Tour a secret Palm Springs modernist icon, the Racquet Club Cottages West
During this year's Palm Springs Modernism Week visitors can explore William F. Cody's Racquet Club Cottages West, a residential complex including 54 original cottages, set within a wider campus frequented in the past by the likes of Clarke Gable and Frank Sinatra. Now privately owned by individuals, the villas are lovingly kept and preserved by the community of modernism enthusiasts: ‘The Cottages evoke the romance of the ‘old Palm Springs' like no other property in the desert,’ says one of them
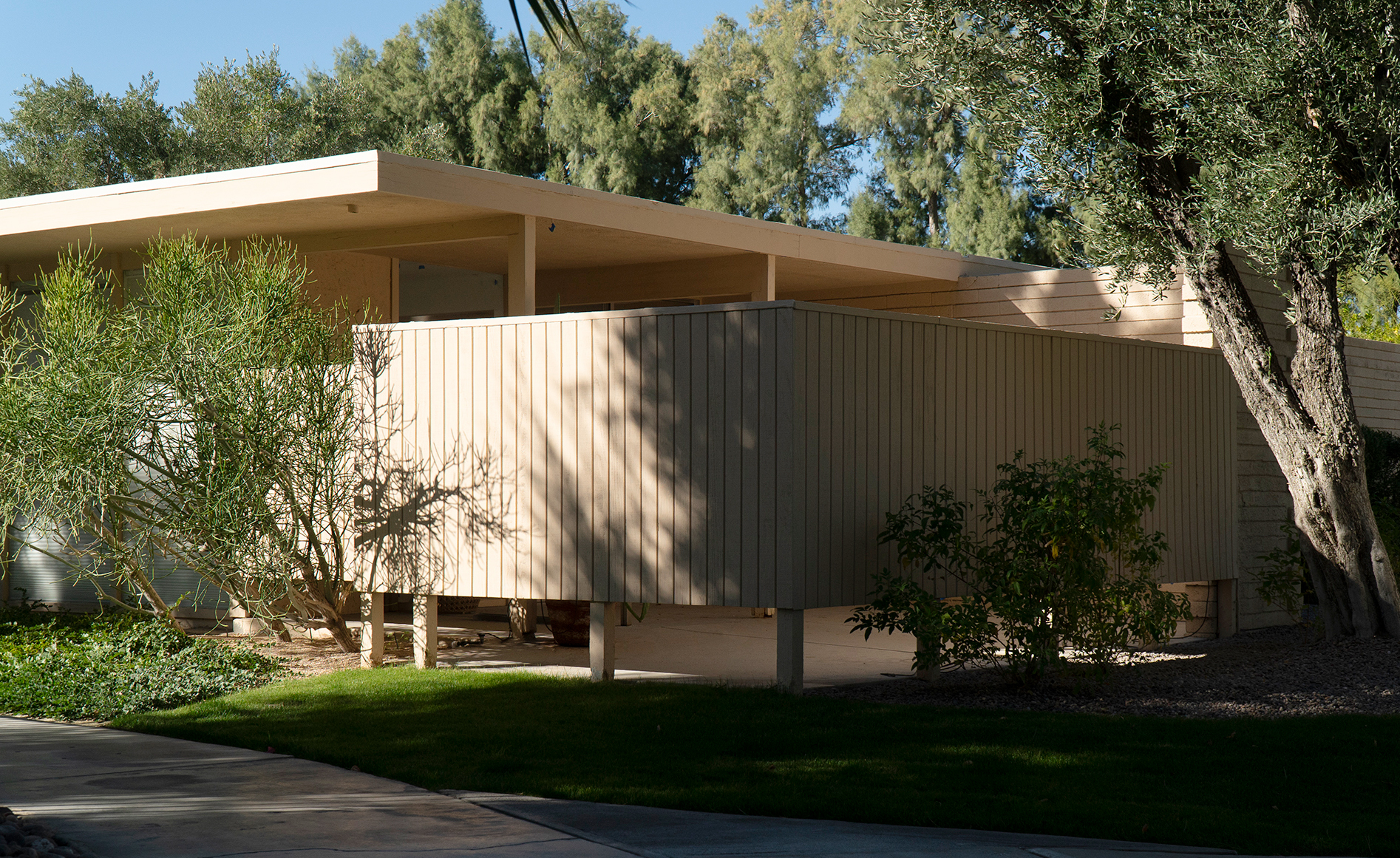
The Racquet Club of Palm Springs is well known for its chic Albert Frey desert modernist design and its waves of celebrity guests, such as Hollywood stars Marilyn Monroe and Frank Sinatra. Yet a few steps away sits a far lesser known residential enclave with a similarly important architectural pedigree, the Racquet Club Cottages West. This year, visitors to Palm Springs Modernism Week will have the chance to enjoy a tour and open house event at this rarely seen modernist complex, which has been lovingly preserved by its design-aware community.
The midcentury cottages were designed by Palm Springs favourite architect William F. Cody in the 1950s. Attached to the Racquet Club, they were commissioned in response to an influx of requests from guests asking for long-term accommodation. Construction began in 1959, led by Paul Trousdale, developer of Beverly Hills’ Trousdale Estates. The buildings have been in constant use ever since – in contrast to the Racquet Club next door, which fell in disrepair and neglect after changing owners a few times, and currently sits in ruins, one block away.
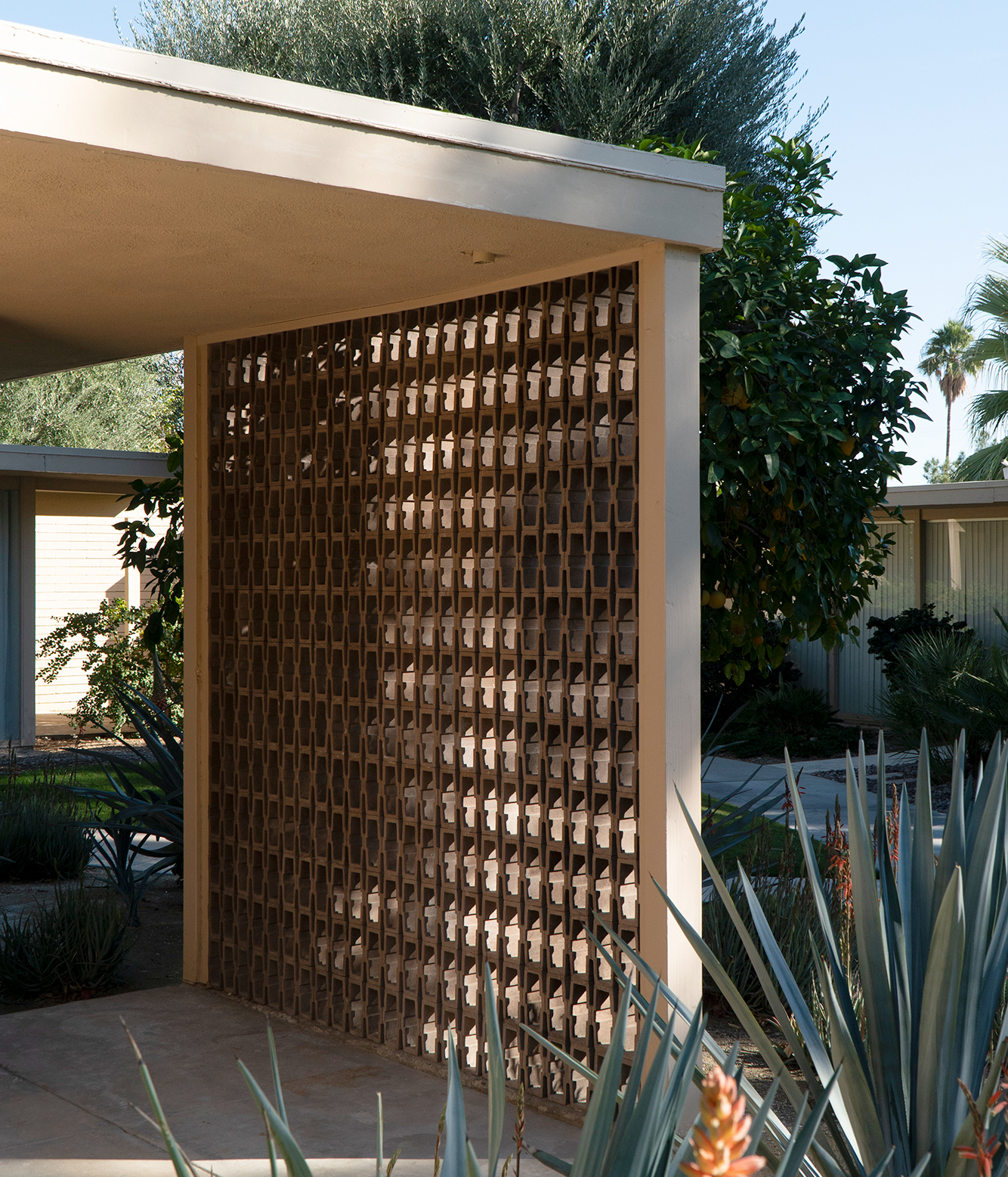
The signature Racquet Club shadow blocks.
The Racquet Club Cottages West received a prestigious Palm Springs Historic District Designation listing in 2013. Today, the 54 cottages on site have been reimagined as 37 private homes, occupied by a community of enthusiasts, who know exactly how important the legacy of this complex is.
‘What immediately attracted me, and what continues to delight me, is William Cody’s sensitive siting and low-profile design of the cottages,’ says resident Jan Lansing, who has been living there since 2010. ‘The buildings nestle naturally into the lush landscape, now towering with mature trees, creating privacy and intimacy. At the same time, with floor-to-ceiling windows and doors, the connection to the outdoors creates a sense of vastness. Whenever I am there, I am emotionally transported to a different time – the Cottages evoke the romance of the ‘old Palm Springs' like no other property in the desert.’
RELATED STORY
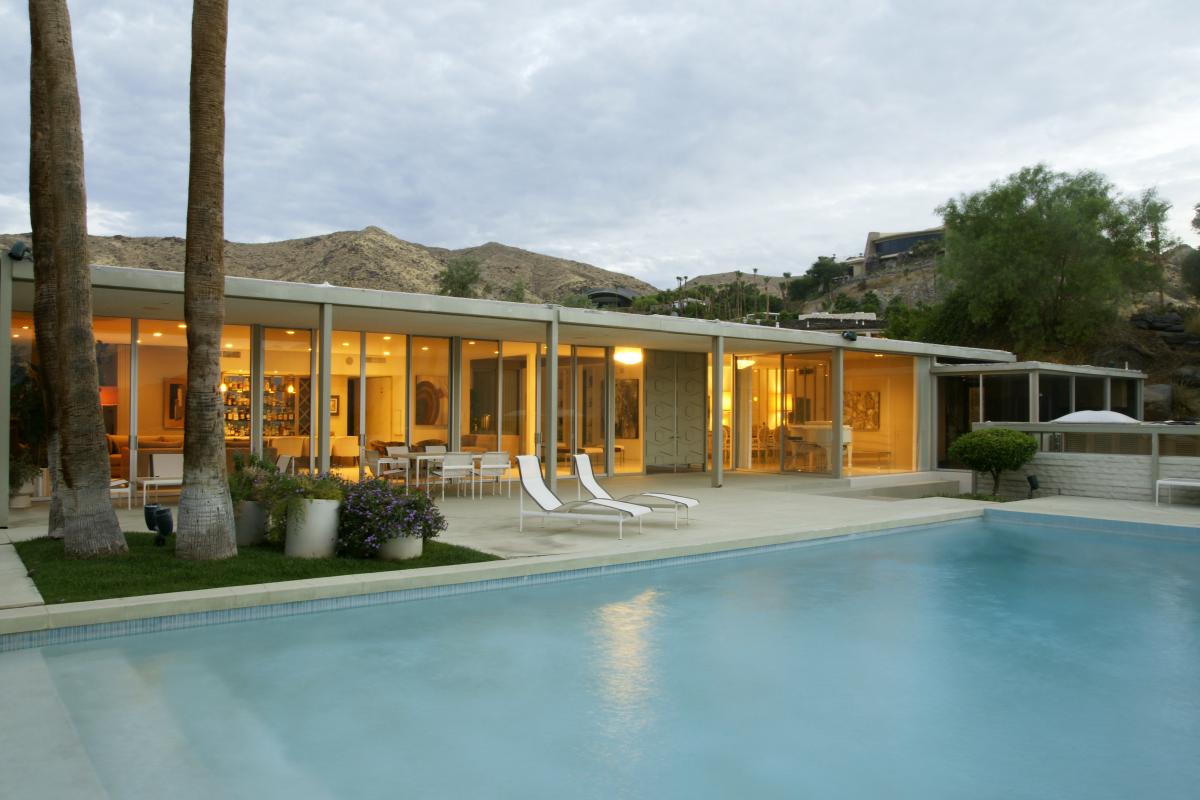
The homes are largely intact and have been carefully maintained to retain their original style and footprints, featuring Cody's signature exposed, lean white beams, orthogonal geometries and swathes of glass. The low profiles that come to signify midcentury desert modernism can be found here too. Cody used concrete block screens to filter the desert sun while providing texture to the façades – these screens with their unique ‘tennis net'-stye pattern have come to define the Villas. The complex also features a swimming pool and stately cabana, as well as landscape architecture by designer Phil Shipley. The story of the Racquet Club Cottages West is one of both historical modernist design and contemporary living today. The original serviced cottages came in four different styles and sizes – the Full Cottage, the Living Room Suite, the Bachelor and the Bedroom Suite – fully furnished, with maid and room service, they were later developed into condominiums and private owners have adpated them to their lifestyles, while preserving the legacy and spirit of Cody's design. This is not just an informative and fun visit under the warm Palm Spring's sun. Proceeds from the event will return to the villas for the maintenance of their original colour, and the restoration of the common area windows, pergola and signature Racquet Club shadow blocks.
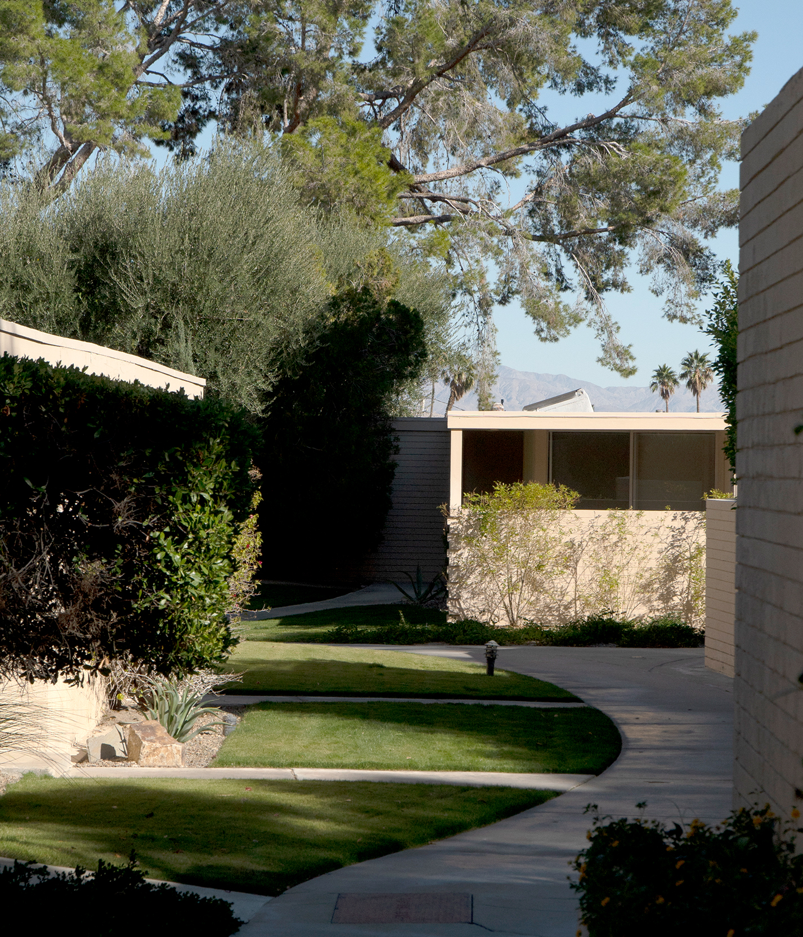
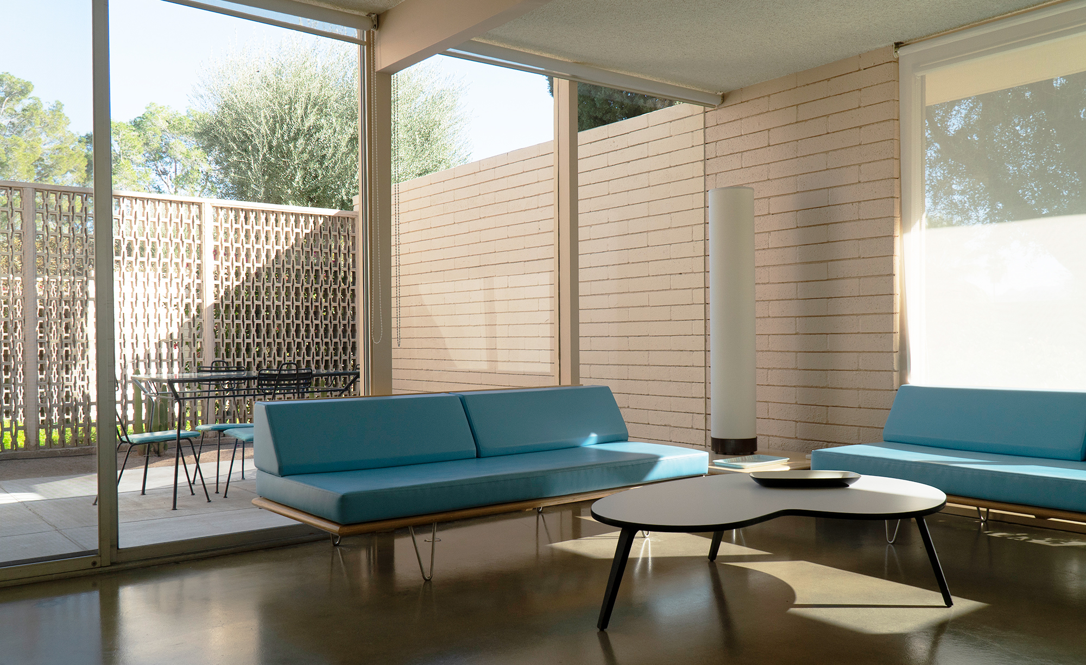
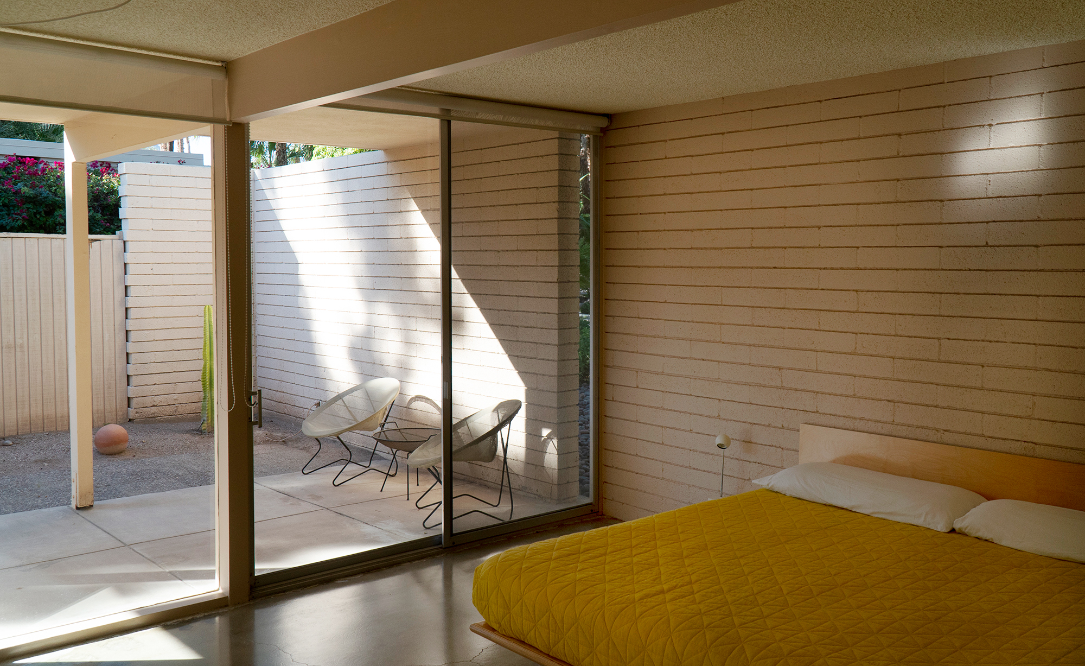
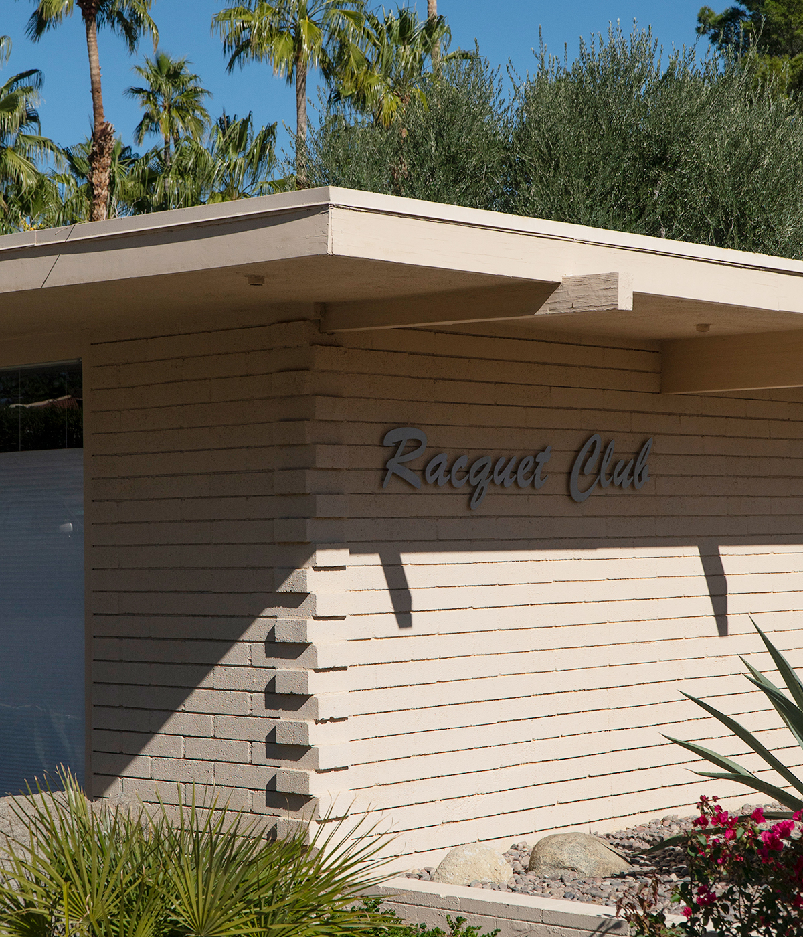
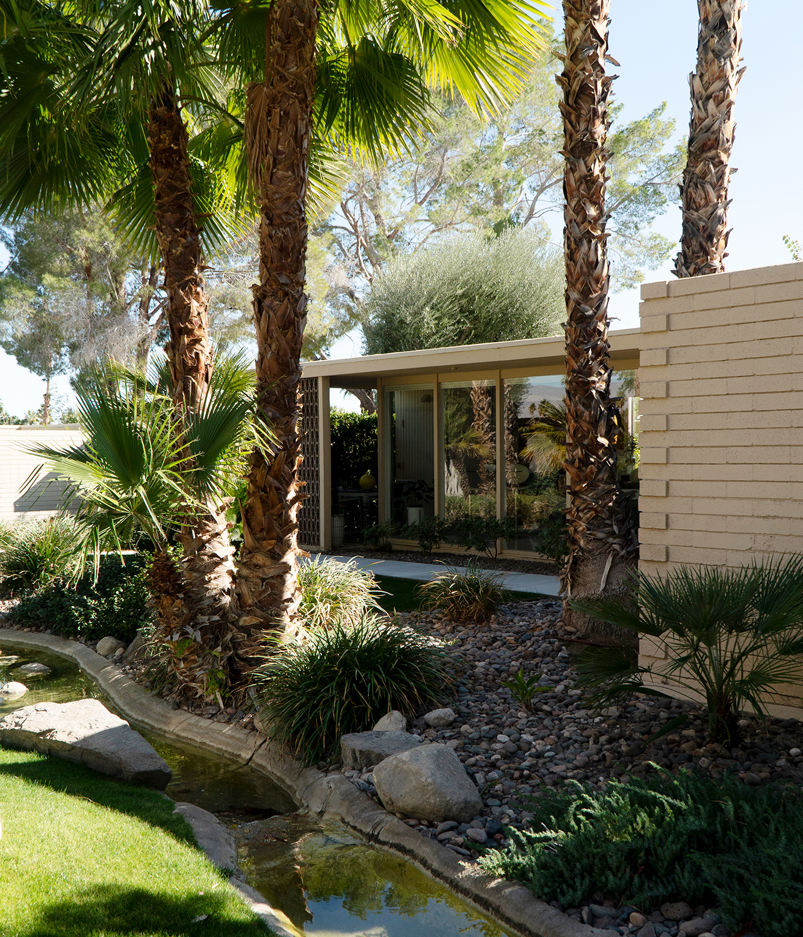
INFORMATION
William Cody's Iconic Racquet Club Cottages West tour, 16 February 2020
Wallpaper* Newsletter
Receive our daily digest of inspiration, escapism and design stories from around the world direct to your inbox.
Ellie Stathaki is the Architecture & Environment Director at Wallpaper*. She trained as an architect at the Aristotle University of Thessaloniki in Greece and studied architectural history at the Bartlett in London. Now an established journalist, she has been a member of the Wallpaper* team since 2006, visiting buildings across the globe and interviewing leading architects such as Tadao Ando and Rem Koolhaas. Ellie has also taken part in judging panels, moderated events, curated shows and contributed in books, such as The Contemporary House (Thames & Hudson, 2018), Glenn Sestig Architecture Diary (2020) and House London (2022).
-
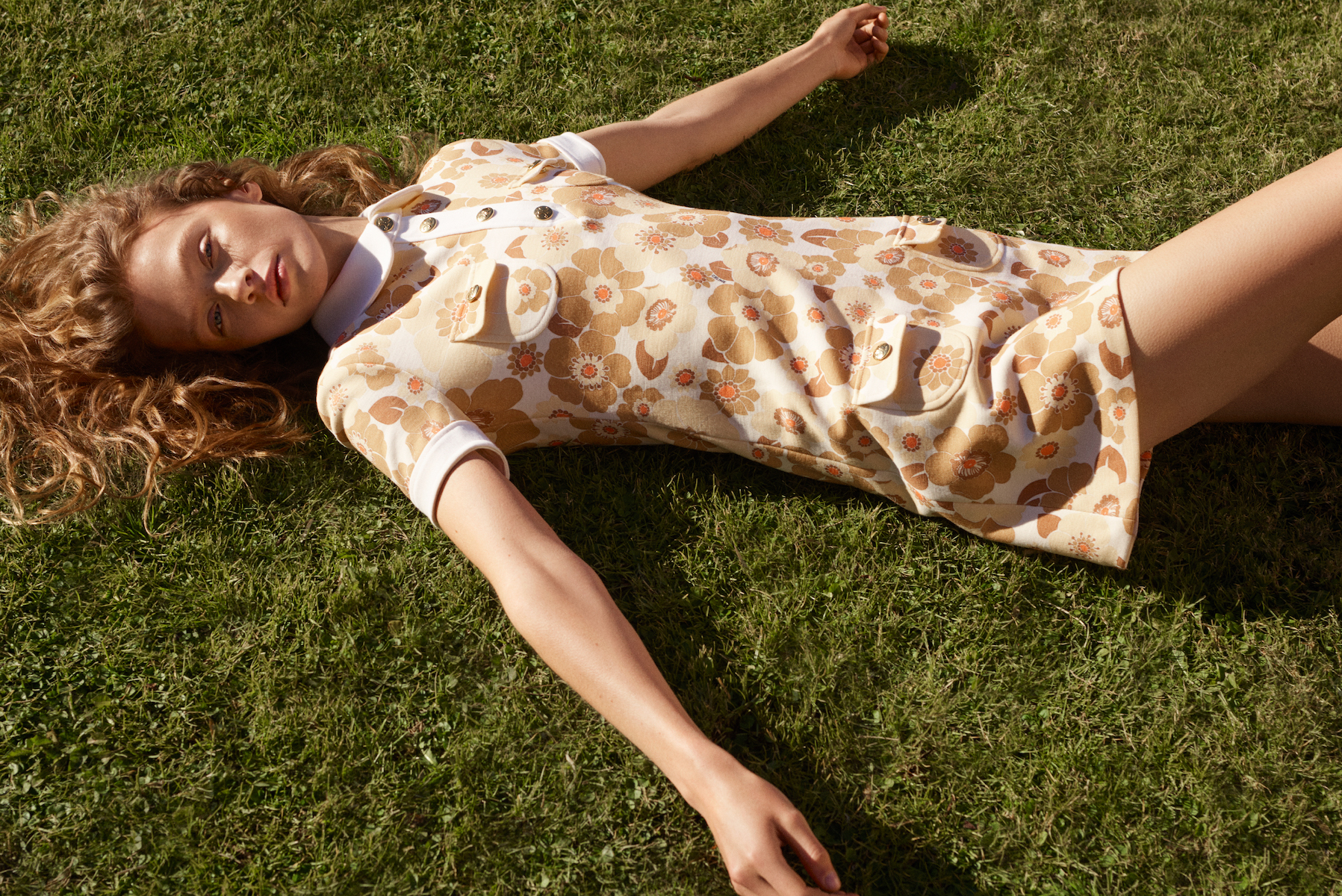 Inspired by the French Riviera, Été Celine heralds the arrival of summer
Inspired by the French Riviera, Été Celine heralds the arrival of summerCeline’s new summer collection, capturing the ‘freedom and lightness’ of Saint-Tropez escapes, arrives at The Selfridges Corner Shop in a transporting pop-up
By Jack Moss
-
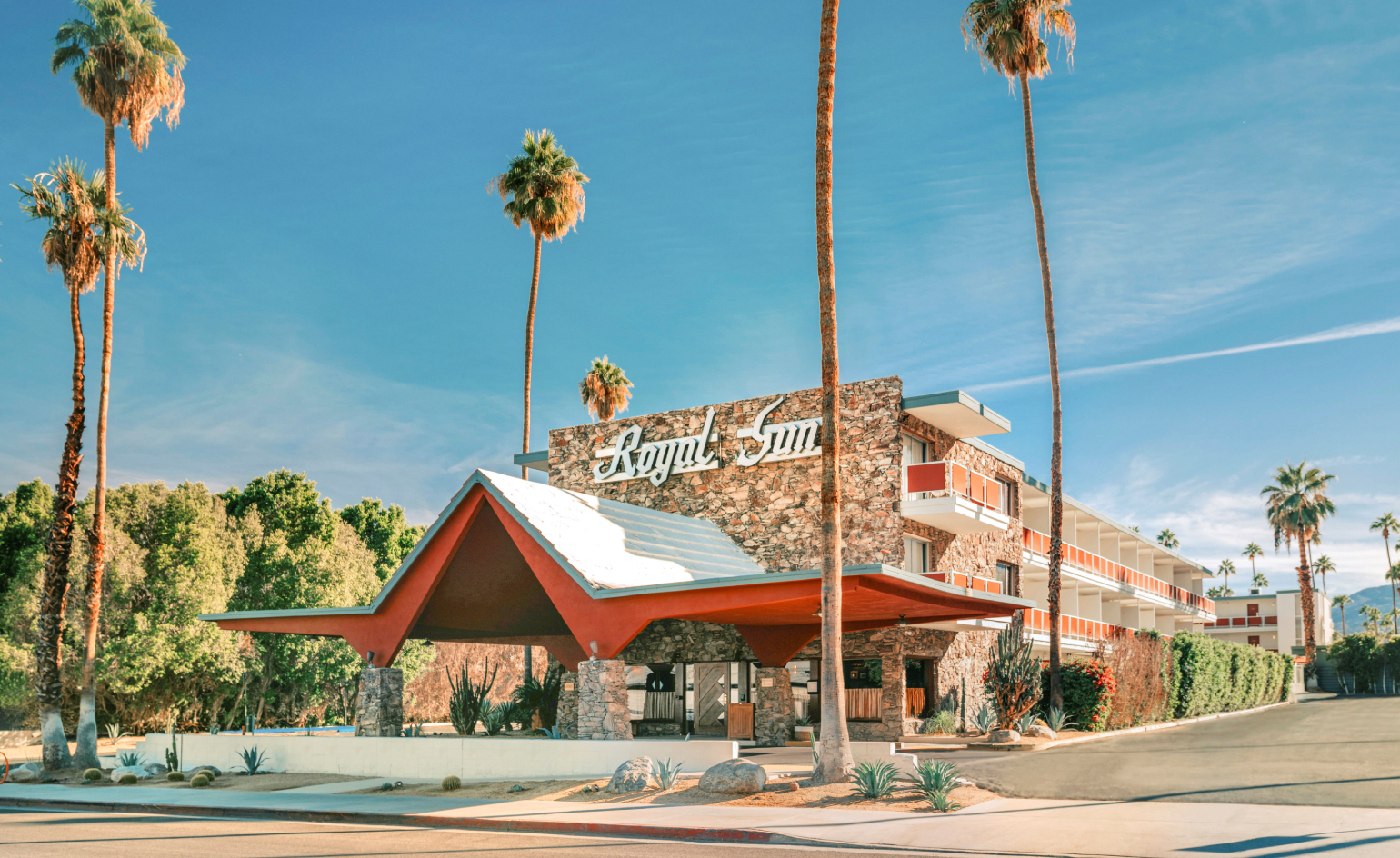 Seven things not to miss on your sunny escape to Palm Springs
Seven things not to miss on your sunny escape to Palm SpringsIt’s a prime time for Angelenos, and others, to head out to Palm Springs; here’s where to have fun on your getaway
By Carole Dixon
-
 Microsoft vs Google: where is the battle for the ultimate AI assistant taking us?
Microsoft vs Google: where is the battle for the ultimate AI assistant taking us?Tech editor Jonathan Bell reflects on Microsoft’s Copilot, Google’s Gemini, plus the state of the art in SEO, wayward algorithms, video generation and the never-ending quest for the definition of ‘good content’
By Jonathan Bell
-
 Croismare school, Jean Prouvé’s largest demountable structure, could be yours
Croismare school, Jean Prouvé’s largest demountable structure, could be yoursJean Prouvé’s 1948 Croismare school, the largest demountable structure ever built by the self-taught architect, is up for sale
By Amy Serafin
-
 Jump on our tour of modernist architecture in Tashkent, Uzbekistan
Jump on our tour of modernist architecture in Tashkent, UzbekistanThe legacy of modernist architecture in Uzbekistan and its capital, Tashkent, is explored through research, a new publication, and the country's upcoming pavilion at the Venice Architecture Biennale 2025; here, we take a tour of its riches
By Will Jennings
-
 We explore Franklin Israel’s lesser-known, progressive, deconstructivist architecture
We explore Franklin Israel’s lesser-known, progressive, deconstructivist architectureFranklin Israel, a progressive Californian architect whose life was cut short in 1996 at the age of 50, is celebrated in a new book that examines his work and legacy
By Michael Webb
-
 A new hilltop California home is rooted in the landscape and celebrates views of nature
A new hilltop California home is rooted in the landscape and celebrates views of natureWOJR's California home House of Horns is a meticulously planned modern villa that seeps into its surrounding landscape through a series of sculptural courtyards
By Jonathan Bell
-
 The Frick Collection's expansion by Selldorf Architects is both surgical and delicate
The Frick Collection's expansion by Selldorf Architects is both surgical and delicateThe New York cultural institution gets a $220 million glow-up
By Stephanie Murg
-
 Remembering architect David M Childs (1941-2025) and his New York skyline legacy
Remembering architect David M Childs (1941-2025) and his New York skyline legacyDavid M Childs, a former chairman of architectural powerhouse SOM, has passed away. We celebrate his professional achievements
By Jonathan Bell
-
 At the Institute of Indology, a humble new addition makes all the difference
At the Institute of Indology, a humble new addition makes all the differenceContinuing the late Balkrishna V Doshi’s legacy, Sangath studio design a new take on the toilet in Gujarat
By Ellie Stathaki
-
 How Le Corbusier defined modernism
How Le Corbusier defined modernismLe Corbusier was not only one of 20th-century architecture's leading figures but also a defining father of modernism, as well as a polarising figure; here, we explore the life and work of an architect who was influential far beyond his field and time
By Ellie Stathaki