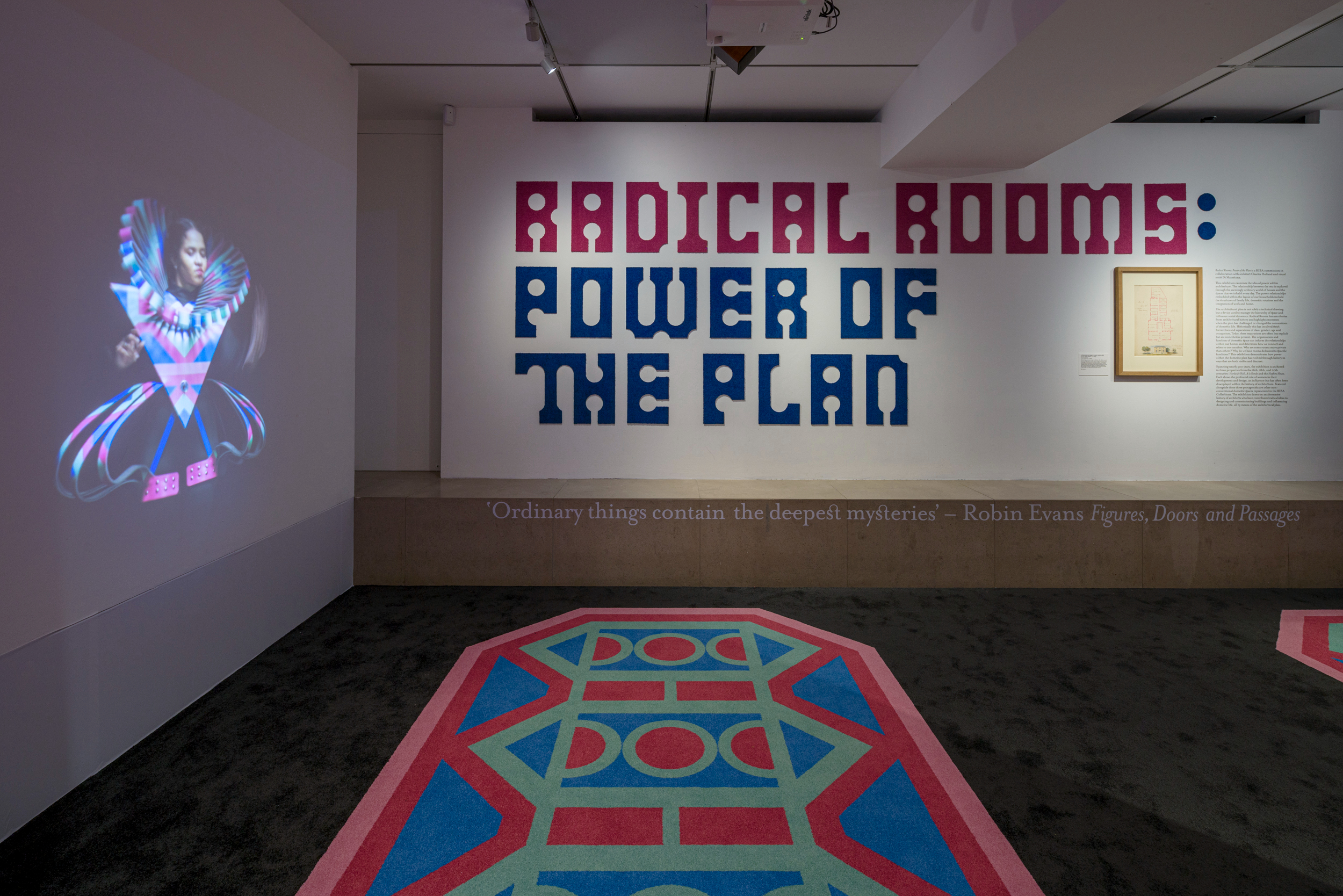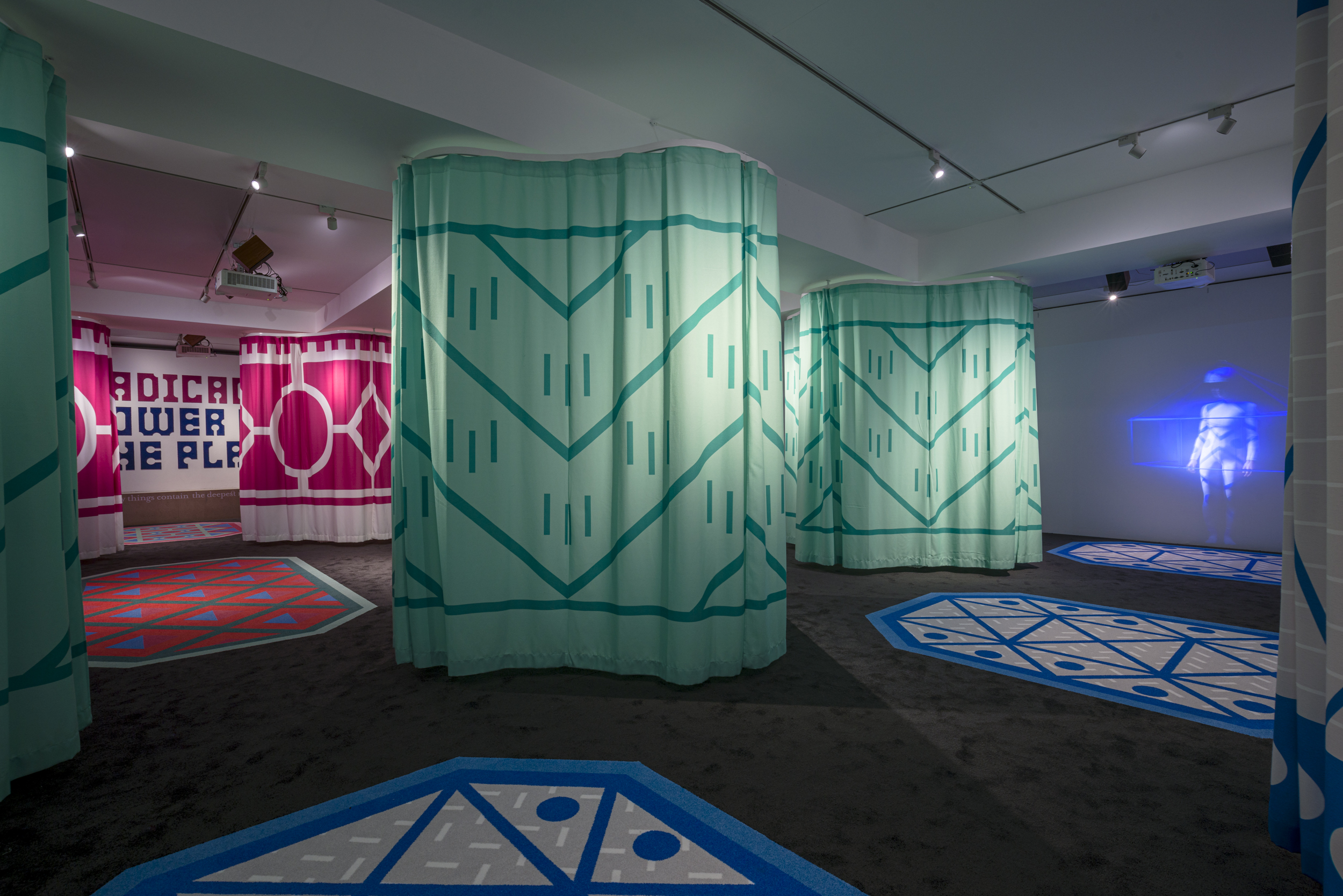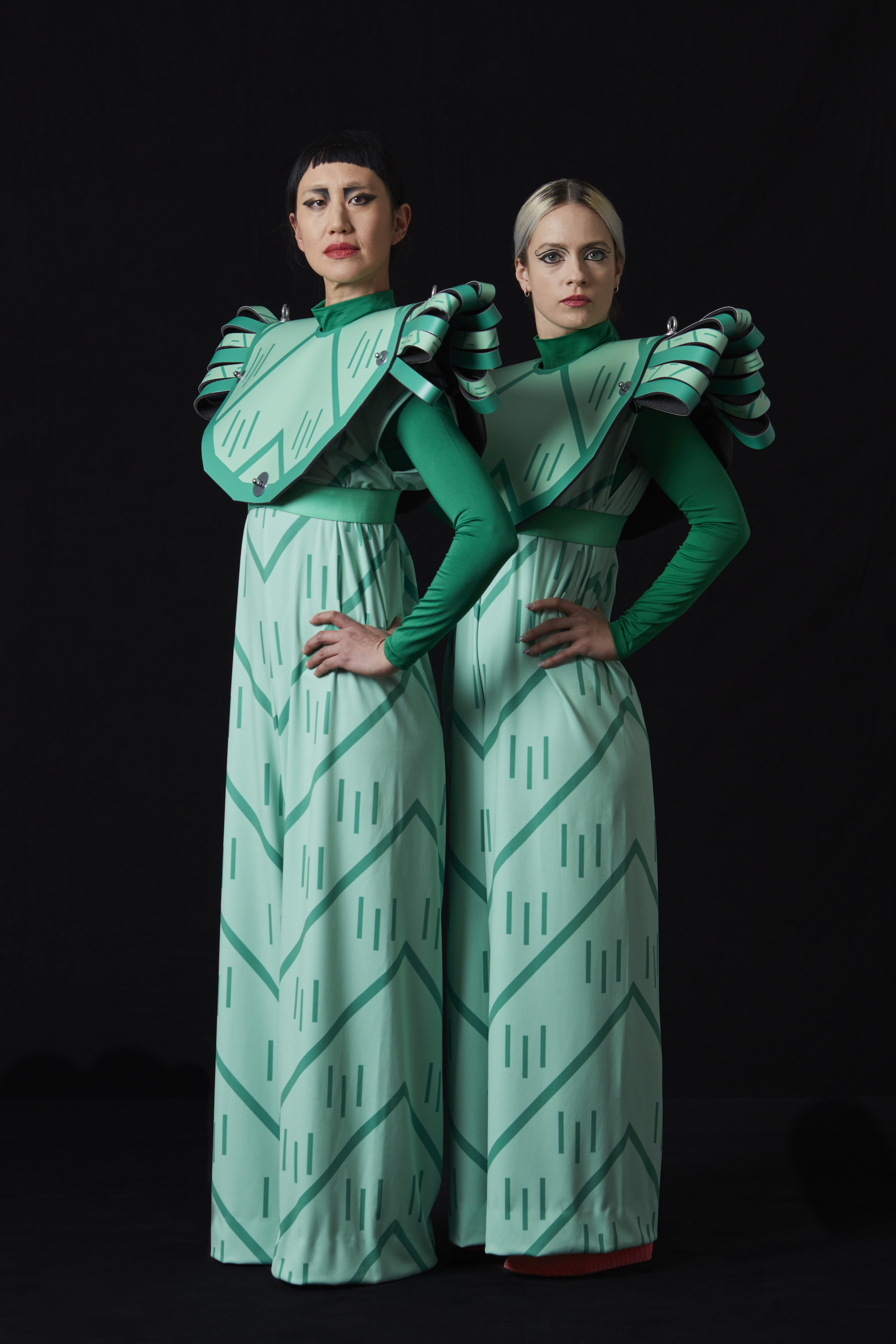Last chance to see: Power, women and architectural drawings at RIBA’s ‘Radical Rooms’
‘Radical Rooms: Power of the plan’ opened at the RIBA in London in May, discussing the role of power and women in architecture through history, in particular in the development of residential floorplans; and now the show has been extended, reopening for a limited period between 5 – 24 September

A new exhibition has just launched at London’s RIBA headquarters. ‘Radical Rooms: Power of the plan’ is an immersive show, celebrating the often neglected role of women in architecture through history – as designers and commissioners, something that was also recently flagged up in the renaming of Mies van der Rohe's Edith Farmsworth House in the US. Created as a collaboration between architect Charles Holland and artist Di Mainstone, the exhibition combines drawings and drama, featuring not only architectural plans and photography from the RIBA’s rich archive, but also an audio-visual element full of colour, theatre costumes and performances, which bring the displays to life in a captivating way.
The concept of the show, draws on ‘an alternative history of female protagonists Bess of Hardwick, Jane and Mary Parminter and Patty Hopkins’, its authors explain. Using Hardwick Hall, A La Ronde and Hopkins House (three key British houses created respectively by Bess, the Parminters and Hopkins) as case studies, Holland and Mainstone explore the power these women had in shaping the domestic floorplan, and how the particular homes helped challenge conventions in residential architecture.

The examples span time periods and styles, with Hardwick Hall being from 1597, A La Ronde from the 18th century, and Hopkins House from 1976. Yet, they were all seminal in their design, inspiring change in their time and beyond. ‘The starting point was an essay by [architect and historian] Robin Evans, where he traces the history of the corridor – a seemingly banal element which has profound impact in things like privacy and social segregation,' Holland explains. This led to in-depth investigations into the development of the floorplan of British homes across time – and the female figures that instigated it.
The exhibition is delightfully and thoughtfully animated by specially commissioned pieces of film showing poetic, alternative versions of the four women, dressed in geometric and colourful costumes, drawing the visitor in through sound and movement. The aforementioned houses, and many more, are arranged around these films, with drawings hidden behind curtains in a way that allows the guest to explore the displays at their own pace, offering a sense of both mystery and discovery. ‘It’s not meant to have a didactic linear order,’ Holland says.





INFORMATION
‘Radical Rooms: Power of the Plan' is currently on show at RIBA's headquarters, 66 Portland Pl, London. The exhibition is open by appointment only during August, and to all 5-24 September 2022 during the following hours:
Wallpaper* Newsletter
Receive our daily digest of inspiration, escapism and design stories from around the world direct to your inbox.
Ellie Stathaki is the Architecture & Environment Director at Wallpaper*. She trained as an architect at the Aristotle University of Thessaloniki in Greece and studied architectural history at the Bartlett in London. Now an established journalist, she has been a member of the Wallpaper* team since 2006, visiting buildings across the globe and interviewing leading architects such as Tadao Ando and Rem Koolhaas. Ellie has also taken part in judging panels, moderated events, curated shows and contributed in books, such as The Contemporary House (Thames & Hudson, 2018), Glenn Sestig Architecture Diary (2020) and House London (2022).
-
 All-In is the Paris-based label making full-force fashion for main character dressing
All-In is the Paris-based label making full-force fashion for main character dressingPart of our monthly Uprising series, Wallpaper* meets Benjamin Barron and Bror August Vestbø of All-In, the LVMH Prize-nominated label which bases its collections on a riotous cast of characters – real and imagined
By Orla Brennan
-
 Maserati joins forces with Giorgetti for a turbo-charged relationship
Maserati joins forces with Giorgetti for a turbo-charged relationshipAnnouncing their marriage during Milan Design Week, the brands unveiled a collection, a car and a long term commitment
By Hugo Macdonald
-
 Through an innovative new training program, Poltrona Frau aims to safeguard Italian craft
Through an innovative new training program, Poltrona Frau aims to safeguard Italian craftThe heritage furniture manufacturer is training a new generation of leather artisans
By Cristina Kiran Piotti
-
 A new London house delights in robust brutalist detailing and diffused light
A new London house delights in robust brutalist detailing and diffused lightLondon's House in a Walled Garden by Henley Halebrown was designed to dovetail in its historic context
By Jonathan Bell
-
 A Sussex beach house boldly reimagines its seaside typology
A Sussex beach house boldly reimagines its seaside typologyA bold and uncompromising Sussex beach house reconfigures the vernacular to maximise coastal views but maintain privacy
By Jonathan Bell
-
 This 19th-century Hampstead house has a raw concrete staircase at its heart
This 19th-century Hampstead house has a raw concrete staircase at its heartThis Hampstead house, designed by Pinzauer and titled Maresfield Gardens, is a London home blending new design and traditional details
By Tianna Williams
-
 An octogenarian’s north London home is bold with utilitarian authenticity
An octogenarian’s north London home is bold with utilitarian authenticityWoodbury residence is a north London home by Of Architecture, inspired by 20th-century design and rooted in functionality
By Tianna Williams
-
 What is DeafSpace and how can it enhance architecture for everyone?
What is DeafSpace and how can it enhance architecture for everyone?DeafSpace learnings can help create profoundly sense-centric architecture; why shouldn't groundbreaking designs also be inclusive?
By Teshome Douglas-Campbell
-
 The dream of the flat-pack home continues with this elegant modular cabin design from Koto
The dream of the flat-pack home continues with this elegant modular cabin design from KotoThe Niwa modular cabin series by UK-based Koto architects offers a range of elegant retreats, designed for easy installation and a variety of uses
By Jonathan Bell
-
 Are Derwent London's new lounges the future of workspace?
Are Derwent London's new lounges the future of workspace?Property developer Derwent London’s new lounges – created for tenants of its offices – work harder to promote community and connection for their users
By Emily Wright
-
 Showing off its gargoyles and curves, The Gradel Quadrangles opens in Oxford
Showing off its gargoyles and curves, The Gradel Quadrangles opens in OxfordThe Gradel Quadrangles, designed by David Kohn Architects, brings a touch of playfulness to Oxford through a modern interpretation of historical architecture
By Shawn Adams