Radius House showcases sculptural architecture at its minimalist best
Radius House is a new-build, minimalist and sculptural home in Los Angeles’ Venice neighbourhood
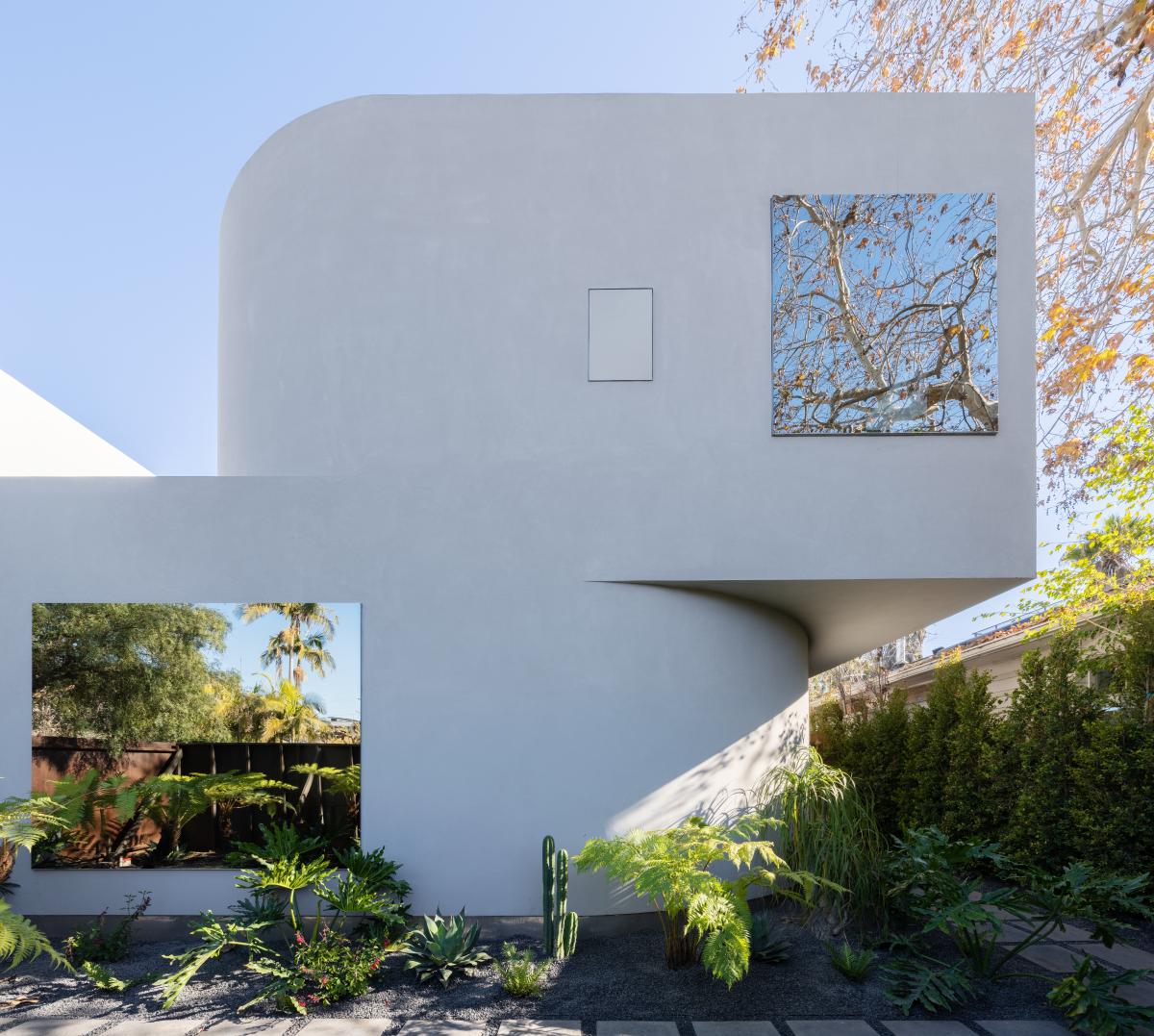
Eric Staudenmaier - Photography
Emerging Los Angeles architecture studio Pentagon has just completed its first, ground-up, new residential project; this is Radius House, a site-specific piece of sculptural architecture that uses crisp geometries to create homely spaces and architectural moments of domestic bliss within an urban landscape. Set in the Venice neighbourhood of Los Angeles, the home cuts a distinctive presence, even within the area, which is known for its striking architecture, both old and contemporary, such as the recently completed Venice Beach house by Matthew Royce.
As its name cleverly hints, Pentagon was set up by a group of five – SCI-Arc master of architecture graduates, Ben Crawford, Tyler McMartin, Paul Stoelting, Dale Strong and Paul Trussler – in 2014. The quintet worked with the site's restrictions to carve out a two-storey home with generous, flowing interiors and outdoor areas in the form of courtyards and terraces. In fact, the outdoors plays a key role in the design’s arrangement, as the house wraps around a central courtyard on three sides.
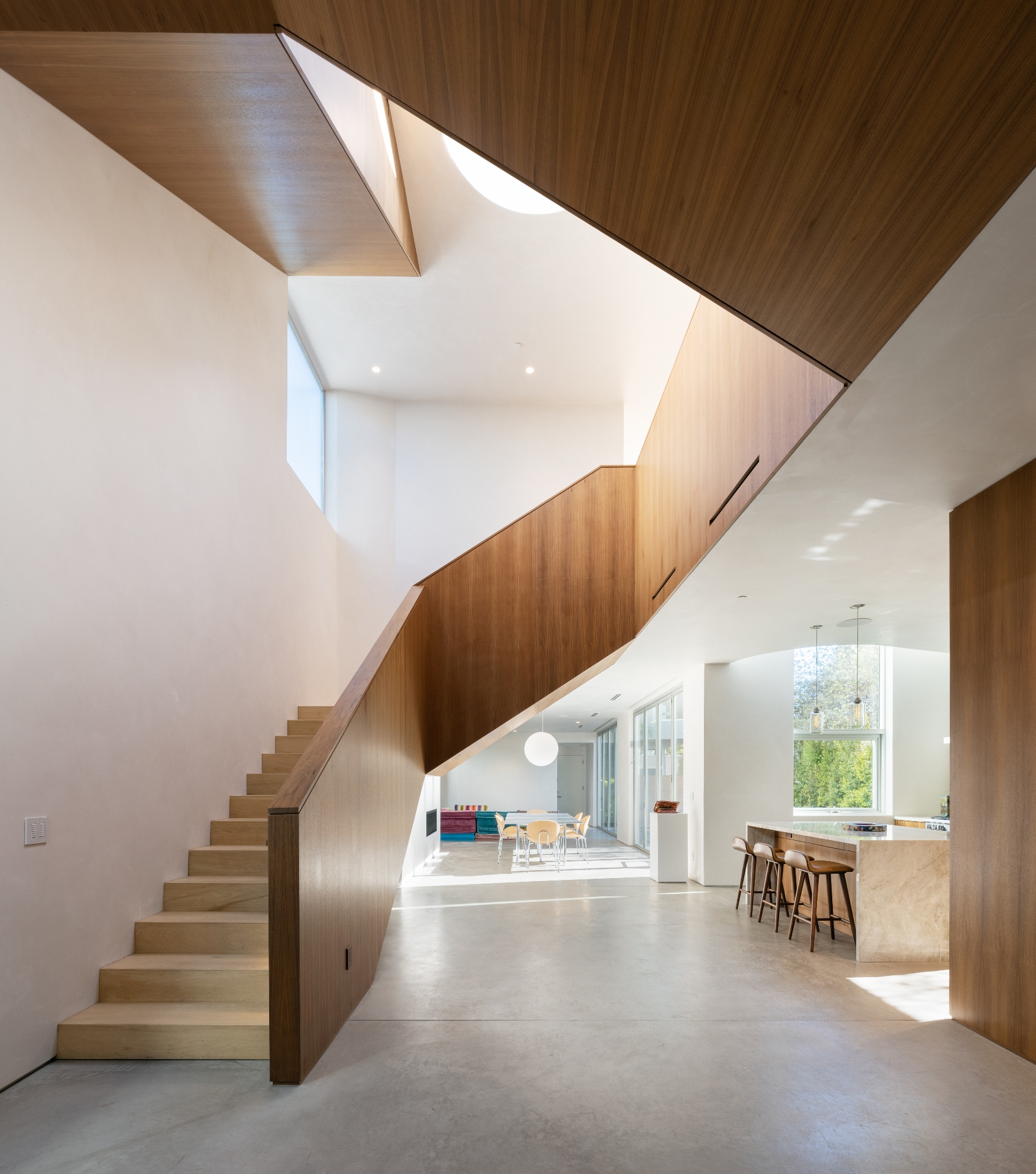
The courtyard at the heart of the property connects with different spaces within the house – allowing, for example, the main living area to spill out to the garden. There, landscape studio Sarita Jaccard Design created a raised basalt slab containing a pool, sundeck and fireplace, described as a ‘bento box of outdoor activities’.
Inside, the house spans a luxurious 3700 sq ft, with four bedrooms and bathrooms. Clean, clearly defined geometric lines (both straight and gently curved) and a restricted, elegant material palette of white plaster walls, polished concrete floors on the ground level, walnut wood cladding, and oak flooring upstairs compose an interior that alludes to calming urban havens and minimalist architecture at its best. Meanwhile, a grand, timber staircase becomes a centrepiece, majestically unfolding from the living area and climbing up to the top floor, the private areas of the house and a roof terrace.
The house is currently on the market with luxury- and design-orientated property specialist Engel & Völkers in Santa Monica. Until the right owner is found, the interior will host a conceptual art exhibition curated by Noemi Polo, bringing together art and architecture in this domestic space.
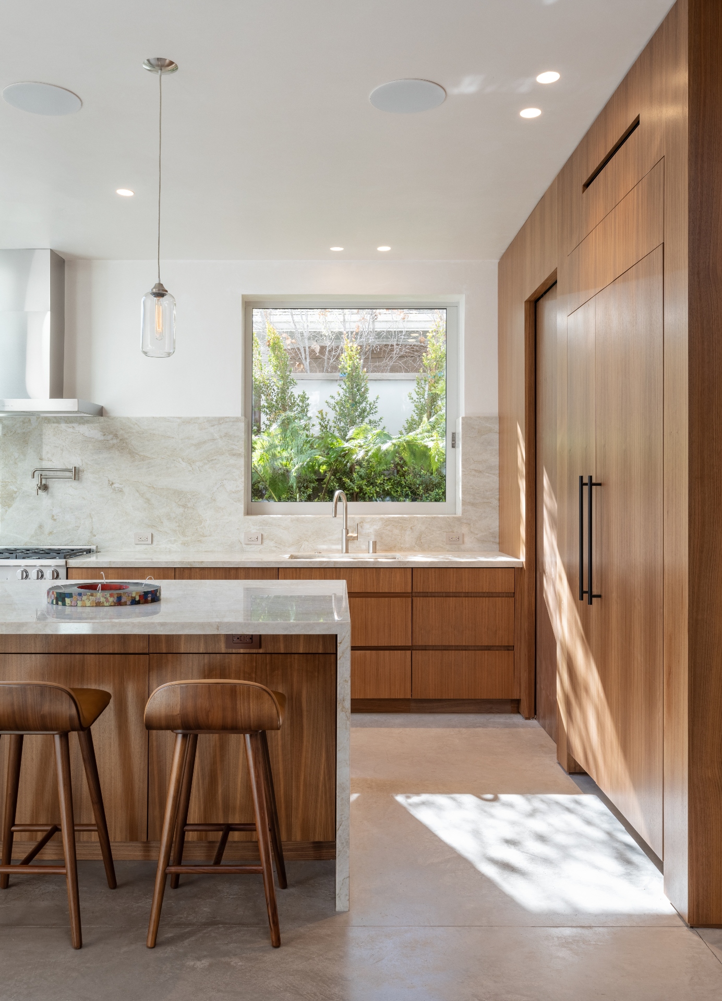
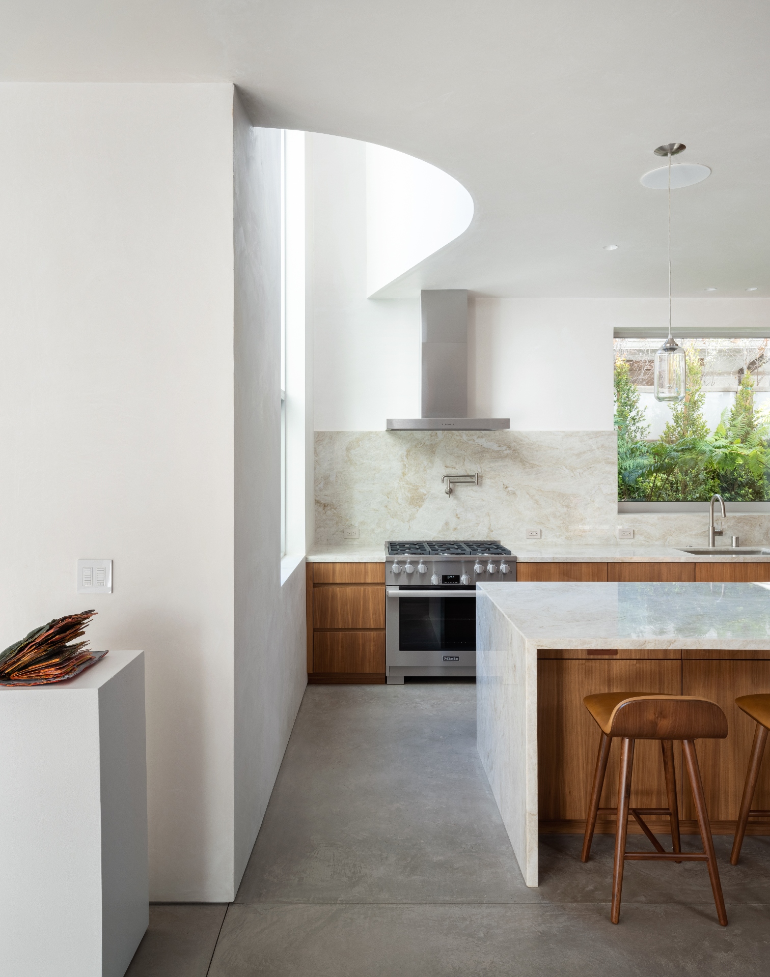
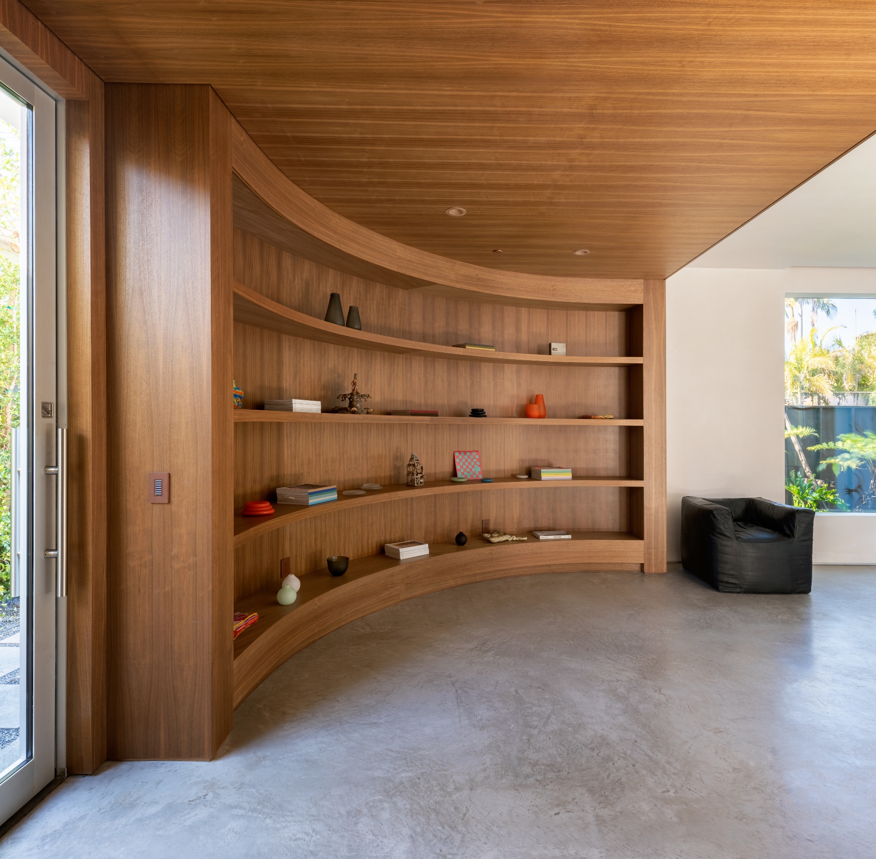
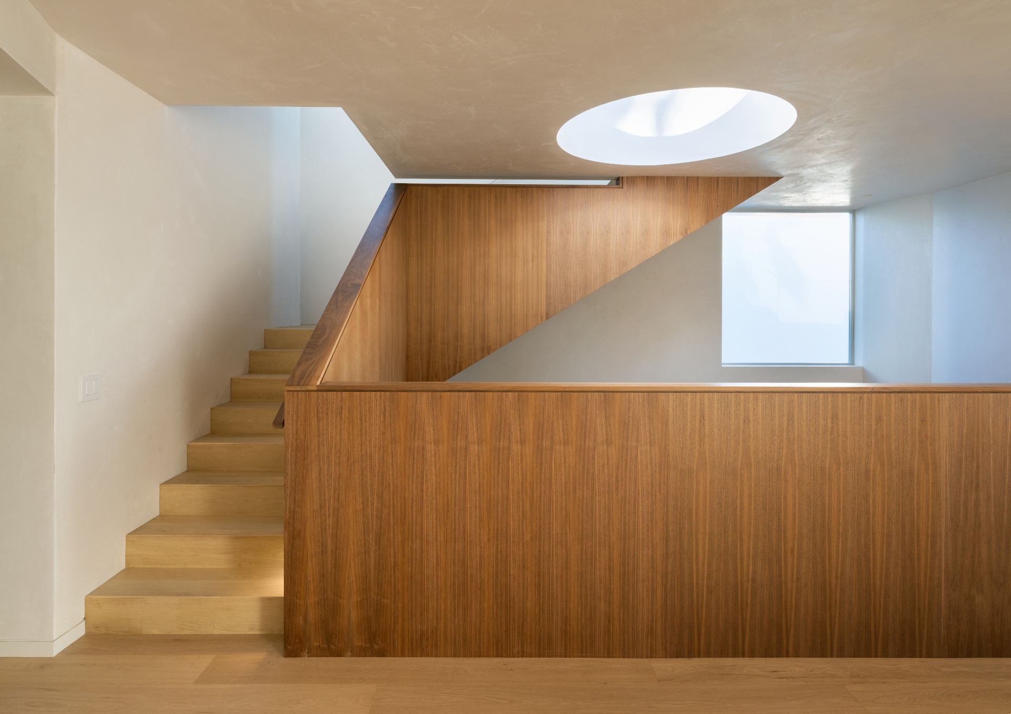
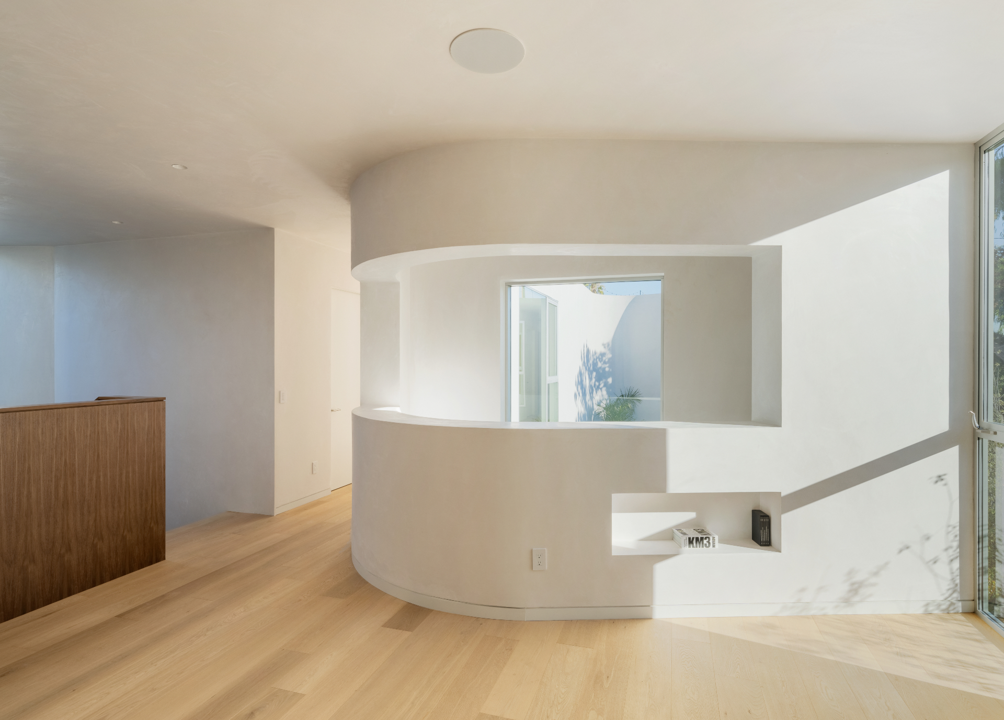
INFORMATION
Wallpaper* Newsletter
Receive our daily digest of inspiration, escapism and design stories from around the world direct to your inbox.
Ellie Stathaki is the Architecture & Environment Director at Wallpaper*. She trained as an architect at the Aristotle University of Thessaloniki in Greece and studied architectural history at the Bartlett in London. Now an established journalist, she has been a member of the Wallpaper* team since 2006, visiting buildings across the globe and interviewing leading architects such as Tadao Ando and Rem Koolhaas. Ellie has also taken part in judging panels, moderated events, curated shows and contributed in books, such as The Contemporary House (Thames & Hudson, 2018), Glenn Sestig Architecture Diary (2020) and House London (2022).
-
 Put these emerging artists on your radar
Put these emerging artists on your radarThis crop of six new talents is poised to shake up the art world. Get to know them now
By Tianna Williams
-
 Dining at Pyrá feels like a Mediterranean kiss on both cheeks
Dining at Pyrá feels like a Mediterranean kiss on both cheeksDesigned by House of Dré, this Lonsdale Road addition dishes up an enticing fusion of Greek and Spanish cooking
By Sofia de la Cruz
-
 Creased, crumpled: S/S 2025 menswear is about clothes that have ‘lived a life’
Creased, crumpled: S/S 2025 menswear is about clothes that have ‘lived a life’The S/S 2025 menswear collections see designers embrace the creased and the crumpled, conjuring a mood of laidback languor that ran through the season – captured here by photographer Steve Harnacke and stylist Nicola Neri for Wallpaper*
By Jack Moss
-
 We explore Franklin Israel’s lesser-known, progressive, deconstructivist architecture
We explore Franklin Israel’s lesser-known, progressive, deconstructivist architectureFranklin Israel, a progressive Californian architect whose life was cut short in 1996 at the age of 50, is celebrated in a new book that examines his work and legacy
By Michael Webb
-
 A new hilltop California home is rooted in the landscape and celebrates views of nature
A new hilltop California home is rooted in the landscape and celebrates views of natureWOJR's California home House of Horns is a meticulously planned modern villa that seeps into its surrounding landscape through a series of sculptural courtyards
By Jonathan Bell
-
 The Frick Collection's expansion by Selldorf Architects is both surgical and delicate
The Frick Collection's expansion by Selldorf Architects is both surgical and delicateThe New York cultural institution gets a $220 million glow-up
By Stephanie Murg
-
 Remembering architect David M Childs (1941-2025) and his New York skyline legacy
Remembering architect David M Childs (1941-2025) and his New York skyline legacyDavid M Childs, a former chairman of architectural powerhouse SOM, has passed away. We celebrate his professional achievements
By Jonathan Bell
-
 The upcoming Zaha Hadid Architects projects set to transform the horizon
The upcoming Zaha Hadid Architects projects set to transform the horizonA peek at Zaha Hadid Architects’ future projects, which will comprise some of the most innovative and intriguing structures in the world
By Anna Solomon
-
 Frank Lloyd Wright’s last house has finally been built – and you can stay there
Frank Lloyd Wright’s last house has finally been built – and you can stay thereFrank Lloyd Wright’s final residential commission, RiverRock, has come to life. But, constructed 66 years after his death, can it be considered a true ‘Wright’?
By Anna Solomon
-
 Heritage and conservation after the fires: what’s next for Los Angeles?
Heritage and conservation after the fires: what’s next for Los Angeles?In the second instalment of our 'Rebuilding LA' series, we explore a way forward for historical treasures under threat
By Mimi Zeiger
-
 Why this rare Frank Lloyd Wright house is considered one of Chicago’s ‘most endangered’ buildings
Why this rare Frank Lloyd Wright house is considered one of Chicago’s ‘most endangered’ buildingsThe JJ Walser House has sat derelict for six years. But preservationists hope the building will have a vibrant second act
By Anna Fixsen