Rainwater-harvesting architecture leads this Mexican home
The Rain Harvest Home by Javier Sanchez of JSa architects and Robert Hutchison of Robert Hutchison Architecture in Mexico combines style and sustainability
Rafael Gamo - Photography
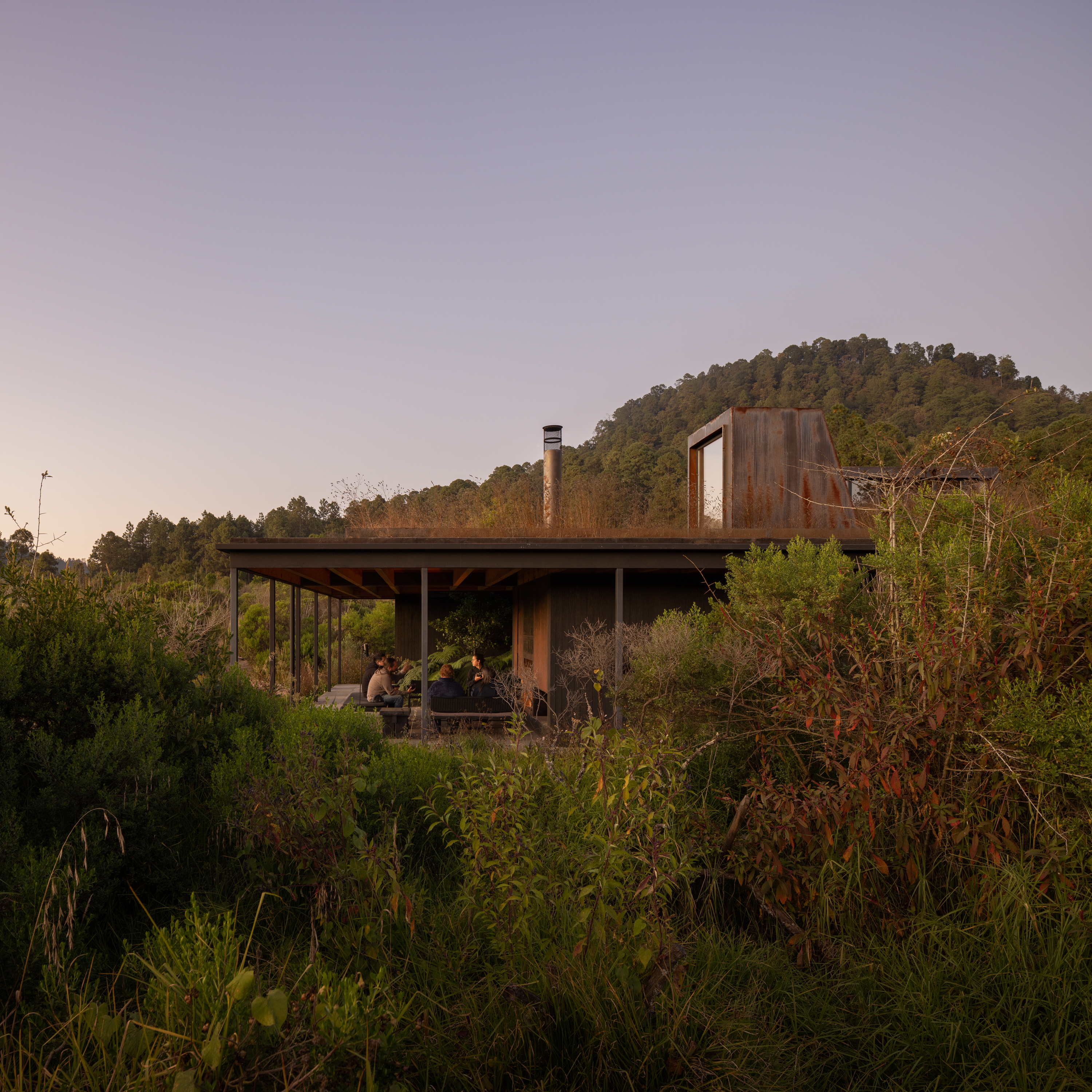
About two hours west of Mexico City in the region of Temascaltepec, a recently completed home for an architect and his family is giving a new face to water conservancy. Comprised of three small structures that include a main residence, an art studio and a bath house, the Rain Harvest Home integrates rainwater-harvest architecture – an uncommon practice despite the region having abundant rainfall.
Designed by the home’s owner Javier Sanchez of JSa architects and Robert Hutchison of Robert Hutchison Architecture, the concept behind Rain Harvest Home is rooted in the unique qualities of where it’s located – within Reserva el Peñón, a landscape-driven development that has achieved water self-sufficiency for a community of 80 families in 450 acres of a nature reserve.
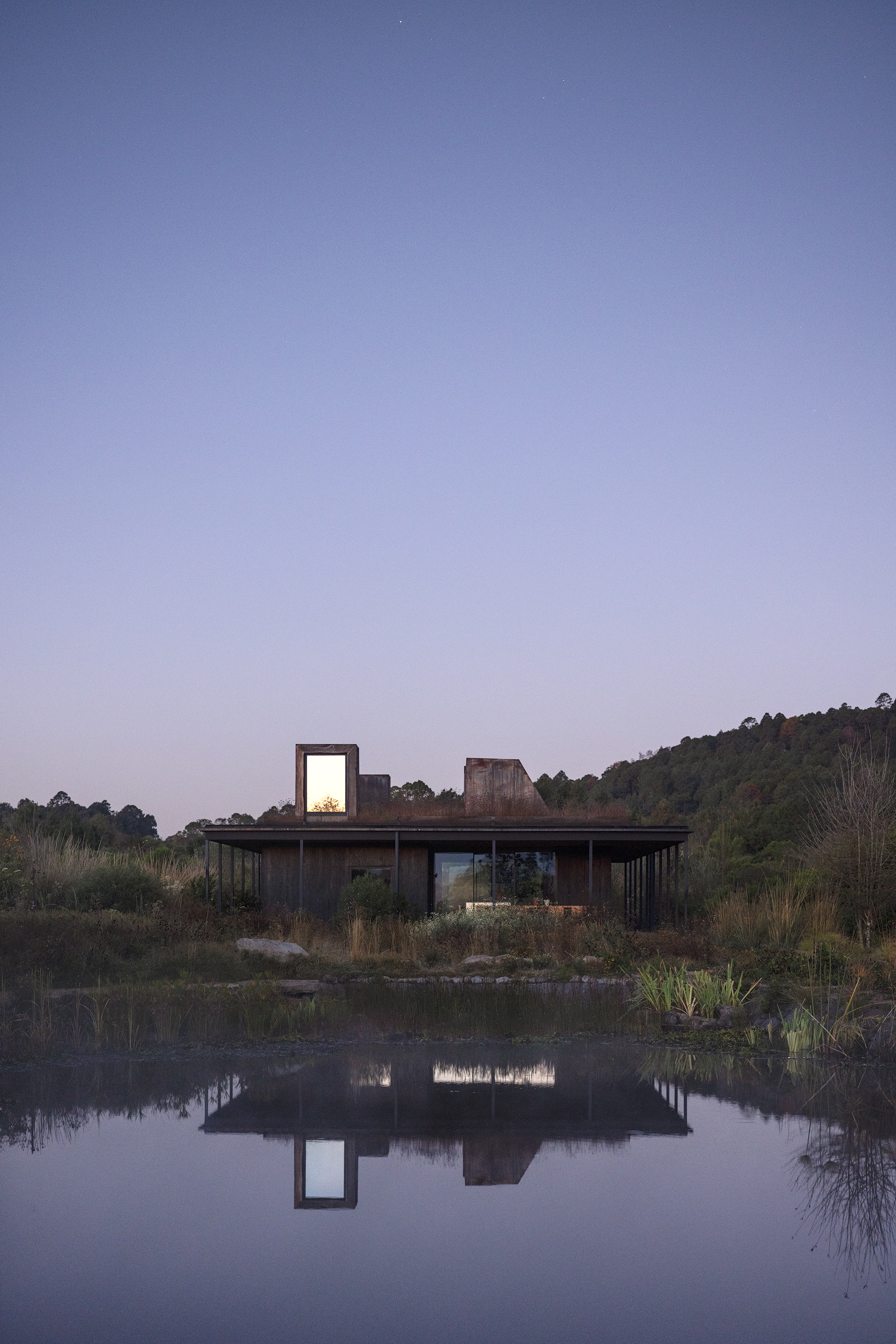
‘Within this reserve, each home is required to incorporate rain harvesting, with most of it coming from the individual home’s rainwater-harvesting system and a small portion coming from the reserve’s reservoirs,’ explains Sanchez. ‘We wanted to try and raise the bar and see if we could harvest 100 per cent of our water from our individual site, rather than depend on external sources.’
Hutchison adds: ‘The reserve really framed our thinking around sustainability generally, and rainwater-harvesting specifically. In a great way, it pushed us to think at a much larger level, where the whole reserve became the site, and the home was one piece of that. The home is 100 per cent water autonomous and, in times of surplus, it is water-positive and feeds excess water back into the community’s larger reservoir system. Understanding that the water and food systems on site are part of a living process that fluctuates depending on changing natural conditions, the client continues to experiment in ways to optimise the system through seasonal calibrations and refinements.’
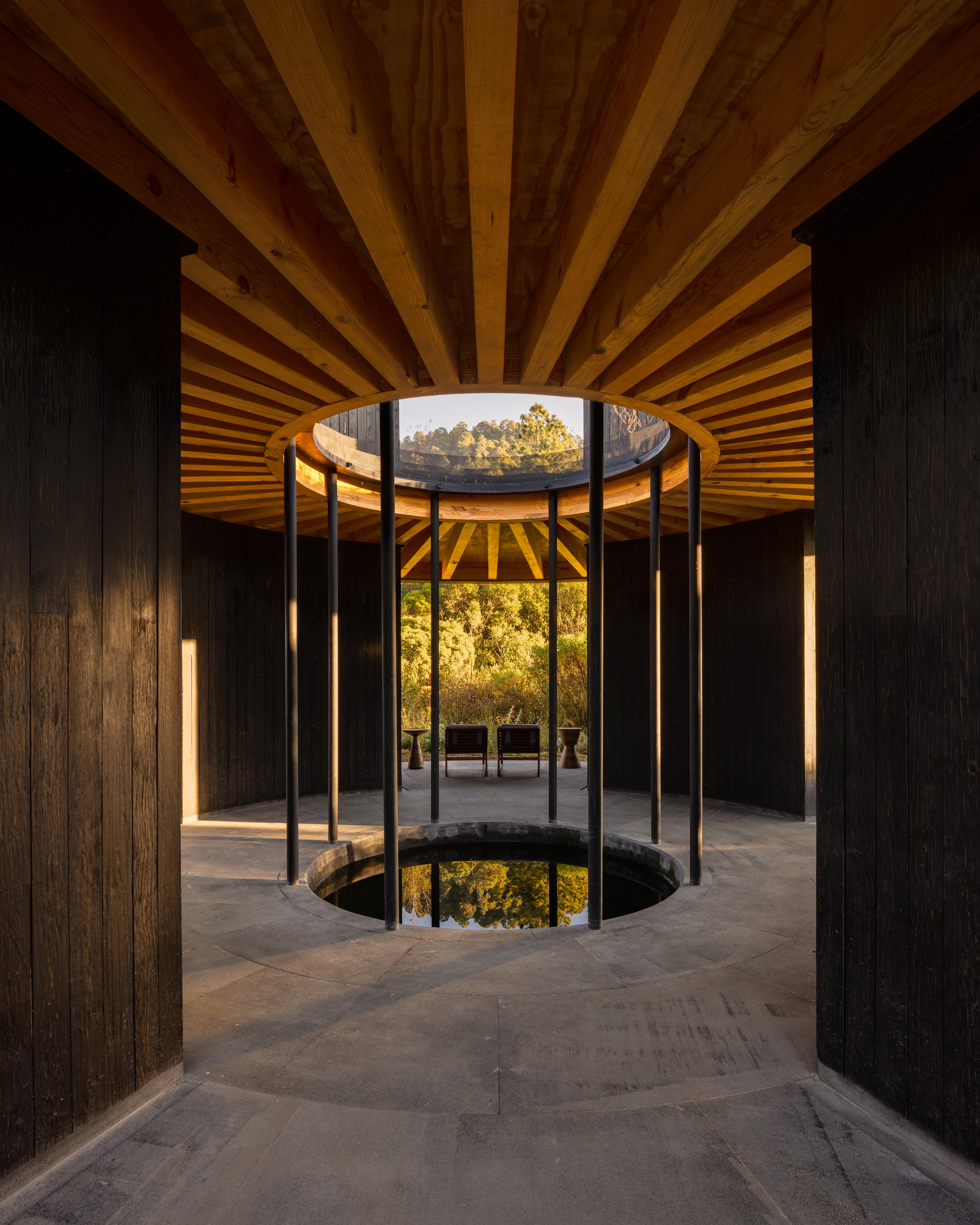
Each of the buildings features an above- and below-ground reservoir system that purifies and stores rainwater to supply the home throughout the year. The on-site water treatment system is primarily gravity-fed and contains five cisterns that provide potable and treated water. A chemical-free blackwater treatment system also treats wastewater on site, enabling it to be reused as greywater for use in toilets or to water the orchard in the grounds, which together with bio-agriculture gardens, helps to nurture a self-contained food system.
Creating a water-efficient home was of particular importance to Sanchez, who has been using the residence as a retreat with his family. ‘We have a major water shortage in Mexico City, which is absurd because it rains a lot, but we don’t harvest that rainwater. Instead, we pump water in and out from the valley. As designers, we need to talk about those issues within our designs and experiment with new possibilities. Sometimes when you have a built example, it’s easier to understand new possibilities, particularly around rainwater harvesting.
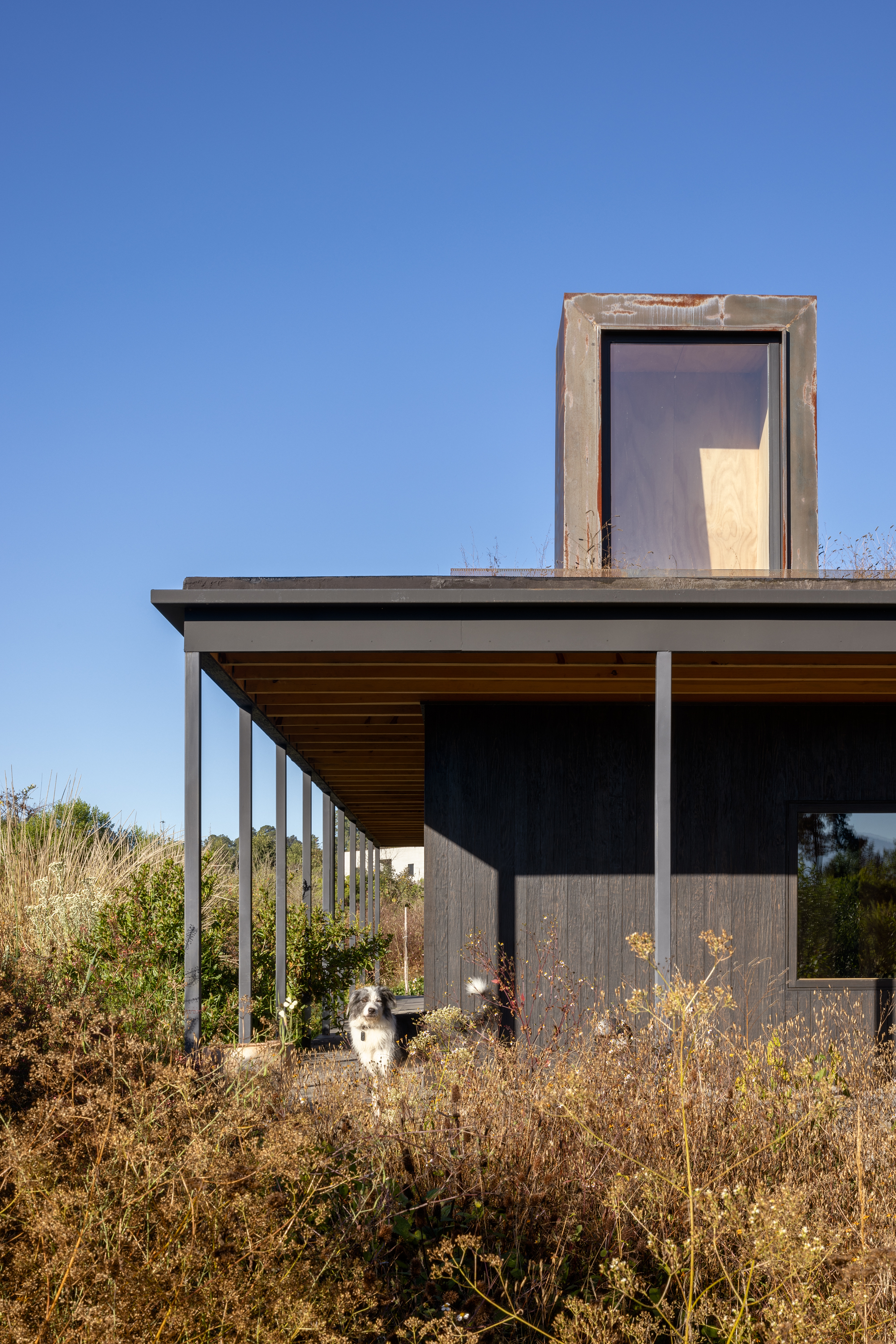
He adds: ‘The project is an ongoing experiment, to see what is possible with rainwater-harvesting within a closed-circuit system. Nothing is as objective as science would make it seem, because things are always changing over time depending on how much it rains, and when. The house has to live with that, and it’s a constant learning experience for us as designers. It’s about integrating design into the cycle of water and of life.’
Receive our daily digest of inspiration, escapism and design stories from around the world direct to your inbox.
On the aesthetic front, the buildings also articulate a symbiotic relationship with their natural surroundings. Each structure boasts a significant amount of covered outdoor space, blurring the line between interior and exterior. The main residence is configured like a pavilion, with over two-thirds of its footprint standing as outdoor space that can be used all year round. Rectangular and largely horizontal in form, the main house is equipped with roof monitors to allow natural light to filter into all its rooms.
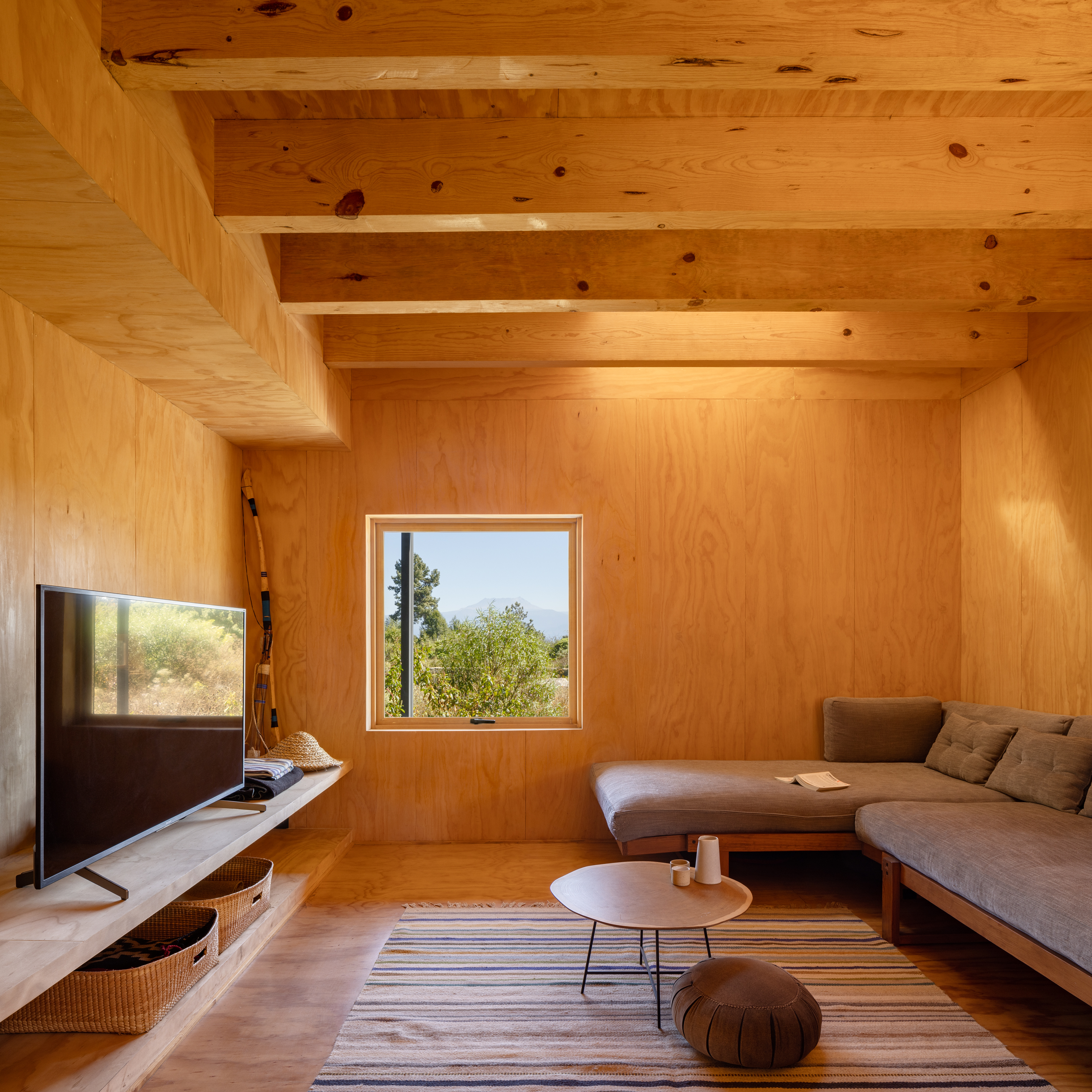
‘The site is relatively flat, but sits within a mountainous environment. All around, there are cliffs and steep slopes, but our site rests in a small plateau that is vegetated with continuous, single-story high shrubs and brush. Because of these site conditions, we wanted to see if we could make the buildings disappear within the vegetation. This is why we designed a series of three low pavilions that nestle into the landscape and are dispersed across the site,’ says Hutchinson.
‘We wanted a strong connection between each building and the landscape. Often as architects, we think about how spaces are created between buildings, but this was about letting the landscape be that interstitial space. The landscape becomes the connection between the buildings, just as it delineates the spaces between them. When you move through the site, there’s an experience of the buildings constantly disappearing and reappearing. It’s a process of discovery, where you don’t see everything all at once.’
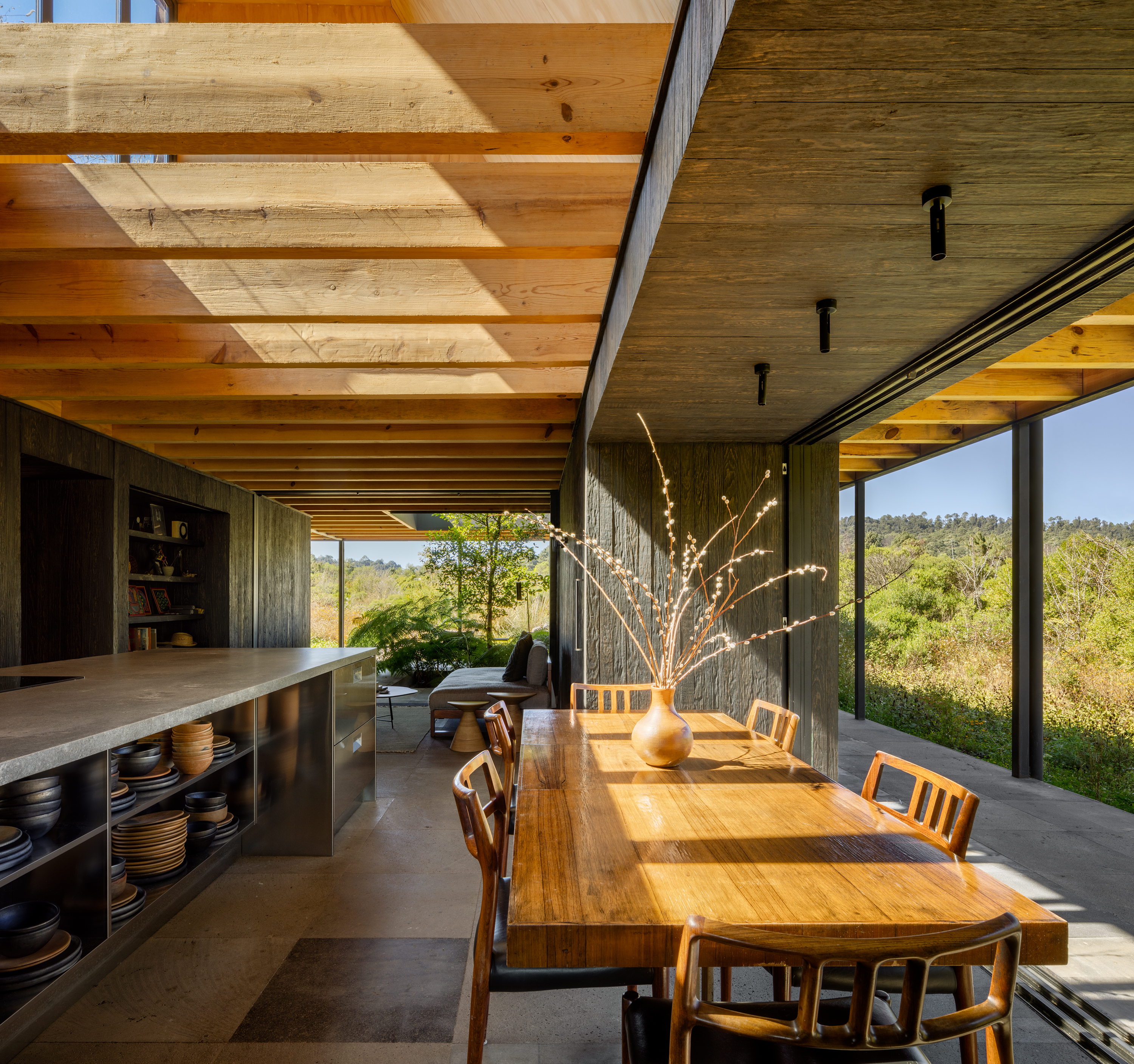
This relationship becomes introspective in the bathhouse, which features a hot bath, a steam shower, a sauna and a washroom that encircle a cold plunge pool that’s left open to the sky.
‘We liked the idea of each of the four bathing spaces in the bathhouse having no visual connection to the exterior, but we wanted to bring sun or moonlight down into those volumes through a skylight,’ Sanchez says. ‘The light coming down into each of these spaces changes depending on the time of day.’
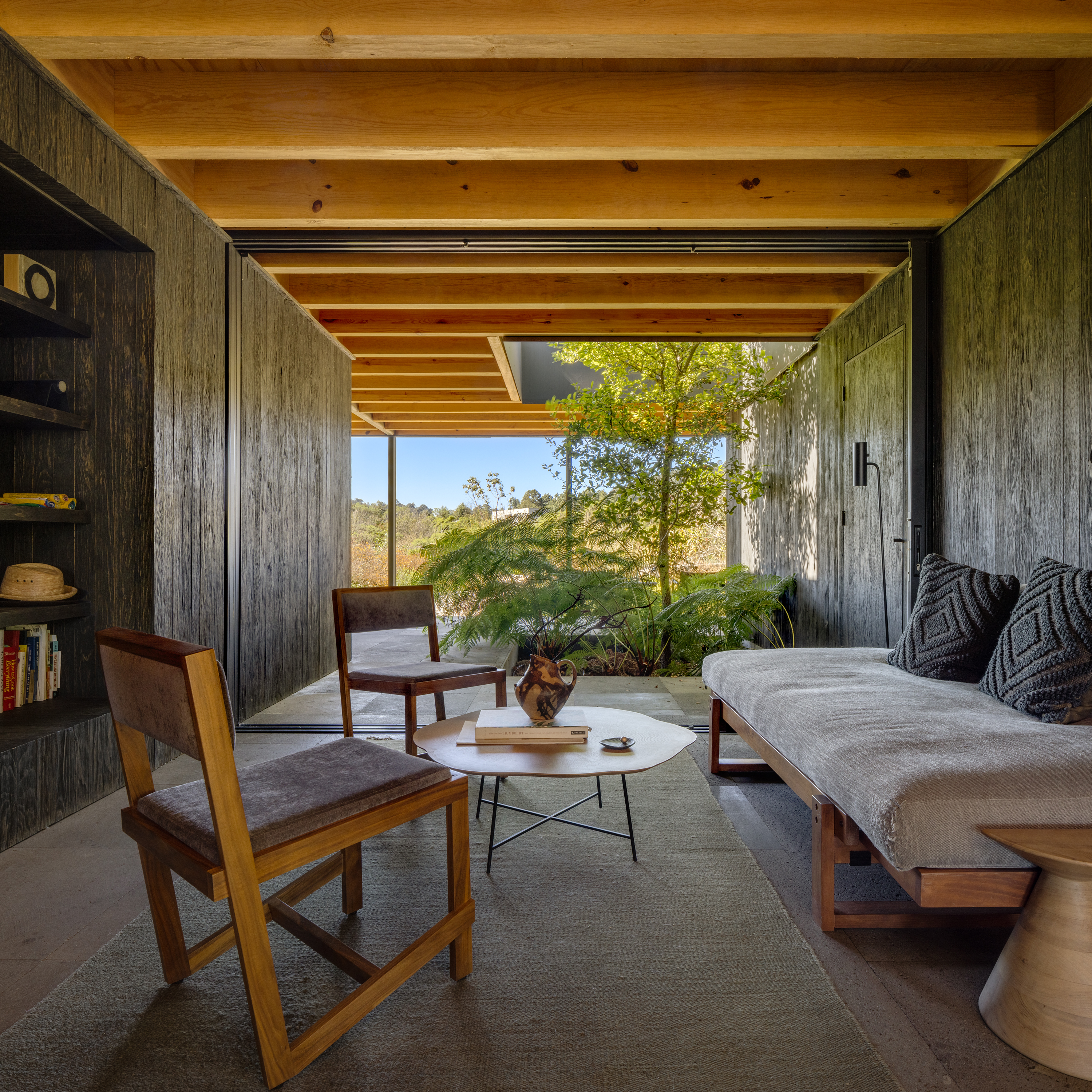
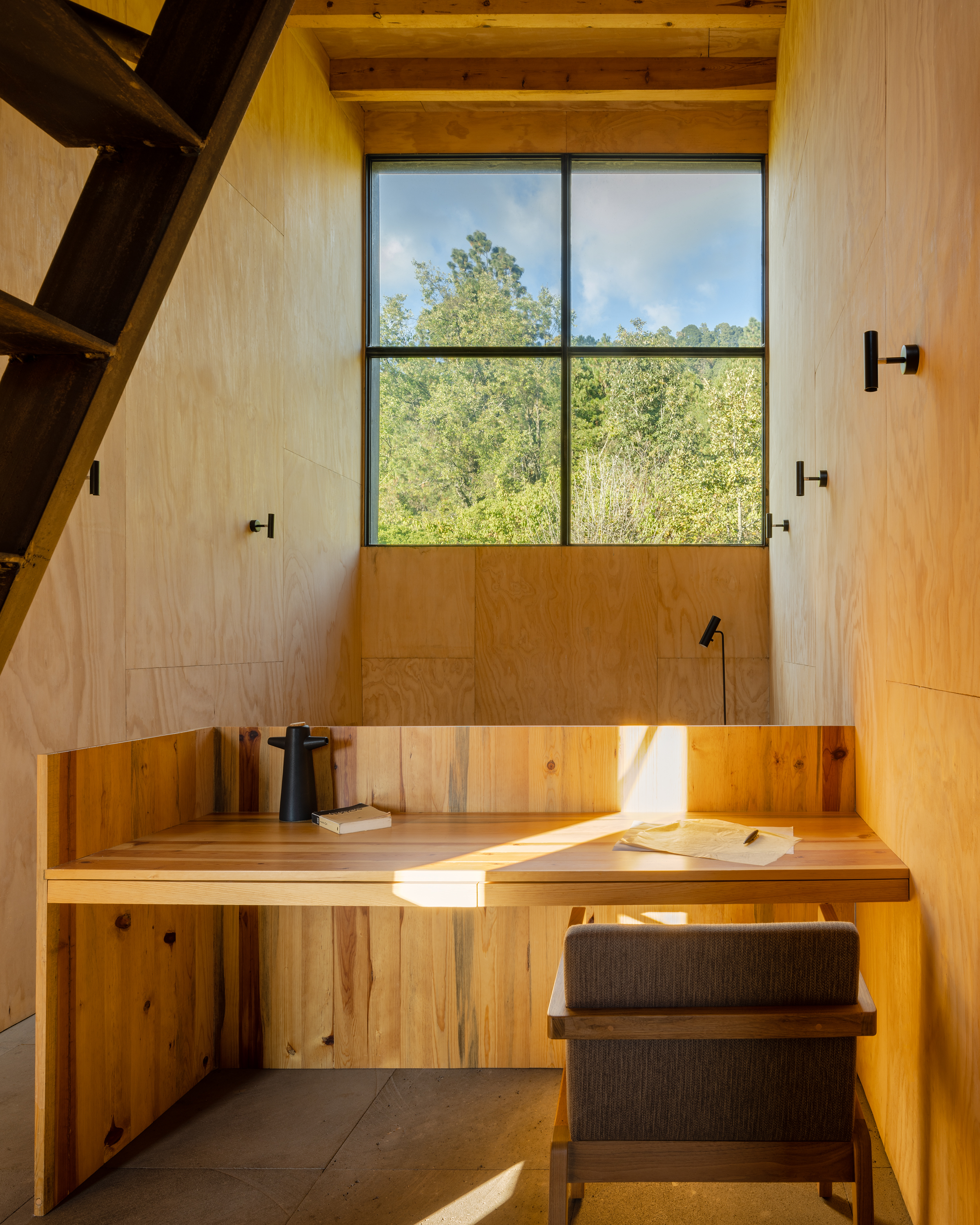
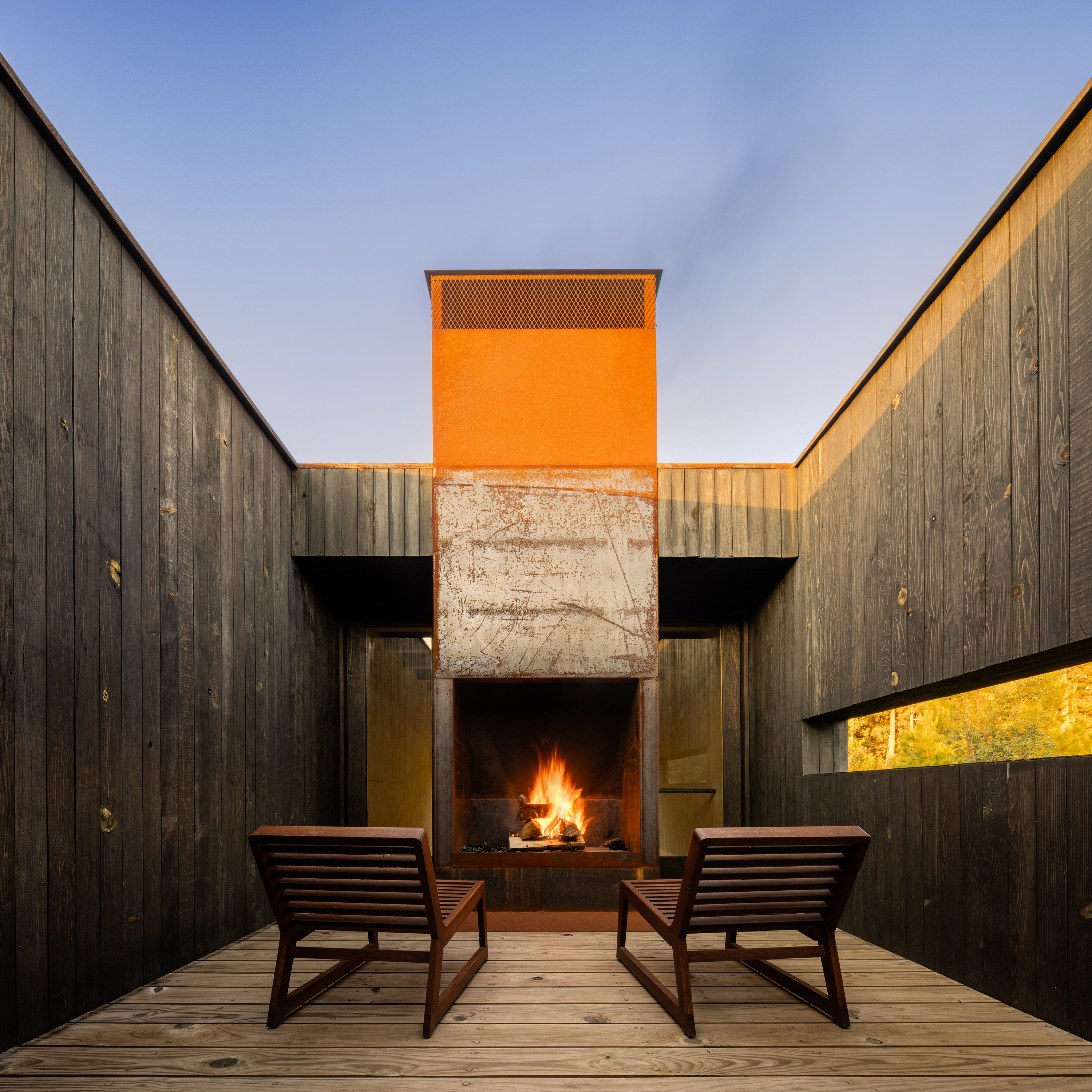
INFORMATION
Pei-Ru Keh is a former US Editor at Wallpaper*. Born and raised in Singapore, she has been a New Yorker since 2013. Pei-Ru held various titles at Wallpaper* between 2007 and 2023. She reports on design, tech, art, architecture, fashion, beauty and lifestyle happenings in the United States, both in print and digitally. Pei-Ru took a key role in championing diversity and representation within Wallpaper's content pillars, actively seeking out stories that reflect a wide range of perspectives. She lives in Brooklyn with her husband and two children, and is currently learning how to drive.
-
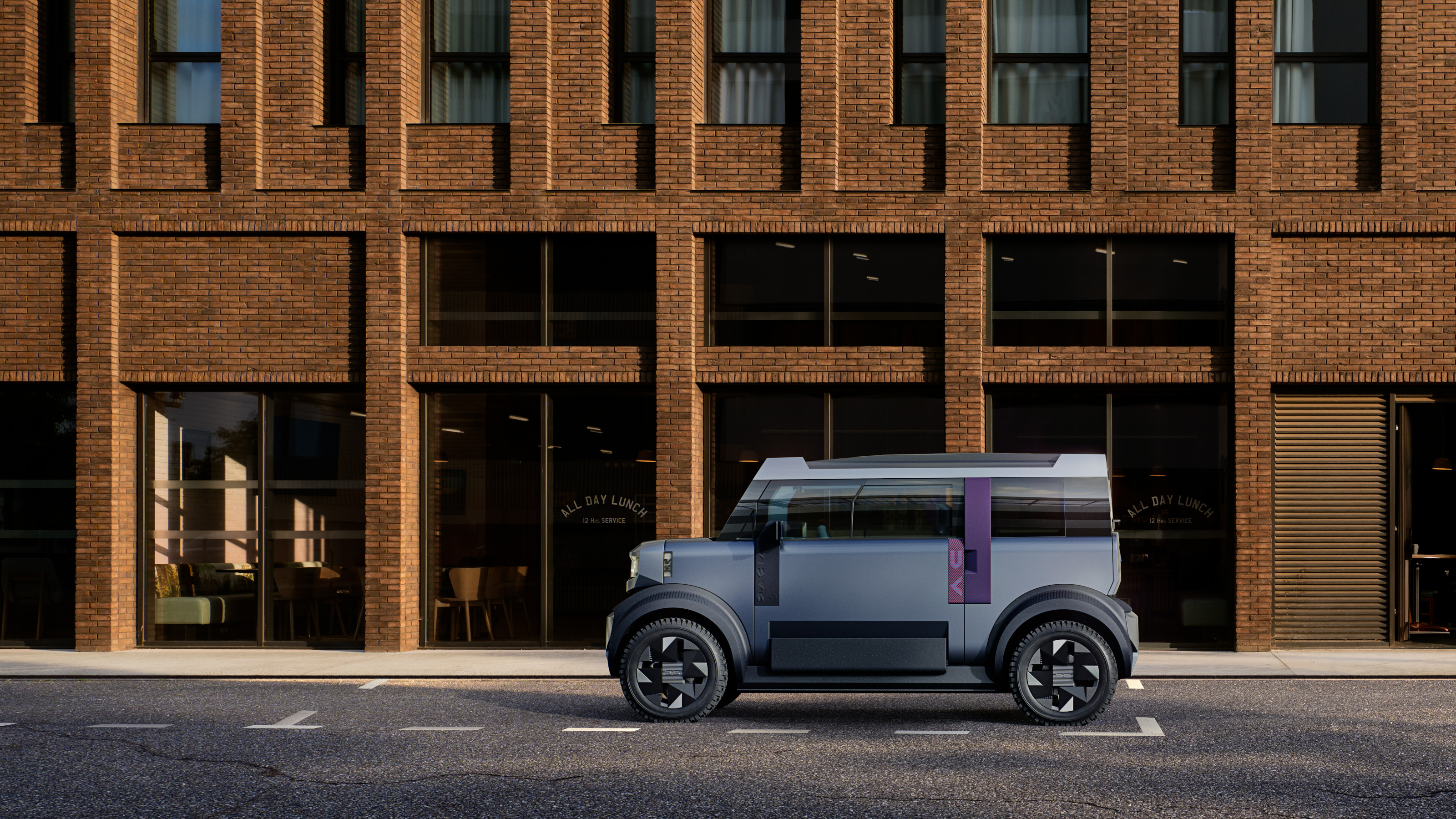 Year in review: the shape of mobility to come in our list of the top 10 concept cars of 2025
Year in review: the shape of mobility to come in our list of the top 10 concept cars of 2025Concept cars remain hugely popular ways to stoke interest in innovation and future forms. Here are our ten best conceptual visions from 2025
-
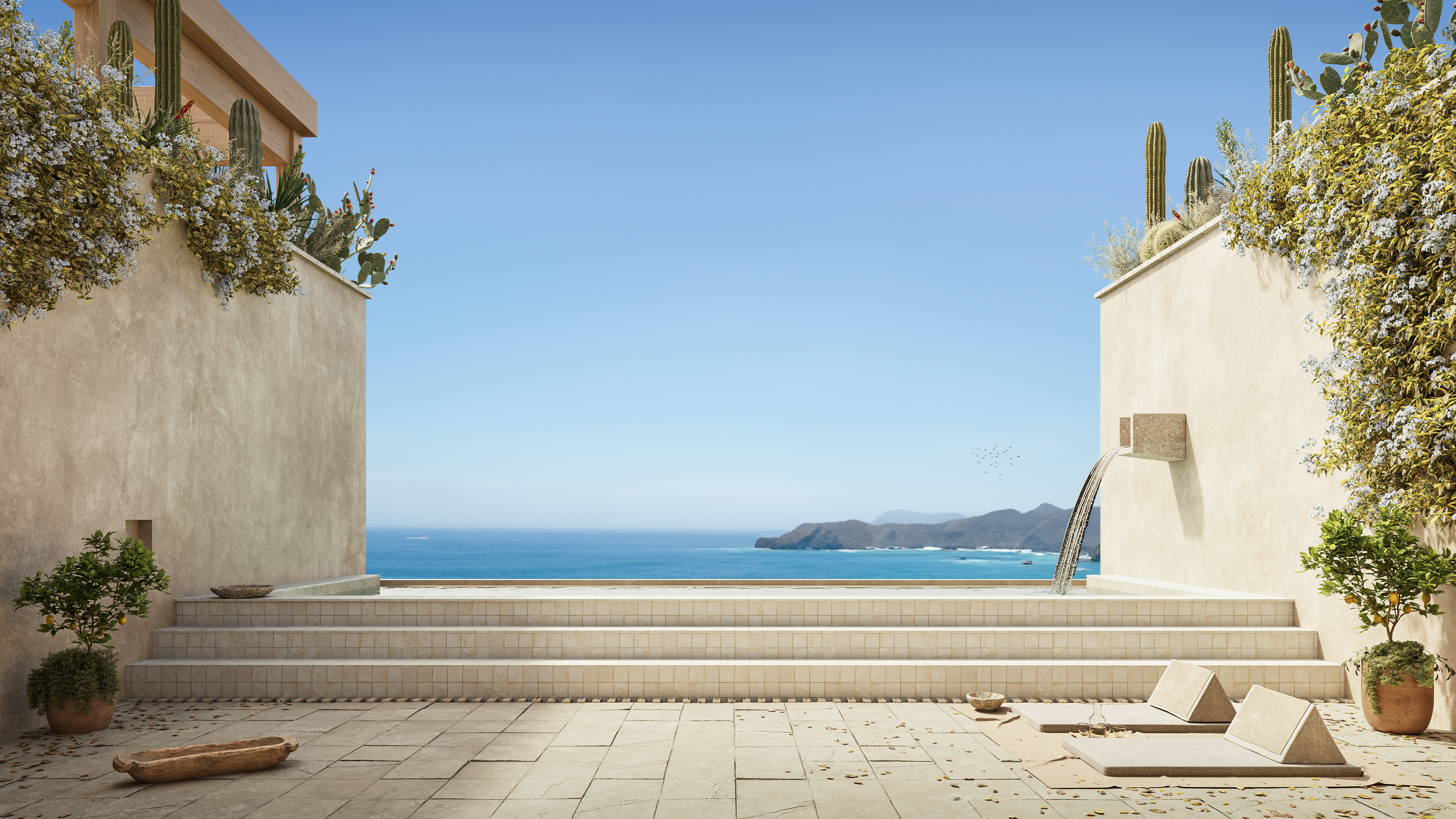 These Guadalajara architects mix modernism with traditional local materials and craft
These Guadalajara architects mix modernism with traditional local materials and craftGuadalajara architects Laura Barba and Luis Aurelio of Barbapiña Arquitectos design drawing on the past to imagine the future
-
 Robert Therrien's largest-ever museum show in Los Angeles is enduringly appealing
Robert Therrien's largest-ever museum show in Los Angeles is enduringly appealing'This is a Story' at The Broad unites 120 of Robert Therrien's sculptures, paintings and works on paper
-
 These Guadalajara architects mix modernism with traditional local materials and craft
These Guadalajara architects mix modernism with traditional local materials and craftGuadalajara architects Laura Barba and Luis Aurelio of Barbapiña Arquitectos design drawing on the past to imagine the future
-
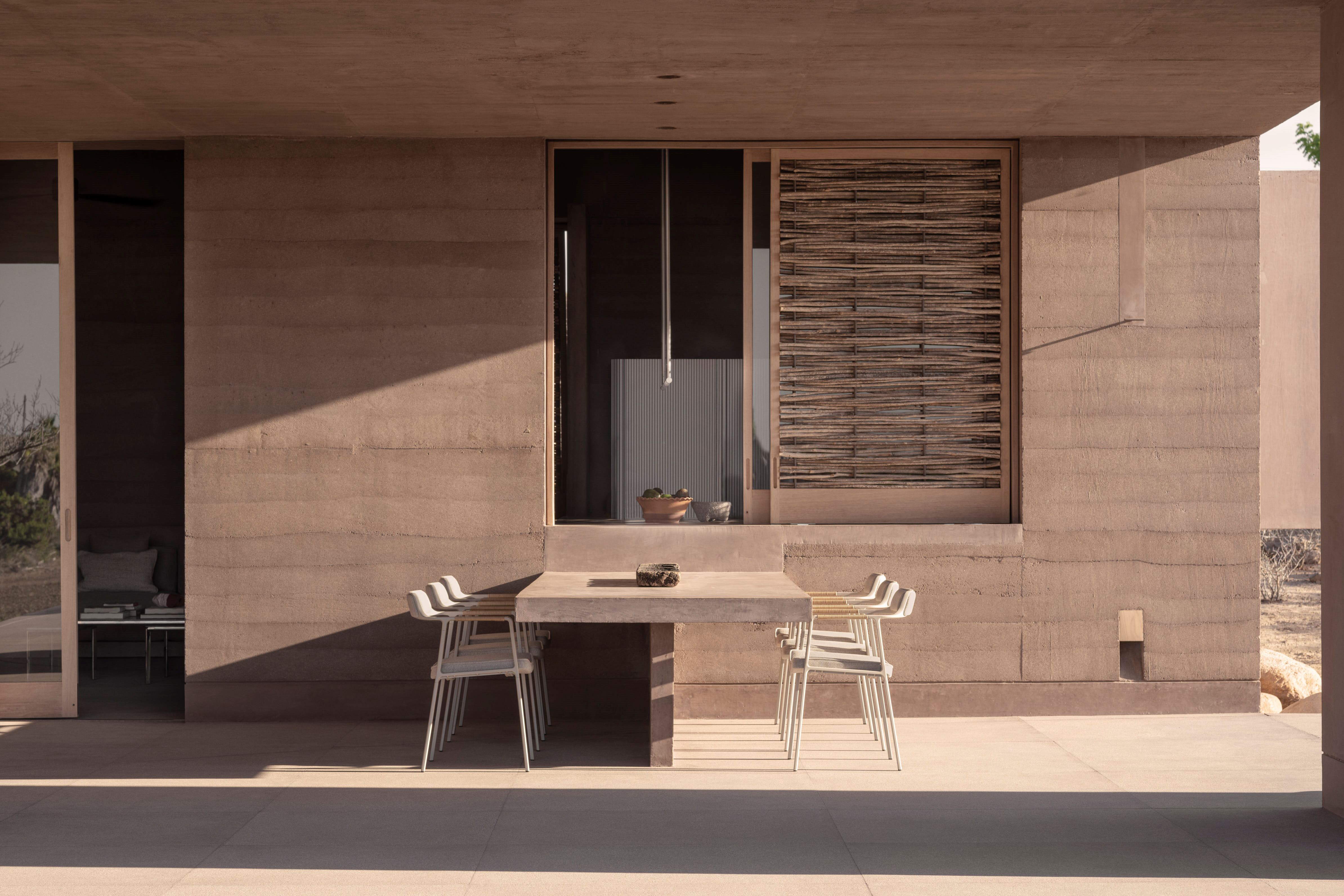 This Mexican architecture studio has a surprising creative process
This Mexican architecture studio has a surprising creative processThe architects at young practice Pérez Palacios Arquitectos Asociados (PPAA) often begin each design by writing out their intentions, ideas and the emotions they want the architecture to evoke
-
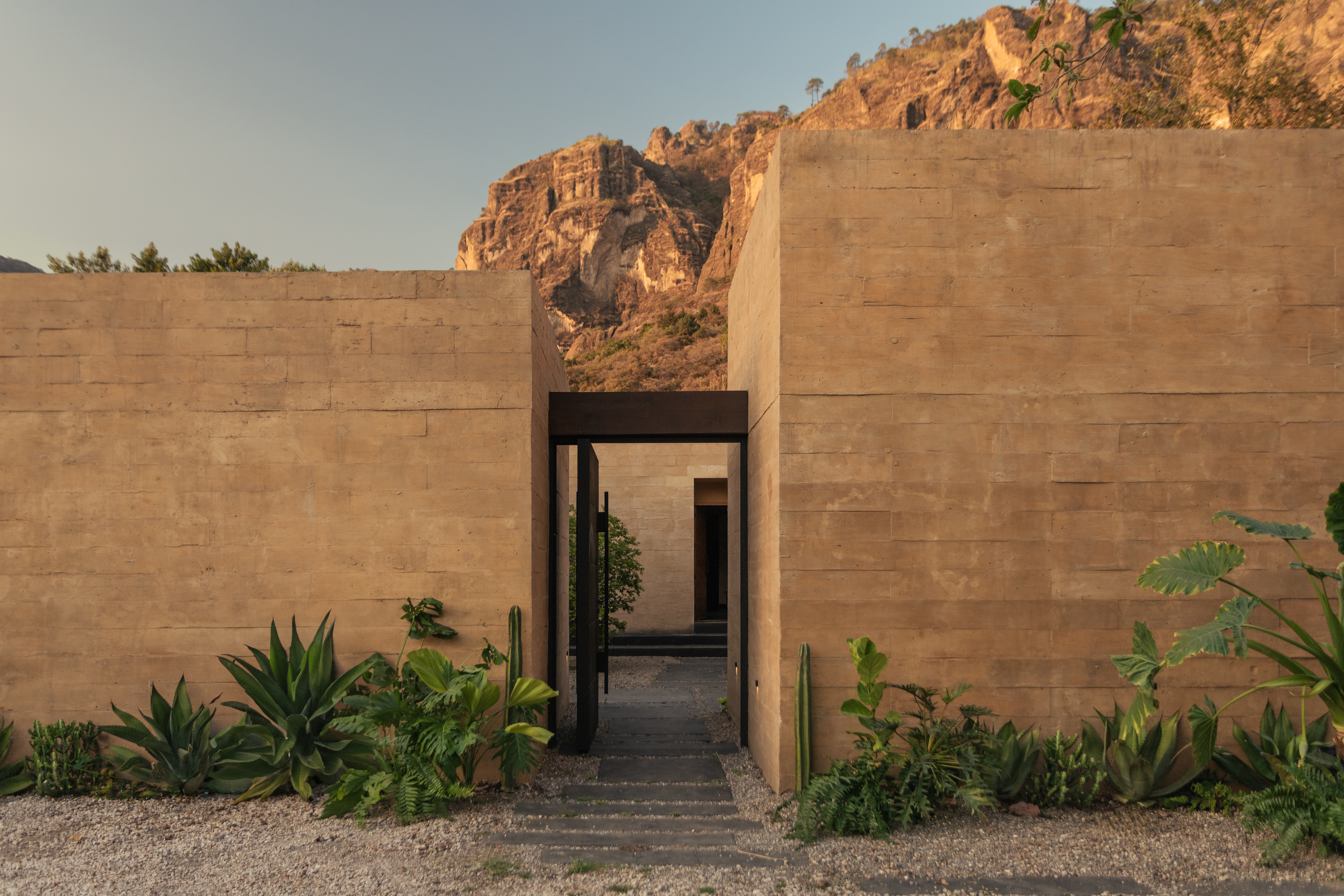 The architecture of Mexico's RA! draws on cinematic qualities and emotion
The architecture of Mexico's RA! draws on cinematic qualities and emotionRA! was founded by Cristóbal Ramírez de Aguilar, Pedro Ramírez de Aguilar and Santiago Sierra, as a multifaceted architecture practice in Mexico City, mixing a cross-disciplinary approach and a constant exchange of ideas
-
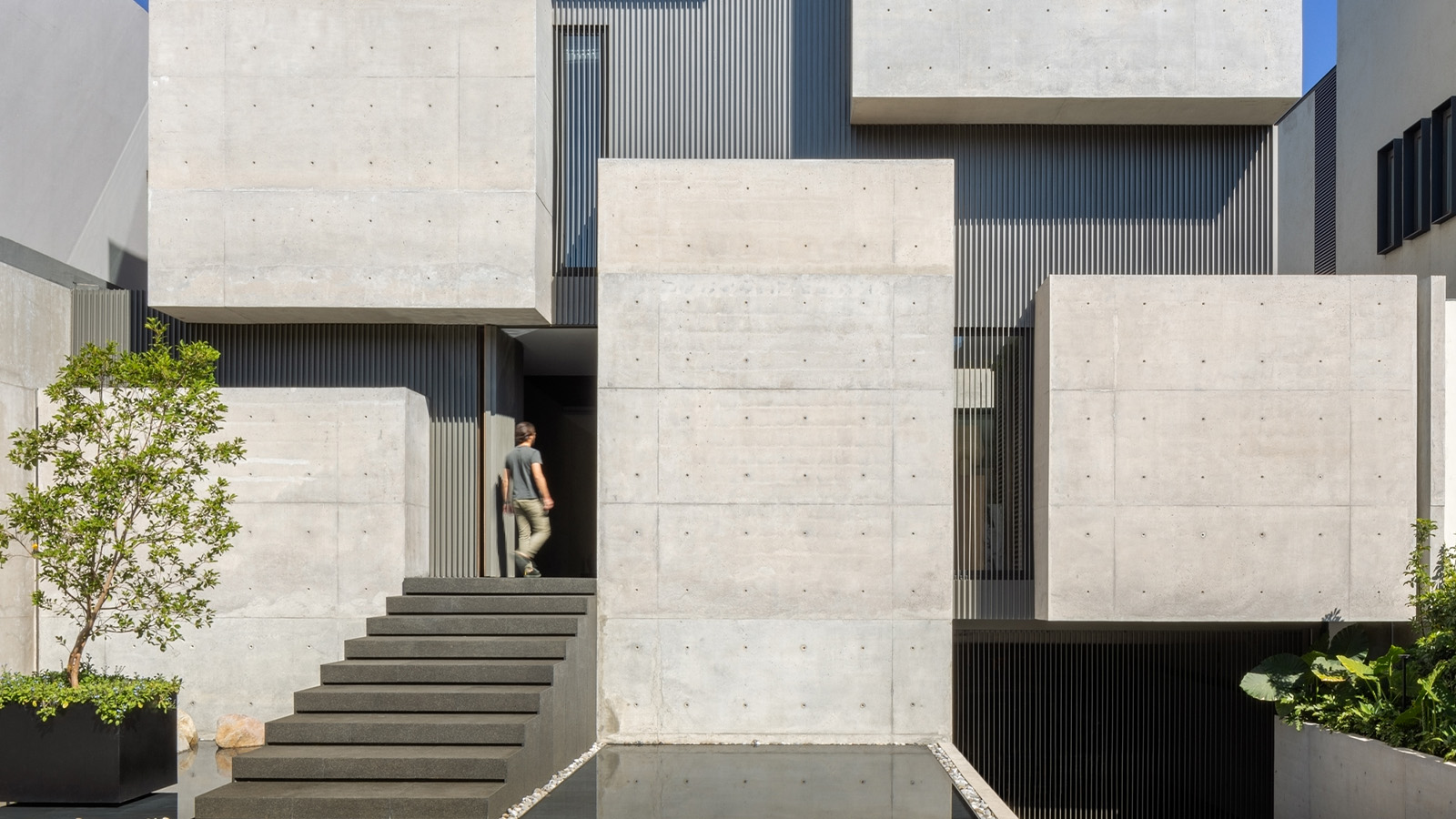 A cubist house rises in Mexico City, its concrete volumes providing a bold urban refuge
A cubist house rises in Mexico City, its concrete volumes providing a bold urban refugeCasa Ailes, a cubist house by Jaime Guzmán Creative Group, is rich in architectural expression that mimics the dramatic and inviting nature of a museum
-
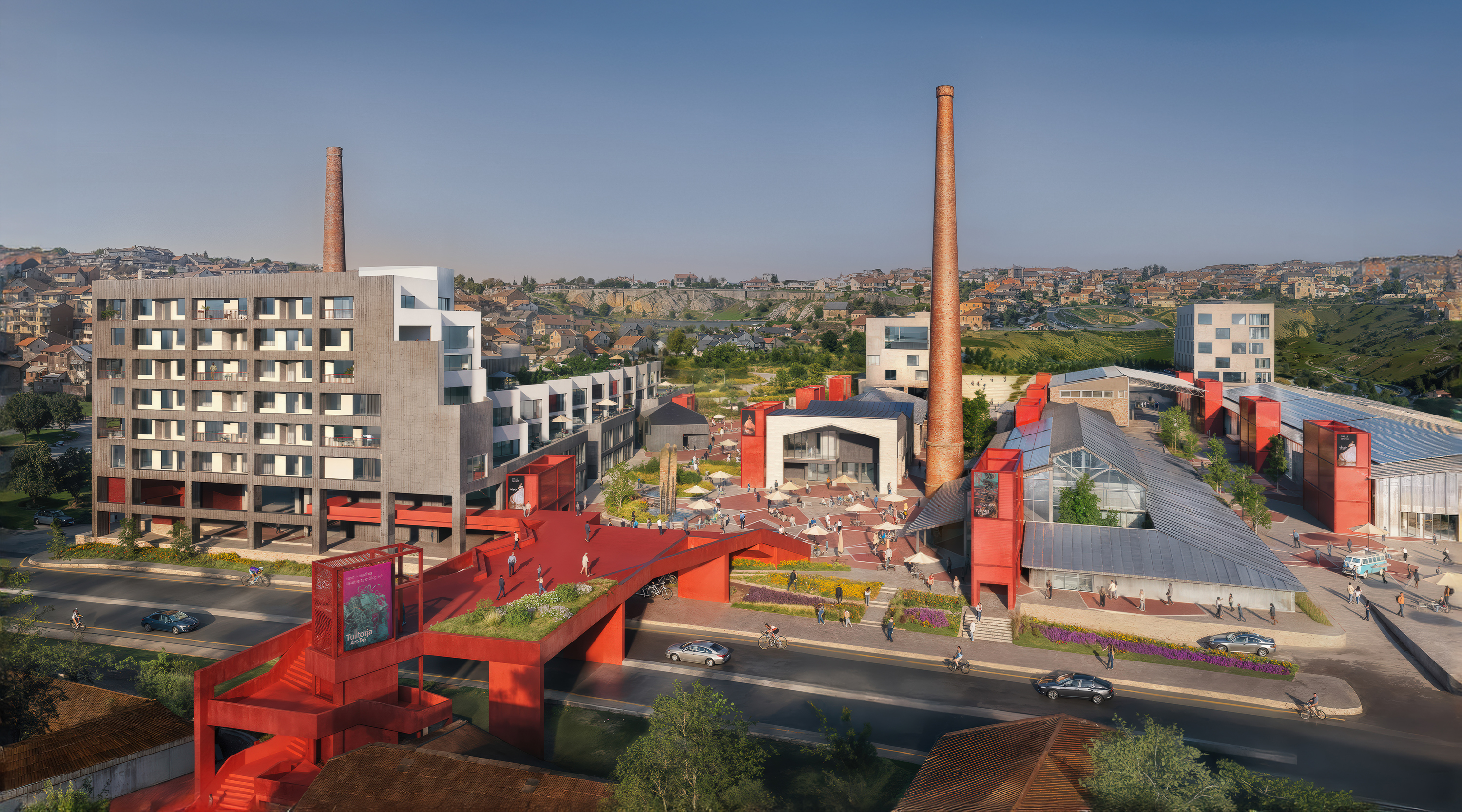 At the Holcim Foundation Forum and its Grand Prizes, sustainability is both urgent and hopeful
At the Holcim Foundation Forum and its Grand Prizes, sustainability is both urgent and hopefulThe Holcim Foundation Forum just took place in Venice, culminating in the announcement of the organisation's Grand Prizes, the projects especially honoured among 20 previously announced winning designs
-
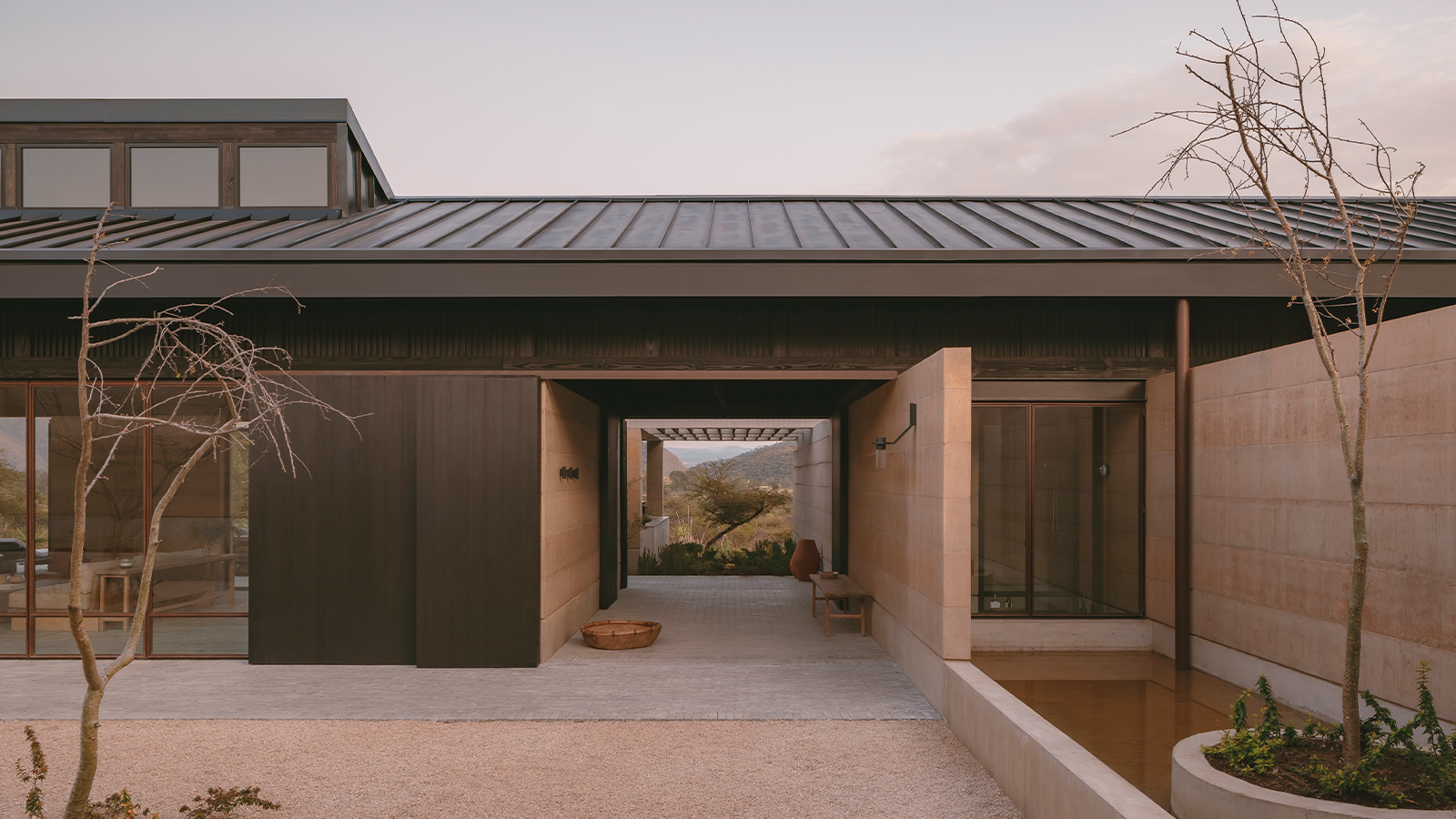 Serenity radiates through this Mexican home, set between two ravines
Serenity radiates through this Mexican home, set between two ravinesOn the cusp of a lakeside town, Mexican home Casa el Espino is a single-storey residence by Soler Orozco Arquitectos (SOA)
-
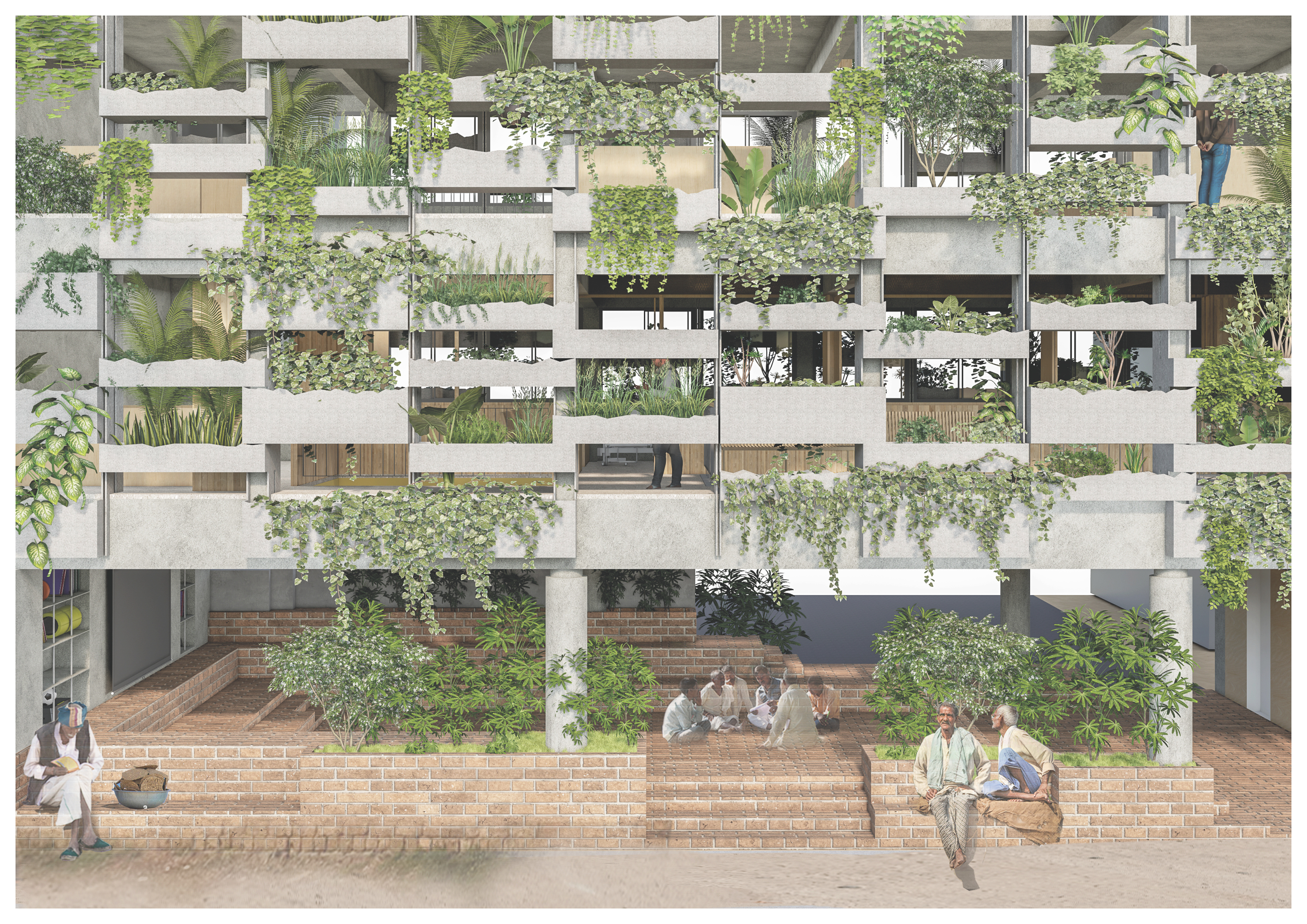 Holcim Foundation Awards celebrate sustainability with 20 winners; Sou Fujimoto explains all
Holcim Foundation Awards celebrate sustainability with 20 winners; Sou Fujimoto explains allThe 2025 Holcim Foundation Awards have just been announced, crowning 20 projects from across the globe as the most inspirational schemes in the field of sustainable architecture; we caught up with Asia Pacific jury chair Sou Fujimoto to find out more
-
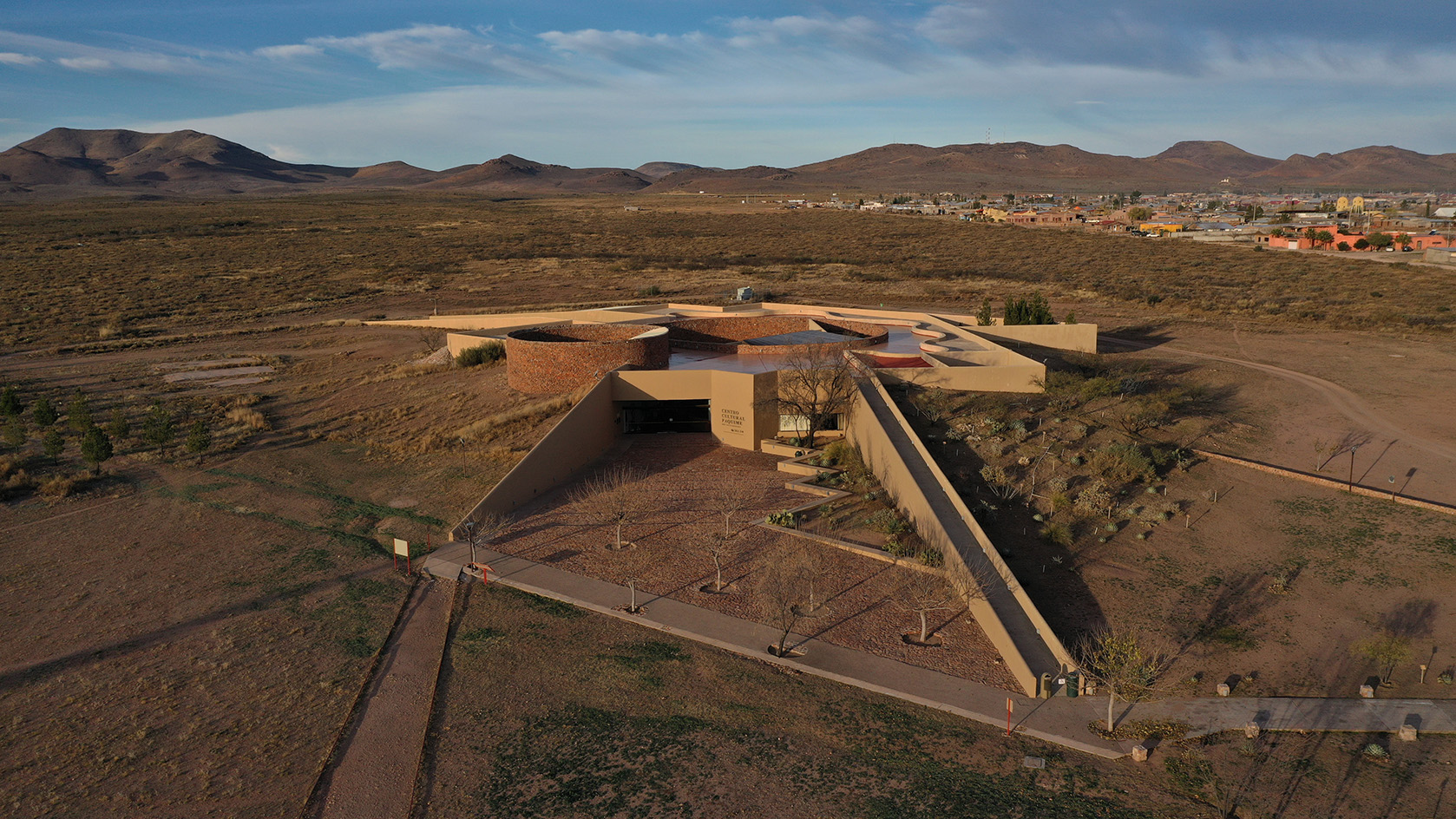 Mexican landscape architect Mario Schjetnan's Grupo de Diseño wins 2025 Oberlander Prize
Mexican landscape architect Mario Schjetnan's Grupo de Diseño wins 2025 Oberlander PrizeThe 2025 Oberlander Prize goes to Mexican landscape architect Mario Schjetnan and his studio, Grupo de Diseño, highlighting the creative's motto: 'We have a human right to open space'