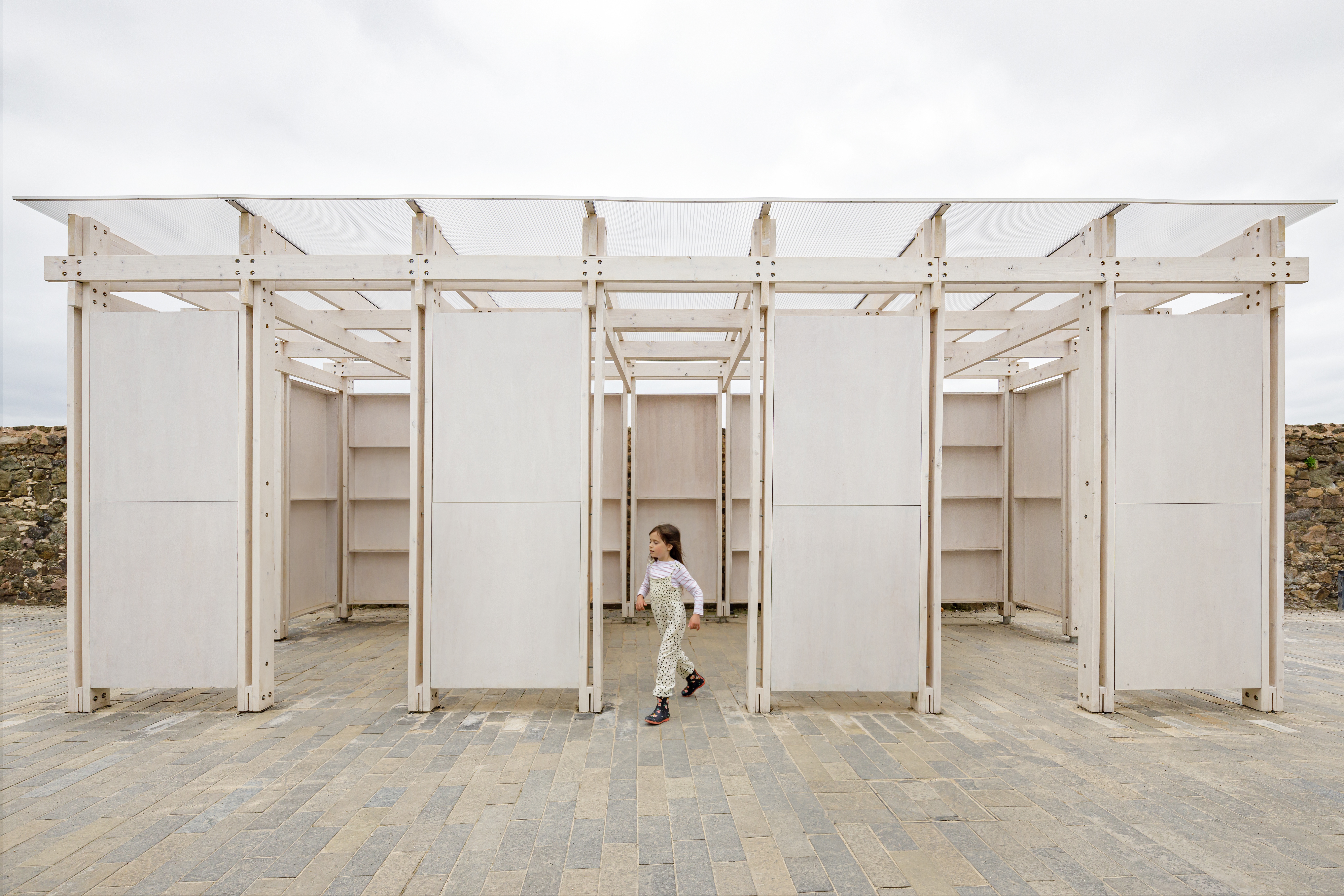A storm is brewing inside March Studio’s cloud-like pavilion in Melbourne
Random International’s Rain Room installation makes its Australian debut
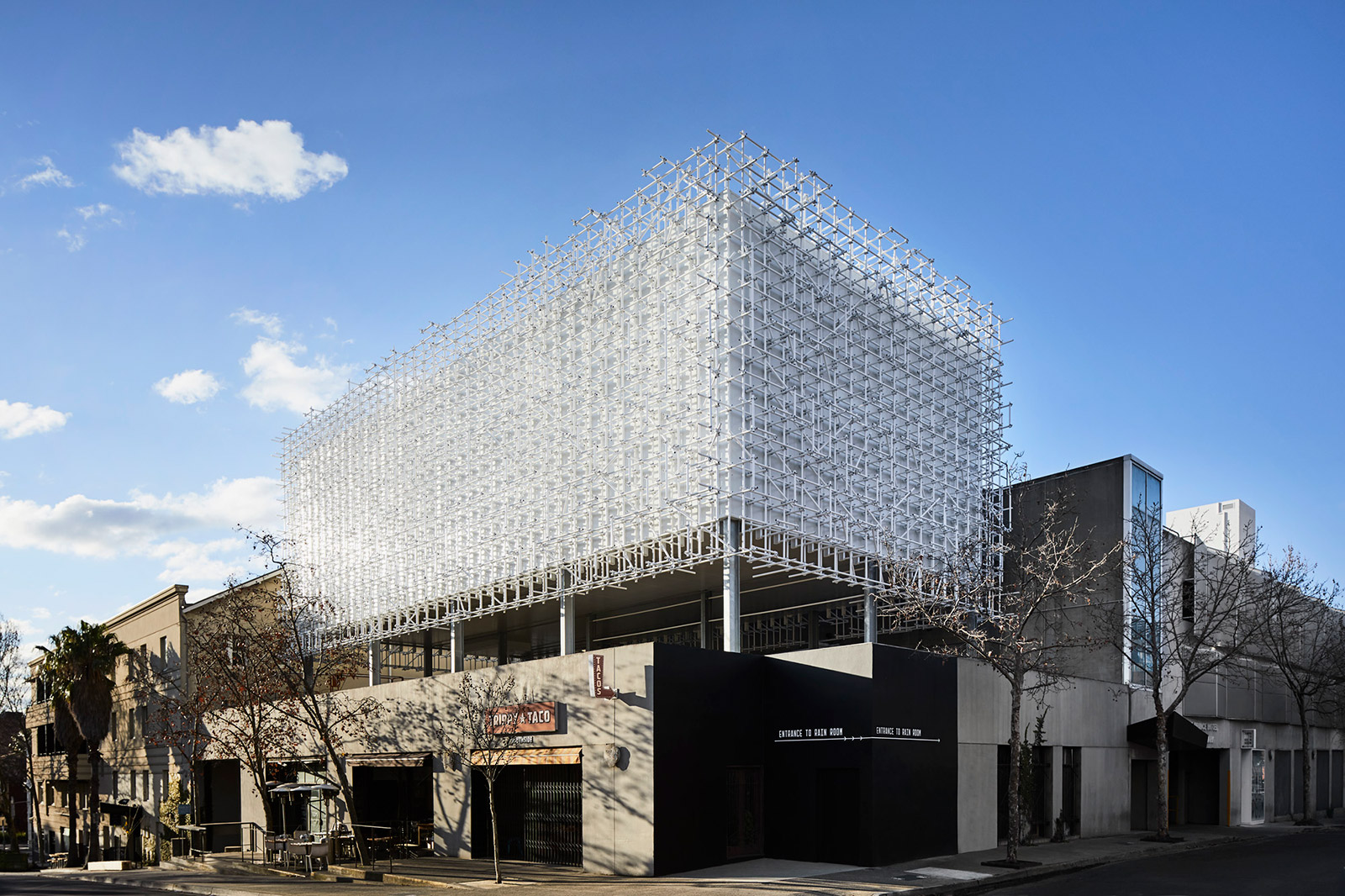
Elevating structural support material to new heights, March Studio’s Jackalope Pavilion – comprising a web of cross-hatched scaffolding cladding a rectangular white box – floats upon steel columns in Melbourne’s seaside suburb of St Kilda like a modular cloud. Within its confines, blackened space comprising 100 sq m continuously pelts with rain via recycling mechanisms that filter and pump some 2,500 litres of water though a grated floor back into the ceiling.
Yet those who dare to confront the treacherous downpour miraculously remain dry thanks to responsive sensors ceasing the heavy deluge to fall wherever they detect movement beneath. From the outside, the ‘cloud’ not so much as drips. Unlike past iterations of Rain Room – a seminal installation created by London-based collaborative art studio Random International – this marks the first time it has been presented as a privately owned piece contained within a purpose-built structure (albeit temporary).
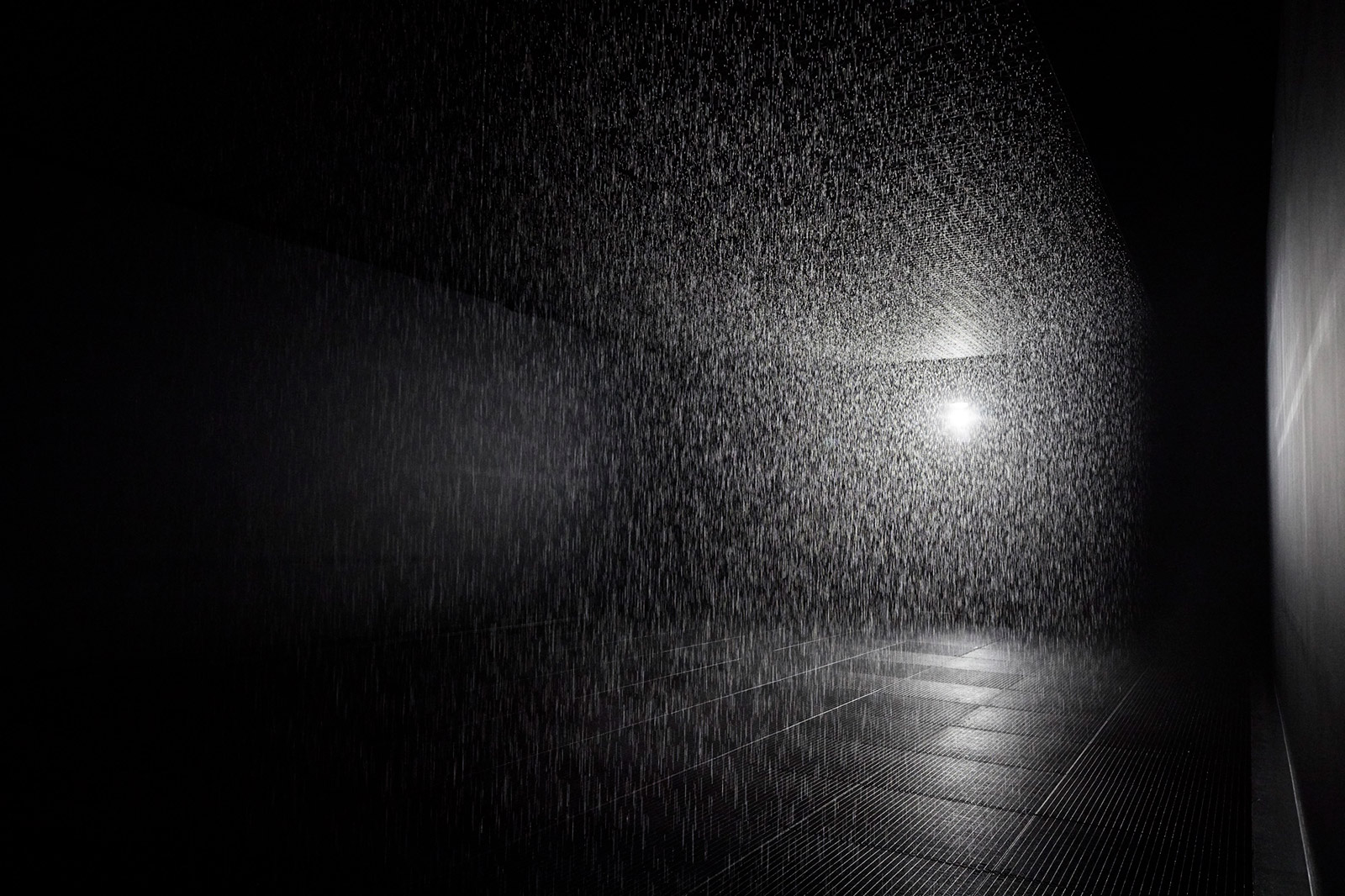
Random International’s Rain Room, installation view at Jackalope Pavilion in Melbourne
Enter visionary Louis Li, founder of the Jackalope hotel in Victoria’s Mornington Peninsula (a fantastical lair inspired by mythology and alchemy). Mesmerised by his encounter with the installation at Los Angeles’ LACMA museum three years ago, he not only purchased the piece but was inspired to create his new Jackalope hotel in Melbourne’s Flinders Lane (scheduled to open in 2022) together with March Studio around the experiential work. So grand is his storytelling vision it will be granted its own permanent exhibition space, while everything – from the food and beverage concept through to room designs – will be themed around it.
‘City centres are concrete jungles where nature is a luxury, so I wanted to challenge the idea of using art to recreate and even exert nature,’ enthuses Li. But don’t expect damp, obsidian surrounds. It will incorporate meteorological references including rainbows. ‘Melbournians are obsessed with the weather; they’re always talking about the rain. It’s an urban foe. I want people to be in awe of its superpowers, its potent poetic and magical qualities,’ offers Li.
RELATED STORY
Simple in construct, the pavilion is complex in concept. ‘We had to house a precisely measured cube of rain – a pre-determined volume – so we frayed its edges by designing a porous-like skin to surround it. The row of commercial tenancies beneath it and the adjoining a low-rise carpark act as its concrete plinth,’ explains Rodney Eggleston, architect and co-founder of March Studio (the creative minds behind numerous Aesop store fit-outs).
From the street it rises some 15m, its all-white cumulous outlines piercing the sky and reflecting nature’s activities: the pinks of the setting sun and greys on overcast days. Strategically placed uplights allow it to glow like a faceted crystal at night, ‘a corner beacon’ enthuses Eggleston. ‘It’s a fantastic typology as it possesses no windows or main entrance so it intrigues passersby who wonder what’s getting built under the support scaffolding,’ he adds. Only the access lift in the carpark hints at its contents with patterns of concentric circles, like puddles of water, cladding its internal surfaces.
Presented in association with the Australian Centre for the Moving Image (ACMI), the ‘white cube’ is the antithesis of an exhibition space within. It’s dark, moist, smells of wet rubber and is incredibly noisy, granting no time for contemplation as visitors become its activating agents via movement, mindfully walking slowly to remain dry whilst curbing their instinct to run. Theoretically, the pavilion can be unbolted and re-erected on another site, though there’s hope that other pieces from the Jackalope Art Collection may make their way into the ethereal space when Rain Room prepares to be permanently installed in the CBD.

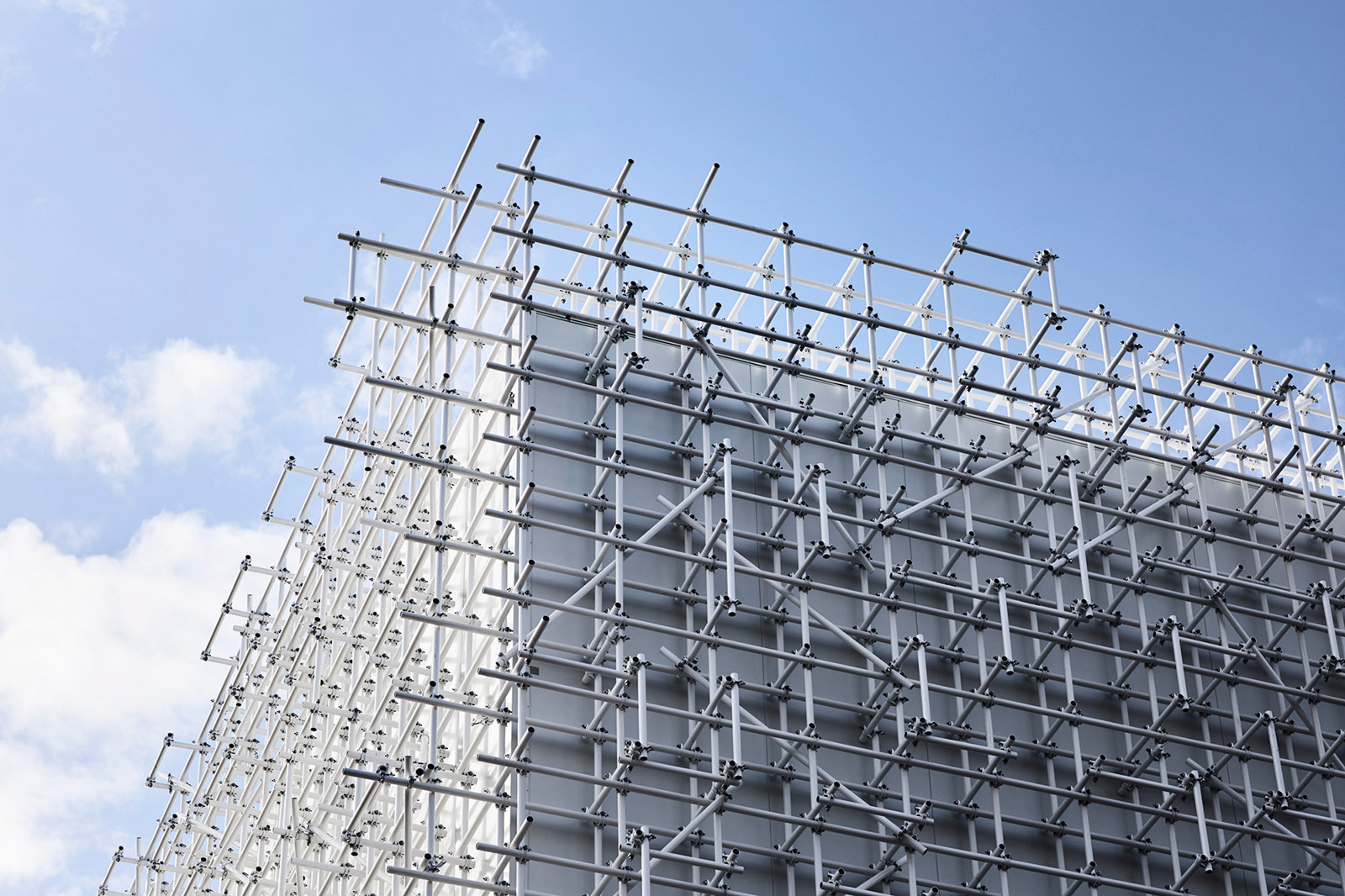
INFORMATION
Rain Room, until summer 2020, Jackalope Pavilion. jackalopehotels.com
ADDRESS
Jackalope Pavilion
Corner of Acland and Jackson Street
St Kilda
Melbourne
Wallpaper* Newsletter
Receive our daily digest of inspiration, escapism and design stories from around the world direct to your inbox.
-
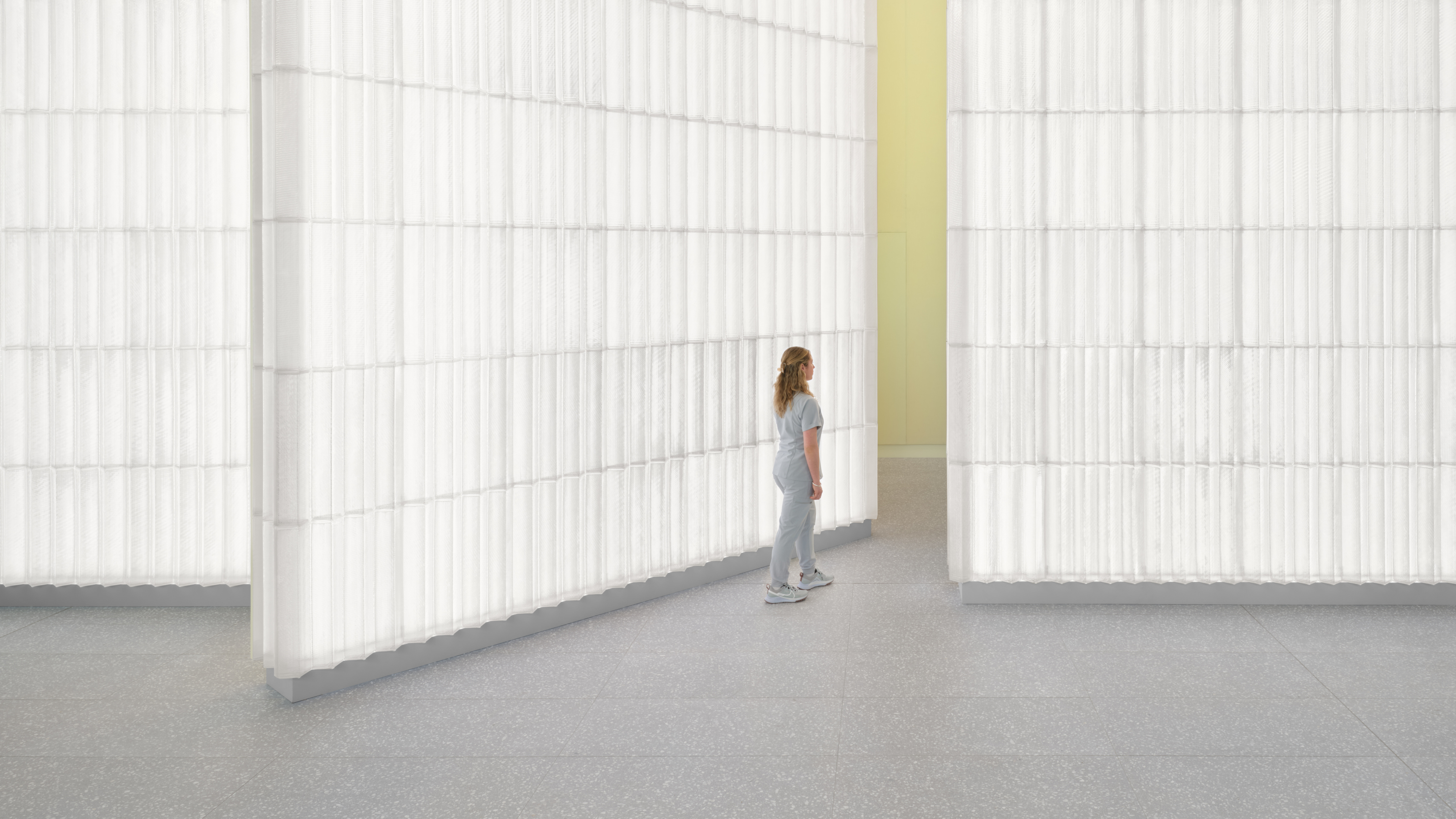 Neko Health expands in London with a new Spitalfields site. We take a scan
Neko Health expands in London with a new Spitalfields site. We take a scanWhat’s it like to experience Neko Health’s ultra-high-tech health scanning system? Wallpaper* went under the laser lights to find out
By Jonathan Bell Published
-
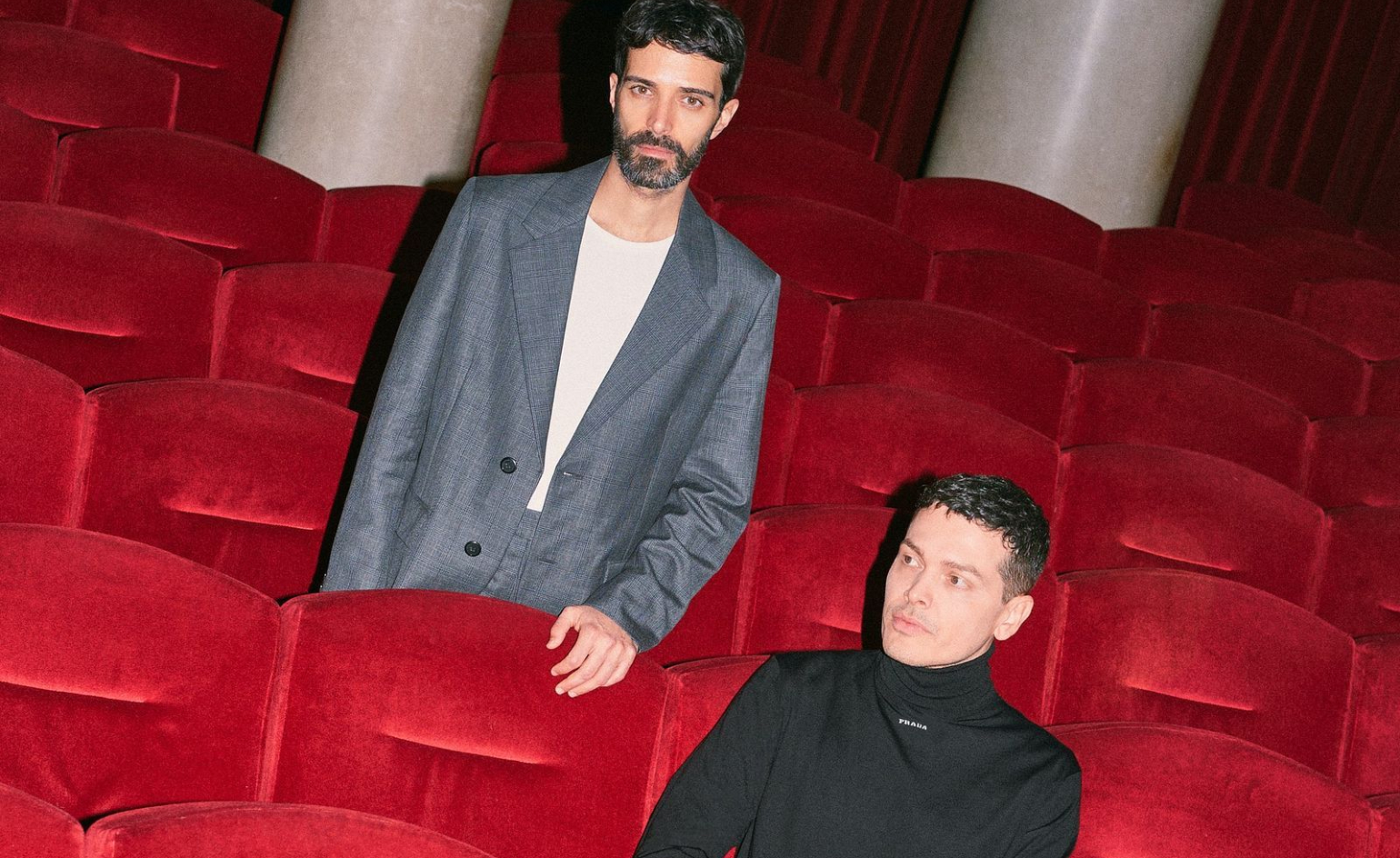 Everything you need to know about Italy's Lake Maggiore, according to Formafantasma
Everything you need to know about Italy's Lake Maggiore, according to FormafantasmaFrom baroque gardens to panoramic views, Andrea Trimarchi and Simone Farresin show us around this Italian escape
By Sofia de la Cruz Published
-
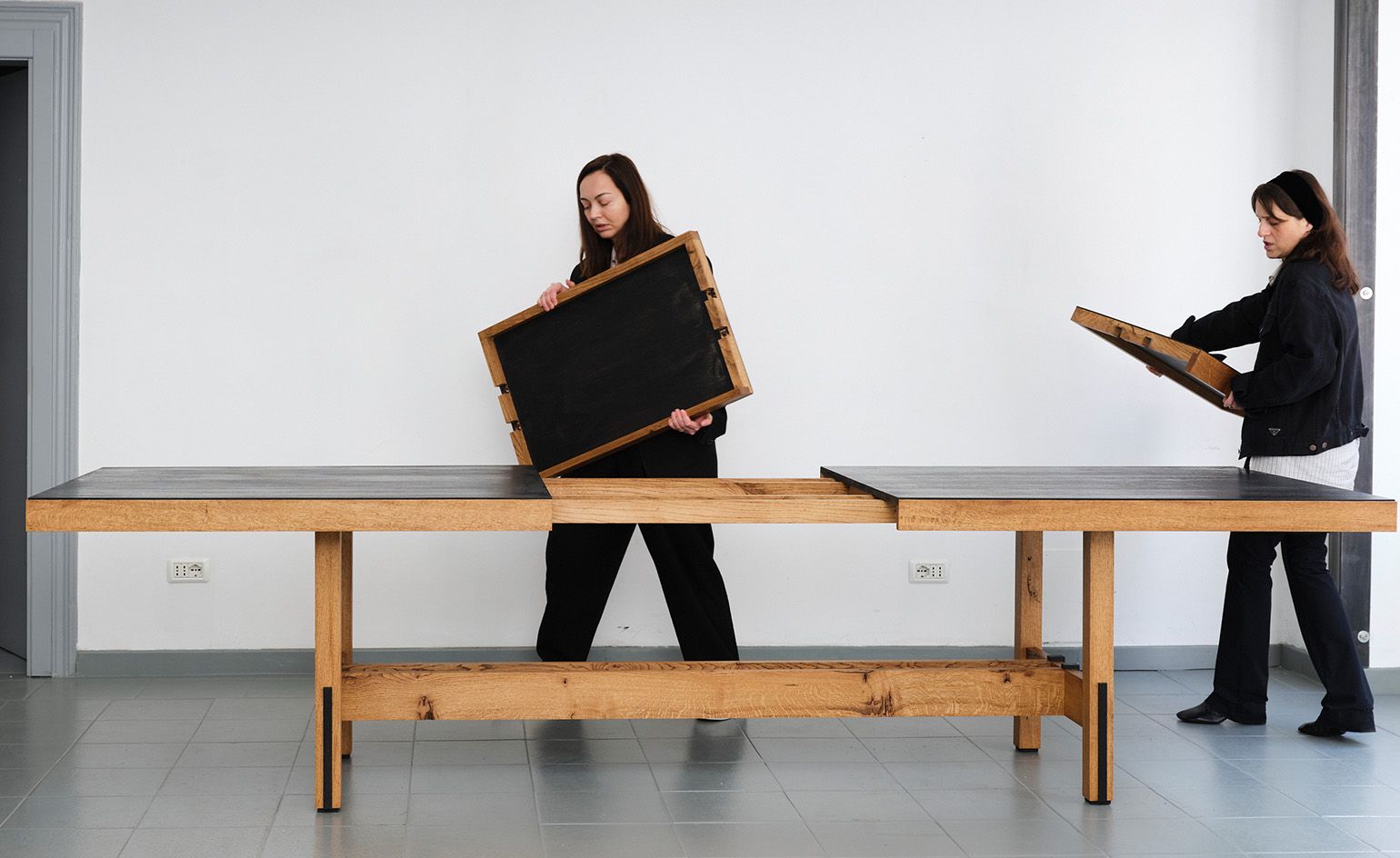 In Milan, Rooms Studio examines Georgia’s shifting social landscape
In Milan, Rooms Studio examines Georgia’s shifting social landscapeExpandable tables that reference recent government protests and lamps held together with ‘chewing gum’ feature in the Tbilisi-based studio’s Milan Design Week 2025 installation
By Dan Howarth Published
-
 A contemporary retreat hiding in plain sight in Sydney
A contemporary retreat hiding in plain sight in SydneyThis contemporary retreat is set behind an unassuming neo-Georgian façade in the heart of Sydney’s Woollahra Village; a serene home designed by Australian practice Tobias Partners
By Léa Teuscher Published
-
 Join our world tour of contemporary homes across five continents
Join our world tour of contemporary homes across five continentsWe take a world tour of contemporary homes, exploring case studies of how we live; we make five stops across five continents
By Ellie Stathaki Published
-
 Who wouldn't want to live in this 'treehouse' in Byron Bay?
Who wouldn't want to live in this 'treehouse' in Byron Bay?A 1980s ‘treehouse’, on the edge of a national park in Byron Bay, is powered by the sun, architectural provenance and a sense of community
By Carli Philips Published
-
 A modernist Melbourne house gets a contemporary makeover
A modernist Melbourne house gets a contemporary makeoverSilhouette House, a modernist Melbourne house, gets a contemporary makeover by architects Powell & Glenn
By Ellie Stathaki Published
-
 A suburban house is expanded into two striking interconnected dwellings
A suburban house is expanded into two striking interconnected dwellingsJustin Mallia’s suburban house, a residential puzzle box in Melbourne’s Clifton Hill, interlocks old and new to enhance light, space and efficiency
By Jonathan Bell Published
-
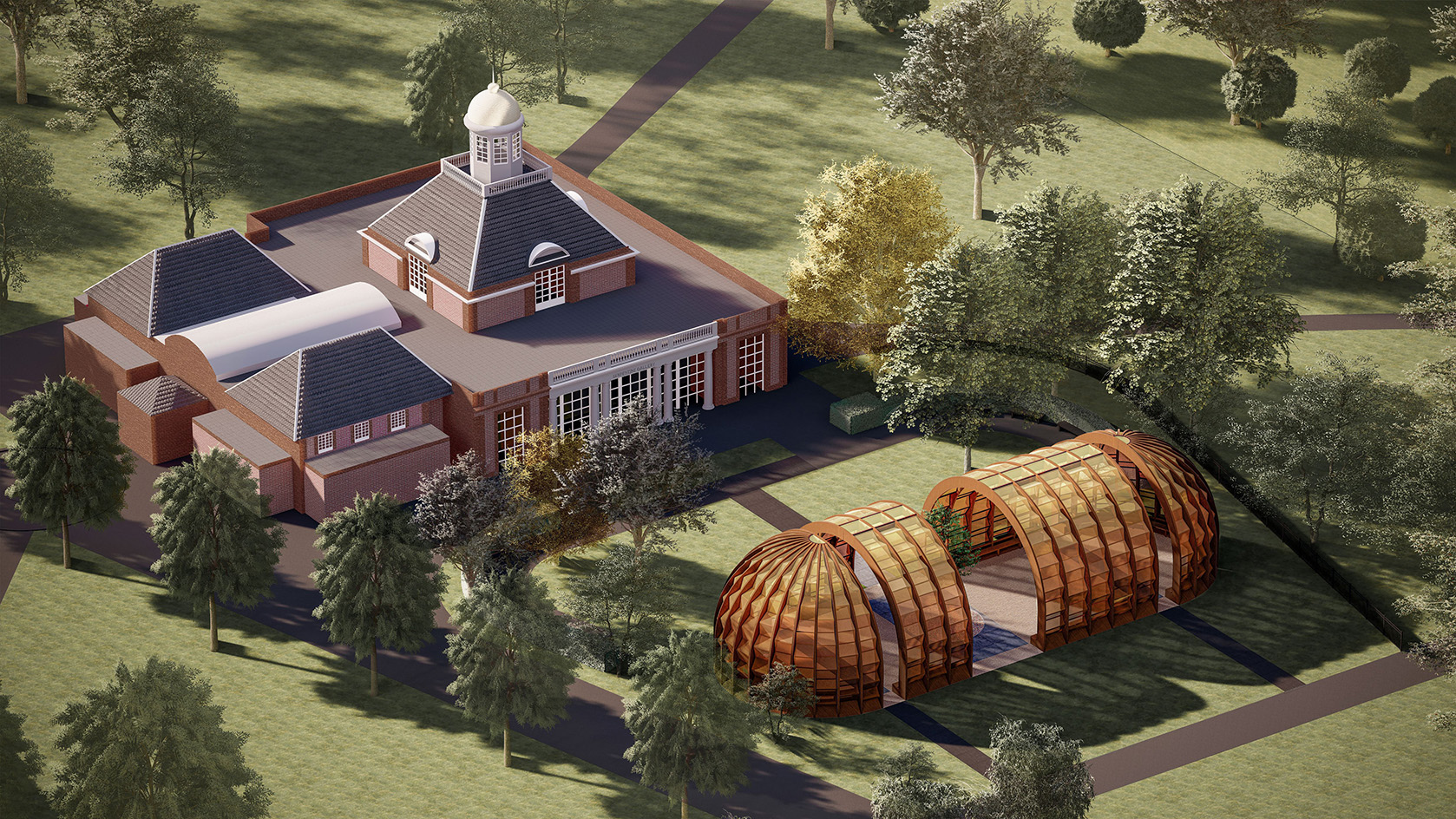 2025 Serpentine Pavilion: this year's architect, Marina Tabassum, explains her design
2025 Serpentine Pavilion: this year's architect, Marina Tabassum, explains her designThe 2025 Serpentine Pavilion design by Marina Tabassum is unveiled; the Bangladeshi architect talks to us about the commission, vision, and the notion of time
By Ellie Stathaki Published
-
 Palm Beach Tree House overhauls a cottage in Sydney’s Northern Beaches into a treetop retreat
Palm Beach Tree House overhauls a cottage in Sydney’s Northern Beaches into a treetop retreatSet above the surf, Palm Beach Tree House by Richard Coles Architecture sits in a desirable Northern Beaches suburb, creating a refined home in verdant surroundings
By Jonathan Bell Published
-
 Year in review: the top 12 houses of 2024, picked by architecture director Ellie Stathaki
Year in review: the top 12 houses of 2024, picked by architecture director Ellie StathakiThe top 12 houses of 2024 comprise our finest and most read residential posts of the year, compiled by Wallpaper* architecture & environment director Ellie Stathaki
By Ellie Stathaki Published
