East London house extension is a study in raw concrete
Emerging architecture practice Studio McW unveils an East London house extension, 3 Planes, led by geometry and its use of sculptural, raw concrete
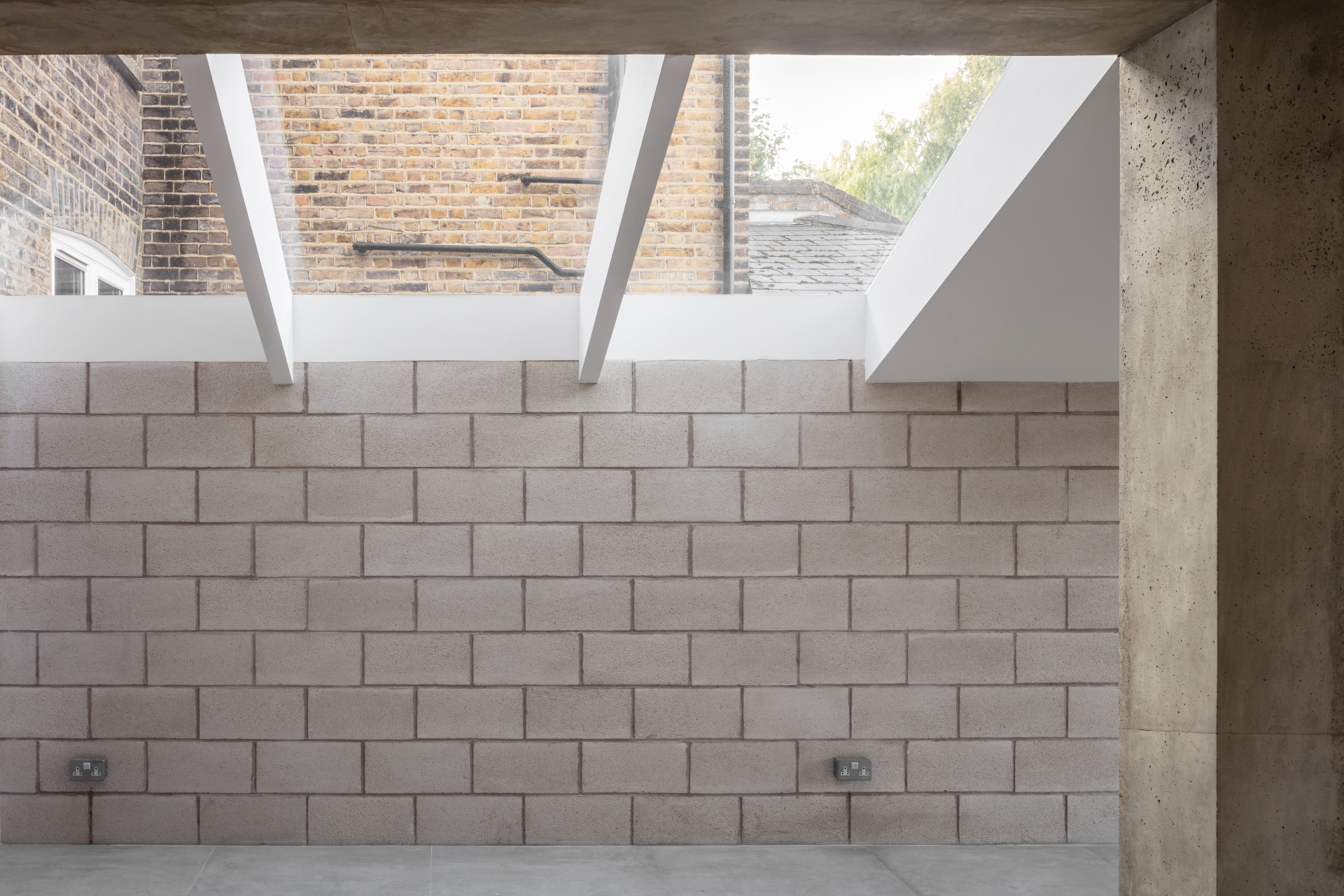
Marcus Peel - Photography
A house extension in East London became an exercise in geometry, when architects Studio McW started exploring options by using lines and surfaces in their search for the best fit within the existing context. Named 3 Planes for its geometric approach, the project is also a study in concrete, making the most of tactile, sculptural surfaces that envelope all the new spaces.
‘Taking into consideration the constraints of local planning policy, whilst utilising the opportunities granted by the existing conservatory and its (albeit dilapidated) volume, we were able to manipulate the form to respond to the client’s brief,' explains Greg Walton, who set up the young studio in 2016 with David McGahon.
The scheme involves a rear extension, which is just the first phase in a longer-term, two-part expansion project. Now that works on that, located on the ground floor, are completed, the architects are about to begin reworking the top level and loft.
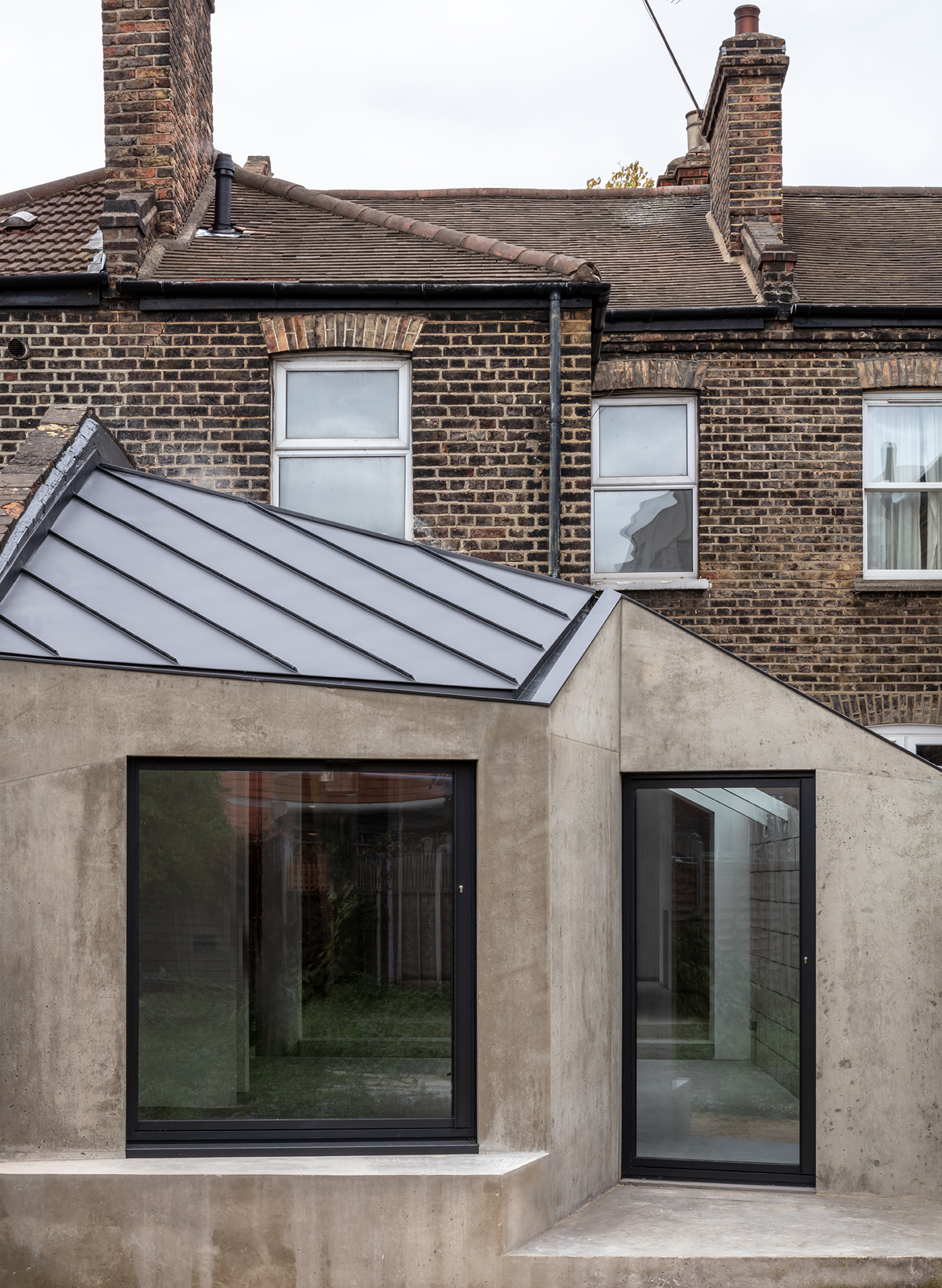
When the client bought the property, it was in a state of disrepair. Studio McW transformed it responding to the new owner's desire for a wide, fluid space with a warehouse-style feel. The interior was opened up, using industrial materials, such as concrete, fair-faced block-work and dark metal. Now, the interior is defined by its light and shadow play, textured surfaces and response to human proportions, as well as views and privacy considerations.
‘We wanted to use concrete and simple materials to create a calming internal space, so we referenced Xavier Corbero’s labyrinth home in Catalonia, and we enjoy the unfussy interiors of John Pawson,' explains Walton.
RELATED STORY
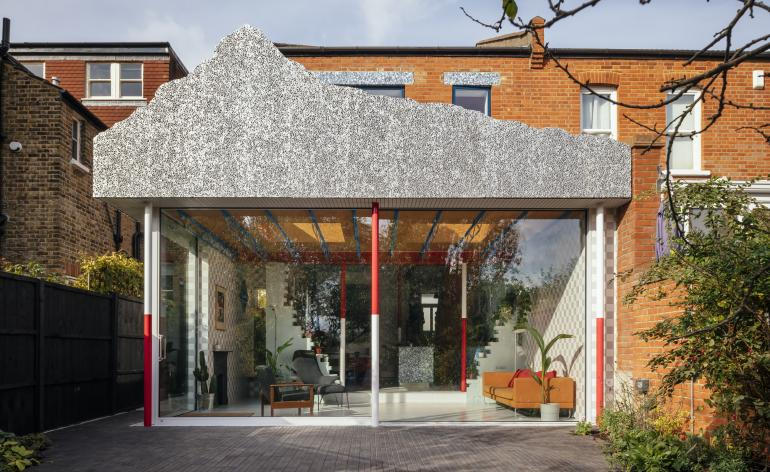
The project may seem clean and simple but it did not come without its challenges – its minimalist approach being a key one, especially in terms of construction and detailing.
The architects recall: ‘Translating the geometry of three planes onto site, as the angles were meticulously measured to ensure that only three planes were required for each of the roof and walls, the contractor had to build carefully to ensure that each element lined through with one another, and constant cross checking against the setting out drawings was critical.'
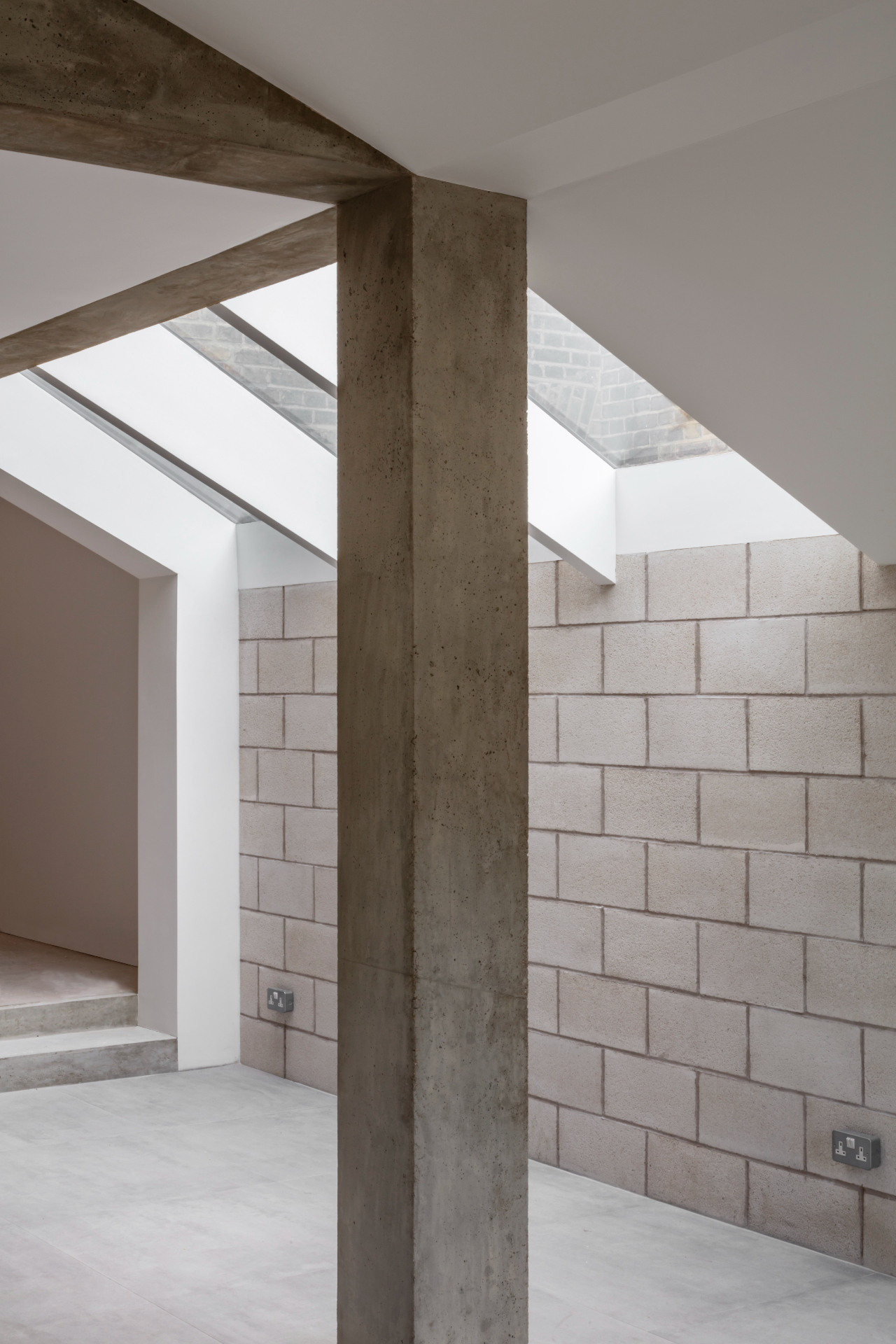
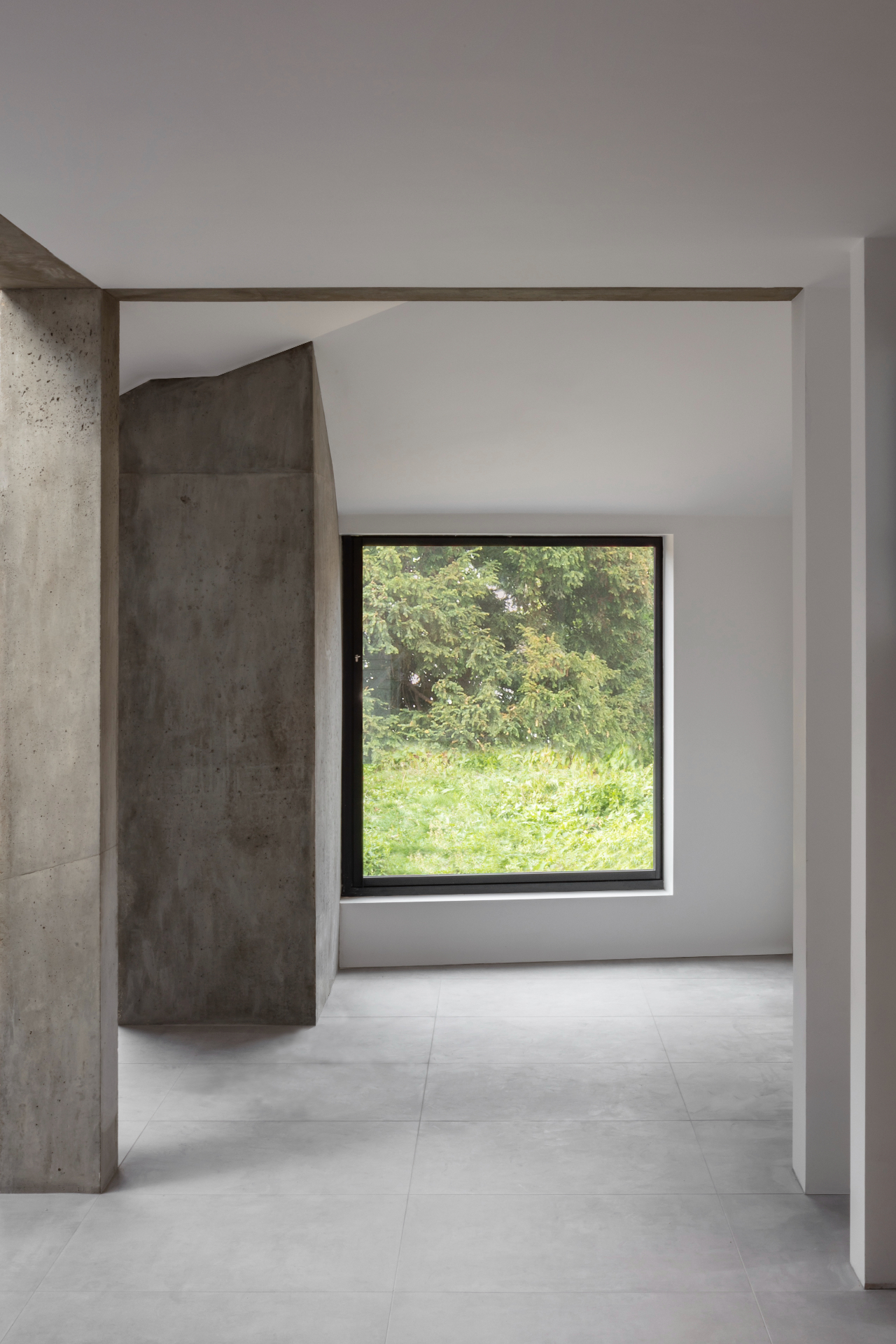
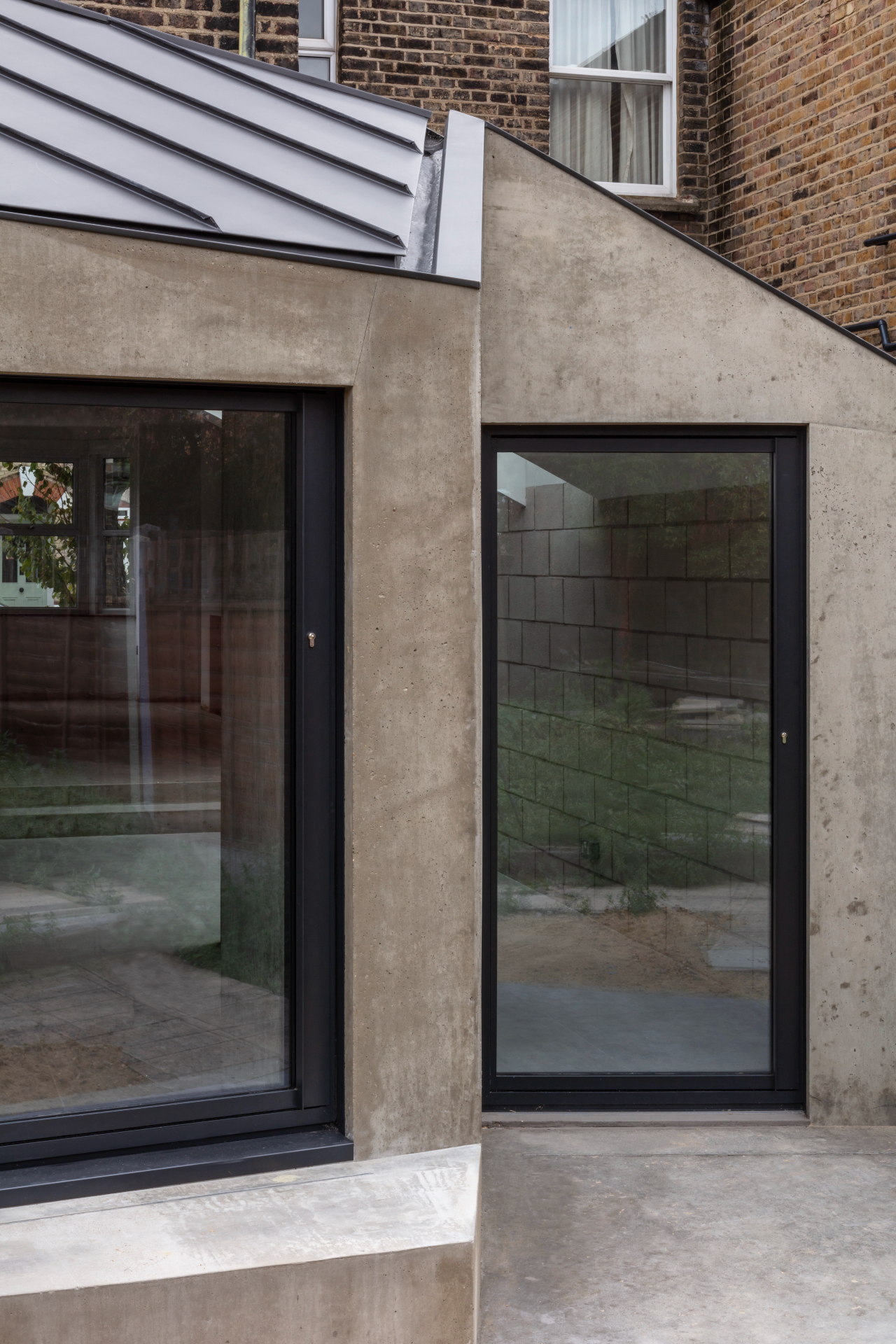
INFORMATION
Wallpaper* Newsletter
Receive our daily digest of inspiration, escapism and design stories from around the world direct to your inbox.
Ellie Stathaki is the Architecture & Environment Director at Wallpaper*. She trained as an architect at the Aristotle University of Thessaloniki in Greece and studied architectural history at the Bartlett in London. Now an established journalist, she has been a member of the Wallpaper* team since 2006, visiting buildings across the globe and interviewing leading architects such as Tadao Ando and Rem Koolhaas. Ellie has also taken part in judging panels, moderated events, curated shows and contributed in books, such as The Contemporary House (Thames & Hudson, 2018), Glenn Sestig Architecture Diary (2020) and House London (2022).
-
 All-In is the Paris-based label making full-force fashion for main character dressing
All-In is the Paris-based label making full-force fashion for main character dressingPart of our monthly Uprising series, Wallpaper* meets Benjamin Barron and Bror August Vestbø of All-In, the LVMH Prize-nominated label which bases its collections on a riotous cast of characters – real and imagined
By Orla Brennan
-
 Maserati joins forces with Giorgetti for a turbo-charged relationship
Maserati joins forces with Giorgetti for a turbo-charged relationshipAnnouncing their marriage during Milan Design Week, the brands unveiled a collection, a car and a long term commitment
By Hugo Macdonald
-
 Through an innovative new training program, Poltrona Frau aims to safeguard Italian craft
Through an innovative new training program, Poltrona Frau aims to safeguard Italian craftThe heritage furniture manufacturer is training a new generation of leather artisans
By Cristina Kiran Piotti
-
 A new London house delights in robust brutalist detailing and diffused light
A new London house delights in robust brutalist detailing and diffused lightLondon's House in a Walled Garden by Henley Halebrown was designed to dovetail in its historic context
By Jonathan Bell
-
 A Sussex beach house boldly reimagines its seaside typology
A Sussex beach house boldly reimagines its seaside typologyA bold and uncompromising Sussex beach house reconfigures the vernacular to maximise coastal views but maintain privacy
By Jonathan Bell
-
 This 19th-century Hampstead house has a raw concrete staircase at its heart
This 19th-century Hampstead house has a raw concrete staircase at its heartThis Hampstead house, designed by Pinzauer and titled Maresfield Gardens, is a London home blending new design and traditional details
By Tianna Williams
-
 An octogenarian’s north London home is bold with utilitarian authenticity
An octogenarian’s north London home is bold with utilitarian authenticityWoodbury residence is a north London home by Of Architecture, inspired by 20th-century design and rooted in functionality
By Tianna Williams
-
 What is DeafSpace and how can it enhance architecture for everyone?
What is DeafSpace and how can it enhance architecture for everyone?DeafSpace learnings can help create profoundly sense-centric architecture; why shouldn't groundbreaking designs also be inclusive?
By Teshome Douglas-Campbell
-
 The dream of the flat-pack home continues with this elegant modular cabin design from Koto
The dream of the flat-pack home continues with this elegant modular cabin design from KotoThe Niwa modular cabin series by UK-based Koto architects offers a range of elegant retreats, designed for easy installation and a variety of uses
By Jonathan Bell
-
 Are Derwent London's new lounges the future of workspace?
Are Derwent London's new lounges the future of workspace?Property developer Derwent London’s new lounges – created for tenants of its offices – work harder to promote community and connection for their users
By Emily Wright
-
 Showing off its gargoyles and curves, The Gradel Quadrangles opens in Oxford
Showing off its gargoyles and curves, The Gradel Quadrangles opens in OxfordThe Gradel Quadrangles, designed by David Kohn Architects, brings a touch of playfulness to Oxford through a modern interpretation of historical architecture
By Shawn Adams