Tour Ray's Seagram Building HQ, an ode to art and modernism in New York City
Real estate venture Ray’s Seagram Building HQ in New York is a homage to corporate modernism
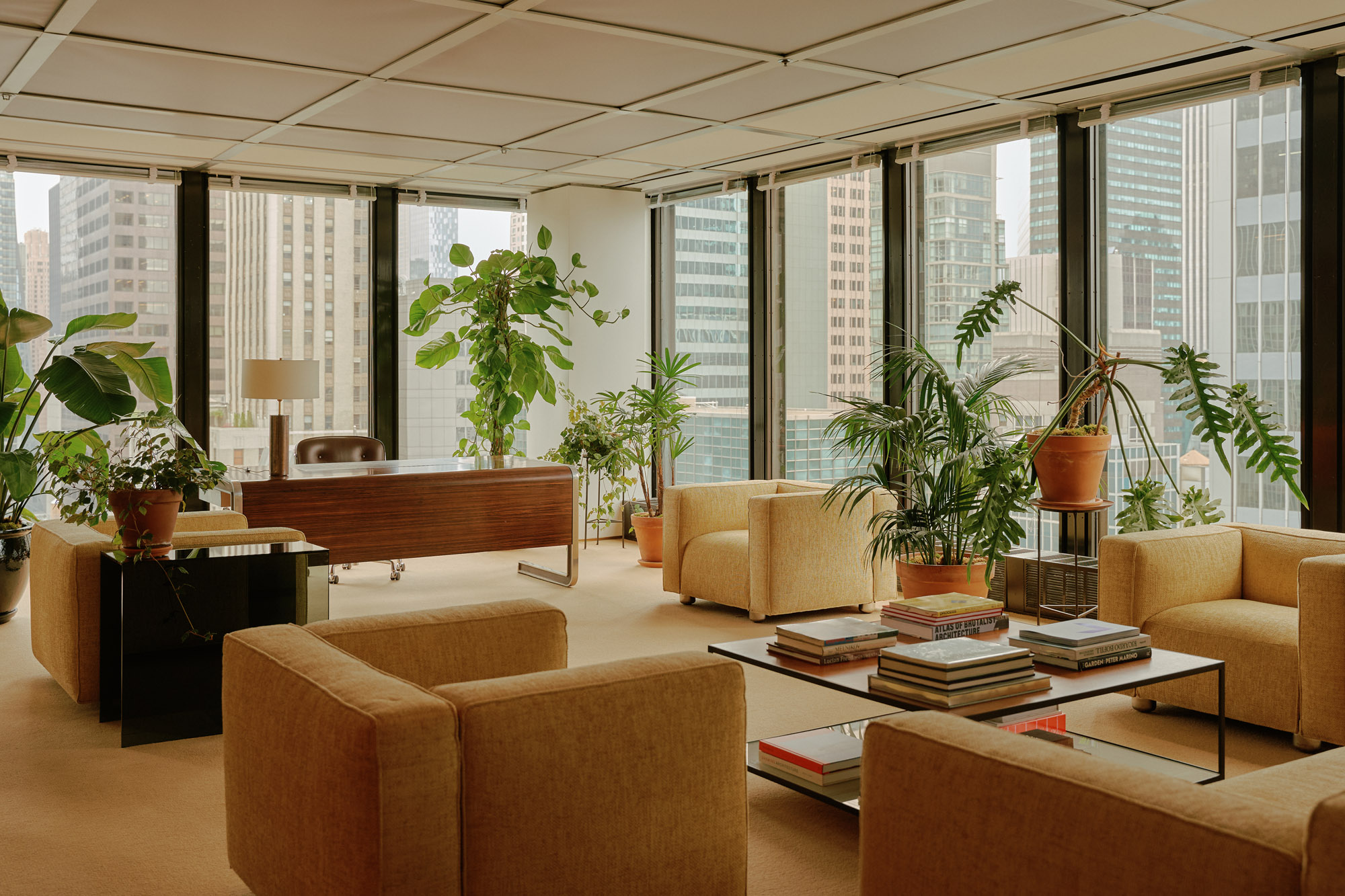
Good taste, as they say, never goes out of style, and the aphorism is no more apparent than in the New York headquarters of Ray, a residential development company helmed by the art collector and Garage Museum founder Dasha Zhukova. The office is located on the 25th floor of Ludwig Mies van der Rohe’s Seagram Building at 375 Park Avenue, and Ray creative director Suzanne Demisch, of design gallery Demisch Danant, has made it a homage to corporate modernism with bookmatched rosewood walls, Florence Knoll sofas and pale gold carpeting. With a panorama of Manhattan visible through its floor-to-ceiling windows, and artwork by Taryn Simon and Jonas Wood, the office is as inspiring as it is commanding.
Meanwhile, Ray is remaking skylines across the US with residential high-rises that reflect the same sensibility as its HQ: materially rich and outfitted with vintage furniture and contemporary art – the sort of places where design obsessives feel right at home. But more than building skyscrapers, Ray is also nurturing artistically-minded communities within them, establishing creative hubs not only for their residents, but for the city as a whole. ‘We believe that an intimate shared experience of art, design and architecture has the power to positively impact people’s lives,’ says Demisch.
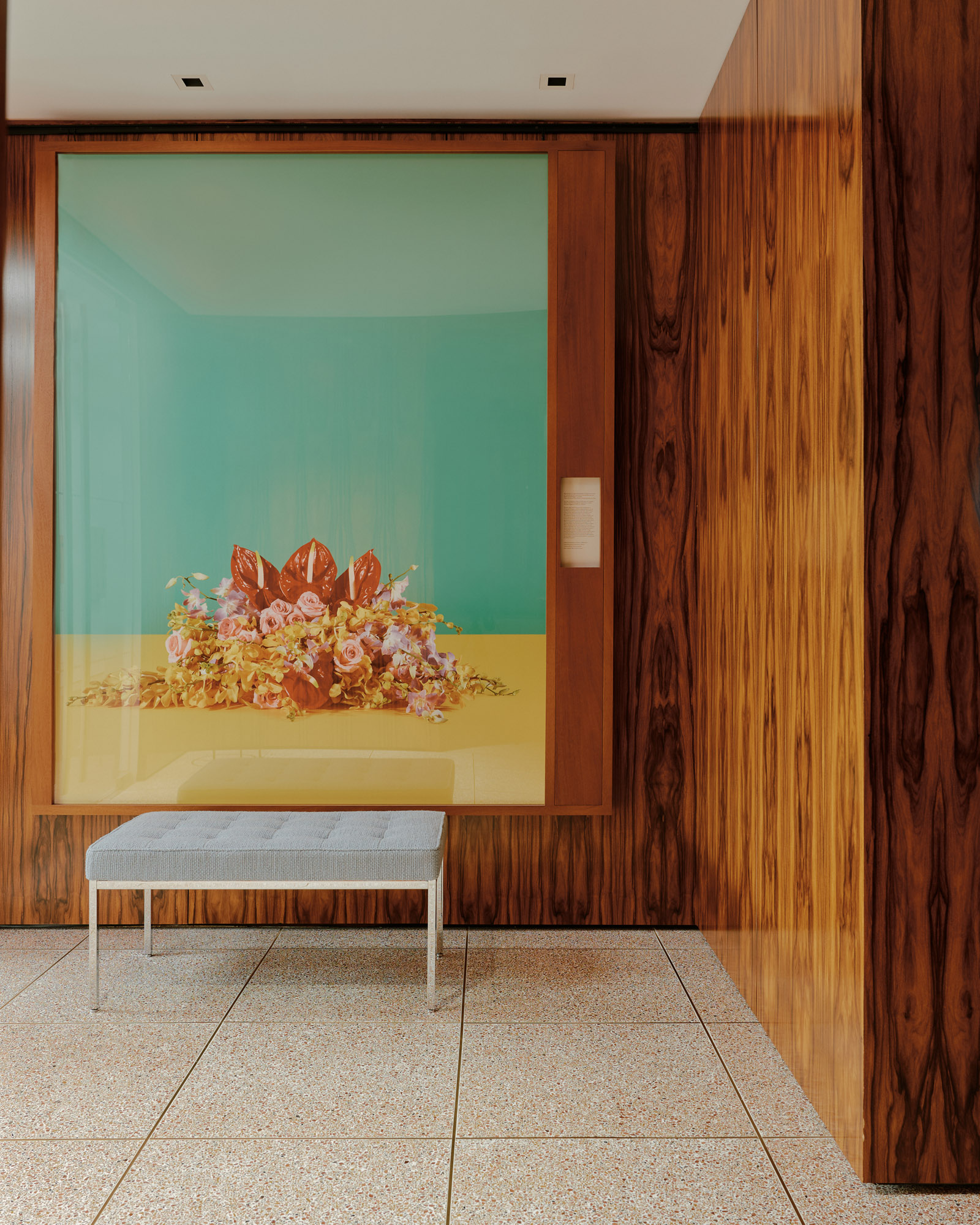
Taryn Simon’s Memorandum of Understanding between the Royal Government of Cambodia and the Government of Australia Relating to the Settlement of Refugees in Cambodia. Ministry of Interior, Phnom Penh, Cambodia, September 26, 2014, part of the Paperwork and the Will of Capital series, 2015
Step inside Ray's Seagram Building office
The developer’s projects include Ray Philly, with Leong Leong; Ray Harlem, in collaboration with Frida Escobedo and Little Wing Lee; and Ray Phoenix and Ray Nashville, both with Johnston Marklee and Parts and Labor. In the residential real estate landscape, this type of pedigree is typically reserved for condominiums, but all of Ray’s projects are mixed-use rental buildings, with apartments on the upper floors and cultural programming at street level. While cities across the country are looking to mixed-use development to bring much-needed housing into urban centres, the aesthetics are generally woefully nondescript, with design value-engineered out.
Ray’s projects, on the other hand, centre on design and so are more civic-minded – an approach that entices its collaborators. ‘Multi-family rental housing is one of the most important typologies we can invest in today to make our cities more liveable,’ says Sharon Johnston of Johnston Marklee. ‘A human scale and attention to detail [in these projects] will contribute to pedestrian life in these cities.’
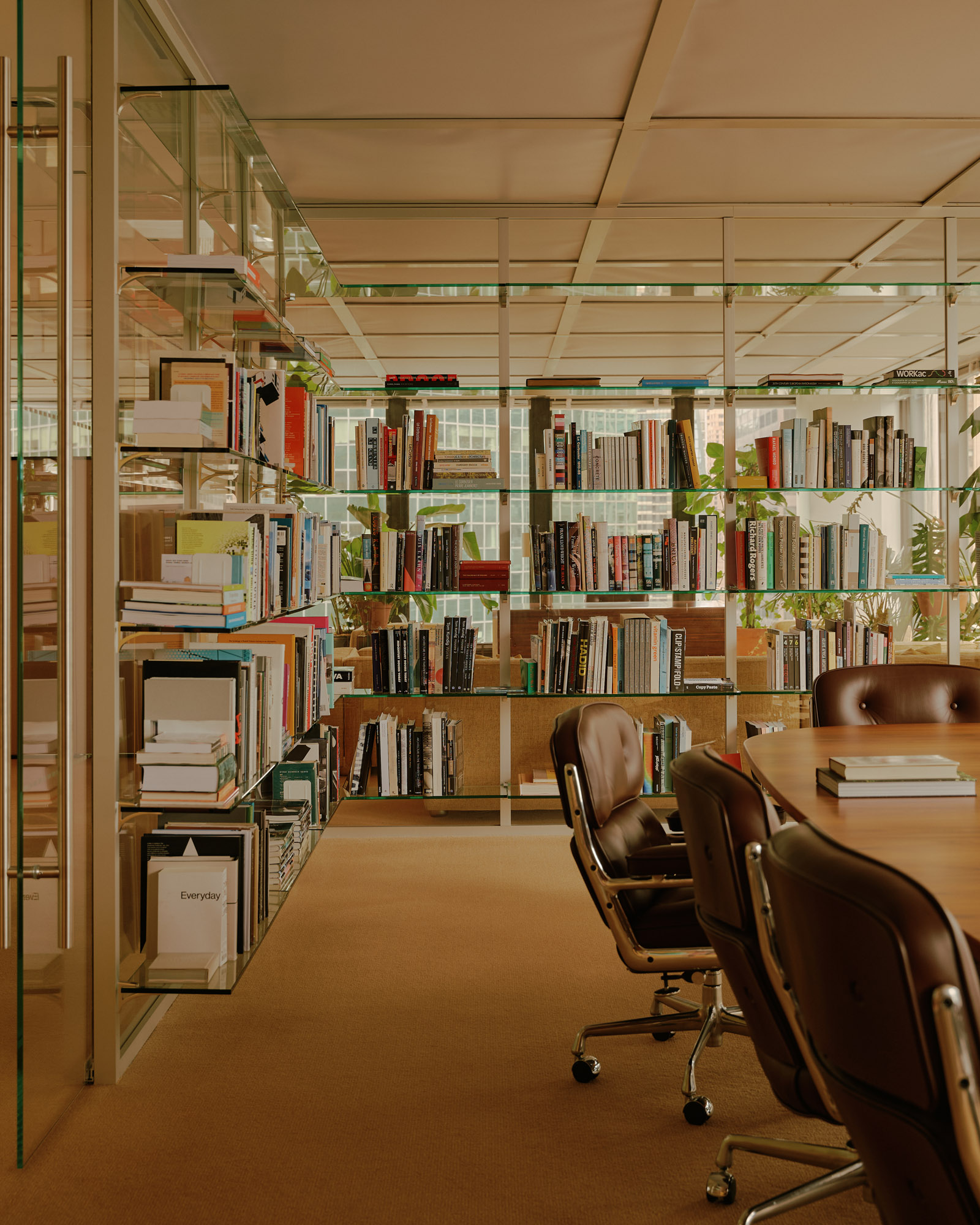
‘Eames Executive’ chairs in the HQ’s conference room
Sitting on the border of Philadelphia’s Fishtown and Kensington, former industrial areas that are now artistic hubs, Ray Philly, the first completed project, demonstrates this approach. Architects Leong Leong knew that the building would need to engage with its neighbourhood. ‘For us, this meant leaning into the materiality of the historic buildings and thinking about how to work with brick in a tactile way, creating a story tied to its place through a sense of depth and relief – not an easy feat within typical development constraints,’ says Dominic Leong. For the façade, the firm specified the same hand-split brick found on Vitra’s Schaudepot by Herzog & de Meuron in Germany. On the ground floor, there is a co-working lounge, artist studios, and a retail and project space for Ulises, a local art book publisher.
Thanks to its design and programming, Ray Philly feels as though it has always been a part of the area, even though it only opened in 2023. ‘It delights us when residents ask, ‘What was this building before?’ says Demisch. ‘It’s our ultimate desire for our development projects to feel at home in the neighbourhoods in which we build, while also contributing something architecturally significant for decades to come.’
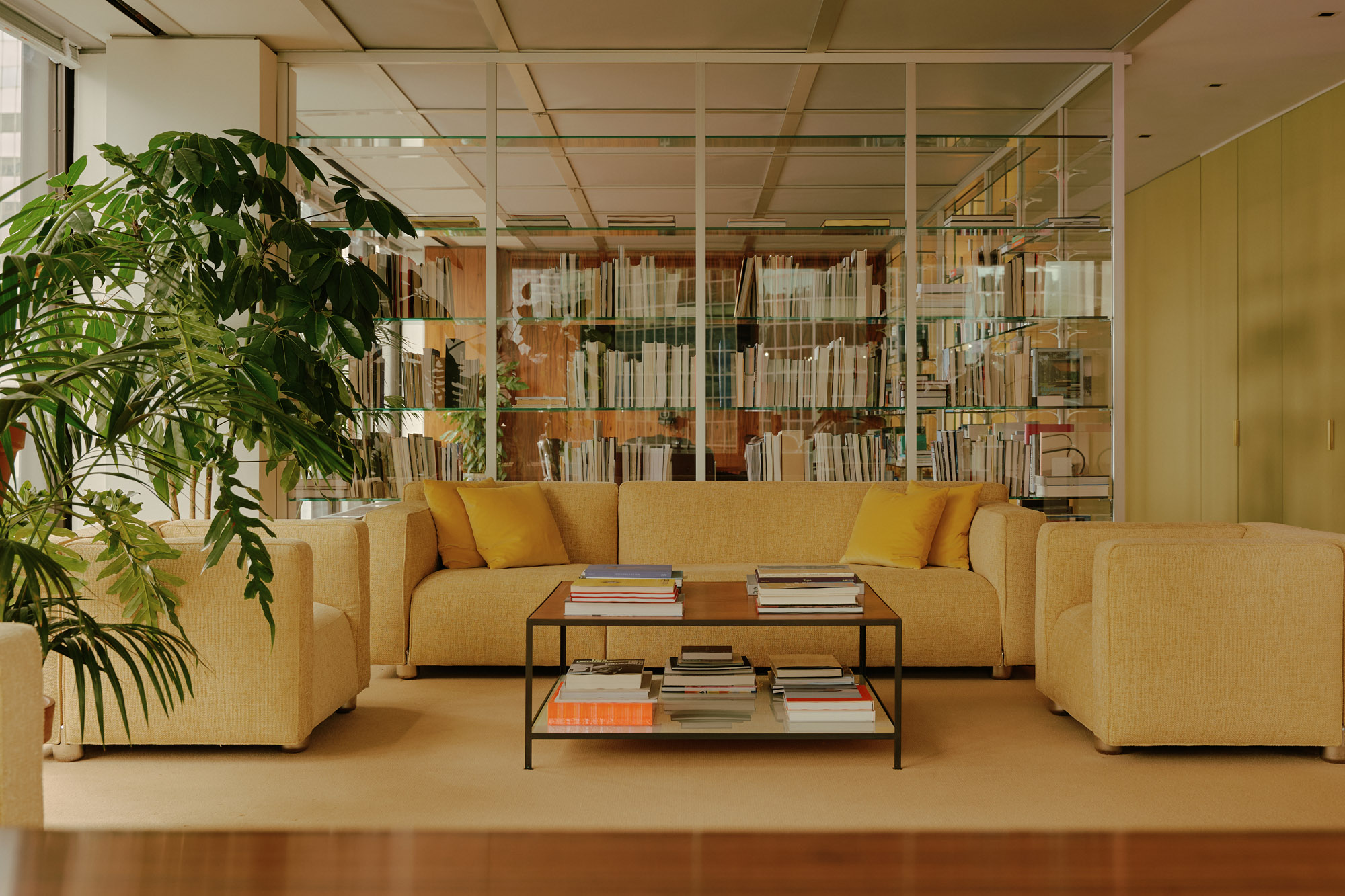
You’ll find a similar neighbourhood-specific approach in all of Ray’s projects. Ray Harlem, which is set to open later this year, includes more than 200 market-rate and affordable apartments and will also be the new home of the National Black Theatre, founded in New York in 1968. The building’s pink-red brick exterior nods to the Osun-Osogbo sacred grove in Nigeria (the theatre’s former space was adorned with sculptures by contemporary artists from the grove) and its ground-floor ‘living room’ will be open to the public. Ray Phoenix, opening in 2026, also takes cues from its surroundings. Its green façade will change with the sunlight throughout the day – ‘a reflection of the ephemerality of life in an arid climate,’ says Johnston. She’s still fine-tuning the Ray Nashville project, but when it’s complete in 2027, its blues will blend in with the sky.
Receive our daily digest of inspiration, escapism and design stories from around the world direct to your inbox.
Demisch hopes that Ray’s approach appeals to other developers. ‘We need a paradigm shift, where visual culture is not treated as an afterthought but embraced as a cornerstone of development practices for the benefit of residents and the entire community,’ she says.
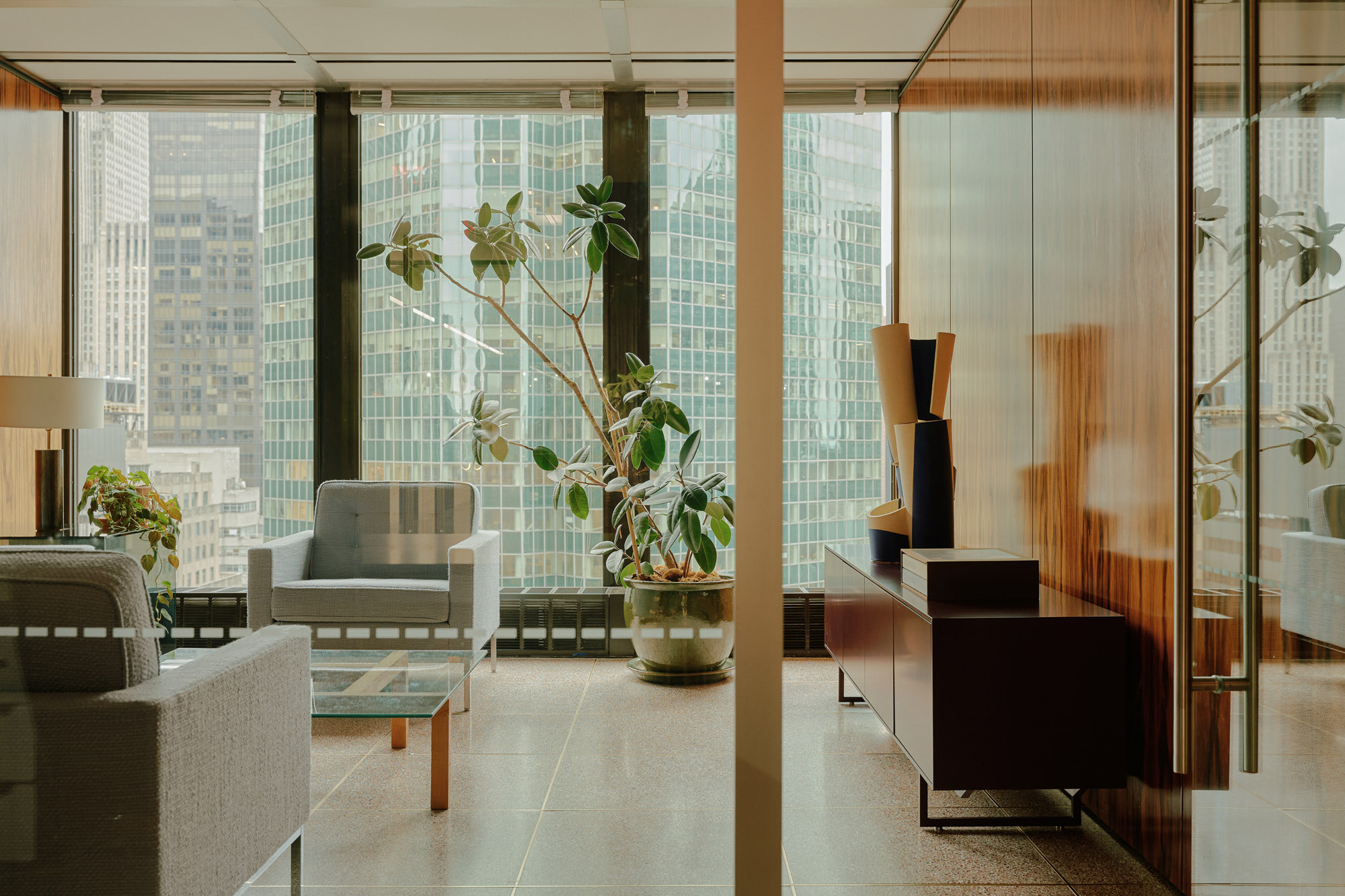
Diana Budds is an independent design journalist based in New York
-
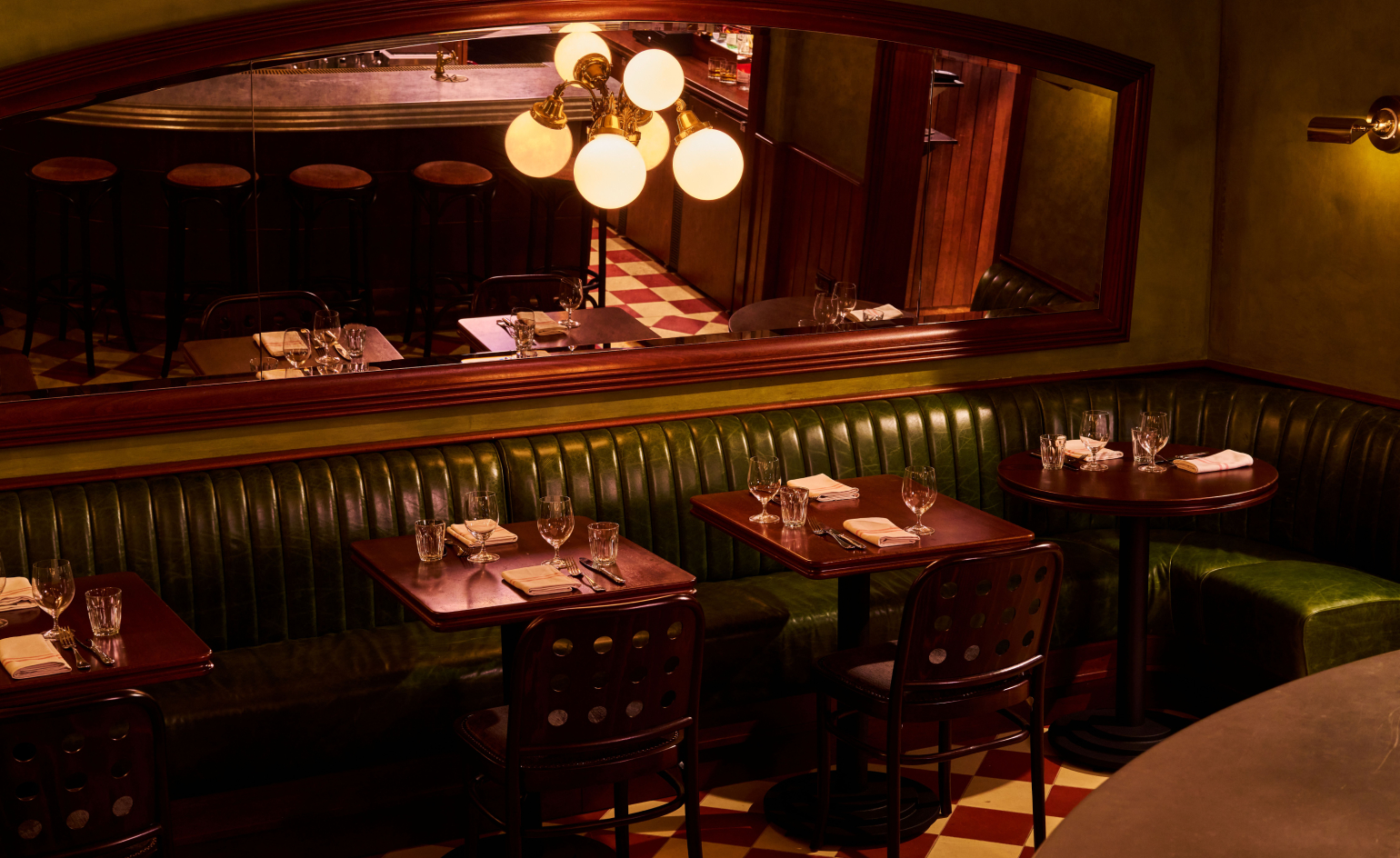 A24 just opened a restaurant in New York and it’s as cinematic as you’d expect
A24 just opened a restaurant in New York and it’s as cinematic as you’d expectIn the West Village, Wild Cherry pairs a moody, arthouse sensibility with a supper-style menu devised by the team behind Frenchette
-
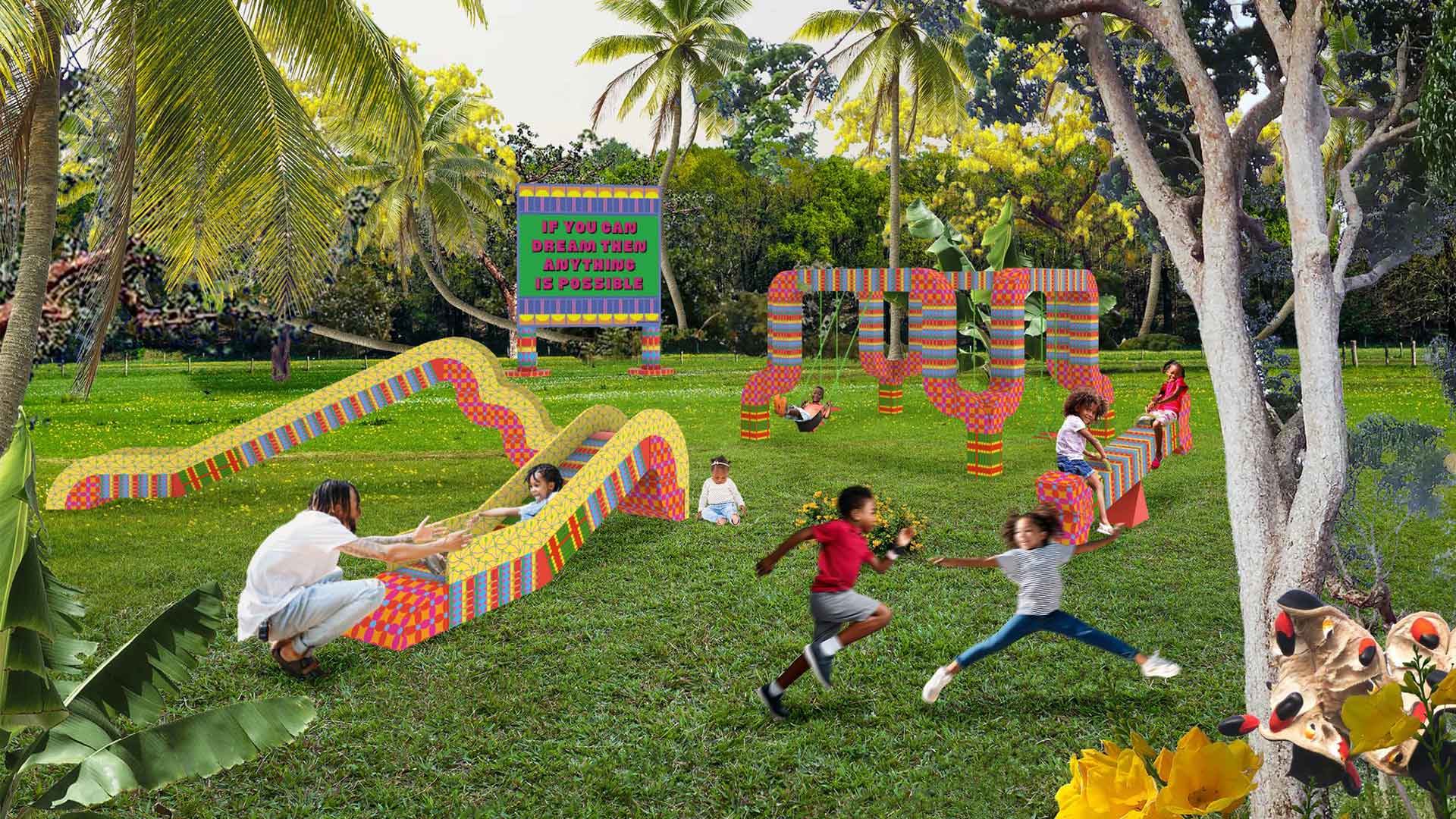 Yinka Ilori’s new foundation is dedicated to play and joy: ‘Play gave me freedom to dream’
Yinka Ilori’s new foundation is dedicated to play and joy: ‘Play gave me freedom to dream’Today, artist and designer Yinka Ilori announced the launch of a non-profit organisation that debuts with a playscape in Nigeria
-
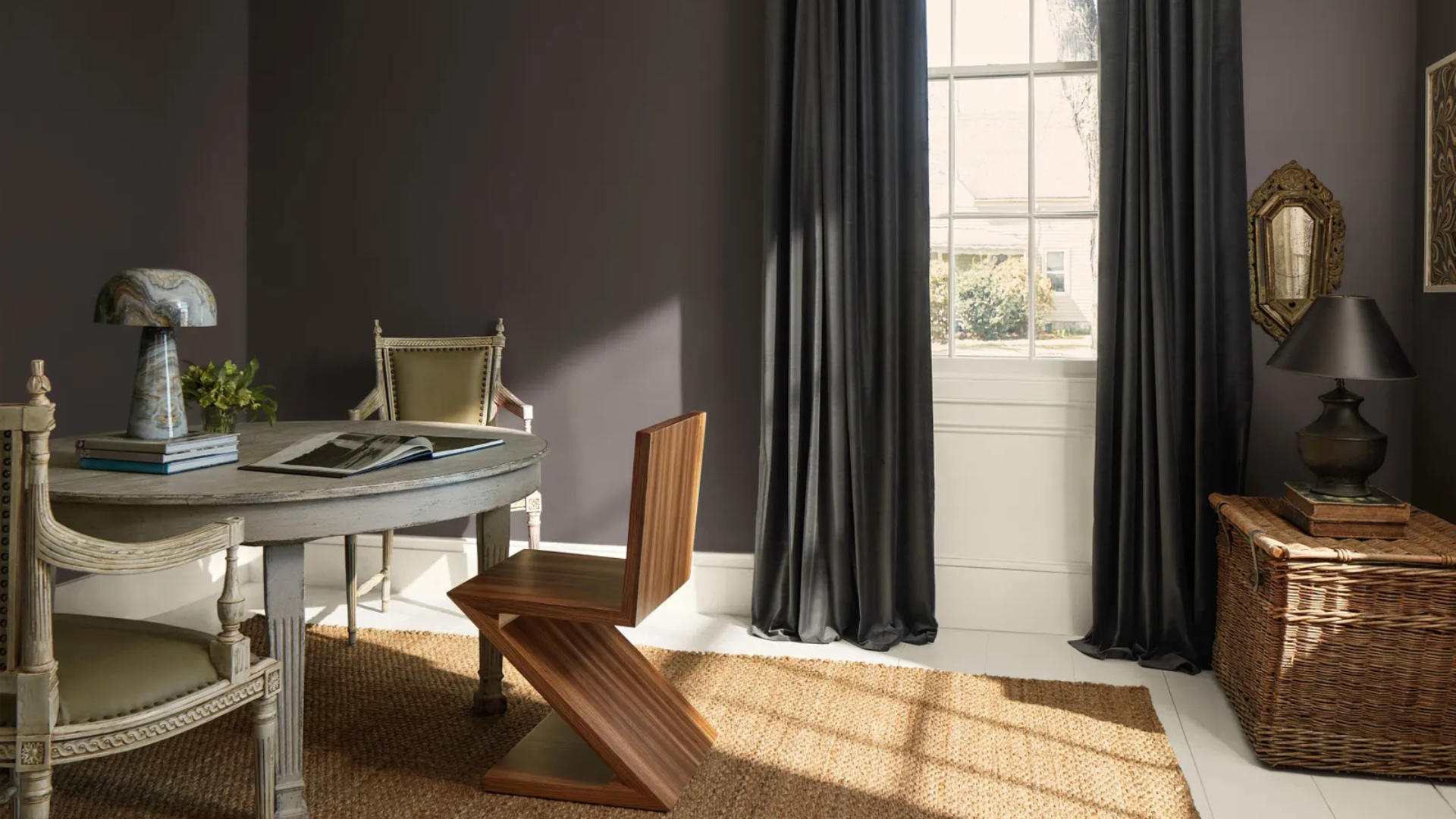 Benjamin Moore's 2026 colour of the year is here — and it's a perfect balance of 'comfortable and chic'
Benjamin Moore's 2026 colour of the year is here — and it's a perfect balance of 'comfortable and chic'Silhouette AF-655, a soft mocha-charcoal hue, draws inspiration from classical suiting and timeless interiors
-
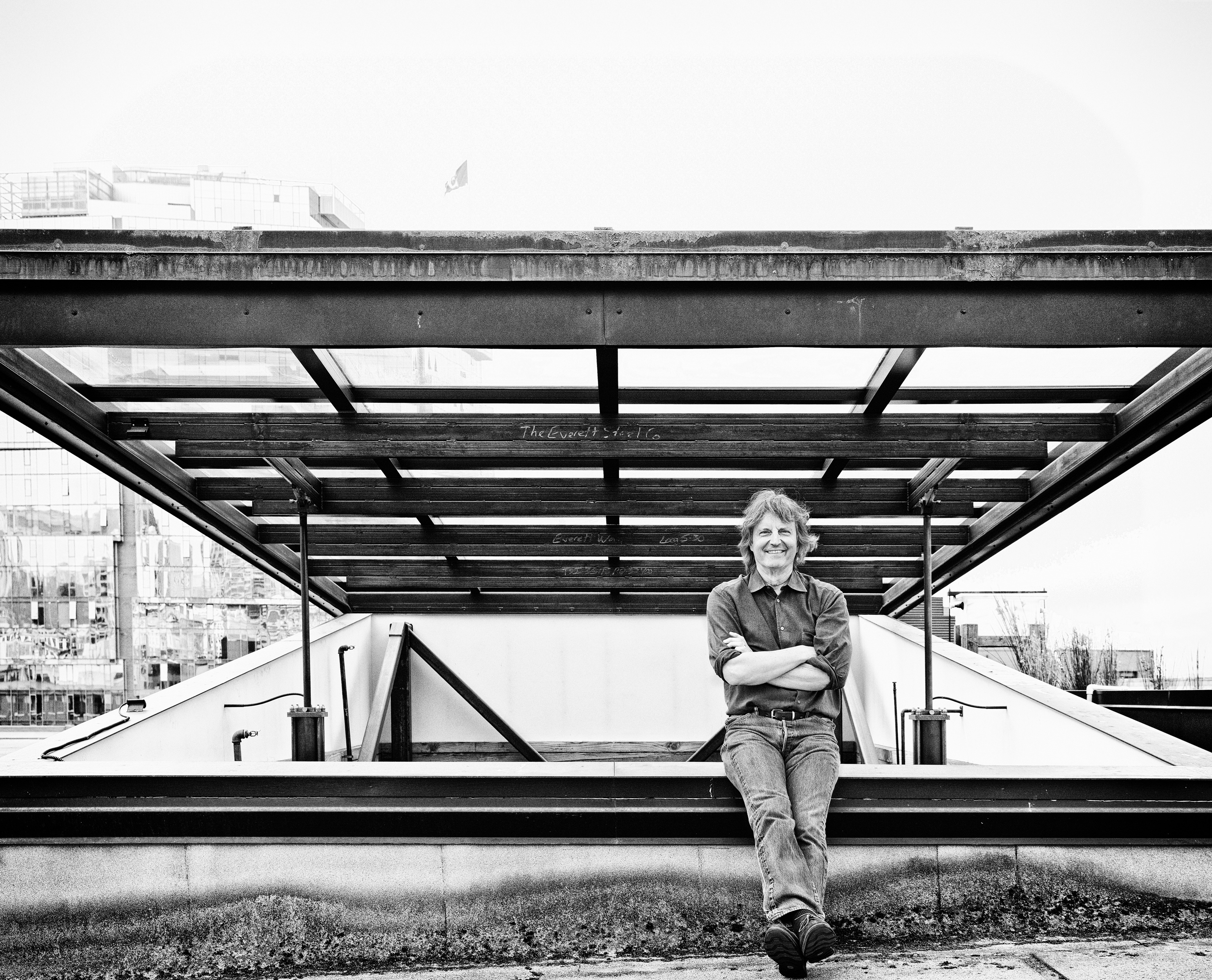 Explore Tom Kundig’s unusual houses, from studios on wheels to cabins slotted into boulders
Explore Tom Kundig’s unusual houses, from studios on wheels to cabins slotted into bouldersThe American architect’s entire residential portfolio is the subject of a comprehensive new book, ‘Tom Kundig: Complete Houses’
-
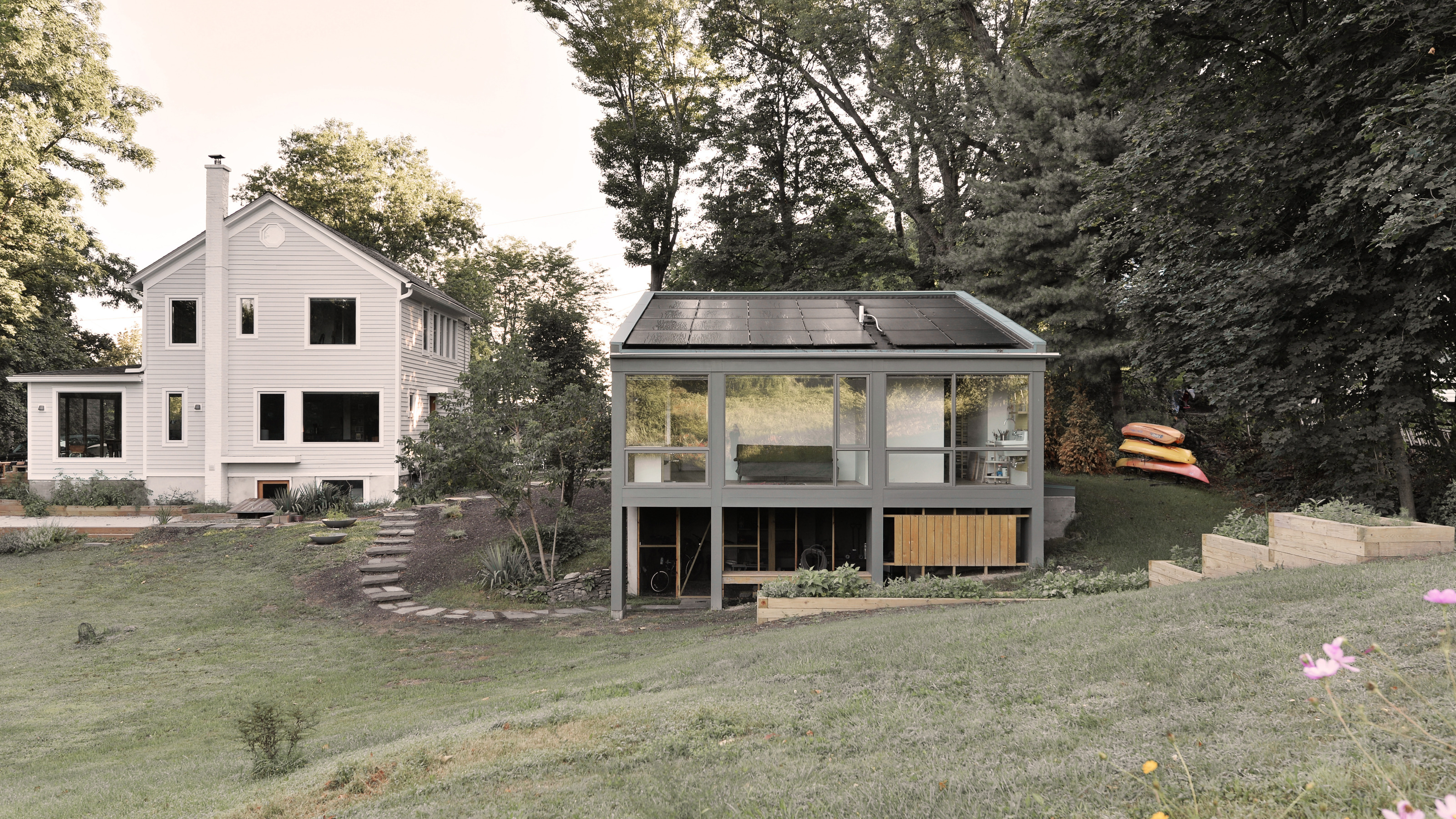 Ballman Khaplova creates a light-filled artist’s studio in upstate New York
Ballman Khaplova creates a light-filled artist’s studio in upstate New YorkThis modest artist’s studio provides a creative with an atelier and office in the grounds of an old farmhouse, embedding her practice in the surrounding landscape
-
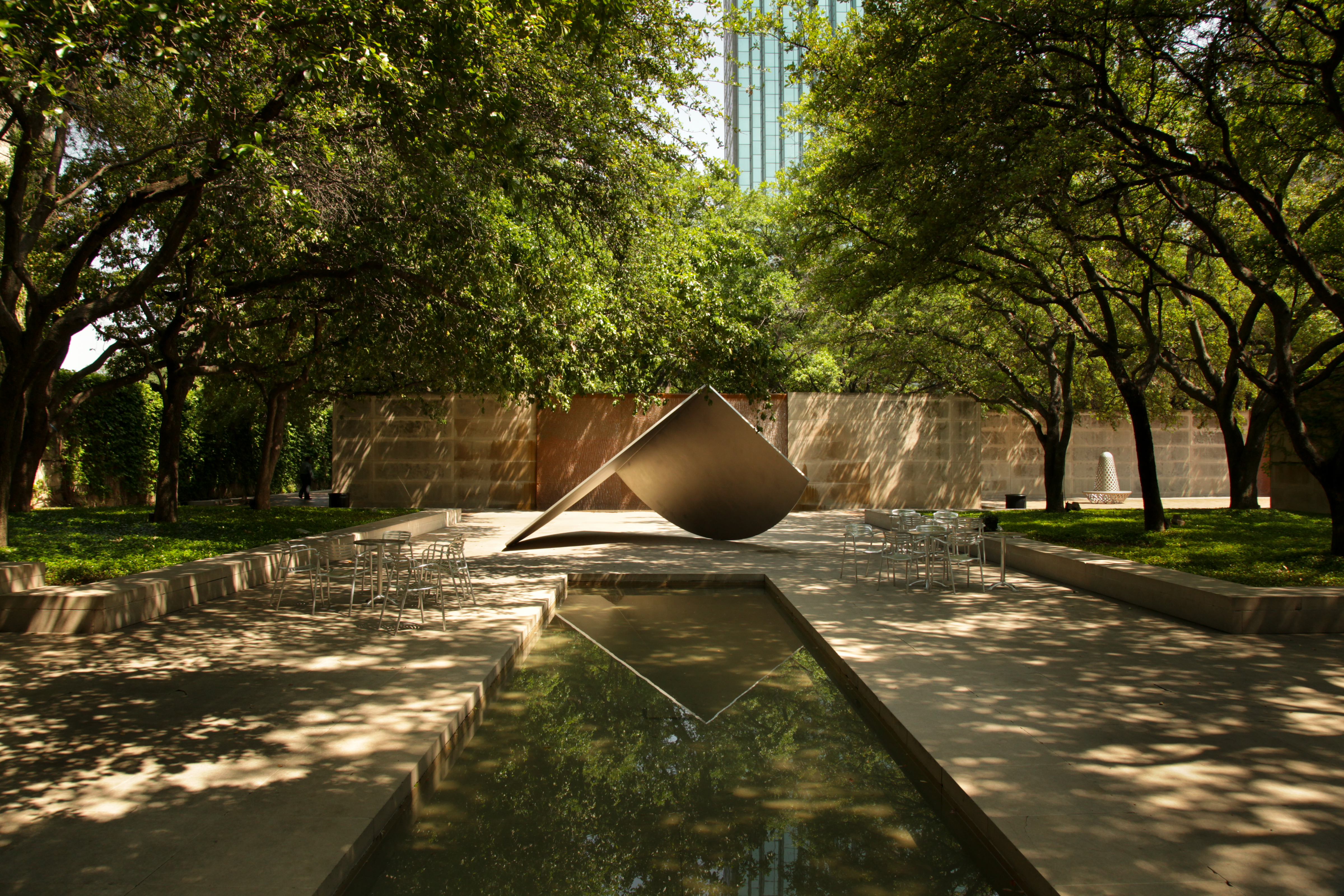 The most important works of modernist landscape architecture in the US
The most important works of modernist landscape architecture in the USModernist landscapes quite literally grew alongside the modern architecture movement. Field specialist and advocate Charles A. Birnbaum takes us on a tour of some of the finest examples
-
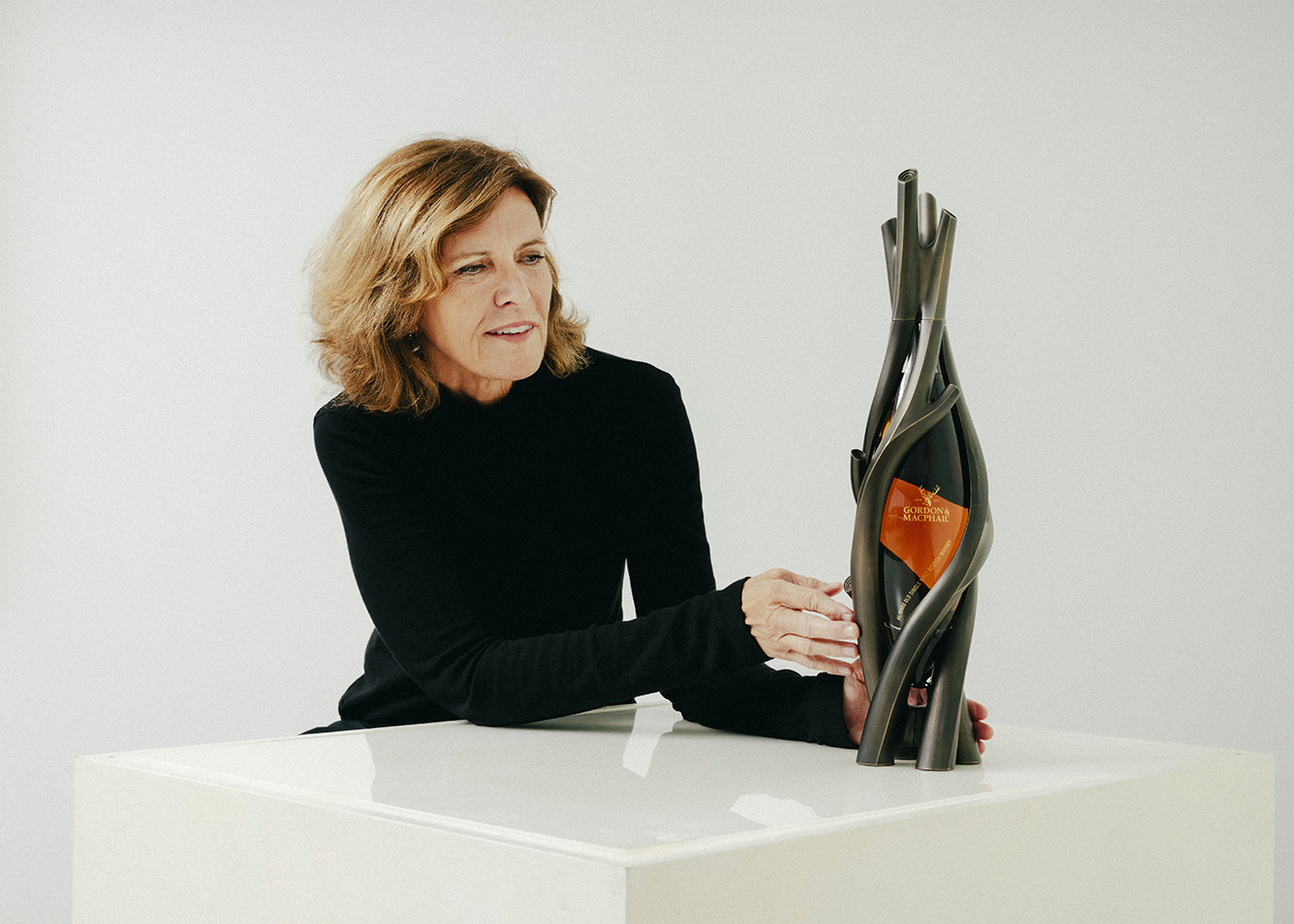 Jeanne Gang’s single malt whisky decanter offers a balance ‘between utility and beauty’
Jeanne Gang’s single malt whisky decanter offers a balance ‘between utility and beauty’The architect’s whisky decanter, 'Artistry in Oak', brings a sculptural dimension to Gordon & MacPhail's single malt
-
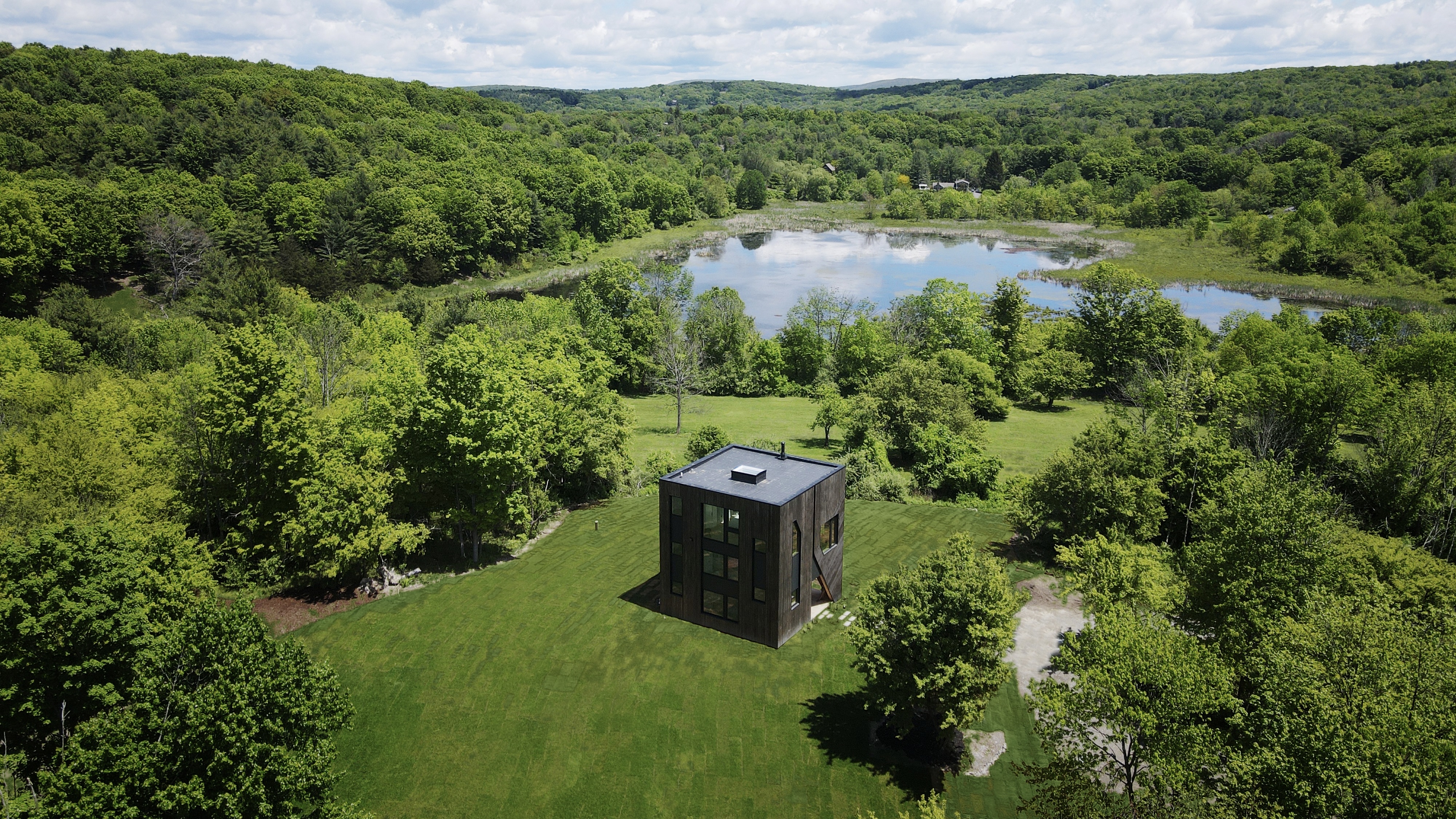 This perfectly cubed house sits atop a hill in Hudson Valley
This perfectly cubed house sits atop a hill in Hudson ValleyForma’s ‘House on a Hill’ resembled a black wooden box – all straight lines and sharp angles against the rolling backdrop of New York State
-
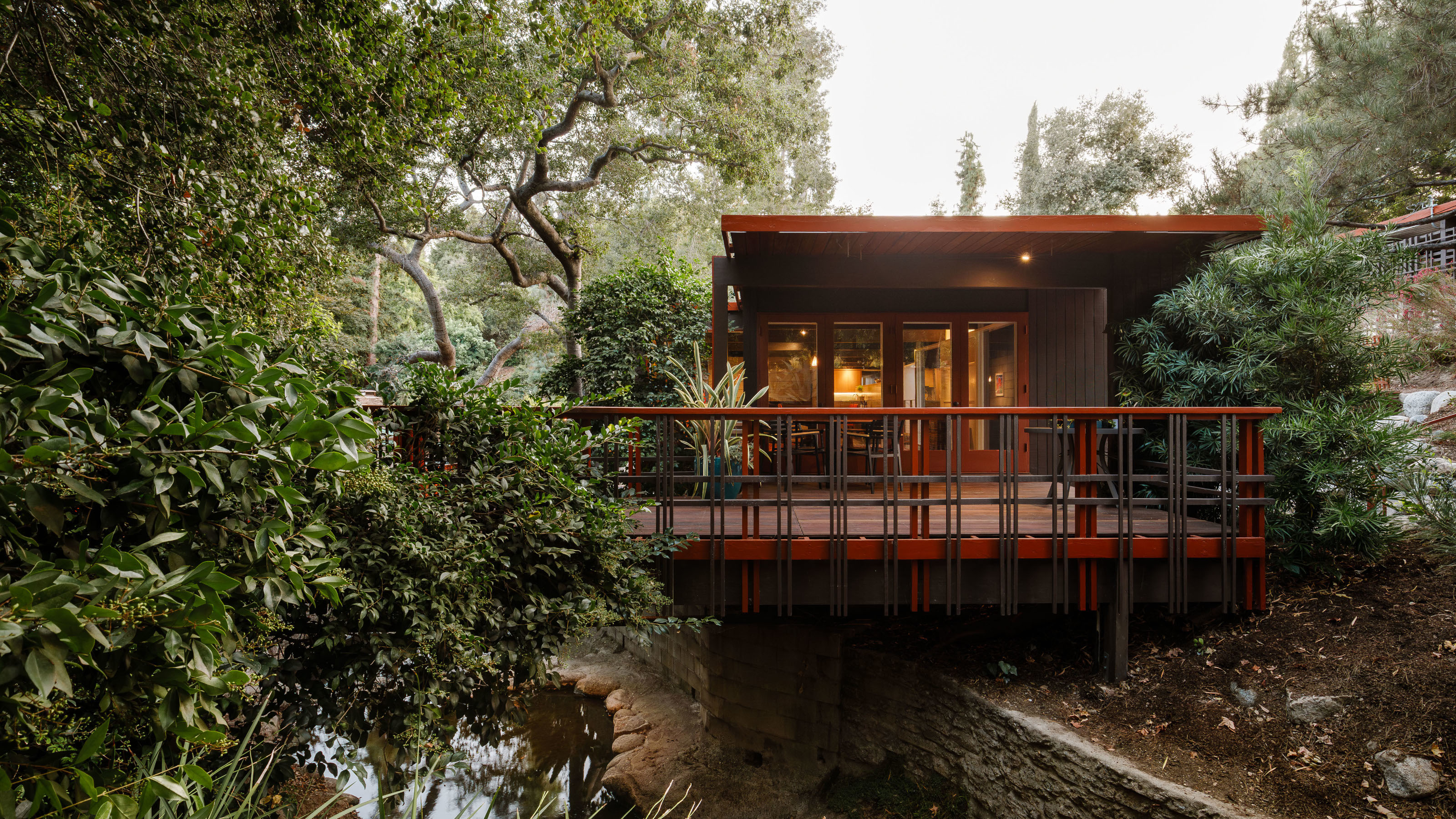 An idyllic slice of midcentury design, the 1954 Norton House has gone on the market
An idyllic slice of midcentury design, the 1954 Norton House has gone on the marketNorton House in Pasadena, carefully crafted around its sloping site by Buff, Straub & Hensman, embodies the Californian ideal of the suburban modern house embedded within a private landscape
-
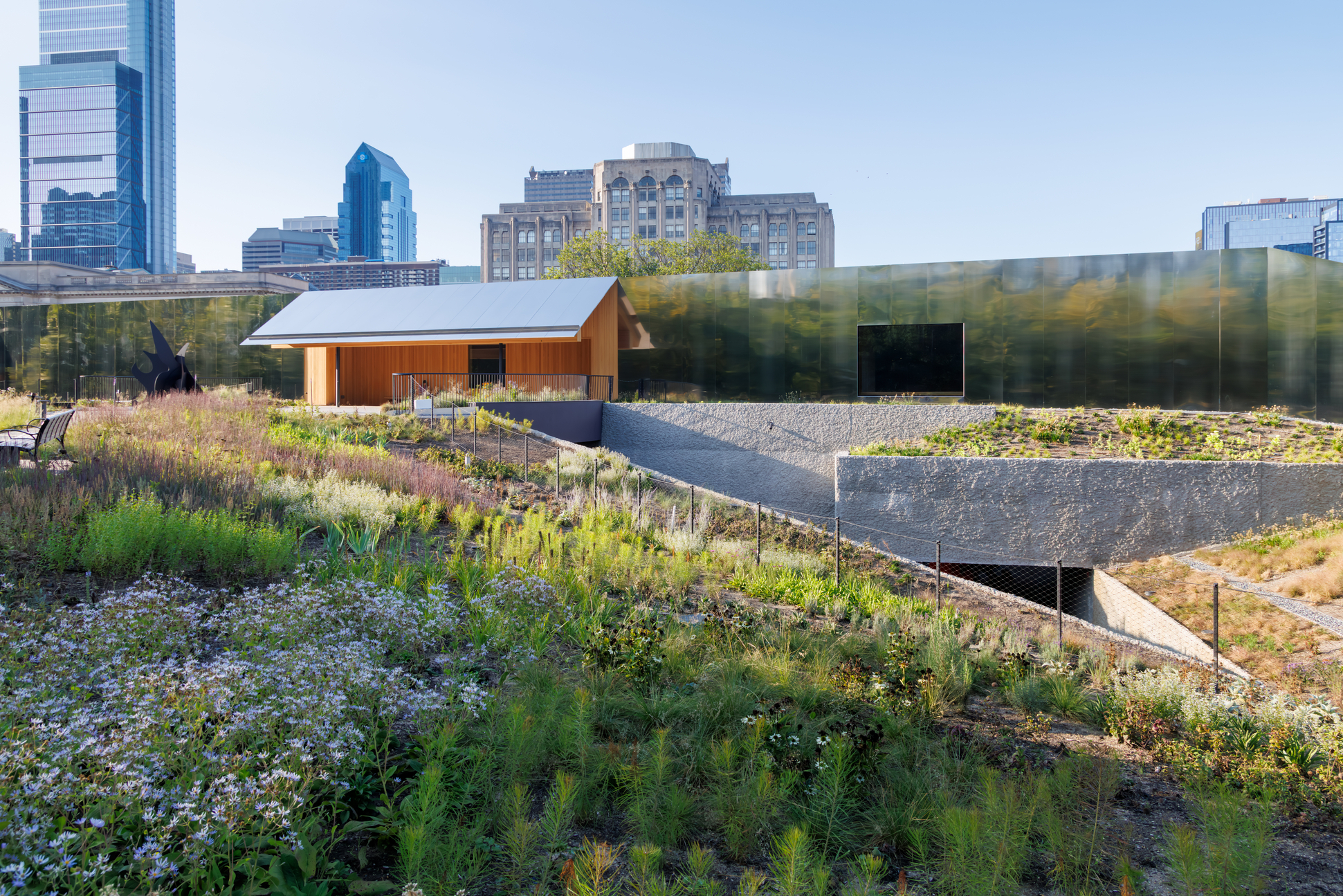 Herzog & de Meuron and Piet Oudolf unveil Calder Gardens in Philadelphia
Herzog & de Meuron and Piet Oudolf unveil Calder Gardens in PhiladelphiaThe new cultural landmark presents Alexander Calder’s work in dialogue with nature and architecture, alongside the release of Jacques Herzog’s 'Sketches & Notes'. Ellie Stathaki interviews Herzog about the project.
-
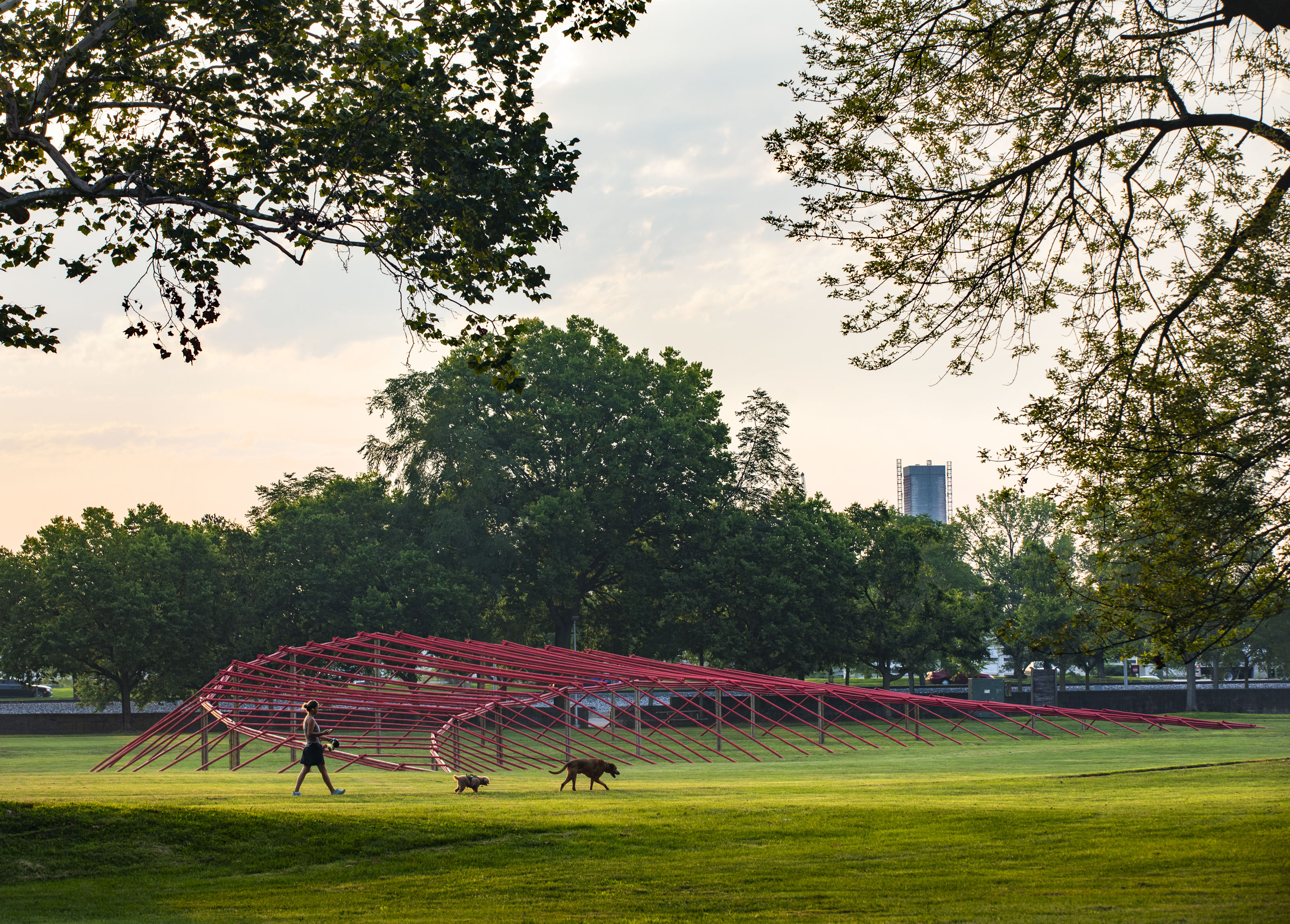 Meet Studio Zewde, the Harlem practice that's creating landscapes 'rooted in cultural narratives, ecology and memory'
Meet Studio Zewde, the Harlem practice that's creating landscapes 'rooted in cultural narratives, ecology and memory'Ahead of a string of prestigious project openings, we check in with firm founder Sara Zewde