Ray Phoenix to rise in Arizona
Ray Phoenix housing project launches, designed by Johnston Marklee, who worked with Lamar Johnson Collaborative, for property experts Ray and Vela
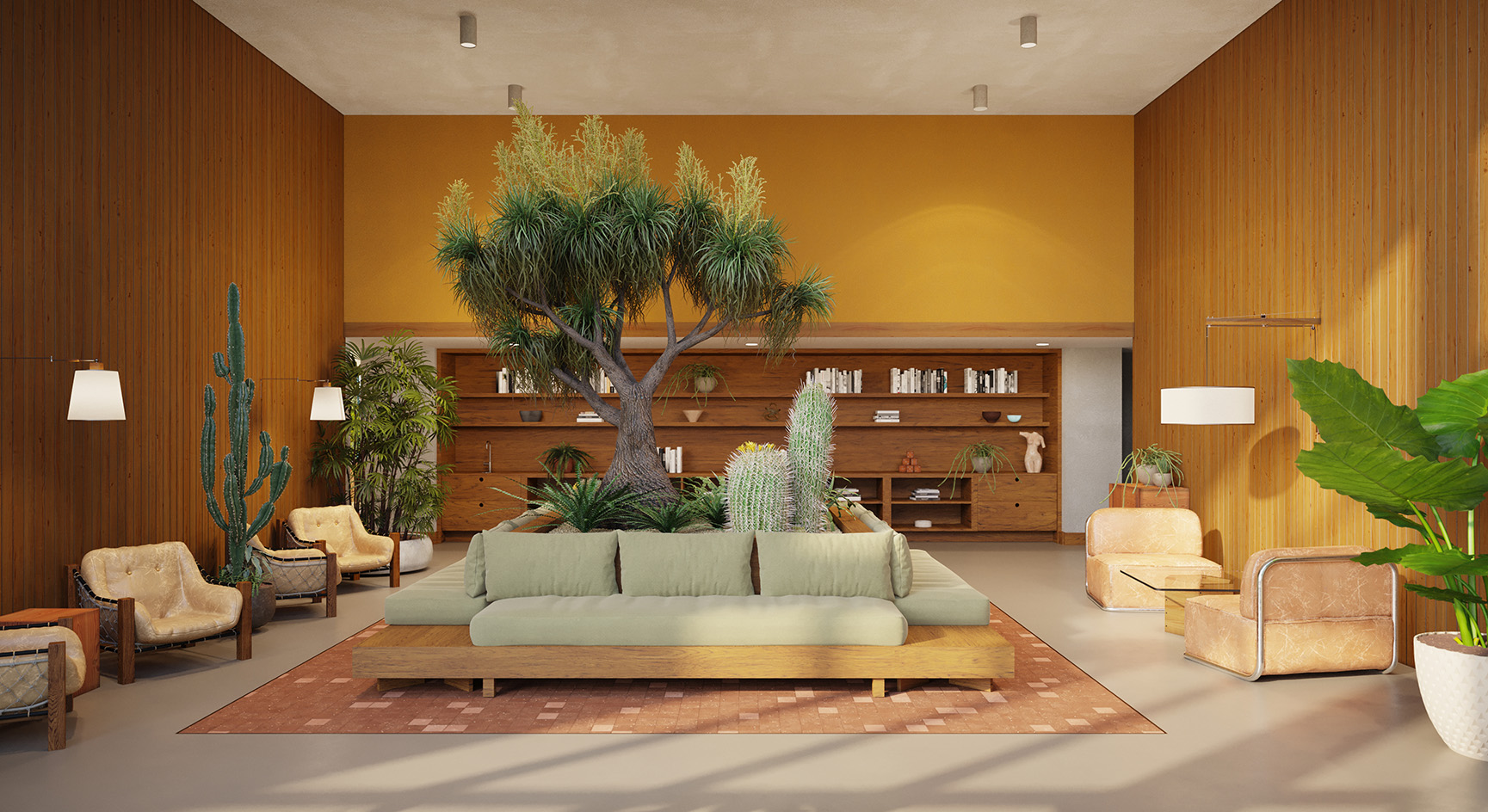
Ray Phoenix has been announced as the next venture of Dasha Zhukova's art-focused property venture. The new scheme will be created together with development firm Vela. The architects behind it, award-winning Los Angeles studio Johnston Marklee – also behind acclaimed recent projects such as the Hilbert Museum of California Art expansion and a striking Pacific Palisades house – have worked with Lamar Johnson Collaborative (including a contribution by artist Alex Israel) to design their concept, the first images of which were just revealed.
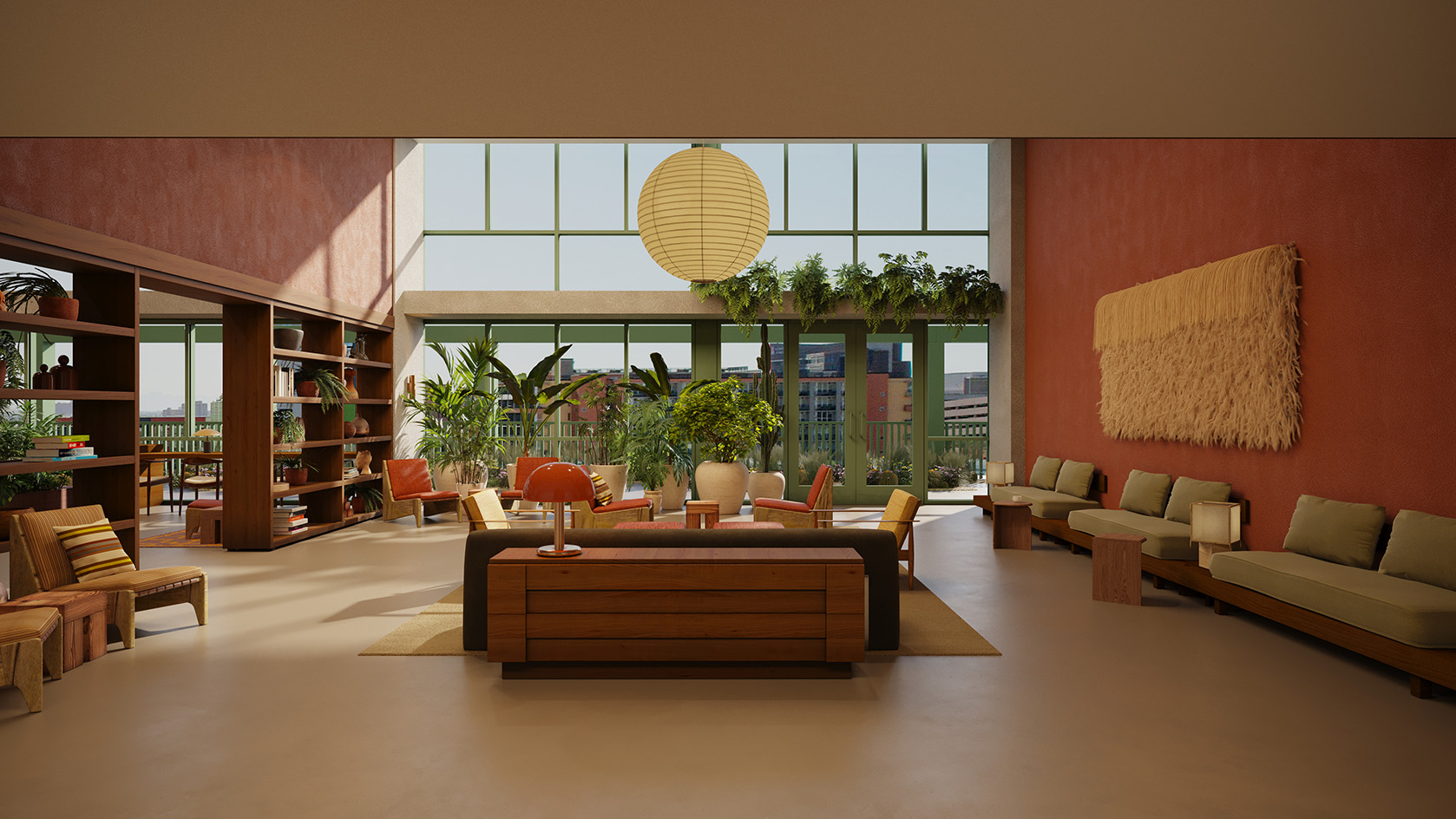
Living Room
Ray Phoenix: modern housing with a sense of place
The colourful, pastel pink and green-hued property was crafted to combine fine contemporary architecture and art in a housing scheme that addresses contemporary needs for the culturally discerning resident. The building also nods to the Arizona city’s rich architectural history and desert landscape climate.
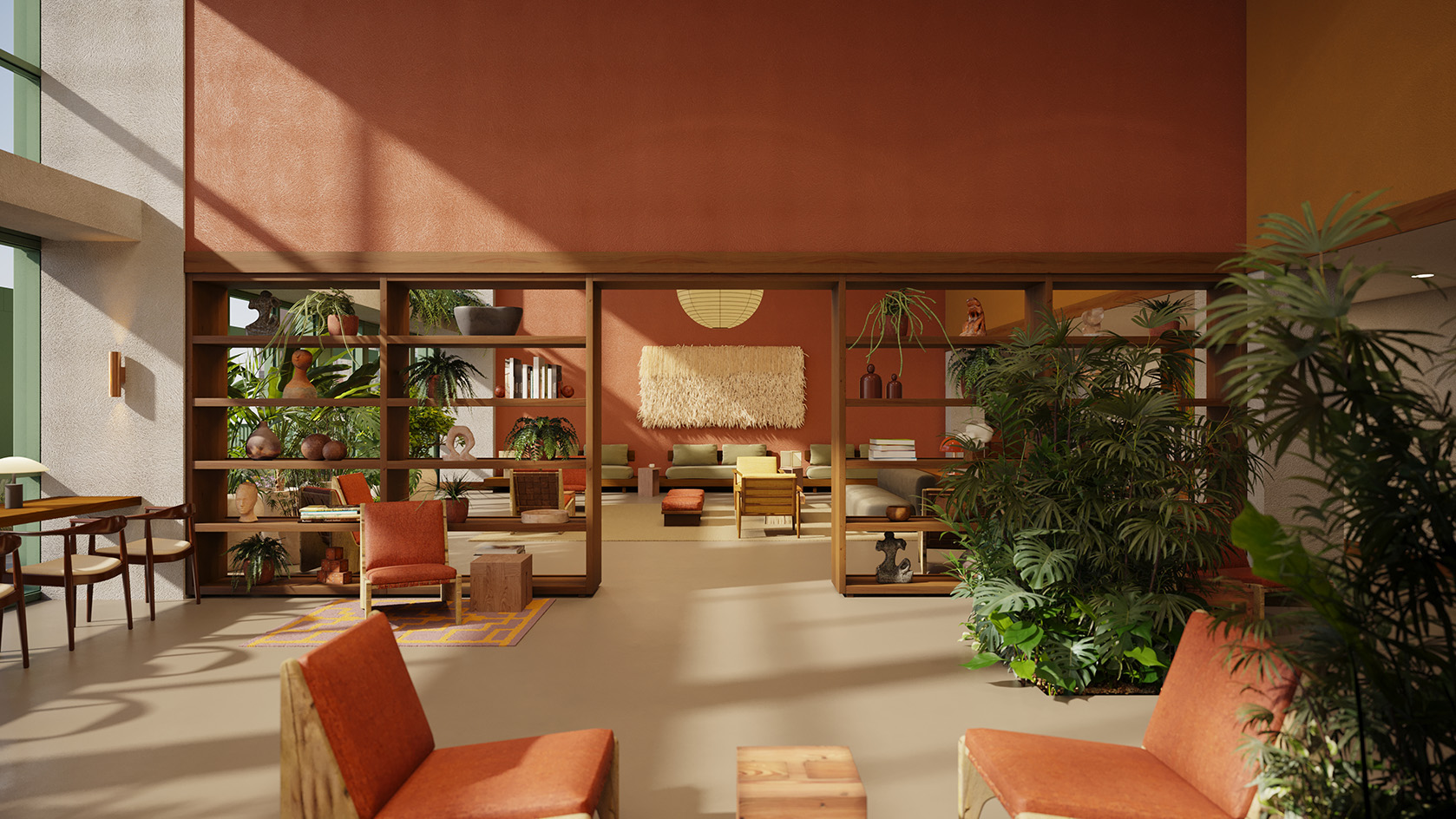
Living Room
Classic 20th-century works in the area, like Arcosanti and La Ricarda Casa Gomis, helped provide inspiration – as did modernist architecture classics such as the work of Luis Barragán.
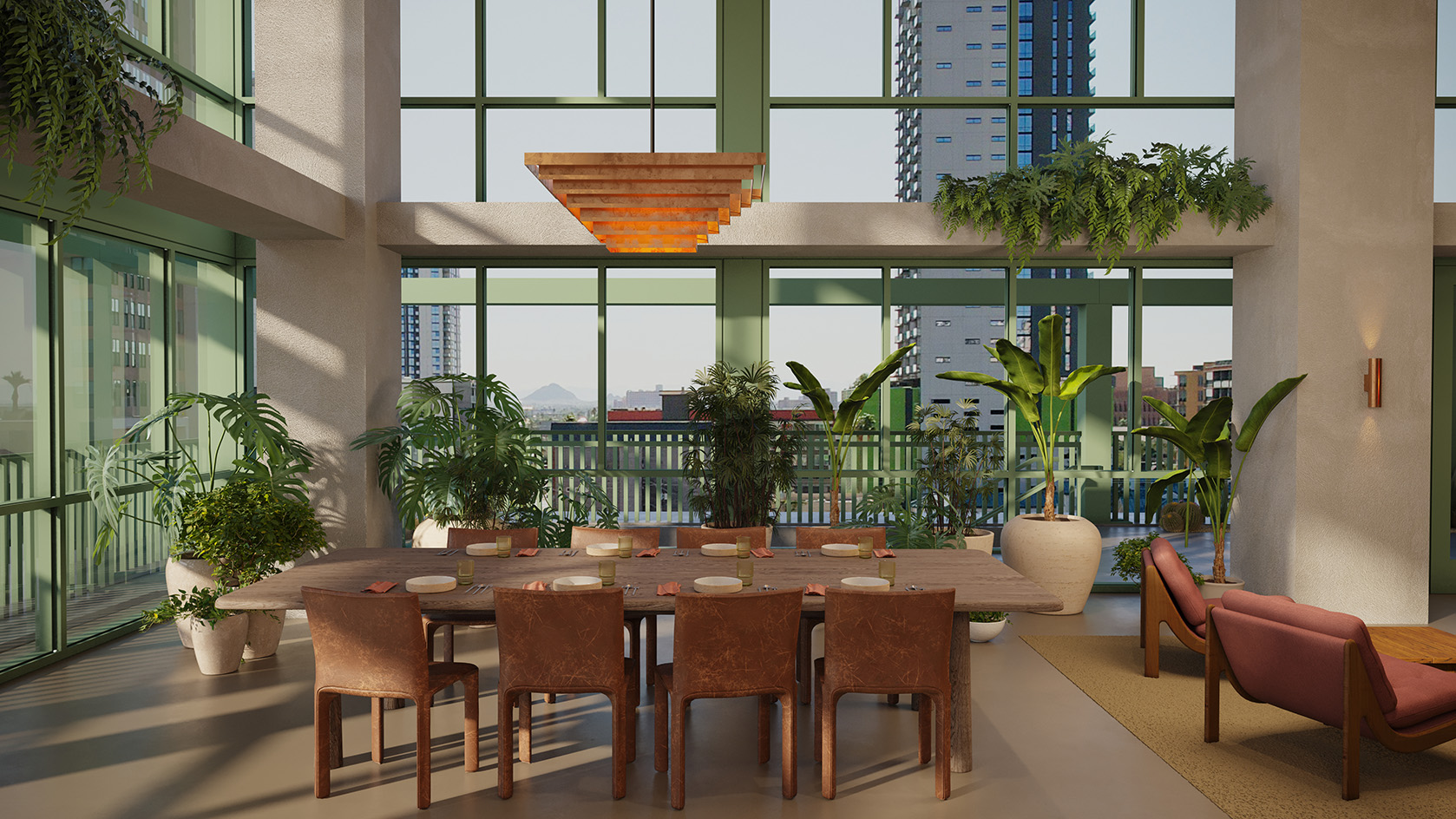
Kitchen
The project is sculpted as a 26-storey, high-rise building, which will encompass approximately 523,000 sq ft, and include 401 residential rental units – of which 193 are studios, 116 one-bedrooms and 92 two-bedrooms.
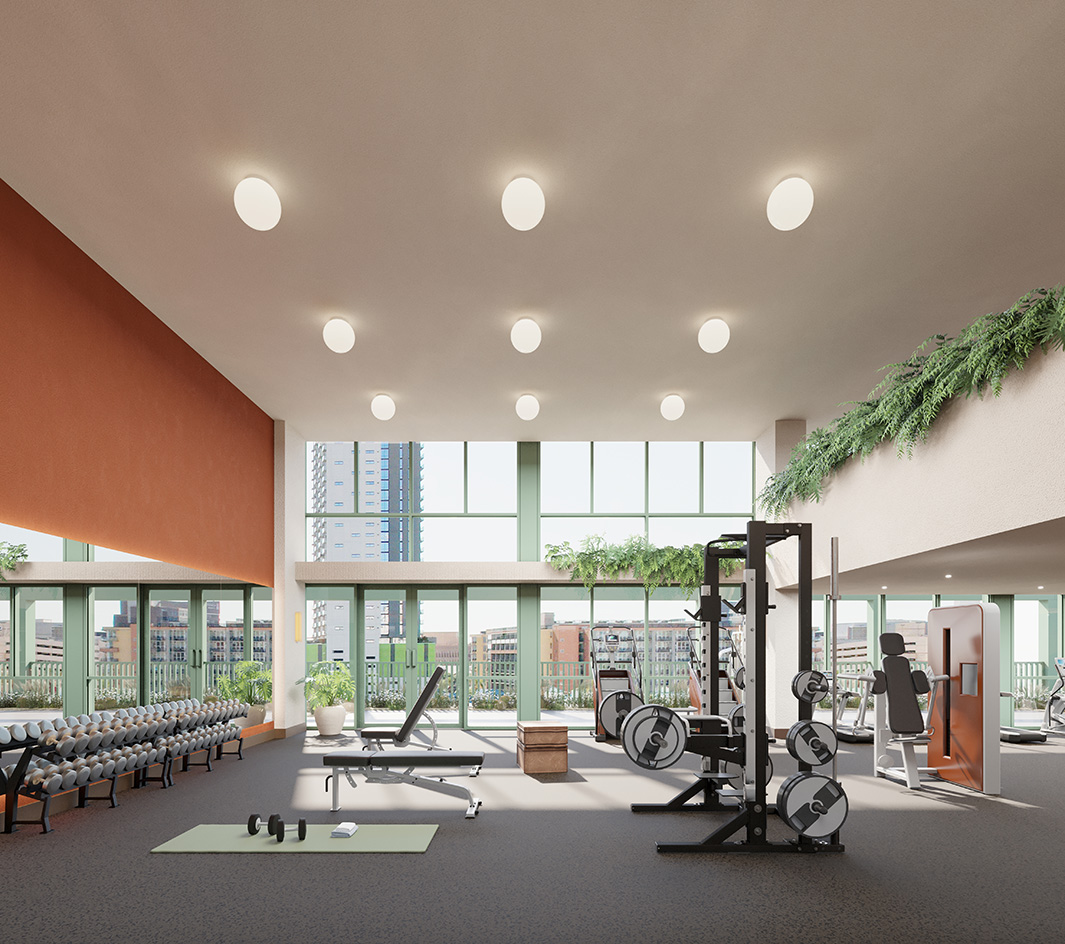
Fitness Studio
Residents' amenities include a large fitness centre, a yoga studio, an outdoor resort-style pool, a communal kitchen and a fireplace lounge, a sunken lounge with theatre experience, dog wash stations, indoor and outdoor gardens, workspaces and more. Interiors are created by Ray's in-house team in collaboration with Parts & Labor Design.
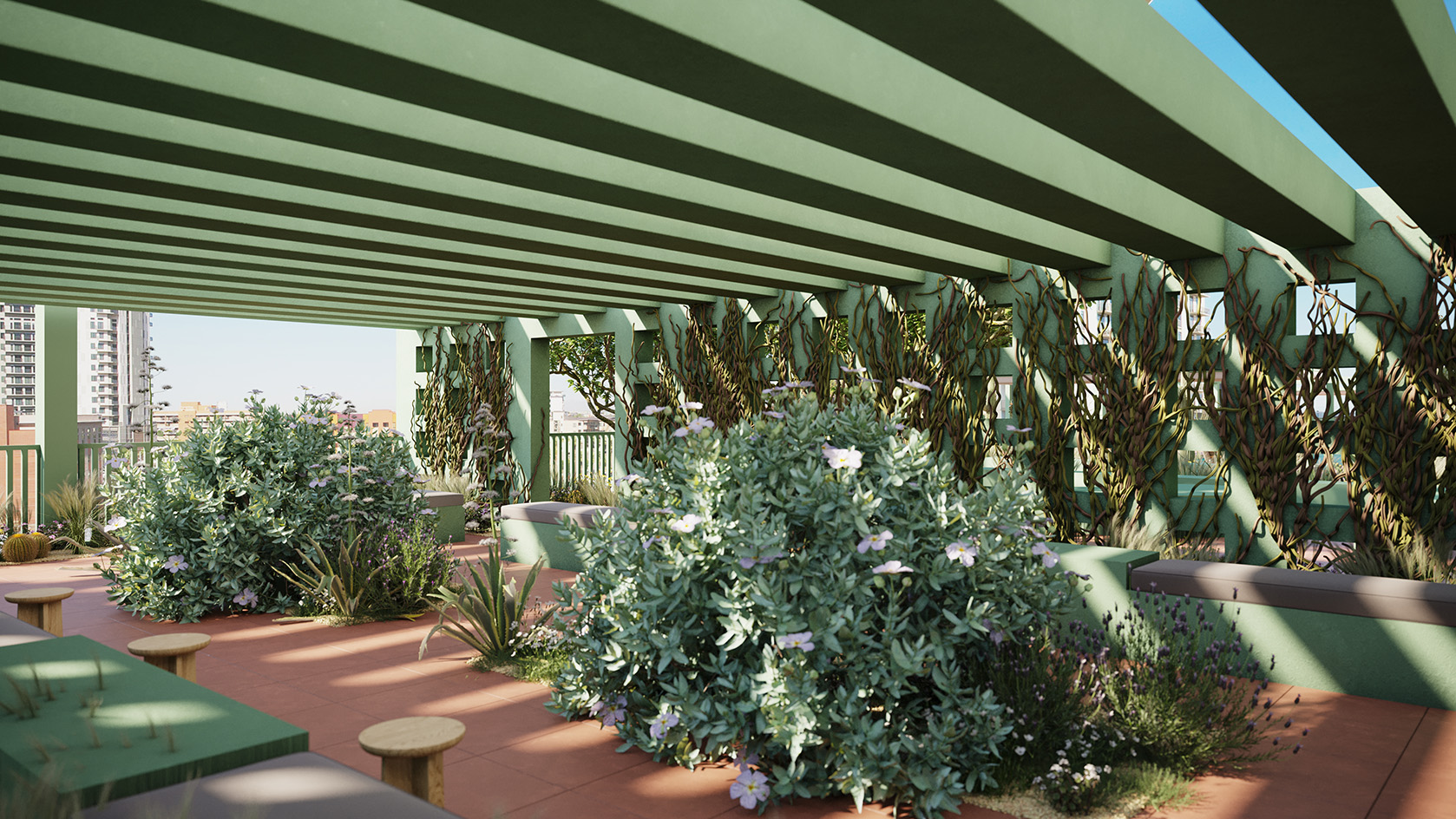
Garden
'In Phoenix, the desert climate of extreme sun and dry landscape inspired our design,' said Sharon Johnston, partner at Johnston Marklee & Associates. 'The greens of the building vary in hue and intensity and reflect the ephemerality of plant life in this arid climate. The gridded façade weaves together a mix of textures from reflective tinted glass to matte powder-coated metal and coloured concrete, while changing sunlight and shadow animate variations in structural depth and material.'
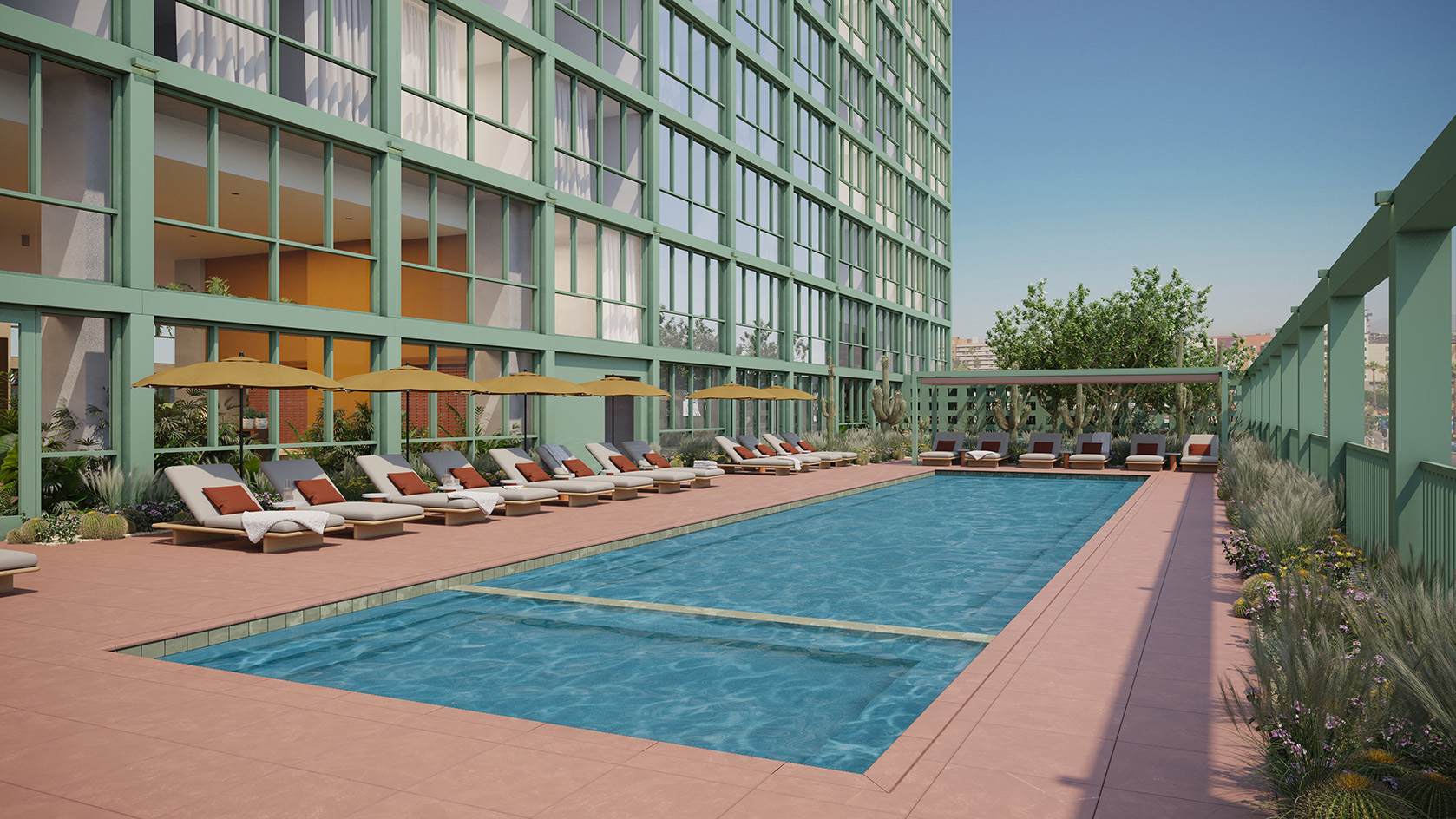
Pool Deck
'We designed the building’s podium to be porous and accessible: at the street level; storefront awnings open to commercial spaces and an art gallery – inviting the public to engage with the building at a more intimate scale, while open trellises provide shade for gardens and pools on the fifth-floor amenity level. To frame a generous civic identity, we focused on the façade, street-level arcade, and shared public spaces: areas where the residential communities will come together and connect to the surrounding city.'
Wallpaper* Newsletter
Receive our daily digest of inspiration, escapism and design stories from around the world direct to your inbox.
Ellie Stathaki is the Architecture & Environment Director at Wallpaper*. She trained as an architect at the Aristotle University of Thessaloniki in Greece and studied architectural history at the Bartlett in London. Now an established journalist, she has been a member of the Wallpaper* team since 2006, visiting buildings across the globe and interviewing leading architects such as Tadao Ando and Rem Koolhaas. Ellie has also taken part in judging panels, moderated events, curated shows and contributed in books, such as The Contemporary House (Thames & Hudson, 2018), Glenn Sestig Architecture Diary (2020) and House London (2022).
-
 Beach chic: the all-new Citroën Ami gets an acid-tinged, open-air Buggy variant
Beach chic: the all-new Citroën Ami gets an acid-tinged, open-air Buggy variantCitroën have brought a dose of polychromatic playfulness to their new generation Ami microcar, the cult all-ages electric quadricycle that channels the spirit of the 2CV for the modern age
-
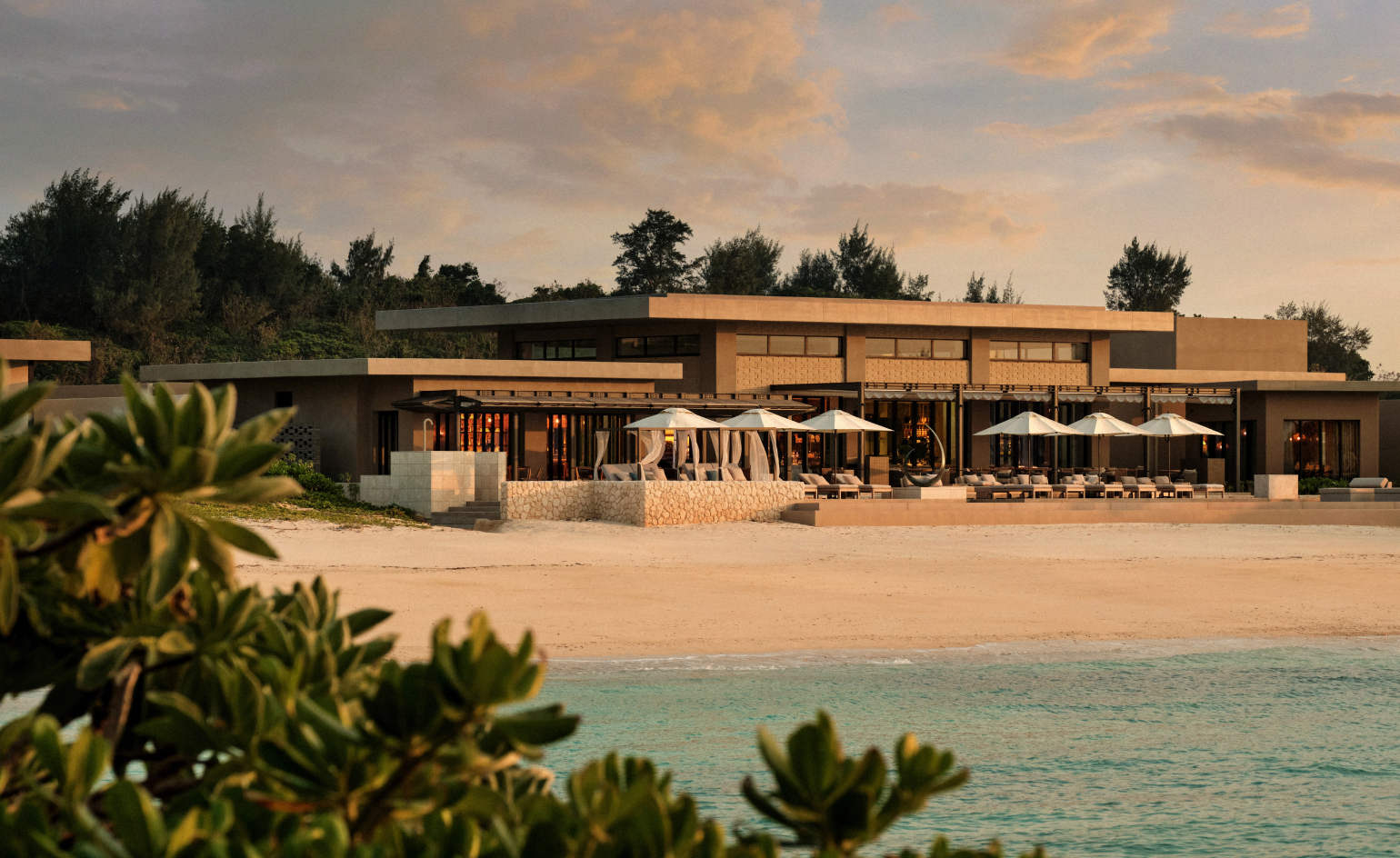 Wallpaper* checks in at Rosewood Miyakojima: ‘Japan, but not as most people know it’
Wallpaper* checks in at Rosewood Miyakojima: ‘Japan, but not as most people know it’Rosewood Miyakojima offers a smooth balance of intuitive Japanese ‘omotenashi’ fused with Rosewood’s luxury edge
-
 Thrilling, demanding, grotesque and theatrical: what to see at Berlin Gallery Weekend
Thrilling, demanding, grotesque and theatrical: what to see at Berlin Gallery WeekendBerlin Gallery Weekend is back for 2025, and with over 50 galleries taking part, there's lots to see
-
 Los Angeles businesses regroup after the 2025 fires
Los Angeles businesses regroup after the 2025 firesIn the third instalment of our Rebuilding LA series, we zoom in on Los Angeles businesses and the architecture and social fabric around them within the impacted Los Angeles neighbourhoods
-
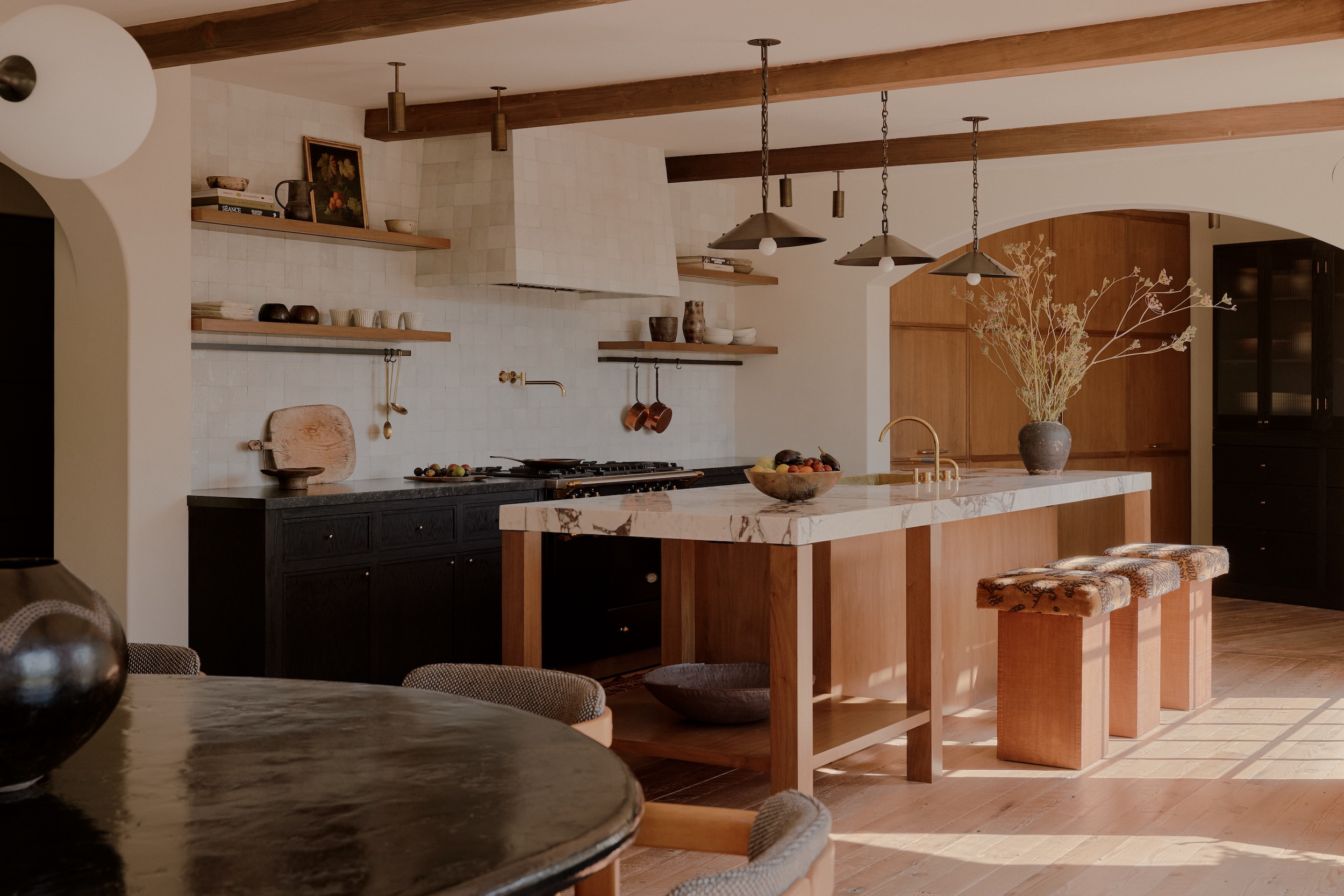 ‘Fall Guy’ director David Leitch takes us inside his breathtaking Los Angeles home
‘Fall Guy’ director David Leitch takes us inside his breathtaking Los Angeles homeFor movie power couple David Leitch and Kelly McCormick, interior designer Vanessa Alexander crafts a home with the ultimate Hollywood ending
-
 The Lighthouse draws on Bauhaus principles to create a new-era workspace campus
The Lighthouse draws on Bauhaus principles to create a new-era workspace campusThe Lighthouse, a Los Angeles office space by Warkentin Associates, brings together Bauhaus, brutalism and contemporary workspace design trends
-
 This minimalist Wyoming retreat is the perfect place to unplug
This minimalist Wyoming retreat is the perfect place to unplugThis woodland home that espouses the virtues of simplicity, containing barely any furniture and having used only three materials in its construction
-
 We explore Franklin Israel’s lesser-known, progressive, deconstructivist architecture
We explore Franklin Israel’s lesser-known, progressive, deconstructivist architectureFranklin Israel, a progressive Californian architect whose life was cut short in 1996 at the age of 50, is celebrated in a new book that examines his work and legacy
-
 A new hilltop California home is rooted in the landscape and celebrates views of nature
A new hilltop California home is rooted in the landscape and celebrates views of natureWOJR's California home House of Horns is a meticulously planned modern villa that seeps into its surrounding landscape through a series of sculptural courtyards
-
 The Frick Collection's expansion by Selldorf Architects is both surgical and delicate
The Frick Collection's expansion by Selldorf Architects is both surgical and delicateThe New York cultural institution gets a $220 million glow-up
-
 Remembering architect David M Childs (1941-2025) and his New York skyline legacy
Remembering architect David M Childs (1941-2025) and his New York skyline legacyDavid M Childs, a former chairman of architectural powerhouse SOM, has passed away. We celebrate his professional achievements