Pragmatism and theory meet in Lluís Alexandre Casanovas Blanco’s ‘Real Estate Boom House’
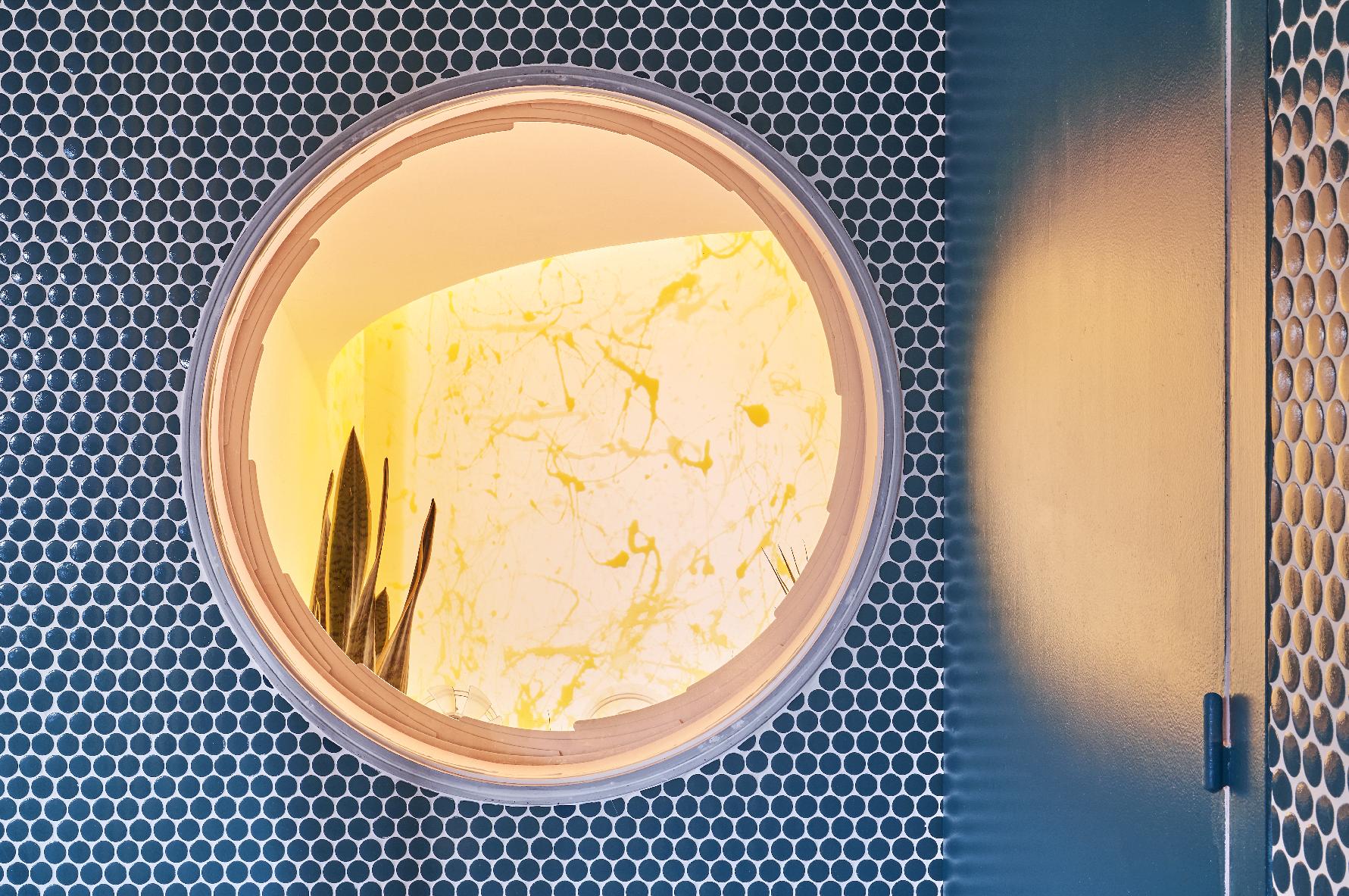
The architecture and construction industry in Spain was booming in the final two decades of the 20th century. The country was riding a wave of bliss and – perceived, at least – prosperity, with new projects springing up everywhere, from housing blocks and single family dwellings to museums and civic buildings of all shapes and sizes. Then, a few years into the 21st century, things drastically changed. The worldwide financial crisis hit the Mediterranean country hard, leaving it with a number of unfinished works and even more that remained disused, unsold and empty. The Spanish Pavilion at the 2016 Venice Architecture Biennale depicted just that, winning the year’s Golden Lion as a result.
New York and Barcelona-based Lluís Alexandre Casanovas Blanco is all too familiar with this situation. The architect has been researching the current state of the industry in his native country for a while, looking at the housing bubble as a period of ‘frenzied economic growth’. His latest renovation project, the ‘Real Estate Boom House’ is a direct result of this exploration.
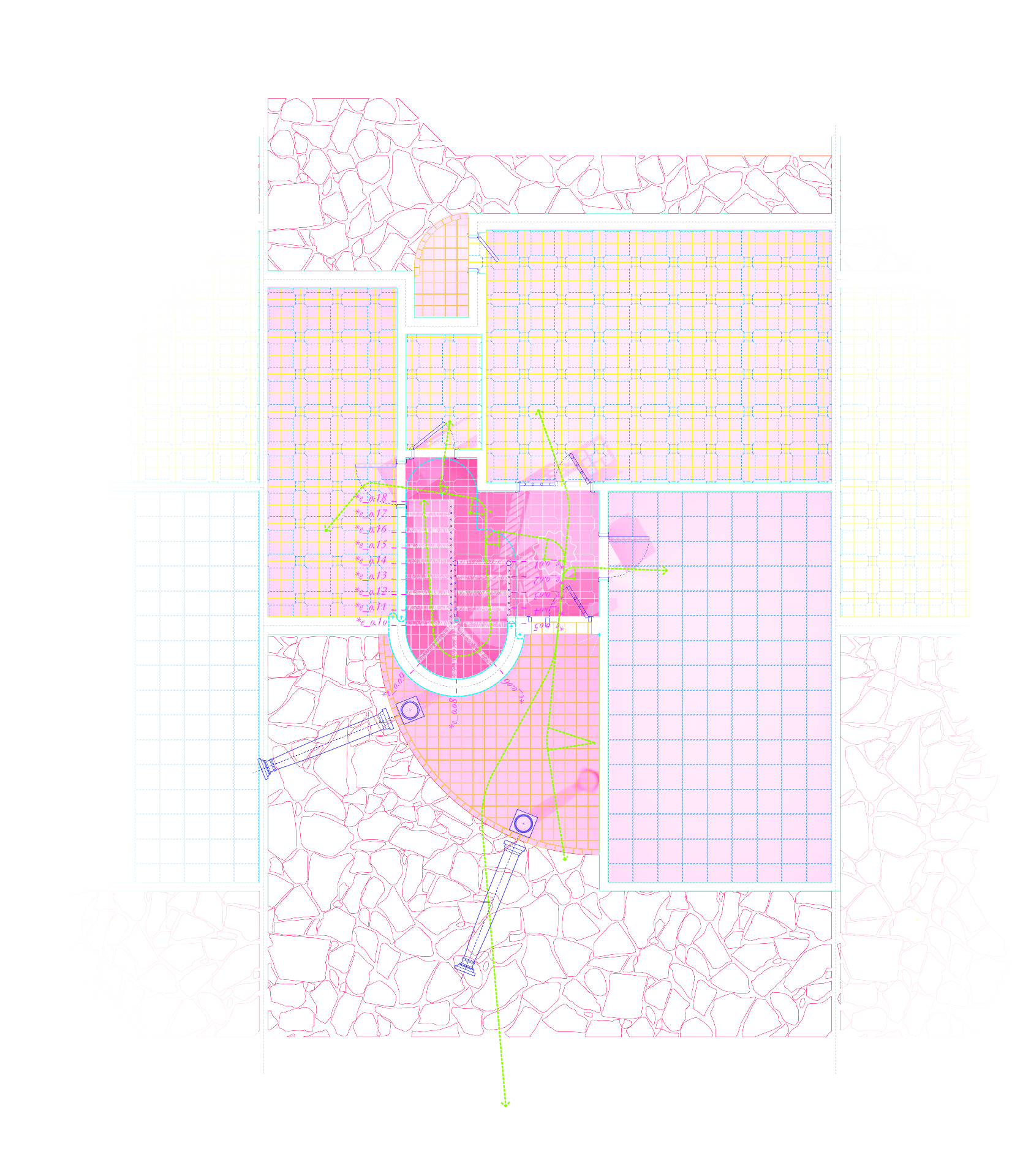
Casanovas Blanco’s beautiful drawings depict the design of the house that spans three levels
‘The so-called “Spanish housing bubble” collapsed in 2008, leaving behind a huge housing stock which reflects the societal transformation of most of the country’s population from lower middle-class to upper-middle class', says Casanovas Blanco.
A single family house built in the booming 1990s in the Catalan village of Cardedeu, a short drive from Barcelona – became his case study. ‘The house can be considered paradigmatic of the aesthetic fostered by this financial phenomenon for at least three reasons’, he explains.
Casanovas Blanco led a series of interventions in the house that highlight three key points about the building – the design, material and construction that make this house typical of its era, its views of the village, fields and surrounding urbanisation, and the domestic interior typology of its generation.
The staircase was carefully ‘excavated’ and became a key feature in the new design. Different areas were given a refresh and treated with a mix of new techniques and traditional crafts. The project includes, for example, the development of a textile prototype using Castilian bobbin lace, which was woven by the client and resident of the house.
Casanovas Blanco also aims to highlight through his artistic work a generation of architects who ‘constructed their practice as a foray into alternative forms of architectural production such as performance, criticism or curatorial work’, he adds.
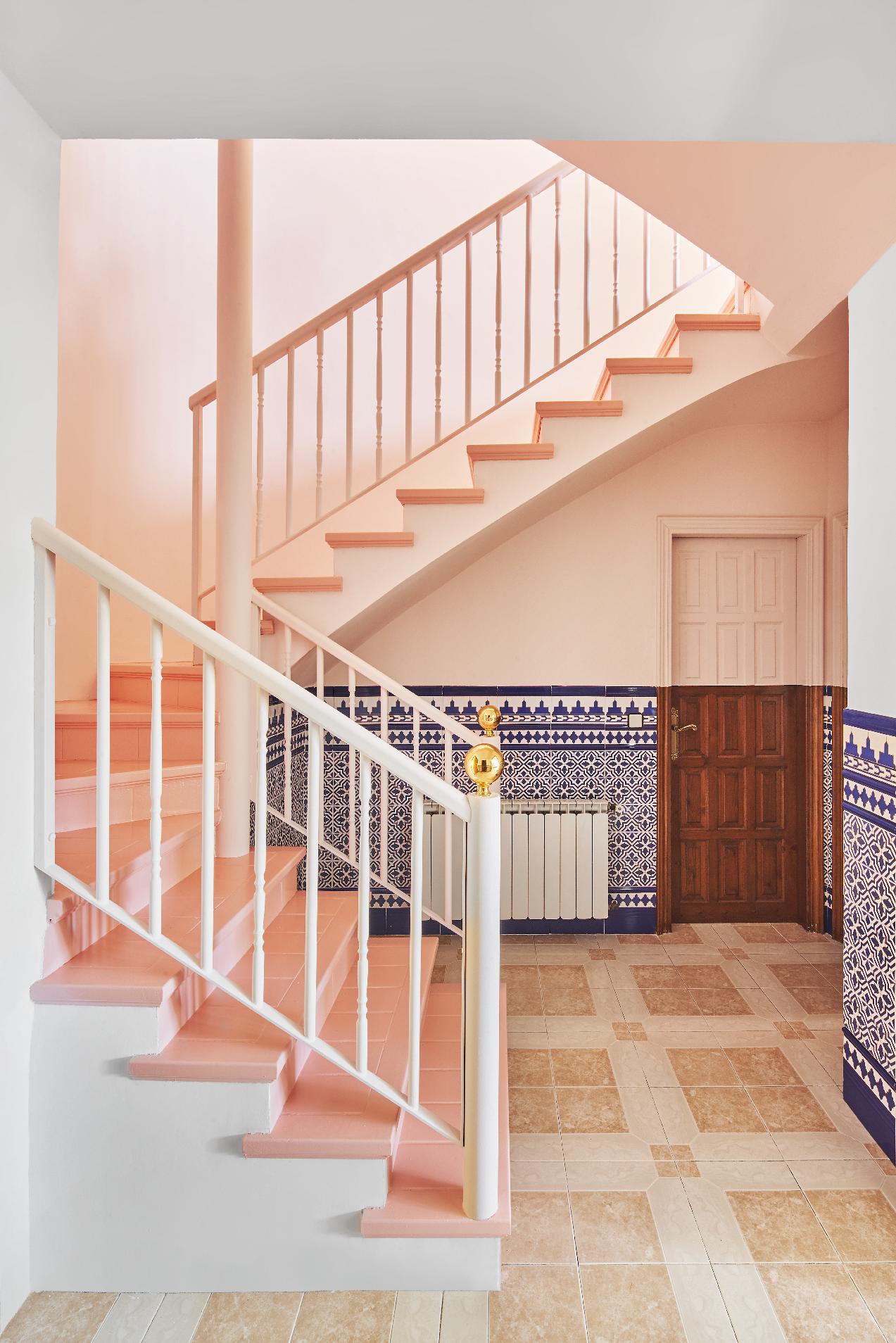
The design involved the conversion of an existing house and is a comment on Spain's real estate boom of the past few decades.
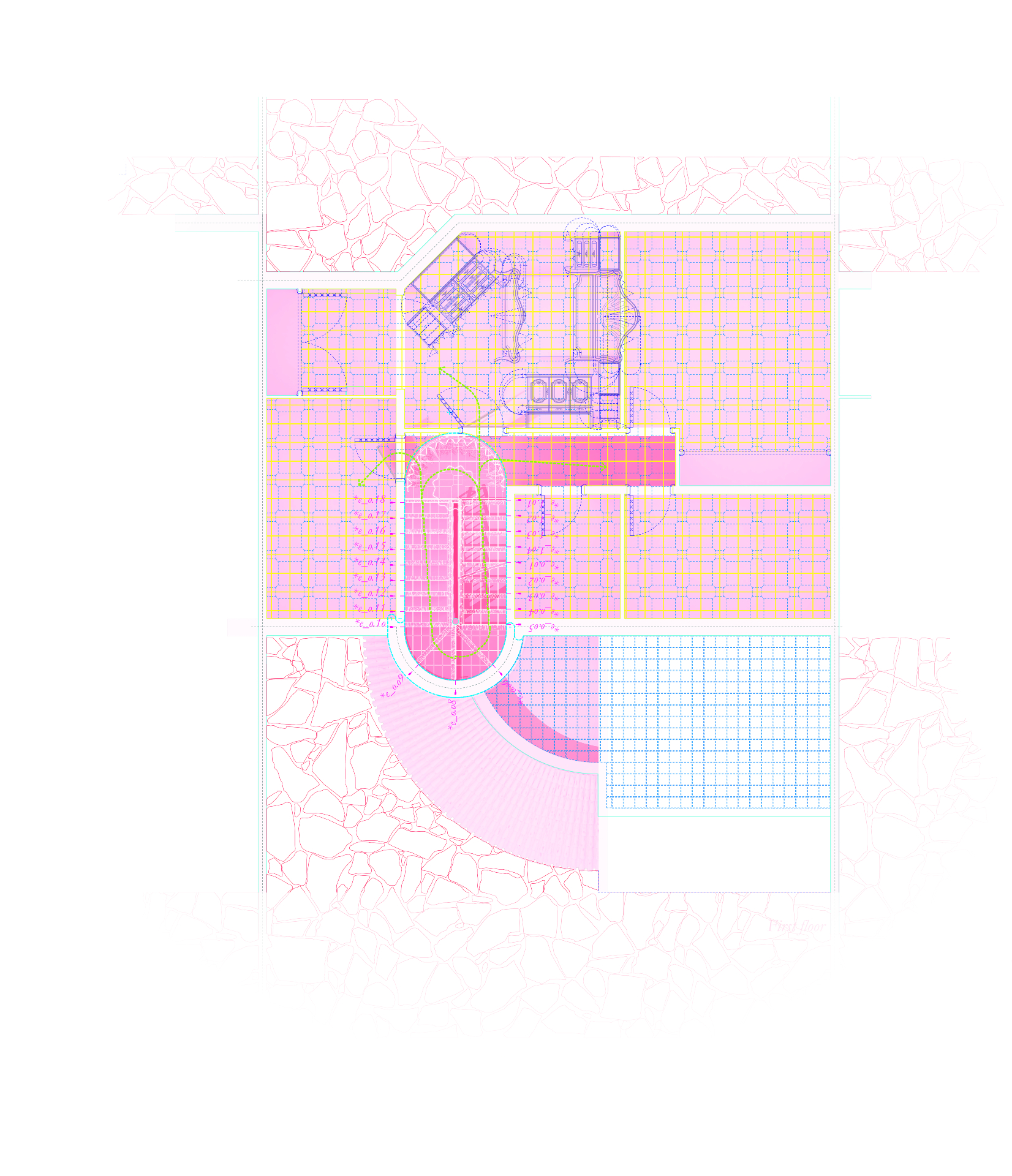
The architect wanted to highlight the building's original materials, construction and design
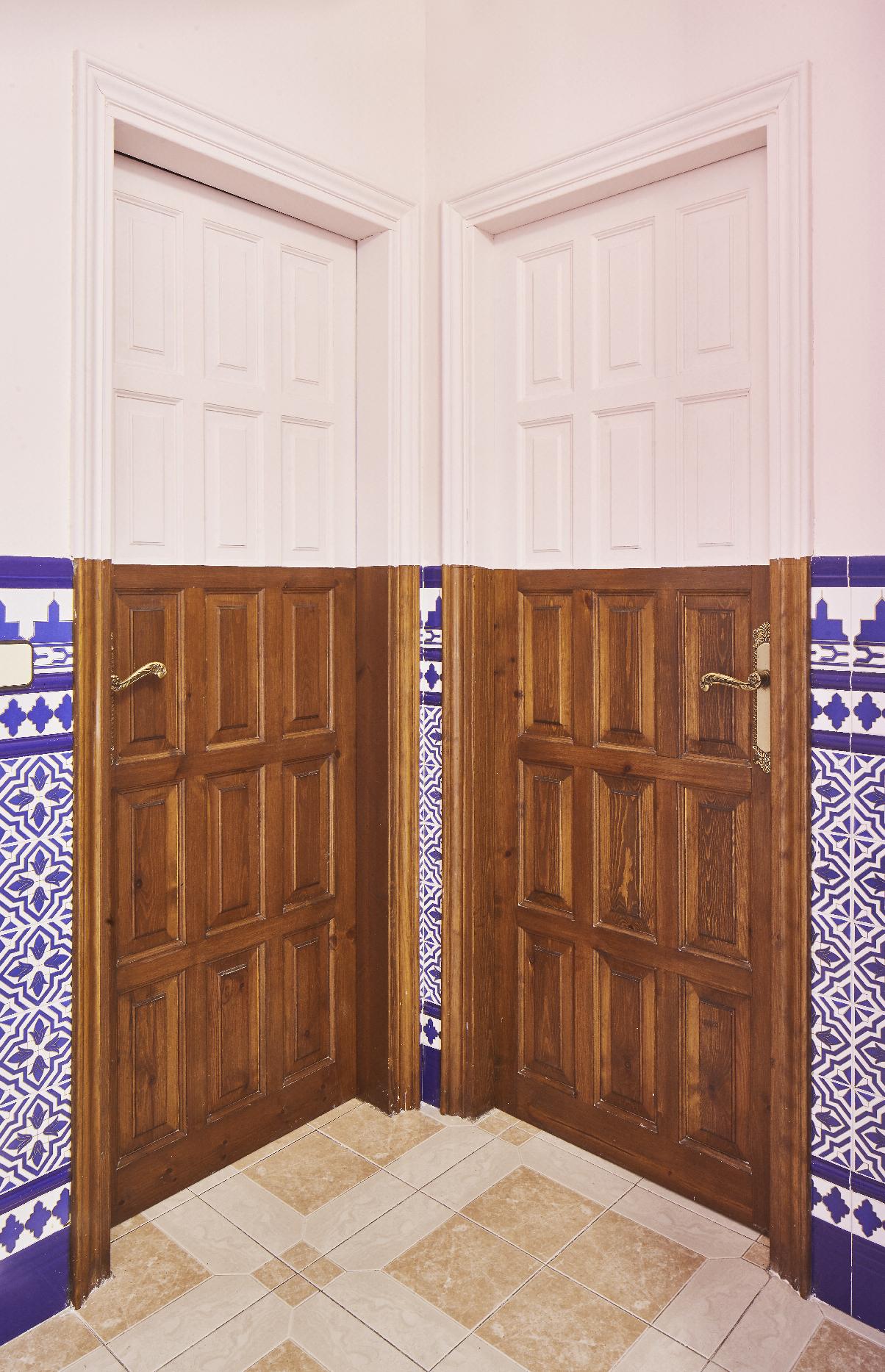
'The so-called 'Spanish housing bubble' collapsed in 2008, leaving behind a huge housing stock', says the architect.
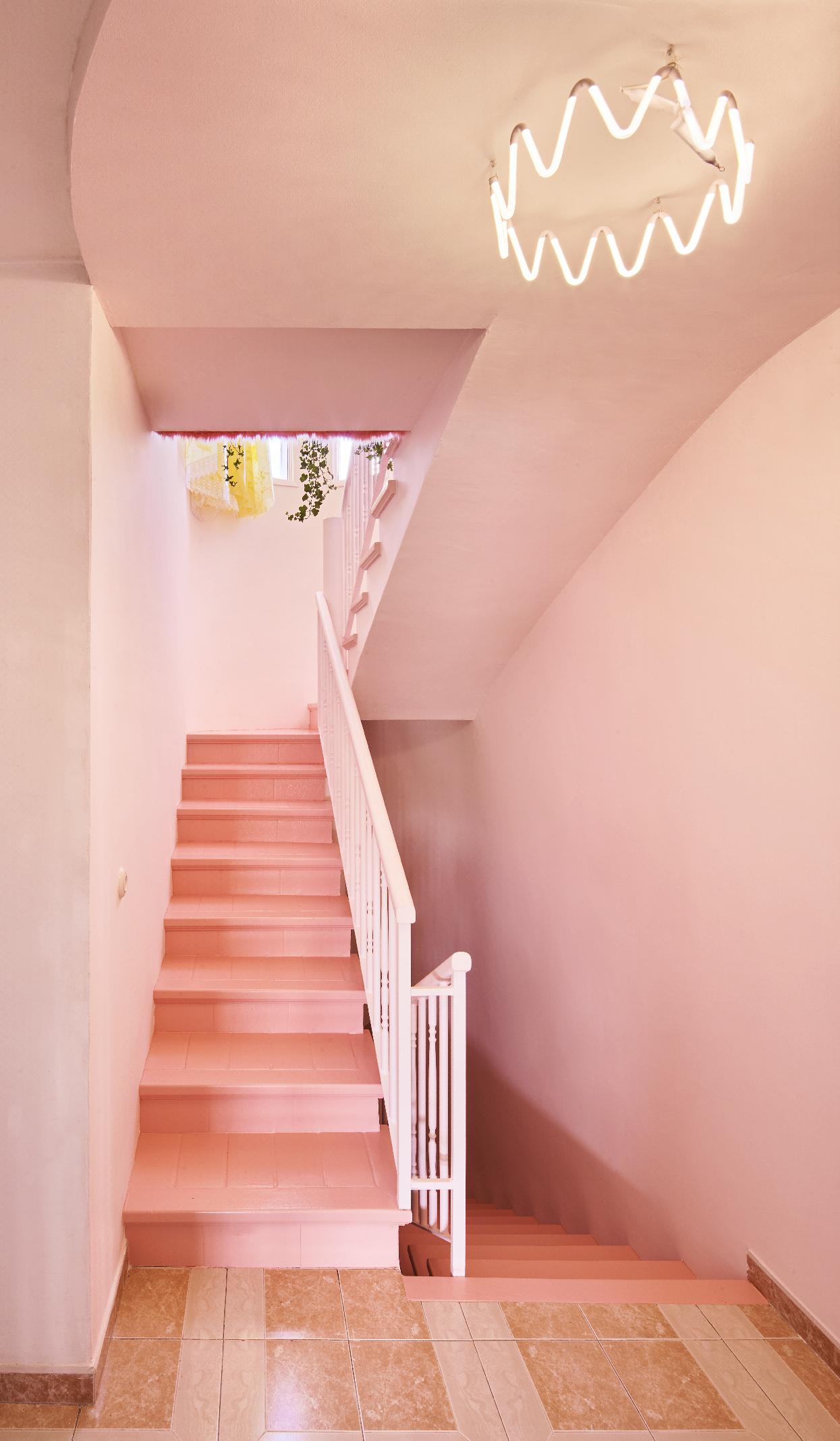
Casanovas Blanco treated this renovation as part of a historic document of the 1990s’ 'frenzied economic growth' in the country.
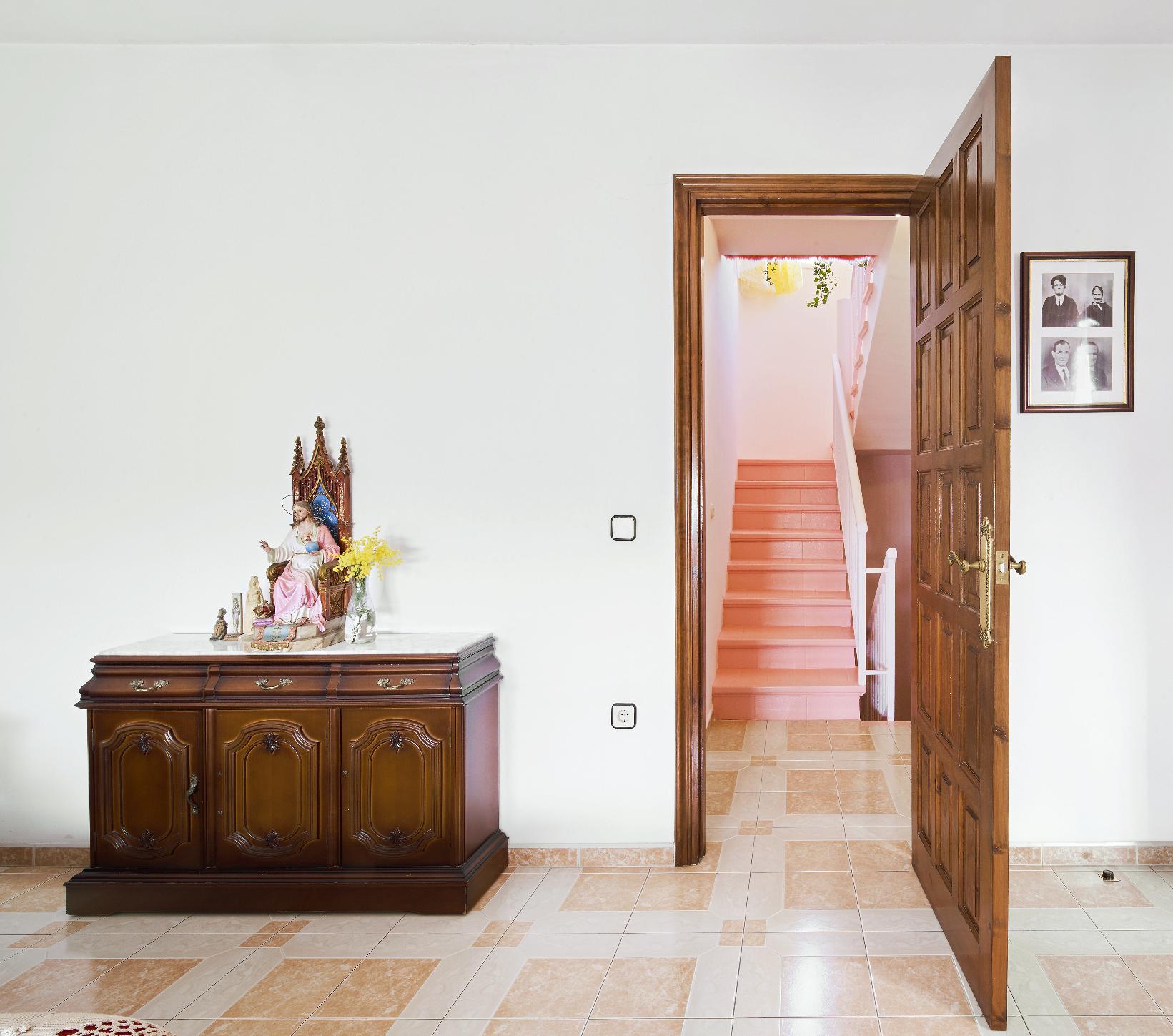
The renovation was addressed as a series of interventions.
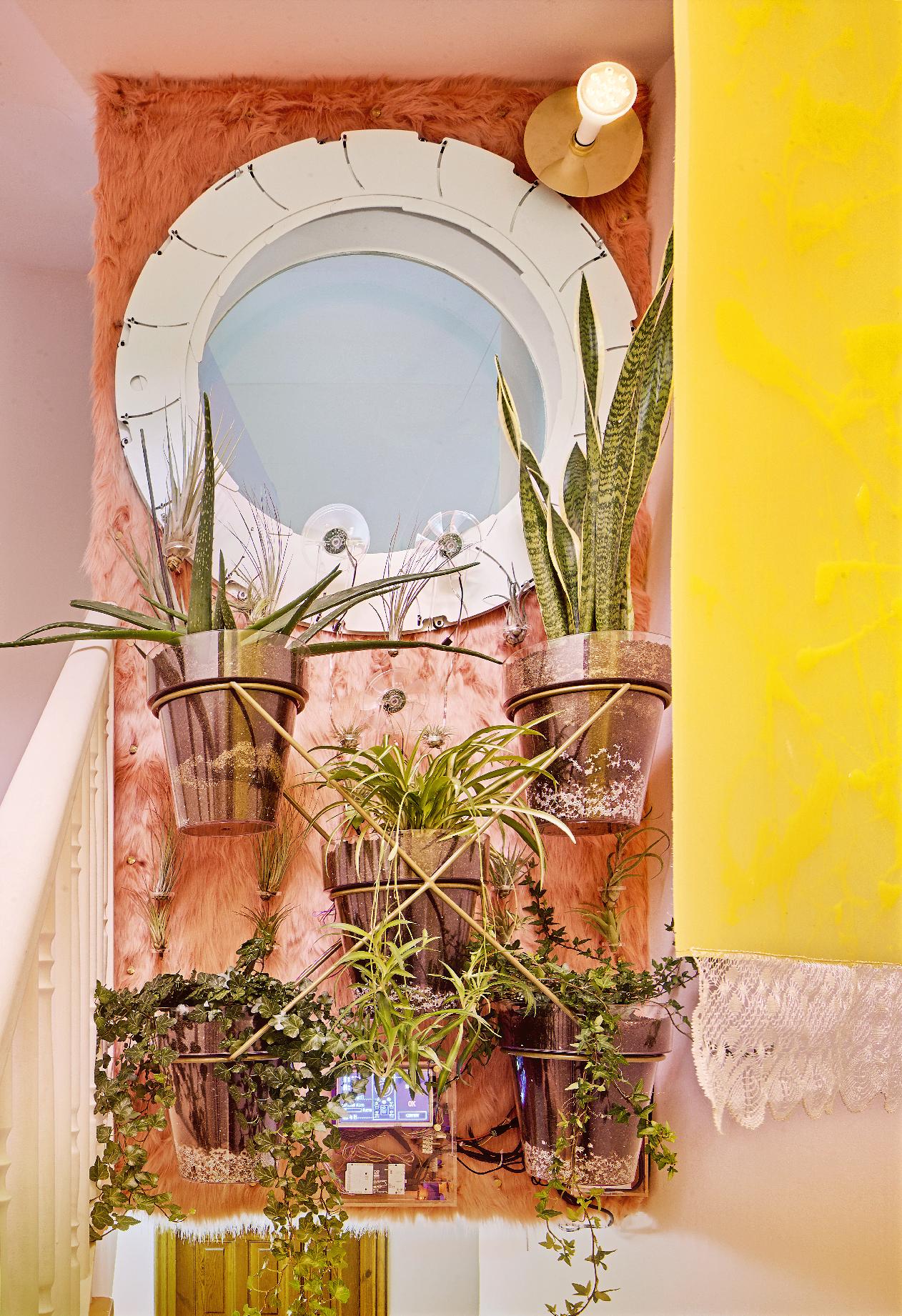
The staircase was 'archaeologically restored', explains the architect, using old local craft techniques mixed with new technologies.

The views out towards the surrounding village and urbanisation of the fields around it were also key to the new design
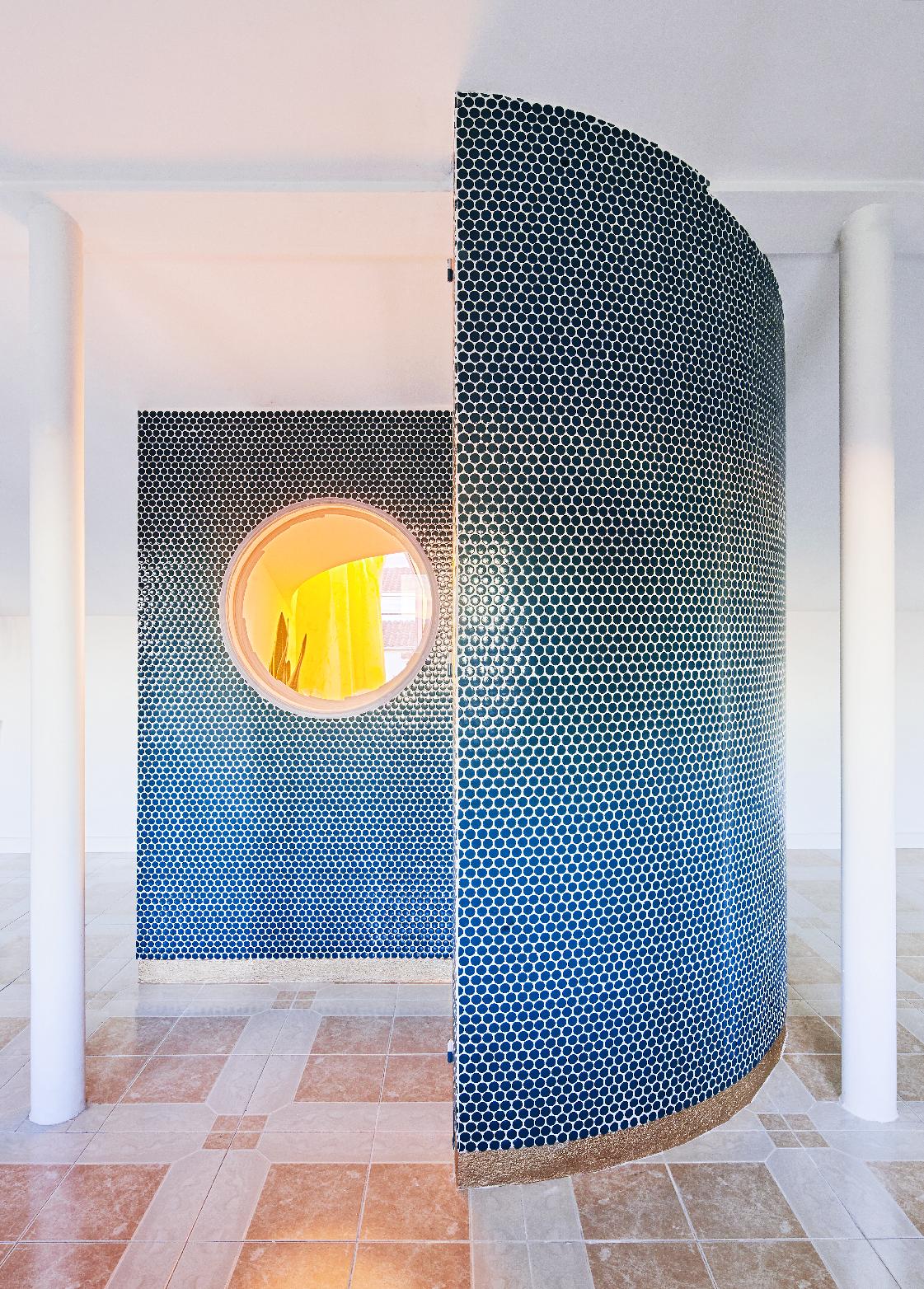
The architect worked with the materials and details that gave the house its original identity.

The experimental project is both a pragmatic refurbishment and a research project.
INFORMATION
For more information visit the website of Lluis Alexandre Casanovas Blanco
Wallpaper* Newsletter
Receive our daily digest of inspiration, escapism and design stories from around the world direct to your inbox.
Ellie Stathaki is the Architecture & Environment Director at Wallpaper*. She trained as an architect at the Aristotle University of Thessaloniki in Greece and studied architectural history at the Bartlett in London. Now an established journalist, she has been a member of the Wallpaper* team since 2006, visiting buildings across the globe and interviewing leading architects such as Tadao Ando and Rem Koolhaas. Ellie has also taken part in judging panels, moderated events, curated shows and contributed in books, such as The Contemporary House (Thames & Hudson, 2018), Glenn Sestig Architecture Diary (2020) and House London (2022).
-
 Nikos Koulis brings a cool wearability to high jewellery
Nikos Koulis brings a cool wearability to high jewelleryNikos Koulis experiments with unusual diamond cuts and modern materials in a new collection, ‘Wish’
By Hannah Silver
-
 A Xingfa cement factory’s reimagining breathes new life into an abandoned industrial site
A Xingfa cement factory’s reimagining breathes new life into an abandoned industrial siteWe tour the Xingfa cement factory in China, where a redesign by landscape specialist SWA Group completely transforms an old industrial site into a lush park
By Daven Wu
-
 Put these emerging artists on your radar
Put these emerging artists on your radarThis crop of six new talents is poised to shake up the art world. Get to know them now
By Tianna Williams
-
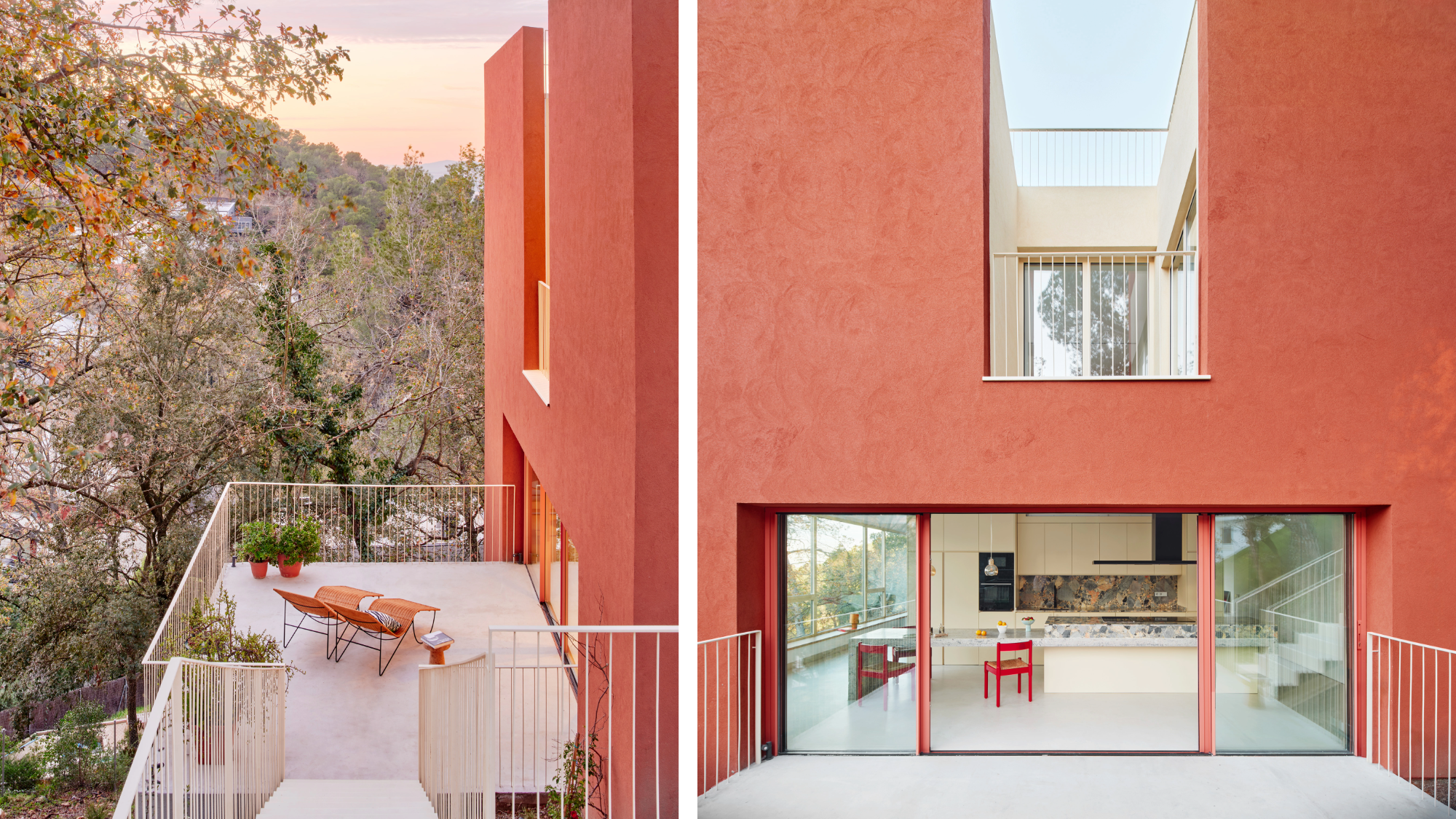 This striking Spanish house makes the most of a tricky plot in a good area
This striking Spanish house makes the most of a tricky plot in a good areaA Spanish house perched on a steep slope in the leafy suburbs of Barcelona, Raúl Sánchez Architects’ Casa Magarola features colourful details, vintage designs and hidden balconies
By Léa Teuscher
-
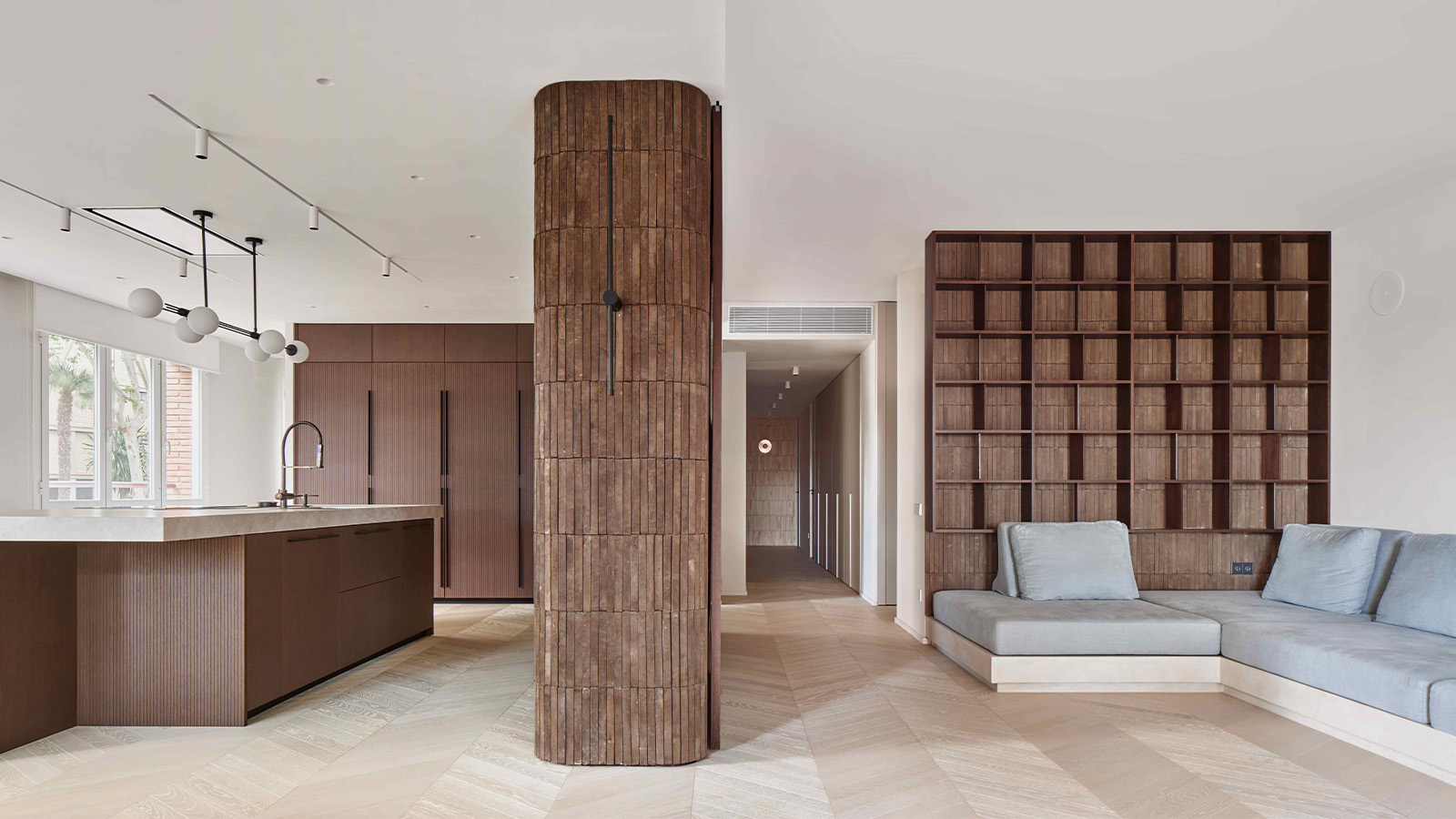 This brutalist apartment in Barcelona is surprisingly soft and gentle
This brutalist apartment in Barcelona is surprisingly soft and gentleThe renovated brutalist apartment by Cometa Architects is a raw yet gentle gem in the heart of the city
By Tianna Williams
-
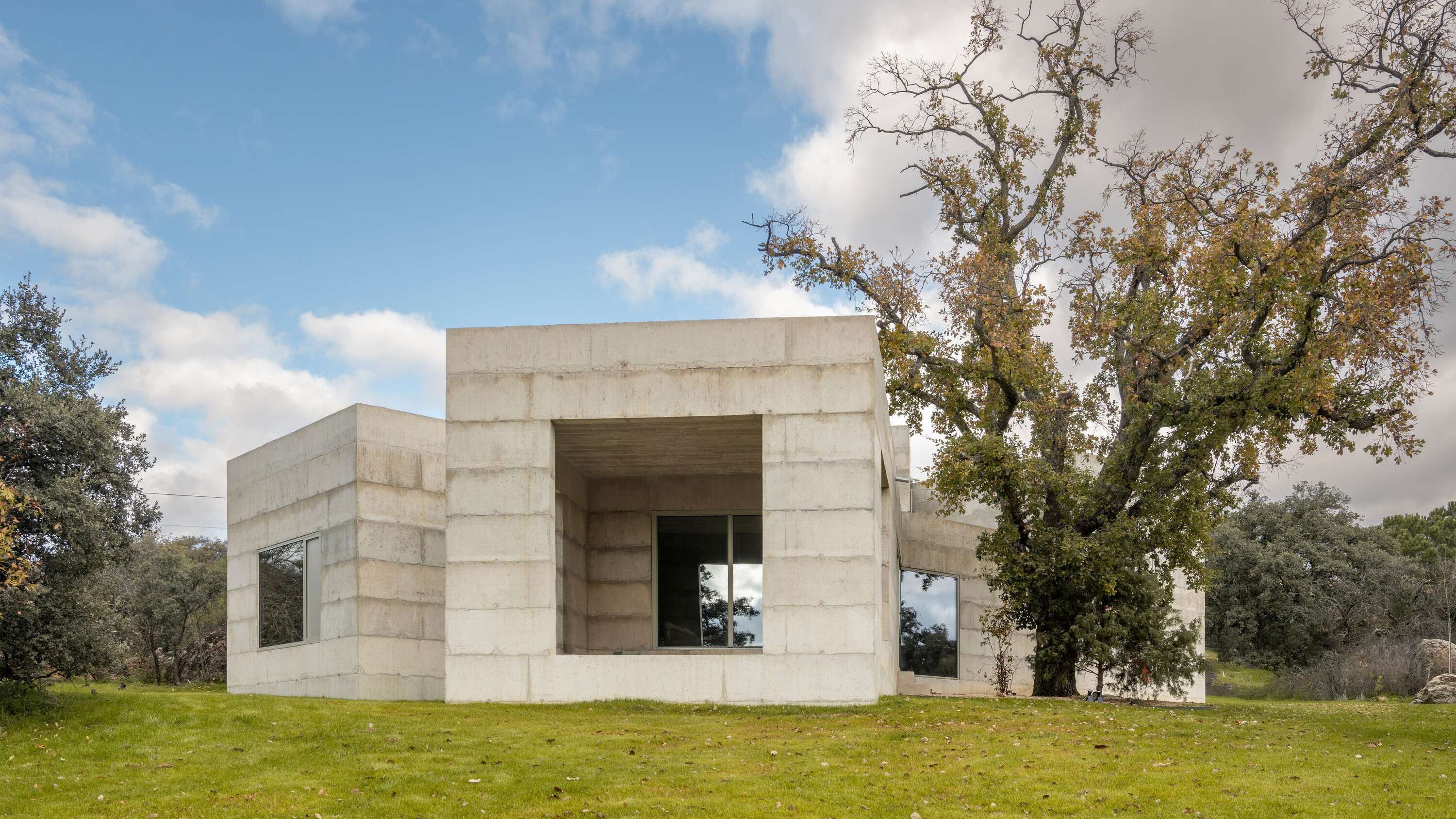 A brutalist house in Spain embraces its wild and tangled plot
A brutalist house in Spain embraces its wild and tangled plotHouse X is a formidable, brutalist house structure on a semi-rural plot in central Spain, shaped by Bojaus Arquitectura to reflect the robust flora and geology of the local landscape
By Jonathan Bell
-
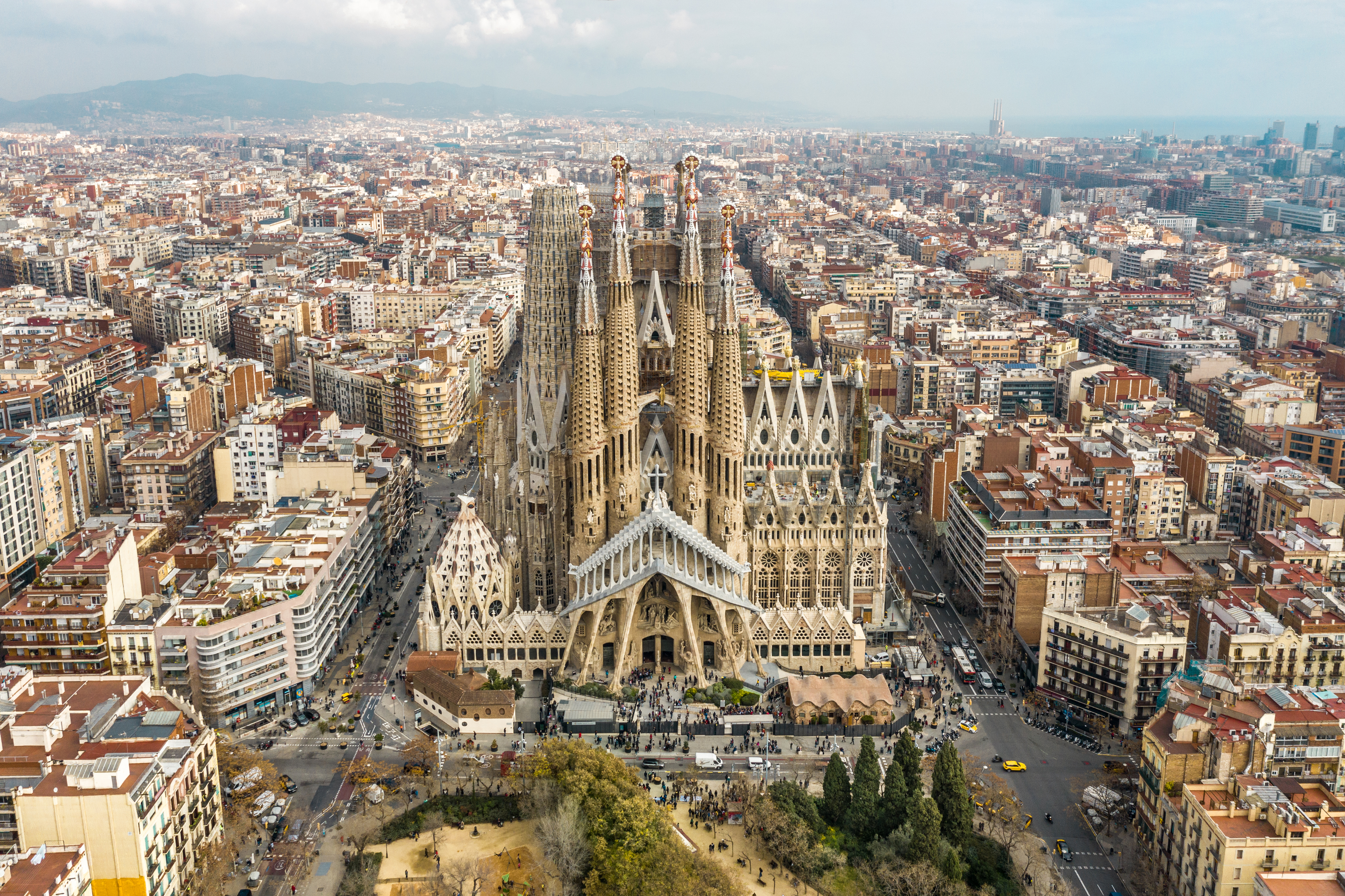 Antoni Gaudí: a guide to the architect’s magical world
Antoni Gaudí: a guide to the architect’s magical worldCatalan creative Antoni Gaudí has been a unique figure in global architectural history; we delve into the magical world of his mesmerising creations
By Ellie Stathaki
-
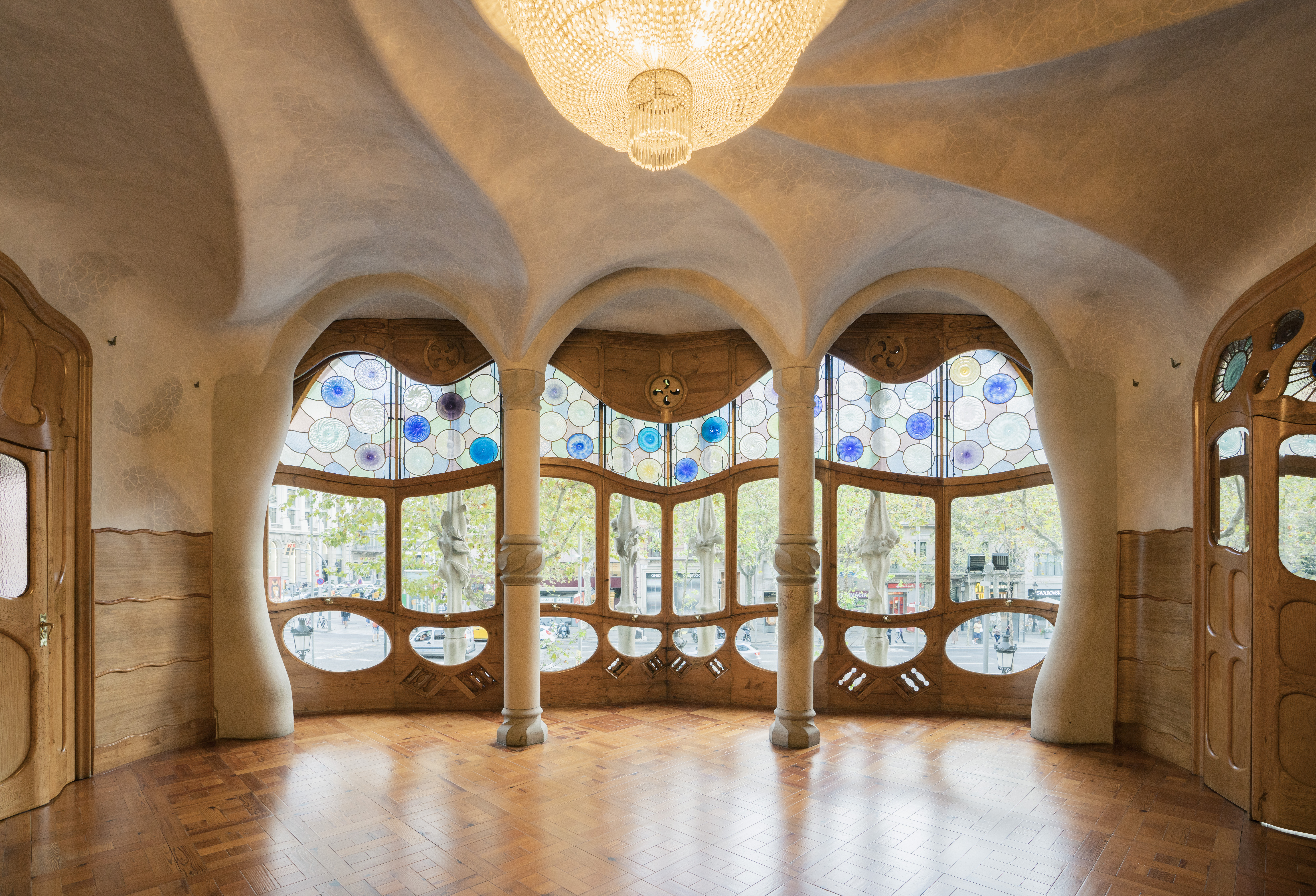 The case of Casa Batlló: inside Antoni Gaudí’s ‘happiest’ work
The case of Casa Batlló: inside Antoni Gaudí’s ‘happiest’ workCasa Batlló by Catalan master architect Antoni Gaudí has just got a refresh; we find out more
By Ellie Stathaki
-
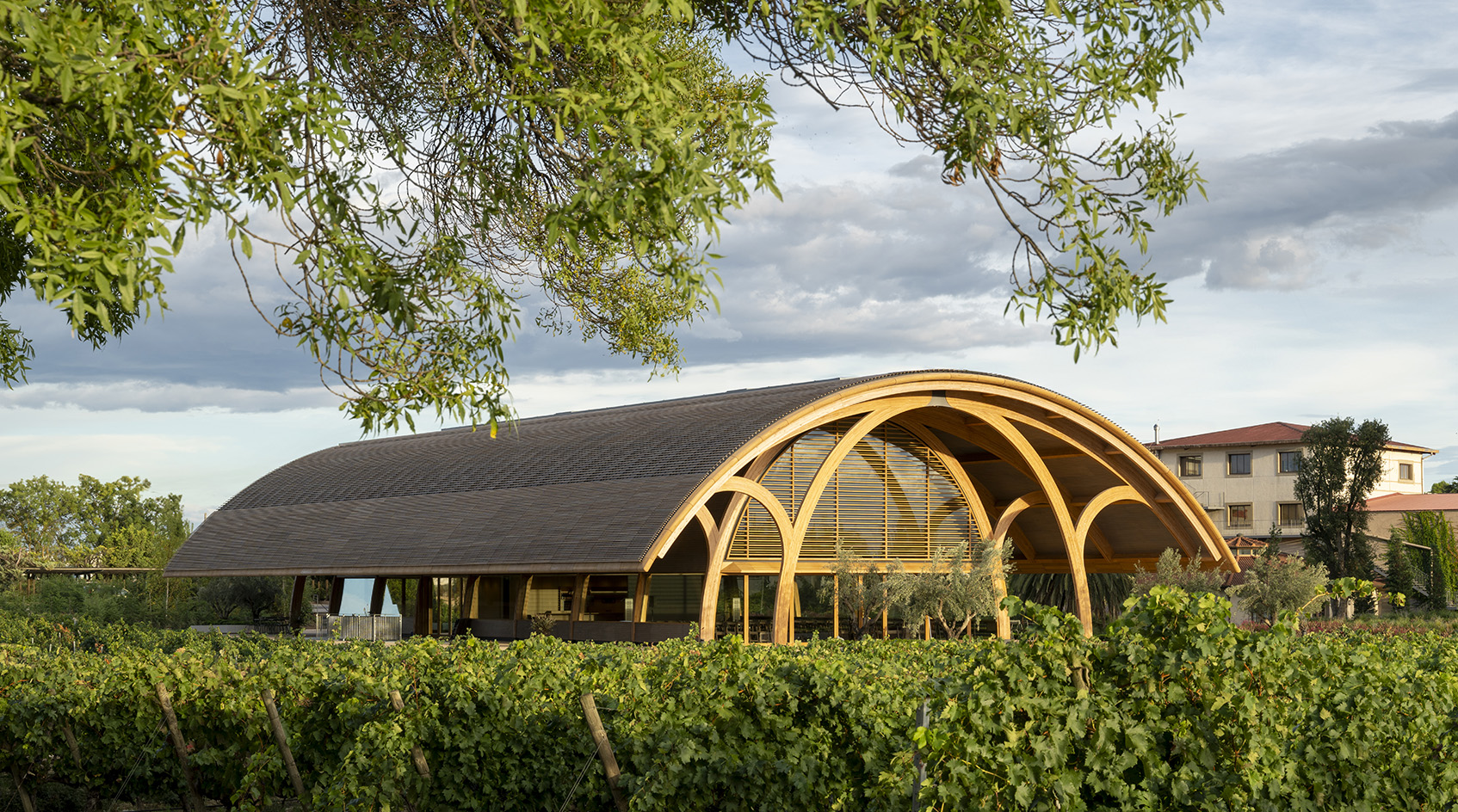 Bodegas Faustino Winery celebrates process through its versatile vaulted visitor centre
Bodegas Faustino Winery celebrates process through its versatile vaulted visitor centreBodegas Faustino Winery completes extension by Foster + Partners in Spain, marking a new chapter to the long-standing history between the architecture practice and their client
By Ellie Stathaki
-
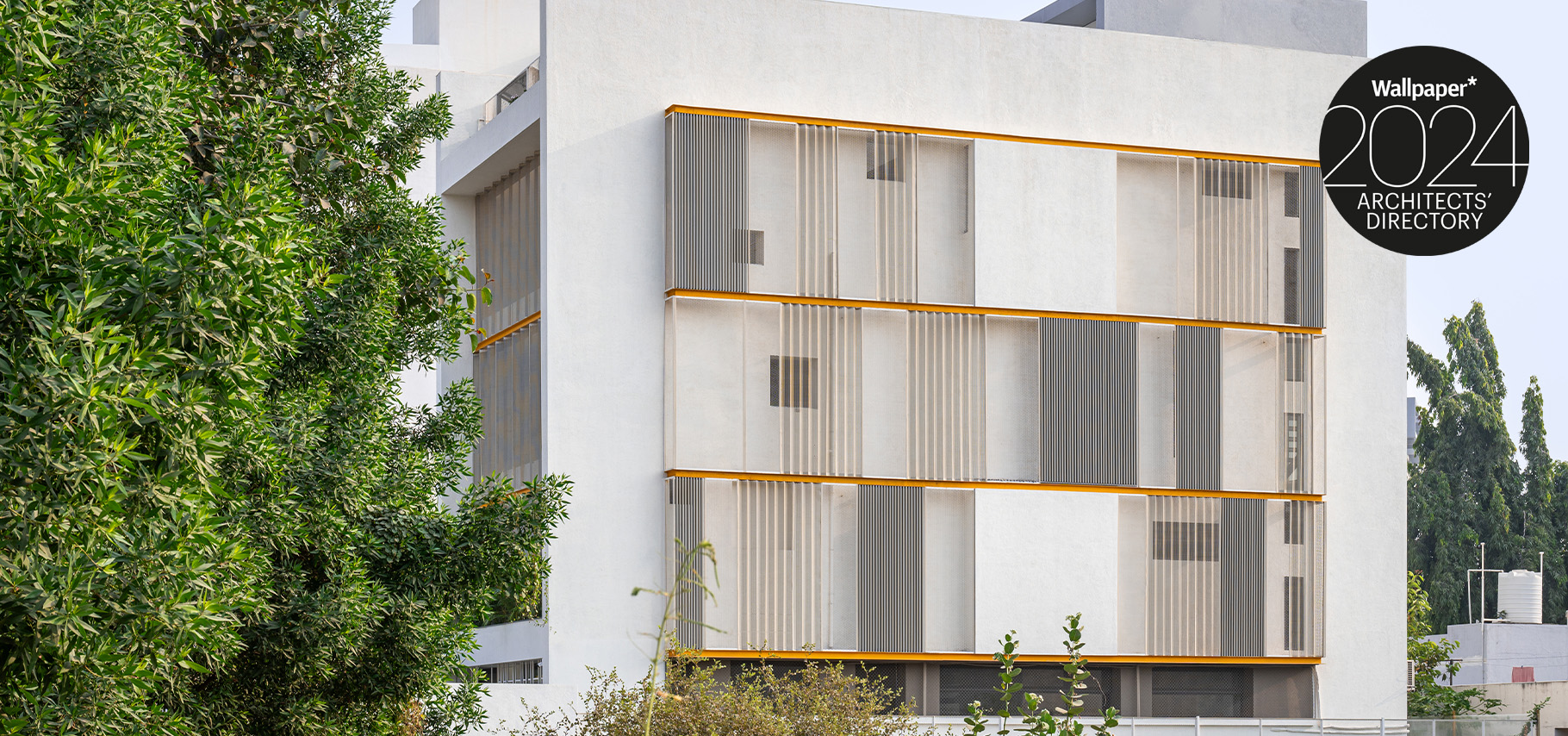 Playball Studio's architecture balances the organic and the technical
Playball Studio's architecture balances the organic and the technicalPlayball Studio, a young Indo-Spanish design practice, features in the Wallpaper* Architects’ Directory 2024
By Pallavi Mehra
-
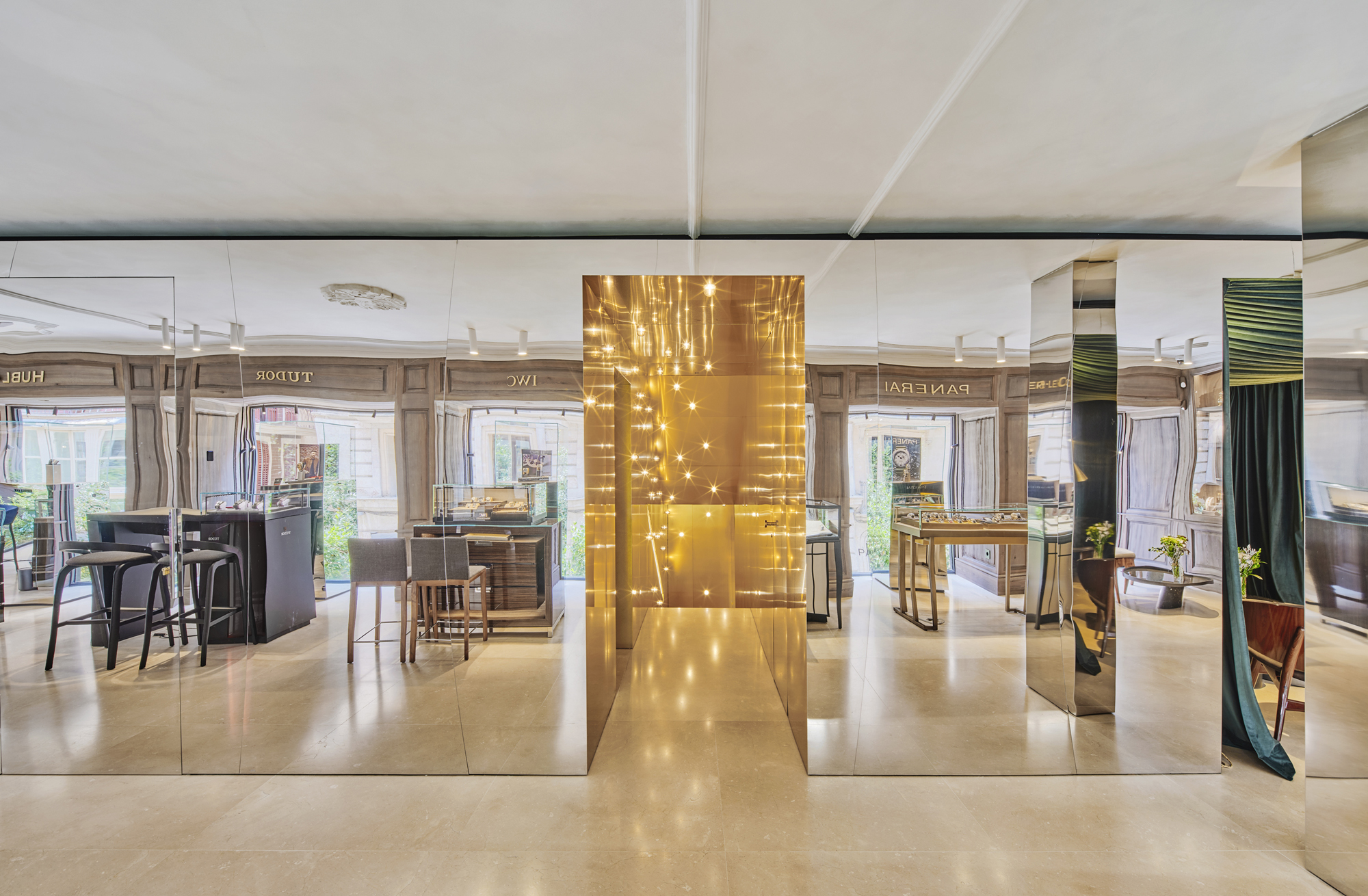 In Palma, beloved watch boutique Relojeria Alemana gets a dramatic revamp
In Palma, beloved watch boutique Relojeria Alemana gets a dramatic revampEdificio RA for Relojeria Alemana has been redesigned by OHLAB, refreshing a historical landmark in Palma, Mallorca with a 21st-century twist
By Ellie Stathaki