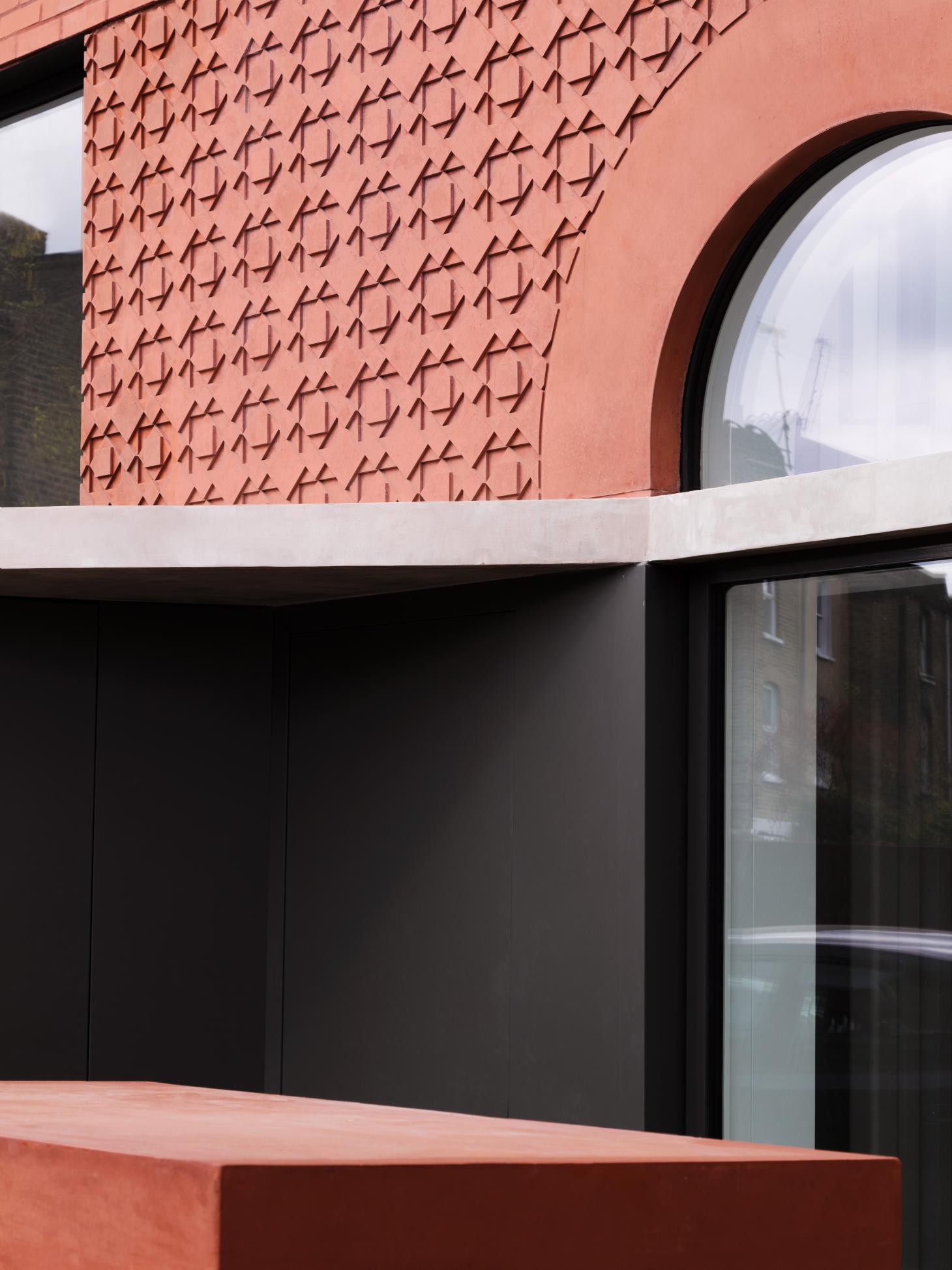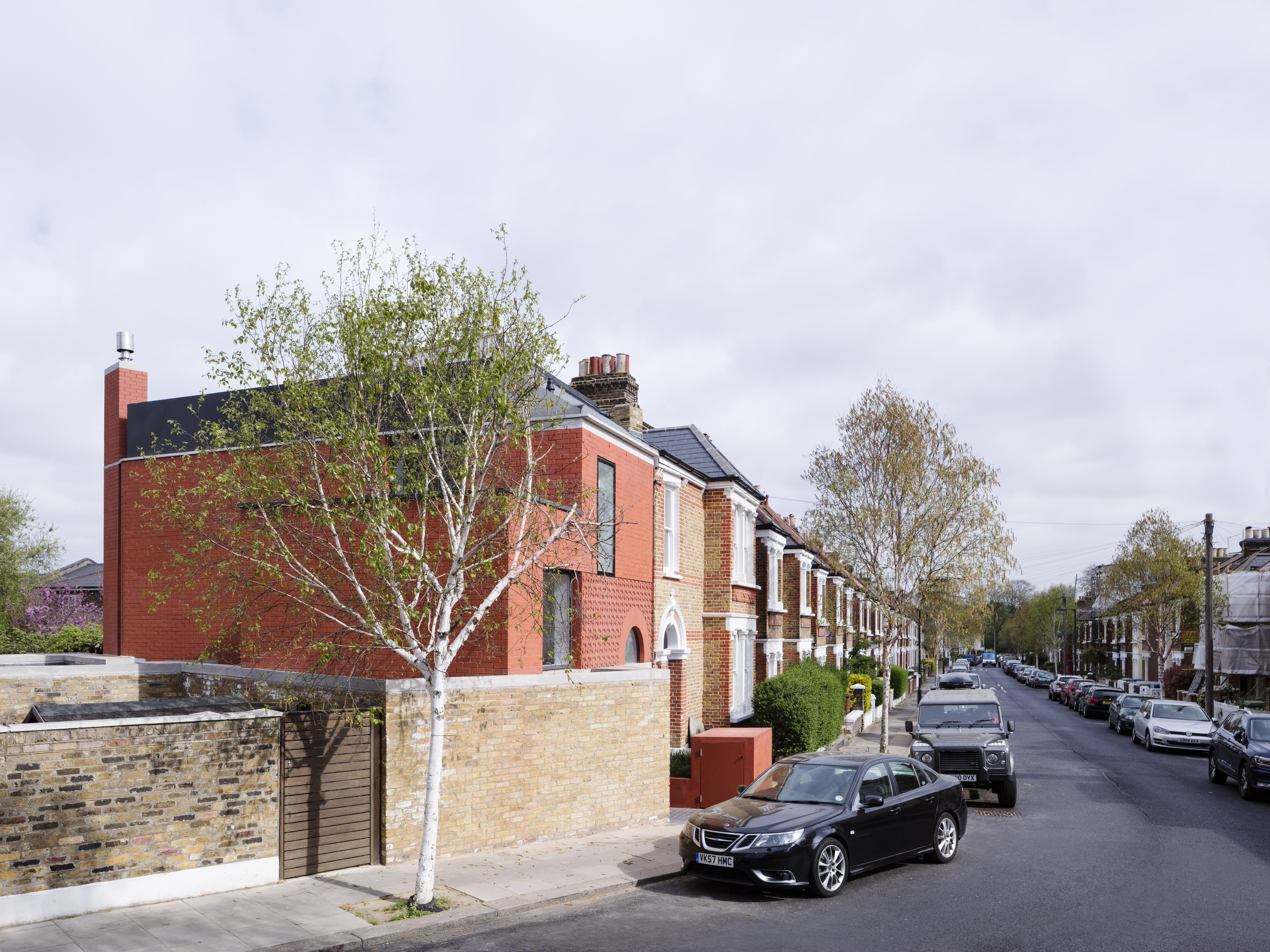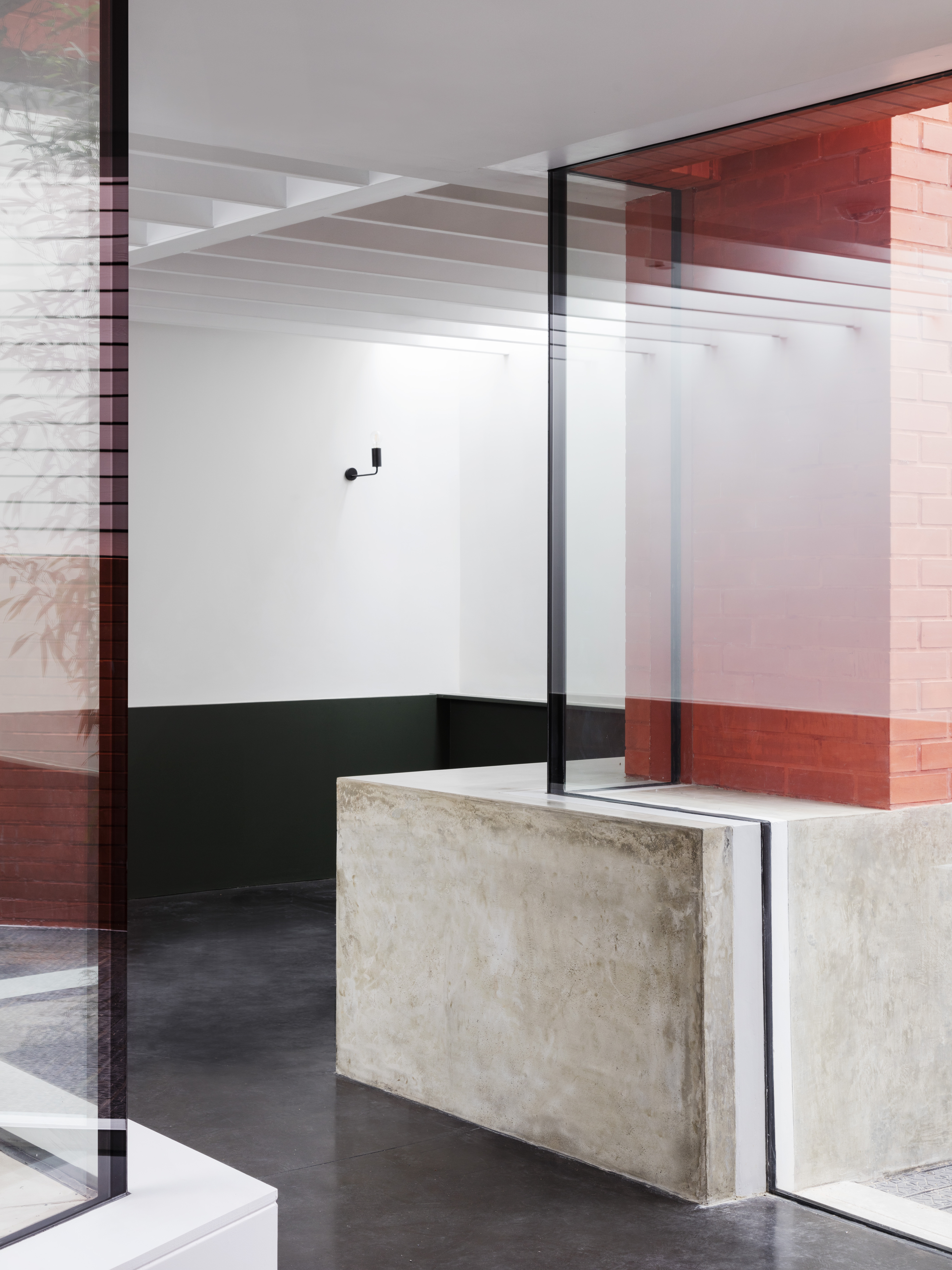31/44 Architects’ red-brick take on the Victorian terraced house shortlisted for RIBA House of the Year

One lucky Victorian terrace in London’s leafy neighbourhood of East Dulwich ends in a climax of red bricks with this solidly assertive new-build house designed by 31/44 architects. The red brick is drop-picked from the street, connecting it to the classic urban London vernacular, yet turned-up in impact through the contemporary colour-blocking approach to material.
Architectural detailing cleverly references its Victorian neighbours – through its patterned pre-cast pigmented concrete panel and arched entranceways, yet it’s very much a house of today with a sculptural red-brick chimney, double-height hallway and polished concrete floors.
Externally it measures up to the two-storey terrace, yet inside it opens up into a complex plan designed around several challenges including a kink in the road and the angled flank of the adjacent house.

Exterior detail of the bold facade of the Red House.
A series of courtyards were formed by the architects to bring light and green outdoor space into the plan of the house, so once inside it’s a private world. A white-painted timber stair detailed with shadow gaps and vertical lines of cladding is the central artery of the home, casting light through the interior.
While beautiful, the house is also built for modern life – with practical space for coats and shoes in the hallway, plenty of concealed storage space and well-sized bedrooms and bathrooms. It was commissioned by developer Arrant Land for the current house market, and joins a movement by London-based developers to densify the city through fine-grain increment.
Confident in its contruction, yet considerate of its neighbours, The Red House’s unique balance of qualities have earned it a spot on the RIBA shortlist for the 2018 House of the Year.
The Royal Institute of British Architects 2018 ‘RIBA House Of The Year’ award will be announced on 28 November 2018



INFORMATION
For more information, visit the 31/44 architects website
Wallpaper* Newsletter
Receive our daily digest of inspiration, escapism and design stories from around the world direct to your inbox.
Harriet Thorpe is a writer, journalist and editor covering architecture, design and culture, with particular interest in sustainability, 20th-century architecture and community. After studying History of Art at the School of Oriental and African Studies (SOAS) and Journalism at City University in London, she developed her interest in architecture working at Wallpaper* magazine and today contributes to Wallpaper*, The World of Interiors and Icon magazine, amongst other titles. She is author of The Sustainable City (2022, Hoxton Mini Press), a book about sustainable architecture in London, and the Modern Cambridge Map (2023, Blue Crow Media), a map of 20th-century architecture in Cambridge, the city where she grew up.
-
 Eight designers to know from Rossana Orlandi Gallery’s Milan Design Week 2025 exhibition
Eight designers to know from Rossana Orlandi Gallery’s Milan Design Week 2025 exhibitionWallpaper’s highlights from the mega-exhibition at Rossana Orlandi Gallery include some of the most compelling names in design today
By Anna Solomon
-
 Nikos Koulis brings a cool wearability to high jewellery
Nikos Koulis brings a cool wearability to high jewelleryNikos Koulis experiments with unusual diamond cuts and modern materials in a new collection, ‘Wish’
By Hannah Silver
-
 A Xingfa cement factory’s reimagining breathes new life into an abandoned industrial site
A Xingfa cement factory’s reimagining breathes new life into an abandoned industrial siteWe tour the Xingfa cement factory in China, where a redesign by landscape specialist SWA Group completely transforms an old industrial site into a lush park
By Daven Wu
-
 An octogenarian’s north London home is bold with utilitarian authenticity
An octogenarian’s north London home is bold with utilitarian authenticityWoodbury residence is a north London home by Of Architecture, inspired by 20th-century design and rooted in functionality
By Tianna Williams
-
 What is DeafSpace and how can it enhance architecture for everyone?
What is DeafSpace and how can it enhance architecture for everyone?DeafSpace learnings can help create profoundly sense-centric architecture; why shouldn't groundbreaking designs also be inclusive?
By Teshome Douglas-Campbell
-
 The dream of the flat-pack home continues with this elegant modular cabin design from Koto
The dream of the flat-pack home continues with this elegant modular cabin design from KotoThe Niwa modular cabin series by UK-based Koto architects offers a range of elegant retreats, designed for easy installation and a variety of uses
By Jonathan Bell
-
 Are Derwent London's new lounges the future of workspace?
Are Derwent London's new lounges the future of workspace?Property developer Derwent London’s new lounges – created for tenants of its offices – work harder to promote community and connection for their users
By Emily Wright
-
 Showing off its gargoyles and curves, The Gradel Quadrangles opens in Oxford
Showing off its gargoyles and curves, The Gradel Quadrangles opens in OxfordThe Gradel Quadrangles, designed by David Kohn Architects, brings a touch of playfulness to Oxford through a modern interpretation of historical architecture
By Shawn Adams
-
 A Norfolk bungalow has been transformed through a deft sculptural remodelling
A Norfolk bungalow has been transformed through a deft sculptural remodellingNorth Sea East Wood is the radical overhaul of a Norfolk bungalow, designed to open up the property to sea and garden views
By Jonathan Bell
-
 A new concrete extension opens up this Stoke Newington house to its garden
A new concrete extension opens up this Stoke Newington house to its gardenArchitects Bindloss Dawes' concrete extension has brought a considered material palette to this elegant Victorian family house
By Jonathan Bell
-
 A former garage is transformed into a compact but multifunctional space
A former garage is transformed into a compact but multifunctional spaceA multifunctional, compact house by Francesco Pierazzi is created through a unique spatial arrangement in the heart of the Surrey countryside
By Jonathan Bell