Red House: the extraordinary Dorset home crowned RIBA House of the Year 2022
Red House by David Kohn Architects scoops the coveted RIBA House of the Year 2022 title
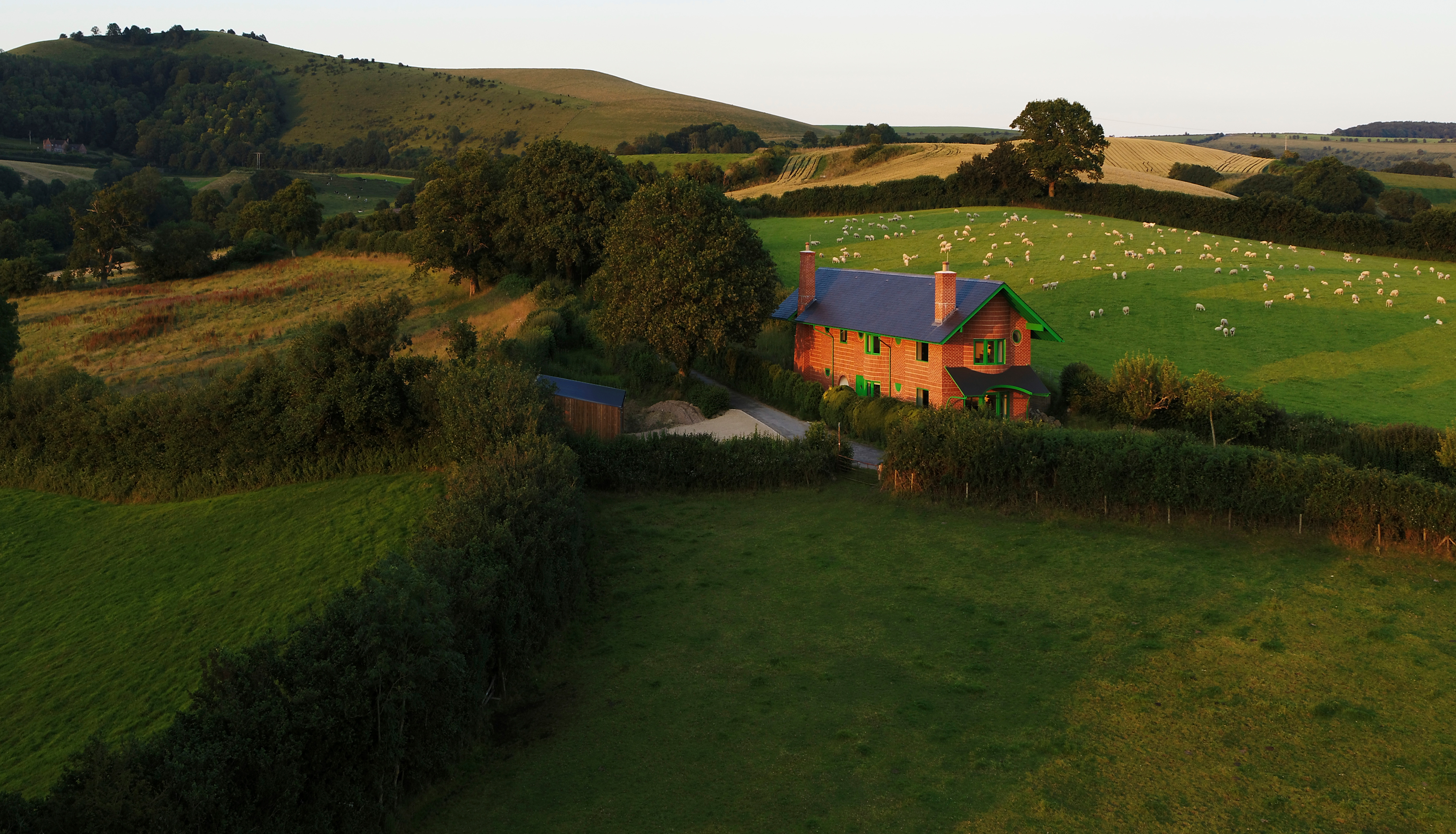
Red House by David Kohn Architects has won the coveted RIBA House of the Year 2022 title – crowning this idiosyncratic rural Dorset home as the country's best new single-family residential project. Its creator David Kohn, the London-based architect and founder of his namesake studio, was thrilled. 'It’s super exciting. I was pretty flabbergasted, it’s a very special honour,' he confessed. But take one look at Red House, and it's immediately clear that this special honour goes to a pretty special project.
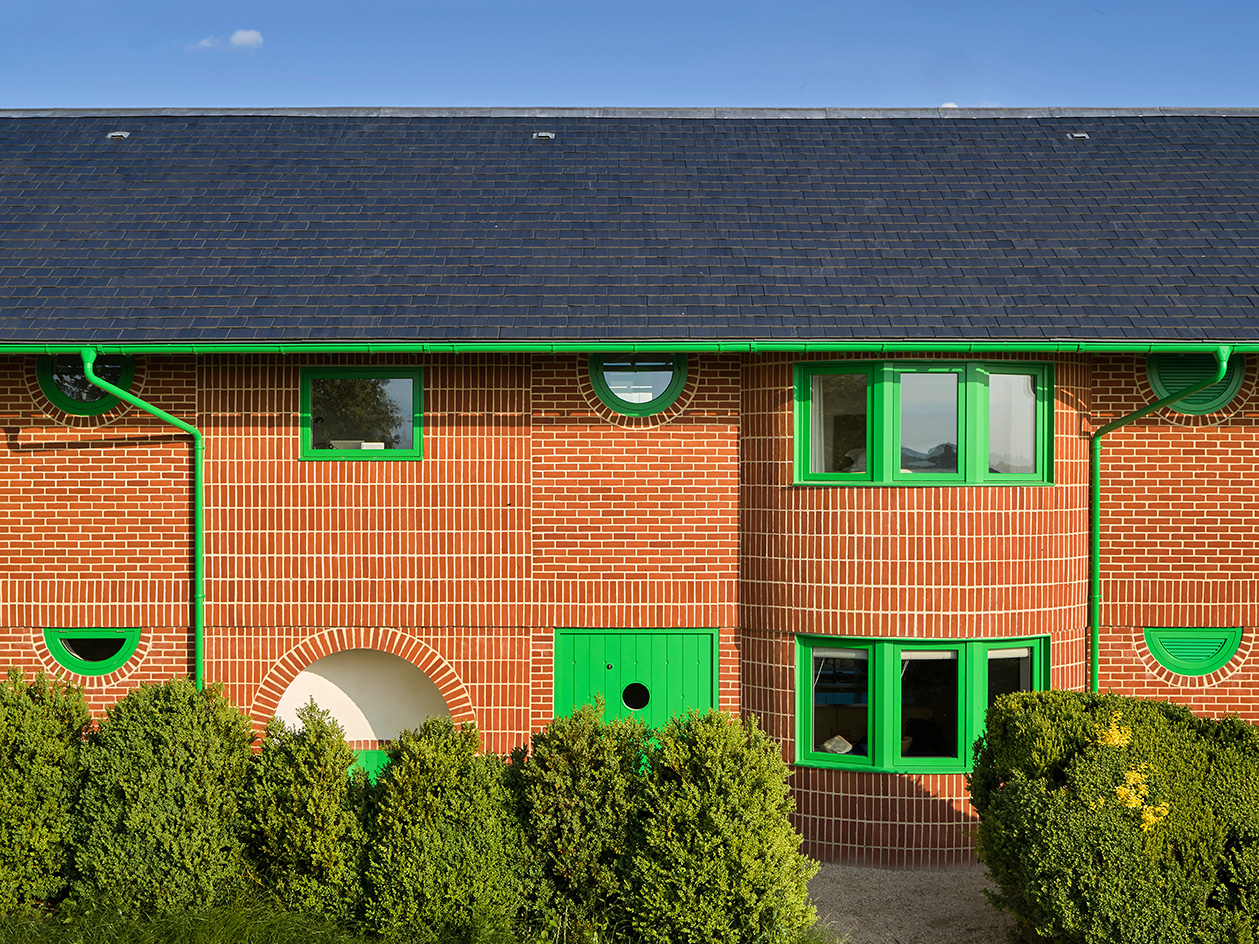
RIBA HOUSE OF THE YEAR 2022: Red House by David Kohn
On paper, and without having seen it, describing Red House can make it appear relatively ordinary – unassuming, even. It is a red brick house (like many in the country), with a pitched roof (a common typology in the countryside, especially), a long and thin floorplan (again, frequently found in the agricultural genre), and some green accents (a nod to the verdant expanses around it).
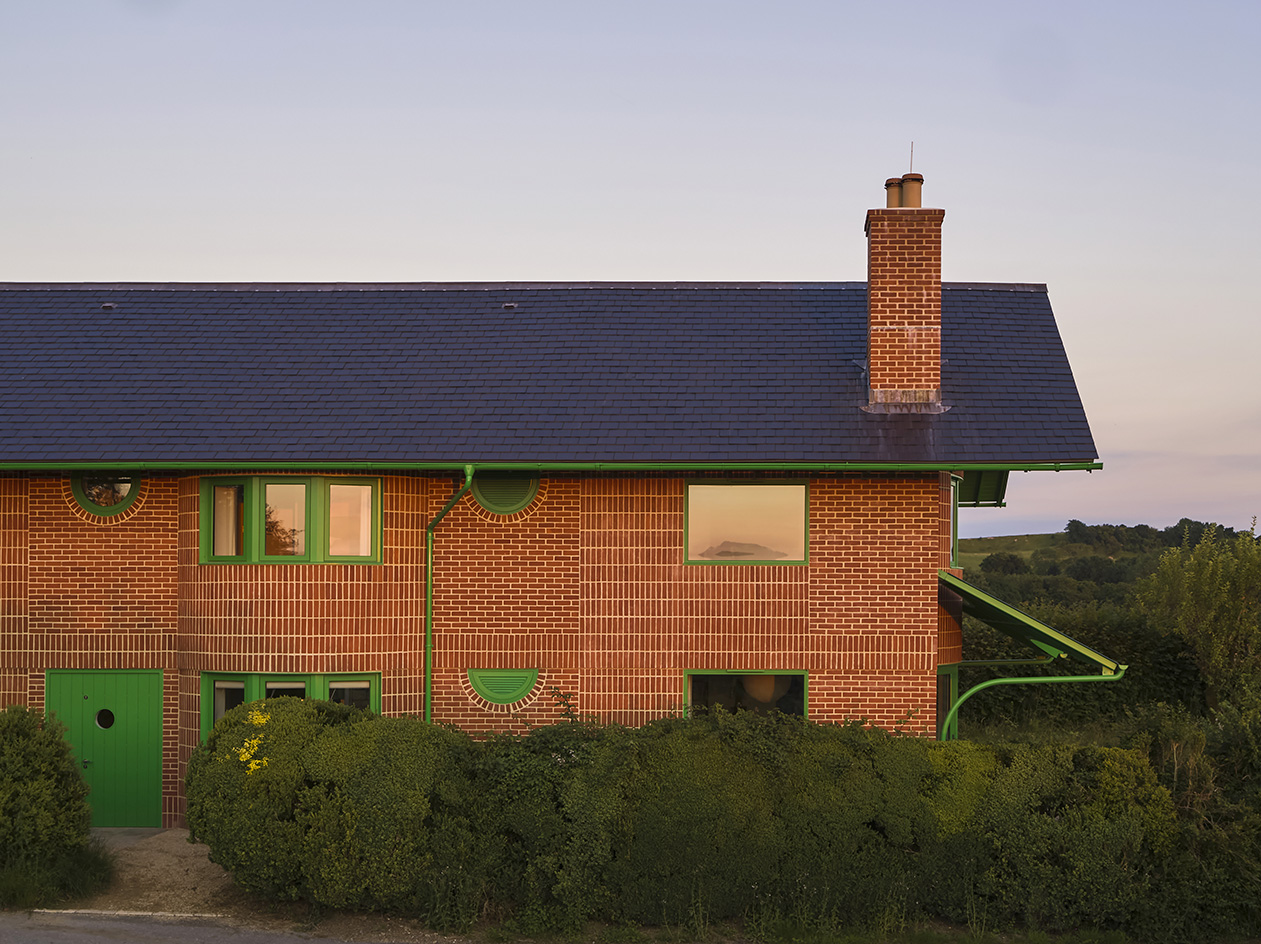
Yet take a closer look and while all the above remain true, every detail and every choice has been given a special treatment, an oomph, a twist that makes this house quite extraordinary. Having its roots firmly placed in a sense of the 'ordinary' means the end result elevates its genre and surprises; it is playful, while also tackling everyday problems around living and domestic space head-on.
The red brickwork, for example, uses several different bond types, some vertical, and some horizontal; the green is an eye-catching, vibrant shade used in window and door frames, as well as various external metal details, which have in turn been given a slightly exaggerated, expressive, unusual shape; and a series of curves, from porthole windows to brick elements, and a bedroom ceiling that feels almost like a fabric hanging from a frame, add a sense of movement, clearly marking this home as contemporary, standing apart from its peers.
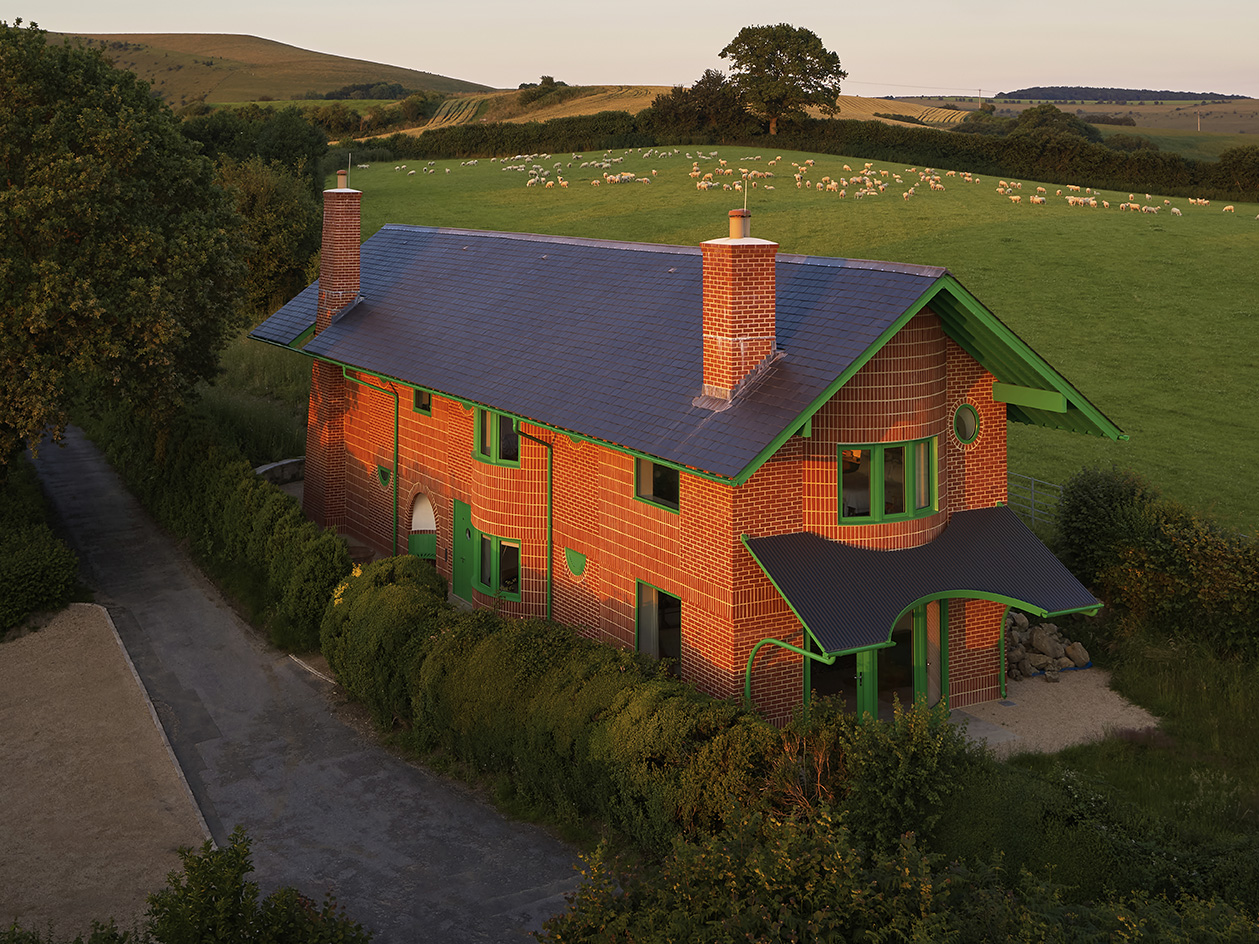
Quirkiness and challenges – and having perimeters and restrictions – are crucial in architecture, according to Kohn: 'Clients are very important to us – and that is not paying lip service to the idea. I very much enjoy talking about design, having a conversation where you are learning about someone and understanding their wants and needs. I don’t appreciate the idea of carte blanche so much. And the more you work with someone, the more you understand that everyone is idiosyncratic in their own way and that drives what is special in the design every time.'
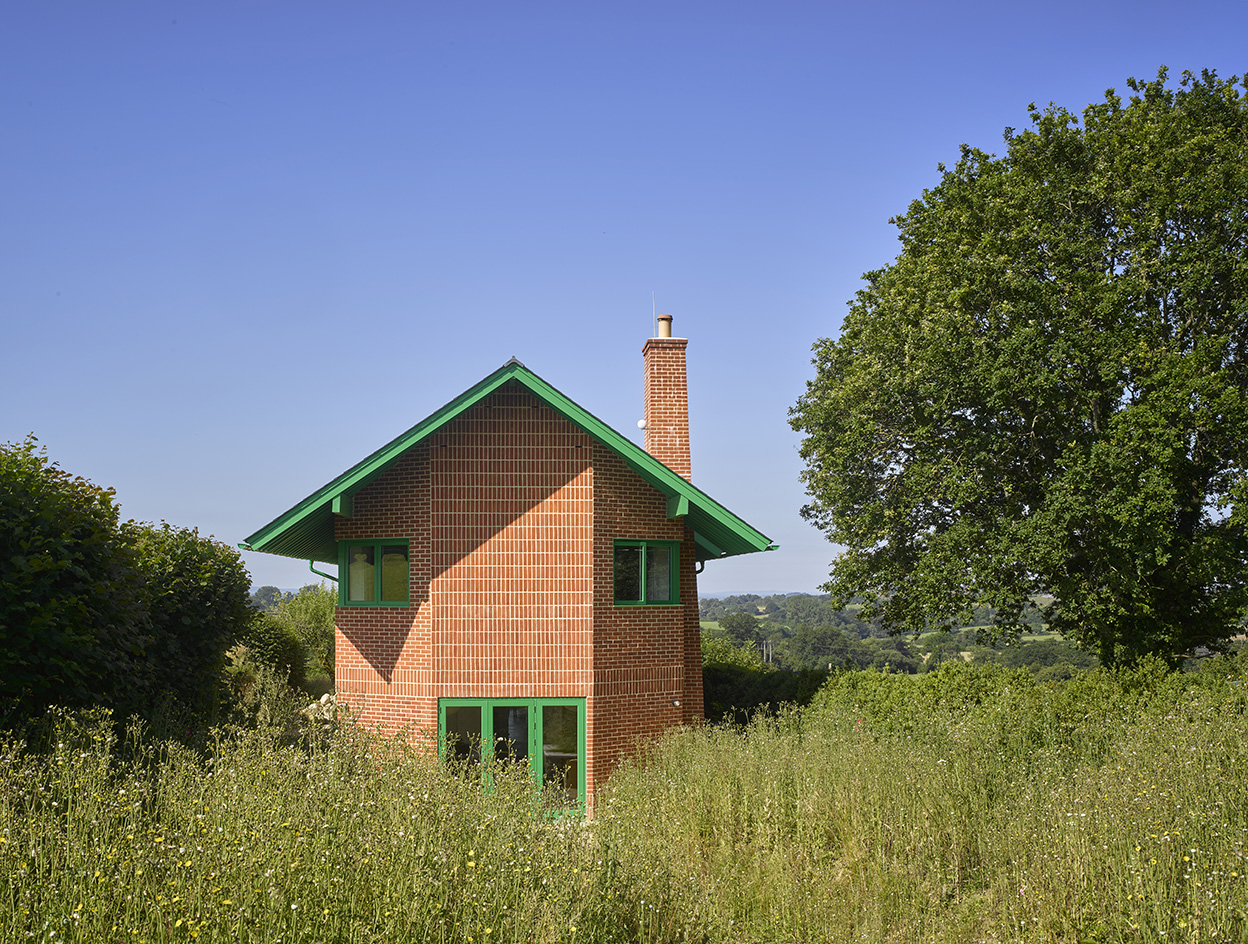
This was the case with Red House too. When the clients approached Kohn, they had already tried several solutions by working with a handful of different architects. Having collaborated with Kohn in the past, albeit on art projects, they decided to try his take on residential design. At the same time, they were keen to get the project done fast. Kohn's expert approach and deep understanding of all the needs and parameters around the brief quickly bore fruit. 'I drew a design for them quite quickly and the end result hasn’t diverged too much from that original design,' the architects says.
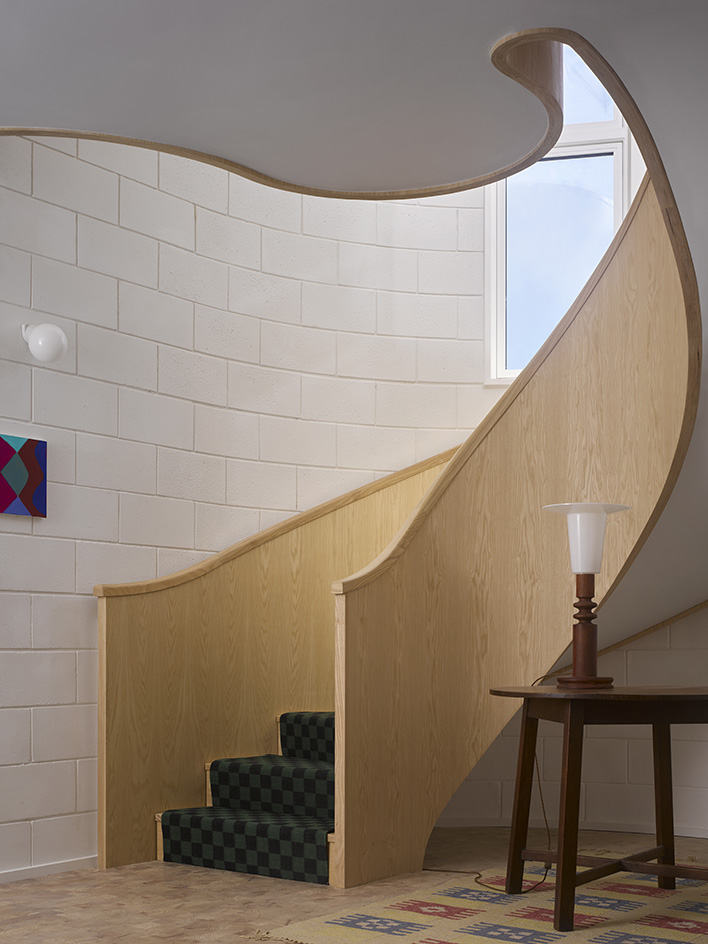
There were some key constraints that came with the project, which Kohn and his team folded into their solution, designing with them – instead of around them – to ensure the final product felt organic and holistic, a celebration instead of a compromise. For instance, for planning purposes, it was practical to work with the long, thin footprint of an existing agricultural structure on site – and the team adopted it.
Wallpaper* Newsletter
Receive our daily digest of inspiration, escapism and design stories from around the world direct to your inbox.
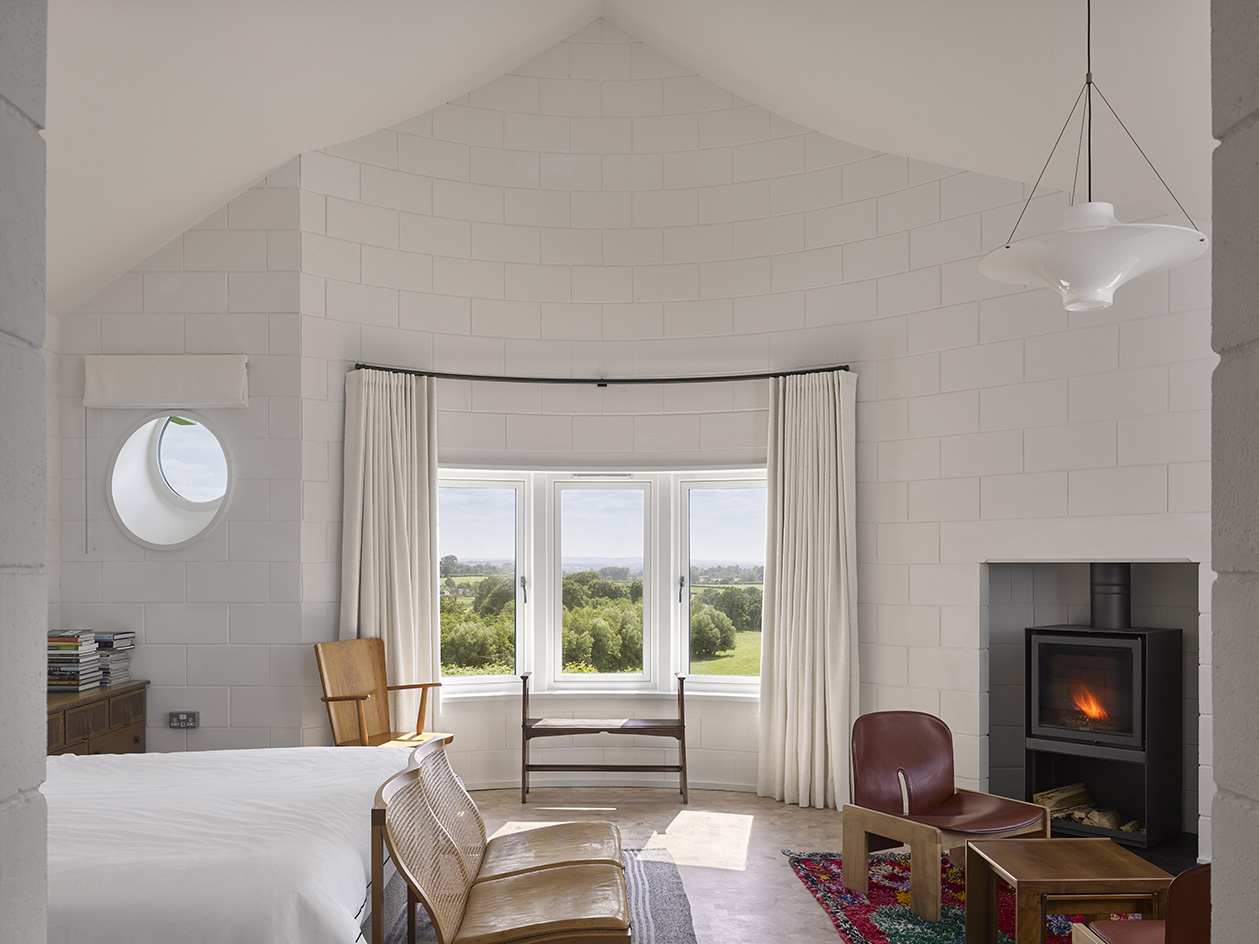
The owners' art, design objects and various collections and processions needed a home within this home, to allow for the interior to appear less cluttered. Kohn designed three 'towers' which are scattered across the floorplan, alternating with living spaces on the ground floor and providing the all-important concealed storage and services. They are echoed on the outside by a change in the brick bond and pattern. Kohn's references include Alison and Peter Smithsons’ Put-Away House, a conceptual home designed around storage provision: 'It's about acknowledging contemporary consumerism and making space for it, and here we take a house and we build the architecture around these objects.'
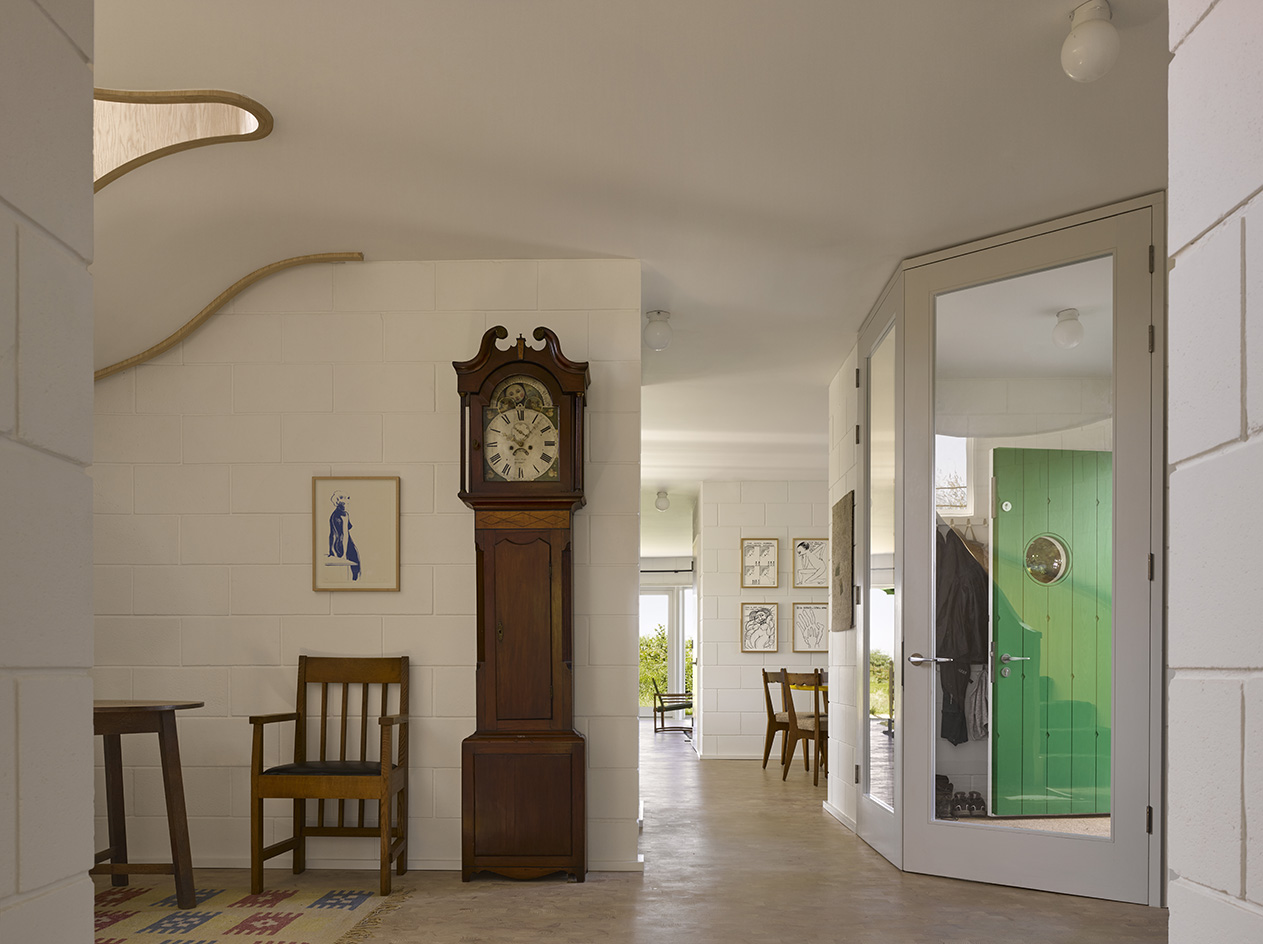
One of the 'towers' incorporates a lift – another of the owners' key requests – so that the home is future-proofed for later life. This is helped also by its wide openings and accessible rooms. The distinct lack of corridors is another noticeable feature in the same vein. This move – creating a whole ground floor without doors or corridors – was discussed in depth between Kohn and his clients, using references such as the academic essay 'Figures, Doors, and Passages' by Robin Evans, which analyses the history of the house and our use of it.
The team pulled ideas around the corridor and how this can be a tool to encourage or deter interaction among residents – helping to segregate or unite spaces, and therefore, affect encounters. It was decided that in this case, these should be encouraged, as the clients often entertain guests. Meanwhile, the design allows space for seclusion by crafting a series of nooks across the plan where the users can feel more cocooned and private.
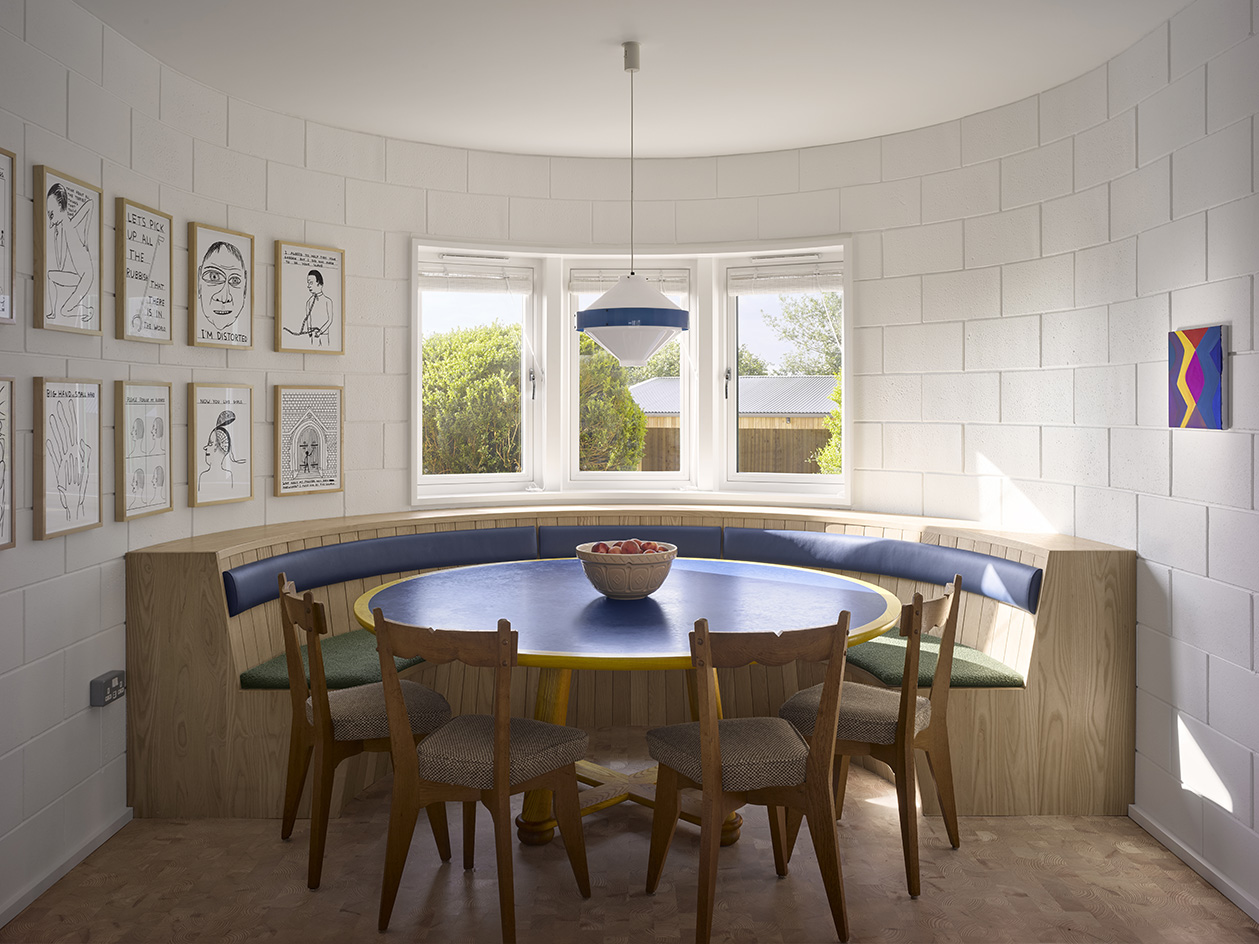
'And the long, [ground-floor] enfilade of rooms works like that; it makes for a very sociable house,' says Kohn. At the same time, the owners enjoyed having this conversation about history and theory coming alive through seemingly simple architectural gestures throughout.
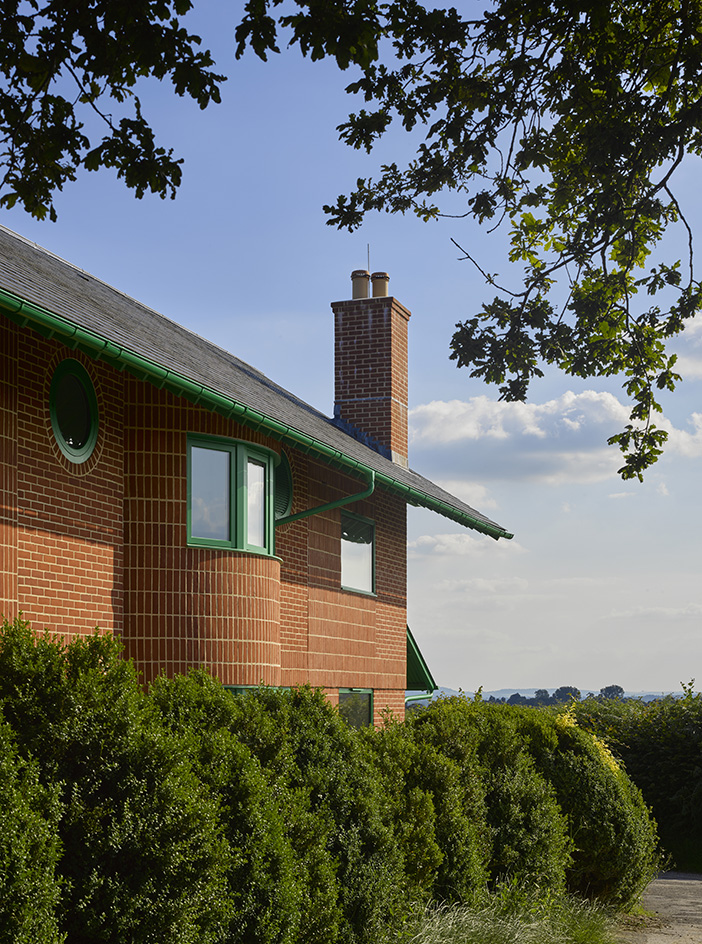
A dramatic, sculptural staircase takes visitors up to the private areas, such as bedrooms, bathrooms, and a study. Again, in its arrangement and essence, this home appears fairly 'ordinary' – yet was the result of intense research and plenty of conversation between architect and his clients. Architectural theory and academic references blend with practical needs and pragmatic decisions, making this home a deeply considered piece of residential architecture, elegantly existing in the space between ordinary and extraordinary, everyday and truly special.
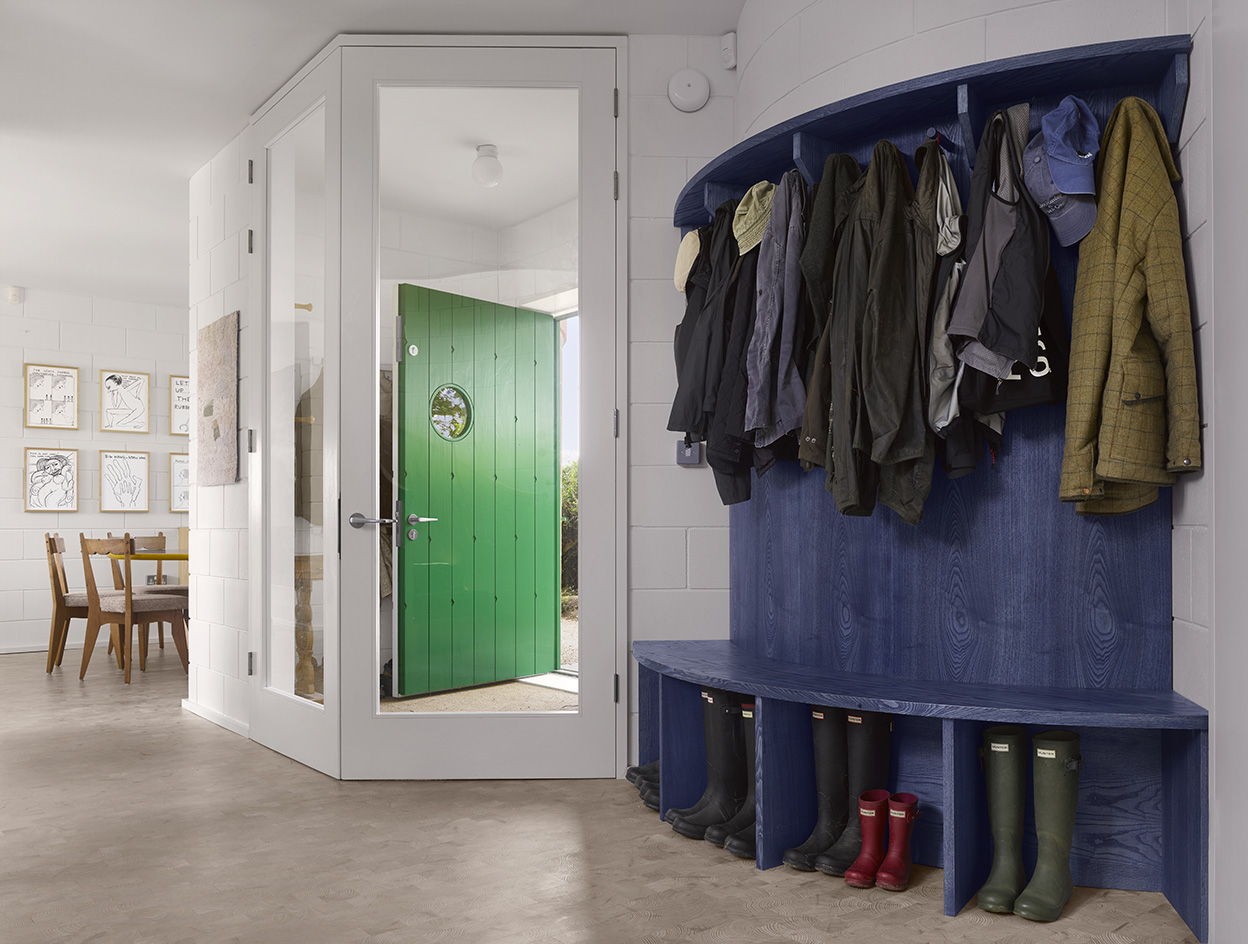
THE SHORTLIST
Mews House Deep Retrofit (London) by Prewett Bizley Architects
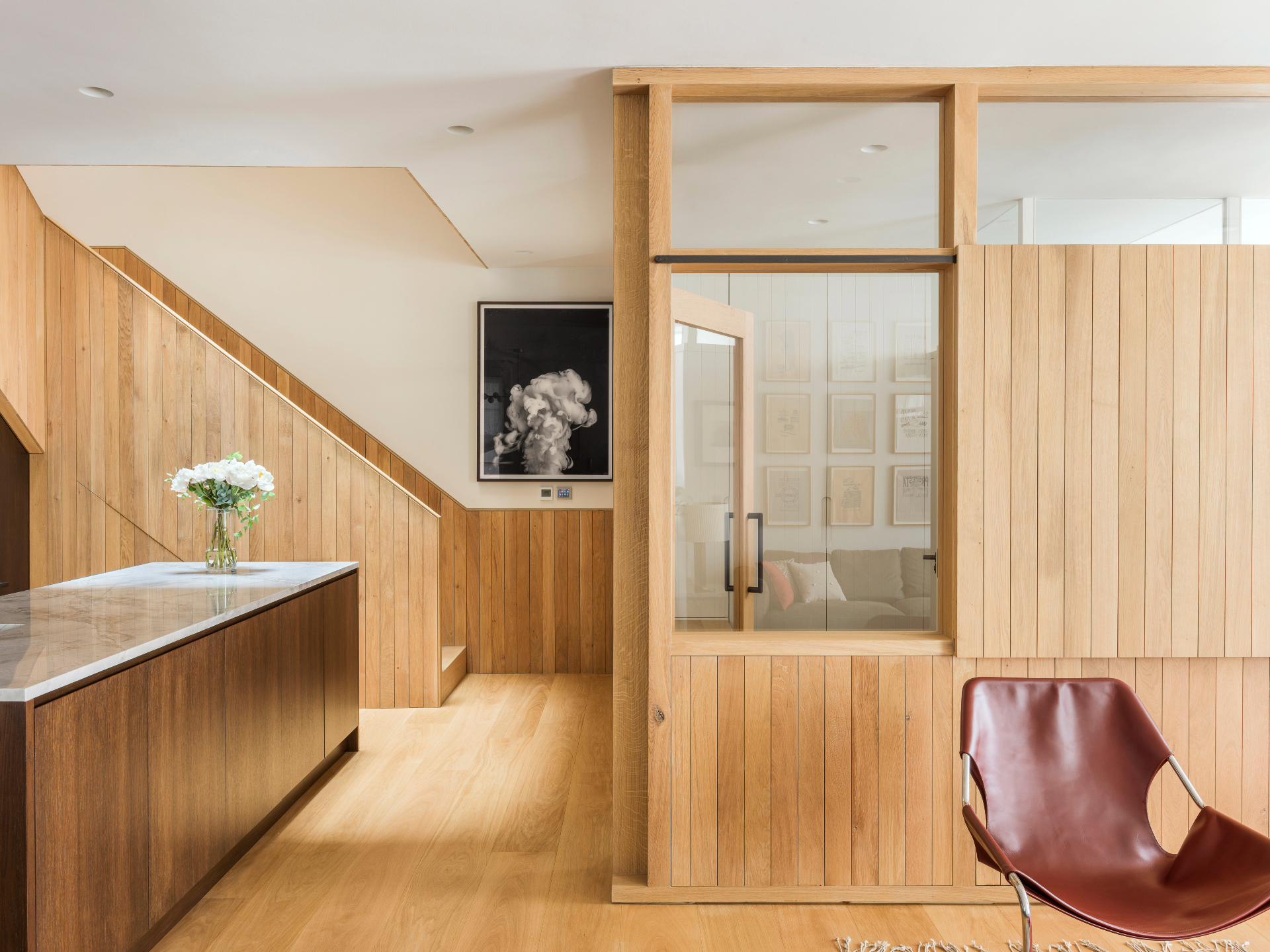
A typical London mews house has been transformed into a spacious modern home with this project – the Mews House Deep Retrofit by Prewett Bizley Architects. Low-energy and sustainable, the new home is the result of a complete stripping out of the old mews structure with only external elements retained. At the same time, lots of timber, an abundance of natural light, and clever volume carving inside make for a contemporary home with strong eco-credentials.
Seabreeze (East Sussex) by RX Architects
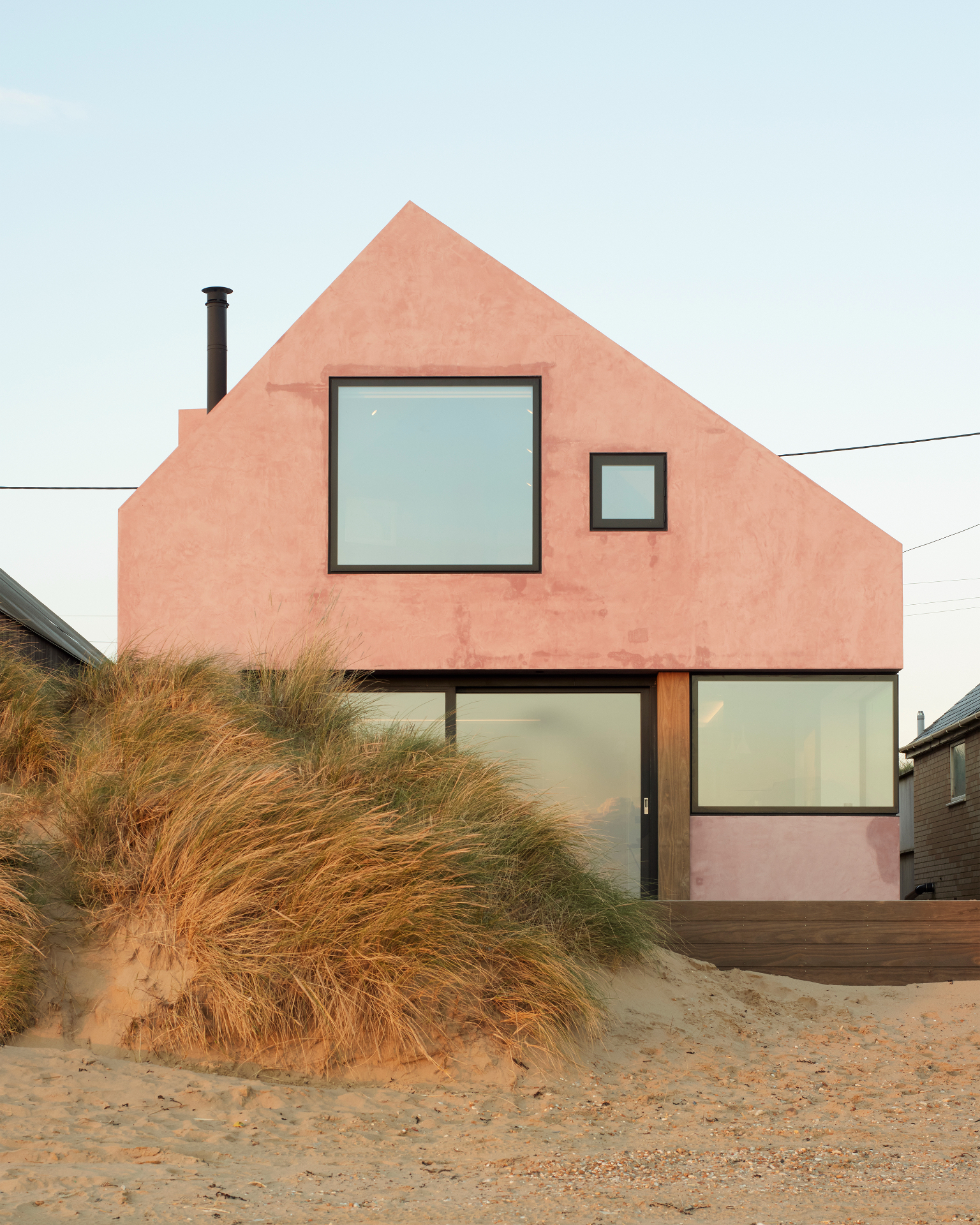
There are several elements that make Seabreeze in East Sussex, by RX Architects, stand out – perhaps its colour, a cheerful light pink, is the most instantly impactful one. The experimental home sits right on the coastline, overlooking sand and sea, and responding to its natural context's colours and shapes through minimalist architecture and large windows.
The Dutch Barn (West Sussex) by Sandy Rendel Architects Ltd
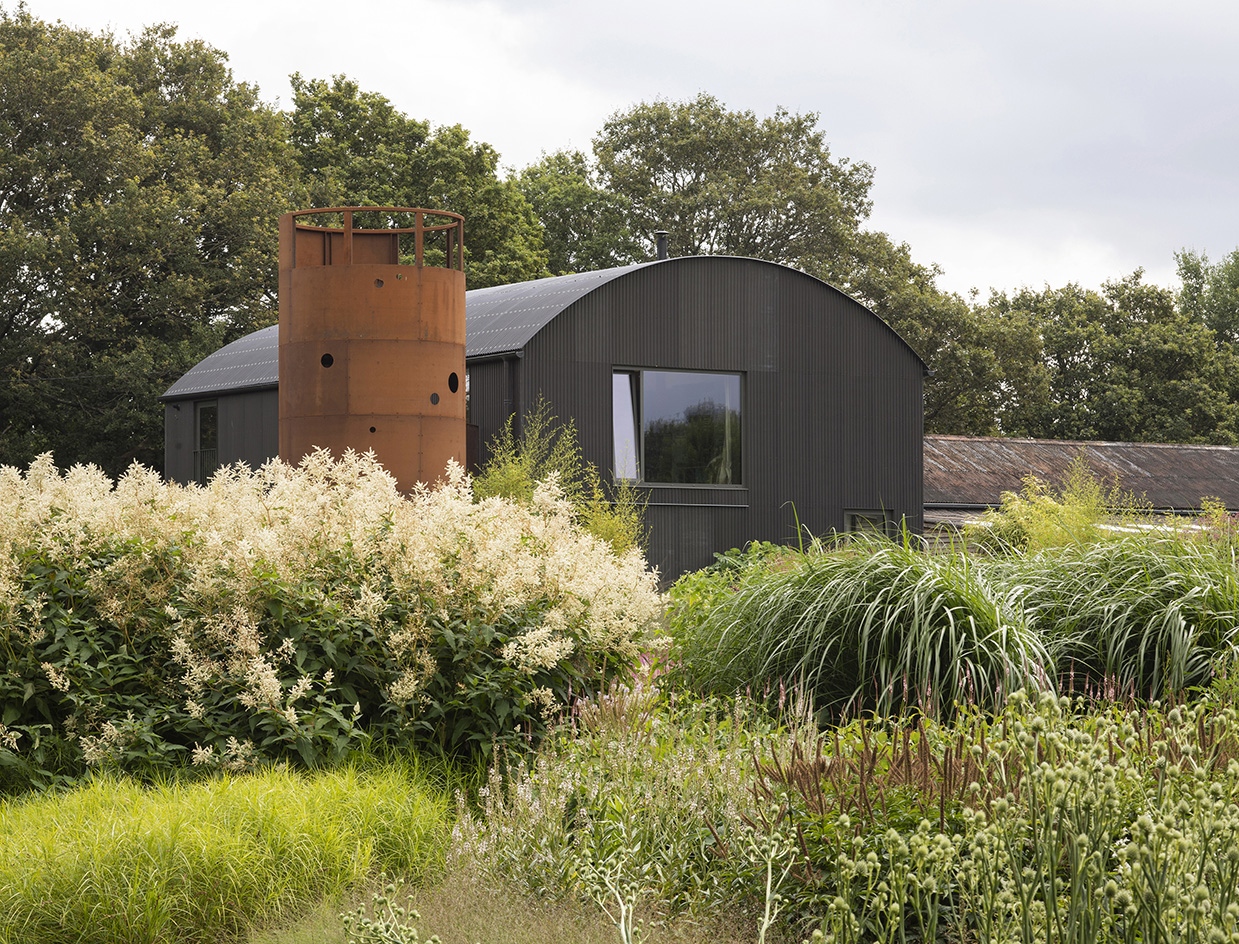
This elegant reimagining of a former working barn finds new freedoms within a simple industrial framework. The architect Sandy Rendel has garnered plenty of experience working within the planning constraints and social eccentricities that shape the modern English landscape, following up lengthy stints at the studios of both James Gorst and Tony Fretton with setting up his own office in 2010. In 2016, the studio’s South Street house in Lewes, perched on the edge of the South Downs, won a RIBA award and was shortlisted for the Manser Medal for best completed house in the UK. This new project sits amidst existing gardens in West Sussex, a well-loved and much-visited horticultural destination. The original structure was a derelict Dutch barn, a familiar rural form with open sides and a corrugated iron roof that no longer served a functional purpose on the site. Rendel and his team had to play a canny game with the planning authorities, invoking a clause that allowed the conversion of disused agricultural buildings into dwellings. ‘It was an exercise in trying to ensure the raw form and character of the original barn was maintained and not over domesticated,’ Rendel explains, with the key challenge being to preserve these qualities whilst also making a well-insulated, comfortable and spacious place in which to live. Read more
Surbiton Springs (London) by Surman Weston
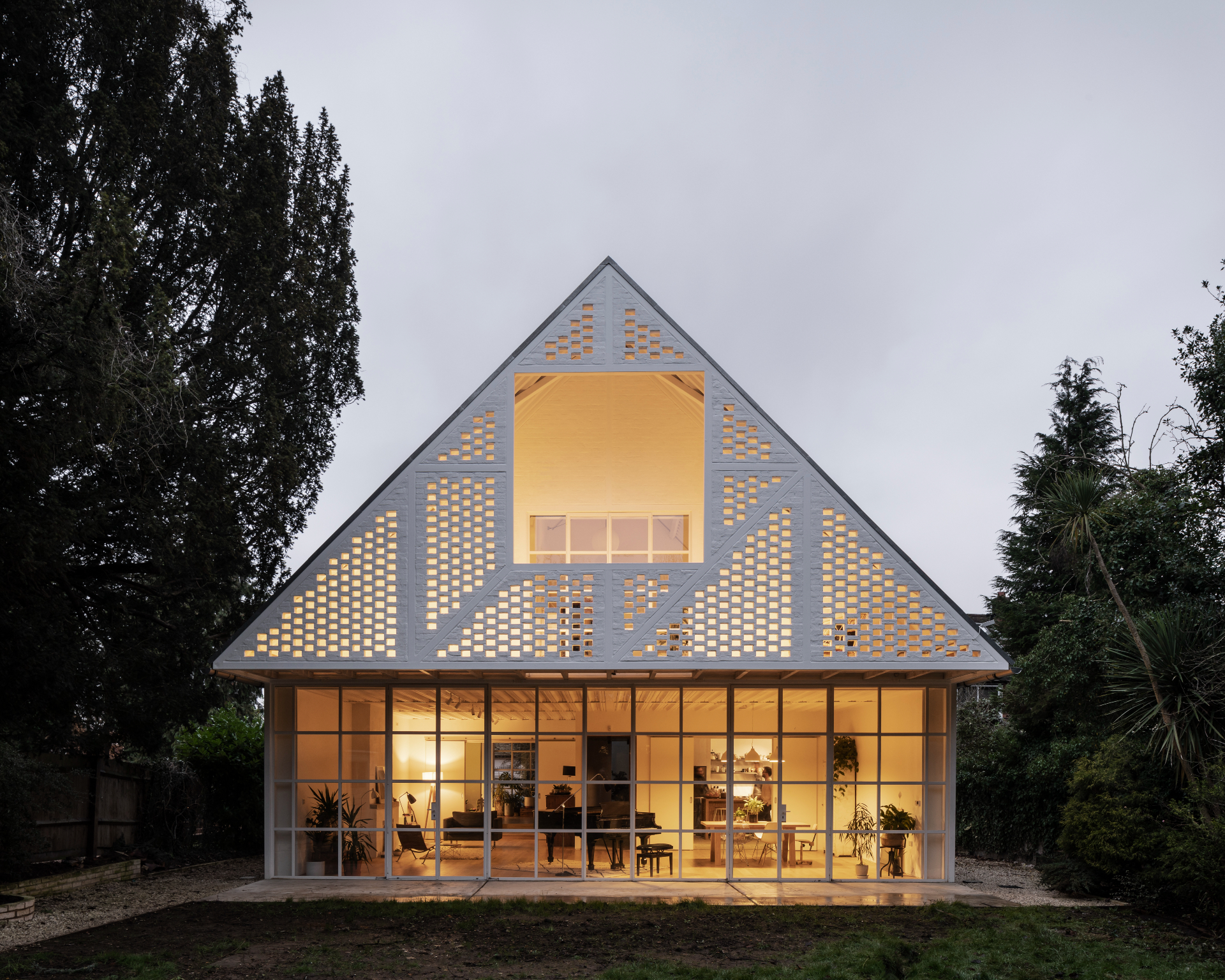
A slanted reference to the mock Tutor style ubiquitous to suburbs nationally, Ditton Hill House celebrates local architectural vernacular in a contemporary way. The steel, pure white exoskeleton (a nod to the local Surbiton train station, an art deco masterwork designed by James Robb Scott) sets this home apart from its neighbours, enhancing the suburban locale. The client, founder of a bohemian fashion brand, asked for a contemporary house with an industrial aesthetic that went further than the minimalist open-plan box typology. Surman Weston answered by introducing an increasingly warm material palette through the home. Timber floors underfoot and soft plaster walls act as counterpoints to the steel roof and floor decks that run throughout. The exposed decks add texture to the interior palette – a modern interpretation of exposed Tudor timber beams. Read more
Suffolk Cottage (Suffolk) by Haysom Ward Miller Architects
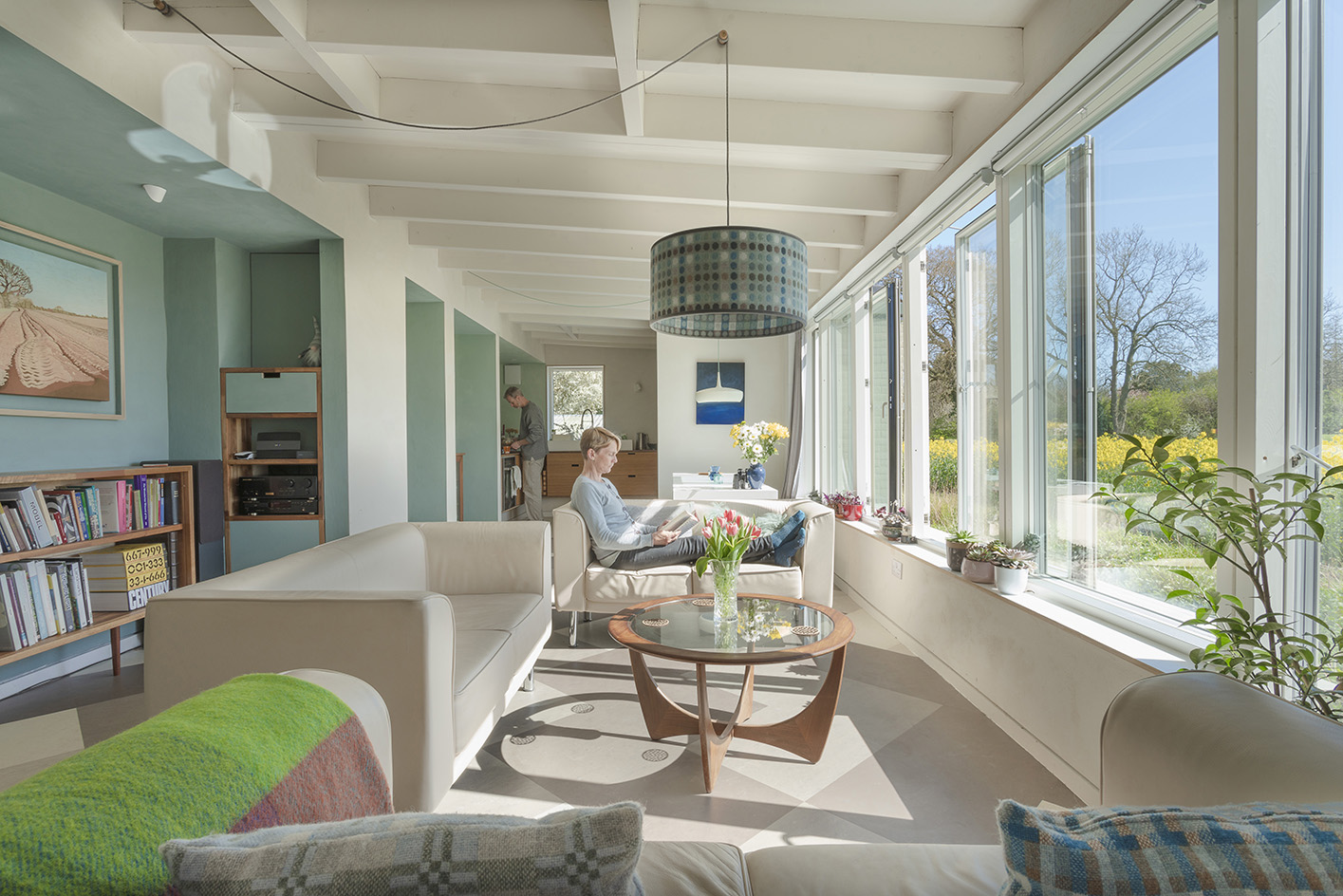
The architects' own home, Suffolk Cottage in Suffolk by Haysom Ward Miller Architects, is a masterful reimagining of a four-bedroom former labourer's cottage. The creators and clients, Liz and Tom Miller, mix old and new homes to weave together the necessary spaces needed for this warm, 21st-century family home. Unpretentious and elegant, this piece of residential architecture might just be the winner.
The Library House (London) by Macdonald Wright Architects
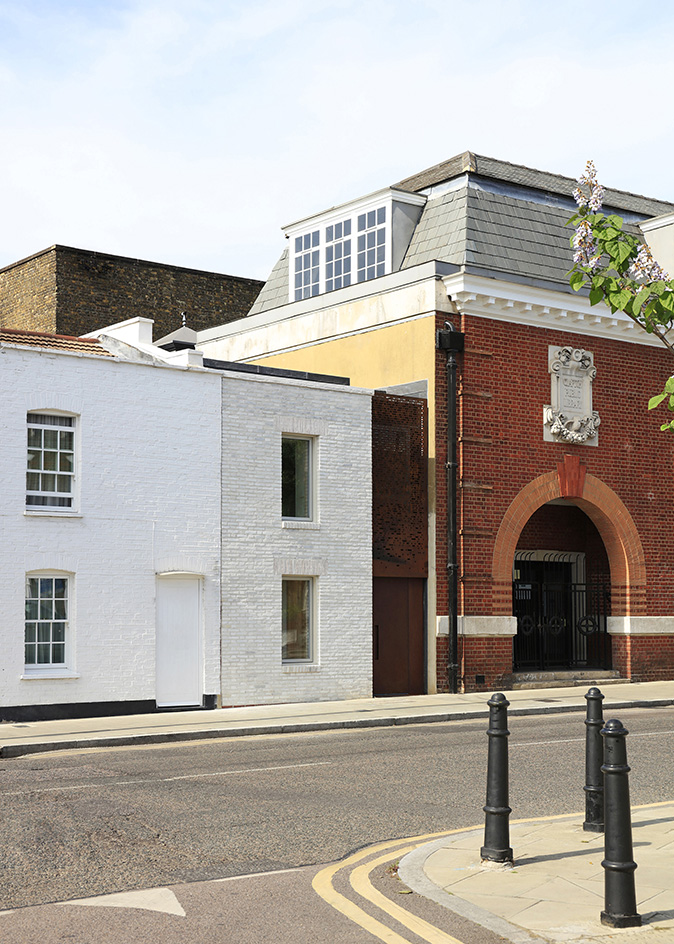
This aptly named project in London takes its name from its next-door structure – you guessed it, a library. The Library House by Macdonald Wright Architects is a modern two-bedroom home adjacent to the neighbouring Edwin Cooper’s Library. Light-toned brick, Corten steel screens, minimalist architecture notes, and passivhaus standards mix in this small but perfectly formed piece of residential architecture.
Ellie Stathaki is the Architecture & Environment Director at Wallpaper*. She trained as an architect at the Aristotle University of Thessaloniki in Greece and studied architectural history at the Bartlett in London. Now an established journalist, she has been a member of the Wallpaper* team since 2006, visiting buildings across the globe and interviewing leading architects such as Tadao Ando and Rem Koolhaas. Ellie has also taken part in judging panels, moderated events, curated shows and contributed in books, such as The Contemporary House (Thames & Hudson, 2018), Glenn Sestig Architecture Diary (2020) and House London (2022).
-
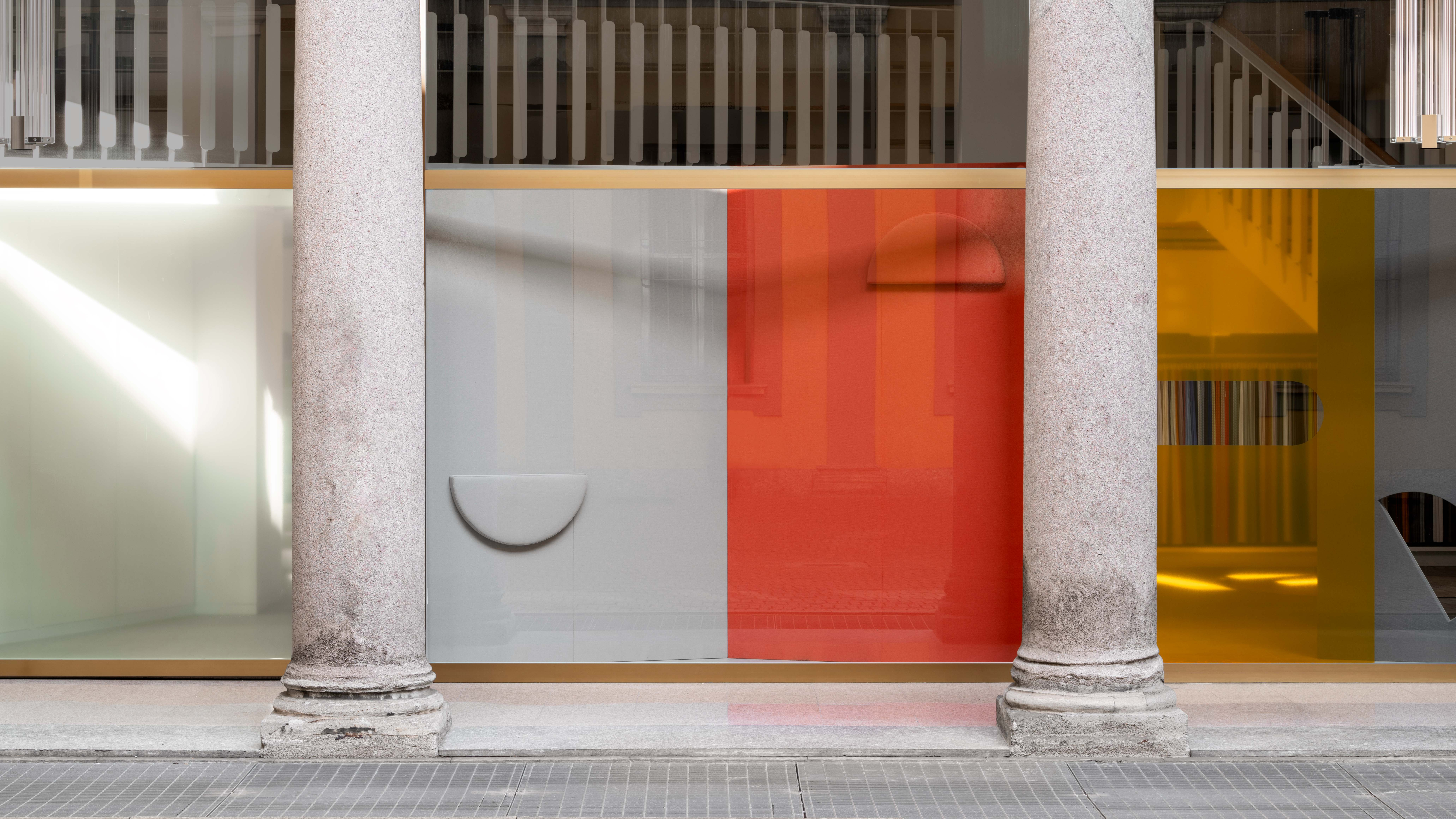 Kapwani Kiwanga transforms Kvadrat’s Milan showroom with a prismatic textile made from ocean waste
Kapwani Kiwanga transforms Kvadrat’s Milan showroom with a prismatic textile made from ocean wasteThe Canada-born artist draws on iridescence in nature to create a dual-toned textile made from ocean-bound plastic
By Ali Morris
-
 This new Vondom outdoor furniture is a breath of fresh air
This new Vondom outdoor furniture is a breath of fresh airDesigned by architect Jean-Marie Massaud, the ‘Pasadena’ collection takes elegance and comfort outdoors
By Simon Mills
-
 Eight designers to know from Rossana Orlandi Gallery’s Milan Design Week 2025 exhibition
Eight designers to know from Rossana Orlandi Gallery’s Milan Design Week 2025 exhibitionWallpaper’s highlights from the mega-exhibition at Rossana Orlandi Gallery include some of the most compelling names in design today
By Anna Solomon
-
 An octogenarian’s north London home is bold with utilitarian authenticity
An octogenarian’s north London home is bold with utilitarian authenticityWoodbury residence is a north London home by Of Architecture, inspired by 20th-century design and rooted in functionality
By Tianna Williams
-
 What is DeafSpace and how can it enhance architecture for everyone?
What is DeafSpace and how can it enhance architecture for everyone?DeafSpace learnings can help create profoundly sense-centric architecture; why shouldn't groundbreaking designs also be inclusive?
By Teshome Douglas-Campbell
-
 The dream of the flat-pack home continues with this elegant modular cabin design from Koto
The dream of the flat-pack home continues with this elegant modular cabin design from KotoThe Niwa modular cabin series by UK-based Koto architects offers a range of elegant retreats, designed for easy installation and a variety of uses
By Jonathan Bell
-
 Are Derwent London's new lounges the future of workspace?
Are Derwent London's new lounges the future of workspace?Property developer Derwent London’s new lounges – created for tenants of its offices – work harder to promote community and connection for their users
By Emily Wright
-
 Showing off its gargoyles and curves, The Gradel Quadrangles opens in Oxford
Showing off its gargoyles and curves, The Gradel Quadrangles opens in OxfordThe Gradel Quadrangles, designed by David Kohn Architects, brings a touch of playfulness to Oxford through a modern interpretation of historical architecture
By Shawn Adams
-
 A Norfolk bungalow has been transformed through a deft sculptural remodelling
A Norfolk bungalow has been transformed through a deft sculptural remodellingNorth Sea East Wood is the radical overhaul of a Norfolk bungalow, designed to open up the property to sea and garden views
By Jonathan Bell
-
 A new concrete extension opens up this Stoke Newington house to its garden
A new concrete extension opens up this Stoke Newington house to its gardenArchitects Bindloss Dawes' concrete extension has brought a considered material palette to this elegant Victorian family house
By Jonathan Bell
-
 A former garage is transformed into a compact but multifunctional space
A former garage is transformed into a compact but multifunctional spaceA multifunctional, compact house by Francesco Pierazzi is created through a unique spatial arrangement in the heart of the Surrey countryside
By Jonathan Bell