From home of James Bond to London’s new Raffles: Old War Office gets a refresh
The OWO, London's Old War Office, gets a makeover that blends modern style with the original Edwardian Baroque architecture, which inspired James Bond and was once used by Sir Winston Churchill
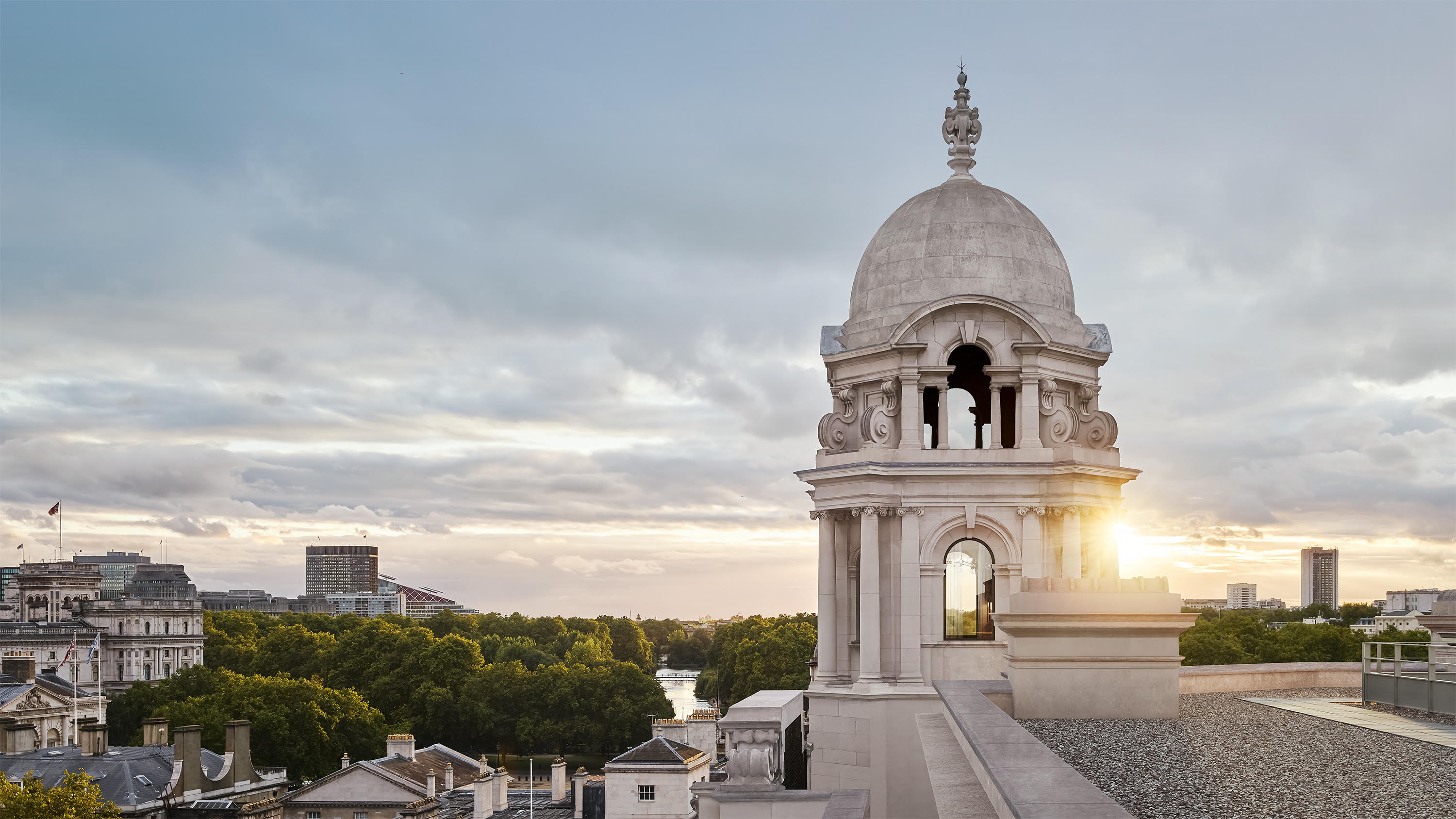
London's Old War Office (The OWO) is the stuff of British architecture legend. Not only has it been home to historical figures of the magnitude of Sir Winston Churchill and Lord Kitchener, but it was also the inspiration behind Ian Fleming’s James Bond series (and, more recently, a location for five James Bond films).
Conceived while Fleming was working for Britain’s Naval Intelligence Division, 007 and his adventures were born from this very building – the majestic, large-scale structure that occupies a whole block on Whitehall, just opposite the famed Horse Guards. Now, The OWO's heritage architecture is about to be given a new lease of life, as it's being redesigned into private residences and the first Raffles hotel in London.
Old War Office to host Raffles hotel and residences
The OWO was created between 1898 and 1906 by Scottish architect William Young, and, after his passing, his son, architect Clyde Young. More recently, EPR Architects was appointed to take on the task of restoring and redesigning the historic building, which will include 85 private residences (including two penthouse properties), ranging from studios to five bedroom homes. The architects had to work with a wealth of features and original detailing in the 580,000 sq ft building, as they transformed it into state-of-the-art 21st-century domestic spaces and the hotel, as well as a selection of hospitality and retail offerings on the ground level (there will be five restaurants and bars operating independently from the Raffles options).
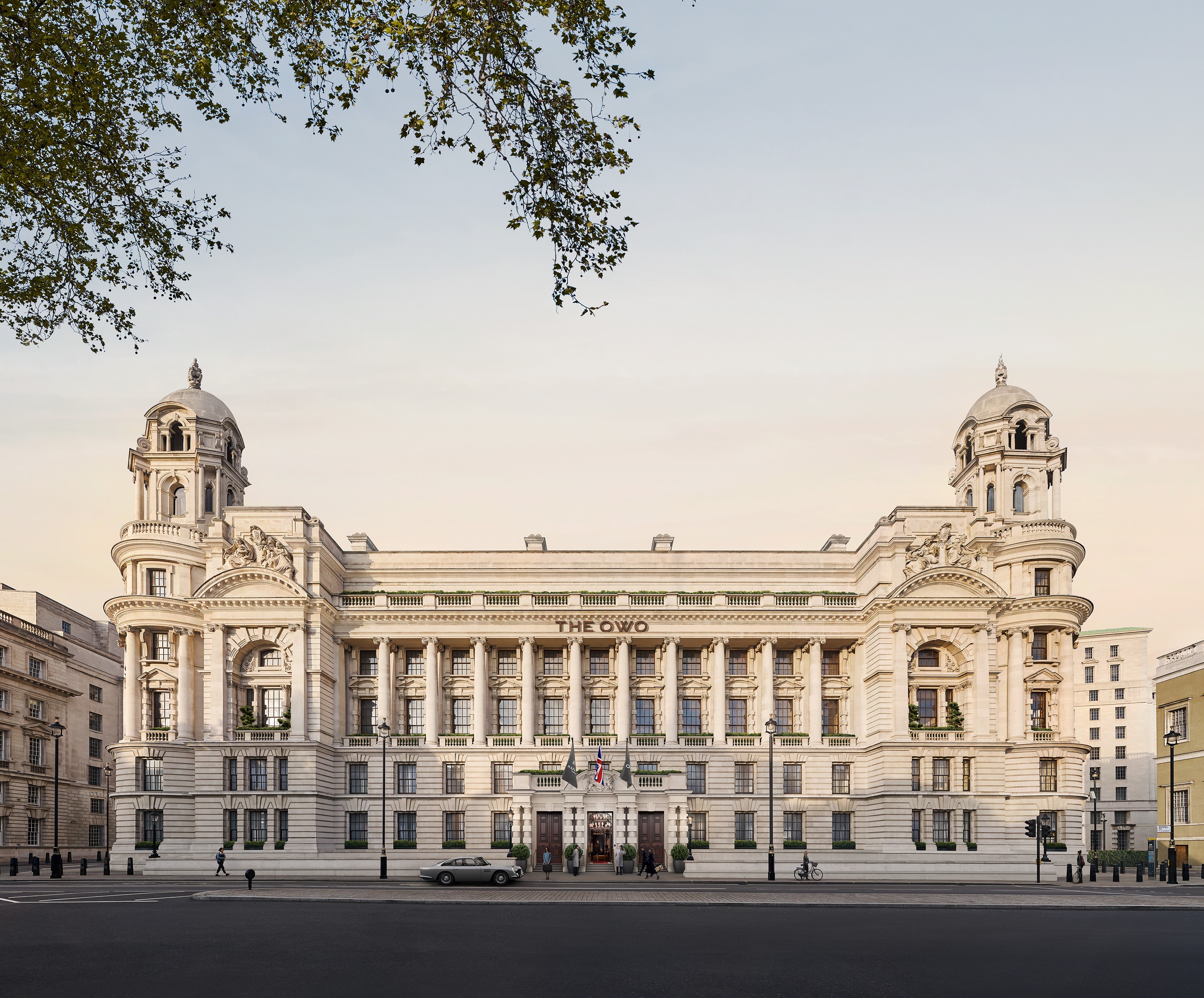
The Old War Office in London, which is being transformed into private residences, a Raffles hotel, as well as a series of hospitality and retail spaces
The residential interiors were created by design studio 1508 London and British furniture maker Smallbone of Devizes, which is behind the bespoke handcrafted kitchens and joinery in each unit, complemented by integrated appliances by Gaggenau and Miele. Everything was created with the building's architectural heritage and James Bond-worthy style in mind. The structure's quirkiness and variety helped in that respect.
‘The intricate William Young architecture ensures no two residences are the same, each with unique proportions and floorplans,' says 1508 London design principle Lucy Savanis. ‘In light of this, we have tailored each residence to suit its location within the building, whether that be a voluminous three-bedroom apartment overlooking the residents’ garden or the two residences incorporating their own private octagonal turret. We worked within the existing fabric of the building and exposed its unique features; extraordinary 3m-wide corridors on some floors have been showcased as a central feature at the heart of the home, and grand entrance hallways bring back a sense of ceremony to modern living, a feature unique to the OWO residences.'
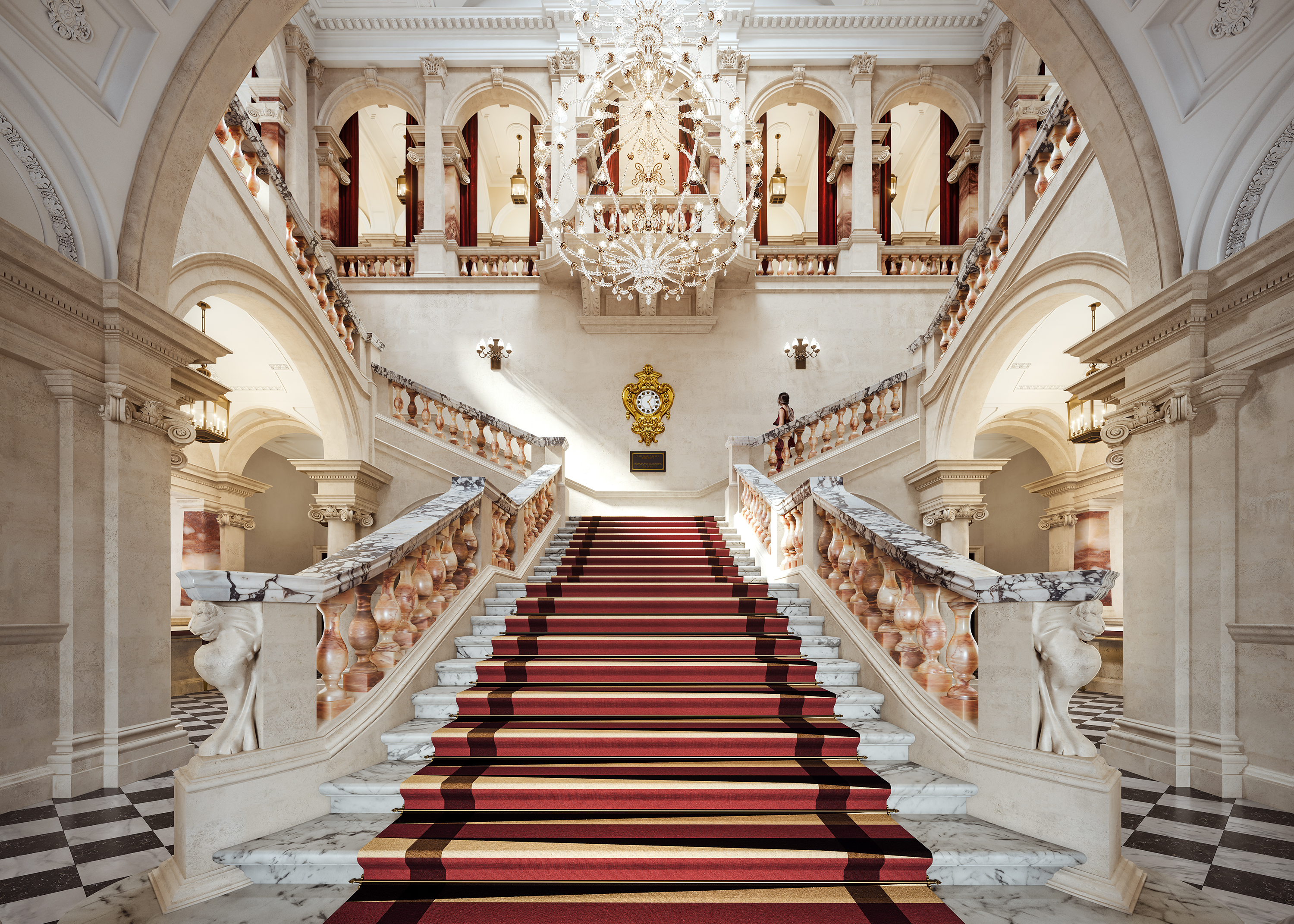
From ornate mosaic floors to detailed architectural mouldings, the interior promises richness and depth. Special features include The OWO's former mailrooms (also known as ‘messenger screens’, a way of communicating messages internally during the war), which have been incorporated into some of the residences and transformed into home offices or family rooms. Green, open spaces coexist with the period architecture in the shape of internal courtyards and terraces.
The original Old War Office's Edwardian Baroque character is preserved and restored, while interiors are carefully adapted to the 21st century, in combination with an overall brand strategy refresh by creative agency Greenspace. ‘The design transcends generations and is respectful of the building’s rich history,' concludes Savanis. Construction is currently underway with completion planned for the end of 2022.
Receive our daily digest of inspiration, escapism and design stories from around the world direct to your inbox.
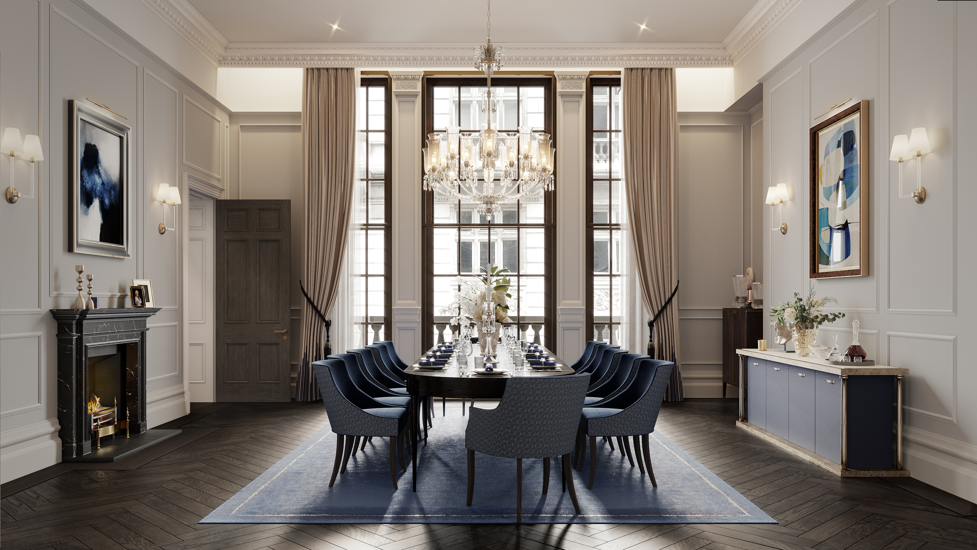
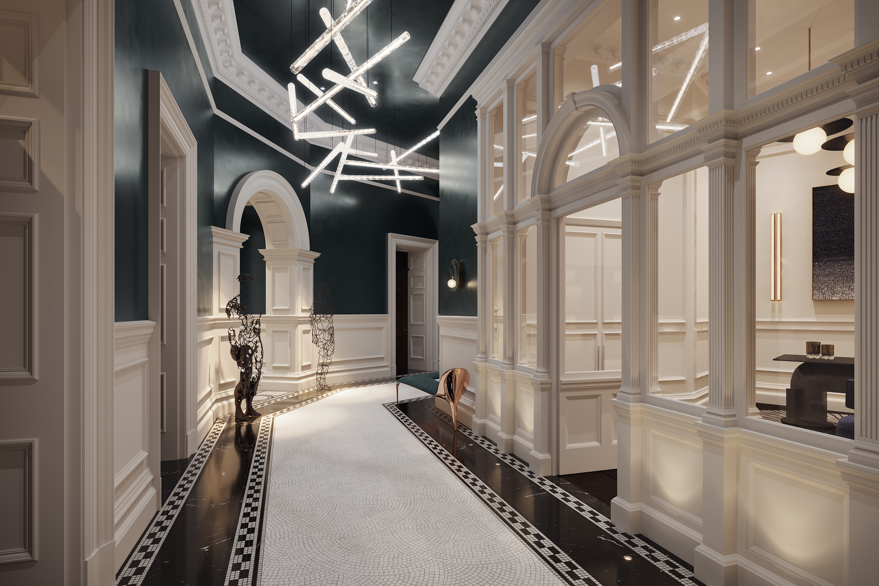
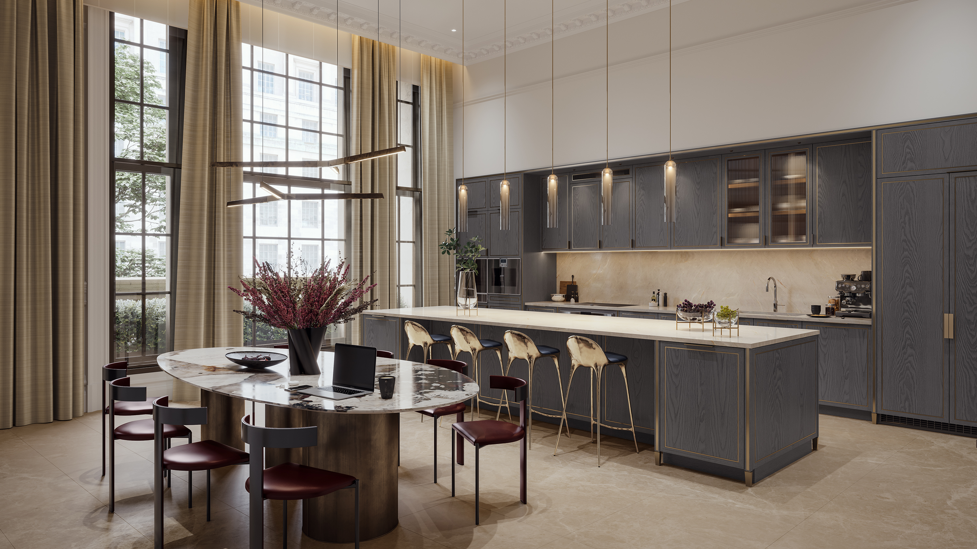
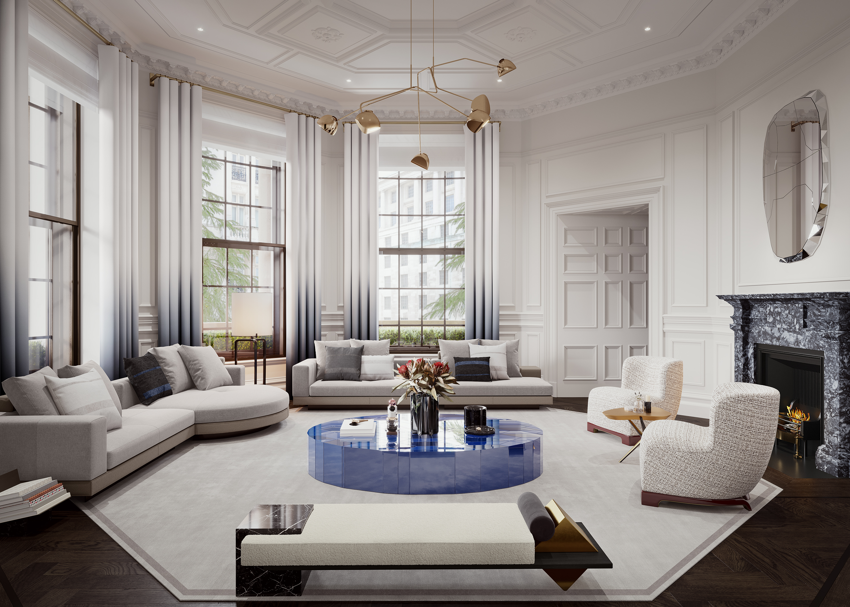
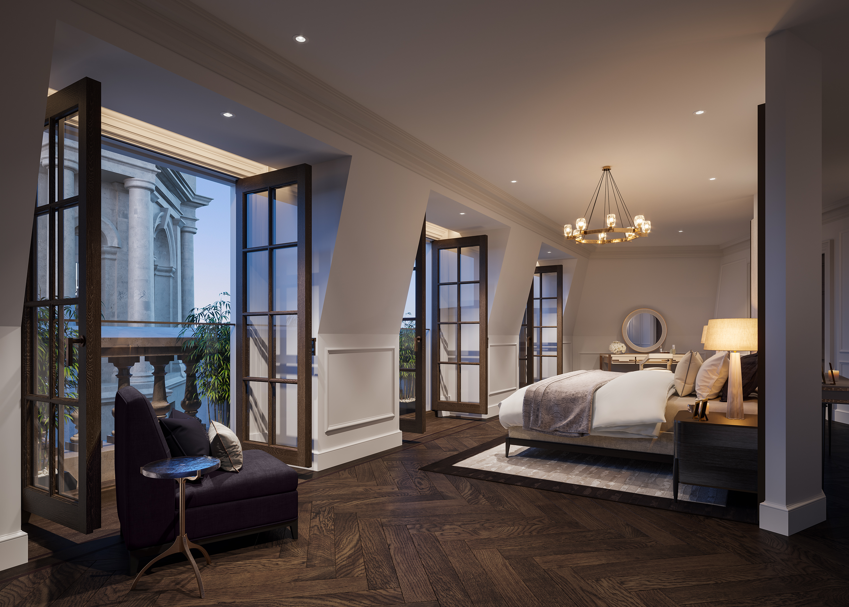
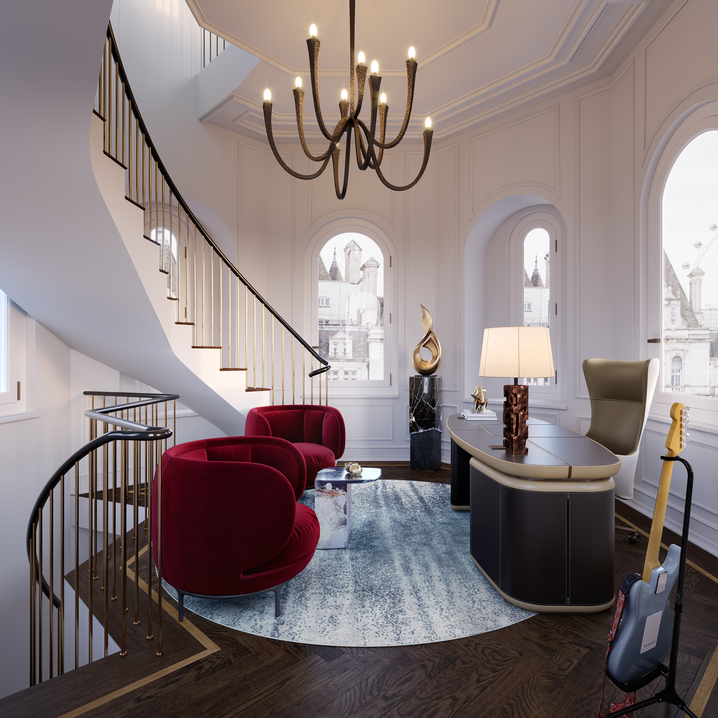
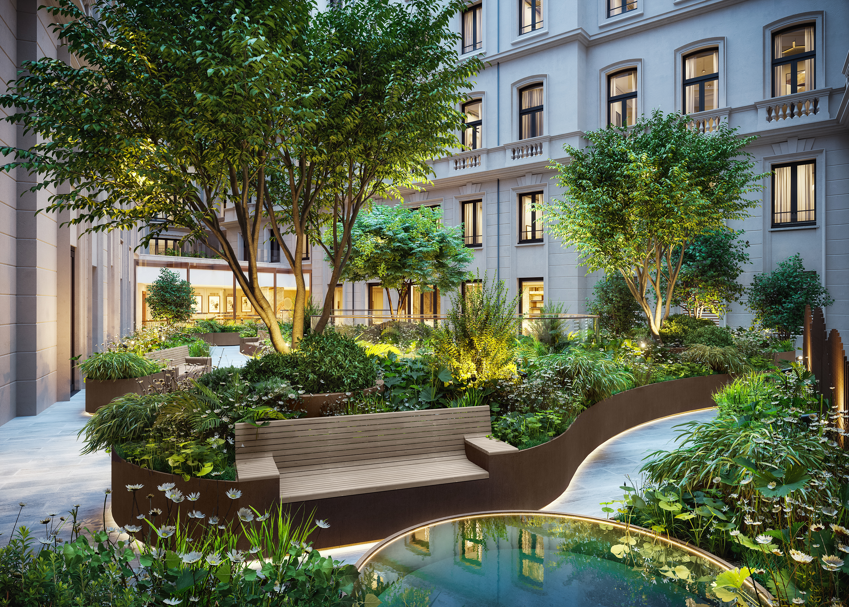
INFORMATION
Ellie Stathaki is the Architecture & Environment Director at Wallpaper*. She trained as an architect at the Aristotle University of Thessaloniki in Greece and studied architectural history at the Bartlett in London. Now an established journalist, she has been a member of the Wallpaper* team since 2006, visiting buildings across the globe and interviewing leading architects such as Tadao Ando and Rem Koolhaas. Ellie has also taken part in judging panels, moderated events, curated shows and contributed in books, such as The Contemporary House (Thames & Hudson, 2018), Glenn Sestig Architecture Diary (2020) and House London (2022).
-
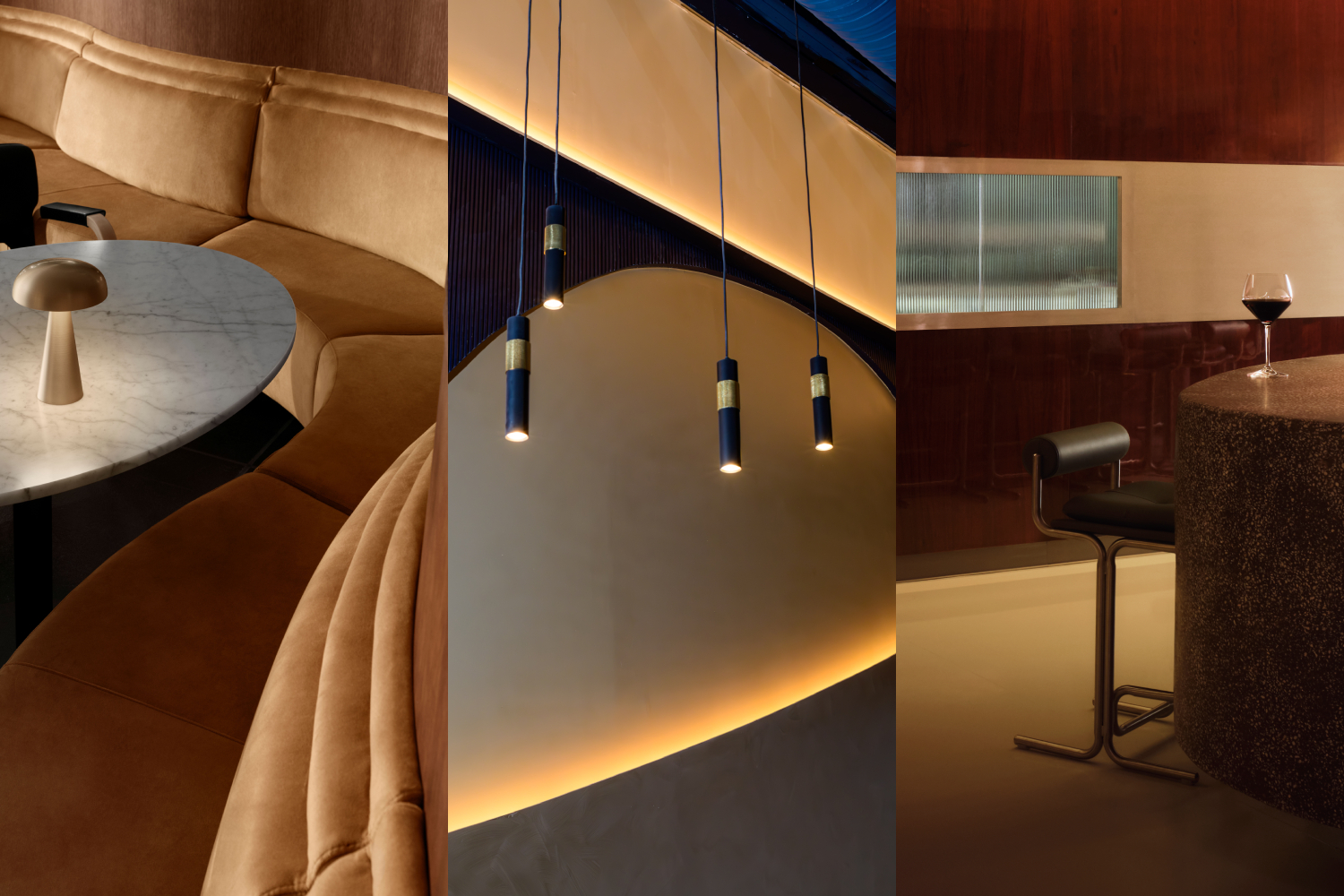 Form... and flavour? The best design-led restaurant debuts of 2025
Form... and flavour? The best design-led restaurant debuts of 2025A Wallpaper* edit of the restaurant interiors that shaped how we ate, gathered and lingered this year
-
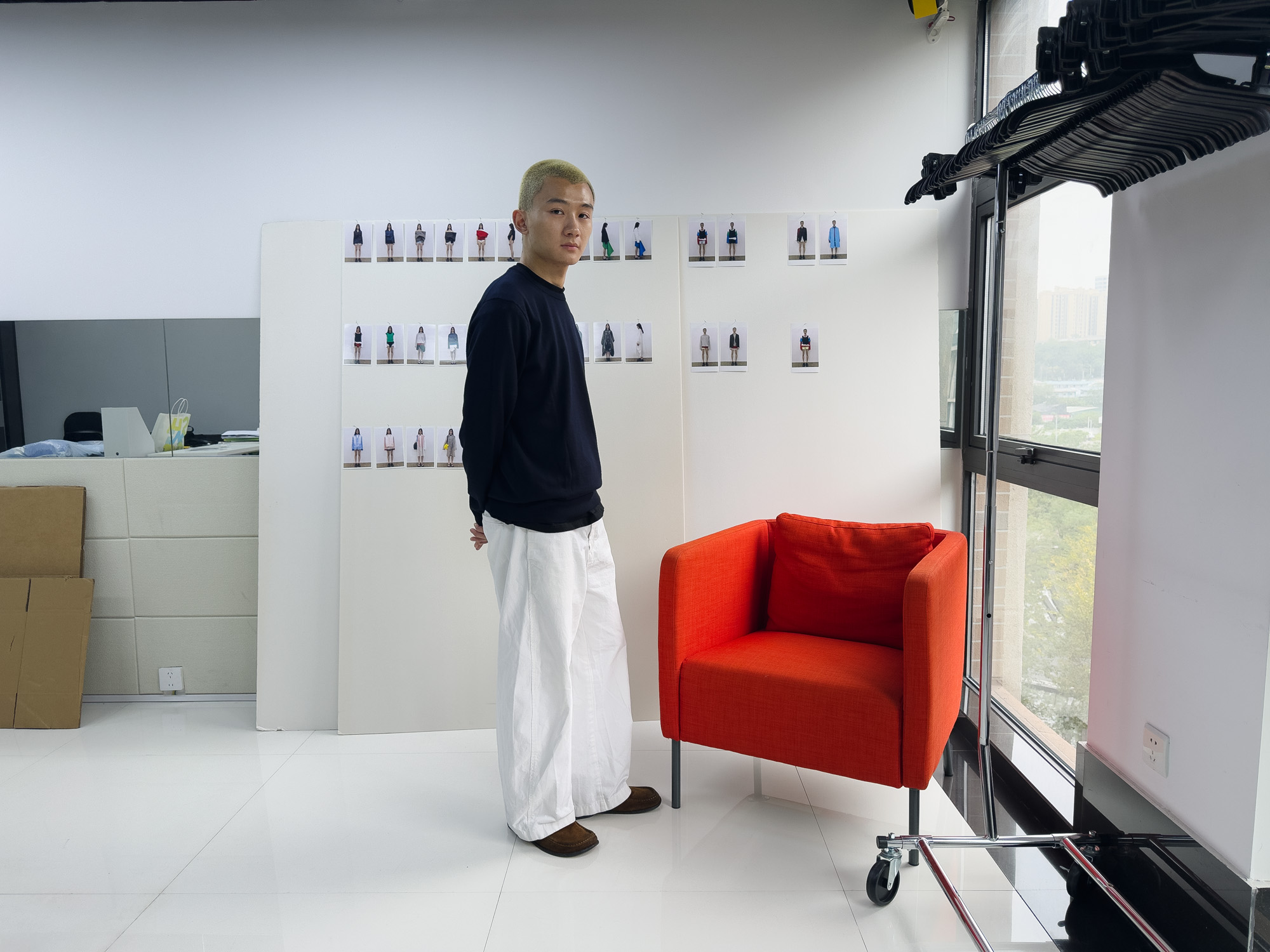 The rising style stars of 2026: Zane Li, fashion’s new minimalist
The rising style stars of 2026: Zane Li, fashion’s new minimalistAs part of the January 2026 Next Generation issue of Wallpaper*, we meet fashion’s next generation. First up, Zane Li, whose New York-based label LII is marrying minimalism with architectural construction and a vivid use of colour
-
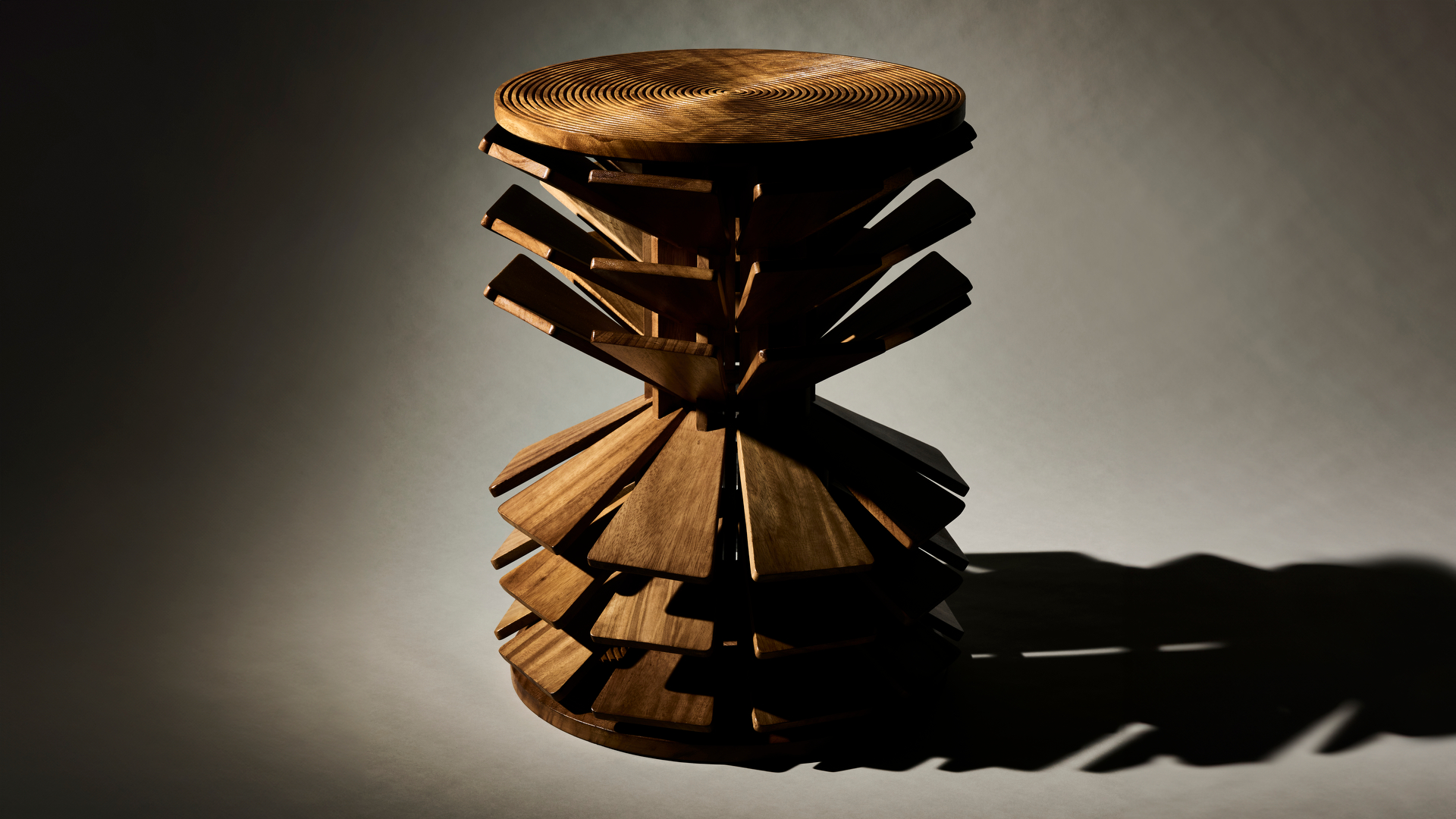 The work of Salù Iwadi Studio reclaims African perspectives with a global outlook
The work of Salù Iwadi Studio reclaims African perspectives with a global outlookWallpaper* Future Icons: based between Lagos and Dakar, Toluwalase Rufai and Sandia Nassila of Salù Iwadi Studio are inspired by the improvisational nature of African contemporary design
-
 Arbour House is a north London home that lies low but punches high
Arbour House is a north London home that lies low but punches highArbour House by Andrei Saltykov is a low-lying Crouch End home with a striking roof structure that sets it apart
-
 A former agricultural building is transformed into a minimal rural home by Bindloss Dawes
A former agricultural building is transformed into a minimal rural home by Bindloss DawesZero-carbon design meets adaptive re-use in the Tractor Shed, a stripped-back house in a country village by Somerset architects Bindloss Dawes
-
 RIBA House of the Year 2025 is a ‘rare mixture of sensitivity and boldness’
RIBA House of the Year 2025 is a ‘rare mixture of sensitivity and boldness’Topping the list of seven shortlisted homes, Izat Arundell’s Hebridean self-build – named Caochan na Creige – is announced as the RIBA House of the Year 2025
-
 In addition to brutalist buildings, Alison Smithson designed some of the most creative Christmas cards we've seen
In addition to brutalist buildings, Alison Smithson designed some of the most creative Christmas cards we've seenThe architect’s collection of season’s greetings is on show at the Roca London Gallery, just in time for the holidays
-
 In South Wales, a remote coastal farmhouse flaunts its modern revamp, primed for hosting
In South Wales, a remote coastal farmhouse flaunts its modern revamp, primed for hostingA farmhouse perched on the Gower Peninsula, Delfyd Farm reveals its ground-floor refresh by architecture studio Rural Office, which created a cosy home with breathtaking views
-
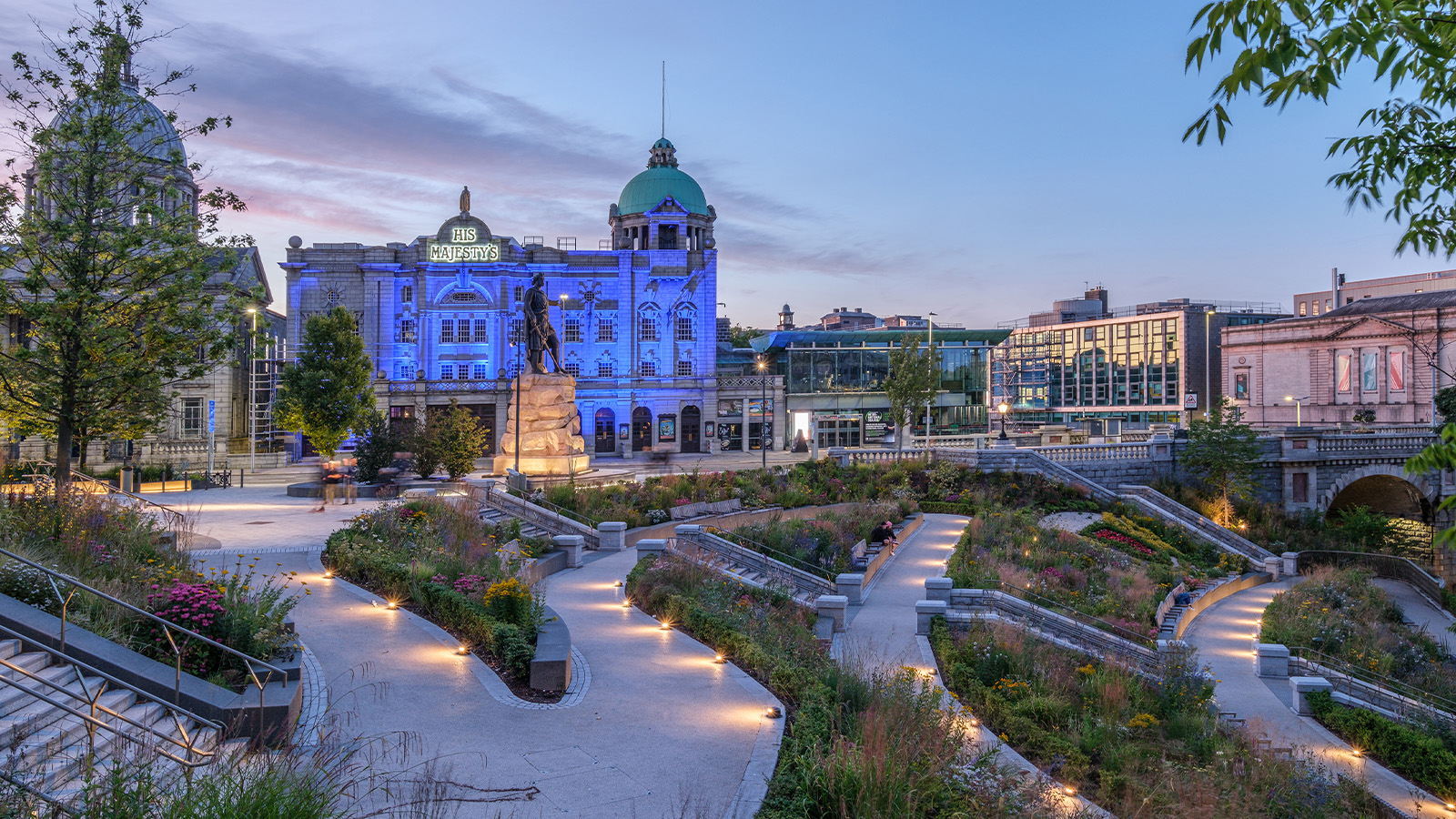 A revived public space in Aberdeen is named Scotland’s building of the year
A revived public space in Aberdeen is named Scotland’s building of the yearAberdeen's Union Terrace Gardens by Stallan-Brand Architecture + Design and LDA Design wins the 2025 Andrew Doolan Best Building in Scotland Award
-
 The Architecture Edit: Wallpaper’s houses of the month
The Architecture Edit: Wallpaper’s houses of the monthFrom wineries-turned-music studios to fire-resistant holiday homes, these are the properties that have most impressed the Wallpaper* editors this month
-
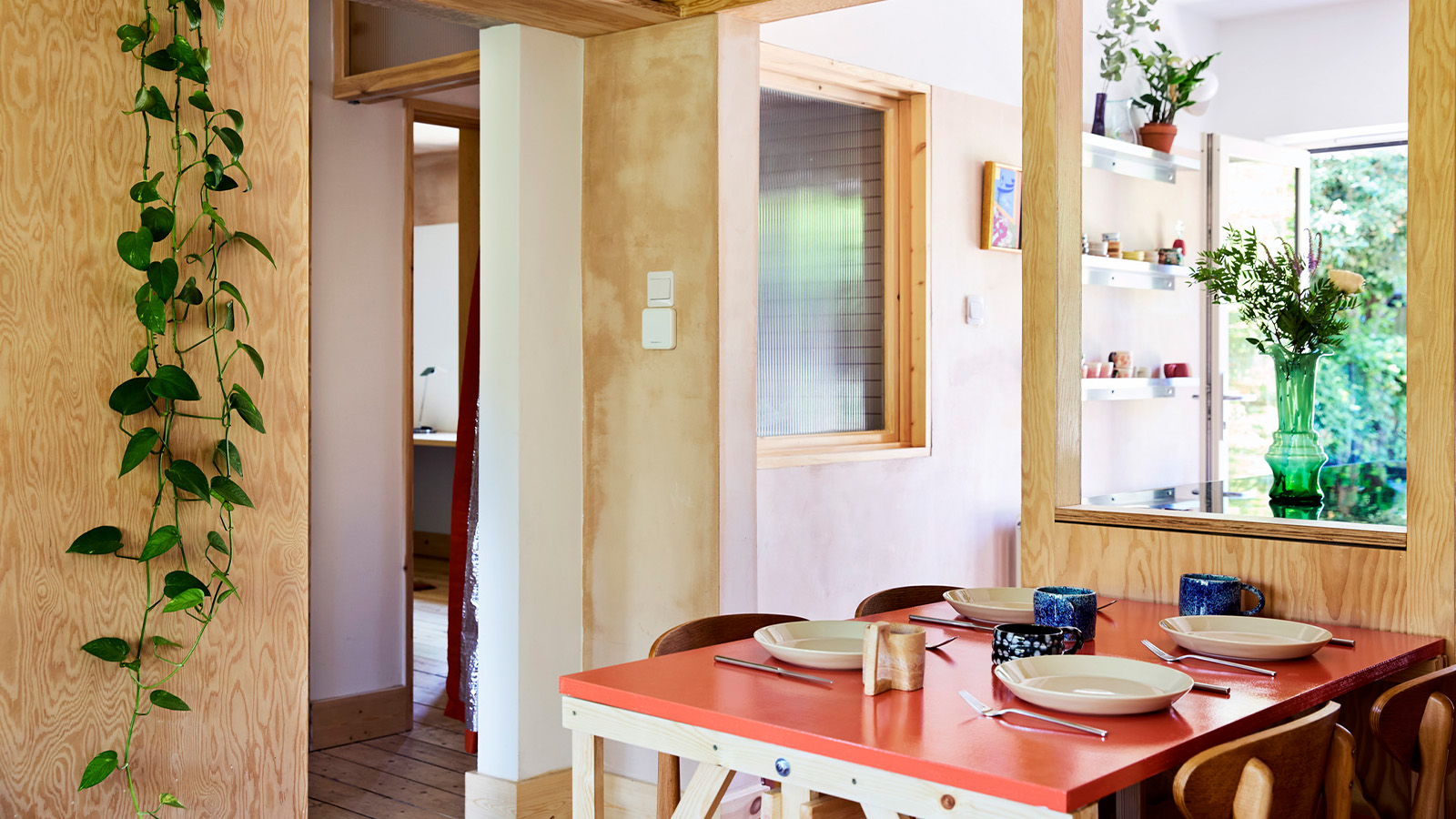 A refreshed 1950s apartment in East London allows for moments of discovery
A refreshed 1950s apartment in East London allows for moments of discoveryWith this 1950s apartment redesign, London-based architects Studio Naama wanted to create a residence which reflects the fun and individual nature of the clients