Reigo & Bauer moves to the Canadian countryside
Architecture studio Reigo & Bauer has moved its headquarters from Toronto to the idyll of rural Ontario
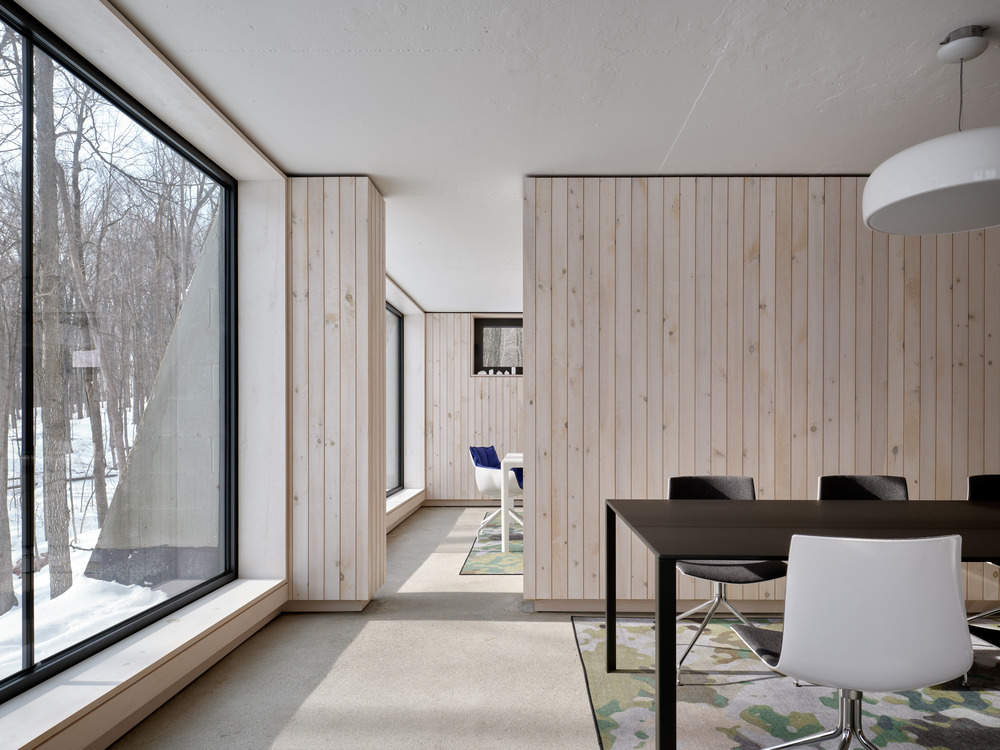
It's not every day that an established studio like Reigo & Bauer moves from an urban metropolis to the countryside; but that's exactly what the Canadian architecture firm founded by Merike and Stephen Bauer has just done. Relocating to a newly created headquarters in pristine minimalist architecture, the practice recently launched its calming new space, which sees its business base moving from bustling Toronto to the serene green pastures of rural Ontario.
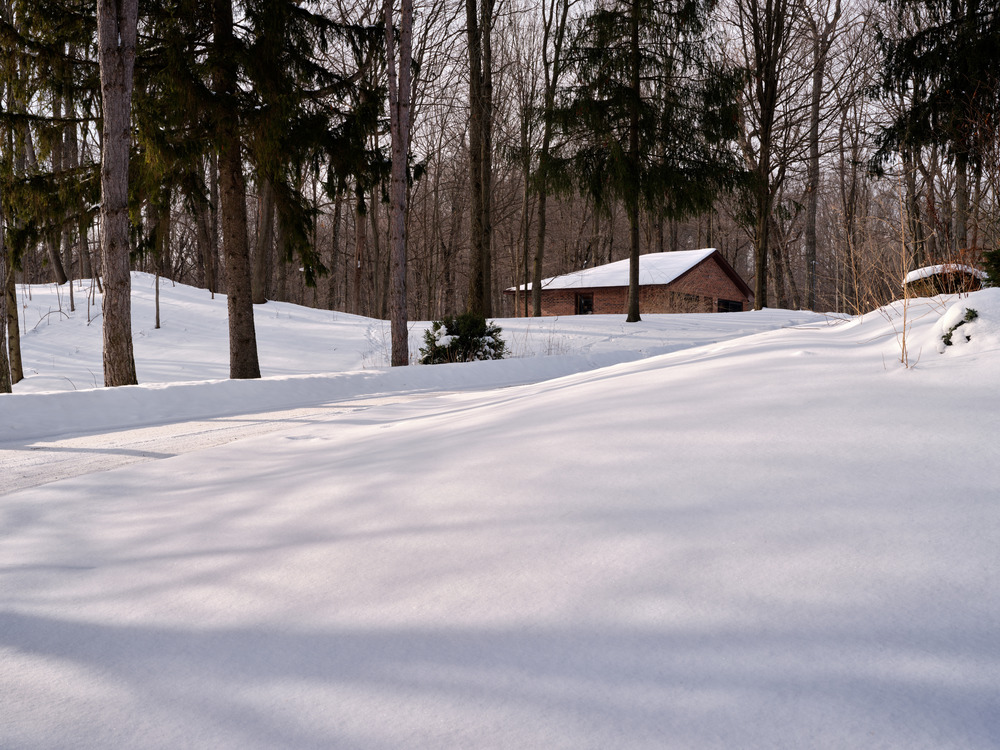
Reigo & Bauer’s move to the country
The Reigo & Bauer move was prompted by a search for a better work/life balance, alongside ‘the possibilities for enjoying a healthy and well-balanced lifestyle among the natural beauty while remaining in close proximity to the city’, the architecture team writes. These positives are reinforced by the fresh environment and unexplored (by the studio) professional market found in the new location – offering opportunities all round.
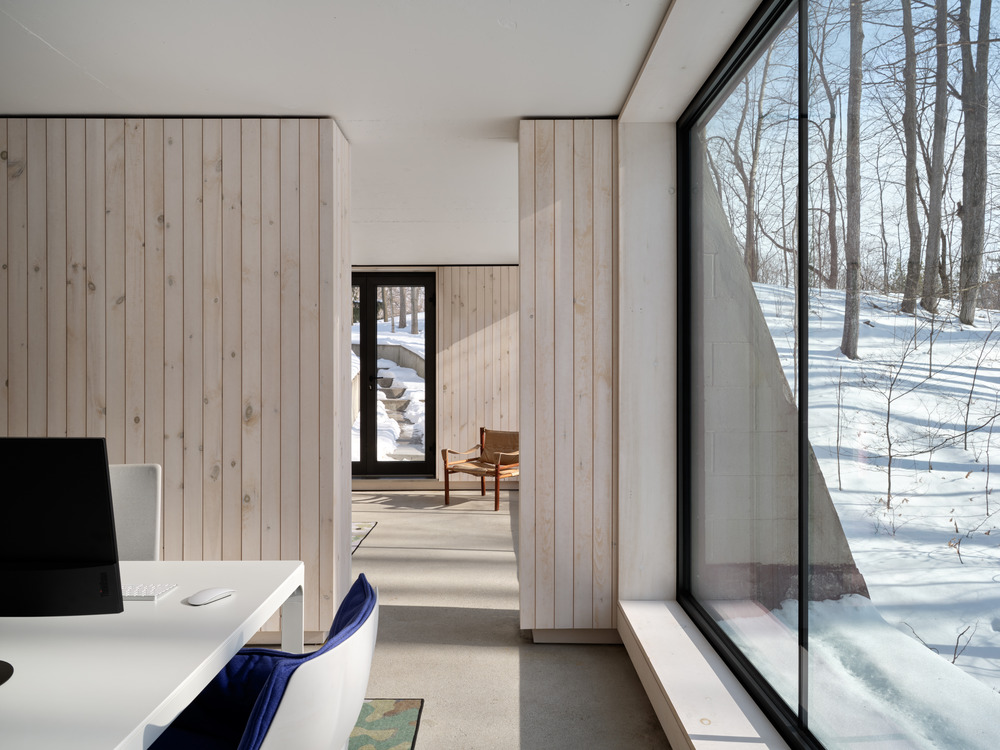
Fully intending to embed themselves in the local community, the architects found their perfect space in a 1970s modernist property that came with an outbuilding. The practice partners made the old house their new home, while transforming the separate structure into a minimalist office for their studio.
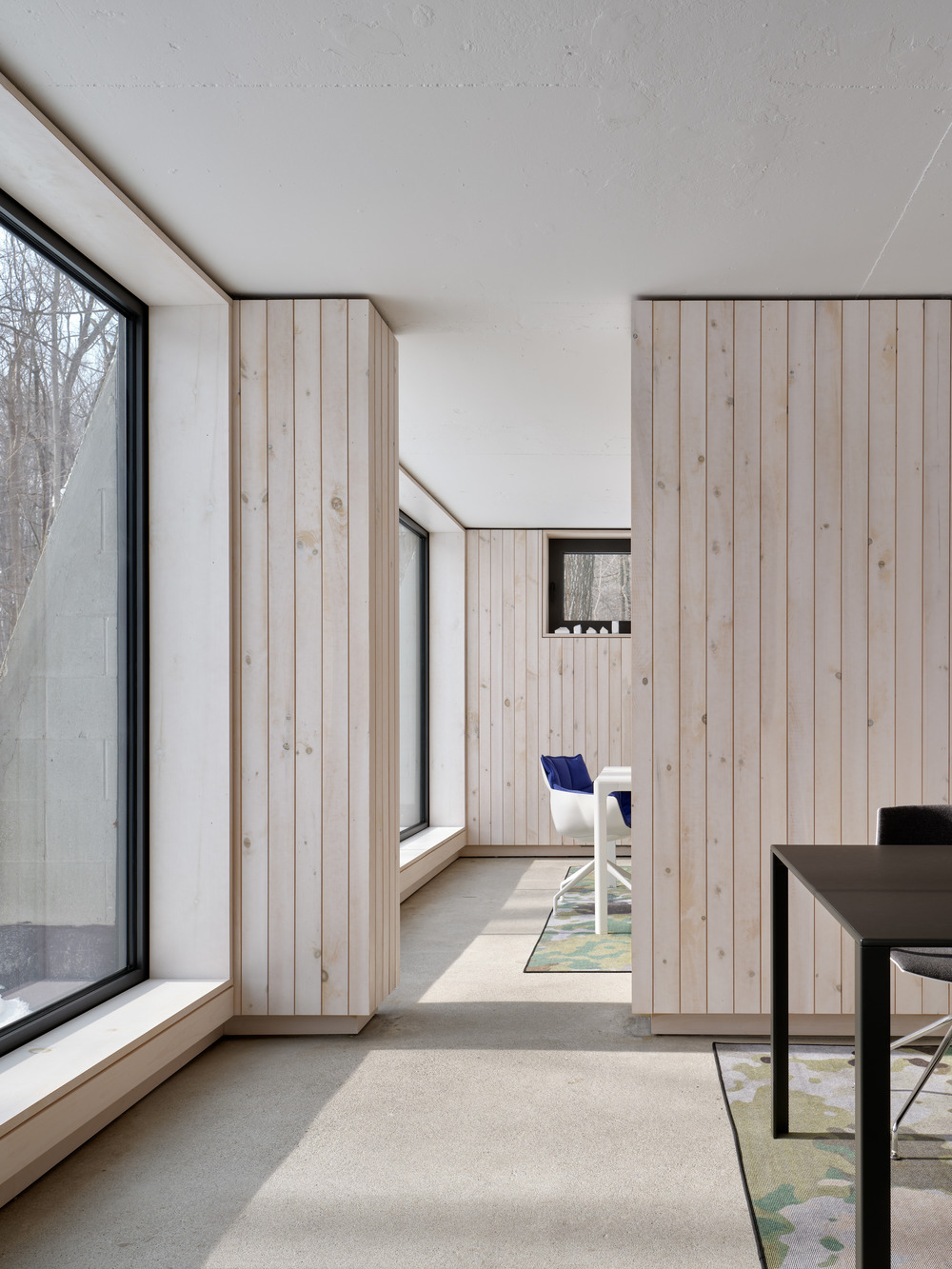
Echoing the surrounding woods, Reigo & Bauer crafted a Scandinavian-inspired, pared-down interior around the existing bare cinder-block shell. White pine-board surfaces are alternated with large openings that bring the outside in. The interior includes a meeting area, kitchen and small hidden water closet, as well as ample desk space.
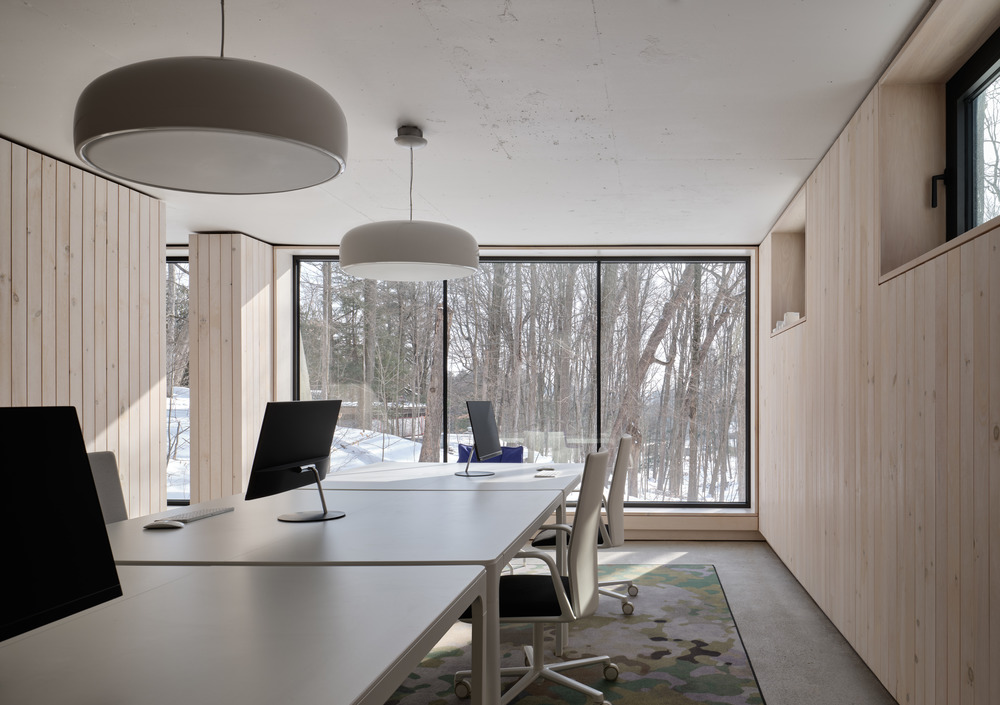
Bespoke built-in furniture and fittings are complemented by a selection of design-led pieces, such as a ‘Less’ meeting table by Jean Nouvel, pendant light fixtures from Flos, and Patricia Urquiola ‘Husk’ chairs.
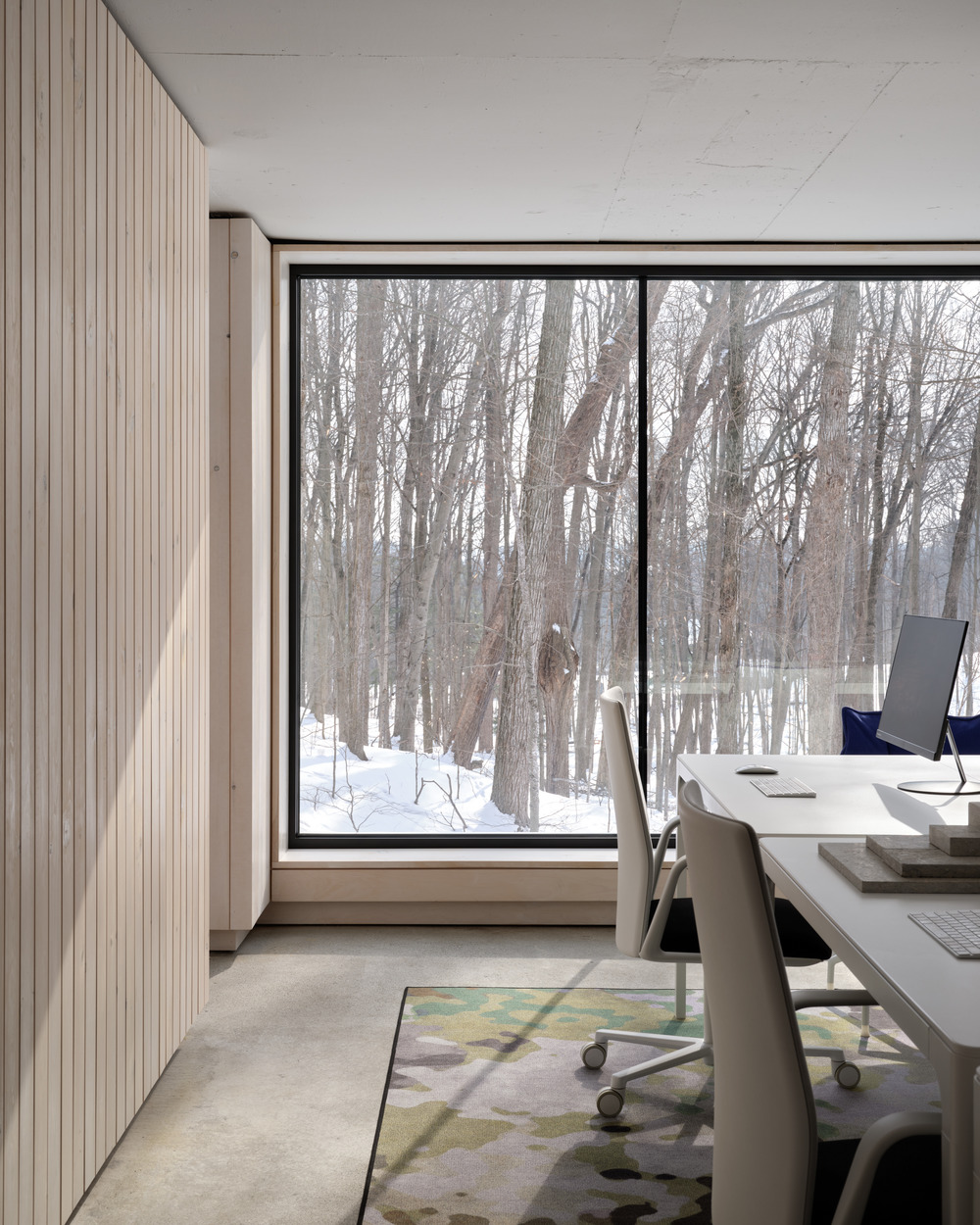
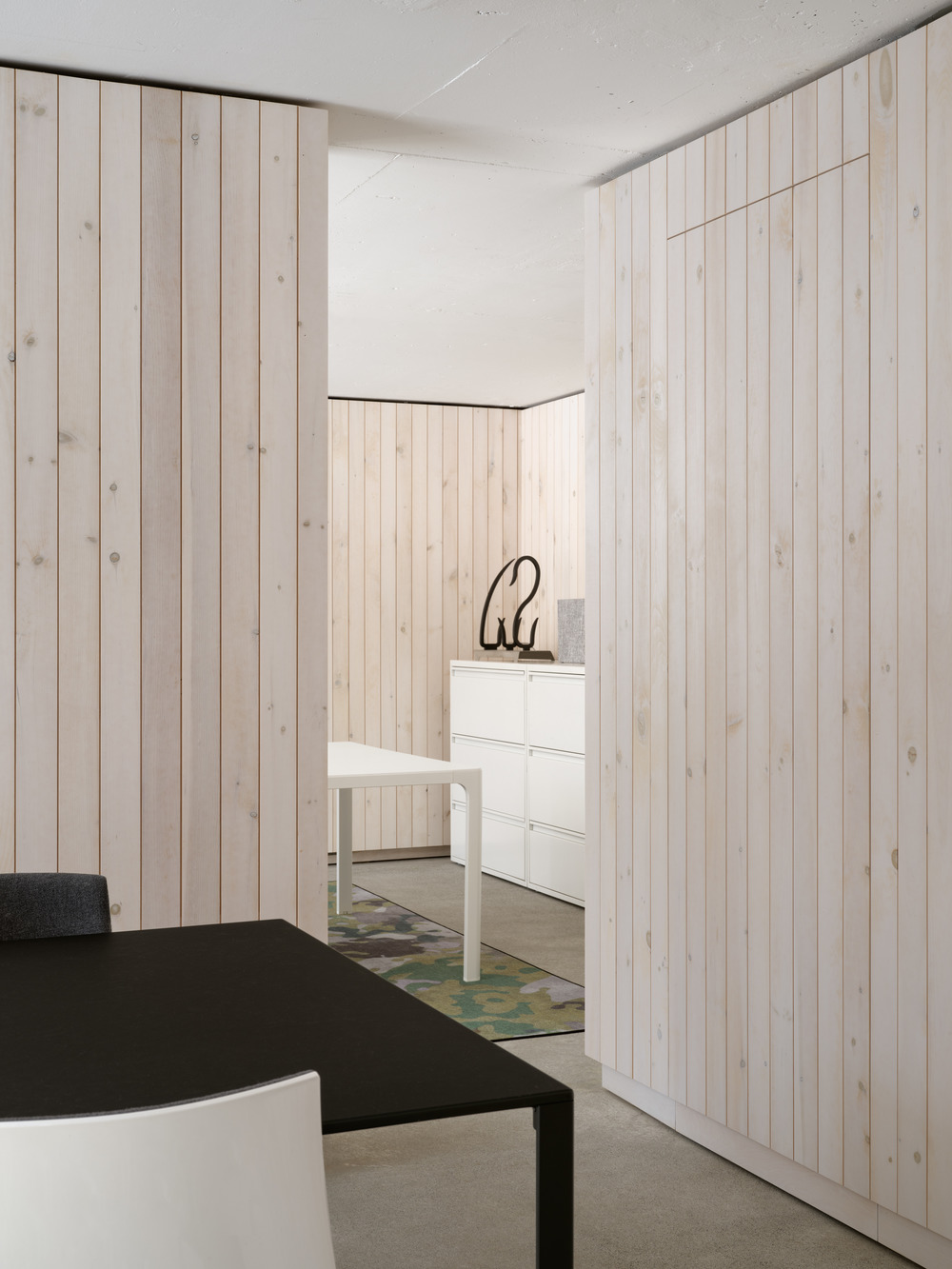
Receive our daily digest of inspiration, escapism and design stories from around the world direct to your inbox.
Ellie Stathaki is the Architecture & Environment Director at Wallpaper*. She trained as an architect at the Aristotle University of Thessaloniki in Greece and studied architectural history at the Bartlett in London. Now an established journalist, she has been a member of the Wallpaper* team since 2006, visiting buildings across the globe and interviewing leading architects such as Tadao Ando and Rem Koolhaas. Ellie has also taken part in judging panels, moderated events, curated shows and contributed in books, such as The Contemporary House (Thames & Hudson, 2018), Glenn Sestig Architecture Diary (2020) and House London (2022).
-
 The rising style stars of 2026: Zane Li, fashion’s new minimalist
The rising style stars of 2026: Zane Li, fashion’s new minimalistAs part of the January 2026 Next Generation issue of Wallpaper*, we meet fashion’s next generation. First up, Zane Li, whose New York-based label LII is marrying minimalism with architectural construction and a vivid use of colour
-
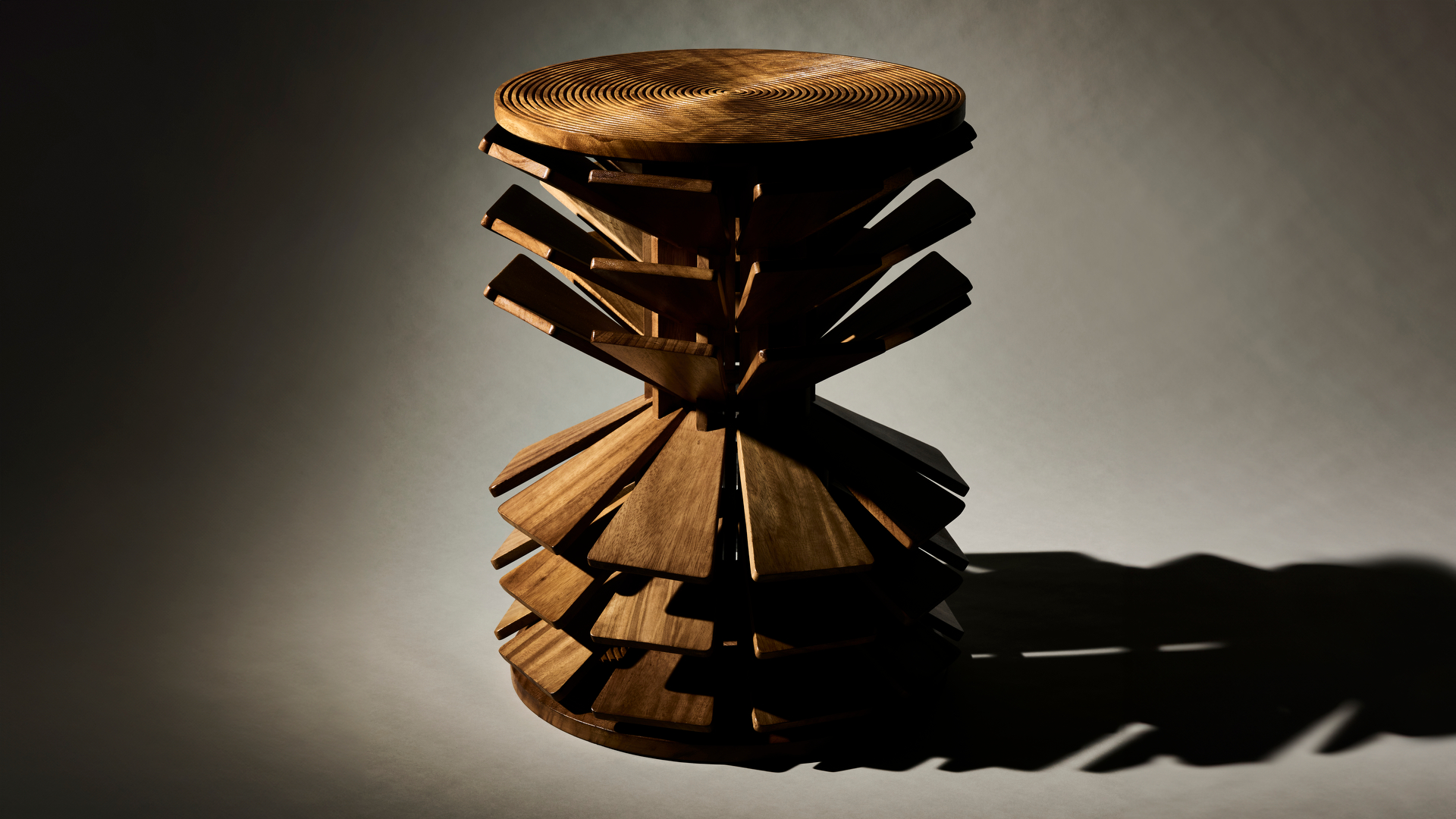 The work of Salù Iwadi Studio reclaims African perspectives with a global outlook
The work of Salù Iwadi Studio reclaims African perspectives with a global outlookWallpaper* Future Icons: based between Lagos and Dakar, Toluwalase Rufai and Sandia Nassila of Salù Iwadi Studio are inspired by the improvisational nature of African contemporary design
-
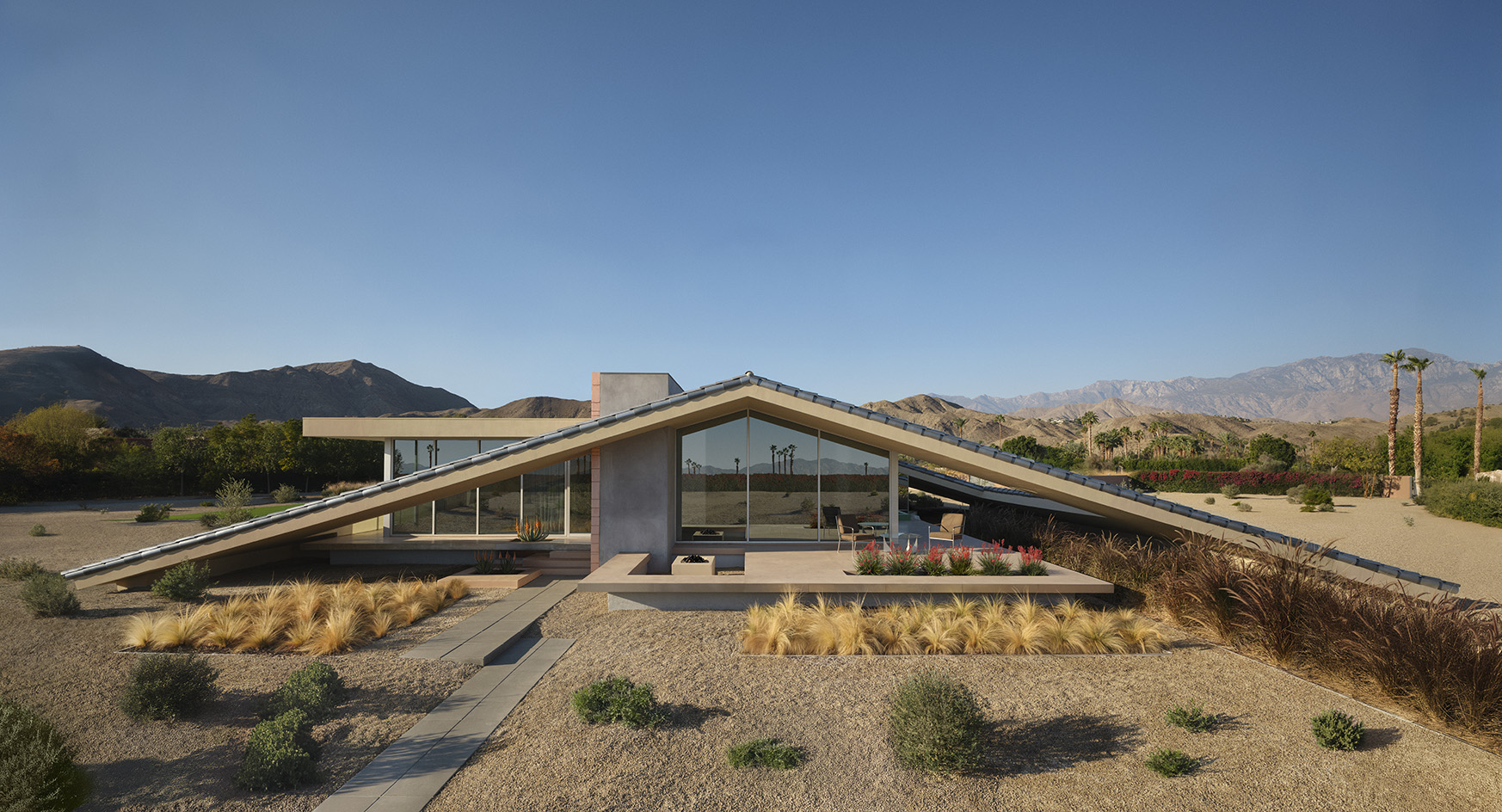 Top 25 houses of 2025, picked by architecture director Ellie Stathaki
Top 25 houses of 2025, picked by architecture director Ellie StathakiThis was a great year in residential design; Wallpaper's resident architecture expert Ellie Stathaki brings together the homes that got us talking
-
 The Architecture Edit: Wallpaper’s houses of the month
The Architecture Edit: Wallpaper’s houses of the monthFrom Malibu beach pads to cosy cabins blanketed in snow, Wallpaper* has featured some incredible homes this month. We profile our favourites below
-
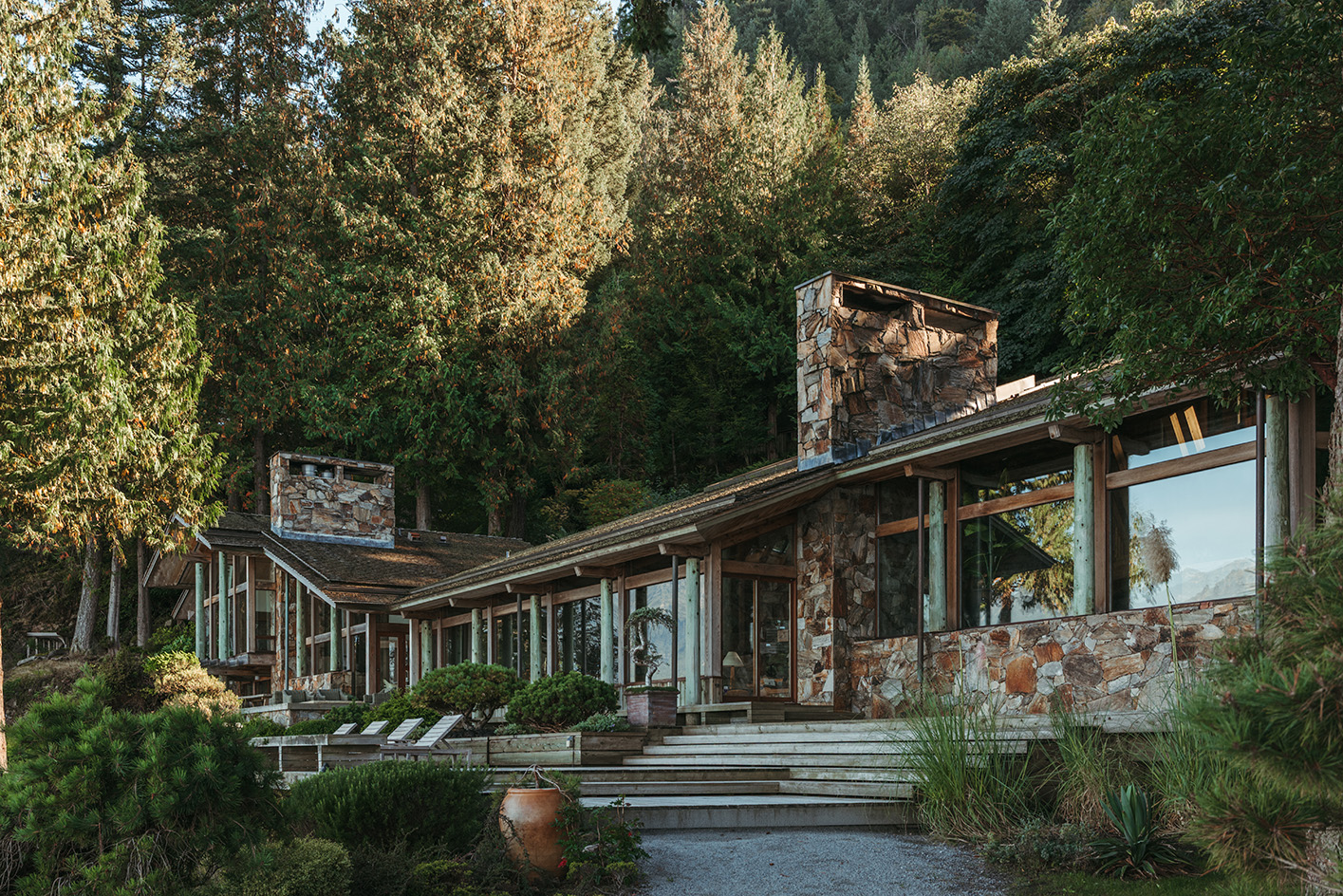 Explore the riches of Morse House, the Canadian modernist gem on the market
Explore the riches of Morse House, the Canadian modernist gem on the marketMorse House, designed by Thompson, Berwick & Pratt Architects in 1982 on Vancouver's Bowen Island, is on the market – might you be the new custodian of its modernist legacy?
-
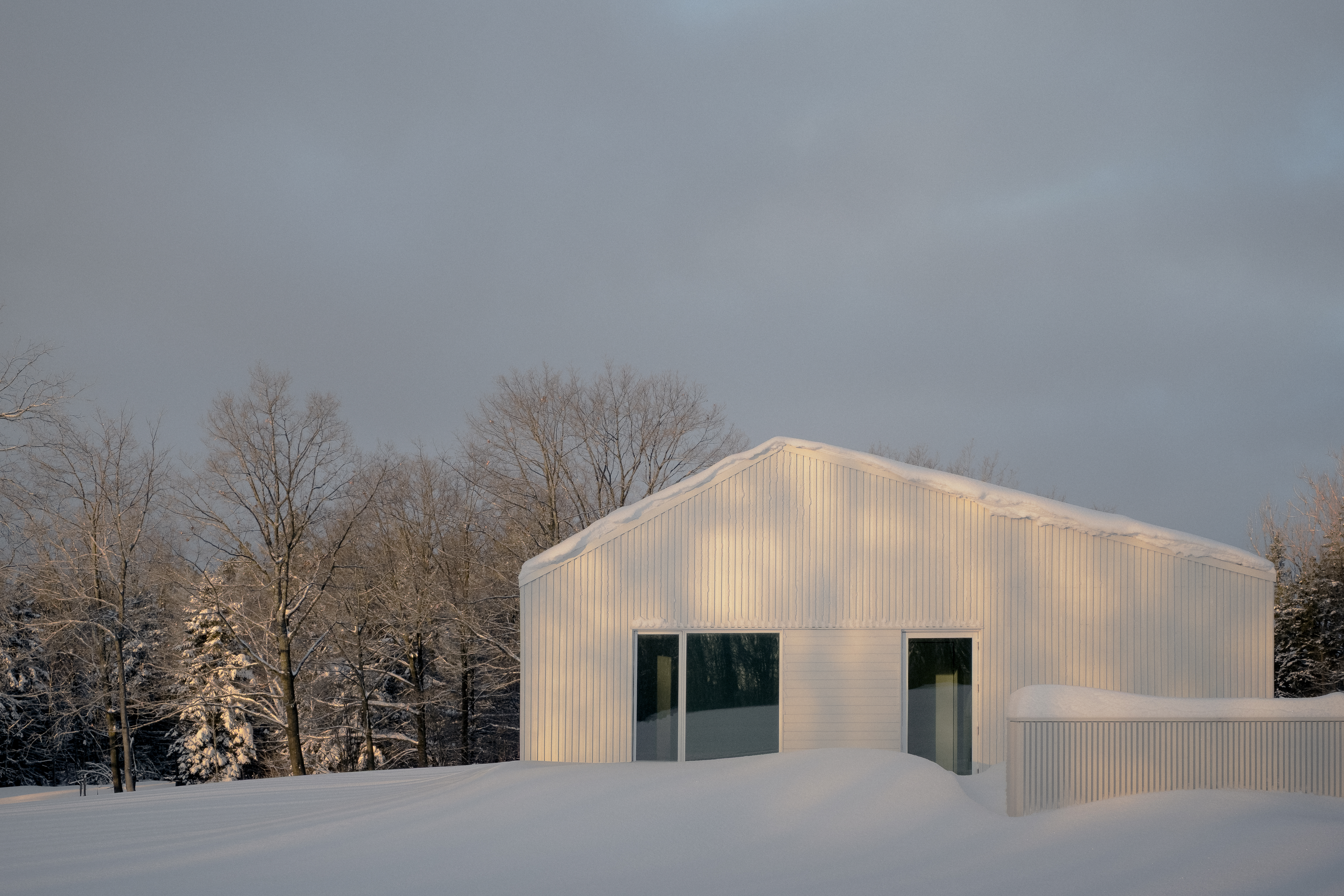 Cosy up in a snowy Canadian cabin inspired by utilitarian farmhouses
Cosy up in a snowy Canadian cabin inspired by utilitarian farmhousesTimbertop is a minimalist shelter overlooking the woodland home of wild deer, porcupines and turkeys
-
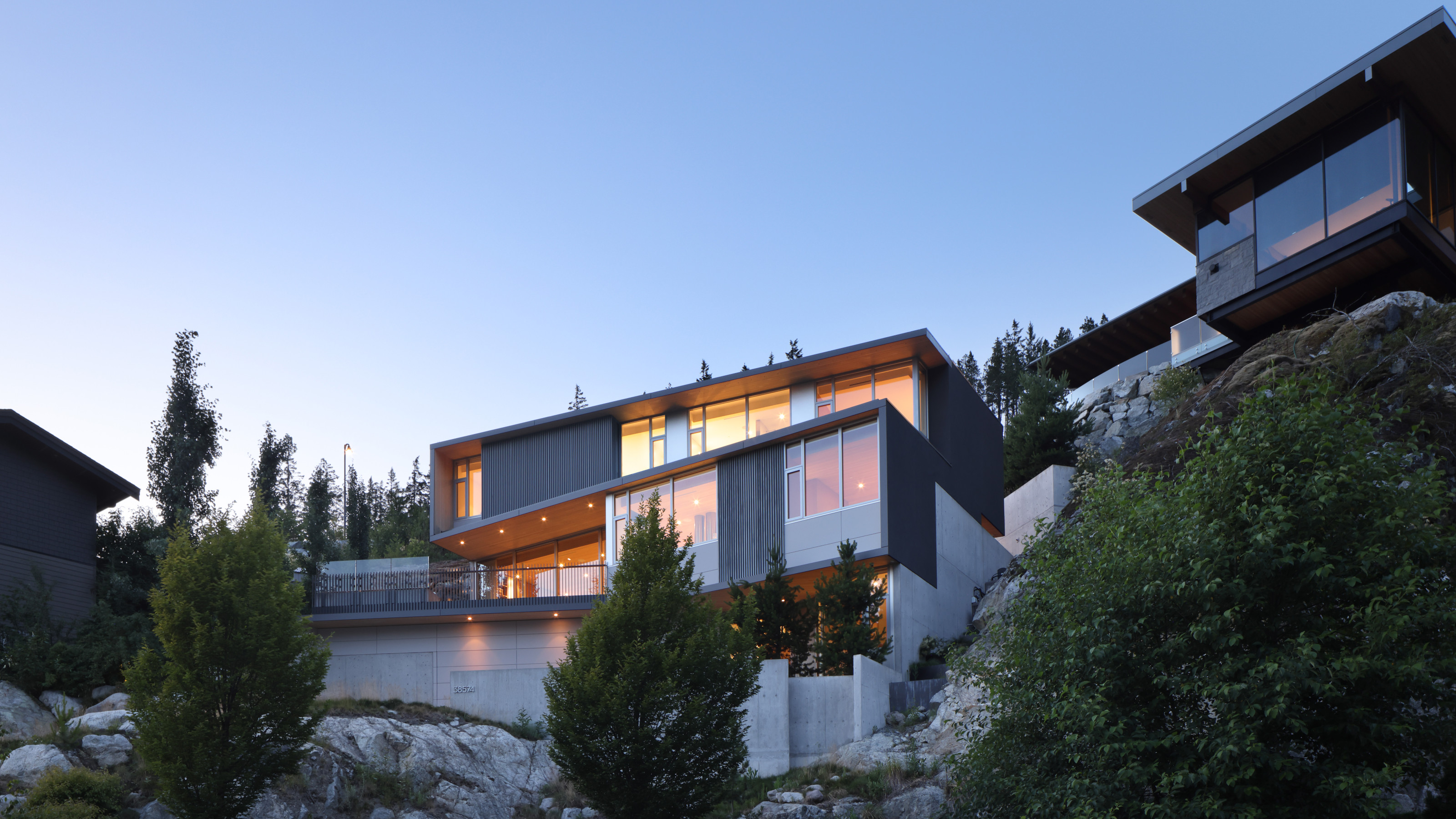 Buy yourself a Sanctuary, a serene house above the British Columbia landscape
Buy yourself a Sanctuary, a serene house above the British Columbia landscapeThe Sanctuary was designed by BattersbyHowat for clients who wanted a contemporary home that was also a retreat into nature. Now it’s on the market via West Coast Modern
-
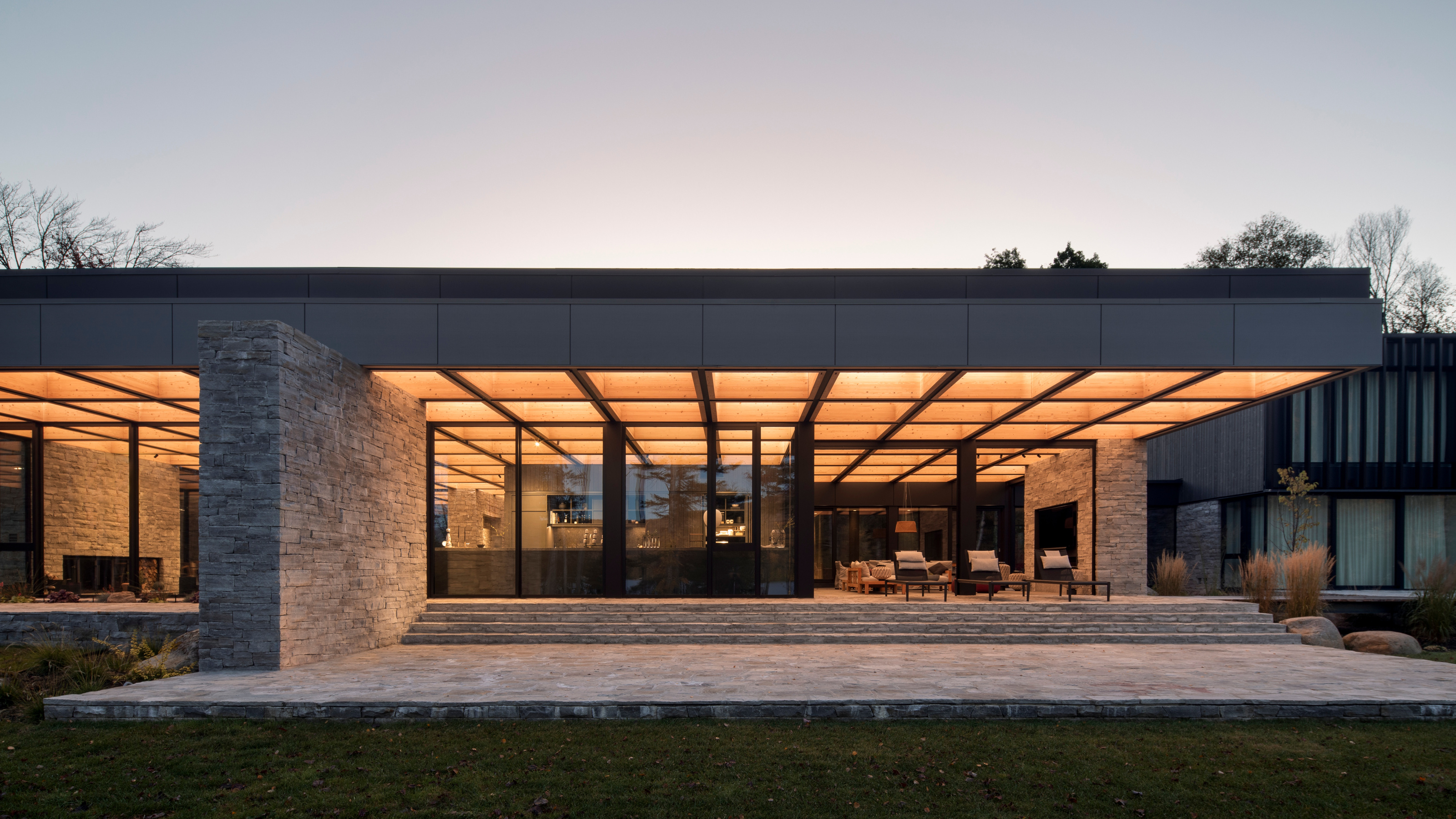 La Maison de la Baie de l’Ours melds modernism into the shores of a Québécois lake
La Maison de la Baie de l’Ours melds modernism into the shores of a Québécois lakeACDF Architecture’s grand family retreat in Quebec offers a series of flowing living spaces and private bedrooms beneath a monumental wooden roof
-
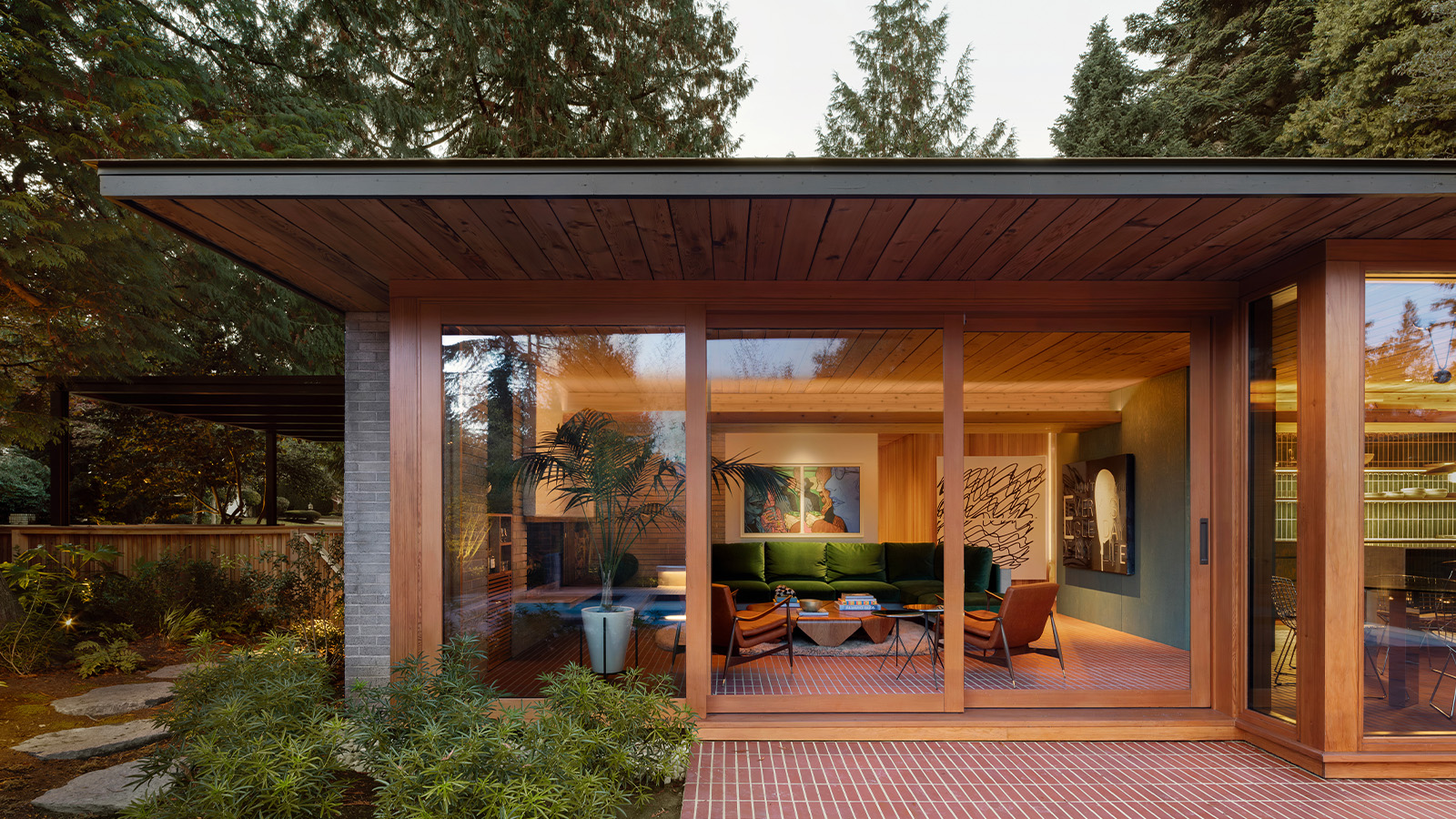 Peel back maple branches to reveal this cosy midcentury Vancouver gem
Peel back maple branches to reveal this cosy midcentury Vancouver gemOsler House, a midcentury Vancouver home, has been refreshed by Scott & Scott Architects, who wanted to pay tribute to the building's 20th-century modernist roots
-
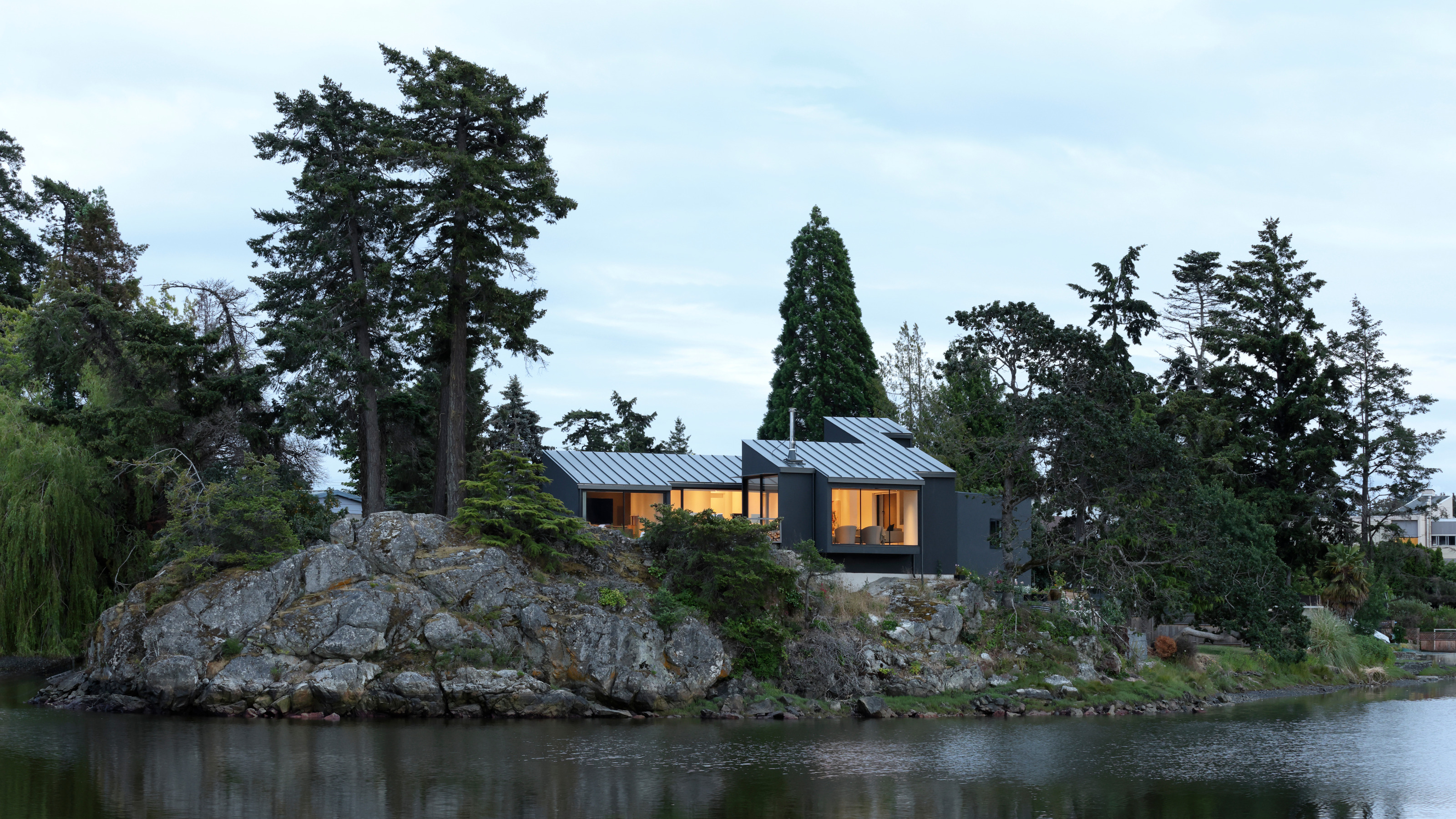 A spectacular waterside house in Canada results from a radical overhaul
A spectacular waterside house in Canada results from a radical overhaulSplyce Design’s Shoreline House occupies an idyllic site in British Columbia. Refurbished and updated, the structure has been transformed into a waterside retreat
-
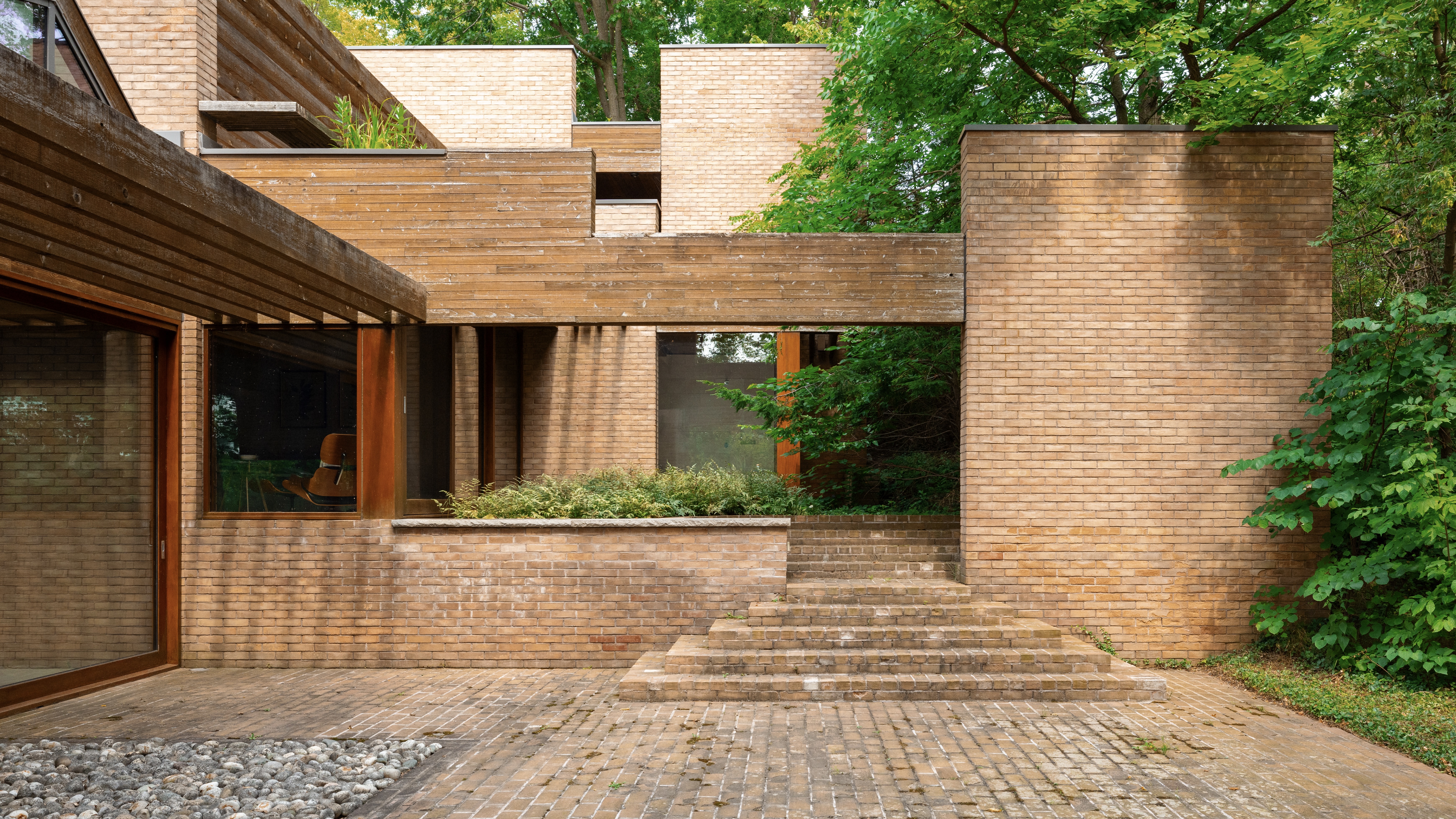 Hilborn House, one of Arthur Erickson’s few residential projects, is now on the market
Hilborn House, one of Arthur Erickson’s few residential projects, is now on the marketThe home, first sketched on an envelope at Montreal Airport, feels like a museum of modernist shapes, natural materials and indoor-outdoor living