Urban reinvention: an inspiring competition explores Paris’ neglected sites
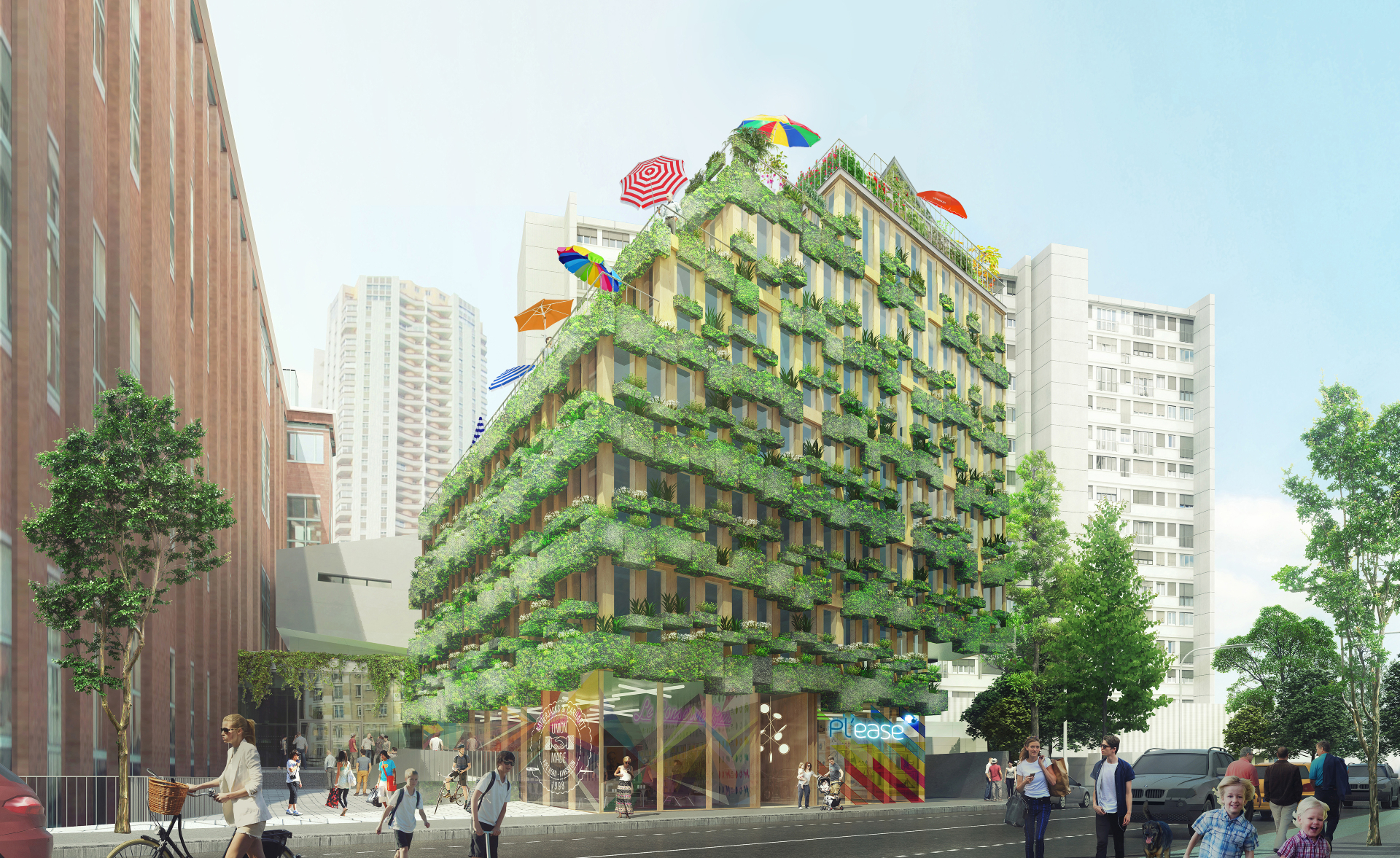
Reinventing.Paris, an ambitious architectural competition aiming to carry out what the French capital's Mayor Anne Hidalgo calls 'an urban experiment on an unparalleled scale', just had its winners announced. Making innovation its key requirement, the contest challenged participants to push the boat on every level, be it building program, shapes or management strategies.
The historical city has reinvented itself time and again over the centuries and now is seeking solutions that would respond to our evolving urban lifestyles; buildings that allow for flexible 'hybrid' use; new work practices, cutting-edge services and retail concepts; sharing and intelligent energy production.
The scheme spans 23 sites owned by the city or by social housing agencies, which would help facilitating future implementation of the winning schemes. Scattered across Paris, the sites include abandoned or underused facilities, a 15th-century mansion, a former public bath and a number of vacant spots. Just like in nose-to-tail cooking, Paris wants to consider using every available urban bit, be it roof, basement, or a waste lot by the ring road.
Constructive dialogue is vital for this ambitious project to happen. The competition brief made this clear right from the start. Submissions had to be made by teams in which different professionals got together at the concept development stage. This gave rise to collaborations between architects, investors, developers, contractors, but also researchers, chefs, nightclub managers, NGOs, local residents and urban farmers. The equally diverse competition jury comprised architects, politicians, innovative entrepreneurs, and scientists from various domains.
Biodiversity and the 'productive city' were among the central concepts investigated by the winners. The most striking examples include X-TU architects' project that features facades acting as a micro-algae-based bioreactor; a design by Sou Fujimoto and Manal Rachdi that places a whole green village above the ring road; and DGT architects' scheme in which everything about healthy food, from production to consumption, is gathered in a tower 'grown' out of an abandoned train station.
We may have to wait a few years to see these buildings complete, but the winning designs, along with the other proposals that made it to the first stage of the Reinventing.Paris competition – some 358 from over 800 entries – can now be seen in a multimedia exhibition at the Pavillon de l'Arsenal until 8 May.
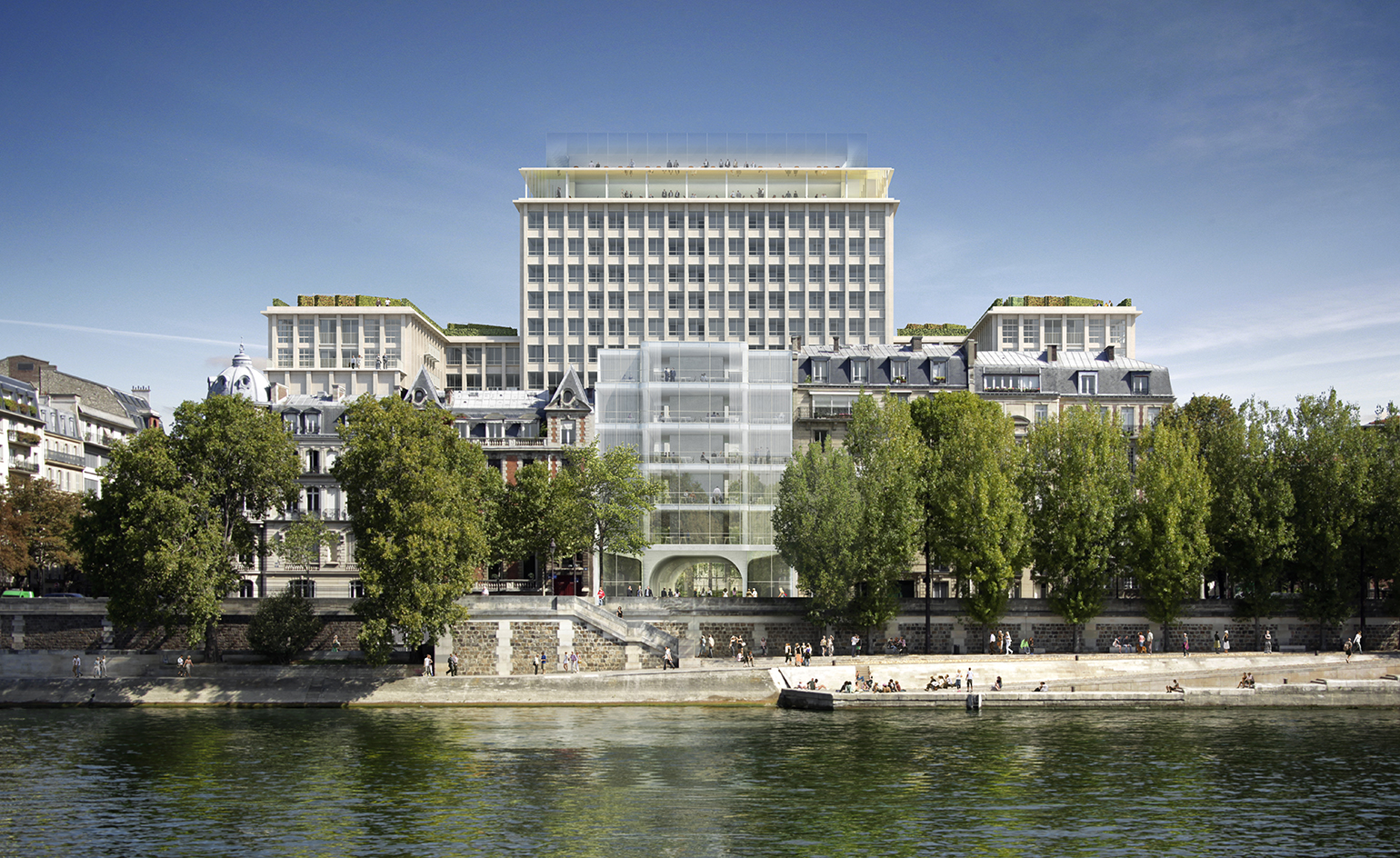
The Mixité Capitale (Capital Mix) project is designed by David Chipperfield Architects and Calq Architecture, with Olafur Eliasson and Studio Other Spaces (artistic intervention) and Michel Desvigne (landscape design). The competition's flagship project transforms a building occupied by municipal services into a mixed-use scheme. Apartments, offices, food market, hotel and youth hostel, nursery, sports club and cultural space are topped by a panoramic bar and restaurant, where Olafur Eliasson and Studio Other Spaces will develop their artistic concept.
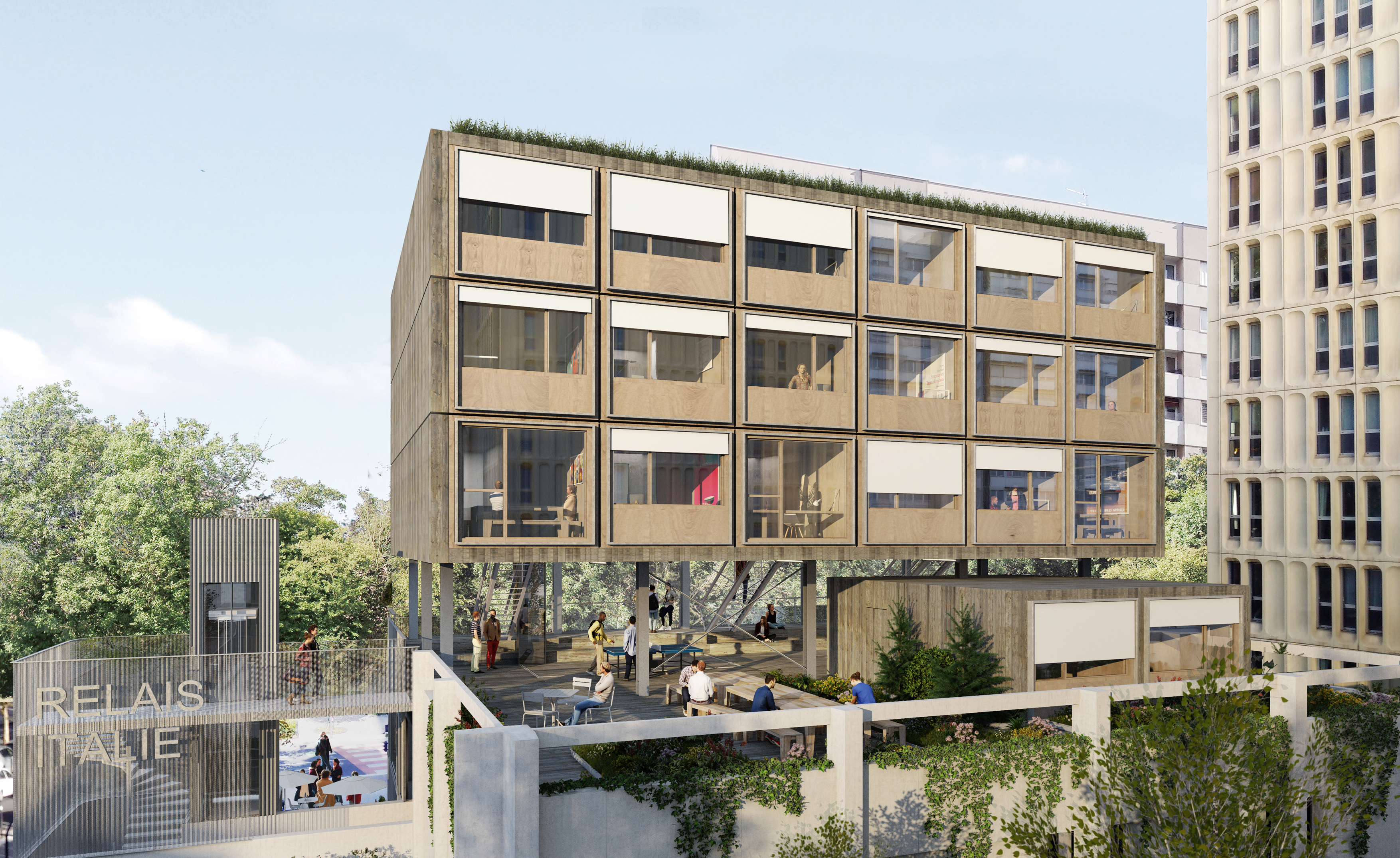
Pablo Katz Architecture's Le Relais d'Italie is a former conservatory building converted into a co-working and cultural facility, with student housing added as a rooftop extension.
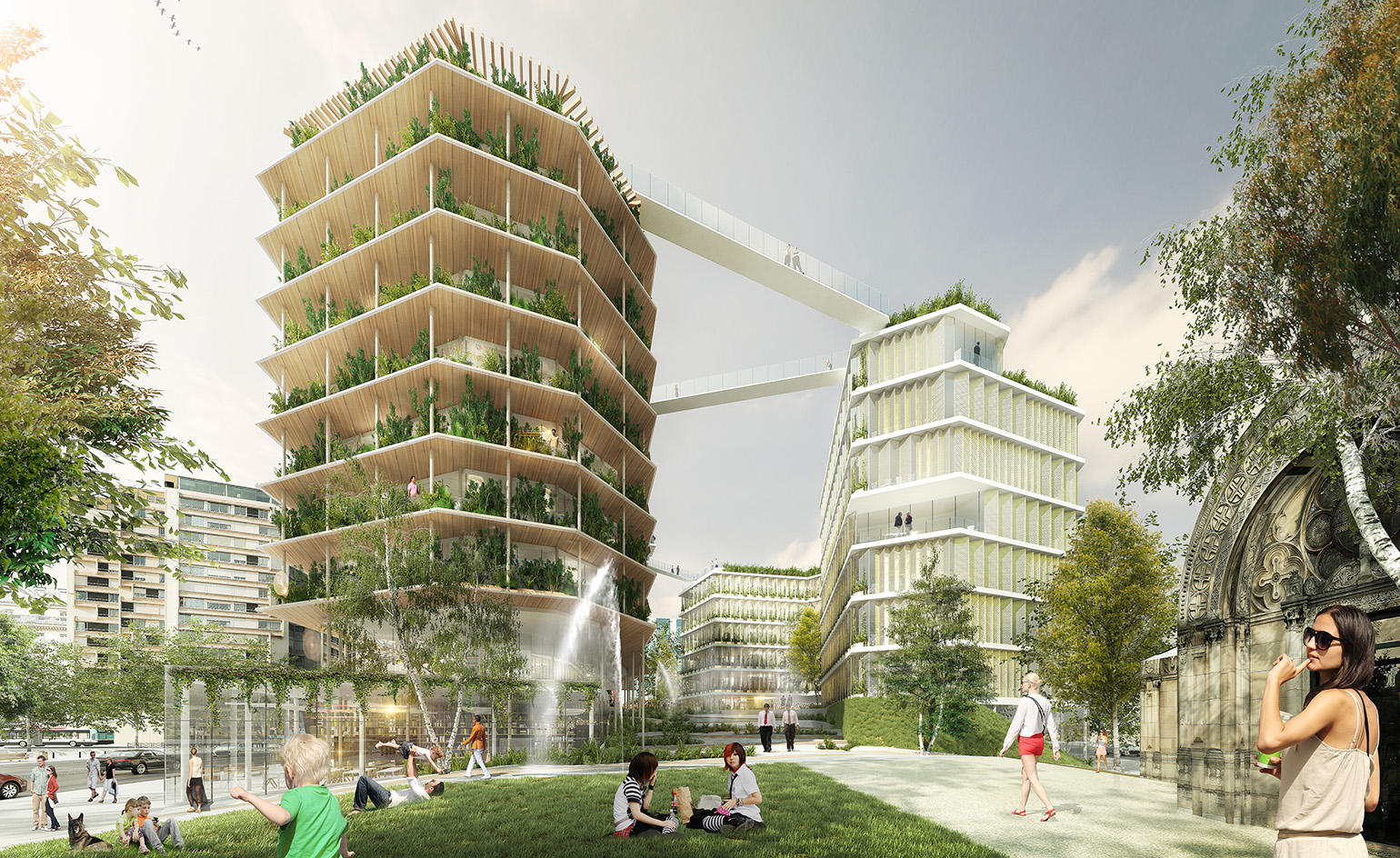
La Ville multi-strate (The Multi-Layered City), a concept by Jacques Ferrier Architectures, Chartier Dalix Architectes, SLA Paysagistes is a project spanning the belt road and thus connecting Paris and its suburbs. This triangular plot will accommodate a new neighbourhood with a mix of housing, offices, and retail.
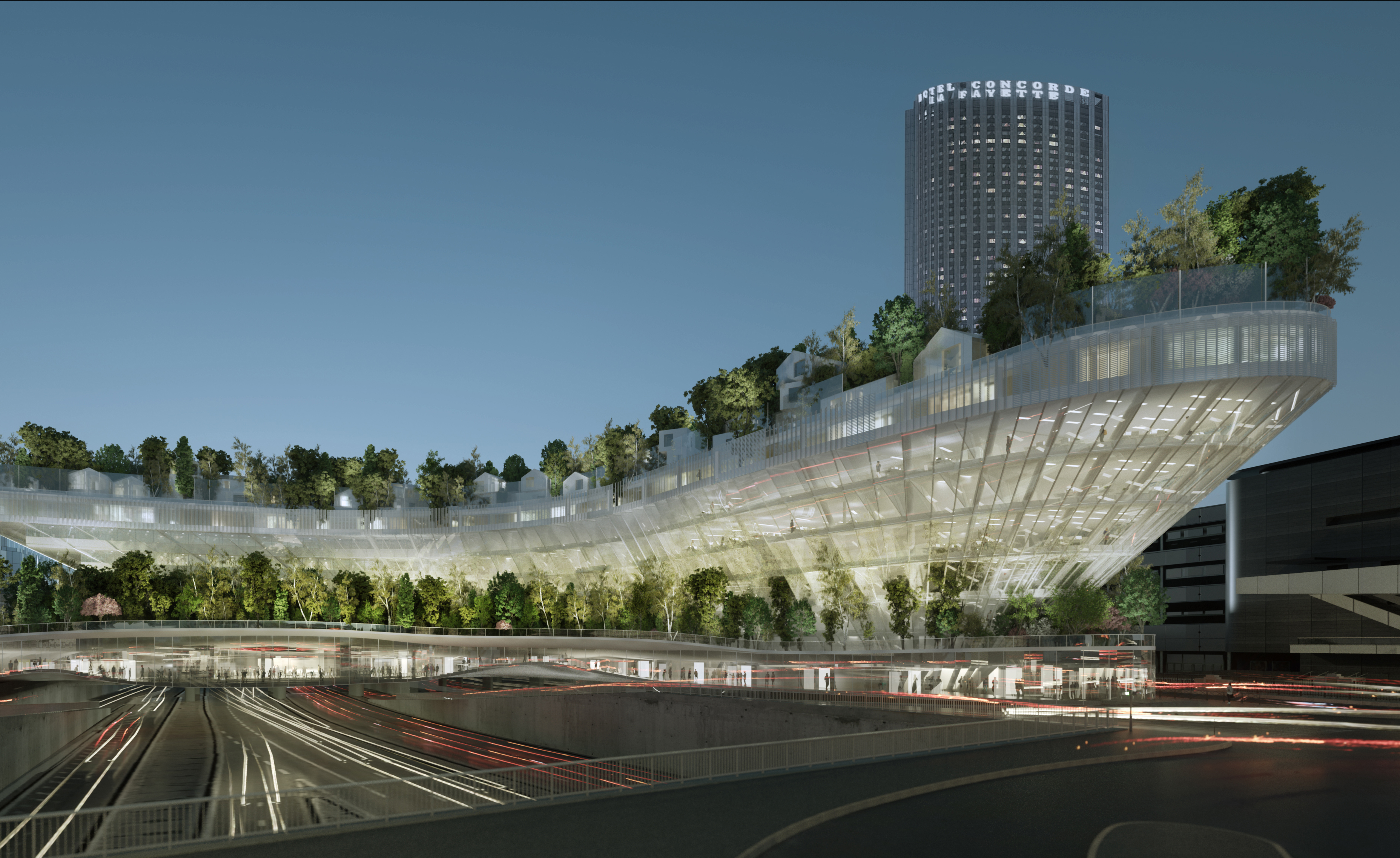
Mille arbres (A Thousand Trees) is a submission by Sou Fujimoto Architects and Manal Rachdi, Oxo Architectes with Moz Paysage, Atelier Paul Arène and Pierre-Alexandre Risser Horticulture & Jardins. Built on top of an existing bus parking garage, this 'floating village in the middle of a forest' will span the ring road and create 'a new green skyline for Paris'.
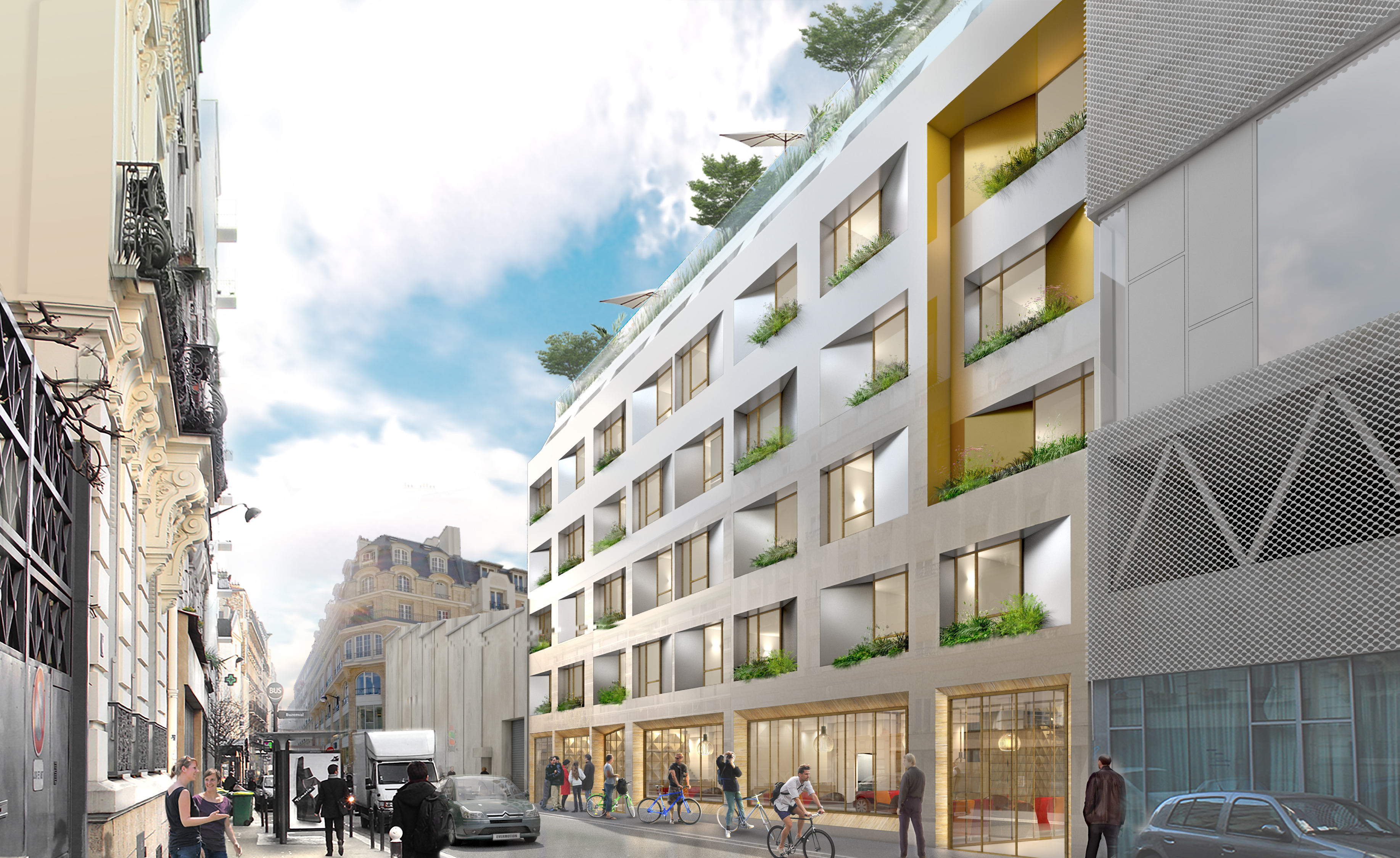
L'Auberge Buzenval, conceived by Studios d'architecture Ory et Associés, sits in a vacant plot and will host a new-concept hotel encouraging tourists to mingle with creative Parisians. Its guest rooms will neighbour co-working and rehearsal spaces, as well as a 'participative restaurant'.
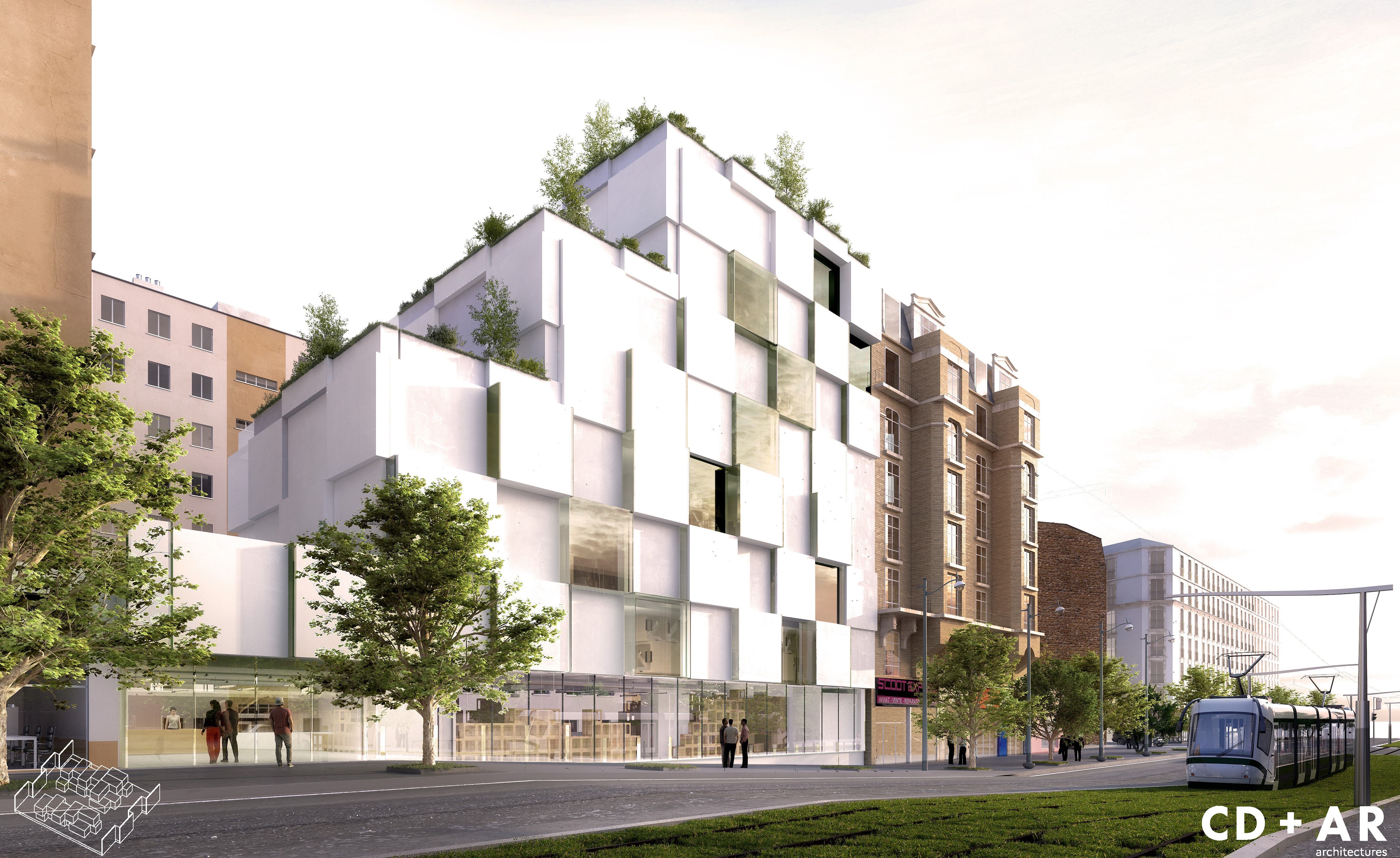
NOC 42 is a project by AR architectures with Christian Delécluse. Here, an empty ground-floor garage in an existing housing block will host affordable student flats for a local school. Shared terraces will allow local residents to cultivate vegetable gardens.
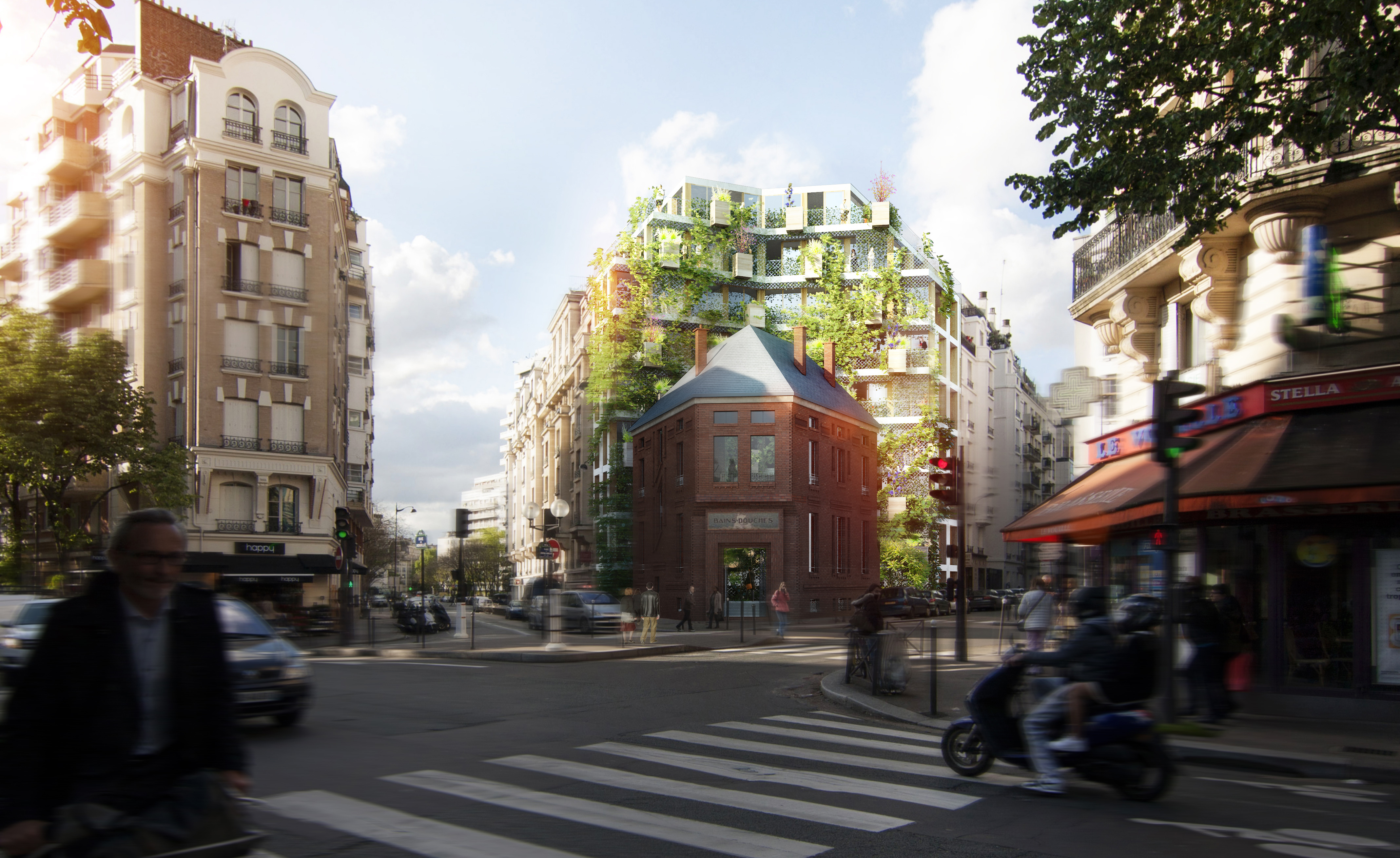
Bains-douche&Co by Red / Architect: BGPA invovles a former public bath from the 1930s that will be transformed into a co-working space, with France's tallest timber structure residential building providing a spectacular background. Innovative lighting concept uses solar energy and optic fibre.
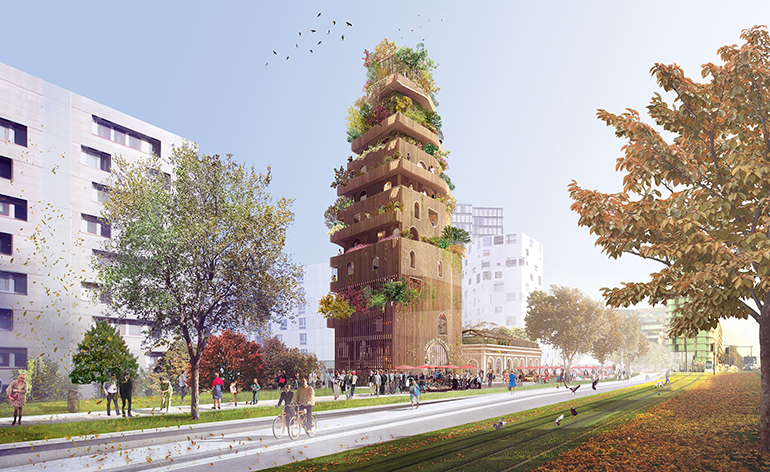
Lina Ghotmeh (of DGT architects) created Réalimenter Masséna (Re-feeding Masséna) in a disused train station. This was transformed into a tower serving as a home base for all things foodie, from urban agriculture facilities to market, canteen, and workshops for artists and chefs in residence.
INFORMATION
For more information on Reinventing.Paris visit the website
Reinventing.Paris will be on show at the Pavillion de l'Arsenal until 8th May 2016
ADDRESS
Pavilion de l'Arsenal
21, Bld Morland
75004 Paris
France
Wallpaper* Newsletter
Receive our daily digest of inspiration, escapism and design stories from around the world direct to your inbox.
-
 The Lighthouse draws on Bauhaus principles to create a new-era workspace campus
The Lighthouse draws on Bauhaus principles to create a new-era workspace campusThe Lighthouse, a Los Angeles office space by Warkentin Associates, brings together Bauhaus, brutalism and contemporary workspace design trends
By Ellie Stathaki
-
 Extreme Cashmere reimagines retail with its new Amsterdam store: ‘You want to take your shoes off and stay’
Extreme Cashmere reimagines retail with its new Amsterdam store: ‘You want to take your shoes off and stay’Wallpaper* takes a tour of Extreme Cashmere’s new Amsterdam store, a space which reflects the label’s famed hospitality and unconventional approach to knitwear
By Jack Moss
-
 Titanium watches are strong, light and enduring: here are some of the best
Titanium watches are strong, light and enduring: here are some of the bestBrands including Bremont, Christopher Ward and Grand Seiko are exploring the possibilities of titanium watches
By Chris Hall
-
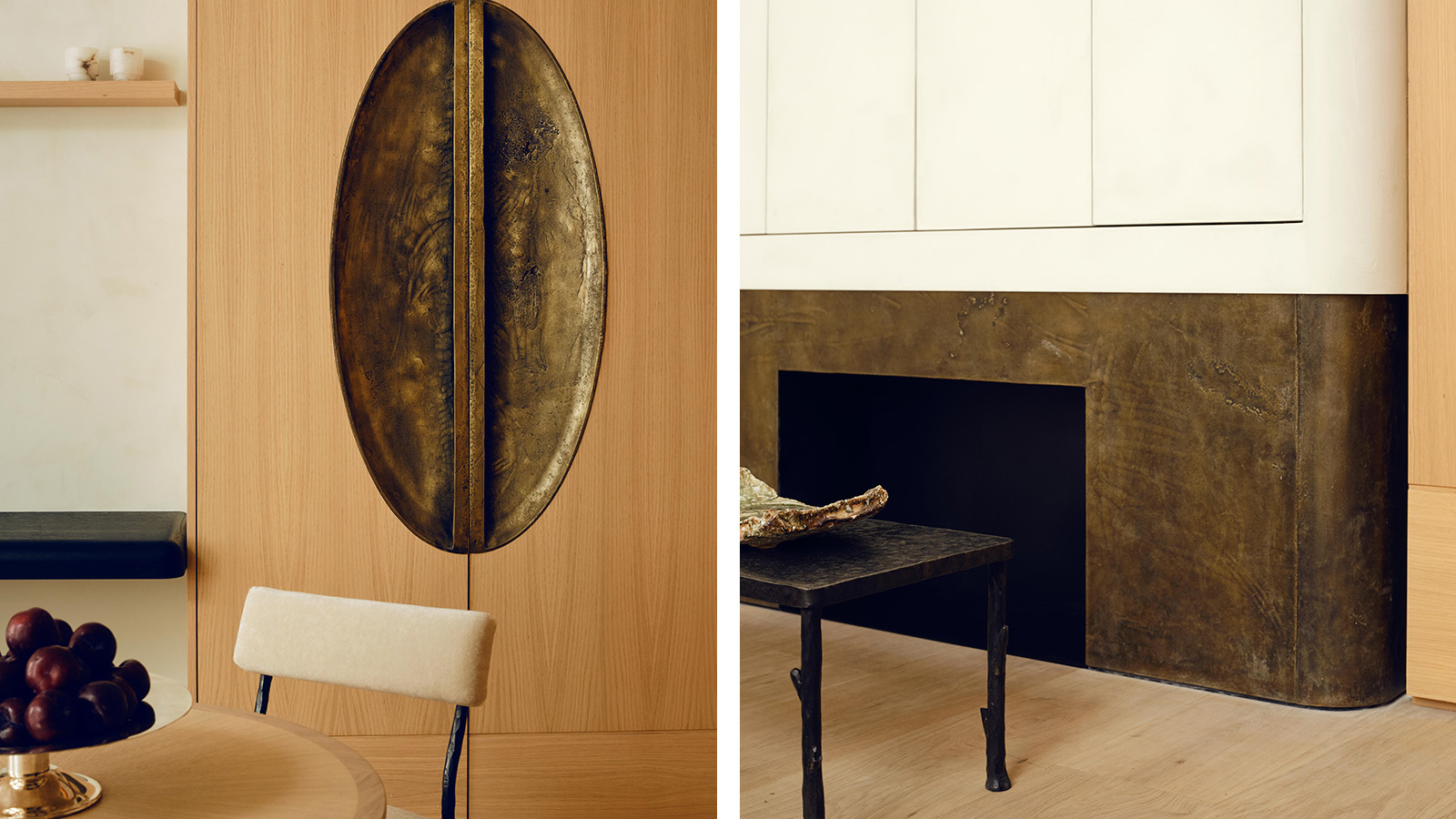 Stay in a Parisian apartment which artfully balances minimalism and warmth
Stay in a Parisian apartment which artfully balances minimalism and warmthTour this pied-a-terre in the 7th arrondissement, designed by Valeriane Lazard
By Ellie Stathaki
-
 Marta Pan and André Wogenscky's legacy is alive through their modernist home in France
Marta Pan and André Wogenscky's legacy is alive through their modernist home in FranceFondation Marta Pan – André Wogenscky: how a creative couple’s sculptural masterpiece in France keeps its authors’ legacy alive
By Adam Štěch
-
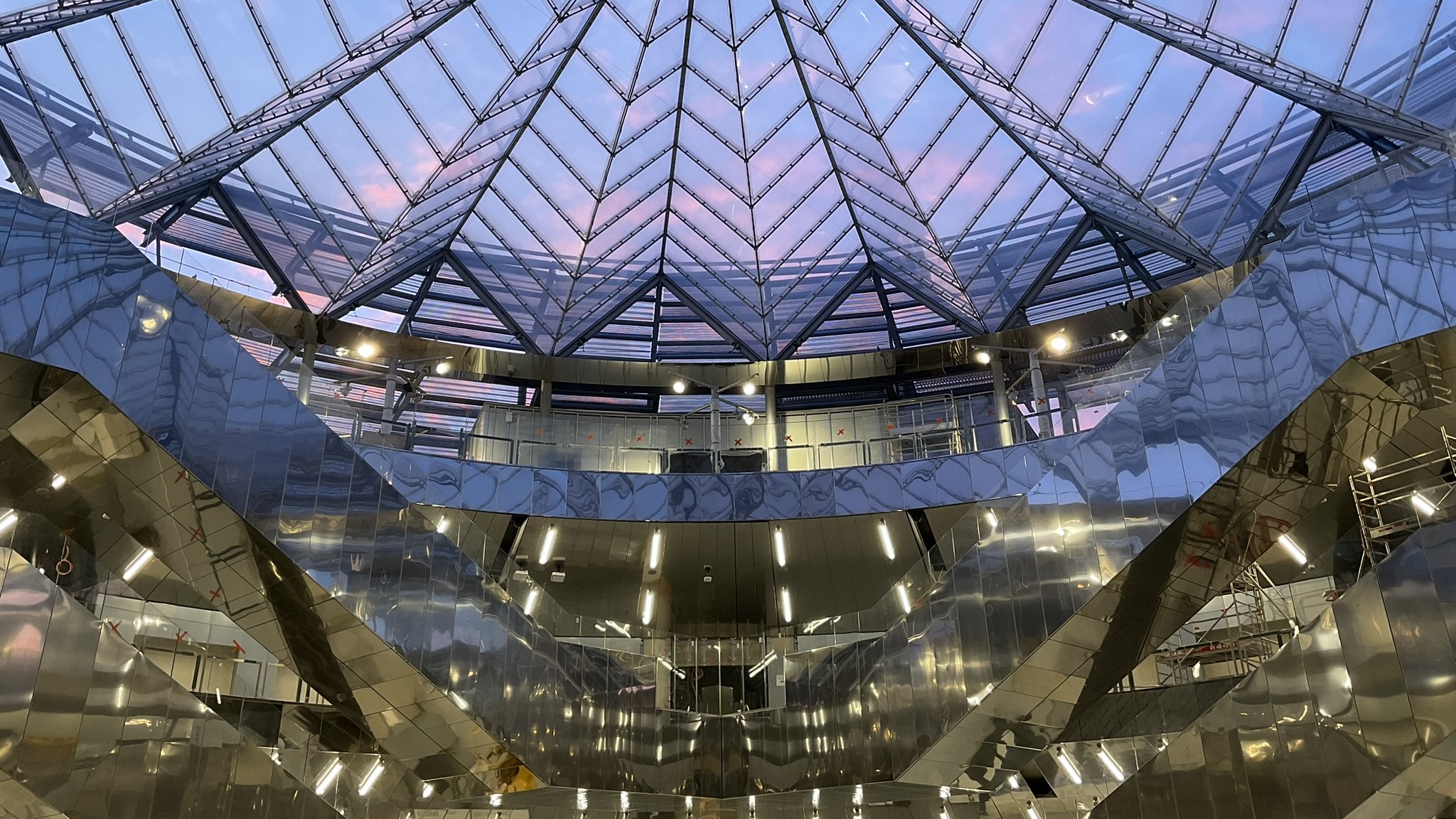 Paris’ architecturally fascinating Villejuif-Gustave Roussy metro station is now open
Paris’ architecturally fascinating Villejuif-Gustave Roussy metro station is now openVillejuif-Gustave Roussy is part of the new Grand Paris Express, a transport network that will raise the architectural profile of the Paris suburbs
By Anna Solomon
-
 Architect Sou Fujimoto explains how the ‘idea of the forest’ is central to everything
Architect Sou Fujimoto explains how the ‘idea of the forest’ is central to everythingSou Fujimoto has been masterminding the upcoming Expo 2025 Osaka for the past five years, as the site’s design producer. To mark the 2025 Wallpaper* Design Awards, the Japanese architect talks to us about 2024, the year ahead, and materiality, nature, diversity and technological advances
By Sou Fujimoto
-
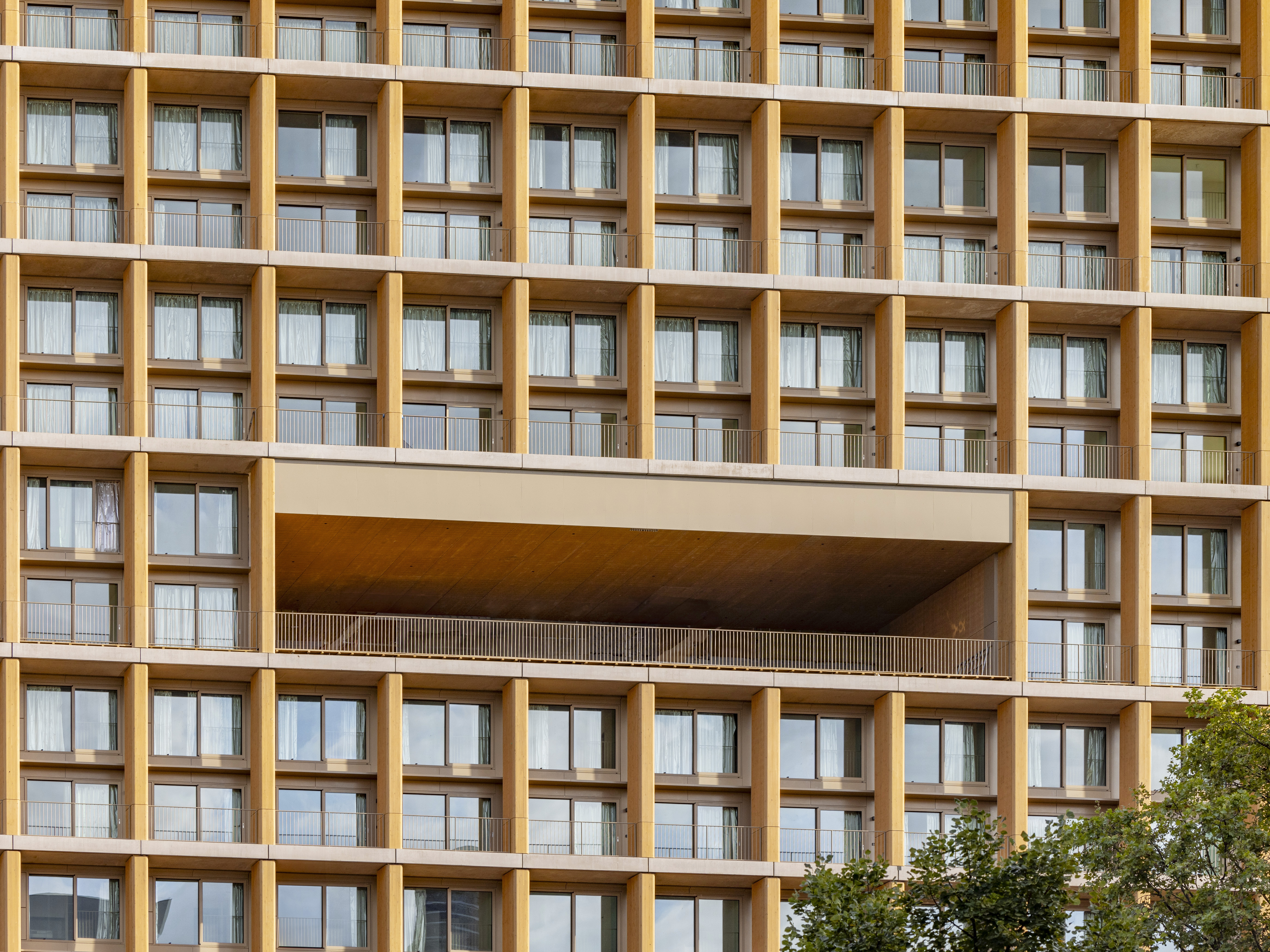 Explore wood architecture, Paris' new timber tower and how to make sustainable construction look ‘iconic’
Explore wood architecture, Paris' new timber tower and how to make sustainable construction look ‘iconic’A new timber tower brings wood architecture into sharp focus in Paris and highlights ways to craft buildings that are both sustainable and look great: we spoke to project architects LAN, and explore the genre through further examples
By Amy Serafin
-
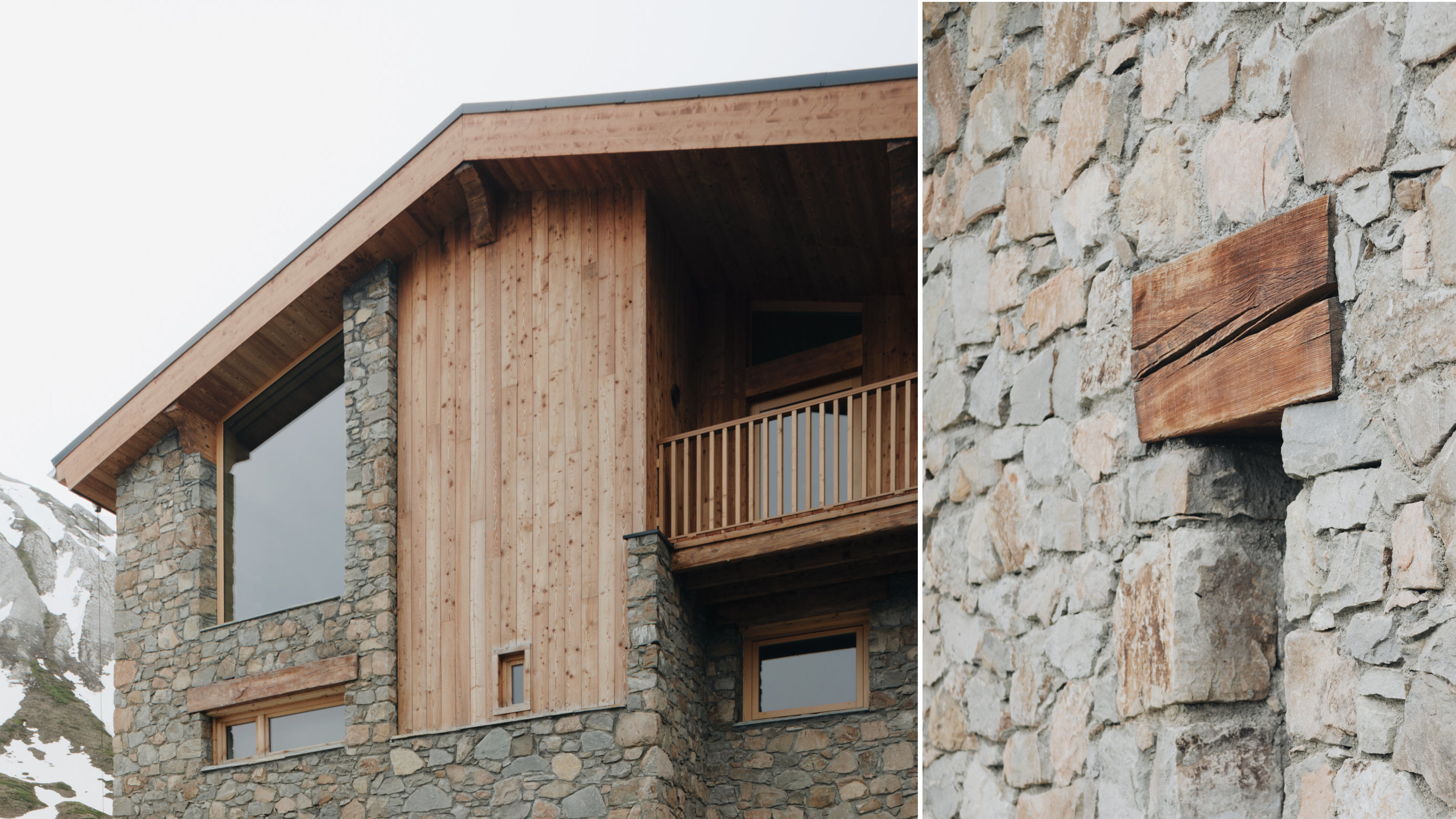 A transformed chalet by Studio Razavi redesigns an existing structure into a well-crafted Alpine retreat
A transformed chalet by Studio Razavi redesigns an existing structure into a well-crafted Alpine retreatThis overhauled chalet in the French Alps blends traditional forms with a highly bespoke interior
By Jonathan Bell
-
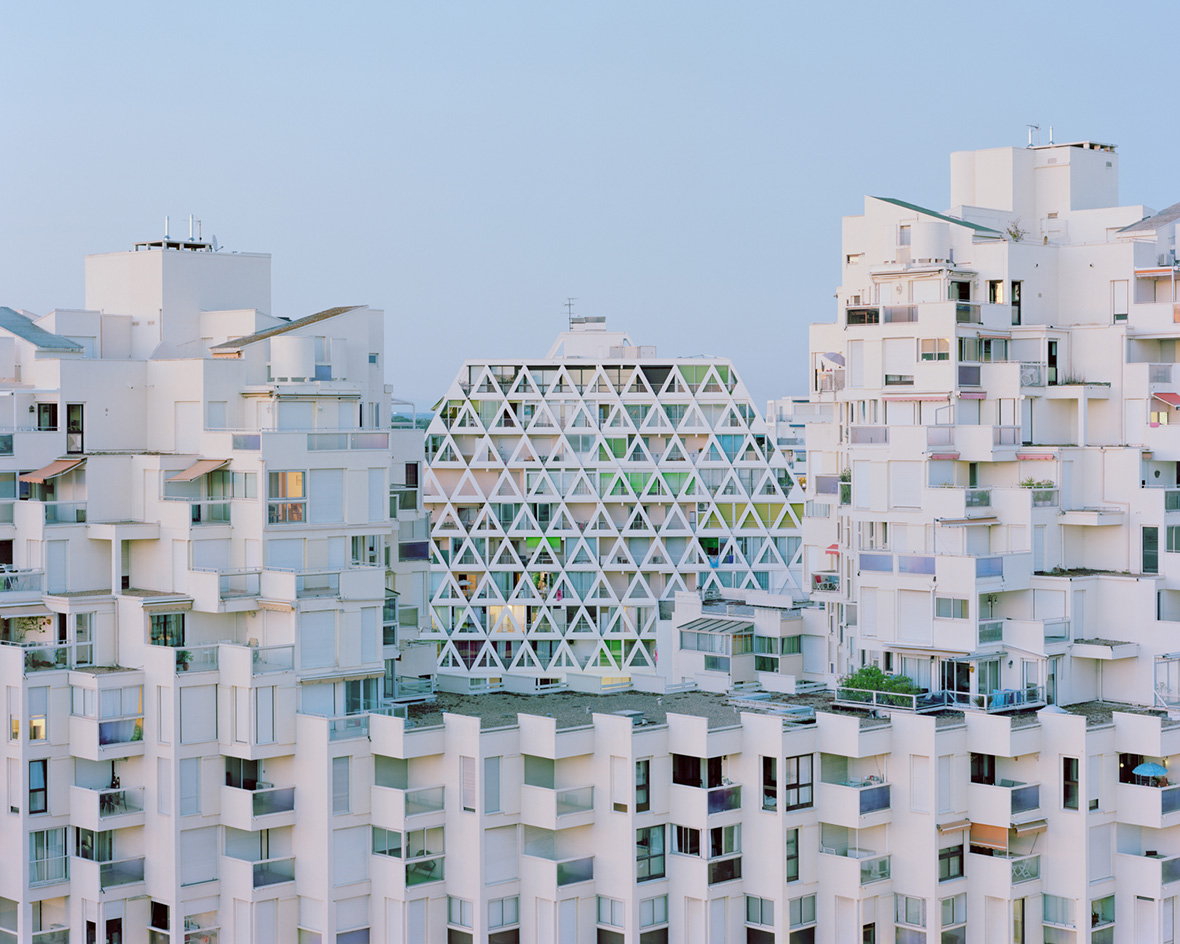 La Grande Motte: touring the 20th-century modernist dream of a French paradise resort
La Grande Motte: touring the 20th-century modernist dream of a French paradise resortLa Grande Motte and its utopian modernist dreams, as seen through the lens of photographers Laurent Kronental and Charly Broyez, who spectacularly captured the 20th-century resort community in the south of France
By Ellie Stathaki
-
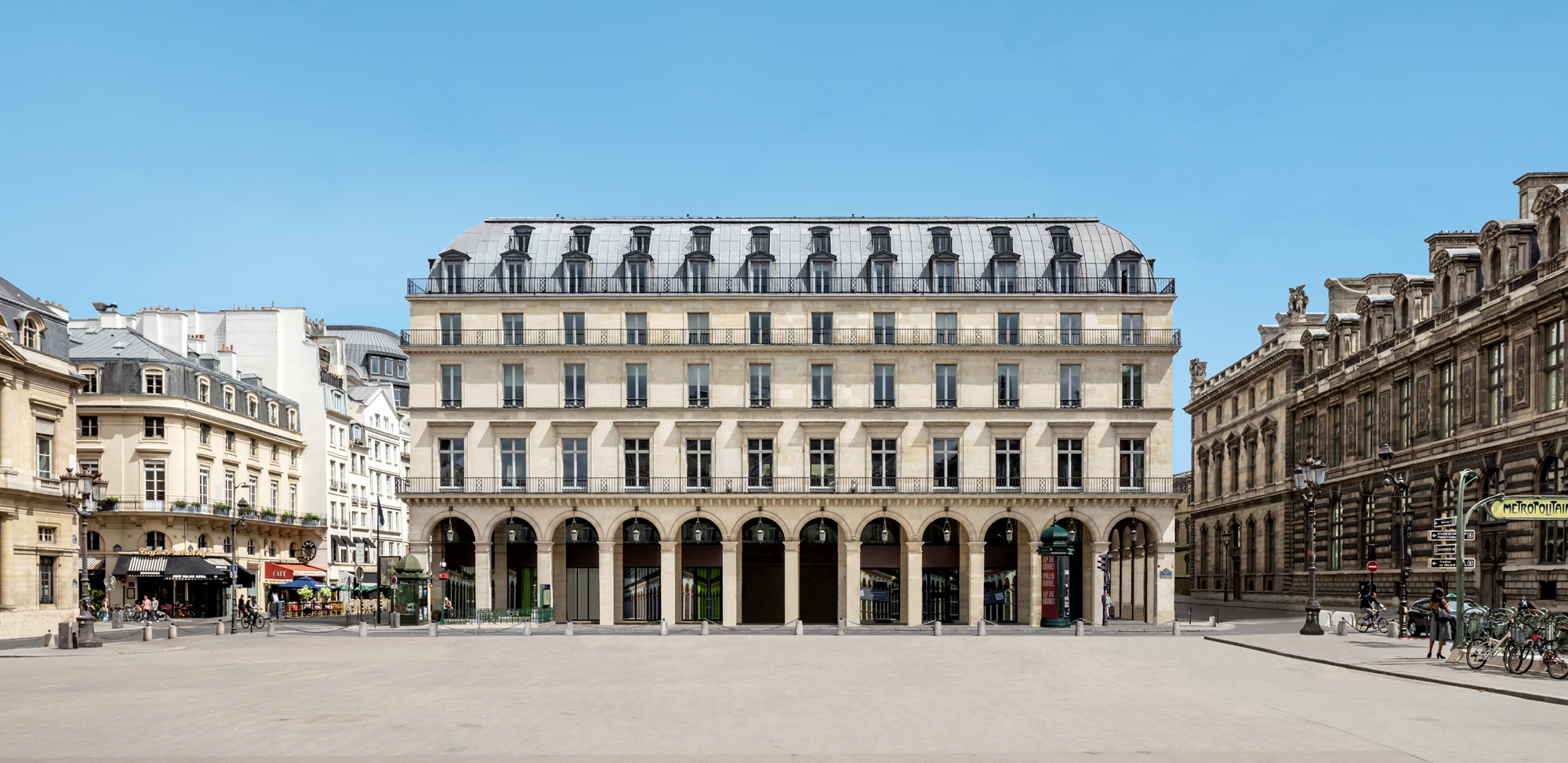 Fondation Cartier pour l’art contemporain unveils plans for new Jean Nouvel building
Fondation Cartier pour l’art contemporain unveils plans for new Jean Nouvel buildingFondation Cartier pour l’art contemporain has plans for a new building in Paris, working with architect Jean Nouvel
By Ellie Stathaki