Performance power: Rem Koolhaas and David Gianotten discuss the 2017 MPavilion
Inspired by ancient amphitheatres and nestled within the greenery of the historic Queen Victoria Gardens, the newest iteration of the MPavilion landed in Melbourne earlier this month. Promising to make a fitting home for a rich, 4-month long program of events, this structure is also the latest, albeit one of the smallest, finely tuned performance spaces by OMA.
The international architecture firm is no stranger to building for leisure, culture and entertainment – the Taipei Performing Arts Center and Porto’s Casa da Musica are just two of their many notable contributions to the genre. In comparison, this temporary summer pavilion seems positively petite, yet no less thought has gone into its design, than in that of its larger counterparts.
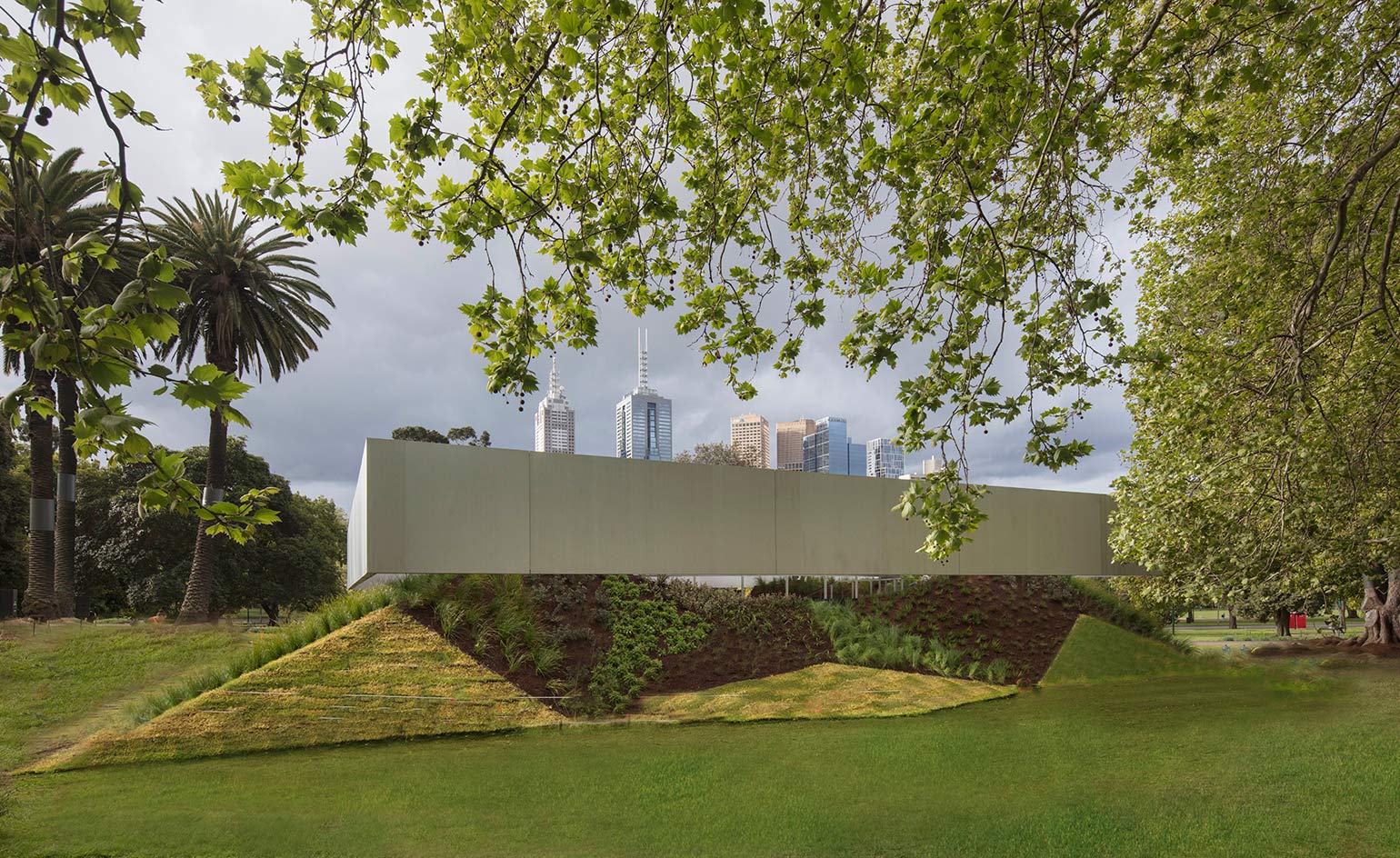
Exterior view of the MPavilion 2017.
Conceived as an open air platform to house events of all shapes and sizes, the structure appears deceptively simple; two grandstands, one fixed and one moveable, are arranged under a floating roof, fixed on a hilly landscape of native plants. The canopy is clad in aluminium; within it is embedded all the necessary equipment to support different types of activities.
Rem Koolhaas, together with the firm’s managing partner David Gianotten, headed the design team. The pair shares its insights and vision for the structure’s use in a newly released short film, revealing how this project was designed not only as a modern event space, but also a hub for debate about architecture and Melbourne’s urban needs.
'The amphitheatre is a place for debate, and that’s very often not public,' says Gianotten. 'And there is debate about the city needed, especially because everybody praises Melbourne as the most liveable city in the world, but that doesn’t mean there are no issues.'
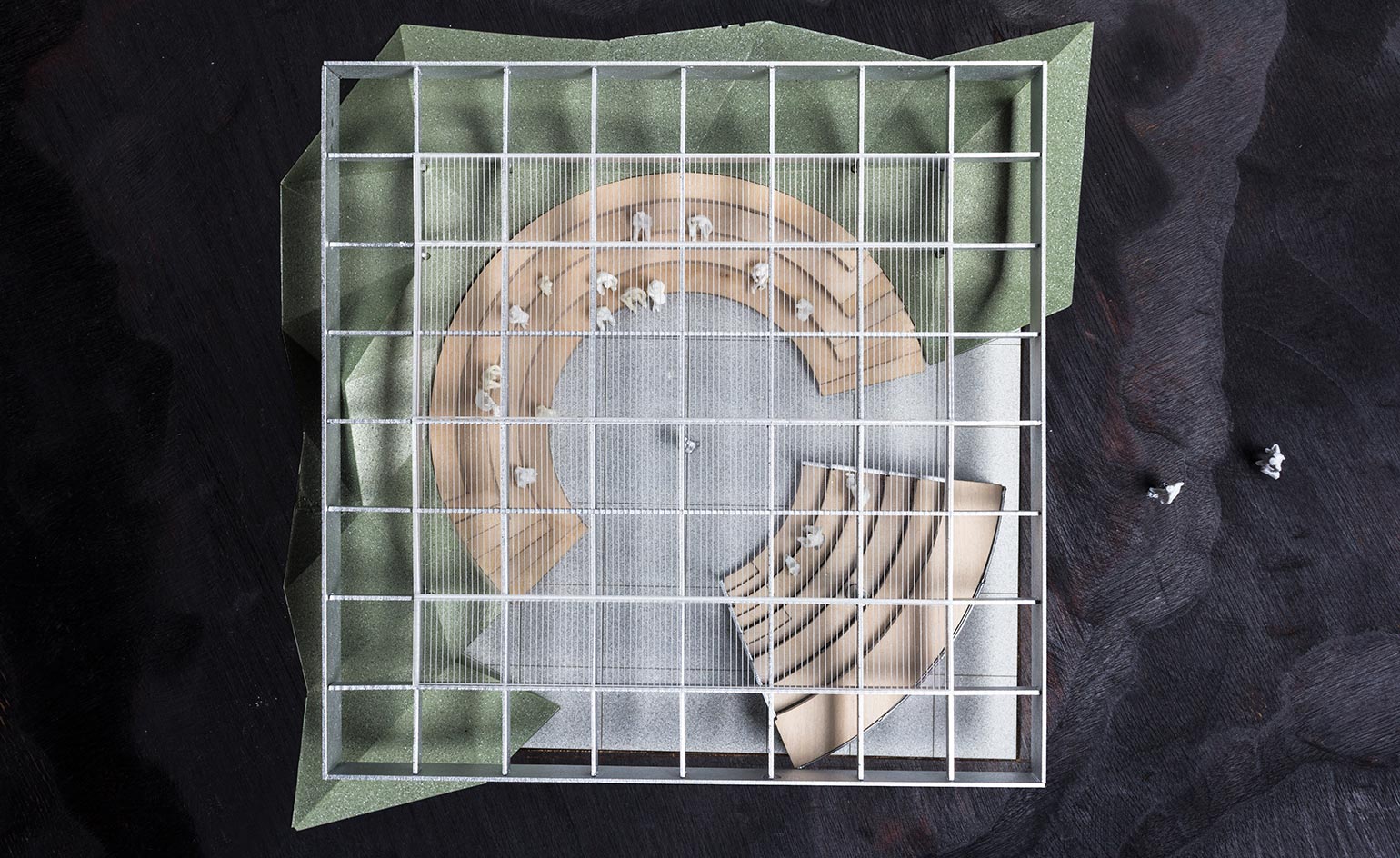
Design model of the Pavilion 2017.
In order to cover all bases, flexibility was key, so the architects’ clever technical planning, including the adaptable nature of the stage and seating, means that this small but perfectly formed structure can easily respond to unexpected needs and impromptu programming.
Being able to accommodate different scenarios may be a good way to measure the pavilion’s success, yet it is not the only one. 'For me the success will also be dependant on what people do inside the pavilion,' says Gianotten. 'It would be super exciting if we also get that feedback and to be inspired by that use.'
With the MPavilion's first month about to come to a close, and three more months' worth of activities planned ahead, there will no doubt be plenty of food for thought coming from this multi-tasking structure’s relatively short life.
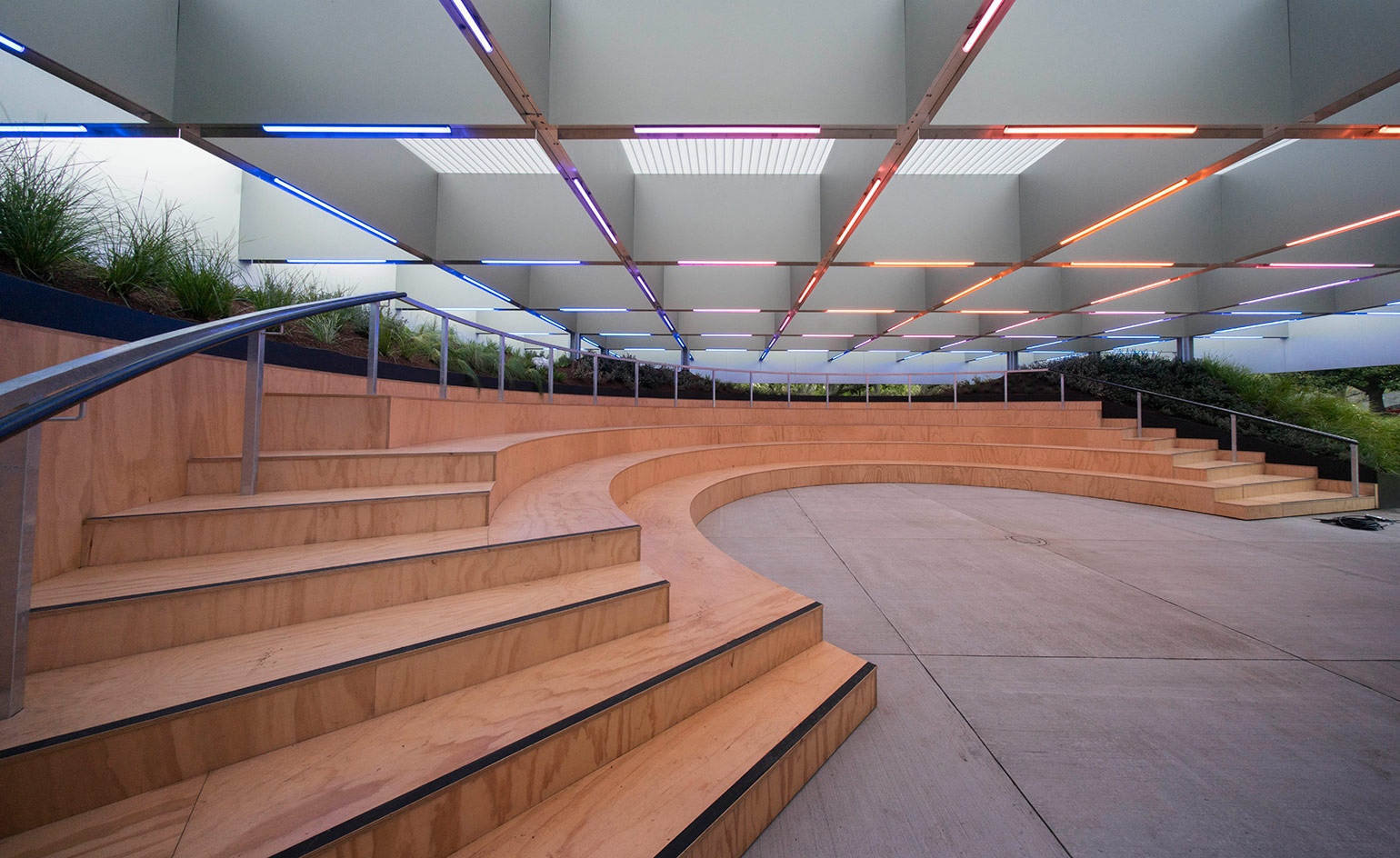
Interior of the MPavilion 2017.
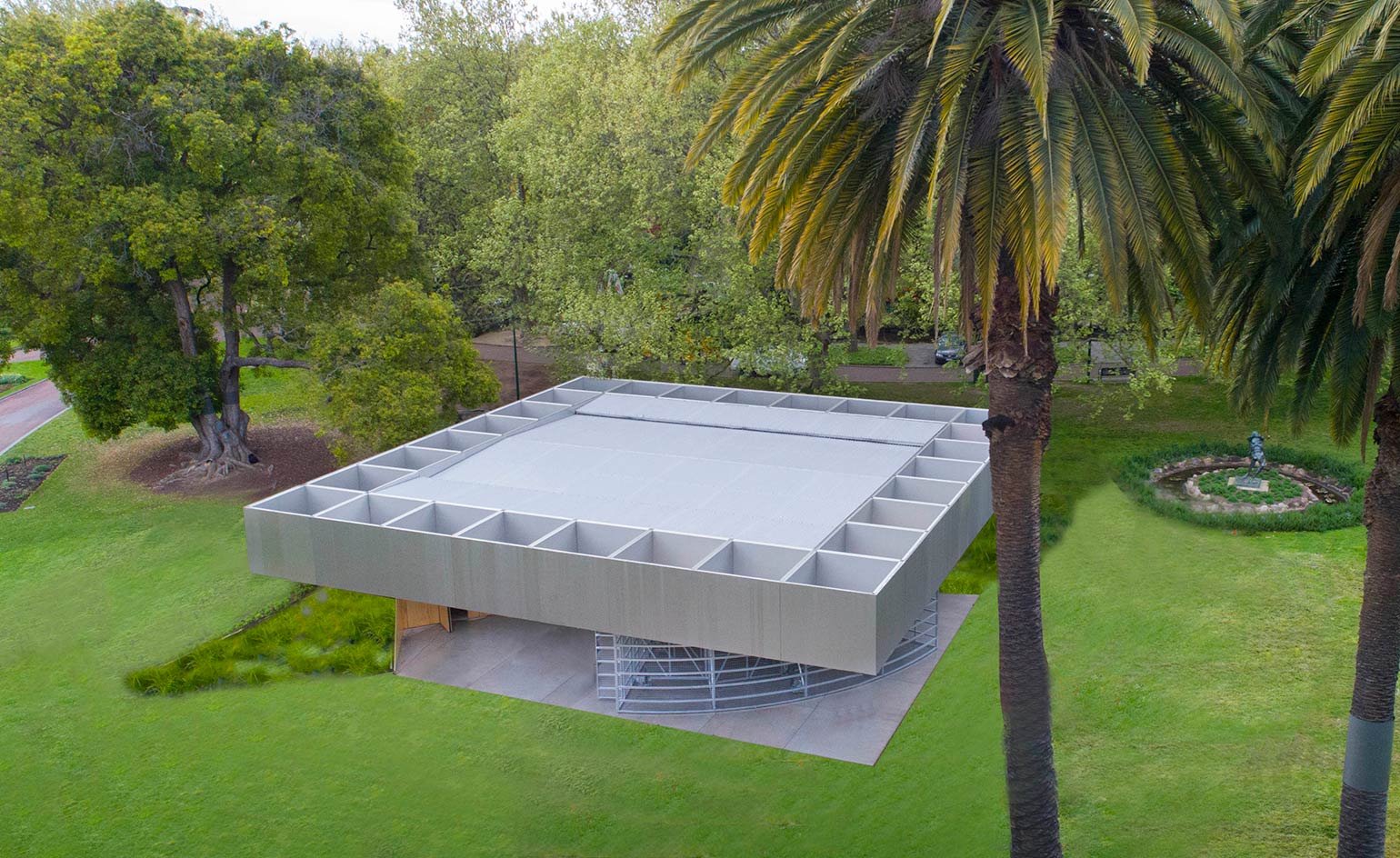
Aerial view of the MPavilion 2017.
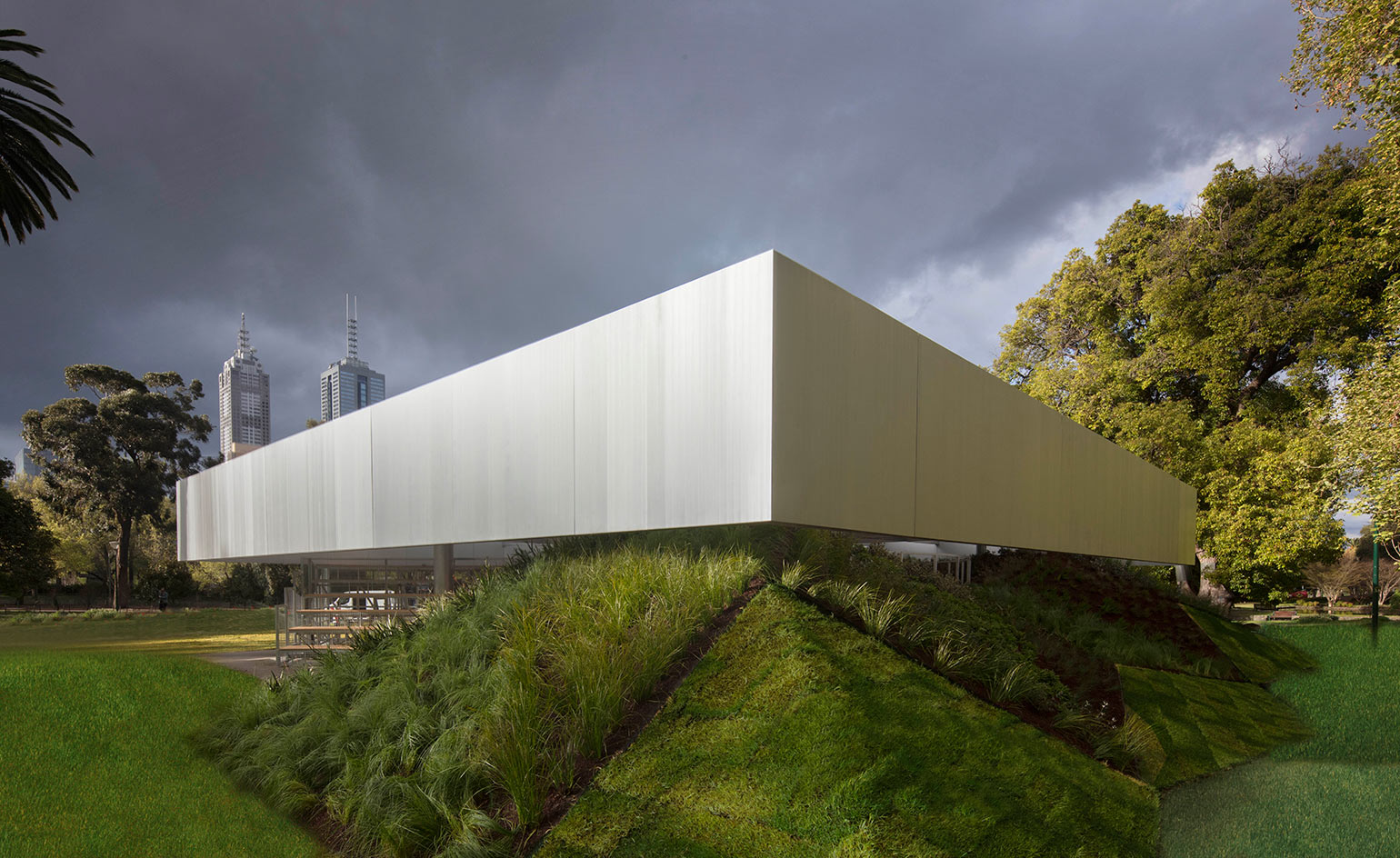
Exterior view of the MPavilion 2017.
INFORMATION
For more information visit the MPavilion and OMA websites
Wallpaper* Newsletter
Receive our daily digest of inspiration, escapism and design stories from around the world direct to your inbox.
Ellie Stathaki is the Architecture & Environment Director at Wallpaper*. She trained as an architect at the Aristotle University of Thessaloniki in Greece and studied architectural history at the Bartlett in London. Now an established journalist, she has been a member of the Wallpaper* team since 2006, visiting buildings across the globe and interviewing leading architects such as Tadao Ando and Rem Koolhaas. Ellie has also taken part in judging panels, moderated events, curated shows and contributed in books, such as The Contemporary House (Thames & Hudson, 2018), Glenn Sestig Architecture Diary (2020) and House London (2022).
-
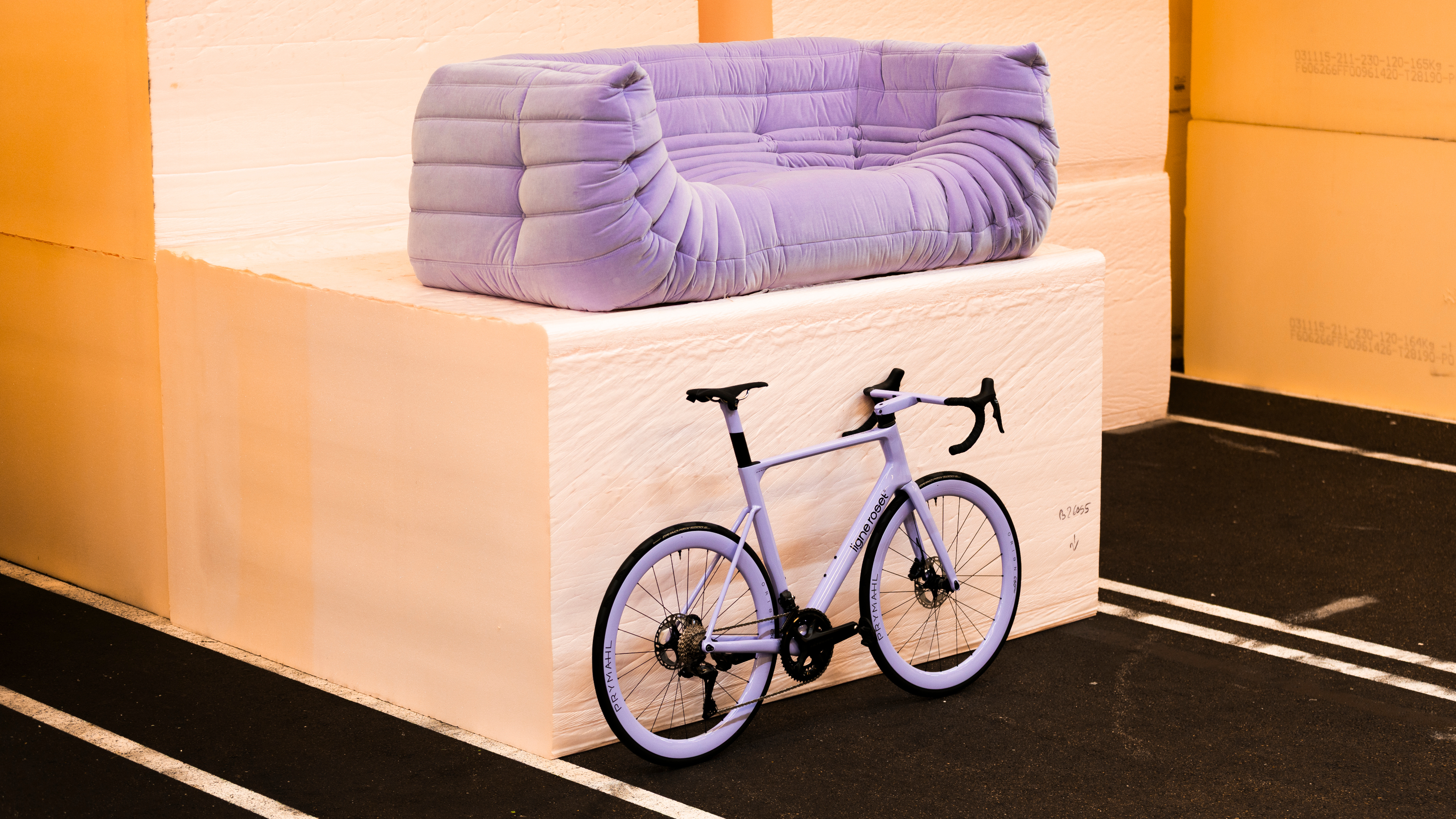 Ligne Roset teams up with Origine to create an ultra-limited-edition bike
Ligne Roset teams up with Origine to create an ultra-limited-edition bikeThe Ligne Roset x Origine bike marks the first venture from this collaboration between two major French manufacturers, each a leader in its field
By Jonathan Bell
-
 The Subaru Forester is the definition of unpretentious automotive design
The Subaru Forester is the definition of unpretentious automotive designIt’s not exactly king of the crossovers, but the Subaru Forester e-Boxer is reliable, practical and great for keeping a low profile
By Jonathan Bell
-
 Sotheby’s is auctioning a rare Frank Lloyd Wright lamp – and it could fetch $5 million
Sotheby’s is auctioning a rare Frank Lloyd Wright lamp – and it could fetch $5 millionThe architect's ‘Double-Pedestal’ lamp, which was designed for the Dana House in 1903, is hitting the auction block 13 May at Sotheby's.
By Anna Solomon
-
 Australian bathhouse ‘About Time’ bridges softness and brutalism
Australian bathhouse ‘About Time’ bridges softness and brutalism‘About Time’, an Australian bathhouse designed by Goss Studio, balances brutalist architecture and the softness of natural patina in a Japanese-inspired wellness hub
By Ellie Stathaki
-
 The humble glass block shines brightly again in this Melbourne apartment building
The humble glass block shines brightly again in this Melbourne apartment buildingThanks to its striking glass block panels, Splinter Society’s Newburgh Light House in Melbourne turns into a beacon of light at night
By Léa Teuscher
-
 A contemporary retreat hiding in plain sight in Sydney
A contemporary retreat hiding in plain sight in SydneyThis contemporary retreat is set behind an unassuming neo-Georgian façade in the heart of Sydney’s Woollahra Village; a serene home designed by Australian practice Tobias Partners
By Léa Teuscher
-
 Join our world tour of contemporary homes across five continents
Join our world tour of contemporary homes across five continentsWe take a world tour of contemporary homes, exploring case studies of how we live; we make five stops across five continents
By Ellie Stathaki
-
 Who wouldn't want to live in this 'treehouse' in Byron Bay?
Who wouldn't want to live in this 'treehouse' in Byron Bay?A 1980s ‘treehouse’, on the edge of a national park in Byron Bay, is powered by the sun, architectural provenance and a sense of community
By Carli Philips
-
 A modernist Melbourne house gets a contemporary makeover
A modernist Melbourne house gets a contemporary makeoverSilhouette House, a modernist Melbourne house, gets a contemporary makeover by architects Powell & Glenn
By Ellie Stathaki
-
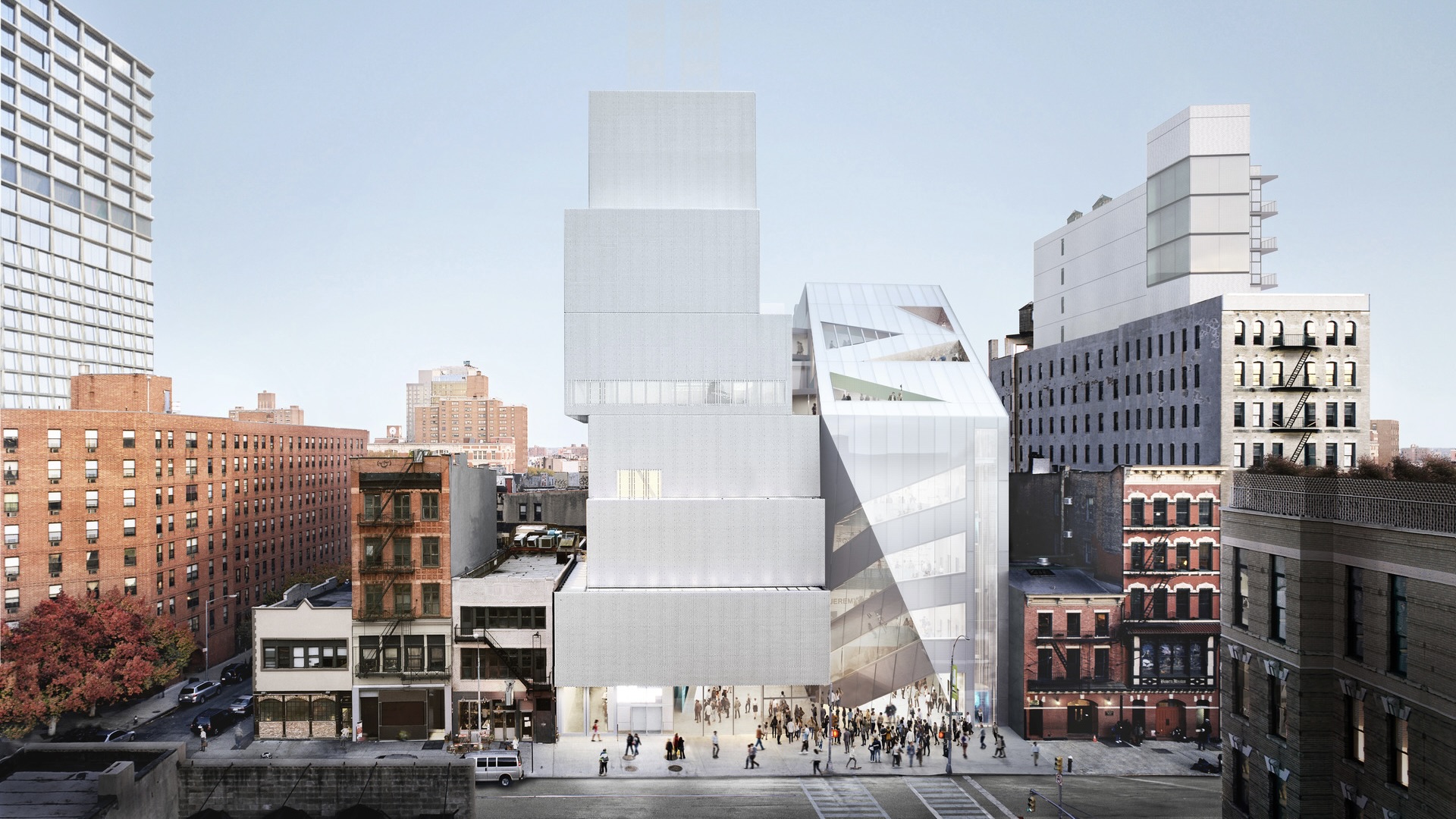 NYC's The New Museum announces an OMA-designed extension
NYC's The New Museum announces an OMA-designed extensionOMA partners including Rem Koolhas and Shohei Shigematsu are designing a new building for Manhattan's only dedicated contemporary art museum
By Anna Solomon
-
 A suburban house is expanded into two striking interconnected dwellings
A suburban house is expanded into two striking interconnected dwellingsJustin Mallia’s suburban house, a residential puzzle box in Melbourne’s Clifton Hill, interlocks old and new to enhance light, space and efficiency
By Jonathan Bell