Rem Koolhaas and Irma Boom publish in-depth survey of building details
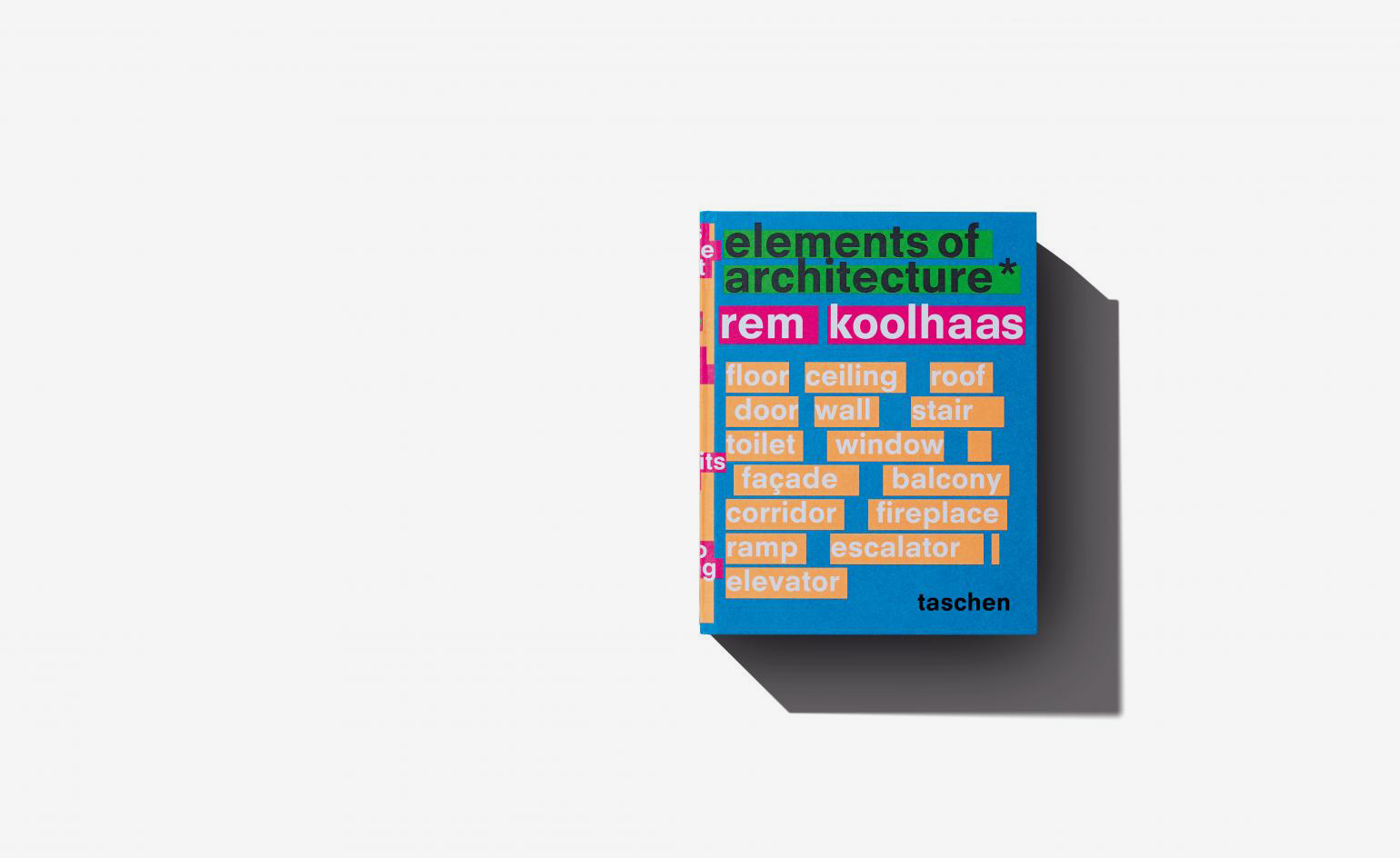
When it comes to landmark architecture books, Rem Koolhaas' literary output is as iconic as they come. The celebrated Dutch architect – and famous co-founder of international architecture firm OMA – has been known to produce some of the most widely referenced and treasured publications in the field. Now, the master's latest offering, the hefty – at some four kilos heavy – Elements Of Architecture has just hit the shelves.
From 1978's Delirious New York, a unique insight into the Big Apple, to 1995's S, M, L, XL, where the author explored the expansion of the architecture office through his projects, arranged by scale, and his more recent foray into Japanese Metabolism, with 2011's Project Japan (written together with curator Hans Ulrich Obrist), Koolhaas is a master in taking one strong theme and digging deep, meticulously exploring his subject. True to form in his new publication, Koolhaas takes the material from his widely acclaimed 2014 Venice Architecture Biennale exhibition and expands and updates, delving further into the use and meaning of building detail.
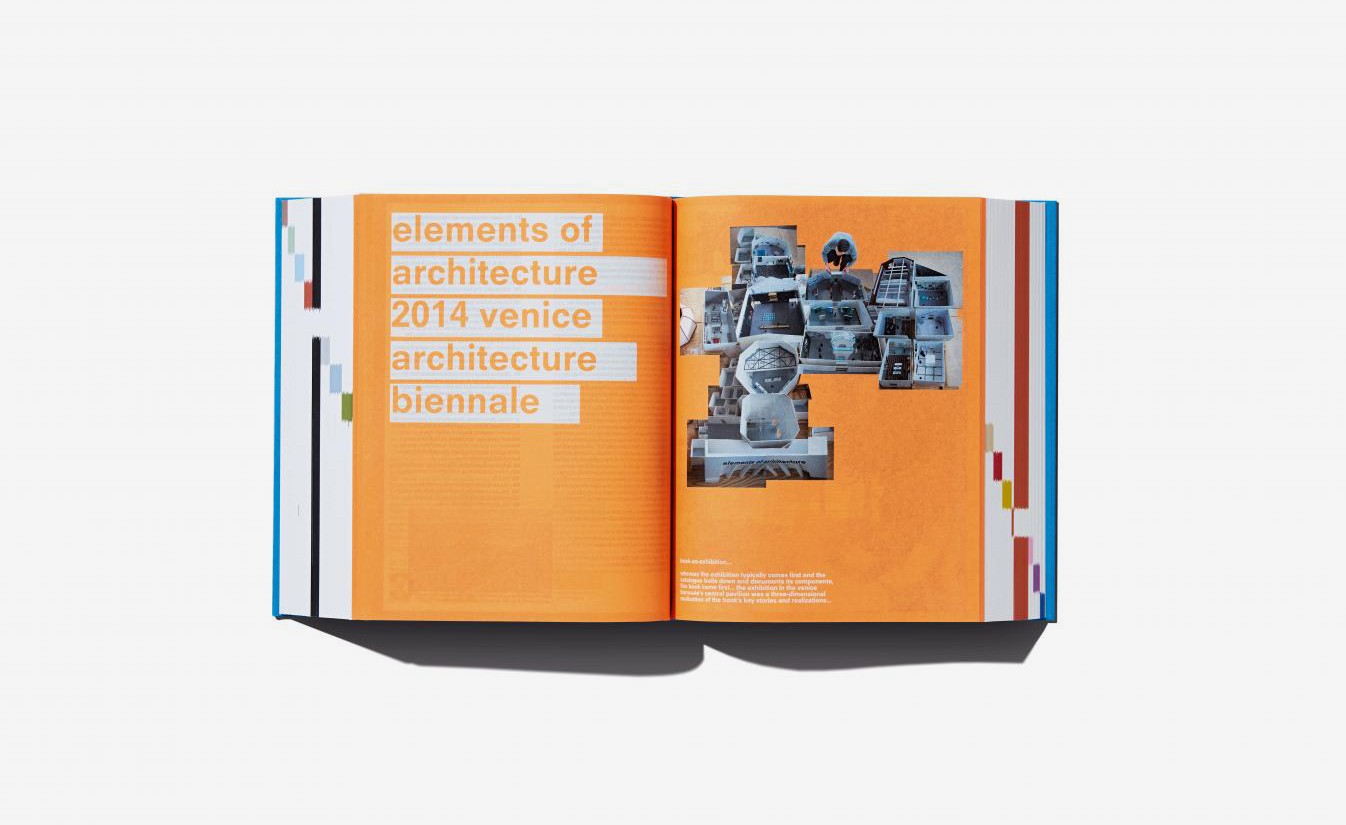
The book follows up on Koolhaas' – and the Harvard Graduate School of Design's – research for the 2014 Venice Architecture Biennale, which he curated.
Including chapters such as ‘window', ‘facade', ‘balcony', ‘corridor', ‘fireplace', ‘stair', ‘escalator' and ‘elevator', the book (which draws on research from the Harvard Graduate School of Design) follows up on the Venice show's structure, including however added material, such as essays from Stephan Trueby, Manfredo di Robilant and Jeffrey Inaba, and an exclusive photo essay by Wolfgang Tillmans. Koolhaas collaborated on this book with Dutch graphic designer Irma Boom. ‘Every book is a collaboration', said Koolhaas of their work together at the book's launch. ‘We are neighbours and she is an artist and is the best editor, with the best radar for great content'.
Koolhaas' own essay and each chapter aim to ‘excavate the micro-narratives of building detail', he explains. The publication goes back to the very basics of architecture, painstakingly examining each individual element through its history, from origins to current technological advances. At 2,600 pages long, this is not a book for the faint hearted; yet it's one that will reward its reader with valuable insights and information from one of architecture's most important contemporary proponents.
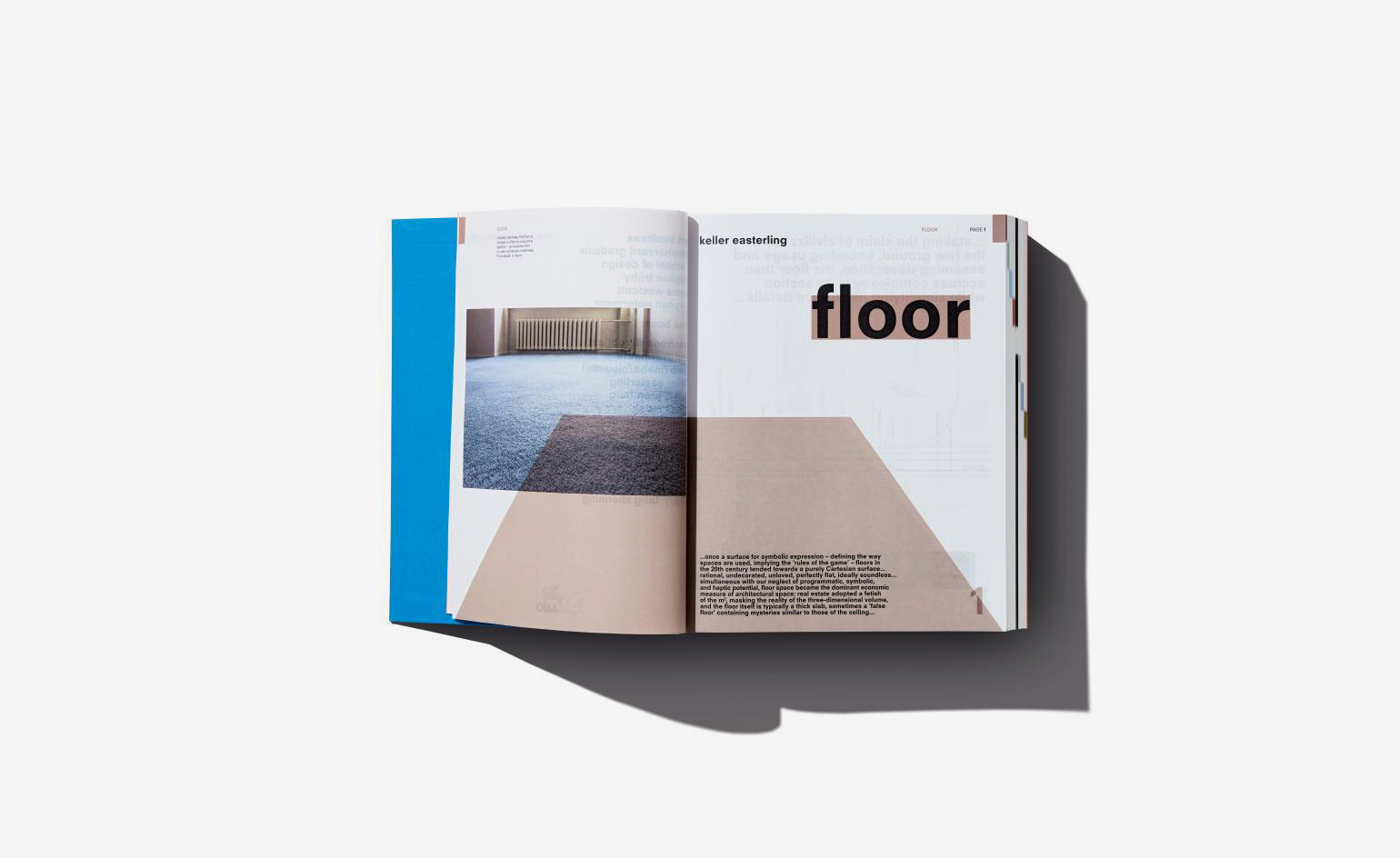
The book is a treasure trove of architectural detail.
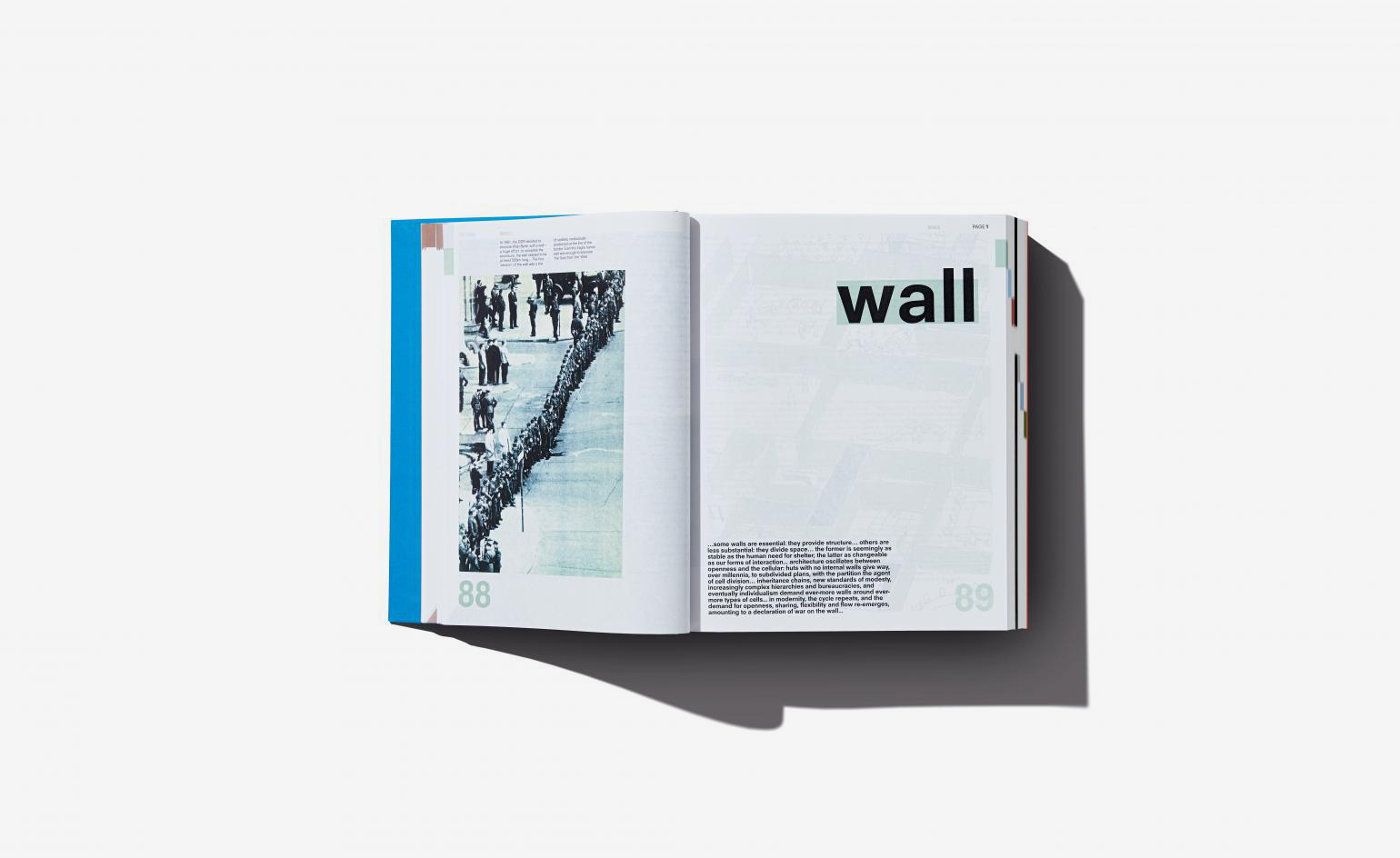
Chapters include themes such as window, facade, balcony...
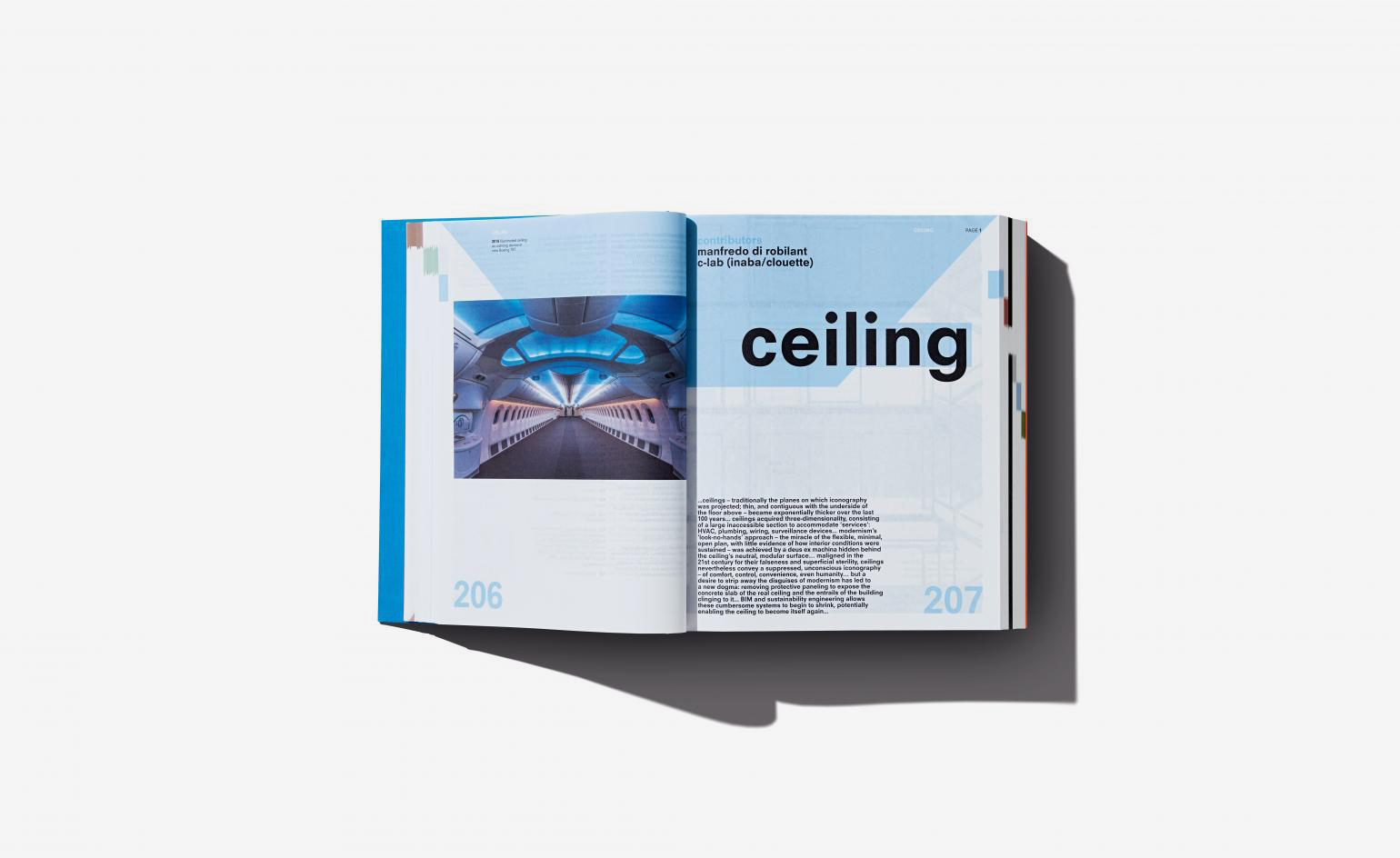
...corridor, fireplace, stair, escalator, and elevator.
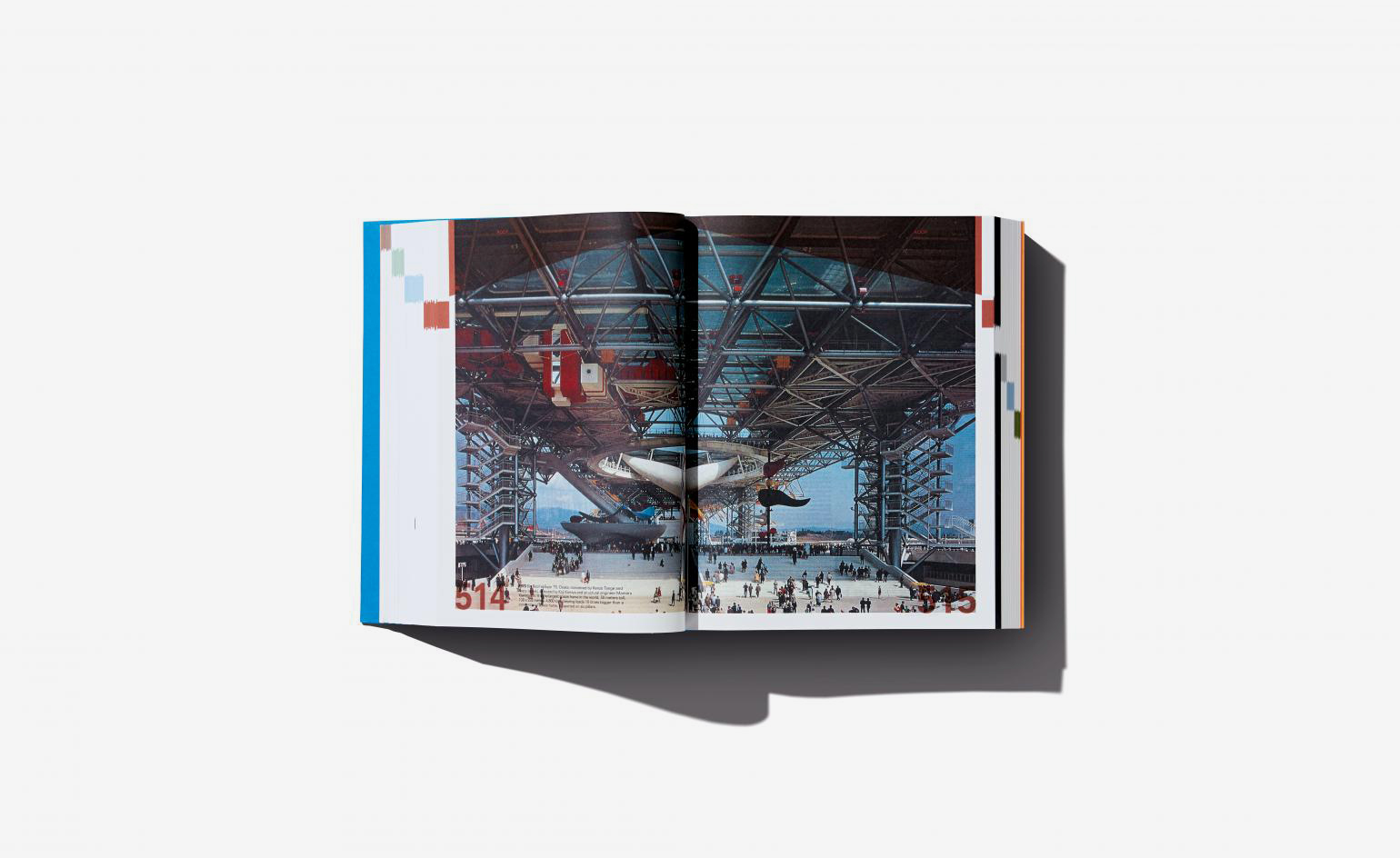
The hefty tome was created in collaboration by Dutch graphic designer Irma Boom.
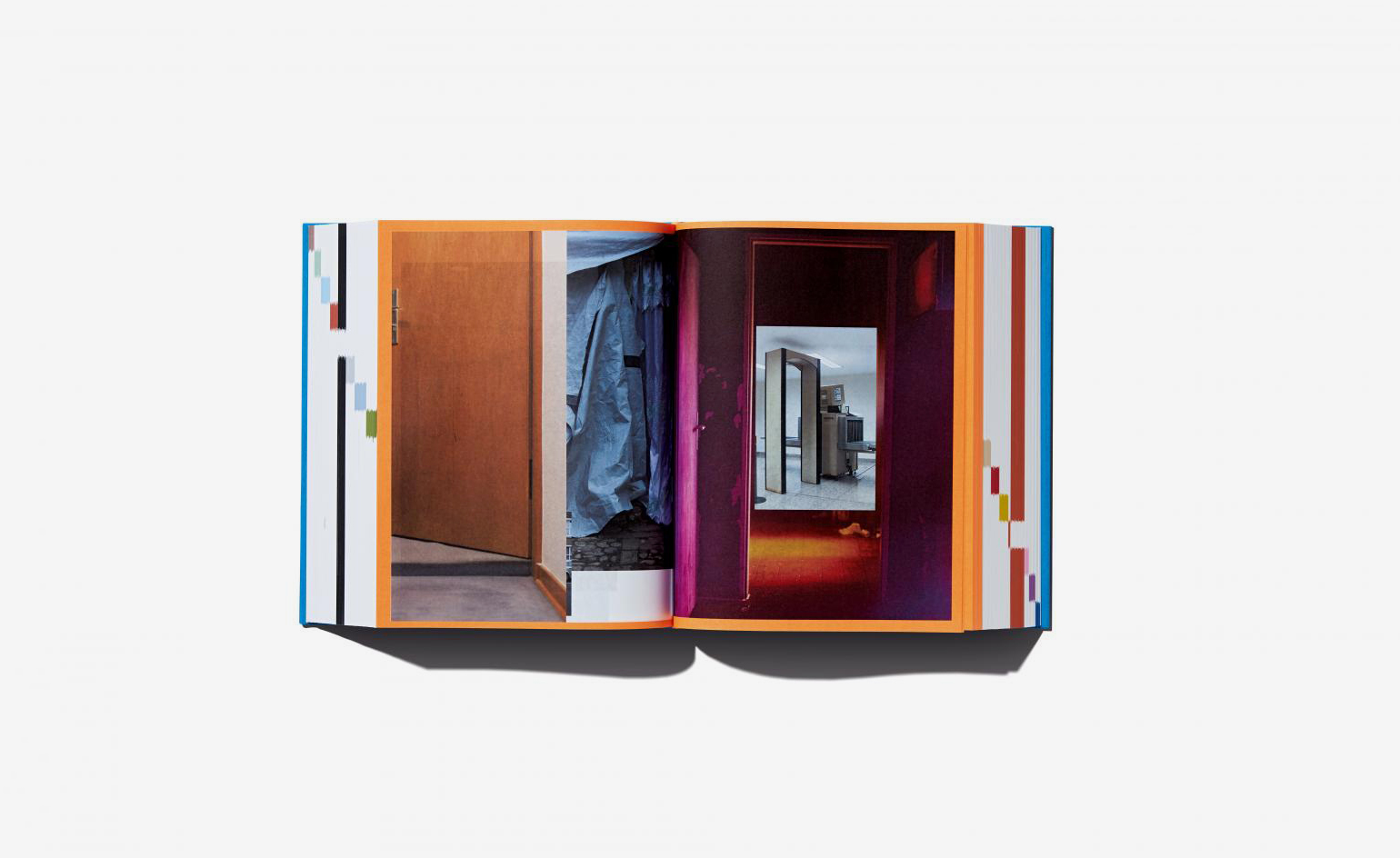
Featured essays are written by key field specialists such as Stephan Trueby, Manfredo di Robilant, and Jeffrey Inaba.
INFORMATION
For more information visit the Taschen website
Wallpaper* Newsletter
Receive our daily digest of inspiration, escapism and design stories from around the world direct to your inbox.
Ellie Stathaki is the Architecture & Environment Director at Wallpaper*. She trained as an architect at the Aristotle University of Thessaloniki in Greece and studied architectural history at the Bartlett in London. Now an established journalist, she has been a member of the Wallpaper* team since 2006, visiting buildings across the globe and interviewing leading architects such as Tadao Ando and Rem Koolhaas. Ellie has also taken part in judging panels, moderated events, curated shows and contributed in books, such as The Contemporary House (Thames & Hudson, 2018), Glenn Sestig Architecture Diary (2020) and House London (2022).
-
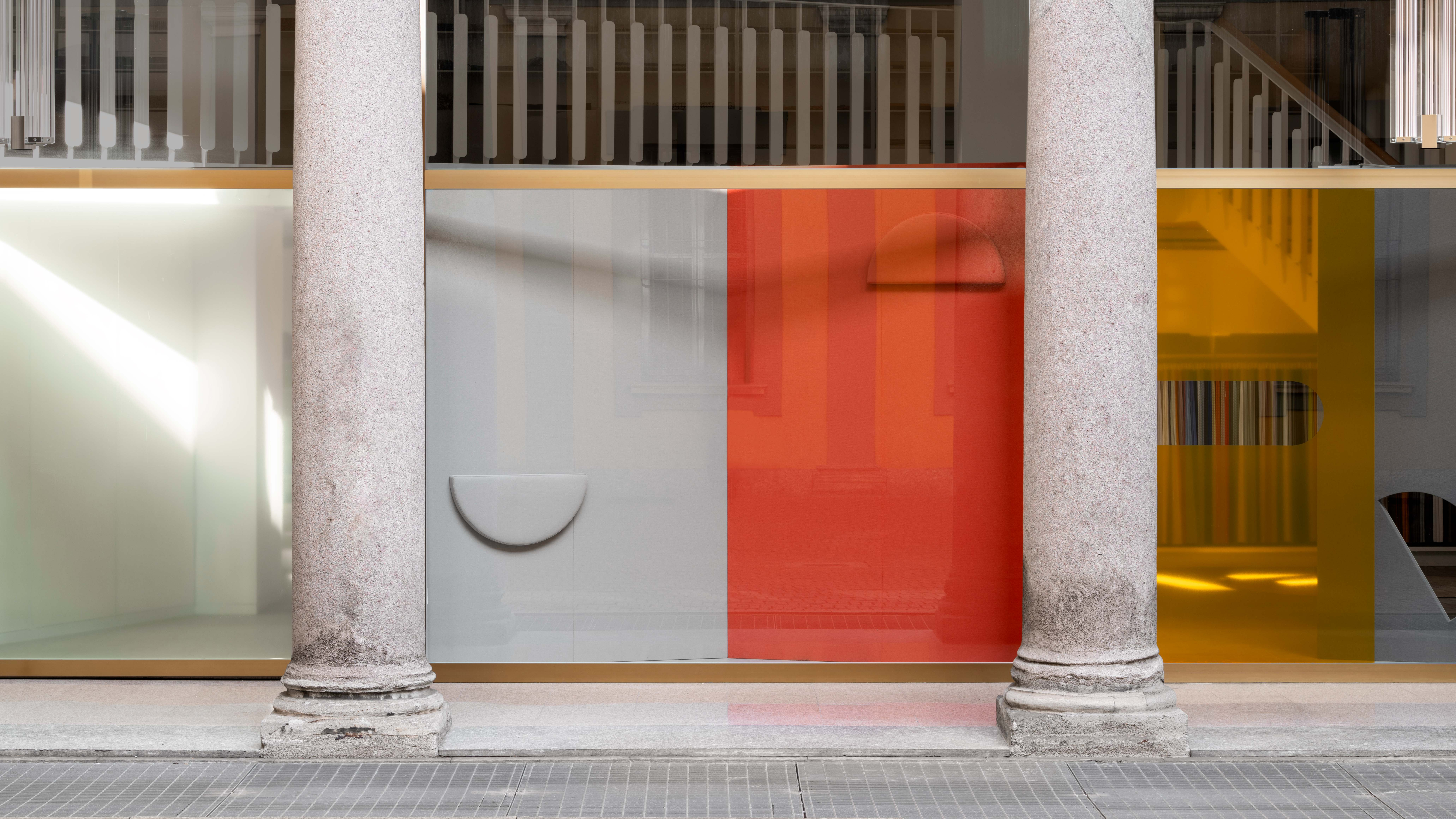 Kapwani Kiwanga transforms Kvadrat’s Milan showroom with a prismatic textile made from ocean waste
Kapwani Kiwanga transforms Kvadrat’s Milan showroom with a prismatic textile made from ocean wasteThe Canada-born artist draws on iridescence in nature to create a dual-toned textile made from ocean-bound plastic
By Ali Morris
-
 This new Vondom outdoor furniture is a breath of fresh air
This new Vondom outdoor furniture is a breath of fresh airDesigned by architect Jean-Marie Massaud, the ‘Pasadena’ collection takes elegance and comfort outdoors
By Simon Mills
-
 Eight designers to know from Rossana Orlandi Gallery’s Milan Design Week 2025 exhibition
Eight designers to know from Rossana Orlandi Gallery’s Milan Design Week 2025 exhibitionWallpaper’s highlights from the mega-exhibition at Rossana Orlandi Gallery include some of the most compelling names in design today
By Anna Solomon
-
 Croismare school, Jean Prouvé’s largest demountable structure, could be yours
Croismare school, Jean Prouvé’s largest demountable structure, could be yoursJean Prouvé’s 1948 Croismare school, the largest demountable structure ever built by the self-taught architect, is up for sale
By Amy Serafin
-
 The Frick Collection's expansion by Selldorf Architects is both surgical and delicate
The Frick Collection's expansion by Selldorf Architects is both surgical and delicateThe New York cultural institution gets a $220 million glow-up
By Stephanie Murg
-
 What is hedonistic sustainability? BIG's take on fun-injected sustainable architecture arrives in New York
What is hedonistic sustainability? BIG's take on fun-injected sustainable architecture arrives in New YorkA new project in New York proves that the 'seemingly contradictory' ideas of sustainable development and the pursuit of pleasure can, and indeed should, co-exist
By Emily Wright
-
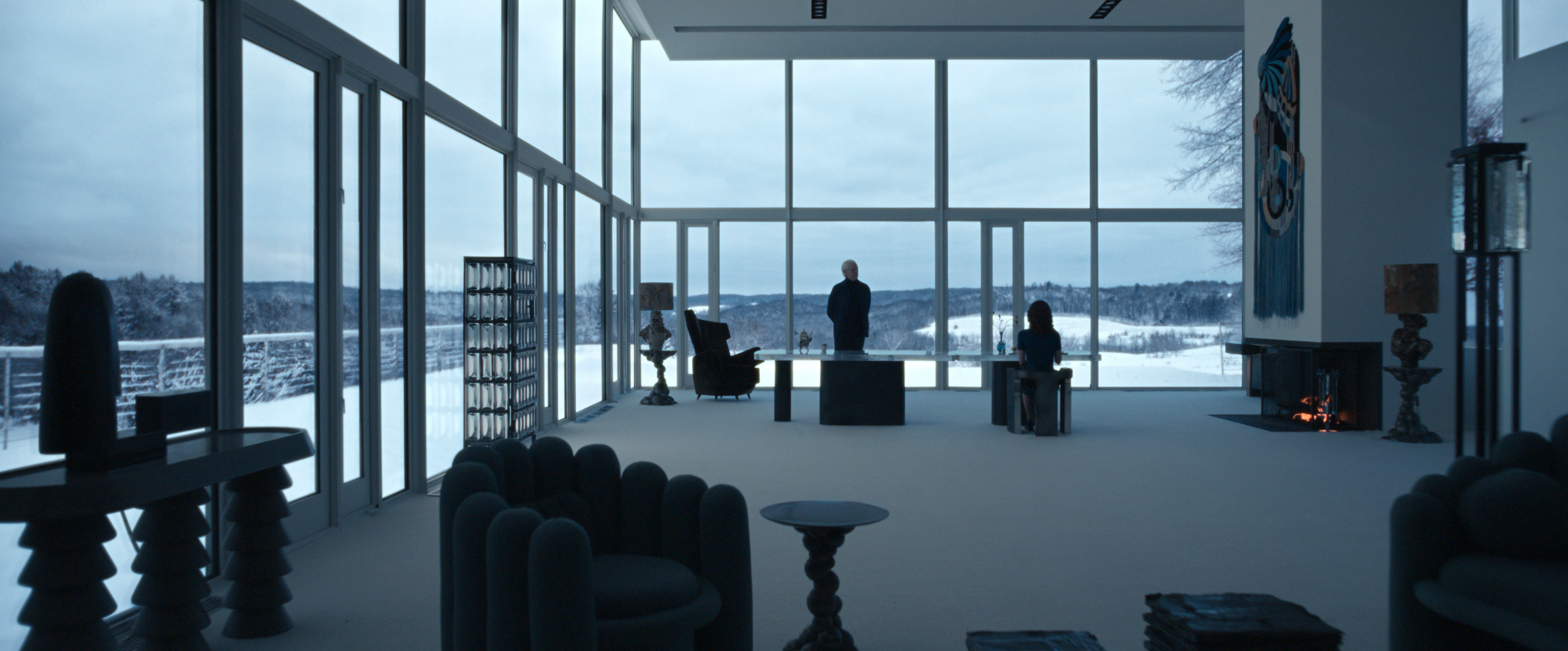 The Eagan house from 'Severance' is available to rent
The Eagan house from 'Severance' is available to rentThe Taghkanic House by Thomas Phifer serves as the home of Lumon’s CEO in the AppleTV+ series, and can be rented out for dystopian stays
By Anna Solomon
-
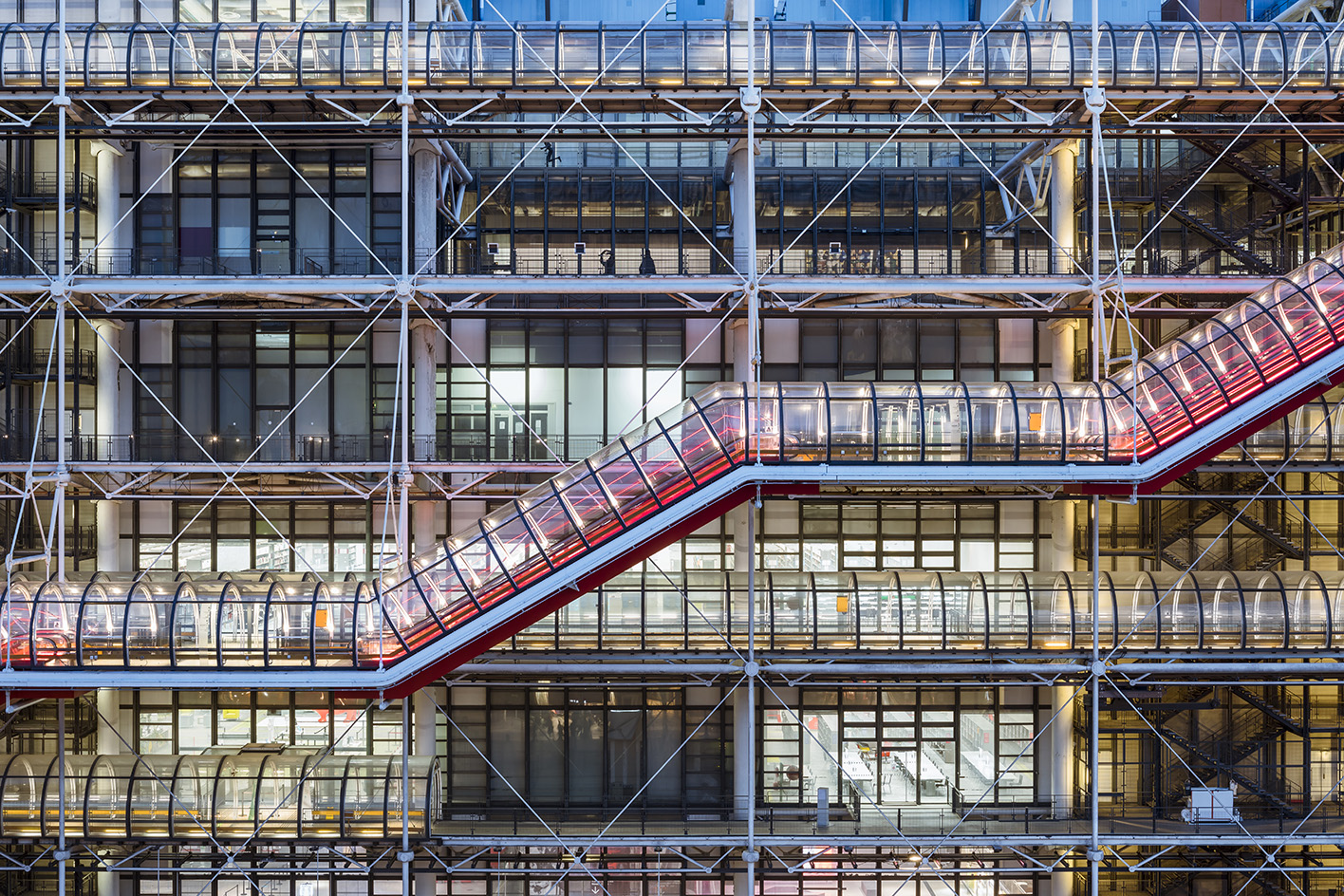 The museum of the future: how architects are redefining cultural landmarks
The museum of the future: how architects are redefining cultural landmarksWhat does the museum of the future look like? As art evolves, so do the spaces that house it – pushing architects to rethink form and function
By Katherine McGrath
-
 Remembering architect Ricardo Scofidio (1935 – 2025)
Remembering architect Ricardo Scofidio (1935 – 2025)Ricardo Scofidio, seminal architect and co-founder of Diller Scofidio + Renfro, has died, aged 89; we honour his passing and celebrate his life
By Ellie Stathaki
-
 NYC's The New Museum announces an OMA-designed extension
NYC's The New Museum announces an OMA-designed extensionOMA partners including Rem Koolhas and Shohei Shigematsu are designing a new building for Manhattan's only dedicated contemporary art museum
By Anna Solomon
-
 Ten contemporary homes that are pushing the boundaries of architecture
Ten contemporary homes that are pushing the boundaries of architectureA new book detailing 59 visually intriguing and technologically impressive contemporary houses shines a light on how architecture is evolving
By Anna Solomon