Renaat Braem’s House, Antwerp
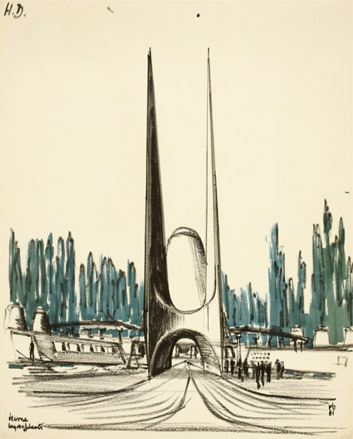
Renaat Braem (1910-2001) may be little known outside his native Belgium, however his place in the architecture history books is indisputable. A representative of Belgium’s Mid-century Modern, the Antwerp-born architect kicked off his career as a trainee with Le Corbusier and worked incessantly from his hometown base since the late 1930s, also contributing to the architecture community with critical writings, such as his seminal essay on Belgium architecture, Het lelijkste land ter wereld [The ugliest country in the world] (1968).
Braem’s own house, built by himself in 1958 and situated in the Deurne suburb of Antwerp, is one of the best preserved examples of his work and the location for our Time & Space fashion shoot in Wallpaper* April 2011 issue. Drawn in by the flowing internal layout, offering horizontal and vertical vistas from one room to the other, the space is further enhanced by the large windows that connect life in the house with the garden and the street bringing in abundant light.
Following the architect’s death in 2001, architects Willem Hulstaert and Walter Slock restored the house with the assistance of architectural historian Jo Braeken and since 2006 it has been open to the public by appointment as a museum.
A ruthless critic of last century Belgium’s urban issues and an International Congresses of Modern Architecture (CIAM) follower for the promotion of architecture as a social art, Braem designed his house according to his architecture principles. Looking at architecture as ‘the art of organising space’, which would eventually help liberate man, the architect created a constellation of functional, interlocking cubes, which create games of volume and void both inside and outside.
The mostly open-plan interior, containing his home as well as his L-shaped office space, uses natural materials and muted tones with Bauhaus-style bright prime colour accents – red, blue and yellow. Exotic objects from all over the world as well as a number of personal objects, souvenirs and designer products – mainly Italian and Danish – furnish the house’s several areas, from the sitting room to the bedroom and black tile bathroom.
Bream is the brains and hand behind some of the most representative modernist examples in Belgium, including the Middelheim Open Air Sculpture Pavilion and the Police Tower, both in Antwerp, as well as several residential projects around the country, so his recent 100th birthday celebration didn’t go unnoticed with the country’s architecture and culture community.
A detailed exhibition of his work was shown in the newly renovated (by architect Stephane Beel) DeSingel culture campus in Antwerp, while his work has been extensively documented in the recent 2-tome book Renaat Braem 1910-2001, by historian Jo Braeken and the Flemish Heirtage Institute (VIOE) for ASP Publishers. An award winner of the Fernand Baudin Prize, the publication was designed by Luc Derycke studios.
Receive our daily digest of inspiration, escapism and design stories from around the world direct to your inbox.
Containing over 300 projects, complemented with sketches and unrealised projects’ drawings in two hefty tomes, this book, combined with a visit at the Renaat Braem Huis would offer the most comprehensive look possible to the visionary Belgian architect’s work and a great insight to one of Belgium’s best kept architectural secrets.
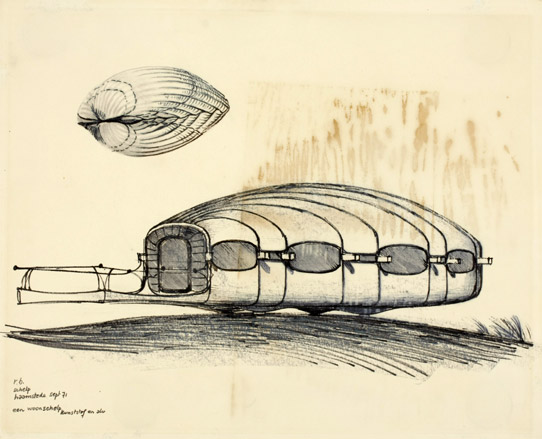
Biomorph study of habitation shell in synthetic and aluminium (1971)
© VIOE (Flemish Heritage Institute)
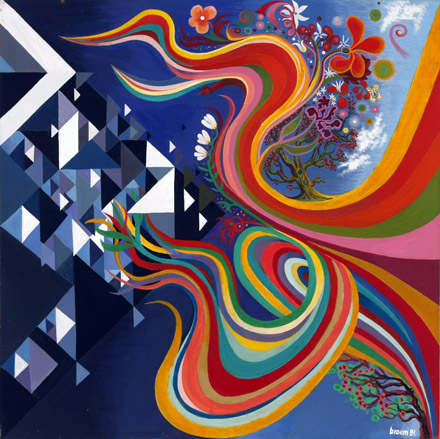
Painting by Braem titled Composition (1981)
© VIOE (Flemish Heritage Institute)
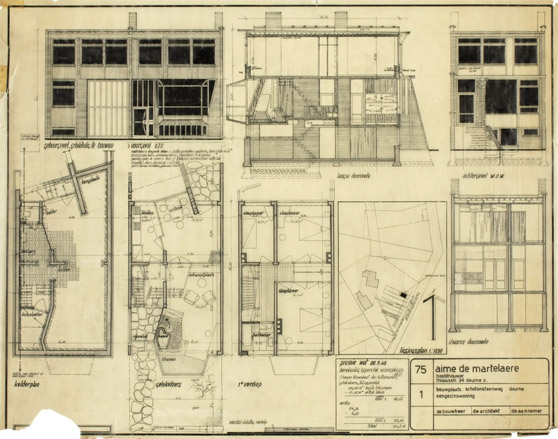
House De Martelaere: side walls, cross-sections and floor plans, located at Schotensesteenweg 301-303, Deurne , Belgium, (1948-1950)
© VIOE (Flemish Heritage Institute)
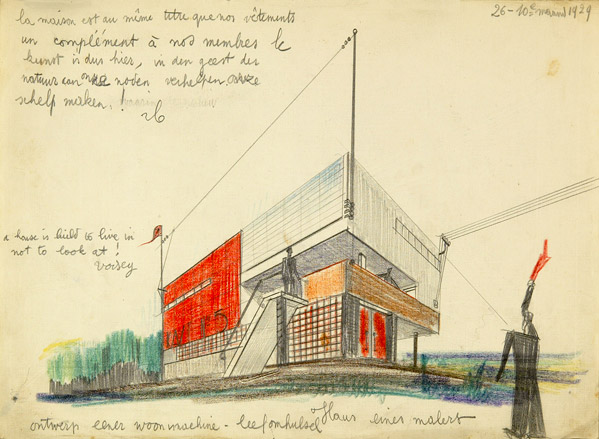
Sketch ‘Haus eines malers’ in ‘New Building’ style (Nieuwe Bouwen) (1929)
© VIOE (Flemish Heritage Institute)
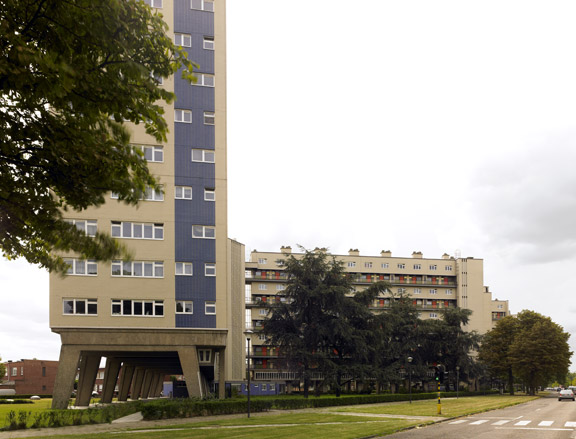
Social housing complex Kiel, Block D from second building phase of the project (1955-1958). Located in Antwerp, Kiel is an example of the neighbourhood unit-principle © VIOE (Flemish Heritage Institute)
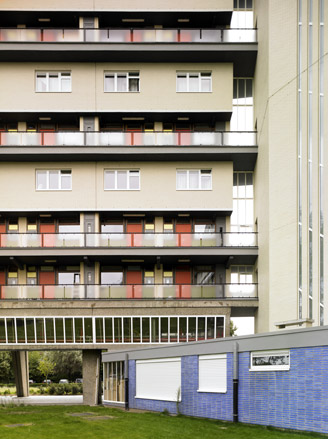
Social housing unit Kiel (1949-1958)
© VIOE (Flemish Heritage Institute)
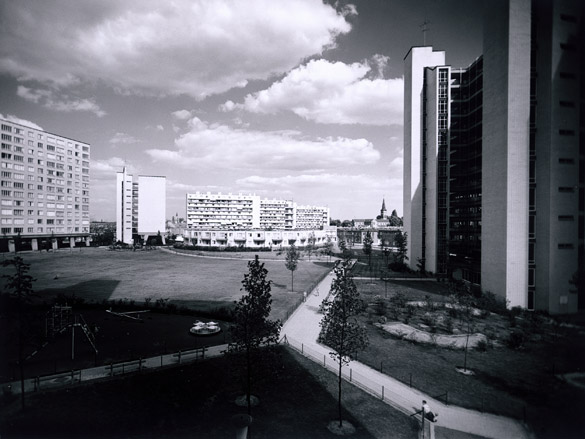
Social housing complex Kiel after completion in 1958
© VIOE (Flemish Heritage Institute)
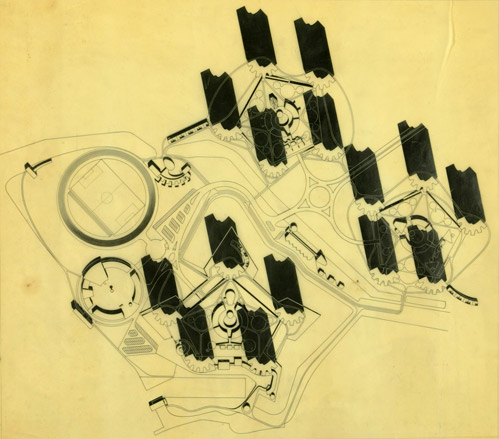
Satellite City Lillo, implantation plan in Antwerp, (1957)
© VIOE (Flemish Heritage Institute)
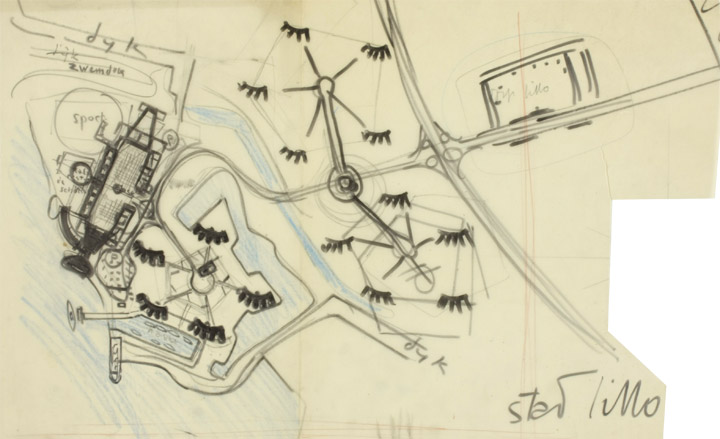
Satellite City Lillo, preliminary study from 1957. The design features Braem’s visionary thoughts for spatial planning in Belgium
© VIOE (Flemish Heritage Institute)
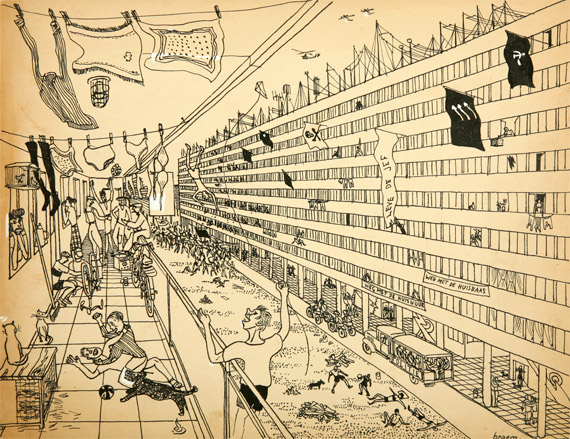
Caricature titled ’Life in high-rise seen by party men from low-rise’ (1953)
© Archives d’Architecture Moderne
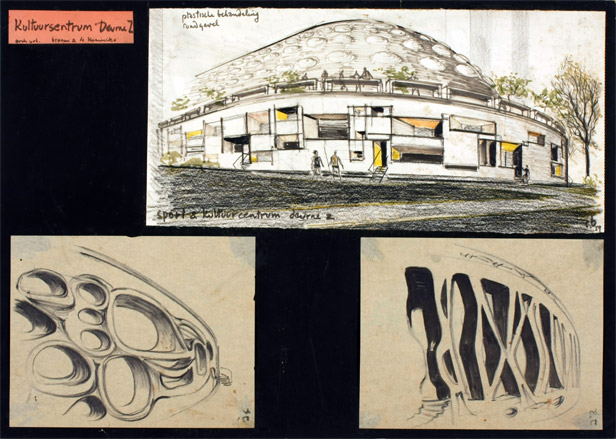
Studies for the plastic treatment of circular construction (1958-1959)
© VIOE (Flemish Heritage Institute)
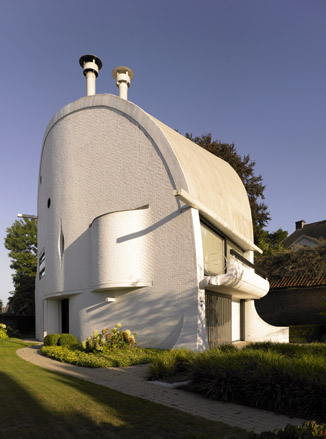
House Van Humbeeck by Braem (1966-1970), at Pastorijstraat 3, Buggenhout, Belgium
© VIOE (Flemish Heritage Institute)
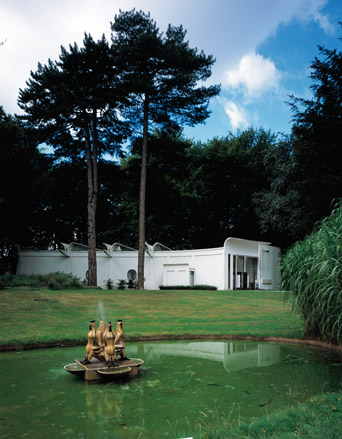
Middelheim pavilion in Antwerp (1963-1971)
© VIOE (Flemish Heritage Institute)
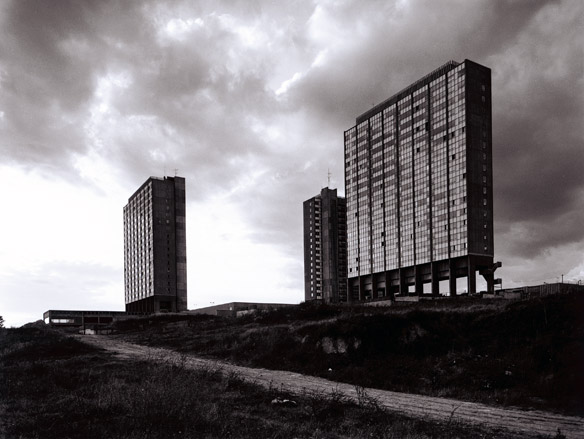
Model district Heizel in Brussels: Forum with central towers (block I,II and III) and the social centre (ca.1965)
© VIOE (Flemish Heritage Institute)
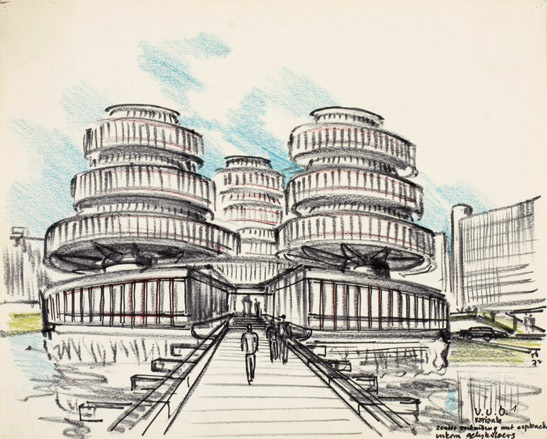
Building of rectorship of Free University of Brussels (VUB): first concept with three towers (1972)
© VIOE (Flemish Heritage Institute)
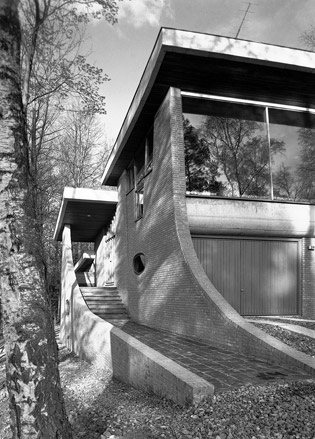
House Alsteens in Overijse (ca. 1969) © VIOE (Flemish Heritage Institute)
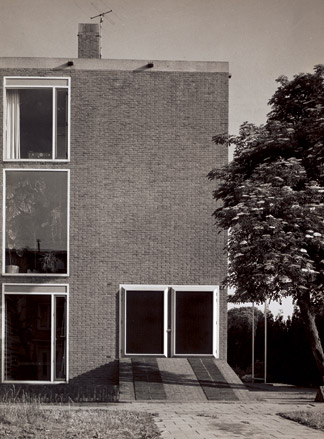
Façade of Renaat Braem’s house at Menegemlei 23, Deurne (ca. 1958) © VIOE (Flemish Heritage Institute)
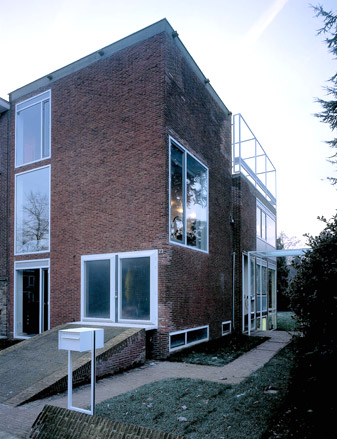
Renaat Braem’s house: side wall (1953-1958)
© VIOE (Flemish Heritage Institute)
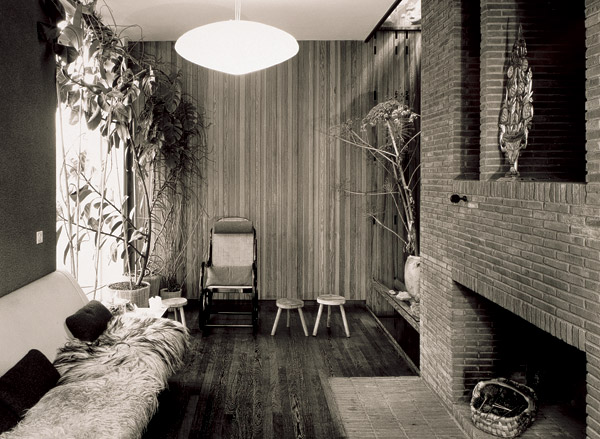
Renaat Braem’s house at Menegemlei 23, Deurne: sitting area with fireplace (ca. 1966) © VIOE (Flemish Heritage Institute)
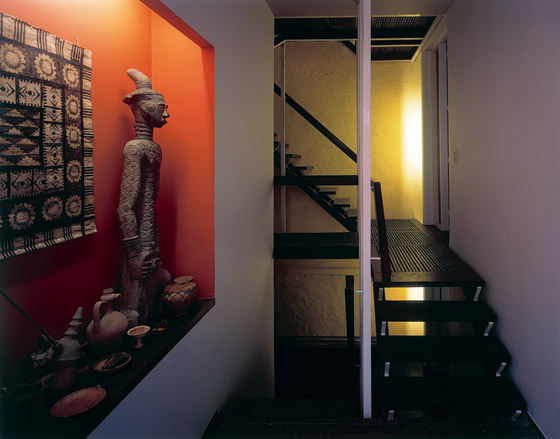
Renaat Braem’s house at Menegemlei 23, Deurne: hall and staircase (1953-1958) © VIOE (Flemish Heritage Institute)
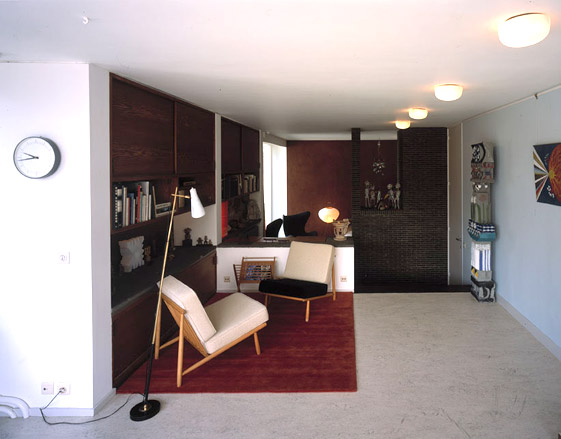
Renaat Braem house: sitting area in living room (1953-1958)
© VIOE (Flemish Heritage Institute)
Location: Menegemlei 23, Deurne (BE)
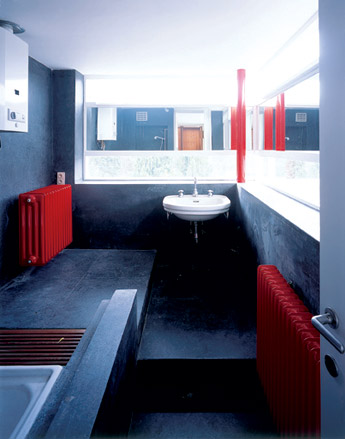
Bold color accents were used in several areas of the Bream House
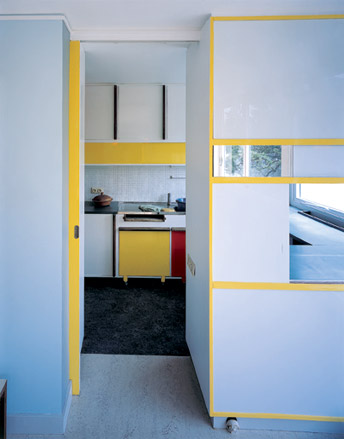
The Braem House kitchen cupboards are highlighted with yellow edges
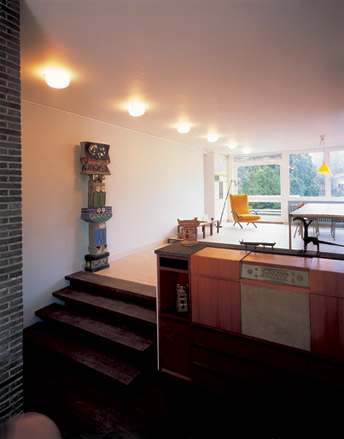
Large openings and carefully placed lighting brings light in the house
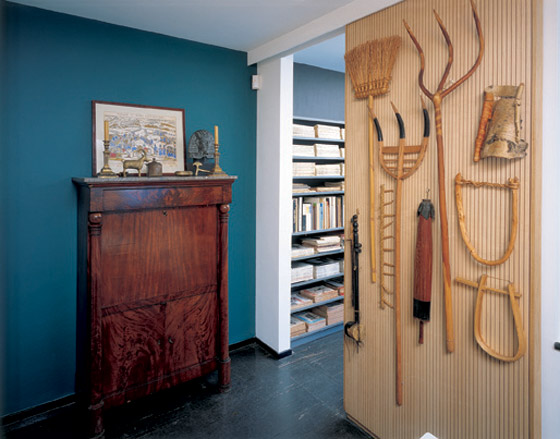
The House feature’s a selection of items Bream collected
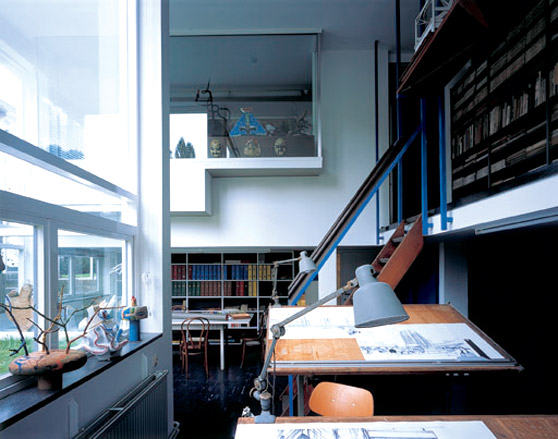
Braem’s firm’s offices were also within the house
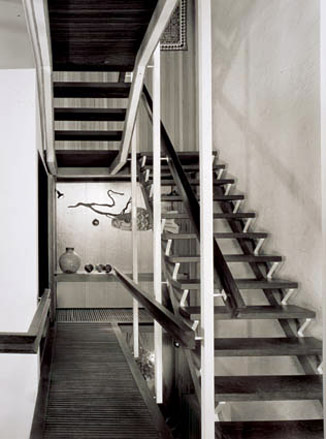
Renaat Braem’s house: hall and staircase (1953-1958)
© VIOE (Flemish Heritage Institute)
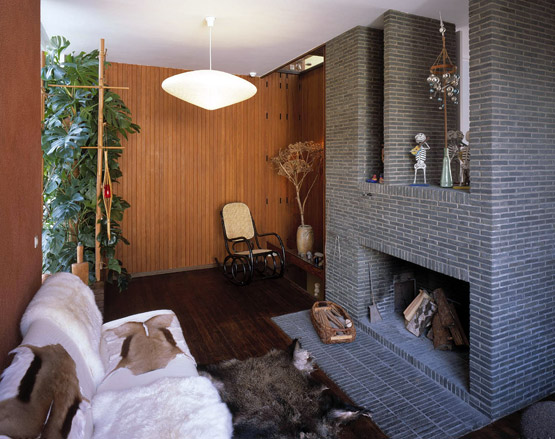
Renaat Braem’s house: sitting area in living room (1953-1958)
© VIOE (Flemish Heritage Institute)
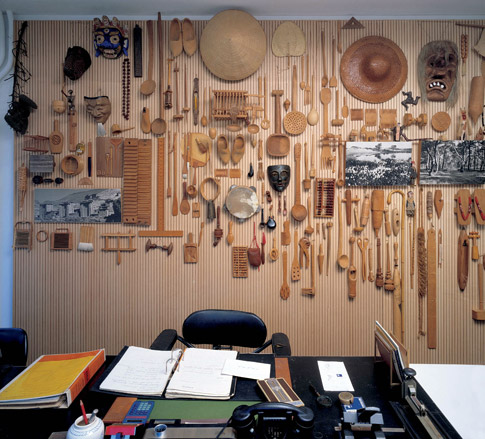
Renaat Braem’s house: African travel objects and memorabilia
© VIOE (Flemish Heritage Institute)
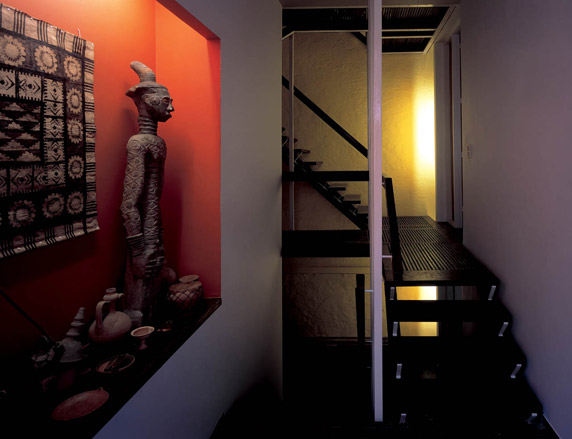
Renaat Braem’s house: hall and staircase (1953-1958)
© VIOE (Flemish Heritage Institute)
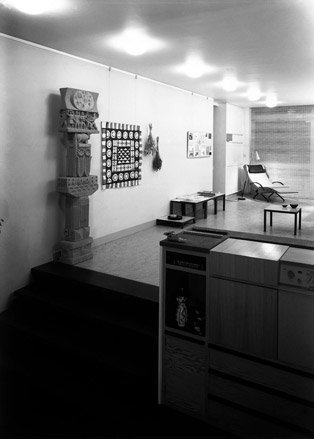
The house’s entrance hall is decorated with items from Braem’s travels
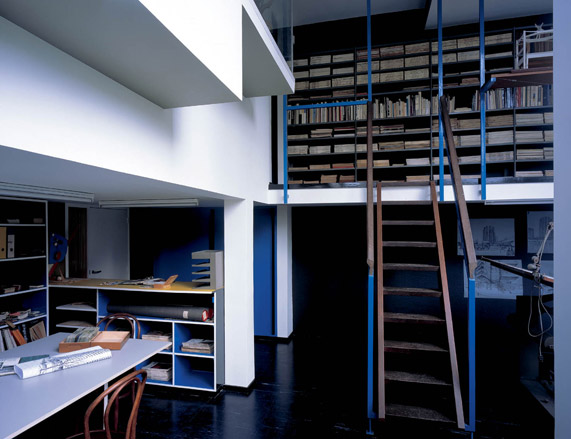
Renaat Braem’s house: atelier (1953-1958)
© VIOE (Flemish Heritage Institute)
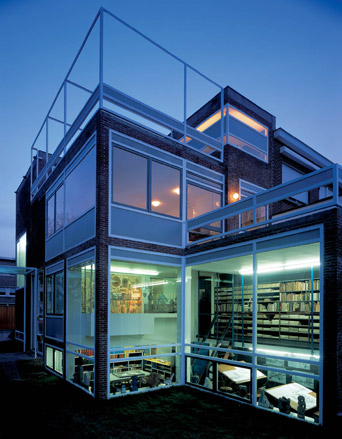
Renaat Braem’s house at nightfall
© VIOE (Flemish Heritage Institute)
Ellie Stathaki is the Architecture & Environment Director at Wallpaper*. She trained as an architect at the Aristotle University of Thessaloniki in Greece and studied architectural history at the Bartlett in London. Now an established journalist, she has been a member of the Wallpaper* team since 2006, visiting buildings across the globe and interviewing leading architects such as Tadao Ando and Rem Koolhaas. Ellie has also taken part in judging panels, moderated events, curated shows and contributed in books, such as The Contemporary House (Thames & Hudson, 2018), Glenn Sestig Architecture Diary (2020) and House London (2022).
-
 High in the Giant Mountains, this new chalet by edit! architects is perfect for snowy sojourns
High in the Giant Mountains, this new chalet by edit! architects is perfect for snowy sojournsIn the Czech Republic, Na Kukačkách is an elegant upgrade of the region's traditional chalet typology
-
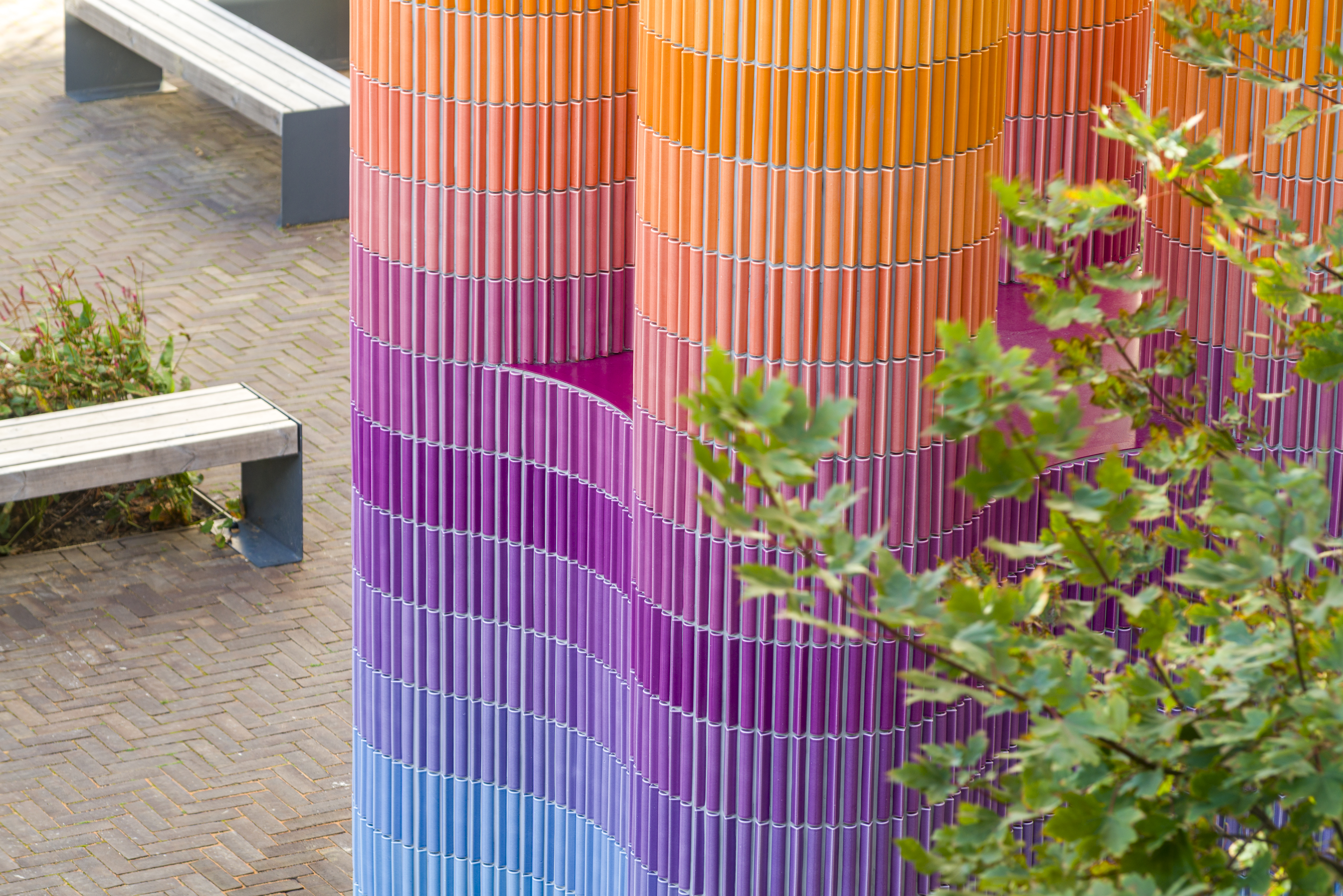 'It offers us an escape, a route out of our own heads' – Adam Nathaniel Furman on public art
'It offers us an escape, a route out of our own heads' – Adam Nathaniel Furman on public artWe talk to Adam Nathaniel Furman on art in the public realm – and the important role of vibrancy, colour and the power of permanence in our urban environment
-
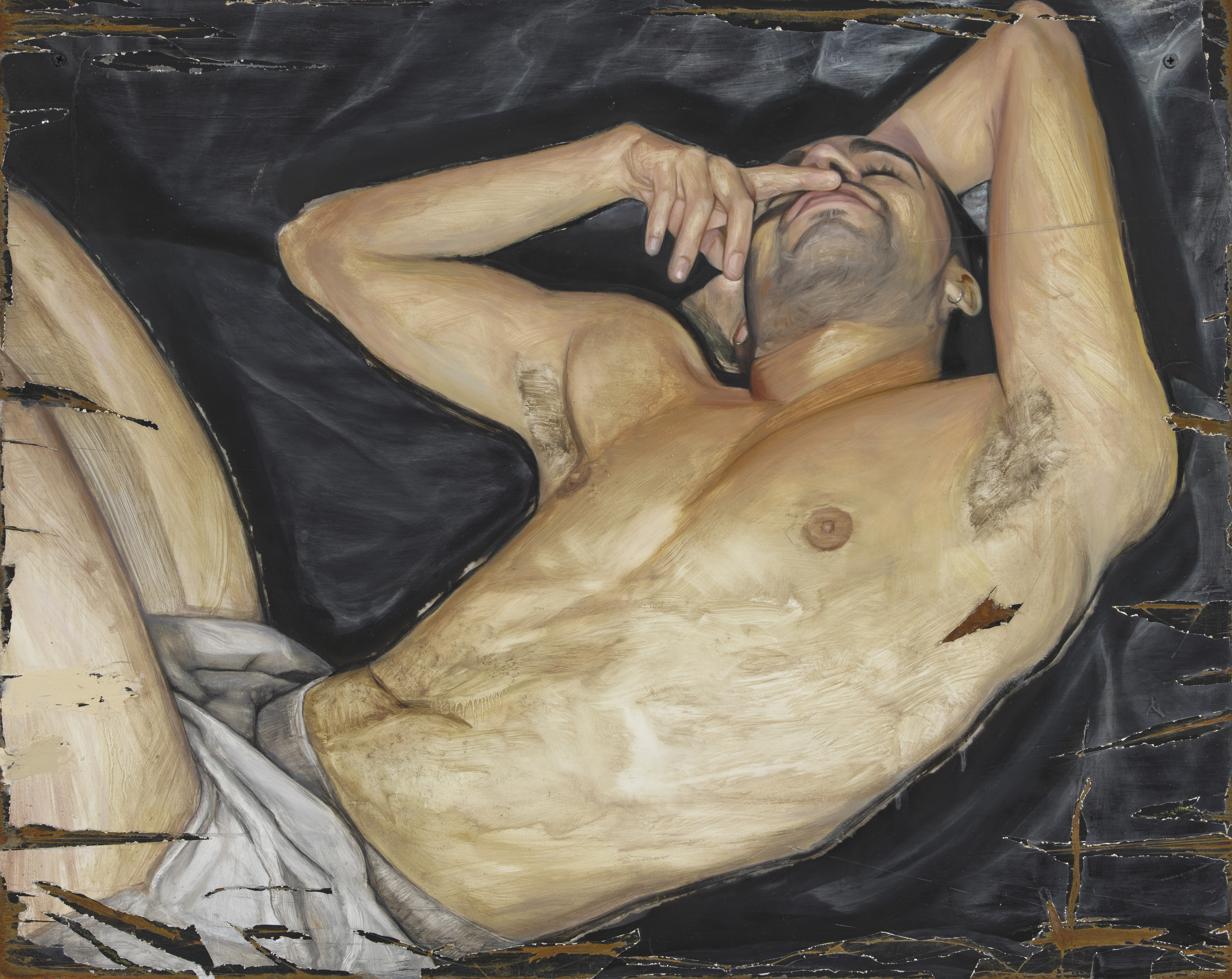 'I have always been interested in debasement as purification': Sam Lipp dissects the body in London
'I have always been interested in debasement as purification': Sam Lipp dissects the body in LondonSam Lipp rethinks traditional portraiture in 'Base', a new show at Soft Opening gallery, London
-
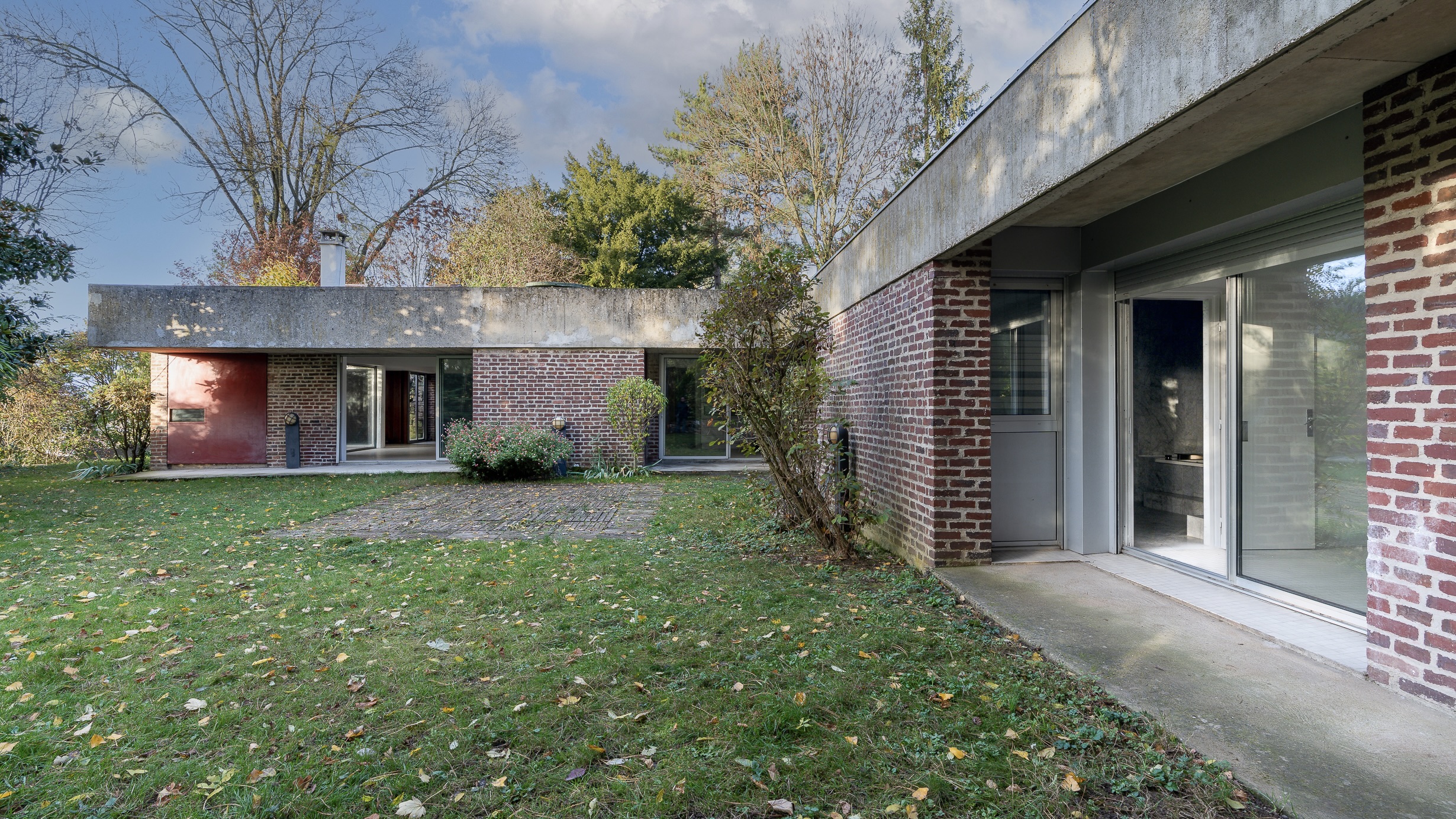 This modernist home, designed by a disciple of Le Corbusier, is on the market
This modernist home, designed by a disciple of Le Corbusier, is on the marketAndré Wogenscky was a long-time collaborator and chief assistant of Le Corbusier; he built this home, a case study for post-war modernism, in 1957
-
 The Architecture Edit: Wallpaper’s houses of the month
The Architecture Edit: Wallpaper’s houses of the monthThis September, Wallpaper highlighted a striking mix of architecture – from iconic modernist homes newly up for sale to the dramatic transformation of a crumbling Scottish cottage. These are the projects that caught our eye
-
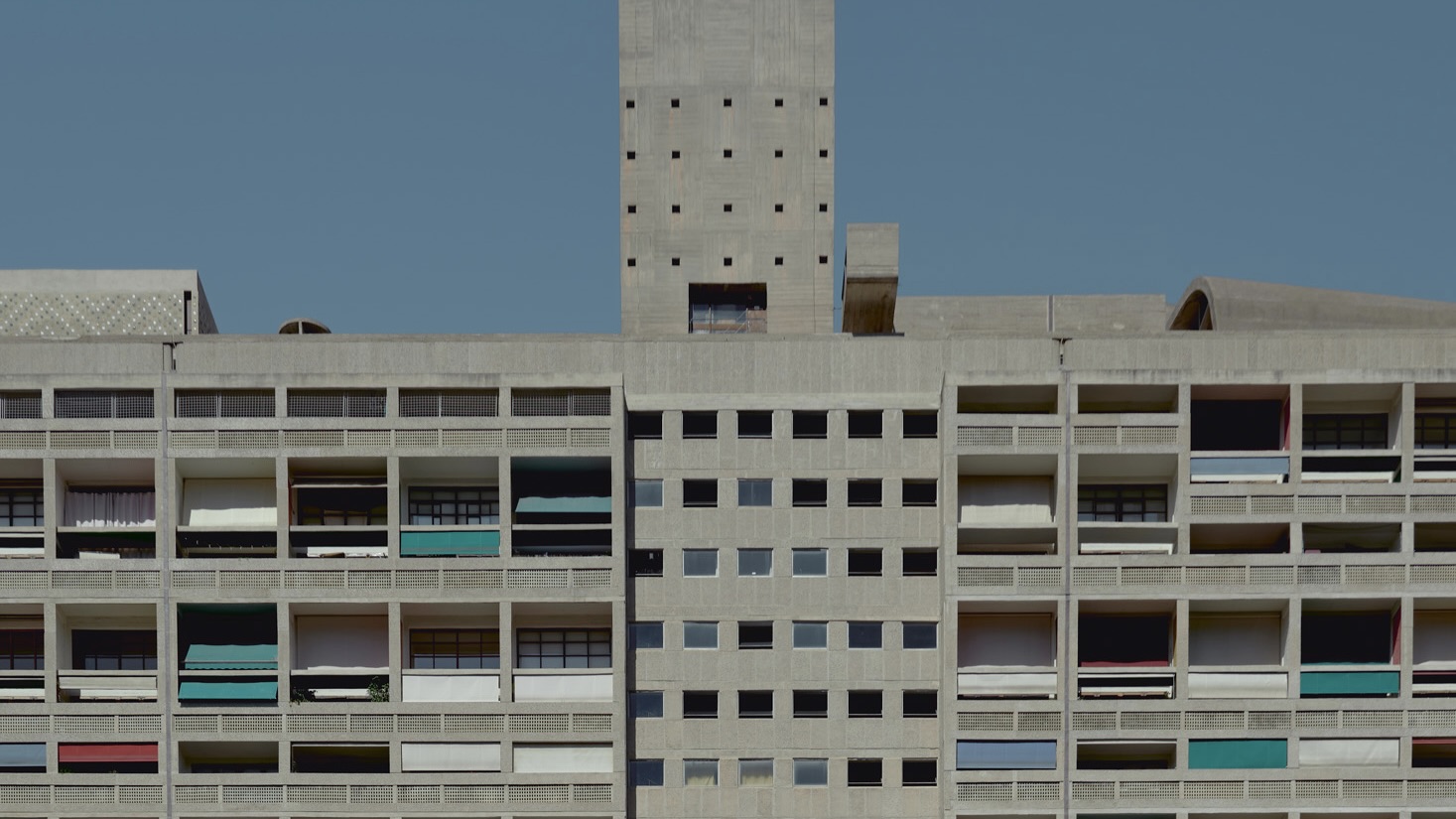 An apartment is for sale within Cité Radieuse, Le Corbusier’s iconic brutalist landmark
An apartment is for sale within Cité Radieuse, Le Corbusier’s iconic brutalist landmarkOnce a radical experiment in urban living, Cité Radieuse remains a beacon of brutalist architecture. Now, a coveted duplex within its walls has come on the market
-
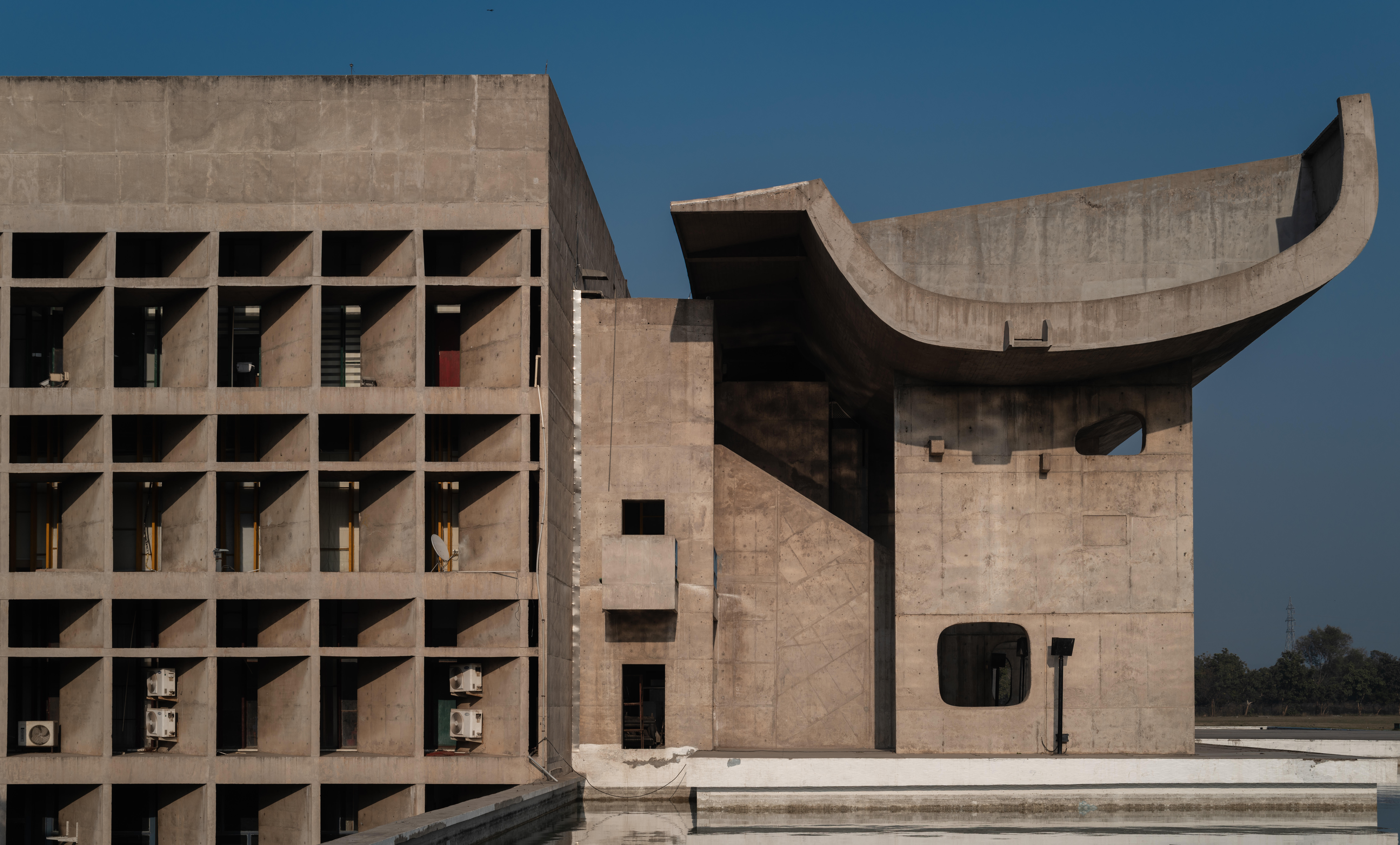 A guide to modernism’s most influential architects
A guide to modernism’s most influential architectsFrom Bauhaus and brutalism to California and midcentury, these are the architects who shaped modernist architecture in the 20th century
-
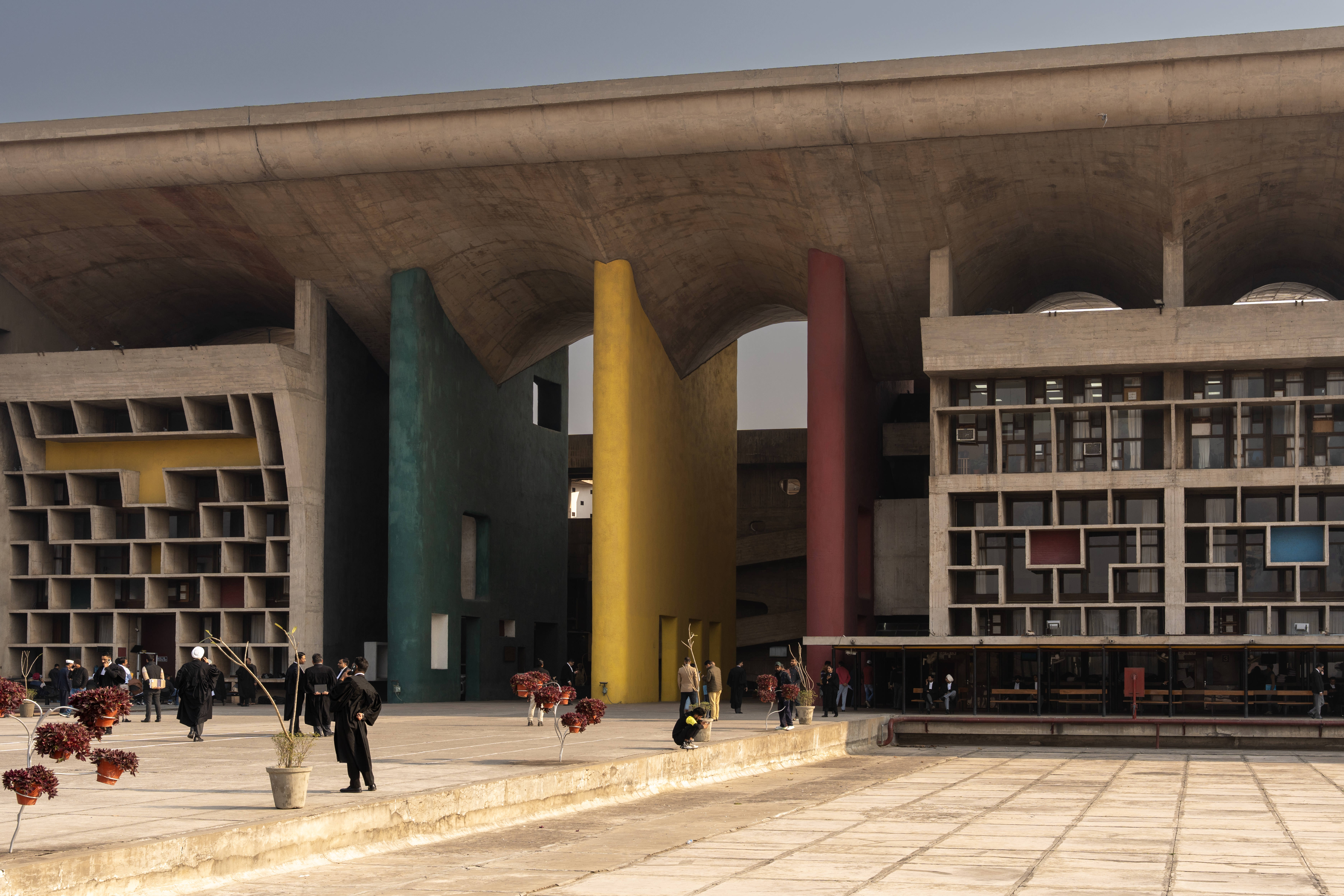 This ‘architourism’ trip explores India’s architectural history, from Mughal to modernism
This ‘architourism’ trip explores India’s architectural history, from Mughal to modernismArchitourian is offering travellers a seven-night exploration of northern India’s architectural marvels, including Chandigarh, the city designed by Le Corbusier
-
 How Le Corbusier defined modernism
How Le Corbusier defined modernismLe Corbusier was not only one of 20th-century architecture's leading figures but also a defining father of modernism, as well as a polarising figure; here, we explore the life and work of an architect who was influential far beyond his field and time
-
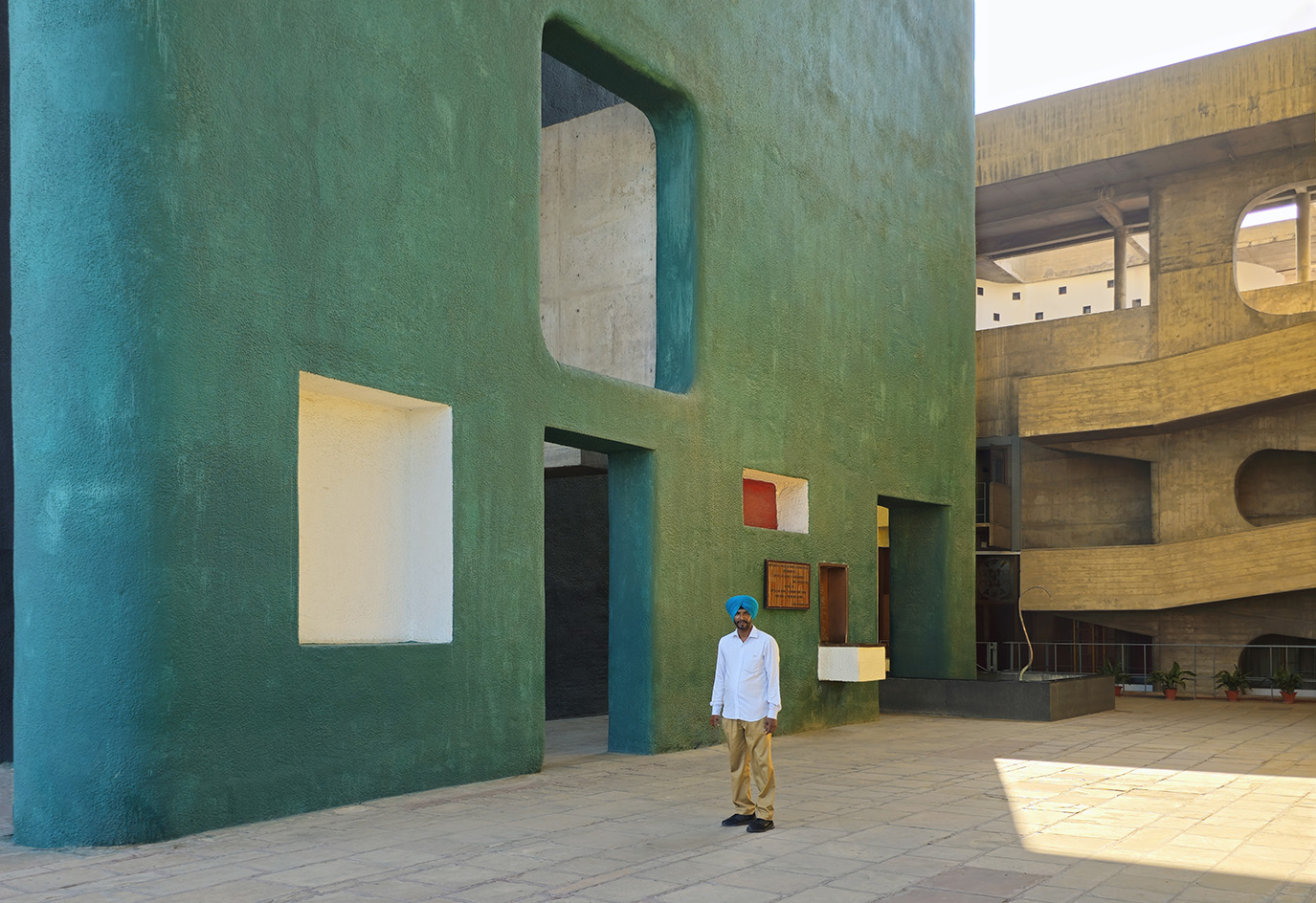 A new exhibition marks Chandigarh’s modernist legacy
A new exhibition marks Chandigarh’s modernist legacy‘Celebrating the Capitol’, an exhibition of photographic work by architect Noor Dasmesh Singh, opens just in time for the famed modernist Indian city’s anniversary
-
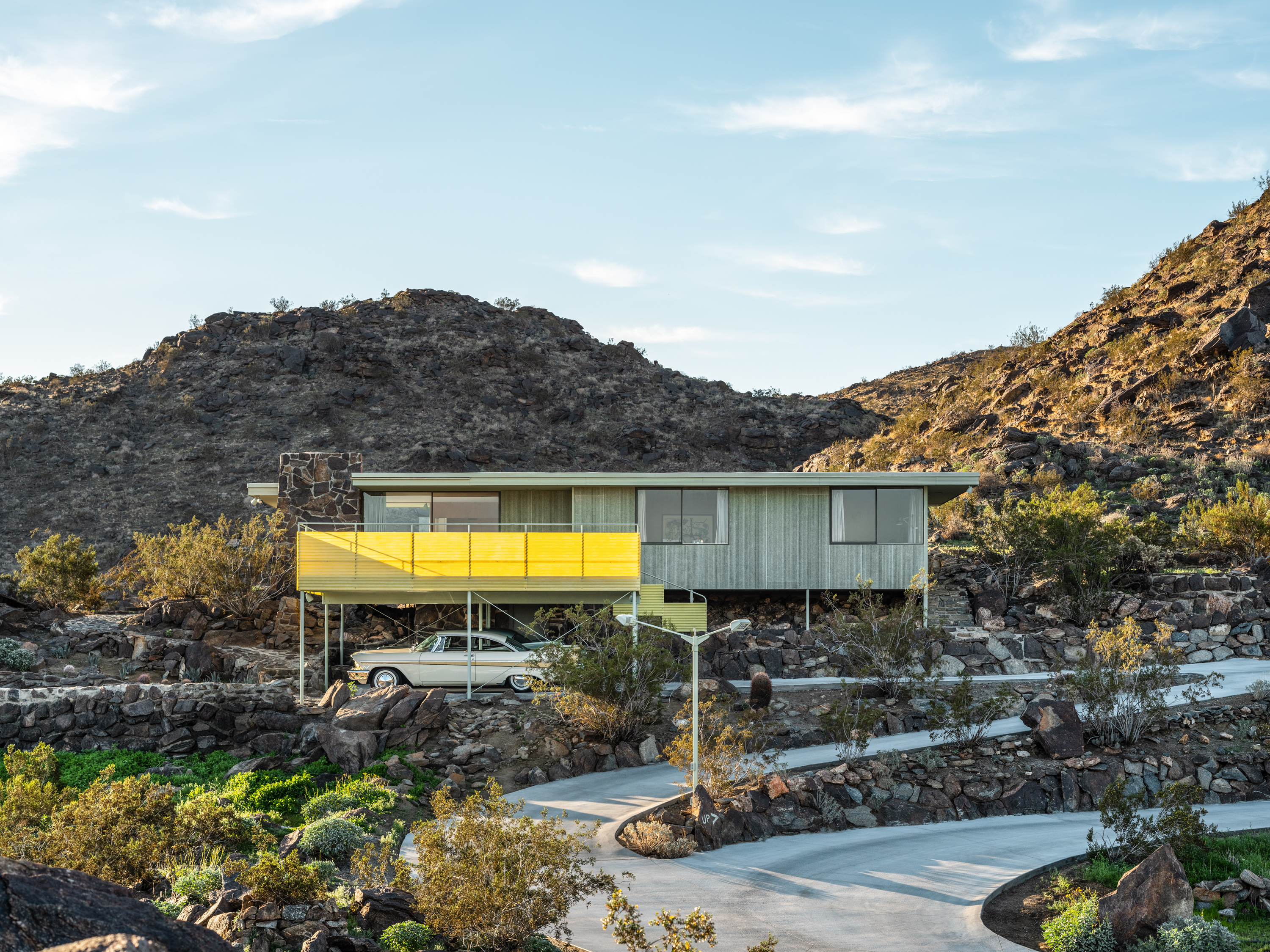 Modernist architecture: inspiration from across the globe
Modernist architecture: inspiration from across the globeModernist architecture has had a tremendous influence on today’s built environment, making these midcentury marvels some of the most closely studied 20th-century buildings; here, we explore the genre by continent