Colour and light transform renovated Palo Alto Eichler home
Architect Gustave Carlson and interior designer Jessica Davis of Atelier Davis give a new lease of life to a Palo Alto Eichler home
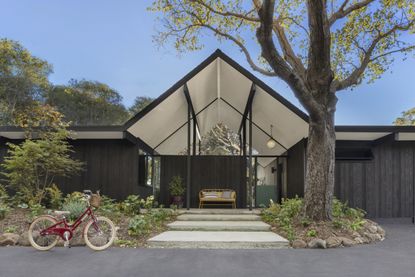
A Palo Alto Eichler home has been transformed into a 21st-century domestic haven, by a team comprising architect Gustave Carlson and interior designer Jessica Davis of Atelier Davis. The house was originally one of the schemes of seminal 20th-century real estate developer Joseph Eichler, which sought to bring modernist architecture to the everyday family home. Examples of its type can now be found all over California and are often affectionately called ‘Eichlers' – yet this is possibly the only one of its kind in the hills of Palo Alto and Los Altos.
The home's current owners, Florie Hutchinson and her husband, were after a spacious, comfortable and stylish base in which to raise their four children; when they spotted this property on the market, they snapped it up. With Carlson, Davis and landscape designer Kasorn Piamsukon of Ground Cover Landscaping, they worked to redesign the space into a robust yet elegant interior, light and at the same time sturdy and suitable for family life.
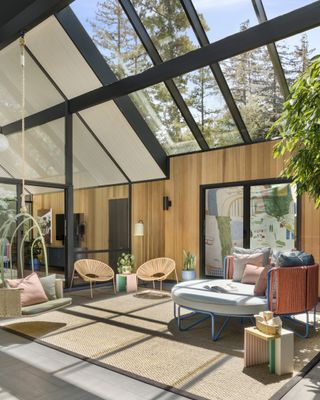
In order to enhance the sense of space, Carlson removed partitions and cleaned up the interior space, while adding puncturing the structure to create an atrium skylight above. This completely transforms the living area below, flooding it with natural light. Strategically chosen pieces of furniture, such as the swing hanging from the roof structure, further accentuate this height and generosity.
Keeping the architecture clean and fairly monochromatic, using black, white and off-white tones in materials such as wood, cork and natural stone, creates a sophisticated backdrop for a decor that adds colour in layers, employing blues, corals, and yellows throughout. Meanwhile, an art collection comprising primarily (some 90 per cent) female artists further elevates the space.
A fresco by Mariel Capanna in the hallway, for example, welcomes guests. ‘Every element of the fresco makes us smile and is a time capsule of our family and this bizarre time of global instability,' says Hutchinson.
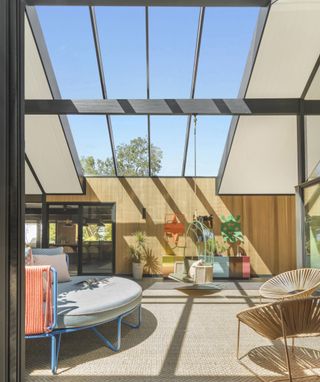
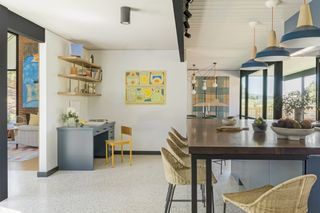
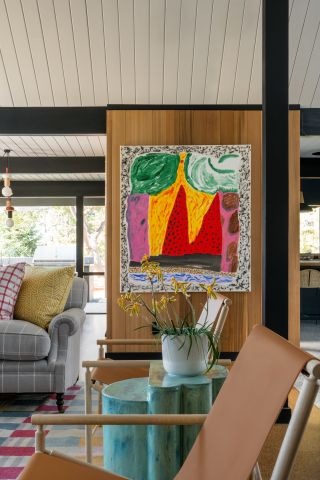
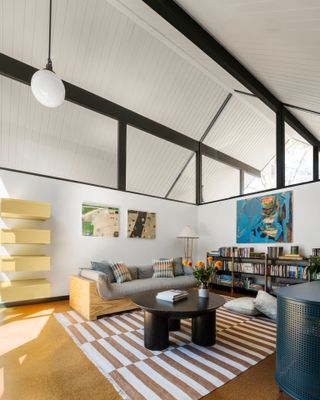
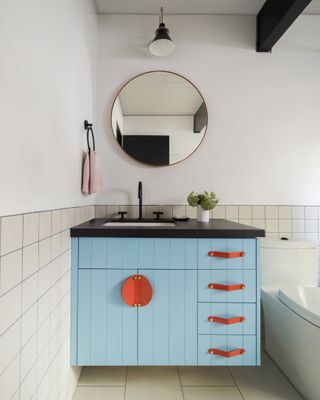
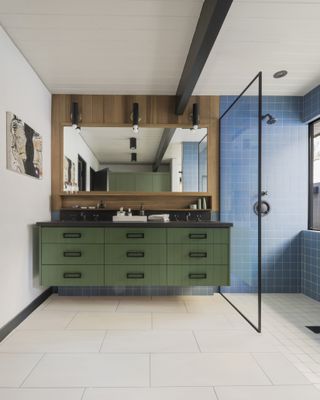
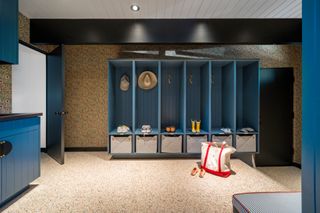
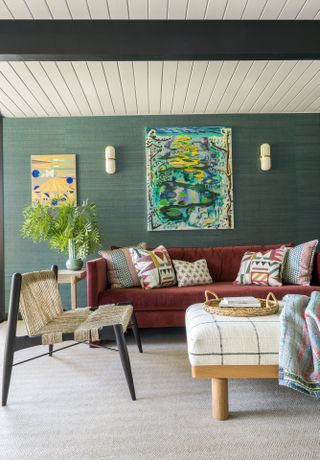
INFORMATION
Wallpaper* Newsletter
Receive our daily digest of inspiration, escapism and design stories from around the world direct to your inbox.
Ellie Stathaki is the Architecture & Environment Director at Wallpaper*. She trained as an architect at the Aristotle University of Thessaloniki in Greece and studied architectural history at the Bartlett in London. Now an established journalist, she has been a member of the Wallpaper* team since 2006, visiting buildings across the globe and interviewing leading architects such as Tadao Ando and Rem Koolhaas. Ellie has also taken part in judging panels, moderated events, curated shows and contributed in books, such as The Contemporary House (Thames & Hudson, 2018), Glenn Sestig Architecture Diary (2020) and House London (2022).
-
 Tech editor Jonathan Bell’s round-up of giftable gadgets
Tech editor Jonathan Bell’s round-up of giftable gadgetsTen desirable devices cover all tech bases in our seasonal look at what’s new, novel and best suited for years of service
By Jonathan Bell Published
-
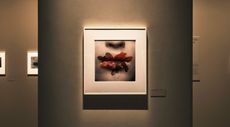 ‘Irving Penn: Centennial’ offers an unparalleled look at the seminal American photographer’s oeuvre
‘Irving Penn: Centennial’ offers an unparalleled look at the seminal American photographer’s oeuvreA new retrospective in A Coruña, Spain celebrates the meticulous grandeur of Irving Penn, spanning fashion editorial, still-life, nudes and portraiture across seven decades
By Jack Moss Published
-
 Inside Luna Luna: the amusement park designed by artists lands in New York
Inside Luna Luna: the amusement park designed by artists lands in New York‘Luna Luna: Forgotten Fantasy’ – featuring rides by Basquiat, Lichtenstein, Hockney, Haring, and Dalí – has opened at The Shed
By Osman Can Yerebakan Published