Lease on life: a renovation revitalises Richard Neutra’s Josef Kun House #1
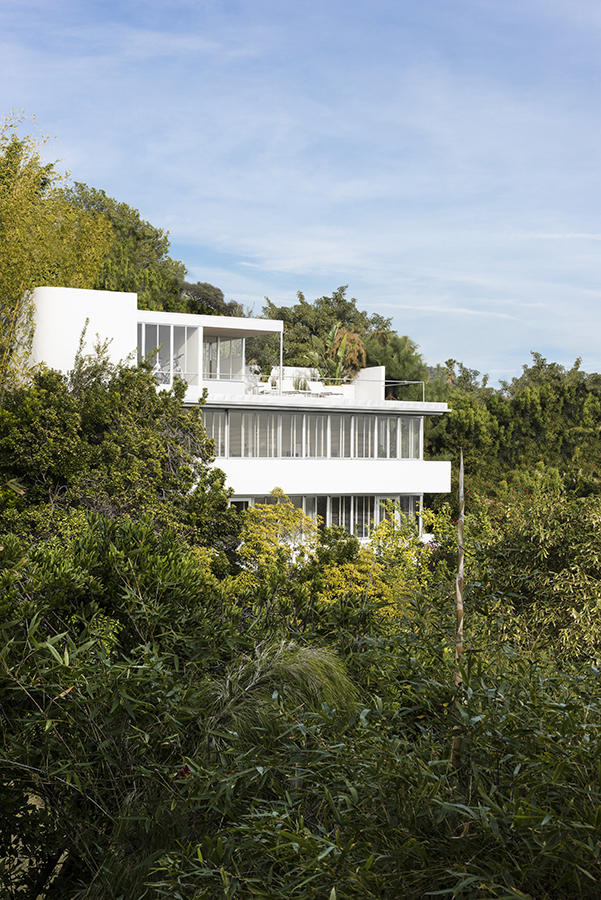
Located between West Hollywood and Laurel Canyon, just around the corner from the legendary Chateau Marmont, Richard Neutra's Josef Kun House #1 is one of the modernist architect's iconic landmarks in Los Angeles.
The very first all-electric home in L.A., it was designed for Josef Kun, a journalist, and completed in 1936. Recently, its renovation was finalised - a painstaking and meticulous project that took 7 years, of which the first 3 consisted solely of research. James Rega, a musician-turned-preservationist, was involved with the structure's restoration, while Belgian interior designer Thibaut Van Hoorebeke oversaw the furnishings.
'Nothing was left to chance, every detail is as it originally was,' says Van Hoorebeke. 'Even the screws on the decks have been turned in the very same direction and we found the exact orange for the kitchen cabinets in Mexico,' he adds, elaborating on the many details that give this home an uncanny sense of authenticity, resulting in it being one of the recipients of the 2015 Conservancy Preservation Award.
The wooden doors and window frames are painted silver – a typical Neutra touch. Vitrolite, an obsolete material, was used for the walls in the bathroom and kitchen. The wooden floor in the living quarters is stained oak.
'The house itself was my biggest inspiration but simultaneously my biggest hurdle,' Van Hoorebeke says, hinting at the complexities of working within such a dominant architecture. His main challenge was to ensure the comfort of the 1732 sq ft, 2.5 storey midcentury house was up to the standards of a 21st century dweller. The serene interior, which mixes design pieces from the house's era with a variation of styles and materials, firmly reflects the residence's contemporary relevance.
The white dining table, a T88A Maarten Van Severen, is surrounded by Bellini Cab chairs from 1977, upholstered in brown leather. A Sori Yanagi's butterfly stool and the many large-leafed plants soften the geometric character of the structure, lending a homely atmosphere to this sun-filled Hollywood Hills abode.
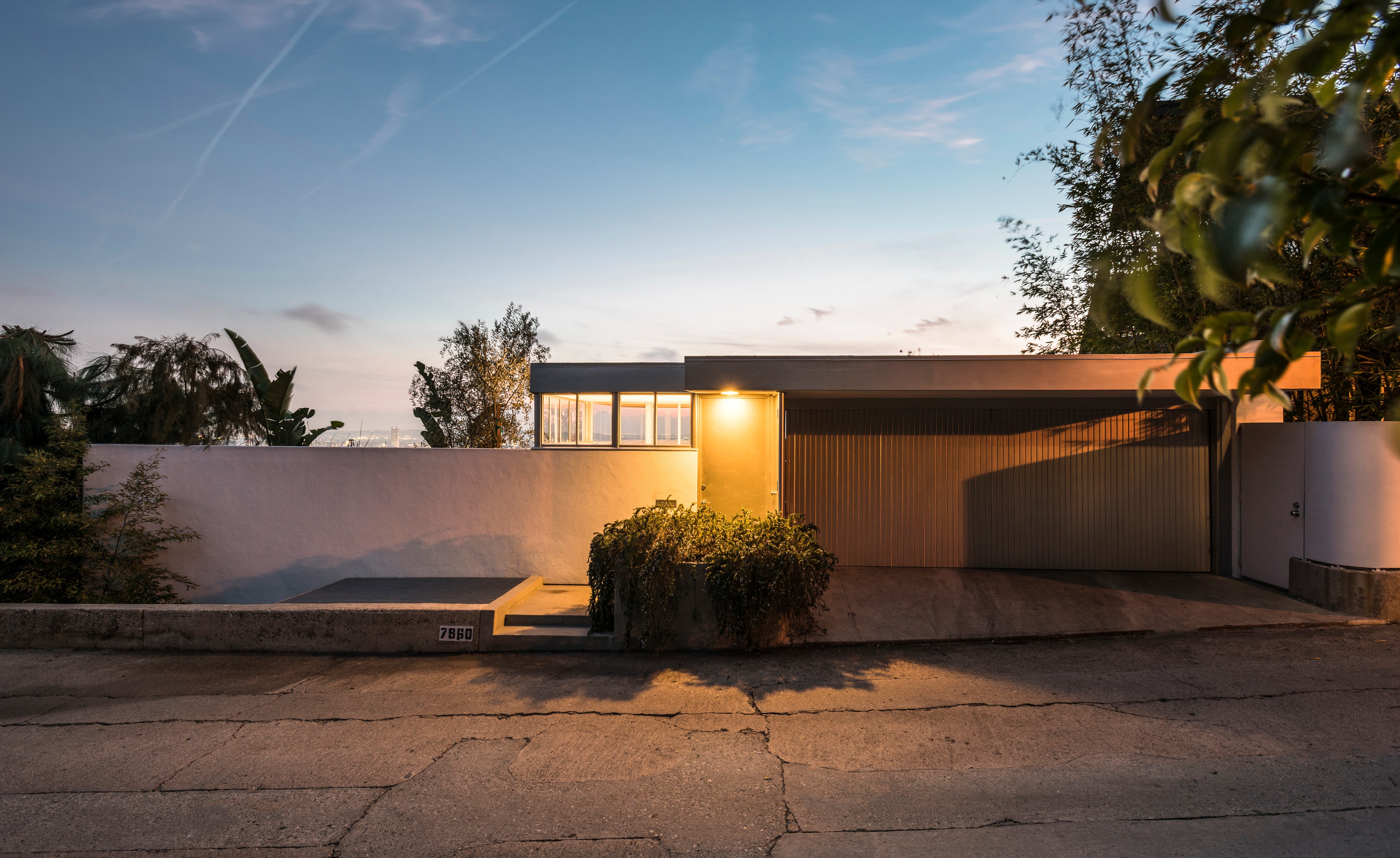
Designed for Kun, a journalist, this house was also the city's very first all-electric house
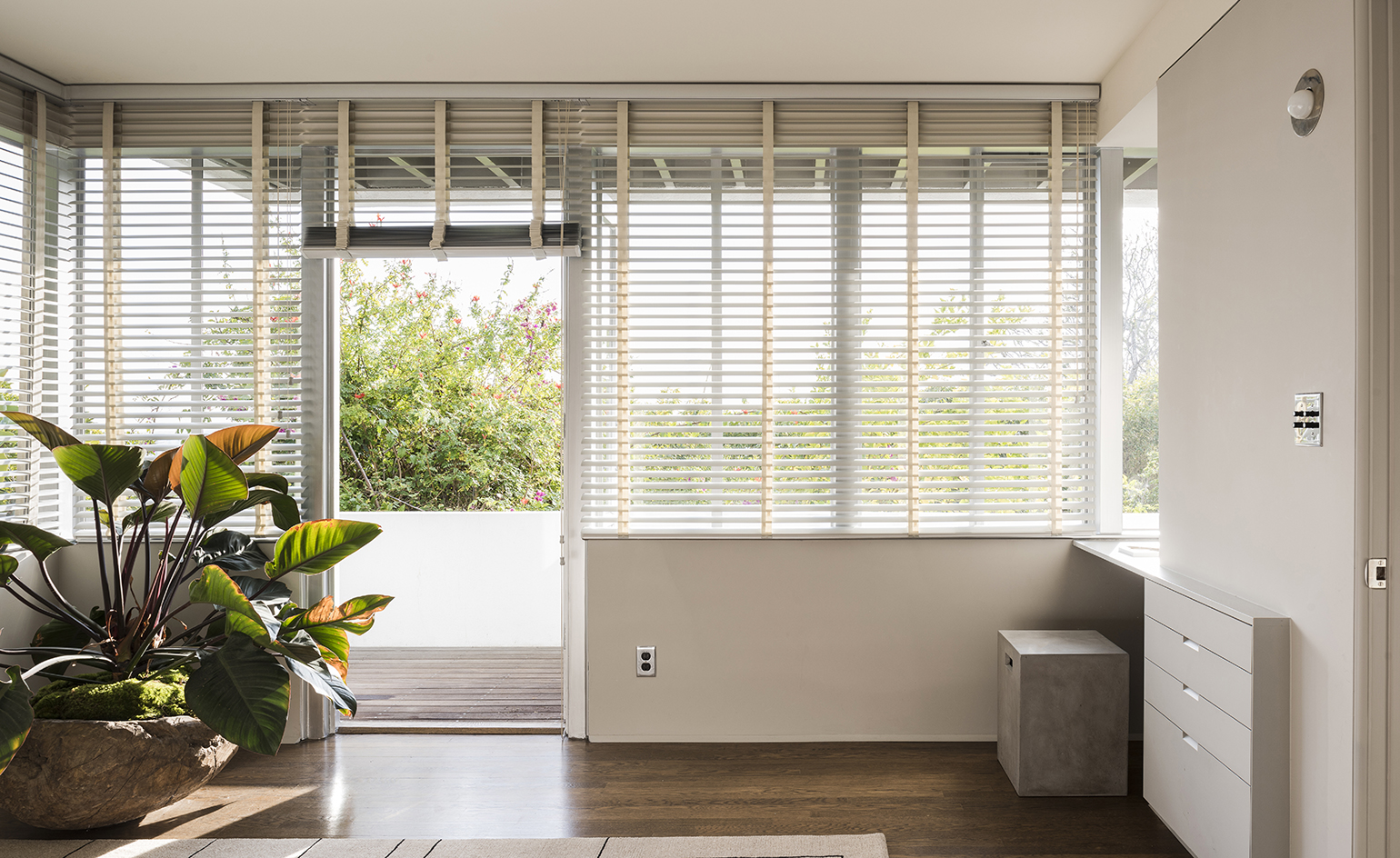
The home has just been renovated by James Rega, a musician-turned-preservationist, who was involved with the structure's restoration, and Belgian interior designer Thibaut Van Hoorebeke, who oversaw the furnishings
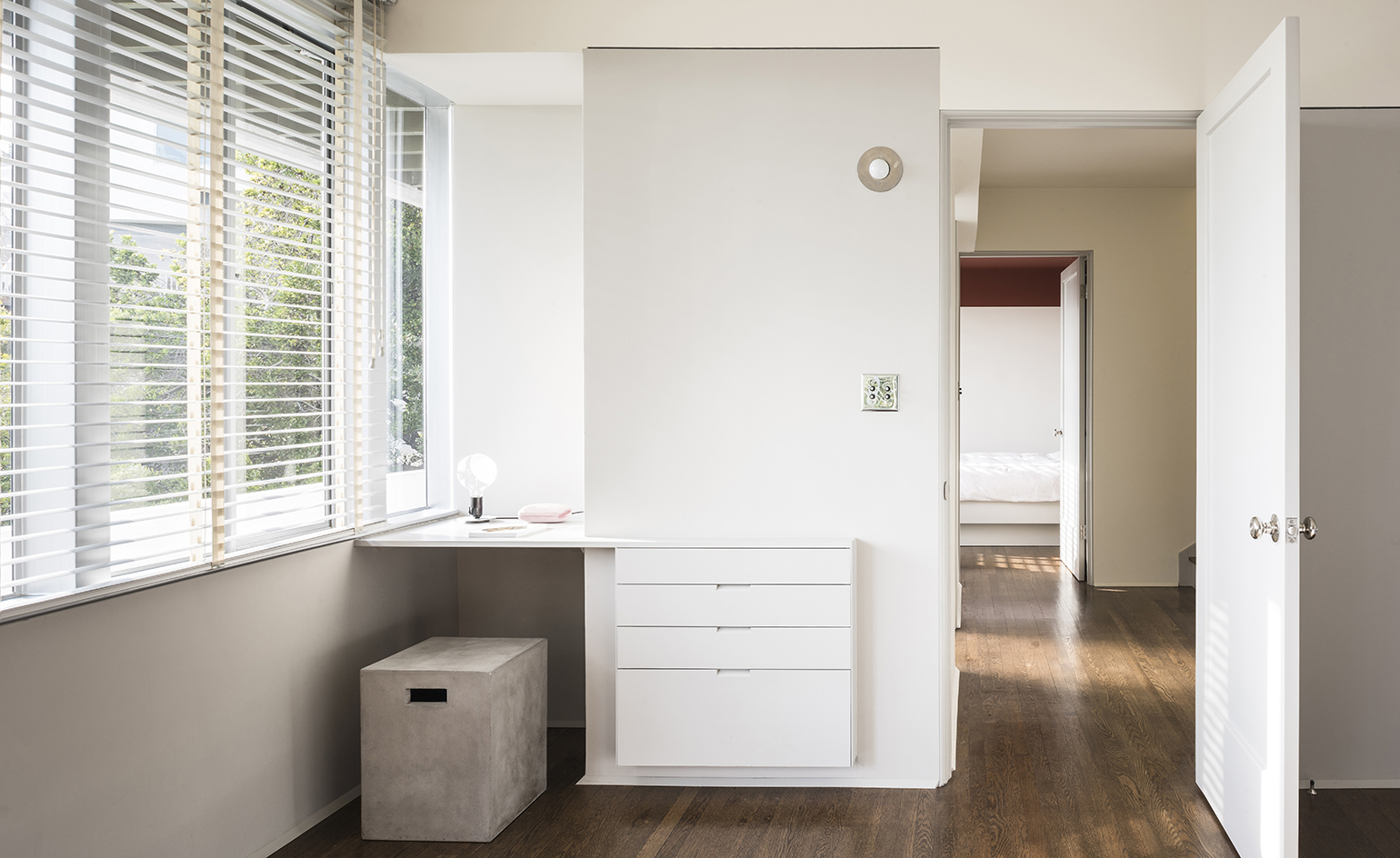
The team researched the project for no less than three years; the overall study and works took a total of seven years to complete
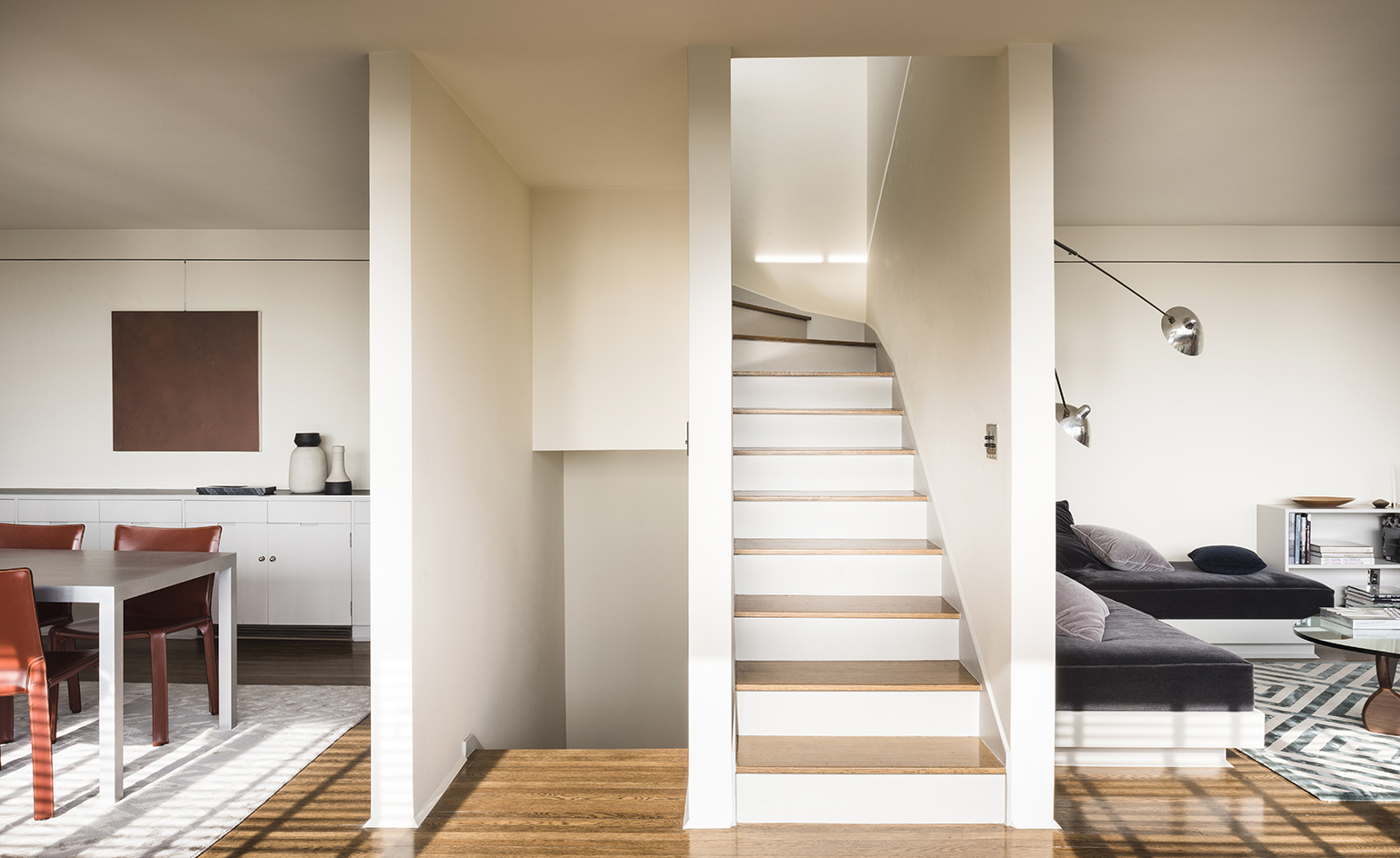
Aiming for pure authenticity, the designers worked on restoring colours and details in the house
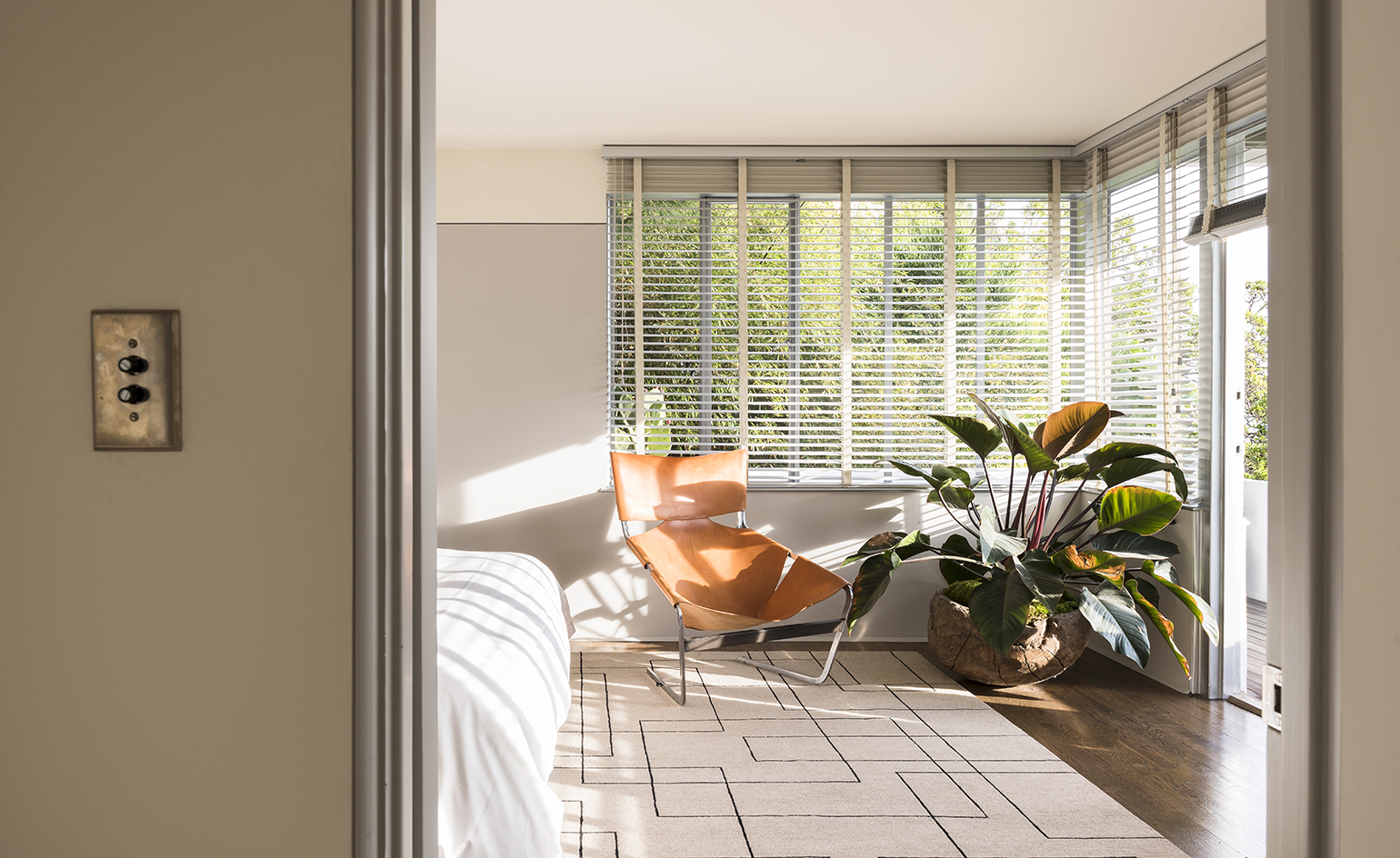
Most of the elements were brought back to their original form; as a result the project won the 2015 Conservancy Preservation Award
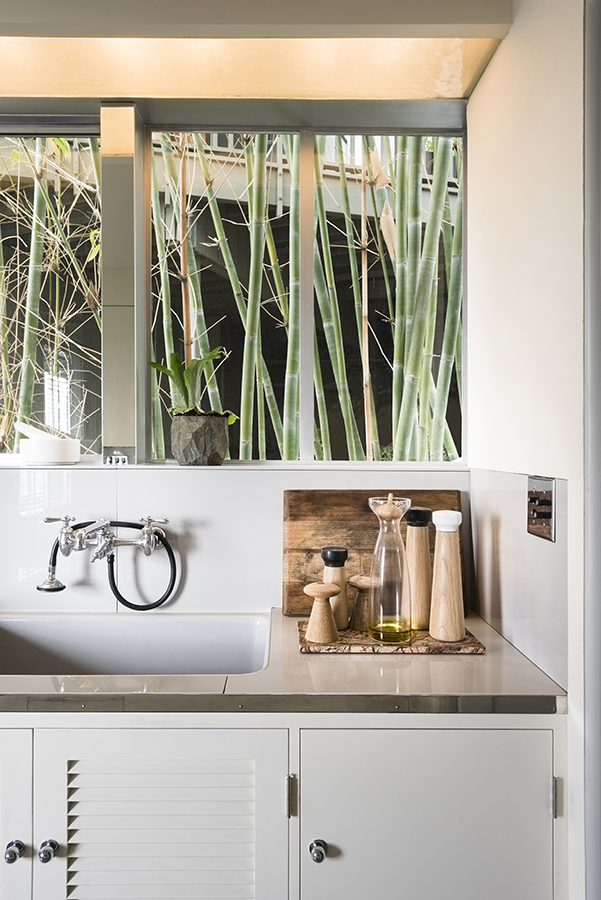
The wooden doors and window frames are painted silver - a typical Neutra touch
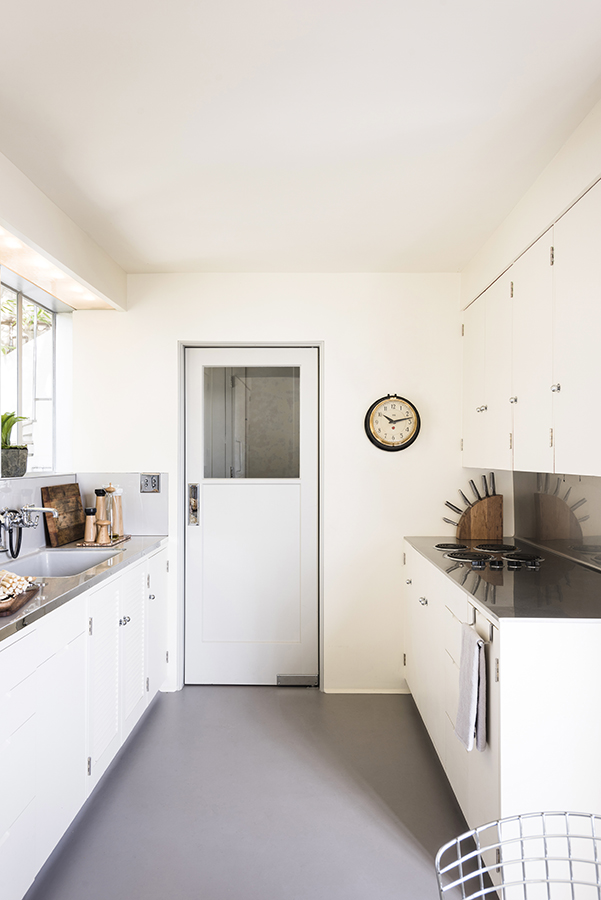
The challenge was brigning a modernist icon into the 21st century, making it a comfortable home for its current owner
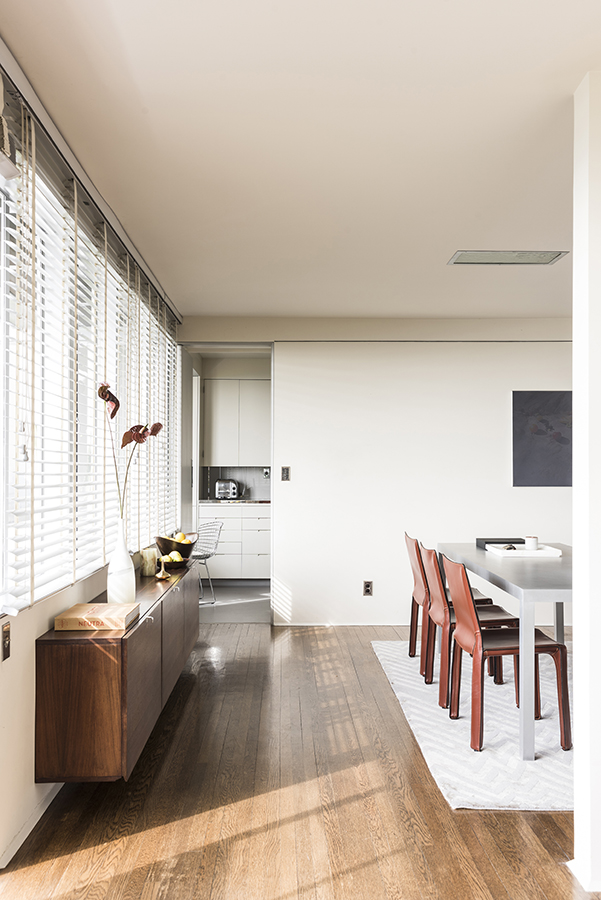
The white dining table, a T88A Maarten Van Severen, is surrounded by Bellini Cab chairs from 1977, upholstered in brown leather
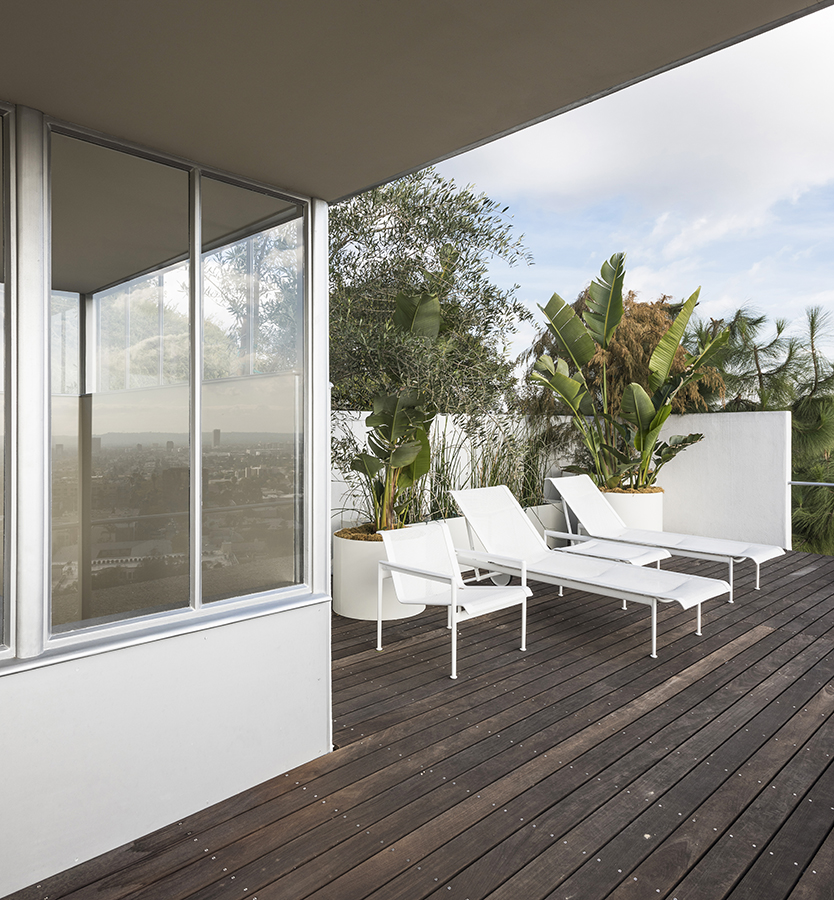
A roof terrace allows the owner to enjoy the mild Californian weather and take in the spectacular views
INFORMATION
For more information on the interiors visit Van Hoorebeke's website
Photography: Verne Photography
Wallpaper* Newsletter
Receive our daily digest of inspiration, escapism and design stories from around the world direct to your inbox.
Siska Lyssens has contributed to Wallpaper* since 2014, covering design in all its forms – from interiors to architecture and fashion. Now living in the U.S. after spending almost a decade in London, the Belgian journalist puts her creative branding cap on for various clients when not contributing to Wallpaper* or T Magazine.
-
 Extreme Cashmere reimagines retail with its new Amsterdam store: ‘You want to take your shoes off and stay’
Extreme Cashmere reimagines retail with its new Amsterdam store: ‘You want to take your shoes off and stay’Wallpaper* takes a tour of Extreme Cashmere’s new Amsterdam store, a space which reflects the label’s famed hospitality and unconventional approach to knitwear
By Jack Moss
-
 Titanium watches are strong, light and enduring: here are some of the best
Titanium watches are strong, light and enduring: here are some of the bestBrands including Bremont, Christopher Ward and Grand Seiko are exploring the possibilities of titanium watches
By Chris Hall
-
 Warp Records announces its first event in over a decade at the Barbican
Warp Records announces its first event in over a decade at the Barbican‘A Warp Happening,' landing 14 June, is guaranteed to be an epic day out
By Tianna Williams
-
 This minimalist Wyoming retreat is the perfect place to unplug
This minimalist Wyoming retreat is the perfect place to unplugThis woodland home that espouses the virtues of simplicity, containing barely any furniture and having used only three materials in its construction
By Anna Solomon
-
 We explore Franklin Israel’s lesser-known, progressive, deconstructivist architecture
We explore Franklin Israel’s lesser-known, progressive, deconstructivist architectureFranklin Israel, a progressive Californian architect whose life was cut short in 1996 at the age of 50, is celebrated in a new book that examines his work and legacy
By Michael Webb
-
 A new hilltop California home is rooted in the landscape and celebrates views of nature
A new hilltop California home is rooted in the landscape and celebrates views of natureWOJR's California home House of Horns is a meticulously planned modern villa that seeps into its surrounding landscape through a series of sculptural courtyards
By Jonathan Bell
-
 The Frick Collection's expansion by Selldorf Architects is both surgical and delicate
The Frick Collection's expansion by Selldorf Architects is both surgical and delicateThe New York cultural institution gets a $220 million glow-up
By Stephanie Murg
-
 Remembering architect David M Childs (1941-2025) and his New York skyline legacy
Remembering architect David M Childs (1941-2025) and his New York skyline legacyDavid M Childs, a former chairman of architectural powerhouse SOM, has passed away. We celebrate his professional achievements
By Jonathan Bell
-
 The upcoming Zaha Hadid Architects projects set to transform the horizon
The upcoming Zaha Hadid Architects projects set to transform the horizonA peek at Zaha Hadid Architects’ future projects, which will comprise some of the most innovative and intriguing structures in the world
By Anna Solomon
-
 Frank Lloyd Wright’s last house has finally been built – and you can stay there
Frank Lloyd Wright’s last house has finally been built – and you can stay thereFrank Lloyd Wright’s final residential commission, RiverRock, has come to life. But, constructed 66 years after his death, can it be considered a true ‘Wright’?
By Anna Solomon
-
 Heritage and conservation after the fires: what’s next for Los Angeles?
Heritage and conservation after the fires: what’s next for Los Angeles?In the second instalment of our 'Rebuilding LA' series, we explore a way forward for historical treasures under threat
By Mimi Zeiger