Renzo Piano enters the New York residential scene with 565 Broome SoHo

The recent sales launch of 565 Broome SoHo marks the first opportunity to live inside one of celebrated architect Renzo Piano’s buildings in New York. The 30-storey, two-tower condominium, with its impressive glass exterior set within a light cast iron grid, is set to become an iconic addition to New York’s booming residential scene upon completion come 2018.
Piano was drawn to the SoHo site because of its natural and relatively low-level surroundings, that open up 360-degree views of Manhattan, Tribeca and the Hudson River. Reaching 290 ft tall from a half-acre footprint, the high-rise scheme provides plenty of surface area as well as external views, which Piano prioritised for 565 Broome Street’s lucky residents-to-be.
Designing the building, the architect relished ‘the ability to create a building that actually breathes air and light’. Curved glass windows skim corners for uninterrupted views and master bathrooms are positioned on perimetre glass walls for skyline gazing from freestanding tubs.
The design team also specified low-iron glass; this transmits light at a higher rate for optimum clarity, as well as improving interior light levels. Piano’s desire was to ‘make you feel like you are flying’. Extending living beyond the glass to the outdoors, some homes feature private outdoor terraces with 25-ft saltwater pools.
The building accommodates 115 residencies ranging from studios to four-bedroom homes, which have been decked out by Paris-based design firm RDAI. Luxury surfaces are built into the interior with six-inch white oak plank flooring in the living spaces and white Calacatta Caldia with maple-coloured Eramosa marble in the bathrooms.
All residents will be able to use amenities including a pool, fitness centre, yoga studio, media room and playroom, along with a circular driveway at ground level for ease of access.
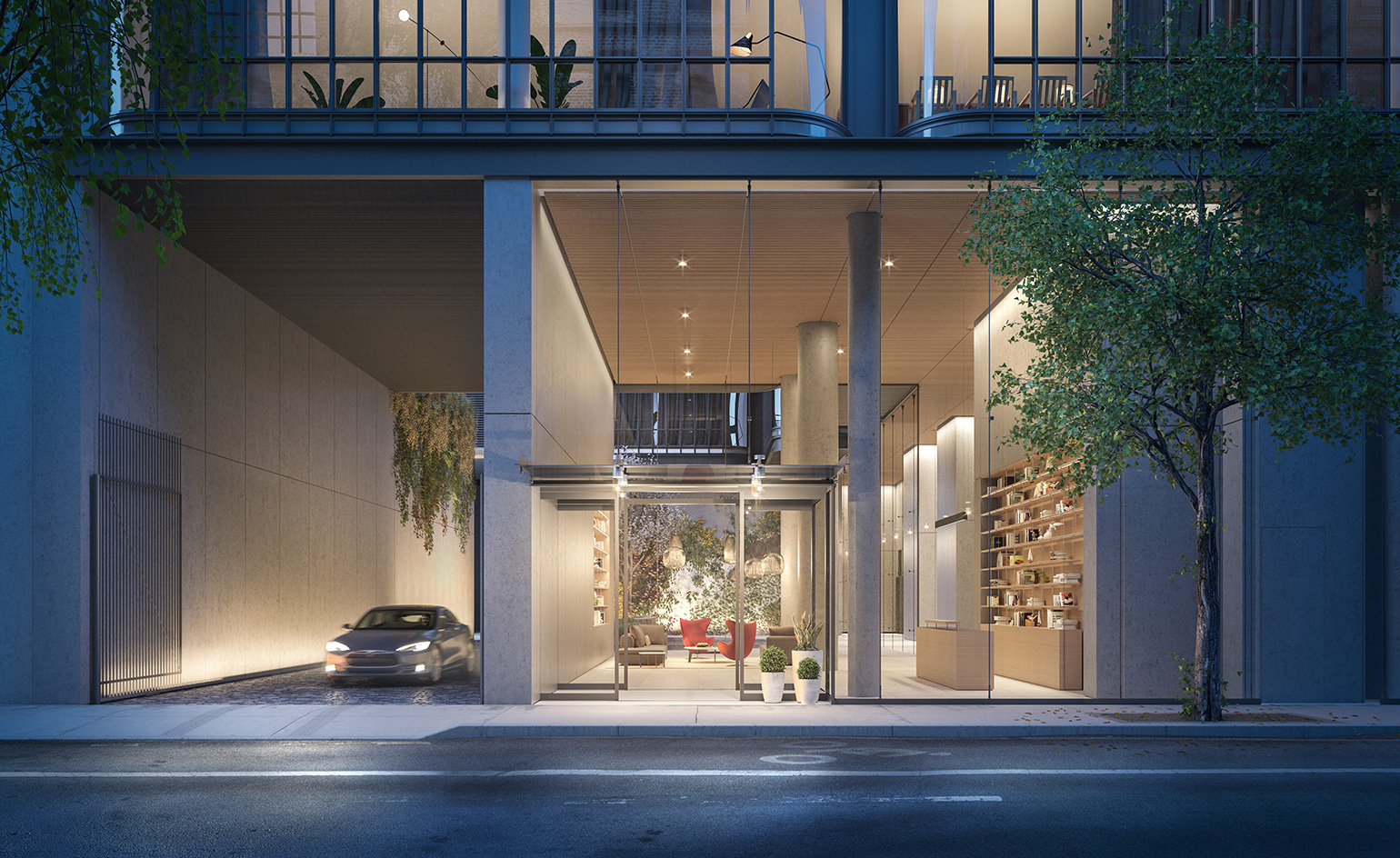
565 Broome SoHo features a gated circular driveway complete with an automated parking system. The double-height lobby is manned by a 24-hour concierge
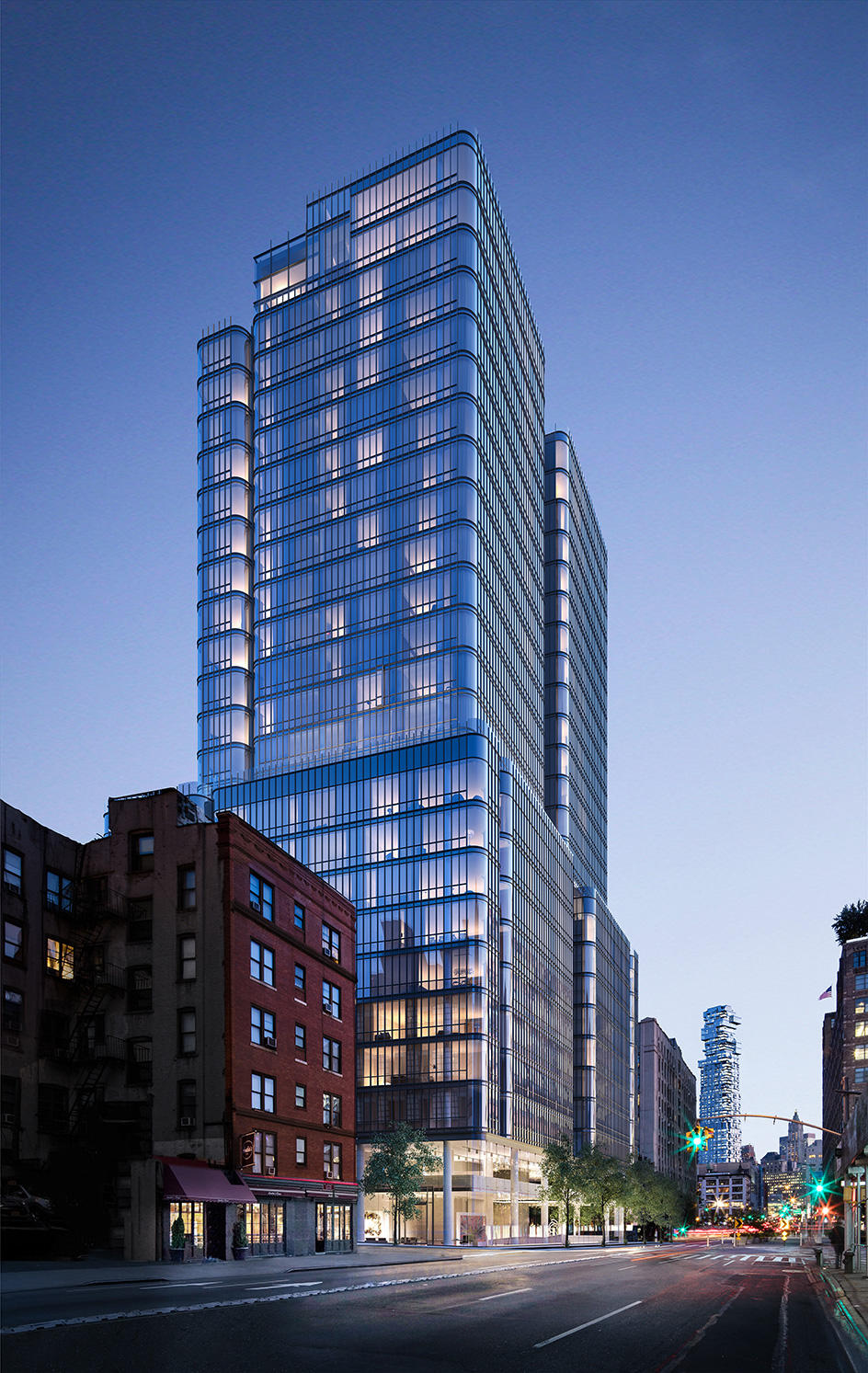
The apartment views span New York, and include the World Trade Center, Tribeca and the Hudson River
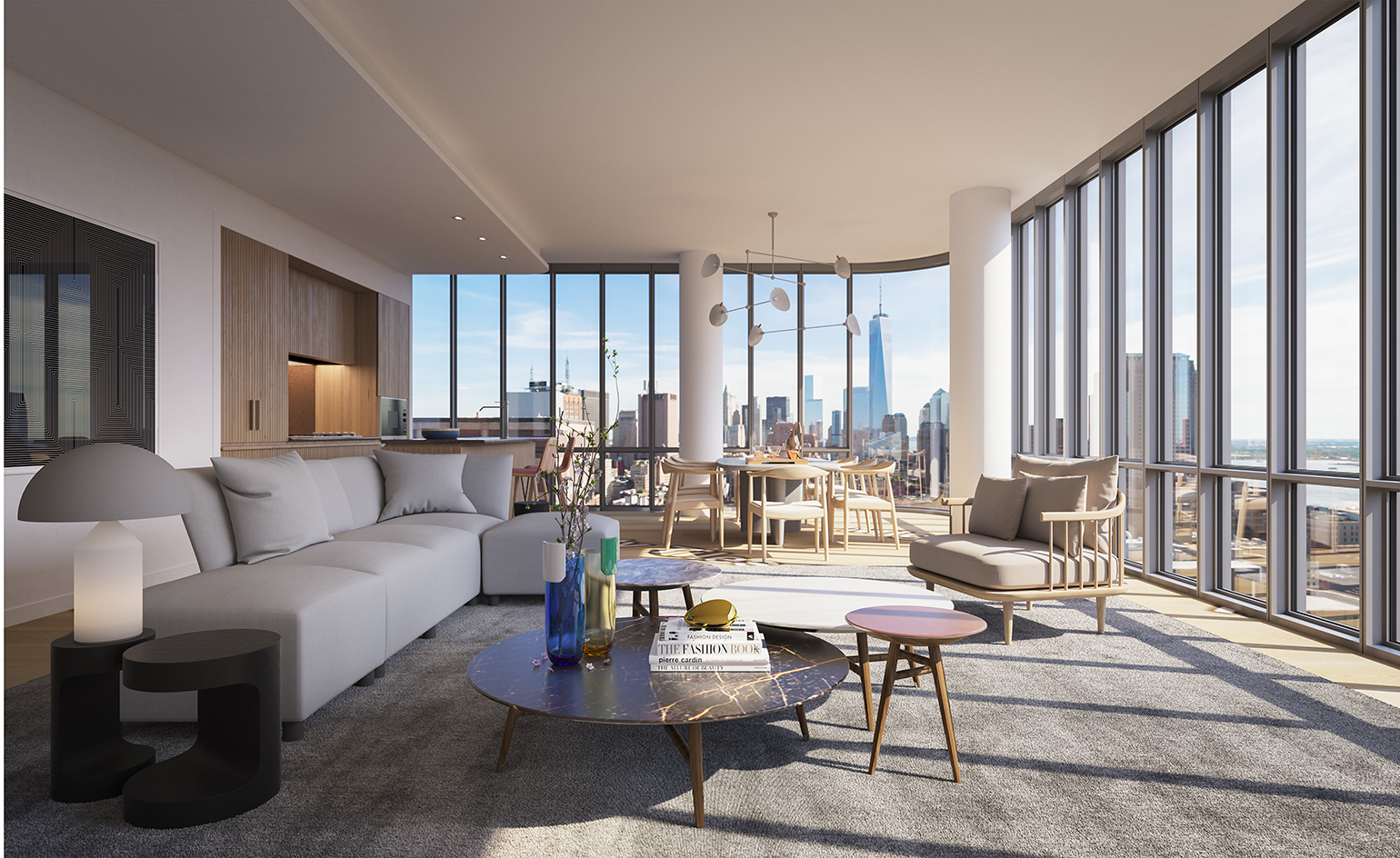
The unit interiors have been designed by Paris-based design practice RDAI
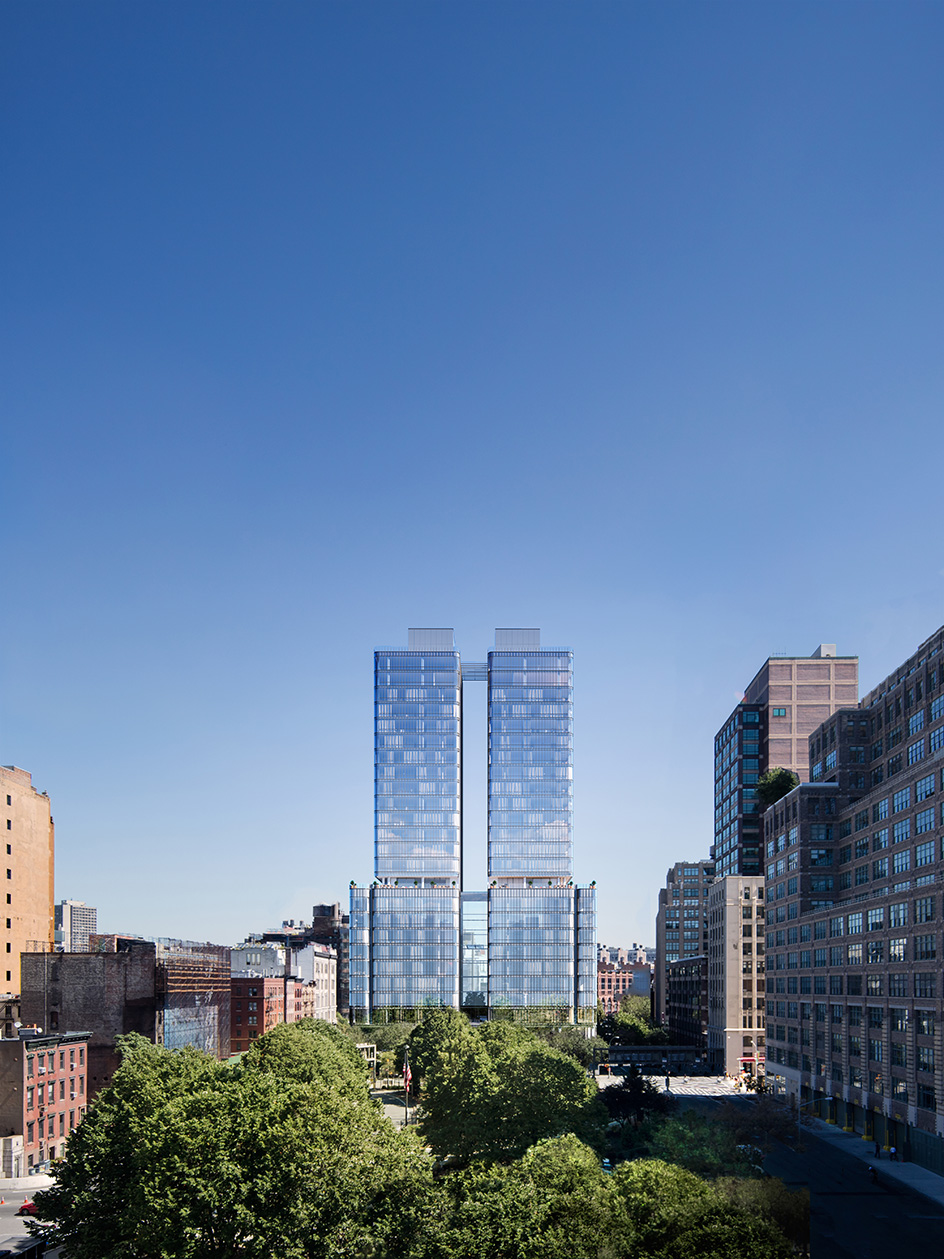
The project’s iconic two-tower design marks Renzo Piano’s first ever foray into the New York residential scene
INFORMATION
For more information, visit the Renzo Piano Building Workshop website
Images: Noë & Associates with The Boundary
Wallpaper* Newsletter
Receive our daily digest of inspiration, escapism and design stories from around the world direct to your inbox.
Harriet Thorpe is a writer, journalist and editor covering architecture, design and culture, with particular interest in sustainability, 20th-century architecture and community. After studying History of Art at the School of Oriental and African Studies (SOAS) and Journalism at City University in London, she developed her interest in architecture working at Wallpaper* magazine and today contributes to Wallpaper*, The World of Interiors and Icon magazine, amongst other titles. She is author of The Sustainable City (2022, Hoxton Mini Press), a book about sustainable architecture in London, and the Modern Cambridge Map (2023, Blue Crow Media), a map of 20th-century architecture in Cambridge, the city where she grew up.
-
 In search of a seriously-good American whiskey? This is our go-to
In search of a seriously-good American whiskey? This is our go-toBased in Park City, Utah, High West blends the Wild West with sophistication and elegance
By Melina Keays Published
-
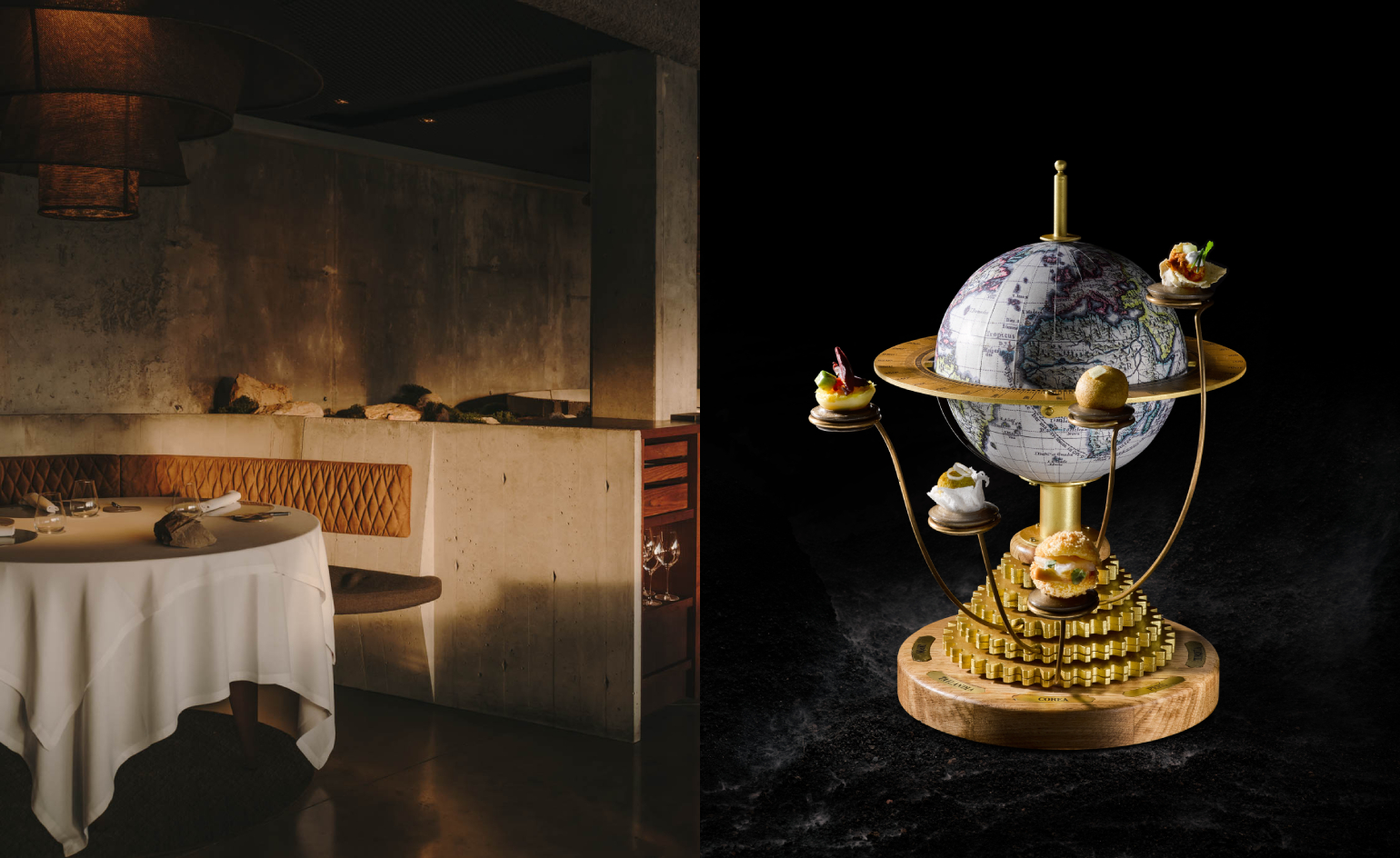 Esperit Roca is a restaurant of delicious brutalism and six-course desserts
Esperit Roca is a restaurant of delicious brutalism and six-course dessertsIn Girona, the Roca brothers dish up daring, sensory cuisine amid a 19th-century fortress reimagined by Andreu Carulla Studio
By Agnish Ray Published
-
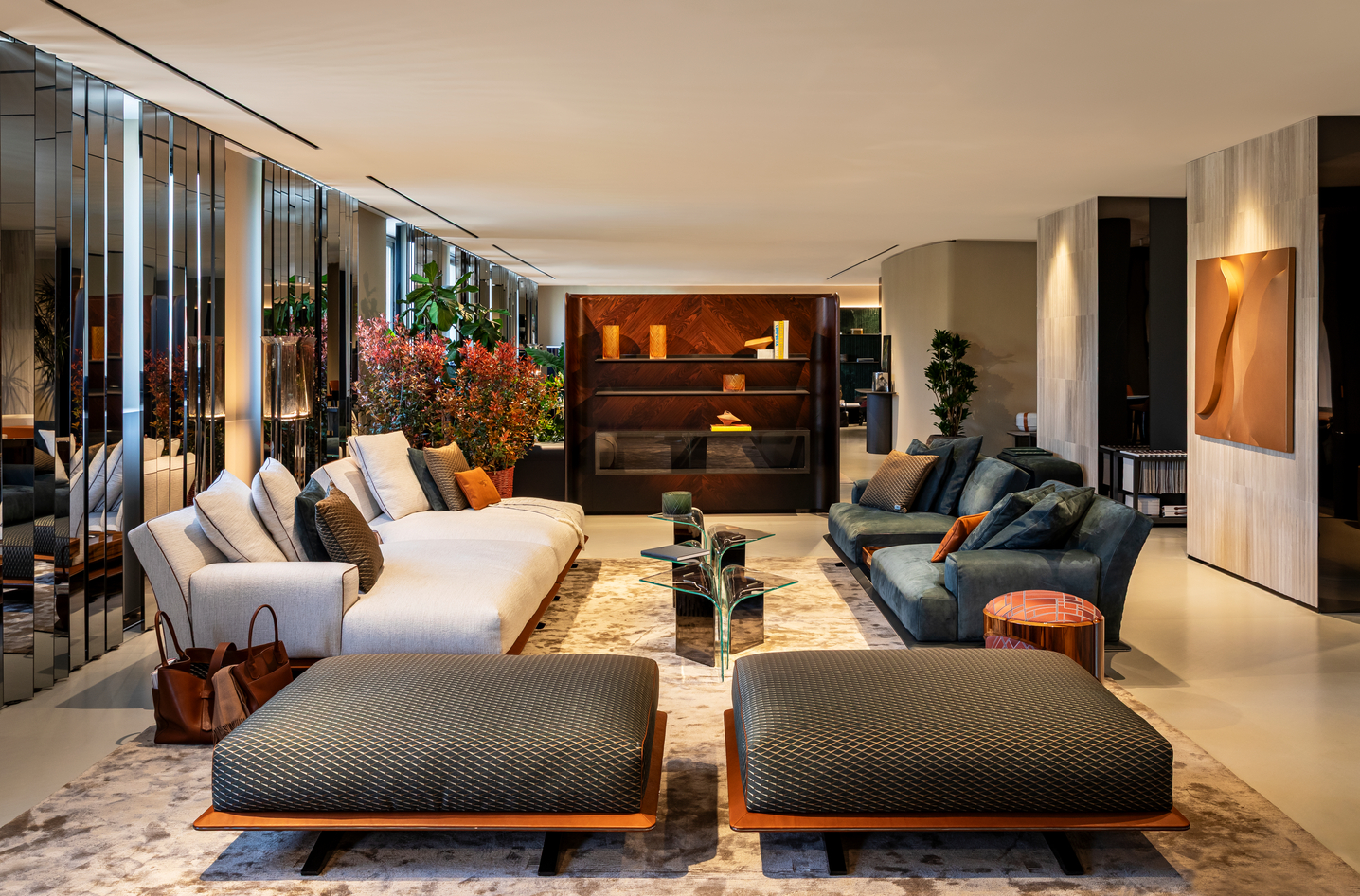 Bentley’s new home collections bring the ‘potency’ of its cars to Milan Design Week
Bentley’s new home collections bring the ‘potency’ of its cars to Milan Design WeekNew furniture, accessories and picnic pieces from Bentley Home take cues from the bold lines and smooth curves of Bentley Motors
By Anna Solomon Published
-
 Croismare school, Jean Prouvé’s largest demountable structure, could be yours
Croismare school, Jean Prouvé’s largest demountable structure, could be yoursJean Prouvé’s 1948 Croismare school, the largest demountable structure ever built by the self-taught architect, is up for sale
By Amy Serafin Published
-
 We explore Franklin Israel’s lesser-known, progressive, deconstructivist architecture
We explore Franklin Israel’s lesser-known, progressive, deconstructivist architectureFranklin Israel, a progressive Californian architect whose life was cut short in 1996 at the age of 50, is celebrated in a new book that examines his work and legacy
By Michael Webb Published
-
 A new hilltop California home is rooted in the landscape and celebrates views of nature
A new hilltop California home is rooted in the landscape and celebrates views of natureWOJR's California home House of Horns is a meticulously planned modern villa that seeps into its surrounding landscape through a series of sculptural courtyards
By Jonathan Bell Published
-
 The Frick Collection's expansion by Selldorf Architects is both surgical and delicate
The Frick Collection's expansion by Selldorf Architects is both surgical and delicateThe New York cultural institution gets a $220 million glow-up
By Stephanie Murg Published
-
 Remembering architect David M Childs (1941-2025) and his New York skyline legacy
Remembering architect David M Childs (1941-2025) and his New York skyline legacyDavid M Childs, a former chairman of architectural powerhouse SOM, has passed away. We celebrate his professional achievements
By Jonathan Bell Published
-
 What is hedonistic sustainability? BIG's take on fun-injected sustainable architecture arrives in New York
What is hedonistic sustainability? BIG's take on fun-injected sustainable architecture arrives in New YorkA new project in New York proves that the 'seemingly contradictory' ideas of sustainable development and the pursuit of pleasure can, and indeed should, co-exist
By Emily Wright Published
-
 The upcoming Zaha Hadid Architects projects set to transform the horizon
The upcoming Zaha Hadid Architects projects set to transform the horizonA peek at Zaha Hadid Architects’ future projects, which will comprise some of the most innovative and intriguing structures in the world
By Anna Solomon Published
-
 Frank Lloyd Wright’s last house has finally been built – and you can stay there
Frank Lloyd Wright’s last house has finally been built – and you can stay thereFrank Lloyd Wright’s final residential commission, RiverRock, has come to life. But, constructed 66 years after his death, can it be considered a true ‘Wright’?
By Anna Solomon Published