Renzo Piano’s Academy Museum of Motion Pictures wins Wallpaper* Design Award
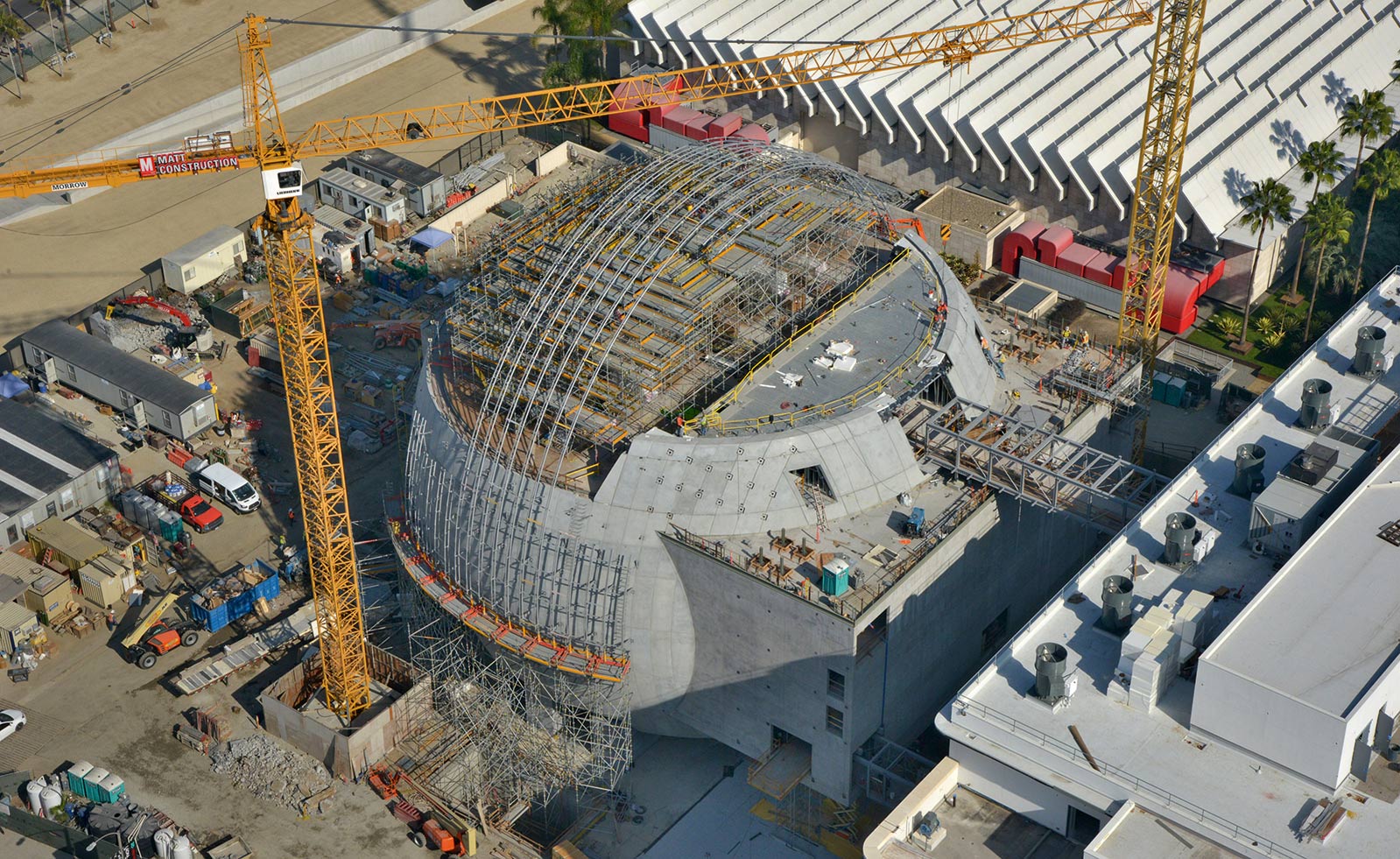
Architectural styles and approaches often mix freely on Los Angeles’ sun-drenched boulevards, which are lined both with icons such as Frank Gehry’s Walt Disney Concert Hall, and curiosities including the Chinese Theatre and Chateau Marmont. A case in point is Museum Row on Wilshire Boulevard: just past La Brea Tar Pits’ life-sized models of mammoths come the psychedelic wavy steel ribbons of KPF’s Petersen Automotive Museum, and the slanted skylights of Renzo Piano’s Los Angeles County Museum of Art (LACMA).
The latest addition to this urban hodgepodge is a gigantic concrete sphere, also by Renzo Piano Building Workshop, now taking shape next to LACMA – a structure in progess that has scooped the Wallpaper* Design Award for Best Building Site. Set to open in late 2019, under the directorship of Kerry Brougher, the impressive volume – a state-of-the-art movie theatre – is part of the new Academy Museum of Motion Pictures.
Here, you can sit with 999 other people to share the pleasure of the film
Piano and his team, with executive architect Gensler, are also renovating an adjacent streamline Moderne building, formerly a May Company department store. Highlights of the Saban Building, as it will be known, include temporary galleries, set to open with a retrospective of Japanese animator Hayao Miyazaki; the Rolex Gallery, charting the evolution of filmmaking post second World War; and the Hurd Gallery, a 34ft-high project space that will initially host an interactive installation by TeamLab.
RELATED STORY
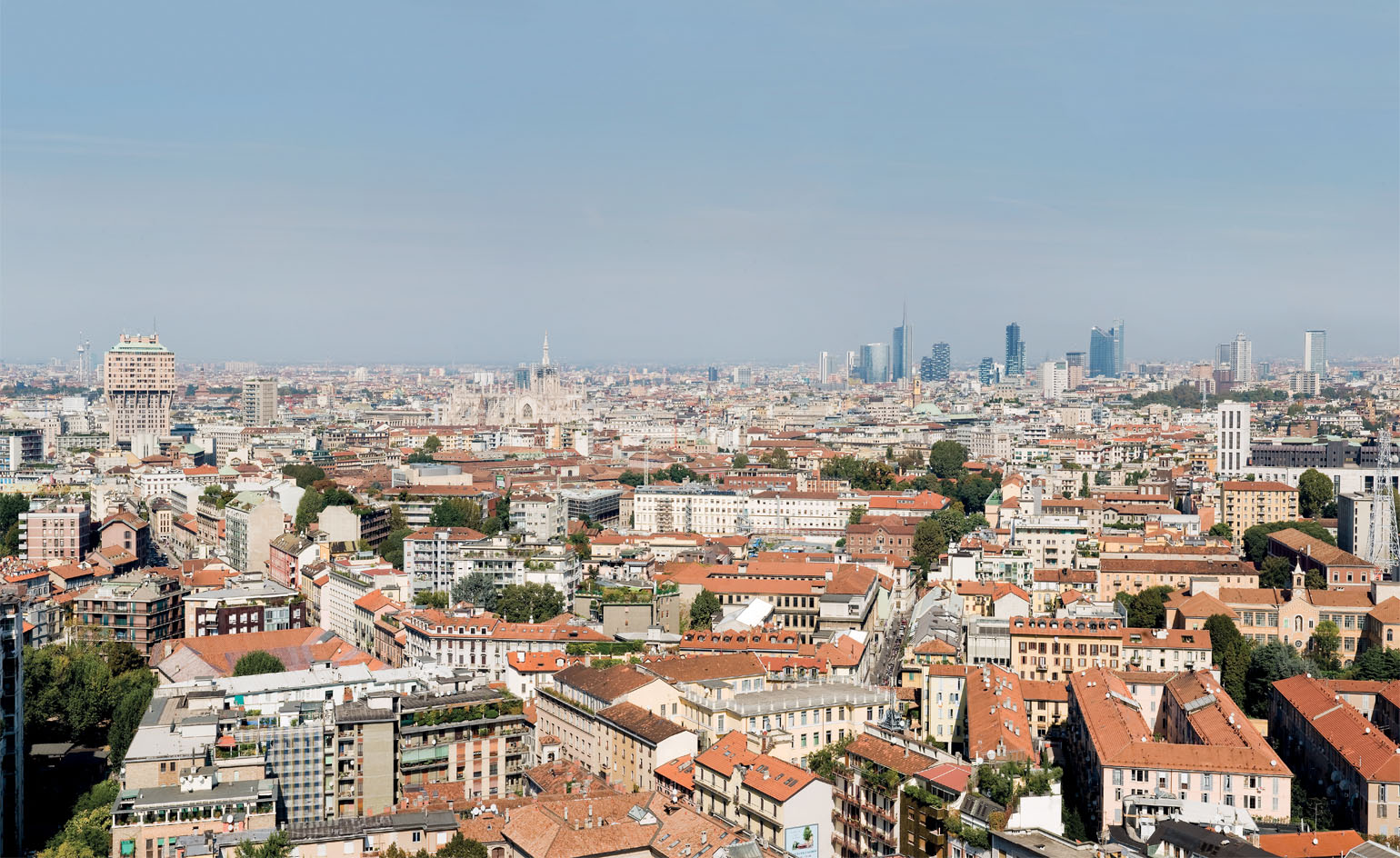
‘The two buildings of the museum flirt,’ says Piano. Glass bridges will connect the renovated historical structure to the new sphere, inside which a 1,000-seat theatre will show nitrate, 16mm, 35mm and 70mm films and laser projections. The total 300,000 sq ft complex, which will also feature a more intimate 288-seat theatre, a restaurant, a boutique and an education studio, is destined to be a hub for all manner of film-related activities.
Large glass panels will embrace the sphere’s upper portion, and Piano’s idea to light this ‘lens’ at night will conjure a giant eyeball looking skywards. The reason for the form, he says, is the film-going audience: ‘In here, you sit with 999 other people, sharing the pleasure of the film and each other’s presence. The enormous screen in front is slightly curved. If you simply extend that, you end up with an orb.’
Strategic slices into the orb create one of Piano’s signature piazzas and, above, an open terrace that allows views of the Hollywood Hills. it’s just the place to reflect on movie magic and this new pleasure dome’s resonance within the LA landscape. §
As originally featured in the February 2018 issue of Wallpaper* (W*239)
See more from the Wallpaper* Design Awards here
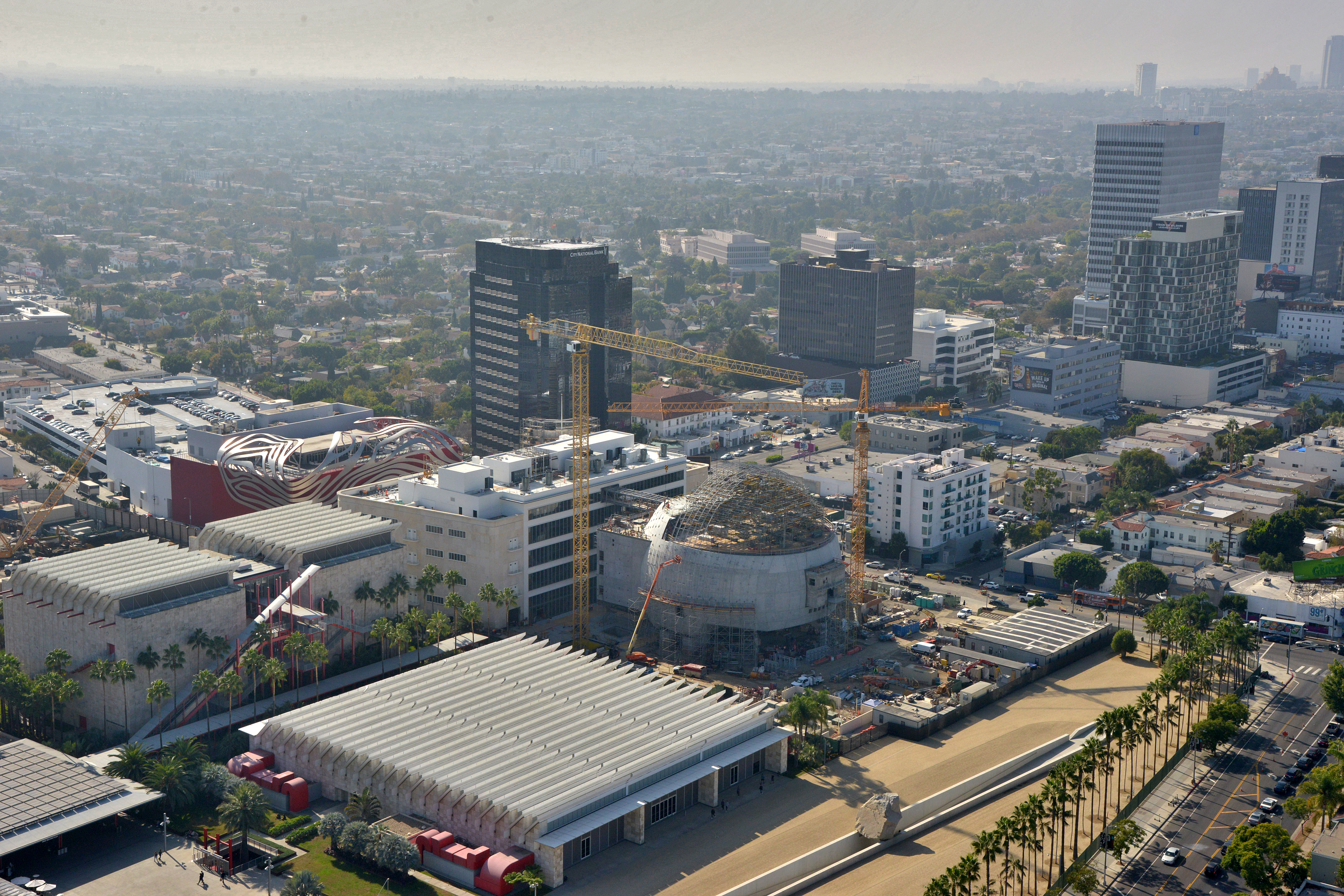
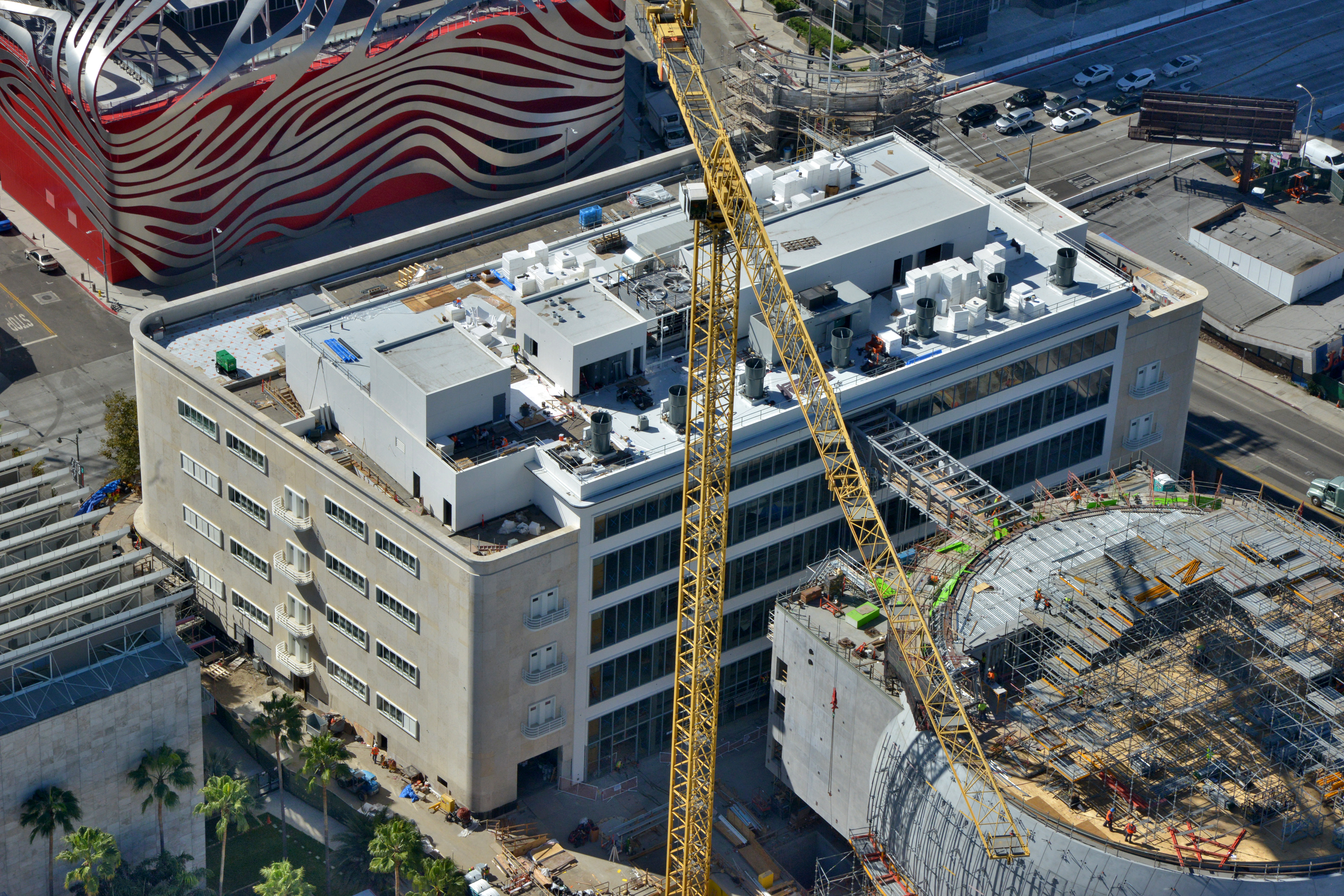

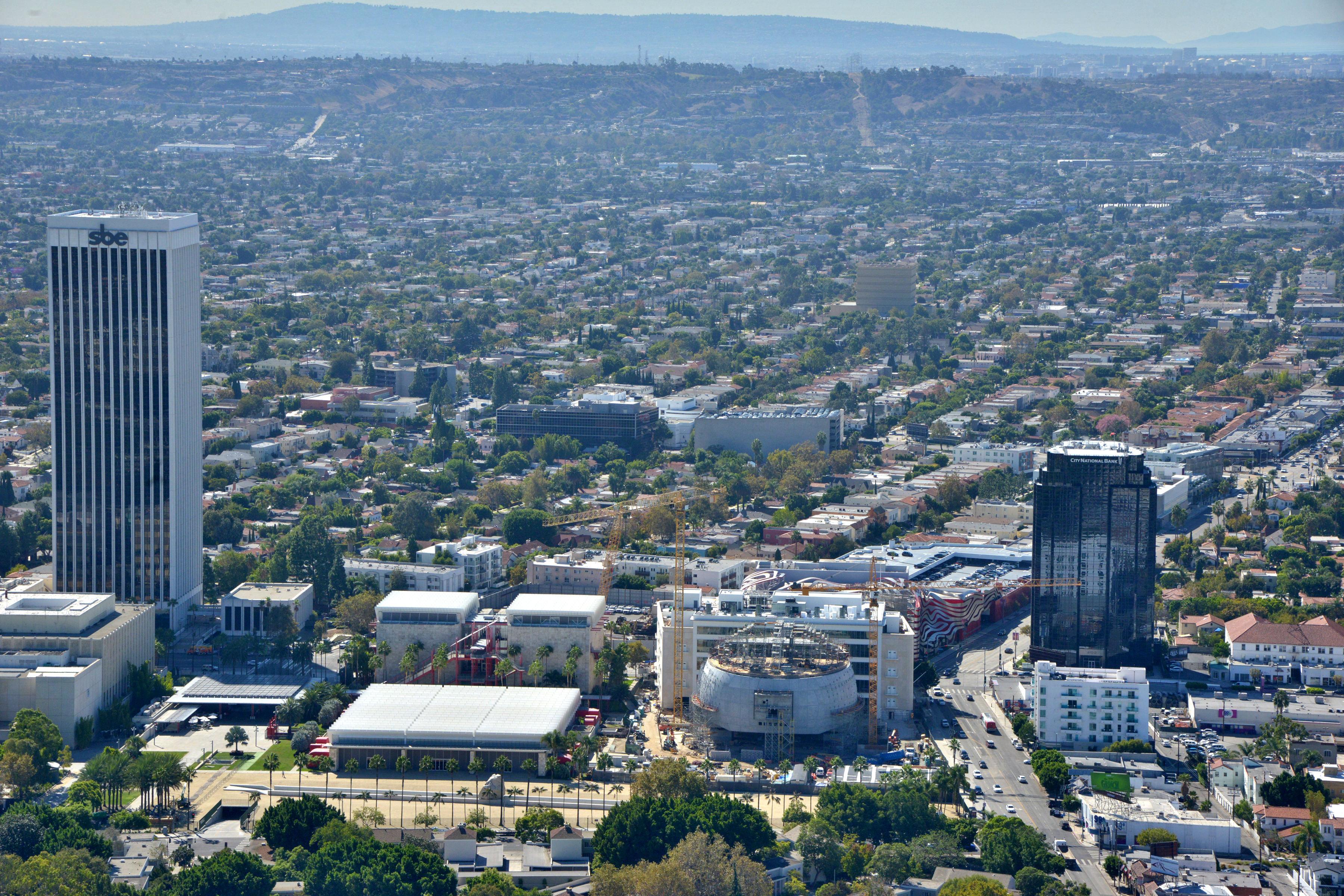
INFORMATION
For more information, visit the Renzo Piano Building Workshop website
Wallpaper* Newsletter
Receive our daily digest of inspiration, escapism and design stories from around the world direct to your inbox.
-
 All-In is the Paris-based label making full-force fashion for main character dressing
All-In is the Paris-based label making full-force fashion for main character dressingPart of our monthly Uprising series, Wallpaper* meets Benjamin Barron and Bror August Vestbø of All-In, the LVMH Prize-nominated label which bases its collections on a riotous cast of characters – real and imagined
By Orla Brennan
-
 Maserati joins forces with Giorgetti for a turbo-charged relationship
Maserati joins forces with Giorgetti for a turbo-charged relationshipAnnouncing their marriage during Milan Design Week, the brands unveiled a collection, a car and a long term commitment
By Hugo Macdonald
-
 Through an innovative new training program, Poltrona Frau aims to safeguard Italian craft
Through an innovative new training program, Poltrona Frau aims to safeguard Italian craftThe heritage furniture manufacturer is training a new generation of leather artisans
By Cristina Kiran Piotti
-
 This minimalist Wyoming retreat is the perfect place to unplug
This minimalist Wyoming retreat is the perfect place to unplugThis woodland home that espouses the virtues of simplicity, containing barely any furniture and having used only three materials in its construction
By Anna Solomon
-
 We explore Franklin Israel’s lesser-known, progressive, deconstructivist architecture
We explore Franklin Israel’s lesser-known, progressive, deconstructivist architectureFranklin Israel, a progressive Californian architect whose life was cut short in 1996 at the age of 50, is celebrated in a new book that examines his work and legacy
By Michael Webb
-
 A new hilltop California home is rooted in the landscape and celebrates views of nature
A new hilltop California home is rooted in the landscape and celebrates views of natureWOJR's California home House of Horns is a meticulously planned modern villa that seeps into its surrounding landscape through a series of sculptural courtyards
By Jonathan Bell
-
 The Frick Collection's expansion by Selldorf Architects is both surgical and delicate
The Frick Collection's expansion by Selldorf Architects is both surgical and delicateThe New York cultural institution gets a $220 million glow-up
By Stephanie Murg
-
 Remembering architect David M Childs (1941-2025) and his New York skyline legacy
Remembering architect David M Childs (1941-2025) and his New York skyline legacyDavid M Childs, a former chairman of architectural powerhouse SOM, has passed away. We celebrate his professional achievements
By Jonathan Bell
-
 The upcoming Zaha Hadid Architects projects set to transform the horizon
The upcoming Zaha Hadid Architects projects set to transform the horizonA peek at Zaha Hadid Architects’ future projects, which will comprise some of the most innovative and intriguing structures in the world
By Anna Solomon
-
 Frank Lloyd Wright’s last house has finally been built – and you can stay there
Frank Lloyd Wright’s last house has finally been built – and you can stay thereFrank Lloyd Wright’s final residential commission, RiverRock, has come to life. But, constructed 66 years after his death, can it be considered a true ‘Wright’?
By Anna Solomon
-
 Heritage and conservation after the fires: what’s next for Los Angeles?
Heritage and conservation after the fires: what’s next for Los Angeles?In the second instalment of our 'Rebuilding LA' series, we explore a way forward for historical treasures under threat
By Mimi Zeiger