Renzo Piano's curvaceous new headquarters for the Jérôme Seydoux-Pathé Foundation are completed in Paris
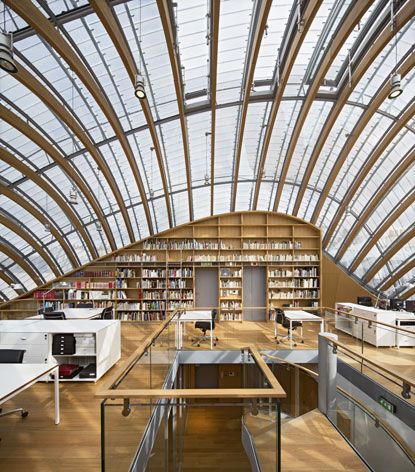
Passers-by on the Avenue des Gobelins in Paris' 13th arrondissement may notice an organic-shaped 'creature' peeking above Auguste Rodin's sculptures on the façade of No 73. Snuggled within an old city block, its rounded body is covered in aluminium scales, reflecting the grey colour of Parisian rooftops. A grey roof was one thing that Sophie Seydoux, president of the Jérôme Seydoux-Pathé Foundation, insisted upon when discussing the design of the Foundation's new headquarters with its architect, Renzo Piano.
Impressed by Piano's 2006 Morgan Library extension - an elegant addition to the dense fabric of Midtown Manhattan - Jérôme and Sophie Seydoux went directly to the Italian architect for the Foundation's new home. Piano had worked with Pathé before; his firm converted the 1920 Lingotto Factory building in Turin, home to one of its multiplexes.
Built in 1869 as a theatre and transformed into one of Paris' very first cinemas in the early 1900s, 'Le Rodin' - the existing building on No 73, which was gutted and rebuilt internally - was the perfect match for the Foundation. Pathé is not only a major player in the film industry today, but its history developed in parallel with the history of the movie industry.
A cinematographic empire born in 1896 from Charles Pathé's interest in the technical innovations of his time (notably Edison's phonograph and kinetoscope), Pathé had released over 9000 films by 1927. Its US branch reportedly produced a movie a day. All of them have been catalogued (although not all survived) in Pathé's vast archives, which comprise everything from business correspondence to photos from movie sets, a first-hand account of the beginnings of cinema as an art and an industry.
The new building - a highly anticipated new project by one of the most iconic contemporary architects - was an ideal choice of setting for our 2014 Architects Directory photo shoot. While it was in the late stages of completion earlier this year, we brought together 12 practices from the Directory's 20 emerging firms for a group portrait under its soaring glass roof.
When the Foundation's new headquarters are officially inaugurated in September, the building will host two key functions: a screening room for silent movies and a resource centre. 'Showing and explaining are the two things I'd like to do here,' says Sophie Seydoux, who plans to organise workshops for children to discover the materiality of movie making. Screening and exhibition rooms are housed in the lower floors, while staff and researchers will occupy the two upper levels, generously lit through the glass dome and clad in a warm, all-wood interior. The archives are sandwiched in the two floors in-between, at the building's heart.
Having the entire demolition and construction process pass through the existing building's 5m-wide listed front façade gate was among the project's major challenges. Architect Thorsten Sahlmann, who worked on both the Morgan Library and the Foundation, explains that the building's new glass entrance facilitates the transition between the historic frontage and 'the creature'.
Wallpaper* Newsletter
Receive our daily digest of inspiration, escapism and design stories from around the world direct to your inbox.
The project's reduced footprint (the theatre previously on site covered a larger volume) offers additional breathing space for the neighbours and even secures a courtyard garden, while the glass dome improves natural lighting in the adjacent apartment blocks. At Piano's firm, they are convinced that a project should not only react to the client brief, but also contribute to the city that surrounds it, and the new Pathé Foundation is a thoughtful response to both.
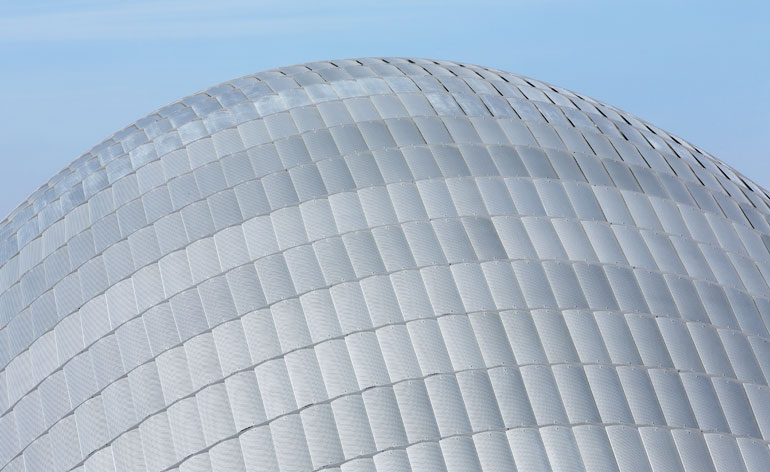
The roof's curved shape is covered in perforated aluminium scales, reflecting the grey colour of Parisian rooftops. © Renzo Piano Building Workshop, Collection Fondation Jerome Seydoux-Pathe
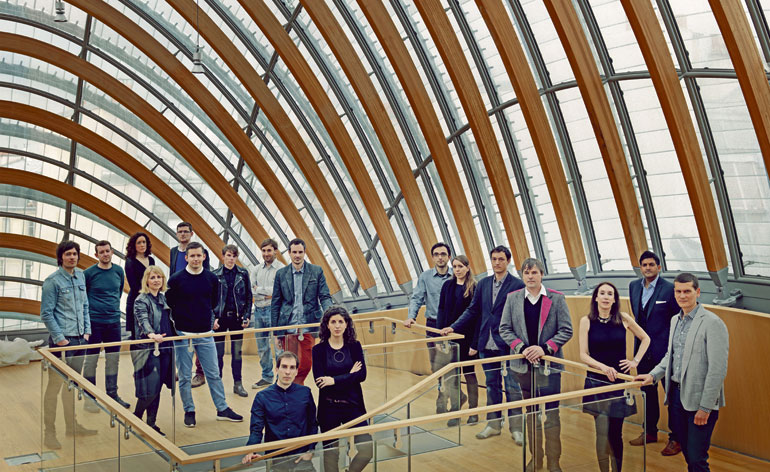
The eagerly anticipated building was a fitting location for our 2014 Architects Directory photo shoot, for which we brought together twelve of the twenty young practices we featured.
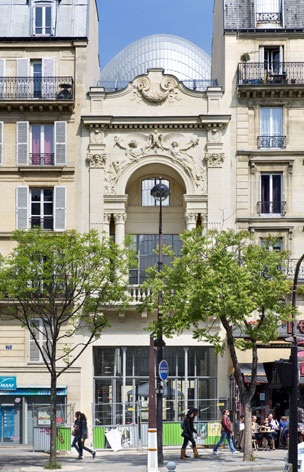
Built in 1869 as a theatre and transformed into one of Paris' very first cinemas in the early 1900s, 'Le Rodin' - the existing building on No 73 Avenue des Gobelins - was gutted and rebuilt internally. © Renzo Piano Building Workshop, Collection Fondation Jerome Seydoux-Pathe
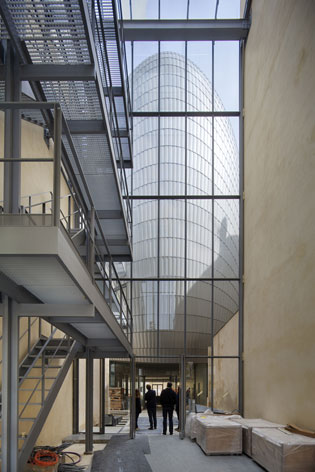
Having the entire demolition and construction process pass through the existing building's 5m-wide listed front façade gate was among the project's major challenges. © Renzo Piano Building Workshop, Collection Fondation Jerome Seydoux-Pathe
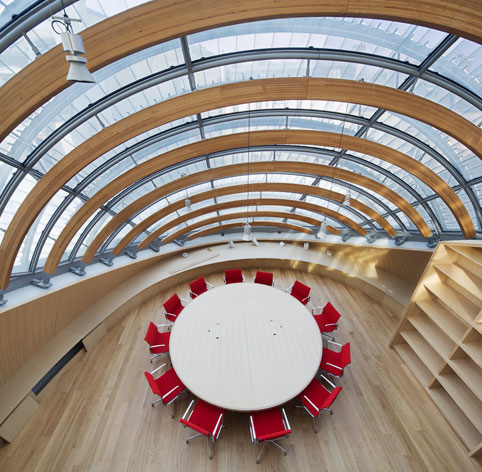
Meeting rooms and office desks get plenty of natural light under the new building's rounded, semi-transparent roof. © Renzo Piano Building Workshop, Collection Fondation Jerome Seydoux-Pathe
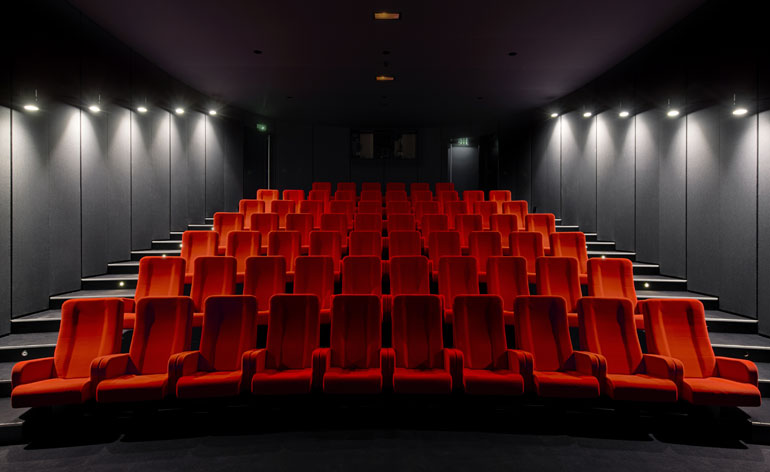
Screening and exhibition rooms are situated in the building's lower floors. © Renzo Piano Building Workshop, Collection Fondation Jerome Seydoux-Pathe
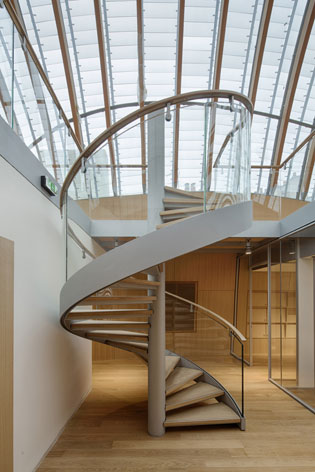
The archives are sandwiched in the two floors in-between, at the building's heart. © Renzo Piano Building Workshop, Collection Fondation Jerome Seydoux-Pathe
-
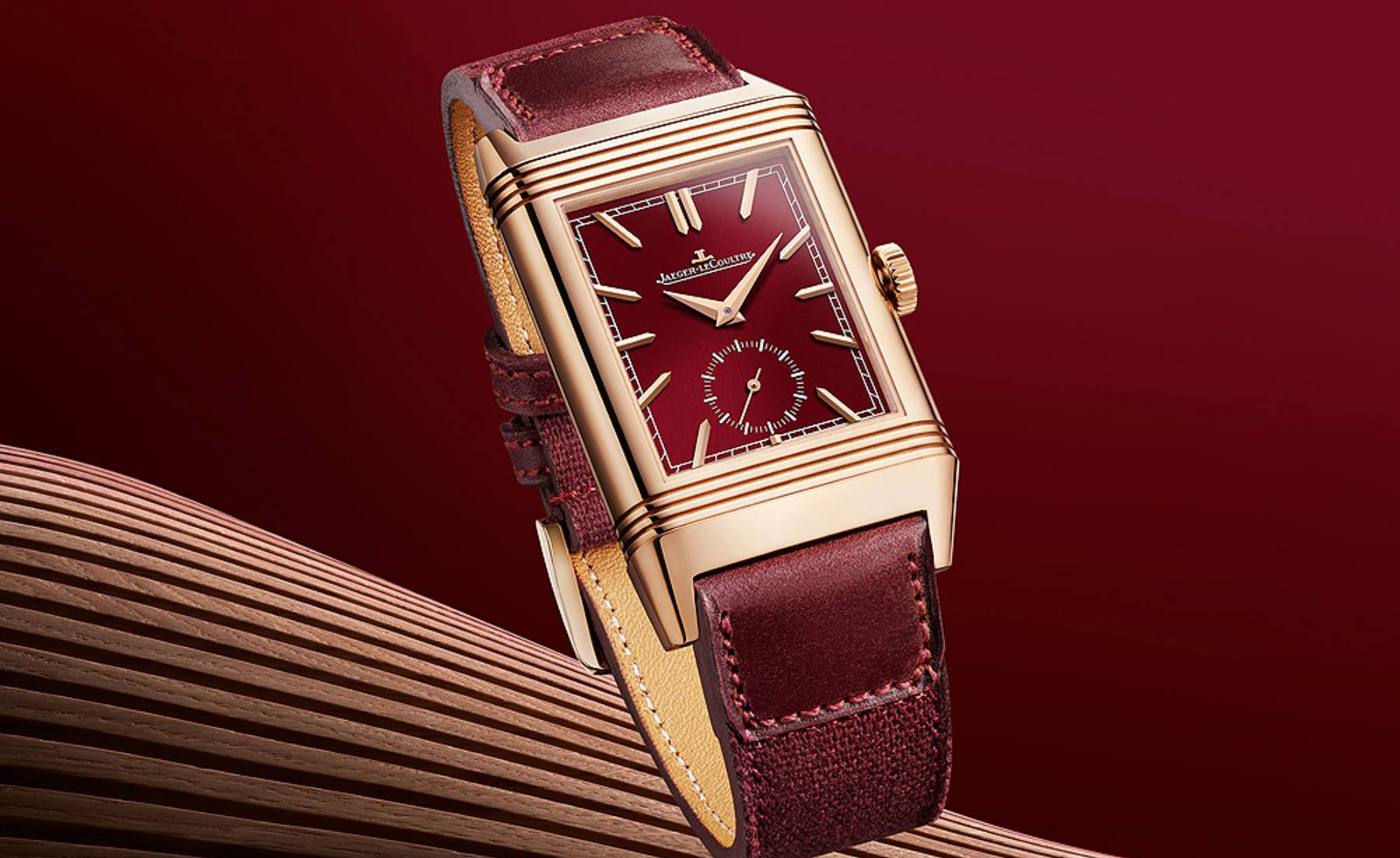 From dress to tool watches, discover chic red dials
From dress to tool watches, discover chic red dialsWatch brands from Cartier to Audemars Piguet are embracing a vibrant red dial. Here are the ones that have caught our eye.
-
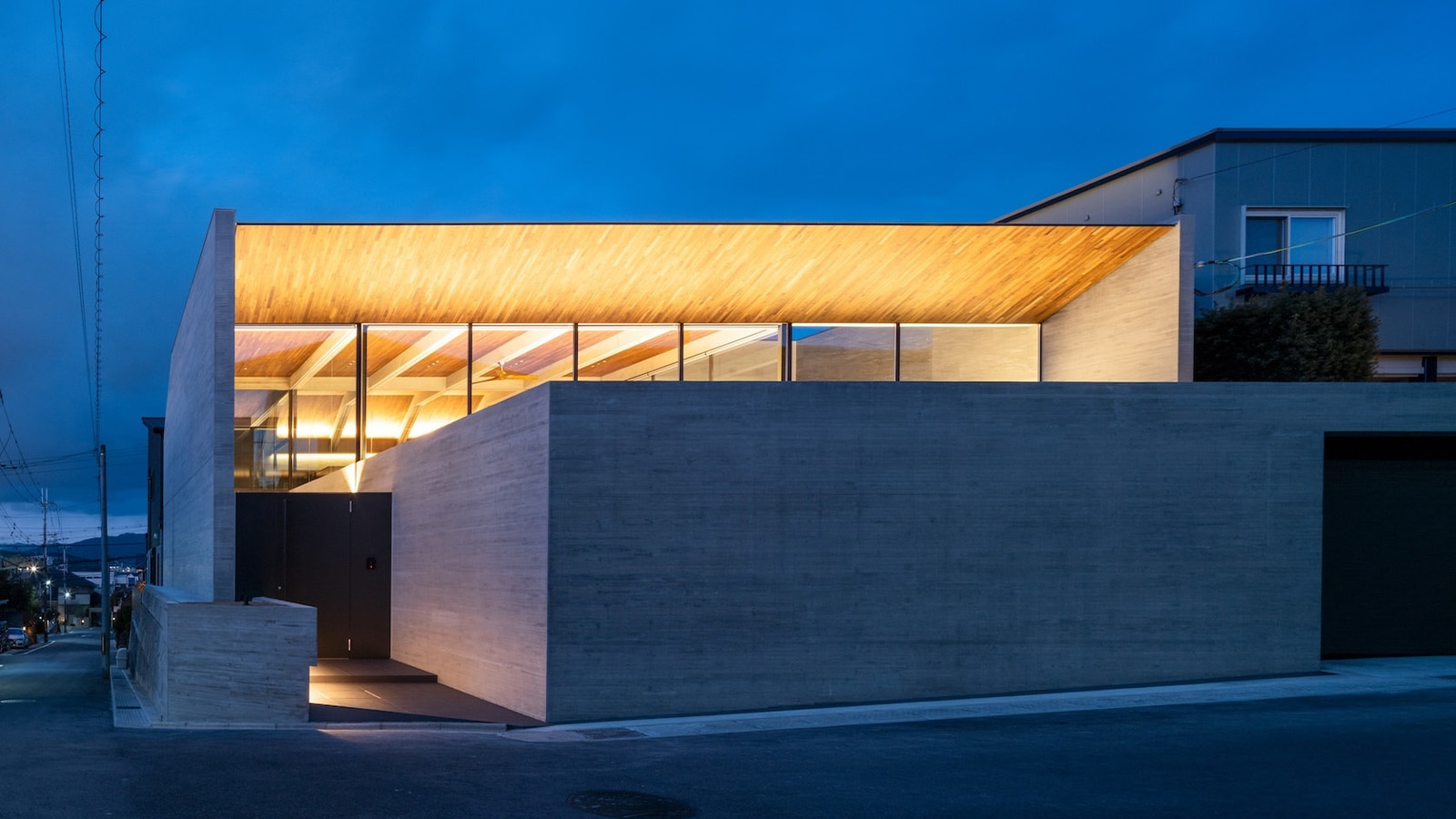 Behind a contemporary veil, this Kyoto house has tradition at its core
Behind a contemporary veil, this Kyoto house has tradition at its coreDesigned by Apollo Architects & Associates, a Kyoto house in Uji City is split into a series of courtyards, adding a sense of wellbeing to its residential environment
-
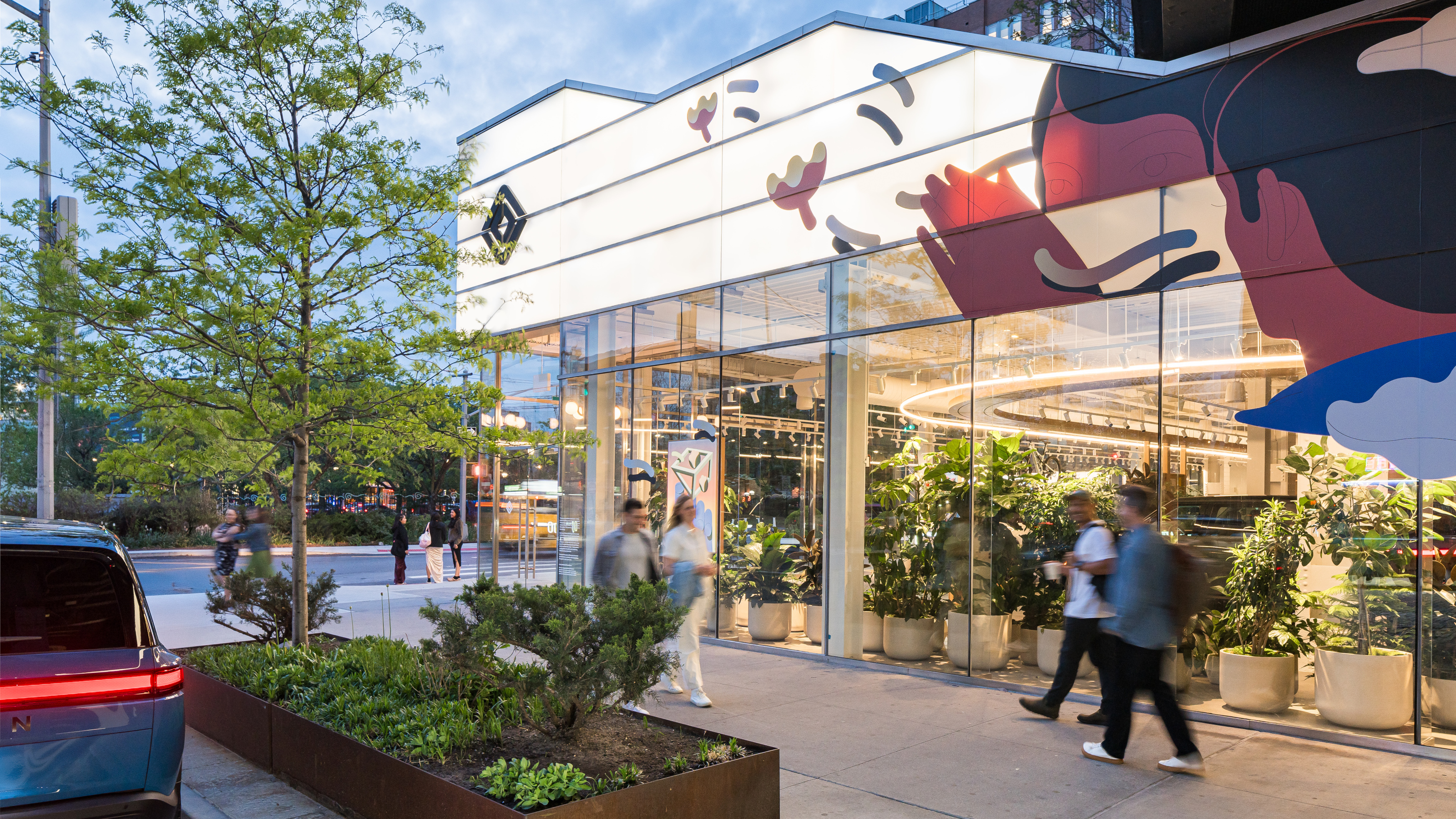 EV maker Rivian creates its first Concept Experience in New York’s Meatpacking District
EV maker Rivian creates its first Concept Experience in New York’s Meatpacking DistrictUnder the High Line, in the heart of one of New York’s most famous neighbourhoods is the Rivian Concept Experience, a showroom designed to surprise and delight both long-term aficionados and total newcomers to the brand
-
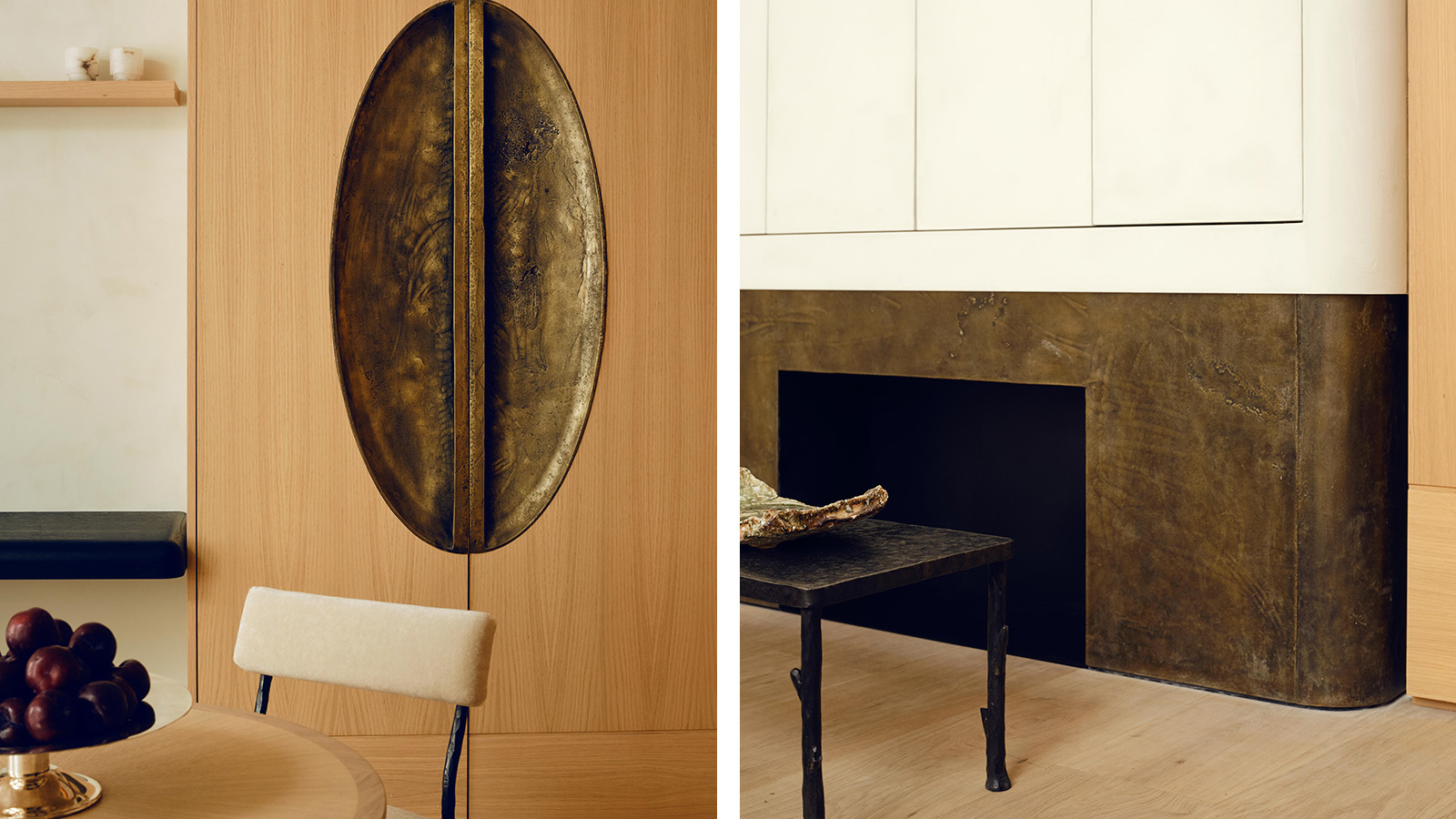 Stay in a Parisian apartment which artfully balances minimalism and warmth
Stay in a Parisian apartment which artfully balances minimalism and warmthTour this pied-a-terre in the 7th arrondissement, designed by Valeriane Lazard
-
 Marta Pan and André Wogenscky's legacy is alive through their modernist home in France
Marta Pan and André Wogenscky's legacy is alive through their modernist home in FranceFondation Marta Pan – André Wogenscky: how a creative couple’s sculptural masterpiece in France keeps its authors’ legacy alive
-
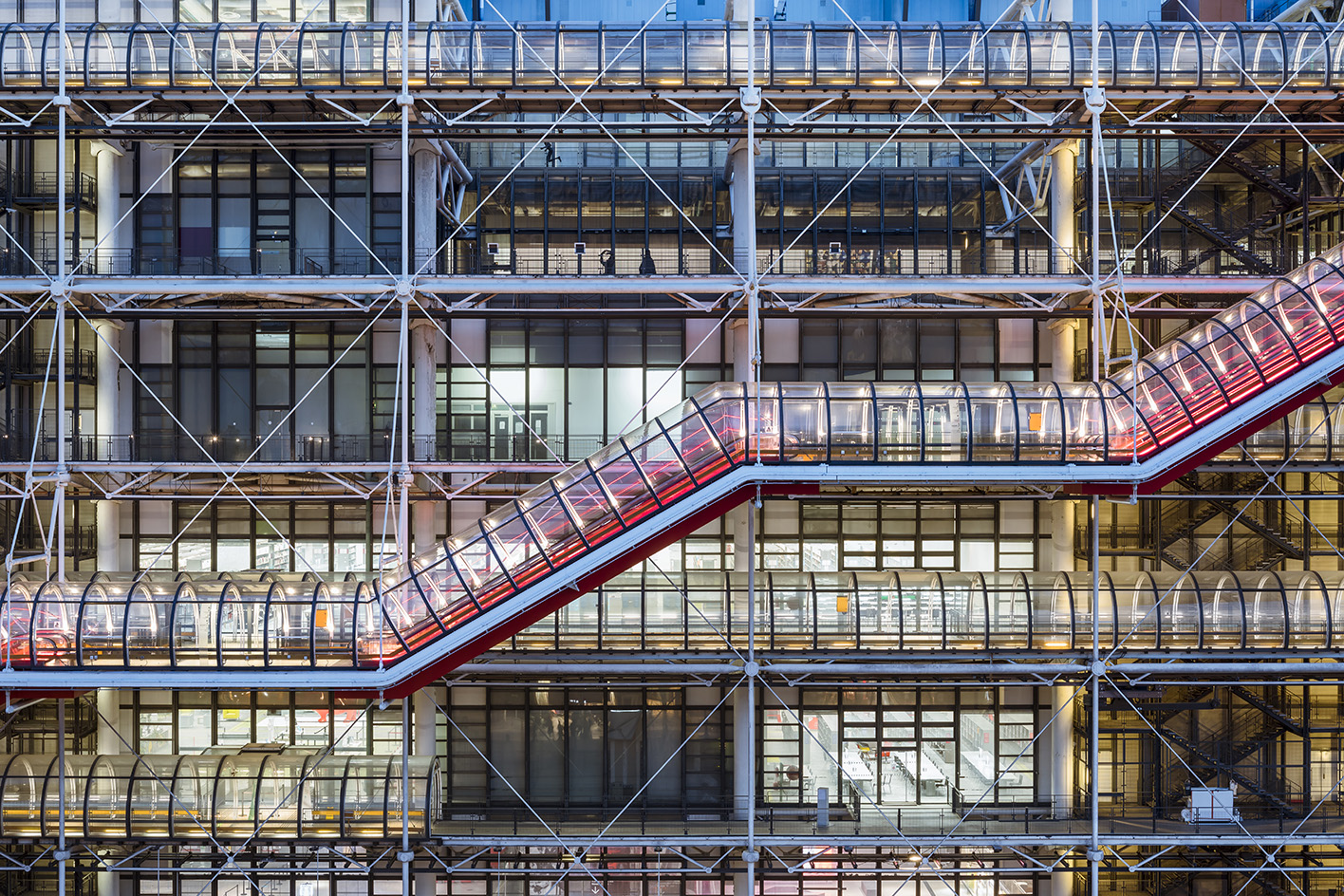 The museum of the future: how architects are redefining cultural landmarks
The museum of the future: how architects are redefining cultural landmarksWhat does the museum of the future look like? As art evolves, so do the spaces that house it – pushing architects to rethink form and function
-
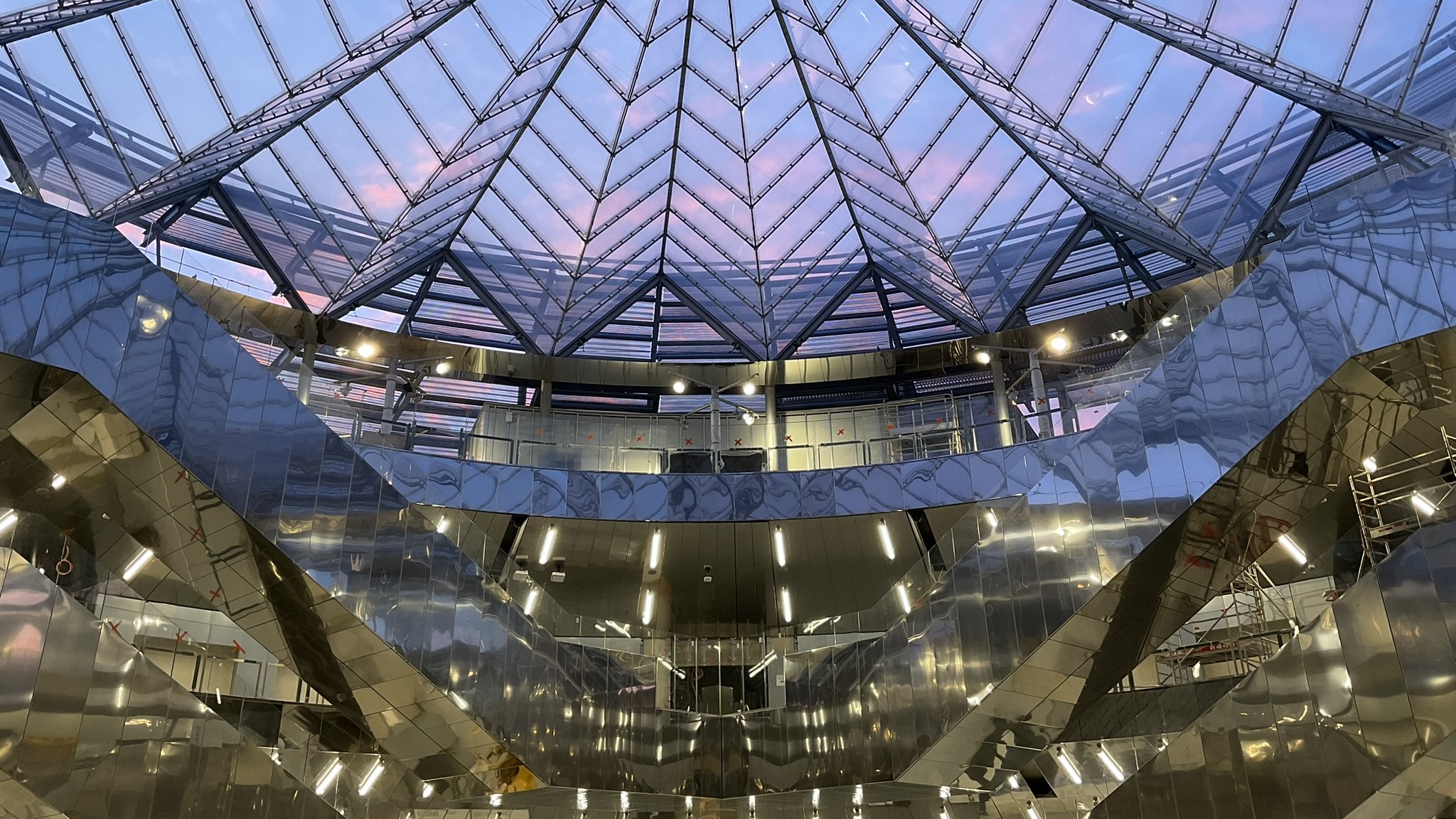 Paris’ architecturally fascinating Villejuif-Gustave Roussy metro station is now open
Paris’ architecturally fascinating Villejuif-Gustave Roussy metro station is now openVillejuif-Gustave Roussy is part of the new Grand Paris Express, a transport network that will raise the architectural profile of the Paris suburbs
-
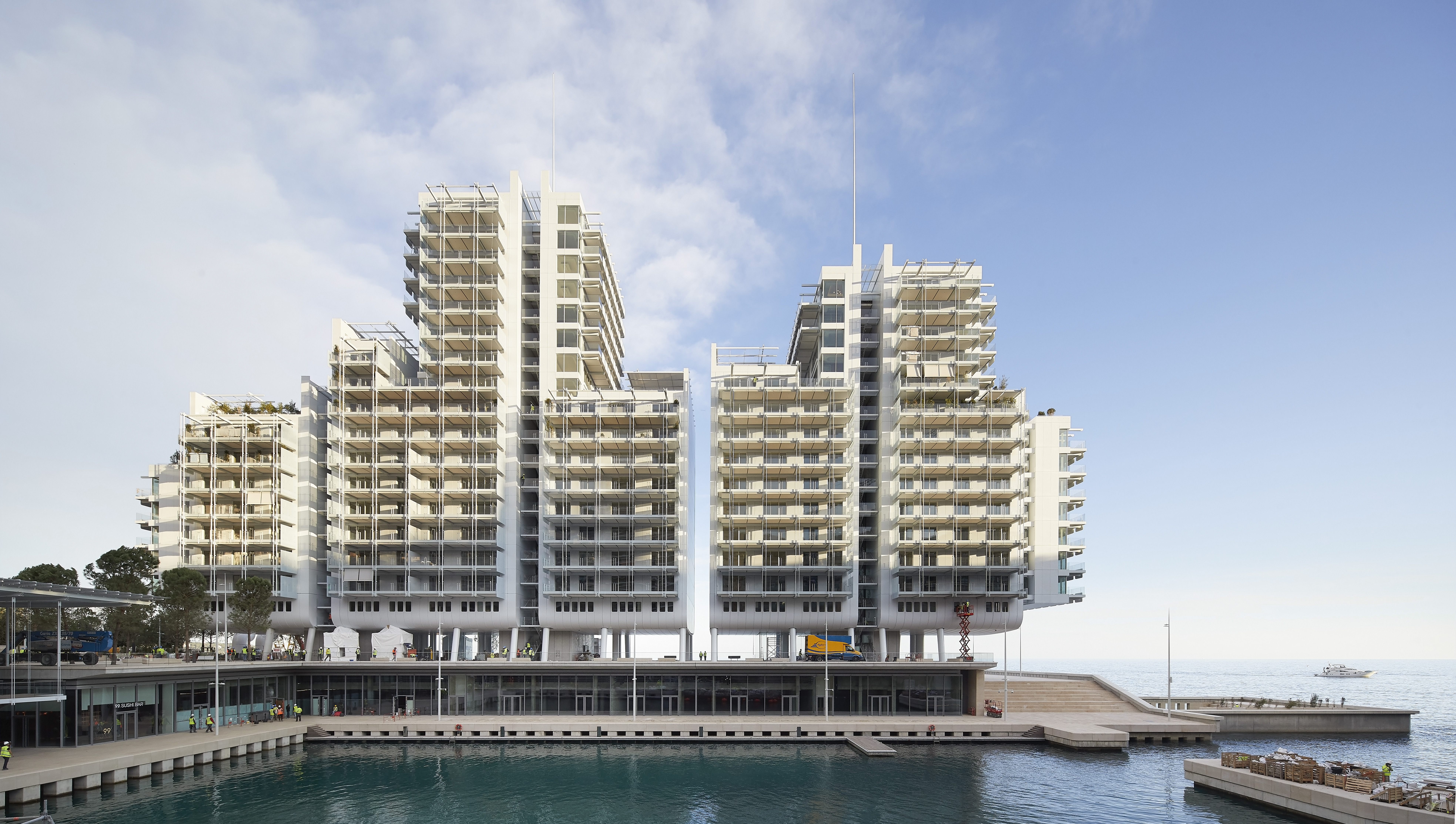 We tour Monaco’s Mareterra neighbourhood: where minimalist architecture and marine research meet
We tour Monaco’s Mareterra neighbourhood: where minimalist architecture and marine research meetMareterra, a contemporary enclave with designs by Renzo Piano offers homes, a new coastal promenade, a dynamic Alexander Calder sculpture and an atmospheric social hub extending the breezy, minimalist spirit of Larvotto Beach
-
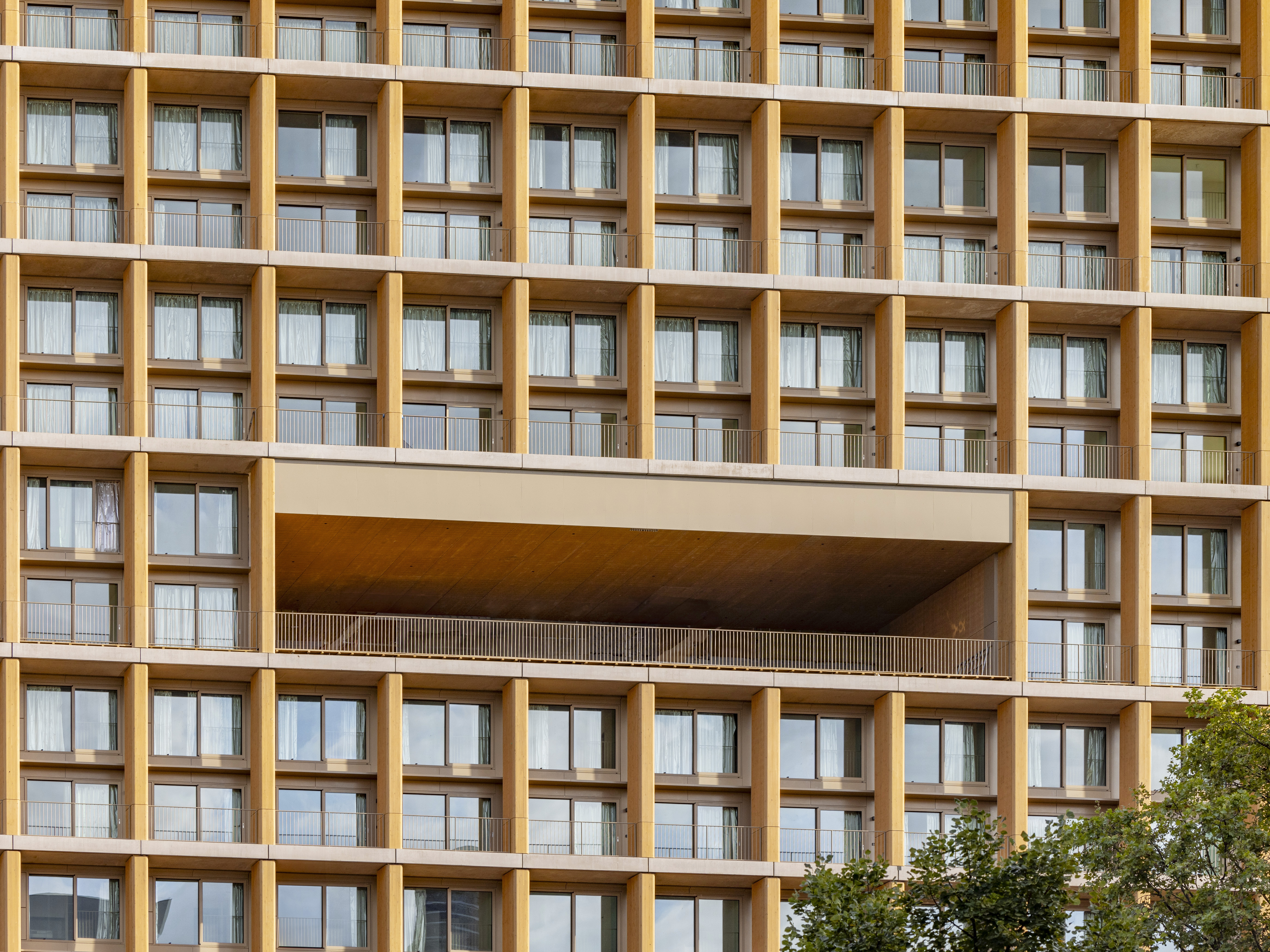 Explore wood architecture, Paris' new timber tower and how to make sustainable construction look ‘iconic’
Explore wood architecture, Paris' new timber tower and how to make sustainable construction look ‘iconic’A new timber tower brings wood architecture into sharp focus in Paris and highlights ways to craft buildings that are both sustainable and look great: we spoke to project architects LAN, and explore the genre through further examples
-
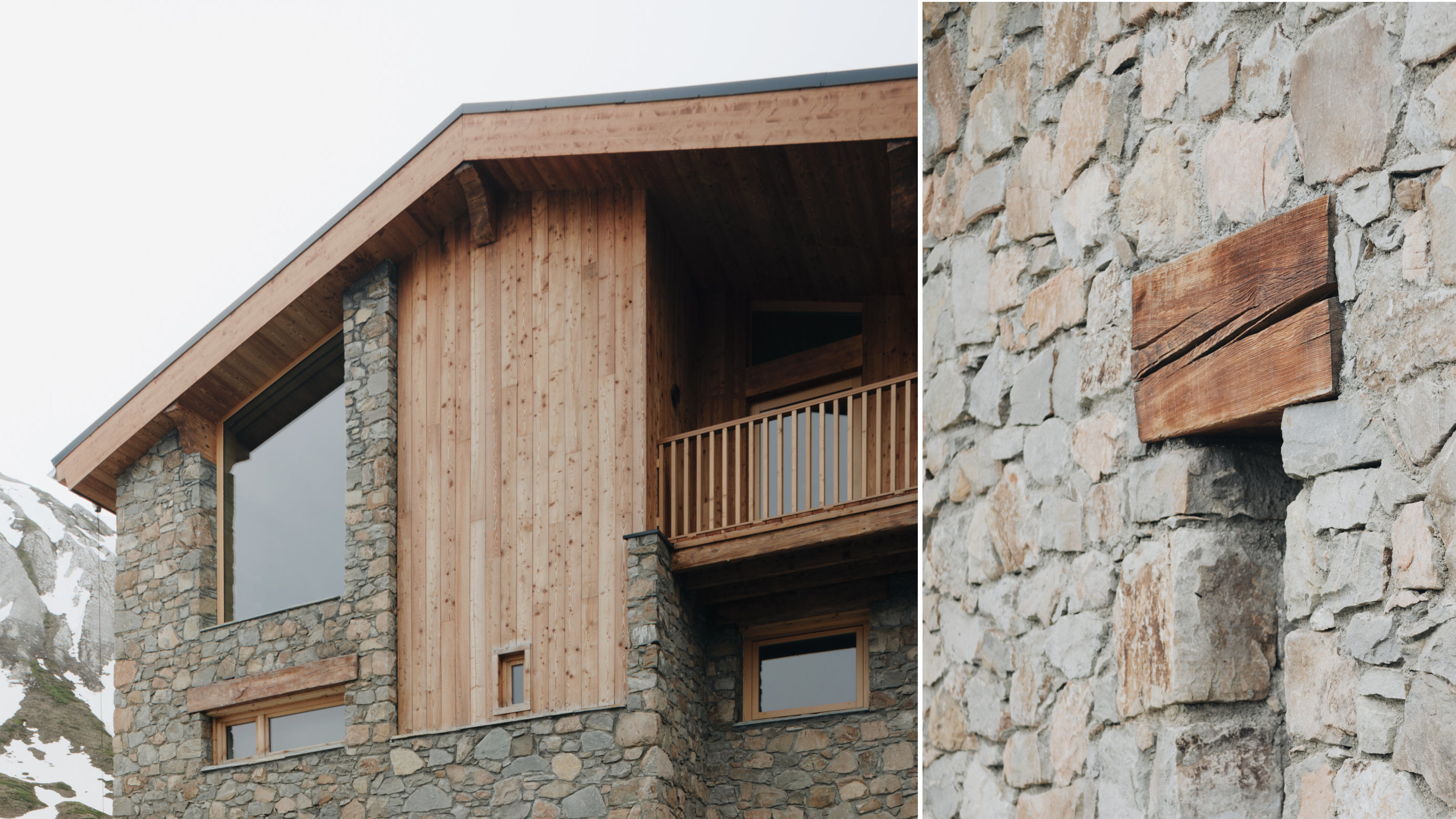 A transformed chalet by Studio Razavi redesigns an existing structure into a well-crafted Alpine retreat
A transformed chalet by Studio Razavi redesigns an existing structure into a well-crafted Alpine retreatThis overhauled chalet in the French Alps blends traditional forms with a highly bespoke interior
-
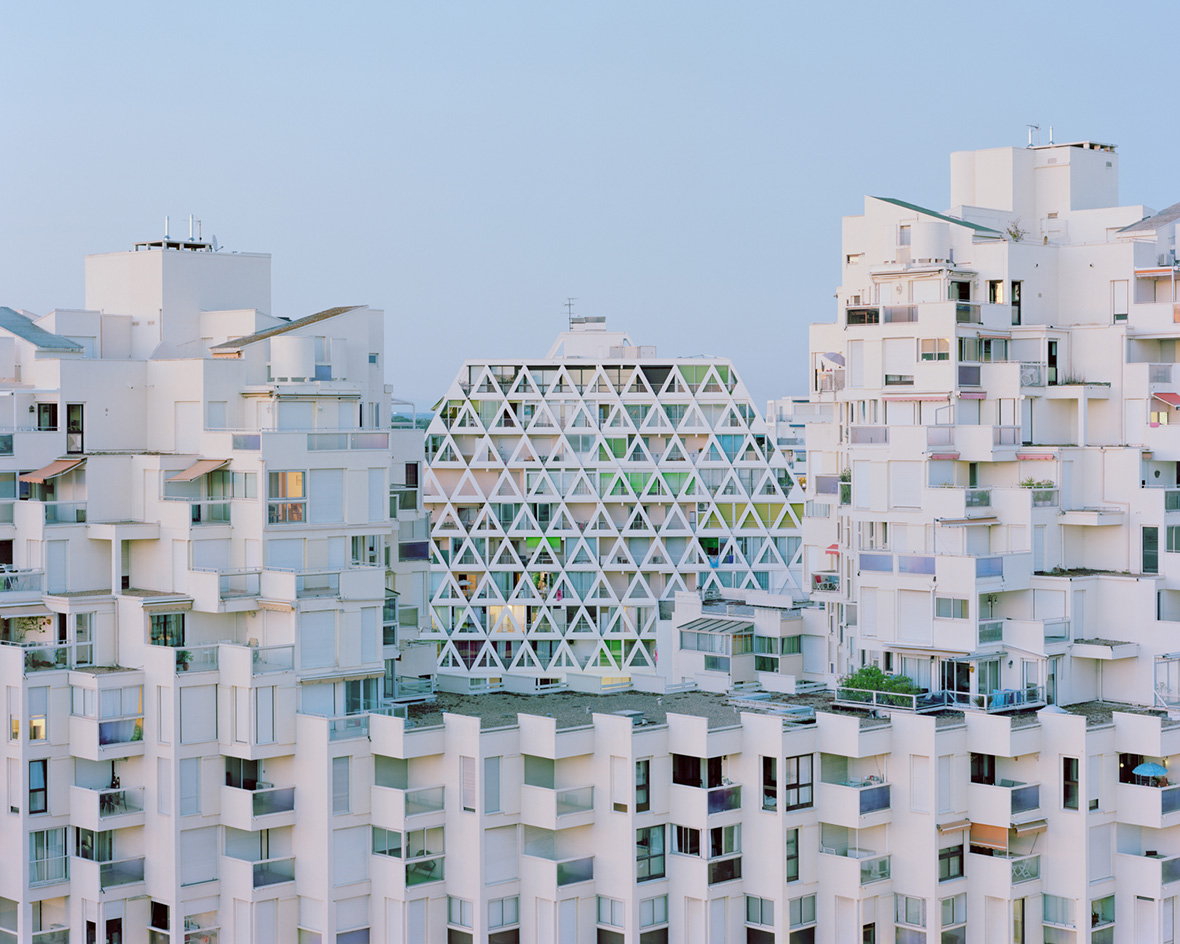 La Grande Motte: touring the 20th-century modernist dream of a French paradise resort
La Grande Motte: touring the 20th-century modernist dream of a French paradise resortLa Grande Motte and its utopian modernist dreams, as seen through the lens of photographers Laurent Kronental and Charly Broyez, who spectacularly captured the 20th-century resort community in the south of France