Family home reinterprets American midcentury architecture for Montreal
Residence de l'Isle by Chevalier Morales is a family home that reinterprets the midcentury American house for the Canadian landscape and the 21st century

Newly built on the banks of a river in the northern suburbs of Montreal, this family home lies low and discreet among its leafy environs. The project is the brainchild of local architects Chevalier Morales. It offers a clever reinterpretation of midcentury architecture, and in particular the iconic American modernist home; adjusted, here, for the Canadian landscape and the 21st century.
Working with classic, familiar materials, the architects envisaged a contemporary house made of clean, orthogonal volumes. Large openings and outdoor spaces connect with nature. Cleverly, everything fits within a 100 ft square footprint.
The material palette includes clay brick for the walls, metal panel cladding, wood for the soffit and natural stone for flooring. This creates a restrained, sophisticated external composition of browns, blacks and greys that doesn't appear jarring within its green context.
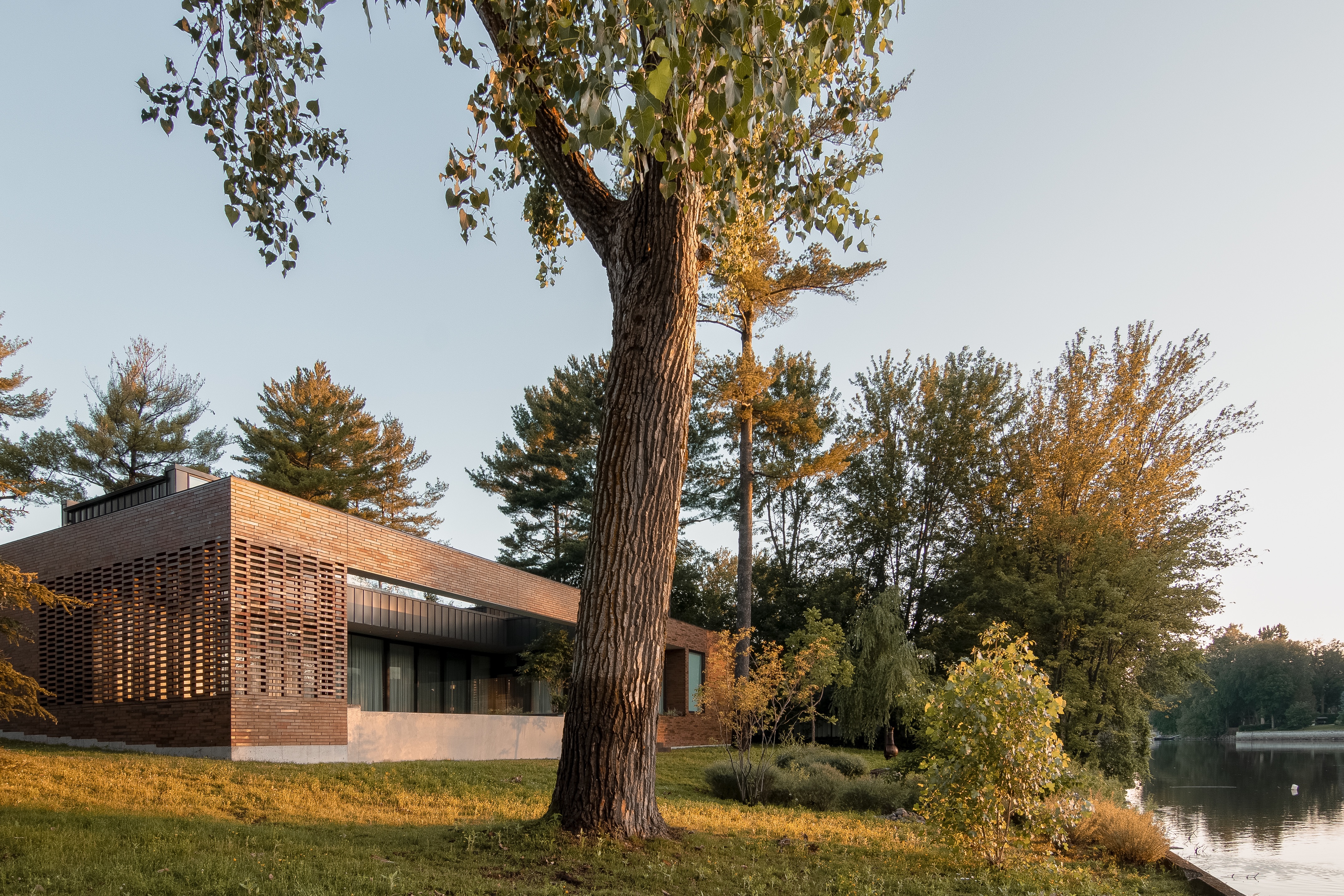
However, inside the space becomes brighter, open and filled in natural light. White walls, sculptural, flowing interiors that blend architectural space and built-in fittings, and brass accents emphasize a warm and welcoming, contemporary domestic space.
The architects wanted to ensure an organic integration of indoors and outdoors, as midcentury architecture often did, but maintain privacy. ‘The question of privacy versus openings, crucial in the 1950s, enables a response that creates two rectangular courtyards,' they say. ‘They are inserted into the volume, bringing natural light into the heart of the residence, while also integrating the back yard and the swimming pool.'
The residence's placement within its plot allowed the team to save as many existing trees as possible. Meanwhile, new, large coniferous trees were planted in the courtyards. Natural vegetation, landscaped parts that use local flora, and the swimming pool's water element towards the river, form a natural landscape that gently embraces this sensitively designed home.
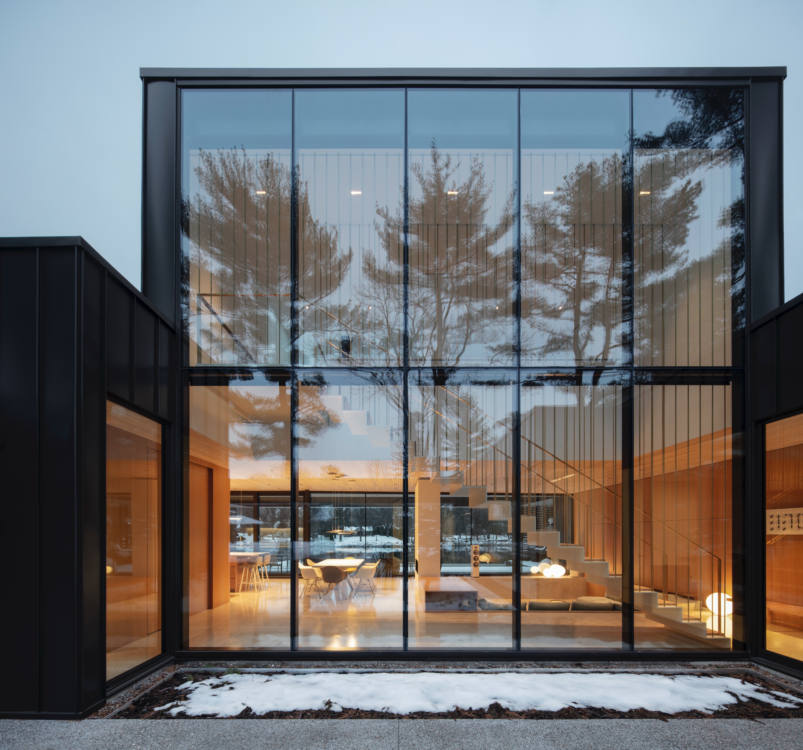
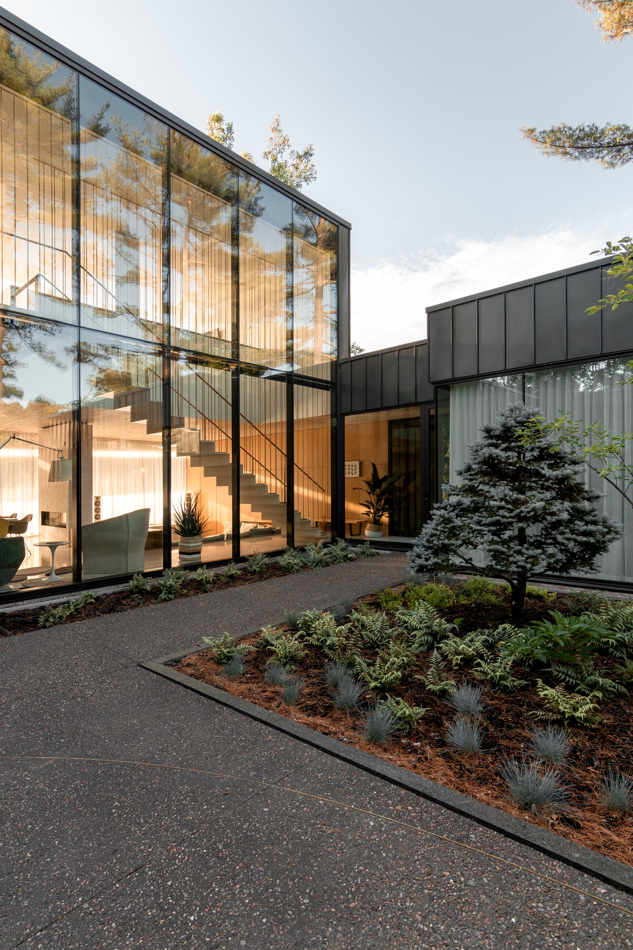
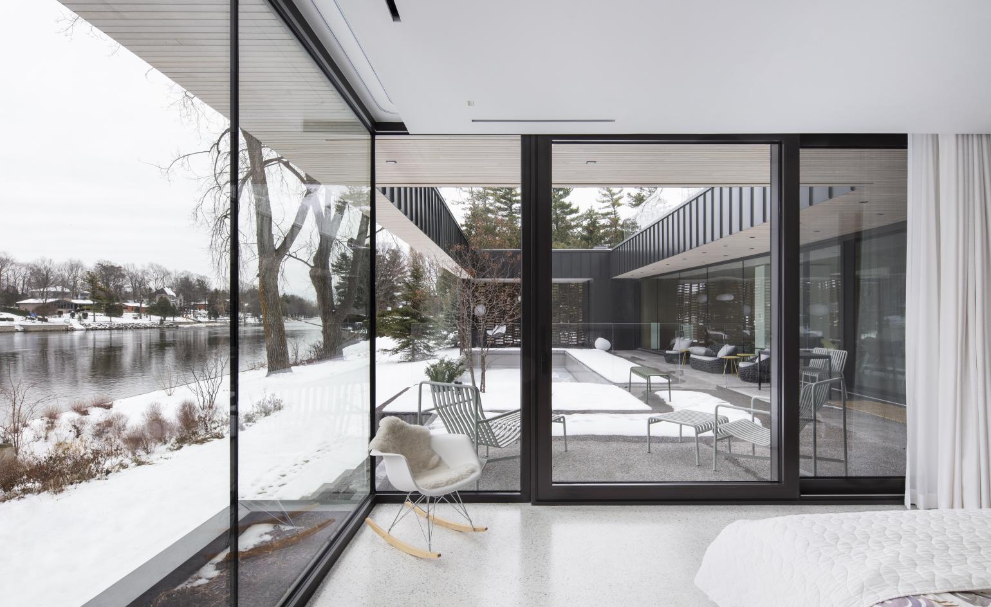
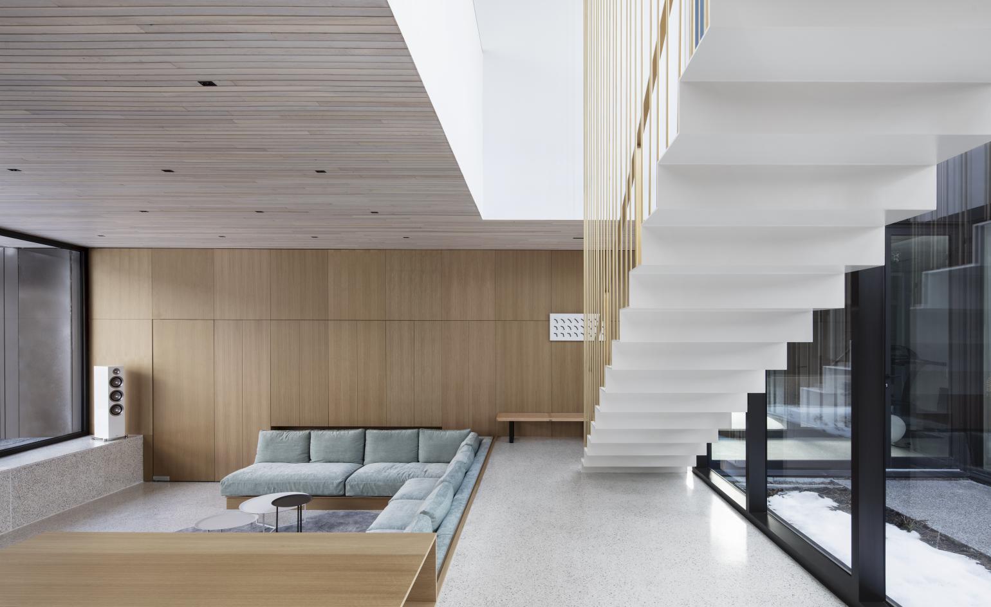
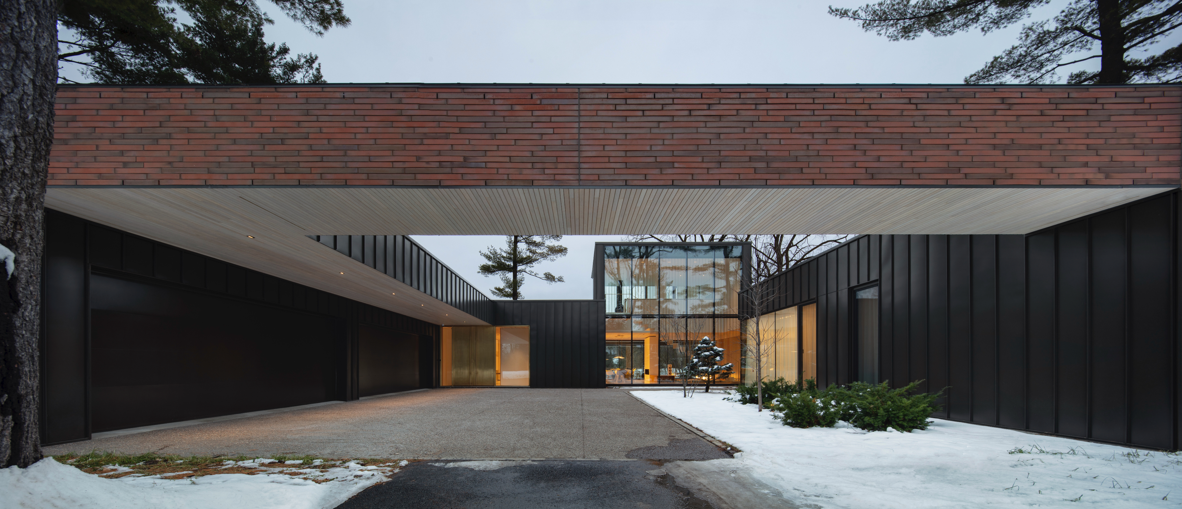
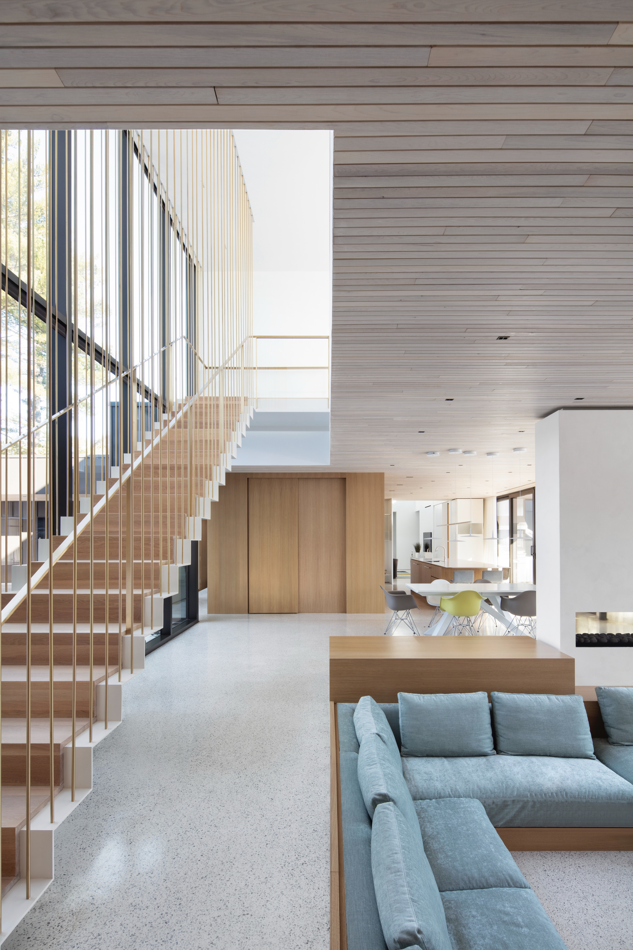
INFORMATION
Wallpaper* Newsletter
Receive our daily digest of inspiration, escapism and design stories from around the world direct to your inbox.
Ellie Stathaki is the Architecture & Environment Director at Wallpaper*. She trained as an architect at the Aristotle University of Thessaloniki in Greece and studied architectural history at the Bartlett in London. Now an established journalist, she has been a member of the Wallpaper* team since 2006, visiting buildings across the globe and interviewing leading architects such as Tadao Ando and Rem Koolhaas. Ellie has also taken part in judging panels, moderated events, curated shows and contributed in books, such as The Contemporary House (Thames & Hudson, 2018), Glenn Sestig Architecture Diary (2020) and House London (2022).
-
 All-In is the Paris-based label making full-force fashion for main character dressing
All-In is the Paris-based label making full-force fashion for main character dressingPart of our monthly Uprising series, Wallpaper* meets Benjamin Barron and Bror August Vestbø of All-In, the LVMH Prize-nominated label which bases its collections on a riotous cast of characters – real and imagined
By Orla Brennan
-
 Maserati joins forces with Giorgetti for a turbo-charged relationship
Maserati joins forces with Giorgetti for a turbo-charged relationshipAnnouncing their marriage during Milan Design Week, the brands unveiled a collection, a car and a long term commitment
By Hugo Macdonald
-
 Through an innovative new training program, Poltrona Frau aims to safeguard Italian craft
Through an innovative new training program, Poltrona Frau aims to safeguard Italian craftThe heritage furniture manufacturer is training a new generation of leather artisans
By Cristina Kiran Piotti
-
 Smoke Lake Cabin is an off-grid hideaway only accessible by boat
Smoke Lake Cabin is an off-grid hideaway only accessible by boatThis Canadian cabin is a modular and de-mountable residence, designed by Anya Moryoussef Architect (AMA) and nestled within Algonquin Provincial Park in Ontario
By Tianna Williams
-
 Ten contemporary homes that are pushing the boundaries of architecture
Ten contemporary homes that are pushing the boundaries of architectureA new book detailing 59 visually intriguing and technologically impressive contemporary houses shines a light on how architecture is evolving
By Anna Solomon
-
 Explore the Perry Estate, a lesser-known Arthur Erickson project in Canada
Explore the Perry Estate, a lesser-known Arthur Erickson project in CanadaThe Perry estate – a residence and studio built for sculptor Frank Perry and often visited by his friend Bill Reid – is now on the market in North Vancouver
By Hadani Ditmars
-
 A new lakeshore cottage in Ontario is a spectacular retreat set beneath angled zinc roofs
A new lakeshore cottage in Ontario is a spectacular retreat set beneath angled zinc roofsFamily Cottage by Vokac Taylor mixes spatial gymnastics with respect for its rocky, forested waterside site
By Jonathan Bell
-
 We zoom in on Ontario Place, Toronto’s lake-defying 1971 modernist showpiece
We zoom in on Ontario Place, Toronto’s lake-defying 1971 modernist showpieceWe look back at Ontario Place, Toronto’s striking 1971 showpiece and modernist marvel with an uncertain future
By Dave LeBlanc
-
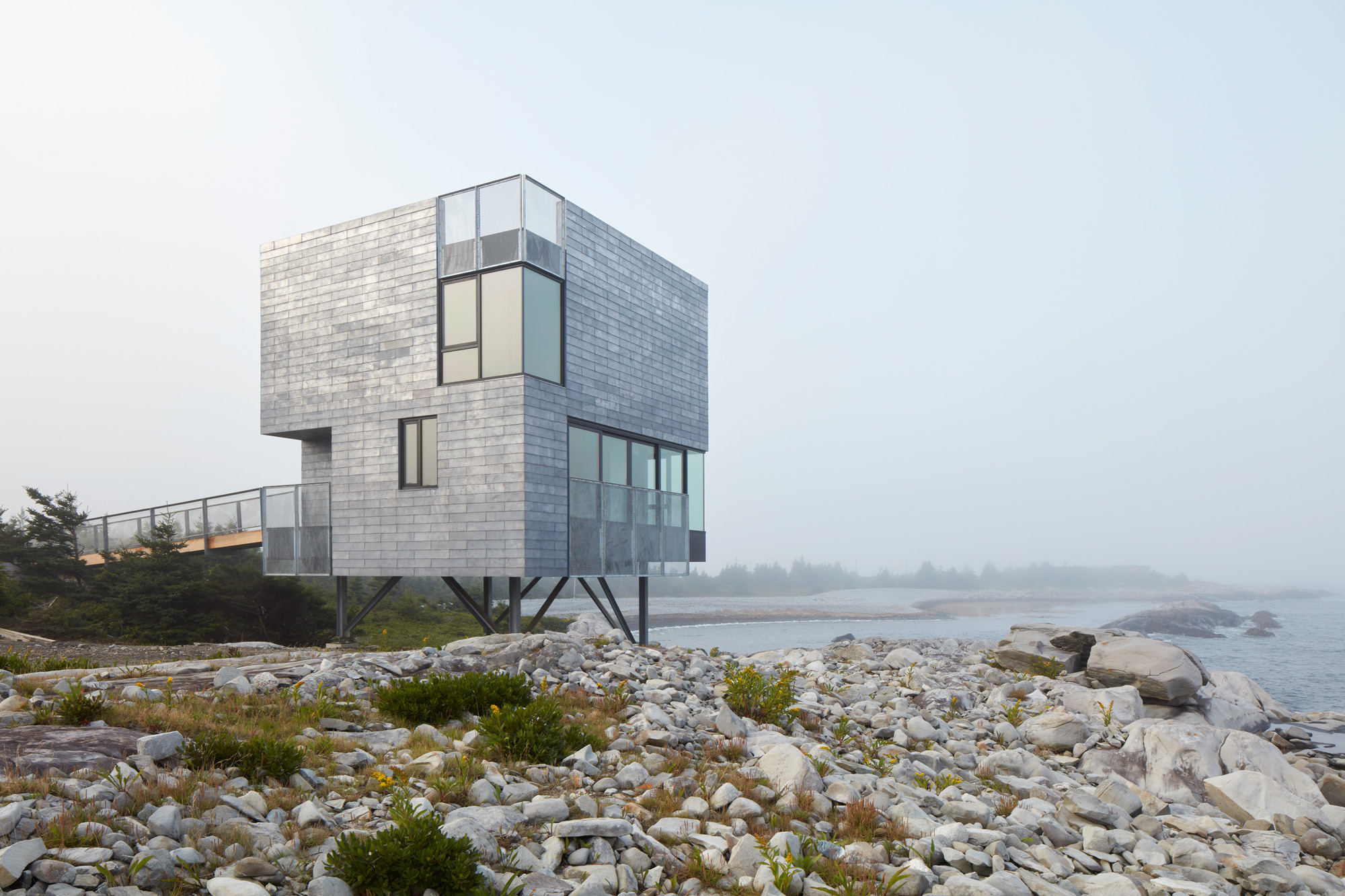 This Canadian guest house is ‘silent but with more to say’
This Canadian guest house is ‘silent but with more to say’El Aleph is a new Canadian guest house by MacKay-Lyons Sweatapple, designed for seclusion and connection with nature, and a Wallpaper* Design Awards 2025 winner
By Ellie Stathaki
-
 Wallpaper* Design Awards 2025: celebrating architectural projects that restore, rebalance and renew
Wallpaper* Design Awards 2025: celebrating architectural projects that restore, rebalance and renewAs we welcome 2025, the Wallpaper* Architecture Awards look back, and to the future, on how our attitudes change; and celebrate how nature, wellbeing and sustainability take centre stage
By Ellie Stathaki
-
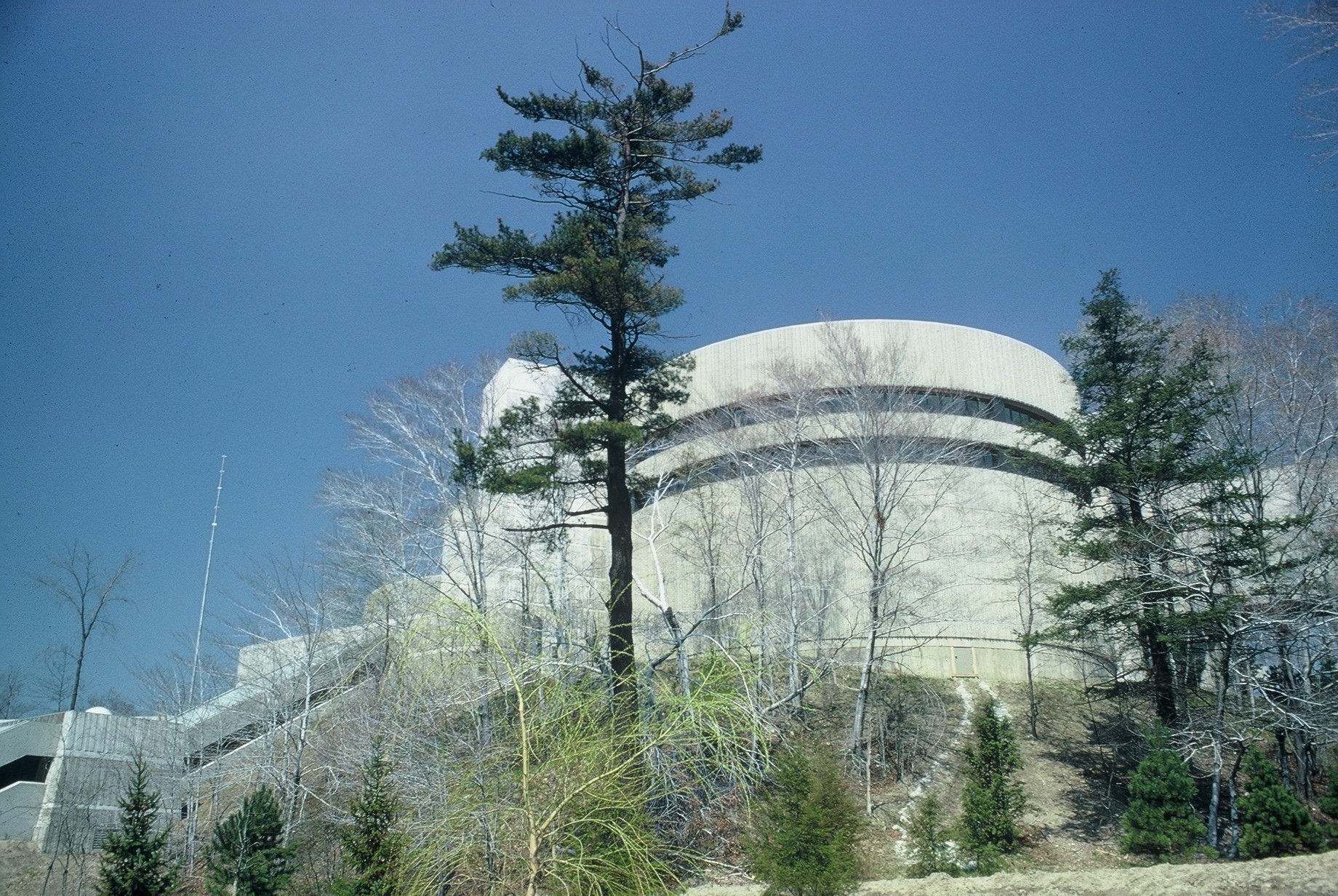 The case of the Ontario Science Centre: a 20th-century architecture classic facing an uncertain future
The case of the Ontario Science Centre: a 20th-century architecture classic facing an uncertain futureThe Ontario Science Centre by Raymond Moriyama is in danger; we look at the legacy and predicament of this 20th-century Toronto gem
By Dave LeBlanc