Govaert & Vanhoutte unveils brutalist villa in the Belgian woods
A brutalist concrete villa, nestled in its terrain in the Belgian woods outside Brussels, is the latest residential offering by Bruges-based architecture studio Govaert & Vanhoutte
Tim van de Velde - Photography
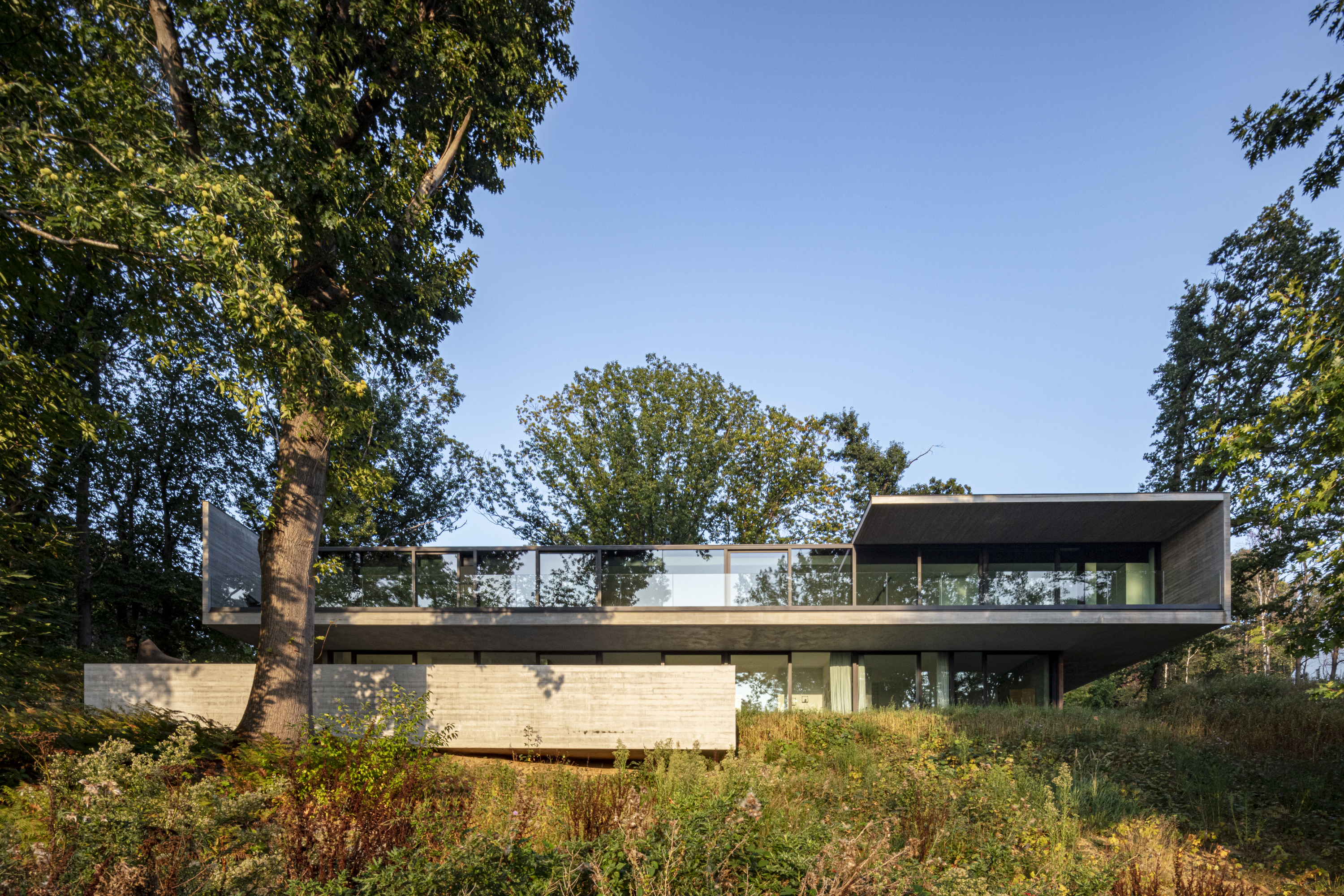
Residence FSD offers harmony between the manmade and the natural, modernity and a site-specific approach, brutalist concrete and a leafy context. Created by Bruges based architecture studio Govaert & Vanhoutte, the private villa is the primary residence for a family living outside Brussels, and wishing to balance a contemporary home with being close to a more natural environment.
Engulfed in its woodland setting, sat just on the edge of a forest, the house feels distinctly modern and minimalist, but it was designed to take its cues from the landscape around it. Nestled in a steep slope, it was shaped by its inclined terrain, with an entrance on the plot's highest point and the main living areas orientated towards the drop and the green views beyond.
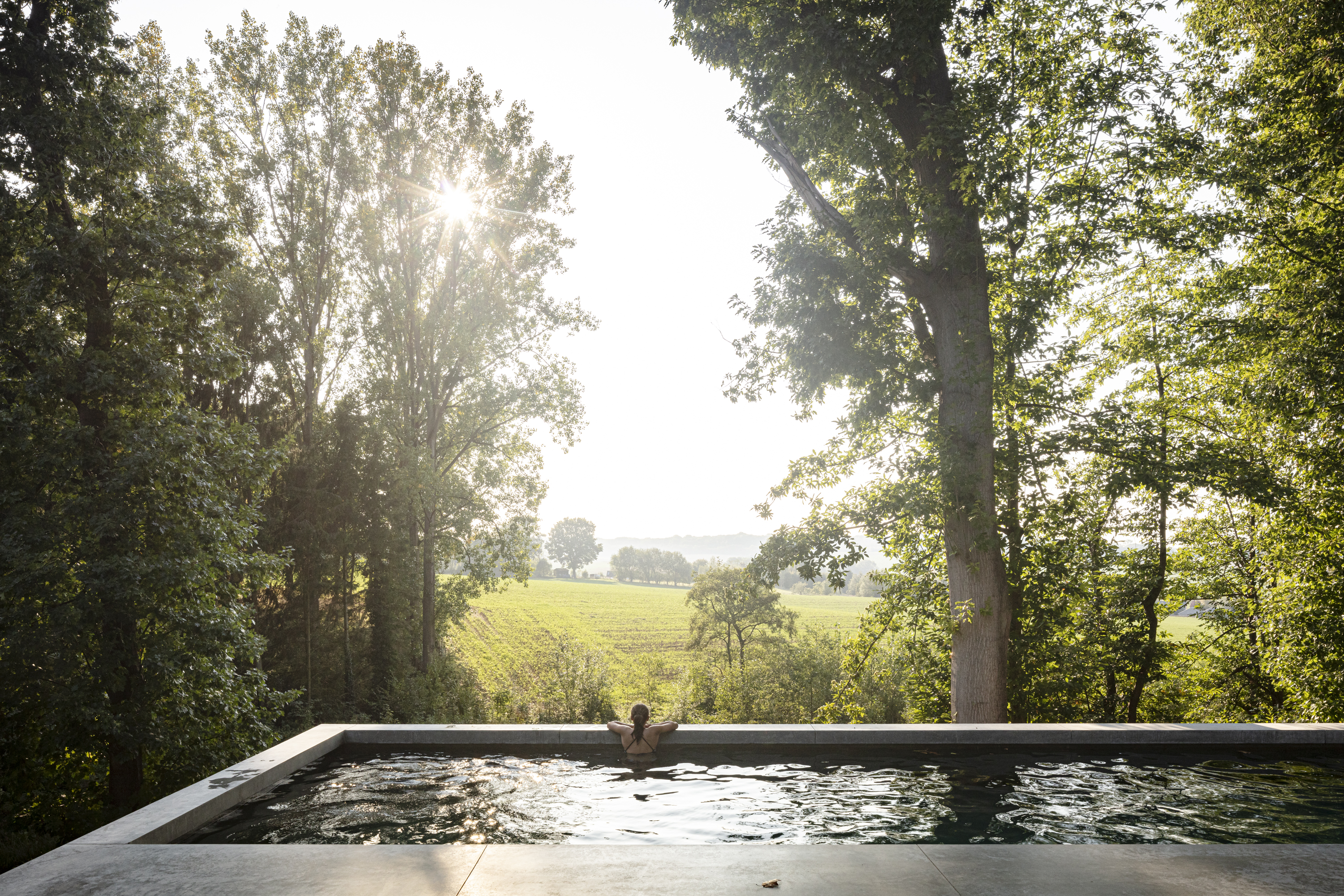
Spanning two levels, the brutalist home features a generous, dual aspect piano nobile, where all the main living spaces are located. The master bedroom, a walk-in wardrobe and en-suite bathroom are also on this floor, on the east of the building, flooded in light through a secluded patio that punctures the house's monolithic volume. The lower level contains a garage and facility spaces, such as storage, utility room and a wet room, but also includes a multipurpose room and a further three bedrooms.
RELATED STORY
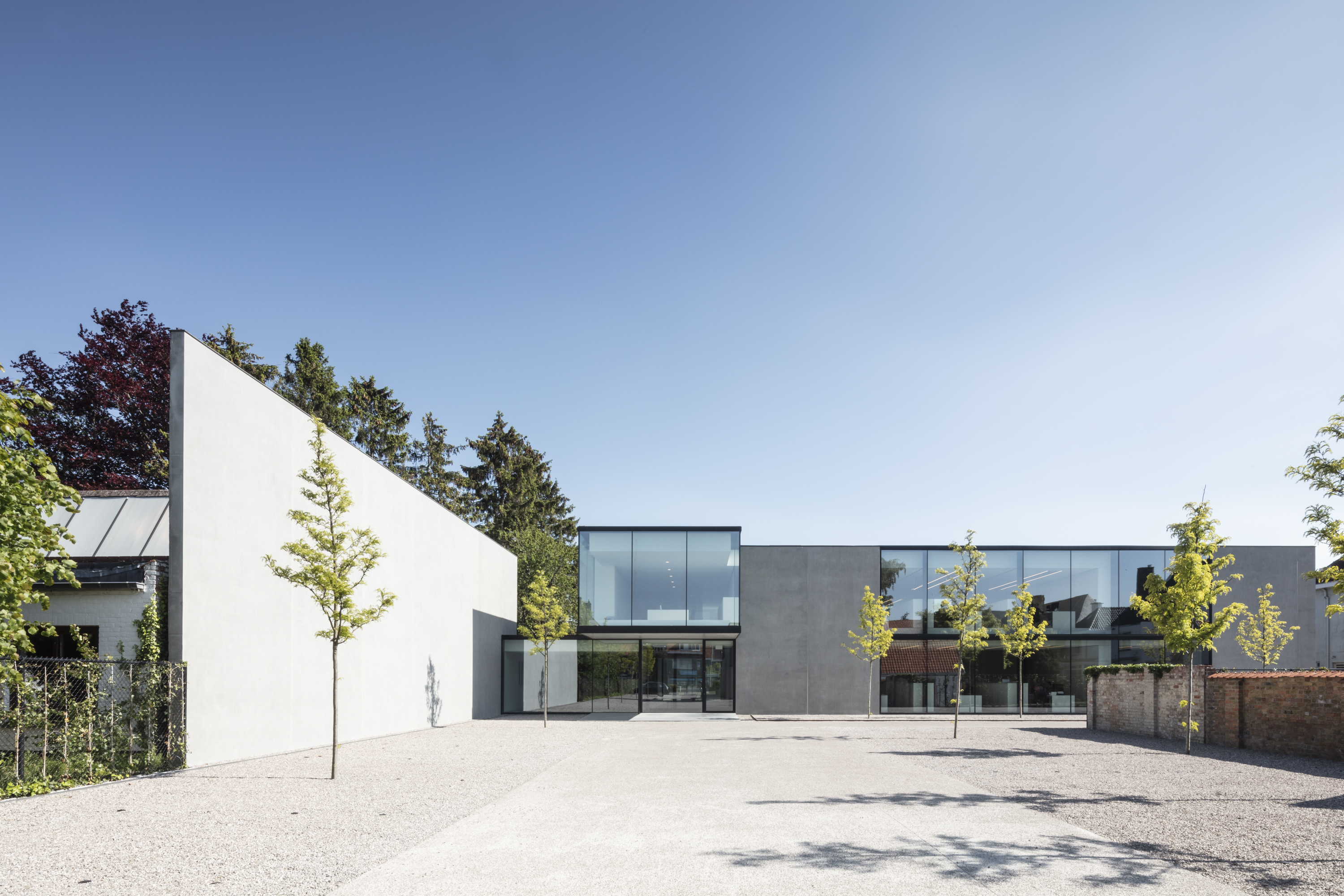
Openings were planned carefully by the architecture team, working with the sun's path, they explain, in order to help naturally cool down and heat the interior: ‘In the summer the sunlight is partially blocked by the trees. In the winter, the bare trees allow a maximum of sunlight to enter the house.'
Special attention was paid to the areas where the brutalist build space meets nature, so surrounding the house is an abundance of outdoors spaces, such as a long decked terrace, concrete canopies and a striking swimming pool with long forest vistas. As a gesture that shows the architecture's respect towards the existing landscape, the pool's depth was adjusted to accommodate the roots of an old tree on site.
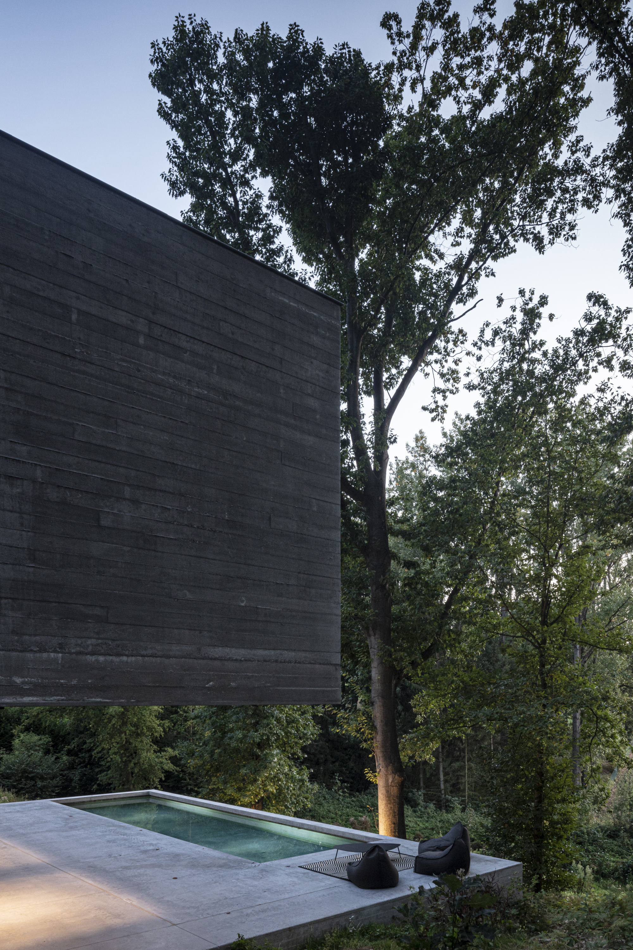
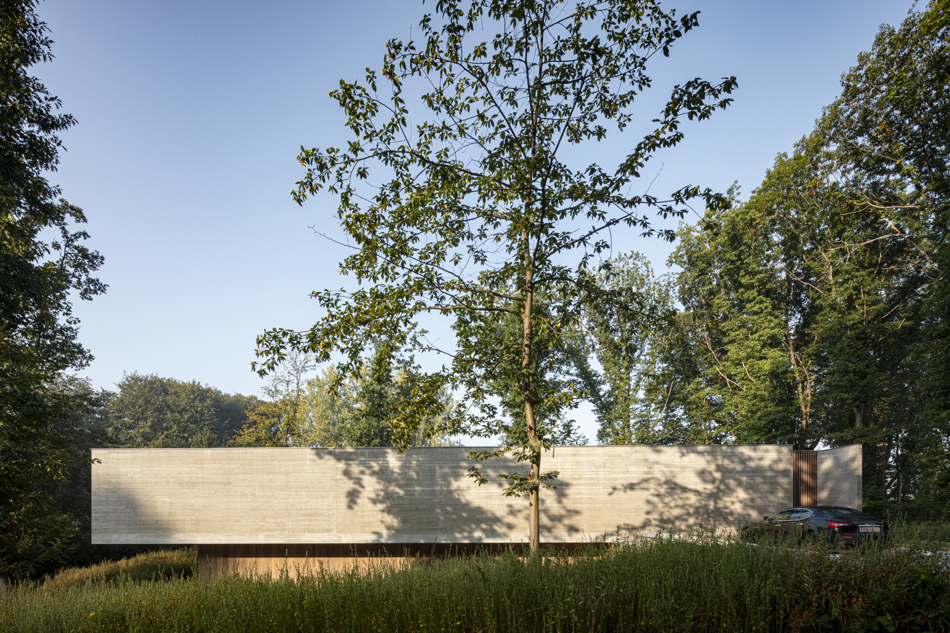
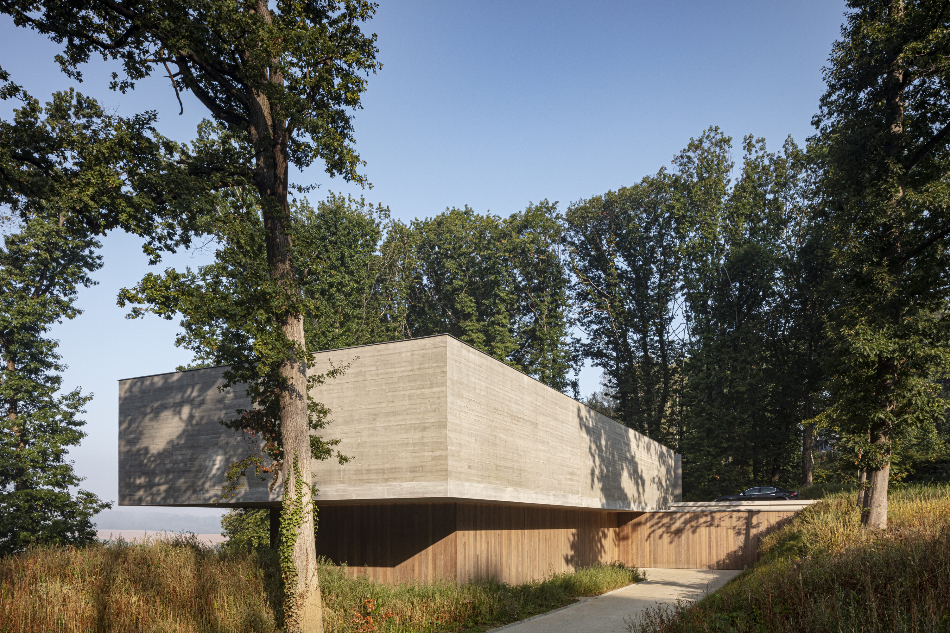
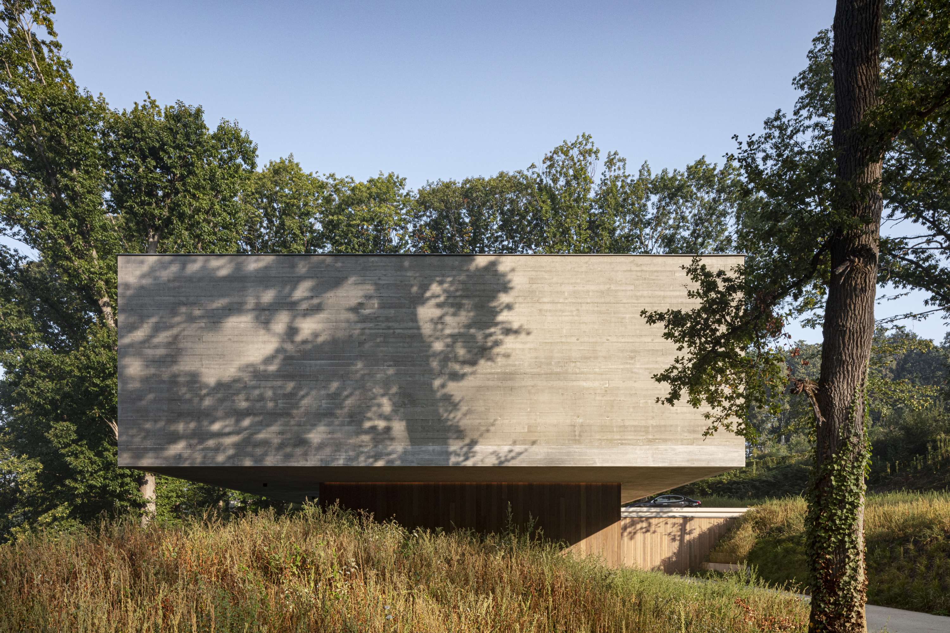
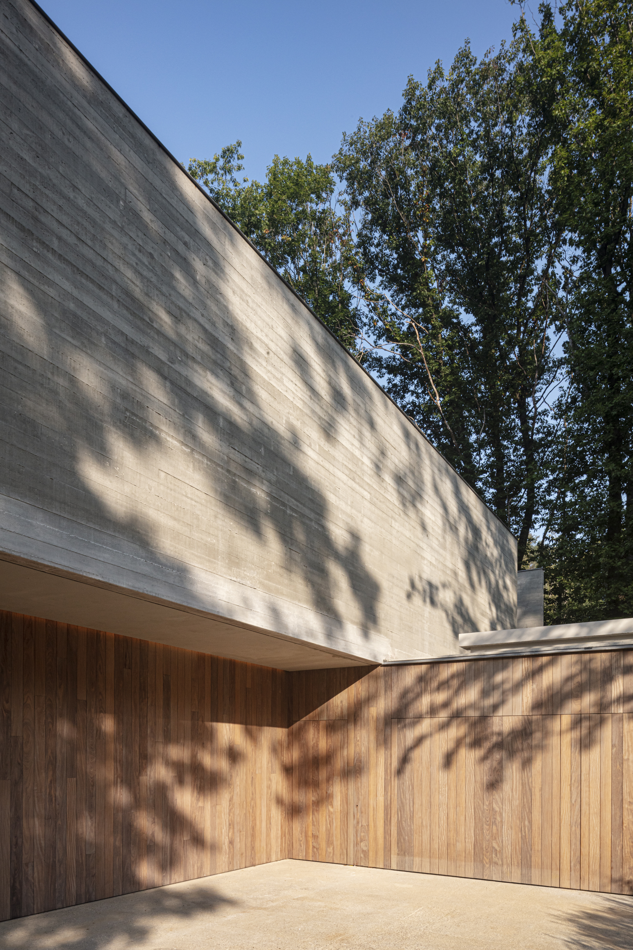
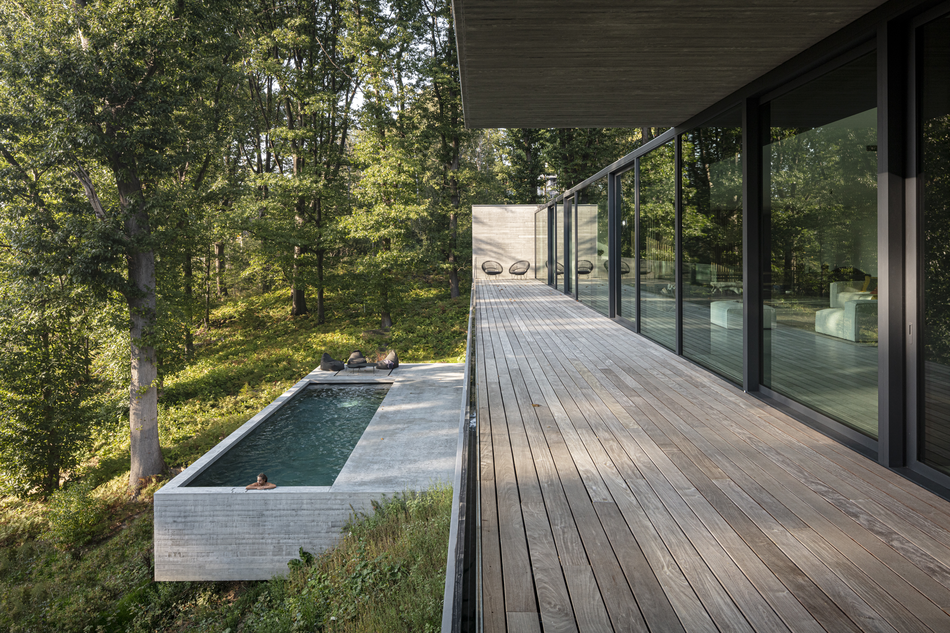
INFORMATION
Receive our daily digest of inspiration, escapism and design stories from around the world direct to your inbox.
Ellie Stathaki is the Architecture & Environment Director at Wallpaper*. She trained as an architect at the Aristotle University of Thessaloniki in Greece and studied architectural history at the Bartlett in London. Now an established journalist, she has been a member of the Wallpaper* team since 2006, visiting buildings across the globe and interviewing leading architects such as Tadao Ando and Rem Koolhaas. Ellie has also taken part in judging panels, moderated events, curated shows and contributed in books, such as The Contemporary House (Thames & Hudson, 2018), Glenn Sestig Architecture Diary (2020) and House London (2022).
-
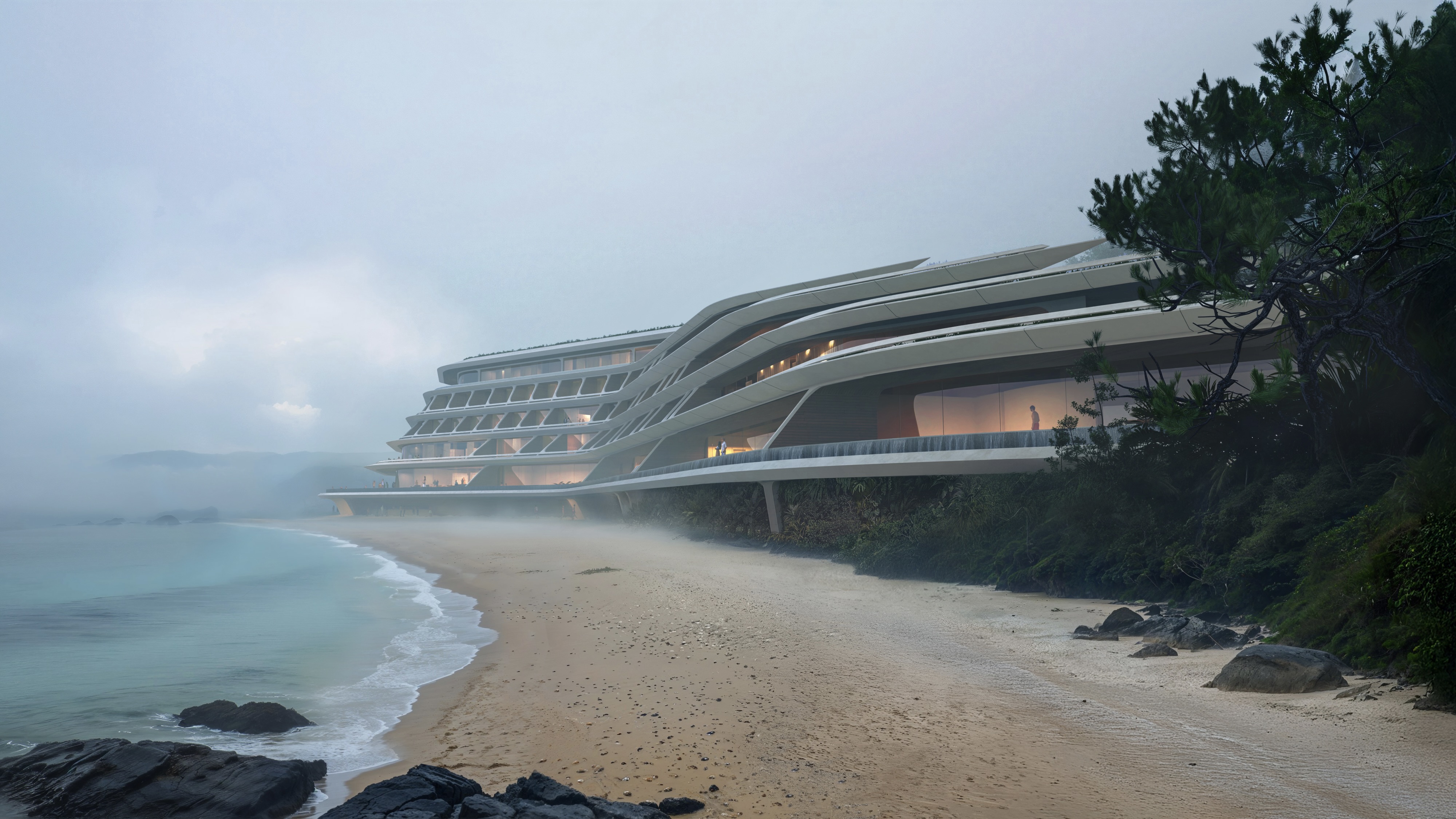 Curvilinear futurism meets subtropical beaches at Not A Hotel’s ZHA-designed Okinawa retreat
Curvilinear futurism meets subtropical beaches at Not A Hotel’s ZHA-designed Okinawa retreatZaha Hadid Architects has revealed the design for the first property in Not A Hotel’s futuristic new Vertex collection, coming soon to southern Japan
-
 Gorden Wagener leaves the helm of Mercedes-Benz design after 28 years with the company
Gorden Wagener leaves the helm of Mercedes-Benz design after 28 years with the companyThe German designer is stepping down from the role of chief design officer at Mercedes-Benz. We look back at his influence and impact on the world of automotive and luxury design
-
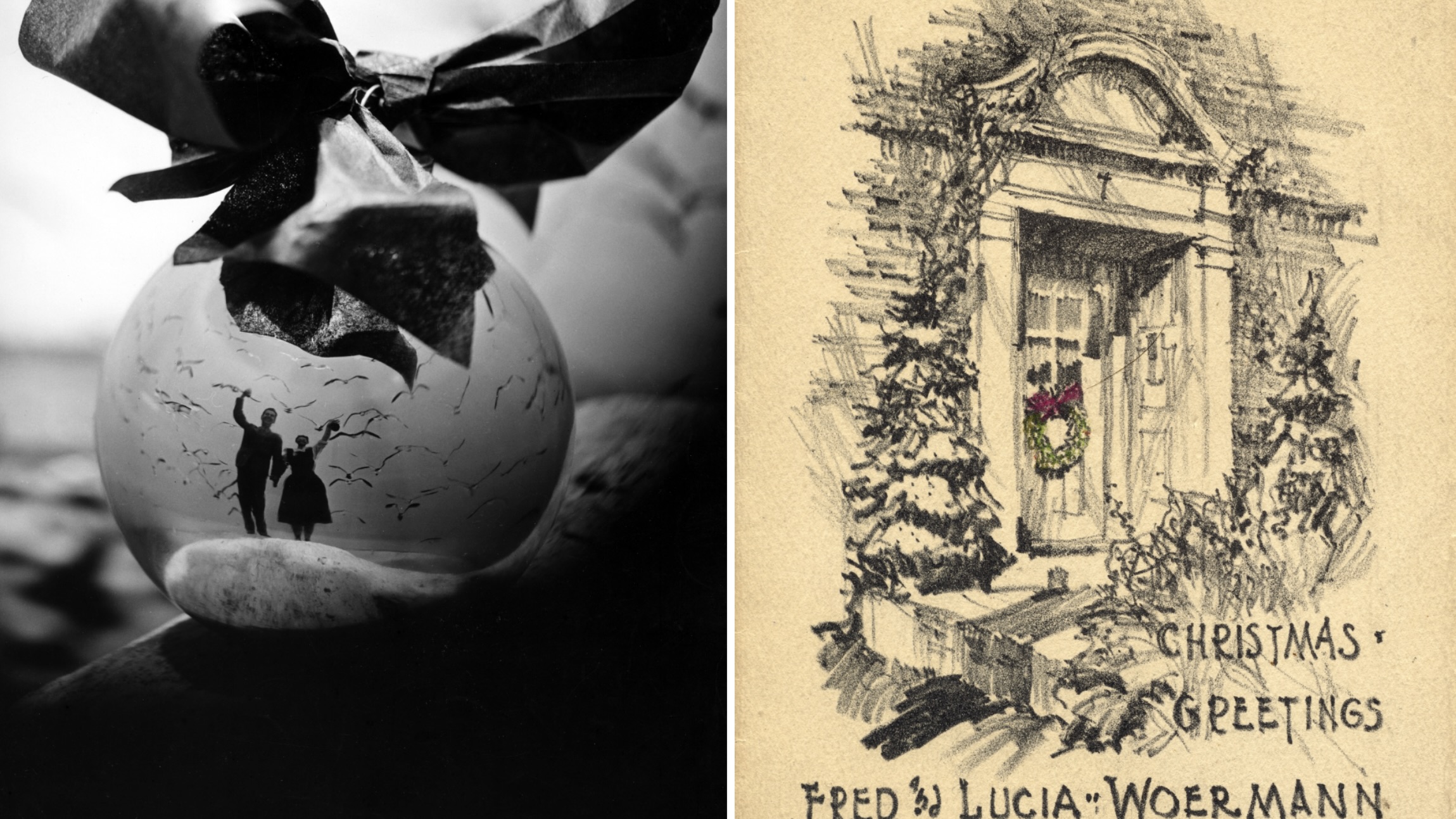 These Christmas cards sent by 20th-century architects tell their own stories
These Christmas cards sent by 20th-century architects tell their own storiesHandcrafted holiday greetings reveal the personal side of architecture and design legends such as Charles and Ray Eames, Frank Lloyd Wright and Ludwig Mies van der Rohe
-
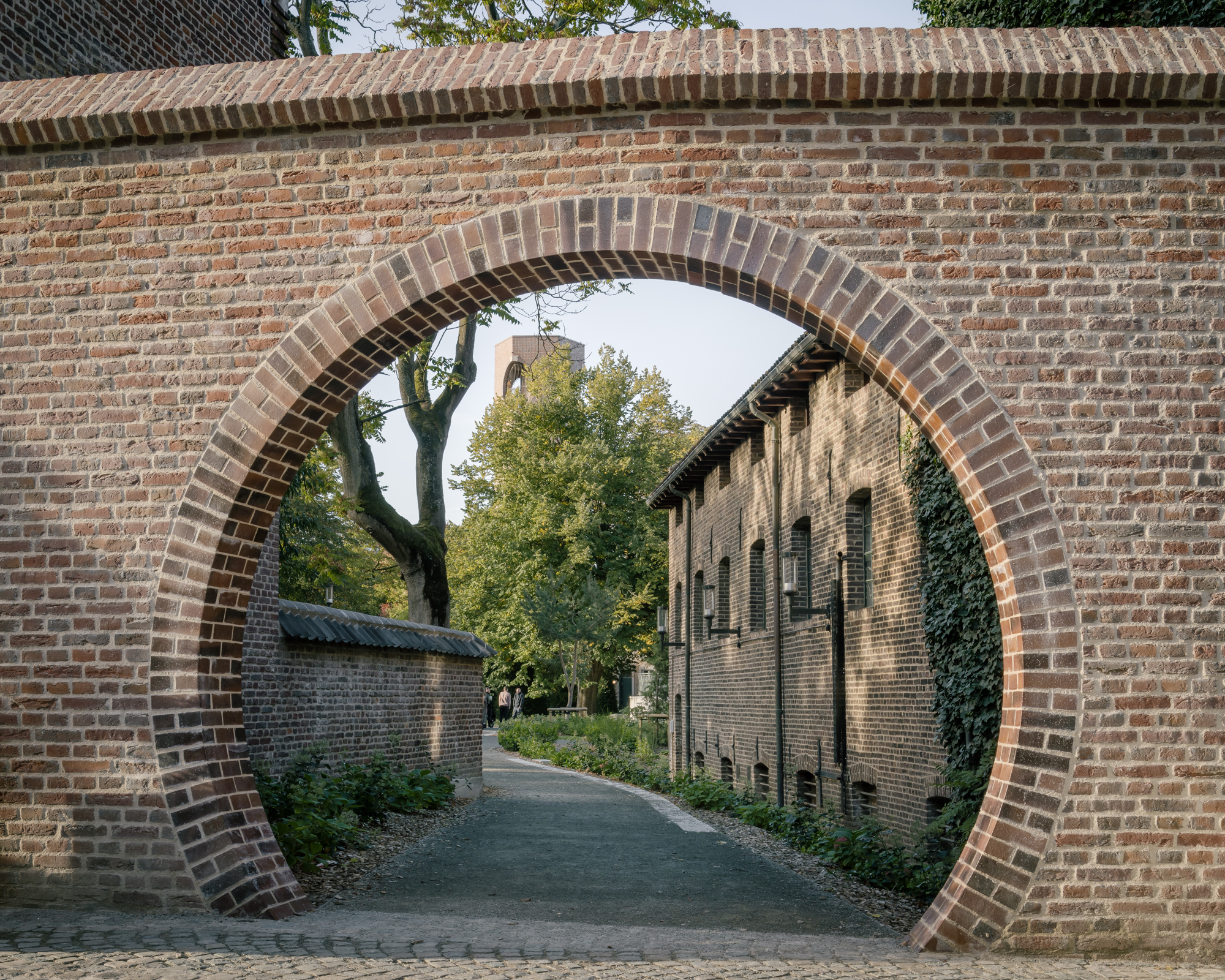 How a former women’s community in Belgium became a model for adaptive reuse
How a former women’s community in Belgium became a model for adaptive reuseA Hasselt beguinage, transformed to the 21st century through smart adaptive reuse by London-based architect David Kohn and Antwerp's Dirk Somers, makes for a fitting home for the city's Interior Architecture university programme
-
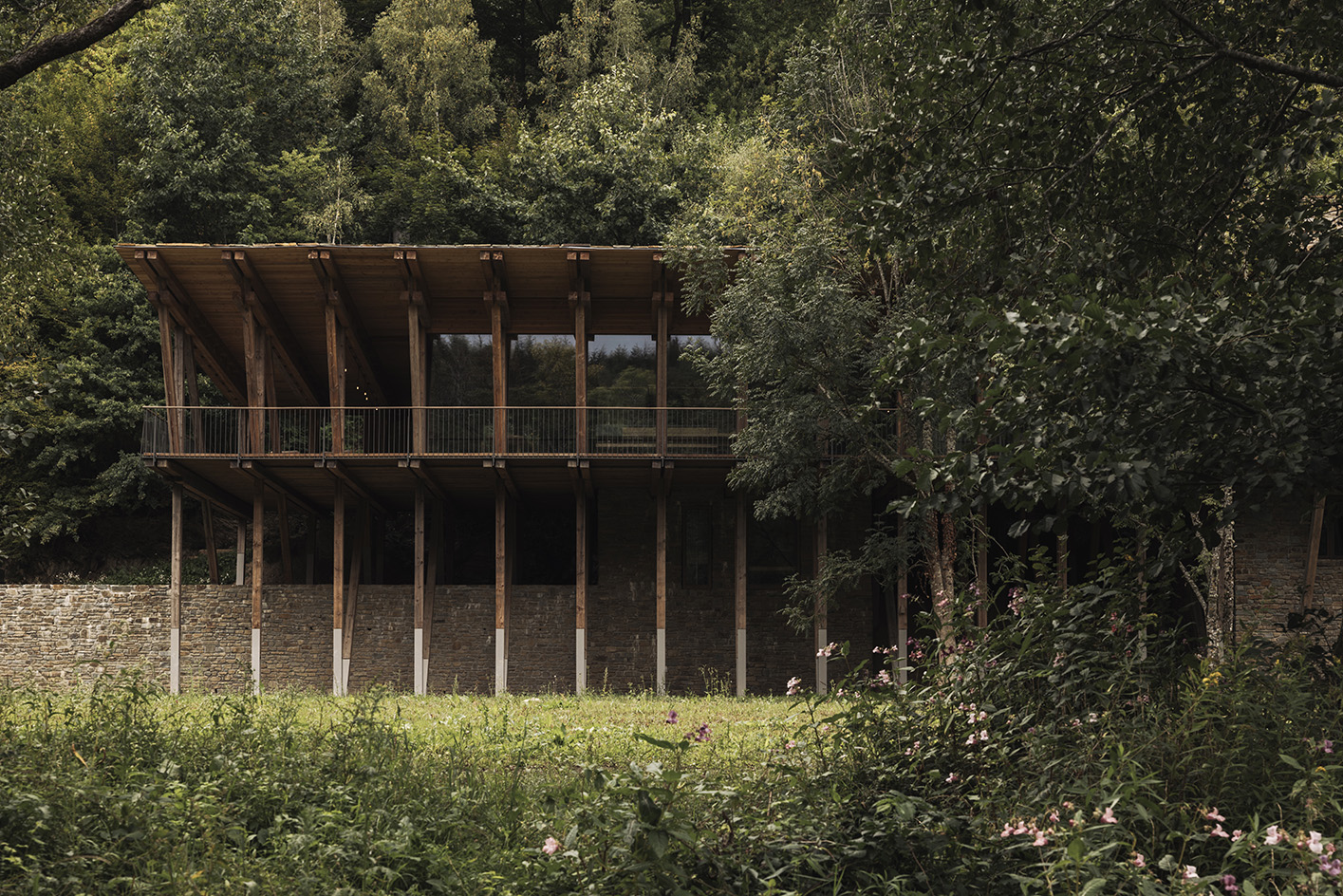 Woodstock House reinterprets modernist legacy through 21st-century sustainability
Woodstock House reinterprets modernist legacy through 21st-century sustainabilityLocally sourced materials and high design ambition merge in the newest residential work by Belgium’s BC Architects & Studies & Materials
-
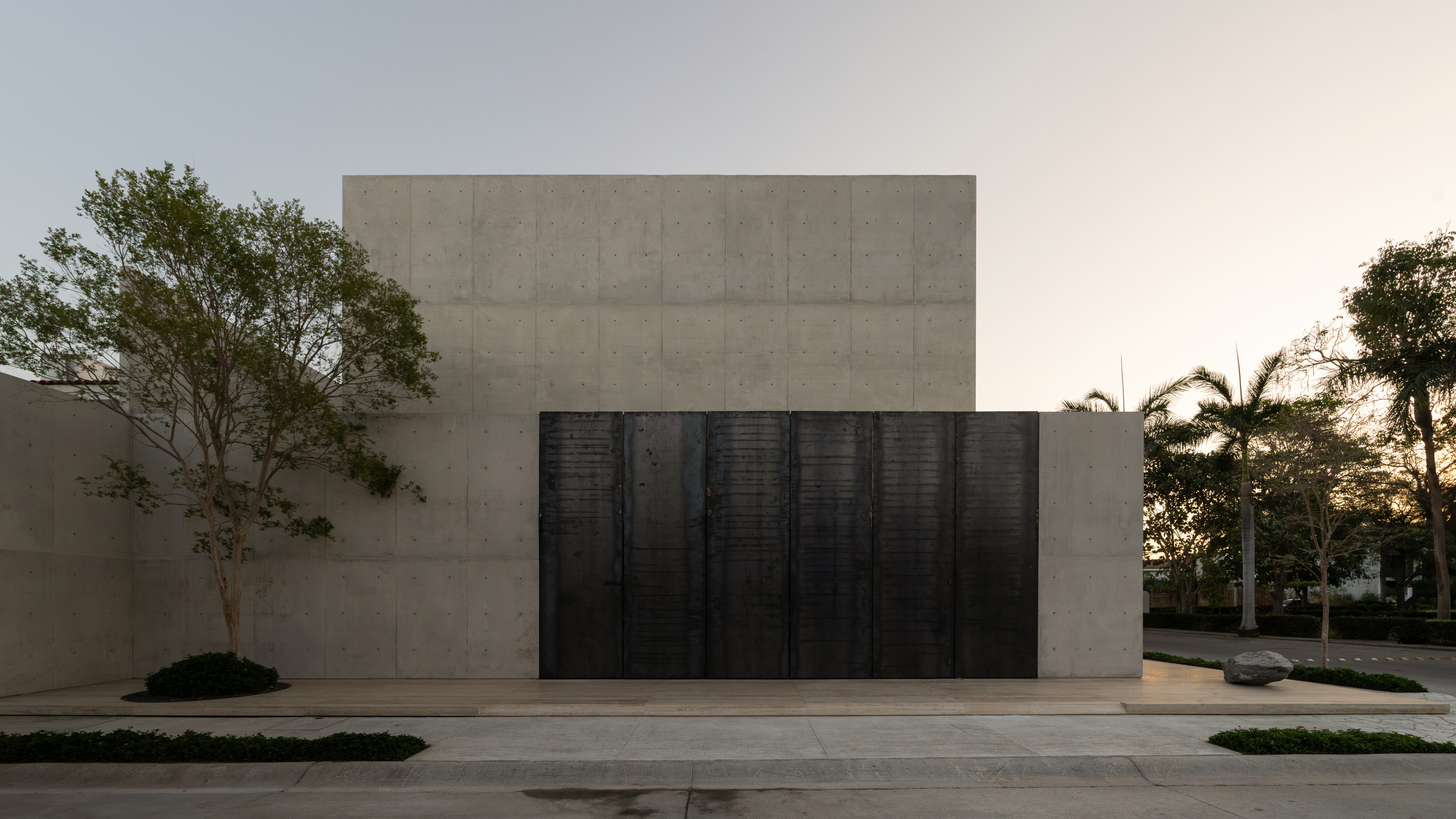 A beautifully crafted concrete family house in a Mexican suburb is a contemplative oasis
A beautifully crafted concrete family house in a Mexican suburb is a contemplative oasisHW Studio have shaped a private house from raw concrete, eschewing Brutalist forms in favour of soft light, enclosed spaces and delicate geometries
-
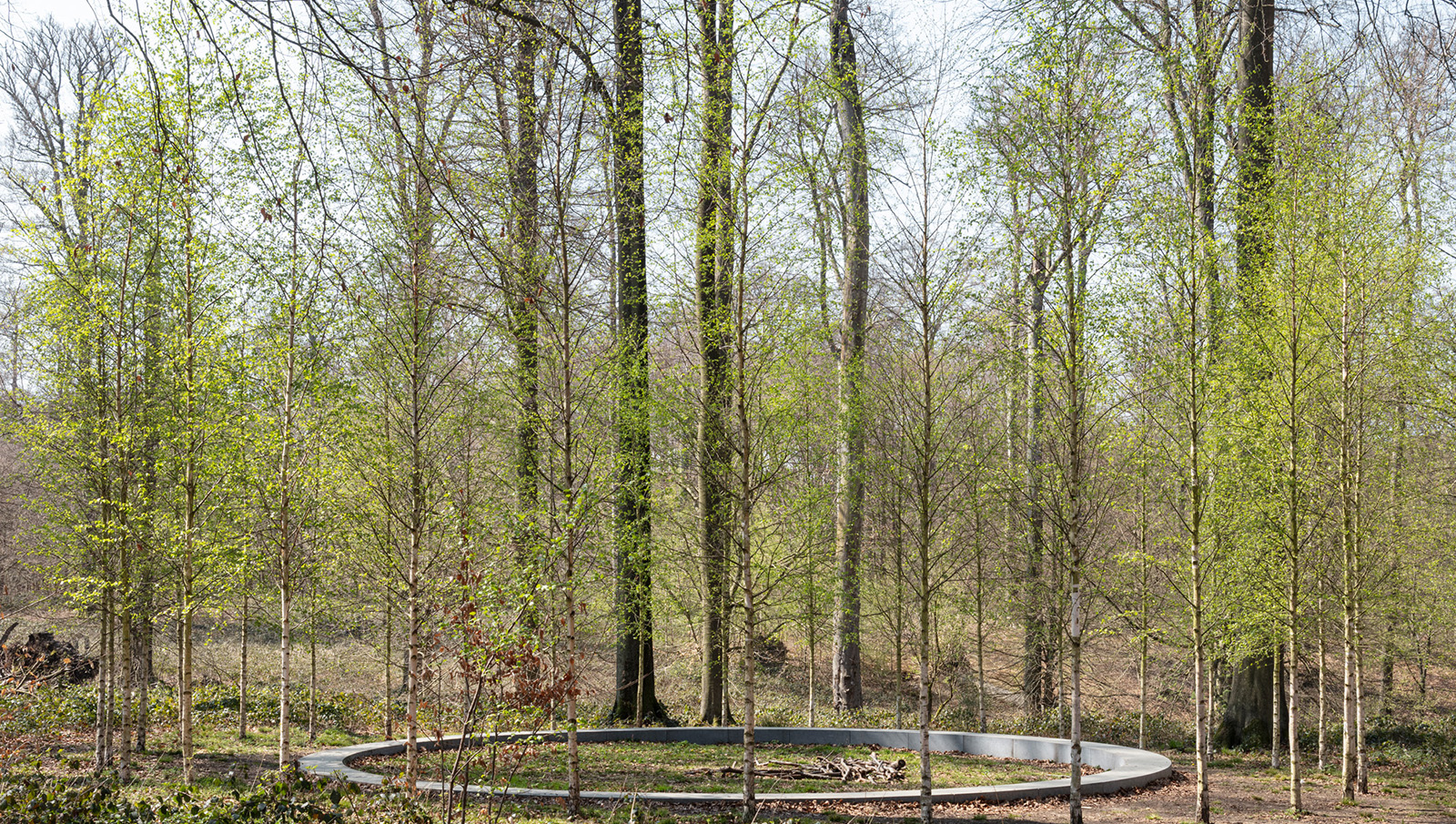 ‘Landscape architecture is the queen of science’: Emanuele Coccia in conversation with Bas Smets
‘Landscape architecture is the queen of science’: Emanuele Coccia in conversation with Bas SmetsItalian philosopher Emanuele Coccia meets Belgian landscape architect Bas Smets to discuss nature, cities and ‘biospheric thinking’
-
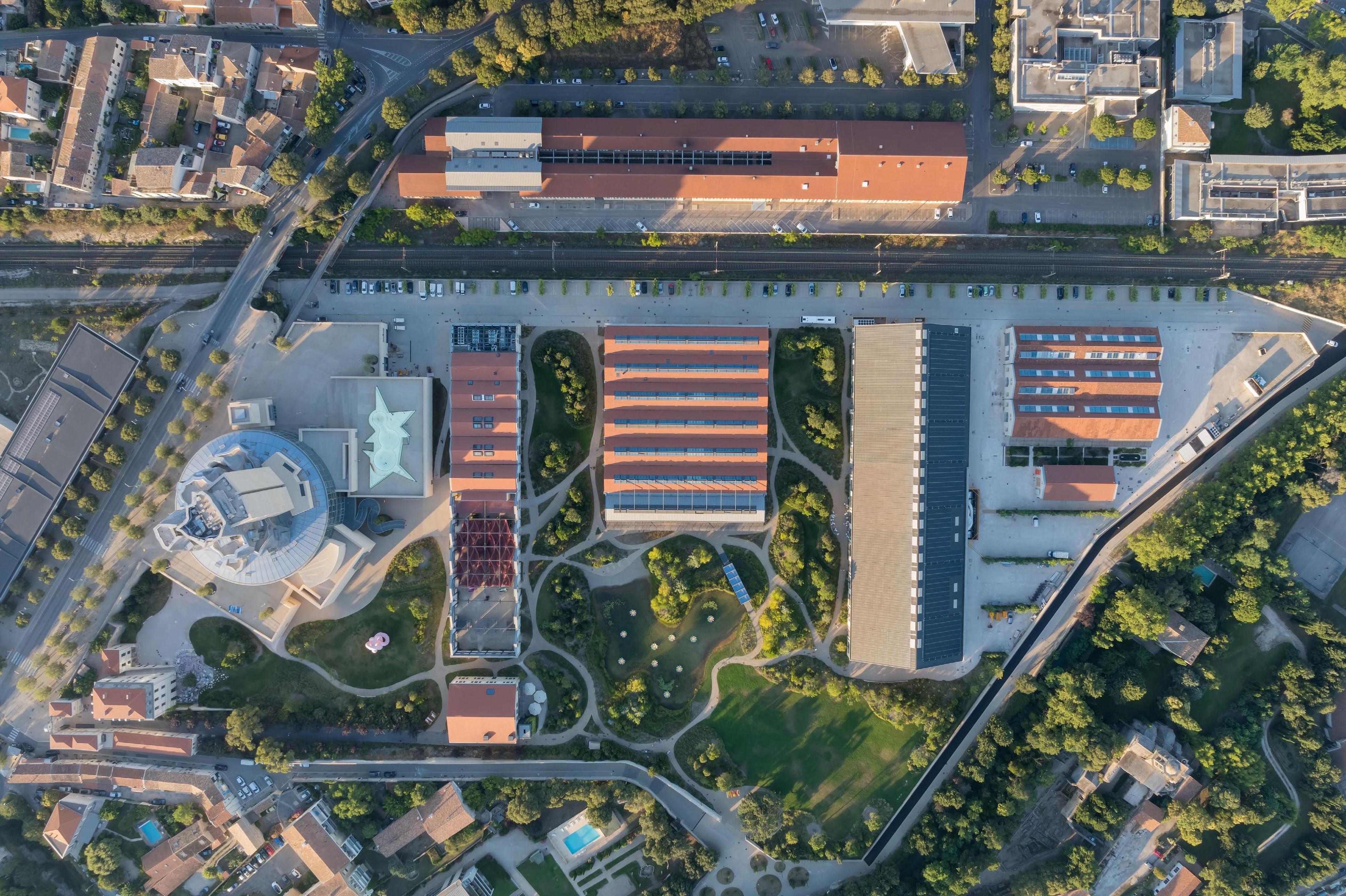 Explore the landscape of the future with Bas Smets
Explore the landscape of the future with Bas SmetsLandscape architect Bas Smets on the art, philosophy and science of his pioneering approach: ‘a site is not in a state of “being”, but in a constant state of “becoming”’
-
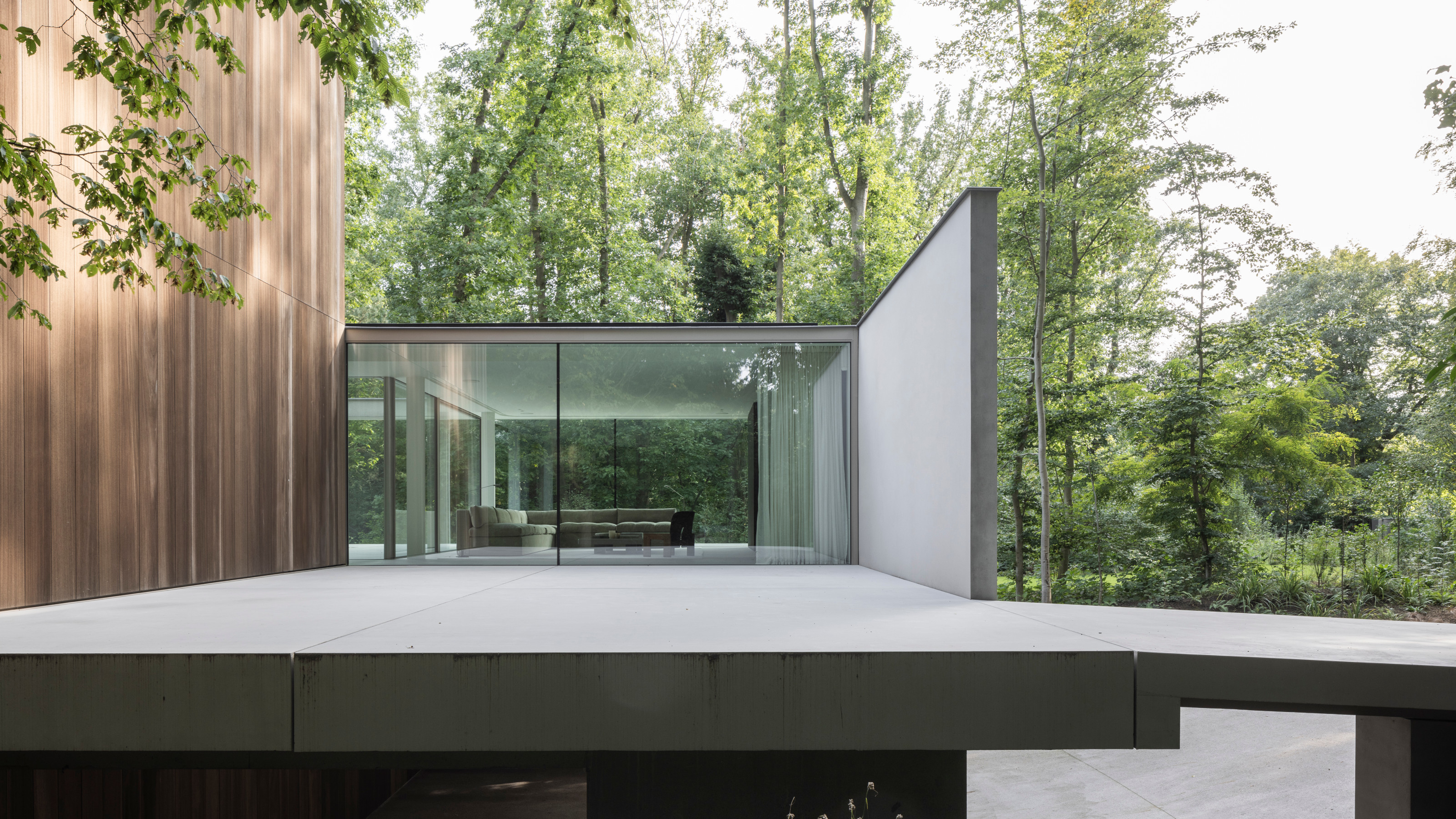 A contemporary concrete and glass Belgian house is intertwined with its forested site
A contemporary concrete and glass Belgian house is intertwined with its forested siteA new Belgian house, Govaert-Vanhoutte Architecten’s Residence SAB, brings refined modernist design into a sylvan setting, cleverly threading a multilayered new home between existing trees
-
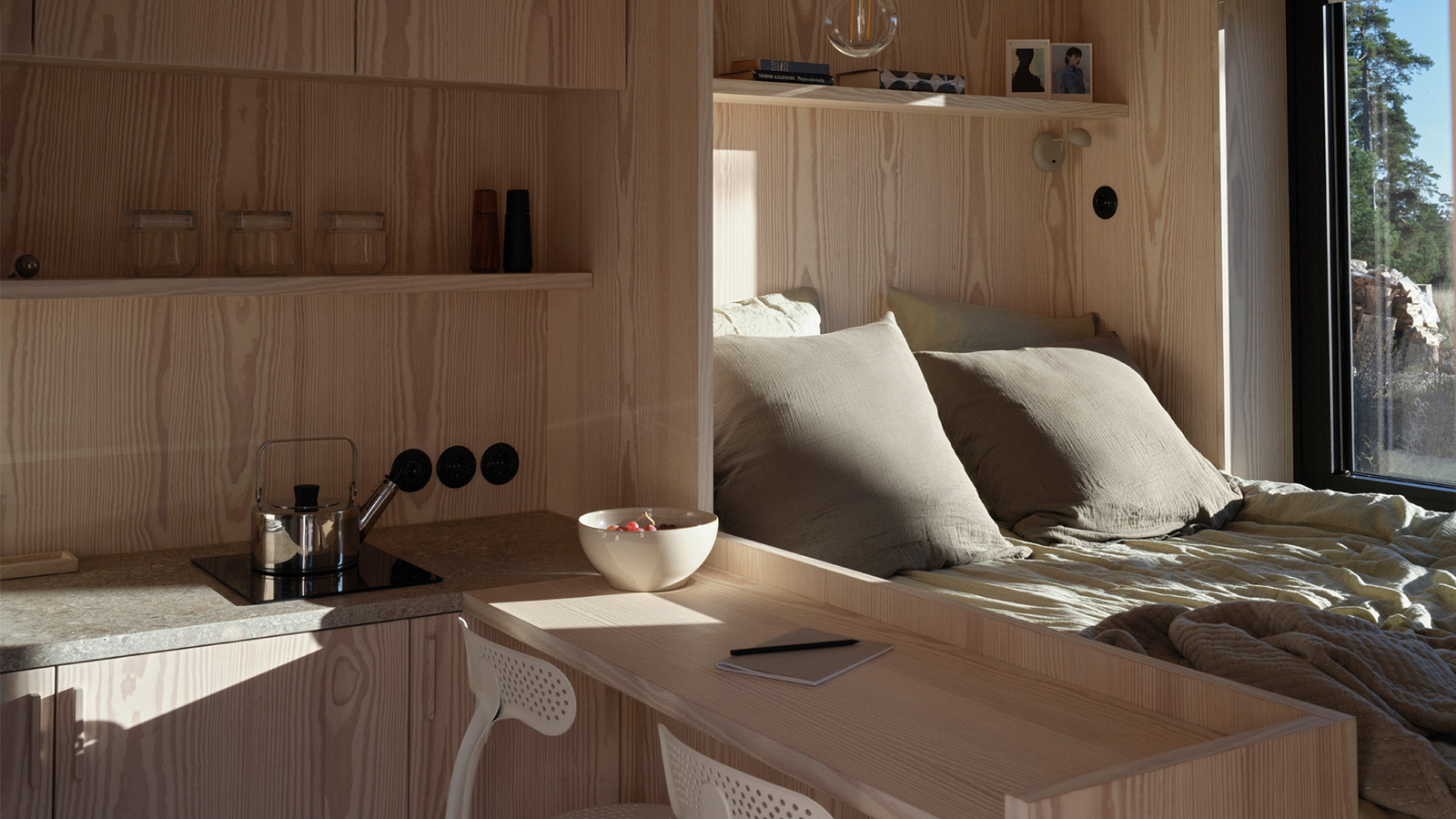 ‘Close to solitude, but with a neighbour’: Furu’s cabins in the woods are a tranquil escape
‘Close to solitude, but with a neighbour’: Furu’s cabins in the woods are a tranquil escapeTaking its name from the Swedish word for ‘pine tree’, creative project management studio Furu is growing against the grain
-
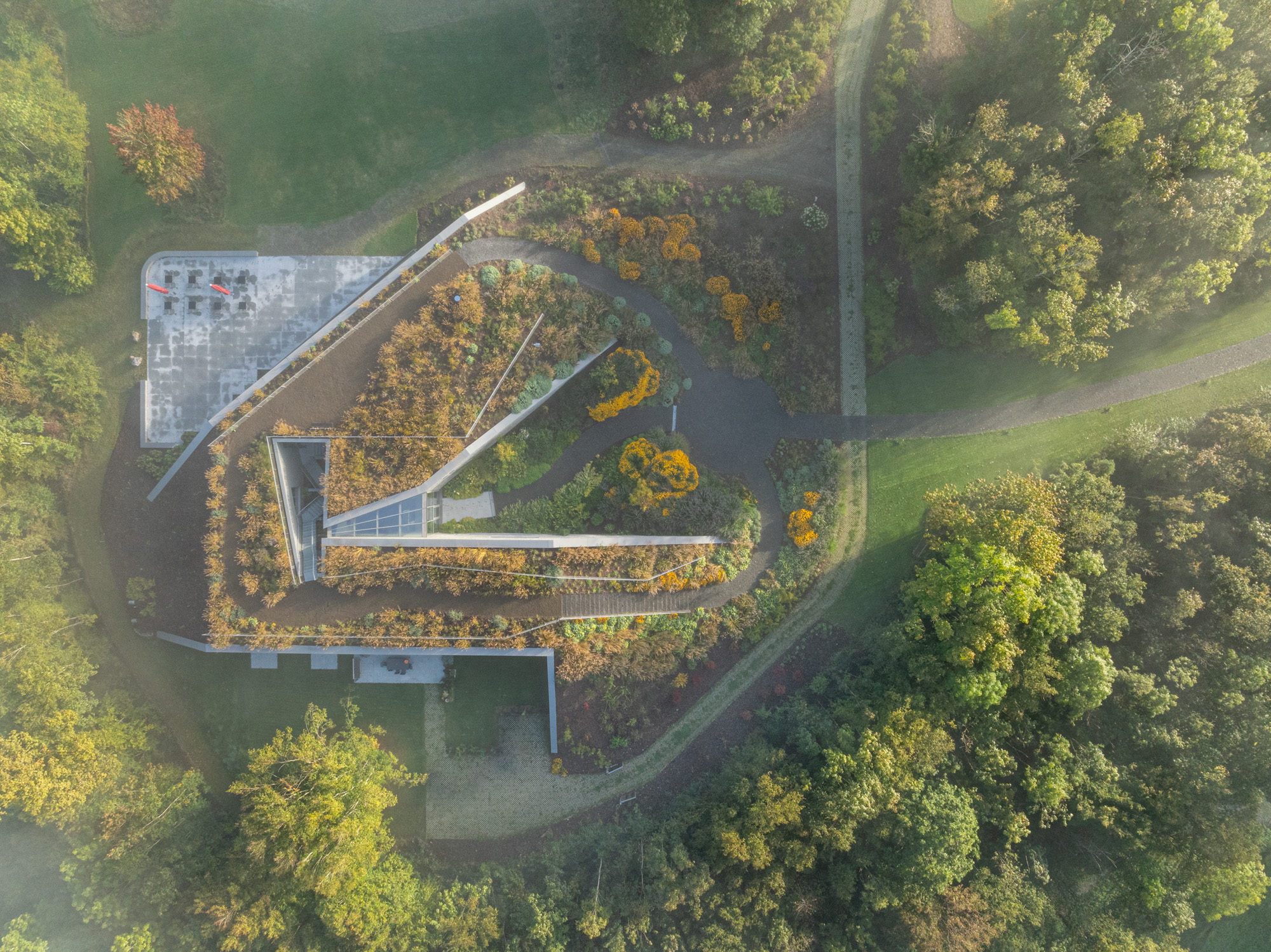 Tour Marche Arboretum, a new 'museum' of plants in Belgium
Tour Marche Arboretum, a new 'museum' of plants in BelgiumMarche Arboretum is a joyful new green space in Belgium, dedicated to nature and science – and a Wallpaper* Design Award 2025 winner