This narrow home in San Francisco is a modern take on treehouse living
In San Francisco, a narrow home by Dumican Mosey Architects, Dolores Heights House, is a demonstration of how to make the most of an awkward plot, creating an expansive home overlooking the trees
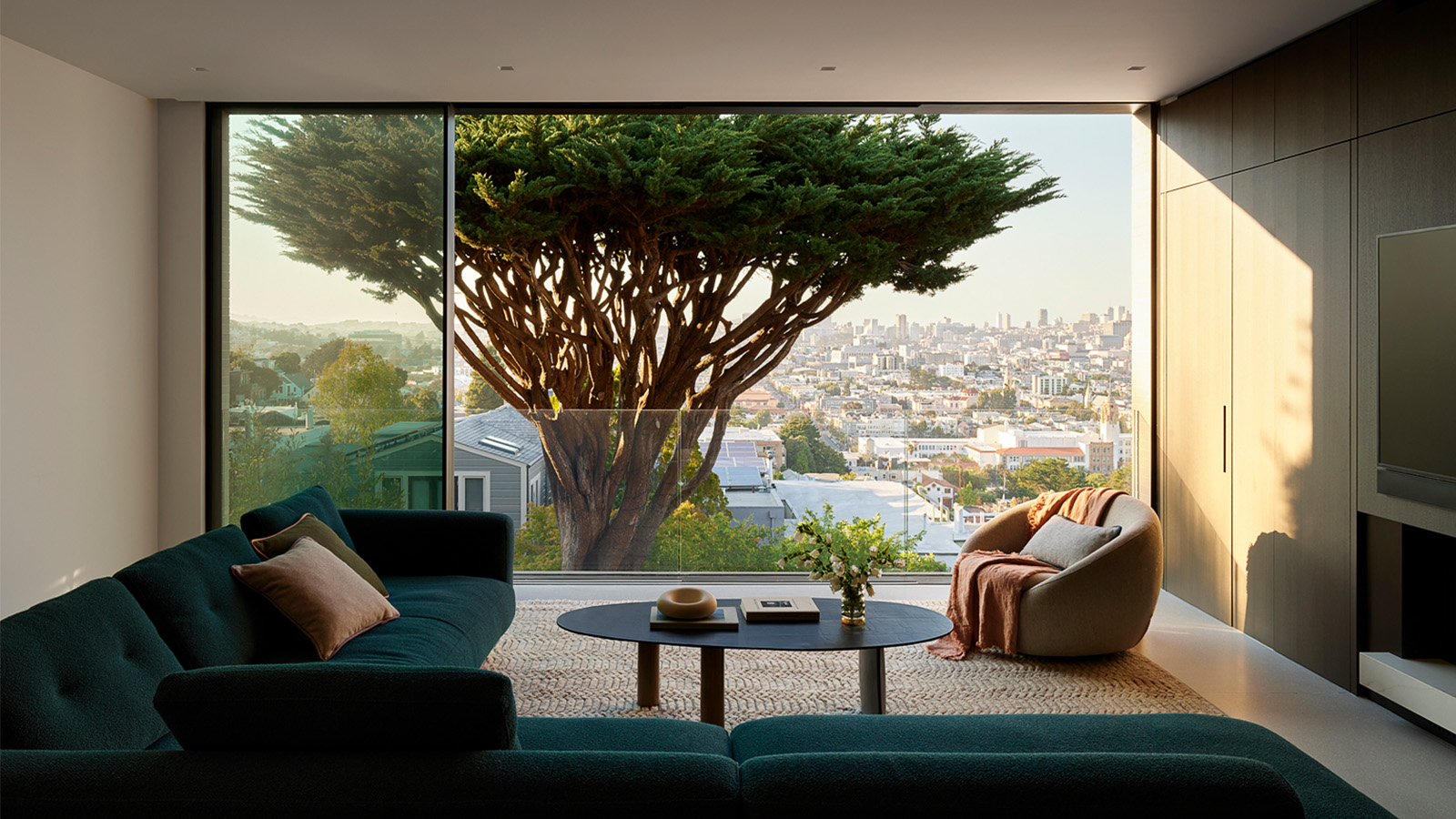
A narrow home showcases expansive potential among San Francisco's steep hills and colourful slanted houses. For architects, small plots can be difficult to navigate, especially in the dense, urban heart of a city. However, Dumican Mosey Architects has transformed one awkward site by working within smaller square footage for this narrow house project - Dolores Heights House, sat branching out behind the trees.
Dolores Heights House: an ingenious narrow home by Dumican Mosey Arhitects
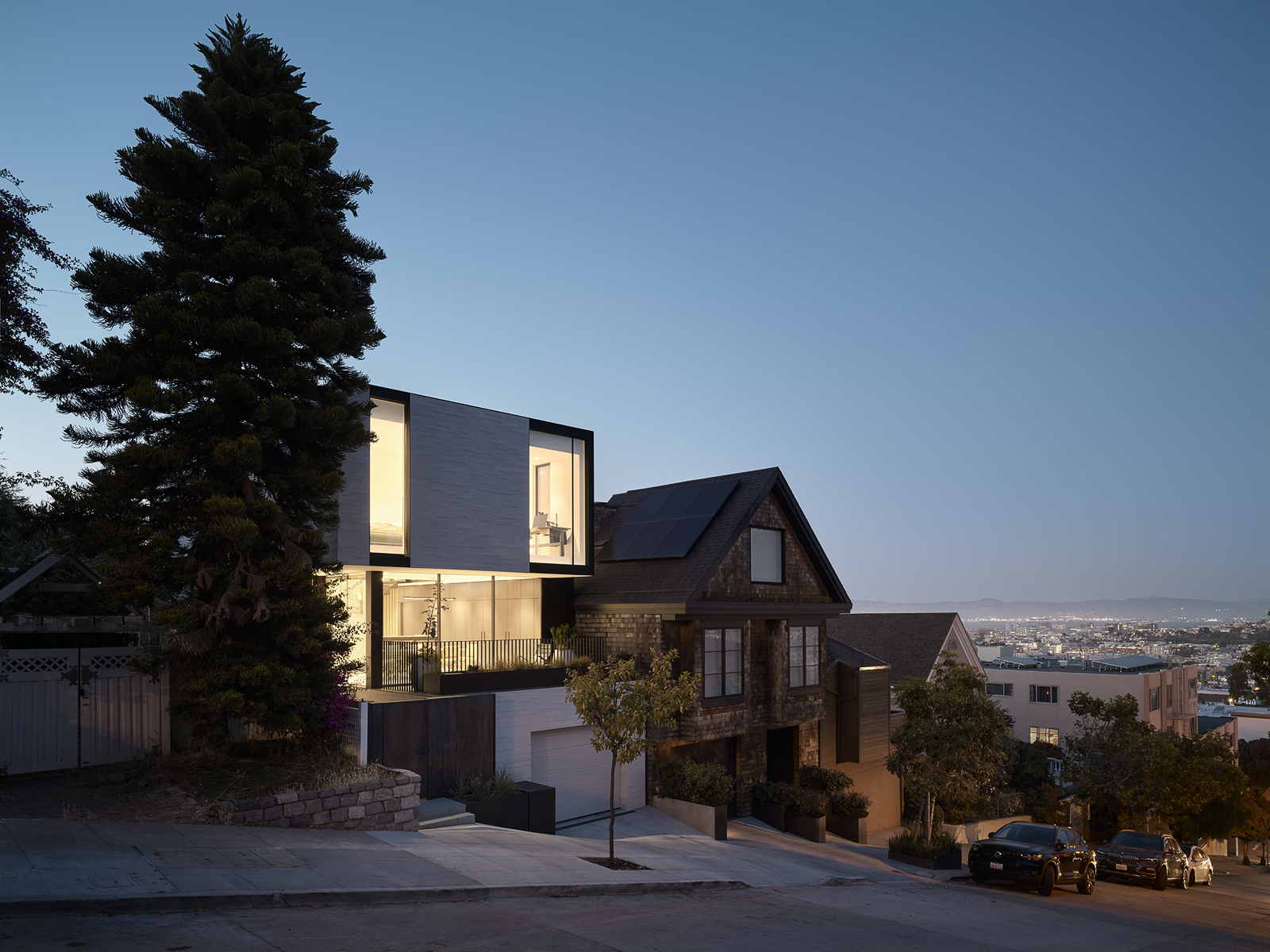
The San Francisco-based studio began working on the project for a developer. The resulting house was bought by a couple with two young children, upon completion. The new clients were happy with the original design but continued to work closely with the firm to tailor details to their preferences, which included materials and finishes.
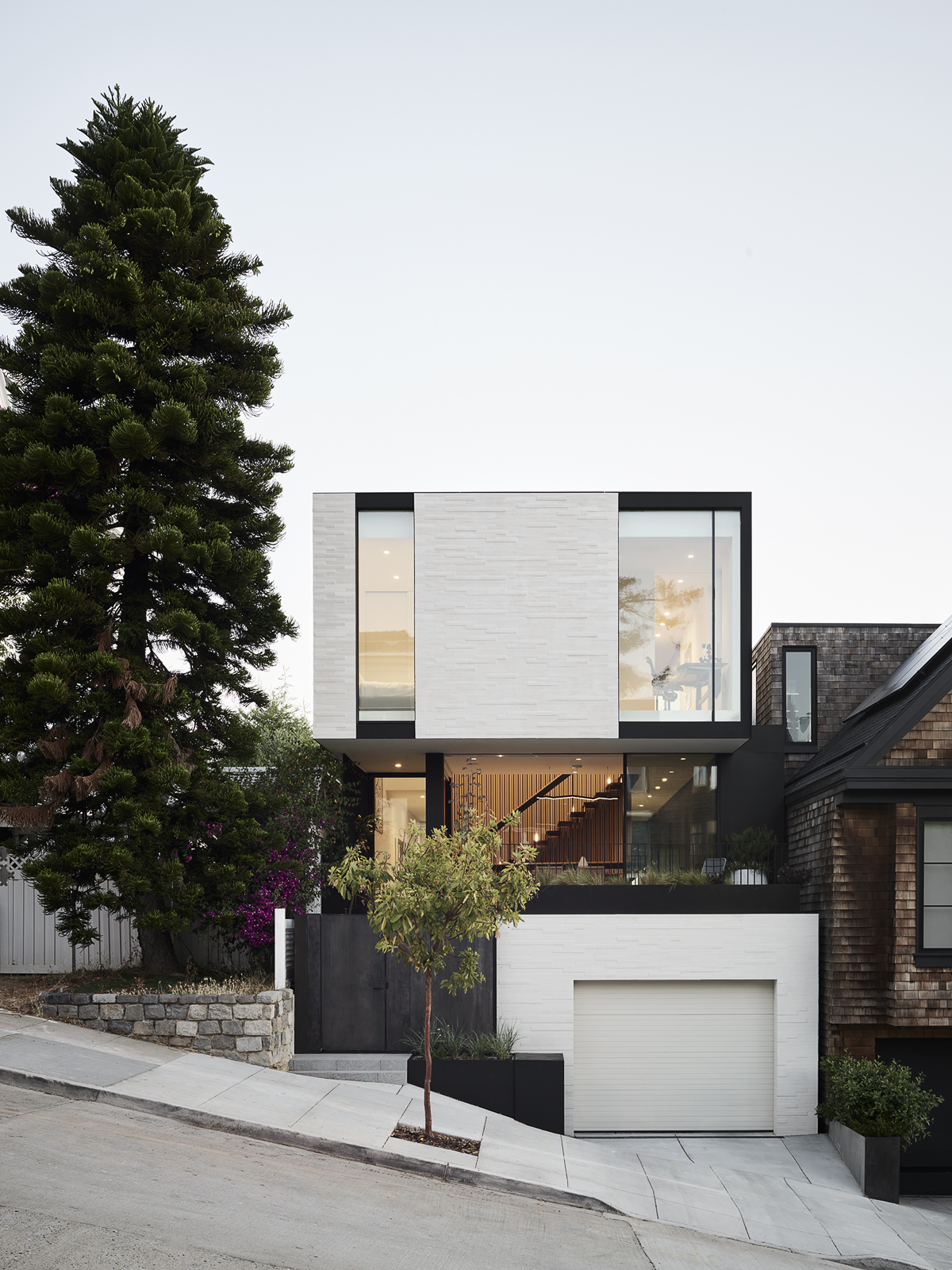
The transition of ownership was not seen as a hindrance to Dumican Mosey Architects, but rather a valuable opportunity to apply an intricate level of detailing into the residence and elevate the project to create an ideal custom home.
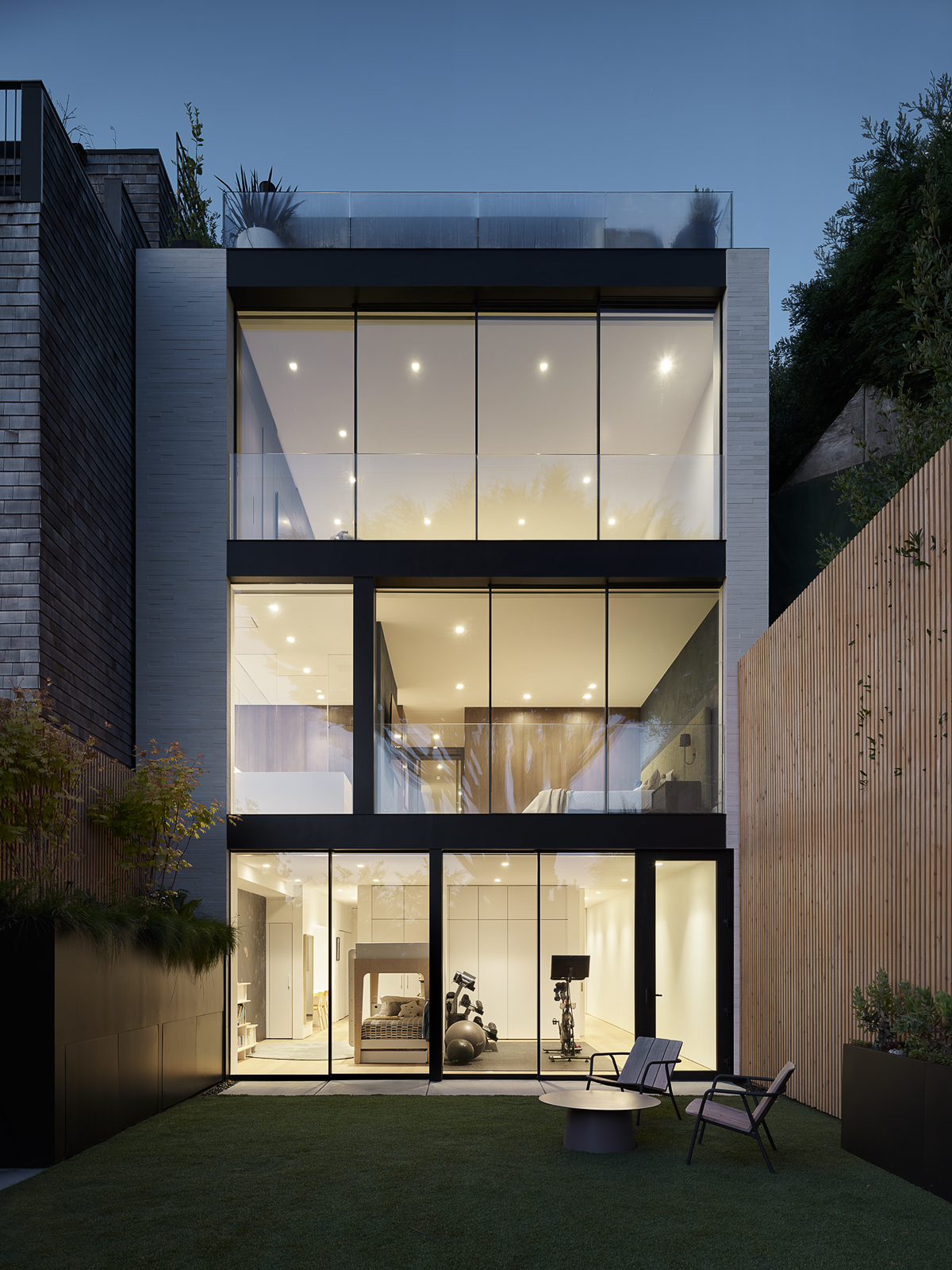
The contemporary residence comprises several cubic volumes, stacked on top of each other on a steeply sloped site. This geometric nature plays with depth and transparency through its materiality of glass, stone and steel. The front façade of the home further plays with transparency, allowing for openness yet balancing privacy for the client.
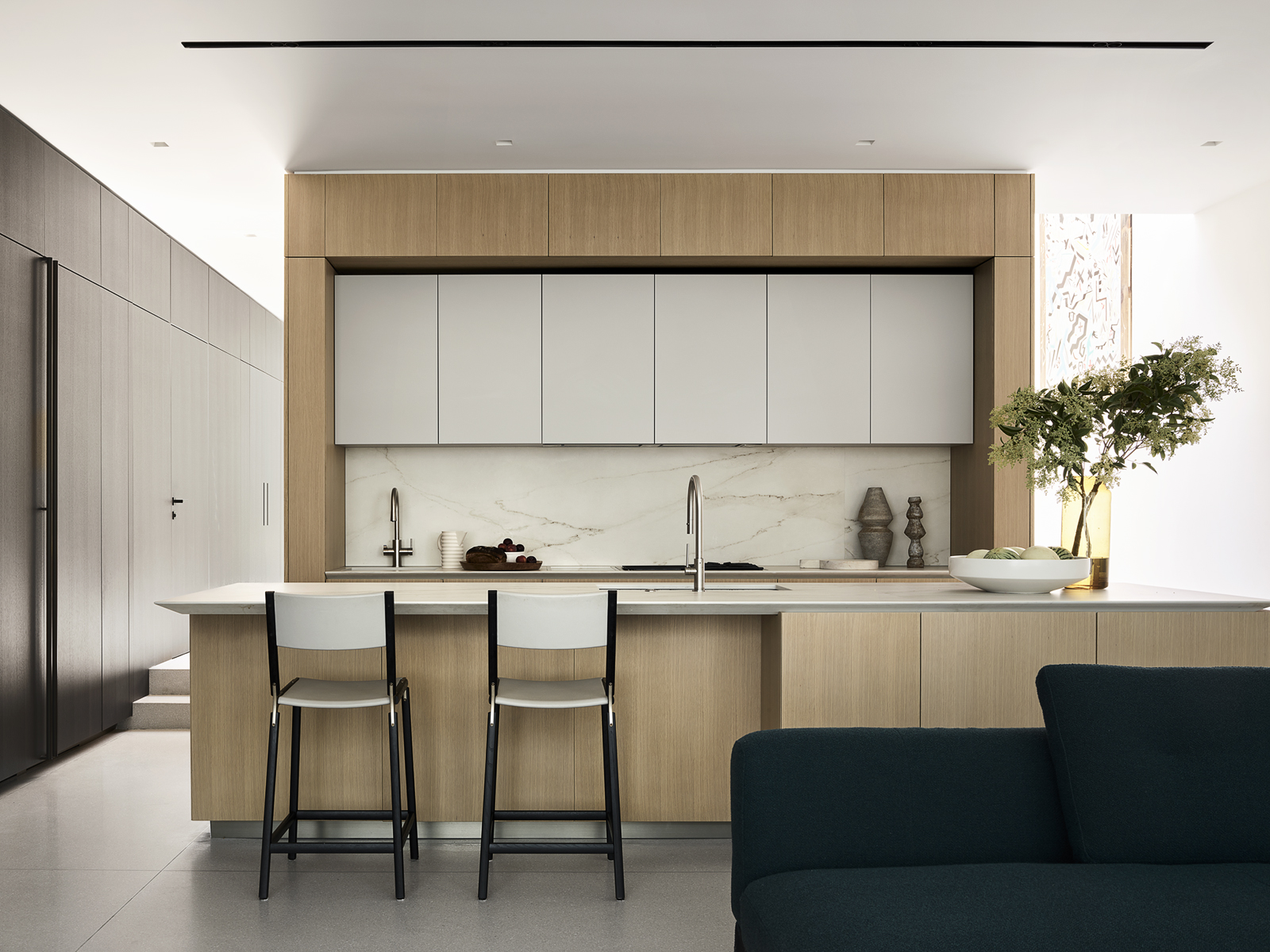
The rear façade is much more open and glass is at the core allowing for light to flow through the building. These large glass panels frame the anchor of the home, a large healthy tree which stands tall in the backyard and is carefully preserved.
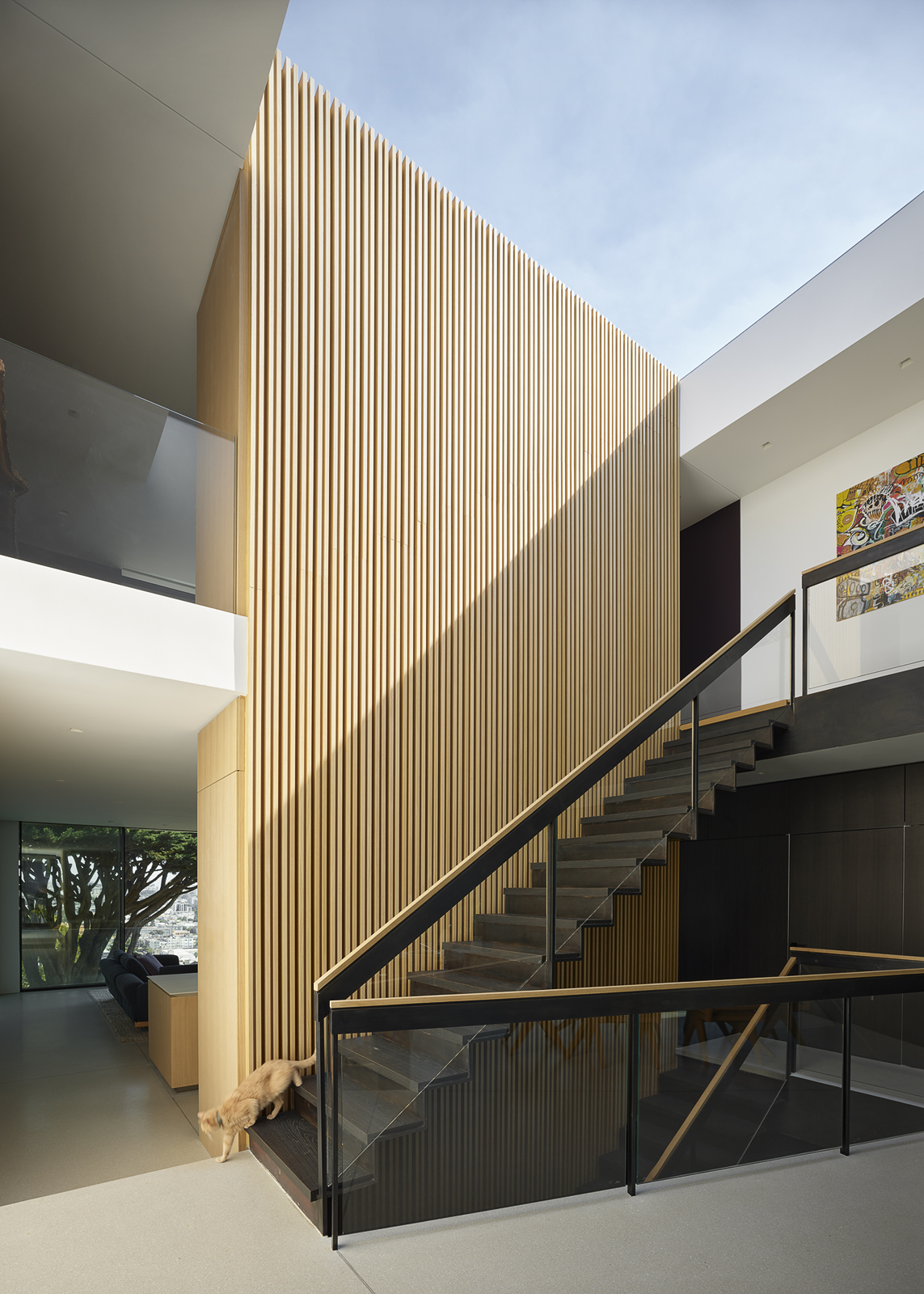
The home’s interior layout is defined by the triple-height atrium at the core. Its placement, spanning the front and back of the house, allows for the gaze to be taken through the space, while also adding a sense of space throughout. A folded steel staircase adds to the visual interest, contrasting with the floor-to-ceiling wood slat wall behind it.
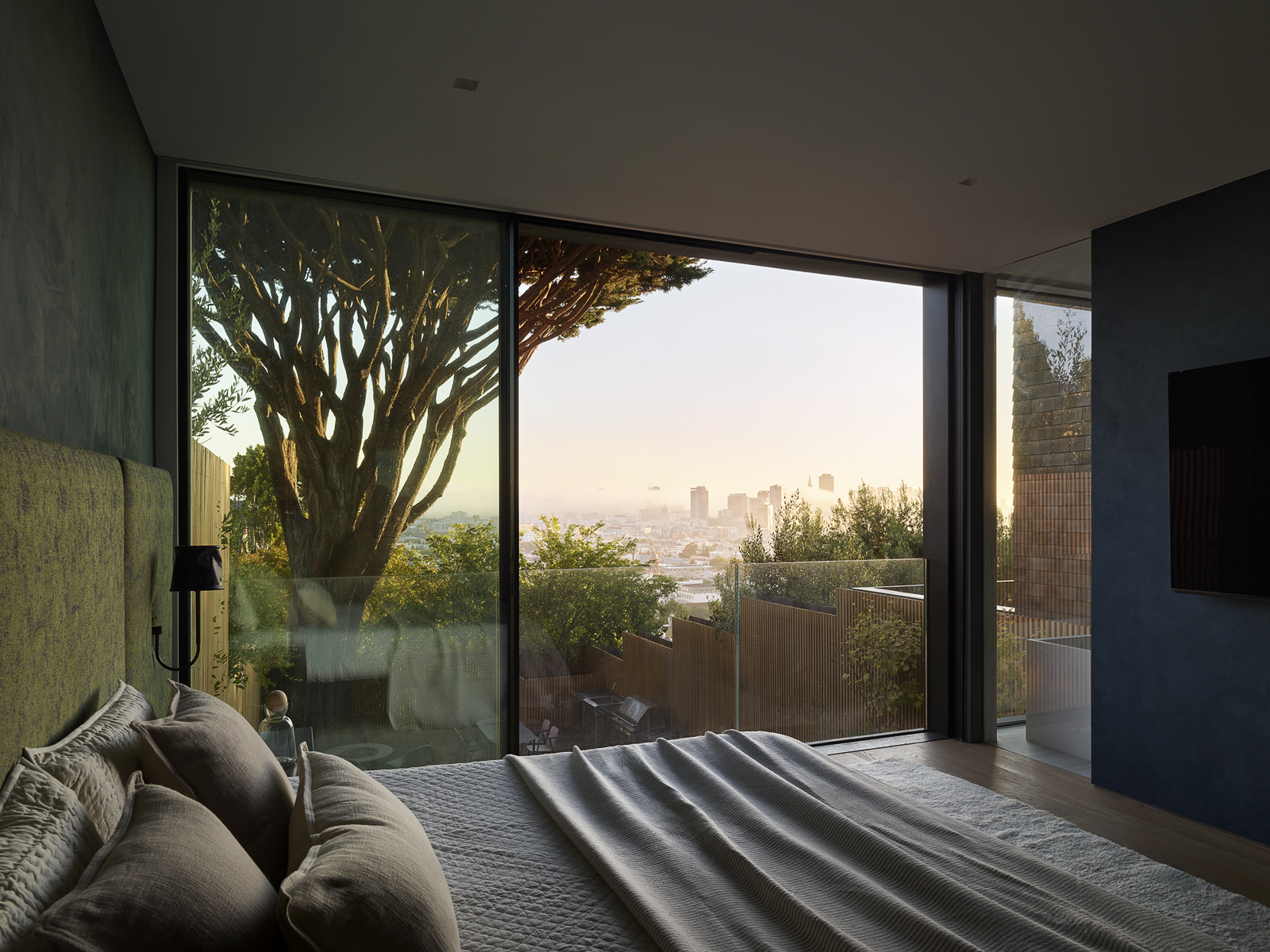
A skylight above welcomes in natural light that brightens the home while making shadows dance around the interior throughout the day. This openness and integration of the skies above breaks down a barrier between indoor and outdoor living.
Wallpaper* Newsletter
Receive our daily digest of inspiration, escapism and design stories from around the world direct to your inbox.
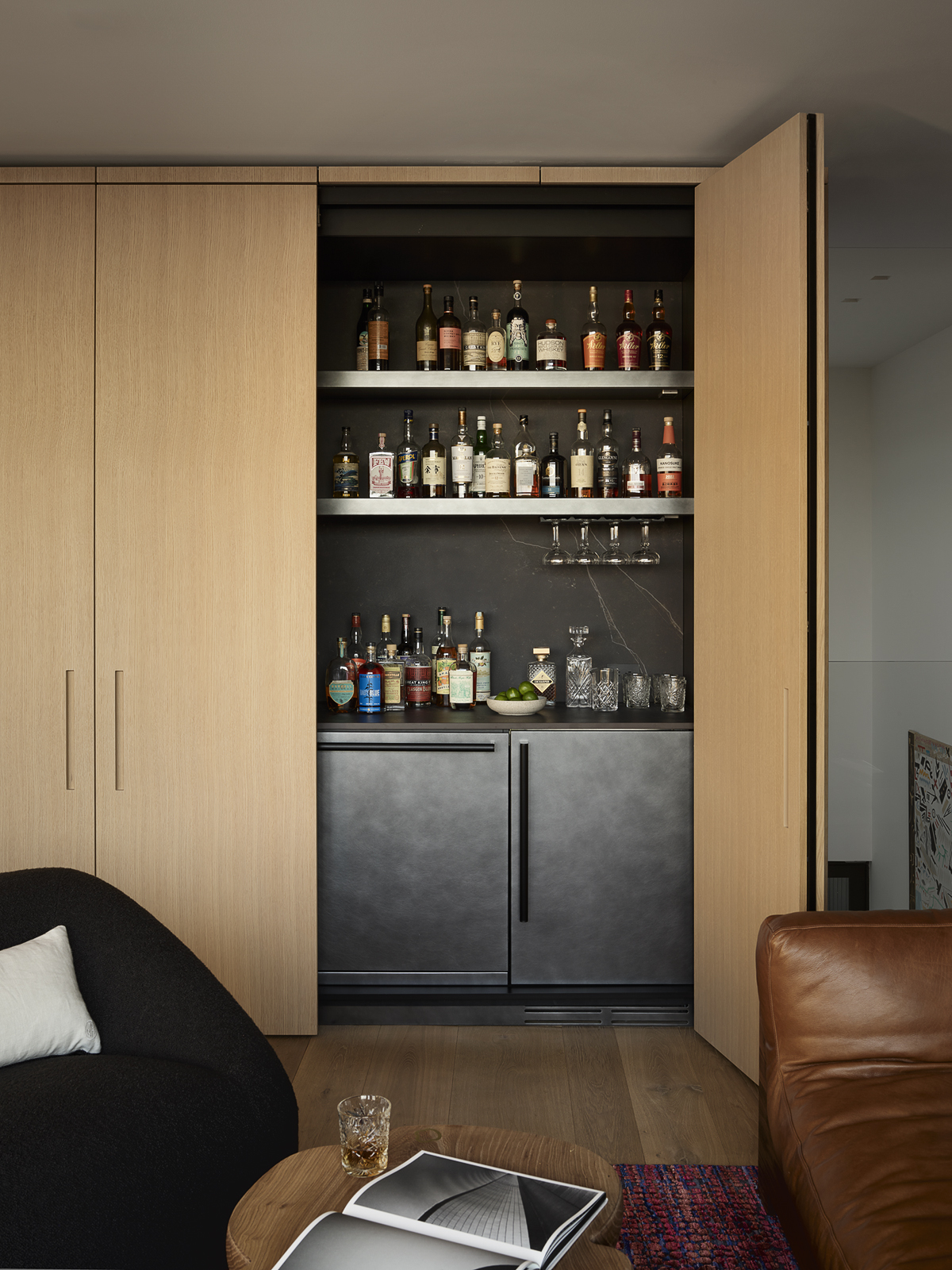
The living room is located on the second floor and spills out to a decked terrace outside which overlooks the tree. A wide steel-framed glass sliding door opens to views of downtown. The wide-plank oak flooring allows for the house to serve as a very sophisticated treehouse, a playfully fun and nostalgic touch to contemporary living.
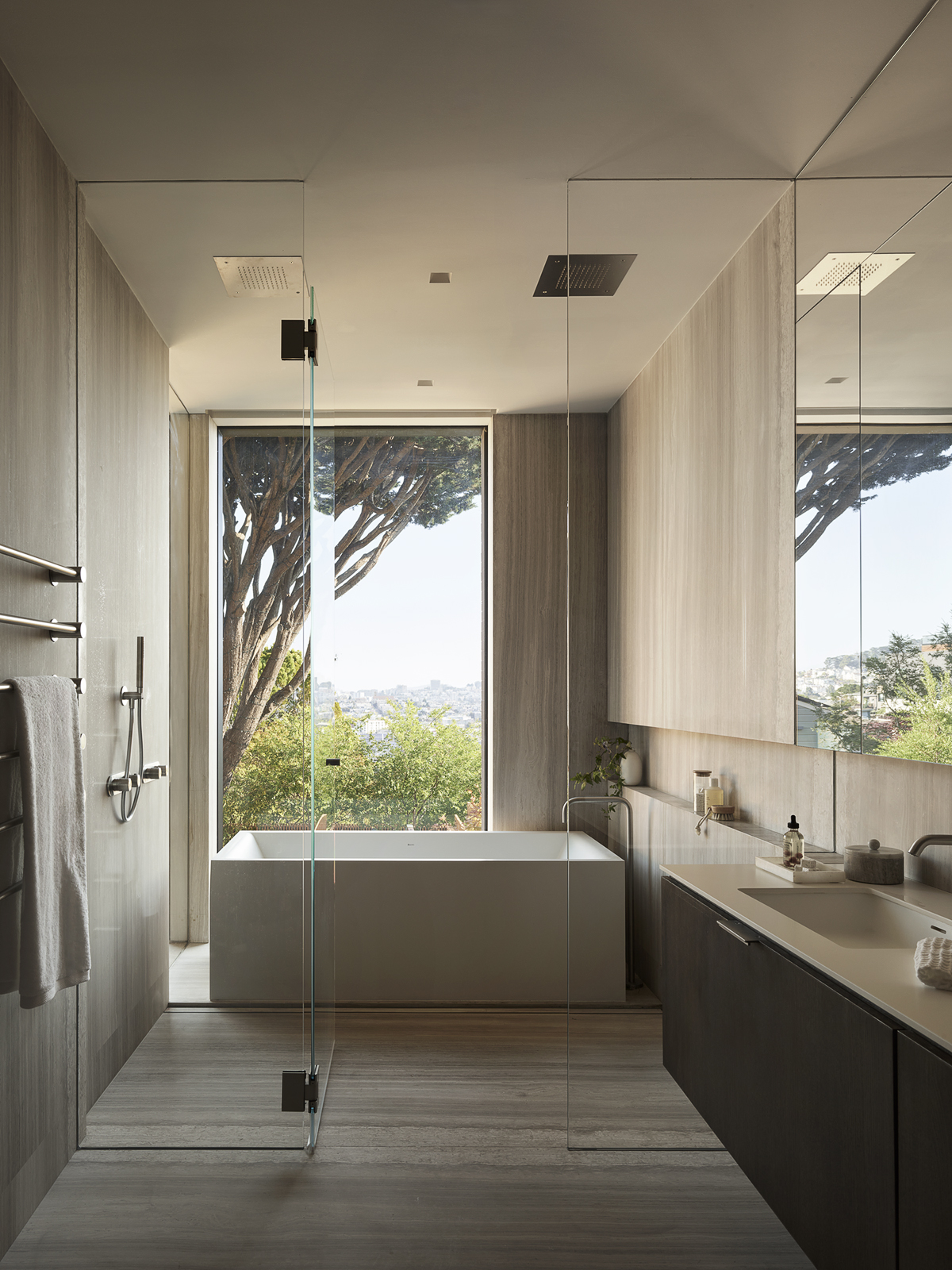
Tianna Williams is Wallpaper*s staff writer. Before joining the team in 2023, she contributed to BBC Wales, SurfGirl Magazine, Parisian Vibe, The Rakish Gent, and Country Life, with work spanning from social media content creation to editorial. When she isn’t writing extensively across varying content pillars ranging from design, and architecture to travel, and art, she also helps put together the daily newsletter. She enjoys speaking to emerging artists, designers, and architects, writing about gorgeously designed houses and restaurants, and day-dreaming about her next travel destination.
-
 Put these emerging artists on your radar
Put these emerging artists on your radarThis crop of six new talents is poised to shake up the art world. Get to know them now
By Tianna Williams
-
 Dining at Pyrá feels like a Mediterranean kiss on both cheeks
Dining at Pyrá feels like a Mediterranean kiss on both cheeksDesigned by House of Dré, this Lonsdale Road addition dishes up an enticing fusion of Greek and Spanish cooking
By Sofia de la Cruz
-
 Creased, crumpled: S/S 2025 menswear is about clothes that have ‘lived a life’
Creased, crumpled: S/S 2025 menswear is about clothes that have ‘lived a life’The S/S 2025 menswear collections see designers embrace the creased and the crumpled, conjuring a mood of laidback languor that ran through the season – captured here by photographer Steve Harnacke and stylist Nicola Neri for Wallpaper*
By Jack Moss
-
 We explore Franklin Israel’s lesser-known, progressive, deconstructivist architecture
We explore Franklin Israel’s lesser-known, progressive, deconstructivist architectureFranklin Israel, a progressive Californian architect whose life was cut short in 1996 at the age of 50, is celebrated in a new book that examines his work and legacy
By Michael Webb
-
 A new hilltop California home is rooted in the landscape and celebrates views of nature
A new hilltop California home is rooted in the landscape and celebrates views of natureWOJR's California home House of Horns is a meticulously planned modern villa that seeps into its surrounding landscape through a series of sculptural courtyards
By Jonathan Bell
-
 The Frick Collection's expansion by Selldorf Architects is both surgical and delicate
The Frick Collection's expansion by Selldorf Architects is both surgical and delicateThe New York cultural institution gets a $220 million glow-up
By Stephanie Murg
-
 Remembering architect David M Childs (1941-2025) and his New York skyline legacy
Remembering architect David M Childs (1941-2025) and his New York skyline legacyDavid M Childs, a former chairman of architectural powerhouse SOM, has passed away. We celebrate his professional achievements
By Jonathan Bell
-
 The upcoming Zaha Hadid Architects projects set to transform the horizon
The upcoming Zaha Hadid Architects projects set to transform the horizonA peek at Zaha Hadid Architects’ future projects, which will comprise some of the most innovative and intriguing structures in the world
By Anna Solomon
-
 Frank Lloyd Wright’s last house has finally been built – and you can stay there
Frank Lloyd Wright’s last house has finally been built – and you can stay thereFrank Lloyd Wright’s final residential commission, RiverRock, has come to life. But, constructed 66 years after his death, can it be considered a true ‘Wright’?
By Anna Solomon
-
 Heritage and conservation after the fires: what’s next for Los Angeles?
Heritage and conservation after the fires: what’s next for Los Angeles?In the second instalment of our 'Rebuilding LA' series, we explore a way forward for historical treasures under threat
By Mimi Zeiger
-
 Why this rare Frank Lloyd Wright house is considered one of Chicago’s ‘most endangered’ buildings
Why this rare Frank Lloyd Wright house is considered one of Chicago’s ‘most endangered’ buildingsThe JJ Walser House has sat derelict for six years. But preservationists hope the building will have a vibrant second act
By Anna Fixsen