North London star: a peek into the world of architect Charles Tashima
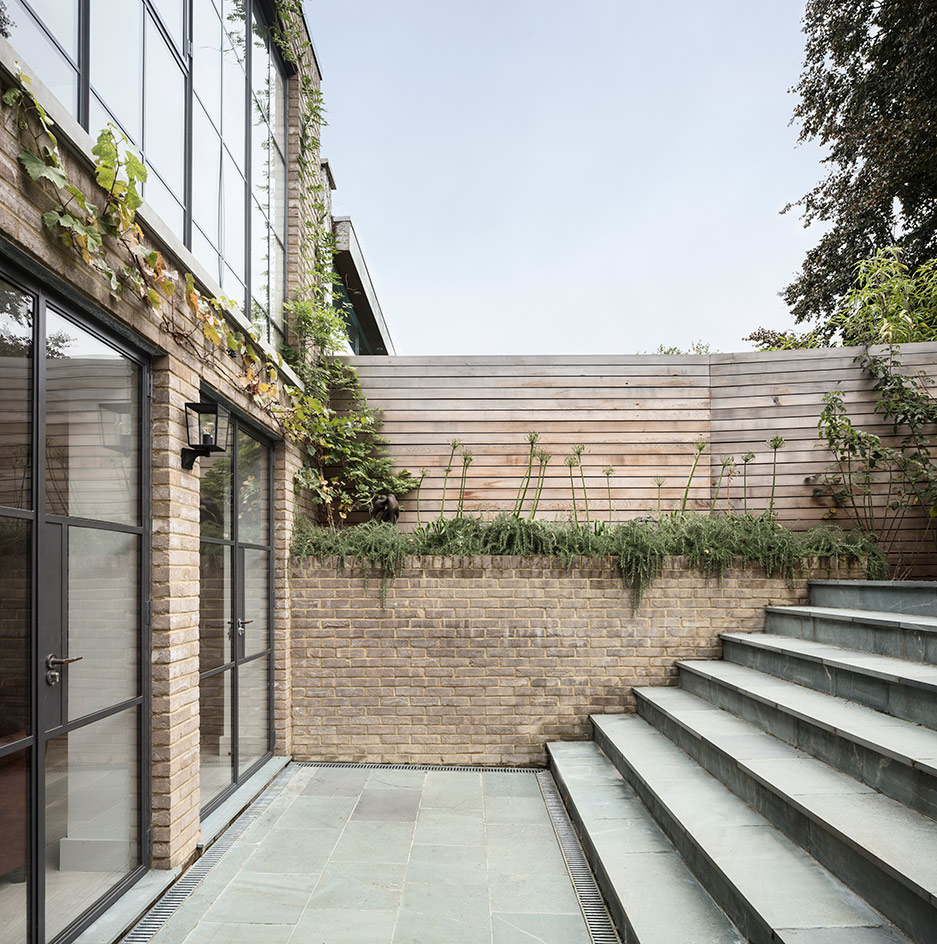
Distressed wood panelling, vintage fixtures and flooring scarred with the stains of a former life are now the stuff of gastro pubs, but architect Charles Tashima was using them years before they hit the high street. Actors, film directors, restaurateurs and musicians latched on to his talent for fusing old and new, distressed and smooth, heirloom and contemporary, and he has a roster of clients that read like a BAFTA shortlist. Not that he can talk about most of them. Discretion is another of Tashima’s strong points, but he can say that recently he’s completed a Victorian house in North London for actor Damian Lewis, converted a former artist’s studio in east London into a work/home space for film director Joe Wright and designed a sumptuous home in Notting Hill for Keith McNally, founder of restaurant Balthazar.
Often, his clients are creative and have clear sense of what they like, and Tashima is happy about that. Softy spoken and self-effacing, he doesn’t want to impose his will and bend his clients into submission, or create ‘spaces that feel like an architect was in them’. He enjoys ‘collaborating with a strong client who asks questions, who has a good sense of materials.’ He recalls spending an afternoon with Wright, moving a sofa around a space that would become the master bedroom. ‘It set up the whole room, it was a great experience. Five hours flew by. If I had been with someone who hadn’t known what they wanted, it would have been a total drag.’
His clients tend to have families, and possessions that they are attached to. (He hasn’t yet done the bachelor bolt hole or the oligarch’s empty nest, although he’d like to.) ‘Someone might say “I have this blue light and it needs to stay,” so I’ll design the room around it. I don’t like to go into a project with any preconceived ideas. I like surprise and I’m quite flexible.’
His aptitude for working with reclaimed materials – school desks as floor panels, Heathrow Terminal 2 flooring for a kitchen island, distressed wood panelling to hide lift shafts, boilers and washing machines – tends to work on period buildings. His approach is informed less by their date of origin than by what his network of reclamation yards, (west London Mecca Retrouvius among them) has in stock. ‘If they’re selling green panelling, we’ll take it and find a use for it at some point. I like the memories that reclaimed materials evoke but only if they don’t become too much, don’t go over the top’. ‘I’m using them less now, partly because they are everywhere and also because it’s a lot of work to source them.’
The ensemble of elements creates a natural, lived-in feel, but Tashima gets really upset if his interiors are labelled shabby chic. With wooden spoons in rows, copper pots on hooks and Kilner jars stocked neatly in a bespoke pantry, his kitchens look casual enough but are, in fact, labours of love. Layered with textures, and handmade cabinetry, they have many open spaces that need decluttering and cleaning. Most of his clients have staff to maintain this effortlessly lived-in look. Wright says: ‘Great care was taken to retain the character of the building and embellish historical details rather than amend them. Our decision to use reclaimed materials helped us acclimatize very quickly to the new space. We've loved our first few years living in the house, and continue to enjoy working with Charles.’
So what about his own house? Tashima lives with his movie producer wife and their two daughters in North London. ‘My Hungarian painter says I am like the shoemaker whose children have no shoes. I wish my house was more how I would like it to be, but I’m exhausted when I get home. All the works are driven by my wife. The joke is that whenever she asks for something, it’s a six-year lead time.’
Tashima was born in New York to a Japanese father and a German mother. With such parentage, his destiny to become an architect, was, he says, written in the stars. A peripatetic childhood meant he moved 30 times and lived in 11 cities, among them Chicago, Honolulu, Houston, Zurich and Berlin. He did a Masters in Architecture at Harvard in 1991 before teaching at the Swiss Federal Institute of Technology in Zurich under Marcel Meili. The 1990s was a buoyant decade for Swiss architecture and Meili, along with Herzog de Meuron, Peter Zumthor and Roger Diener, came to define a moment in time. Tashima worked in Zurich for two years then came to London and took up a teaching post at the Architectural Association which lasted 11 years. He then went solo and now has 14 staff working in his studio in North London.
‘I’m not much interested in following particular trends in architecture and magazines. I take inspiration from my surroundings. I never tire of a walk through a landscape dotted with farmhouses, fences and bridges. A house in the countryside with a white wood floor, pitched ceiling and a simple window, or a rustic Greek farmhouse appeal more than any architect designed space.’
Having recently designed (for free) a science lab at his daughters’ primary school, he’s working on nursery school in Essex for independent schools’ organization Cognita and would love to create something in the landscape – the Visitors’ Centre at the Giant’s Causeway in Ireland for example. Meanwhile there’s the London house of a recent Vanity Fair cover star to attend to, and that countryside project will just have to wait.
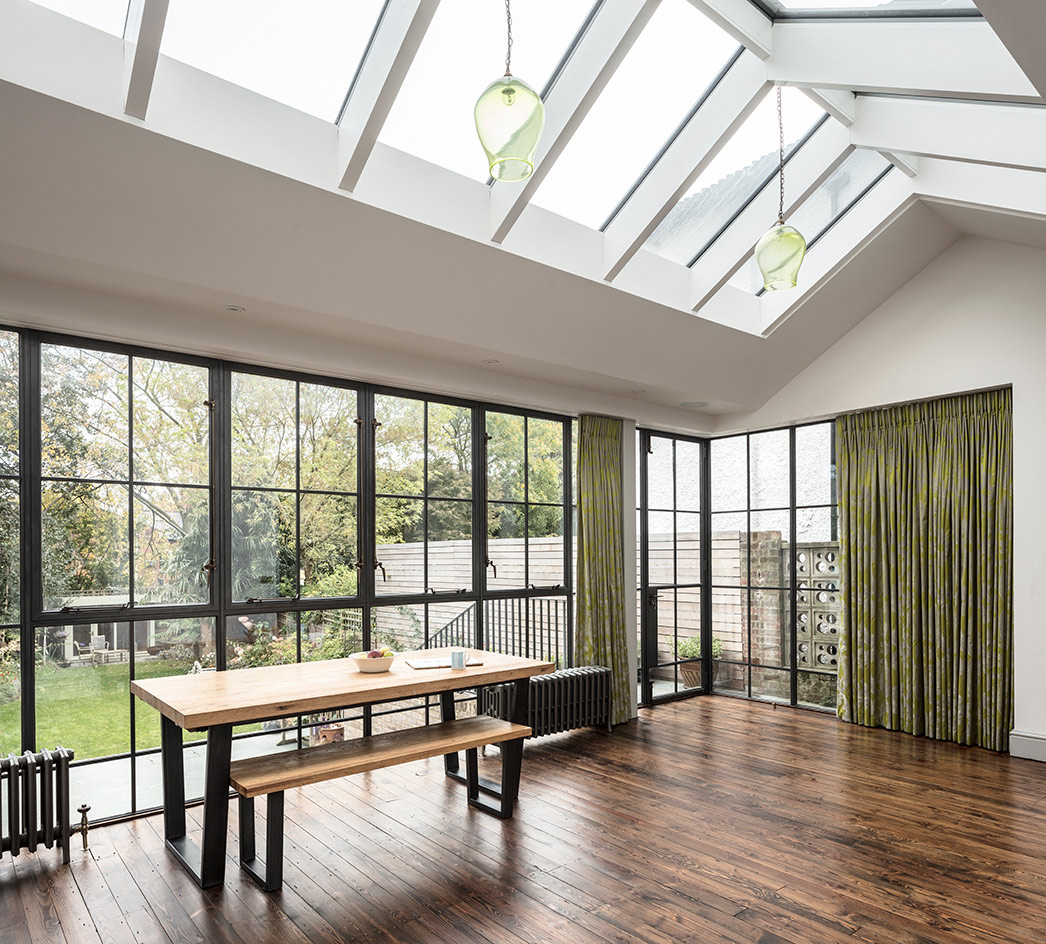
The project revolved around an extension to an Edwardian semi-detatched house in Highgate.
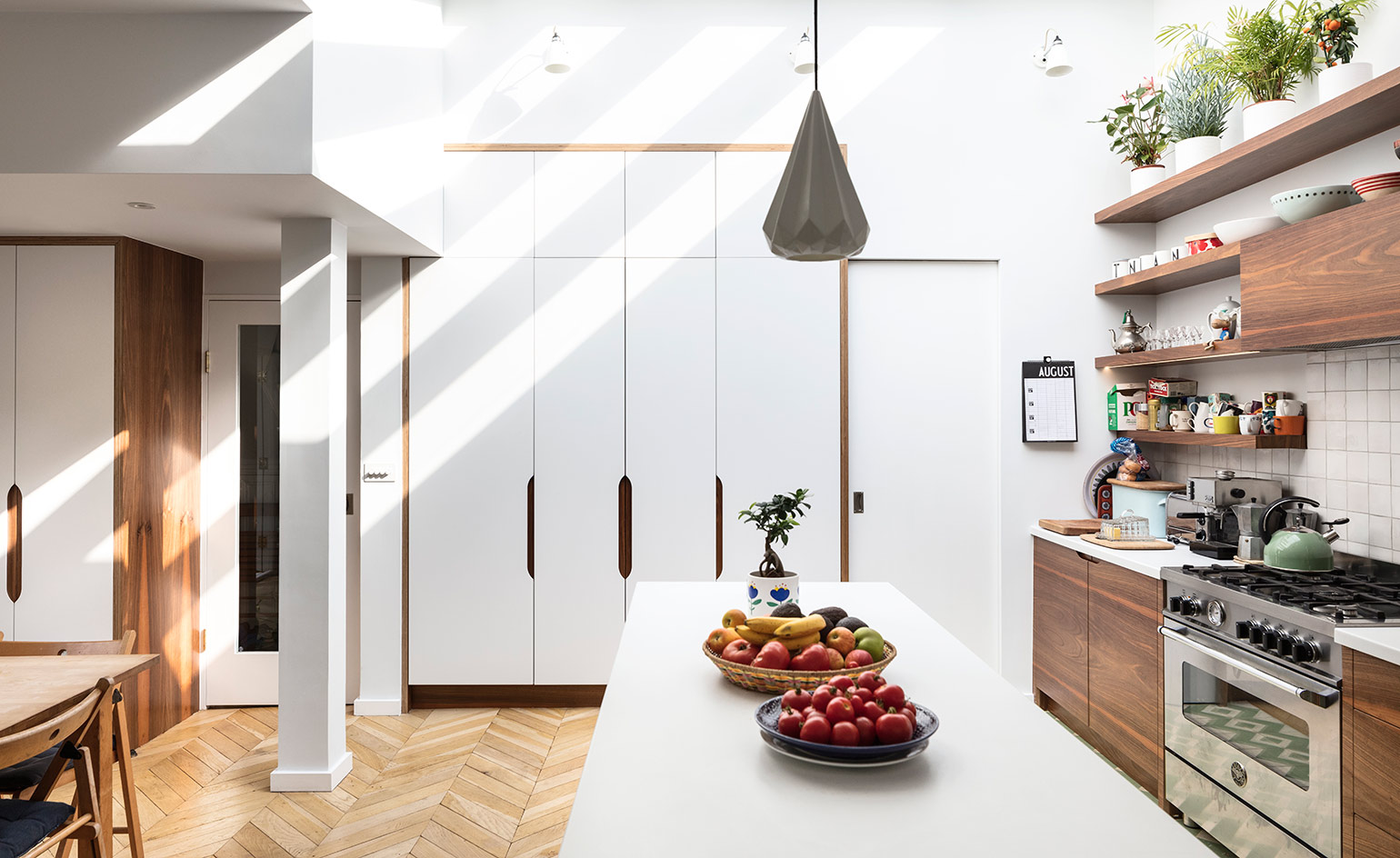
Beacon Hill included a kitchen extension to a Victorian terrace.
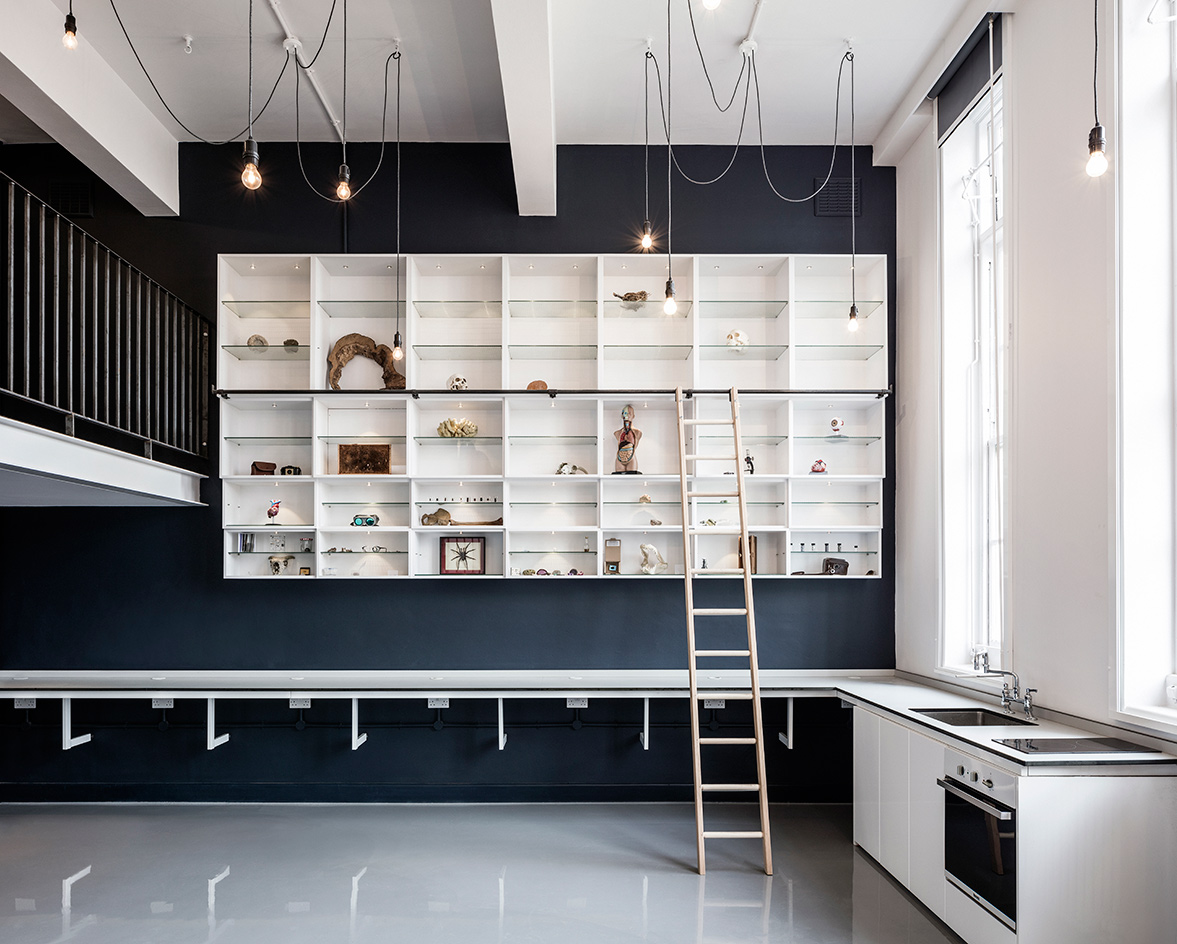
Tashima is also behind the interiors of the science lab at Tufnell Park's Yerbury School.
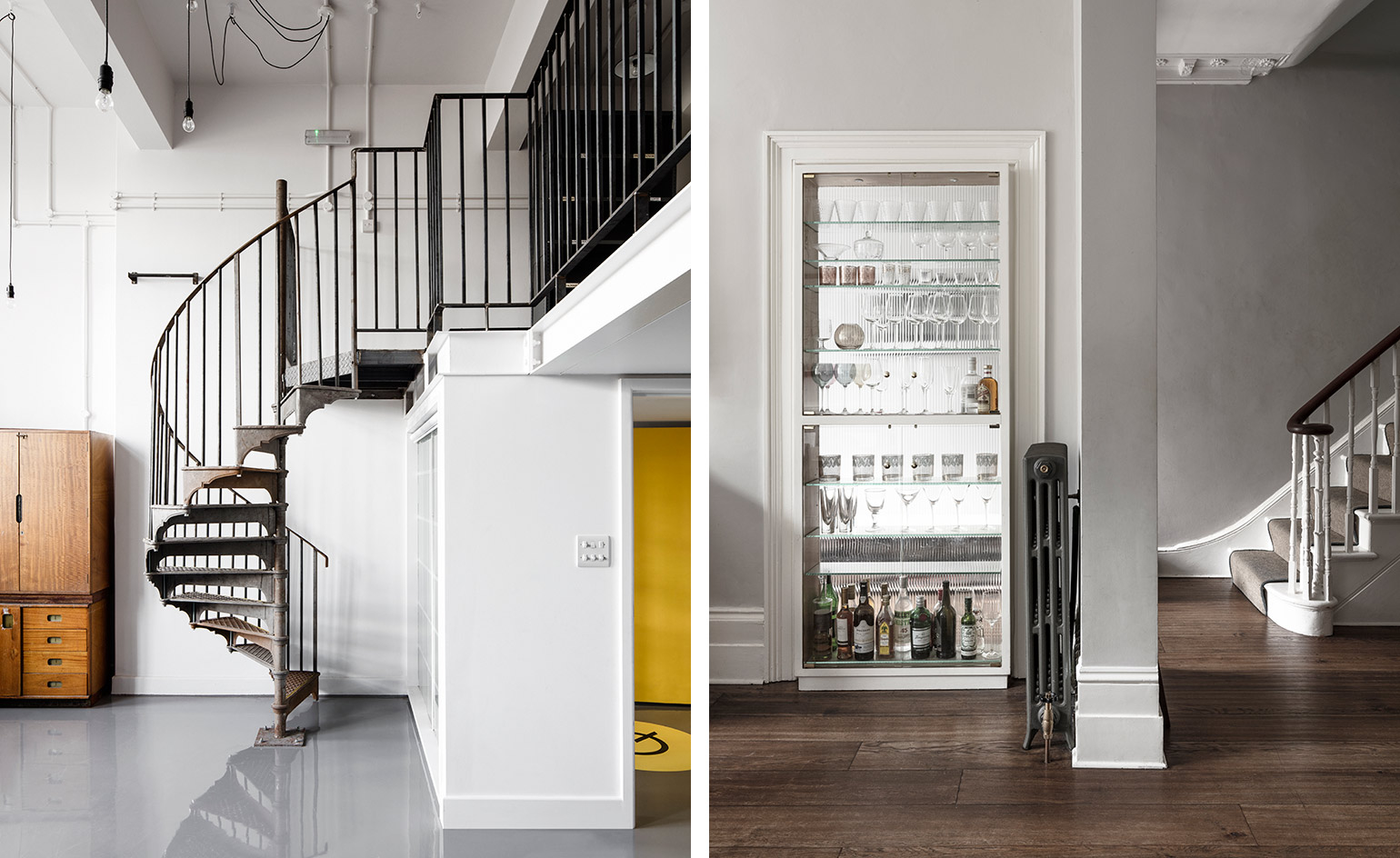
A cast iron stair is one of the centrepieces at the Yerbury School's science lab (left), while at Fairmead Road the architect used metal and wood to design a brick clad house extension (right).
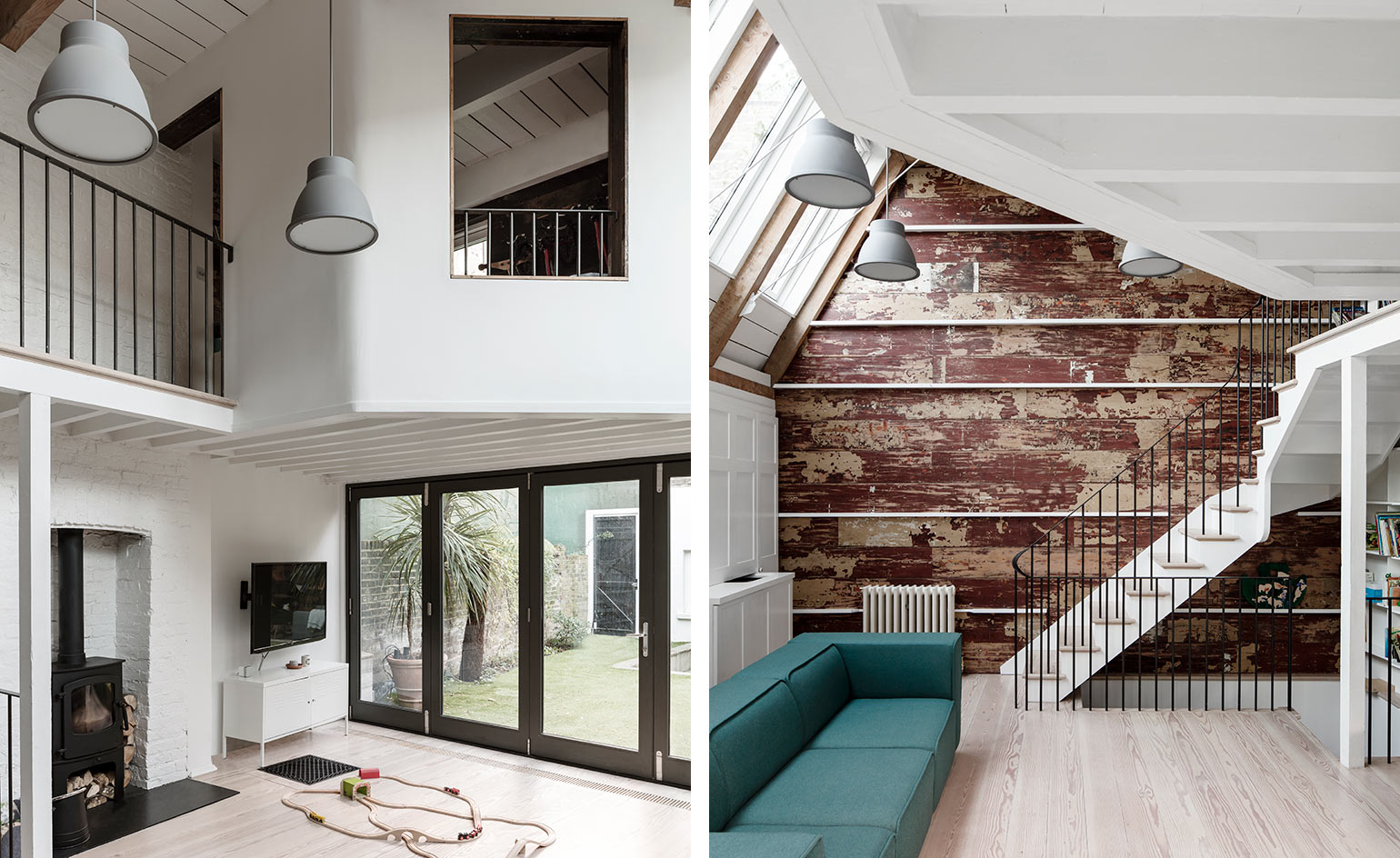
For the Monmouth Road house project, Tashima worked with the existing historical fabric of a grade II listed Georgian house and Victorian artist’s studio in the Bayswater Conservation Area.
INFORMATION
For more information visit the Charles Tashima website
Wallpaper* Newsletter
Receive our daily digest of inspiration, escapism and design stories from around the world direct to your inbox.
Emma O'Kelly is a freelance journalist and author based in London. Her books include Sauna: The Power of Deep Heat and she is currently working on a UK guide to wild saunas, due to be published in 2025.
-
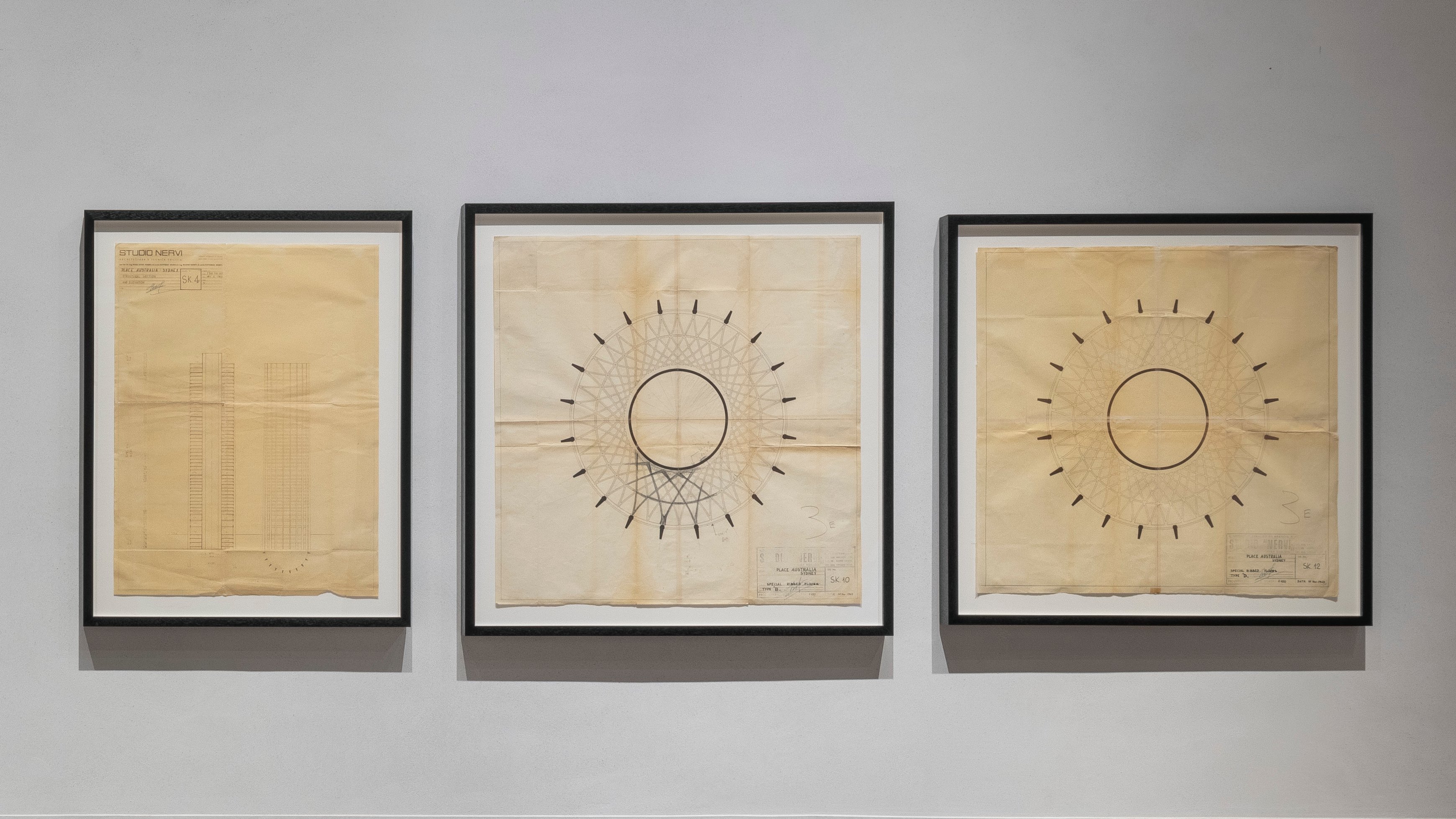 SMAC Venice hosts a substantial show about celebrated Australian modernist Harry Seidler
SMAC Venice hosts a substantial show about celebrated Australian modernist Harry SeidlerA comprehensive overview of the life and work of the late architect Harry Seidler helped inaugurate Venice’s new SMAC gallery in Piazza San Marco
-
 Sex, scent and celebrity: what perfume ads of the 2000s reveal about consumer culture today
Sex, scent and celebrity: what perfume ads of the 2000s reveal about consumer culture todayIn All-American Ads of the 2000s, the latest instalment of Taschen’s book series chronicling print advertising across ten decades, a section on perfume is a striking precursor for consumerism in the age of social media
-
 Shola Branson draws from the antique and modern for his must-have jewellery pieces
Shola Branson draws from the antique and modern for his must-have jewellery piecesShola Branson's jewellery in SMO gold combines a range of eclectic influences
-
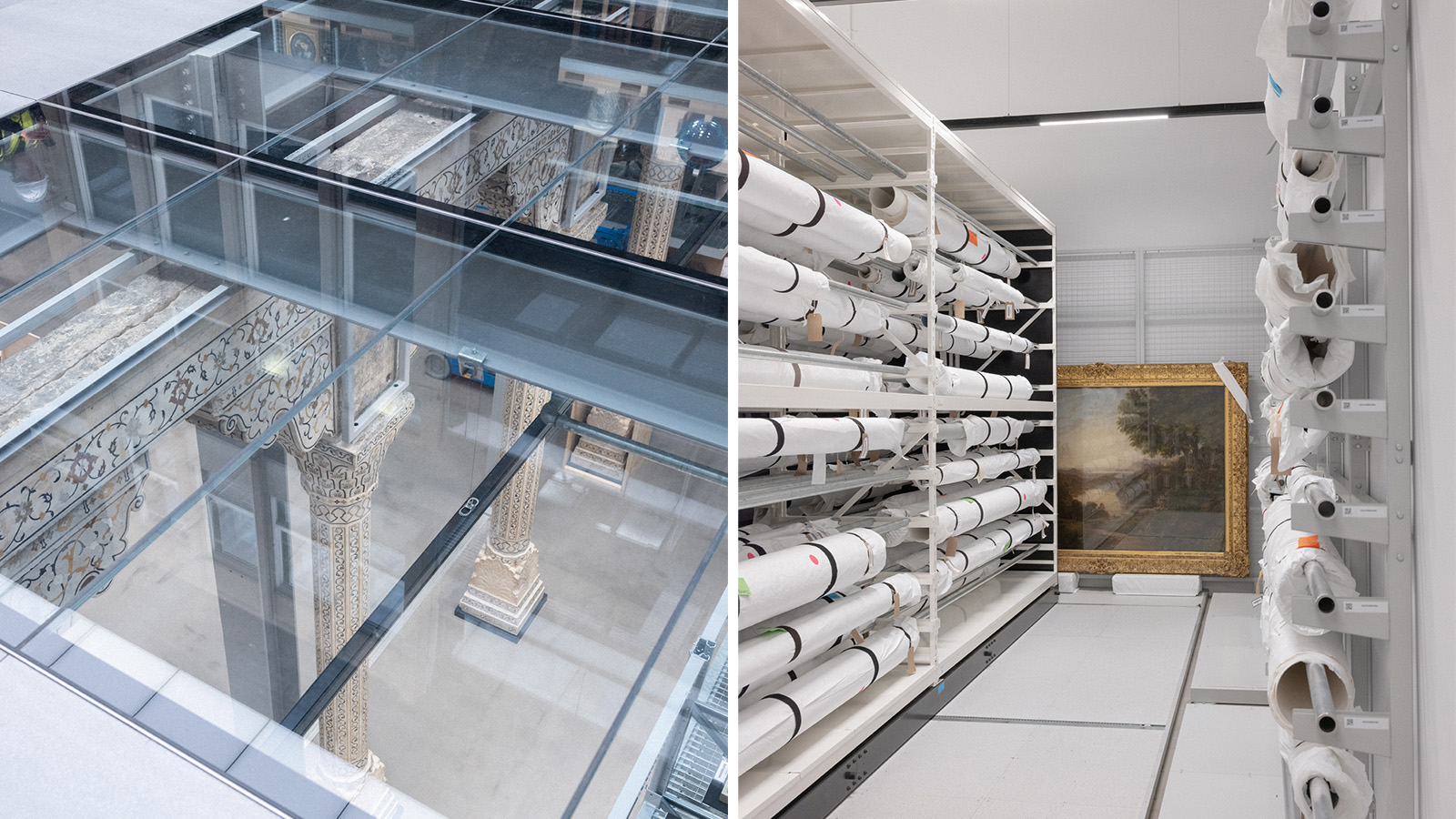 V&A East Storehouse is a new London museum, but not as you know it
V&A East Storehouse is a new London museum, but not as you know itDesigned by DS+R, the V&A East Storehouse immerses visitors in history as objects of all scales mesmerise, seemingly ‘floating’ in all directions
-
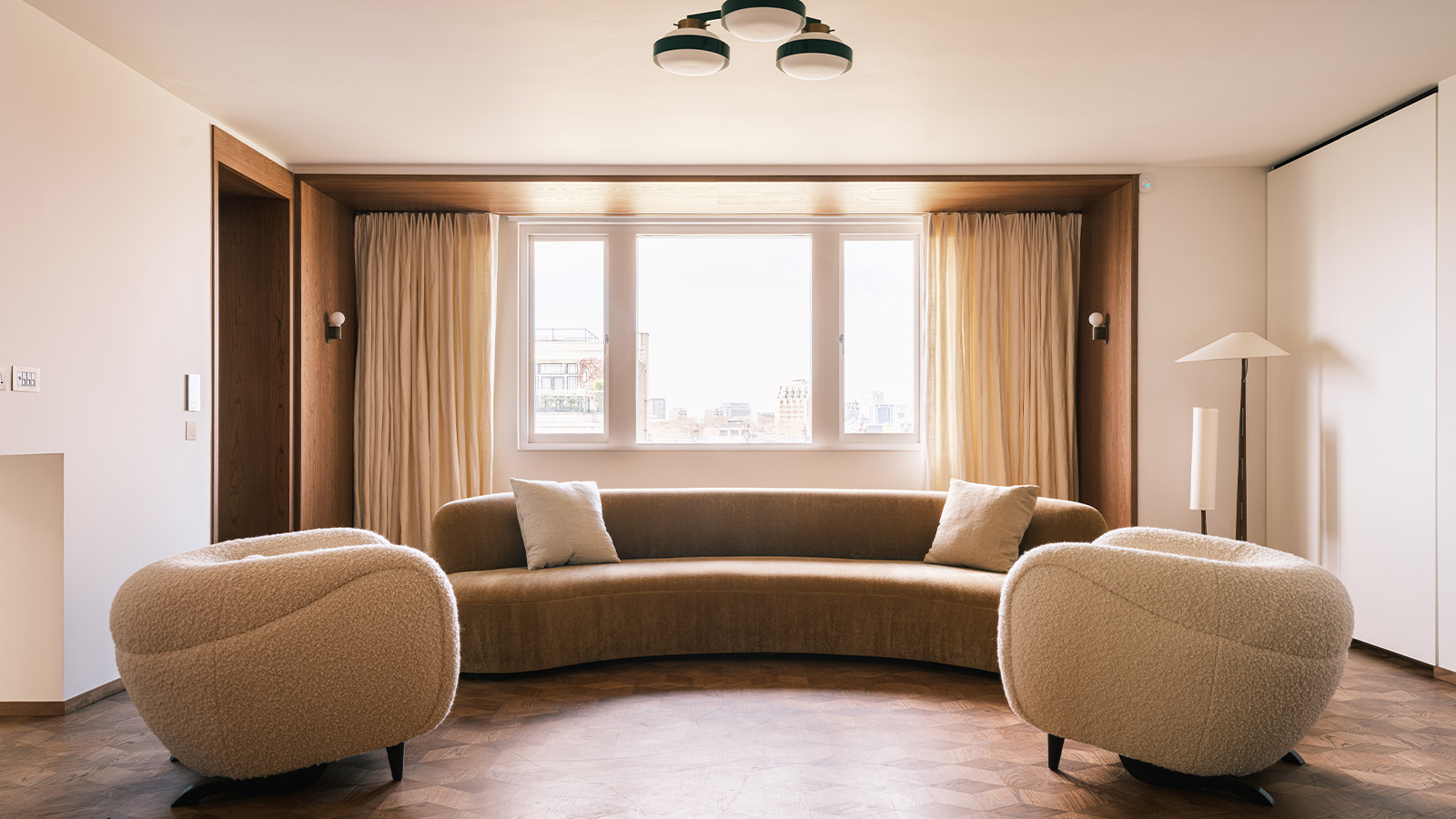 Timeless yet daring, this Marylebone penthouse 'floats' on top of a grand London building
Timeless yet daring, this Marylebone penthouse 'floats' on top of a grand London buildingA Marylebone penthouse near Regent’s Park by design studio Wendover is transformed into a light-filled family home
-
 Revamped National Gallery Sainsbury Wing unveiled: Annabelle Selldorf gives us a tour
Revamped National Gallery Sainsbury Wing unveiled: Annabelle Selldorf gives us a tourThe National Gallery Sainsbury Wing redesign by Selldorf Architects is ready to open its doors to the public in London; we took the tour
-
 Wild sauna, anyone? The ultimate guide to exploring deep heat in the UK outdoors
Wild sauna, anyone? The ultimate guide to exploring deep heat in the UK outdoors‘Wild Sauna’, a new book exploring the finest outdoor establishments for the ultimate deep-heat experience in the UK, has hit the shelves; we find out more about the growing trend
-
 A new London house delights in robust brutalist detailing and diffused light
A new London house delights in robust brutalist detailing and diffused lightLondon's House in a Walled Garden by Henley Halebrown was designed to dovetail in its historic context
-
 A Sussex beach house boldly reimagines its seaside typology
A Sussex beach house boldly reimagines its seaside typologyA bold and uncompromising Sussex beach house reconfigures the vernacular to maximise coastal views but maintain privacy
-
 This 19th-century Hampstead house has a raw concrete staircase at its heart
This 19th-century Hampstead house has a raw concrete staircase at its heartThis Hampstead house, designed by Pinzauer and titled Maresfield Gardens, is a London home blending new design and traditional details
-
 An octogenarian’s north London home is bold with utilitarian authenticity
An octogenarian’s north London home is bold with utilitarian authenticityWoodbury residence is a north London home by Of Architecture, inspired by 20th-century design and rooted in functionality