Like a stone: Czech architects A69 build family home in a former quarry
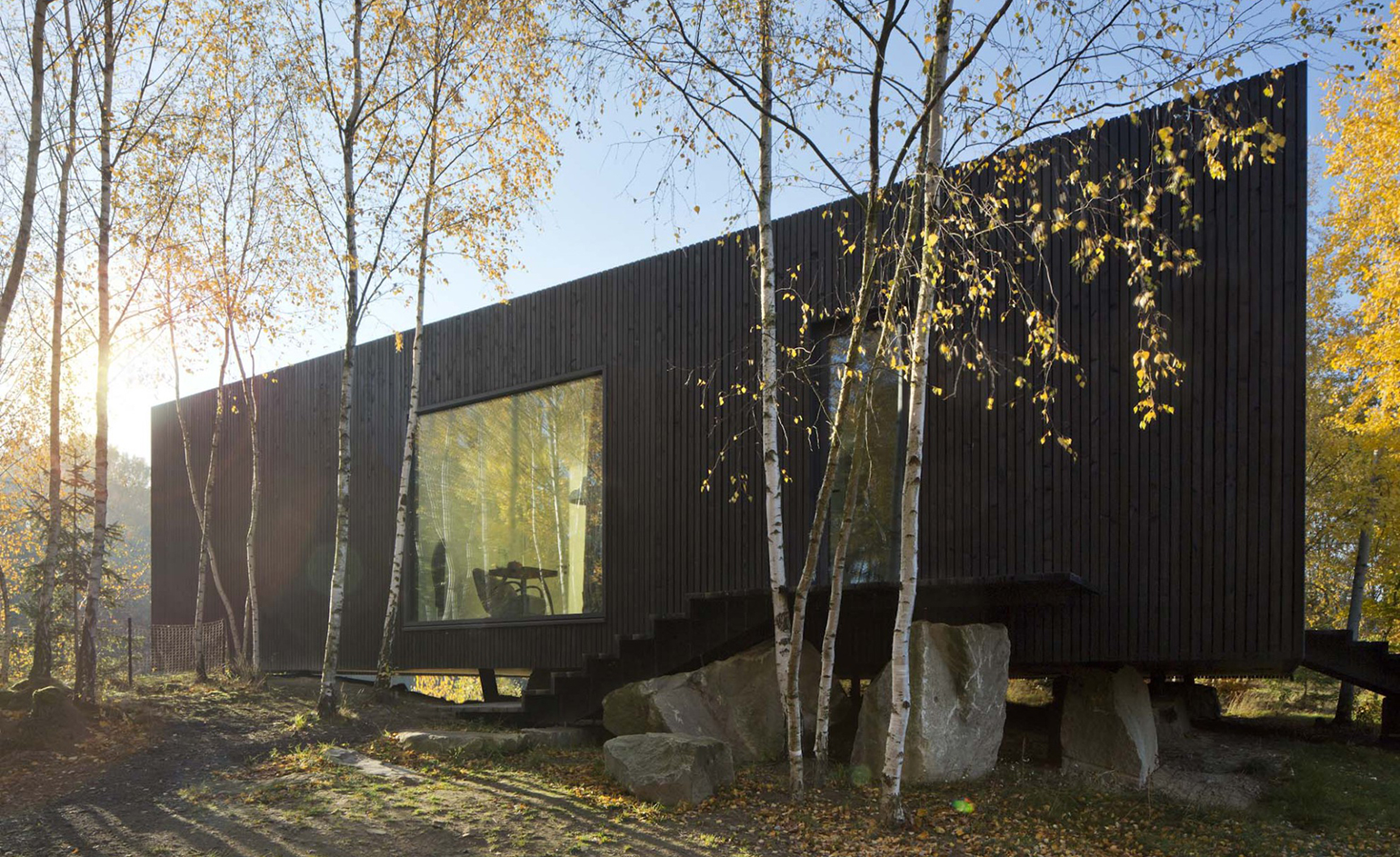
'This project was a real reward for us,' begins Prokop Tomásek, one of the three founders of Czech prolific architecture firm a69. 'We have run our office for 22 years and few projects were as pleasant to work on as this house.'
The Prague-based studio made its name through with a number of progressive – even at times unorthodox – residential designs, which comes as no surprise when once considers the venue of their latest venture: a former granite quarry in central Bohemia.
Sat on the edge of a rock above a small pond in a verdant area, the house was originally commissioned as a family holiday retreat, but the beauty of the landscape and the final product impressed the client's family so that they decided to make it their permanent home. They now live in the lush forest, growing their own vegetable in a nearby greenhouse and regularly inviting guests for camping trips and hosting local fishermen as they try their luck in the pond.
The building is simple; a fairly straightforward black, wooden box. 'The house sits on 16 big dolmen-like granite stones we have found in the quarry and seems to levitate on the edge of the hill,' says the architect. The steel structure is covered by a wooden perforated grill made of standard spruce laths creating large window openings on the each side of the house. The modest timber facade contrasts the more fluid, white interior.
Three curved plasterboard walls divide up the space creating a flowing, relatively open plan interior. Big windows direct the eye out onto the landscape. 'We designed the interior as an amorphous space with the possibility to admire the natural surroundings from different angles. We chose white as a neutral background for the ever-changing views of the colourful landscape,' says Tomásek.
This visual connection between inside and outside is highlighted in the lounge, where a sunken glossy concrete floor is furnished with just a few pieces of furniture and a built-in kitchen. At the same time, bedrooms and secondary service areas are discretely tucked away behind the walls on the property’s edges.
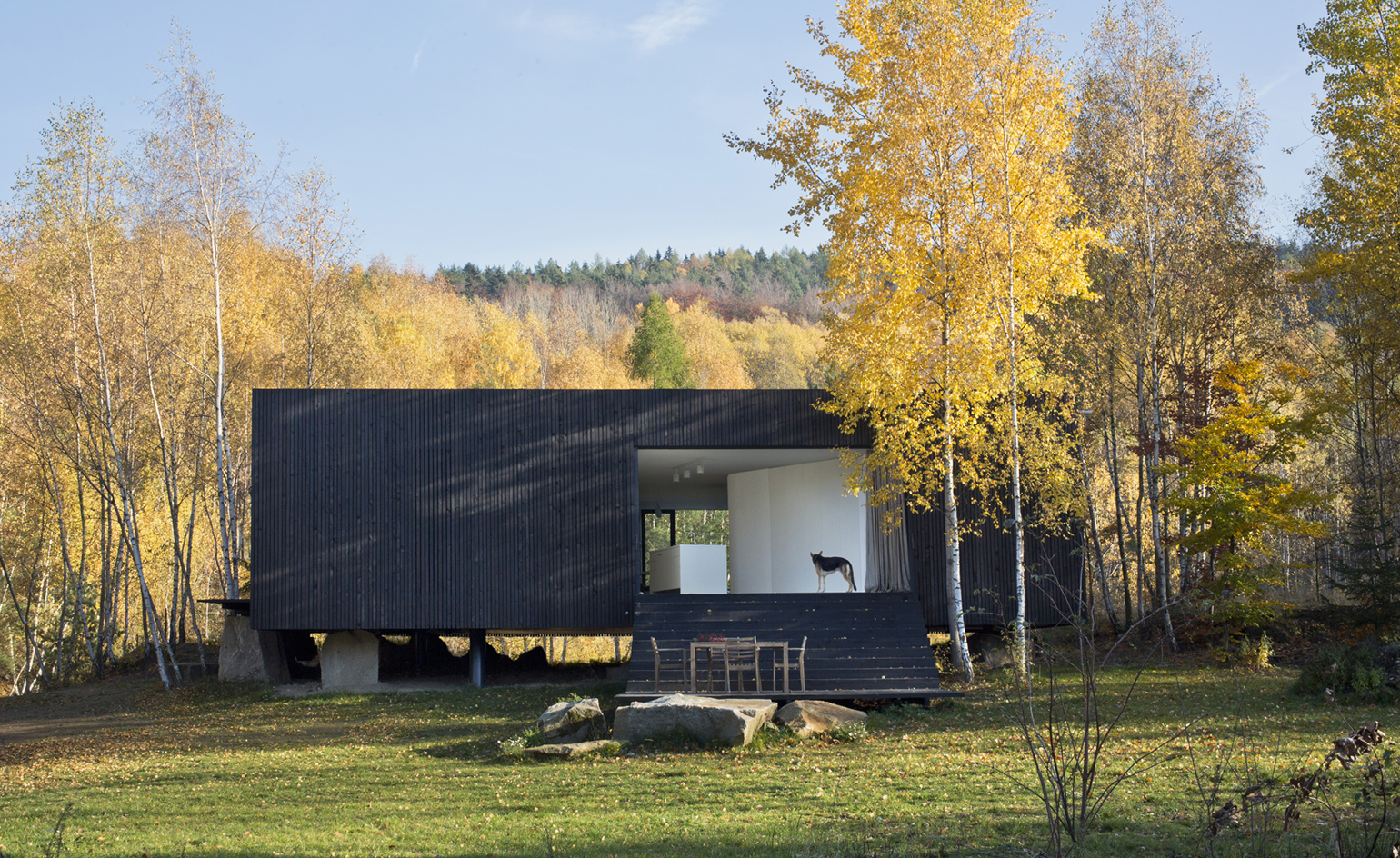
’The house sits on 16 big dolmen-like granite stones we have found in the quarry and seems to levitate on the edge of the hill,’ says the architect
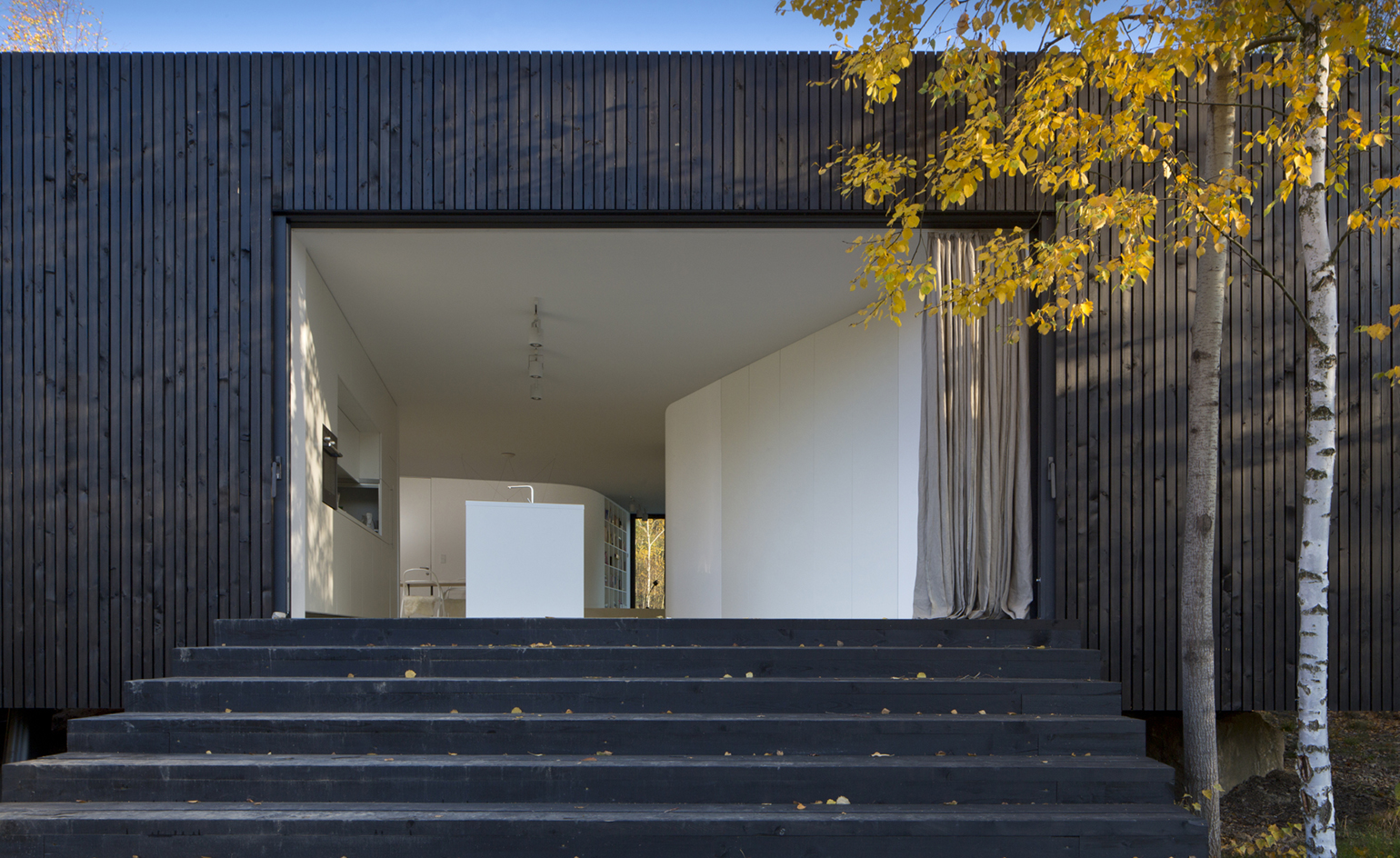
The steel structure is covered by a wooden perforated grill made of standard spruce laths creating large window openings on the each side of the house
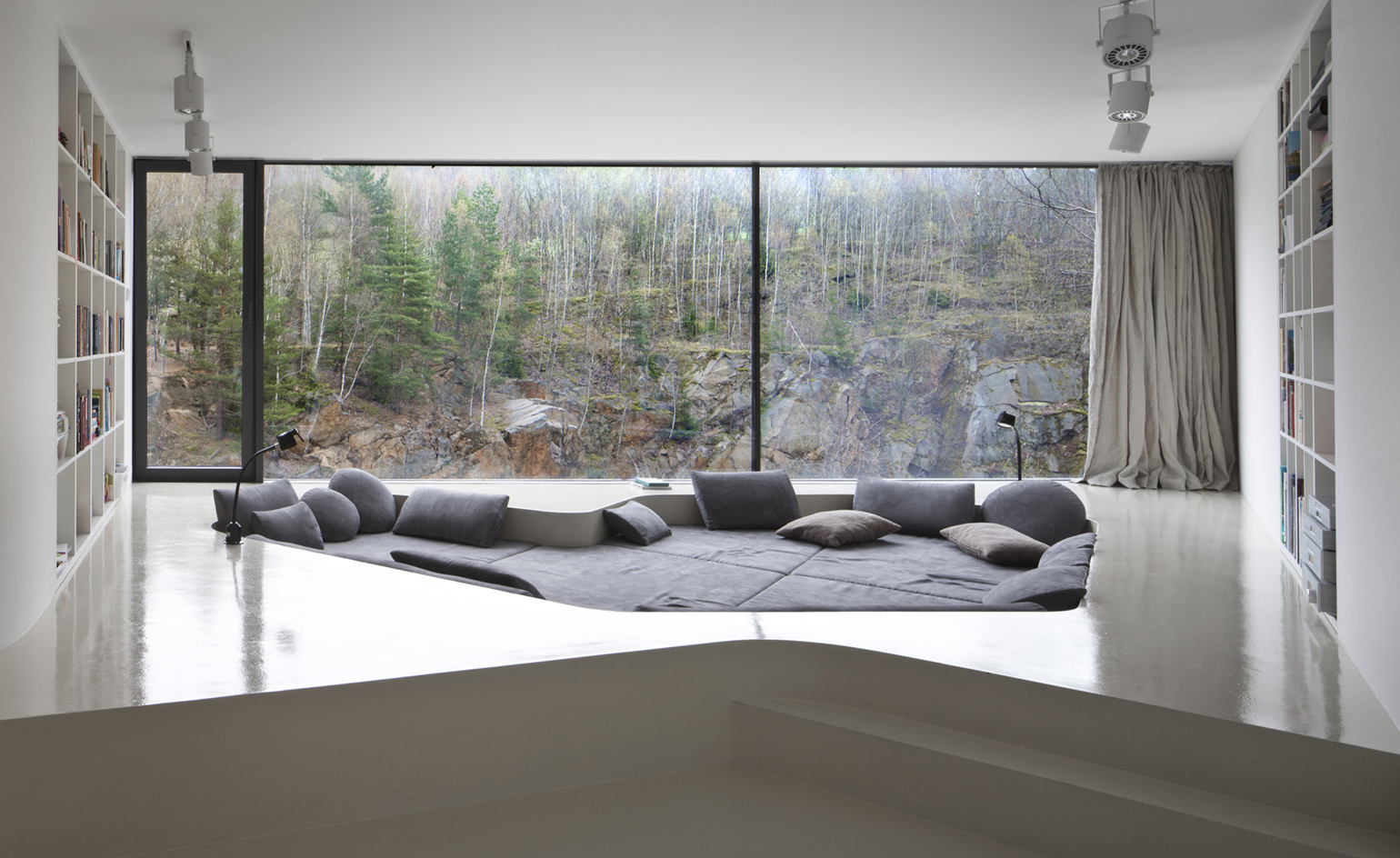
A sliding glass wall creates a seamless link between the living area, the outdoor terrace and the natural world beyond
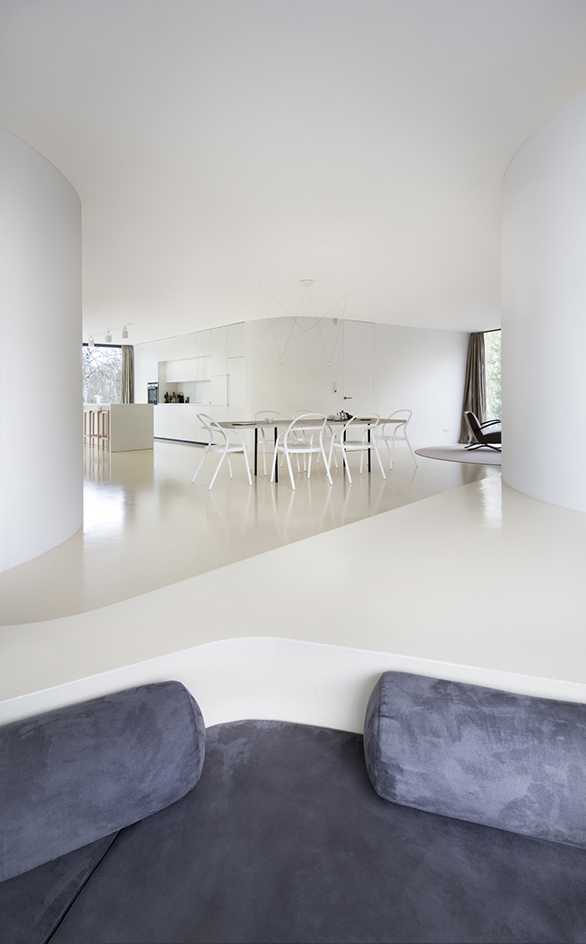
The interior fits within a simple 15m x 15m x 4m cubic mass and is predominantly white, contrasting the dark exterior and the greenery around it
INFORMATION
For more information visit the A69 website
Photography: Tomáš Rasl
Wallpaper* Newsletter
Receive our daily digest of inspiration, escapism and design stories from around the world direct to your inbox.
Adam Štěch is an architectural historian, curator, writer and photographer, based in Prague. He is the author of books including Modern Architecture and Interiors (2006), editor of design magazine Dolce Vita and a contributor to titles including Wallpaper* and Frame, while also teaching at Scholastika in Prague.
-
 All-In is the Paris-based label making full-force fashion for main character dressing
All-In is the Paris-based label making full-force fashion for main character dressingPart of our monthly Uprising series, Wallpaper* meets Benjamin Barron and Bror August Vestbø of All-In, the LVMH Prize-nominated label which bases its collections on a riotous cast of characters – real and imagined
By Orla Brennan
-
 Maserati joins forces with Giorgetti for a turbo-charged relationship
Maserati joins forces with Giorgetti for a turbo-charged relationshipAnnouncing their marriage during Milan Design Week, the brands unveiled a collection, a car and a long term commitment
By Hugo Macdonald
-
 Through an innovative new training program, Poltrona Frau aims to safeguard Italian craft
Through an innovative new training program, Poltrona Frau aims to safeguard Italian craftThe heritage furniture manufacturer is training a new generation of leather artisans
By Cristina Kiran Piotti
-
 The dream of the flat-pack home continues with this elegant modular cabin design from Koto
The dream of the flat-pack home continues with this elegant modular cabin design from KotoThe Niwa modular cabin series by UK-based Koto architects offers a range of elegant retreats, designed for easy installation and a variety of uses
By Jonathan Bell
-
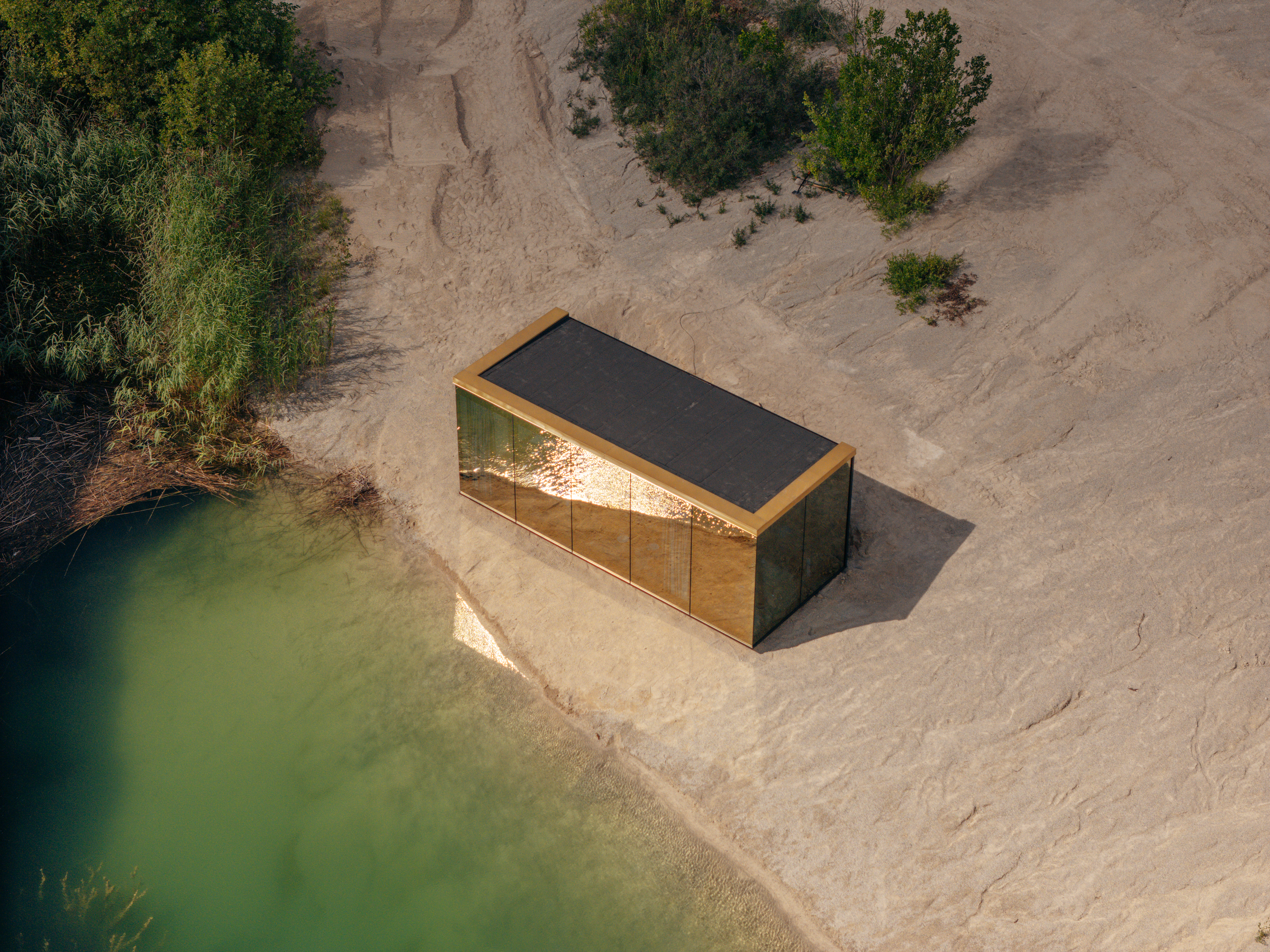 Tour this Estonian tiny home with big ambitions
Tour this Estonian tiny home with big ambitionsÖÖD Golden House, a new Estonian cabin concept, promises to offer a compact design for small and perfectly formed escapes
By Emma O'Kelly
-
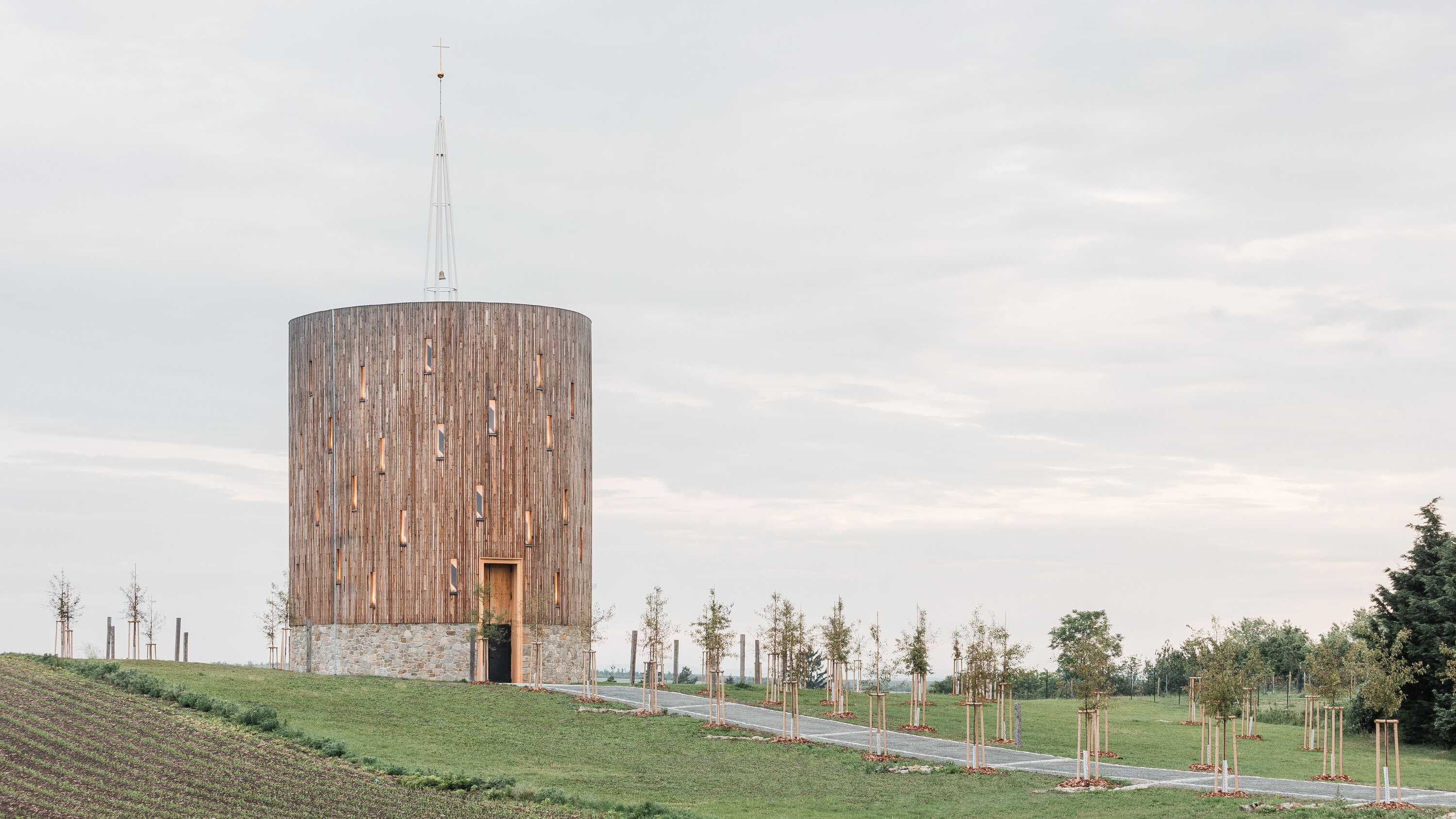 A new village chapel in the Czech Republic is rich in material and visual symbolism
A new village chapel in the Czech Republic is rich in material and visual symbolismStudio RCNKSK has completed a new chapel - the decade-long project of Our Lady of Sorrows in Nesvačilka, South Moravia
By Jonathan Bell
-
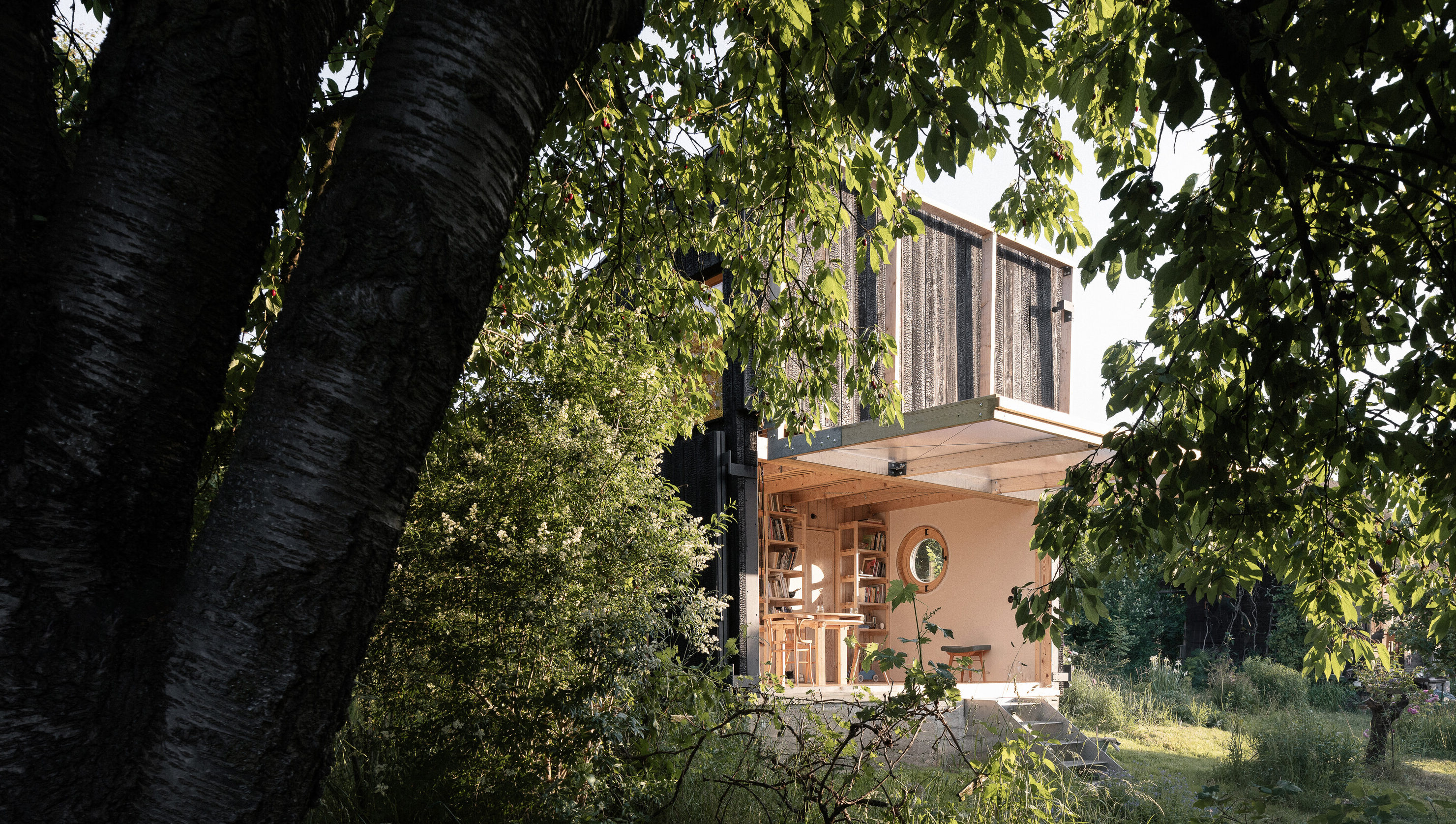 A garden pavilion in Prague becomes the ideal domestic retreat
A garden pavilion in Prague becomes the ideal domestic retreatBYRÓ Architekti built this garden pavilion as a functional cabin for a green-thumbed client, creating a beautifully composed minimalist shelter
By Jonathan Bell
-
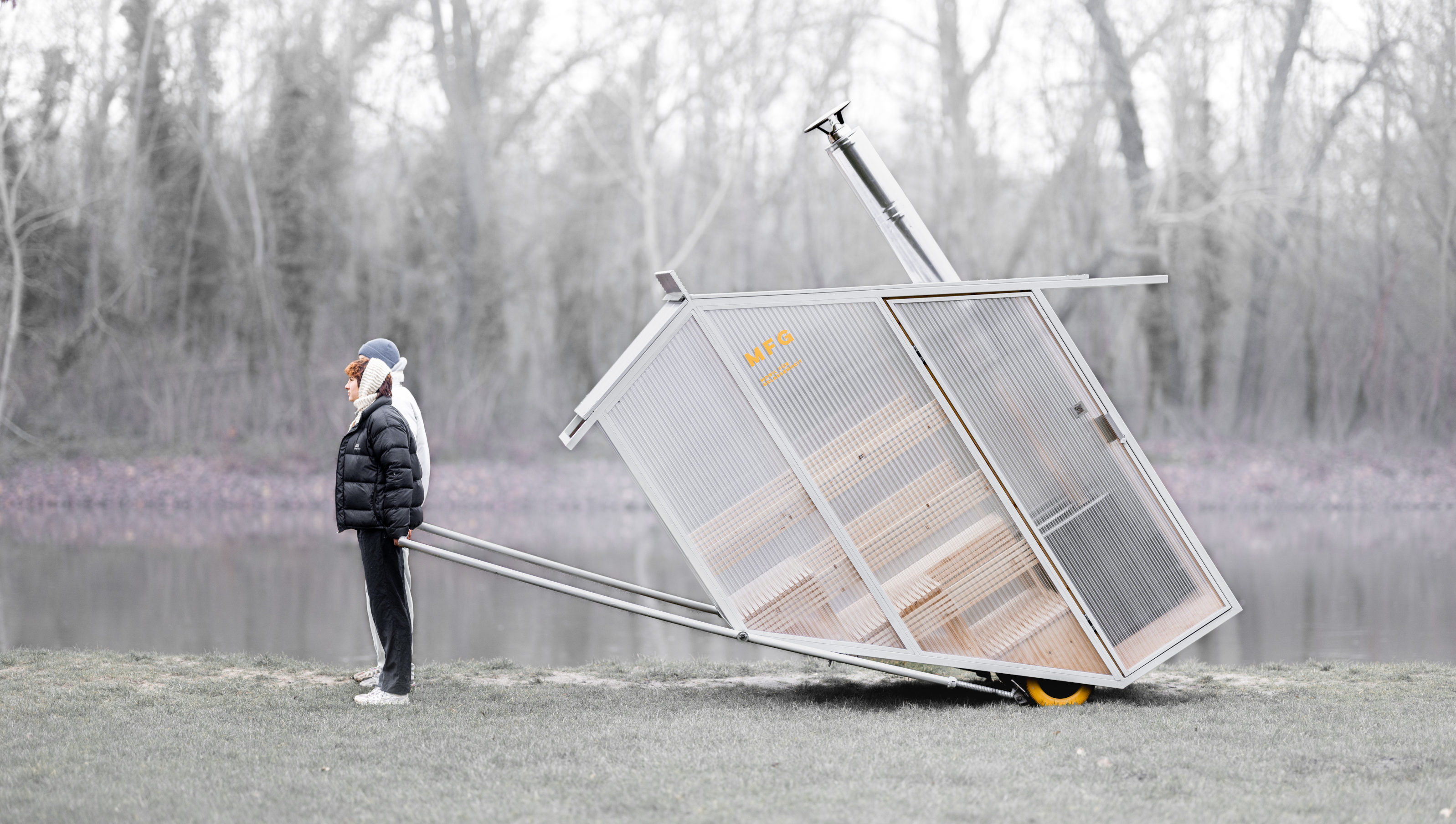 The heat is on: mobile sauna heralds a new breed of experimental hot boxes
The heat is on: mobile sauna heralds a new breed of experimental hot boxesEmma O’Kelly explores the emerging world of mobile sauna design in Germany, Norway and the UK, where new design approaches are taking this ancient practice into the modern era
By Emma O'Kelly
-
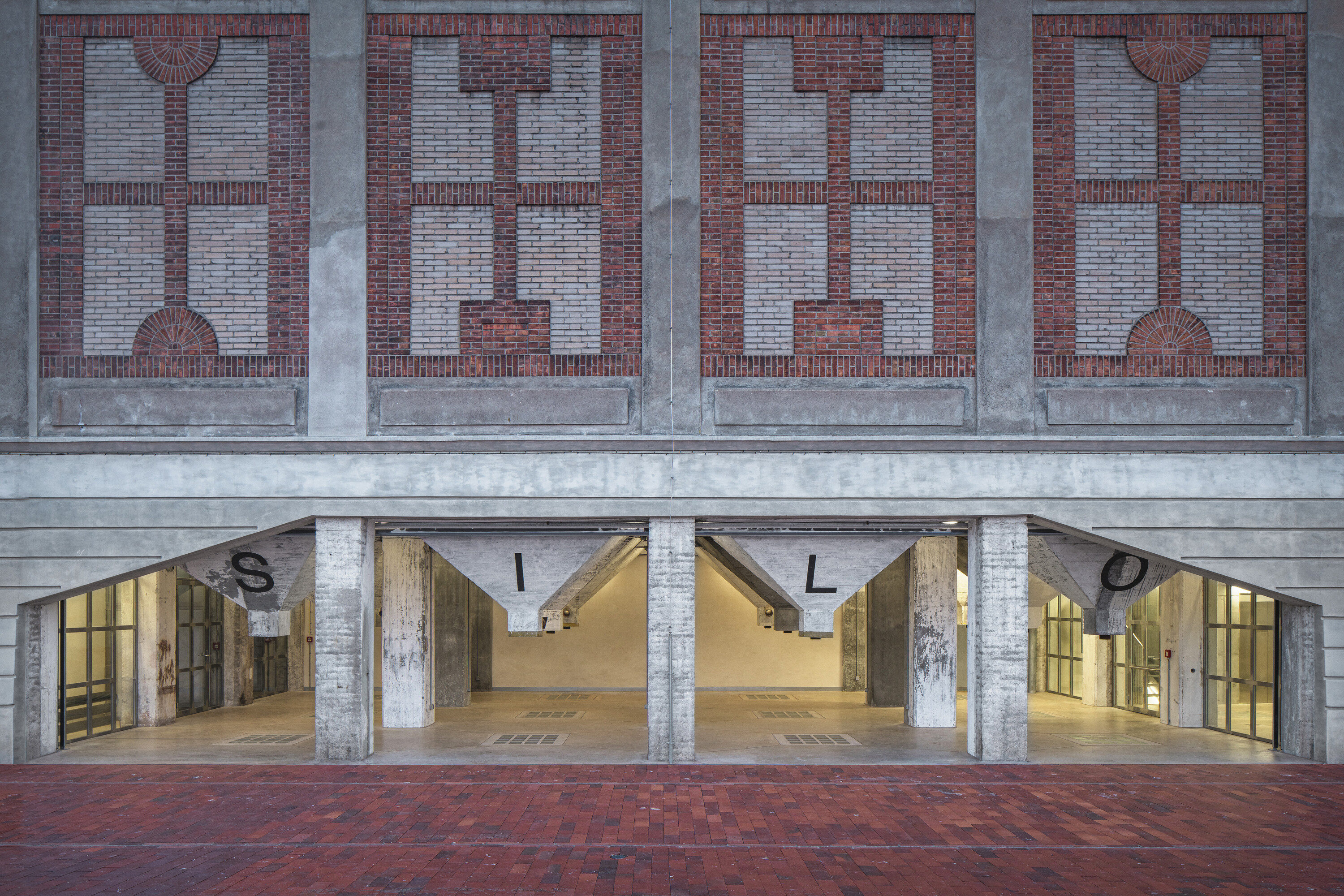 Huge Czech grain silo conversion has restoration, intervention and celebration at its heart
Huge Czech grain silo conversion has restoration, intervention and celebration at its heartGrain silo conversion Automatic Mills is a new cultural heart for the city of Pardubice by Prokš Přikryl architekti, and a skilful transformation of an important industrial building
By Jonathan Bell
-
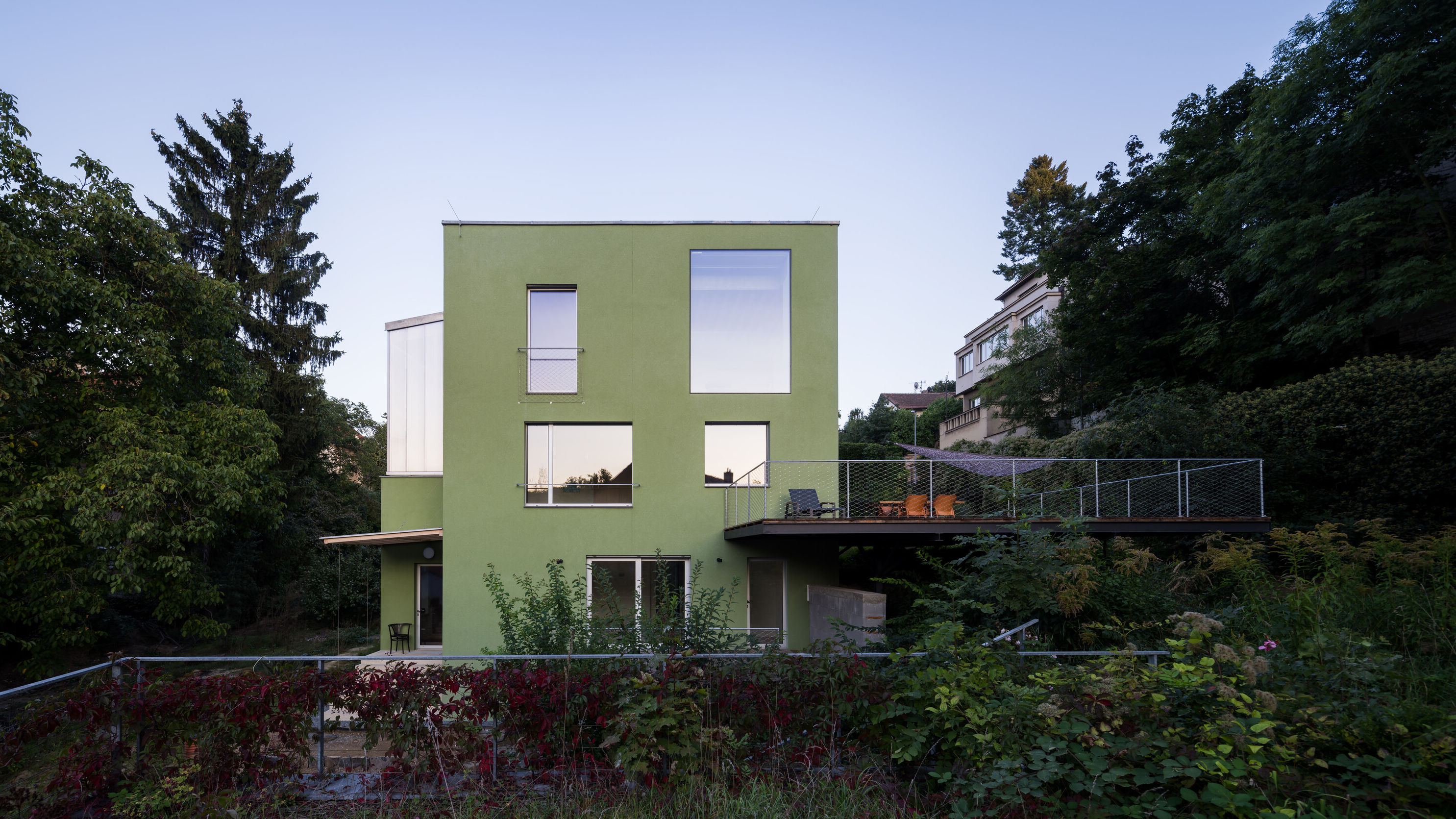 A Czech family house is enhanced by bespoke design and furniture
A Czech family house is enhanced by bespoke design and furnitureAoc Architekti has shaped a modern Czech family house around large windows and terraces to make the most of its hillside suburban site
By Jonathan Bell
-
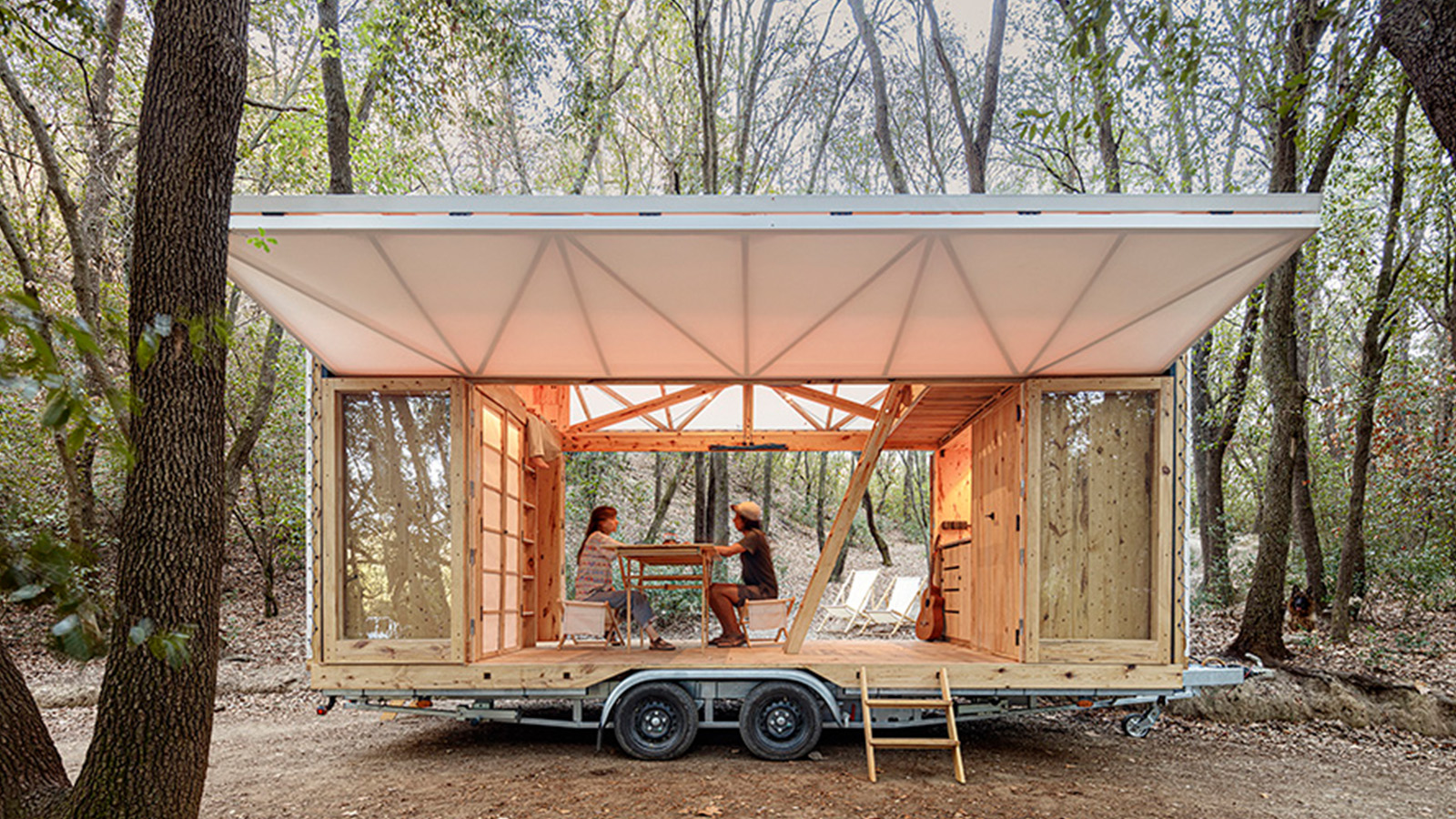 MOCA is a self-sufficient mobile home offering freedom to work (and roam)
MOCA is a self-sufficient mobile home offering freedom to work (and roam)MOCA (Mobile Catalyst) is a sustainable mobile home designed by the Institute for Advanced Architecture of Catalonia, and taking remote working to a new level
By Tianna Williams