Tour 21 lesser-known modernist houses in Europe
Take a tour of some of Europe's lesser-known modernist houses; architectural writer and curator Adam Štěch leads the way, discussing the 20th-century movement's diversity under a single vision
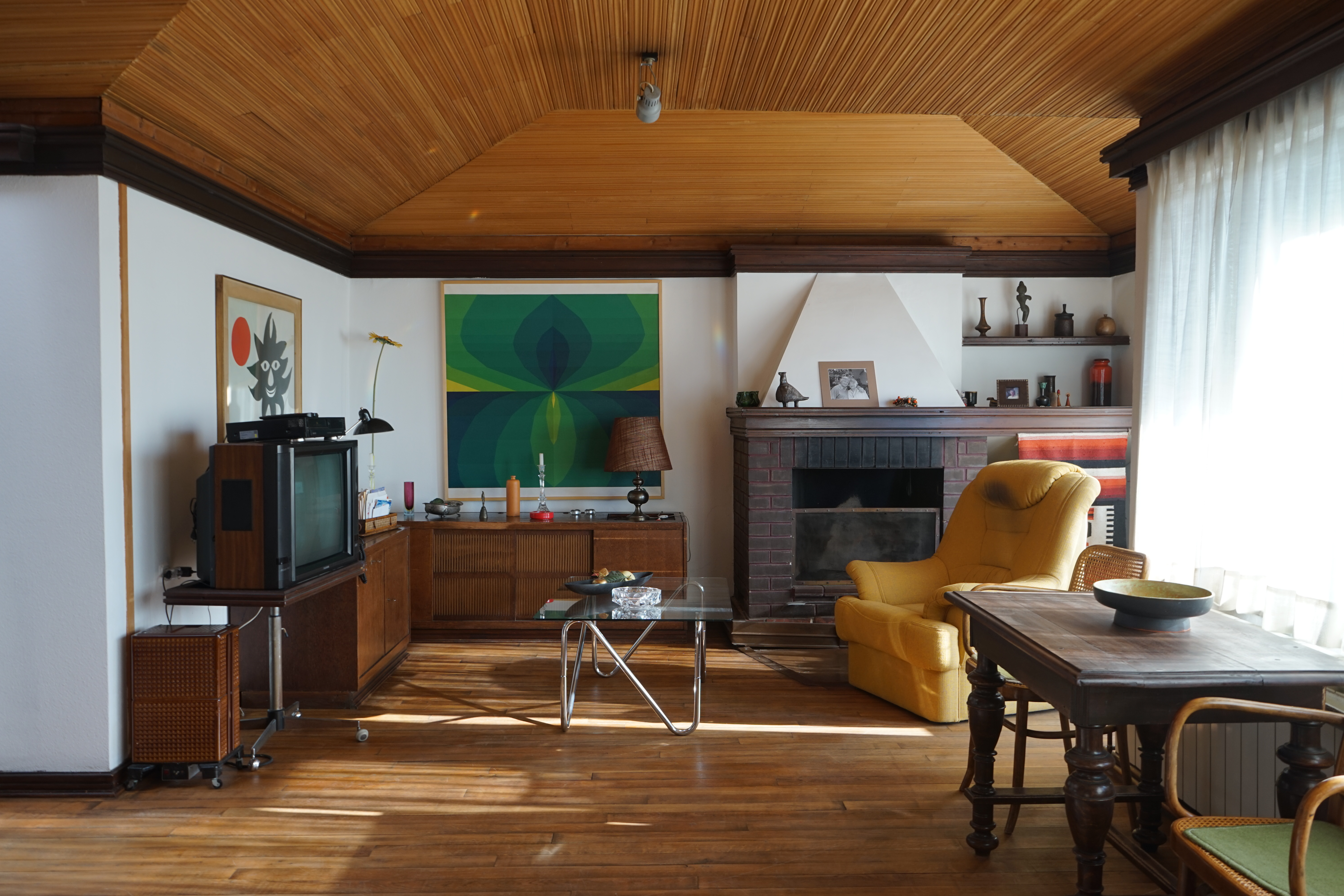
Modernist architecture - from lesser-known modernist houses to widely celebrated public gems - is a story all about transformation. When modernist ideas were born at the beginning of the 20th century, achieving technological and social progress was a key topic for architects who wanted to design buildings which would create an efficient and beautiful environment for a brave new world. All early modernists, whether from France, Netherlands, Belgium, Germany, Czechoslovakia or Italy, believed in the power of architecture as a tool to craft a fresh, democratic and righteous society where everyone's every day would be infused with new forms of living and working.
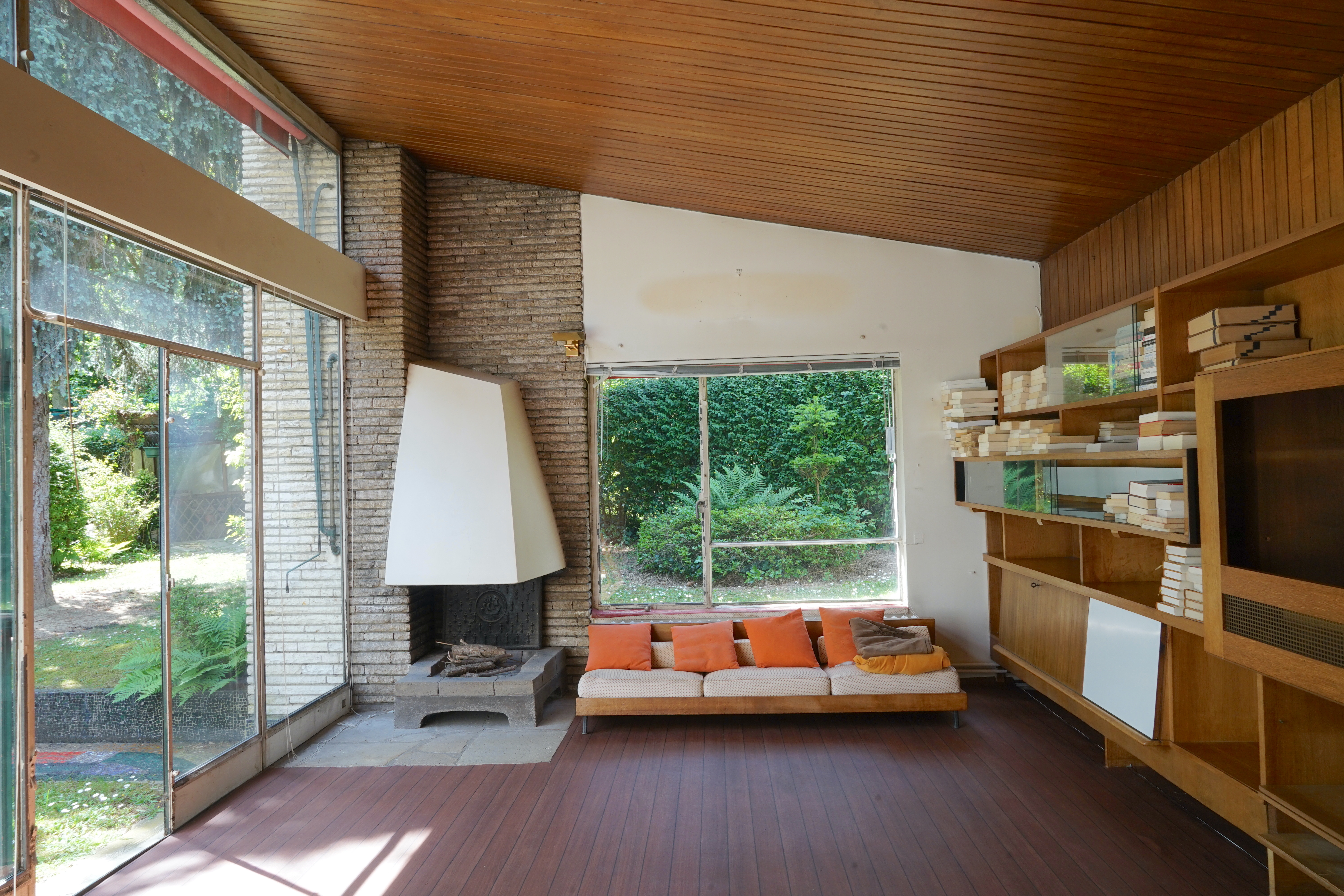
Maison G, France (see below)
Many representatives of the European modernist movement flourished after the First World War, during the 1920s, creating a now-universal language of simple cubic forms. With the help of new materials, they built 'machines to live in,' as Le Corbusier famously described his villas of that era. Strict social theories and specific construction and formal principles helped compose a new built environment, often defined by crisp white volumes, expansive glass surfaces and flat roofs. Le Corbusier, Pierre Jeanneret, Ludwig Mies van der Rohe, Walter Gropius, Adolf Loos, Marcel Breuer, Giuseppe Terragni and Gerrit Rietveld, among many others, became emblematic figures in this radical movement, their work setting the standards for others to follow.
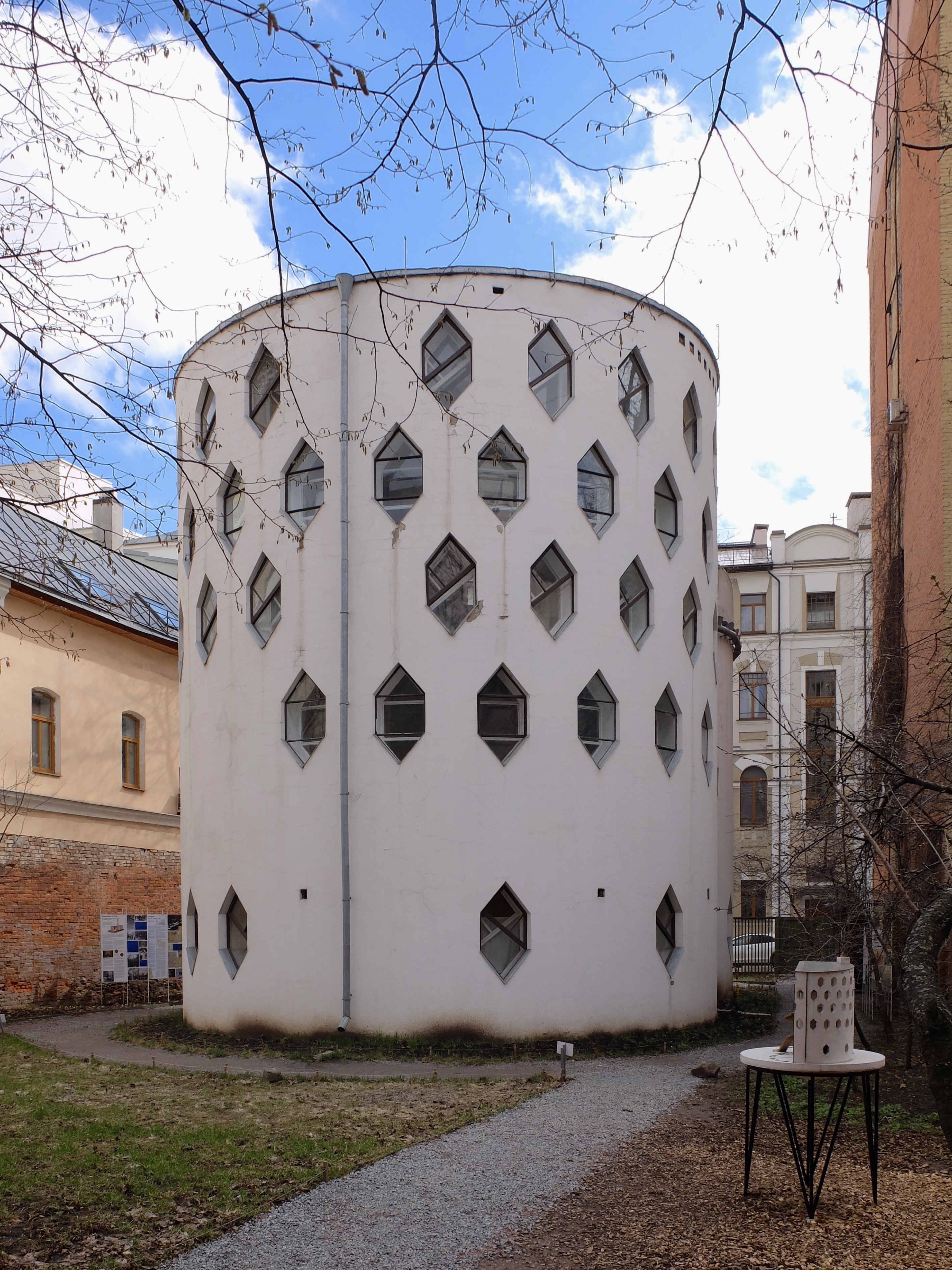
House Melnikov, Russia
While in modernism's early days pioneers set the rules and principles that created this new architecture's main canon, the 1930s grew into a decade of evolution and transformation for the movement. As it spread across the globe, local trends, influenced by different cultural and historical backgrounds or climatic conditions, started to diversify the international principles of modernism. Numerous regional examples and CIAM, the International Congresses of Modern Architecture that took place between 1928 and 1959, helped this development.
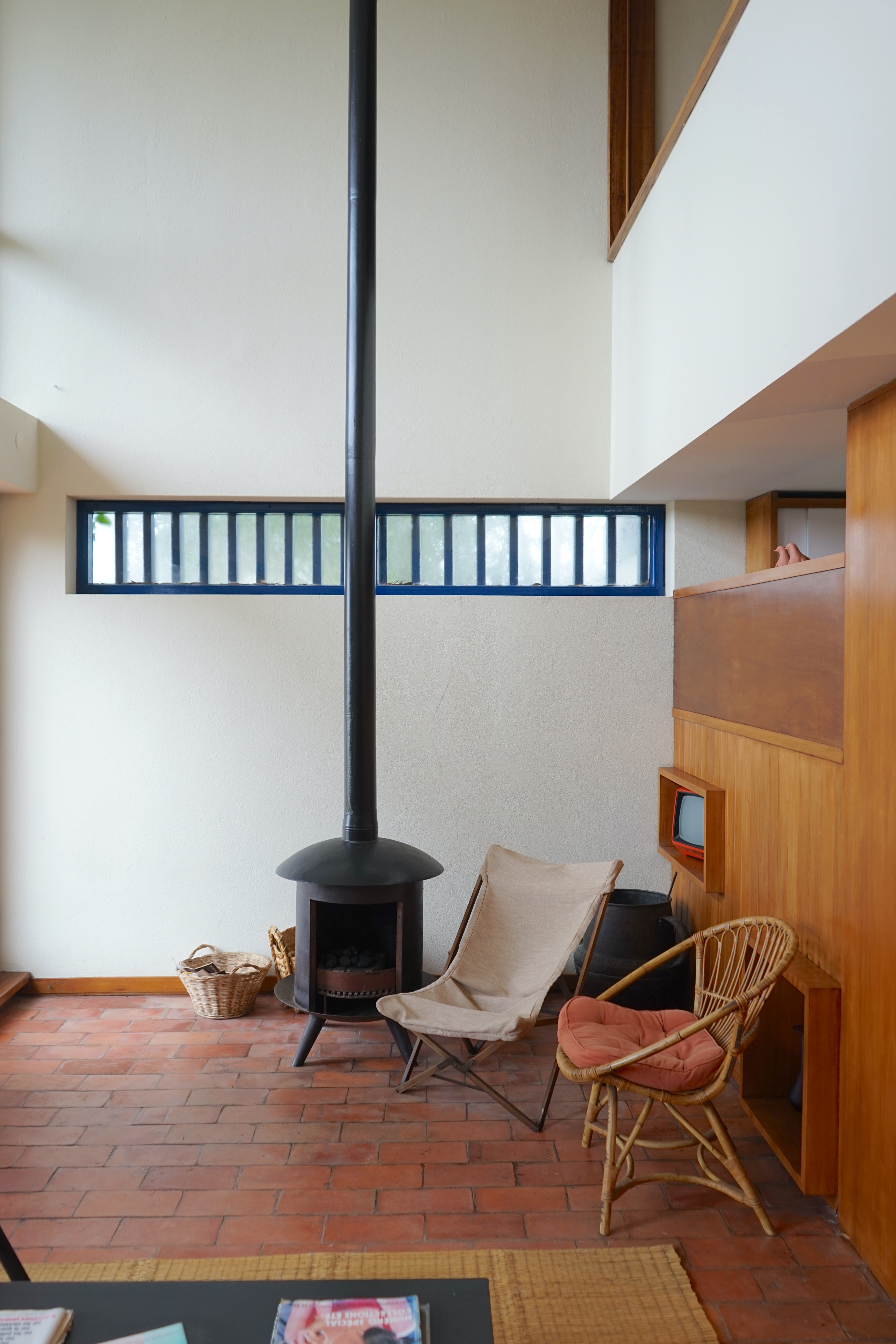
Casa das Marinhas, Portugal (see below)
Since then, modernist architecture evolved constantly and until the rise of postmodernism at the end of the 1960s, expanded into a multilayered movement with nuances and applications in almost every corner of our planet. Beyond modernism's well-researched greats, hundreds of little-known architects worked in specific regions and created their own iterations of what became known as the International Style, often influenced by local vernacular sources. As a result, modernism became a rich collage of different creative approaches, all sharing a passion for technological and social idealism.
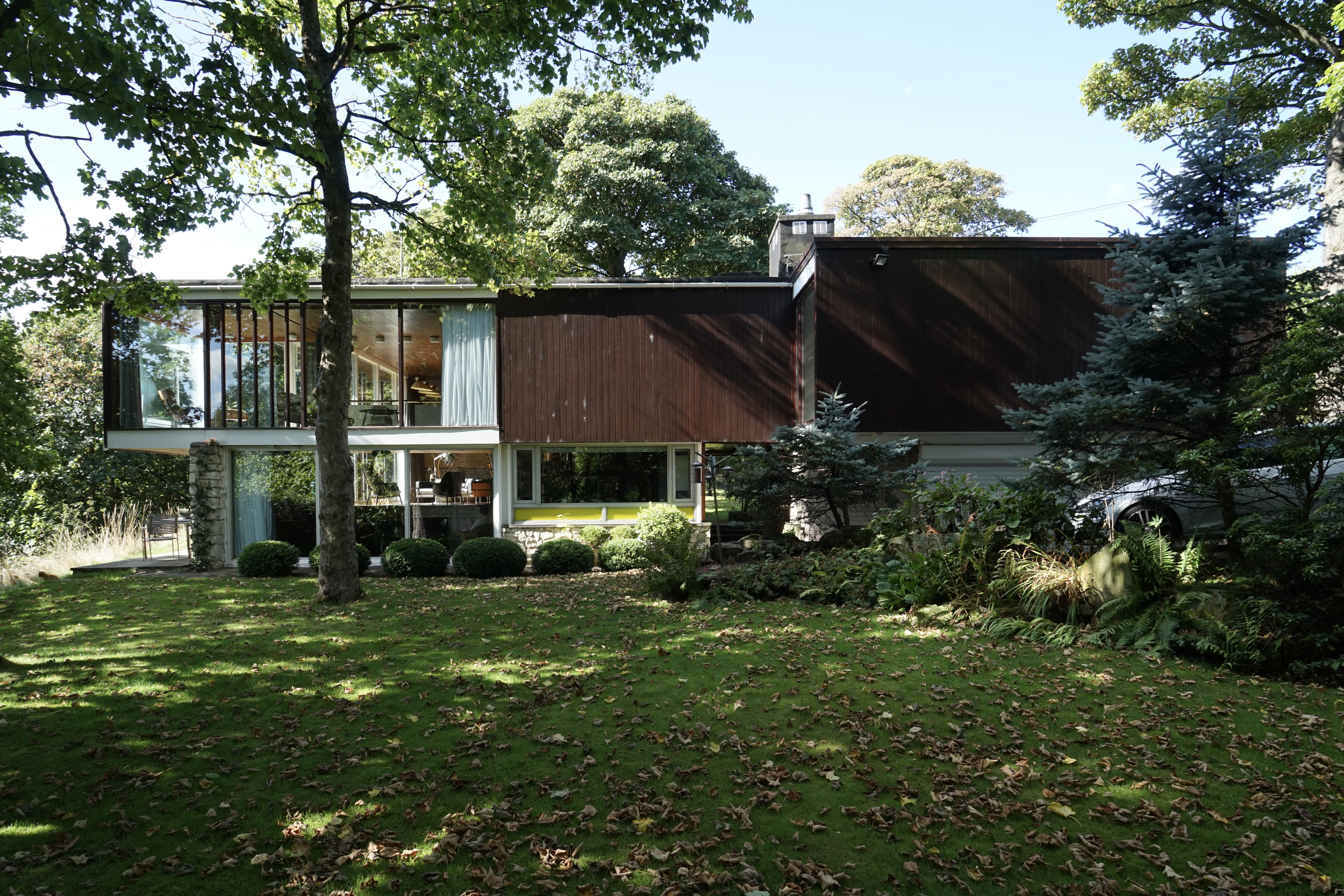
Farnley Hay, UK (see below)
Around Europe in 21 lesser-known modernist houses
These particularities and differences on the global architecture map remain to this day. This richness of cultural identity in modernist architecture is a constant source of fascination, and it is why I continue to travel to different countries to document this diverse and enjoyable world of beautiful forms and ingenious functional solutions. The following selection of 21 lesser-known modernist houses from 21 European countries demonstrates that the modernist movement is not as homogenous as we might first think.
House Gruber, Austria
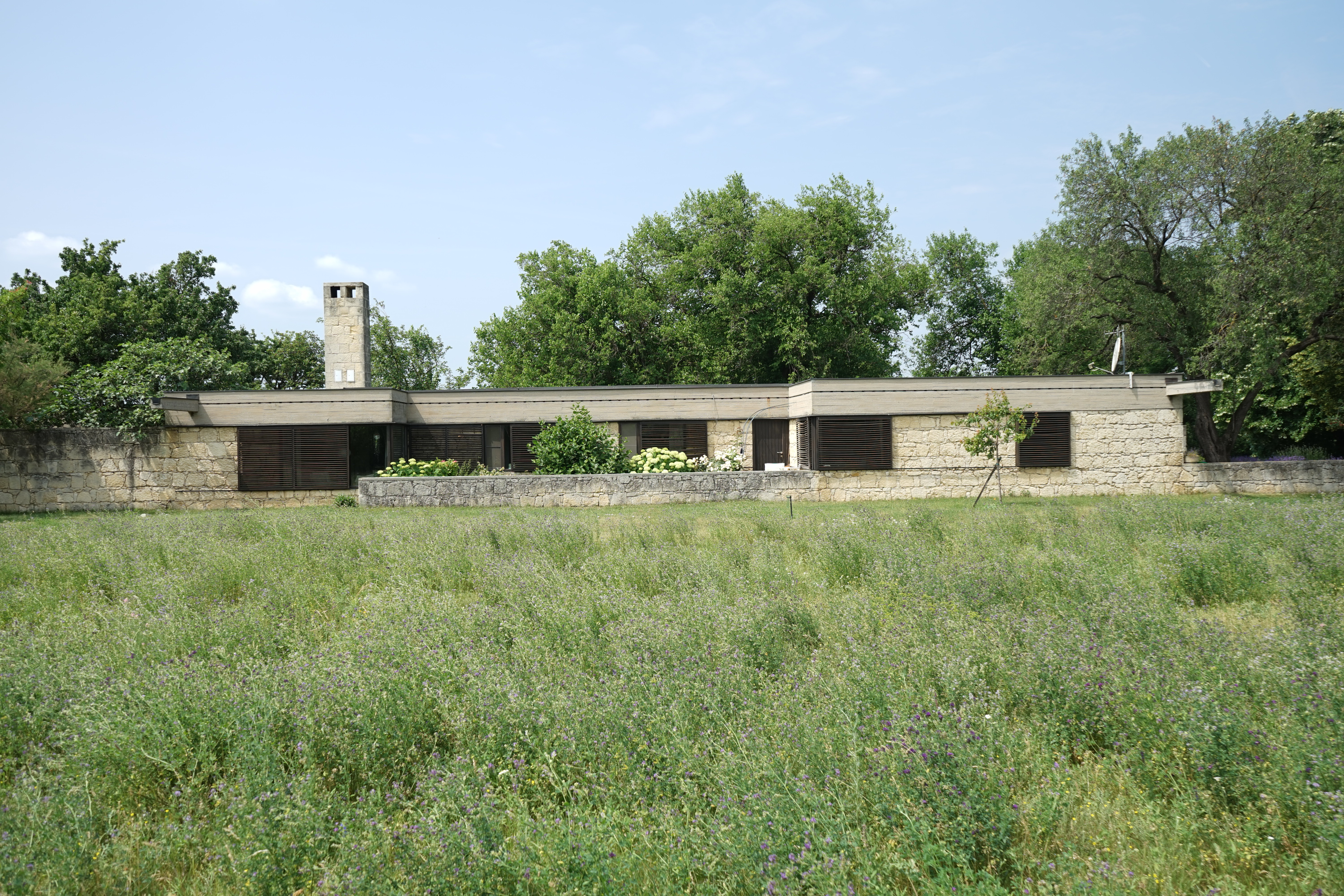
House Gruber
Roland Rainer
Sankt Margarethen, Austria
1965
Responsible for a number of major public projects in post-war Austria, such as the Wiener Stadthalle arena, Roland Rainer participated in the spread of modernism in Austria and its establishment as an architectural language of the public sphere. However, he was also involved in designing private homes including the Gruber House in Sankt Margarethen, defined by its low local stone and concrete structure gently nestled in the beautiful Burgenland countryside.
Wallpaper* Newsletter
Receive our daily digest of inspiration, escapism and design stories from around the world direct to your inbox.
House Joris Lens, Belgium
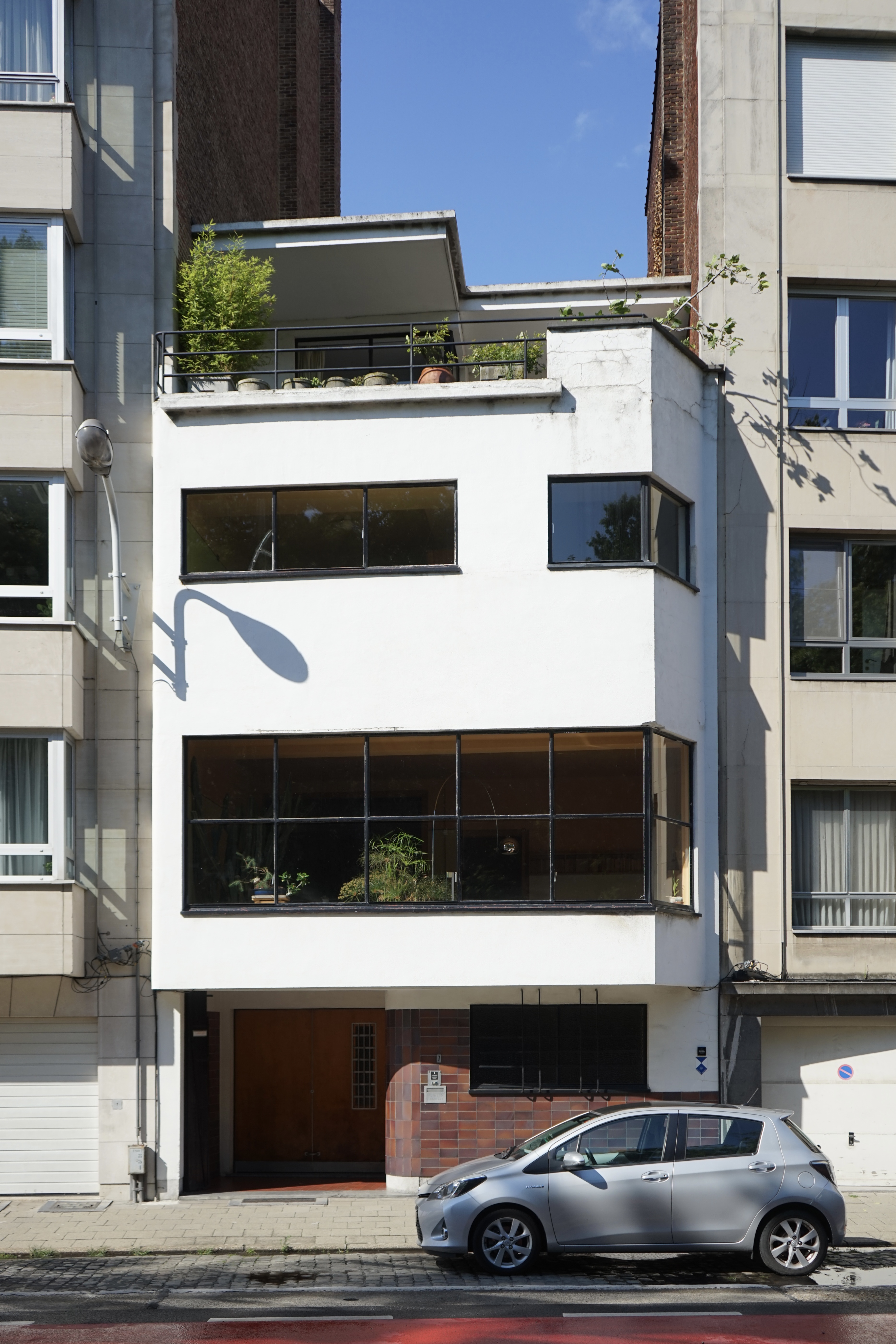
House Joris Lens
Huib Hoste
Mechelen, Belgium
1934
Huib Hoste was one of the most important Belgian architects of the 1920s and 1930s. He regularly travelled tothe Netherlands where he was heavily influenced by the De Stijl movement. Among his masterpieces is the house for lawyer Joris Lens in Mechelen. The house was restored a few years ago by Belgian architecture historian Jos Vandenbreeden who opened it to the public.
House Richter, Croatia
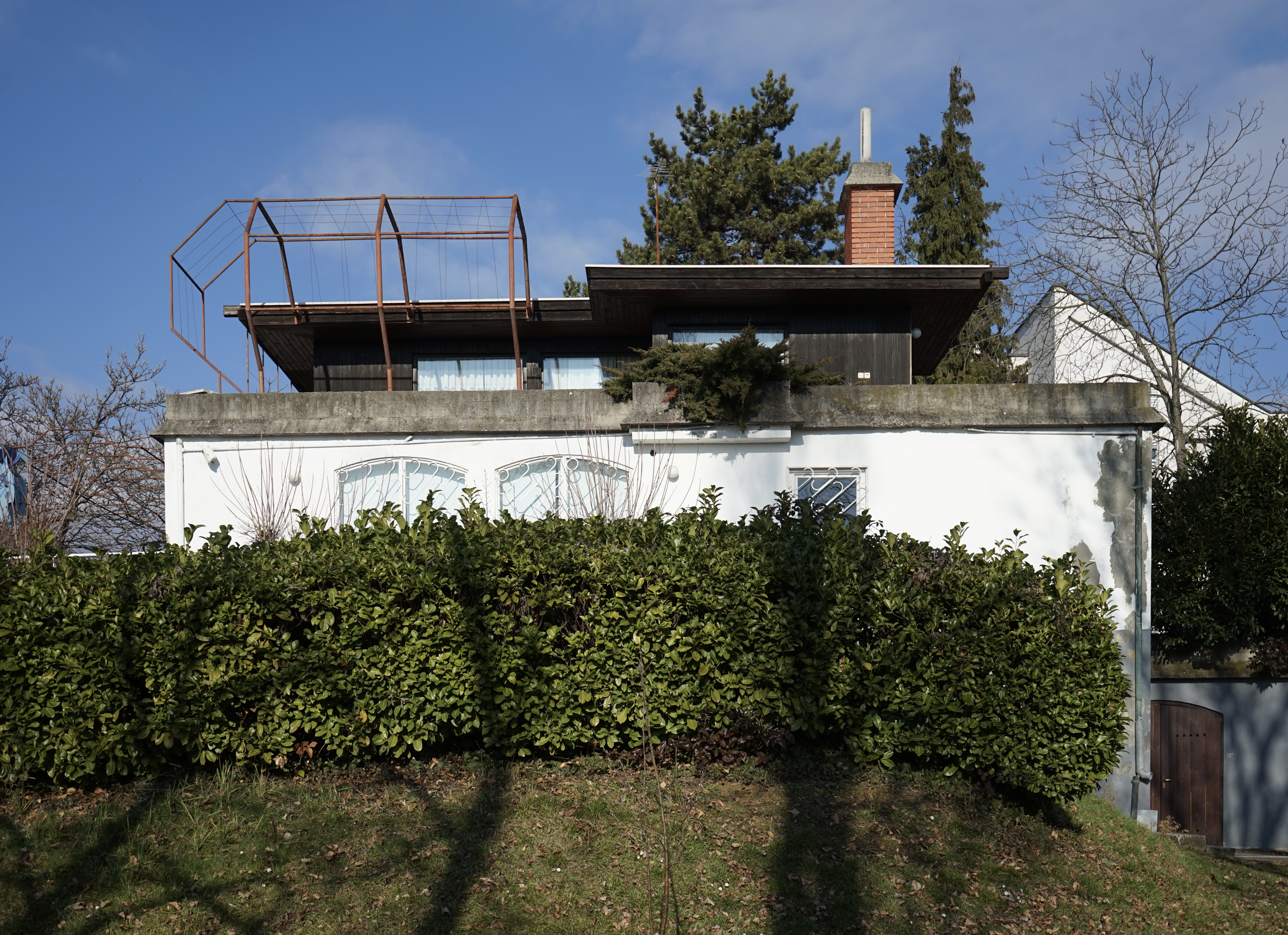
House Richter
Vjenceslav Richter
Zagreb, Croatia
1960
Vjenceslav Richter, a Croatian artist, architect and pioneer of kinetic and constructivist art in former Yugoslavia, lived in his modernist house for more than 50 years. In 1958, Richter showed off the architecture of his progressive modernist pavilion, representing his country at the World Exhibition EXPO in Brussels. At the same time, he built his own house on Vrhovec Street in Zagreb. Together with his wife Nada Kareš-Richter, he turned their house into an art centre, which is still open to the public today.
House Gabryš, Czech Republic
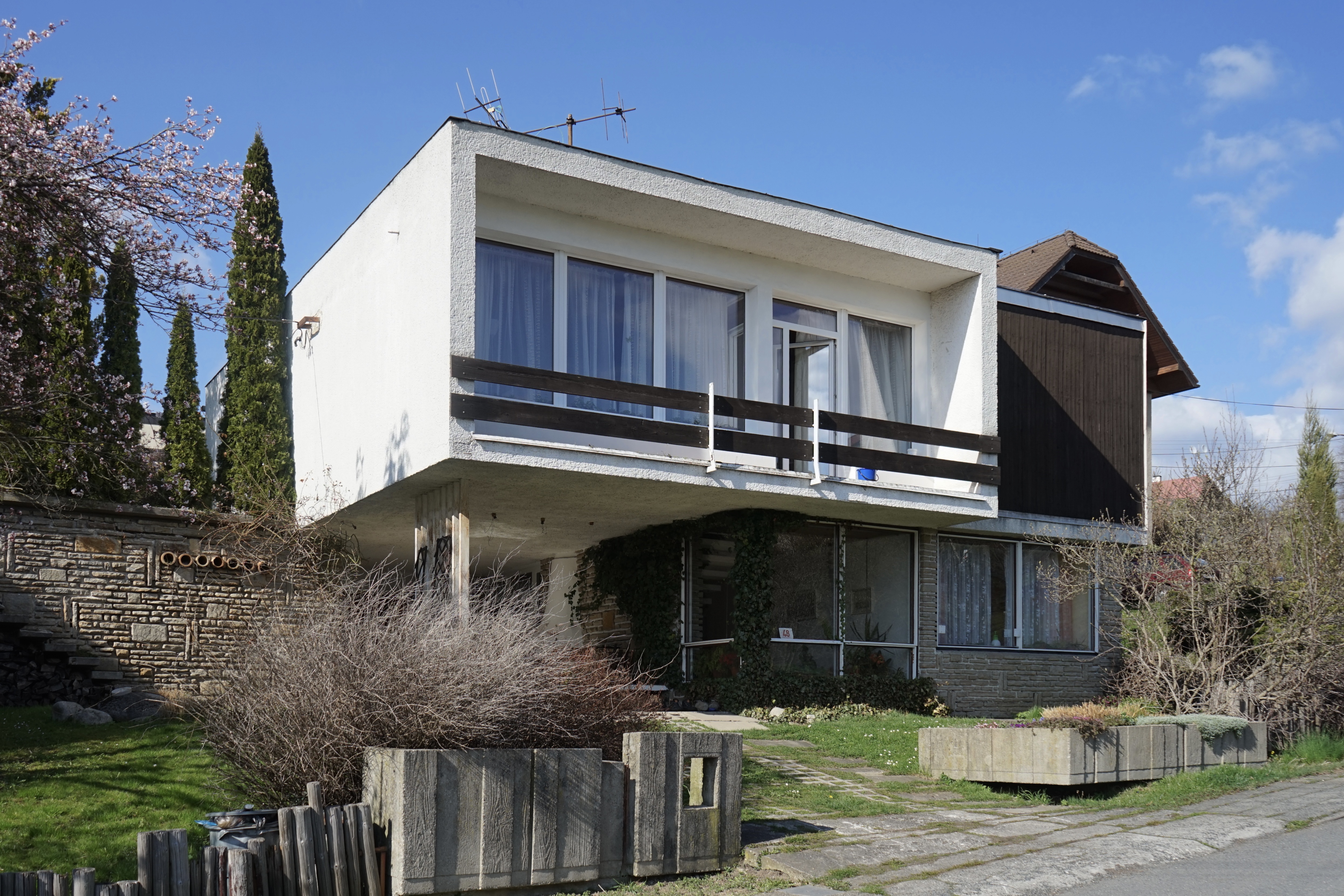
House Gabryš
Vladimír Kalivoda
Jablůnka, Czech republic
1972
Architect Vladimír Kalivoda was one of the most active architects working in North Moravia during the 1960s and 1970s. His buildings have been influenced by the Czechoslovak interwar avant-garde, which he became familiar with thanks to his studies with Antonín Kurial at the Czech Technical University in Brno. He built this house in Jablůnka for the local Gabryš family. Its architecture echoes the trends of international post-war modernism, especially American Richard Neutra and Frank Lloyd Wright, which he also met during his study trips.
House Henningsen, Denmark
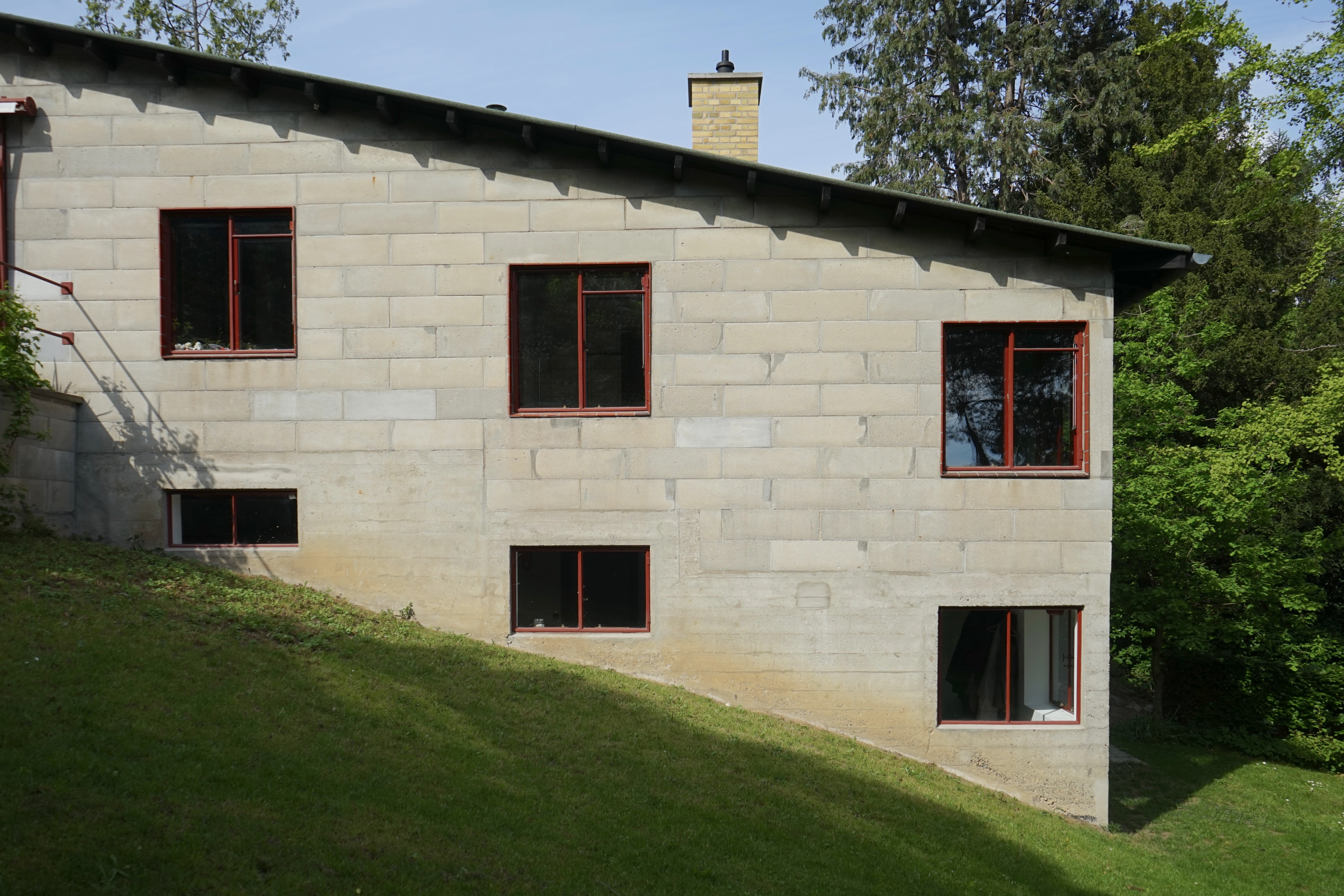
House Henningsen
Poul Henningsen
Copenhagen, Denmark
1937
Poul Henningsen, a famed lighting designer, built only a few buildings. One of them was his own house in Copenhagen. He spoke of it with exaggeration as the ugliest house in the area, and it was often compared to a factory. The cascading interior, covered with a large shed roof, is designed as a continuous space in which the individual rooms are set at different levels and connected by a central staircase. While on the exterior the grey of the concrete blockwork predominates, the interior is bright and colourful.
Villa Skeppet, Finland
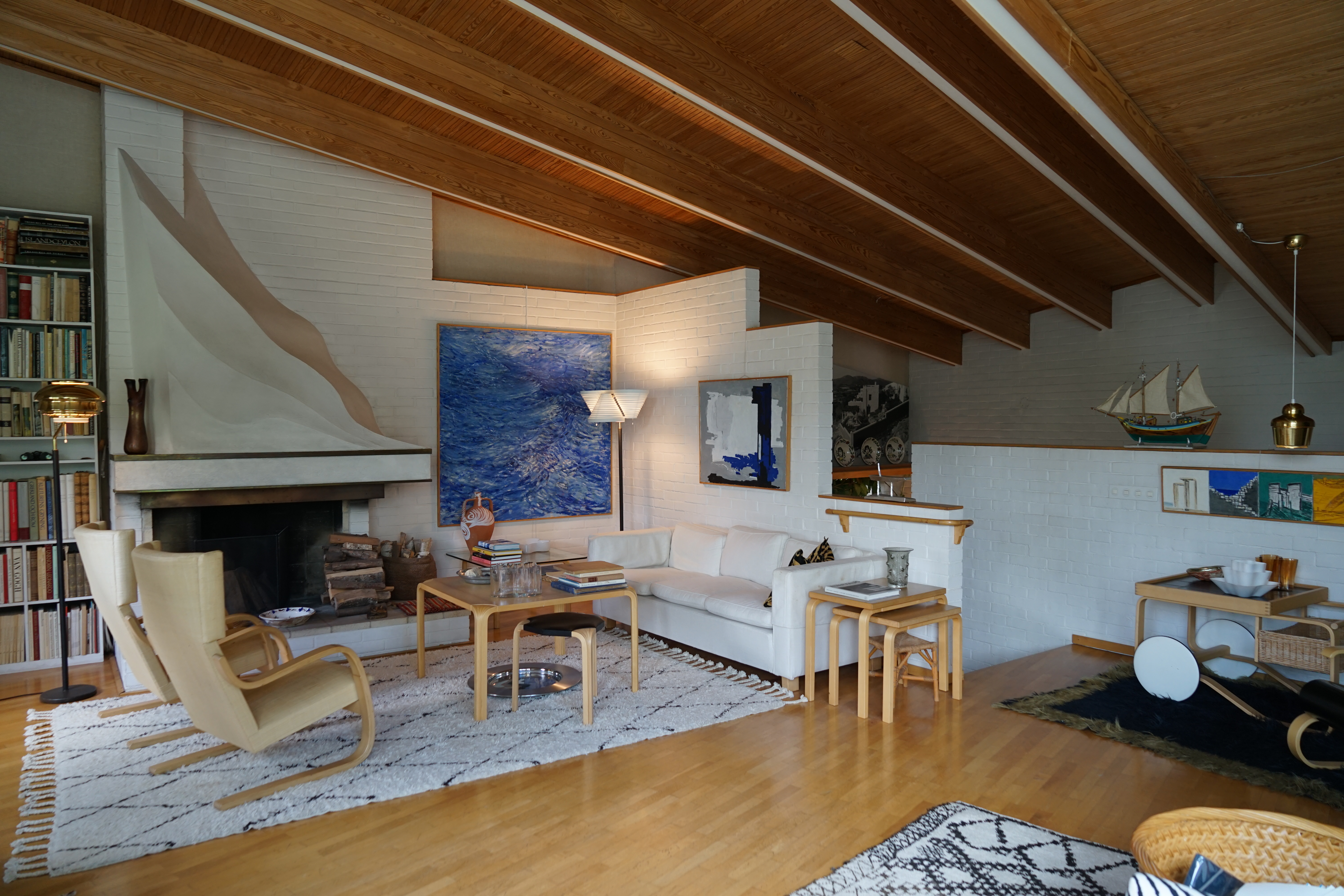
Villa Skeppet
Alvar Aalto
Ekenäs, Finland
1970
Completed as the last and smallest house of Finnish organic master Alvar Aalto, Villa Skeppet was designed for his long-time friends Göran and Christine Schildt. Originally named Villa Schildt, it was soon renamed Villa Skeppet (Boat) referencing the shape of the house and life-long Göran Schildt‘s passion for sailing. The building now houses the Göran and Christine Schildt Foundation and is open to the public.
Maison G, France
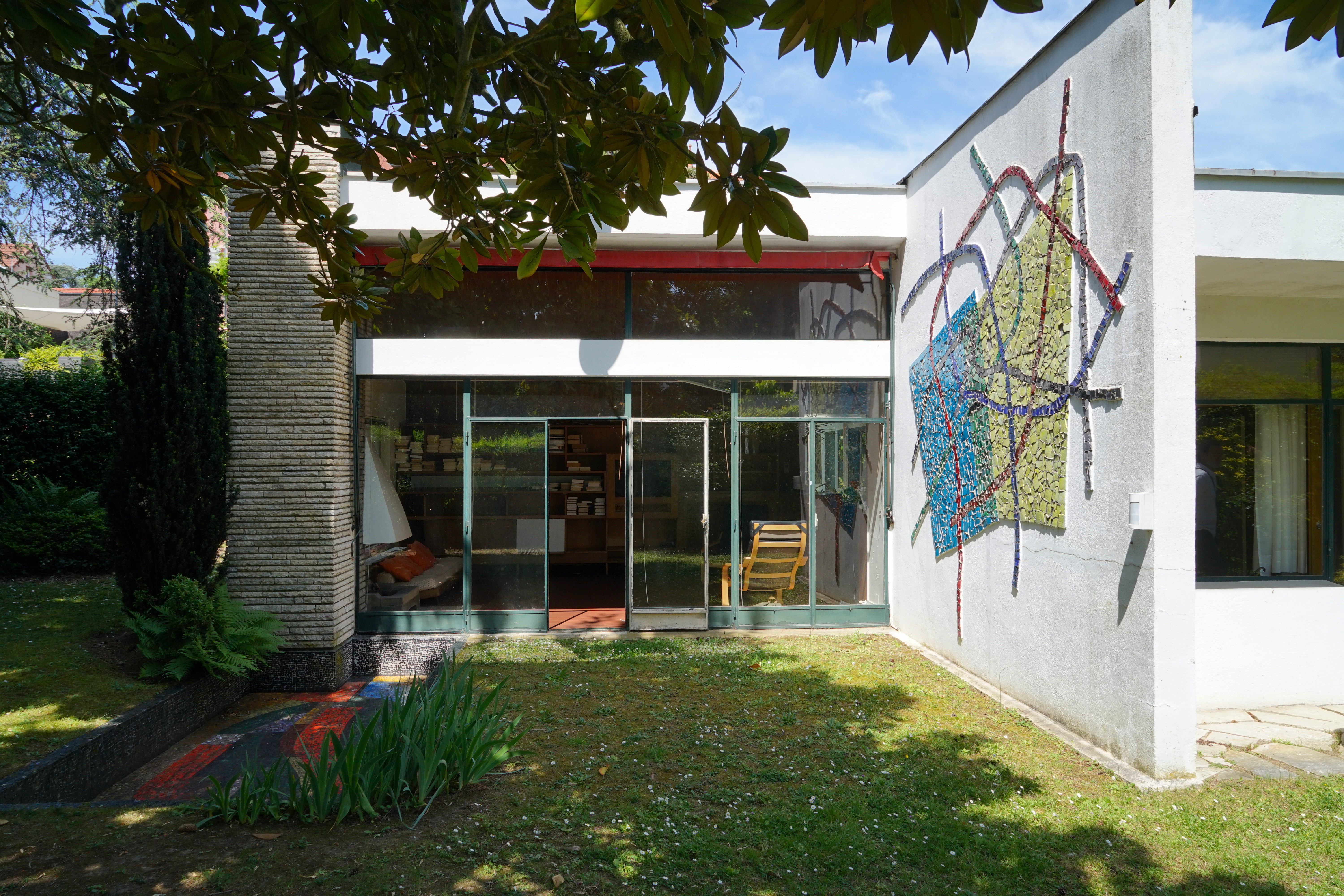
Maison G
Claude Parent and Ionel Schein
Ville-d’Avray, France
1952
Built as an experimental showcase house, Maison G represents one of the first projects of legendary French architect Claude Parent in collaboration with visionary artist Ionel Schein. The one-story house is defined by soft organic modernist forms and playful furnishing elements reminiscent of the work of Charlotte Perriand. The house is also decorated by a colourful mural by André Bloc.
House Rabe, Germany
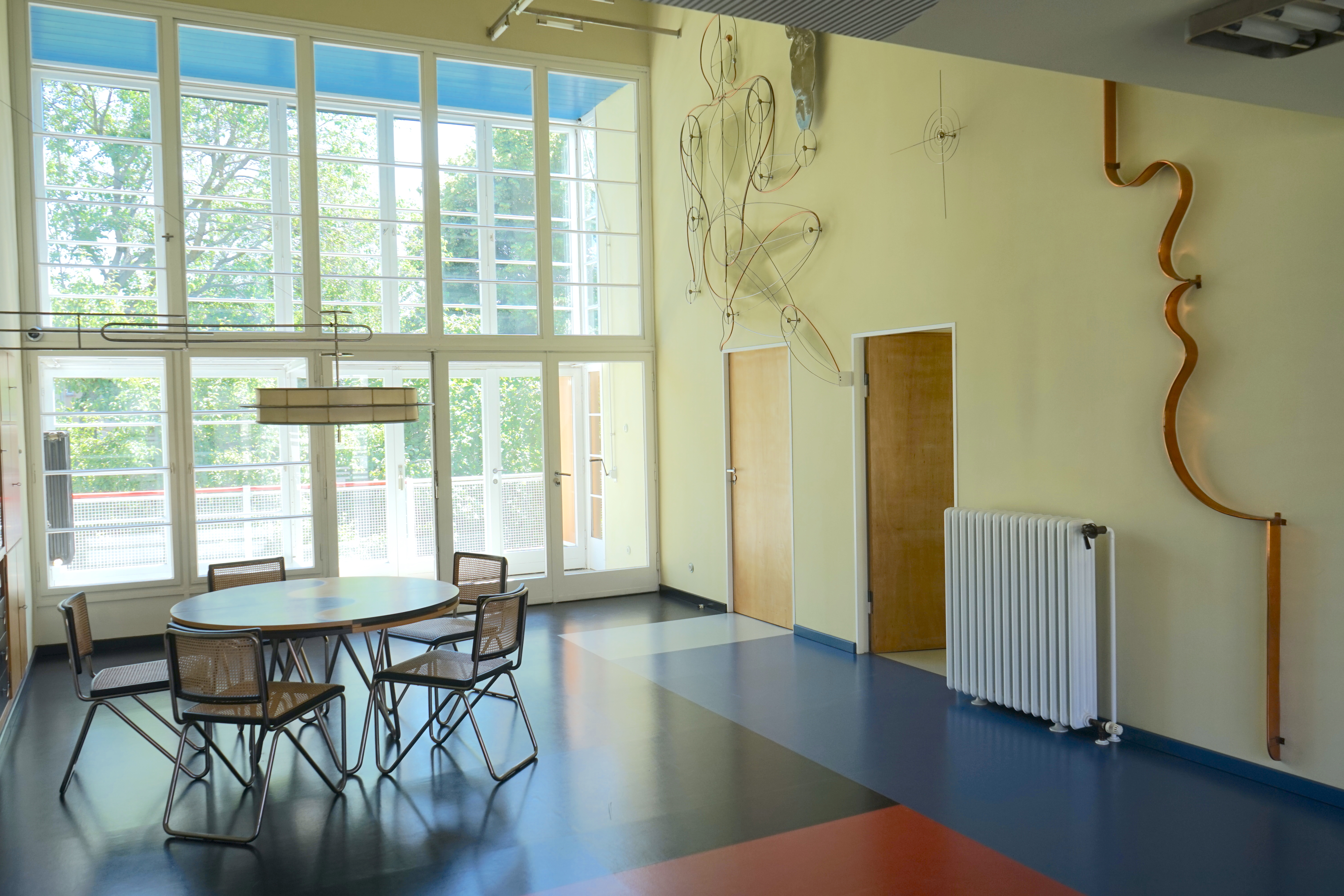
House Rabe
Adolf Rading and Oskar Schlemmer
Zwenkau, Germany
1931
Probably the most important work by German architect Adolf Rading, this house represents a remarkable synthesis of strict Bauhaus functionalism and the organic concept represented in Germany by Rading and his colleague Hans Scharoun. The house, which includes a doctor's office, near Leipzig was built for Dr Erich and his wife Erna Rabe. It was a collaboration with the artist Oskar Schlemmer, who created unique paintings and objects inspired by the human body for its interior. Today the house is open to the public.
Villa Giacomelli, Italy
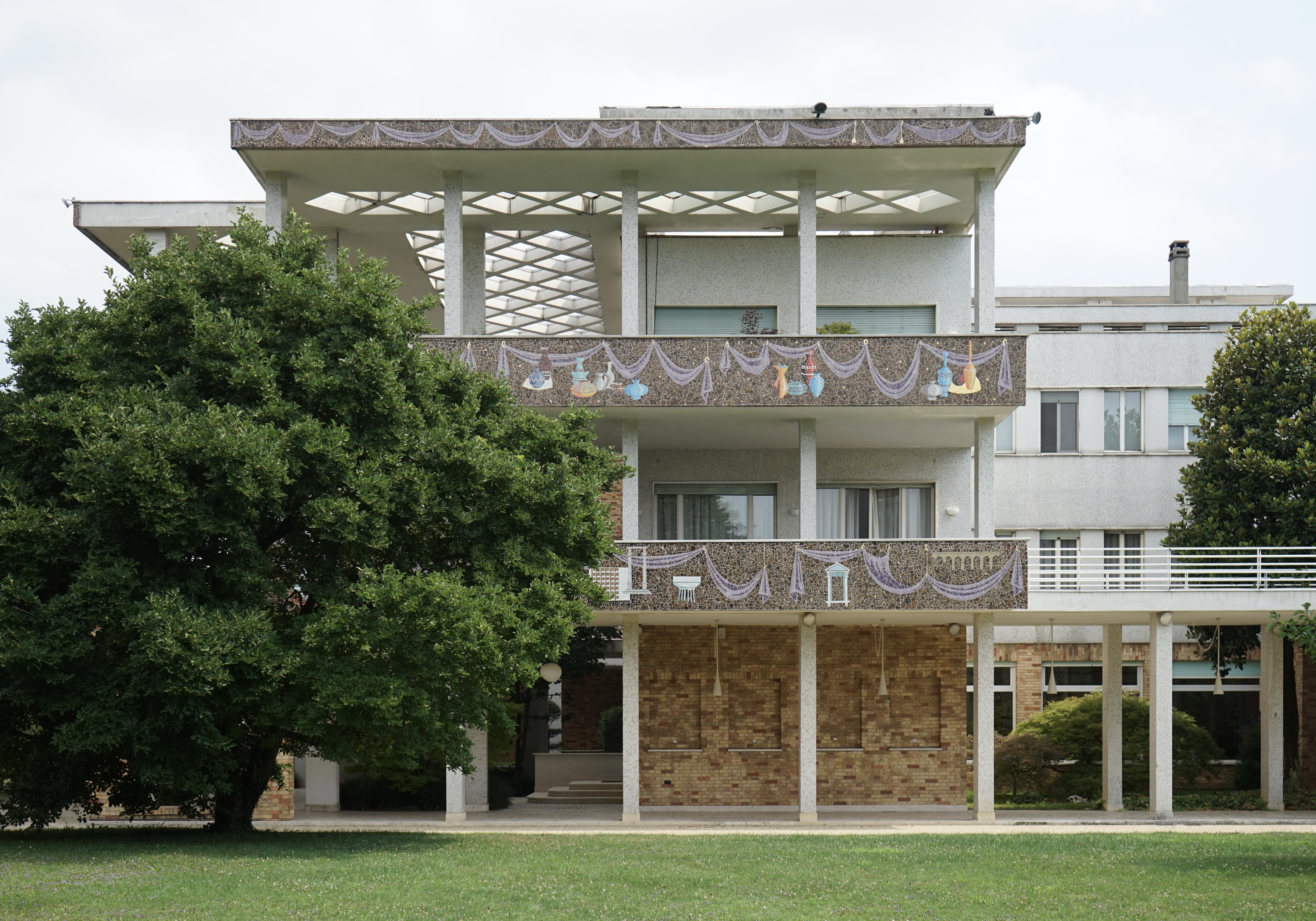
Villa Giacomelli
Paschetto & Gallo
Mathi, Italy
1955
Tens of meters of ceramic mosaics, welded railings and an ancient interior from a nearby castle; all can be discovered inside Villa Giacomelli, a forgotten gem of Turin's mannerist modernism of the 1950s. It was built in 1955 in the village of Mathi as the family residence of Federico Giacomelli, who specialized in the production of wooden components, windows, doors and furniture. The villa was designed by little-known studio Paschetto & Gallo. Several important ceramists and painters of the 1950s participated in its decoration, including Victor Cerrato, Franco Garelli, Aligi Sassu and Marco Gastini.
Stuart Verrijn Summer House, The Netherlands
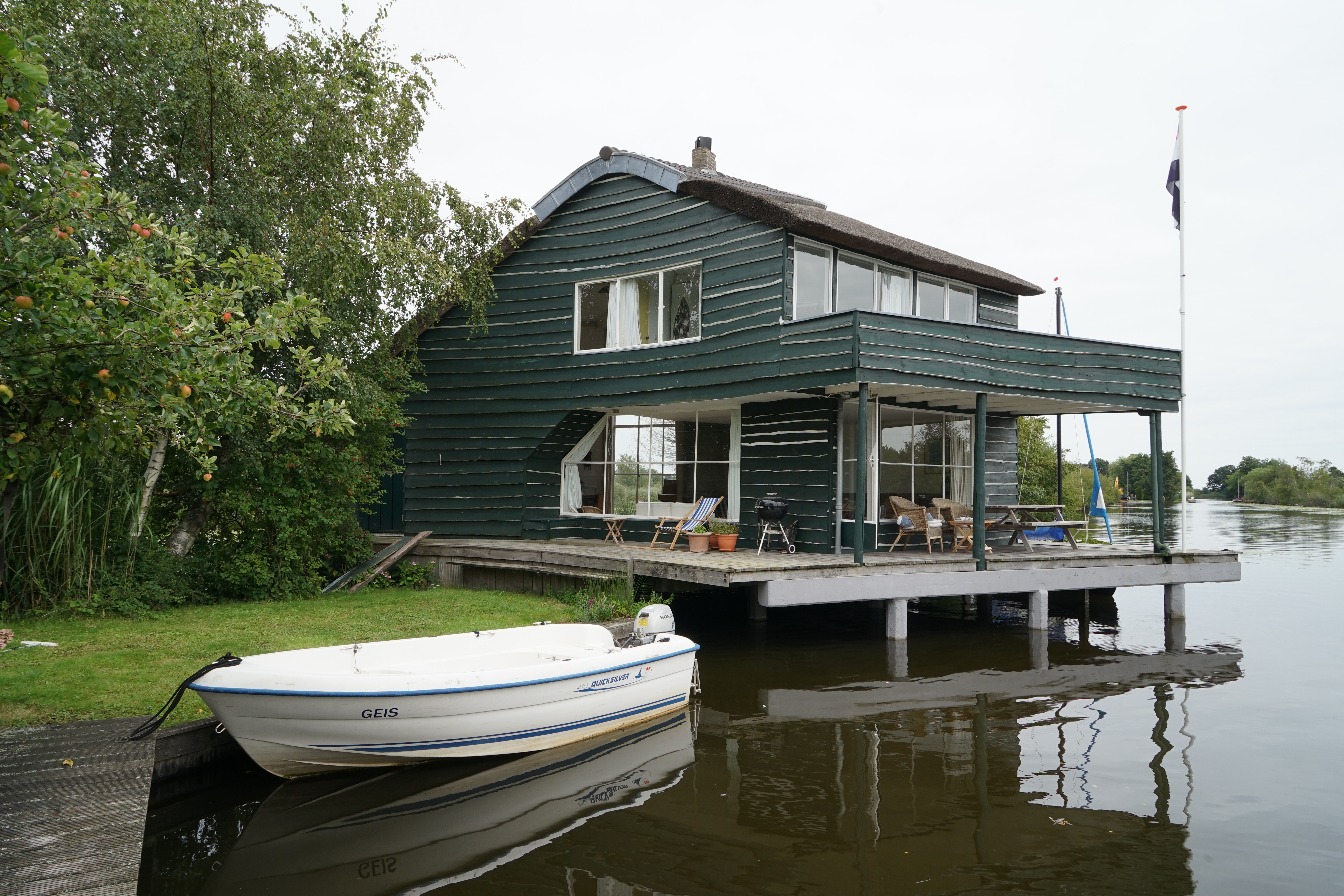
Stuart Verrijn Summer House
Gerrit Rietveld
Breukelen, Netherlands
1941
Located on a small island within a series of recreational canals in Breukelen, Stuart Verrijn Summer House is only accessible by boat. It was designed by Gerrit Rietveld as a synthesis of modernist and vernacular architecture, reflecting the surprising organic forms that define the architectural discourse of the late 1930s in the Netherlands - leaving behind strict modernism and heading toward organic architecture.
Villa Ystgård, Norway
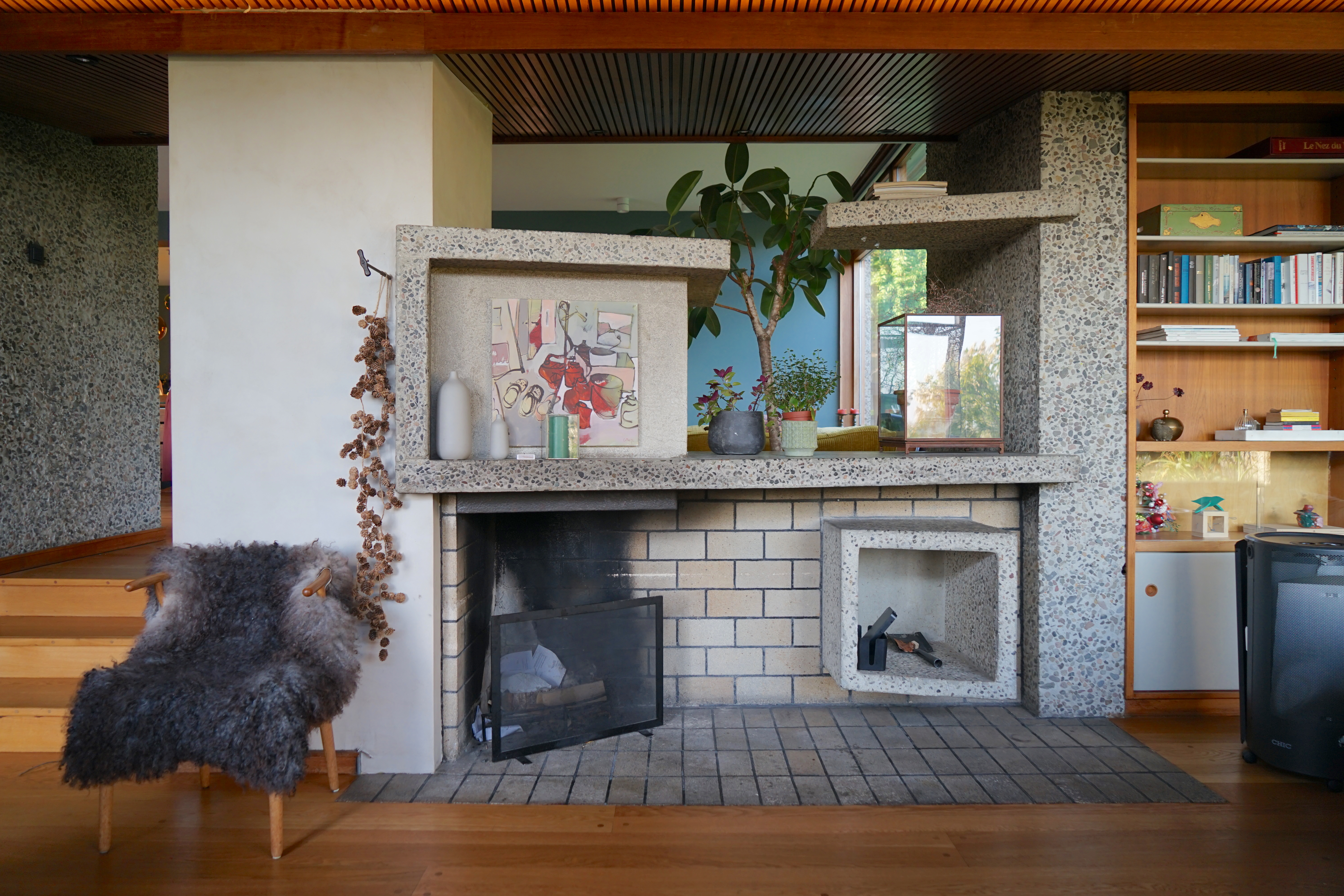
Villa Ystgård
Erling Viksjø
Oslo, Norway
1955
A specialist in concrete building and the material's technological applications, Erling Viksjø is one of the most important Norwegian architects of the 20th century. Despite his most famous work, the governmental Y-Clock featuring a Pablo Picasso mural, being unfortunately torn down, other examples of his works are still intact and well cared for. This is also the case of Villa Ystgård in Oslo, which still features unique interior details, such as build-in furniture and a concrete fireplace.
House Brukalski, Poland
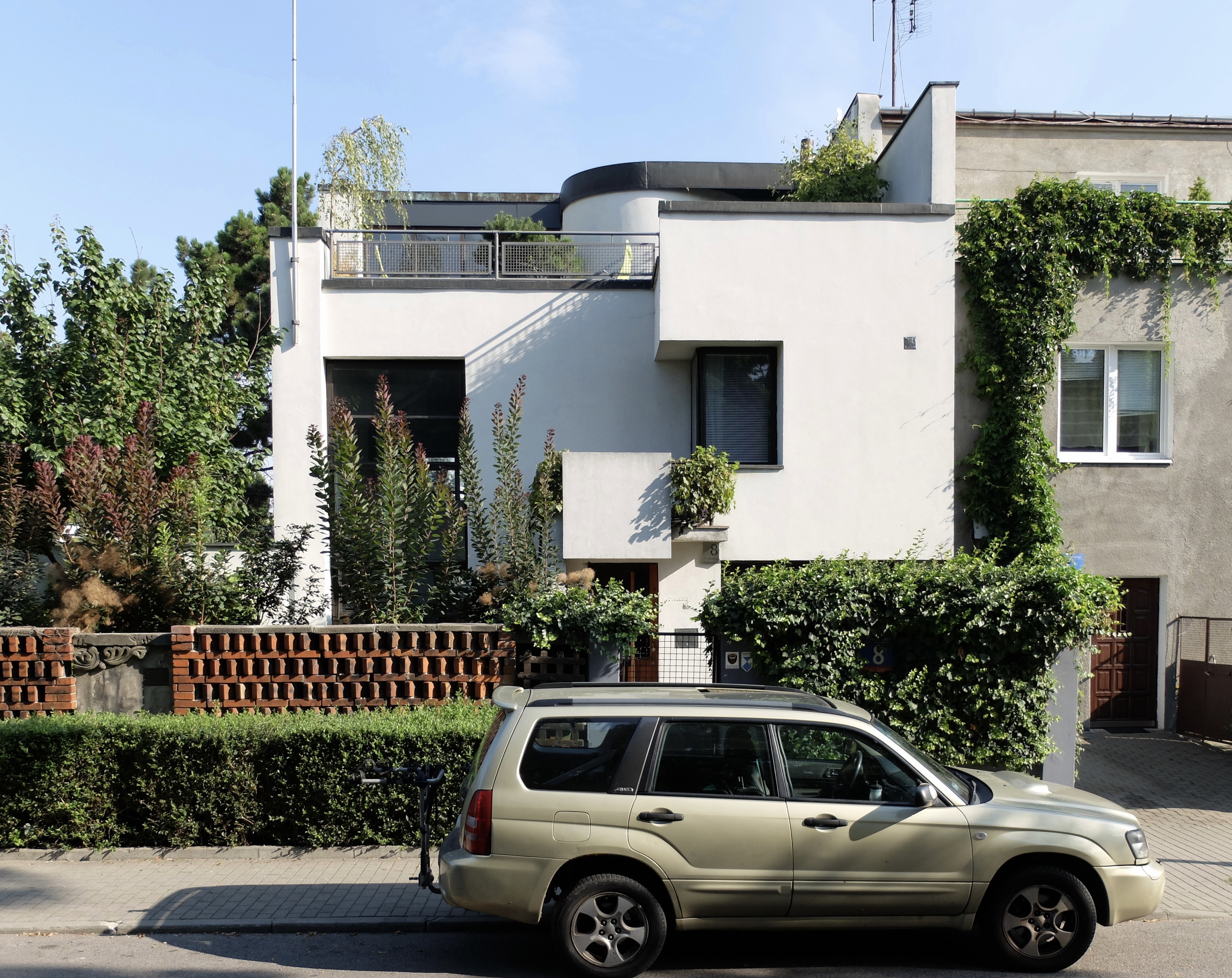
House Brukalski
Barbara Brukalska and Stanisław Brukalski
Warsaw, Poland
1929
Important pioneers of the modern movement in Poland, Barbara and Stanisław Brukalski built their private home in a sleepy residential area of Warsaw as an ode to radical constructivist forms. However, the interiors were re-designed during the 1940s, adding a new organic touch. Bamboo handrails and traditional ceramic tiles around the stove softened the modernist design. These changes followed its architects' contribution of a lounge room to the Polish pavilion at the 1937 Exposition Internationale in Paris.
Casa das Marinhas, Portugal
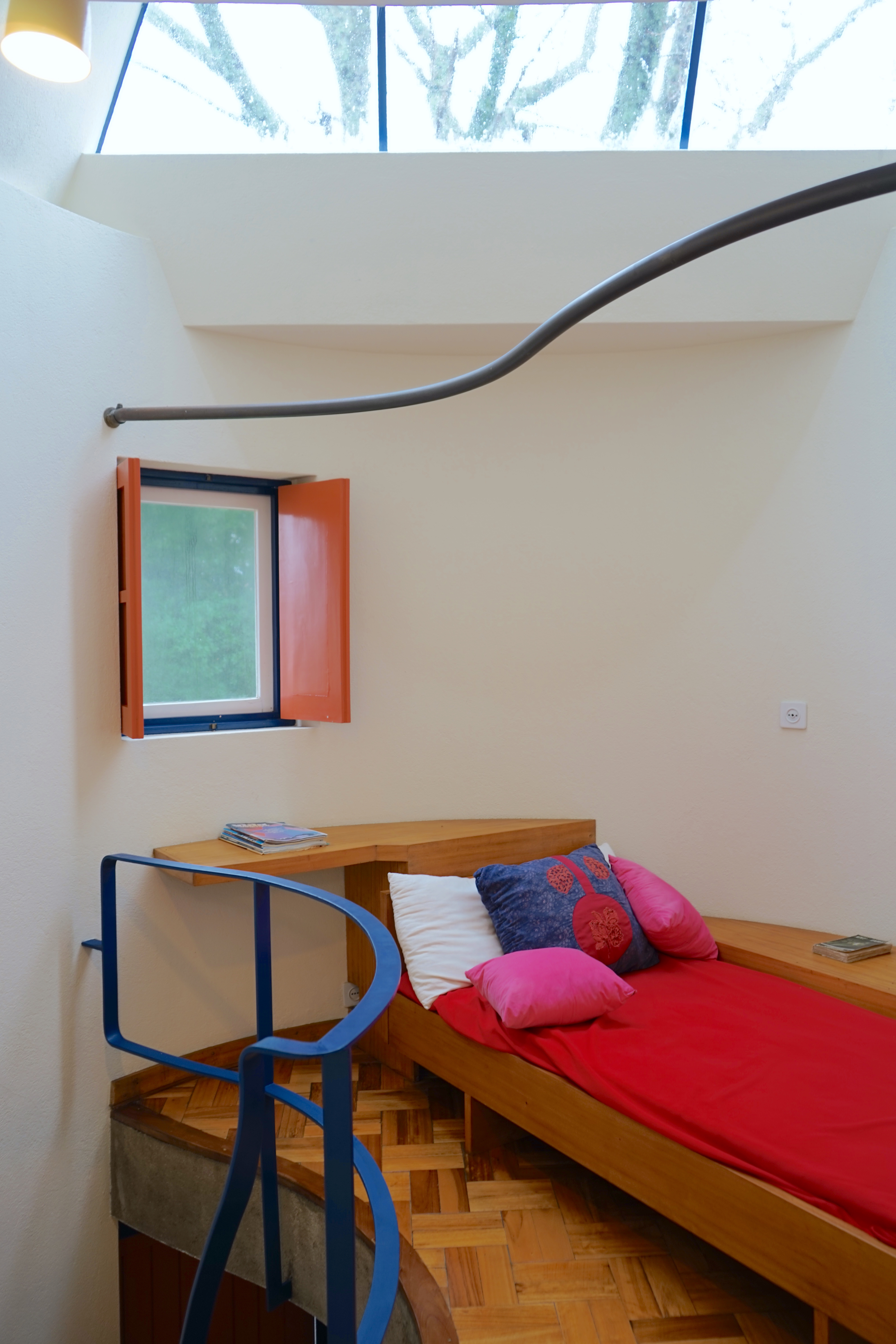
Casa das Marinhas
Viena de Lima
Esposende, Portugal
1957
Casa das Marinhas is a weekend house by Viana de Lima, set in the seaside resort city of Esposende, about an hour’s drive north of Porto. The holiday home, built in 1954, is an intimate modernist work for the de Lima family's use. The architect incorporated the new structure into the remains of an old windmill. Today the house is a museum dedicated to de Lima's work.
Villa Solly Gold, Romania
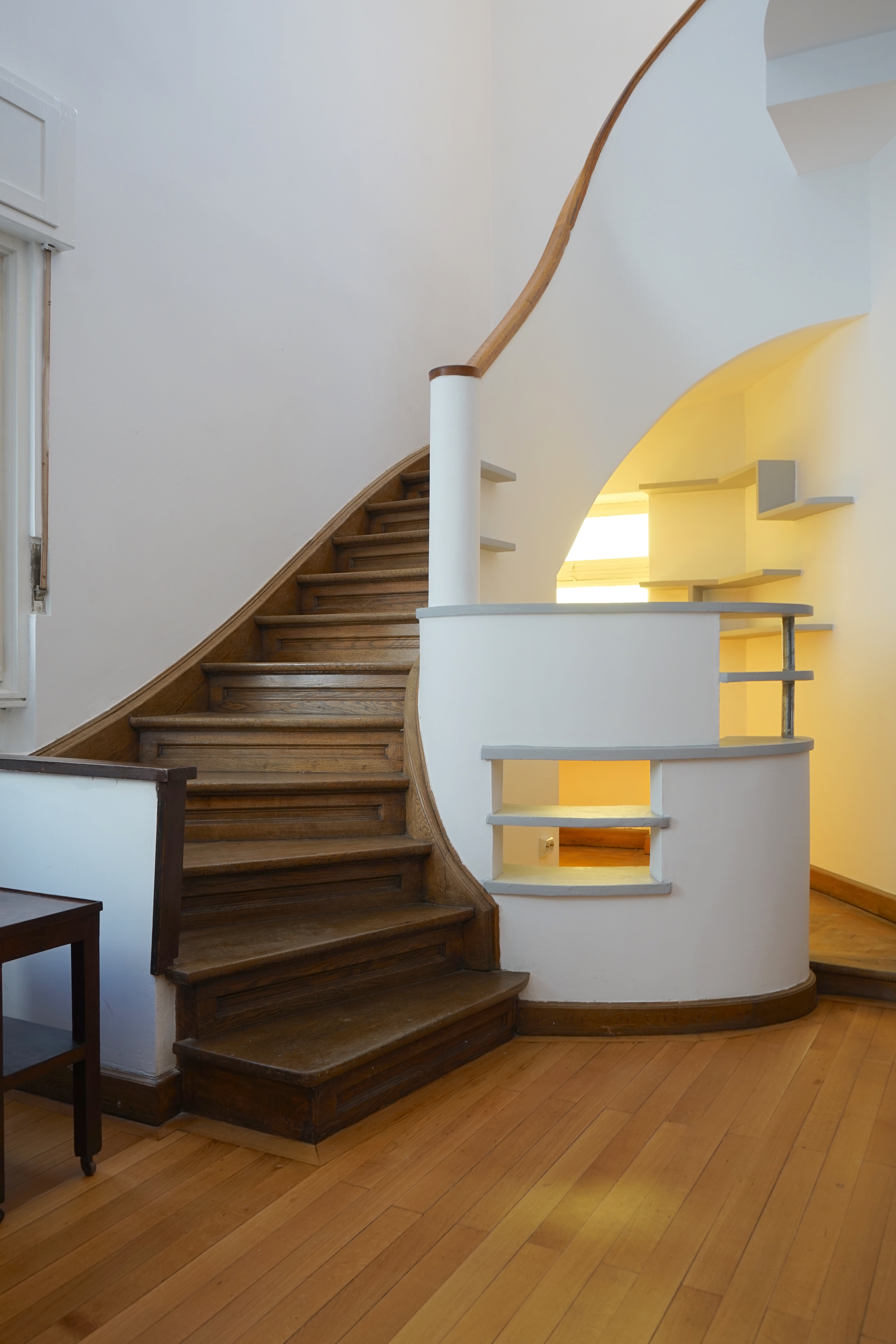
Villa Solly Gold
Marcel Janco
Bucharest, Romania
1934
Villa Solly Gold blends the austere and chaotic urbanism of the old Jewish quarter in the middle of Bucharest with the solid modernist shapes that are so typical of both 1930s Bucharest and the work of Dadaist architect Marcel Janco. Janco rose to fame during the First World War when he helped found the Dada movement in Zurich. He then returned to his native country in the 1920s and began a career as an architect. Villa Solly Gold combines elements of Art Deco and Modernism, mainly in its sleek elegant interior.
House Melnikov, Russia
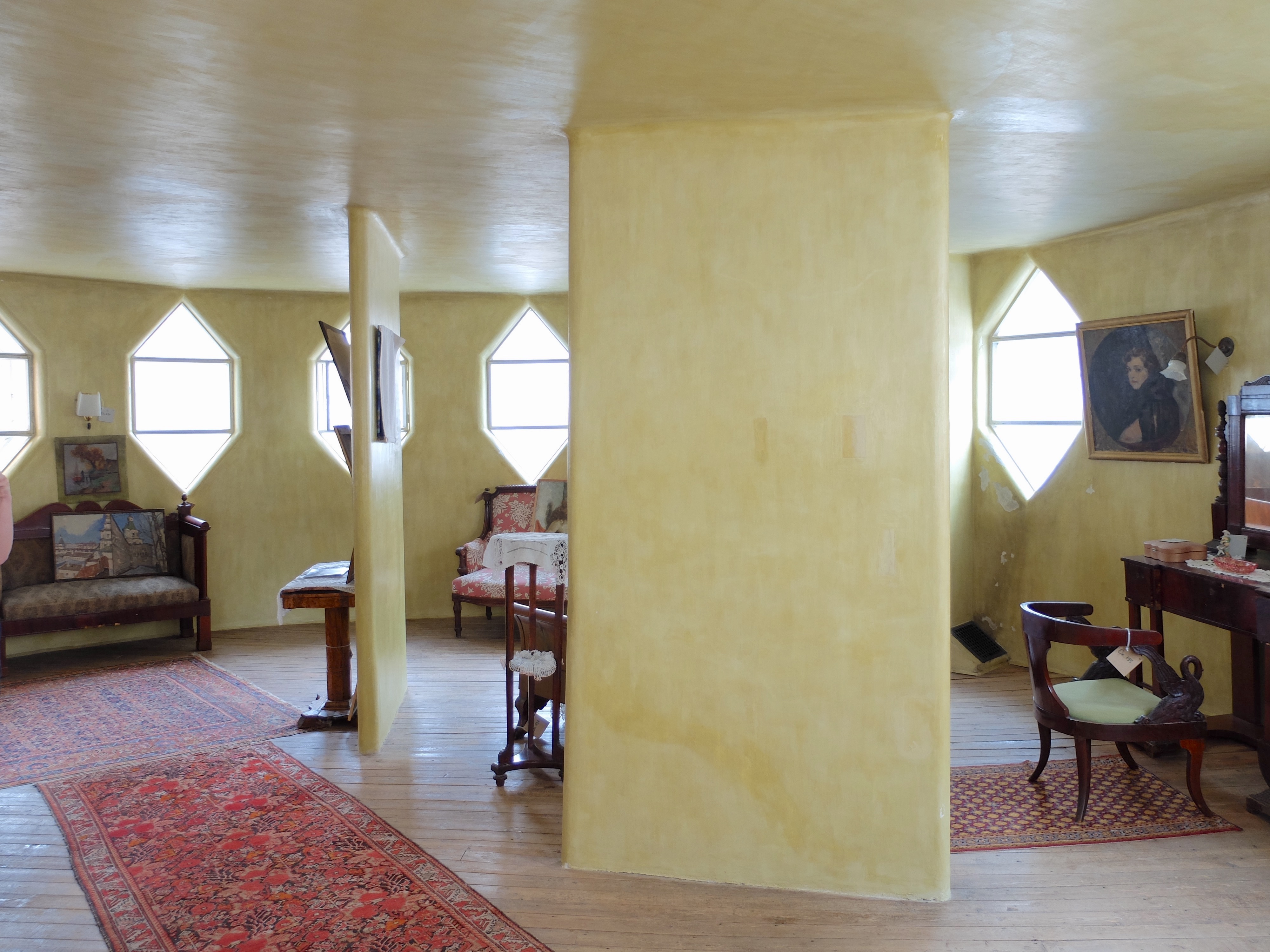
House Melnikov
Konstantin Melnikov
Moscow, Russia
1929
Perhaps better known than other examples on this list, this futuristic structure was built by Russian architect Konstantin Melnikov at the end of the 1920s as his own residence. Located on a plot between Moscow apartment buildings, it consists of two intersecting cylinders with a distinctive rear facade dotted with hexagonal windows. It is perhaps the only high-quality, experimental family house that originated in the Soviet era. The radical cylindrical shape conceals an unconventional interior configuration, illustrative of a concept for a new form of family life.
Villa Lengyel, Slovakia
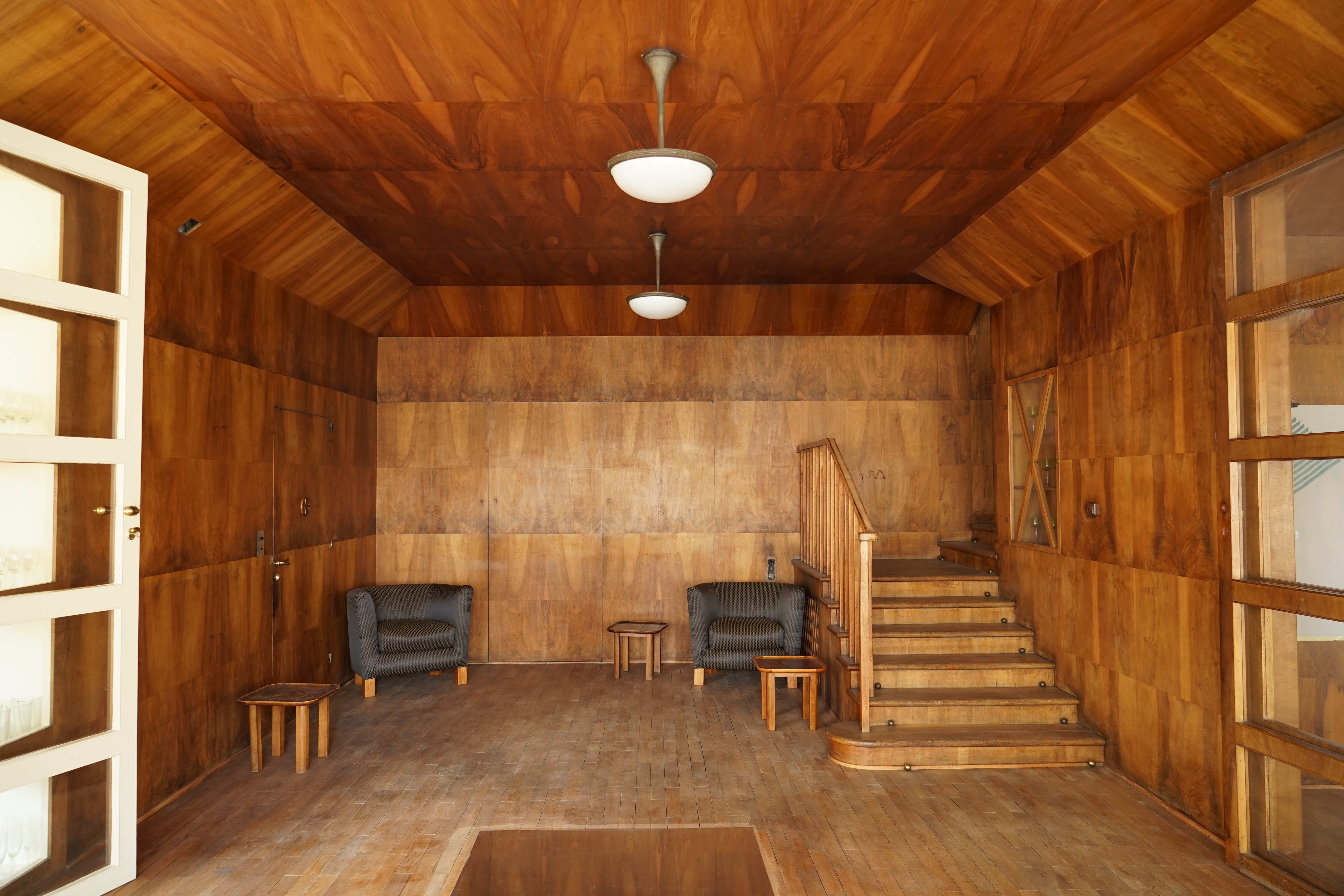
Villa Lengyel
Friedrich Weinwurm, Ignác Véscei and Josef Hoffmann
Bratislava, Slovakia
1929
Villa Lengyel was designed for Bratislava lawyer Arpád Lengyel by local architects Fridrich Weinwurm and Ignác Véscei. Due to disagreements with the architects, Lengyel eventually approached Josef Hoffmann to design the interior. Viennese master Hoffmann furnished the villa with a comprehensive interior concept, which included extensive wooden panelling, furniture sets, lighting fixtures and textile decorations. Hoffmann lined the main living room and dining room with dark wood, which he slanted at the ceilings to create the impression of a ship's cabin.
Summer House, Slovenia
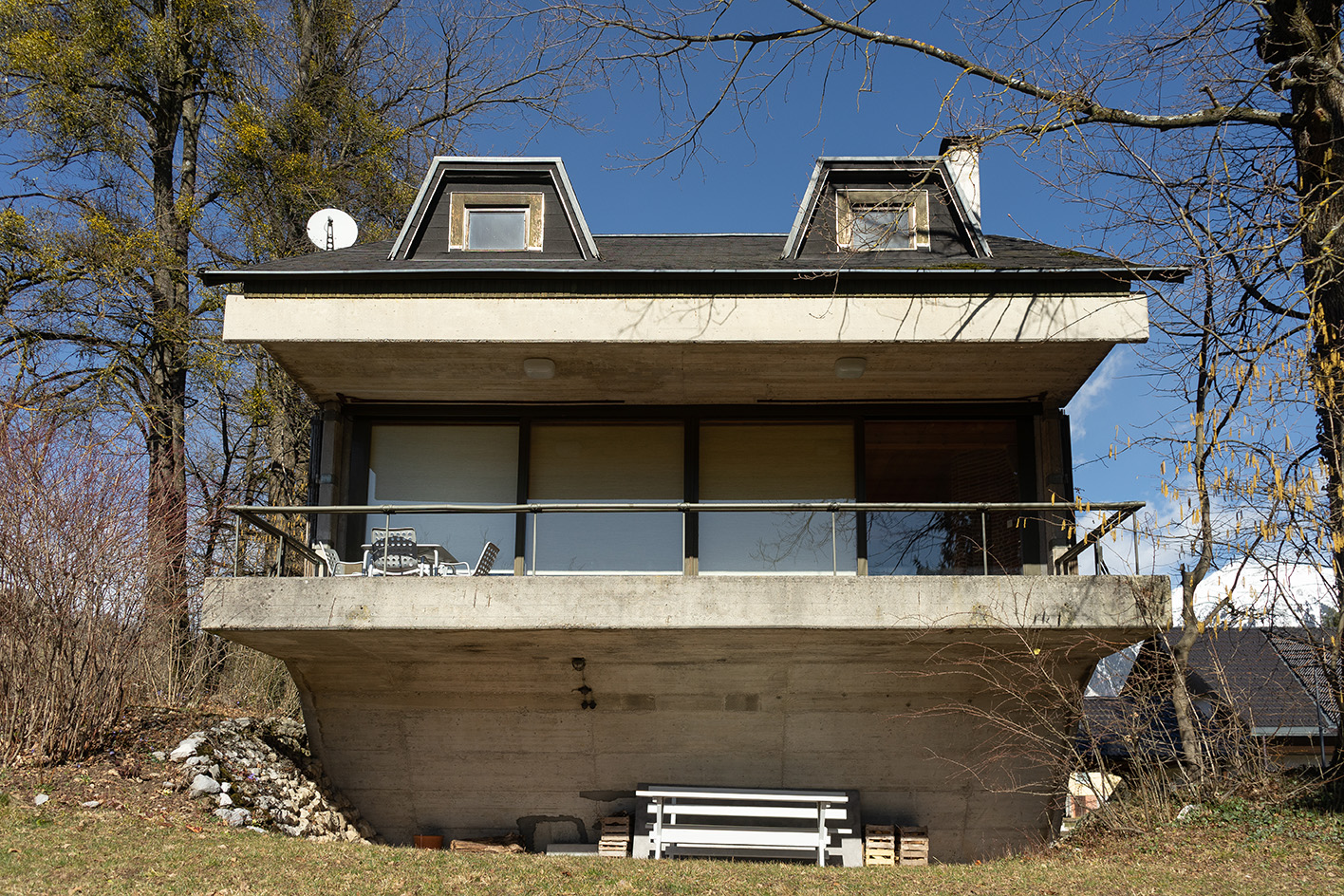
Summer House
Oton Jugovec
Zasip near Bled, Slovenia
1973
This twin set of concrete summer houses in a picturesque region of Bled was designed by Slovenian modernist master Oton Jugovec for high-ranking officials of the Yugoslavian communist regime. While the exterior is monumental and striking, the interior is equipped with wooden furniture, a brick fireplace and other vernacular elements.
Casa Carvajal, Spain
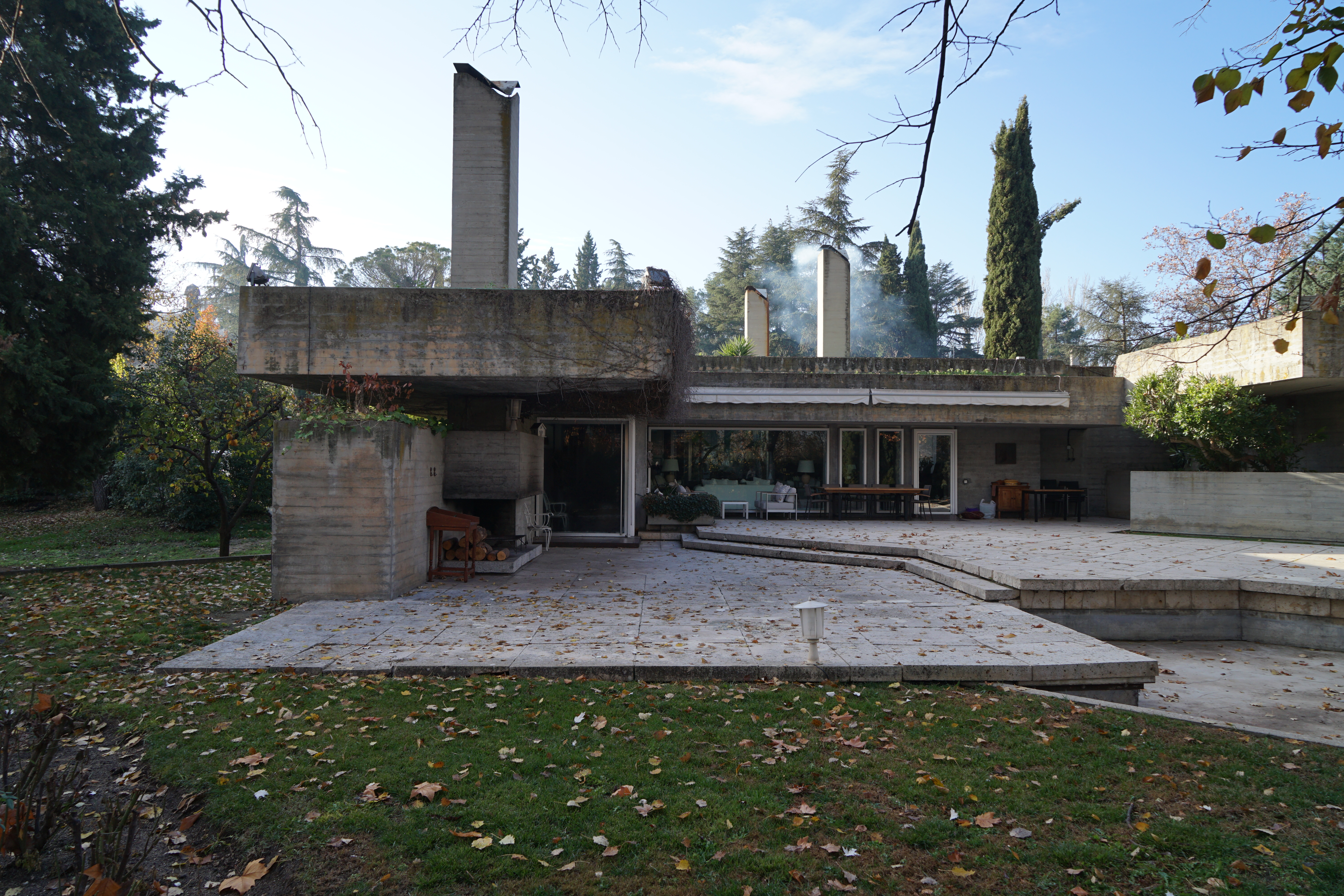
Casa Carvajal
Javier Carvajal
Madrid, Spain
1969
The monumental brutalist house of architect Javier Carvajal hides numerous ingenious interior features, playfully integrated into its open architecture. Carvajal, a seminal figure in the Spanish fashion brand Loewe, responsible for its store and visual identity, created unique built-in furniture resembling minimalist art, for his own house.
Villa Prenker, Sweden
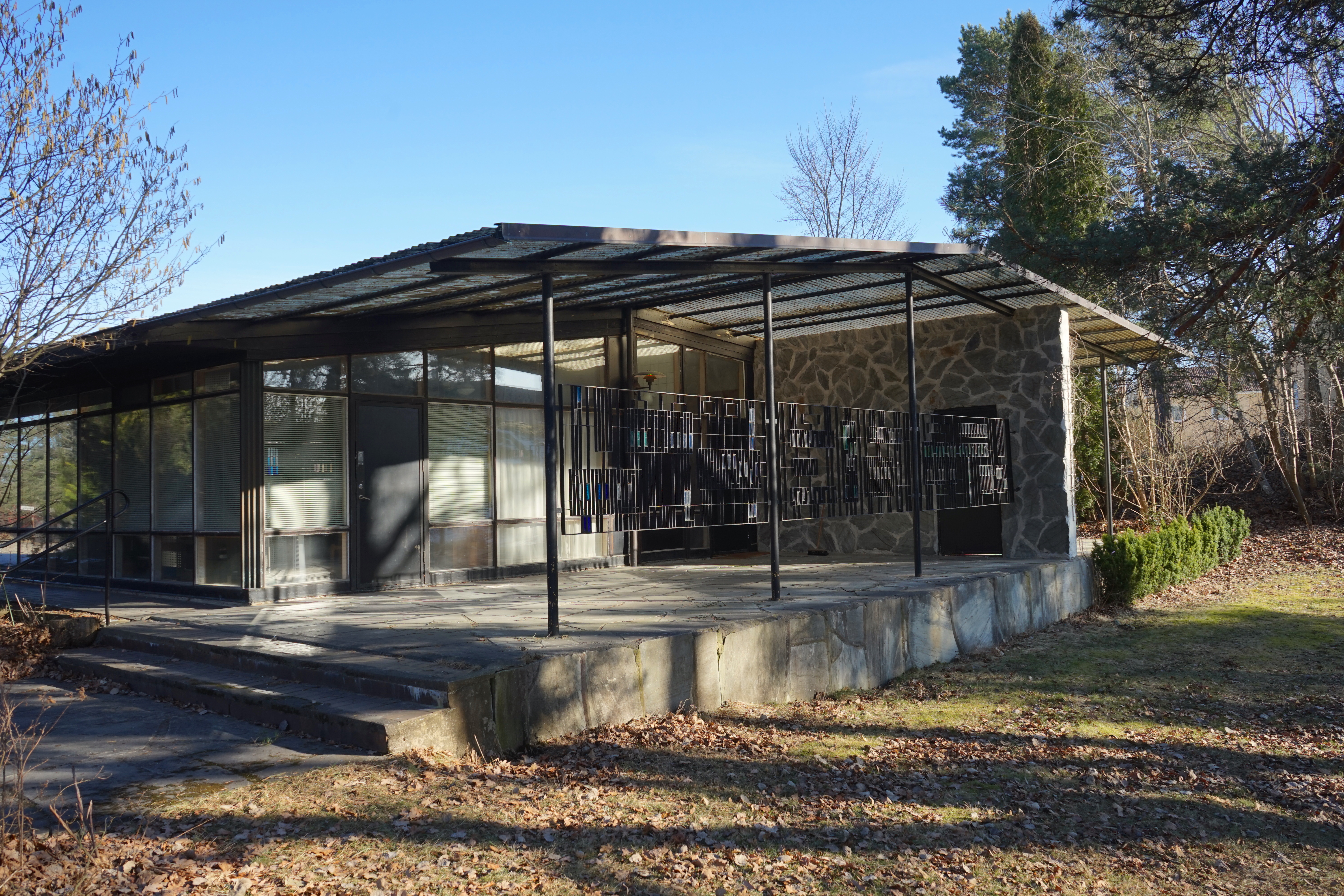
Villa Prenker
Bruno Mathsson
Kungsör, Sweden
1953
Swedish architect and designer Bruno Mathsson is predominantly famous for his elegant furniture pieces, such as his iconic lounge chair Eva. During the 1950s, he also built a few houses, including Villa Prenker, in which he introduced continuous, open interior spaces. The Scandinavian house was later purchased by celebrated Swedish graphic designer, art director and advertising company owner Torbjörn Lenskog.
Wipf Bath House, Switzerland
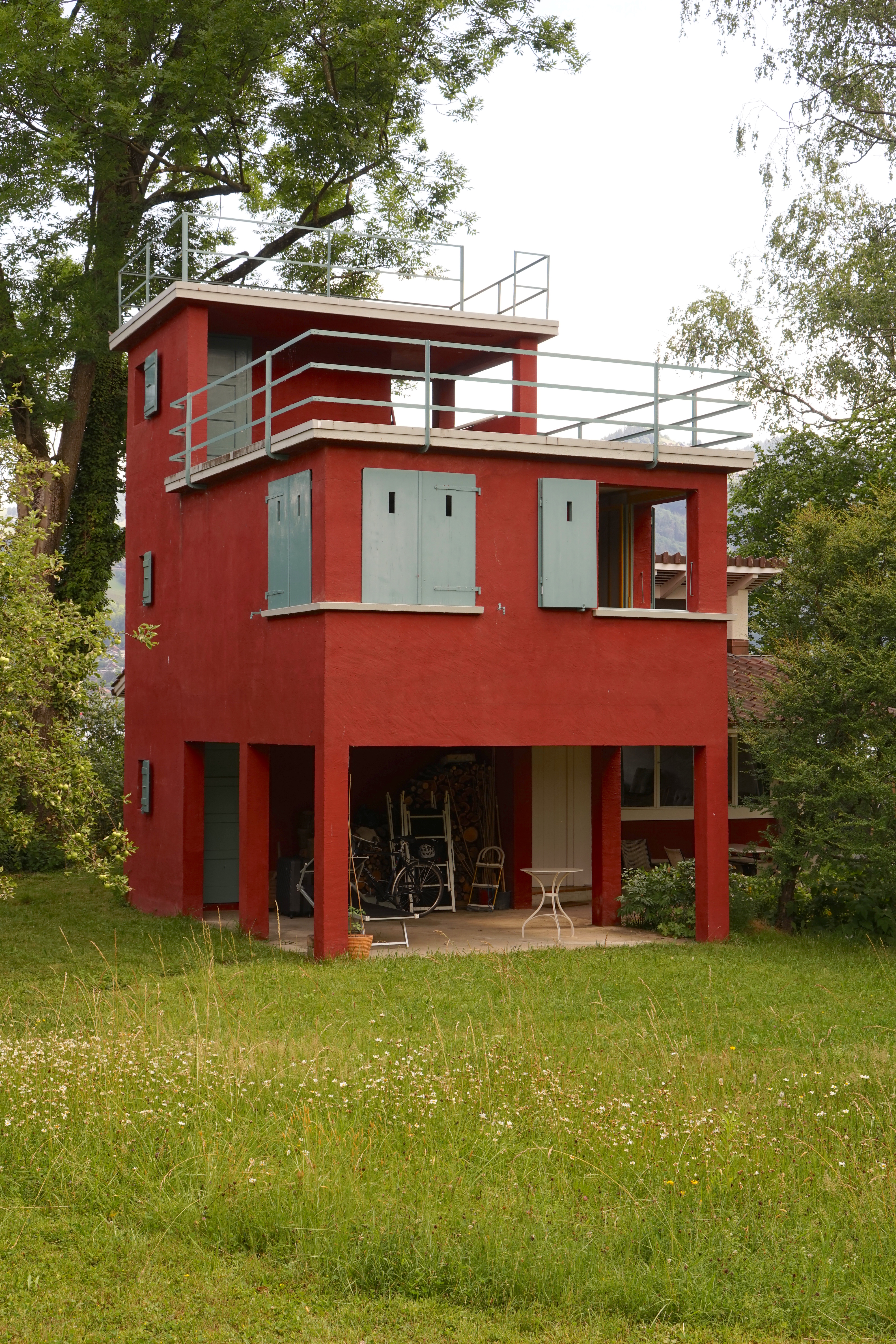
Wipf Bath House
Jacques Wipf
Thun, Switzerland
1930/1950s
The tiny modernist gem of Wipf Bath House is located on the shores of Lake Thun in central Switzerland. It was built as a weekend and leisure retreat by little-known architect Jacques Wipf for his own family. The house is raised above the ground on pilotis and contains a single room. Later, in the 1950s, the architect added a second volume to its original tower-like structure.
Farnley Hay, UK
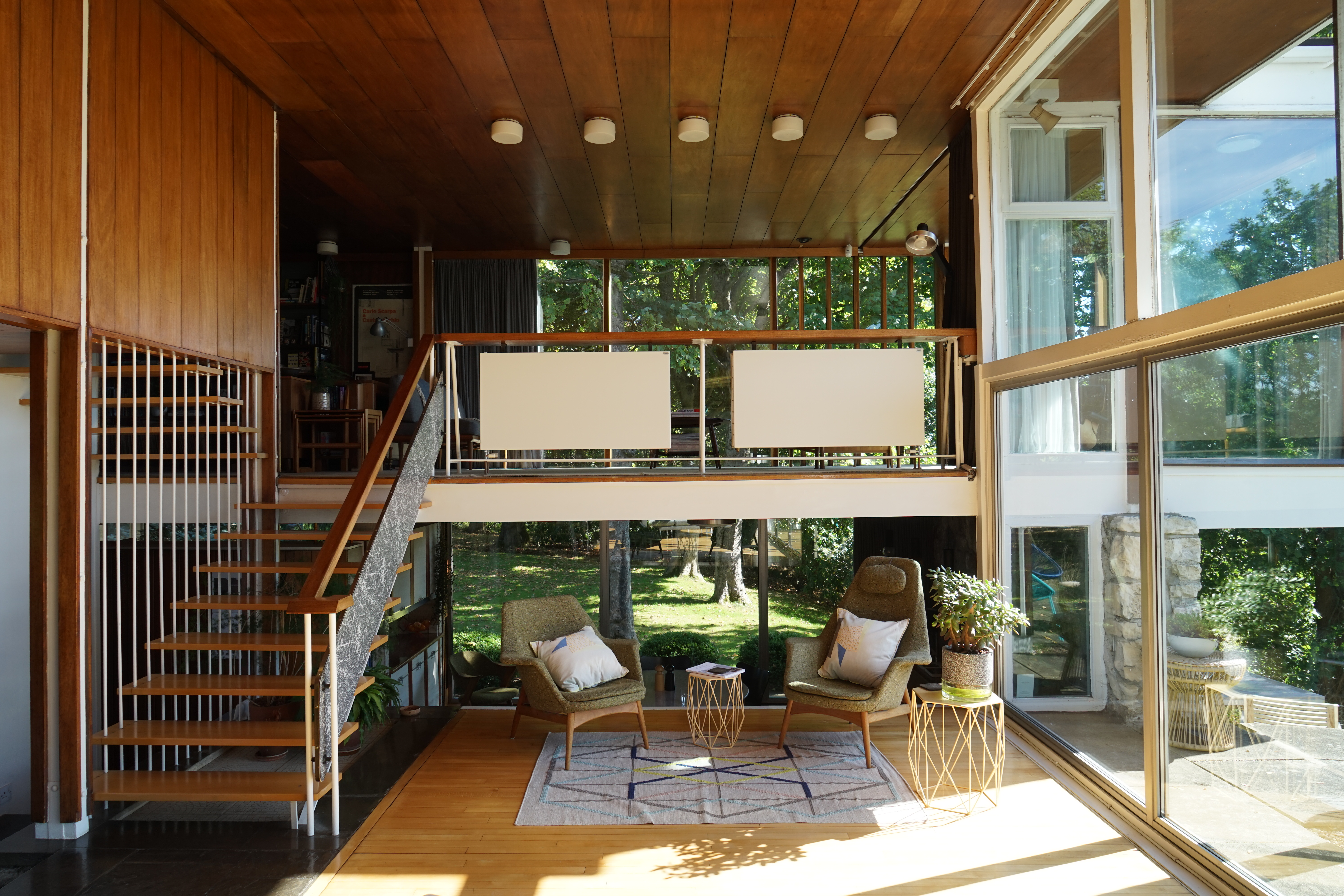
Farnley Hay
Peter Womersley
Farnley Tyas West, UK
1954
One of the most significant private houses of British post-war modernism is located on the rolling hills near the town of Huddersfield in northern England. Its author, architect Peter Womersley, created a model for the British architecture of his time. Farnley Hay's cubic forms and large glass surfaces contain an open living space in which the influences of American modernist architecture meet the earthiness of the rugged English highlands.
Adam Štěch is an architectural historian, curator, writer and photographer, based in Prague. He is the author of books including Modern Architecture and Interiors (2006), editor of design magazine Dolce Vita and a contributor to titles including Wallpaper* and Frame, while also teaching at Scholastika in Prague.
-
 Warp Records announces its first event in over a decade at the Barbican
Warp Records announces its first event in over a decade at the Barbican‘A Warp Happening,' landing 14 June, is guaranteed to be an epic day out
By Tianna Williams
-
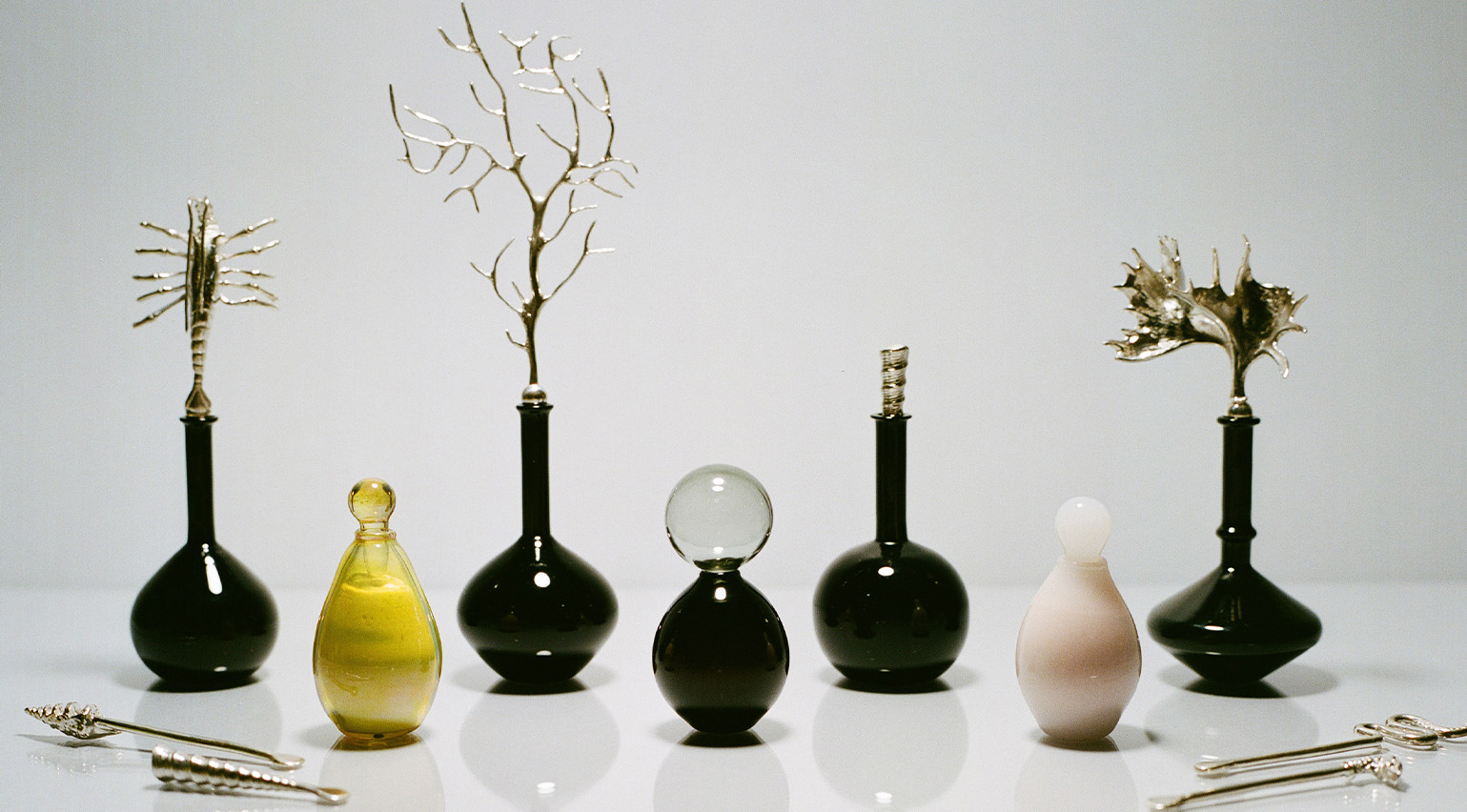 Cure your ‘beauty burnout’ with Kindred Black’s artisanal glassware
Cure your ‘beauty burnout’ with Kindred Black’s artisanal glasswareDoes a cure for ‘beauty burnout’ lie in bespoke design? The founders of Kindred Black think so. Here, they talk Wallpaper* through the brand’s latest made-to-order venture
By India Birgitta Jarvis
-
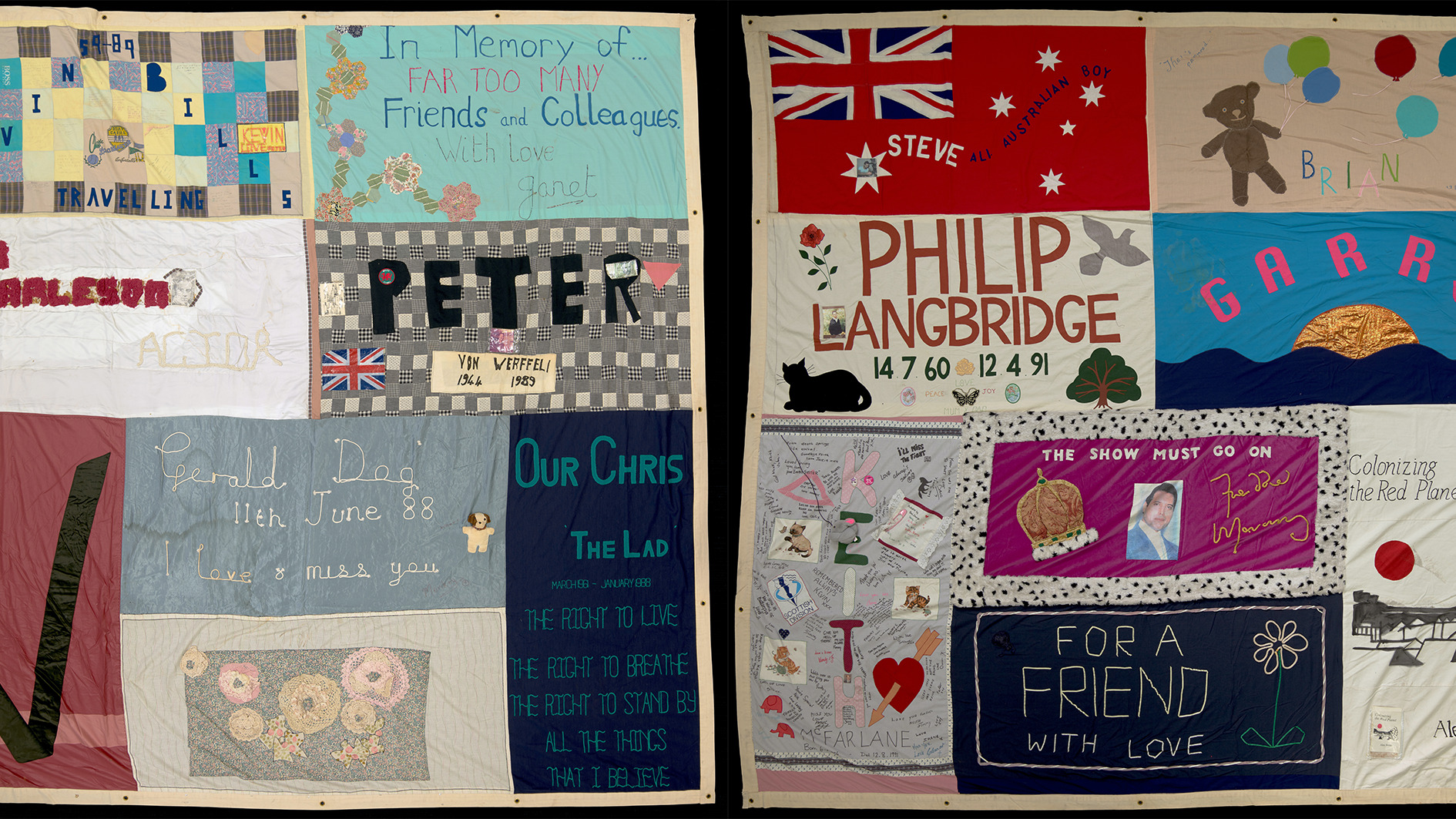 The UK AIDS Memorial Quilt will be shown at Tate Modern
The UK AIDS Memorial Quilt will be shown at Tate ModernThe 42-panel quilt, which commemorates those affected by HIV and AIDS, will be displayed in Tate Modern’s Turbine Hall in June 2025
By Anna Solomon
-
 Croismare school, Jean Prouvé’s largest demountable structure, could be yours
Croismare school, Jean Prouvé’s largest demountable structure, could be yoursJean Prouvé’s 1948 Croismare school, the largest demountable structure ever built by the self-taught architect, is up for sale
By Amy Serafin
-
 Jump on our tour of modernist architecture in Tashkent, Uzbekistan
Jump on our tour of modernist architecture in Tashkent, UzbekistanThe legacy of modernist architecture in Uzbekistan and its capital, Tashkent, is explored through research, a new publication, and the country's upcoming pavilion at the Venice Architecture Biennale 2025; here, we take a tour of its riches
By Will Jennings
-
 At the Institute of Indology, a humble new addition makes all the difference
At the Institute of Indology, a humble new addition makes all the differenceContinuing the late Balkrishna V Doshi’s legacy, Sangath studio design a new take on the toilet in Gujarat
By Ellie Stathaki
-
 How Le Corbusier defined modernism
How Le Corbusier defined modernismLe Corbusier was not only one of 20th-century architecture's leading figures but also a defining father of modernism, as well as a polarising figure; here, we explore the life and work of an architect who was influential far beyond his field and time
By Ellie Stathaki
-
 How to protect our modernist legacy
How to protect our modernist legacyWe explore the legacy of modernism as a series of midcentury gems thrive, keeping the vision alive and adapting to the future
By Ellie Stathaki
-
 A 1960s North London townhouse deftly makes the transition to the 21st Century
A 1960s North London townhouse deftly makes the transition to the 21st CenturyThanks to a sensitive redesign by Studio Hagen Hall, this midcentury gem in Hampstead is now a sustainable powerhouse.
By Ellie Stathaki
-
 The new MASP expansion in São Paulo goes tall
The new MASP expansion in São Paulo goes tallMuseu de Arte de São Paulo Assis Chateaubriand (MASP) expands with a project named after Pietro Maria Bardi (the institution's first director), designed by Metro Architects
By Daniel Scheffler
-
 Marta Pan and André Wogenscky's legacy is alive through their modernist home in France
Marta Pan and André Wogenscky's legacy is alive through their modernist home in FranceFondation Marta Pan – André Wogenscky: how a creative couple’s sculptural masterpiece in France keeps its authors’ legacy alive
By Adam Štěch