Tour this 450 Warren apartment, architect Sebastian Mendez’s Brooklyn home
In 450 Warren, architect Sebastian Mendez, founder of Brooklyn-based developer Tankhouse, takes us on a tour of his modern, family-friendly home
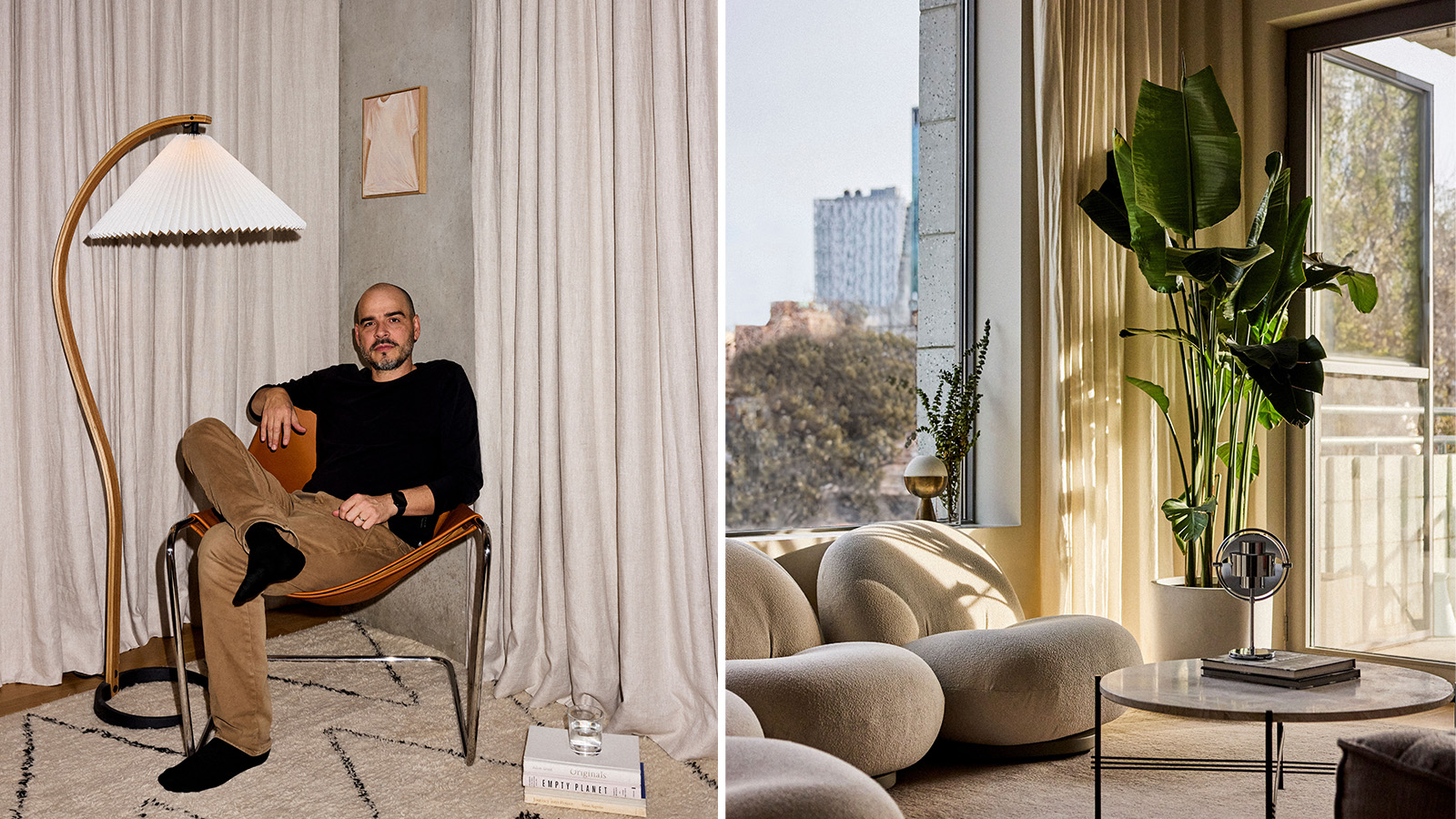
Few properties deliver as well as 450 Warren on the promise of offering ‘a new way of living' – this boutique collection of 18 condominium residences in Brooklyn seems to stand apart from its peers.
Featuring an open façade, mesh-encased walkways, and expansive windows, this project is a collaboration between Tankhouse (an NYC property developer also behind the nearby Nine Chapel residential tower) and So-Il (the Brooklyn-based architectural practice that designed the neighbourhood’s Amant Art Campus and Seoul’s Kukje Gallery).
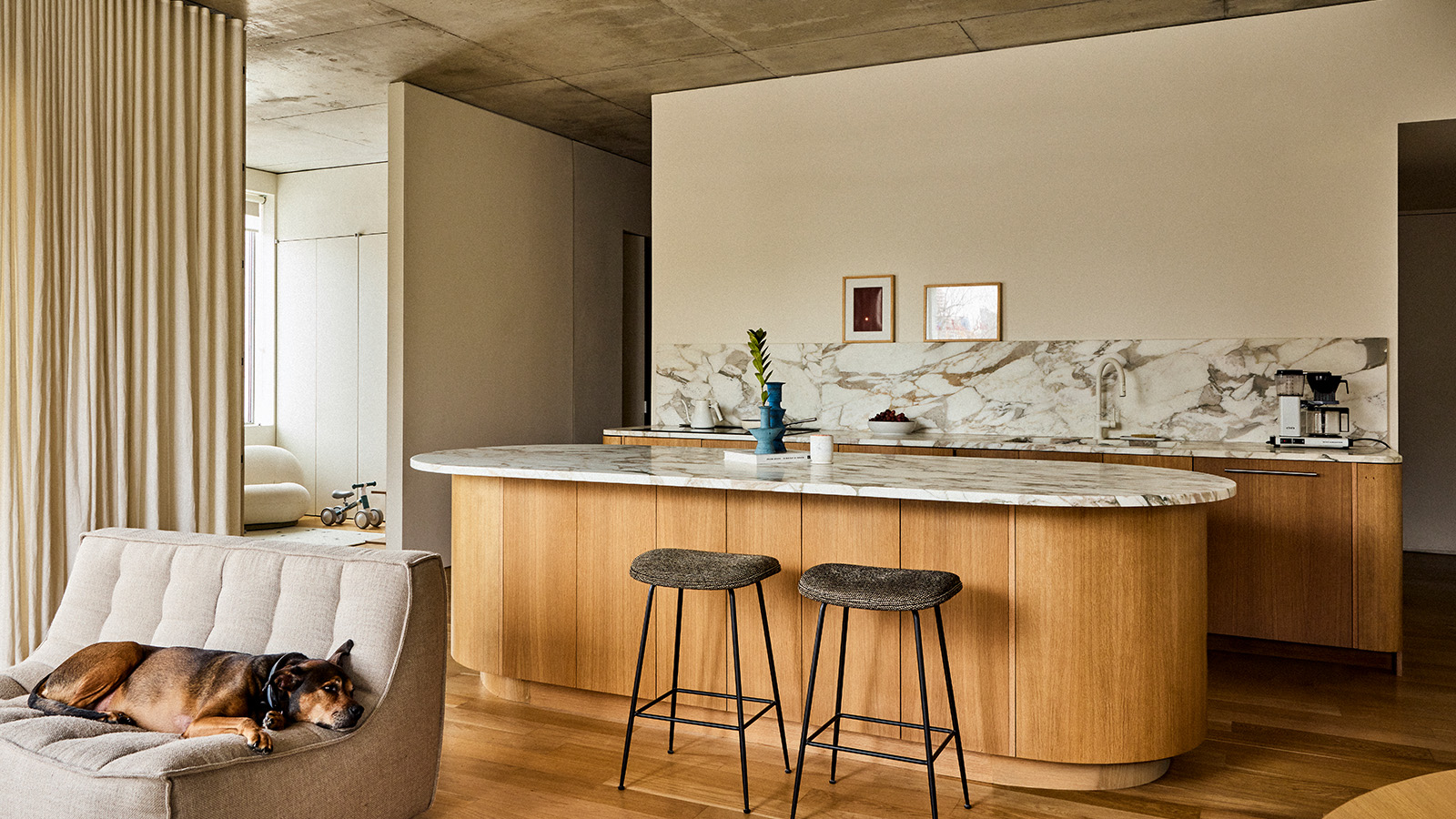
Step inside 450 Warren and Sebastian Mendez’s Brooklyn home
Sebastian Mendez, an Argentine architect who worked for Foster & Partners before co-founding Tankhouse over a decade ago, is passionate about the power of design to present good architectural solutions to concrete urban problems. Mendez and co-founder Sam Alison-Mayne liked 450 Warren – Tankhouse’s first ground-up residential project – so much that they both moved in.
‘It was very clear to us that this was going to be a very special building, and the ideals this project proposes resonate with us,’ says Mendez. ‘The result is unique residences that are extremely functional, super livable, and have qualities that are hard to find in NYC.’
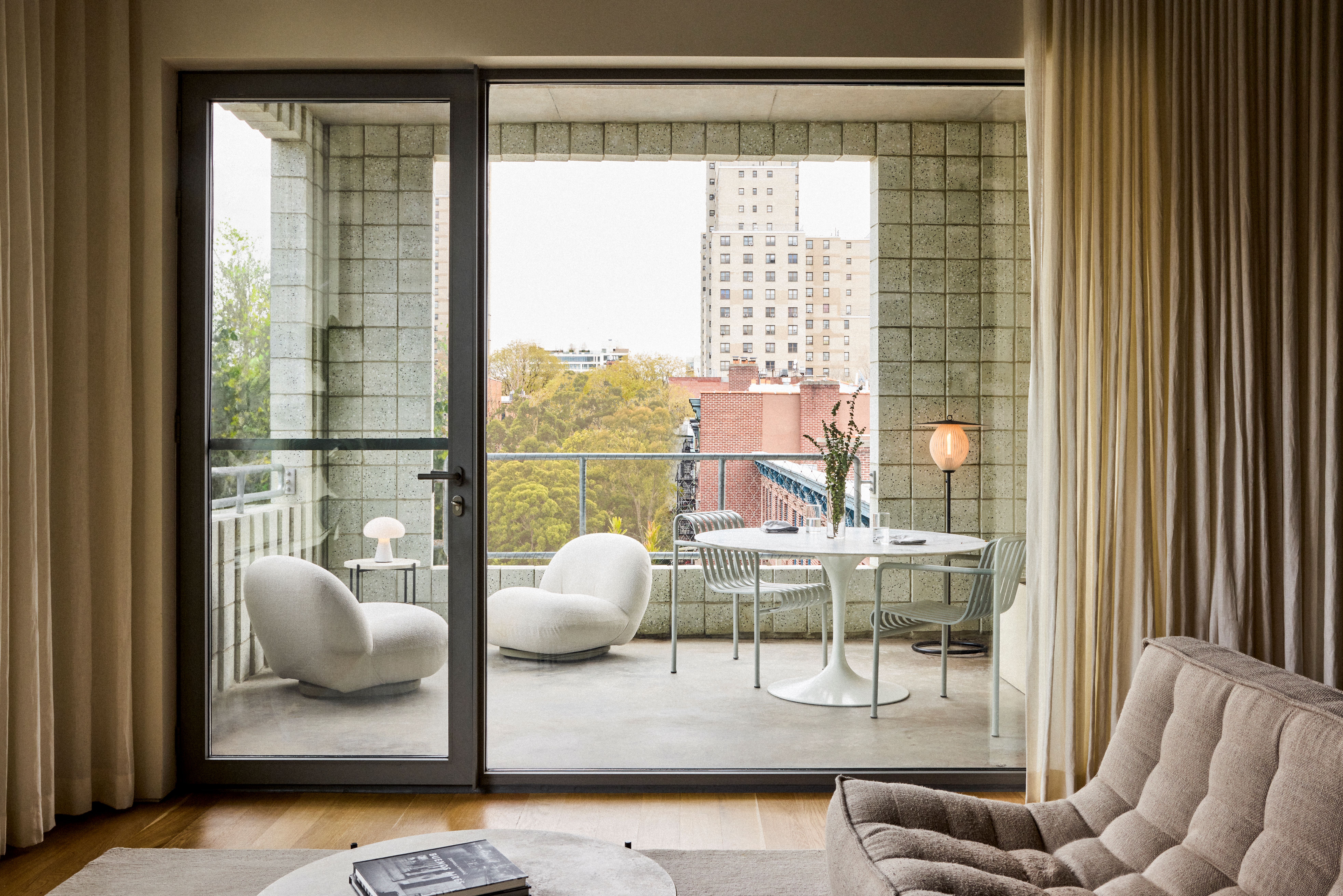
Like many of So-il’s projects, the building has a very pure, decluttered geometry to it, and feels light and airy, with high-ceilinged interiors opening on its surroundings. It is the result of a very open collaboration between the developers and architects, who are now working on their fourth project together.
‘Our main goal here was to reformulate the way in which residential buildings are conceived and built in NYC, questioning the status quo,’ explains Mendez. ‘In our case, with an emphasis on the way a project relates to its context, how the residents and residences relate to each other, and finally, what makes a residence an element that can ultimately enhance quality of life, and hopefully inspire.’
Located between an industrial area currently being redeveloped, large residential towers and rows of traditional brownstone buildings, the corner site was particularly challenging: ‘One of our key objectives was to build a project that is open to its context and relates to it in a sensible way. It’s a porous building, able to be experienced from the street and open to its community. It deals with scale in a very sensible way, by reducing the overall mass to smaller volumes.’
Wallpaper* Newsletter
Receive our daily digest of inspiration, escapism and design stories from around the world direct to your inbox.

An essential feature of this project – and of Tankhouse’s approach to real estate development – was the attention given to shared communal spaces where the building’s residents could interact. ‘This is where projects can really differentiate from others but, more importantly, have a real impact on the way people live,’ explains Mendez. ‘Also critical is the void, the separation between volumes in our projects, which allows this communal aspect to exist [and also] gives each residence unique characteristics.’
The project comprises three volumes separated by three outdoor spaces: two courtyards on the second floor provide expansive space for residents to socialise, and are planted with lush gardens, while at the centre of the project is a vertical atrium. ‘This is the most critical space of the project: it proposes a very particular way to navigate this building, and to ultimately enter a home – it is the threshold between public and private, between exterior and interior,’ says Mendez.
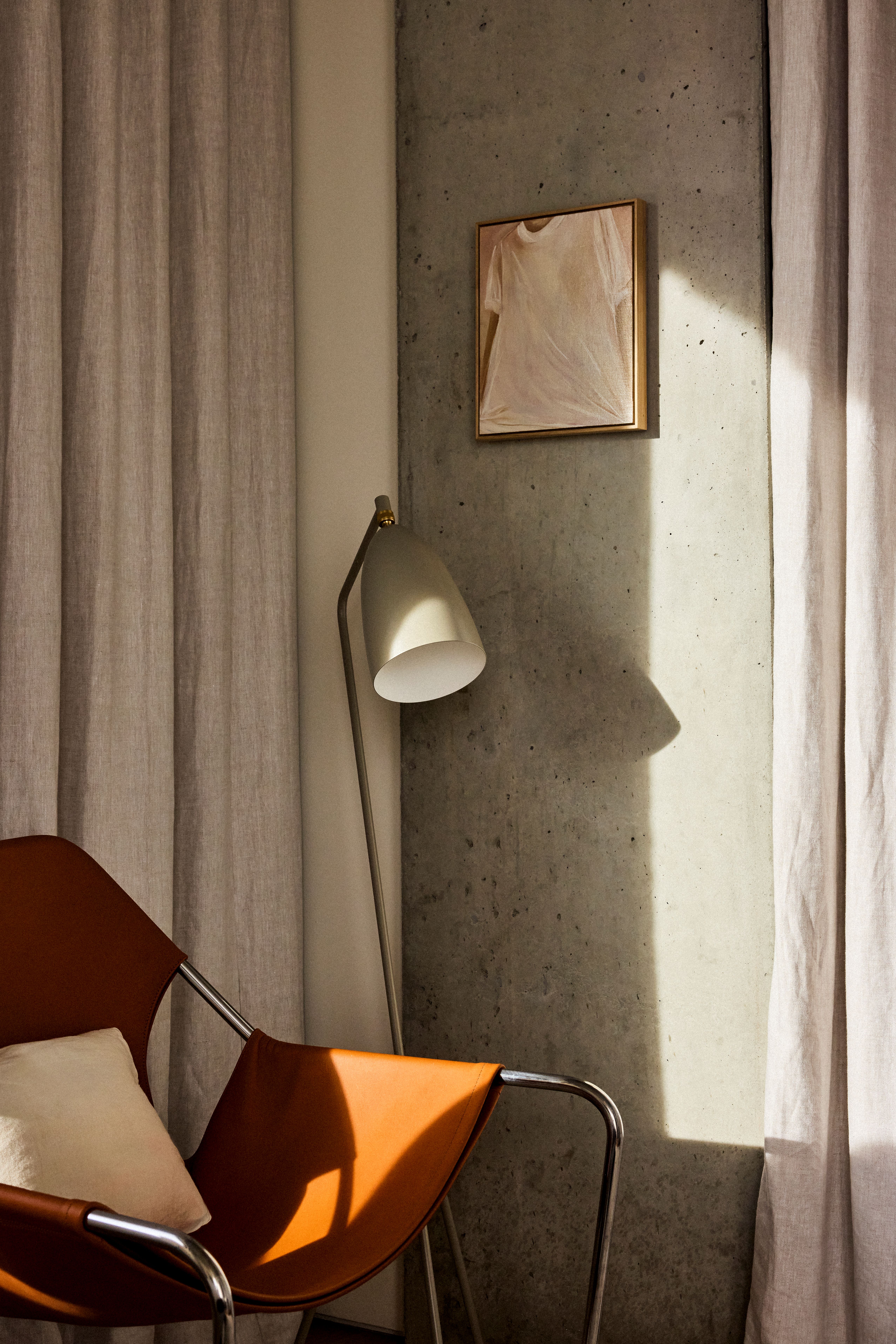
‘These exterior bridges are organic in geometry, generous in size, and ultimately a collection of spaces… as opposed to corridors. By being open to the elements, these spaces provide natural light, air, and open views to the other components of the building, and also views to the other context. The feeling is one of a tree house. Before entering individual units, an exterior covered foyer provides the space to sit, take off shoes, park a stroller, or leave an umbrella.’
Each of the residences opens to multiple private outdoor spaces, with views in many different directions, resulting in a truly three-dimensional experience. Mendez and his family were the first to move in. Their fourth-floor, three-bedroom unit offers views of a tree that they particularly love, and that they can touch from their patio.
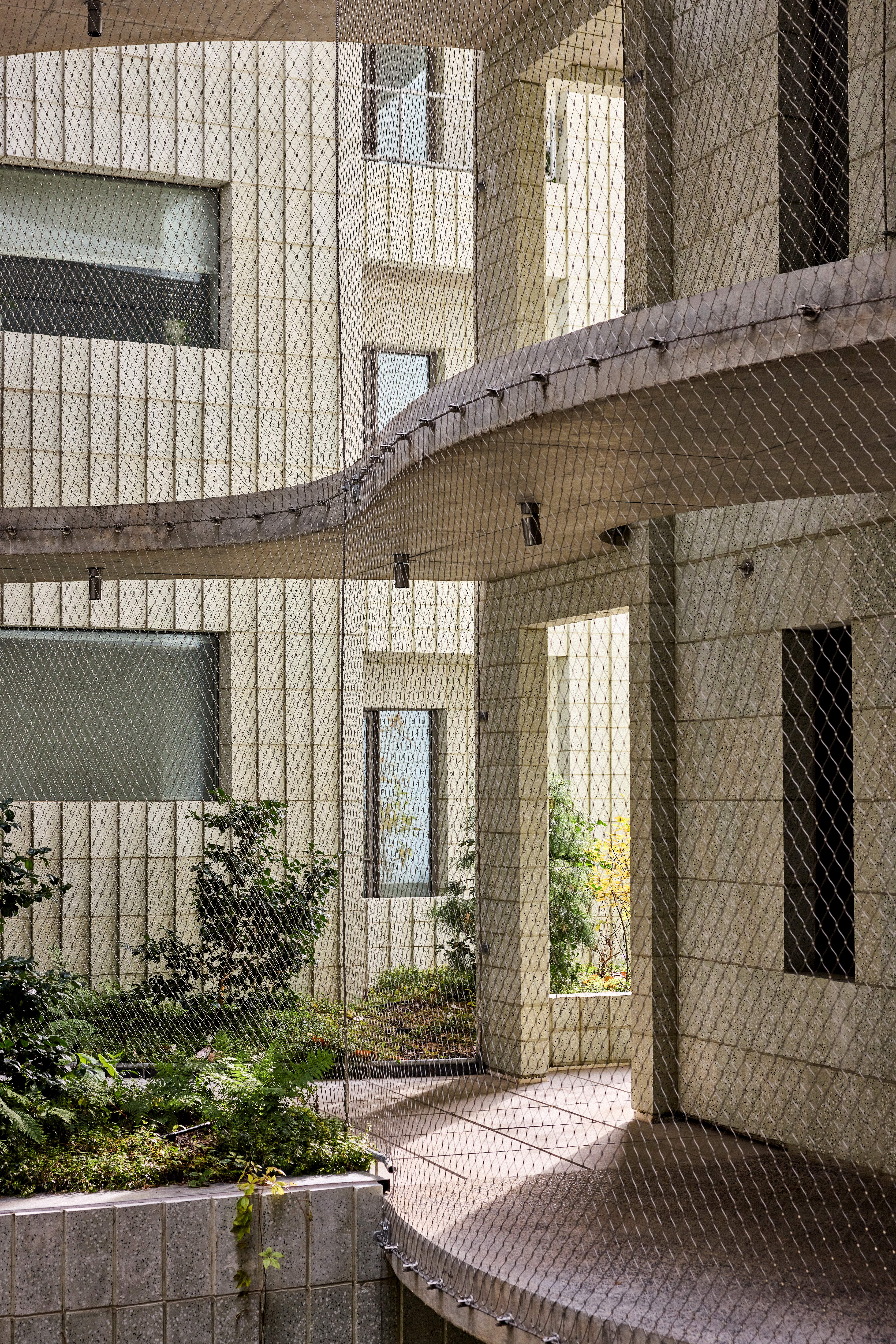
‘The social spaces and bedrooms are separated by a long, wide and very tall corridor, and each wing is served by an outdoor space,’ says Mendez of the apartment layout, which comprises an open kitchen, living and dining space organised around a very large island. ‘We come together around the stone island, where we cook, and the kids play, do homework, and sometimes eat. This space has views and light in multiple directions and opens onto a covered patio. This is where we all spend time outside when the weather is nice.’
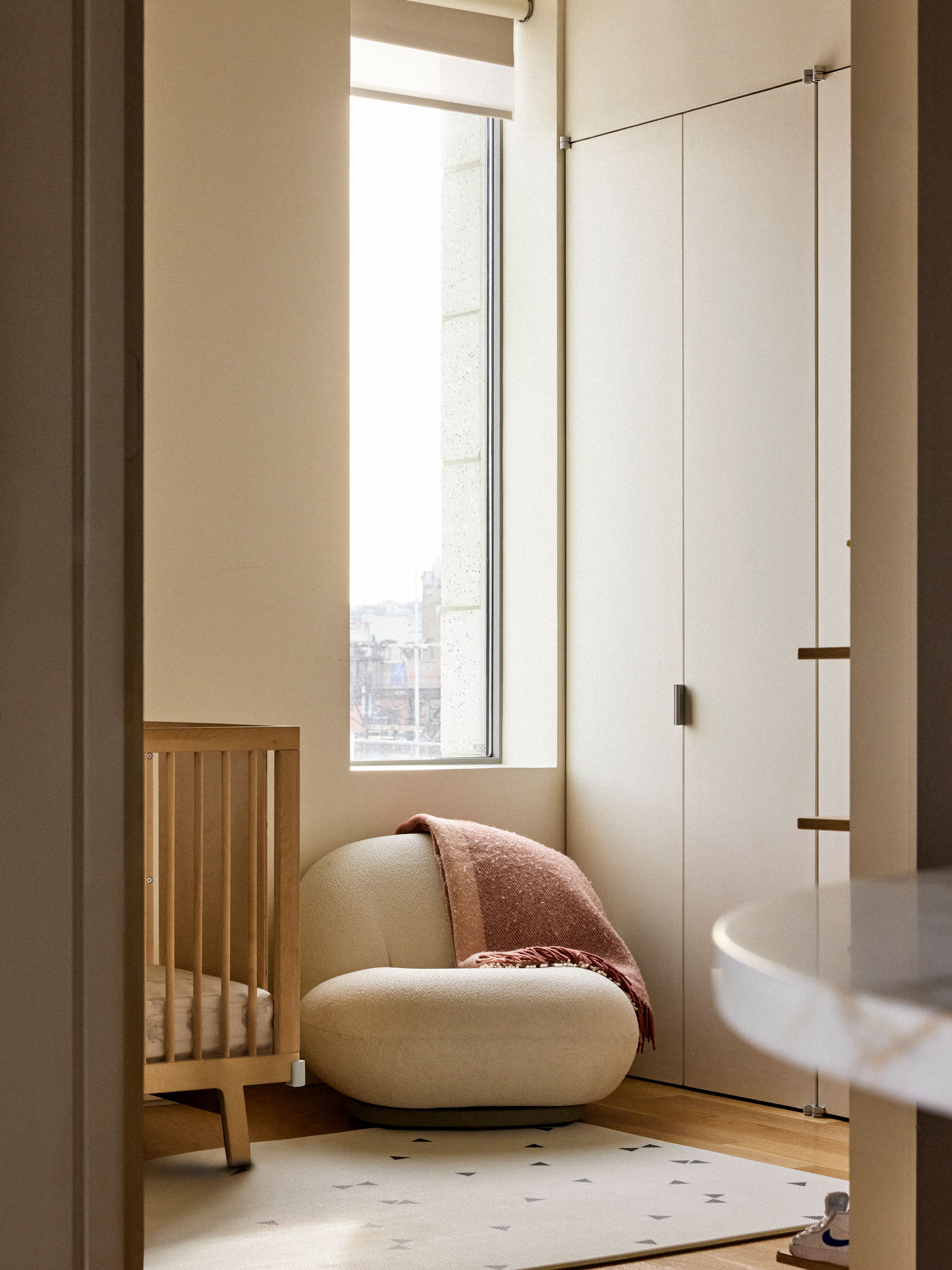
The apartment is furnished with many pieces sourced from Copenhagen-based global design brand Gubi, which works with young designers including Gamfratesi and produces designs by icons such as Gio Ponti and Pierre Paulin. The last’s ‘Pacha’ lounge chairs are constantly moving around in Mendez’s house: ‘They’re comfortable, durable, indoor-outdoor, low-profile, chunky and organic in shape, which works well with our space and balances the strong, angular geometry of the building.’
Another favourite of Mendez and his family is Gubi’s ‘Al Fresco’ collection. ‘The aesthetic and usability of the “Al Fresco” pieces make them so flexible that they could be used inside or outdoors,’ says Mendez. ‘Both the building and these designs have a feel which is very comforting, and optimistic.’
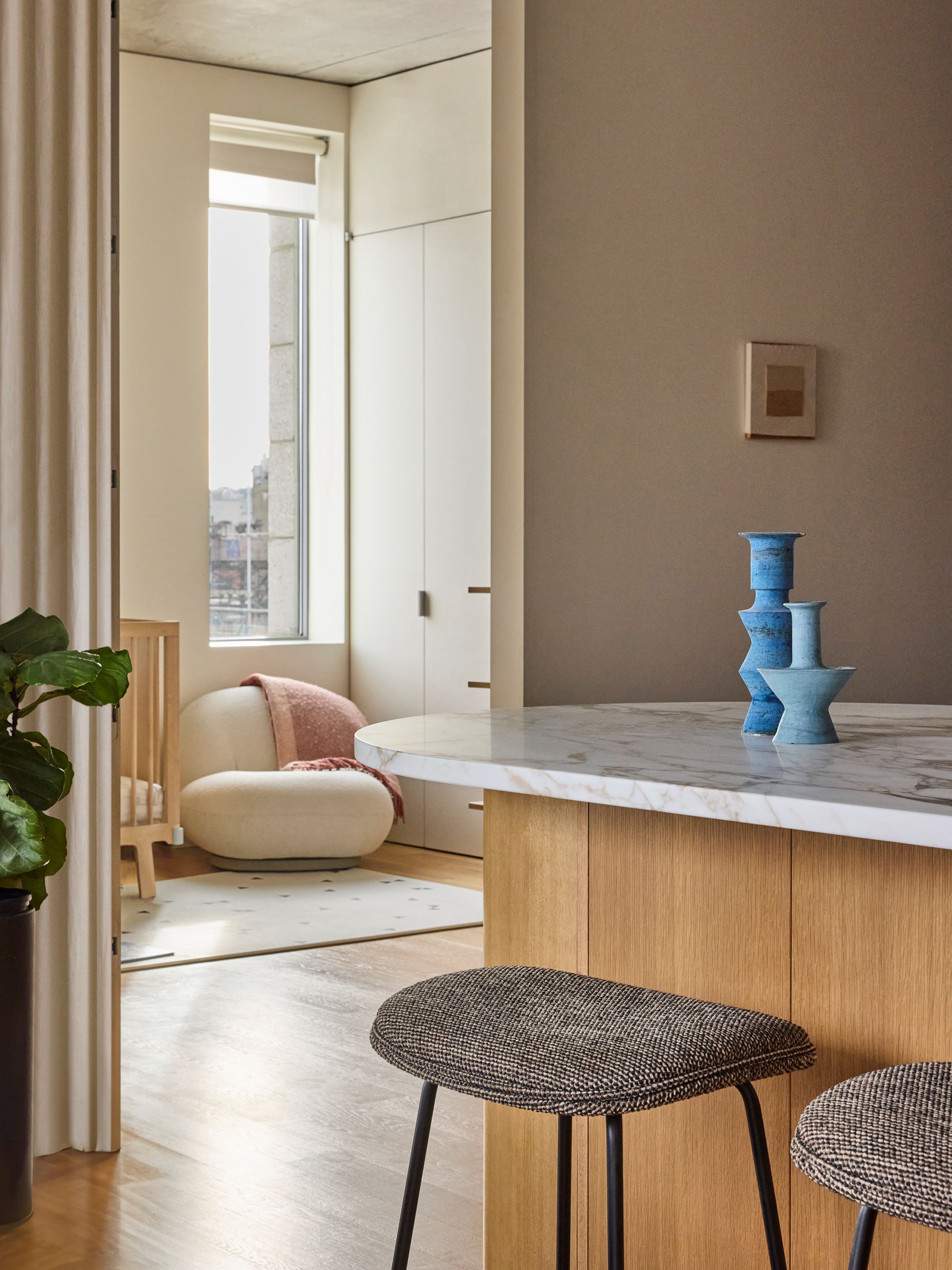
Léa Teuscher is a Sub-Editor at Wallpaper*. A former travel writer and production editor, she joined the magazine over a decade ago, and has been sprucing up copy and attempting to write clever headlines ever since. Having spent her childhood hopping between continents and cultures, she’s a fan of all things travel, art and architecture. She has written three Wallpaper* City Guides on Geneva, Strasbourg and Basel.
-
 Put these emerging artists on your radar
Put these emerging artists on your radarThis crop of six new talents is poised to shake up the art world. Get to know them now
By Tianna Williams
-
 Dining at Pyrá feels like a Mediterranean kiss on both cheeks
Dining at Pyrá feels like a Mediterranean kiss on both cheeksDesigned by House of Dré, this Lonsdale Road addition dishes up an enticing fusion of Greek and Spanish cooking
By Sofia de la Cruz
-
 Creased, crumpled: S/S 2025 menswear is about clothes that have ‘lived a life’
Creased, crumpled: S/S 2025 menswear is about clothes that have ‘lived a life’The S/S 2025 menswear collections see designers embrace the creased and the crumpled, conjuring a mood of laidback languor that ran through the season – captured here by photographer Steve Harnacke and stylist Nicola Neri for Wallpaper*
By Jack Moss
-
 Croismare school, Jean Prouvé’s largest demountable structure, could be yours
Croismare school, Jean Prouvé’s largest demountable structure, could be yoursJean Prouvé’s 1948 Croismare school, the largest demountable structure ever built by the self-taught architect, is up for sale
By Amy Serafin
-
 We explore Franklin Israel’s lesser-known, progressive, deconstructivist architecture
We explore Franklin Israel’s lesser-known, progressive, deconstructivist architectureFranklin Israel, a progressive Californian architect whose life was cut short in 1996 at the age of 50, is celebrated in a new book that examines his work and legacy
By Michael Webb
-
 A new hilltop California home is rooted in the landscape and celebrates views of nature
A new hilltop California home is rooted in the landscape and celebrates views of natureWOJR's California home House of Horns is a meticulously planned modern villa that seeps into its surrounding landscape through a series of sculptural courtyards
By Jonathan Bell
-
 The Frick Collection's expansion by Selldorf Architects is both surgical and delicate
The Frick Collection's expansion by Selldorf Architects is both surgical and delicateThe New York cultural institution gets a $220 million glow-up
By Stephanie Murg
-
 Remembering architect David M Childs (1941-2025) and his New York skyline legacy
Remembering architect David M Childs (1941-2025) and his New York skyline legacyDavid M Childs, a former chairman of architectural powerhouse SOM, has passed away. We celebrate his professional achievements
By Jonathan Bell
-
 What is hedonistic sustainability? BIG's take on fun-injected sustainable architecture arrives in New York
What is hedonistic sustainability? BIG's take on fun-injected sustainable architecture arrives in New YorkA new project in New York proves that the 'seemingly contradictory' ideas of sustainable development and the pursuit of pleasure can, and indeed should, co-exist
By Emily Wright
-
 The upcoming Zaha Hadid Architects projects set to transform the horizon
The upcoming Zaha Hadid Architects projects set to transform the horizonA peek at Zaha Hadid Architects’ future projects, which will comprise some of the most innovative and intriguing structures in the world
By Anna Solomon
-
 Frank Lloyd Wright’s last house has finally been built – and you can stay there
Frank Lloyd Wright’s last house has finally been built – and you can stay thereFrank Lloyd Wright’s final residential commission, RiverRock, has come to life. But, constructed 66 years after his death, can it be considered a true ‘Wright’?
By Anna Solomon