A Munich villa blurs the lines between architecture, art and nature
Manuel Herz’s boundary-dissolving Munich villa blurs the lines between architecture, art and nature while challenging its very typology
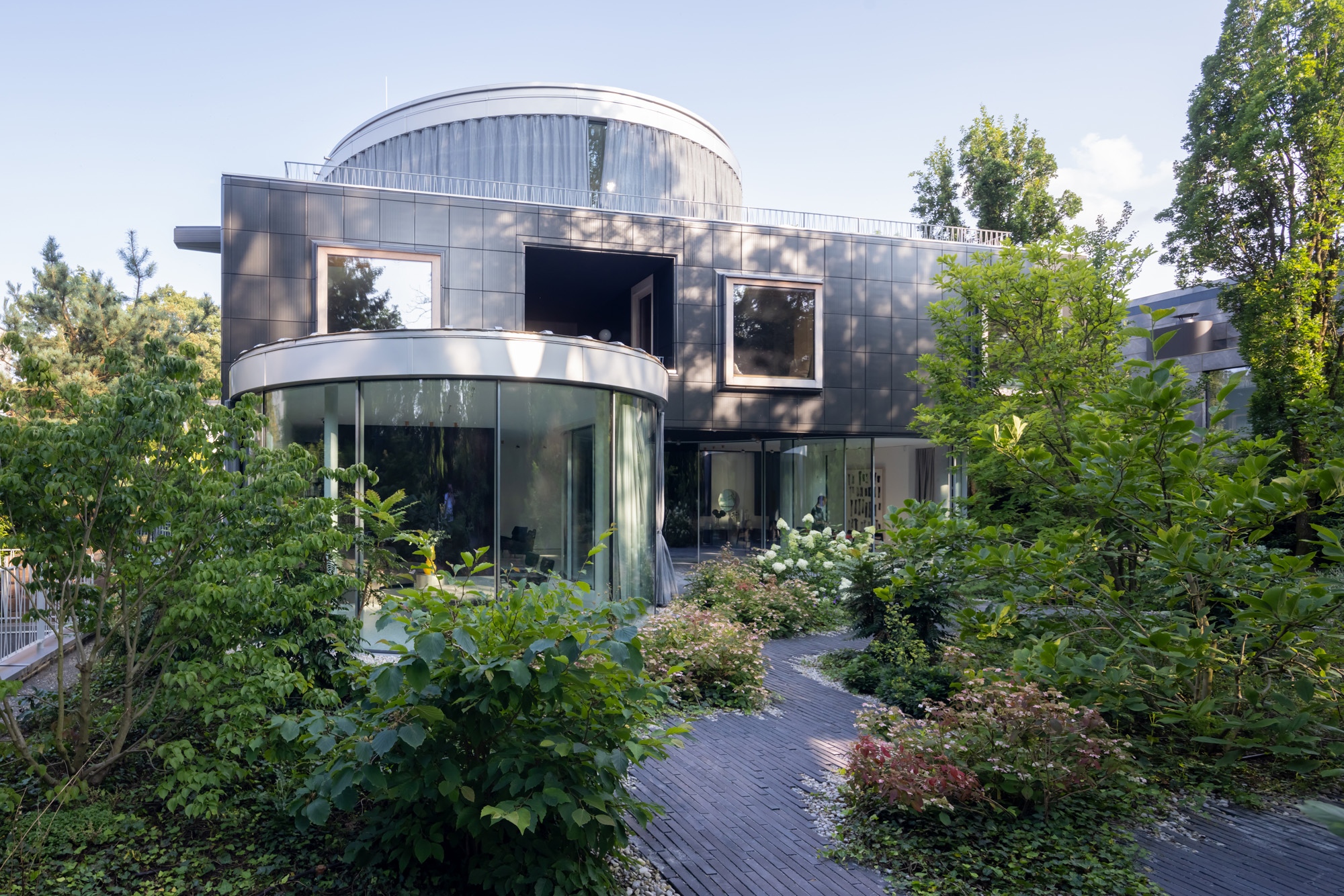
Manuel Herz is known for his adventurous body of work across the globe, from the moving walls of the Babyn Yar synagogue in Ukraine to a sinuous maternity clinic at Tambacounda Hospital in Senegal (W*244), and, opening this April, his Swiss Pavilion for Osaka’s Expo 2025, a light structure of pneumatic spheres. The Basel-based architect has long resisted a one-size-fits-all design approach. ‘There’s no formula in terms of material or geometry that we apply again and again,’ he says. Instead, he sees each project with fresh eyes, responding to the specificities of location, client and programme.
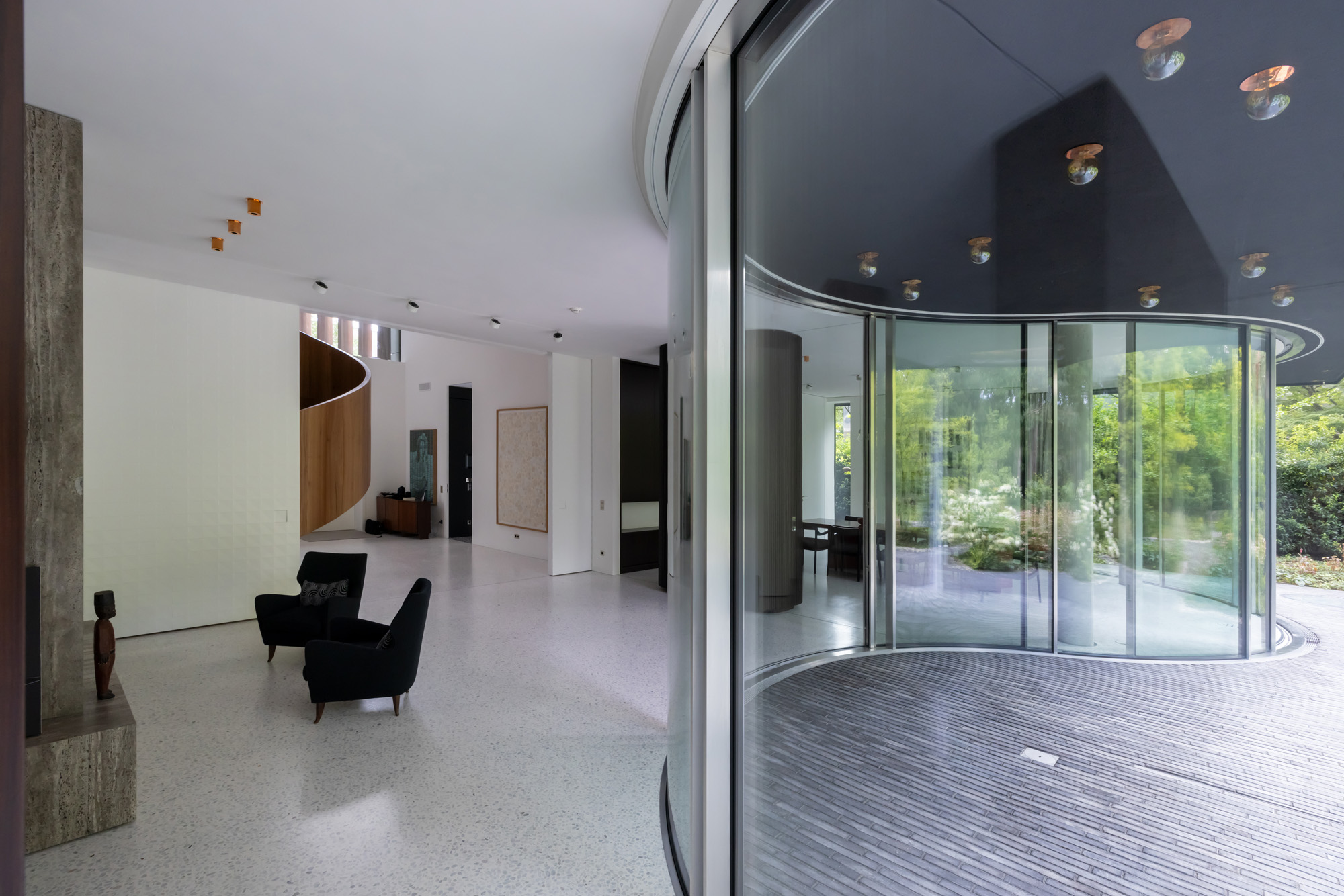
Explore a Munich villa that challenges its typology
His latest venture is in Munich’s leafy Herzogpark district. A seemingly clear-cut assignment, the commission became an opportunity for Herz to challenge some basic assumptions about what a house should be. The result is a dwelling that not only serves as a family home but also blurs the lines between architecture, art and nature.
The site for Villa Munich, which replaces a bulky 1980s structure, provided Herz with a particularly compelling canvas. The clients, with their intrepid spirit, were also a good match. The couple, who work in real estate, wanted a home base that would reflect their love of design and craft. It needed to be a personal and evolving space where their family could both enjoy privacy and gather, as well as surround themselves with the landscape and their growing art collection.
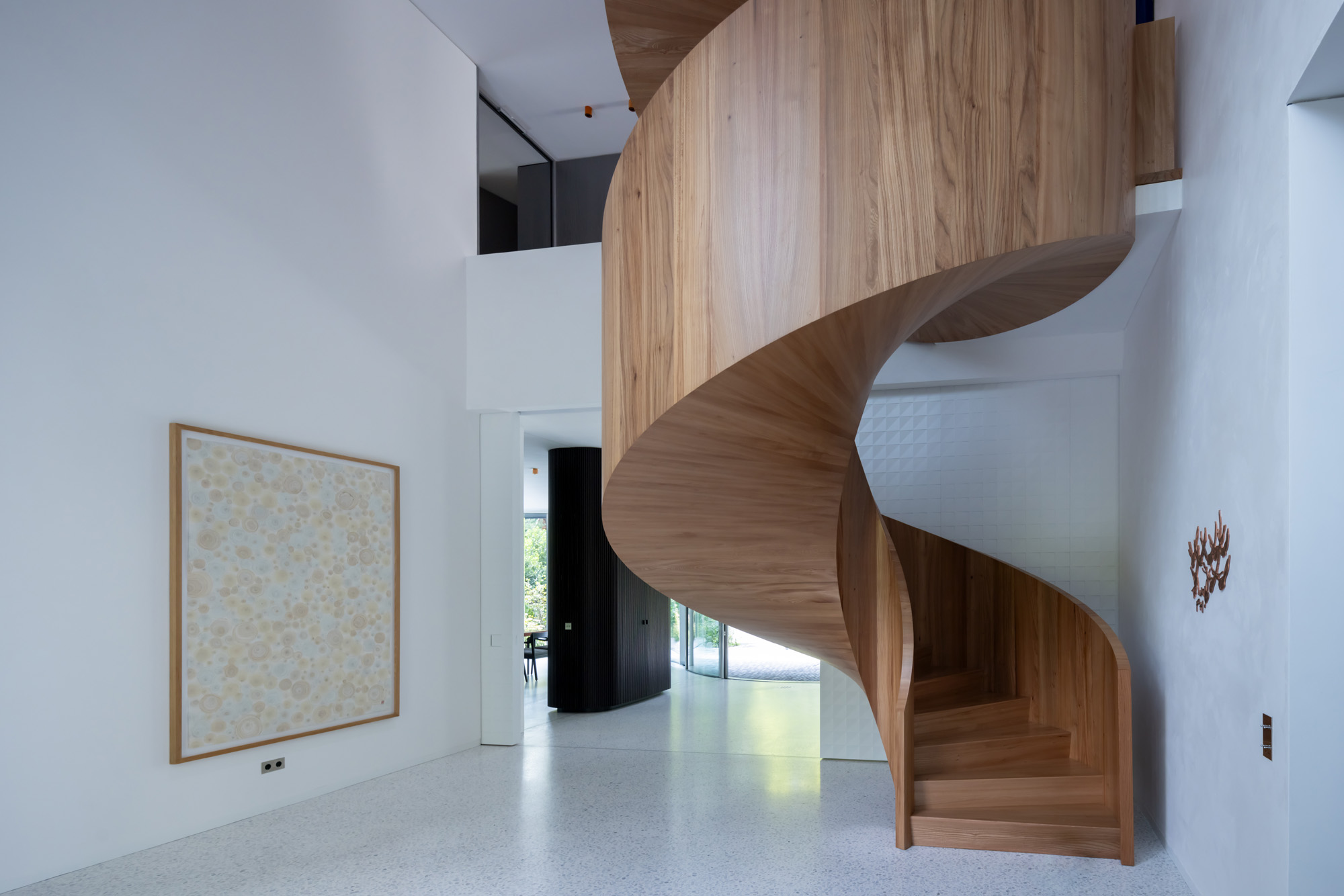
From the outset, Herz sought to dissolve the conventional separation between house and garden. A close collaboration with Zurich-based landscape architect Robin Winogrond resulted in a seamless interplay between the built and natural environments, with free-flowing, sliding, floor-to-ceiling glass walls allowing the outside to penetrate the home. The house embraces the garden and, in turn, the garden embraces the house, creating a place of wonder and revelation.
Each level has its own distinct identity, radically different in its exterior appearance and its overall geometry and floor plan, reflecting the programmatic needs of the rooms within. In a way, says Herz, within the relatively small footprint of a villa typology, the diversity of spatial demands is as wide as it gets, a fact that prompted inquiry. ‘Could we design a house,’ he asks, ‘that offers different experiences in each of these spheres that are not simply the result of extruding the legal footprint of the site into two or three floors?’
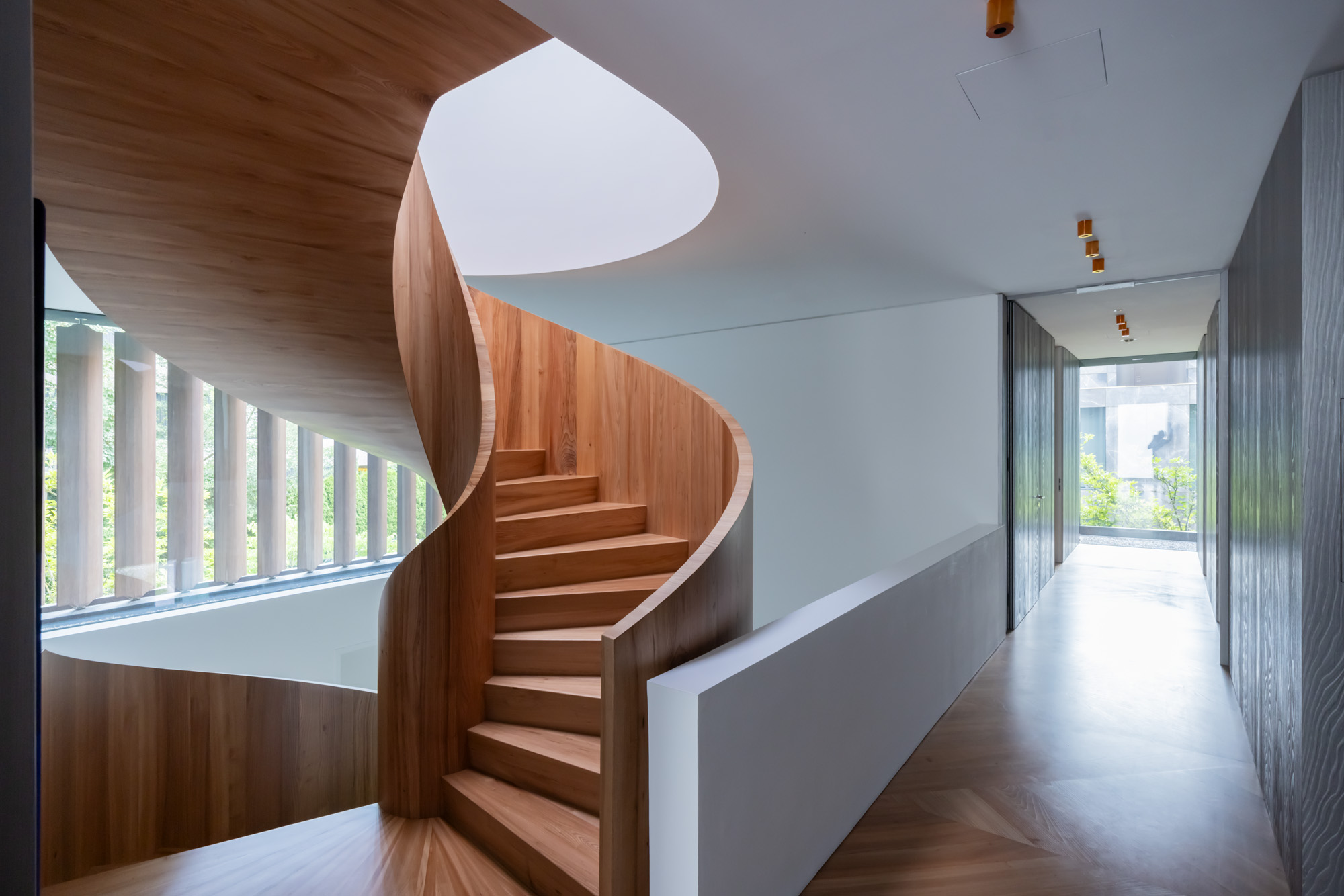
In contrast to the sweeping, boundary-dissolving ground floor, where the family gathers and entertains, the first floor, housing the three daughters’ bedrooms, is introverted, orthogonal and monolithic, defined on the exterior by charcoal-grey ceramic cladding. The top floor, where the primary bedroom is located, is a cylindrical volume wrapped in glass. It functions both as a retreat and a place of contemplation, offering 180-degree views out to the garden and the Isar River below.
An adjacent glass-walled volume holds a small greenhouse that doubles as a cocktail bar, while connecting the floors is a circular elm staircase executed by Bavaria-based carpenters Rasshofer, who were instrumental in the creation of the overall interiors. This sculptural vertical spine dramatically stitches together the house’s different zones.
Receive our daily digest of inspiration, escapism and design stories from around the world direct to your inbox.
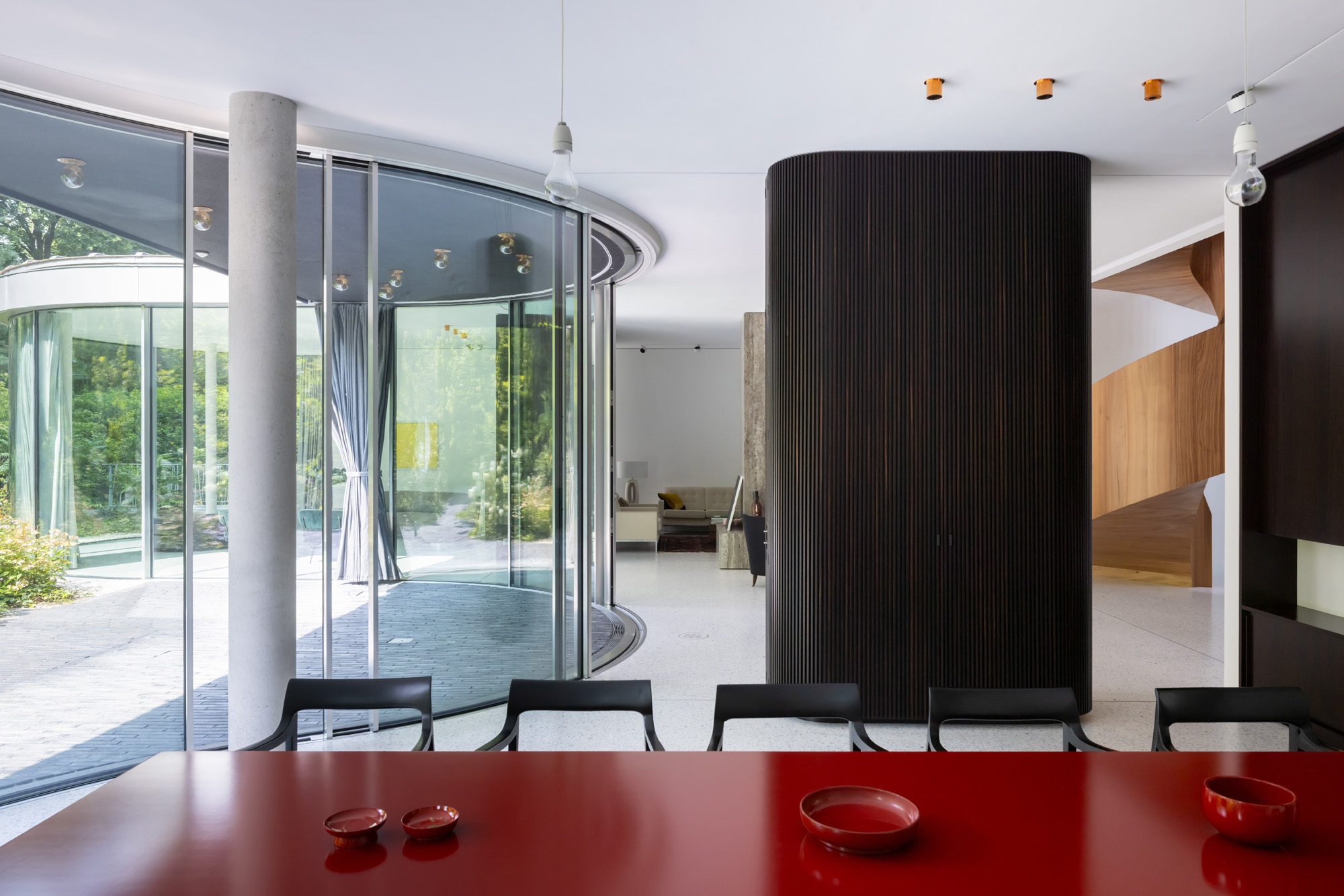
The clients preferred materials in their raw, authentic state – ones that could be appreciated on multiple sensory levels and that would age gracefully. To achieve this, Herz collaborated with master craftsmen to employ singular materials and finishes, inside and out. The two façade panels were created in partnership with a specialist ceramic company, using a careful pigment selection and glazing techniques that give the surfaces depth and character.
The interplay of materials and forms – smooth terrazzo floors, sandblasted wood surfaces and metallic exterior drapes – creates a dynamic textural dialogue. One poetic detail is how the flowing sun-shading textile resonates with the curved façade tiles on the ground floor as if freezing drapery in time. This conversation between rigid and fluid, between structure and softness, is a recurring motif throughout the villa.
For both the owners and the architects, the house is a constant source of discovery and surprise. ‘If you think you know exactly how a building will turn out from the start, you’re either an impostor or doing boring architecture,’ says Herz. This philosophy is evident in the way Villa Munich came together – not as a fixed object, but as an ever-evolving entity responding to its inhabitants and surroundings. In breaking away from the constraints of the typical villa design, Herz has crafted something profoundly personal, setting the stage to let life unfold.
A version of this article appears in the April 2025 issue of Wallpaper* , available in print on newsstands from 6 March 2025, on the Wallpaper* app on Apple iOS, and to subscribers of Apple News +. Subscribe to Wallpaper* today
The former managing editor of Architectural Record and The New York Observer, Beth Broome writes about architecture, design, urbanism, and culture. She is based in Brooklyn, New York.
-
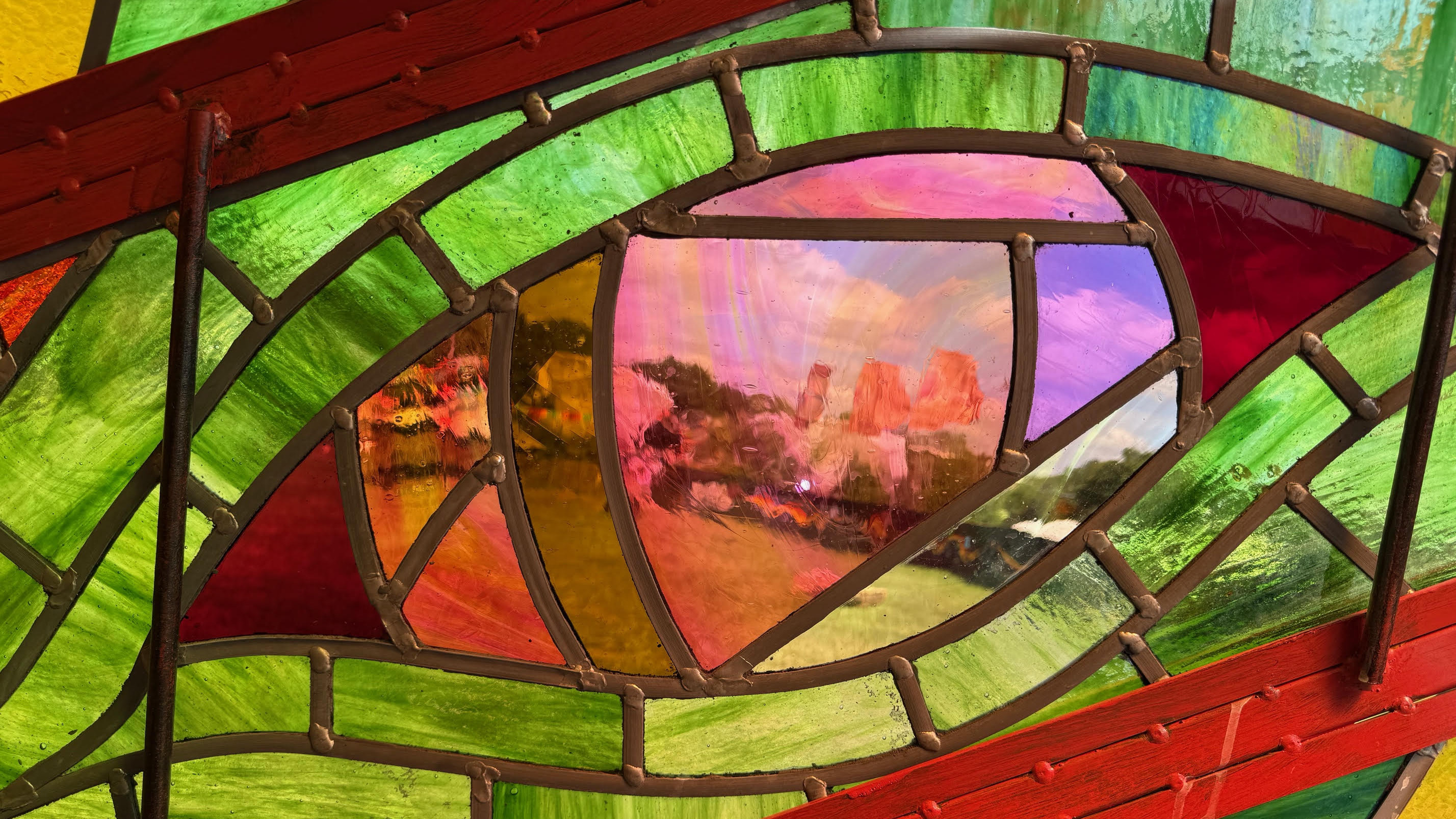 A bespoke 40m mixed-media dragon is the centrepiece of Glastonbury’s new chill-out area
A bespoke 40m mixed-media dragon is the centrepiece of Glastonbury’s new chill-out areaNew for 2025 is Dragon's Tail – a space to offer some calm within Glastonbury’s late-night area with artwork by Edgar Phillips at its heart
-
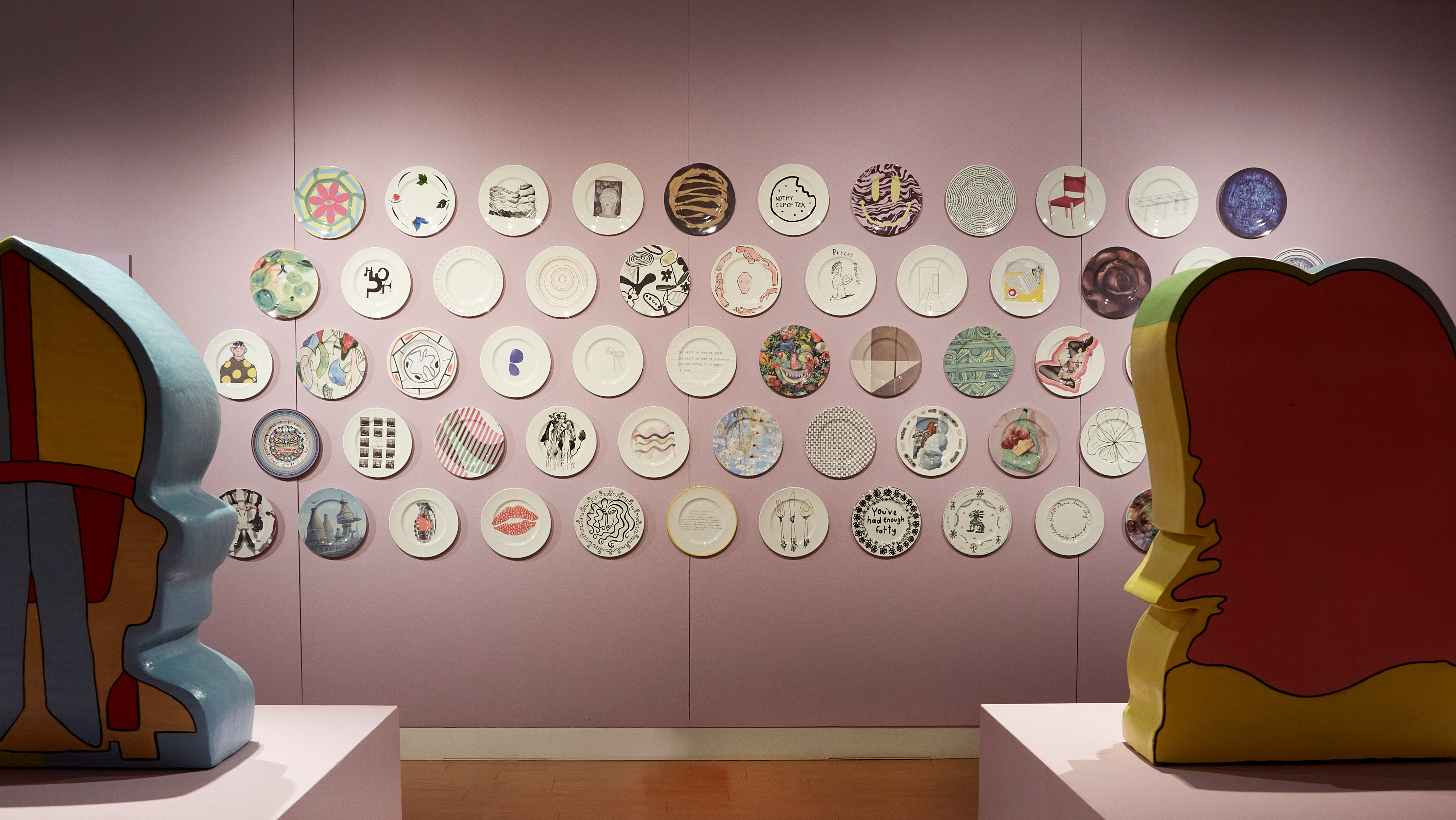 ‘100 Years, 60 Designers, 1 Future’: 1882 Ltd plate auction supports ceramic craft
‘100 Years, 60 Designers, 1 Future’: 1882 Ltd plate auction supports ceramic craftThe ceramics brand’s founder Emily Johnson asked 60 artists, designers, musicians and architects – from John Pawson to Robbie Williams – to design plates, which will be auctioned to fund the next generation of craftspeople
-
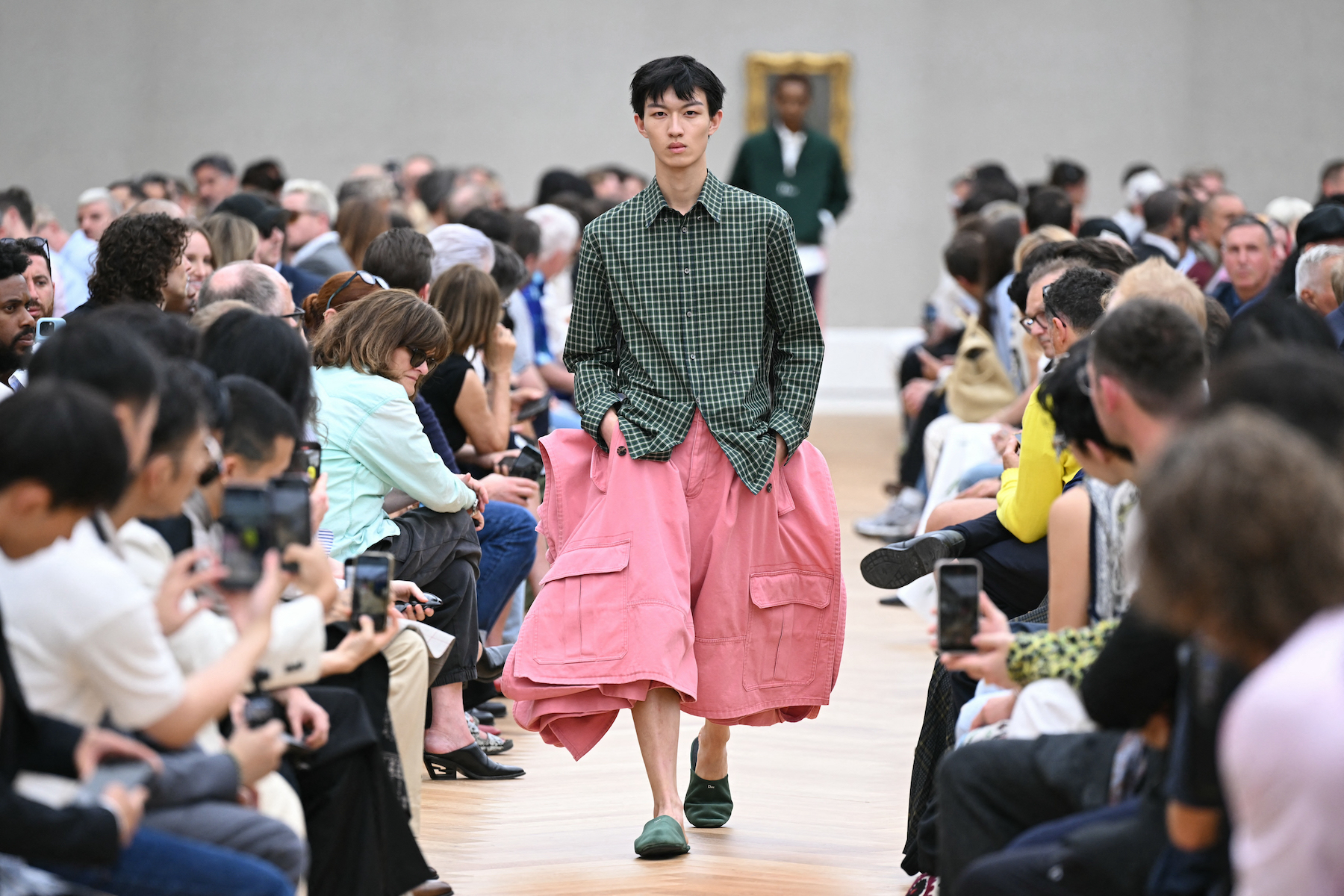 Jonathan Anderson’s Dior debut: ‘bringing joy to the art of dressing’
Jonathan Anderson’s Dior debut: ‘bringing joy to the art of dressing’The Irish designer made his much-anticipated debut at Dior this afternoon, presenting a youthful S/S 2026 menswear collection that reworked formal dress codes
-
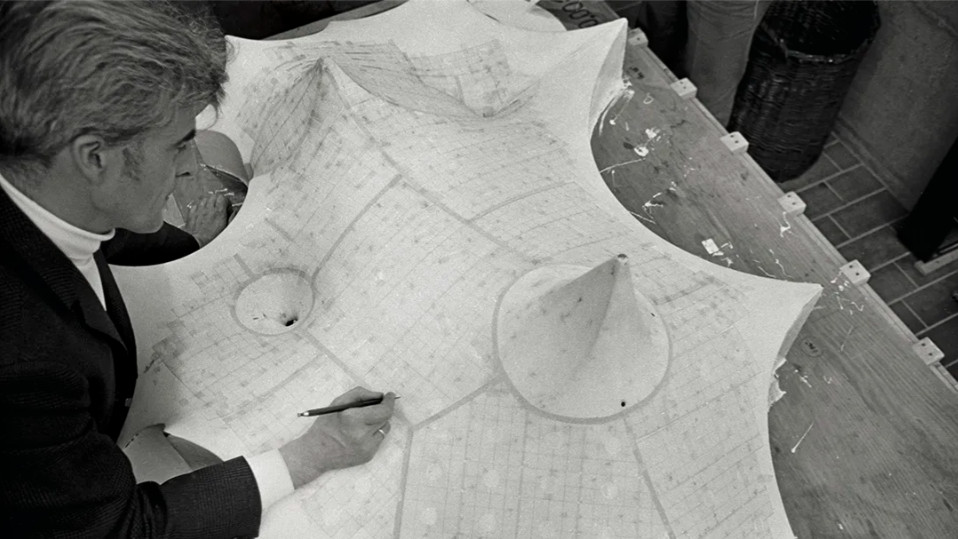 A new book delves into Frei Otto’s obsession with creating ultra-light architecture
A new book delves into Frei Otto’s obsession with creating ultra-light architecture‘Frei Otto: Building with Nature’ traces the life and work of the German architect and engineer, a pioneer of high-tech design and organic structures
-
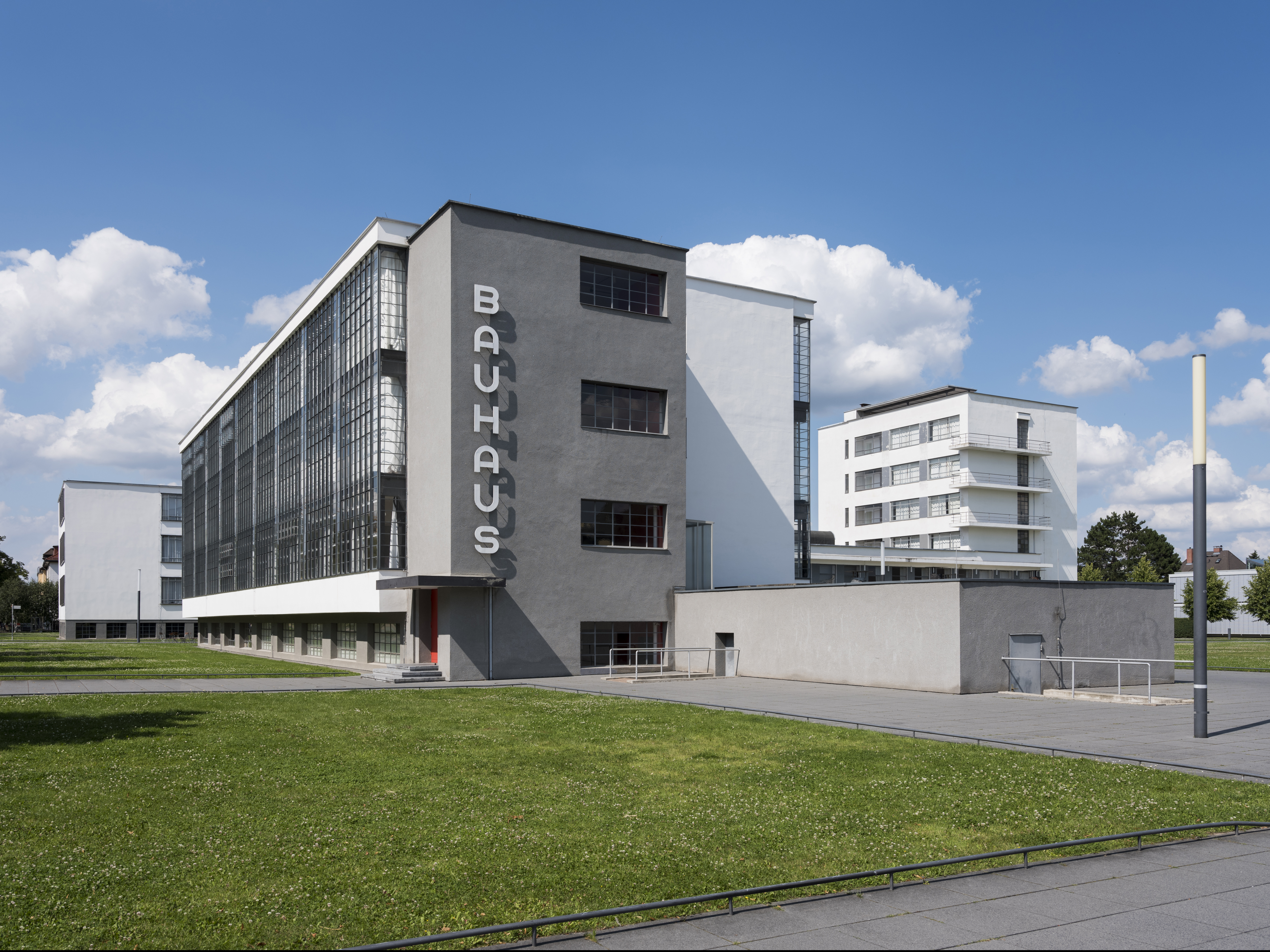 What is Bauhaus? The 20th-century movement that defined what modern should look like
What is Bauhaus? The 20th-century movement that defined what modern should look likeWe explore Bauhaus and the 20th century architecture movement's strands, influence and different design expressions; welcome to our ultimate guide in honour of the genre's 100th anniversary this year
-
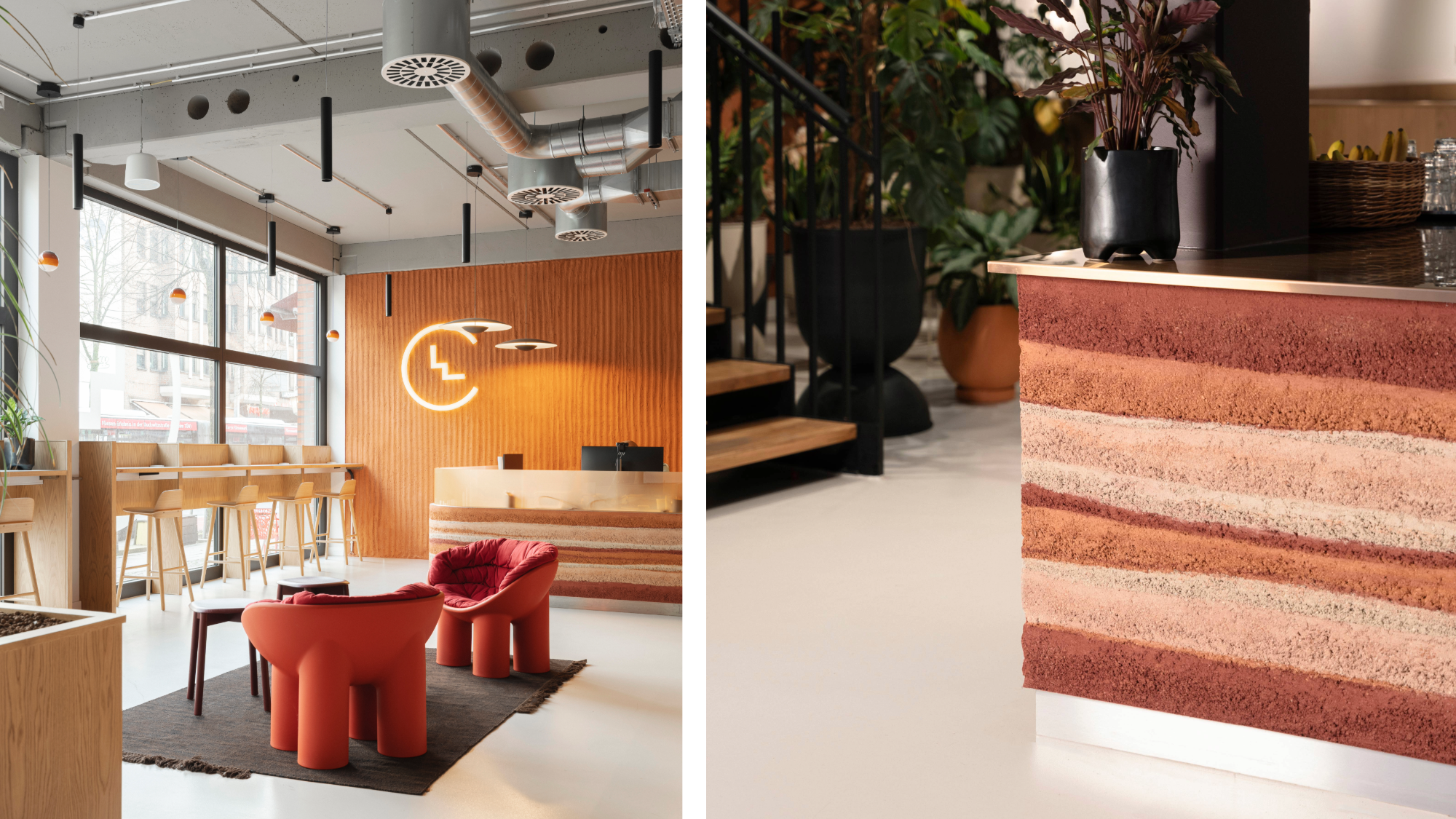 Step inside Clockwise Bremen, a new co-working space in Germany that ripples with geological nods
Step inside Clockwise Bremen, a new co-working space in Germany that ripples with geological nodsClockwise Bremen, a new co-working space by London studio SODA in north-west Germany, is inspired by the region’s sand dunes
-
 Join our world tour of contemporary homes across five continents
Join our world tour of contemporary homes across five continentsWe take a world tour of contemporary homes, exploring case studies of how we live; we make five stops across five continents
-
 A weird and wonderful timber dwelling in Germany challenges the norm
A weird and wonderful timber dwelling in Germany challenges the normHaus Anton II by Manfred Lux and Antxon Cánovas is a radical timber dwelling in Germany, putting wood architecture and DIY construction at its heart
-
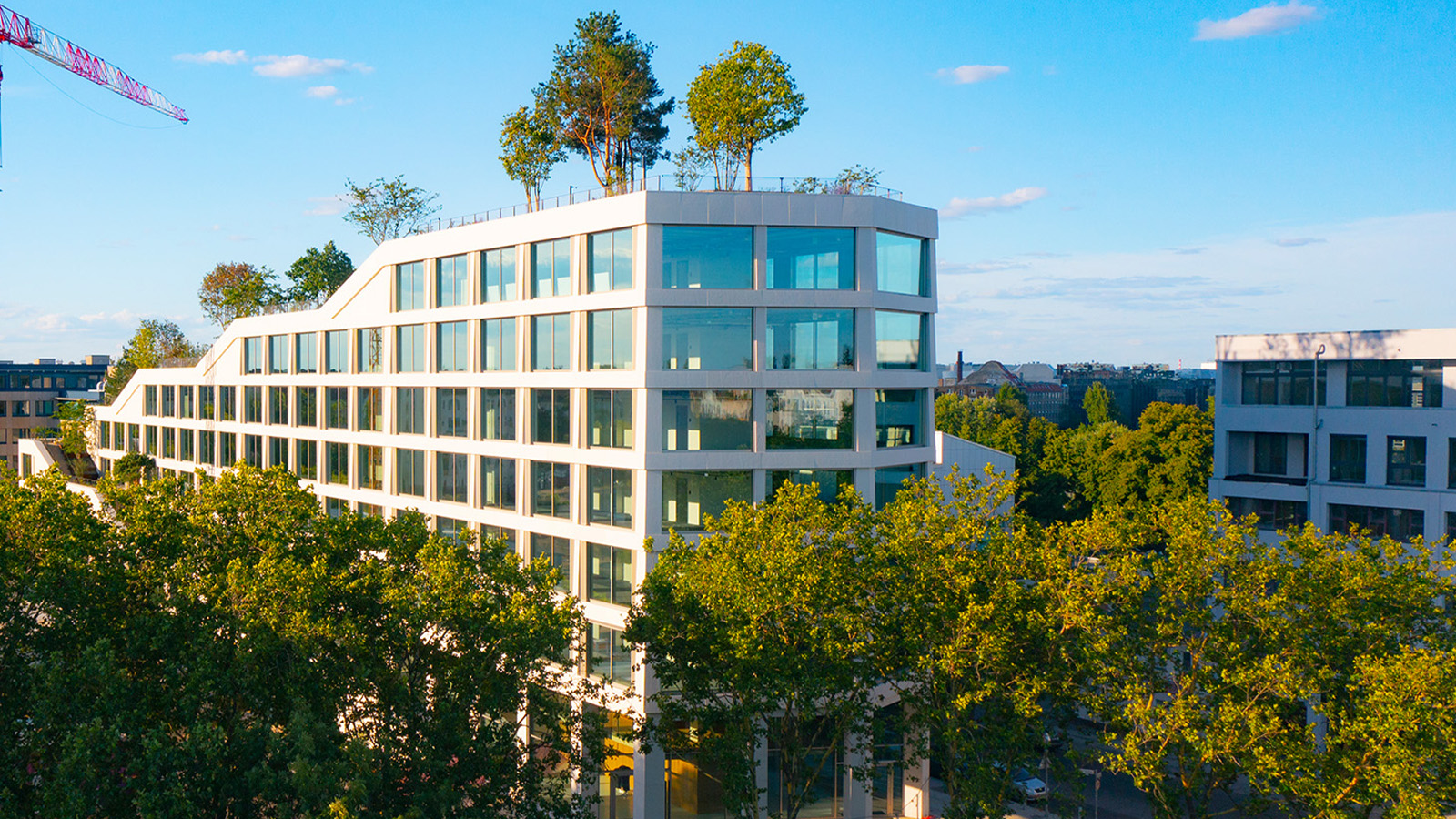 A Berlin park atop an office building offers a new model of urban landscaping
A Berlin park atop an office building offers a new model of urban landscapingA Berlin park and office space by Grüntuch Ernst Architeken and landscape architects capattistaubach offer a symbiotic relationship between urban design and green living materials
-
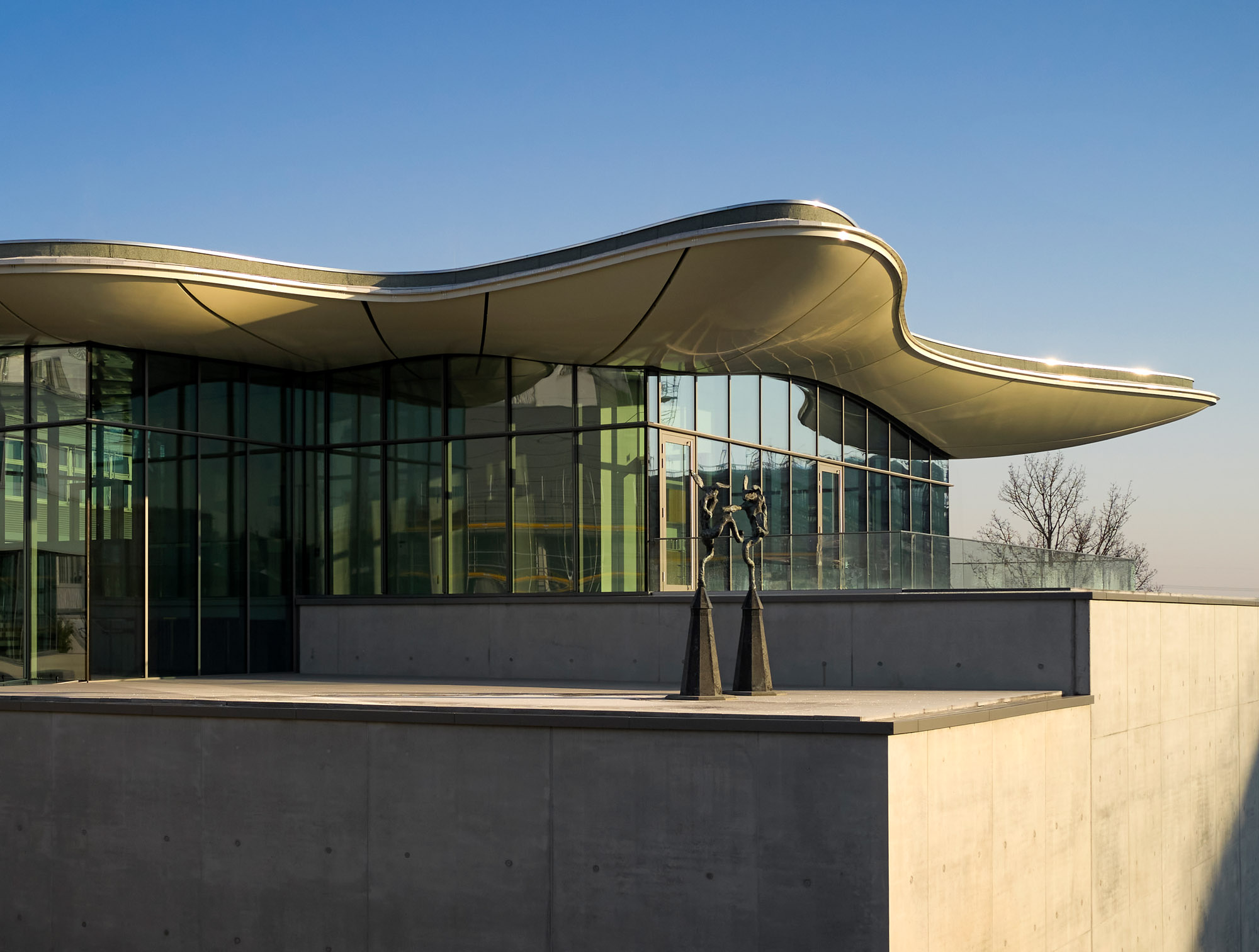 Private gallery Stiftung Froehlich in Stuttgart stands out with an organic, cloud-shaped top
Private gallery Stiftung Froehlich in Stuttgart stands out with an organic, cloud-shaped topBlue-sky thinking elevates Stiftung Froehlich, a purpose-built gallery for the Froehlich Foundation’s art collection near Stuttgart by Gabriele Glöckler
-
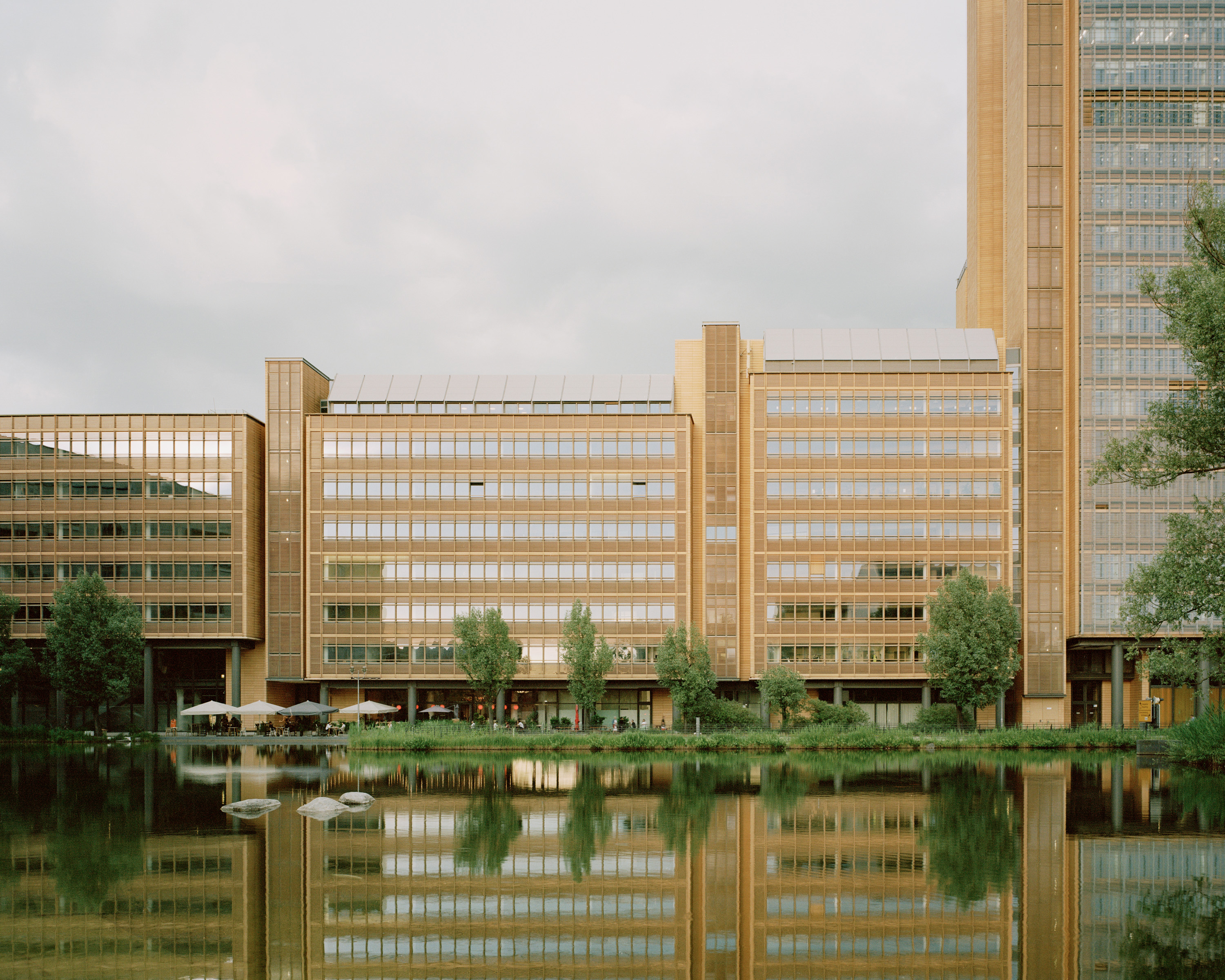 A walk through Potsdamer Platz: Europe’s biggest construction site 30 years on
A walk through Potsdamer Platz: Europe’s biggest construction site 30 years onIn 2024, Potsdamer Platz celebrates its 30th anniversary and Jonathan Glancey reflects upon the famous postmodernist development in Berlin, seen here through the lens of photographer Rory Gardiner