Aarestua Cabin brings old Norwegian traditions into the 21st century
Aarestua Cabin by Gartnerfuglen is a modern retreat with links to historical Norwegian traditions, and respect for its environment
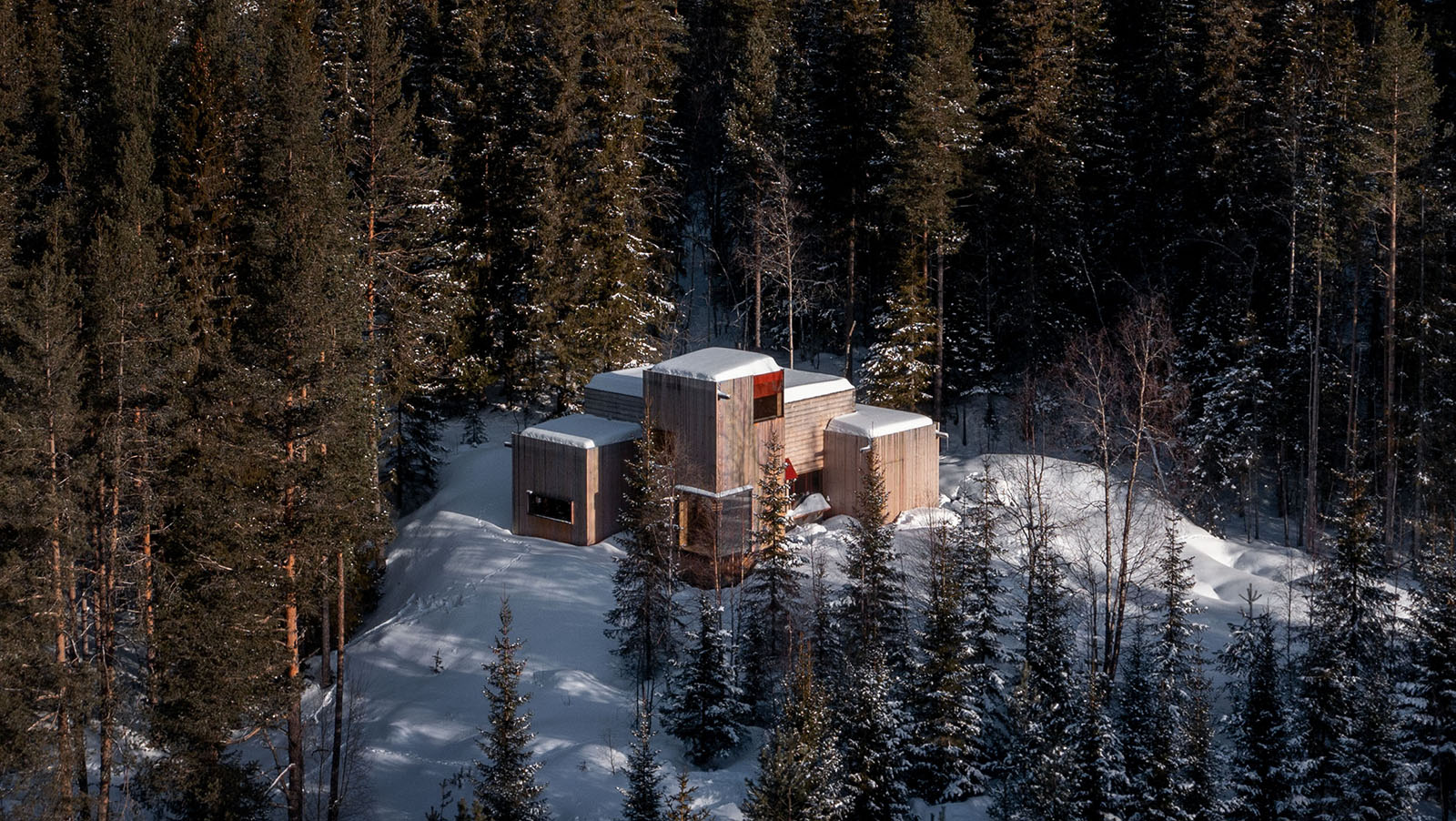
'Aarestua’ Cabin means quite literally 'log' cabin in Old Norwegian, and it is this simplicity and link to local heritage and tradition that this project, a holiday dwelling designed by Gartnerfuglen, was conceived to convey. The Oslo-based architecture practice was invited to create a retreat for its clients, a family of four, in Norway's Eastern Telemark region.
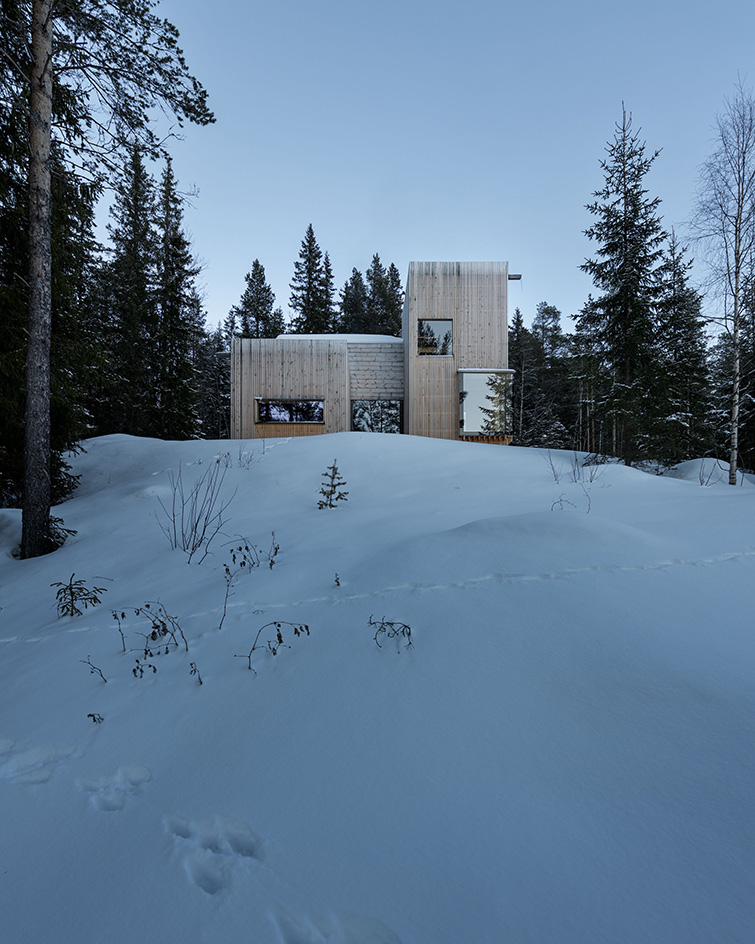
Discover Aarestua Cabin by Gartnerfuglen
The typology's historical predecessor featured an open roof instead of a chimney. Here, Aaerstua Cabin is reimagined for the 21st century but aims to retain this link with its genre's past. At the same time, it sets out to forge a strong connection with the outdoors.
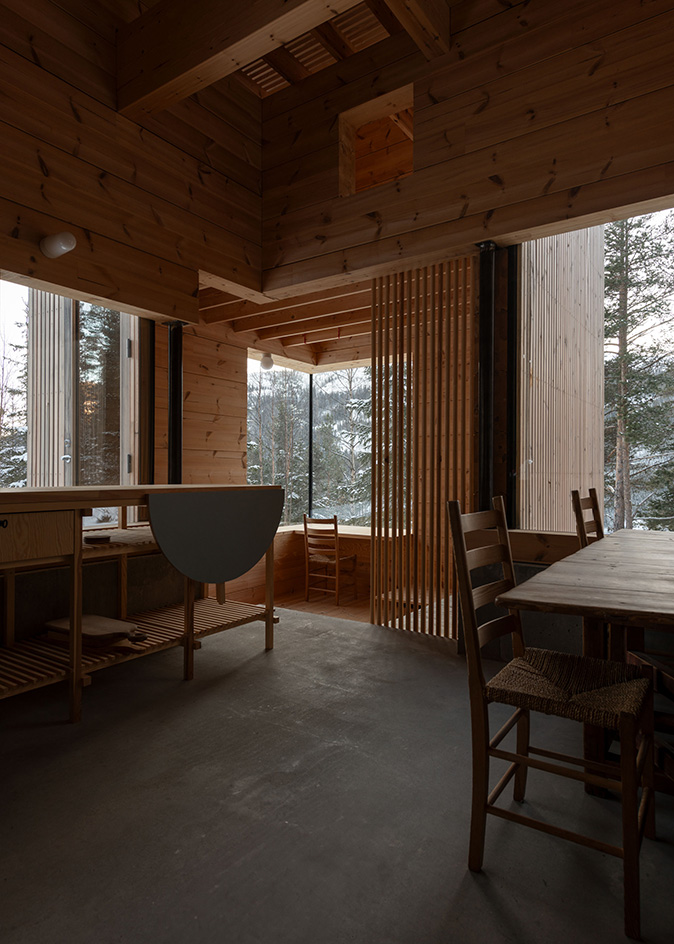
The Telemark region supports this unification with nature. The plot is set in a remote, forested location, while the entire area is 'known for its impressive nature and traditions of building and handcraft,' the architects explained.
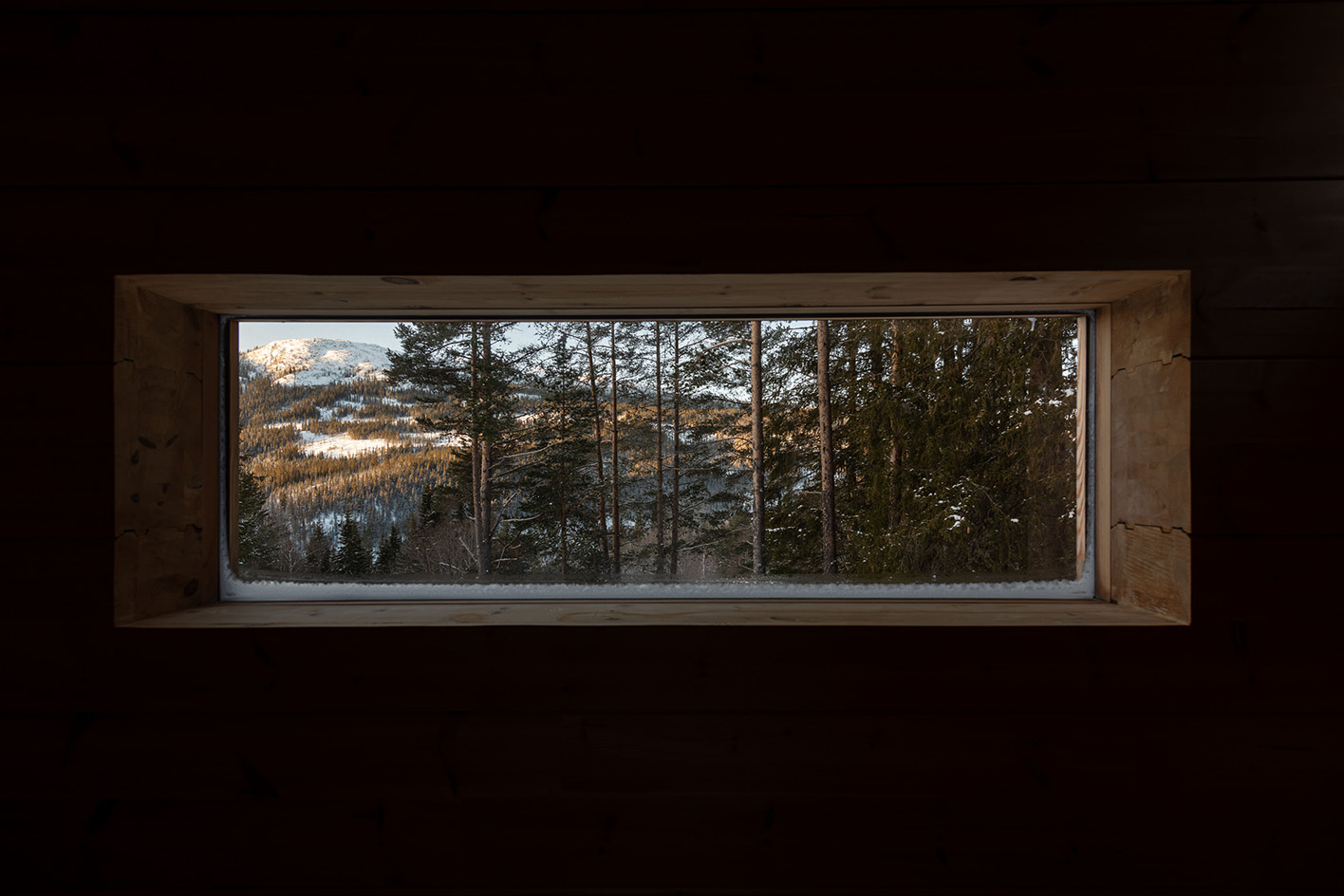
As a response, the architects designed a cabin that opens to the outdoors through large windows. It also brings this feeling of being among trees inside, as it's made of wood. The material also supports the home's role in providing a warm and comfortable shelter from the country's harsh winter conditions.
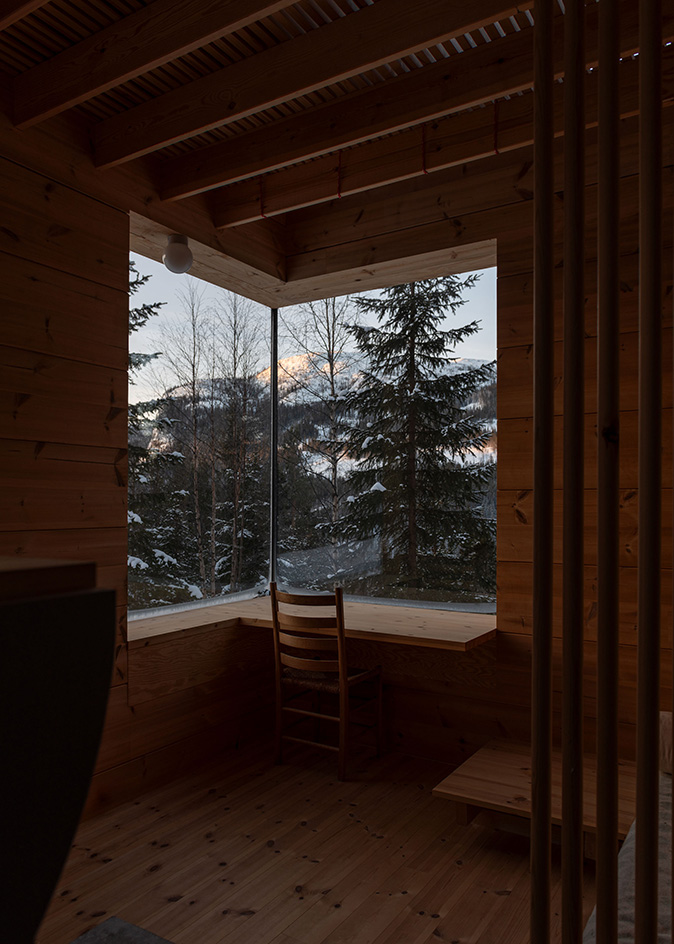
In terms of its arrangement, the cabin is organised around a central volume that houses the main living spaces – dining, kitchen and family areas. Around it, four adjacent ‘outhouses’ fan out.
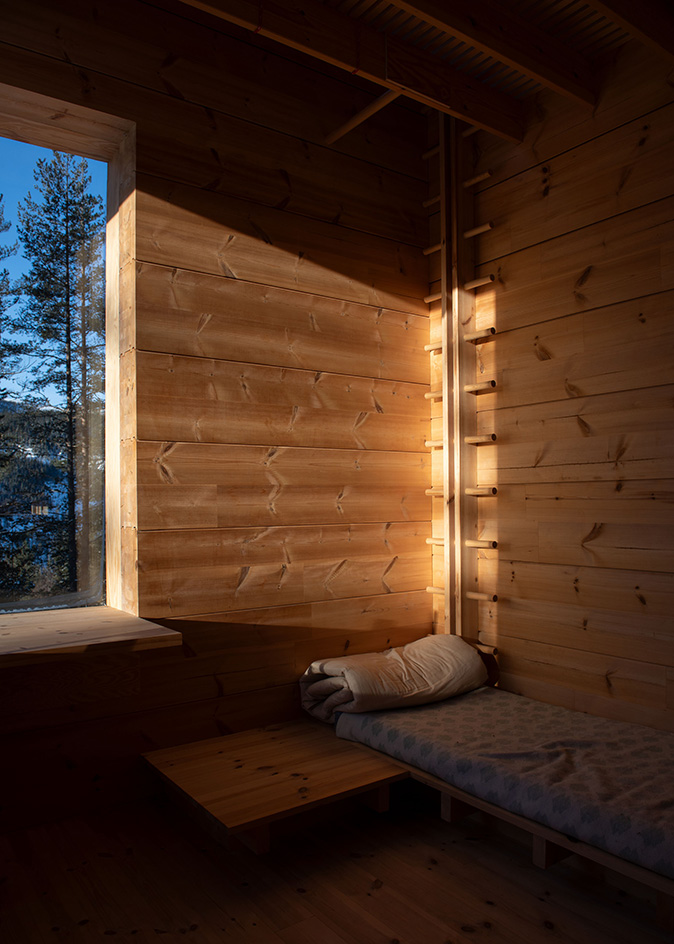
Two of these volumes are reserved for sleeping; one marks the main entrance and its storage and mud room; and the last is the 'tower', a 'vertically organised space for retreating, especially loved by the family’s two young children and their friends'.
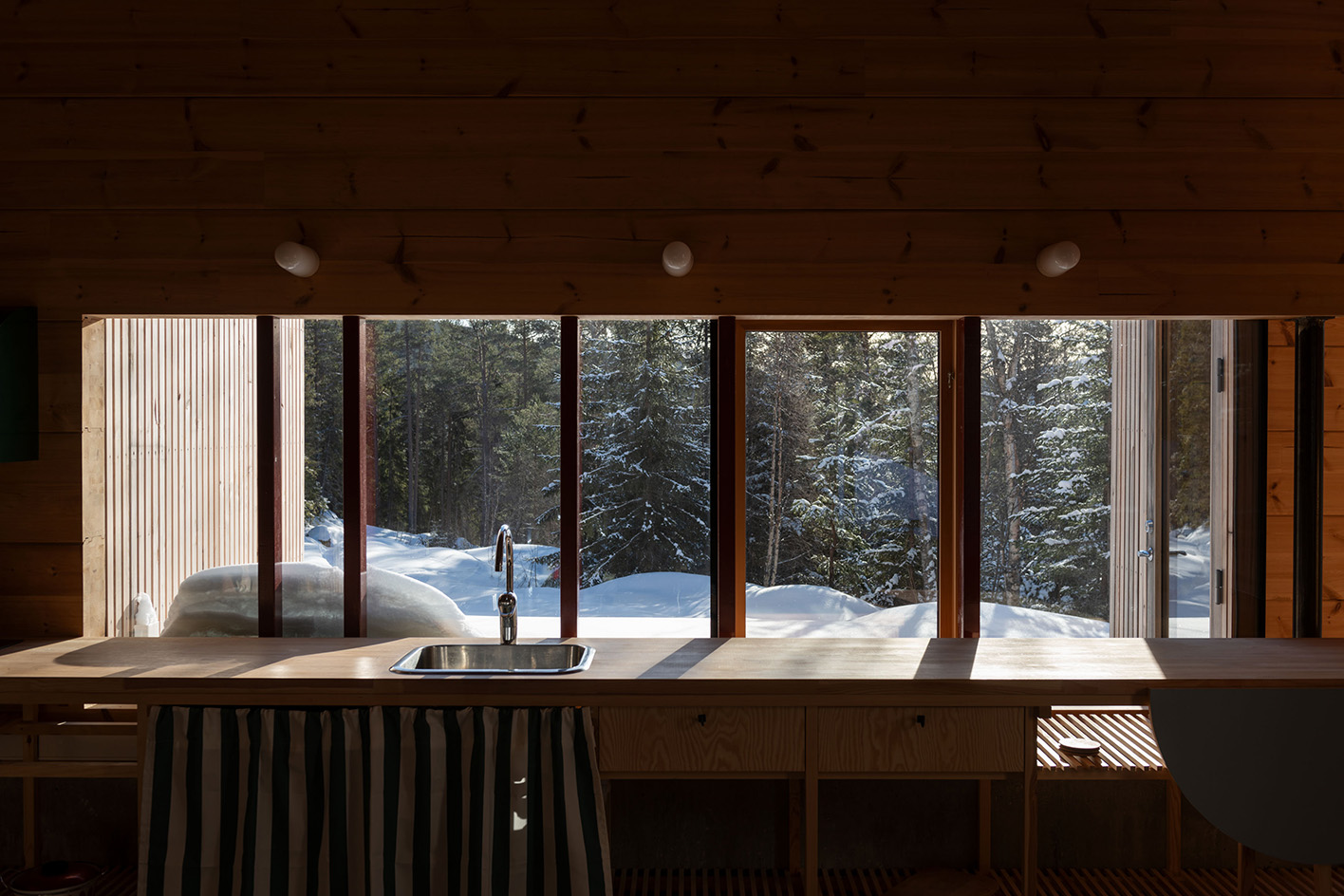
What in old times was a fireplace has been replaced by a modern wood-burning stove that has become the heart of the living space. Right above, instead of the 'chimney' opening, a large skylight helps illuminate the interior.
Wallpaper* Newsletter
Receive our daily digest of inspiration, escapism and design stories from around the world direct to your inbox.
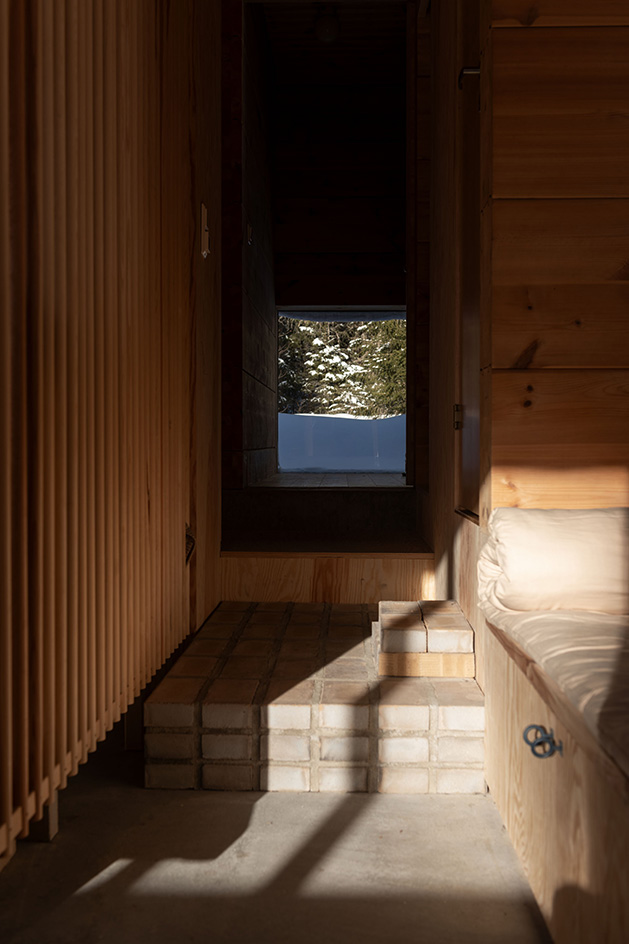
Paying equal attention to the outdoors, the architects flagged how important spending time outside was for the owners – and how they brought that into their design: 'The spaces formed between the “outhouses“ become sheltered areas for sitting outdoors, eating, or enjoying the sun in the snow – a favourite Norwegian pastime.'
Ellie Stathaki is the Architecture & Environment Director at Wallpaper*. She trained as an architect at the Aristotle University of Thessaloniki in Greece and studied architectural history at the Bartlett in London. Now an established journalist, she has been a member of the Wallpaper* team since 2006, visiting buildings across the globe and interviewing leading architects such as Tadao Ando and Rem Koolhaas. Ellie has also taken part in judging panels, moderated events, curated shows and contributed in books, such as The Contemporary House (Thames & Hudson, 2018), Glenn Sestig Architecture Diary (2020) and House London (2022).
-
 Marylebone restaurant Nina turns up the volume on Italian dining
Marylebone restaurant Nina turns up the volume on Italian diningAt Nina, don’t expect a view of the Amalfi Coast. Do expect pasta, leopard print and industrial chic
By Sofia de la Cruz
-
 Tour the wonderful homes of ‘Casa Mexicana’, an ode to residential architecture in Mexico
Tour the wonderful homes of ‘Casa Mexicana’, an ode to residential architecture in Mexico‘Casa Mexicana’ is a new book celebrating the country’s residential architecture, highlighting its influence across the world
By Ellie Stathaki
-
 Jonathan Anderson is heading to Dior Men
Jonathan Anderson is heading to Dior MenAfter months of speculation, it has been confirmed this morning that Jonathan Anderson, who left Loewe earlier this year, is the successor to Kim Jones at Dior Men
By Jack Moss
-
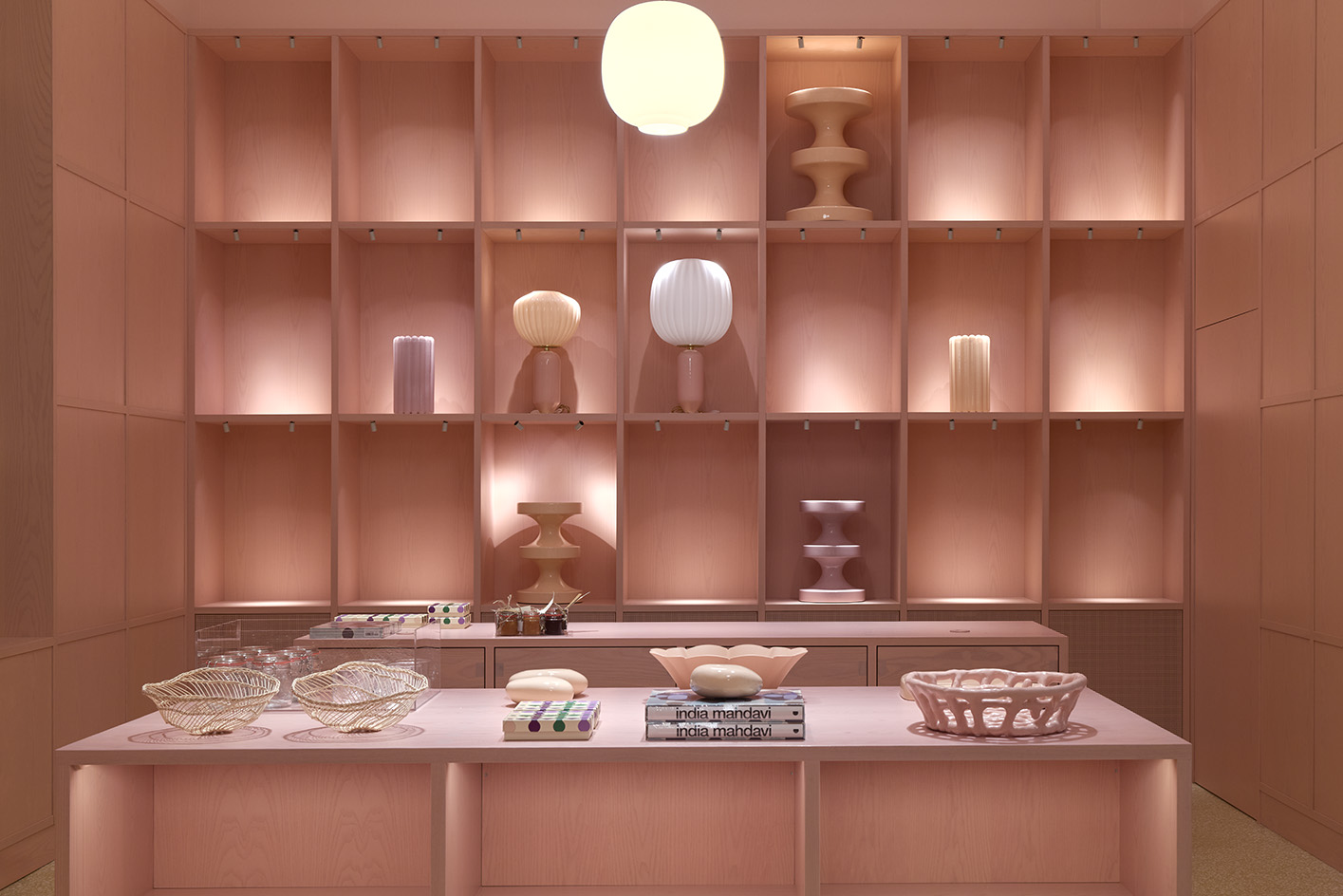 PoMo Museum opens its colourful spaces in Trondheim’s art nouveau post office
PoMo Museum opens its colourful spaces in Trondheim’s art nouveau post officePoMo Museum is a new Trondheim art destination, featuring colourful interiors by India Mahdavi in an art nouveau post office heritage building
By Francesca Perry
-
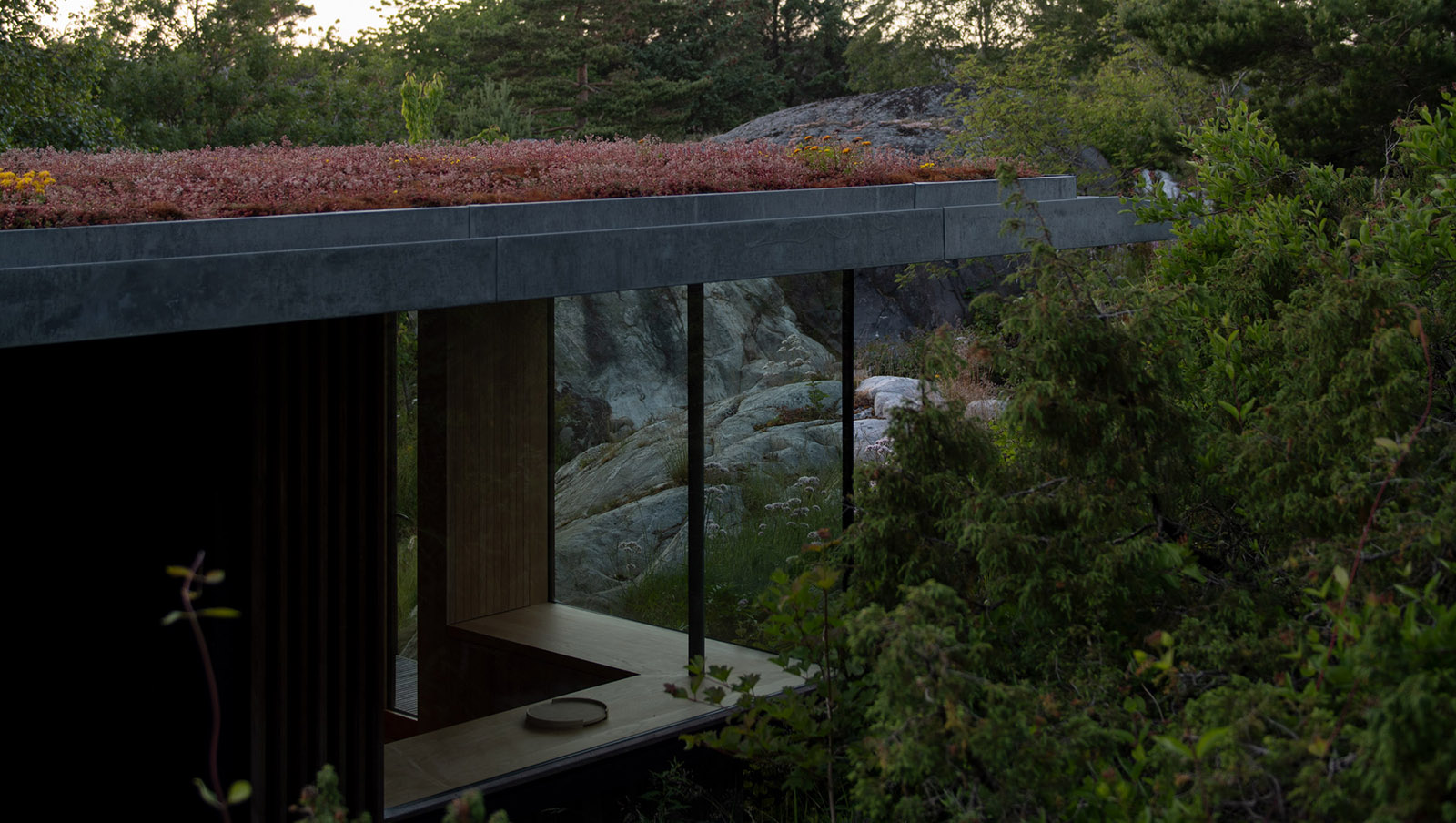 Tour this waterfront Norwegian summer house in pristine nature
Tour this waterfront Norwegian summer house in pristine natureCabin Lillesand by architect, Lund Hagem respects and enhances its natural setting in the country's south
By Ellie Stathaki
-
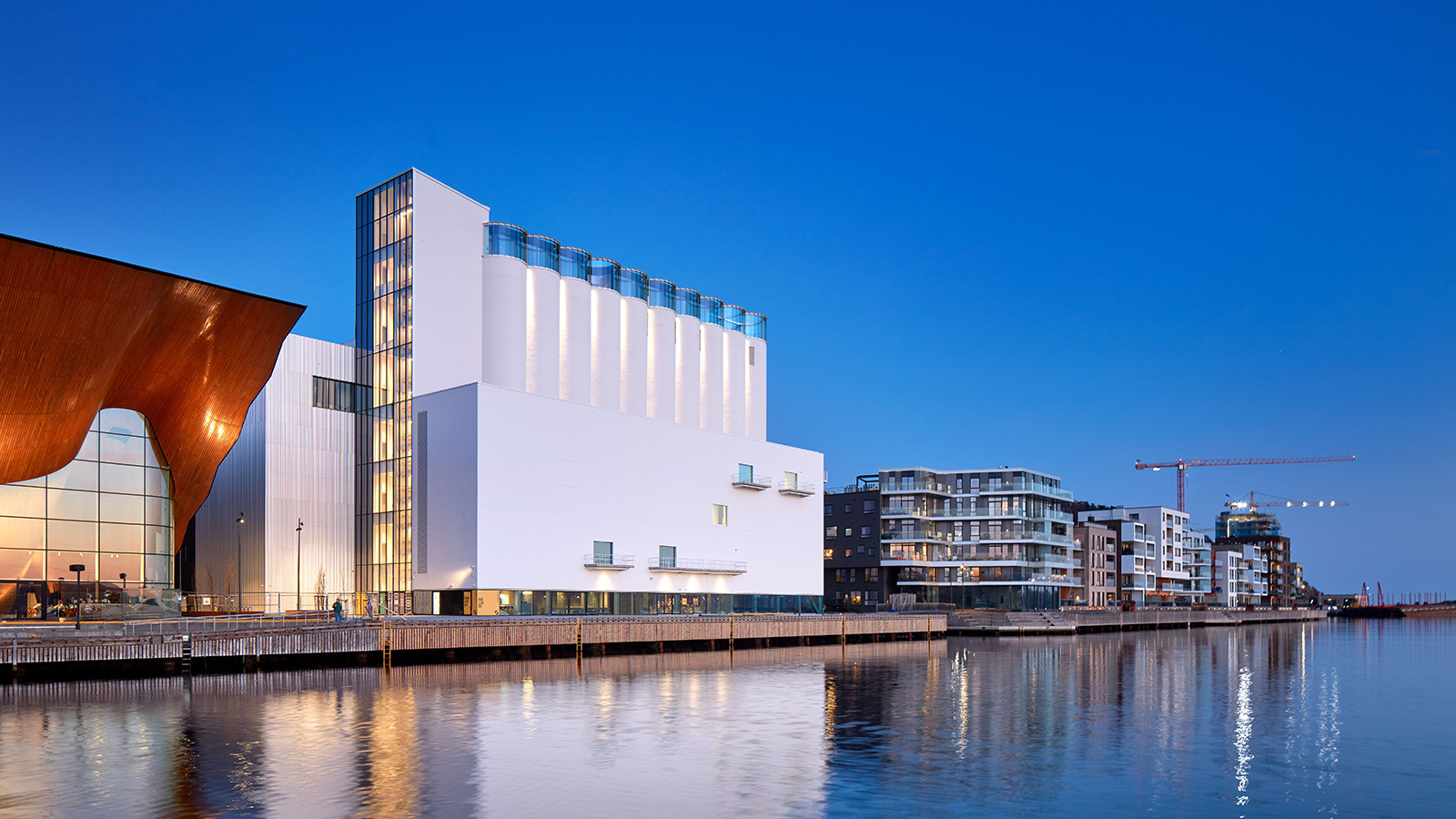 Kunstsilo sees a functionalist grain silo transformed into Norway’s newest art gallery
Kunstsilo sees a functionalist grain silo transformed into Norway’s newest art galleryKunstsilo’s crisp modern design by Mestres Wåge with Spanish firms Mendoza Partida and BAX Studio transforms a listed functionalist grain silo into a sleek art gallery
By Clare Dowdy
-
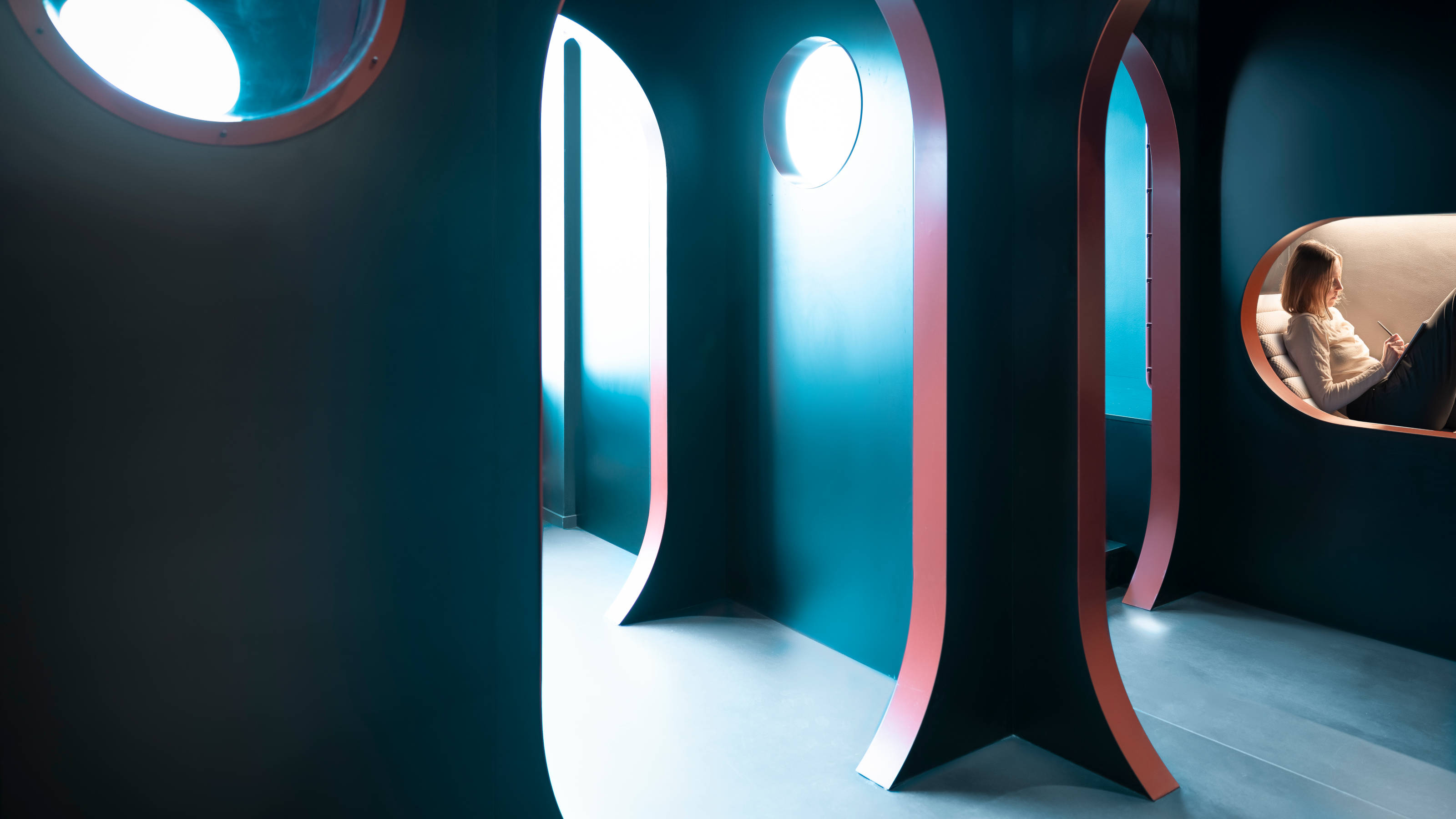 Pioneering tablet maker reMarkable’s Oslo headquarters is a space for ‘better thinking’
Pioneering tablet maker reMarkable’s Oslo headquarters is a space for ‘better thinking’reMarkable’s Oslo head office, featuring areas to retreat, ruminate and collaborate, is a true workspace of the future
By Jonathan Bell
-
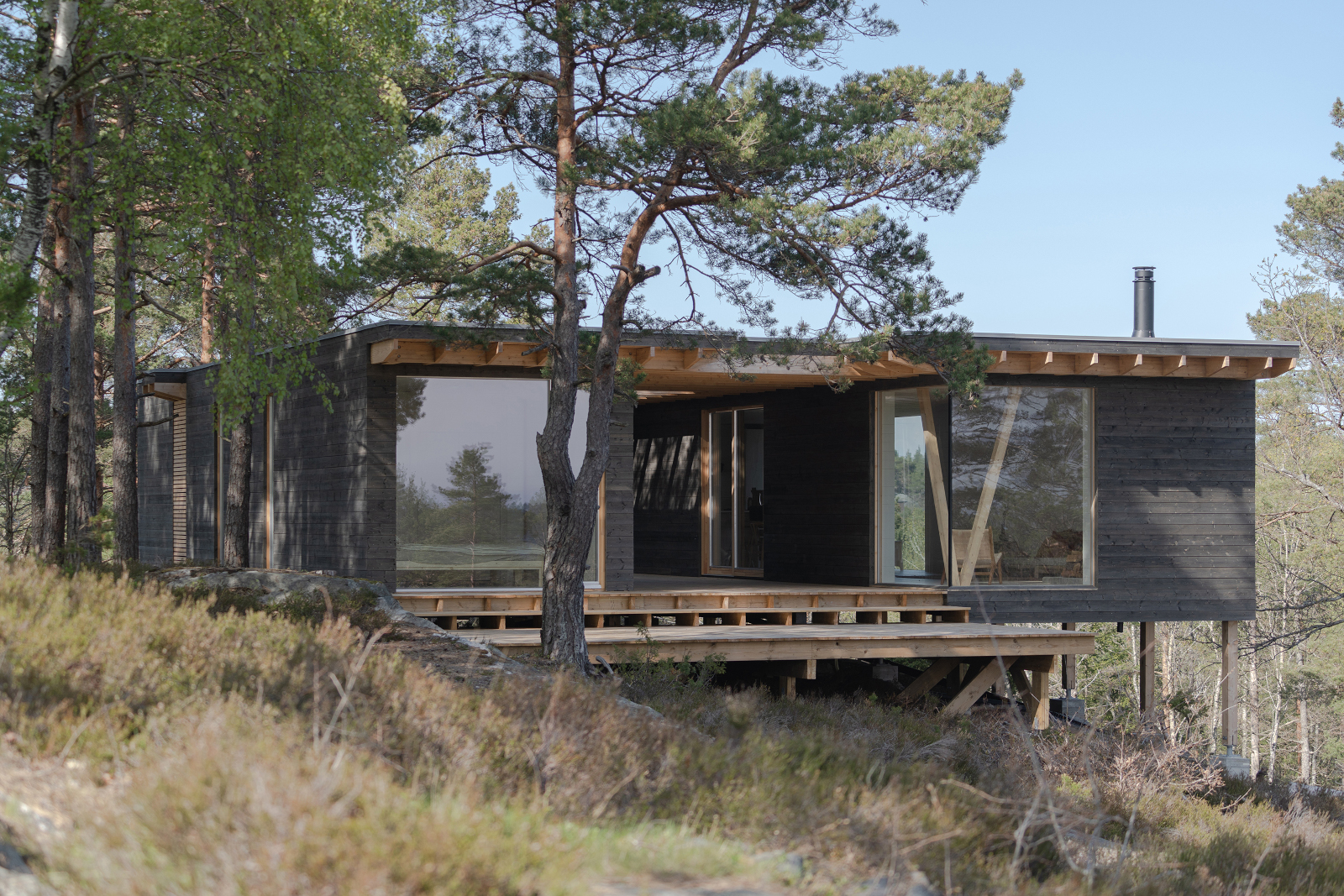 This Norway cabin was designed as a minimalist, coastal escape
This Norway cabin was designed as a minimalist, coastal escapeThis Norway cabin by Erling Berg is made of local timber that frames its scenic Risør views through large openings and outdoor areas, creating a cool summer escape
By Ellie Stathaki
-
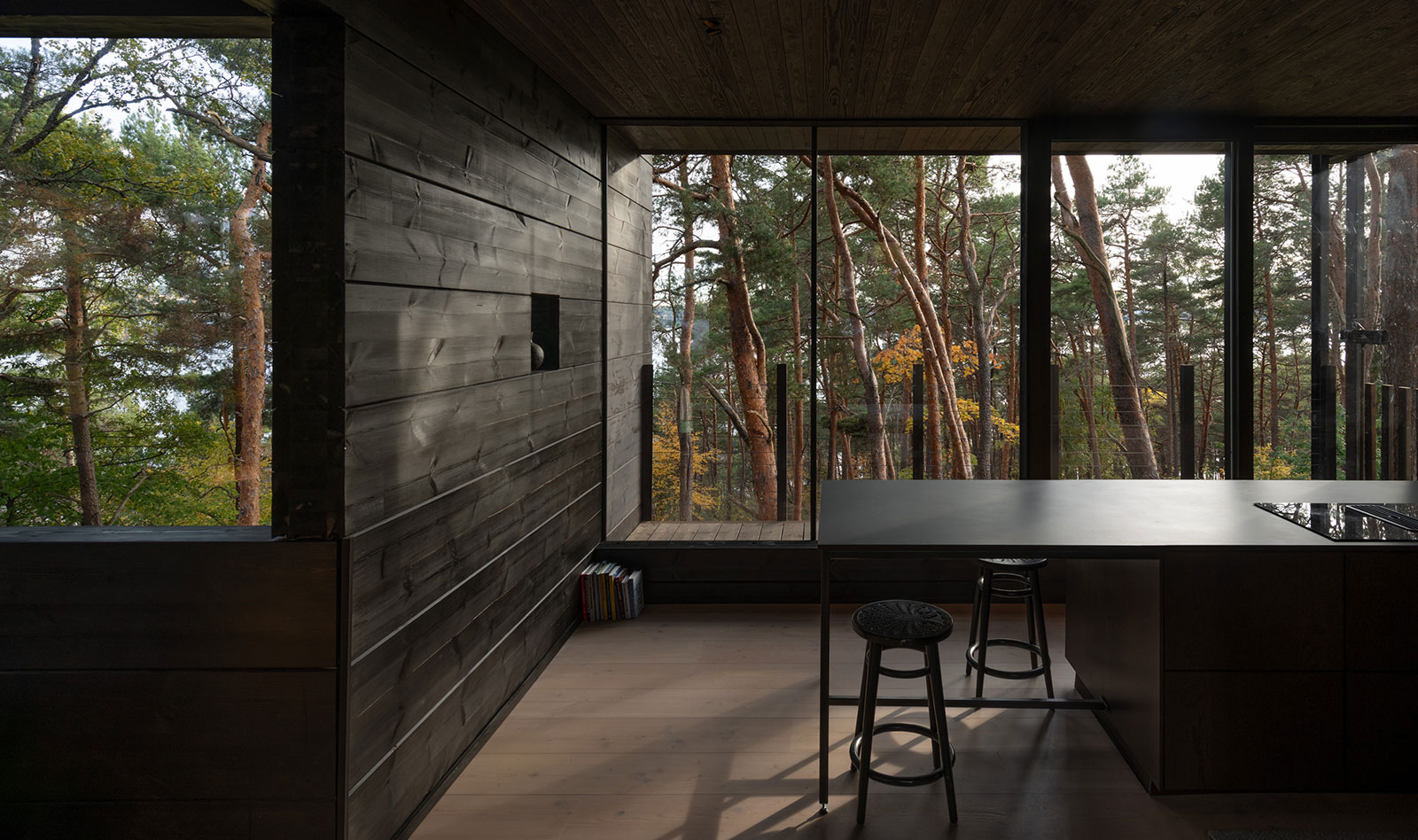 This Oslo house is a suburban cabin in the woods
This Oslo house is a suburban cabin in the woodsAn Oslo house designed like a retreat, Villa Nikkesmelle by Gartnerfuglen, offers the perfect balance between urban and rural
By Ellie Stathaki
-
 Restored former US embassy in Oslo brings Eero Saarinen’s vision into the 21st century
Restored former US embassy in Oslo brings Eero Saarinen’s vision into the 21st centuryThe former US embassy in Oslo by Finnish American modernist Eero Saarinen has been restored to its 20th-century glory and transformed for contemporary mixed use
By Giovanna Dunmall
-
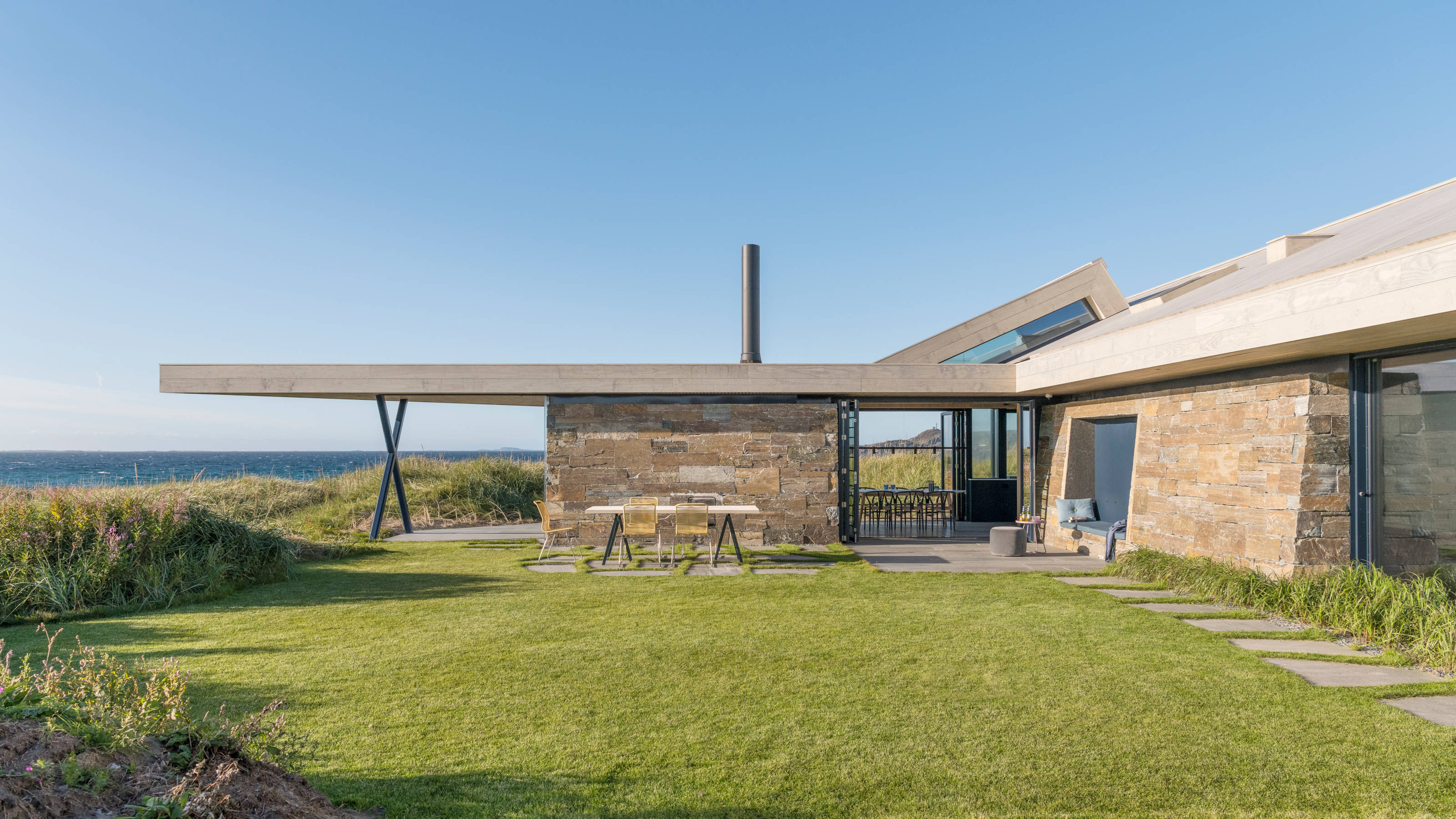 Tommie Wilhelmsen’s cabin on Norway’s wild coast frames the experience of the landscape
Tommie Wilhelmsen’s cabin on Norway’s wild coast frames the experience of the landscapeTommie Wilhelmsen has completed a new cabin close to the city of Stavanger, a retreat in the heart of a historic coastal landscape
By Jonathan Bell