A wavy roof tops this sophisticated take on a backyard cabin in California
This Californian Accessory Dwelling Unit (ADU) by Spiegel Aihara Workshop (SAW), offers an aesthetic and functional answer to housing shortages and multigenerational family living
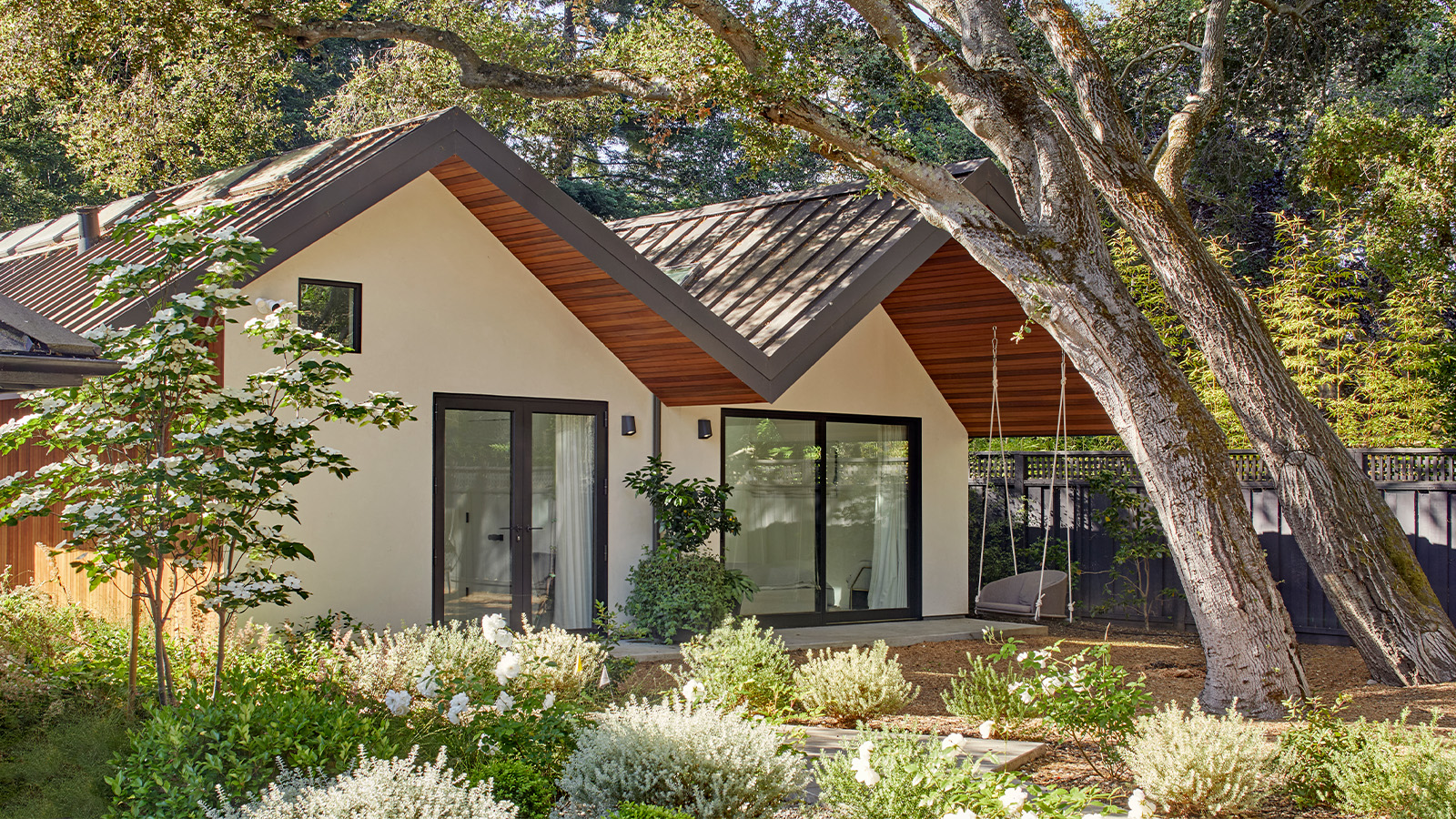
This Accessory Dwelling Unit (ADU), gently sandwiched between San Jose and San Francisco, is a tiny home with cabin-like charm. Its author, Californian architecture studio Spiegel Aihara Workshop (SAW), is no stranger to contemporary urban design. Past works include the beautifully curved Wraparound House and The Fourth Wall, a transformed bungalow.
This ADU is a secondary residence to a previous SAW project, Void House (completed in 2020). In a plot nestled at the end of a cul-de-sac and set amongst oak trees and across a courtyard, the ADU is an exploration of what can be done with underleveraged space between two simple architectural elements: a wall and a roof.

Inside SAW's Californian Accessory Dwelling Unit
Working on the ADU, the architects initially explored the attractively simple idea of taking the existing single-family home next door and replicating it on a smaller scale. However, when construction began, they began to question their approach, asking: ‘What happens to the familiar forms of domestic life when scaled down by a third? How does a gabled roof achieve a recognisable pitch when height is constrained? How do we achieve brightness and ventilation while windows are limited in height and orientation? How does the accessory home relate to the primary home? Can it? And should it?’
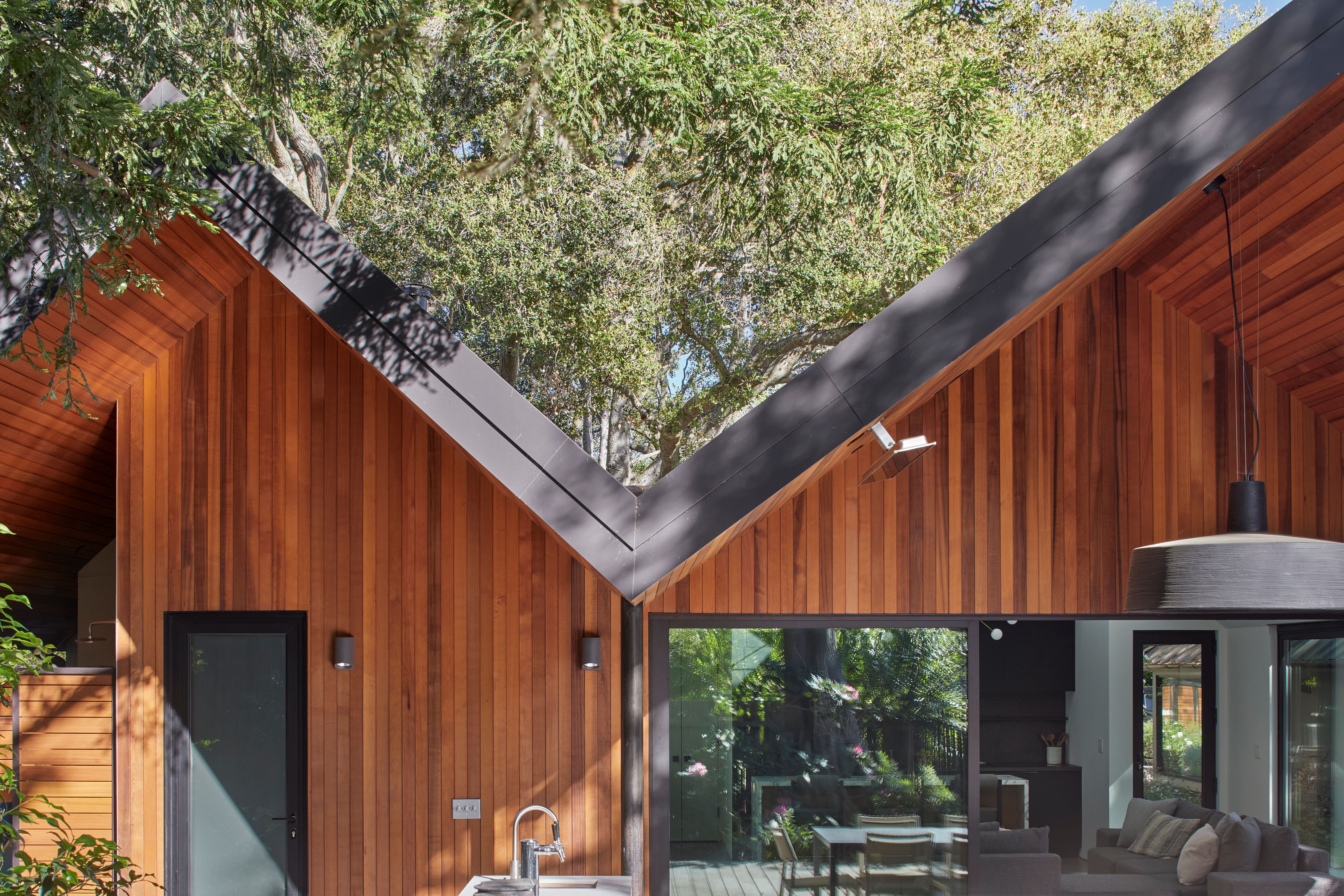
In a series of calculated gestures, SAW considered the importance of how scale can impact overall proportions within a home. At the same time, their solution made sure to integrate Void’s distilled aesthetic language within the ADU's design.
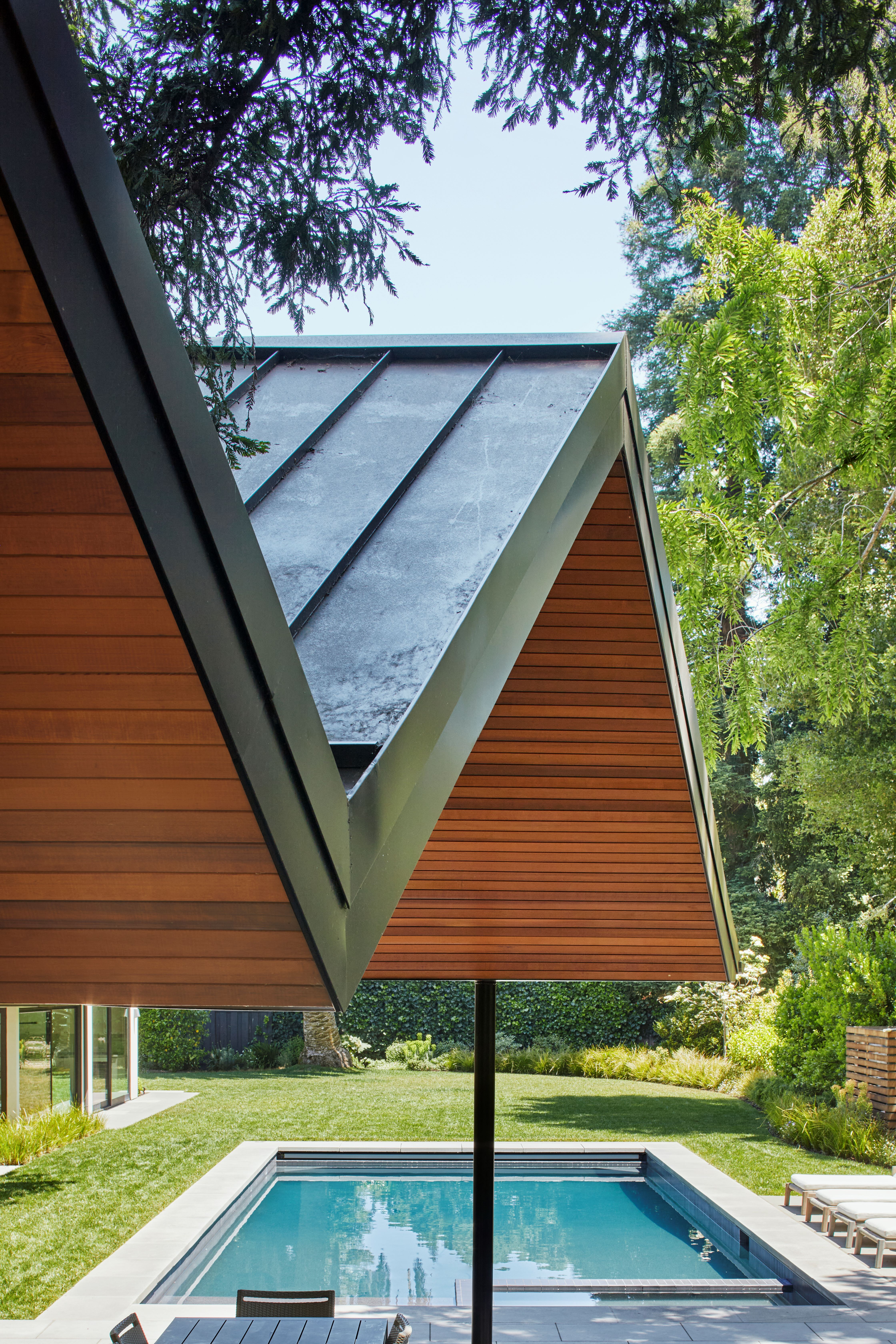
Working within the wedge of space between the wall and roof, the ceiling acts as a passage between the interior and exterior. It sits at a height which shapes the space by engaging with tree canopies but does not clash with nearby rooflines.
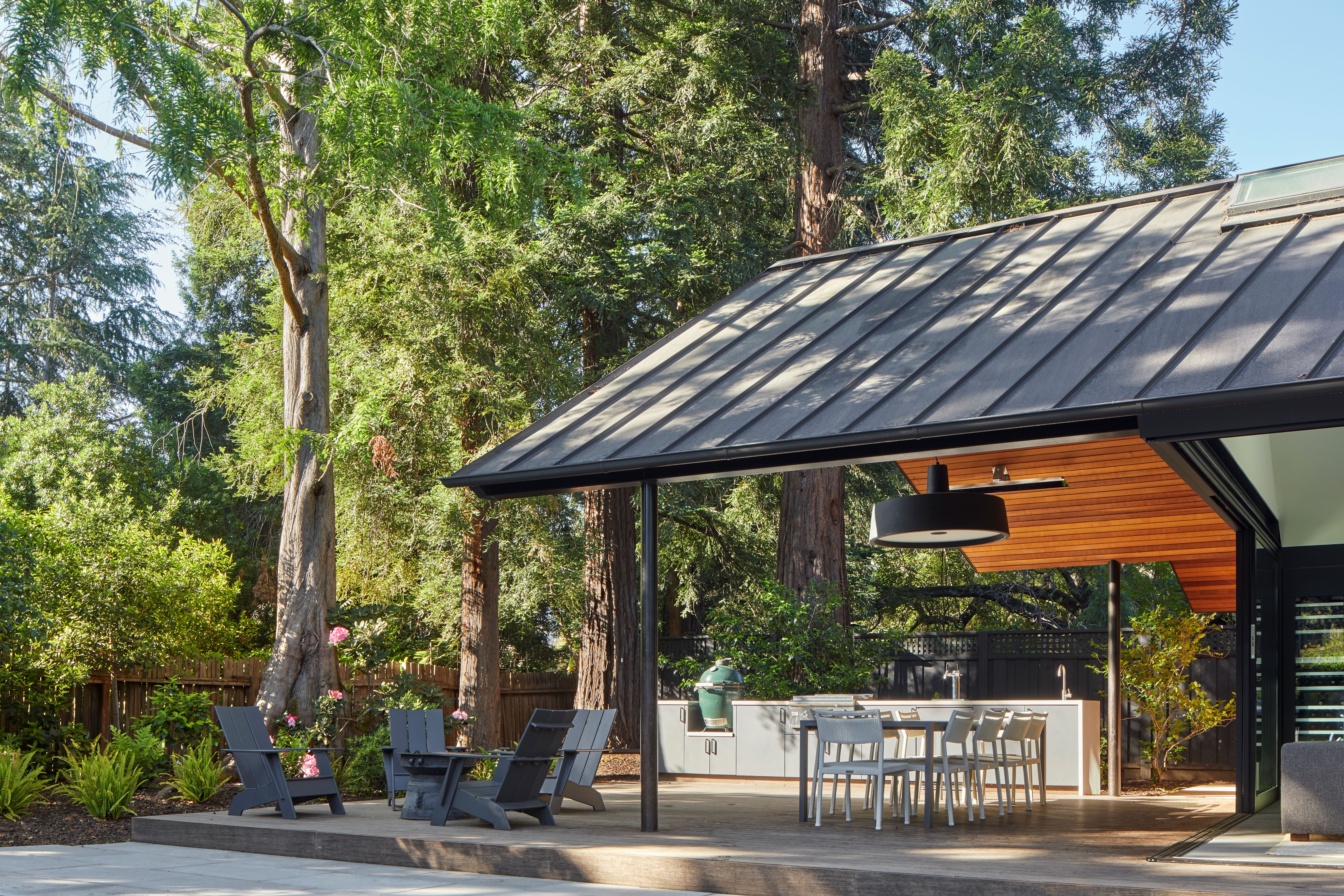
The gable-style roof and slope mimic the primary house but are duplicated in a way that accommodates the ideal scale for the home's elevation and overall height. Its repetition is wave-like, punctuating the fluidity of the living space, while also adding intriguing geometry to the composition.
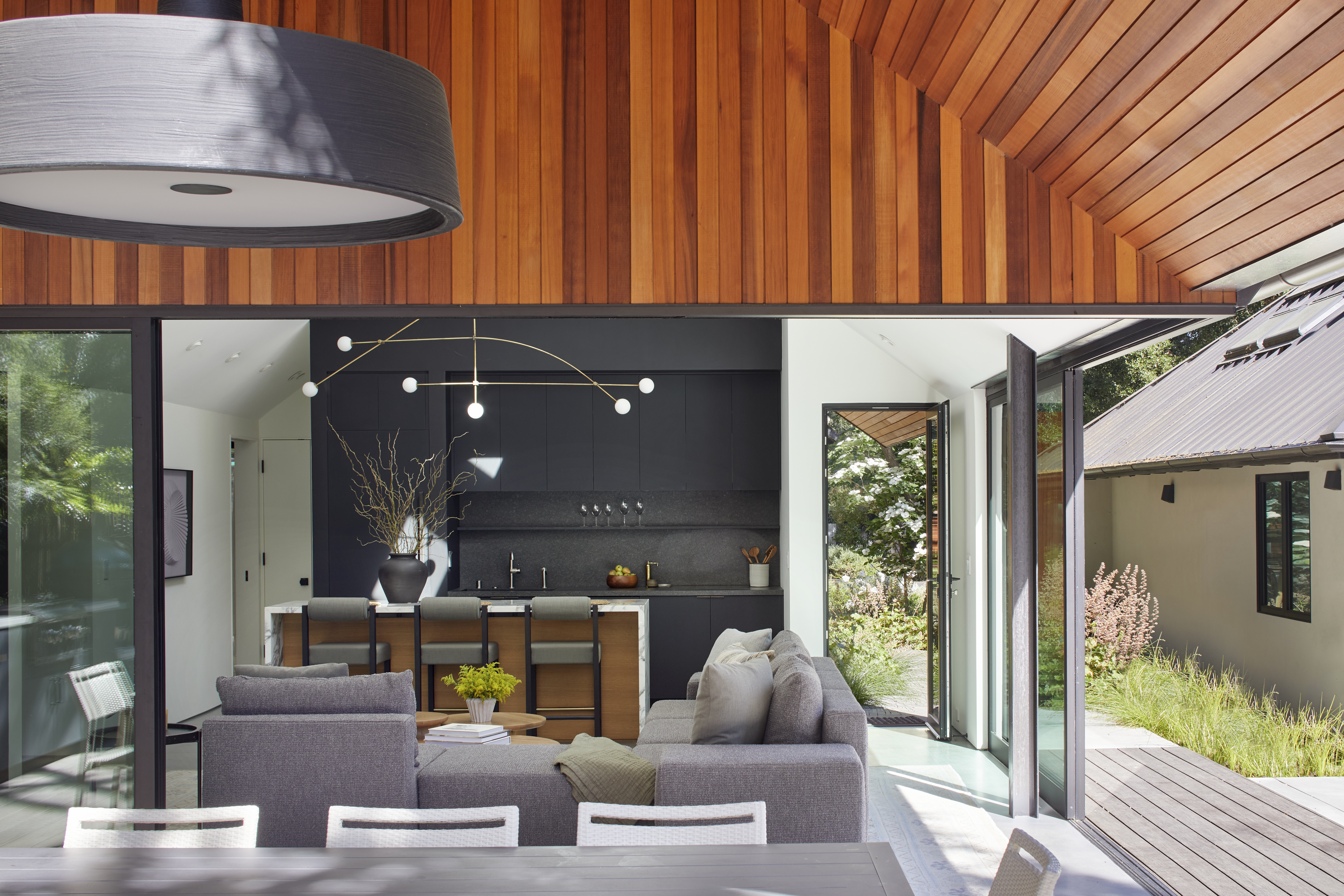
The ADU's interior, designed by Staci Malone Design, offers a fresh contemporary look, with a sleek fitted kitchen with a marble countertop, while also balancing softer, natural materials throughout the home. Wood detailing is seen, for instance, on the bedframe in the primary room, the built-in bunk beds, and furnishing throughout.
Receive our daily digest of inspiration, escapism and design stories from around the world direct to your inbox.

This creates a lovely rhythm through the interior and expands all internal space, crafting an ideal environment for a multigenerational home, with family members living independently, yet together.
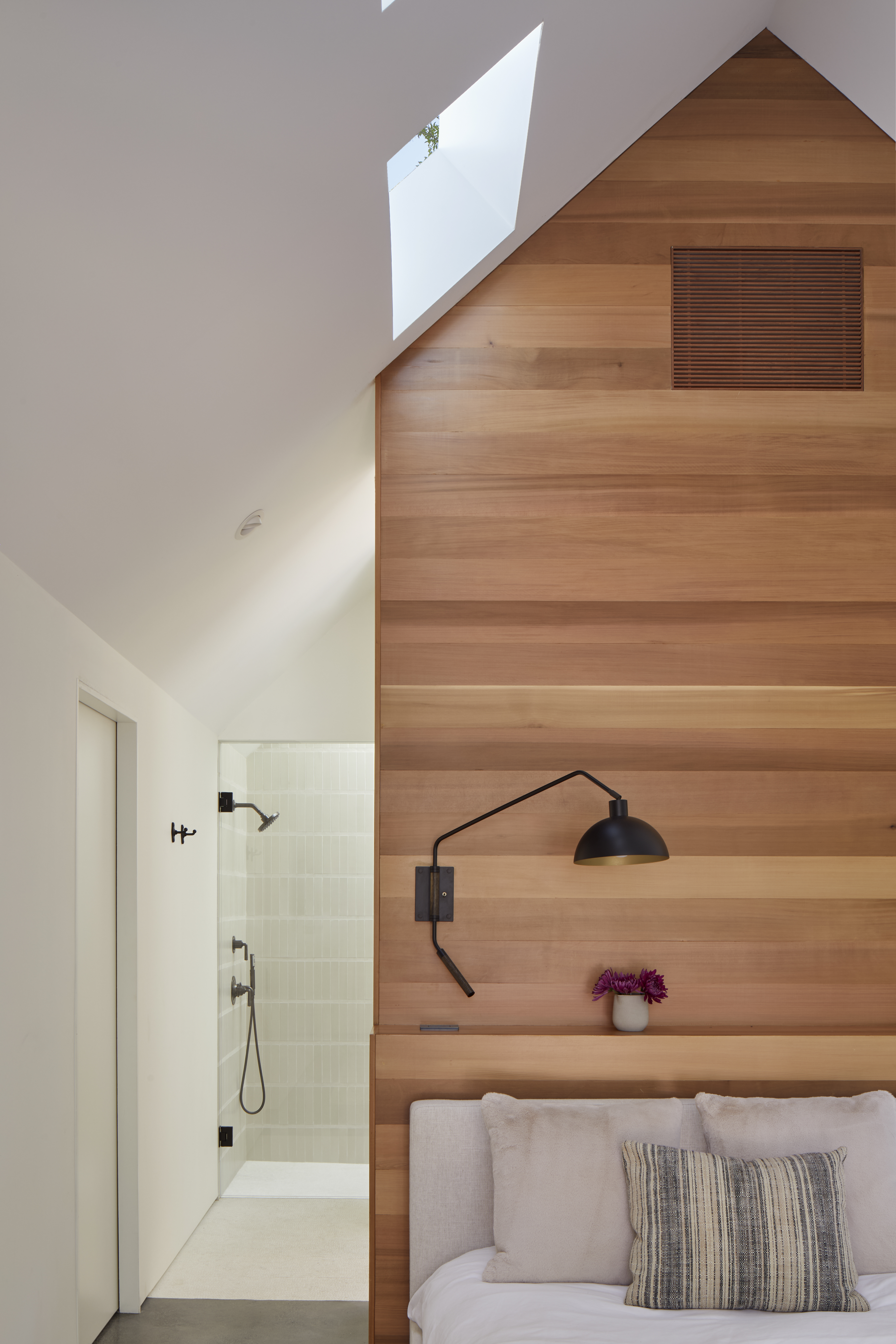
Tianna Williams is Wallpaper’s staff writer. When she isn’t writing extensively across varying content pillars, ranging from design and architecture to travel and art, she also helps put together the daily newsletter. She enjoys speaking to emerging artists, designers and architects, writing about gorgeously designed houses and restaurants, and day-dreaming about her next travel destination.
-
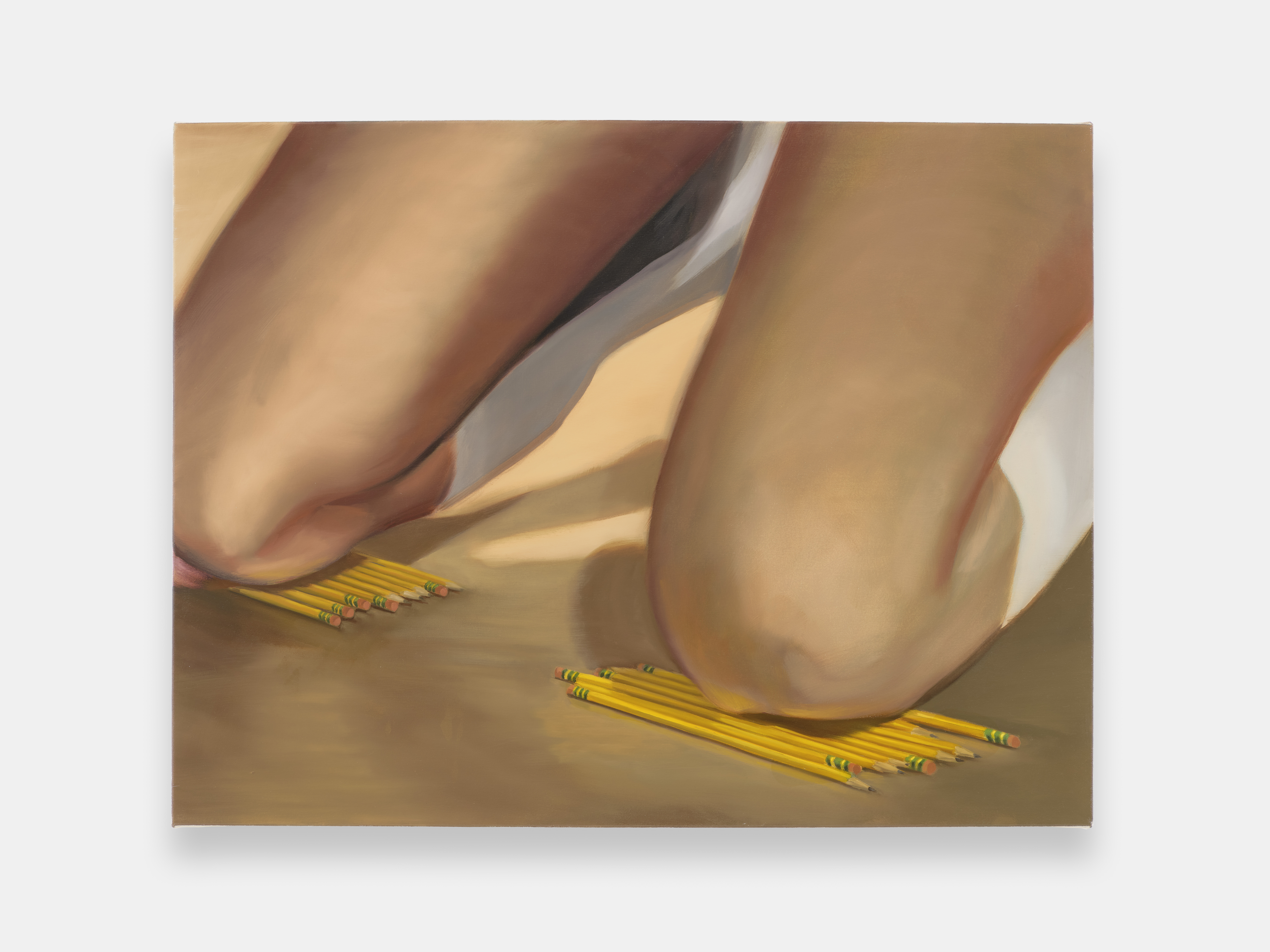 ‘I want to bring anxiety to the surface': Shannon Cartier Lucy on her unsettling works
‘I want to bring anxiety to the surface': Shannon Cartier Lucy on her unsettling worksIn an exhibition at Soft Opening, London, Shannon Cartier Lucy revisits childhood memories
-
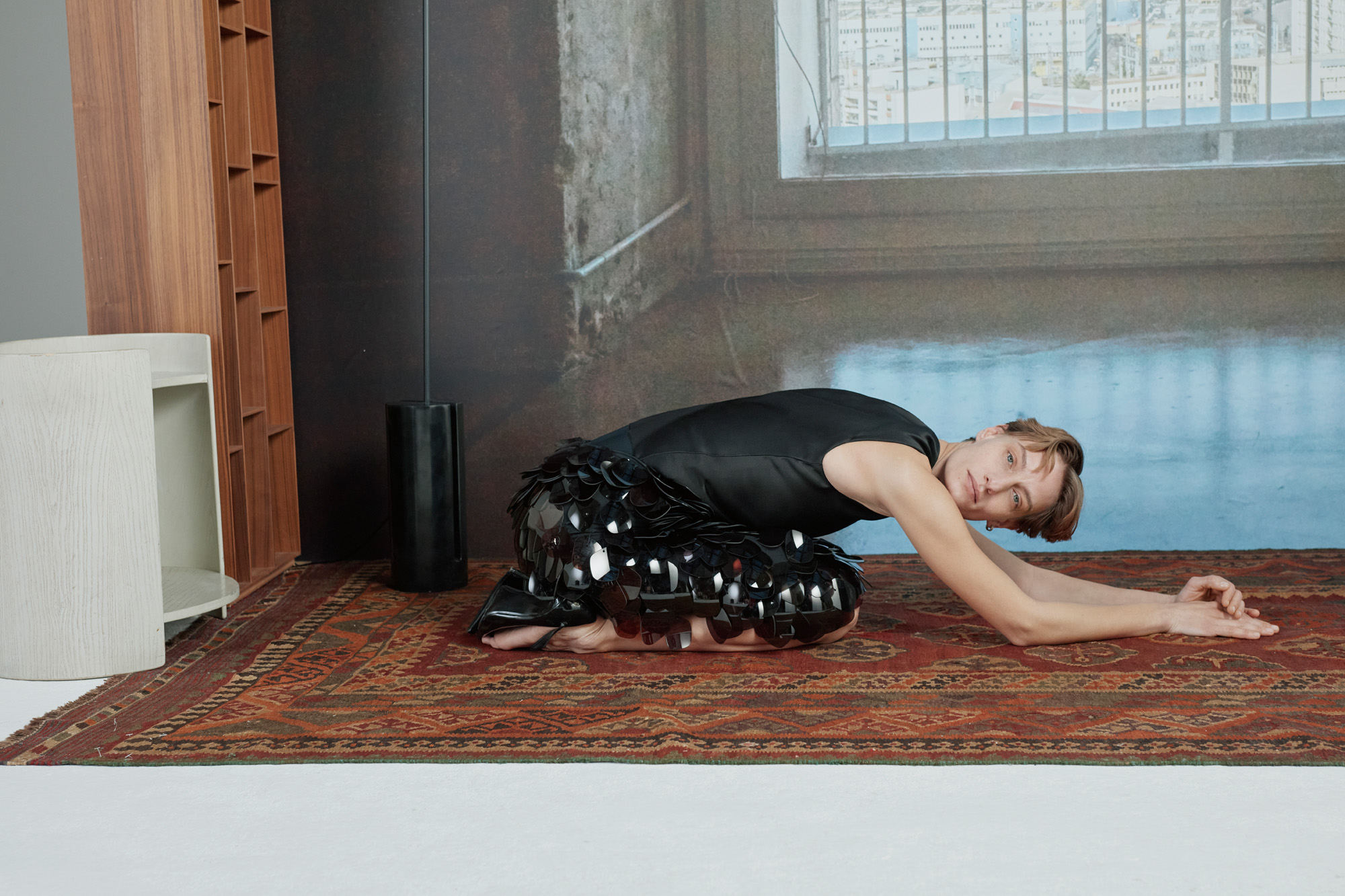 What one writer learnt in 2025 through exploring the ‘intimate, familiar’ wardrobes of ten friends
What one writer learnt in 2025 through exploring the ‘intimate, familiar’ wardrobes of ten friendsInspired by artist Sophie Calle, Colleen Kelsey’s ‘Wearing It Out’ sees the writer ask ten friends to tell the stories behind their most precious garments – from a wedding dress ordered on a whim to a pair of Prada Mary Janes
-
 Year in review: 2025’s top ten cars chosen by transport editor Jonathan Bell
Year in review: 2025’s top ten cars chosen by transport editor Jonathan BellWhat were our chosen conveyances in 2025? These ten cars impressed, either through their look and feel, style, sophistication or all-round practicality
-
 Step inside this resilient, river-facing cabin for a life with ‘less stuff’
Step inside this resilient, river-facing cabin for a life with ‘less stuff’A tough little cabin designed by architects Wittman Estes, with a big view of the Pacific Northwest's Wenatchee River, is the perfect cosy retreat
-
 Remembering Robert A.M. Stern, an architect who discovered possibility in the past
Remembering Robert A.M. Stern, an architect who discovered possibility in the pastIt's easy to dismiss the late architect as a traditionalist. But Stern was, in fact, a design rebel whose buildings were as distinctly grand and buttoned-up as his chalk-striped suits
-
 Own an early John Lautner, perched in LA’s Echo Park hills
Own an early John Lautner, perched in LA’s Echo Park hillsThe restored and updated Jules Salkin Residence by John Lautner is a unique piece of Californian design heritage, an early private house by the Frank Lloyd Wright acolyte that points to his future iconic status
-
 The Stahl House – an icon of mid-century modernism – is for sale in Los Angeles
The Stahl House – an icon of mid-century modernism – is for sale in Los AngelesAfter 65 years in the hands of the same family, the home, also known as Case Study House #22, has been listed for $25 million
-
 Houston's Ismaili Centre is the most dazzling new building in America. Here's a look inside
Houston's Ismaili Centre is the most dazzling new building in America. Here's a look insideLondon-based architect Farshid Moussavi designed a new building open to all – and in the process, has created a gleaming new monument
-
 Frank Lloyd Wright’s Fountainhead will be opened to the public for the first time
Frank Lloyd Wright’s Fountainhead will be opened to the public for the first timeThe home, a defining example of the architect’s vision for American design, has been acquired by the Mississippi Museum of Art, which will open it to the public, giving visitors the chance to experience Frank Lloyd Wright’s genius firsthand
-
 Clad in terracotta, these new Williamsburg homes blend loft living and an organic feel
Clad in terracotta, these new Williamsburg homes blend loft living and an organic feelThe Williamsburg homes inside 103 Grand Street, designed by Brooklyn-based architects Of Possible, bring together elegant interiors and dramatic outdoor space in a slick, stacked volume
-
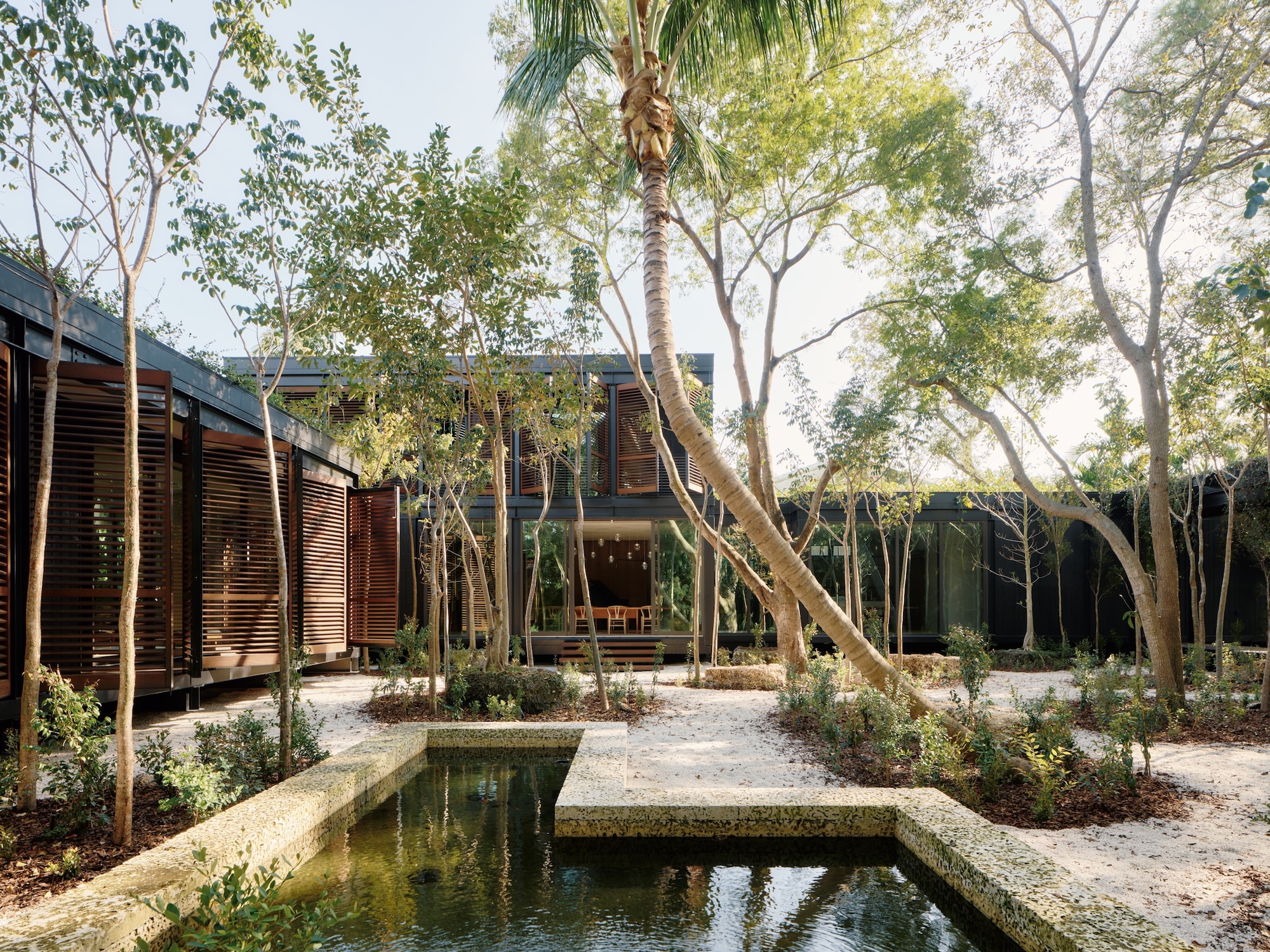 This ethereal Miami residence sprouted out of a wild, jungle-like garden
This ethereal Miami residence sprouted out of a wild, jungle-like gardenA Miami couple tapped local firm Brillhart Architecture to design them a house that merged Florida vernacular, Paul Rudolph and 'too many plants to count’