Allotment Cottage is a London home drawing on its garden and home-grown produce
Allotment Cottage by Pensaer is a project that takes its cues from its garden, blending textures and materials into the design of this London home
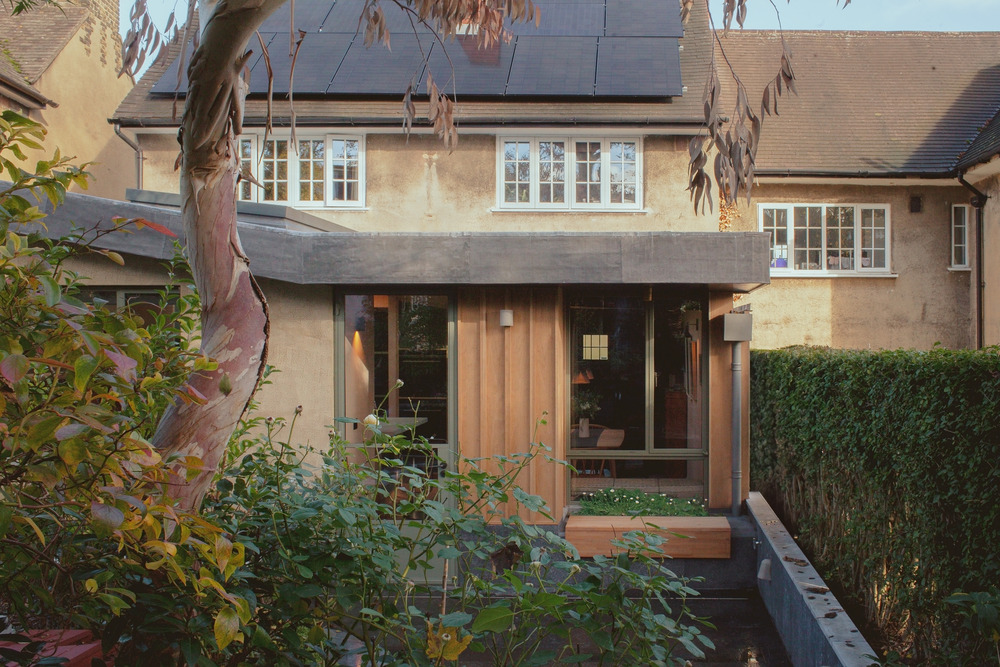
Allotment Cottage Is a project with an unusual premise. The renovation and extension of an existing property in London, its brief was centred on its owners' love for their garden – and its environmental and food-producing benefits. The architects appointed to head the redesign, Pensaer, took their cues from there, crafting a textural, sensitive home that celebrates its relationship with the outdoors and nods to the materials and qualities of its leafy section and its home-grown produce.
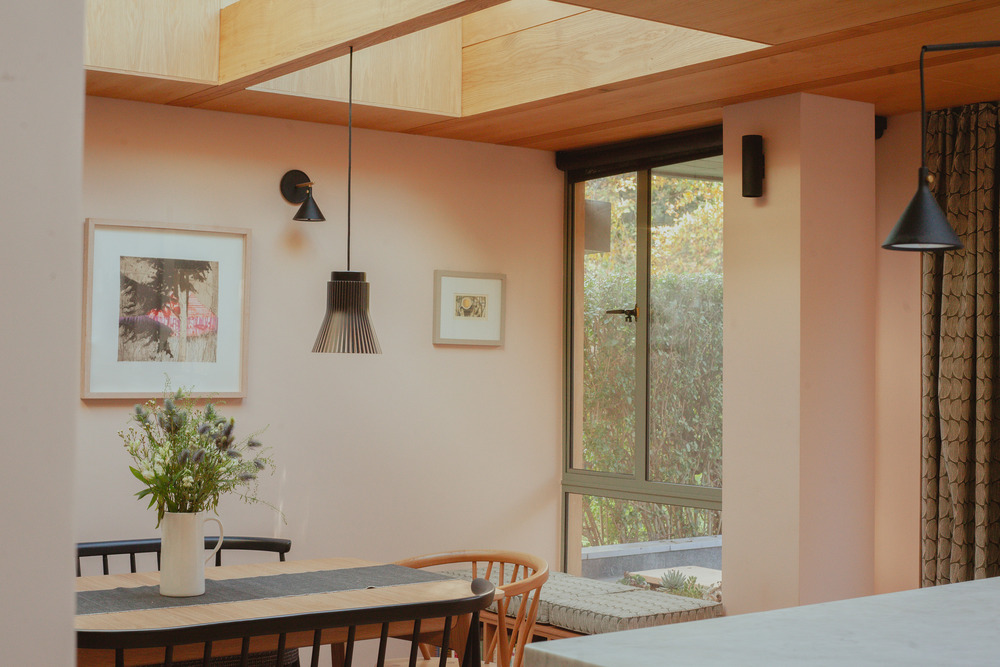
Explore Allotment Cottage by Pensaer
The internal arrangement was designed to focus on a central hearth. Around it, four distinct areas emerge – a kitchen, a dining area, a pantry and storage space. They were created to be flexible but also individual, serving different purposes, from daily functions and private moments to larger gatherings and entertaining.
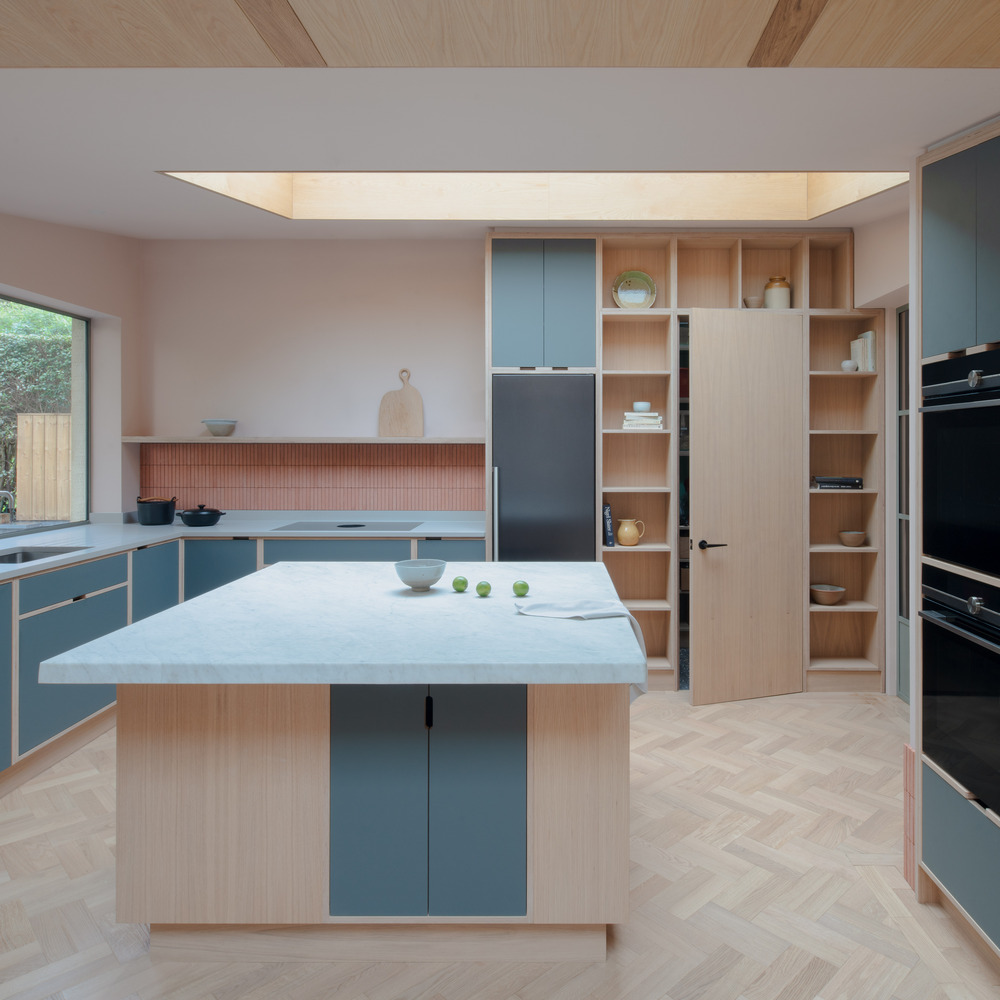
A lot of thought went into the external volume too. The rear extension is anchored to its site with a stone plinth – courtesy of one of the clients, a stone mason. Then oak panelling, steel windows and a continuation of the existing cottage’s lead roof complete the structure ensuring a smooth connection between old and new elements in the house. The addition is timber-framed, adding to the project's sustainable architecture credentials.
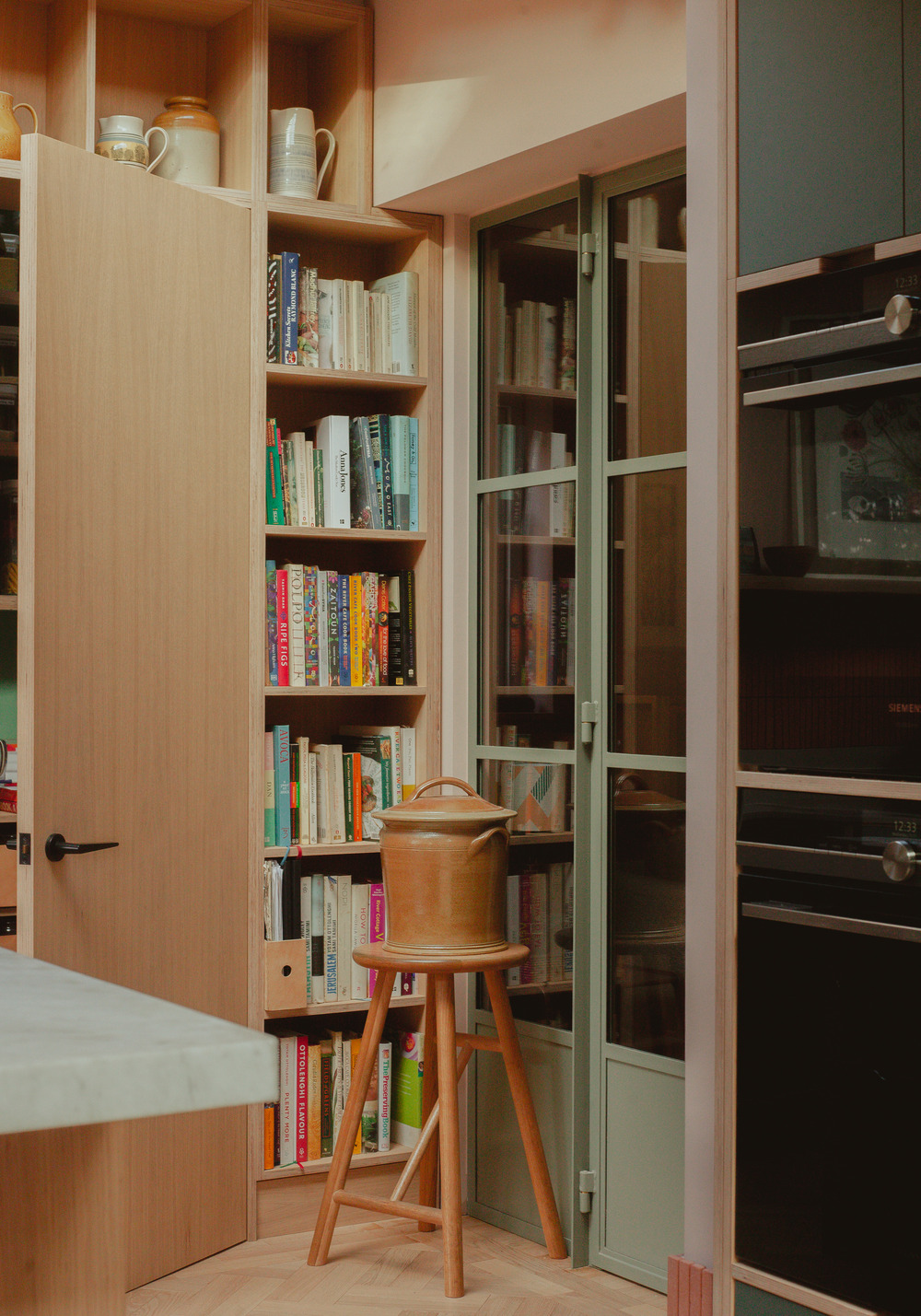
Rhys Owen, founder and director at Pensaer, says: 'With the wellbeing of our clients, Kevin and Will, at the heart of our vision, we took the time to carefully consider their day-to-day lives. The importance of retaining and enhancing the existing cottage has led to a gentle, sensitive intervention with the design being driven around rainwater harvesting, home-grown produce and crafted materials, resulting in a highly personal and unique home.'
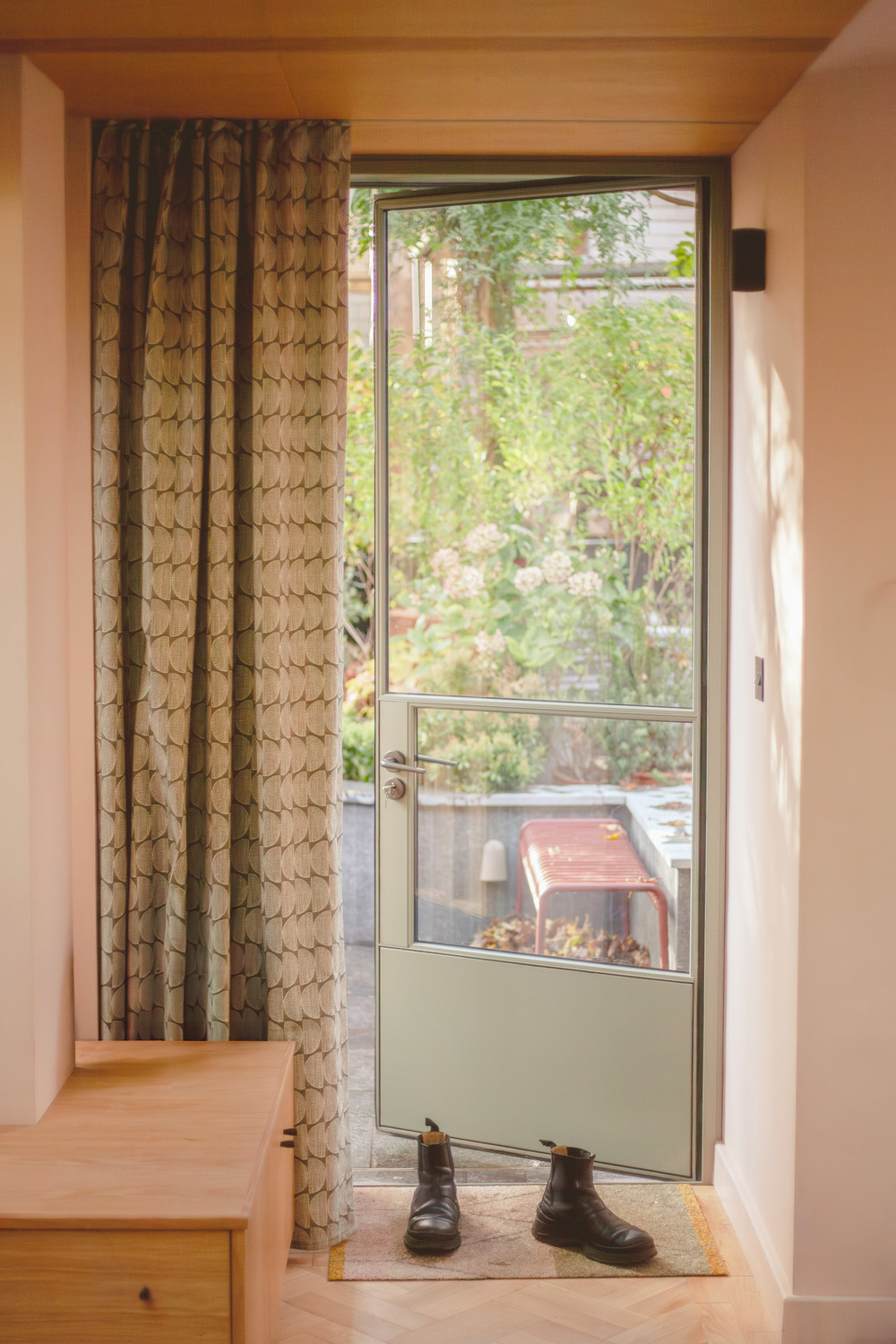
Solar panels support the home's energy needs, while dedicated covered outdoor seating space makes sure the owners and their guests can enjoy the outdoors regardless of weather conditions – a goal supported equally by the extension’s generous openings towards the garden and additional, top-lit areas that flood the interior with sunshine.
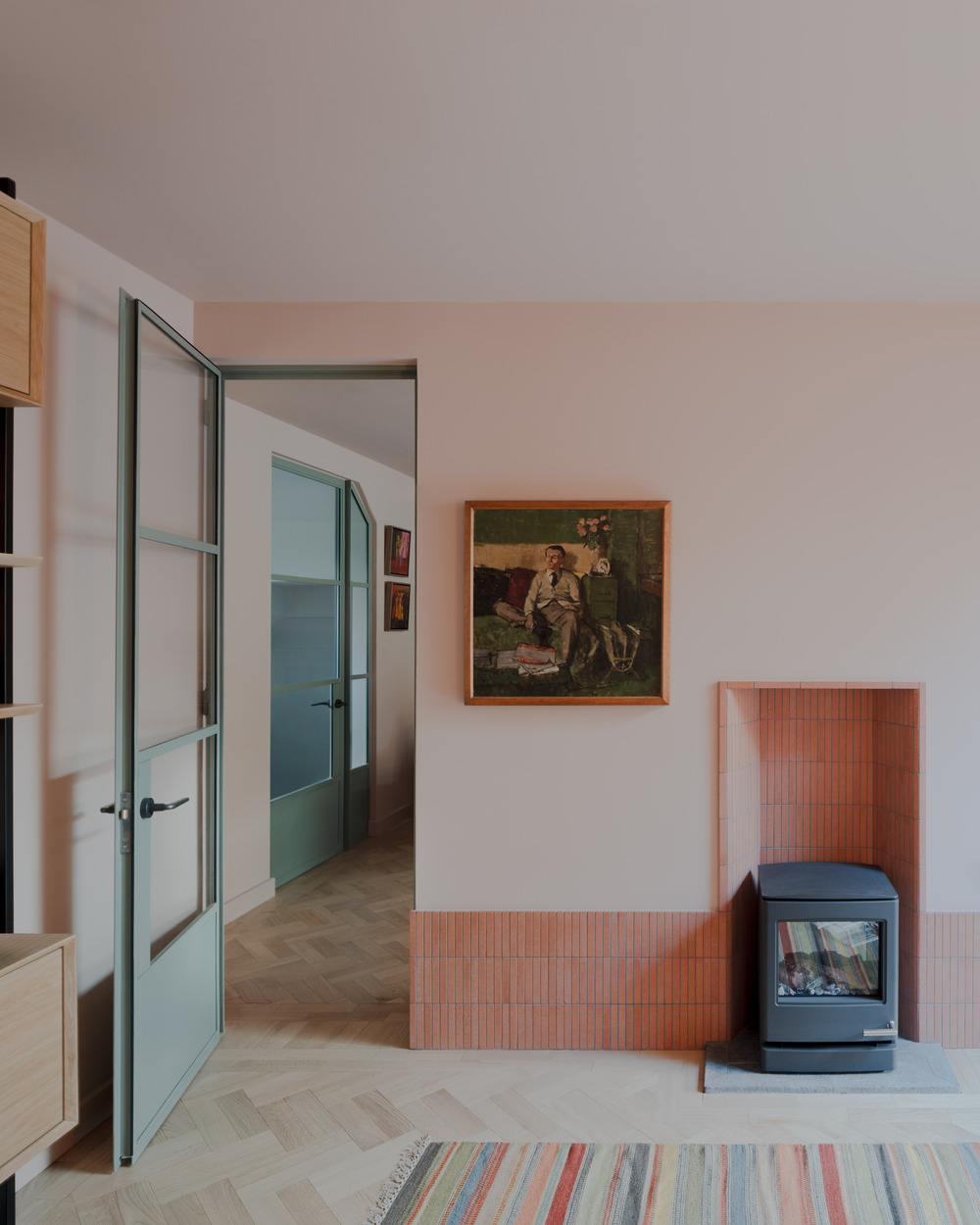
Receive our daily digest of inspiration, escapism and design stories from around the world direct to your inbox.
Ellie Stathaki is the Architecture & Environment Director at Wallpaper*. She trained as an architect at the Aristotle University of Thessaloniki in Greece and studied architectural history at the Bartlett in London. Now an established journalist, she has been a member of the Wallpaper* team since 2006, visiting buildings across the globe and interviewing leading architects such as Tadao Ando and Rem Koolhaas. Ellie has also taken part in judging panels, moderated events, curated shows and contributed in books, such as The Contemporary House (Thames & Hudson, 2018), Glenn Sestig Architecture Diary (2020) and House London (2022).
-
 A day in Ahmedabad – tour the Indian city’s captivating architecture
A day in Ahmedabad – tour the Indian city’s captivating architectureIndia’s Ahmedabad has a thriving architecture scene and a rich legacy; architect, writer and photographer Nipun Prabhakar shares his tips for the perfect tour
-
 You can now stay in one of Geoffrey Bawa’s most iconic urban designs
You can now stay in one of Geoffrey Bawa’s most iconic urban designsOnly true Bawa fans know about this intimate building, and it’s just opened as Colombo’s latest boutique hotel
-
 Pentagram’s identity for eVTOL brand Vertical Aerospace gives its future added lift
Pentagram’s identity for eVTOL brand Vertical Aerospace gives its future added liftAs Vertical Aerospace reveals Valo, a new air taxi for a faster, zero-emission future, the brand has turned to Pentagram to help shape its image for future customers
-
 Arbour House is a north London home that lies low but punches high
Arbour House is a north London home that lies low but punches highArbour House by Andrei Saltykov is a low-lying Crouch End home with a striking roof structure that sets it apart
-
 A former agricultural building is transformed into a minimal rural home by Bindloss Dawes
A former agricultural building is transformed into a minimal rural home by Bindloss DawesZero-carbon design meets adaptive re-use in the Tractor Shed, a stripped-back house in a country village by Somerset architects Bindloss Dawes
-
 RIBA House of the Year 2025 is a ‘rare mixture of sensitivity and boldness’
RIBA House of the Year 2025 is a ‘rare mixture of sensitivity and boldness’Topping the list of seven shortlisted homes, Izat Arundell’s Hebridean self-build – named Caochan na Creige – is announced as the RIBA House of the Year 2025
-
 In addition to brutalist buildings, Alison Smithson designed some of the most creative Christmas cards we've seen
In addition to brutalist buildings, Alison Smithson designed some of the most creative Christmas cards we've seenThe architect’s collection of season’s greetings is on show at the Roca London Gallery, just in time for the holidays
-
 In South Wales, a remote coastal farmhouse flaunts its modern revamp, primed for hosting
In South Wales, a remote coastal farmhouse flaunts its modern revamp, primed for hostingA farmhouse perched on the Gower Peninsula, Delfyd Farm reveals its ground-floor refresh by architecture studio Rural Office, which created a cosy home with breathtaking views
-
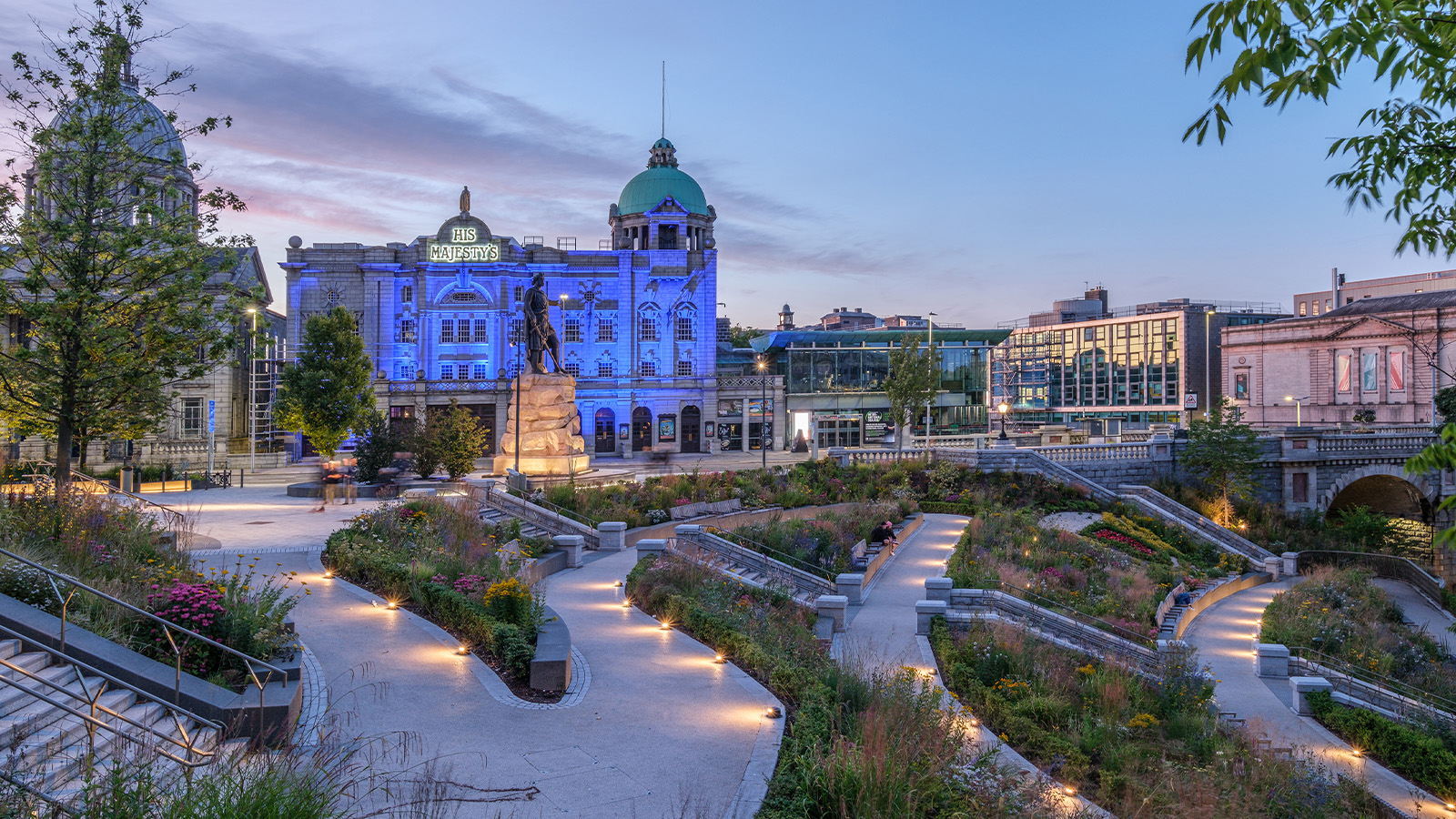 A revived public space in Aberdeen is named Scotland’s building of the year
A revived public space in Aberdeen is named Scotland’s building of the yearAberdeen's Union Terrace Gardens by Stallan-Brand Architecture + Design and LDA Design wins the 2025 Andrew Doolan Best Building in Scotland Award
-
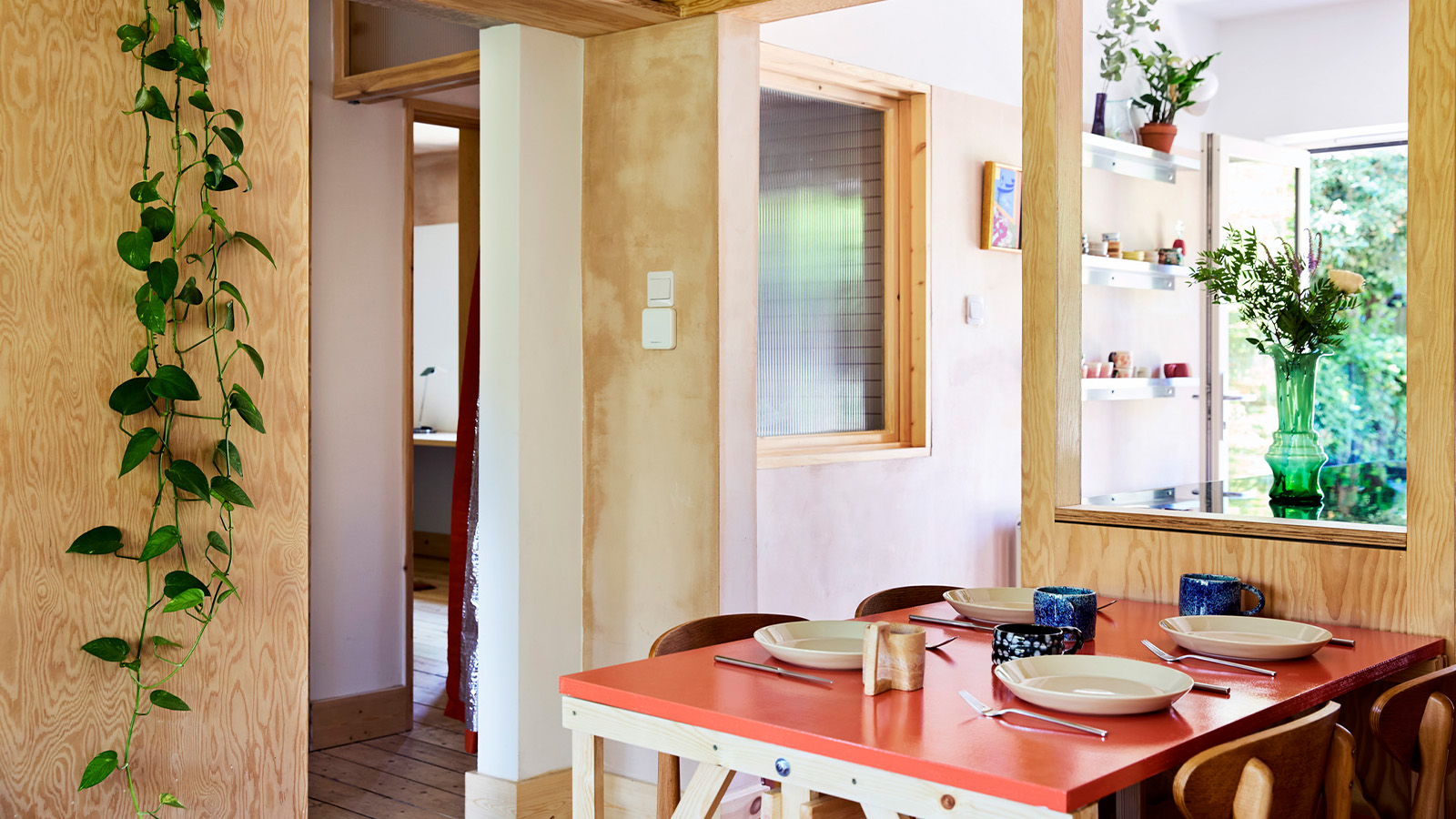 A refreshed 1950s apartment in East London allows for moments of discovery
A refreshed 1950s apartment in East London allows for moments of discoveryWith this 1950s apartment redesign, London-based architects Studio Naama wanted to create a residence which reflects the fun and individual nature of the clients
-
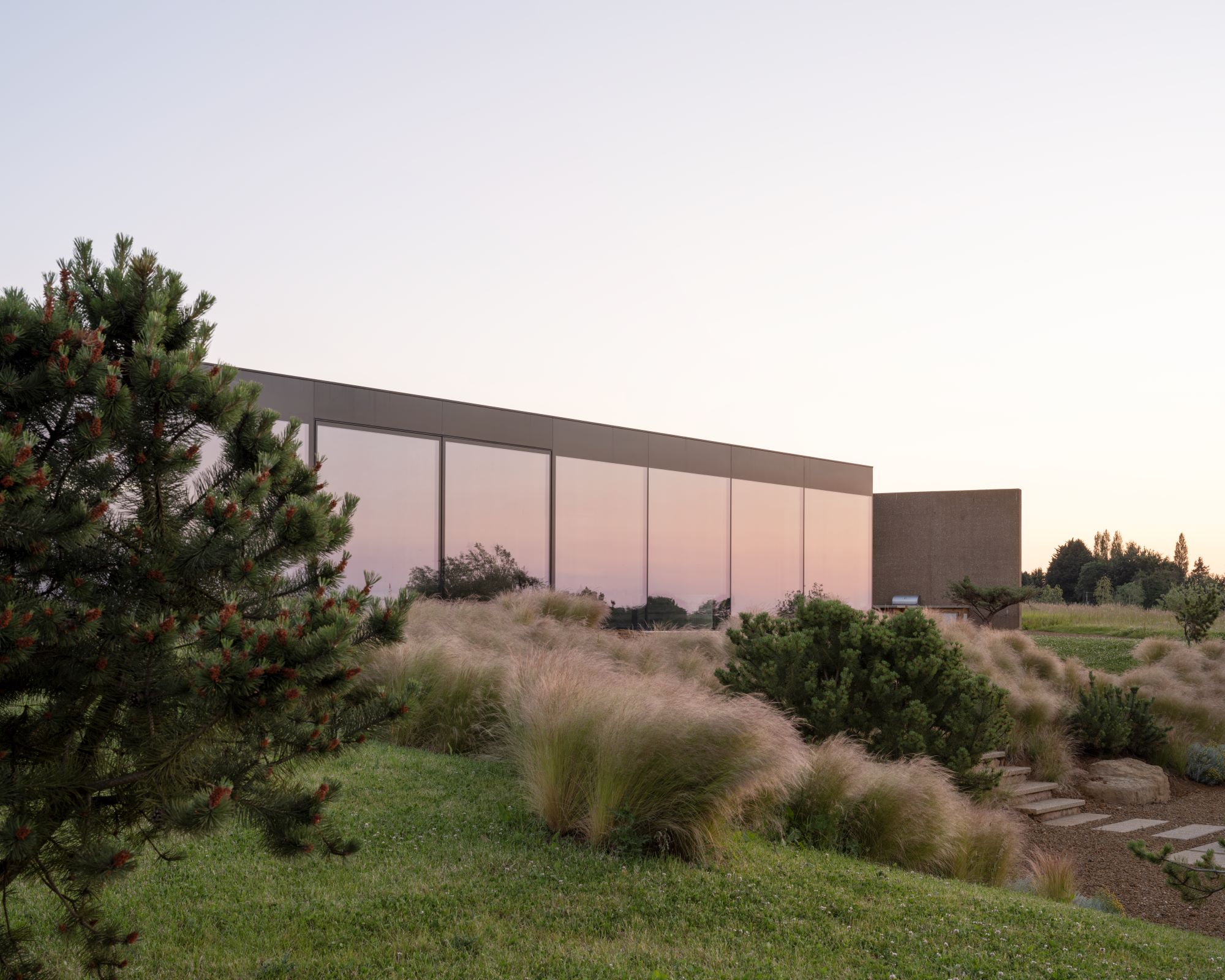 In this Cotswolds home, drama meets minimalism
In this Cotswolds home, drama meets minimalismCotswolds home Hiaven house, with interiors designed by McLaren Excell, is a perfect blend of contemporary chic and calm, countryside drama