Check out this London home filled with honest, understated charm
This London home offers honest, understated charm, designed by ao-ft and with furniture curated by Monument
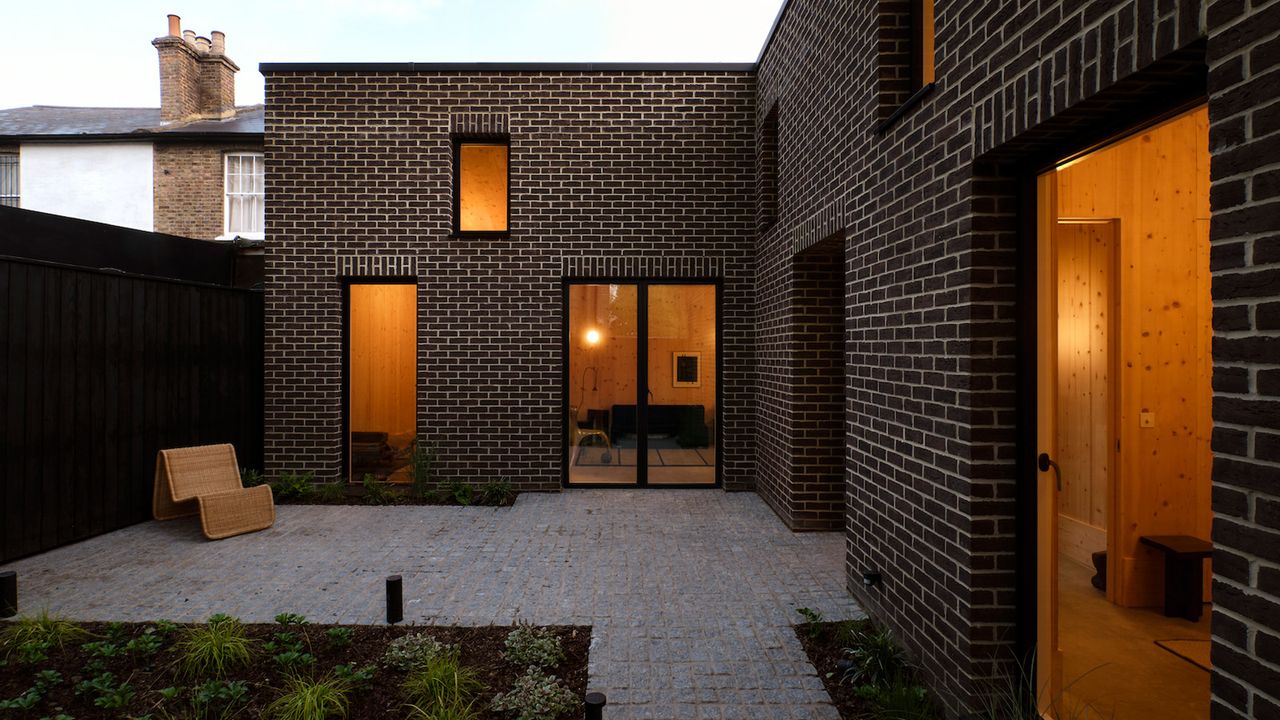
First impressions of this London home, titled Tree Courtyard House, include rooms enveloped in grainy spruce, soaring angular volumes, intriguing design-led furniture and sightlines drawing the eye towards a fern-planted private courtyard. It would be an enticing proposition anywhere and all the more attractive for being a few steps from the bustle of a popular east London street.

Tour this quietly elegant London home
The client, an admirer of architects ao-ft’s multi-award-winning Spruce House – the home and HQ of the practice’s founders Liz Tatarintseva and Zach Fluker – asked them to design a new house in a then-scruffy yard, tucked behind a restaurant in Walthamstow Village. The two-bedroom detached brown-brick house is now wrapped around a courtyard garden, with the tree as the focus for many of its vistas.

In collaboration with high-end estate agent Aucoot, local design gallery Monument has been given a free hand in choosing the furniture, art and objects inside. ‘We are always looking for the unique in our work, the architecture of the Tree Courtyard House was so interesting to us. And it’s always fulfilling to be given carte blanche to express ourselves,’ says Leah Forsyth-Steel, who co-directs Monument along with Victoria Spicer.

Monument’s main consideration was to create a mix that sat comfortably with timber in the space, while presenting thoughtful juxtapositions – such as the deliberately eclectic mix of chairs that sit in dialogue around the simple dining table. Wood as largely avoided in favour of materials such as stainless steel in stone, as well as rugs by Nordic Knots ‘these tie everything together and really anchor the rooms’, says Forsyth-Steel.

Crucially, Monument was keen to operate with a light touch, responding to the home's calming vibes. ‘We wanted it to have a gallery-esque feel, not to be too cluttered or domestic,’ says Spicer. A key piece that informs the project is the Christoph R Siebrasse daybed in the second bedroom, as Forsyth-Steel explains: ‘It’s called “Contemplation”, which we felt was in keeping with the intention for the whole space.’

The home's dappled light inside, and the principal material, spruce, in a cross-laminated pre-fabricated form support this concept, creating a serene atmosphere. The Portuguese Topcer tiles used in the kitchen and bathroom, with their clean gridlines, were chosen to create a contrast with the organic patterns within the grain of the spruce.

'Tree Courtyard House maximises space and light within a constrained site. Windows are positioned at high and low levels to connect with garden and tree foliage, providing an interesting play of light throughout the day,' says Tatarintseva.
Wallpaper* Newsletter
Receive our daily digest of inspiration, escapism and design stories from around the world direct to your inbox.
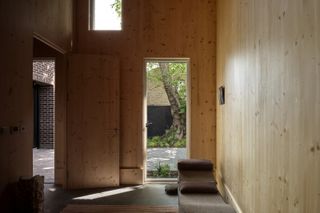
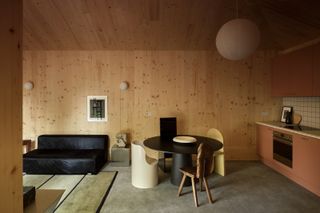
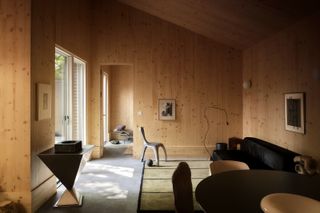

-
 The 'Moonbeam' lamp makes light use of leather
The 'Moonbeam' lamp makes light use of leatherA new range of table lamps by Six N. Five is a delightful novelty for Poltrona Frau for Milan Design Week
By Hugo Macdonald Published
-
 All hail Jil Sander’s first foray into furniture
All hail Jil Sander’s first foray into furnitureAt Milan Design Week, the venerated fashion designer unveils a respectful take on a tubular furniture classic for Thonet
By Nick Vinson Published
-
 Panconesi’s first series of sensuous design objects are just as covetable as the jewellery
Panconesi’s first series of sensuous design objects are just as covetable as the jewelleryMarco Panconesi borrows from his distinctive jewellery language when creating nine pieces for the home
By Hannah Silver Published
-
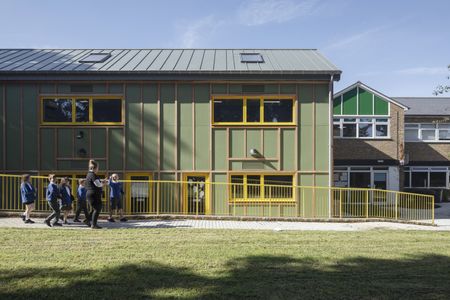 What is DeafSpace and how can it enhance architecture for everyone?
What is DeafSpace and how can it enhance architecture for everyone?DeafSpace learnings can help create profoundly sense-centric architecture; why shouldn't groundbreaking designs also be inclusive?
By Teshome Douglas-Campbell Published
-
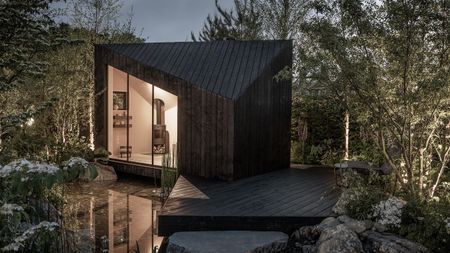 The dream of the flat-pack home continues with this elegant modular cabin design from Koto
The dream of the flat-pack home continues with this elegant modular cabin design from KotoThe Niwa modular cabin series by UK-based Koto architects offers a range of elegant retreats, designed for easy installation and a variety of uses
By Jonathan Bell Published
-
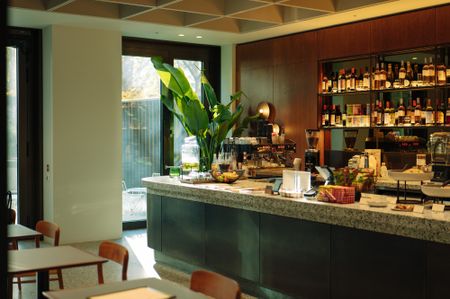 Are Derwent London's new lounges the future of workspace?
Are Derwent London's new lounges the future of workspace?Property developer Derwent London’s new lounges – created for tenants of its offices – work harder to promote community and connection for their users
By Emily Wright Published
-
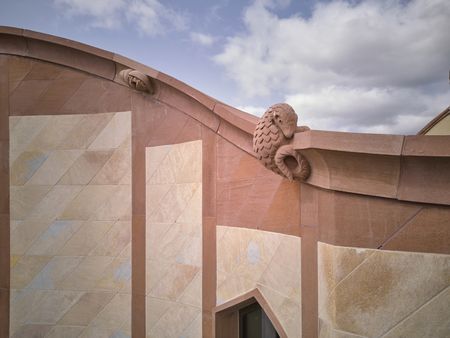 Showing off its gargoyles and curves, The Gradel Quadrangles opens in Oxford
Showing off its gargoyles and curves, The Gradel Quadrangles opens in OxfordThe Gradel Quadrangles, designed by David Kohn Architects, brings a touch of playfulness to Oxford through a modern interpretation of historical architecture
By Shawn Adams Published
-
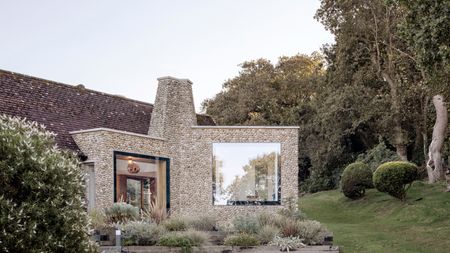 A Norfolk bungalow has been transformed through a deft sculptural remodelling
A Norfolk bungalow has been transformed through a deft sculptural remodellingNorth Sea East Wood is the radical overhaul of a Norfolk bungalow, designed to open up the property to sea and garden views
By Jonathan Bell Published
-
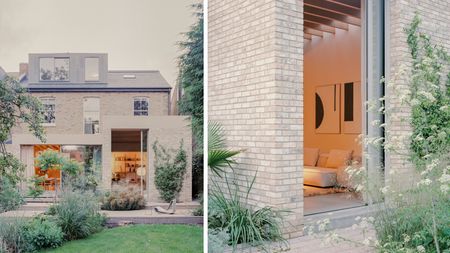 A new concrete extension opens up this Stoke Newington house to its garden
A new concrete extension opens up this Stoke Newington house to its gardenArchitects Bindloss Dawes' concrete extension has brought a considered material palette to this elegant Victorian family house
By Jonathan Bell Published
-
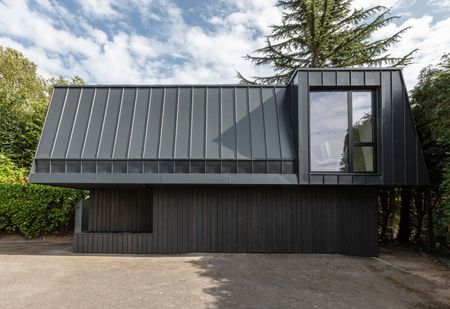 A former garage is transformed into a compact but multifunctional space
A former garage is transformed into a compact but multifunctional spaceA multifunctional, compact house by Francesco Pierazzi is created through a unique spatial arrangement in the heart of the Surrey countryside
By Jonathan Bell Published
-
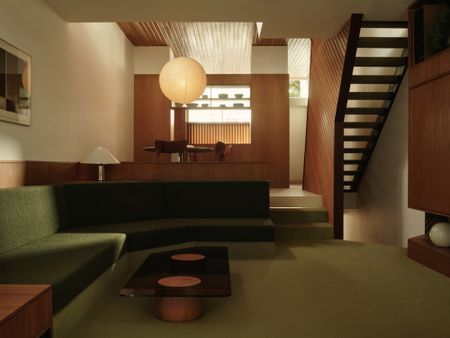 A 1960s North London townhouse deftly makes the transition to the 21st Century
A 1960s North London townhouse deftly makes the transition to the 21st CenturyThanks to a sensitive redesign by Studio Hagen Hall, this midcentury gem in Hampstead is now a sustainable powerhouse.
By Ellie Stathaki Published