An Aoyama House exemplifies a synergetic architect and client relationship
A client’s faith in his architect pays dividends in Aoyama House; a light-filled, effortlessly elegant Tokyo home
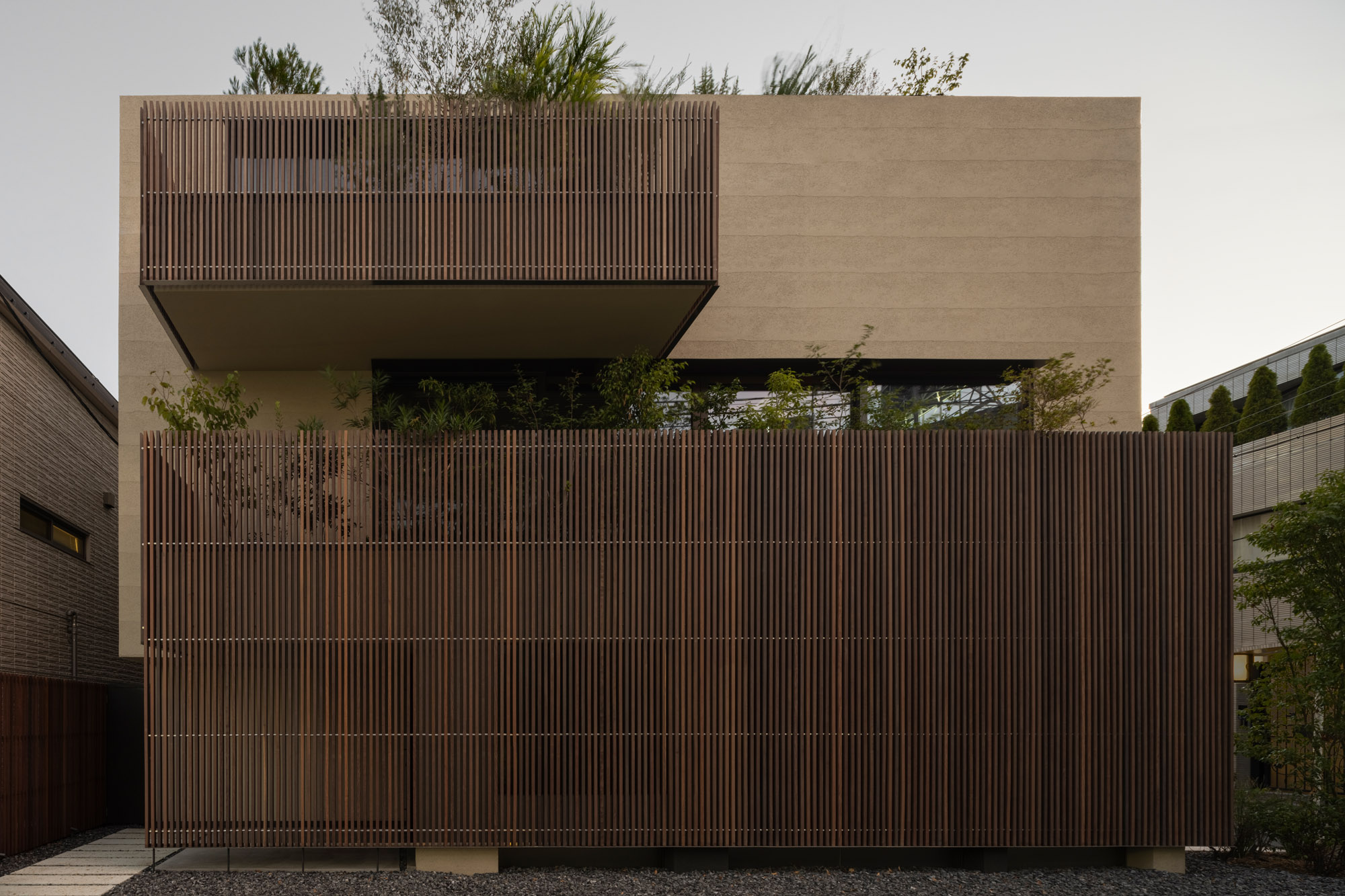
The trust a client puts in an architect is directly reflected on the finished building. Try to take control of every tiny little detail and you will probably end up with a lot of good intentions, but a mixed bag of half-baked ideas. Give the architect the freedom to experiment around a good brief and your chances of ending up with something unique, pushing the boundaries of what architecture can do, are much higher.
Keiji Ashizawa’s latest residential project in Aoyama is a good example of a long and trusting relationship between a Tokyo real estate family and one of the city’s most sought-after architects. ‘I started working with the father of the family a number of years ago,’ says Ashizawa. ‘After a couple of smaller restaurants, I was asked to design a dentist’s office for the younger brother, and this led to a commission for this house for the older brother and his family.’
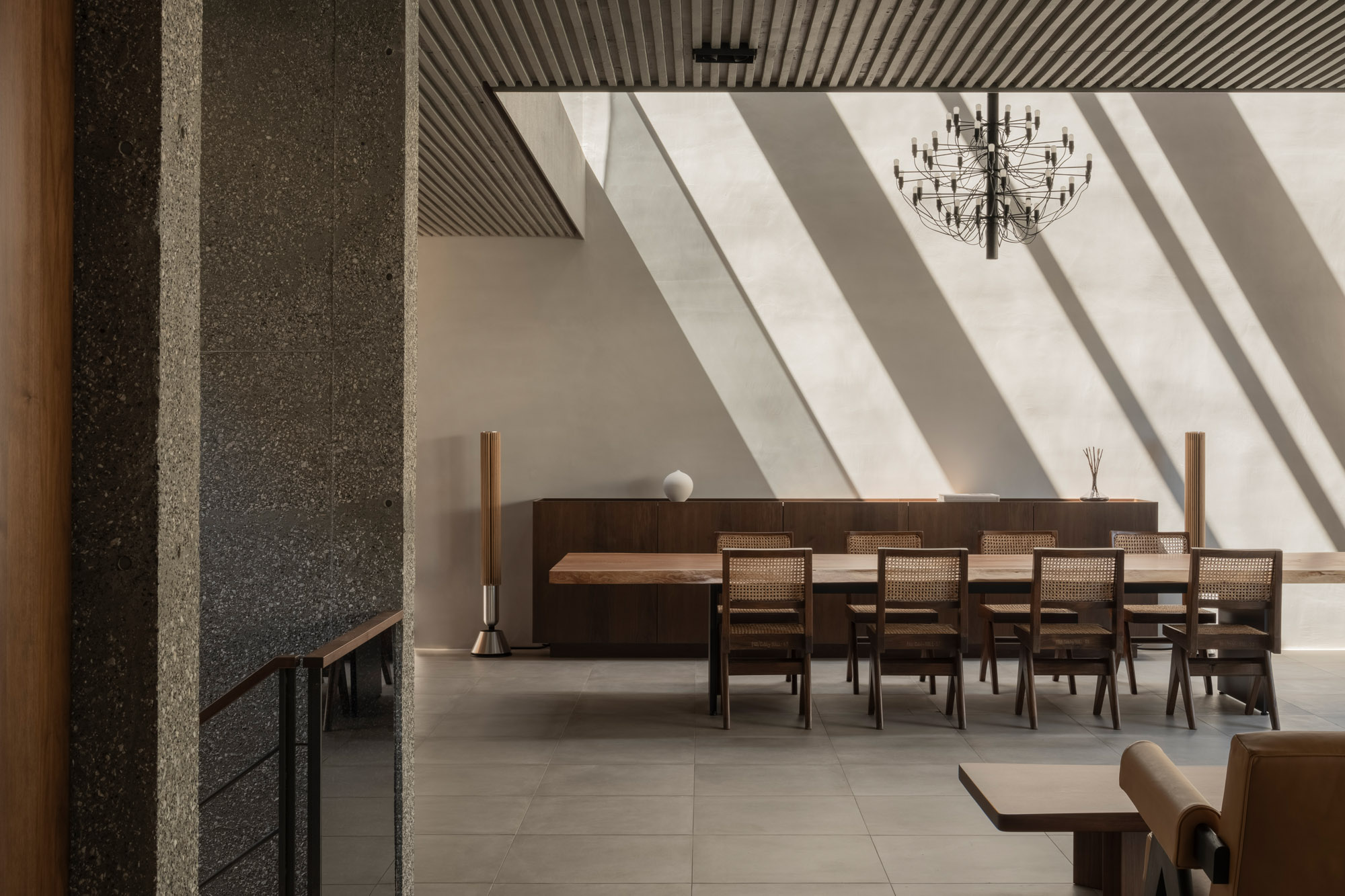
A series of high windows allow morning light to create beautiful patterns on the wall of the double-height living area, which is illuminated at night by a large Gino Sarfatti chandelier
A refined Aoyama House by Keiji Ashizawa
Having known his clients for a long time, Ashizawa had a clear idea of what they liked, and from their side, the clients knew they were in safe hands with Ashizawa. ‘We, of course, discussed what was needed in terms of floor plan and some basic design ideas, but other than that, we had a lot of creative freedom,’ says the architect.
The house sits on a 150 sq m corner plot in Aoyama, one of the most fashionable neighbourhoods in Tokyo. With its pale yellow stucco finish and private balconies, the house looks relatively plain from the outside, but step inside, and it delights with its choice of materials and eclectic selection of modern art and furniture.
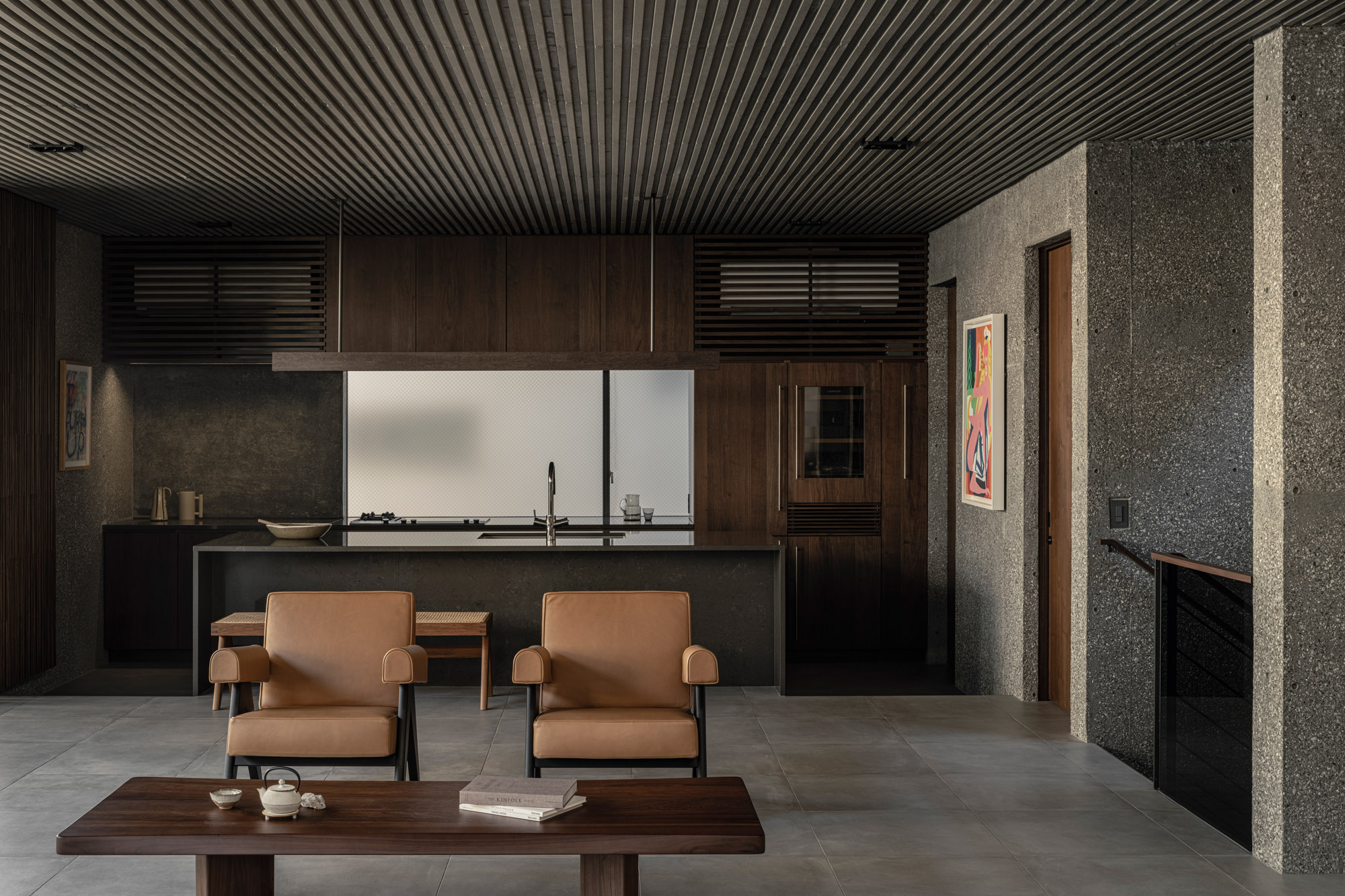
Dark walnut cabinetry adds warmth to the open-plan kitchen
What instantly draws the eye is the unique araidashi poured concrete walls. ‘This was a first for us. We were a bit worried about how it would turn out and what the response of the client would be,’ Ashizawa admits. Araidashi is a traditional Japanese technique typically used on mortared floors or walls. Small stones are mixed in with the cement and, before the mortar sets, a stiff brush is used to reveal parts of these stones. For this to work on concrete, the builders used a pressure cleaner to wash away parts of the outer layer right after the formwork was removed. The result is an unapologetic, raw terrazzo-like surface that adds interest to what could easily have been a bland concrete finish. Combined with plastered walls, the louvred concrete ceiling and the grey floor tiles, it’s a textural approach that really makes the interior stand out.
Most of the wooden fixtures are made of dark walnut, which adds warmth to an otherwise cooler colour palette. Details, such as the carefully-designed recessed door handles, bespoke lighting, and the elegant metal and walnut spiral staircase, further add to the overall experience of the space.
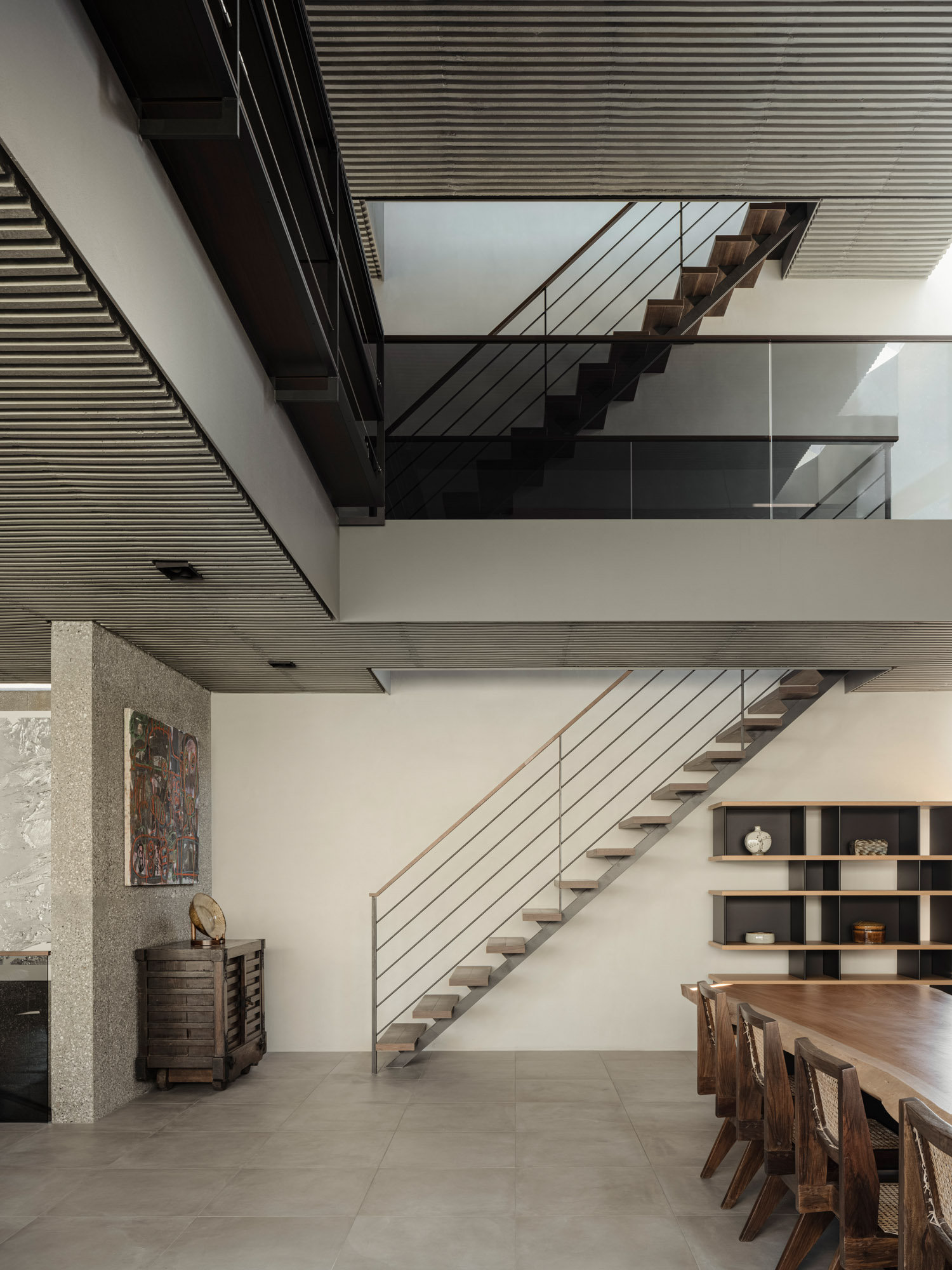
Aboudia’s 'Dream of a Car' sits above an antique Japanese chest of drawers on wheels in the living room
Ashizawa also paid particular attention to bringing in natural light. In the spacious basement that functions as a lounge/office, a series of fixed windows, placed at ground level below the louvred façade, let in soft, indirect light via an opening hidden behind a beam. In the morning, a series of skylights create beautiful patterns on the north-western wall of the double-height, first-floor living area. Both the main bedroom and the living area have large, north-facing windows and, combined with planted terraces out front, this manages to conjure up a feeling of space, wide views and greenery, despite the home being in the middle of the city.
Wallpaper* Newsletter
Receive our daily digest of inspiration, escapism and design stories from around the world direct to your inbox.
The client’s art and furniture collection elevates the interior further. A large, backlit painting by Julian Opie greets visitors in the hallway, while a work by Todd James adds a touch of colour to the kitchen.
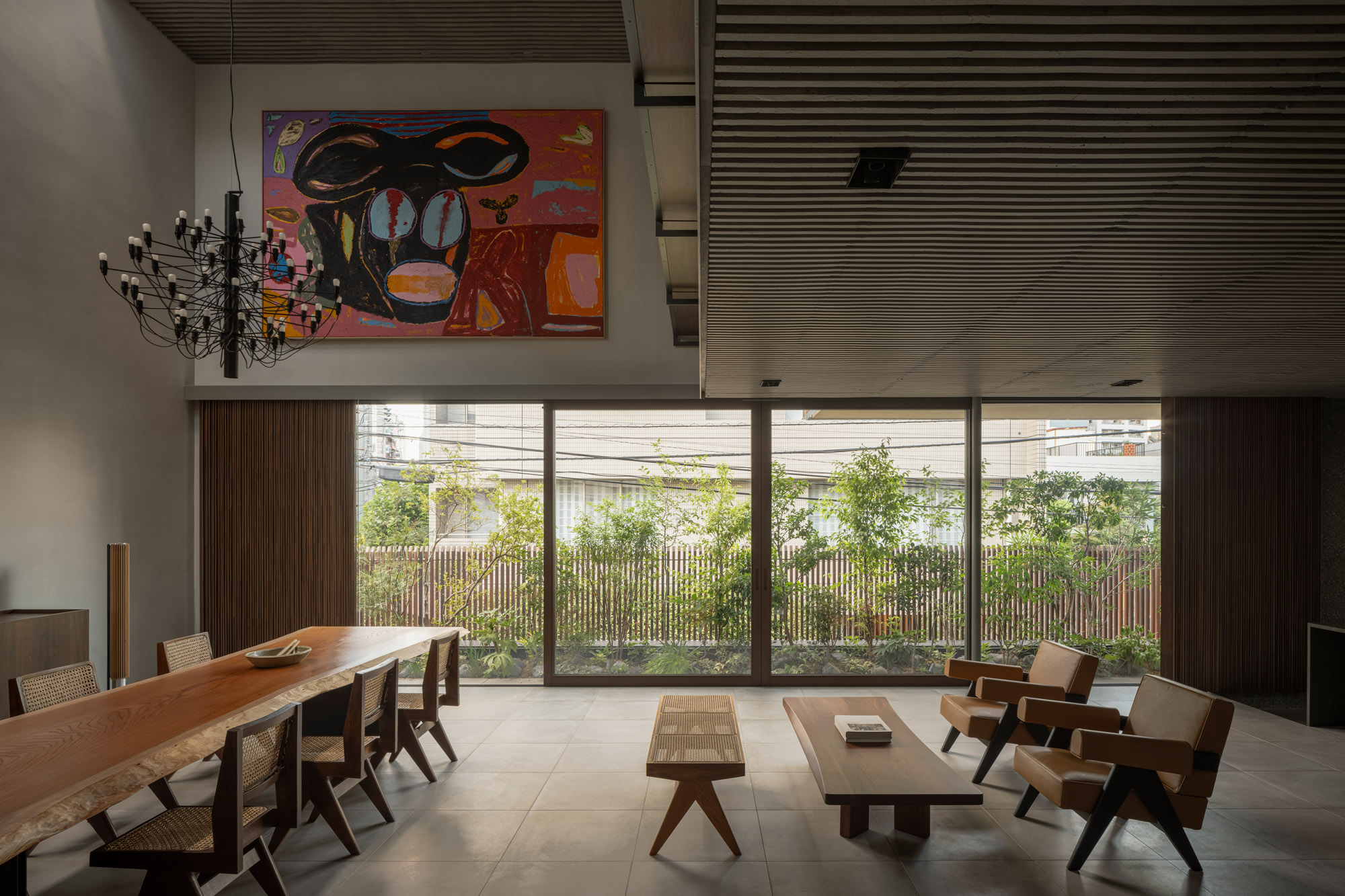
Views of greenery and the sky make this house feel serene
Meanwhile, a collection of vintage Pierre Jeanneret dining chairs make a perfect match for the impressive dining table, made from a single, solid slab of keyaki, a Japanese hardwood. ‘We had actually used this very piece of wood at a store that ended up closing, but it was just too beautiful a piece to let go, so we decided to repurpose it into a dining table,’ says Ashizawa.
Ashizawa is already working on a further two commissions for the same family – one is another home in central Tokyo, the other is a retreat in the suburbs. Trust, it seems, is as important in architecture as in any other walk of life.
A version of this article appears in the April 2024 issue of Wallpaper*, available in print, on the Wallpaper* app on Apple iOS, and to subscribers of Apple News +. Subscribe to Wallpaper* today
Originally from Denmark, Jens H. Jensen has been calling Japan his home for almost two decades. Since 2014 he has worked with Wallpaper* as the Japan Editor. His main interests are architecture, crafts and design. Besides writing and editing, he consults numerous business in Japan and beyond and designs and build retail, residential and moving (read: vans) interiors.
-
 Put these emerging artists on your radar
Put these emerging artists on your radarThis crop of six new talents is poised to shake up the art world. Get to know them now
By Tianna Williams
-
 Dining at Pyrá feels like a Mediterranean kiss on both cheeks
Dining at Pyrá feels like a Mediterranean kiss on both cheeksDesigned by House of Dré, this Lonsdale Road addition dishes up an enticing fusion of Greek and Spanish cooking
By Sofia de la Cruz
-
 Creased, crumpled: S/S 2025 menswear is about clothes that have ‘lived a life’
Creased, crumpled: S/S 2025 menswear is about clothes that have ‘lived a life’The S/S 2025 menswear collections see designers embrace the creased and the crumpled, conjuring a mood of laidback languor that ran through the season – captured here by photographer Steve Harnacke and stylist Nicola Neri for Wallpaper*
By Jack Moss
-
 2025 Expo Osaka: Ireland is having a moment in Japan
2025 Expo Osaka: Ireland is having a moment in JapanAt 2025 Expo Osaka, a new sculpture for the Irish pavilion brings together two nations for a harmonious dialogue between place and time, material and form
By Danielle Demetriou
-
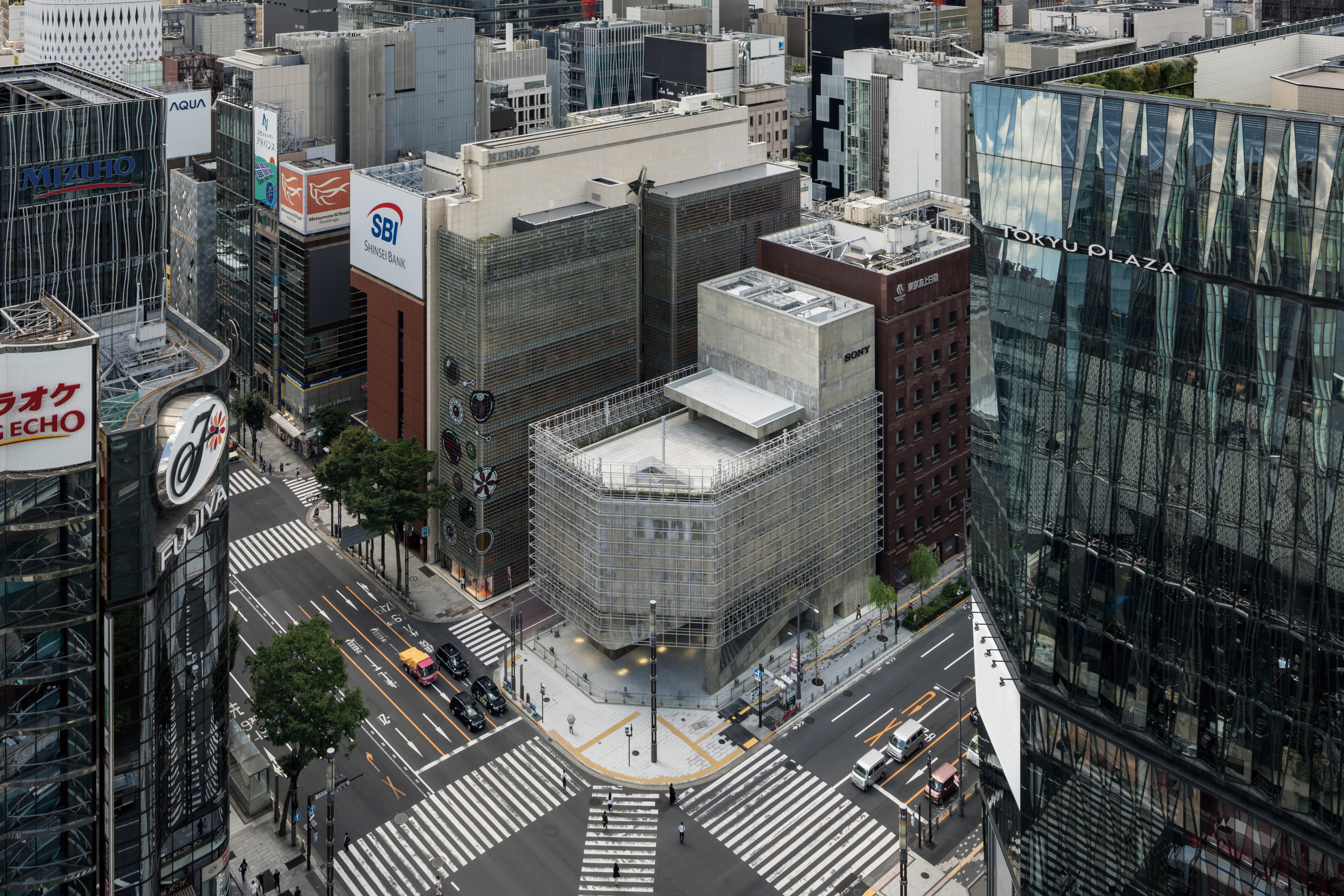 Tour the brutalist Ginza Sony Park, Tokyo's newest urban hub
Tour the brutalist Ginza Sony Park, Tokyo's newest urban hubGinza Sony Park opens in all its brutalist glory, the tech giant’s new building that is designed to embrace the public, offering exhibitions and freely accessible space
By Jens H Jensen
-
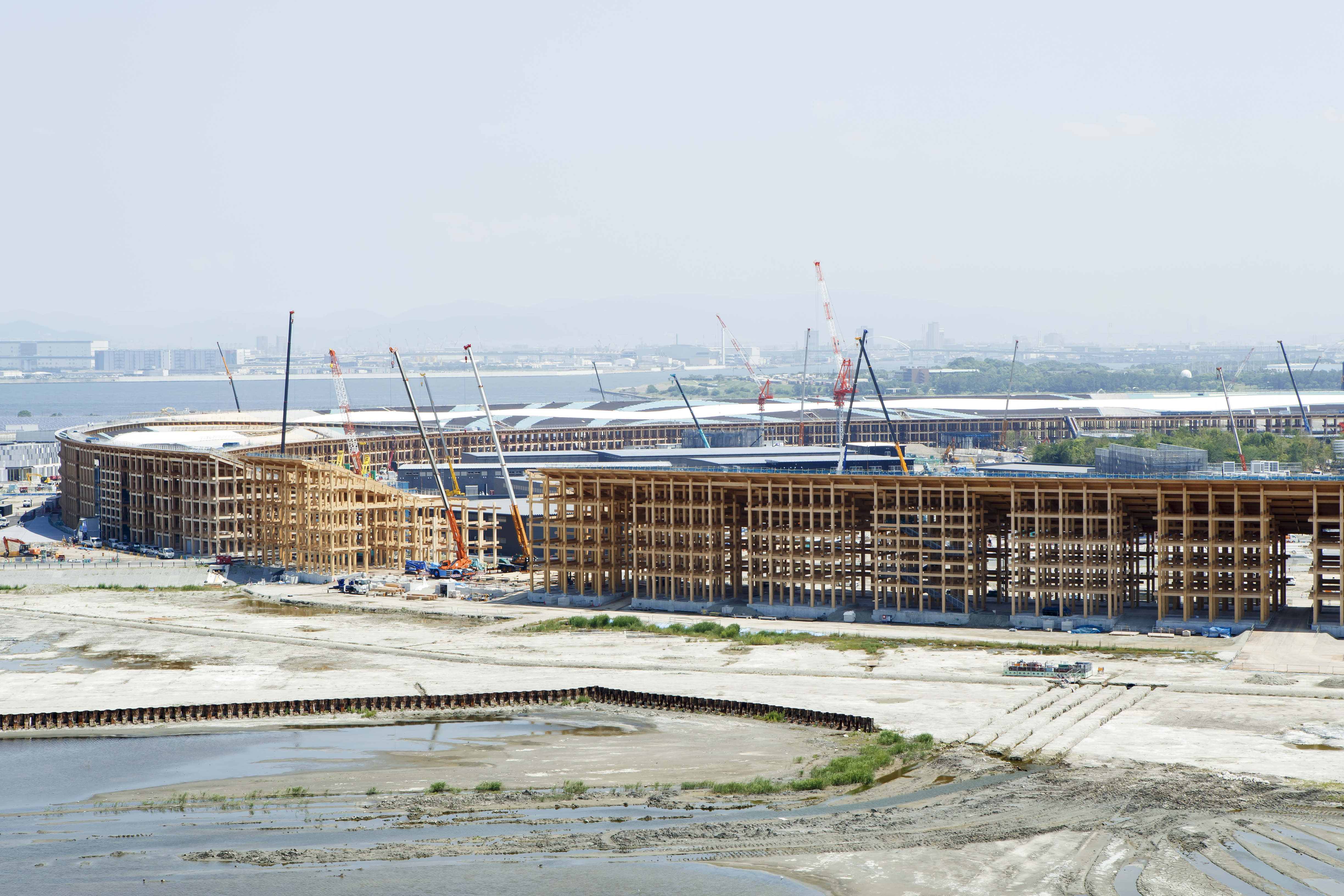 A first look at Expo 2025 Osaka's experimental architecture
A first look at Expo 2025 Osaka's experimental architectureExpo 2025 Osaka prepares to throw open its doors in April; we preview the world festival, its developments and highlights
By Danielle Demetriou
-
 Ten contemporary homes that are pushing the boundaries of architecture
Ten contemporary homes that are pushing the boundaries of architectureA new book detailing 59 visually intriguing and technologically impressive contemporary houses shines a light on how architecture is evolving
By Anna Solomon
-
 And the RIBA Royal Gold Medal 2025 goes to... SANAA!
And the RIBA Royal Gold Medal 2025 goes to... SANAA!The RIBA Royal Gold Medal 2025 winner is announced – Japanese studio SANAA scoops the prestigious architecture industry accolade
By Ellie Stathaki
-
 Architect Sou Fujimoto explains how the ‘idea of the forest’ is central to everything
Architect Sou Fujimoto explains how the ‘idea of the forest’ is central to everythingSou Fujimoto has been masterminding the upcoming Expo 2025 Osaka for the past five years, as the site’s design producer. To mark the 2025 Wallpaper* Design Awards, the Japanese architect talks to us about 2024, the year ahead, and materiality, nature, diversity and technological advances
By Sou Fujimoto
-
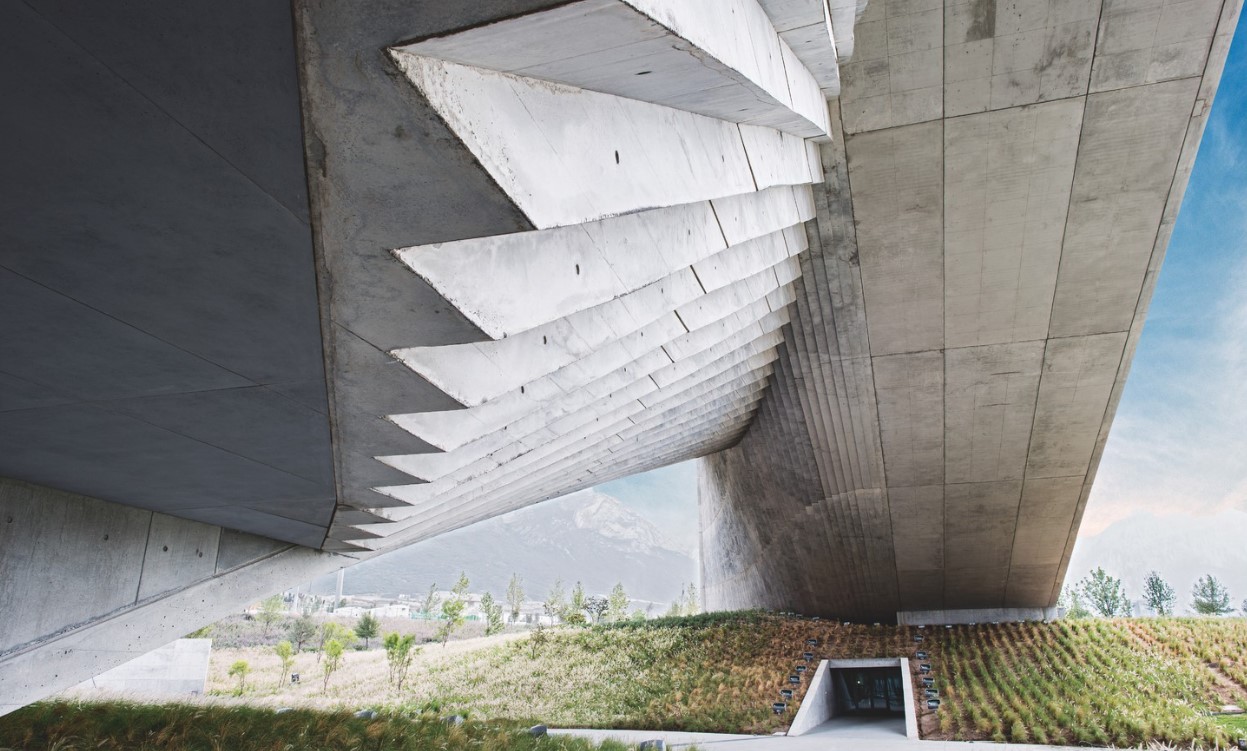 Tadao Ando: the self-taught contemporary architecture master who 'converts feelings into physical form’
Tadao Ando: the self-taught contemporary architecture master who 'converts feelings into physical form’Tadao Ando is a self-taught architect who rose to become one of contemporary architecture's biggest stars. Here, we explore the Japanese master's origins, journey and finest works
By Edwin Heathcote
-
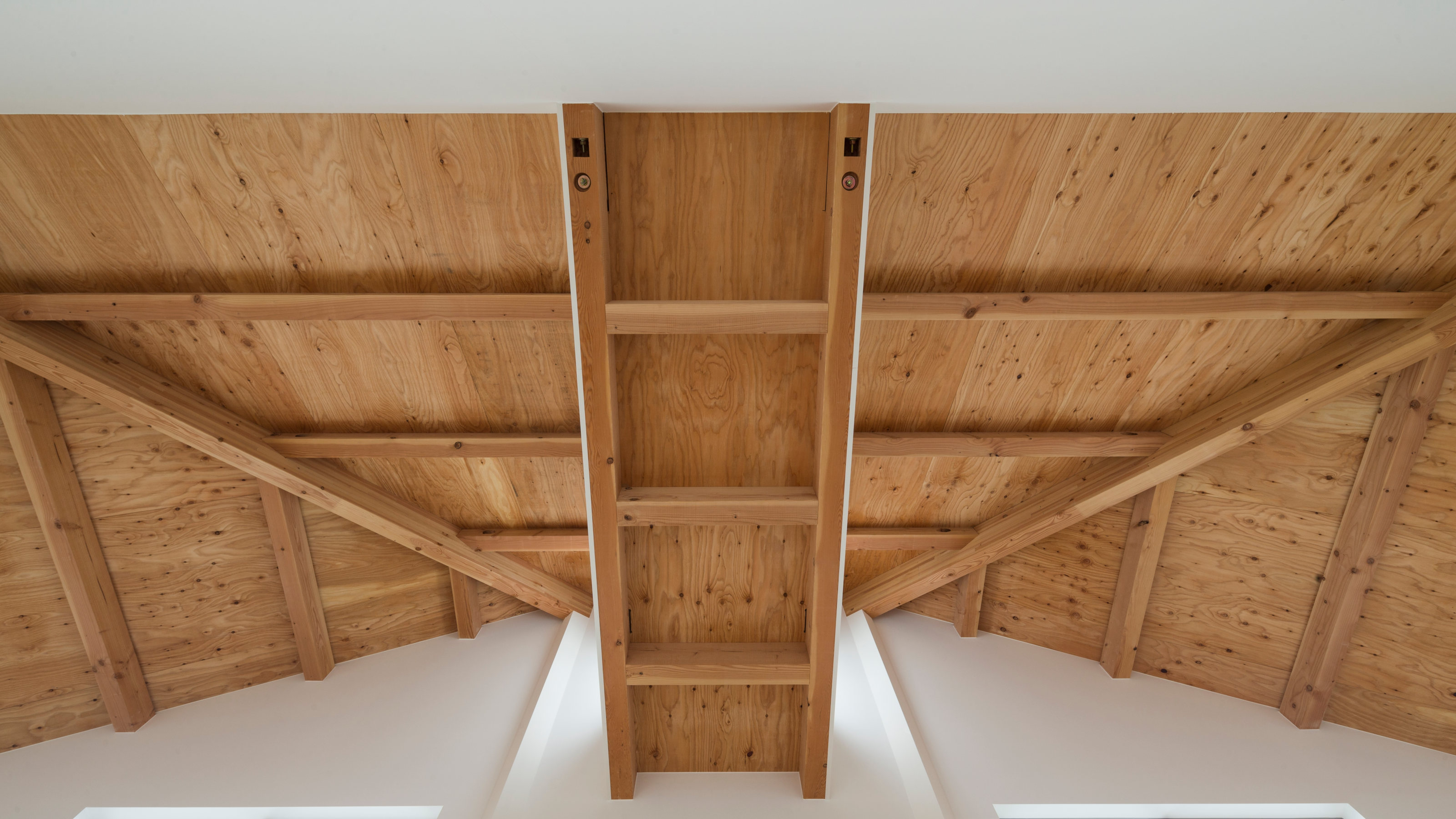 The Kumagaya House in Saitama is a modest family home subdivided by a soaring interior
The Kumagaya House in Saitama is a modest family home subdivided by a soaring interiorThis Kumagaya House is a domestic puzzle box taking the art of the Japanese house to another level as it intersects a minimal interior with exterior spaces, balconies and walkways
By Jonathan Bell