Explore a barn conversion with a difference on the Isle of Wight
Gianni Botsford Architects' barn conversion transforms two old farm buildings into an atmospheric residence and artistic retreat, The Old Byre
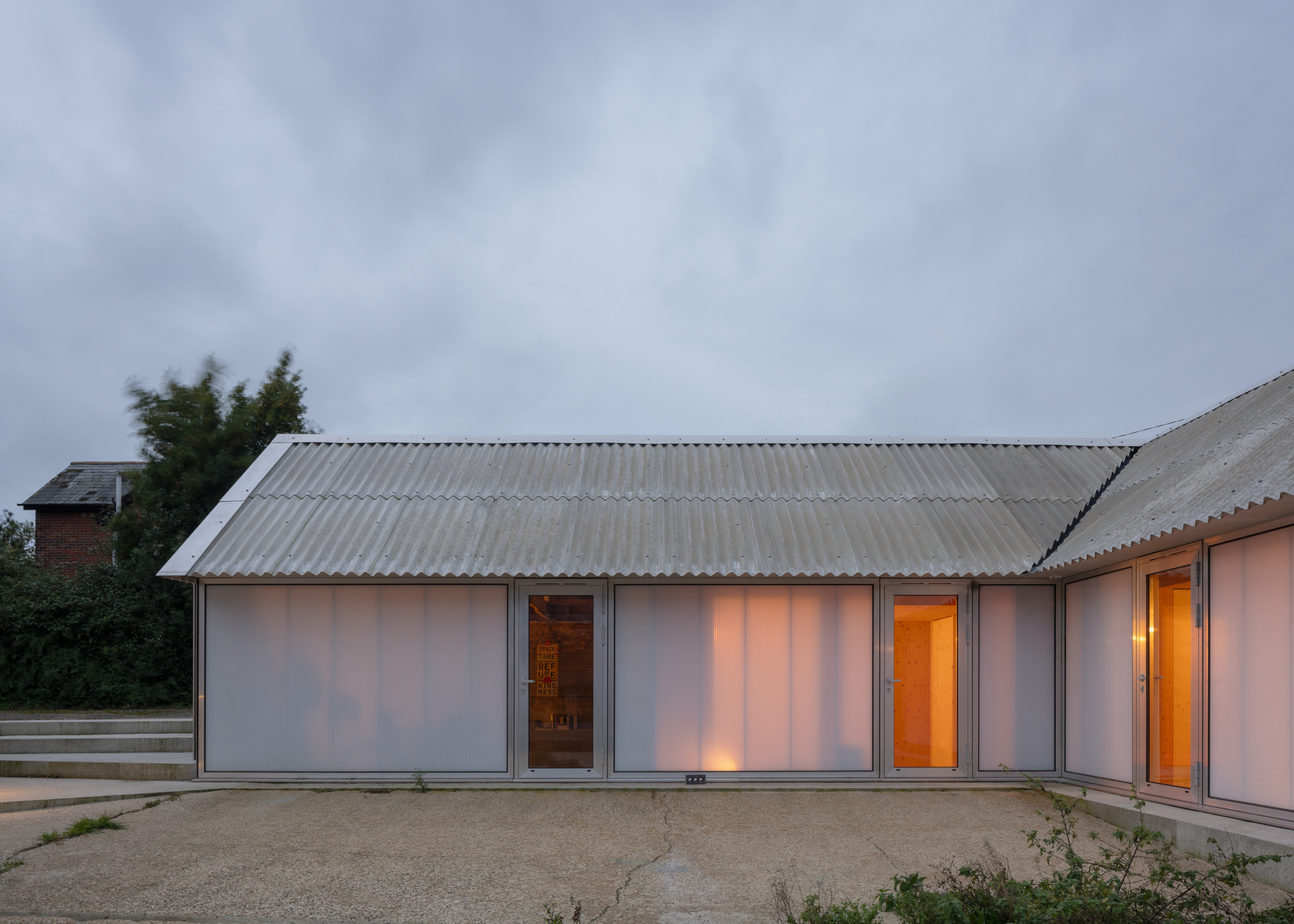
A scattered array of ancient farm buildings has been converted into a pared-back modern dwelling, thanks to a comprehensive intervention by the architect Gianni Botsford. Set on the slopes of a shallow valley above the Isle of Wight’s River Medina, the Old Byre is home to Joseph Kohlmaier, a LondonMet lecturer and artistic director of Musarc, an experimental interdisciplinary choir.
Kohlmaier, who initiated the project with Botsford at the turn of the decade, co-owns the site with the economist and patron Simon Bishop, and this modest complex of structures is slated to become a small-scale artistic retreat in the years to come.
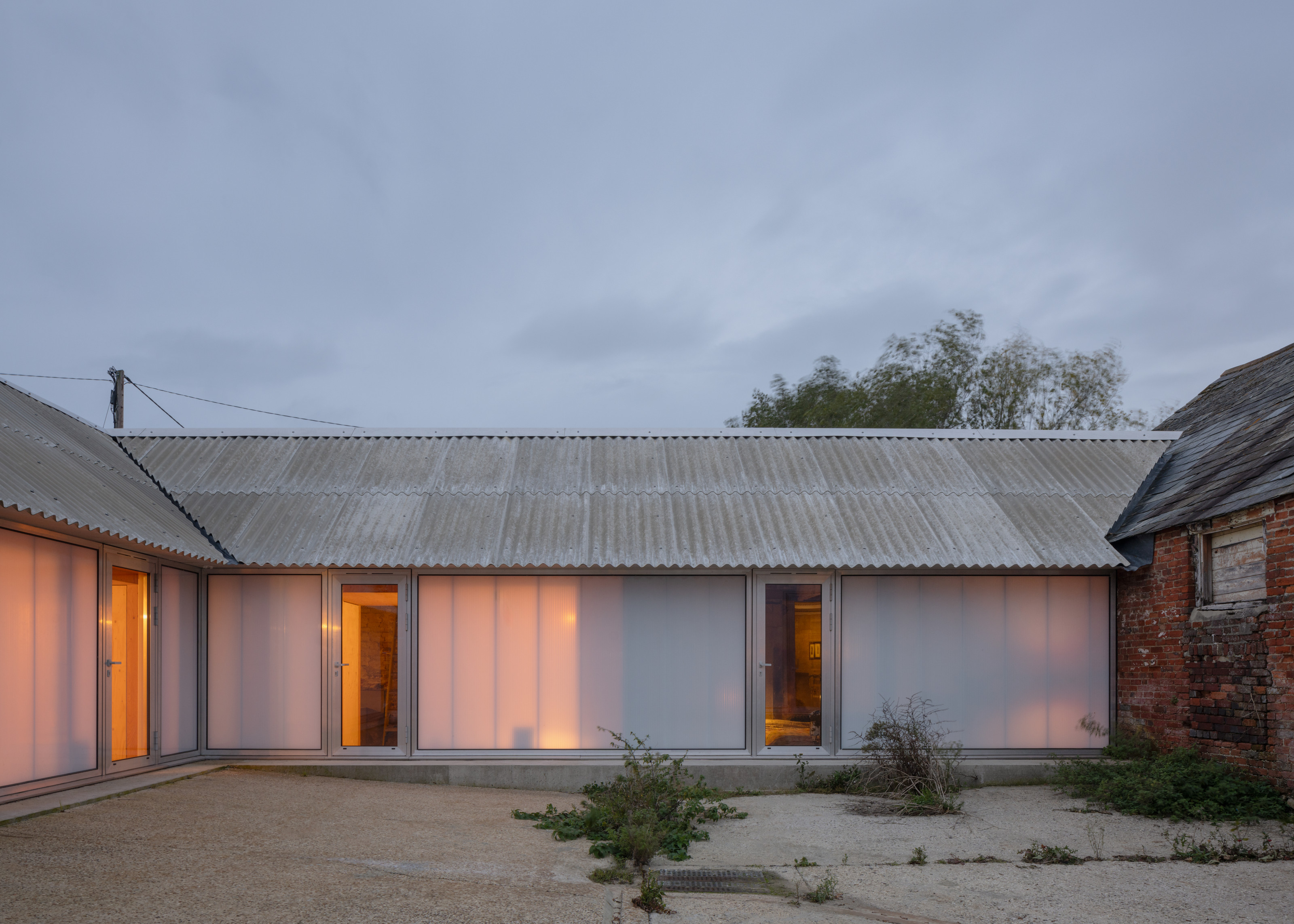
The barn's translucent walls glow from within once it gets dark
Step inside this contemporary barn conversion
The project had its genesis in Kohlmaier’s longstanding connection with the island. In addition to working with the Isle of Wight Architecture Centre at the start of the last decade, he’d also worked with Dow Jones Architects on The Sett, a refined modern house that set new standards for the area’s contemporary architecture.
Casting around for another, more flexible project, Kohlmaier stumbled on this site online, just south of East Cowes, down a long farm track. ‘It was an old cowshed, part rotting, a totally bonkers idea,’ he recalls. Crucially, there was Class Q planning permission in place – ensuring these agricultural spaces could be converted into a home.
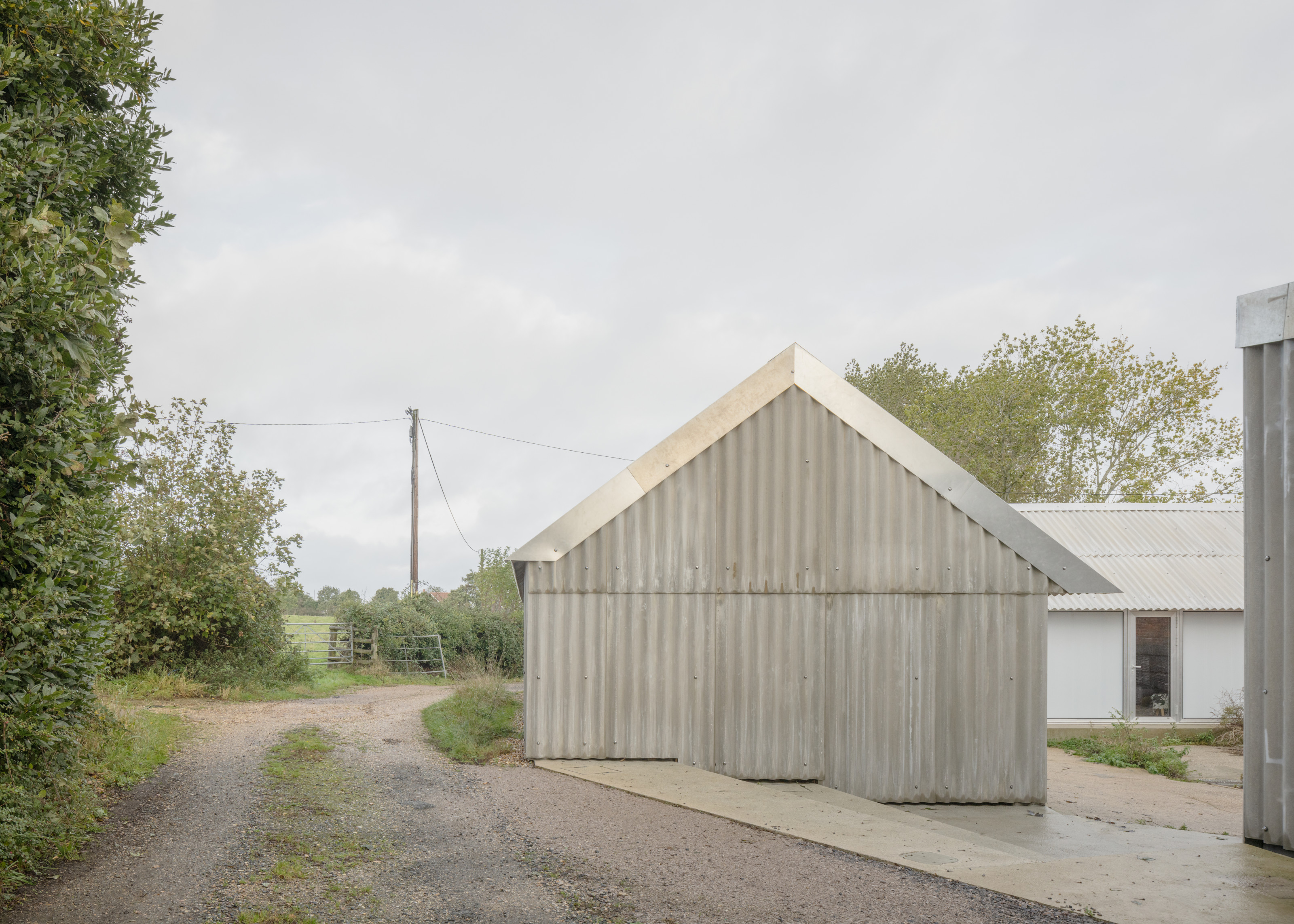
The Old Byre follows an established agricultural aesthetic
The original low barns are arranged around a courtyard, with a larger eighteenth century timber barn forming the third side which remains in the ownership of the adjoining farm. ‘I started to talking to Gianni, who had been involved in setting up the Studio in the Woods [with Piers Taylor, Kate Darby and Meredith Bowles] ,’ he says, ‘we came up with the idea of leaving the barns alone and wrapping them instead.’ The project started on site in June 2021.
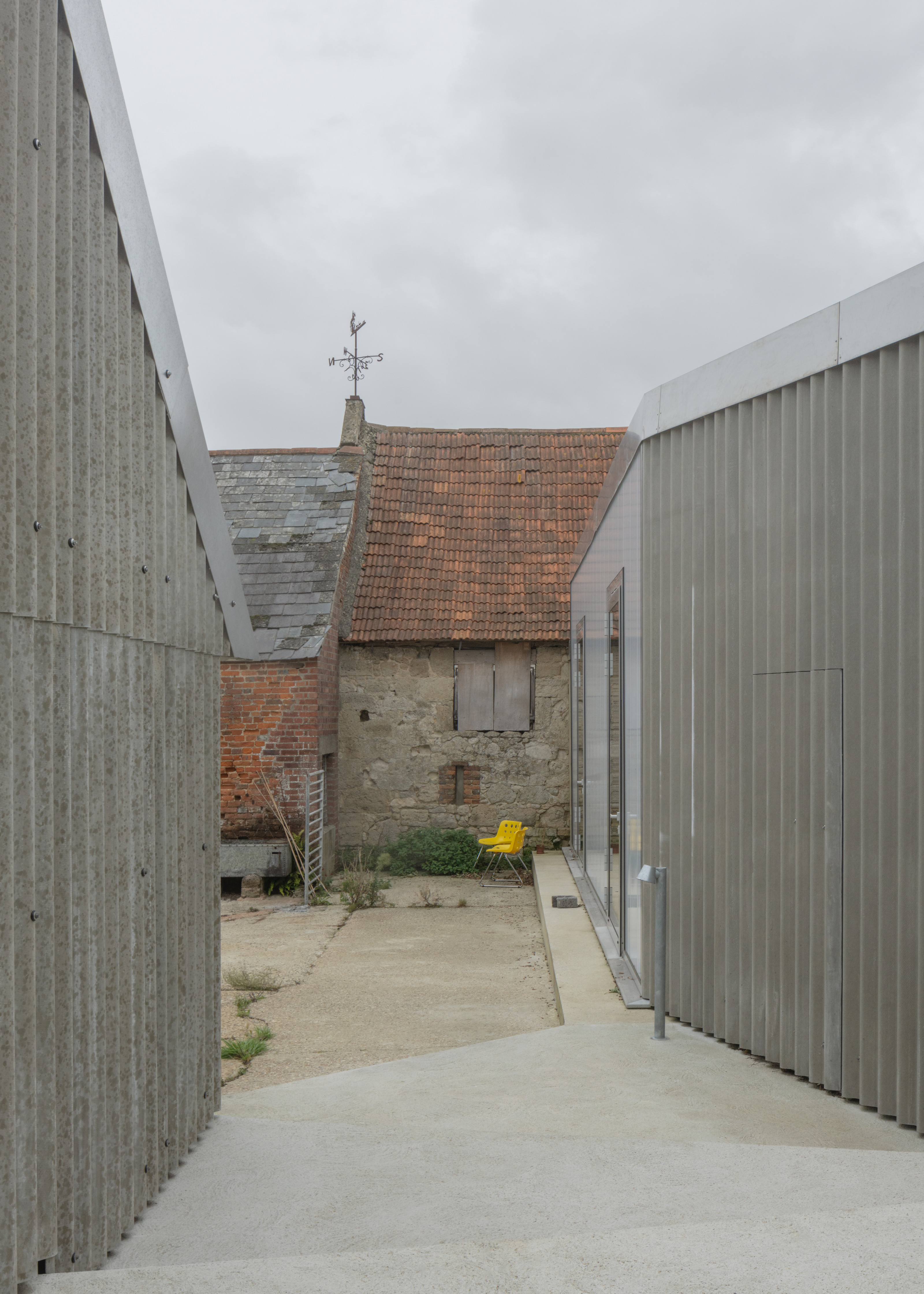
Looking down into the new central courtyard, with the ancient barn beyond
Whilst the basic form and position of the barns are unchanged, their appearance has been transformed by the addition of translucent wall panels and a corrugated fibre cement roof, keeping the cold out but allow a softly filtered light, and even rural sounds, to permeate the living spaces.
New concrete floor slabs were poured throughout, incorporating underfloor heating, and there are no conventional windows; just large glass doors that open the living spaces up to the internal courtyard. All this gives the Old Byre a very industrial character from the outside, with its high-tech walls and roofing hugging the slightly lopsided earlier barn.
Wallpaper* Newsletter
Receive our daily digest of inspiration, escapism and design stories from around the world direct to your inbox.
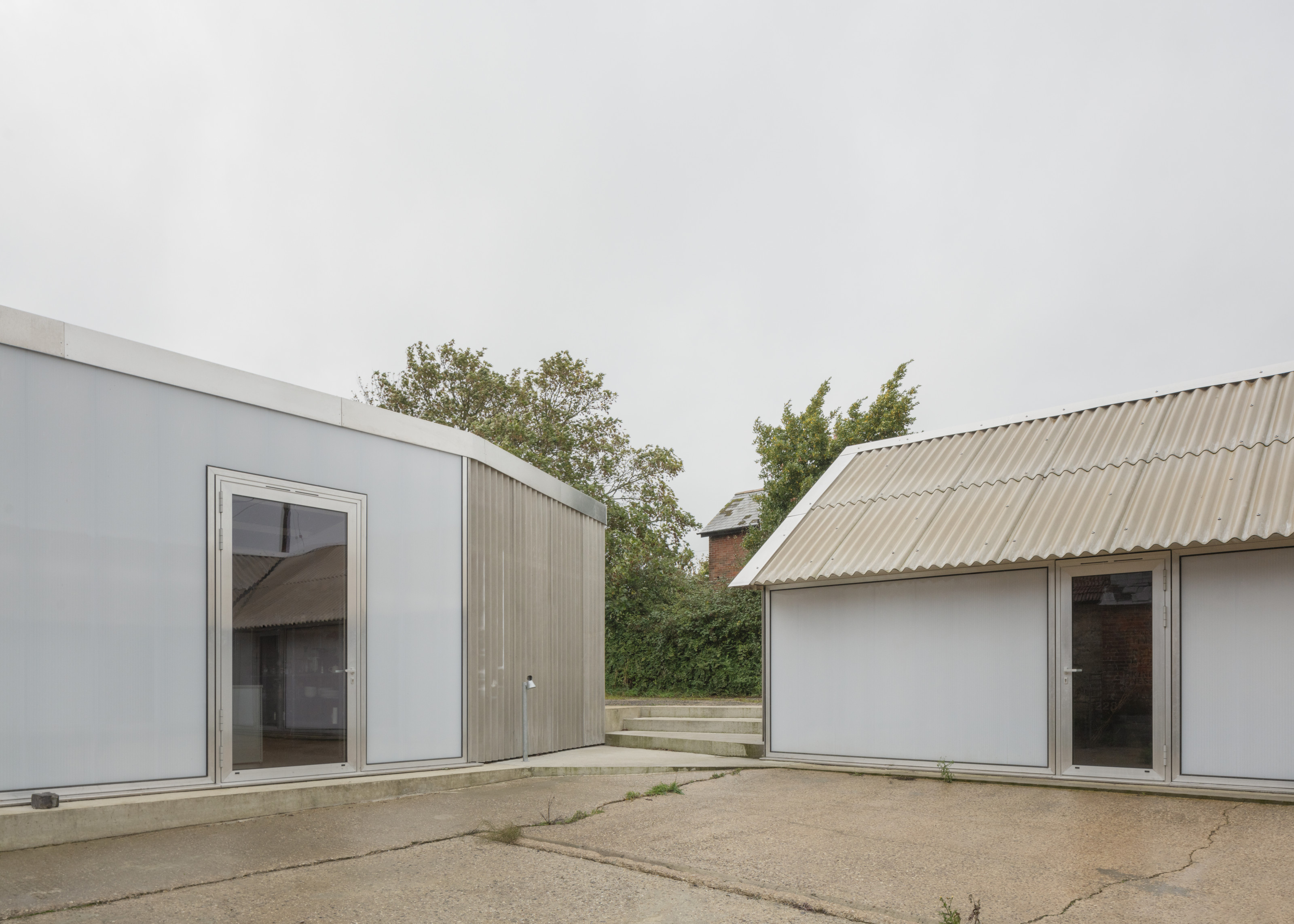
View from the courtyard, with living space to the left and bedroom wing to the right
‘All the walls appear to glow from within,’ Kohlmaier says. ‘It’s minimal complexity with an agricultural aesthetic.’ Inside, the reliance on humble materials continues, with sleeping areas and bathrooms formed from plywood and pine partitions, all with full-height doors with integral grips to do away with the need for handles. The original steel structure of the taller barn has been kept, as have the timber roof beams in the other barn.
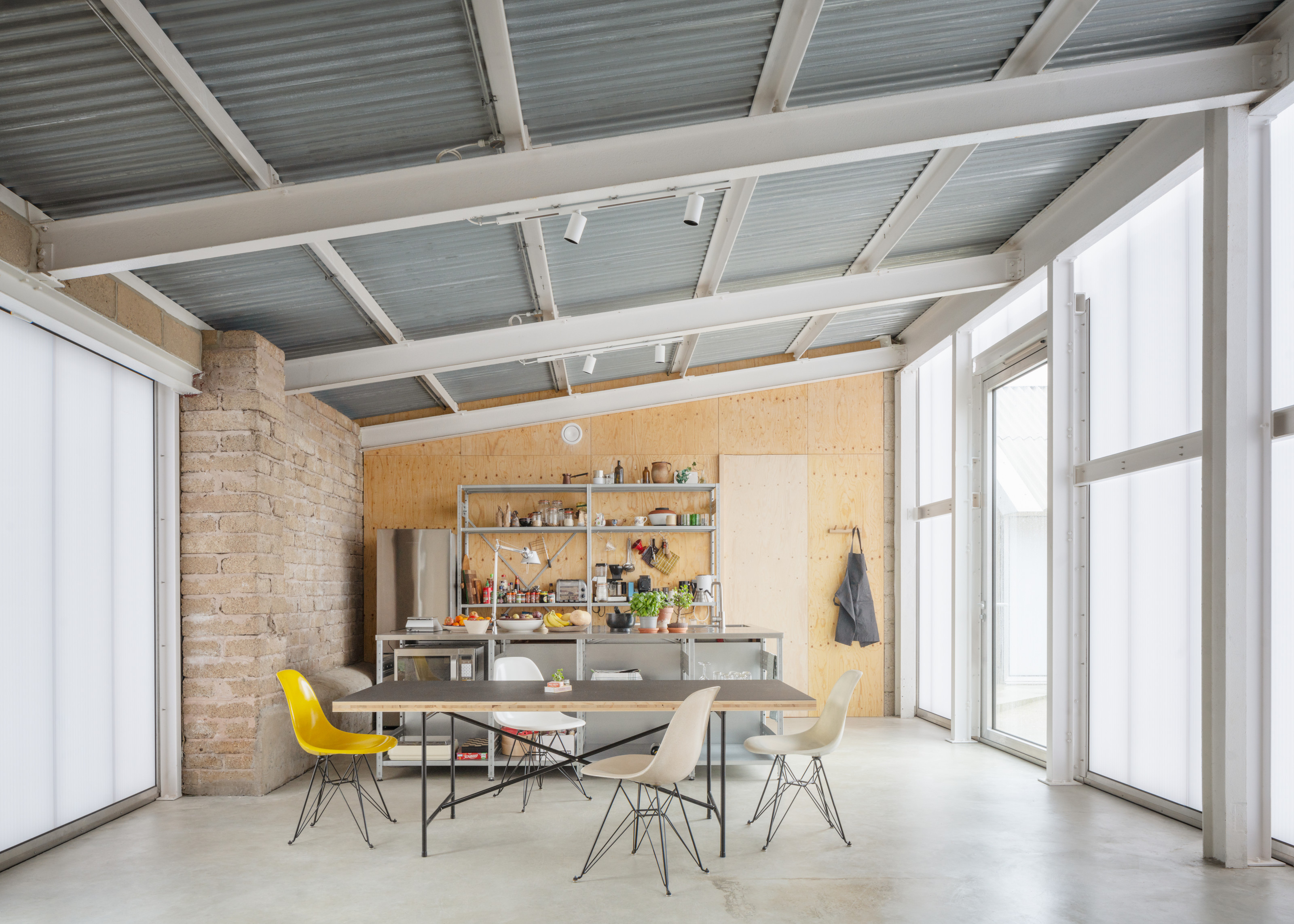
Inside the main living space, with the hand-built kitchen and re-used steel frame
The former is a large open plan space, complete with a kitchen constructed from a Swiss steel shelving system. A separate utility room is tucked away around the back, behind a spruce clad partition. The space is generous and open, scattered with pot plants.
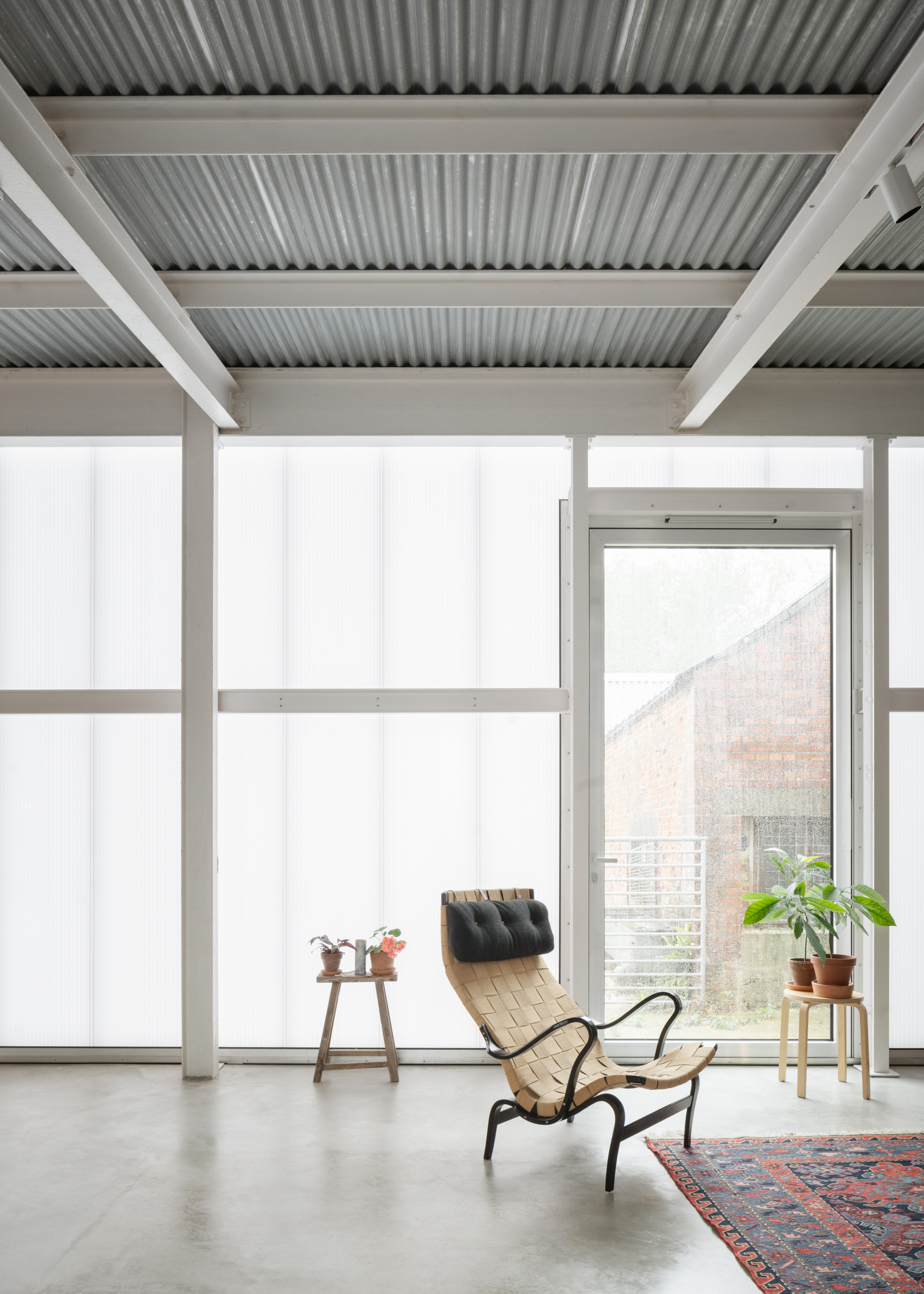
Main living room. Translucent walls create softly filtered light during the day
To reach the bedrooms there is no choice but to walk through the courtyard. ‘Originally we wanted to connect it with a roof,’ says Kohlmaier. ‘I like comfort, but for me that means hearing and feeling things and not being totally enclosed. That’s why the transparency is important.’
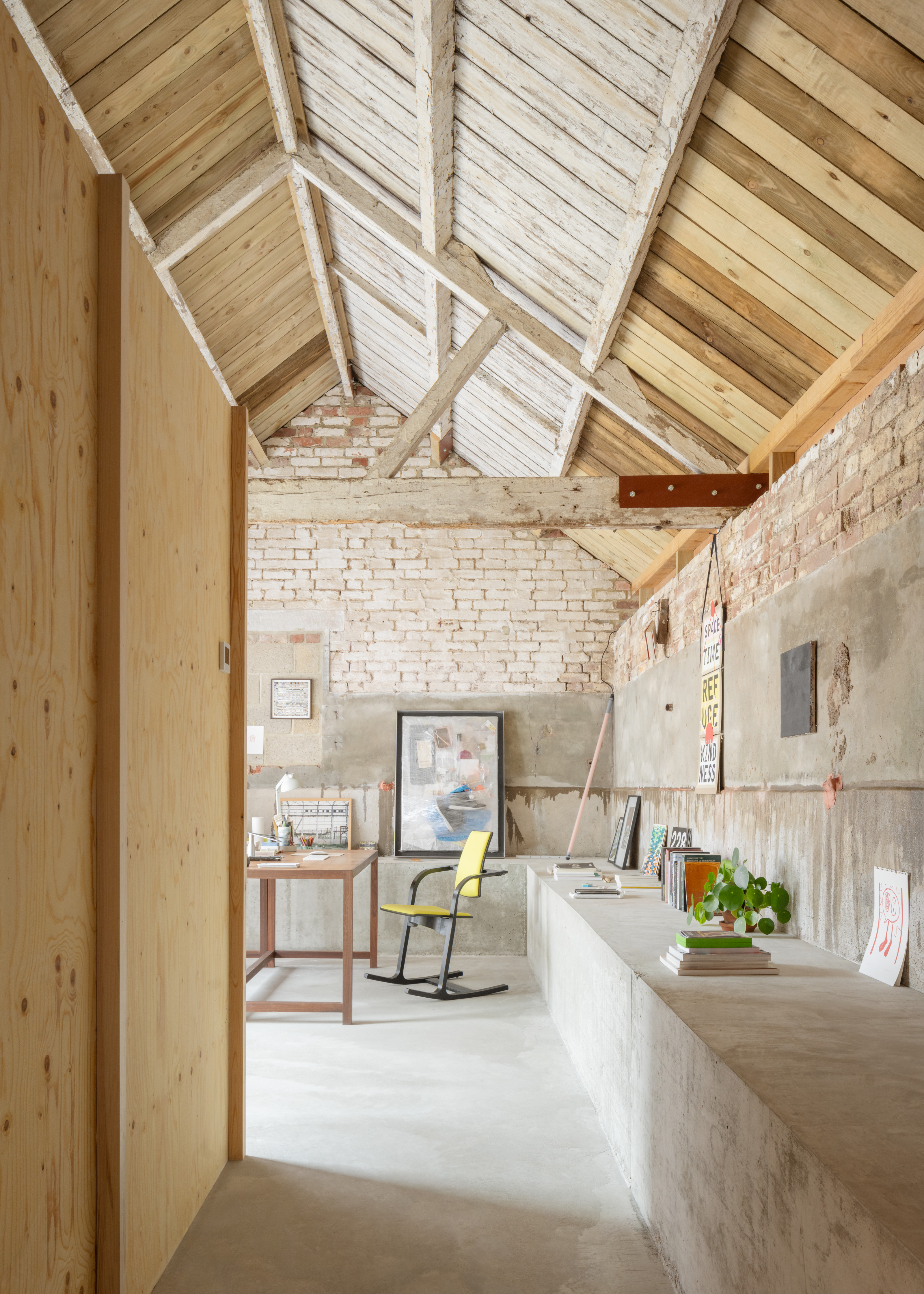
The study (seen before all the books arrived)
While the living space re-uses a more contemporary steel framed barn, the study and bedrooms across the courtyard are contained in a much older structure, dating back to the nineteenth century. This L-shaped building starts with Kohlmaier’s book-lined study, then a long corridor that flanks the external wall and leads round to the main bedroom. Some of the books came from the library of the late architect Colin St John Wilson, architect of the British Library.
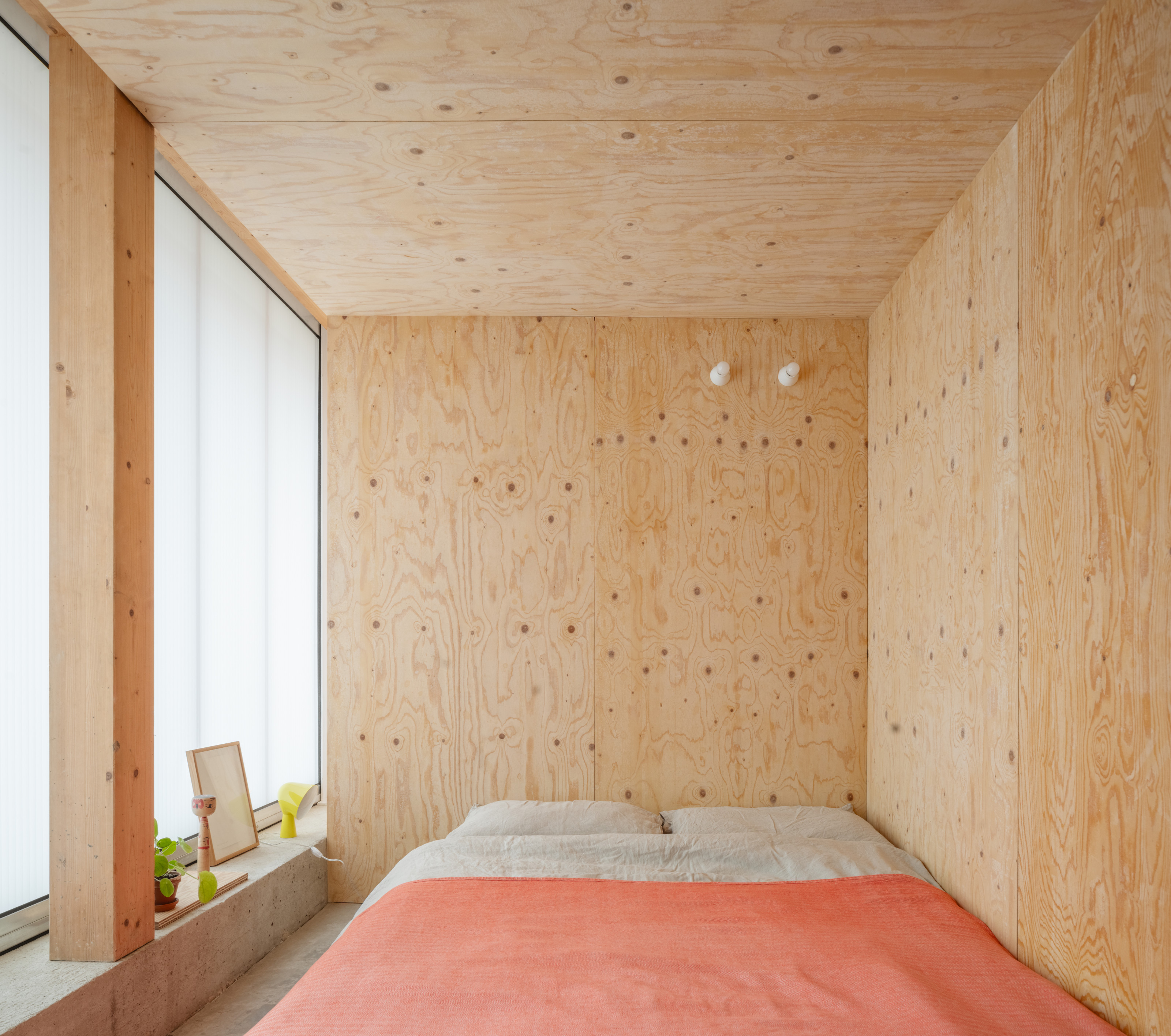
One of the project's two 'sleeping boxes'
Between them are two cell-like sleeping ‘boxes’ and a bathroom, all furnished and finished in a minimal, highly ascetic style, with the exposed original beams above and a new concrete floor below. Kohlmaier designed the study desk, and the shelving comprises classic Remploy units. ‘It is what it is,’ he says. ‘It’s not about precision but about the integrity of the thought and the relationship between old and new.’
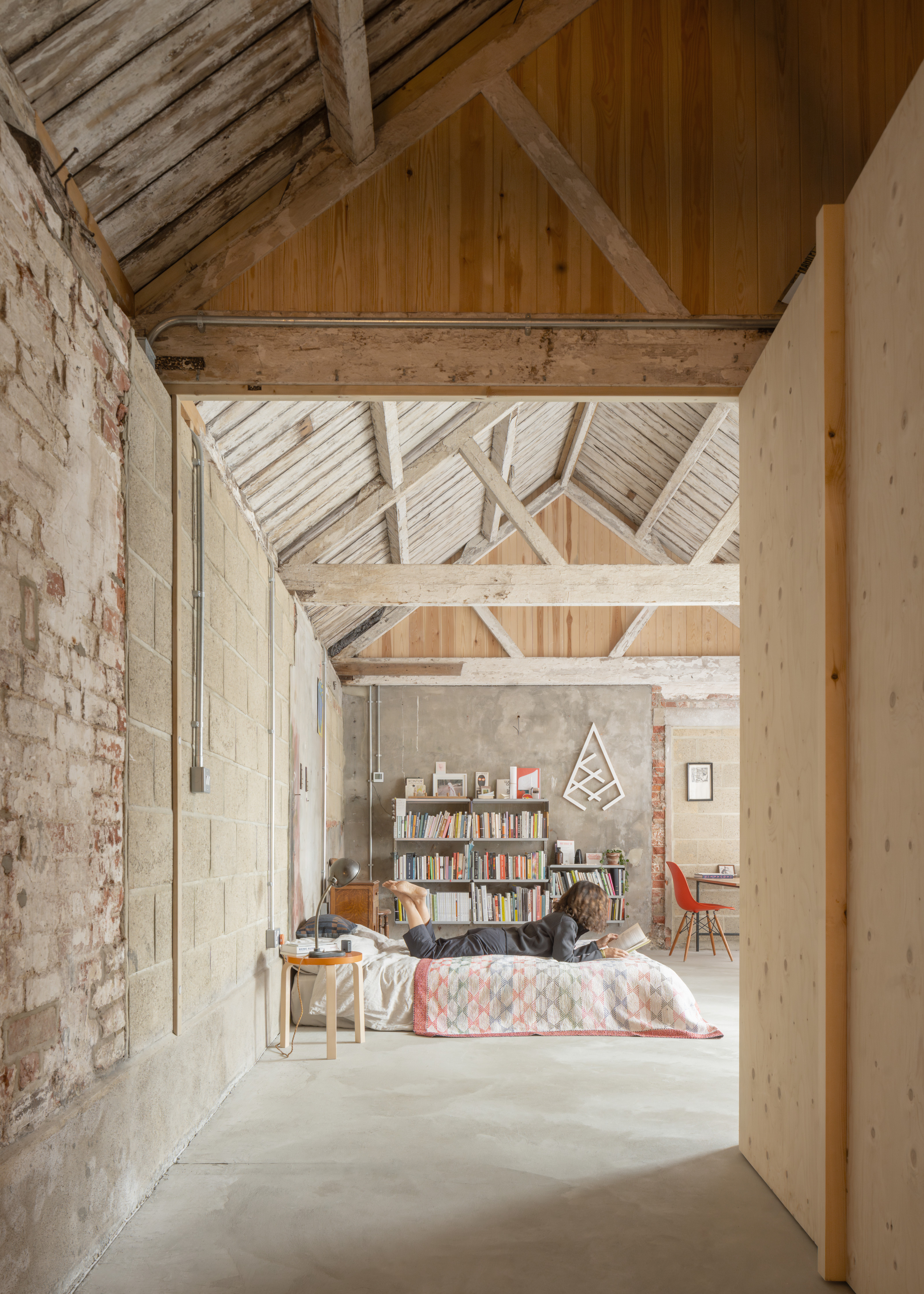
A corridor leads to the main bedroom, beneath retained and restored wooden beams, with a new concrete slab below
Botsford’s other work, particularly in London, has a precision and perfection that’s in another league thanks to much larger budgets, but Kohlmaier cites the ‘local adaptation’ approach Botsford took in his work in Costa Rica as being more in tune with the Old Byre.
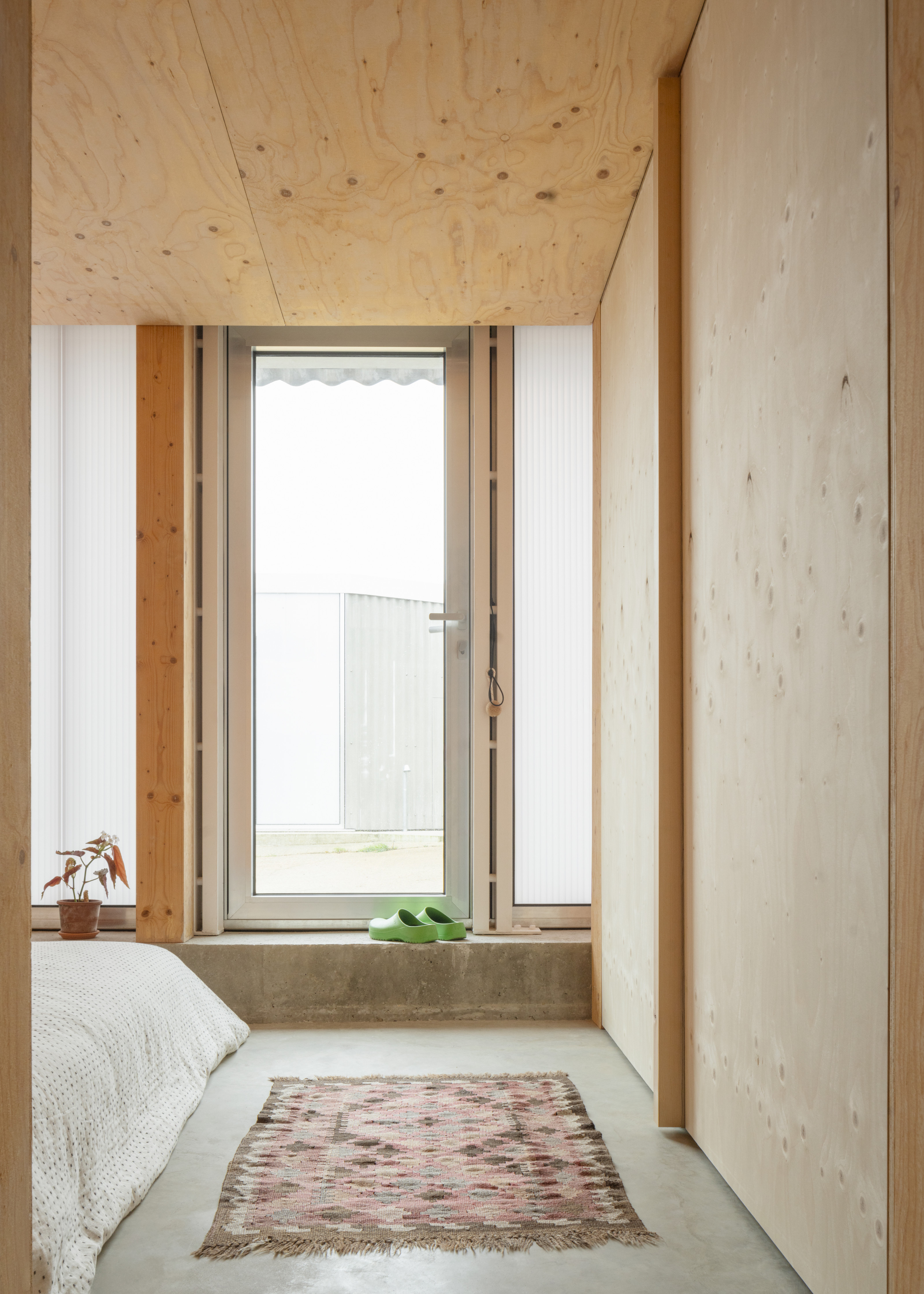
Details and materials are deliberately low key and simple
The house is destined to become a ‘shared space’, in Kohlmaier’s words. ‘I’m opening it up to writers, artists, musicians,’ he explains. ‘The Old Byre will be a place where things happen.’ The self-contained nature of the structure, with its rough finishes, rich original textures and quasi-industrial detailing combines with the soundscape filtering through the translucent walls, from wind to wildlife, creating an inspirational sense of retreat from the outside world, helped too by the island location.
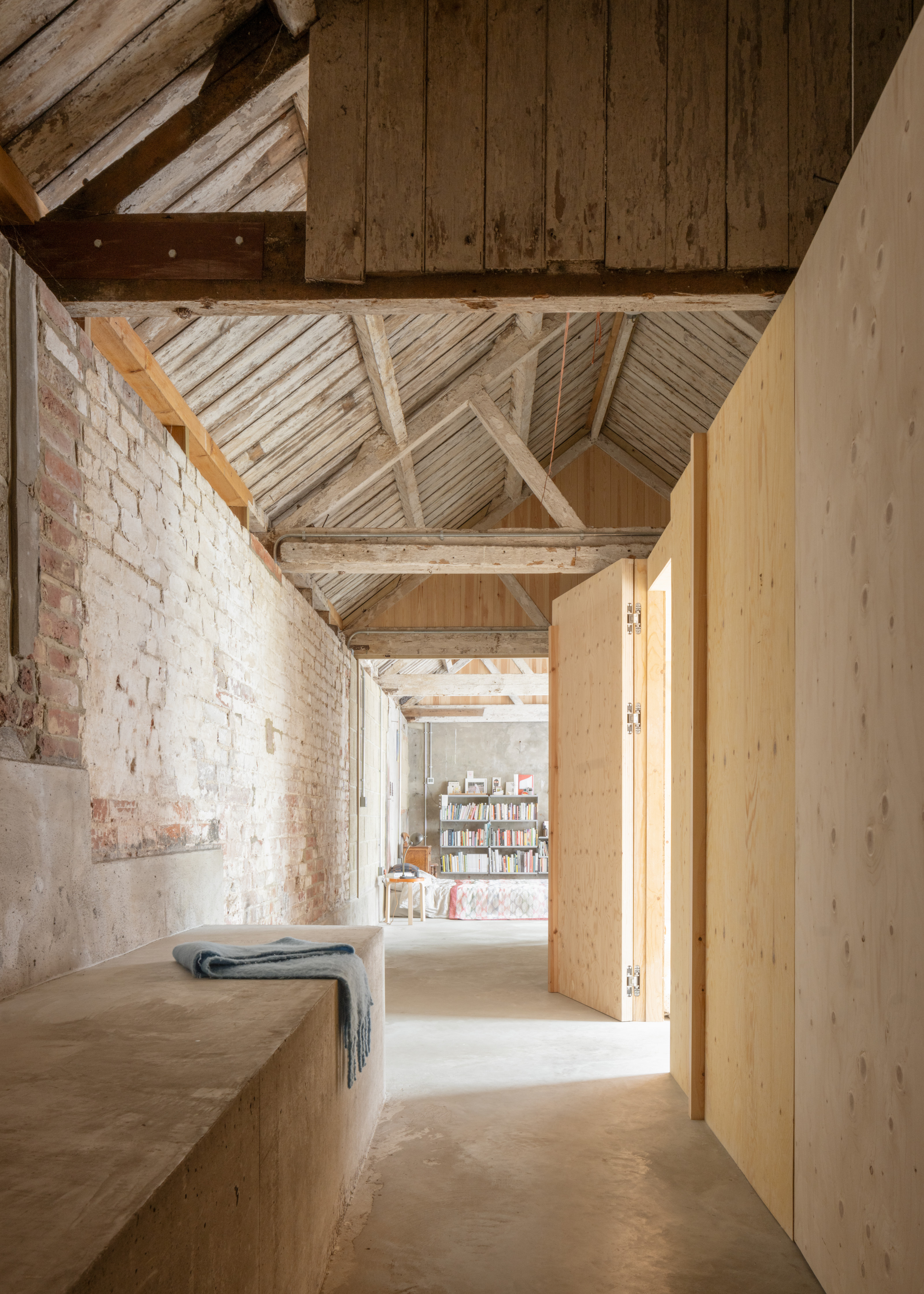
View of the corridor in the sleeping barn
There’s a burgeoning sense of creative community in the area, with an adjoining barn being converted by Studio Weave. For Kohlmaier, the building has been a true collaborative project with Gianni Botsford, a space that extends his field of research and teaching in places like Field Studies, an interdisciplinary summer school, and Musarc. ‘I’m interested in the social dynamic of architecture,’ he concludes. ‘This building is not resolved, not cosy and not simple.’
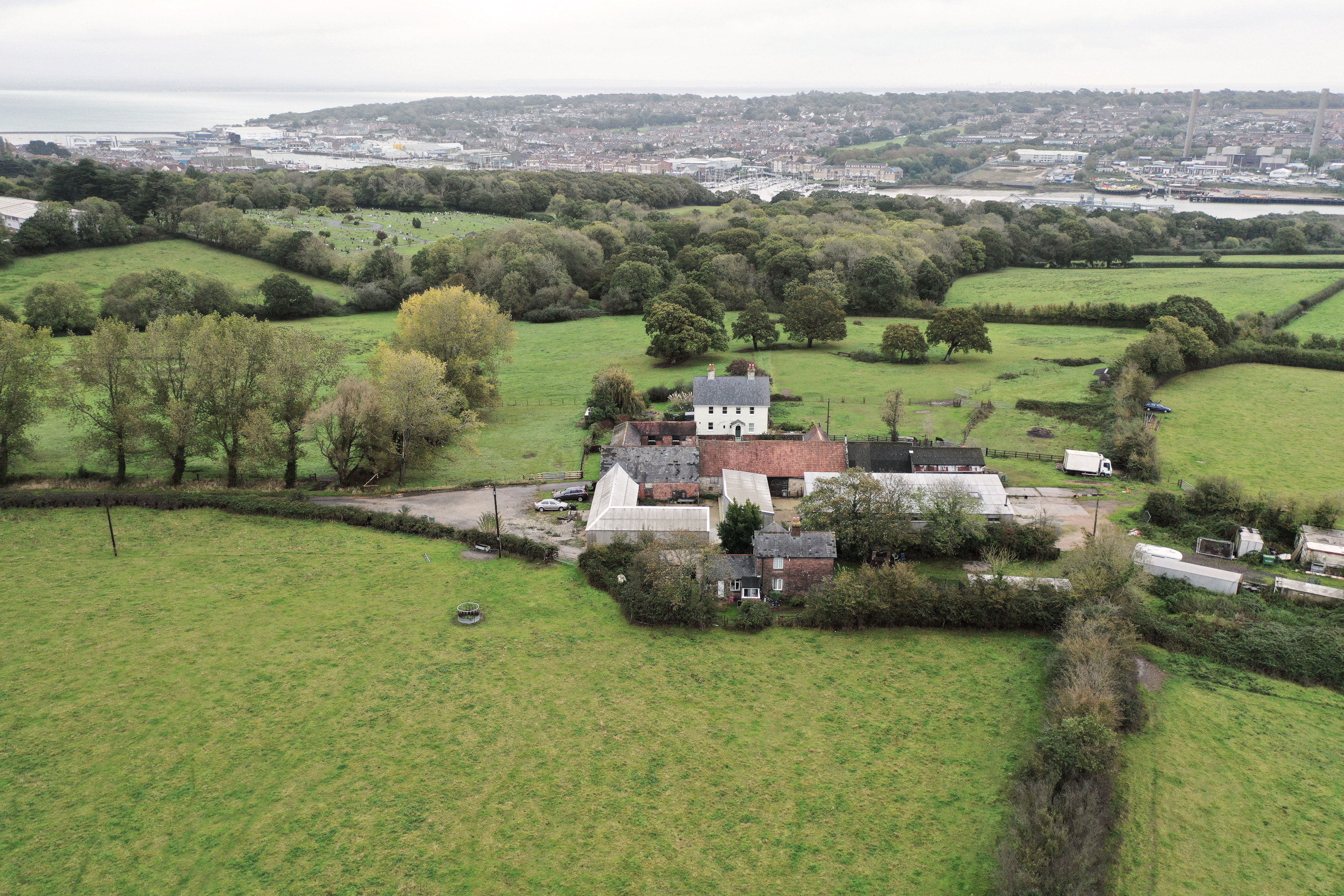
Aerial view of the site with the River Medina and Solent in the distance
Jonathan Bell has written for Wallpaper* magazine since 1999, covering everything from architecture and transport design to books, tech and graphic design. He is now the magazine’s Transport and Technology Editor. Jonathan has written and edited 15 books, including Concept Car Design, 21st Century House, and The New Modern House. He is also the host of Wallpaper’s first podcast.
-
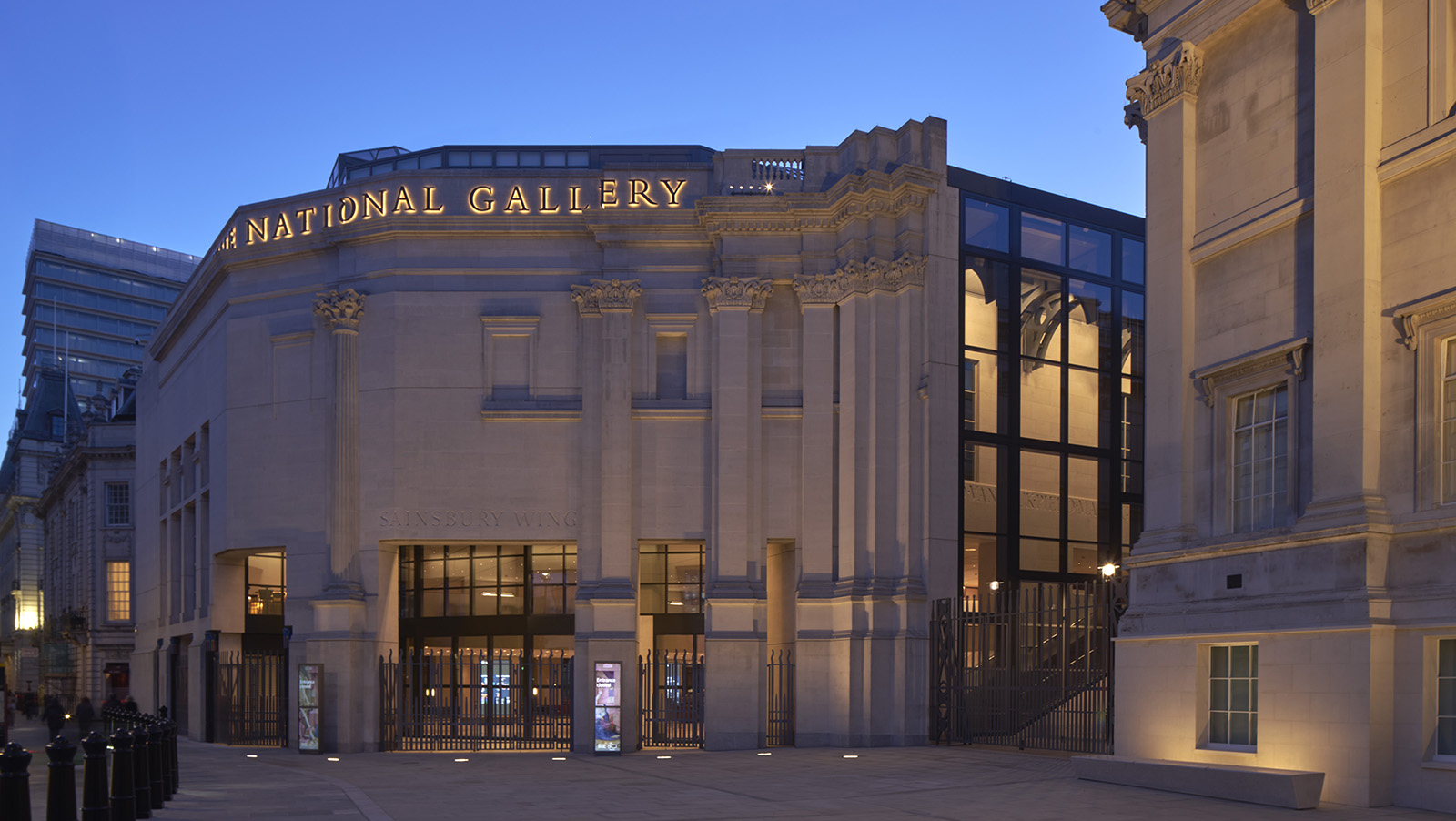 Revamped National Gallery Sainsbury Wing unveiled: Annabelle Selldorf gives us a tour
Revamped National Gallery Sainsbury Wing unveiled: Annabelle Selldorf gives us a tourThe National Gallery Sainsbury Wing redesign by Selldorf Architects is ready to open its doors to the public in London; we took the tour
-
 Sylvain Rieu-Piquet flits between jewellery and design in a Carpenter’s Workshop Gallery show
Sylvain Rieu-Piquet flits between jewellery and design in a Carpenter’s Workshop Gallery show‘Design is a way to think,’ says Rieu-Piquet ahead of his London exhibition ‘Chimaera’, featuring 40 pieces of sculptural jewellery and ceramics
-
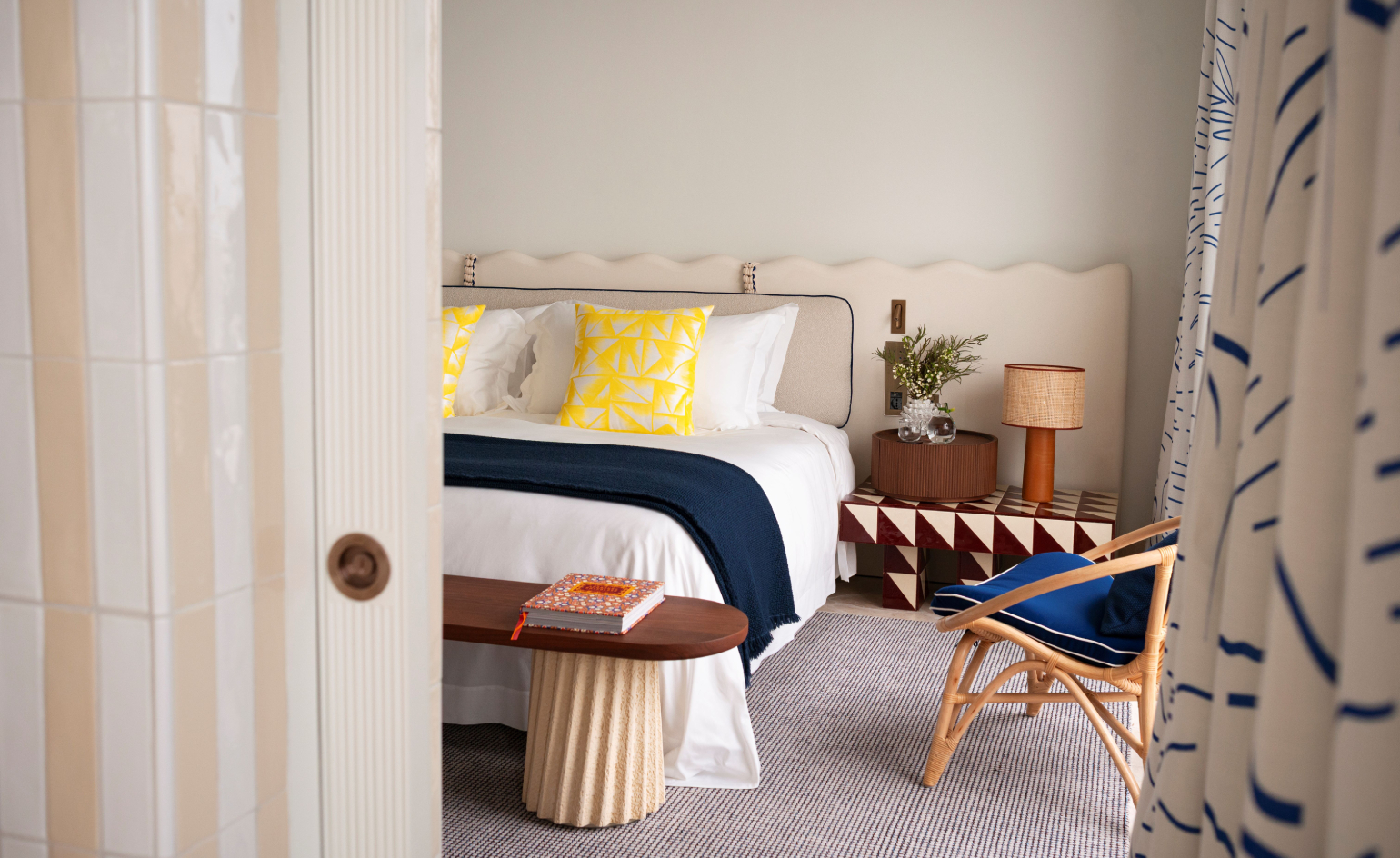 Five tranquil suites by Patricia Urquiola suspend visitors ‘between sea and sky’ in Capri
Five tranquil suites by Patricia Urquiola suspend visitors ‘between sea and sky’ in CapriPatricia Urquiola dreams up a study in contrast and tradition for the next chapter of Jumeirah Capri Palace
-
 Revamped National Gallery Sainsbury Wing unveiled: Annabelle Selldorf gives us a tour
Revamped National Gallery Sainsbury Wing unveiled: Annabelle Selldorf gives us a tourThe National Gallery Sainsbury Wing redesign by Selldorf Architects is ready to open its doors to the public in London; we took the tour
-
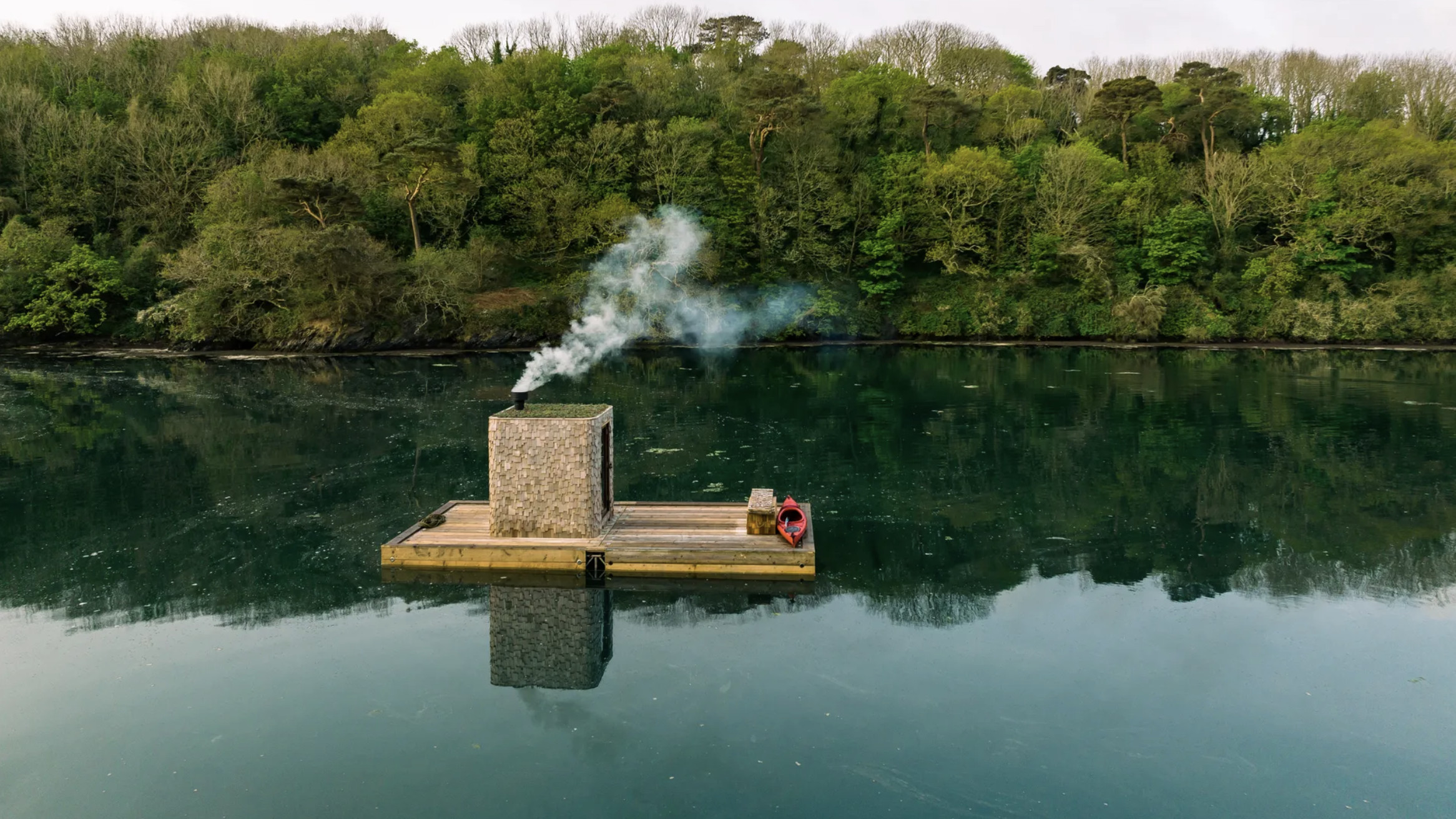 Wild sauna, anyone? The ultimate guide to exploring deep heat in the UK outdoors
Wild sauna, anyone? The ultimate guide to exploring deep heat in the UK outdoors‘Wild Sauna’, a new book exploring the finest outdoor establishments for the ultimate deep-heat experience in the UK, has hit the shelves; we find out more about the growing trend
-
 A new London house delights in robust brutalist detailing and diffused light
A new London house delights in robust brutalist detailing and diffused lightLondon's House in a Walled Garden by Henley Halebrown was designed to dovetail in its historic context
-
 A Sussex beach house boldly reimagines its seaside typology
A Sussex beach house boldly reimagines its seaside typologyA bold and uncompromising Sussex beach house reconfigures the vernacular to maximise coastal views but maintain privacy
-
 This 19th-century Hampstead house has a raw concrete staircase at its heart
This 19th-century Hampstead house has a raw concrete staircase at its heartThis Hampstead house, designed by Pinzauer and titled Maresfield Gardens, is a London home blending new design and traditional details
-
 An octogenarian’s north London home is bold with utilitarian authenticity
An octogenarian’s north London home is bold with utilitarian authenticityWoodbury residence is a north London home by Of Architecture, inspired by 20th-century design and rooted in functionality
-
 What is DeafSpace and how can it enhance architecture for everyone?
What is DeafSpace and how can it enhance architecture for everyone?DeafSpace learnings can help create profoundly sense-centric architecture; why shouldn't groundbreaking designs also be inclusive?
-
 The dream of the flat-pack home continues with this elegant modular cabin design from Koto
The dream of the flat-pack home continues with this elegant modular cabin design from KotoThe Niwa modular cabin series by UK-based Koto architects offers a range of elegant retreats, designed for easy installation and a variety of uses