A multifaceted Beverly Hills house puts the beauty of potentiality in the frame
A Beverly Hills house in Trousdale, designed by Robin Donaldson, brings big ideas to the residential scale
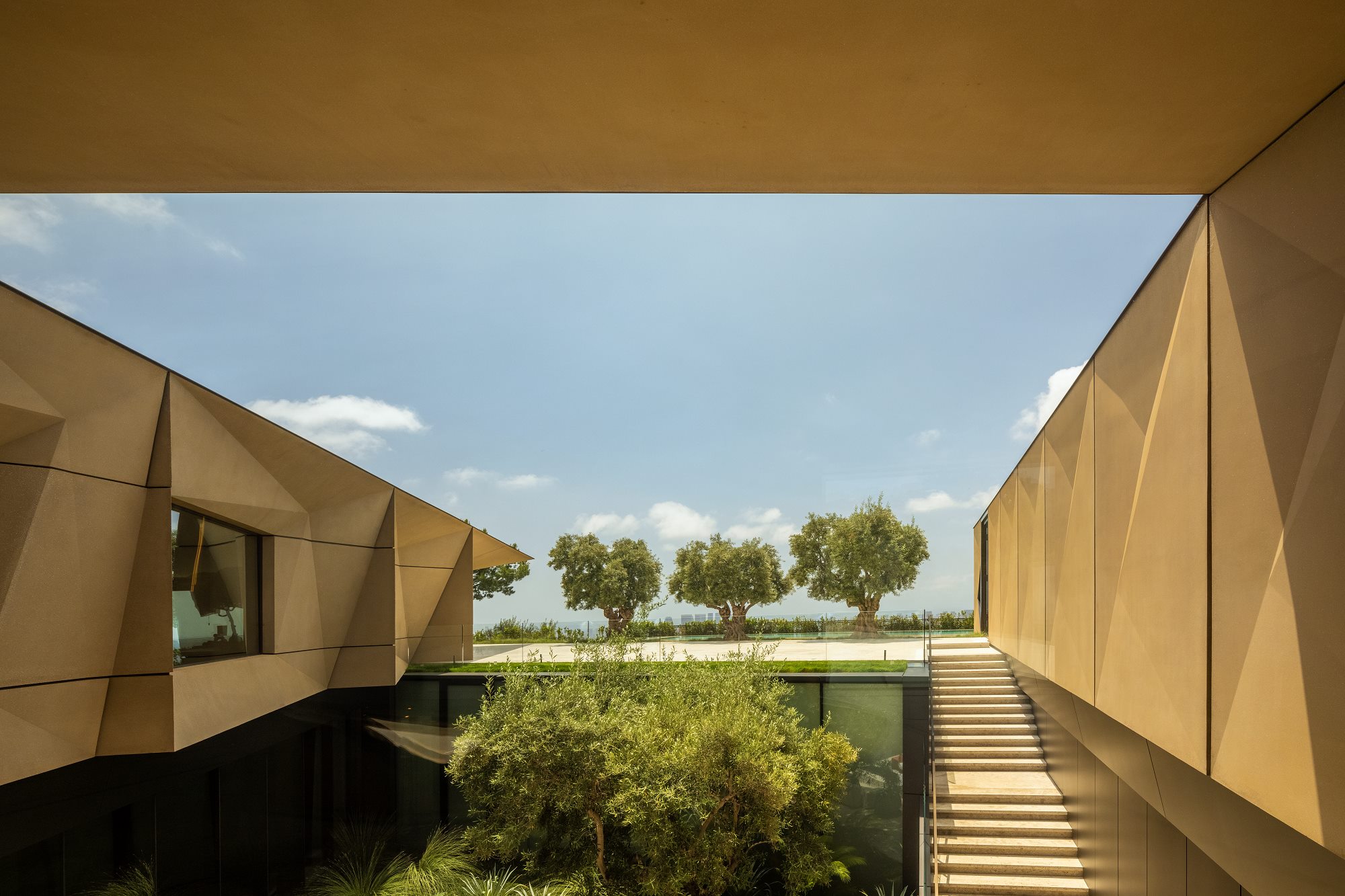
Designing a big house is one thing. But how to design one with big ideas? For architect Robin Donaldson and his client, an investor, that was the question confronting them nearly a decade ago when the pair began discussing what to build on a one-of-a-kind site in Los Angeles. The choicest cut of the city’s most prime real estate, the Trousdale section of Beverly Hills is prized by Hollywood talent and business titans for its eye-popping views stretching clear from downtown to the sea.
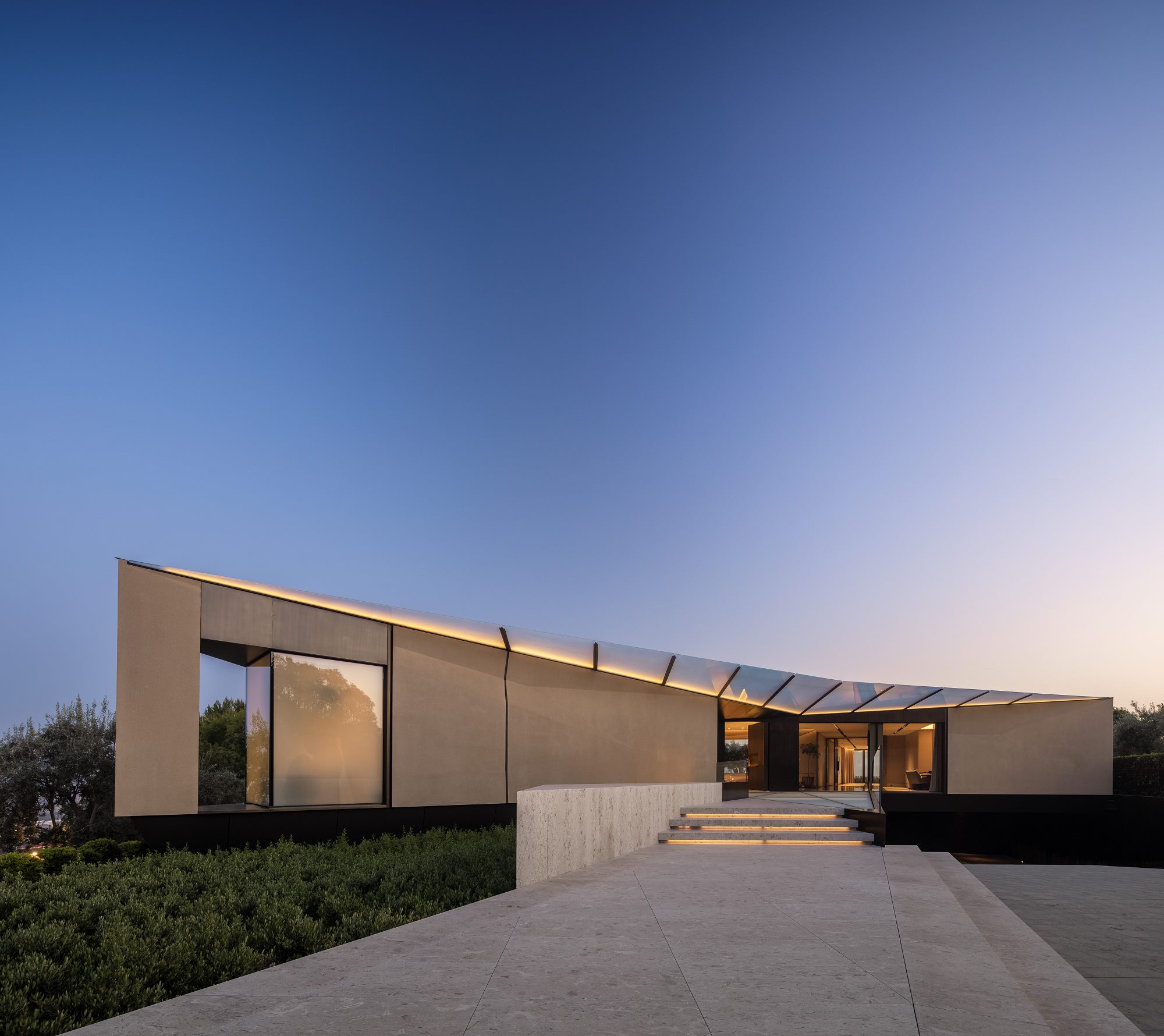
Exterior of Trousdale House, by Robin Donaldson
The area’s architecture is equally distinguished, boasting treasures from masters of modernism such as A Quincy Jones and Paul R Williams. All in all, this one-acre clifftop parcel (later expanded to two acres) demanded something very special.
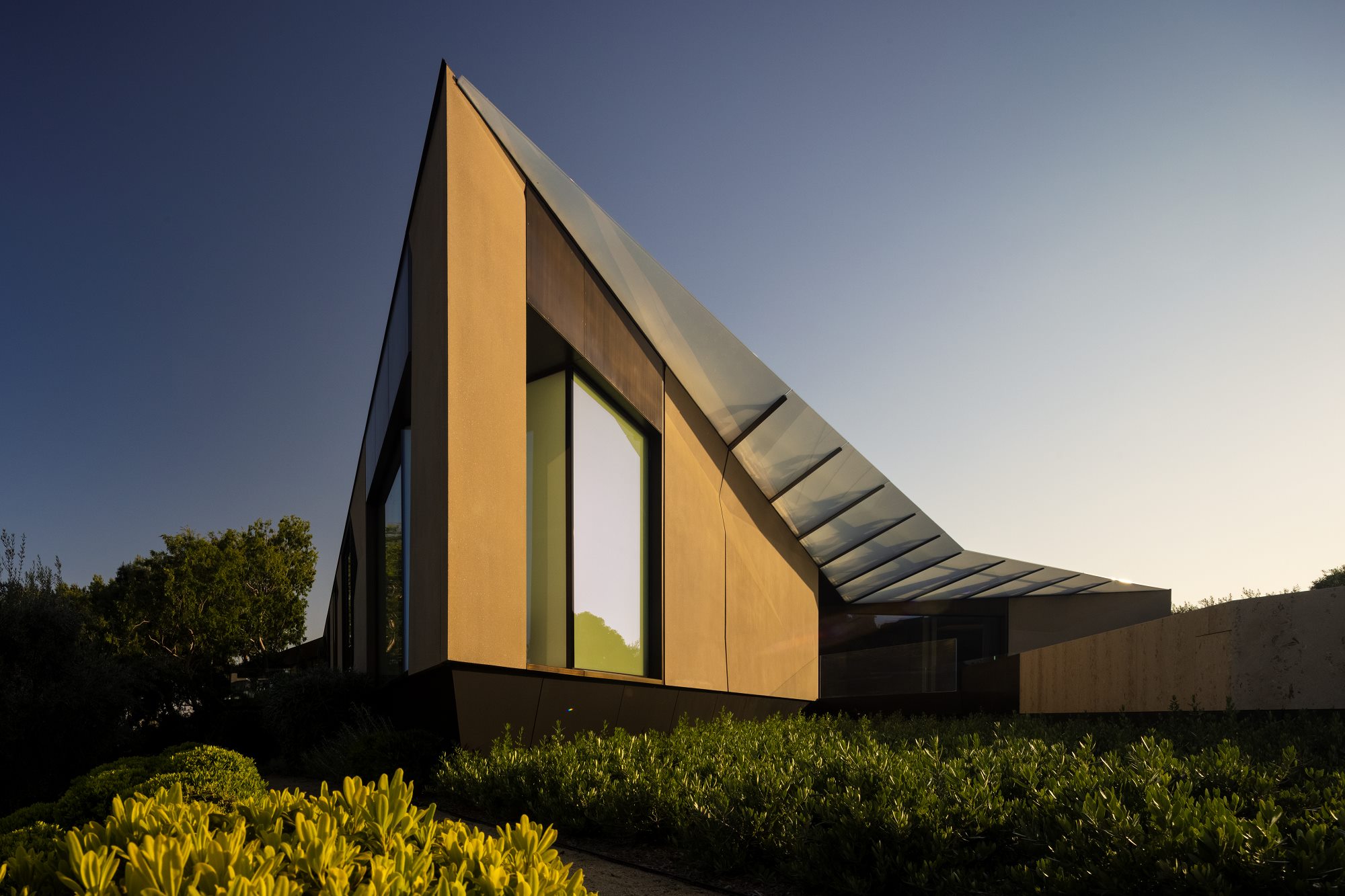
Exterior of Trousdale House, by Robin Donaldson
Explore this Beverly Hills house, where big ideas come to life
‘The client wanted a contemporary home, but he didn’t want it to be too cold, too conventionally modern,’ says Donaldson. ‘We wanted to go a step beyond.’ It was the kind of challenge the architect tends to relish: the LA- and Santa Barbara-based Donaldson (then working with longtime partner Russell Shubin; now under his own moniker as Donaldson + Partners) has built a reputation over more than three decades as one of the region’s most daring residential designers.
Emerging from the office of local legend Thom Mayne in the early 1990s, the ostensibly laidback, in fact quietly intense Donaldson proceeded to pursue his own course with projects – notably Hill House in Montecito – that temper the exuberant, techno-forward SoCal style with a contemplative, intellectual aura that’s very much his own. ‘I have always been interested in terrain and topography, and how those intersect with architecture,’ he says. ‘I don’t believe in just doing a neo-modernist Case Study sort of house.’
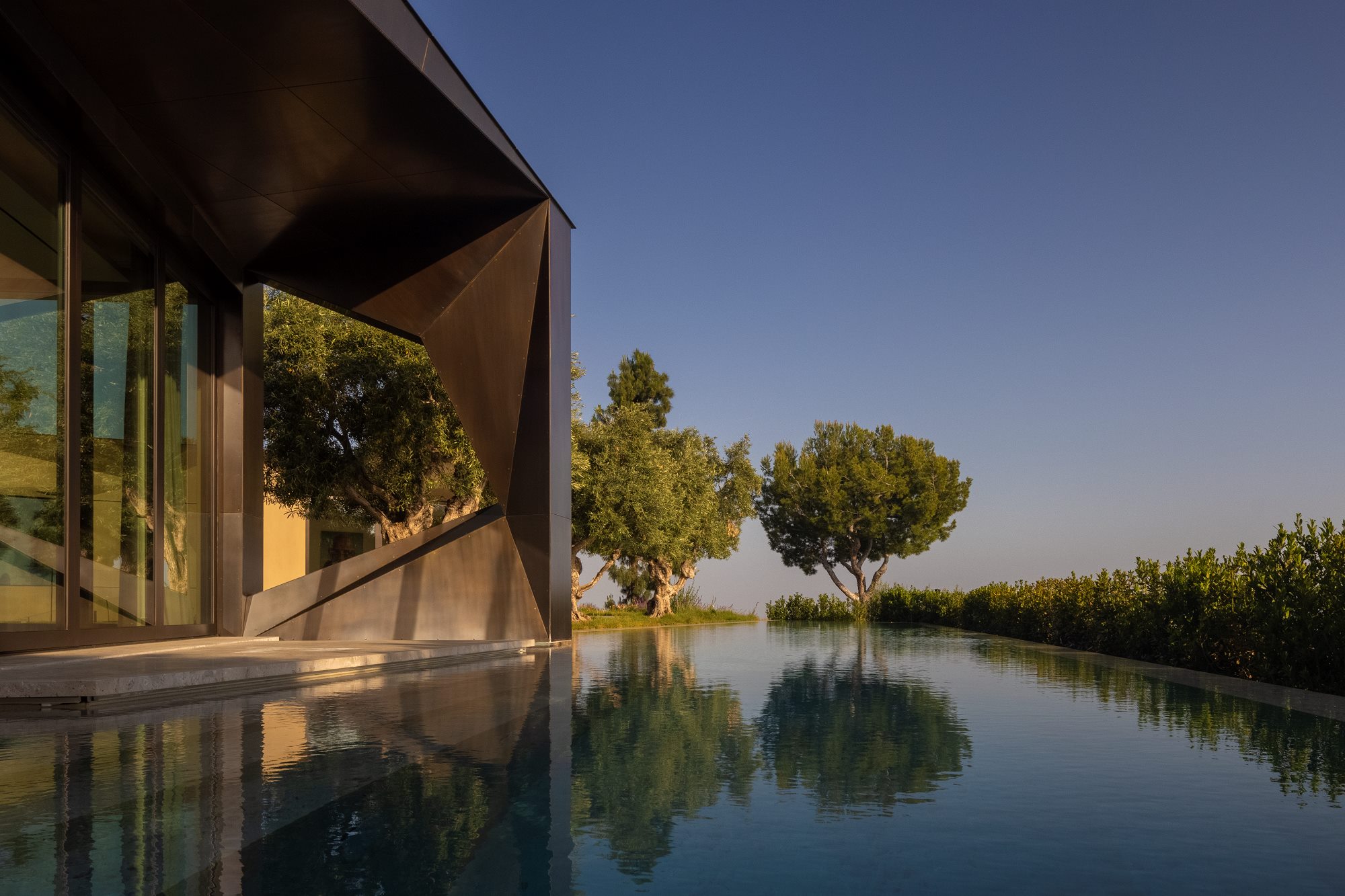
The swimming pool at Trousdale House
Donaldson’s experimental disposition would prove a key asset in working on this project with the client, who has a presence on both coasts and a personal philosophy that keeps him in constant search of new thinking in the arts and sciences.
‘The greatest journey is the realisation of potential,’ says the client. ‘What’s wonderful, I think, is living a life of curiosity.’ With that as a starting point, the geology-loving client summoned Donaldson, Shubin, and a diverse group of collaborators, including experts from French jewellery house Van Cleef & Arpels, as well as London collective Based Upon, for an open-ended session aimed at creating a house that could foster similar exchanges, hosting salons with visiting writers and artists: a place, as the client puts it, ‘where ideas and learning would always be happening’.
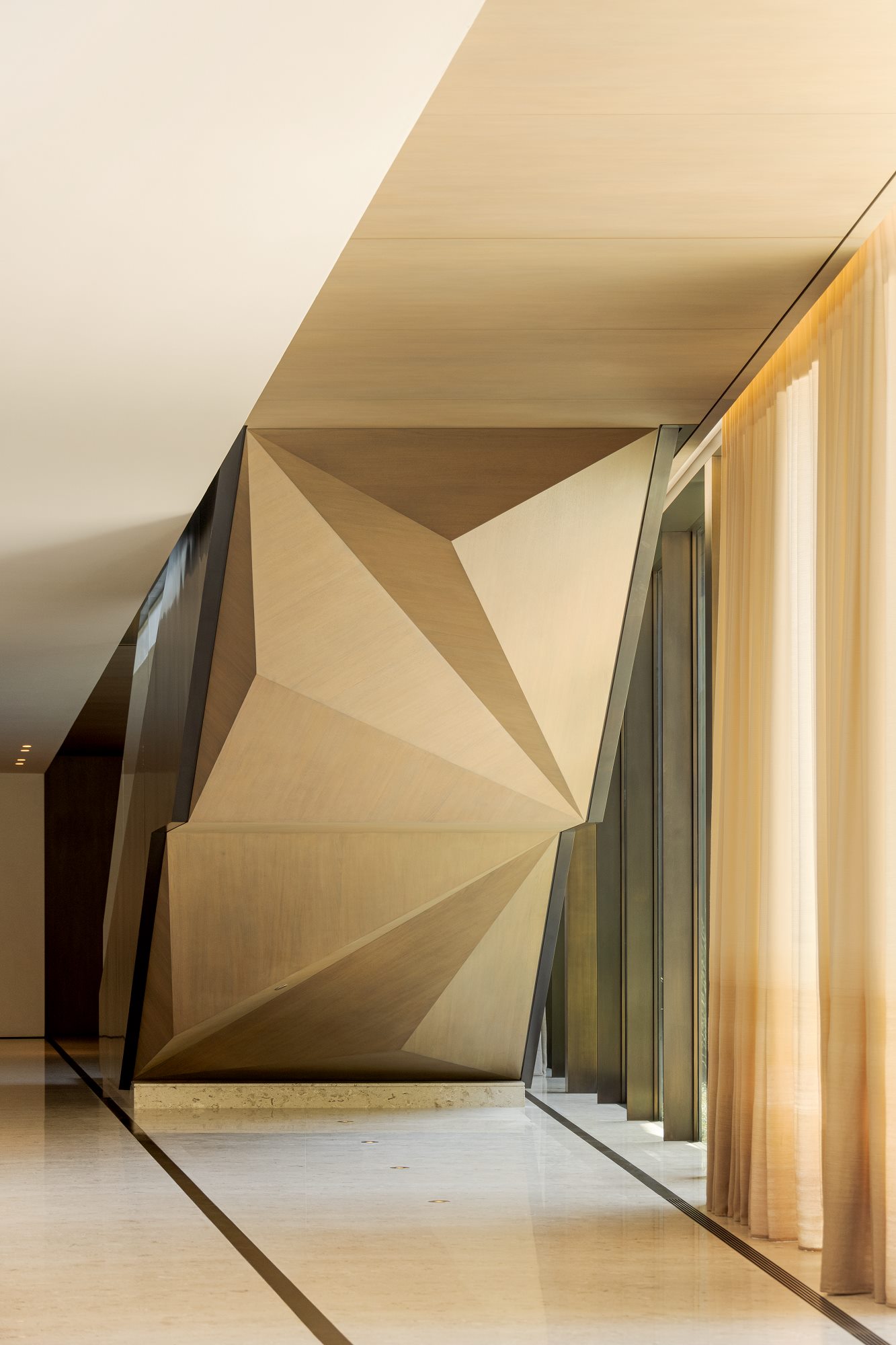
Fractal-inspired fibreglass panels in a rich bronze colour appear throughout the house
As the design began to take shape, it would prove an ample container for all the concepts at play within it. At 23,000 sq ft, the structure forms a flying wedge in plan, its two upper-level wings housing the primary bedrooms and opening out to a pool deck with a dramatic panorama of the city; in the middle of the ‘V’ sits a half-sunken courtyard, surrounded by the lower level of the house with its ample bar, 24-seater cinema, spa and gym.
Receive our daily digest of inspiration, escapism and design stories from around the world direct to your inbox.
The recurring theme, visually speaking, is the fractal: rendered
in multifaceted fibreglass panels, the motif is everywhere, its hard-edged, armour-ish effect softened by the rich bronze colour of the material and the lush interior scheme from designers Nicole Hollis and Joan Behnke. Down the length of the allée that approaches it, the building’s funnel-like entrance and unusual skin make it singularly hard to read, exactly as its architect intended. ‘It’s something you can’t easily pin down,’
says Donaldson. ‘It has this timelessness.’
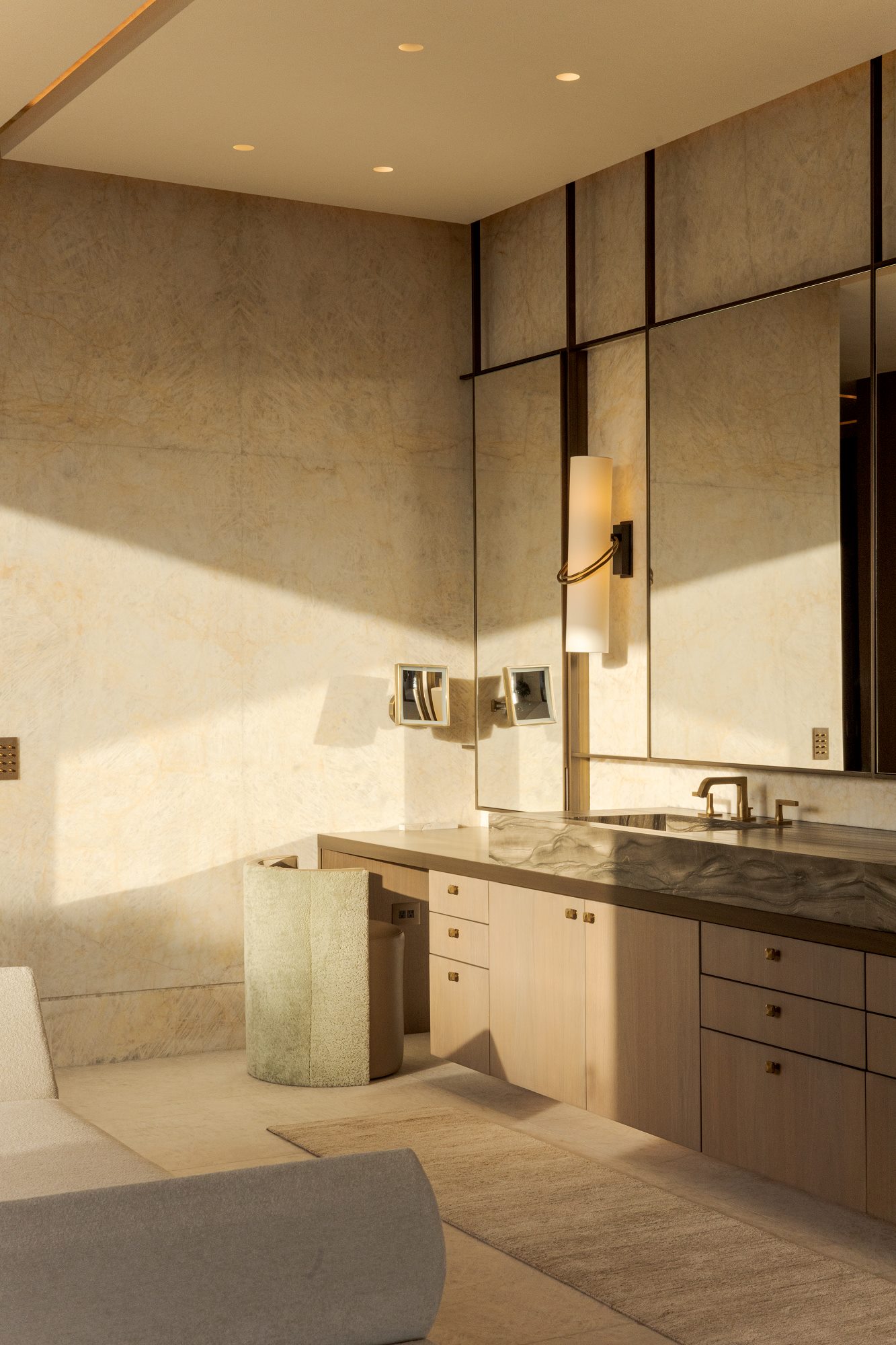
Bathroom in Trousdale House
As the project moved forward, the client’s particular creative outlook and ambitions began to map themselves onto the Shubin-Donaldson scheme, becoming part of the architectural procession.
Moving through the house, visitors encounter raw gemstones – blue lapis from Afghanistan and opal from Australia – embedded in niches in the walls. Selected in tandem with Van Cleef & Arpels, the geological specimens represent the latent possibilities of materials, as well as in human beings. ‘It’s about beauty and potentiality,’ says the client. ‘And also the beauty of potentiality.’
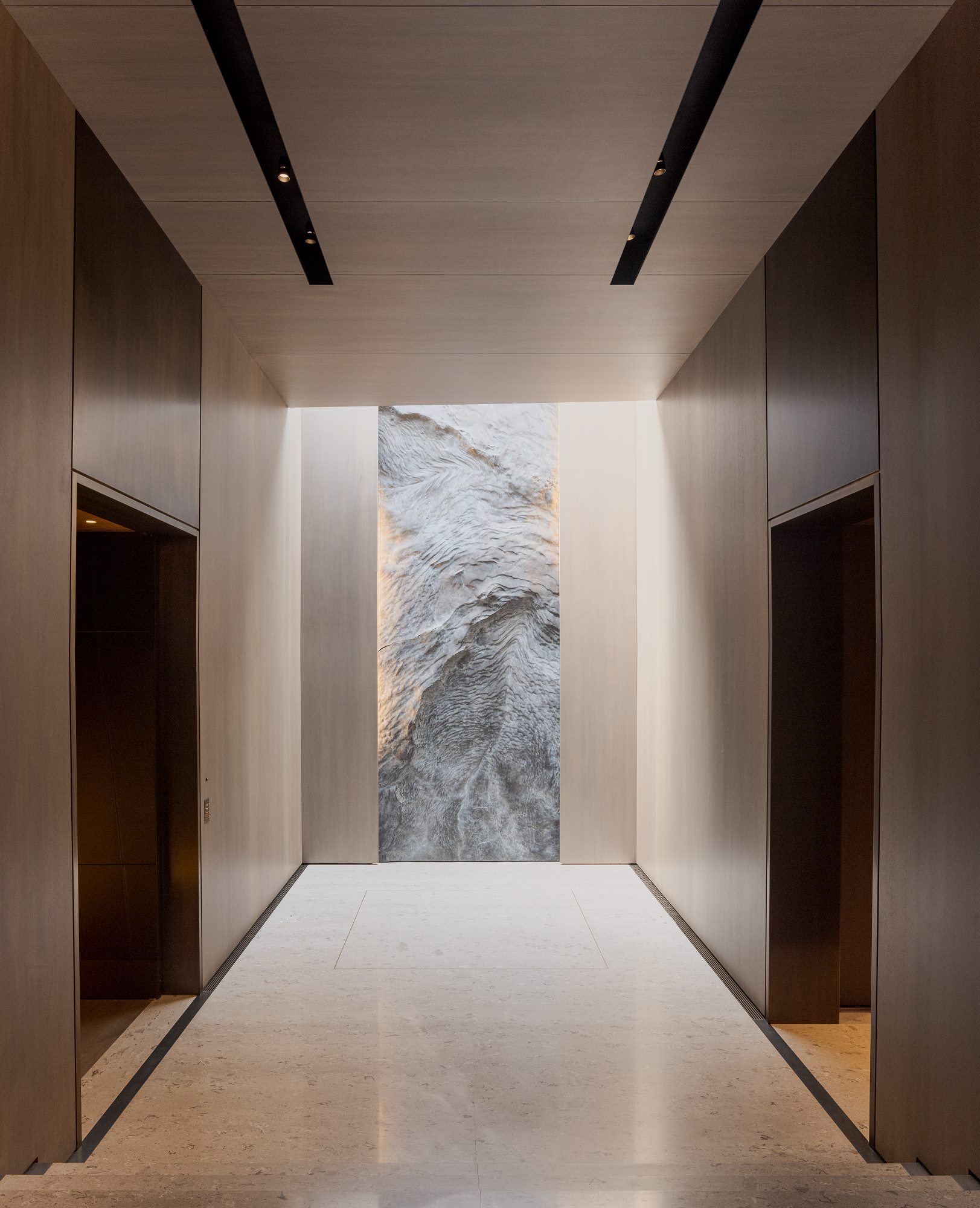
Interior corridor of Trousdale House
With almost any other architect, making this unusual narrative an organic part of the design might have been a challenge; not so for Donaldson, whose particular approach helped him accommodate the heady agenda. ‘I think of it almost like a film,’ he says. ‘The house frames these various views and experiences.’
And in a twist befitting a Hollywood screenplay, the house is now also home to a new, unexpected, younger occupant: the client’s first child, born shortly before the project was completed. For its residents, the thematic synchrony is just another of the house’s pleasures. ‘It was
done with so much love and care and intent,’ says the client. ‘It’s very cocooning.’
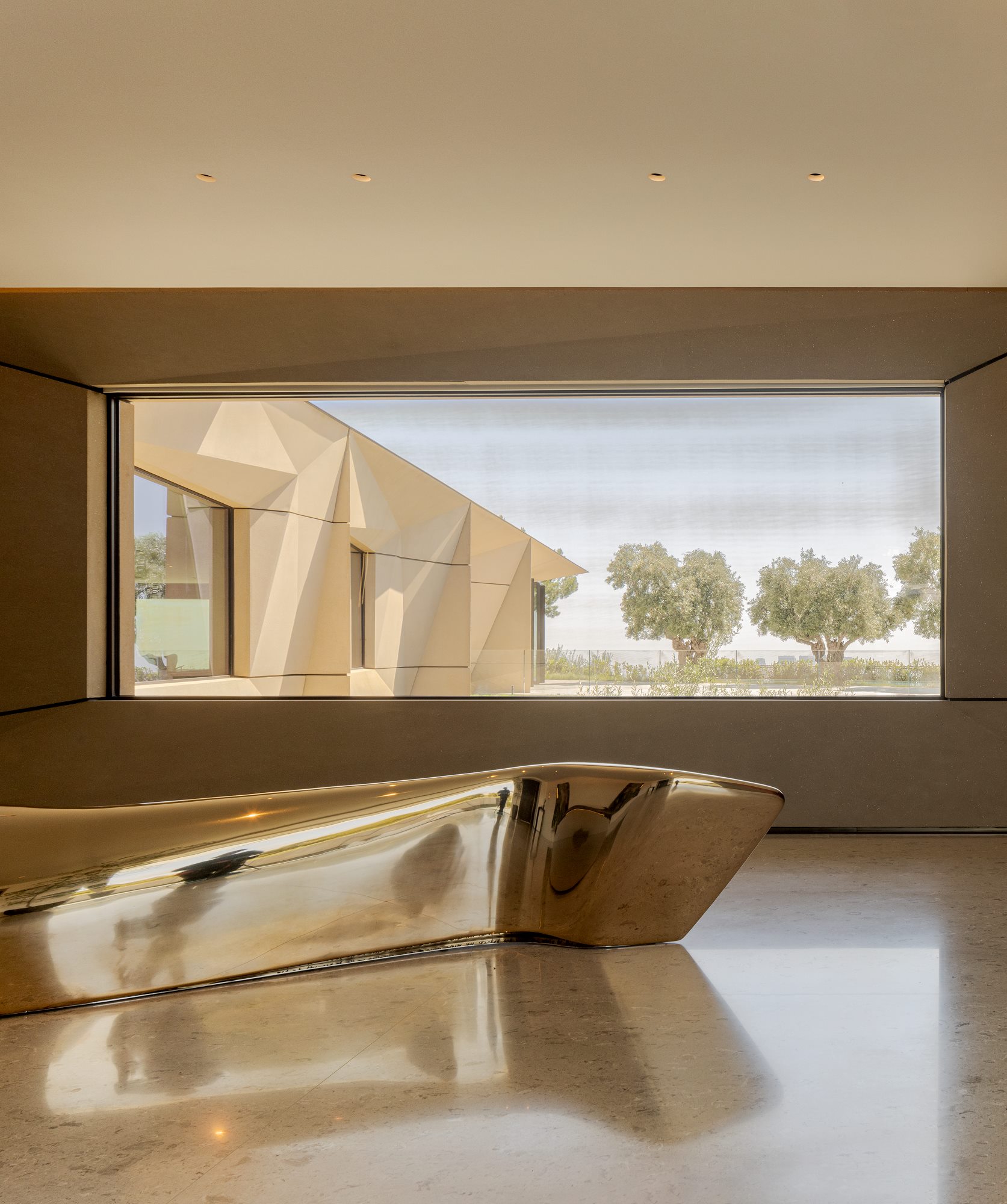
A piece by London collective Based Upon inside Trousdale House
-
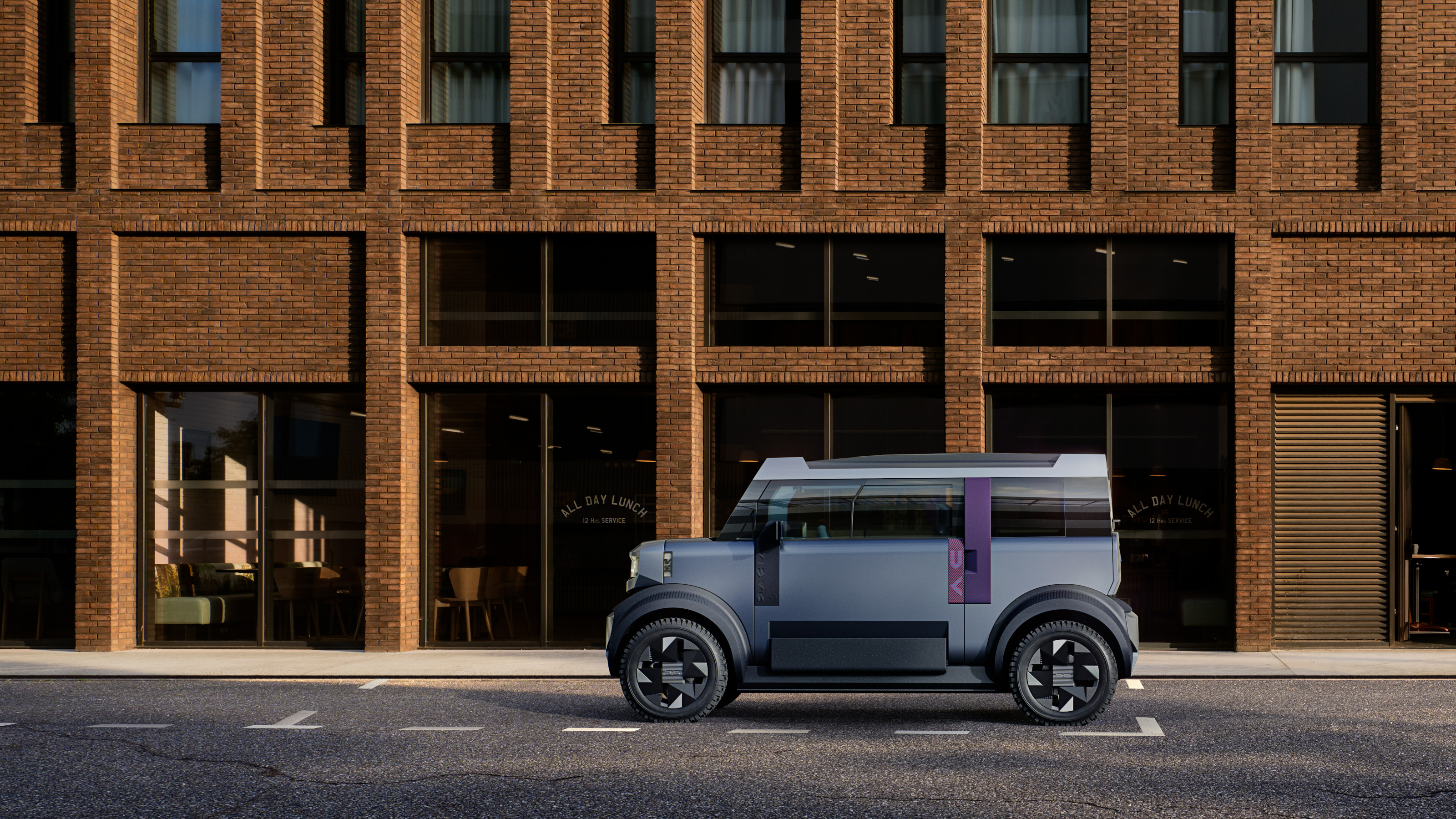 Year in review: the shape of mobility to come in our list of the top 10 concept cars of 2025
Year in review: the shape of mobility to come in our list of the top 10 concept cars of 2025Concept cars remain hugely popular ways to stoke interest in innovation and future forms. Here are our ten best conceptual visions from 2025
-
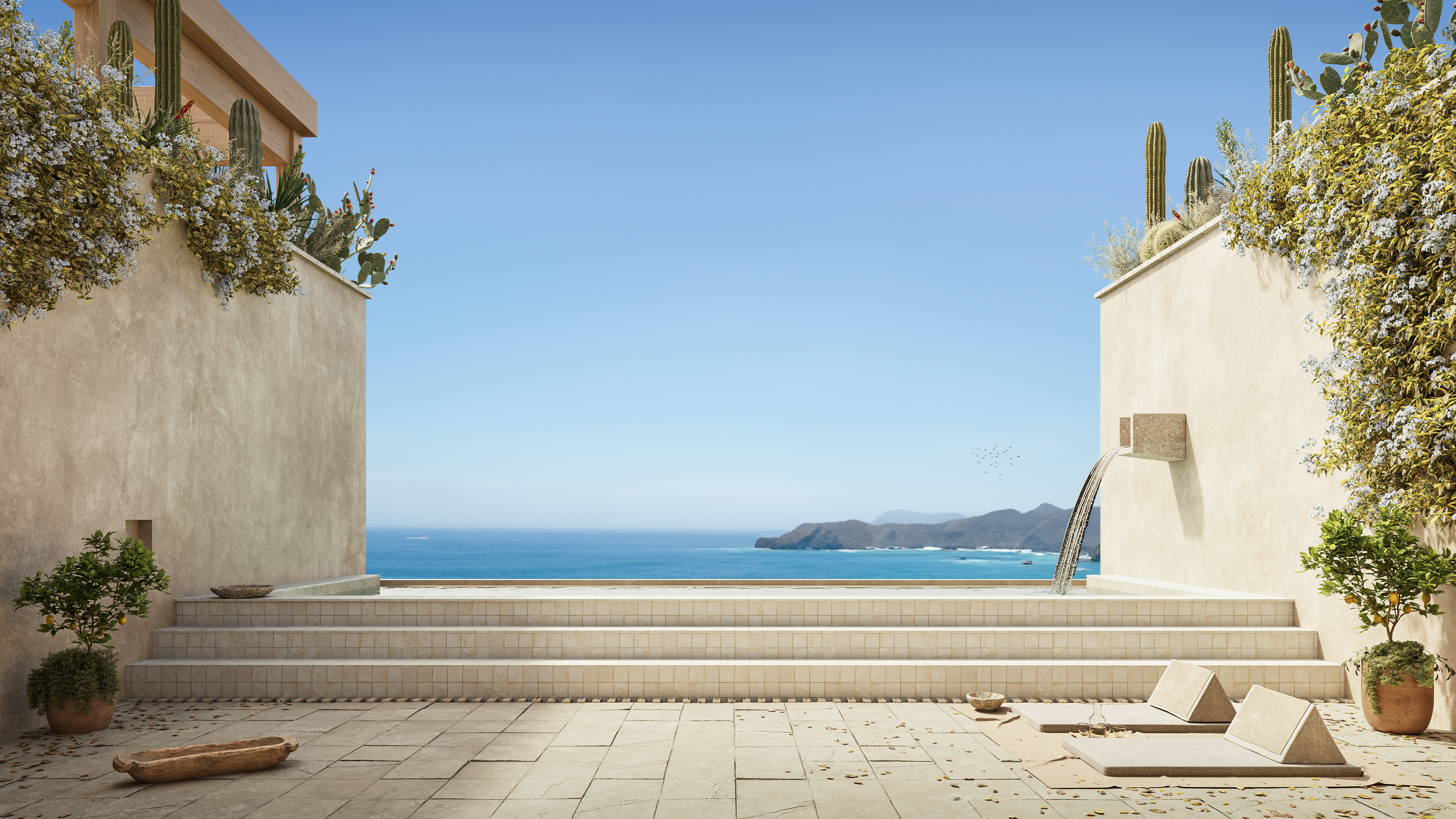 These Guadalajara architects mix modernism with traditional local materials and craft
These Guadalajara architects mix modernism with traditional local materials and craftGuadalajara architects Laura Barba and Luis Aurelio of Barbapiña Arquitectos design drawing on the past to imagine the future
-
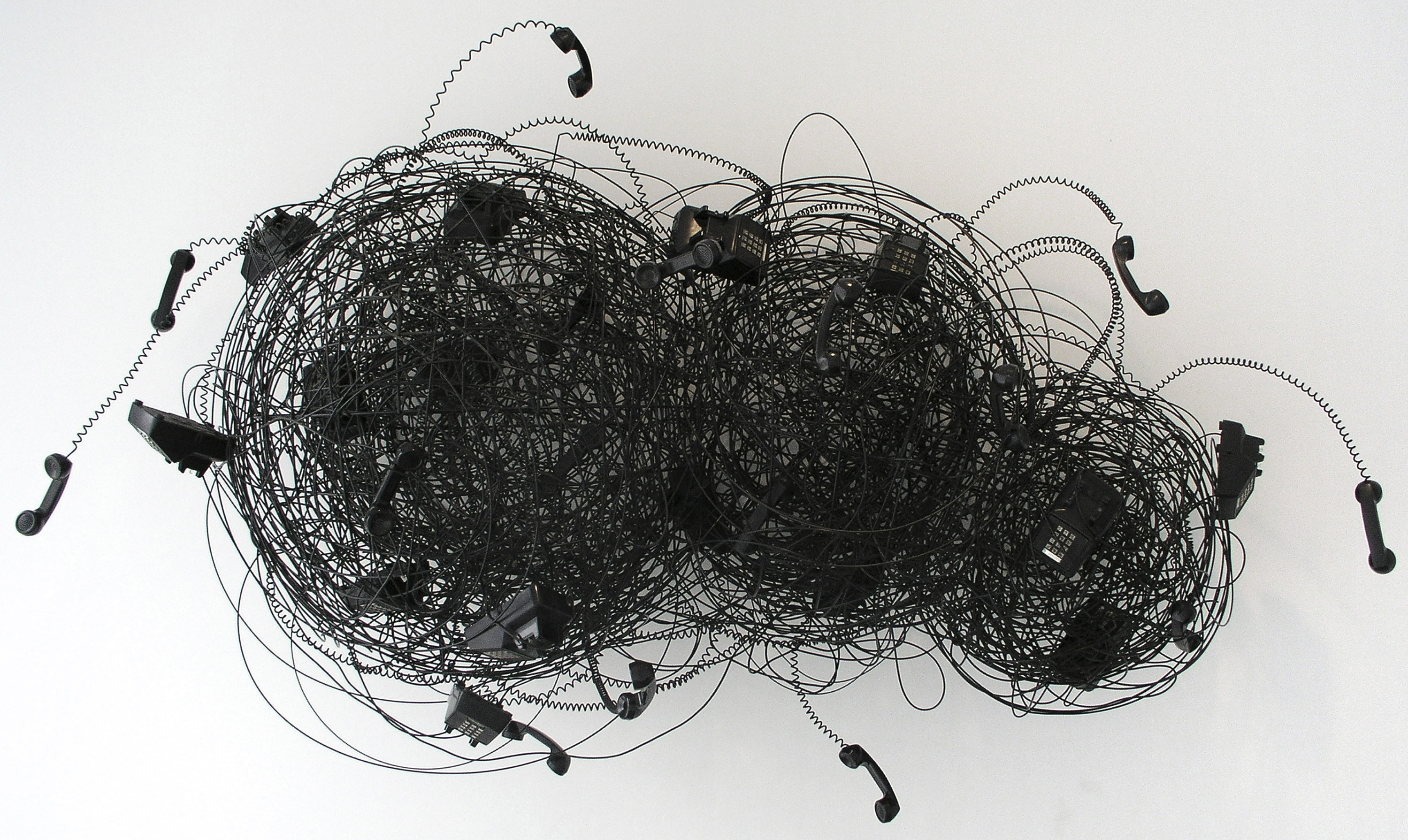 Robert Therrien's largest-ever museum show in Los Angeles is enduringly appealing
Robert Therrien's largest-ever museum show in Los Angeles is enduringly appealing'This is a Story' at The Broad unites 120 of Robert Therrien's sculptures, paintings and works on paper
-
 Own an early John Lautner, perched in LA’s Echo Park hills
Own an early John Lautner, perched in LA’s Echo Park hillsThe restored and updated Jules Salkin Residence by John Lautner is a unique piece of Californian design heritage, an early private house by the Frank Lloyd Wright acolyte that points to his future iconic status
-
 The Architecture Edit: Wallpaper’s houses of the month
The Architecture Edit: Wallpaper’s houses of the monthFrom wineries-turned-music studios to fire-resistant holiday homes, these are the properties that have most impressed the Wallpaper* editors this month
-
 The Stahl House – an icon of mid-century modernism – is for sale in Los Angeles
The Stahl House – an icon of mid-century modernism – is for sale in Los AngelesAfter 65 years in the hands of the same family, the home, also known as Case Study House #22, has been listed for $25 million
-
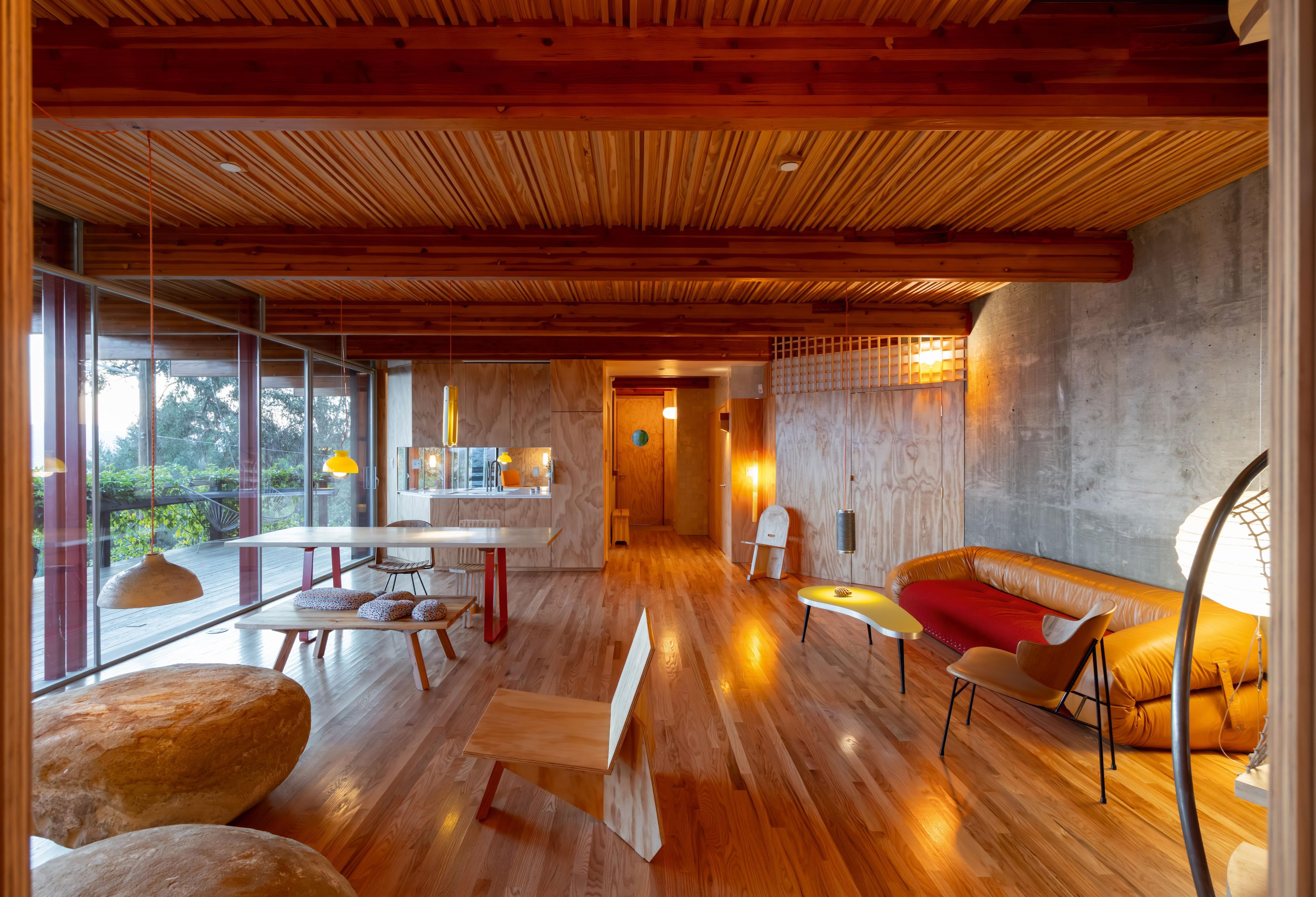 Tour Cano House, a Los Angeles home like no other, full of colour and quirk
Tour Cano House, a Los Angeles home like no other, full of colour and quirkCano House is a case study for tranquil city living, cantilevering cleverly over a steep site in LA’s Mount Washington and fusing California modernism with contemporary flair
-
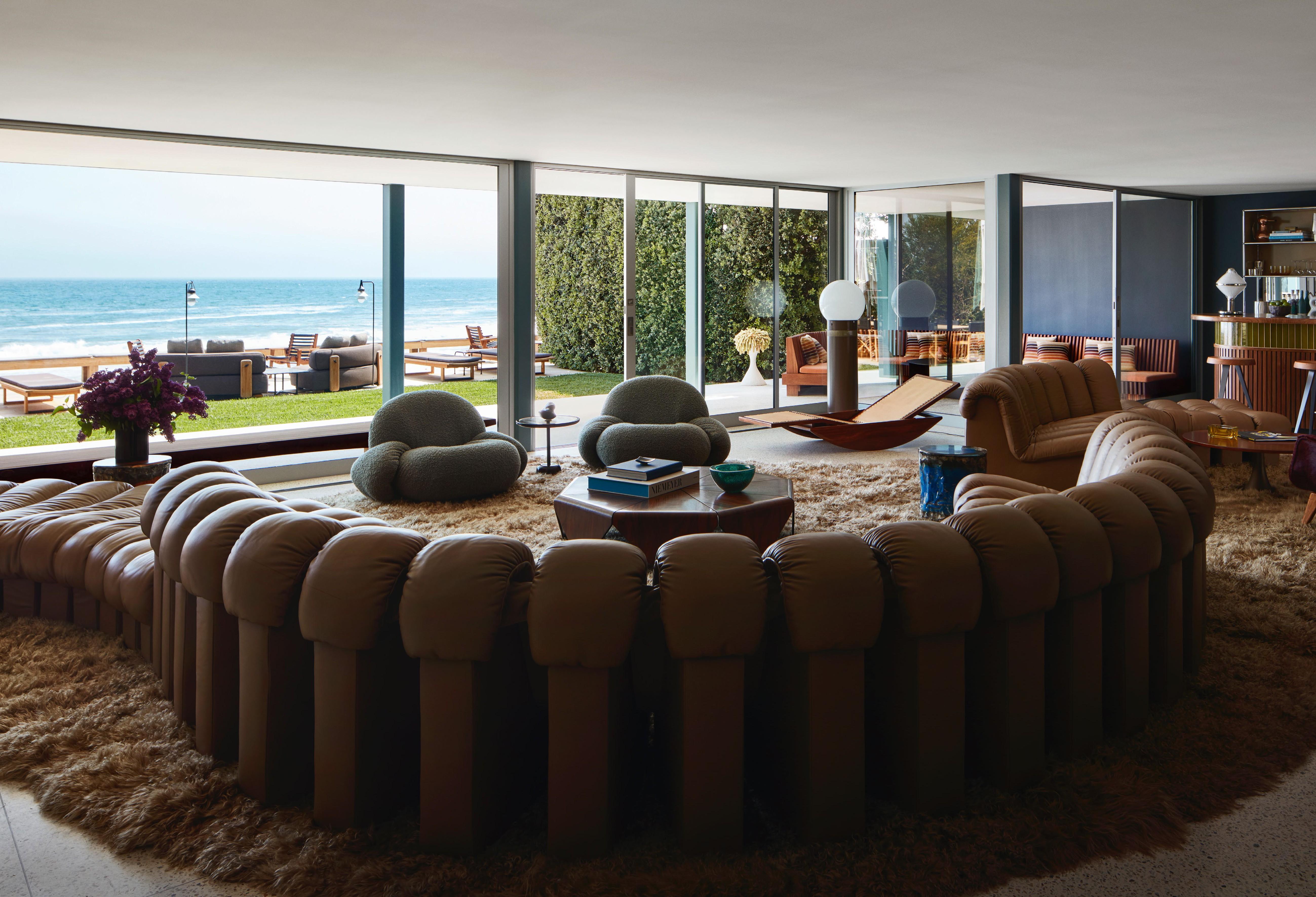 Inside a Malibu beach house with true star quality
Inside a Malibu beach house with true star qualityBond movies and Brazilian modernism are the spur behind this Malibu beach house, infused by Studio Shamshiri with a laid-back glamour
-
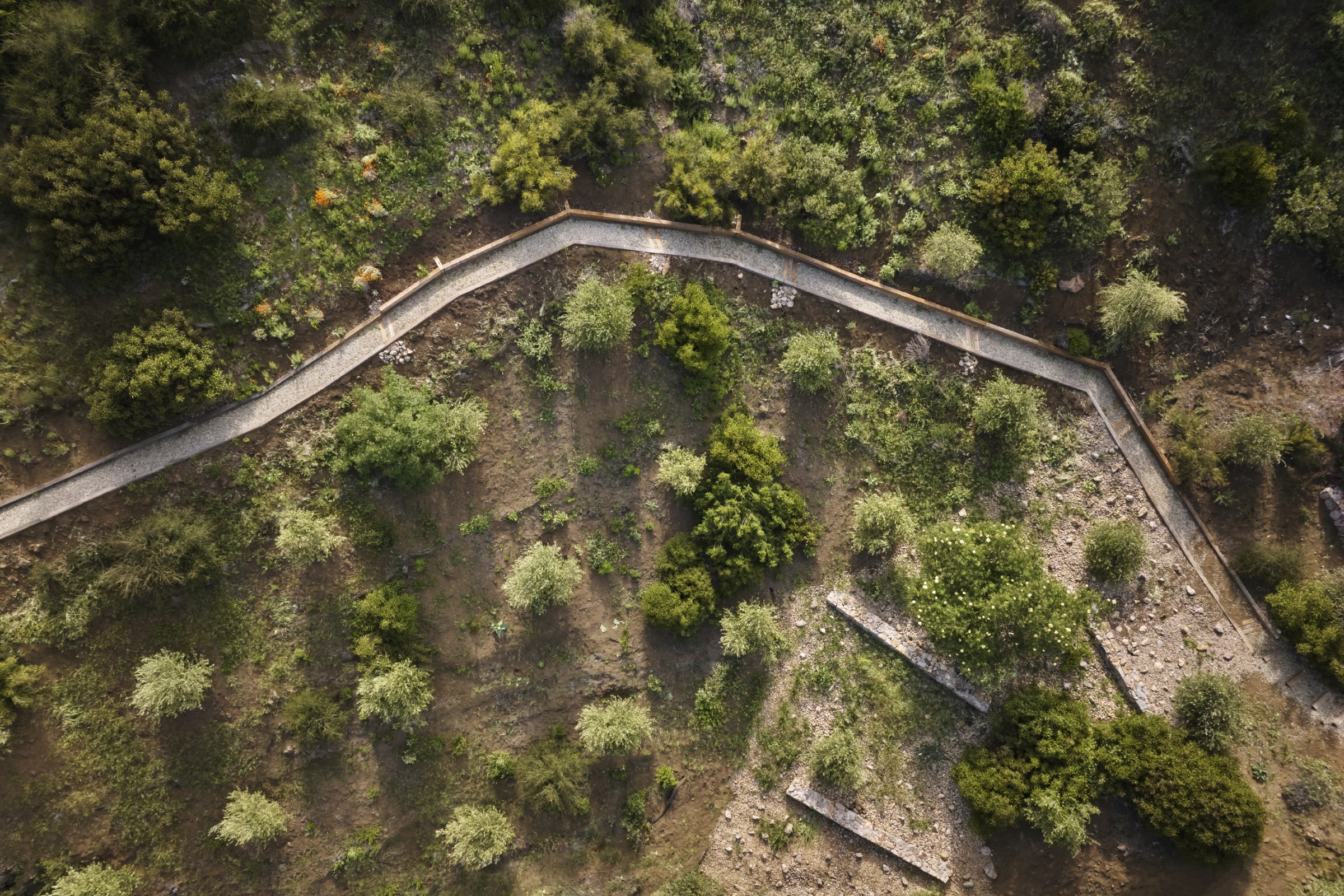 How LA's Terremoto brings 'historic architecture into its next era through revitalising the landscapes around them'
How LA's Terremoto brings 'historic architecture into its next era through revitalising the landscapes around them'Terremoto, the Los Angeles and San Francisco collective landscape architecture studio, shakes up the industry through openness and design passion
-
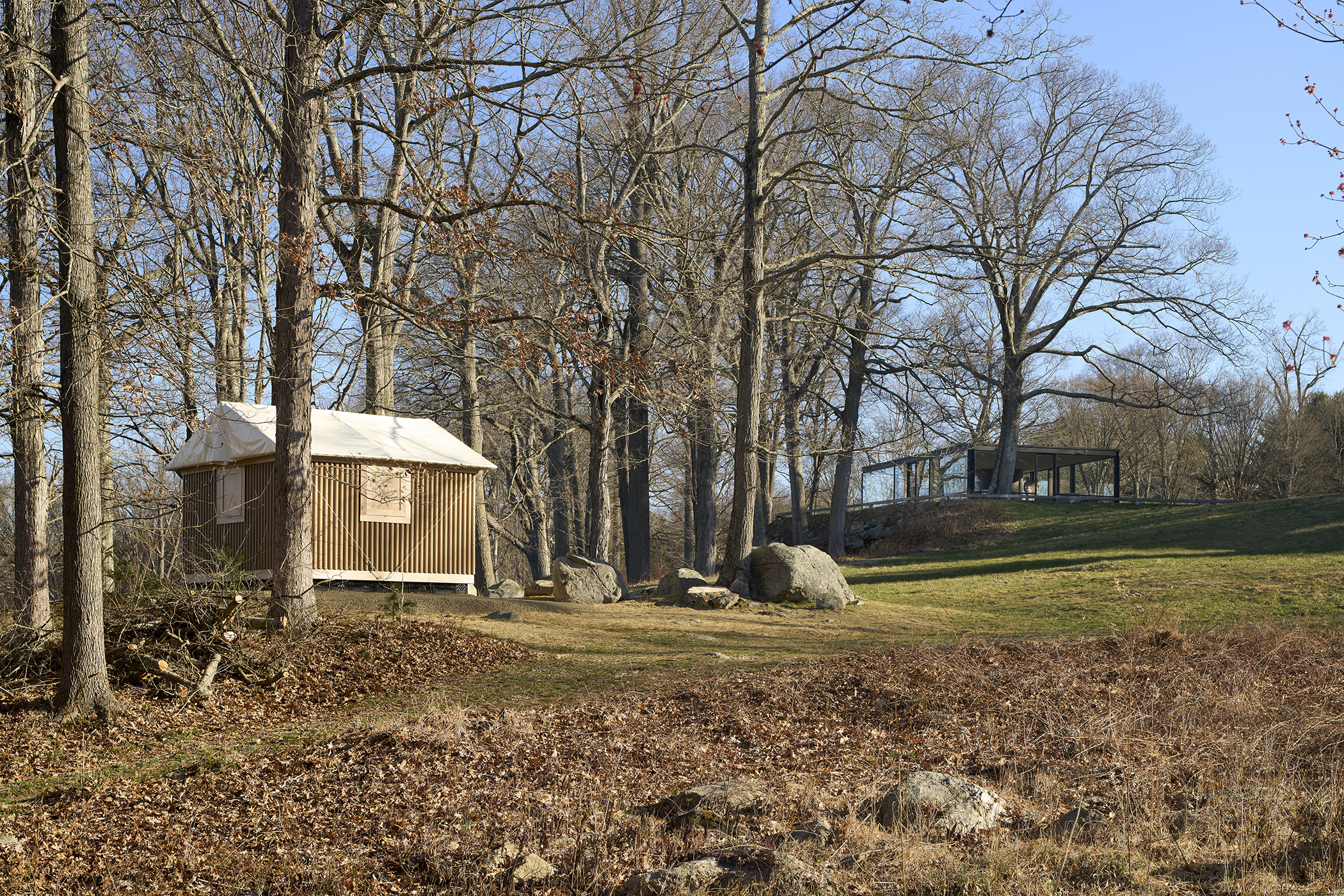 How architects are redefining disaster relief through design
How architects are redefining disaster relief through designDisaster relief architecture is a critical component of humanitarian aid across the globe; read our ultimate guide on how architects can make a difference through design
-
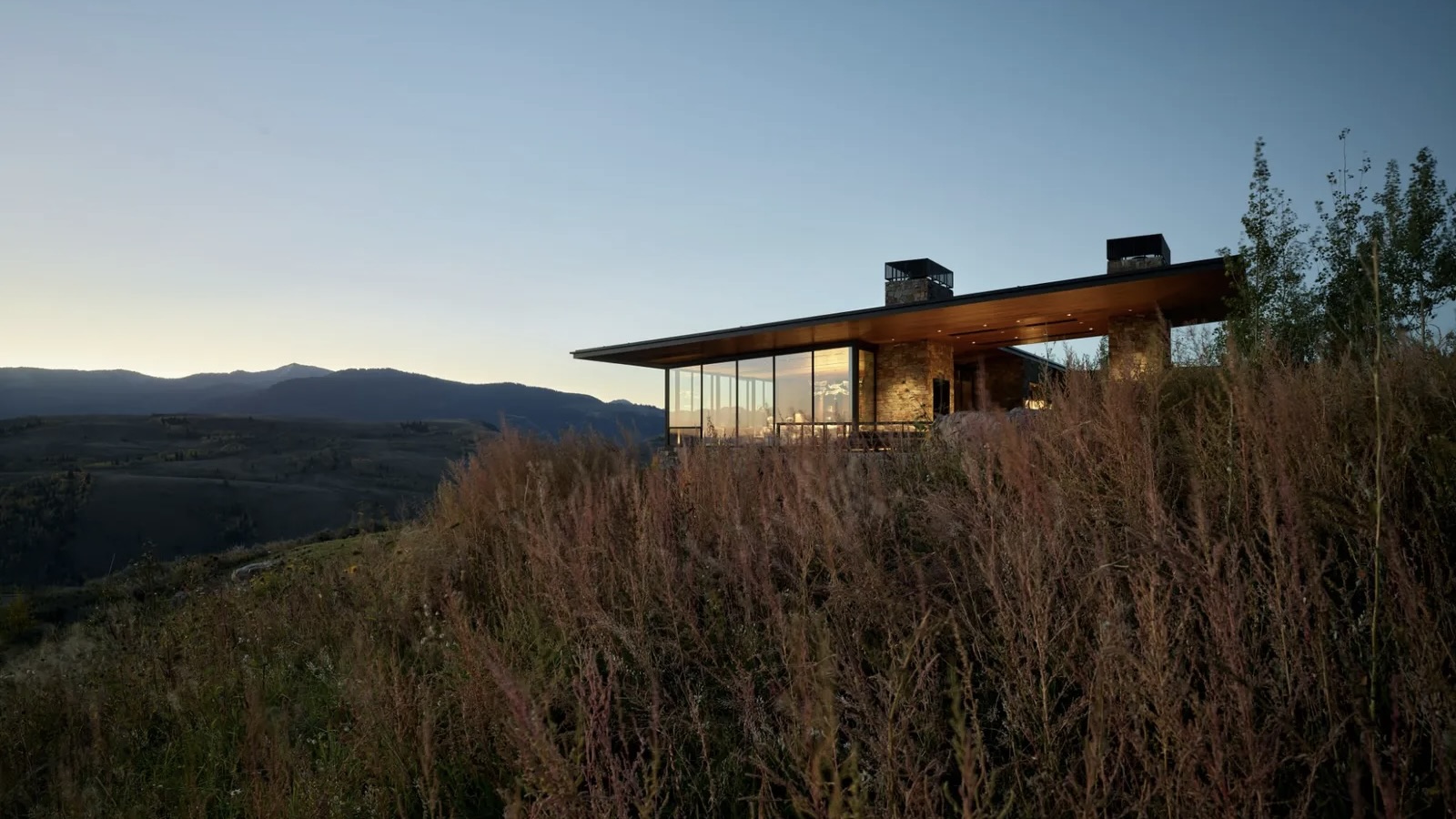 The Architecture Edit: Wallpaper’s favourite July houses
The Architecture Edit: Wallpaper’s favourite July housesFrom geometric Japanese cottages to restored modernist masterpieces, these are the best residential projects to have crossed the architecture desk this month