Boise Passive House’s bold gestures support an environmentally friendly design
Boise Passive House by Haas Architecture combines sleek, contemporary design and environmental efficiency
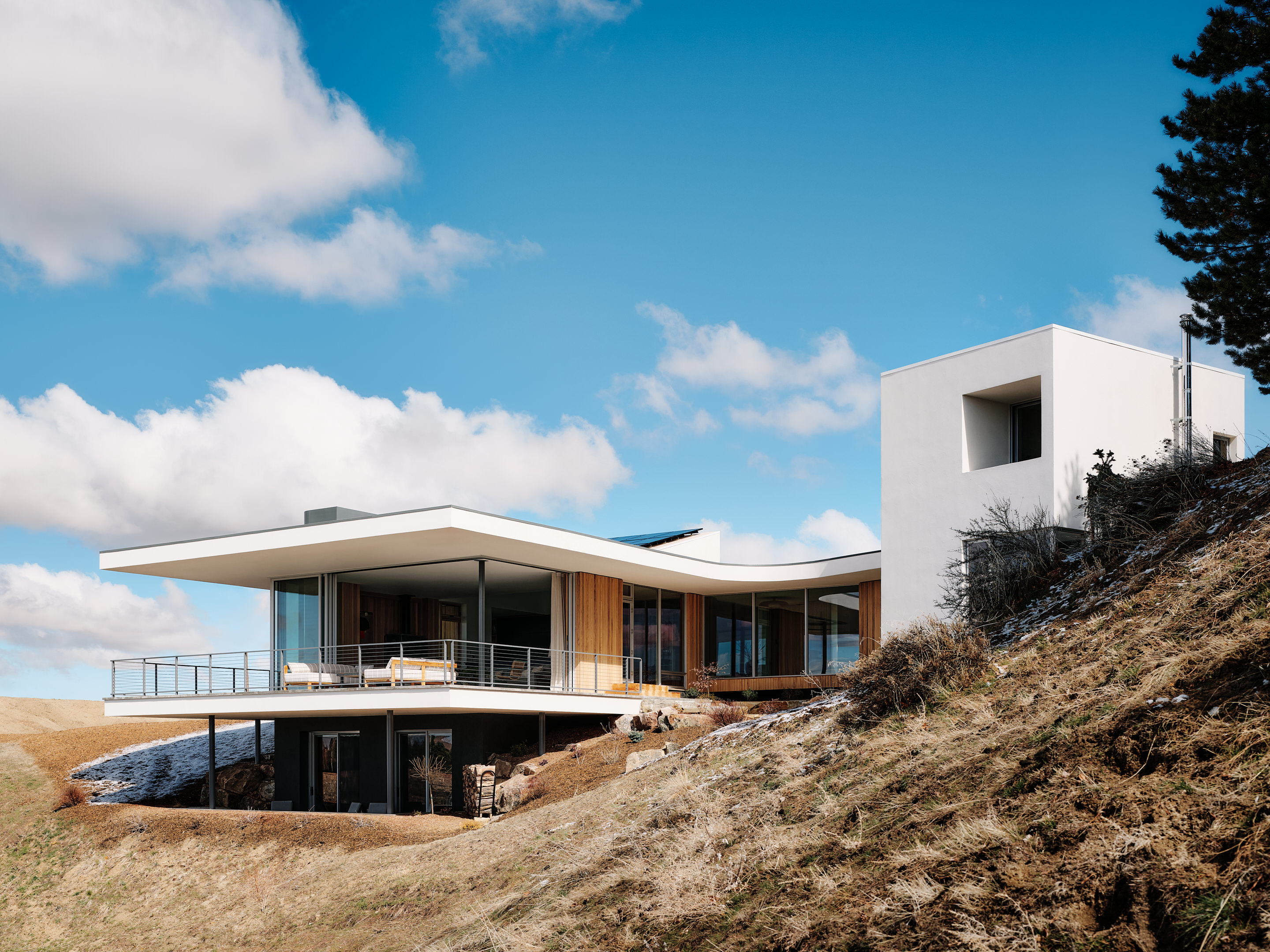
The Boise Passive House, perched above a steep slope overlooking the Idaho city's Crestline Ridge, sits on the edge between urban and rural. The project, designed by San Francisco-based Haas Architecture, headed by Christopher Haas, was a commission for a family of five's 'forever' home – and sought to work with the site's existing ecology while bringing in purpose-driven, contemporary design.
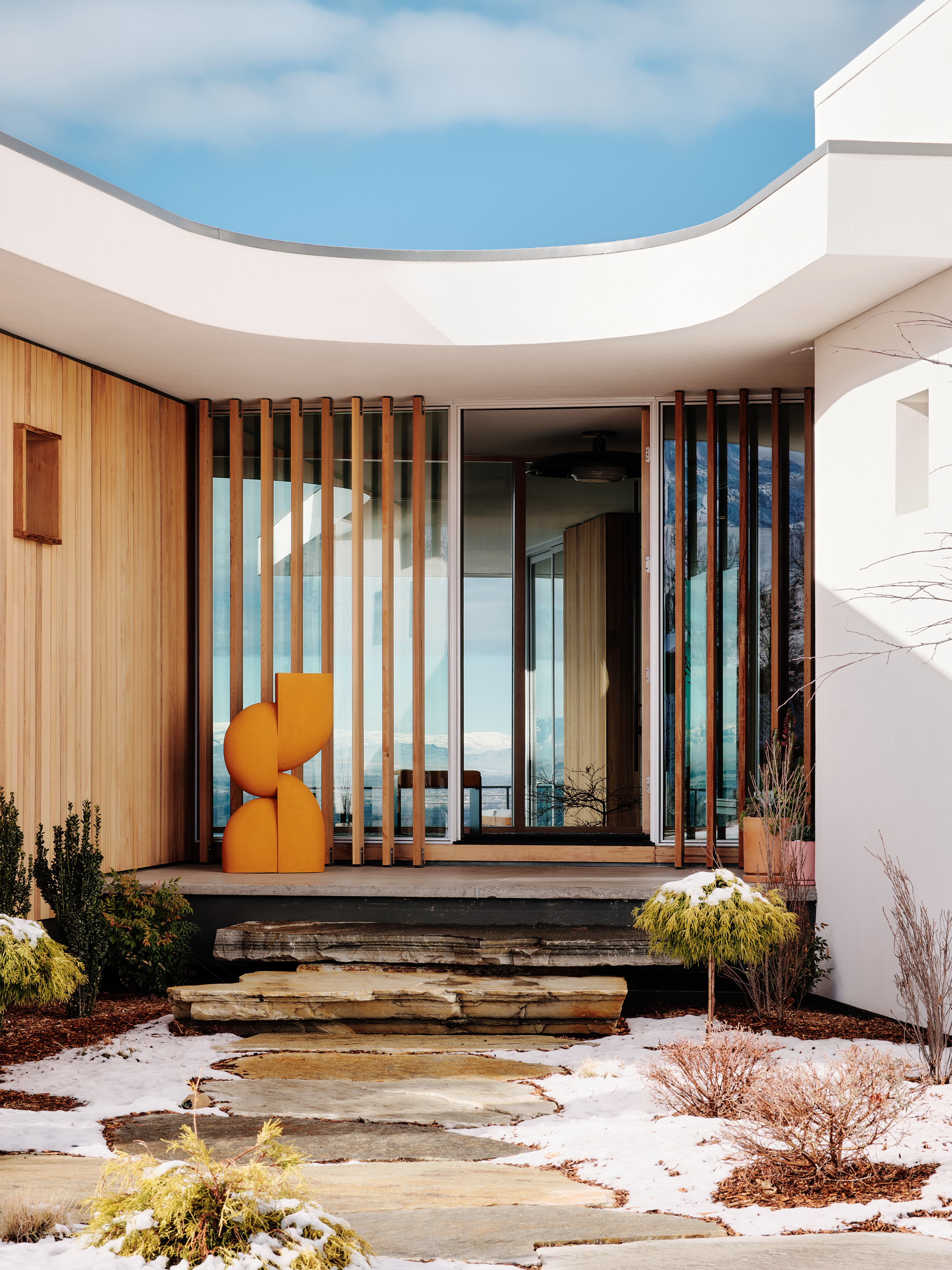
Boise Passive House: modern, environmental design
Subtly weaving sustainable architecture principles that ensure the new home is sensitive to its environment, the design team orientated the views towards the Owyhee mountain range in the distance for maximum visual effect in the living experience.
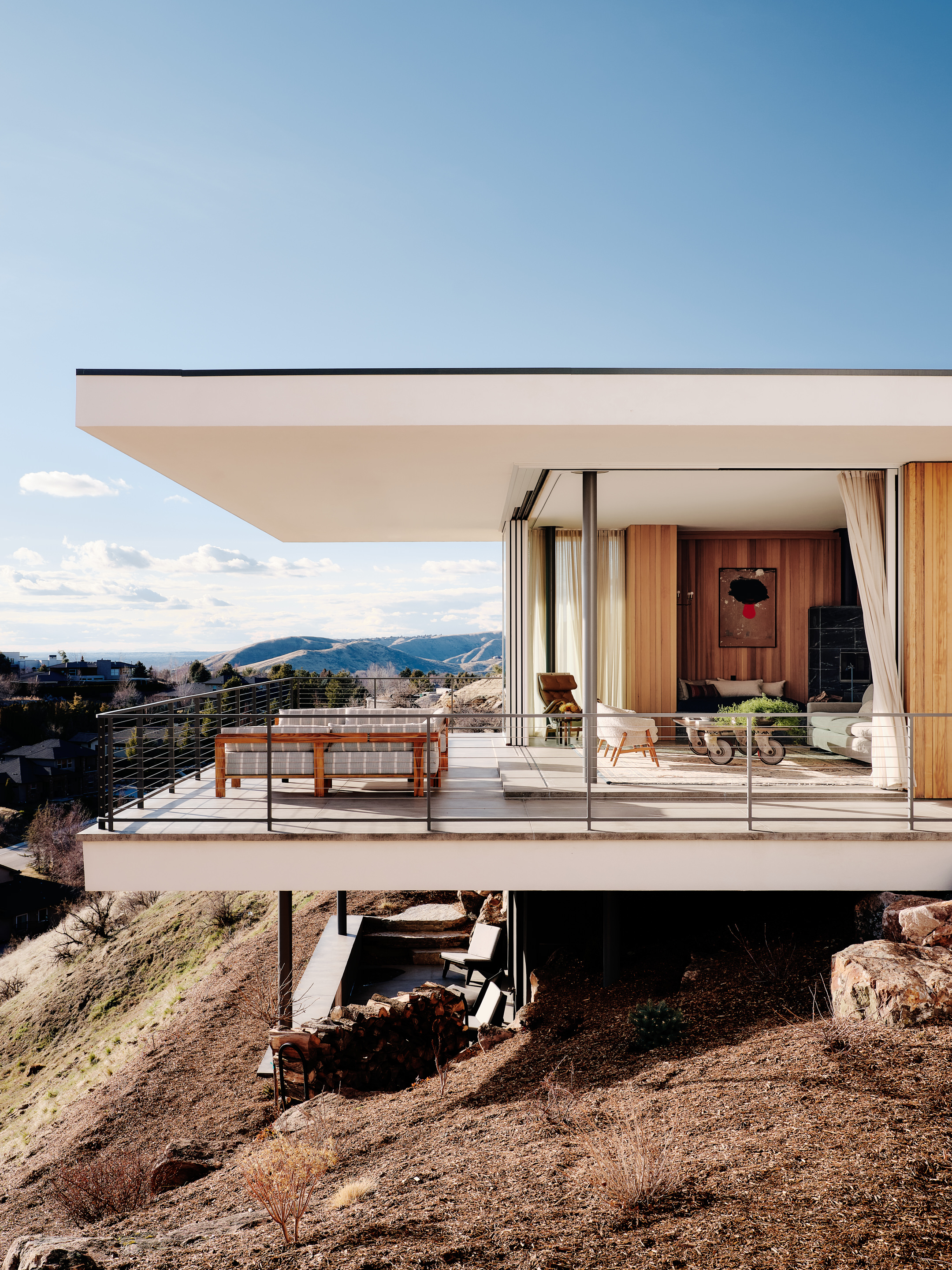
'Sustainability, resilience, well-being and preserving the native ecology as core values, acted as the driving force of the project’s design and net-zero goals,' the architects write.
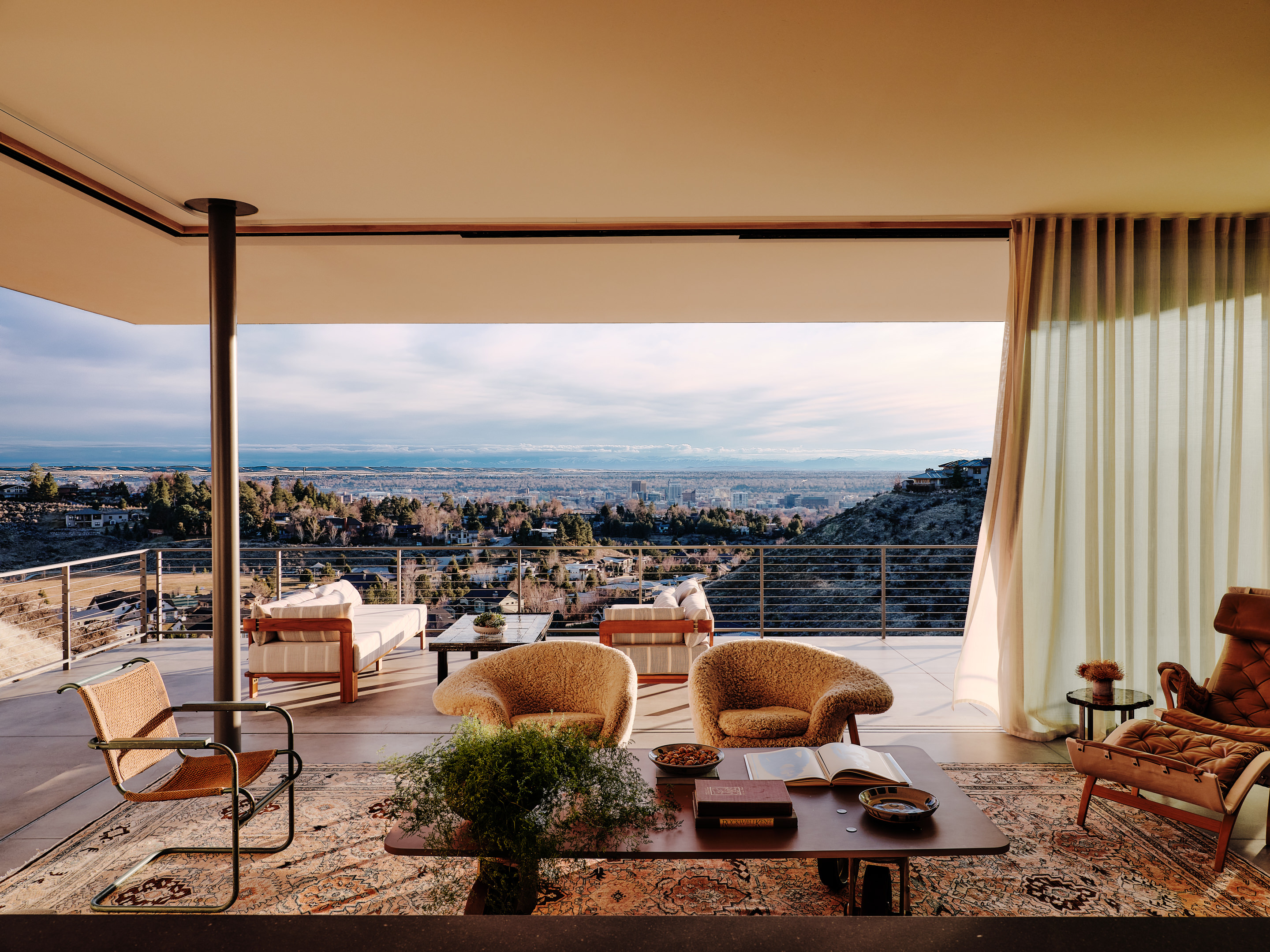
Making use of orientation, careful material selection and massing in order to reduce the building site's and home's overall energy consumption were priorities during the design. The architecture is enhanced, as opposed to compromised, by such an approach, the architects highlighted.
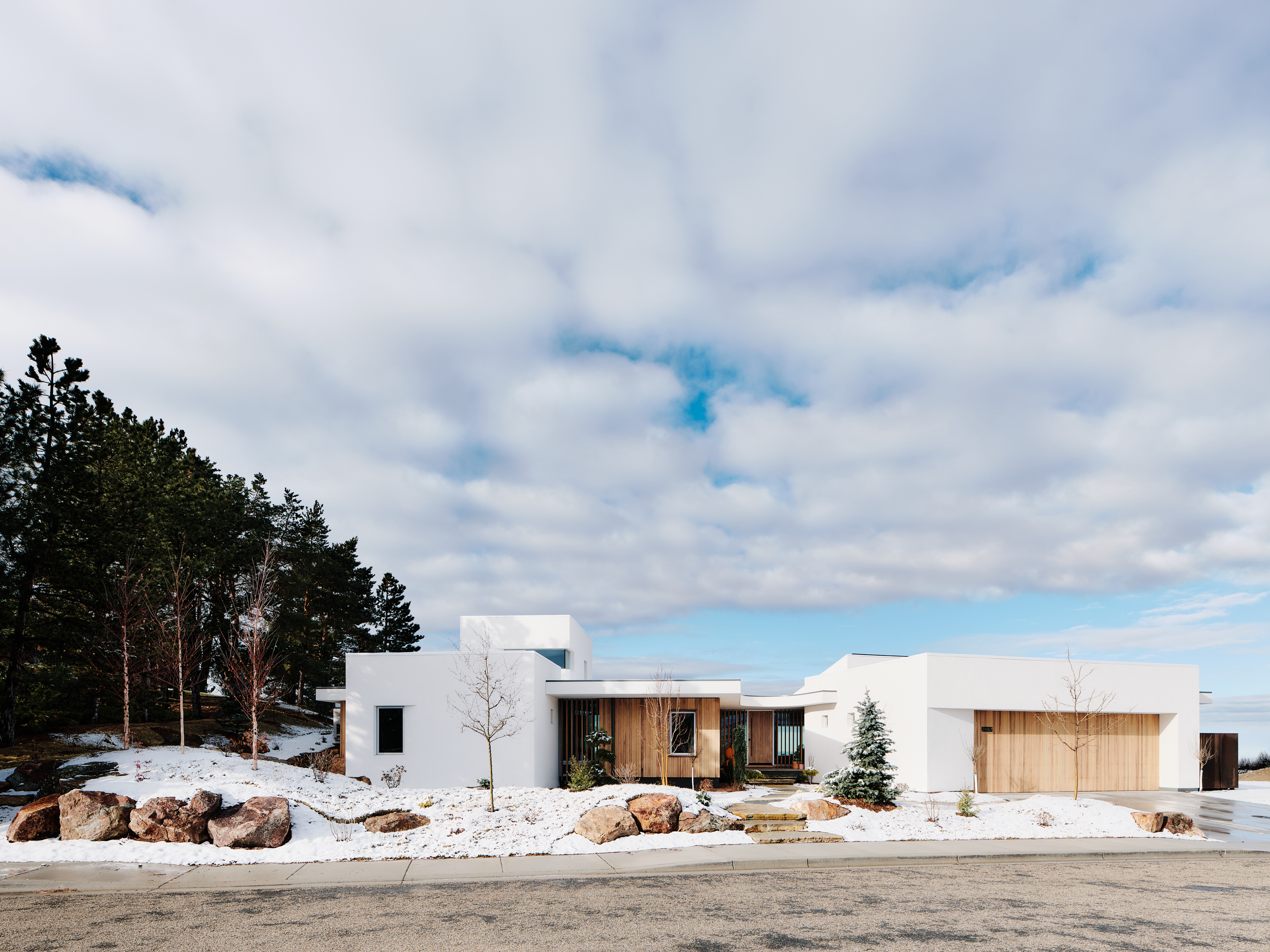
'The project’s uniquely shaped roof (derived from extensive 3D solar modelling), leverages passive fundamentals, by optimising the sun’s free energy. The design allows the home to embrace the sun’s winter warmth while restricting summer solar heat gain, as the roof tracks the sun’s seasonal paths to optimise solar benefits.'
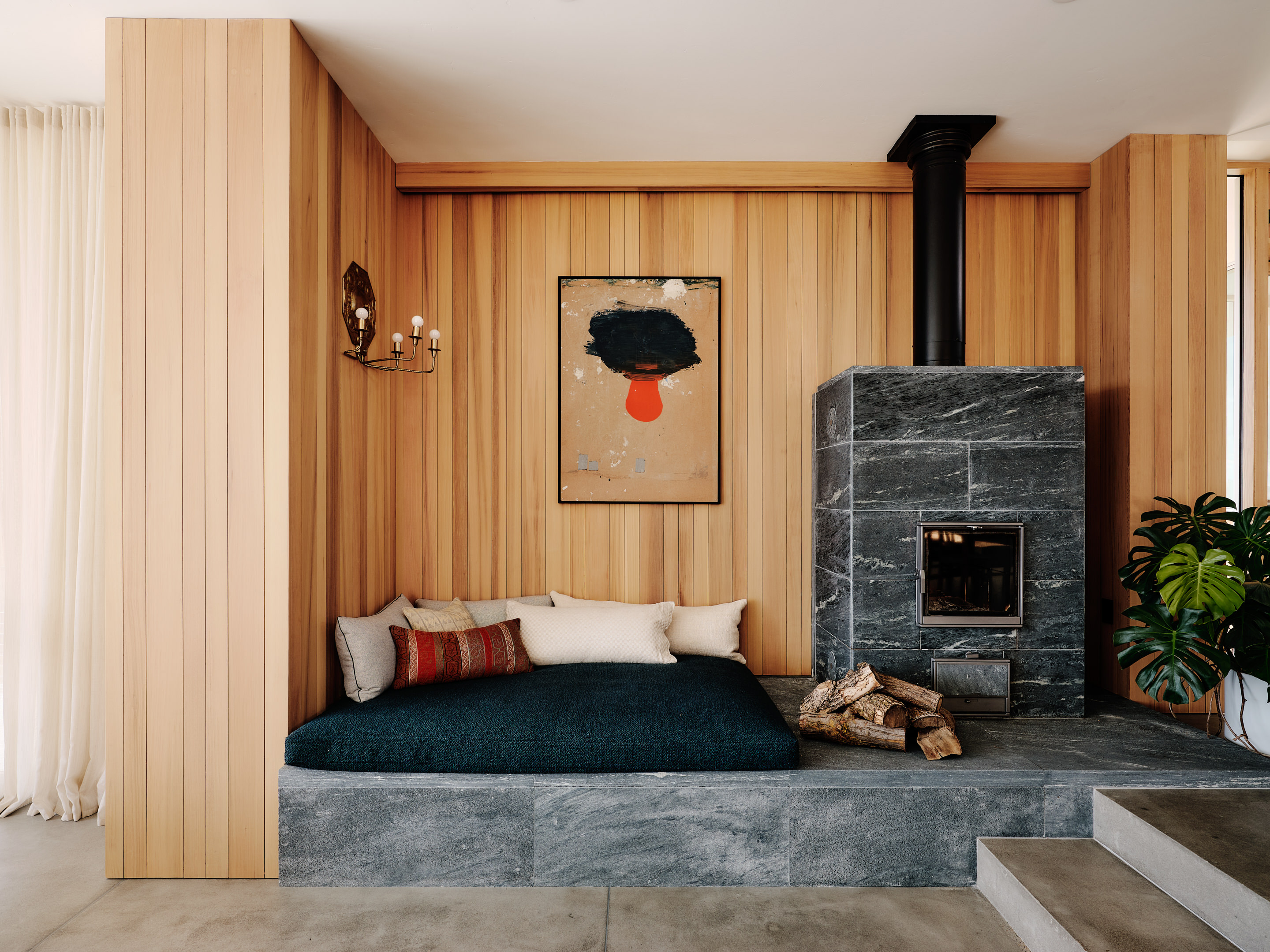
Working towards the same goal, the use of pre-fabricated components (SIP – Structural Insulated Panels – and ICF – Insulated Concrete Forms) helped keep cost, labour, installation time and material waste down.
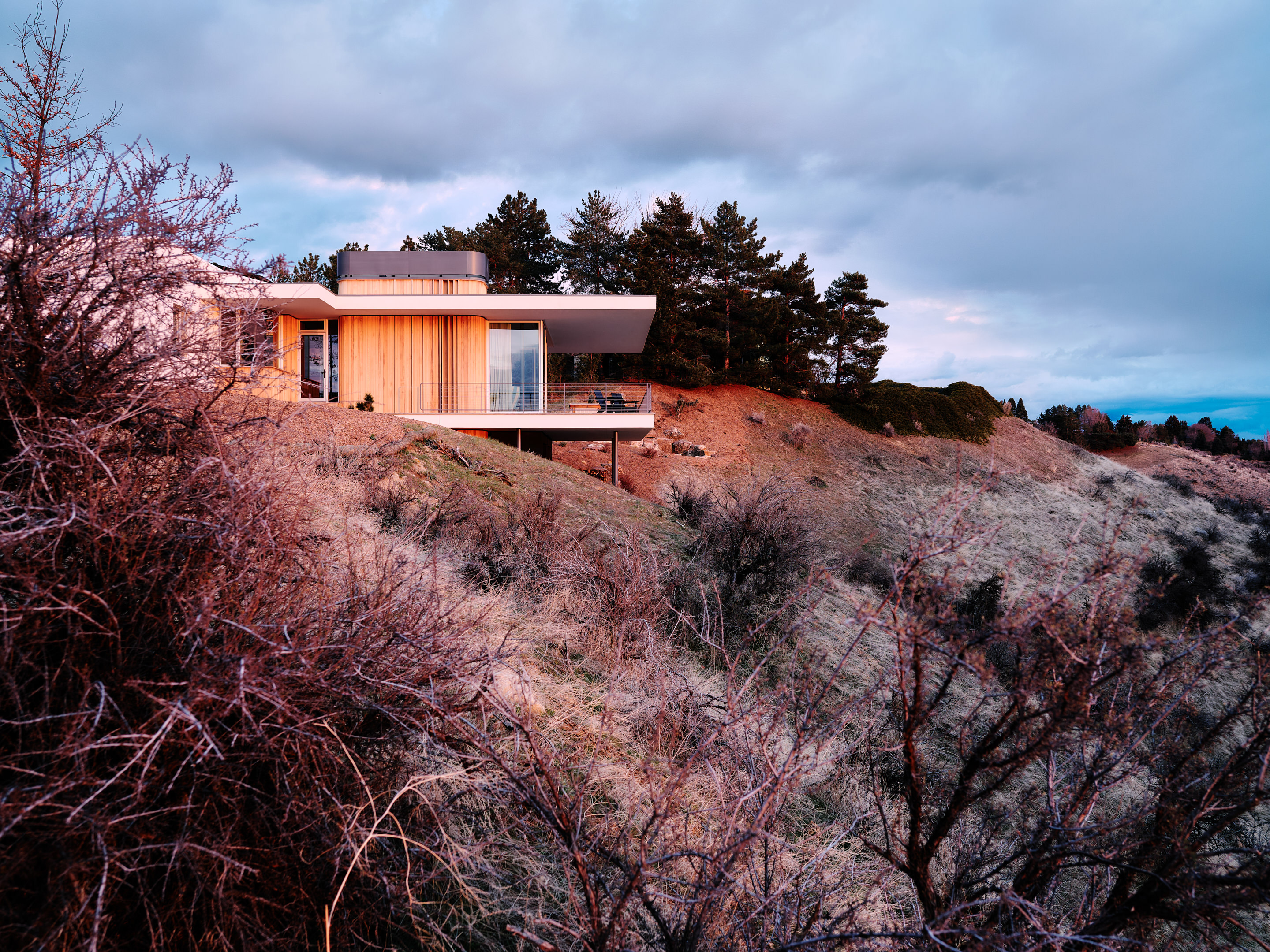
Meanwhile, the use of natural materials, the light and ventilation strategy, and the design team's overall sensitive development also support the inhabitants' health and wellness - supported by the interior design by Pappas Miron. Boise Passive House exemplifies how modern architecture can harmoniously coexist with environmentally friendly techniques and a mindful approach, to striking effect.
Wallpaper* Newsletter
Receive our daily digest of inspiration, escapism and design stories from around the world direct to your inbox.
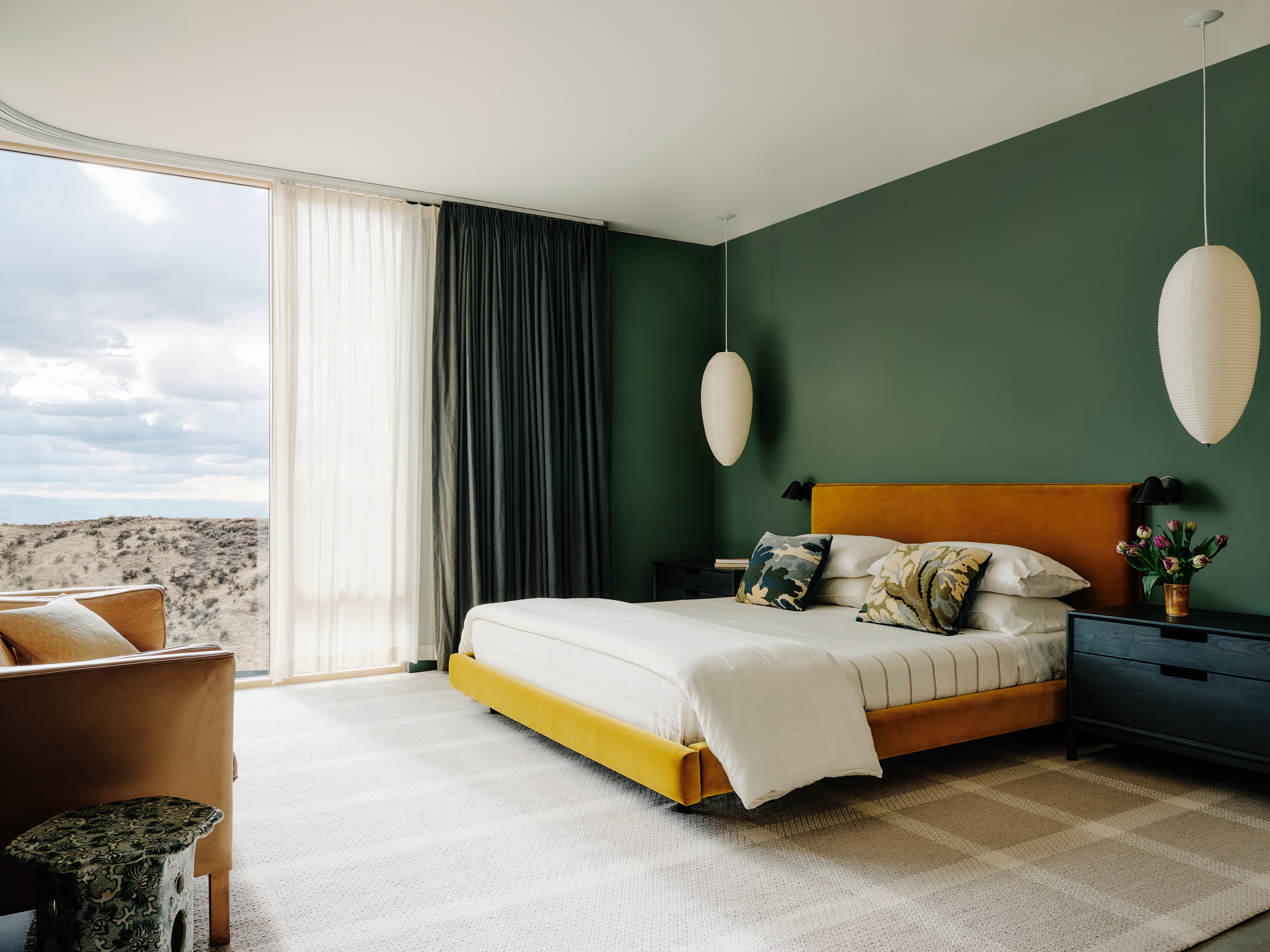
Ellie Stathaki is the Architecture & Environment Director at Wallpaper*. She trained as an architect at the Aristotle University of Thessaloniki in Greece and studied architectural history at the Bartlett in London. Now an established journalist, she has been a member of the Wallpaper* team since 2006, visiting buildings across the globe and interviewing leading architects such as Tadao Ando and Rem Koolhaas. Ellie has also taken part in judging panels, moderated events, curated shows and contributed in books, such as The Contemporary House (Thames & Hudson, 2018), Glenn Sestig Architecture Diary (2020) and House London (2022).
-
 Put these emerging artists on your radar
Put these emerging artists on your radarThis crop of six new talents is poised to shake up the art world. Get to know them now
By Tianna Williams
-
 Dining at Pyrá feels like a Mediterranean kiss on both cheeks
Dining at Pyrá feels like a Mediterranean kiss on both cheeksDesigned by House of Dré, this Lonsdale Road addition dishes up an enticing fusion of Greek and Spanish cooking
By Sofia de la Cruz
-
 Creased, crumpled: S/S 2025 menswear is about clothes that have ‘lived a life’
Creased, crumpled: S/S 2025 menswear is about clothes that have ‘lived a life’The S/S 2025 menswear collections see designers embrace the creased and the crumpled, conjuring a mood of laidback languor that ran through the season – captured here by photographer Steve Harnacke and stylist Nicola Neri for Wallpaper*
By Jack Moss
-
 We explore Franklin Israel’s lesser-known, progressive, deconstructivist architecture
We explore Franklin Israel’s lesser-known, progressive, deconstructivist architectureFranklin Israel, a progressive Californian architect whose life was cut short in 1996 at the age of 50, is celebrated in a new book that examines his work and legacy
By Michael Webb
-
 A new hilltop California home is rooted in the landscape and celebrates views of nature
A new hilltop California home is rooted in the landscape and celebrates views of natureWOJR's California home House of Horns is a meticulously planned modern villa that seeps into its surrounding landscape through a series of sculptural courtyards
By Jonathan Bell
-
 The Frick Collection's expansion by Selldorf Architects is both surgical and delicate
The Frick Collection's expansion by Selldorf Architects is both surgical and delicateThe New York cultural institution gets a $220 million glow-up
By Stephanie Murg
-
 Remembering architect David M Childs (1941-2025) and his New York skyline legacy
Remembering architect David M Childs (1941-2025) and his New York skyline legacyDavid M Childs, a former chairman of architectural powerhouse SOM, has passed away. We celebrate his professional achievements
By Jonathan Bell
-
 The upcoming Zaha Hadid Architects projects set to transform the horizon
The upcoming Zaha Hadid Architects projects set to transform the horizonA peek at Zaha Hadid Architects’ future projects, which will comprise some of the most innovative and intriguing structures in the world
By Anna Solomon
-
 Frank Lloyd Wright’s last house has finally been built – and you can stay there
Frank Lloyd Wright’s last house has finally been built – and you can stay thereFrank Lloyd Wright’s final residential commission, RiverRock, has come to life. But, constructed 66 years after his death, can it be considered a true ‘Wright’?
By Anna Solomon
-
 Heritage and conservation after the fires: what’s next for Los Angeles?
Heritage and conservation after the fires: what’s next for Los Angeles?In the second instalment of our 'Rebuilding LA' series, we explore a way forward for historical treasures under threat
By Mimi Zeiger
-
 Why this rare Frank Lloyd Wright house is considered one of Chicago’s ‘most endangered’ buildings
Why this rare Frank Lloyd Wright house is considered one of Chicago’s ‘most endangered’ buildingsThe JJ Walser House has sat derelict for six years. But preservationists hope the building will have a vibrant second act
By Anna Fixsen