This Rocky Mountains house is a ski-lover's dream escape
Bozeman, a Rocky Mountains house by Pearson Design Group and Frederick Tang Architecture, is a contemporary retreat that sits low in its natural, Montana setting
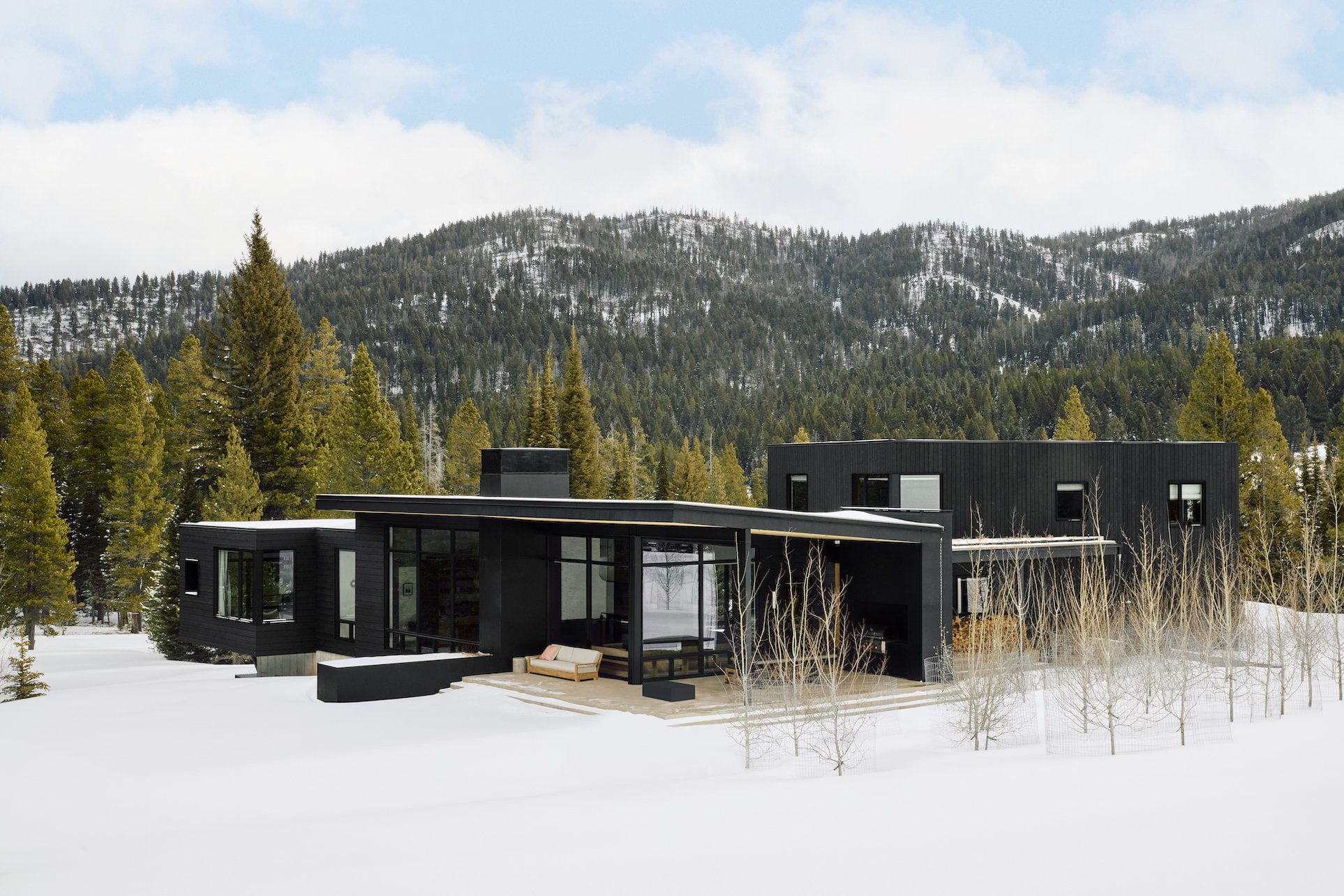
This contemporary Rocky Mountains house is a skier’s dream retreat. With architecture by Pearson Design Group (PDG), and with interiors by Frederick Tang Architecture (FTA), the 4000 sq ft summer and ski home is located in the Bridger Mountains area of north of the southwest city of Bozeman.
Inside this Rocky Mountains house by Pearson Design Group, with interiors by Frederick Tang Architecture
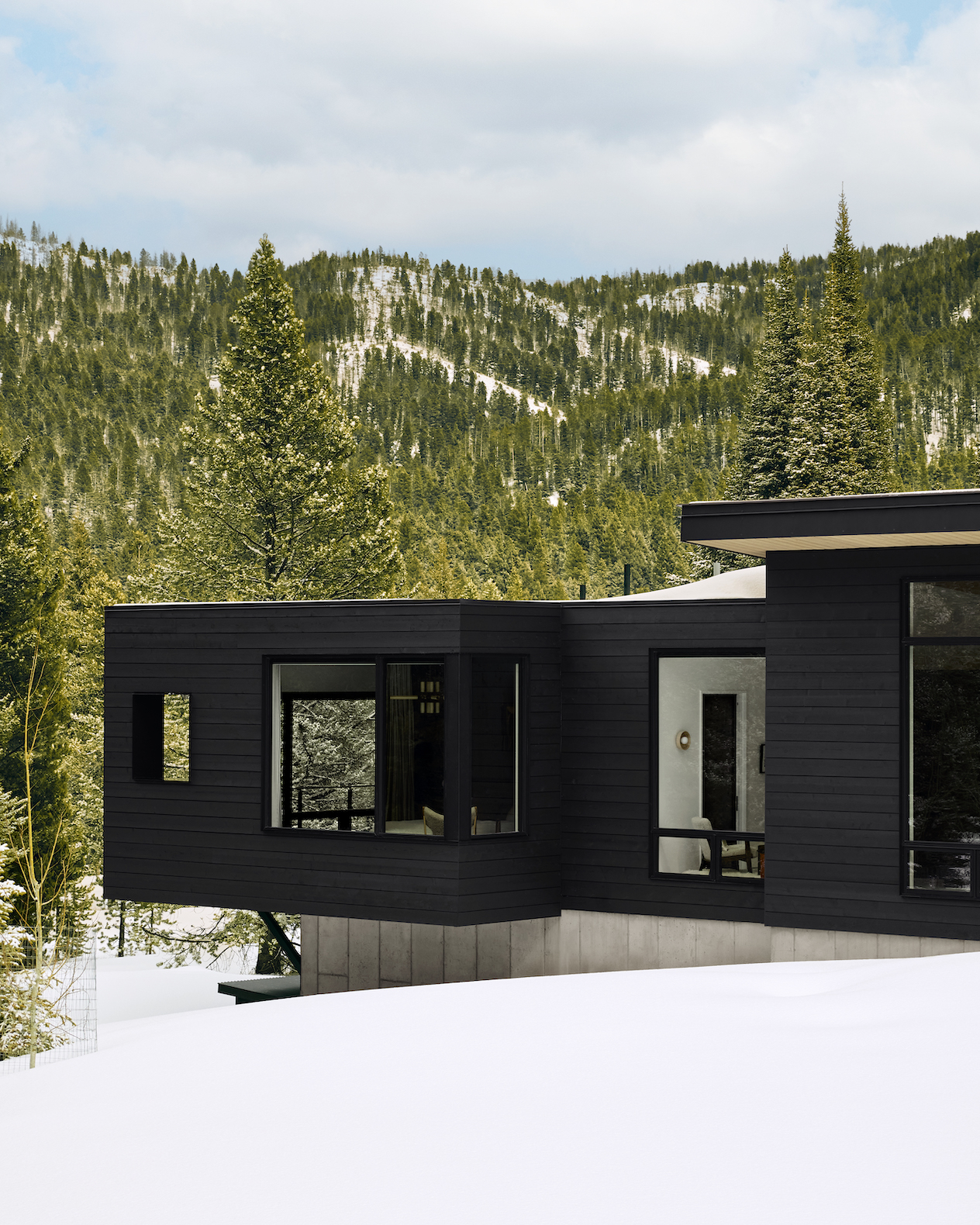
The clients, both entrepreneurs with two young children, wanted this Montana retreat to be their second home when venturing outside of their California base. With a background in design, the clients worked closely with FTA on the interiors with midcentury modernism at its core.
The house lies low in its site, with clean lines and large floor-to-ceiling windows taking in the views of Ross Peak. The main room features a white brick floating fireplace, which acts as a divider between the dining and living spaces. The furnishing is textural, adding warmth, with Vaneri sofas upholstered in corduroy, a white faux sherpa chair, and a marble coffee and side table.
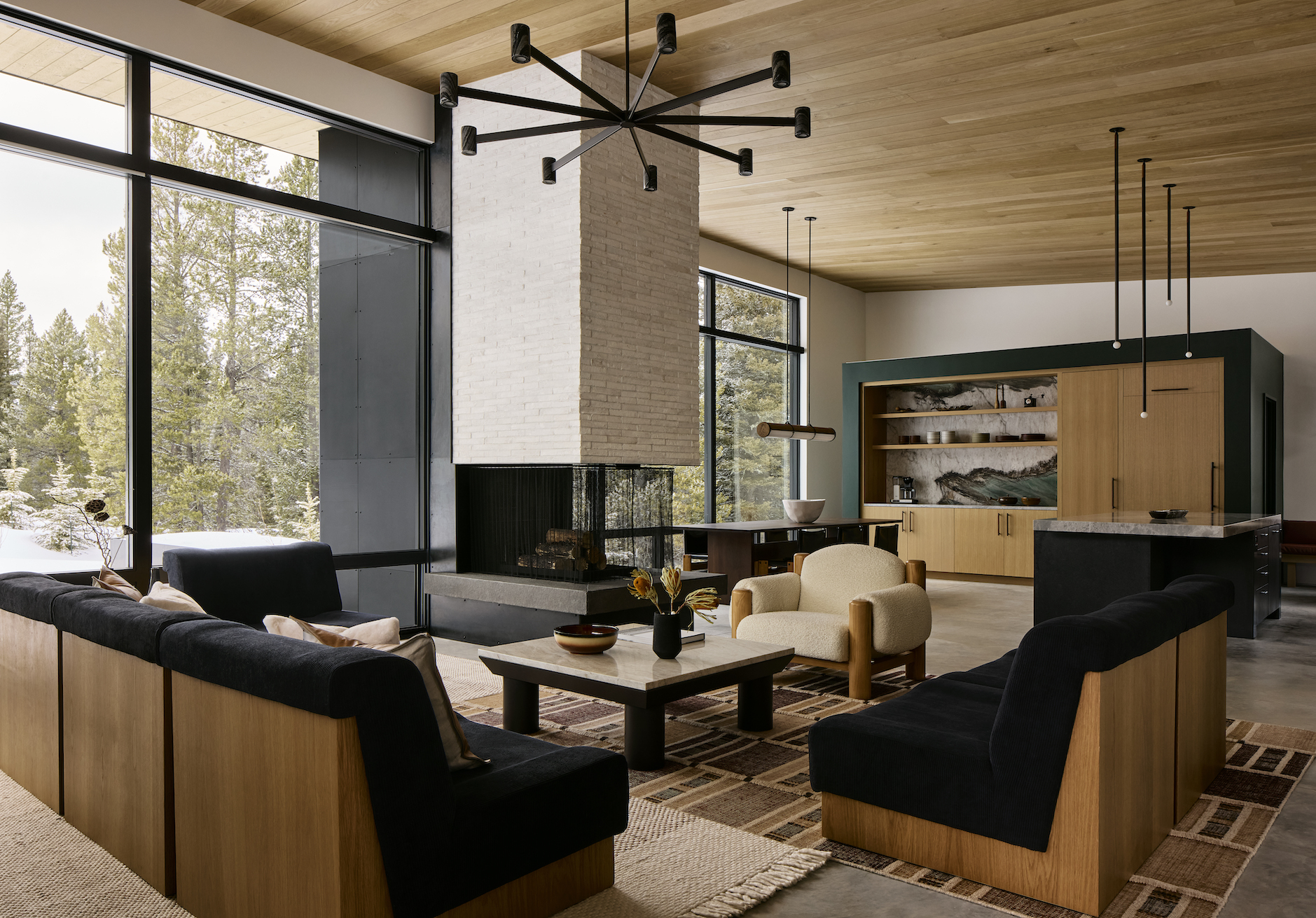
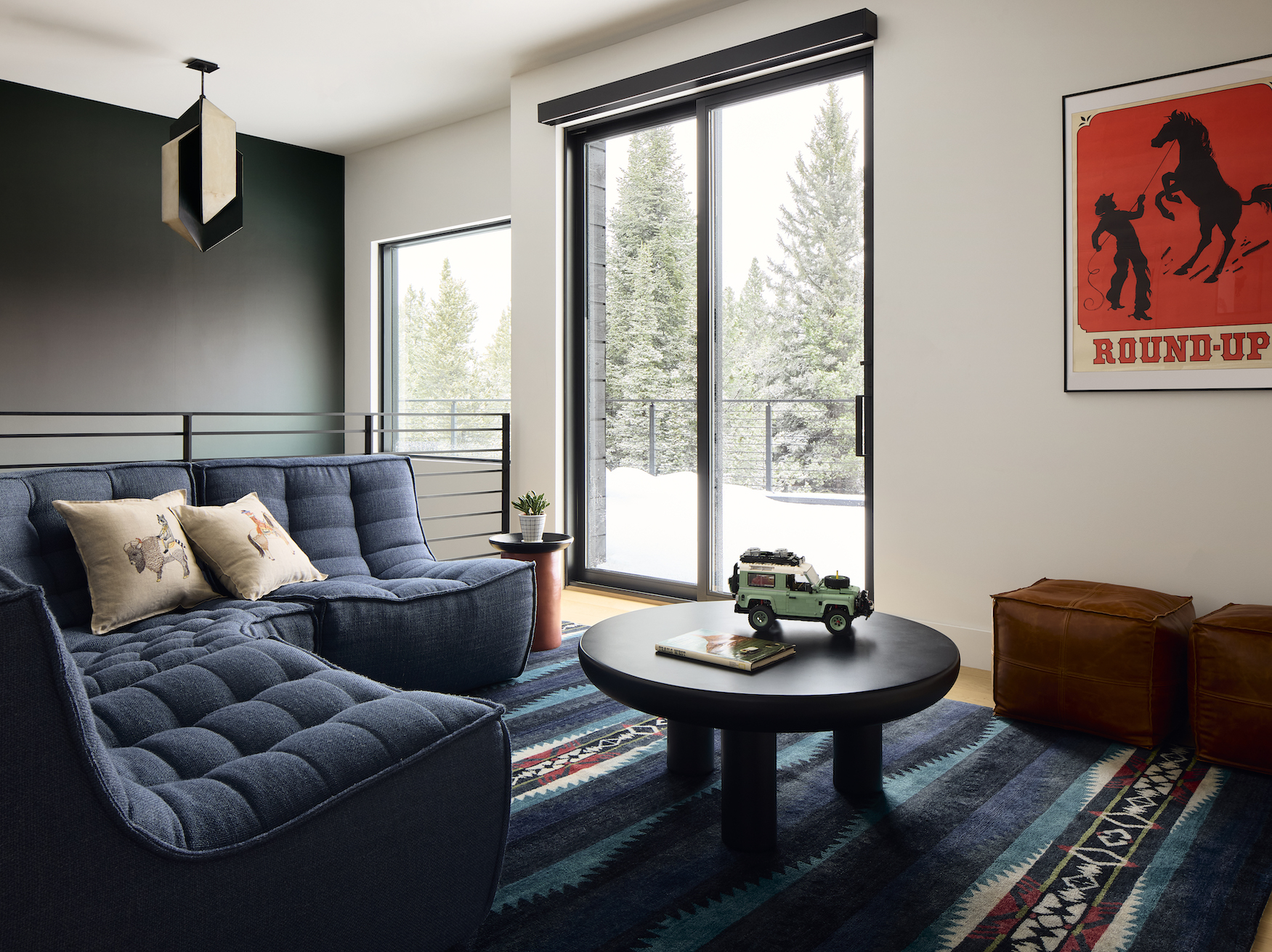
The architects aimed at creating intimacy within the space. A custom-made 27ft built-in sofa was designed with the client's specific requirements in mind – the family often entertains and needed enough seating to be able to host two families with kids and dogs.
Justin Tollefson, owner of Pearson Design Group, of the architecture says; 'The home is situated to take in expansive views of the Bridger Mountain Range to the west, specifically Ross Peak. The social spaces of the home are laid out within a simple, sweeping roof line (living, kitchen, dining, & outdoor gathering) and along the view line of the property. The master bedroom floats on the northside of the home, capturing views of the Bridger Range and forest. In my view, the architecture is understated and purposefully distilled, setting the stage for Frederick Tang’s interiors, which bring colour, warmth, and hints of luxury.'
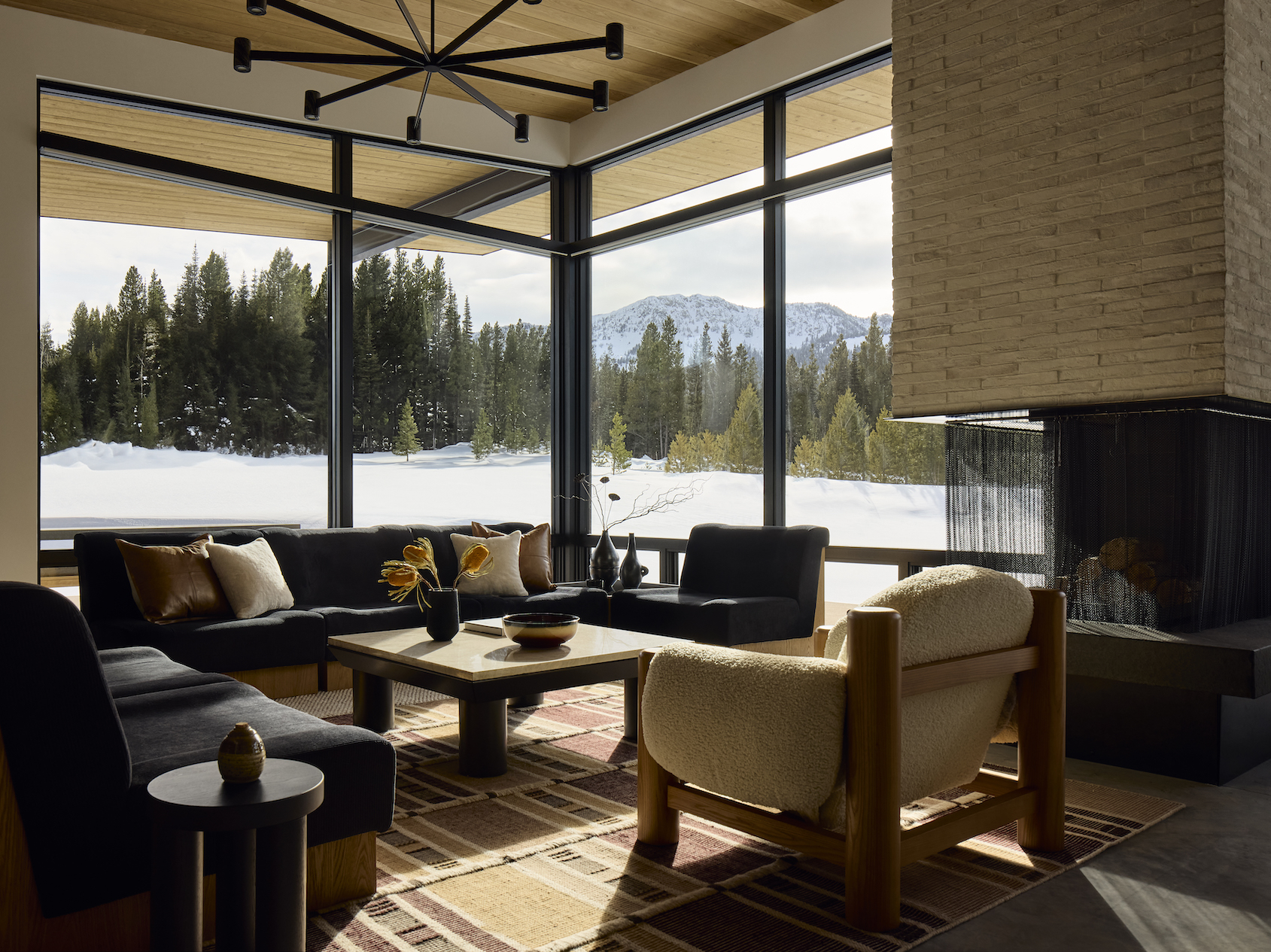
A moody vibe was created through the use of a dark wallpaper that mimics the Northern Lights. Along with the copper-toned sofa, it helps create a warm and cosy atmosphere. FTA's director of design Barbara Reyes explains the choice: ‘We love this moody wallpaper, the painterly strokes wrap the room while interacting with the incredible outdoor view, which suddenly serves as ‘artwork’ to the walls.’
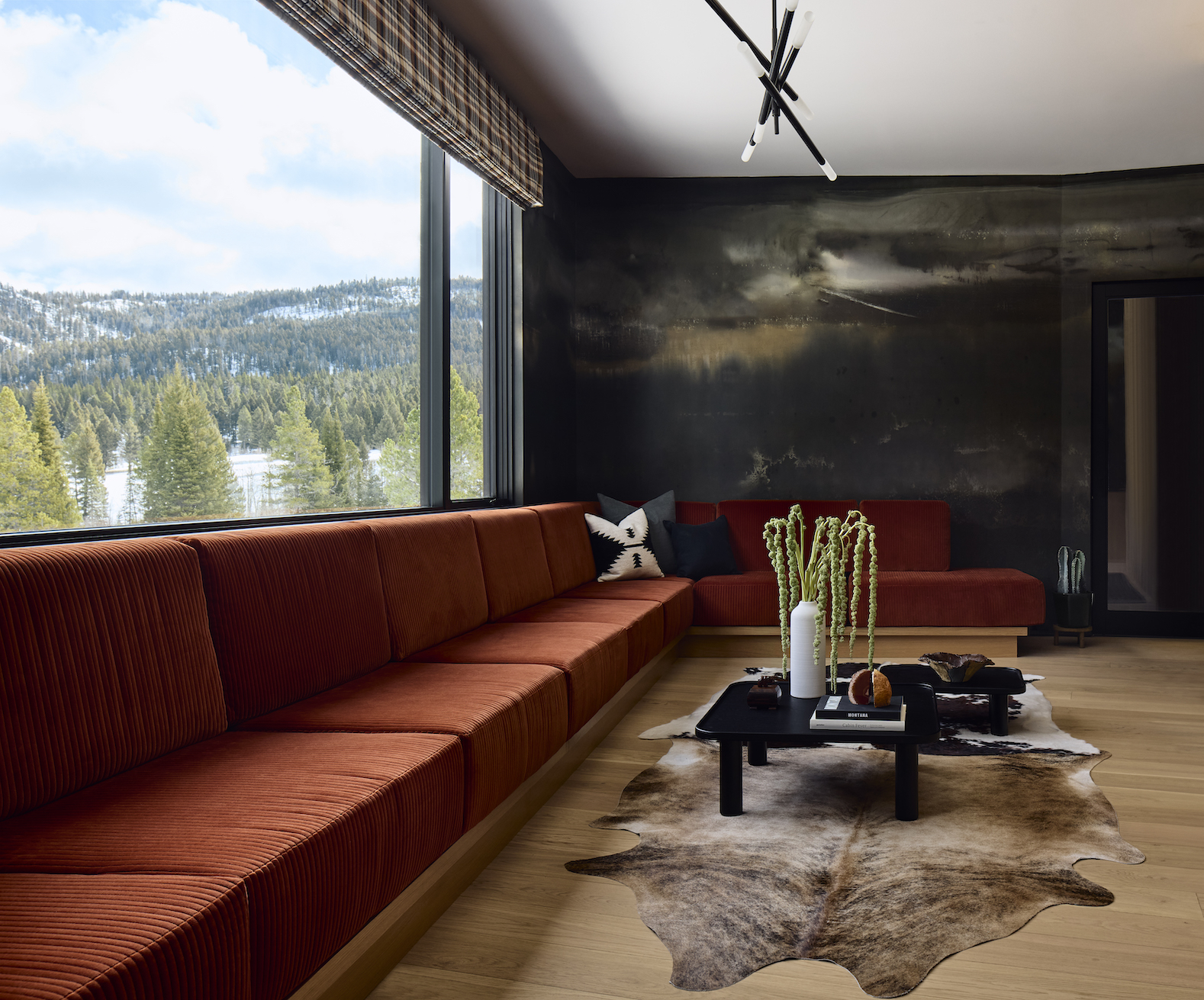
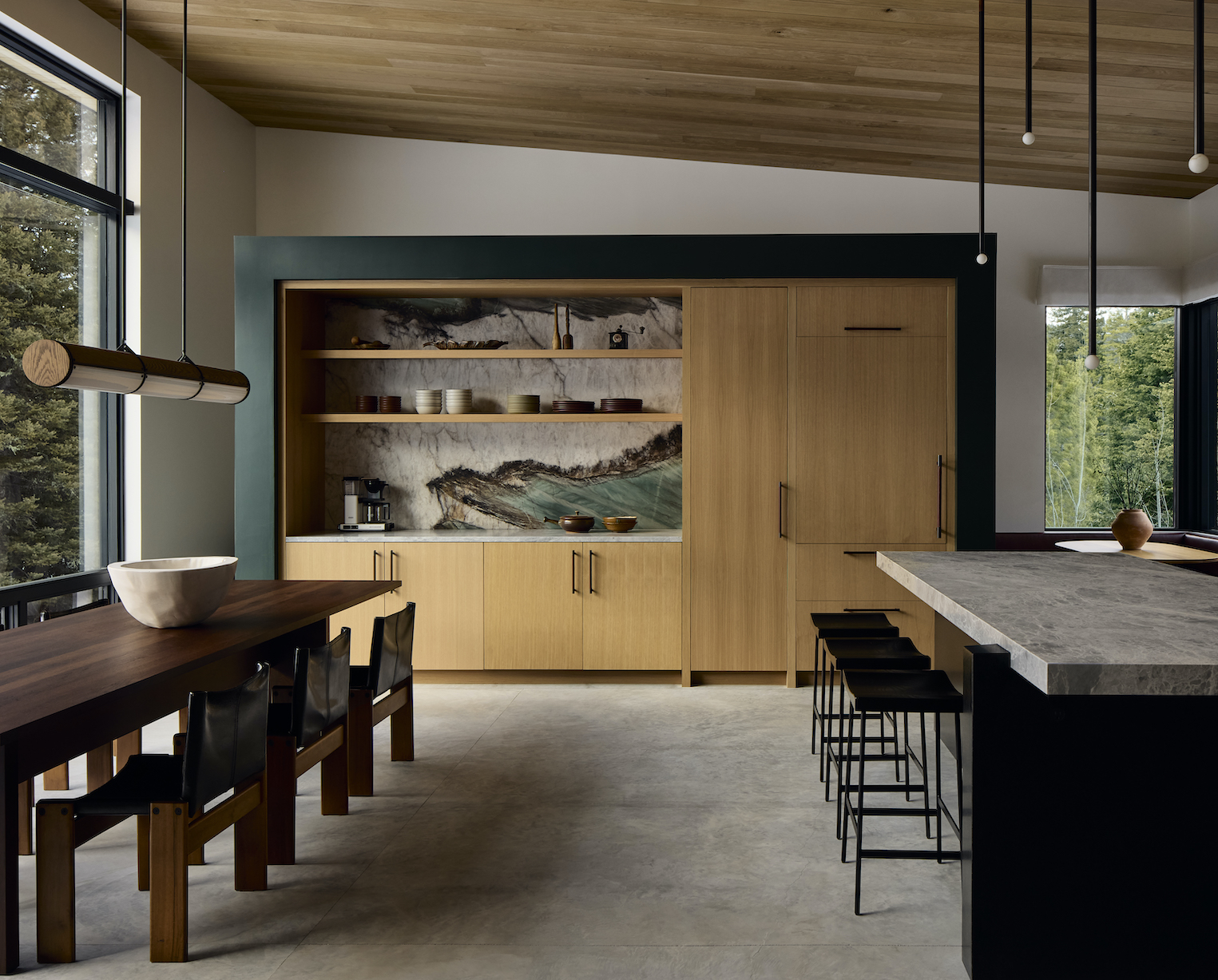
FTA carefully considered the environment as inspiration, without falling into ‘country and western’ clichés. Accents of pottery and antiques, coupled with natural and rugged materials contribute to a modern interpretation.
Wallpaper* Newsletter
Receive our daily digest of inspiration, escapism and design stories from around the world direct to your inbox.
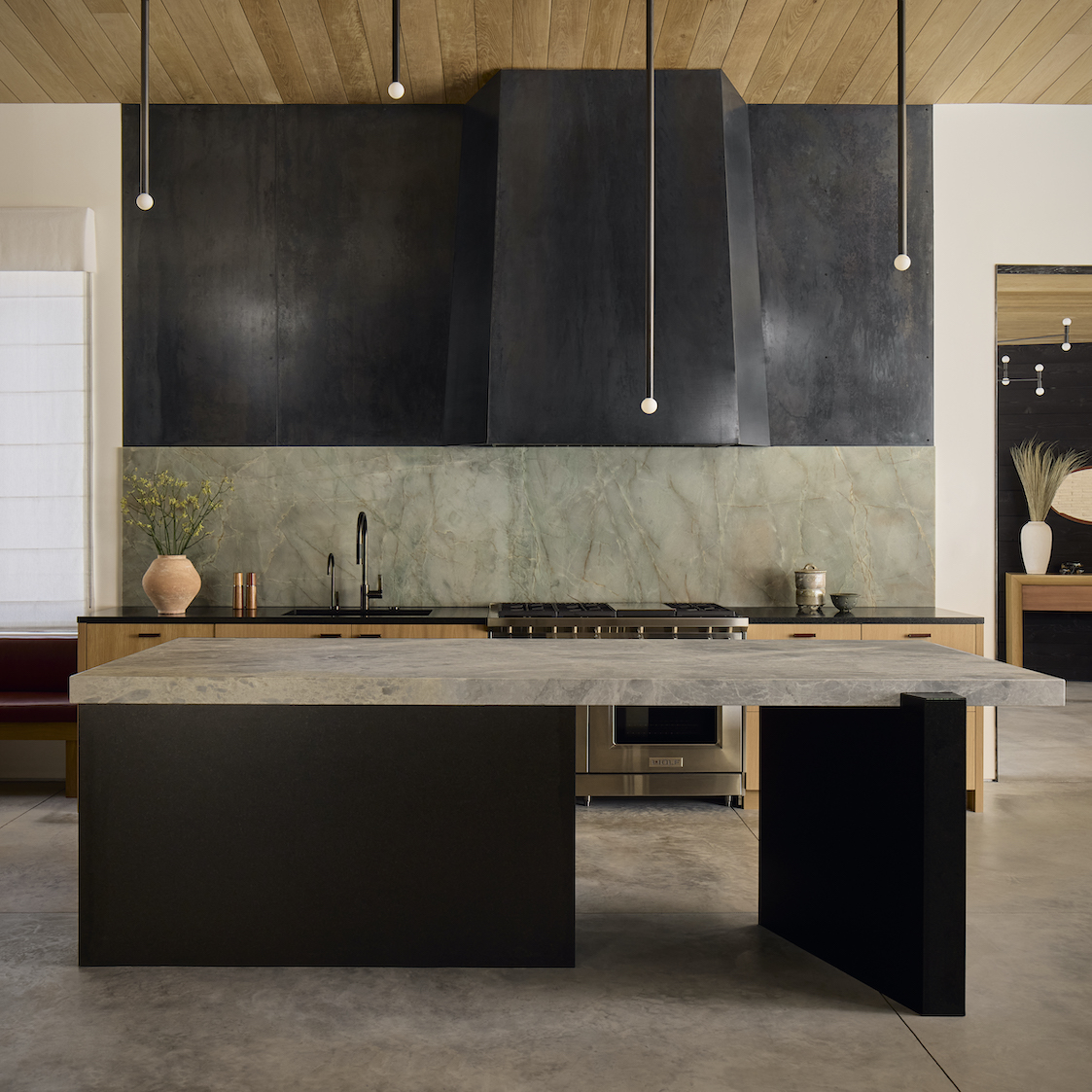
Marble-like stone defines the kitchen and dining space. Materials including black leather, walnut, and weathered steel reflect the textures of the residence’s mountainous context. Sculptural details frame the stove and kitchen island. The mudroom offers convenient cubby holes to store ski and outdoor wear.
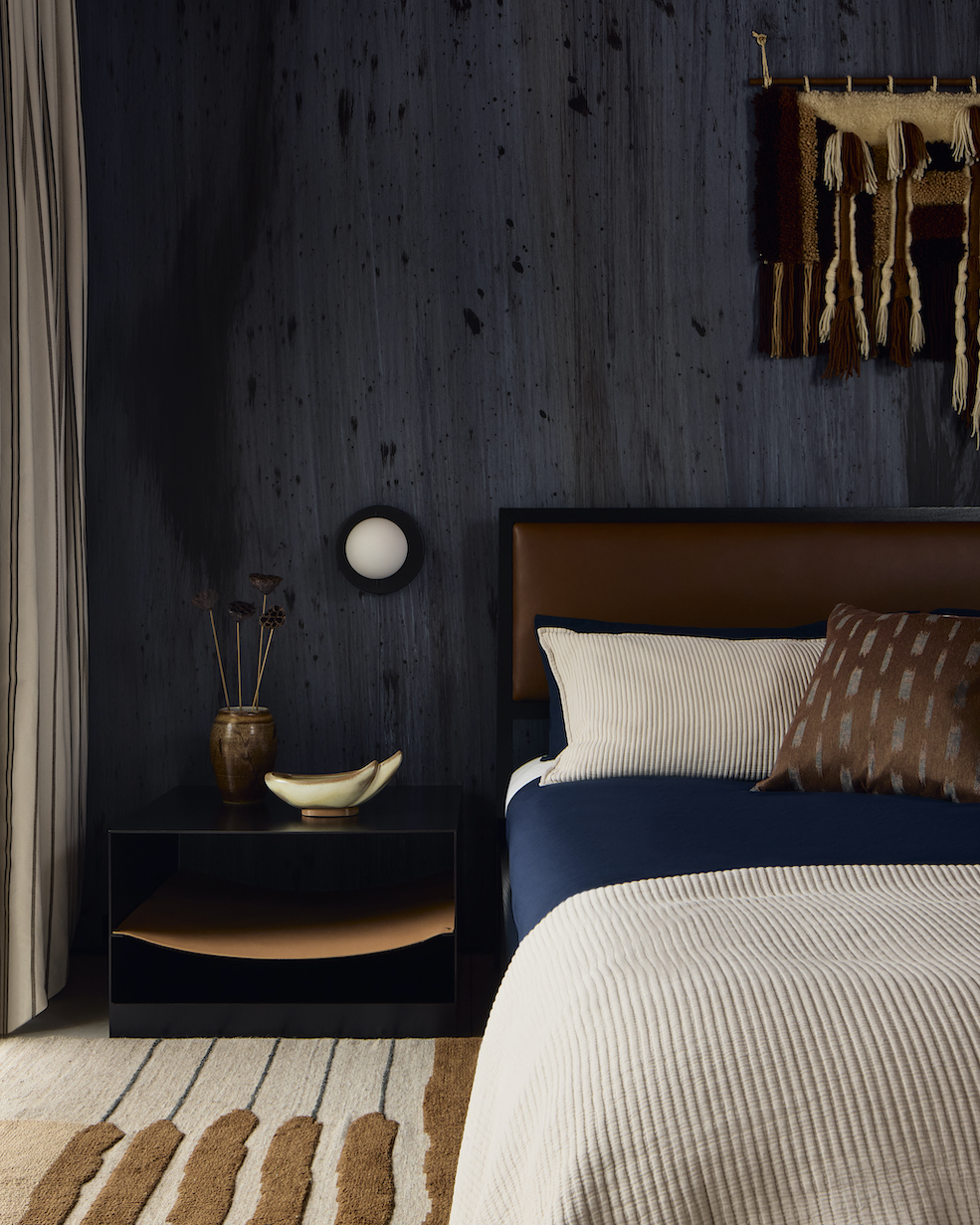
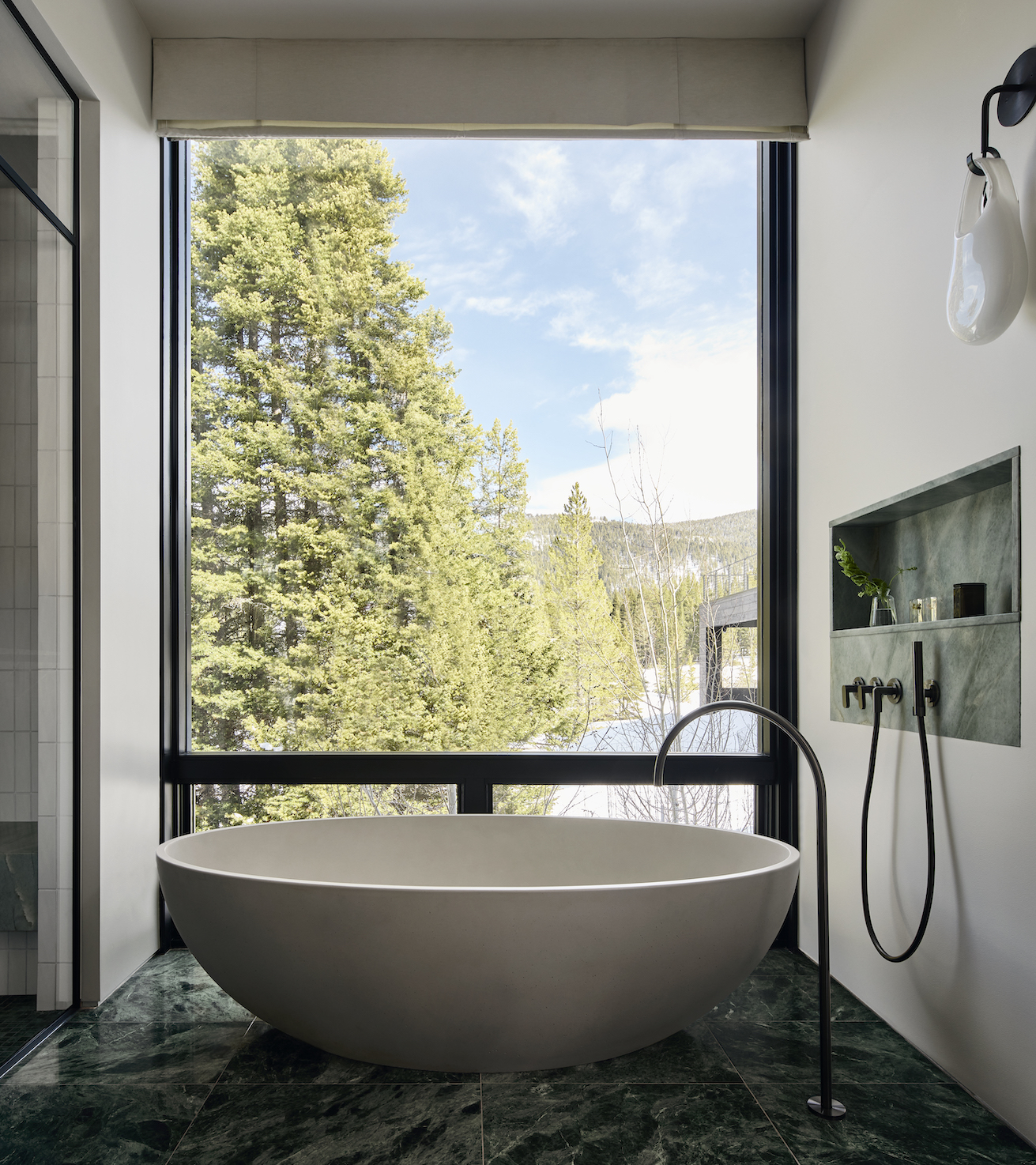
In the bedroom, the themed wallpaper continues, this time its pattern resembling enlarged wood grain. Its blue tones are emphasised by terracotta touches, a nod to dark starry skies meeting rock along the horizon, while leather and sheepskin soften the end result.
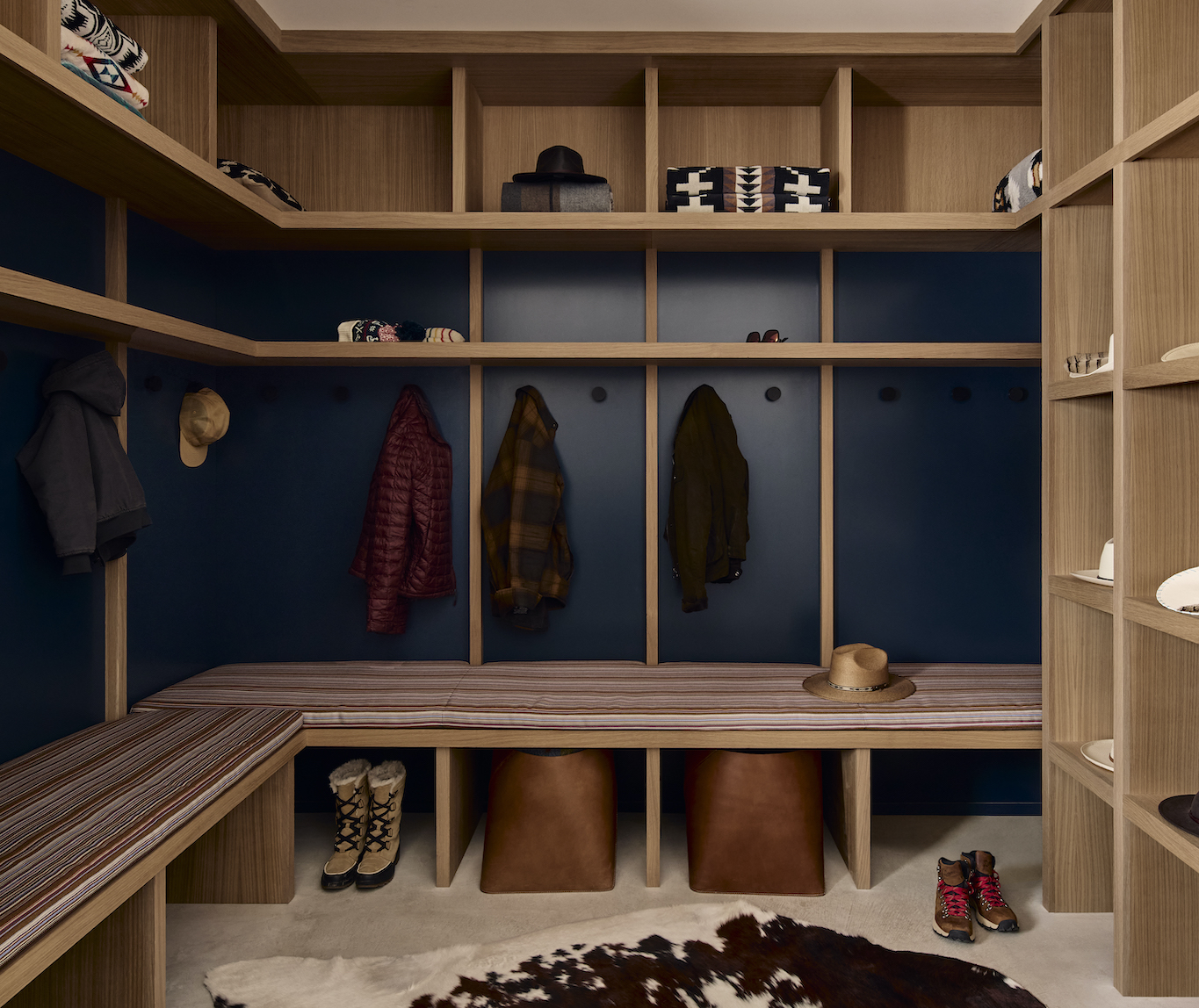
FTA’s founder and principle Frederick Tang says: ‘We love designing for young families and imagining how the home will evolve and grow with the kids. We expect the spaces to host boisterous gatherings of friends and families, and hope that they will enjoy it for many generations.'
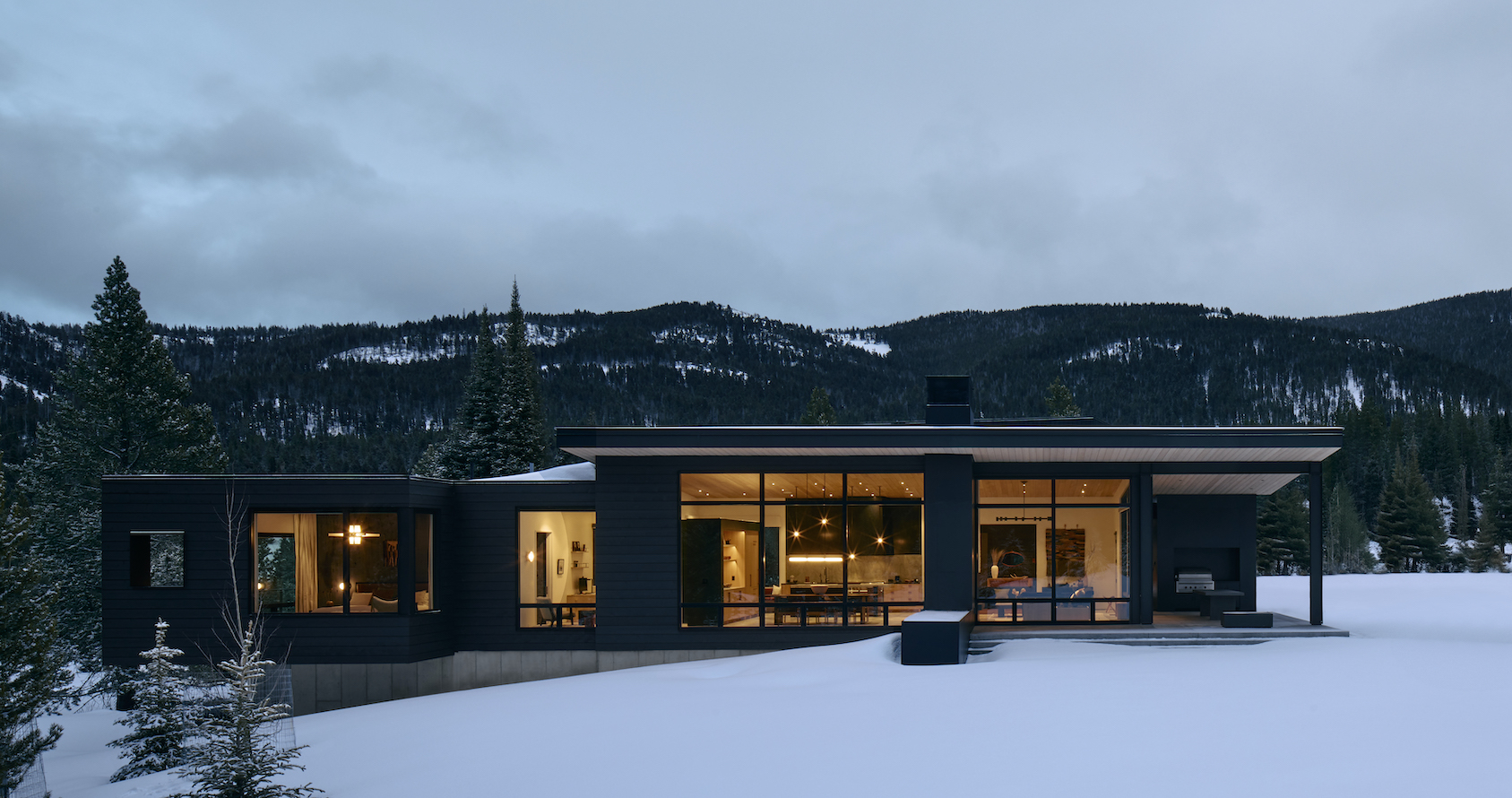
Tianna Williams is Wallpaper*s staff writer. Before joining the team in 2023, she contributed to BBC Wales, SurfGirl Magazine, Parisian Vibe, The Rakish Gent, and Country Life, with work spanning from social media content creation to editorial. When she isn’t writing extensively across varying content pillars ranging from design, and architecture to travel, and art, she also helps put together the daily newsletter. She enjoys speaking to emerging artists, designers, and architects, writing about gorgeously designed houses and restaurants, and day-dreaming about her next travel destination.
-
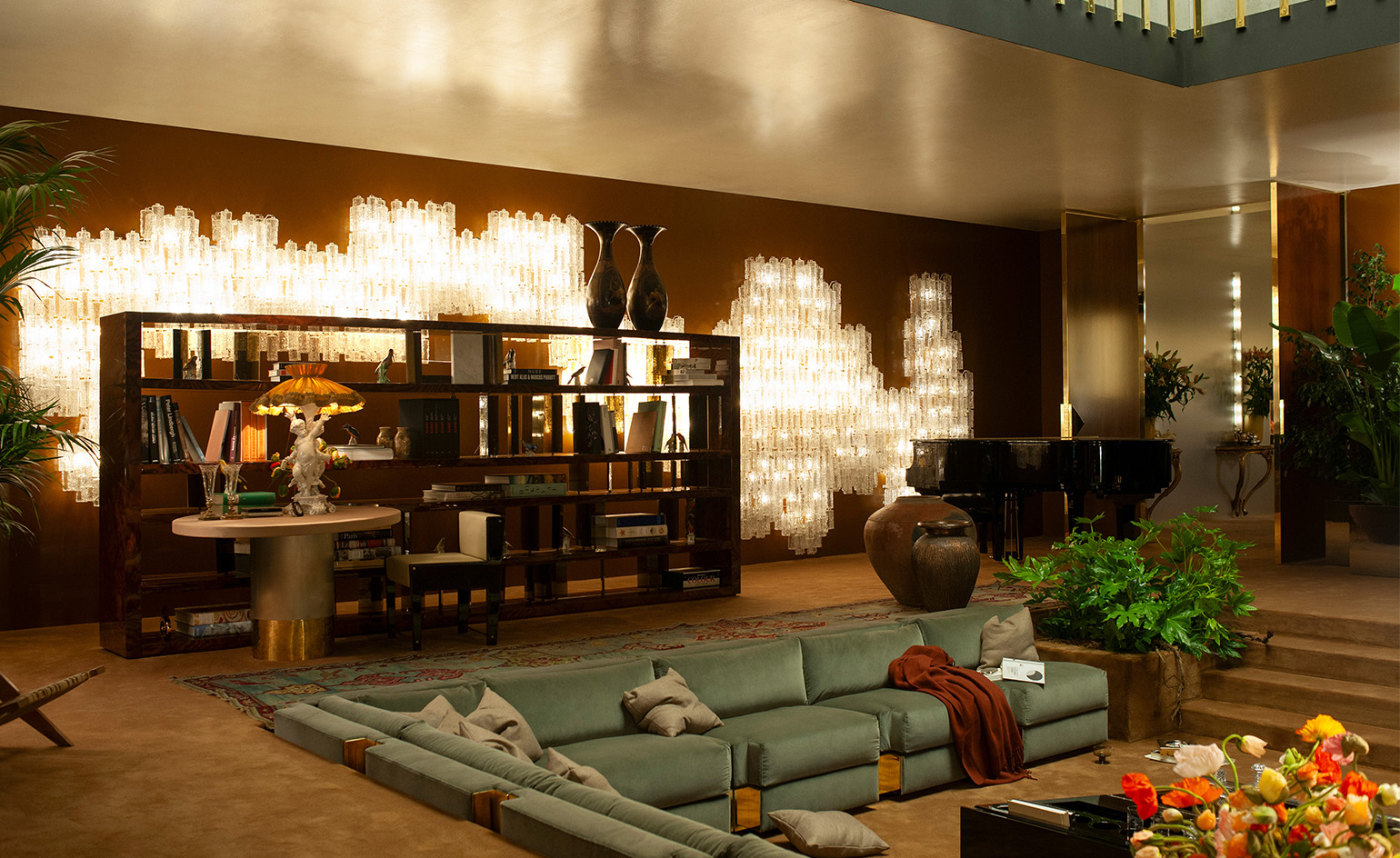 Dimoremilano and Loro Piana channel 1970s cinema in decadent Milan display
Dimoremilano and Loro Piana channel 1970s cinema in decadent Milan displayAt Milan Design Week 2025, Dimorestudio has directed and staged an immersive, film-inspired installation to present new furniture and decor for Loro Piana
By Dan Howarth Published
-
 The new Google Pixel 9a is a competent companion on the pathway to the world of AI
The new Google Pixel 9a is a competent companion on the pathway to the world of AIGoogle’s reputation for effective and efficient hardware is bolstered by the introduction of the new Pixel 9a, a mid-tier smartphone designed to endure
By Jonathan Bell Published
-
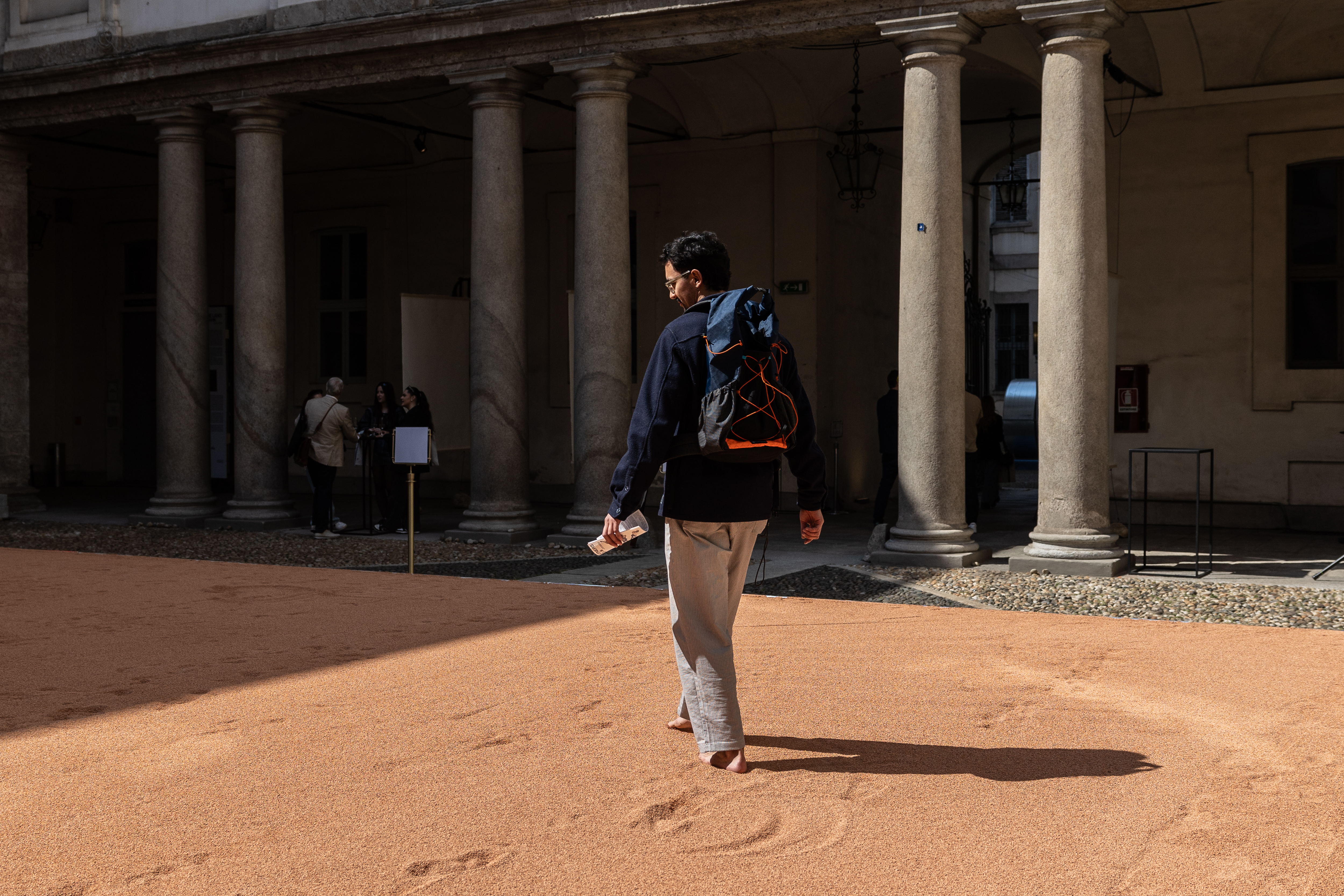 In Milan, MoscaPartners presents a poetic exploration of ‘migration’
In Milan, MoscaPartners presents a poetic exploration of ‘migration’Alongside immersive work by Byoung Cho, MoscaPartners’ Milan Design Week 2025 display features an accessible exhibition path designed for visually impaired visitors
By Cristina Kiran Piotti Published
-
 We explore Franklin Israel’s lesser-known, progressive, deconstructivist architecture
We explore Franklin Israel’s lesser-known, progressive, deconstructivist architectureFranklin Israel, a progressive Californian architect whose life was cut short in 1996 at the age of 50, is celebrated in a new book that examines his work and legacy
By Michael Webb Published
-
 A new hilltop California home is rooted in the landscape and celebrates views of nature
A new hilltop California home is rooted in the landscape and celebrates views of natureWOJR's California home House of Horns is a meticulously planned modern villa that seeps into its surrounding landscape through a series of sculptural courtyards
By Jonathan Bell Published
-
 The Frick Collection's expansion by Selldorf Architects is both surgical and delicate
The Frick Collection's expansion by Selldorf Architects is both surgical and delicateThe New York cultural institution gets a $220 million glow-up
By Stephanie Murg Published
-
 Remembering architect David M Childs (1941-2025) and his New York skyline legacy
Remembering architect David M Childs (1941-2025) and his New York skyline legacyDavid M Childs, a former chairman of architectural powerhouse SOM, has passed away. We celebrate his professional achievements
By Jonathan Bell Published
-
 The upcoming Zaha Hadid Architects projects set to transform the horizon
The upcoming Zaha Hadid Architects projects set to transform the horizonA peek at Zaha Hadid Architects’ future projects, which will comprise some of the most innovative and intriguing structures in the world
By Anna Solomon Published
-
 Frank Lloyd Wright’s last house has finally been built – and you can stay there
Frank Lloyd Wright’s last house has finally been built – and you can stay thereFrank Lloyd Wright’s final residential commission, RiverRock, has come to life. But, constructed 66 years after his death, can it be considered a true ‘Wright’?
By Anna Solomon Published
-
 Heritage and conservation after the fires: what’s next for Los Angeles?
Heritage and conservation after the fires: what’s next for Los Angeles?In the second instalment of our 'Rebuilding LA' series, we explore a way forward for historical treasures under threat
By Mimi Zeiger Published
-
 Why this rare Frank Lloyd Wright house is considered one of Chicago’s ‘most endangered’ buildings
Why this rare Frank Lloyd Wright house is considered one of Chicago’s ‘most endangered’ buildingsThe JJ Walser House has sat derelict for six years. But preservationists hope the building will have a vibrant second act
By Anna Fixsen Published