Explore Bridge House, an immersive island home off the coast of Brazil
Bridge House offers 21st-century minimalism and long sea views on the island of Florianópolis off the southern coast of Brazil
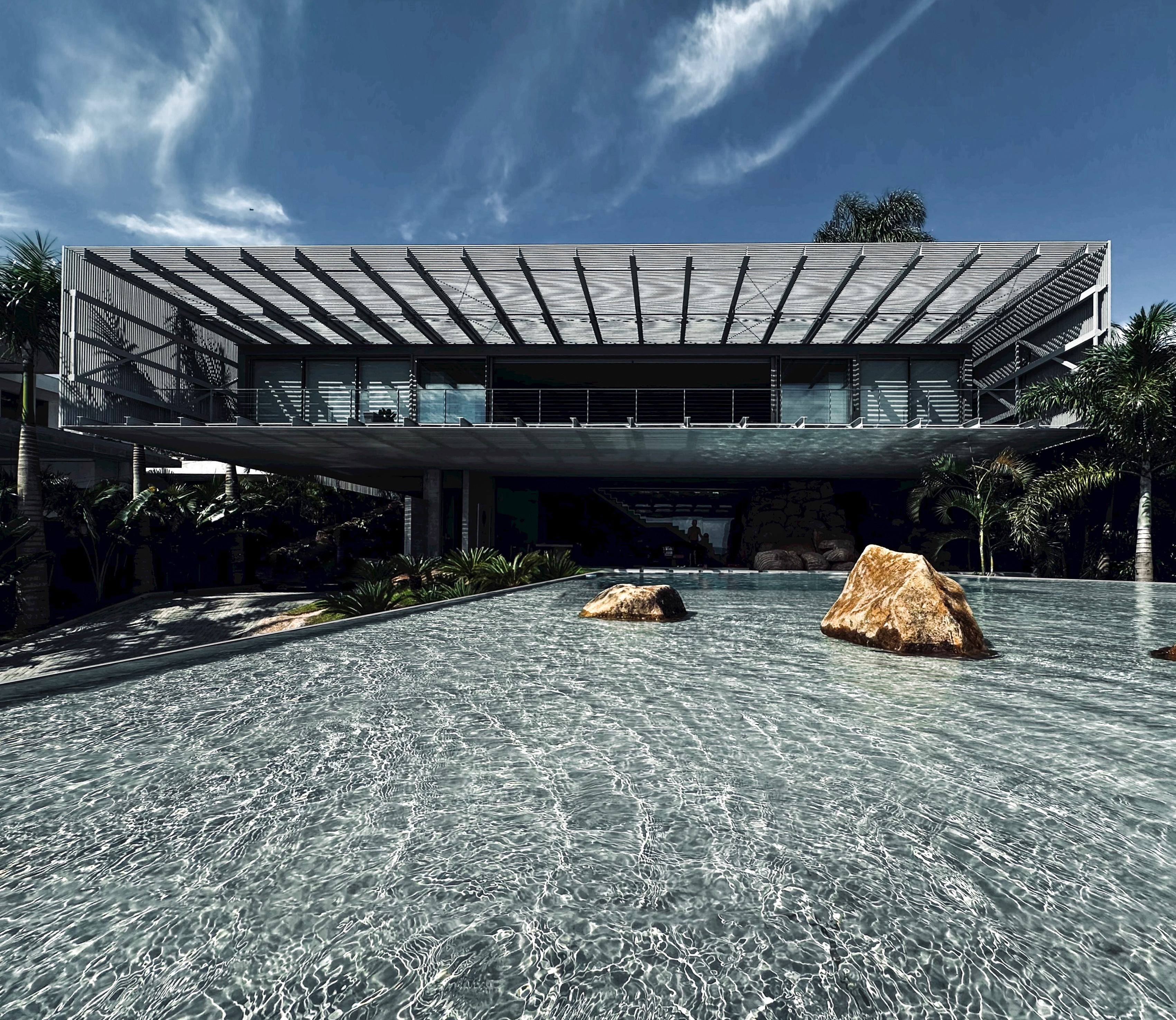
Set on the edge of the island of Florianópolis, Bridge House (also known as Casa Ponte) was conceived as a direct response to its striking environment. Its location off the southern coast of Brazil means a verdant setting and nature-infused views stretching from crystal clear blue waters to rich, leafy mountains are among the site's key assets – an aspect the residence's architects, Belo Horizonte-based Tetro Architecture, took to the extreme when designing this retreat for a private client, journalist Alexandre Oltramari.

Welcome to Bridge House by Tetro Architecture
The house takes its name from the island's three bridges. Located some 800m from the Brazilian mainland, these key items of infrastructure – the Hercílio Luz Bridge possibly being the most famous of the three – connect this small piece of land in the South Atlantic to the rest of the country, while also being a powerful symbol of the region.
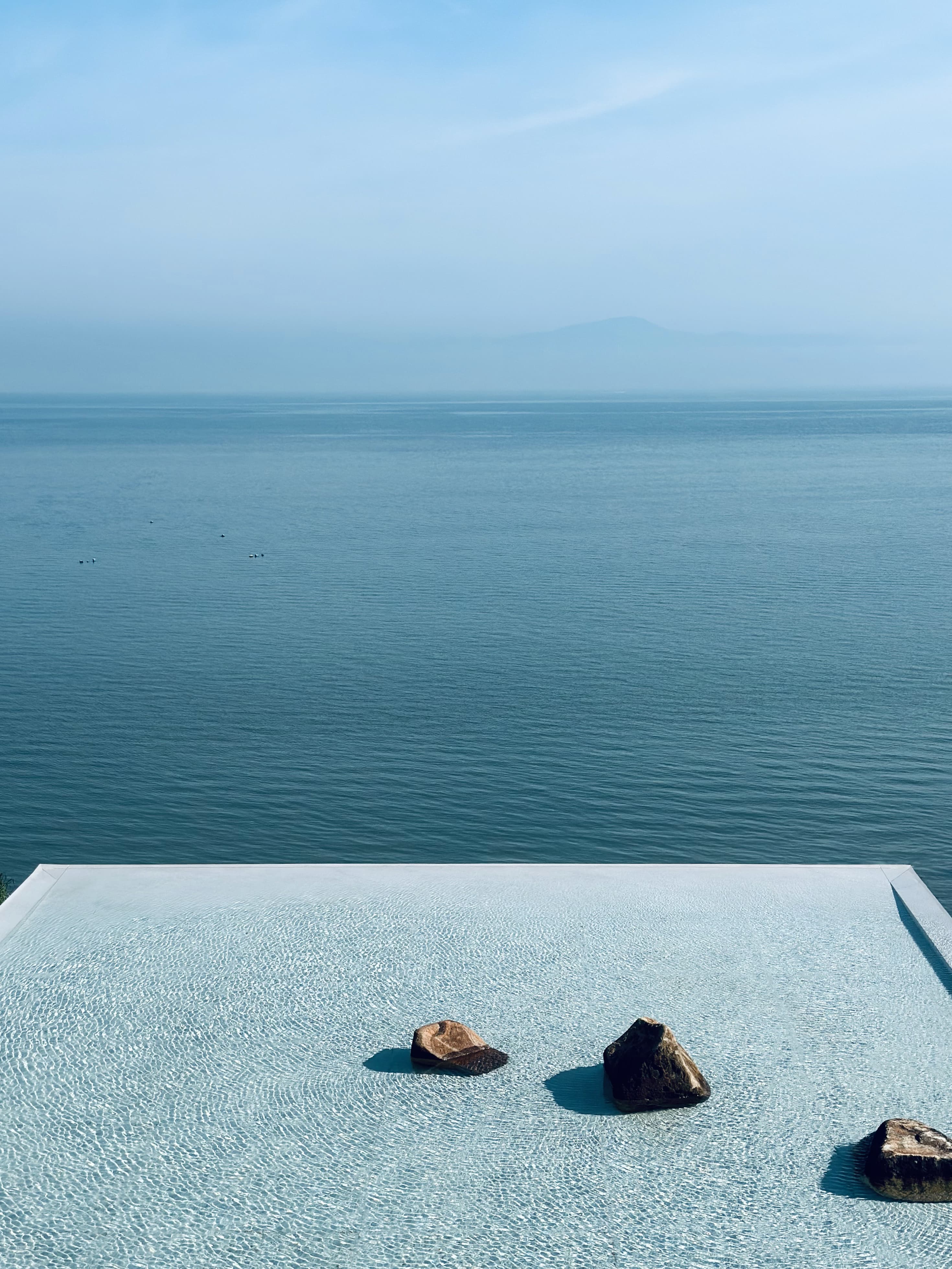
The home feels seemingly simple in its volumes and composition - a clean, minimalist rectangular 'box' containing an open plan living space that spills out to a lavish terrace offering long-reaching vistas of the water ahead, and separate, private sleeping quarters. Yet, it's a finely tuned piece of architecture that took research and hours of meticulous planning to get right.
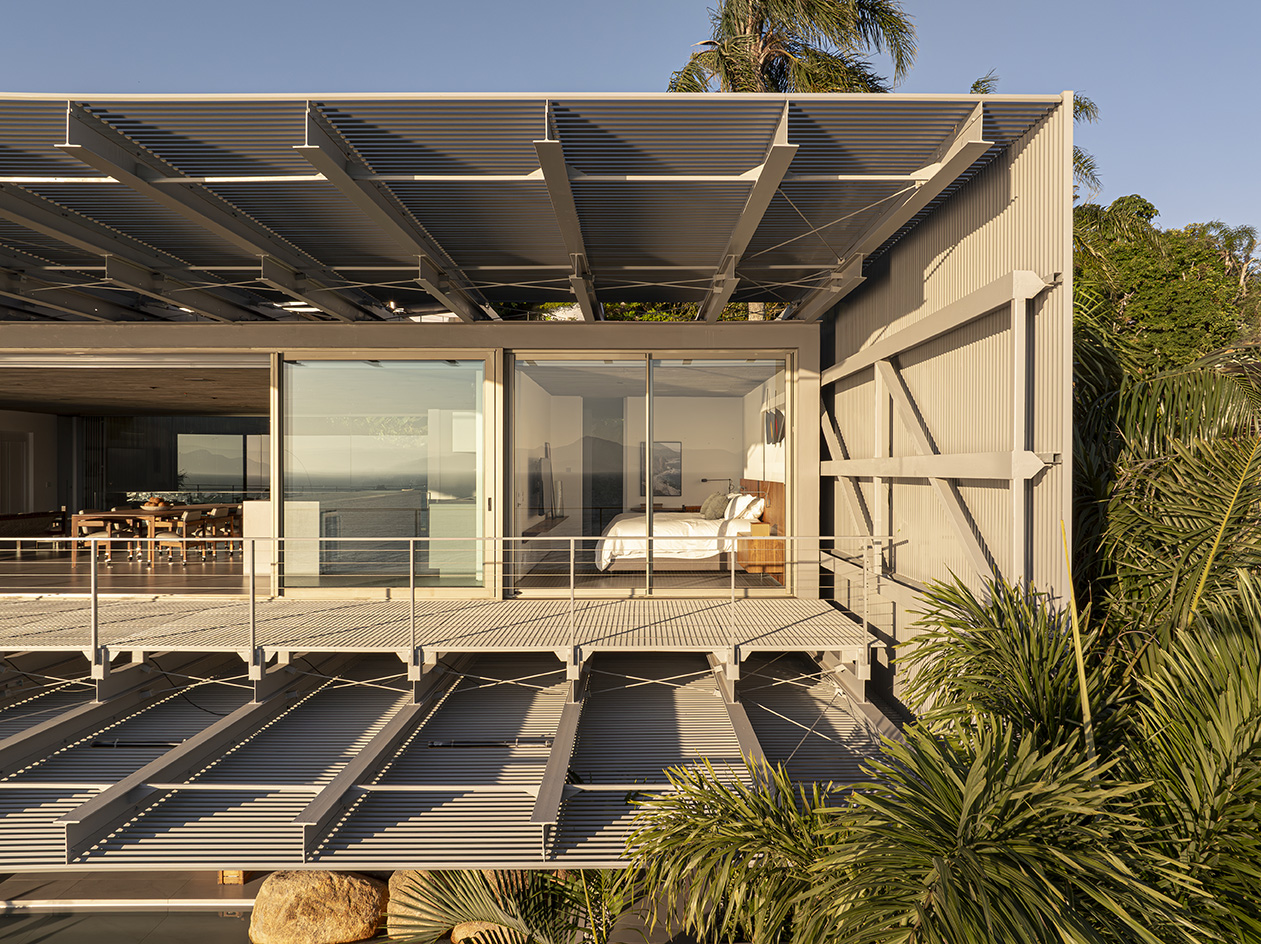
'It’s a house to live, see and be seen. We spend hours observing the angles of the house and the change of the landscapes throughout the day,' says Oltramari.
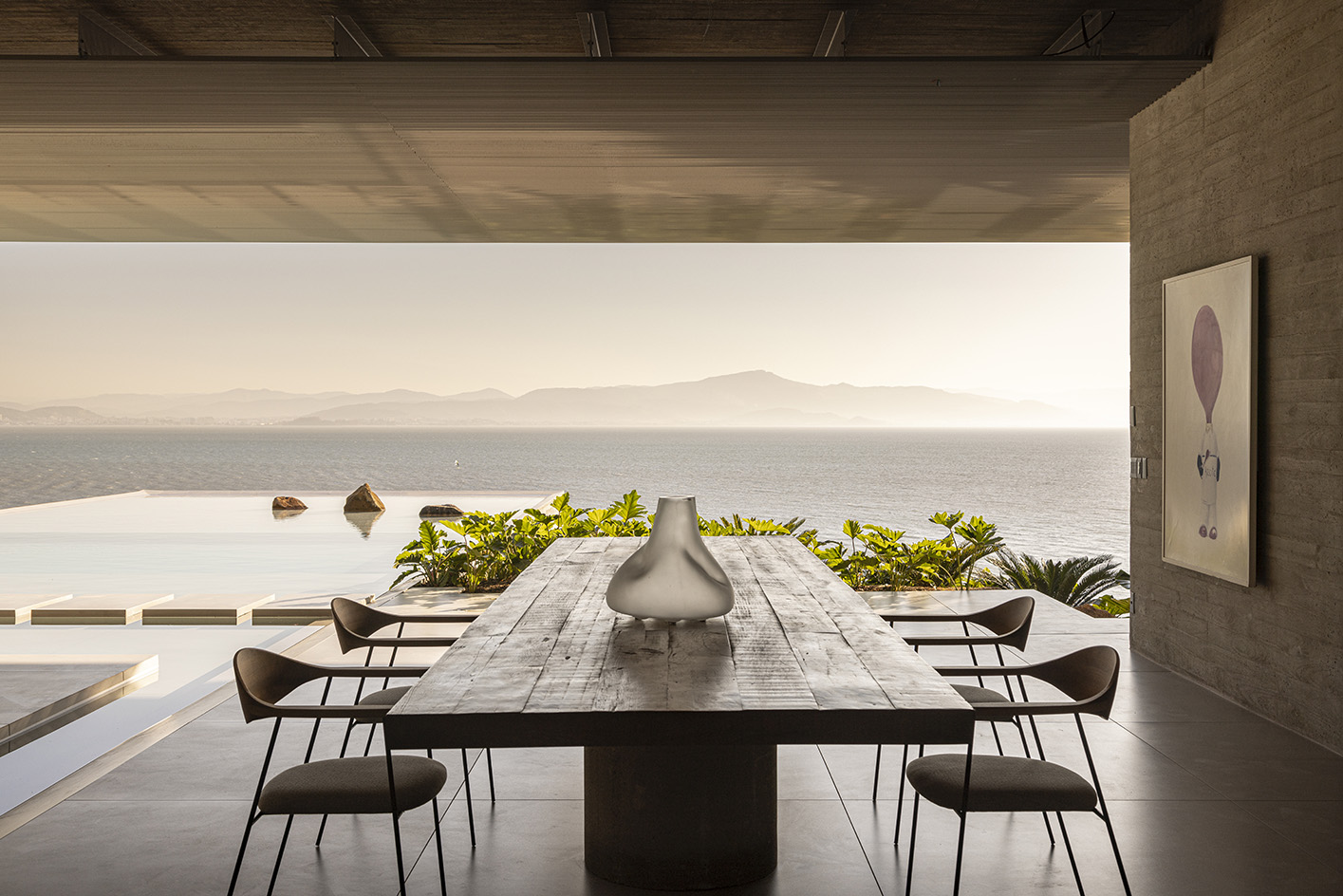
The bridges, extending over the island's waters, provided plenty of inspiration – echoed in the long, linear and elegantly minimalist form of the swimming pool deck. 'Like some kind of belvedere, the house projects itself towards the sea. But, in a respectful symbiosis, it also brings inside the scenario revealed from its interior,' says Carlos Maia, founding partner at Tetro Architecture.
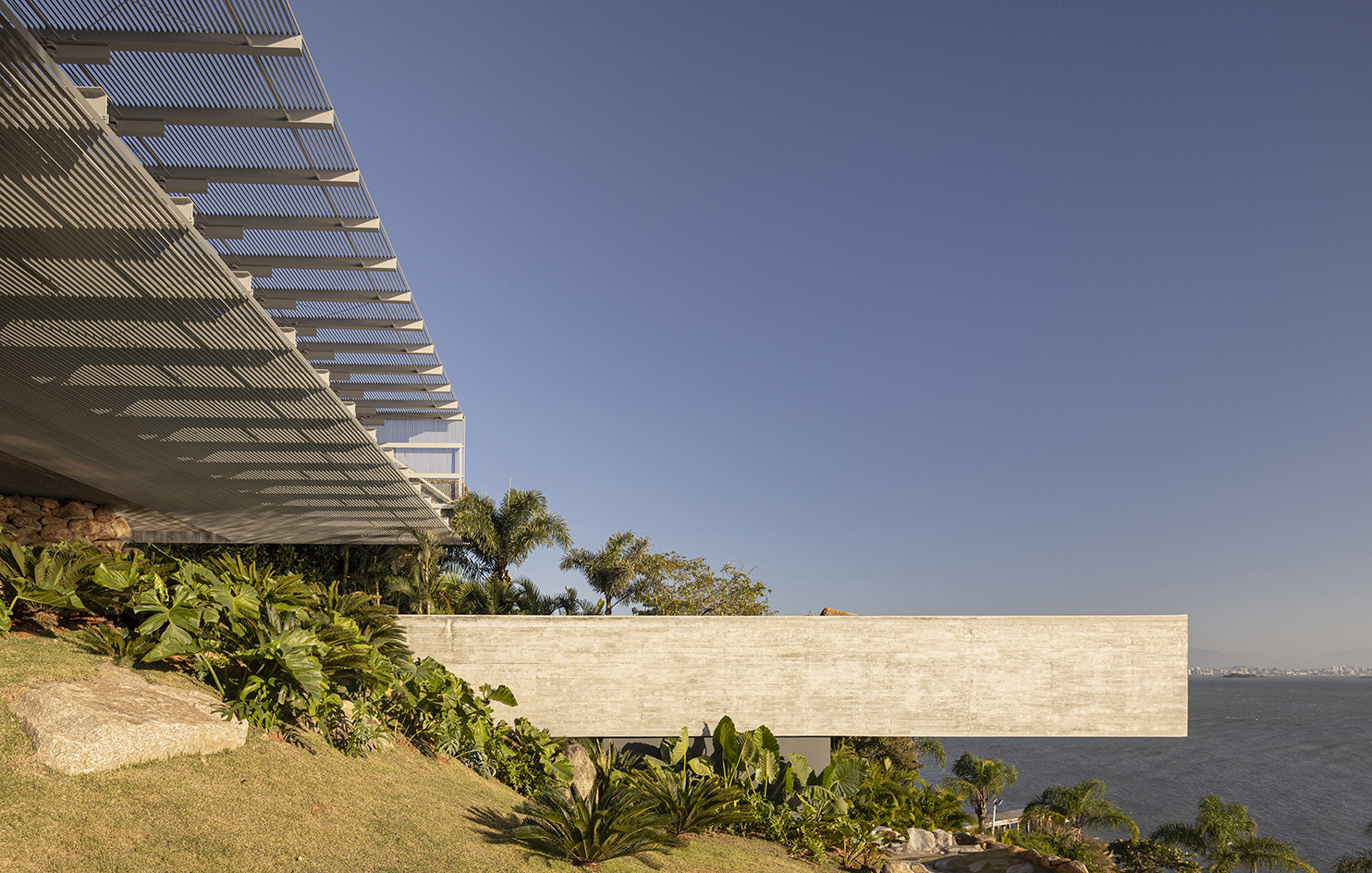
This balance and pared-down approach to volumes only made the architectural experience richer, and the same applies to the architects' attitude towards the sun and negotiating the region's strong light. 'This house needed a cap,' says Igor Macedo, also a partner at Tetro Architecture. The result was a 6m-long roof overhang that shades the living spaces and creates a comfortable outdoor area to lounge and take in the vistas.
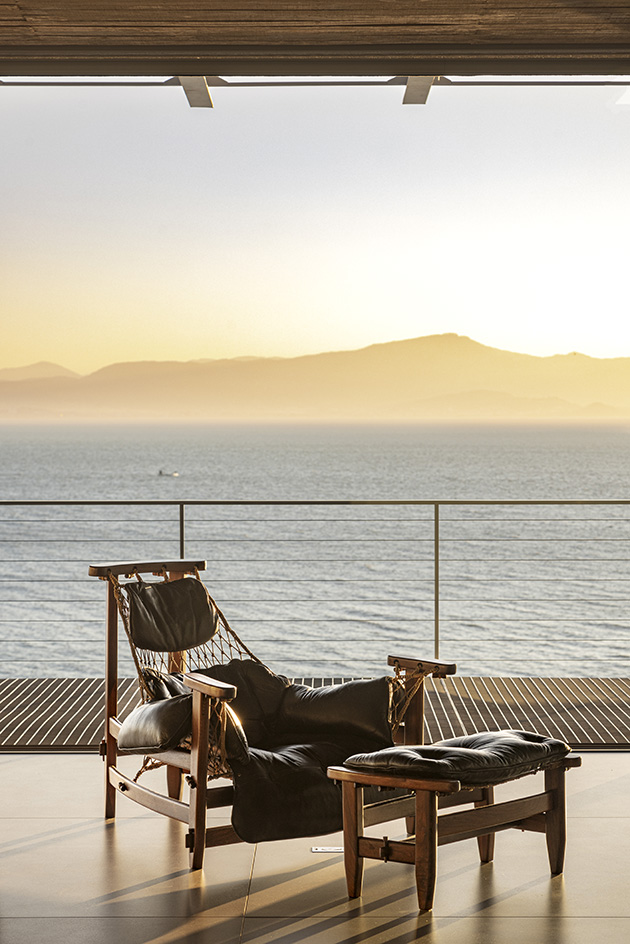
Bridge House's interiors were just as highly calculated and rooted in an appreciation for modern architecture, as its overall building design. Oltramari, who has lived for years in Brasilia, came across a wealth of modernist furniture by Brazilian designers such as Jean Gillon, Sergio Rodrigues and Jorge Zalszupin, which was sold as scrap at public auctions in the early 2000s, and bought them. These have now been revived and placed in the home.
Receive our daily digest of inspiration, escapism and design stories from around the world direct to your inbox.
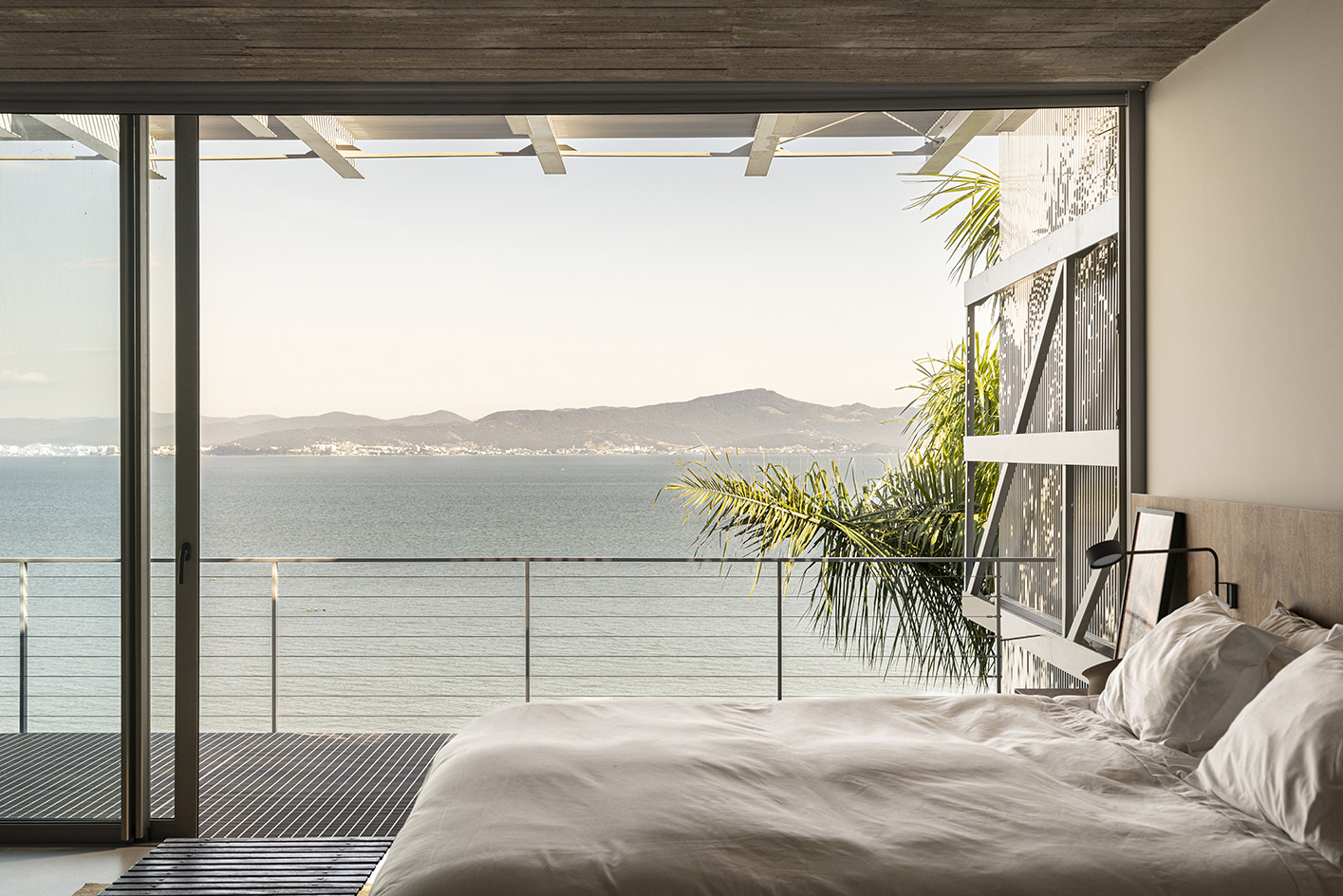
'The pieces really looked like trash. But all it took was some sandpaper and a coat of varnish to revive them and return to their original state,' says the owner. 'But better than buying a work of art for a symbolic value, it was preventing this piece of Brazilian design history, now so valued in galleries around the world, from literally ending up in the trash.'
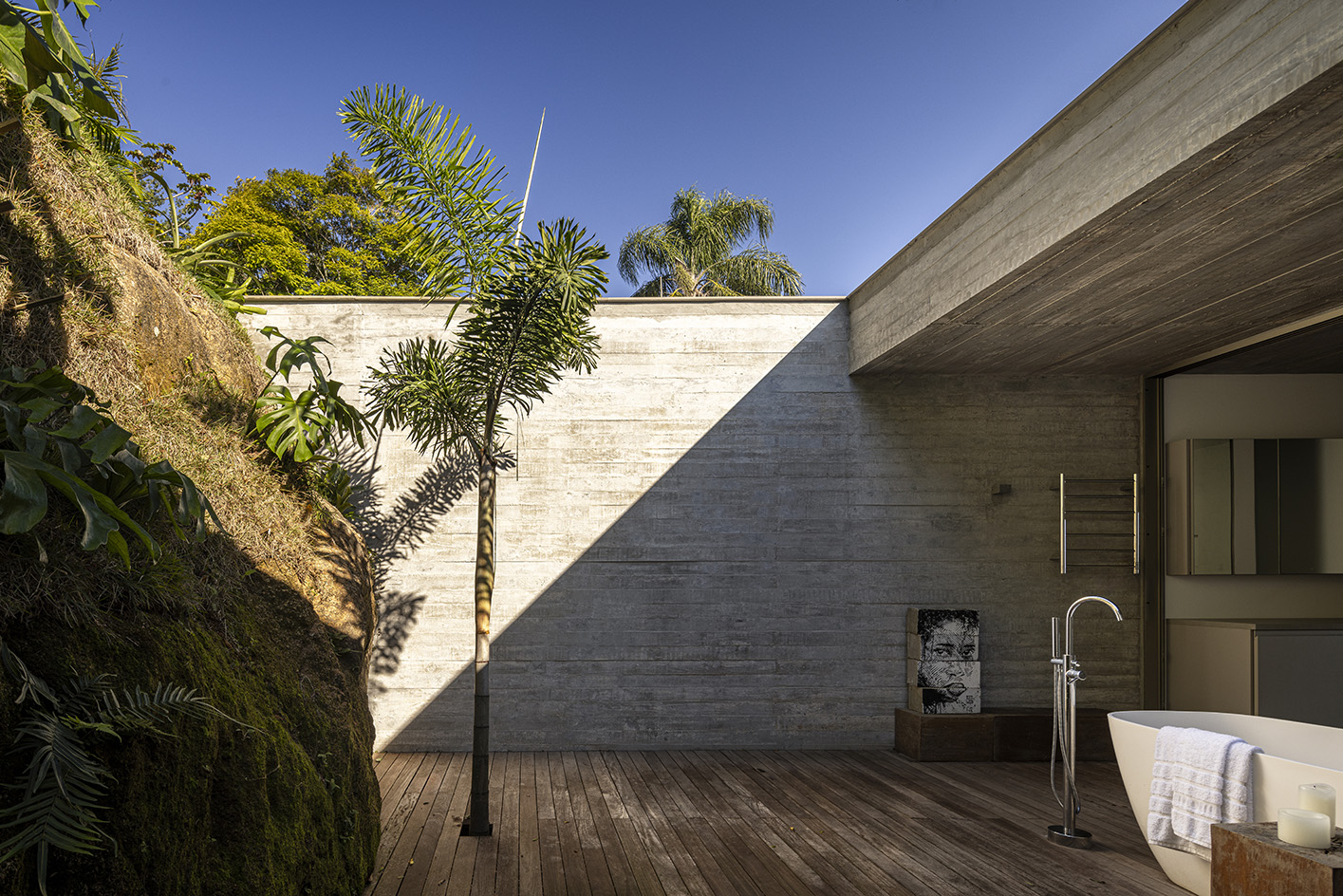
Blending drama, 21st-century aesthetics and high functionality, Bridge House offers a contemporary blend for a state-of-the-art holiday escape. 'Architecture needs to be logical, and rational, but it also needs to produce the beauty that moves people,' says Tetro Architecture's third partner, architect Debora Mendes.
Ellie Stathaki is the Architecture & Environment Director at Wallpaper*. She trained as an architect at the Aristotle University of Thessaloniki in Greece and studied architectural history at the Bartlett in London. Now an established journalist, she has been a member of the Wallpaper* team since 2006, visiting buildings across the globe and interviewing leading architects such as Tadao Ando and Rem Koolhaas. Ellie has also taken part in judging panels, moderated events, curated shows and contributed in books, such as The Contemporary House (Thames & Hudson, 2018), Glenn Sestig Architecture Diary (2020) and House London (2022).
-
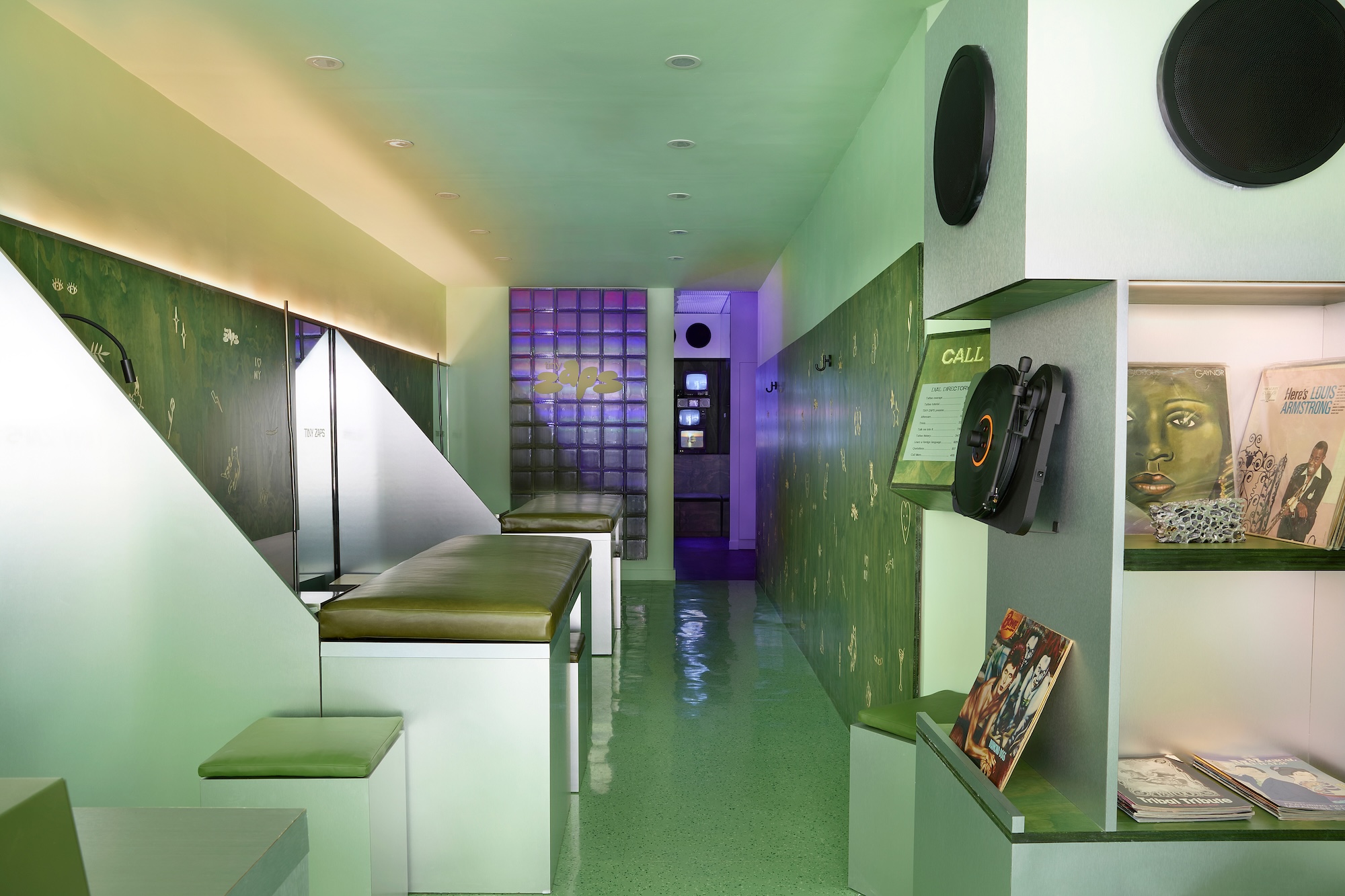 Terrified to get inked? This inviting Brooklyn tattoo parlour is for people who are 'a little bit nervous'
Terrified to get inked? This inviting Brooklyn tattoo parlour is for people who are 'a little bit nervous'With minty-green walls and an option to 'call mom', Tiny Zaps' Williamsburg location was designed to tame jitters
-
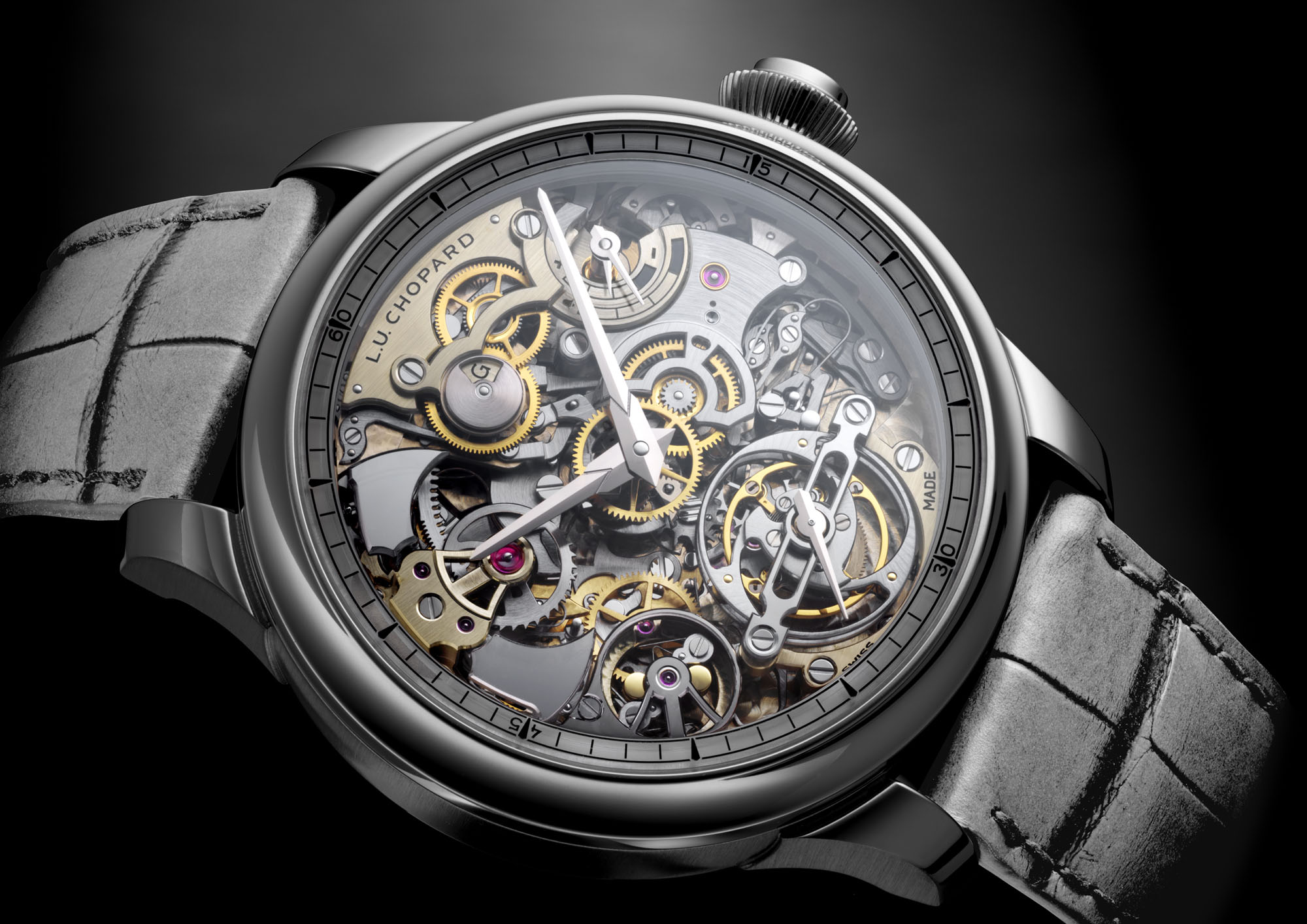 Let’s hear it for the Chopard L.U.C Grand Strike chiming watch
Let’s hear it for the Chopard L.U.C Grand Strike chiming watchThe Swiss watchmaker’s most complicated timepiece to date features an innovative approach to producing a crystal-clear sound
-
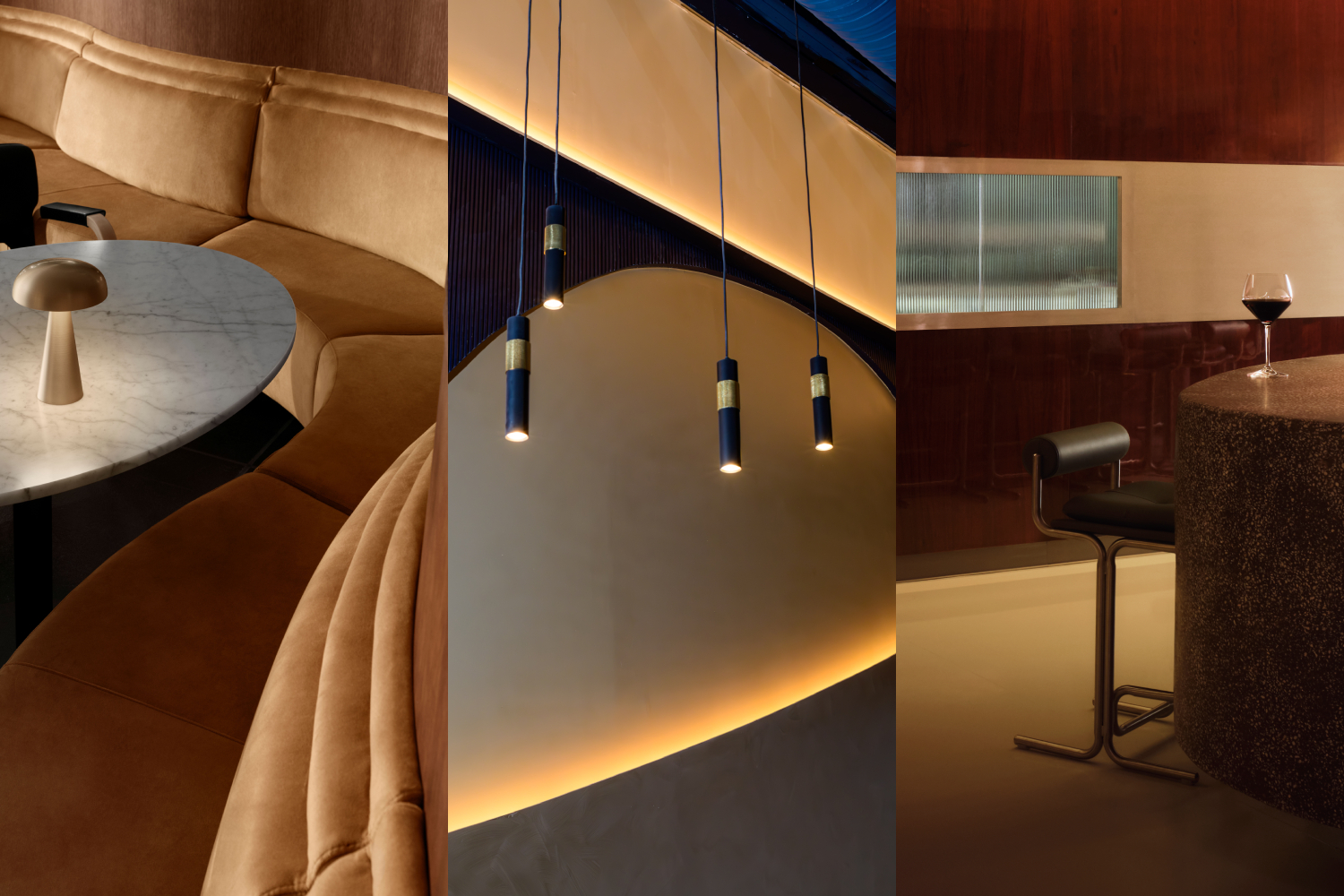 Form... and flavour? The best design-led restaurant debuts of 2025
Form... and flavour? The best design-led restaurant debuts of 2025A Wallpaper* edit of the restaurant interiors that shaped how we ate, gathered and lingered this year
-
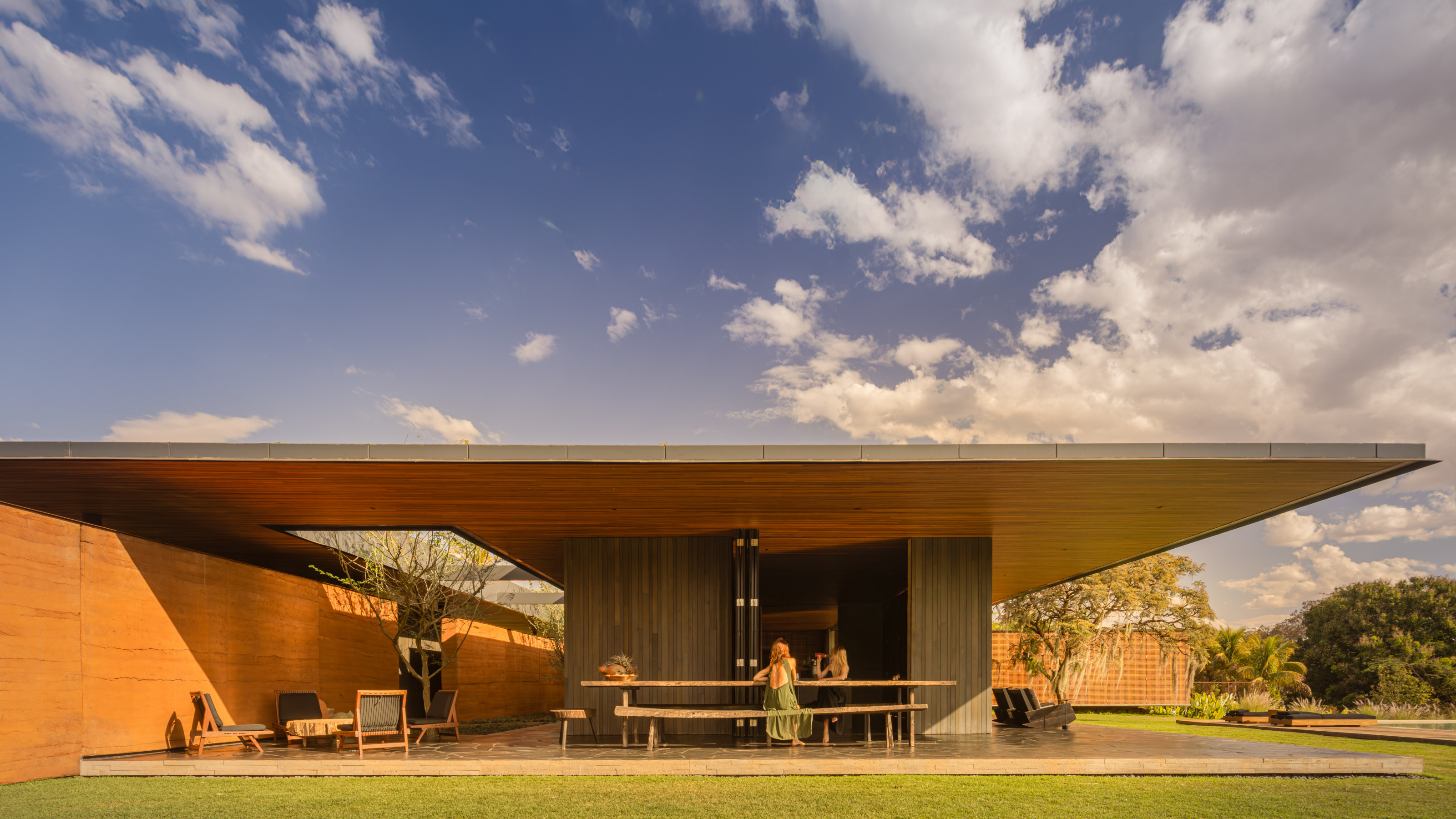 A spectacular new Brazilian house in Triângulo Mineiro revels in the luxury of space
A spectacular new Brazilian house in Triângulo Mineiro revels in the luxury of spaceCasa Muxarabi takes its name from the lattice walls that create ever-changing patterns of light across its generously scaled interiors
-
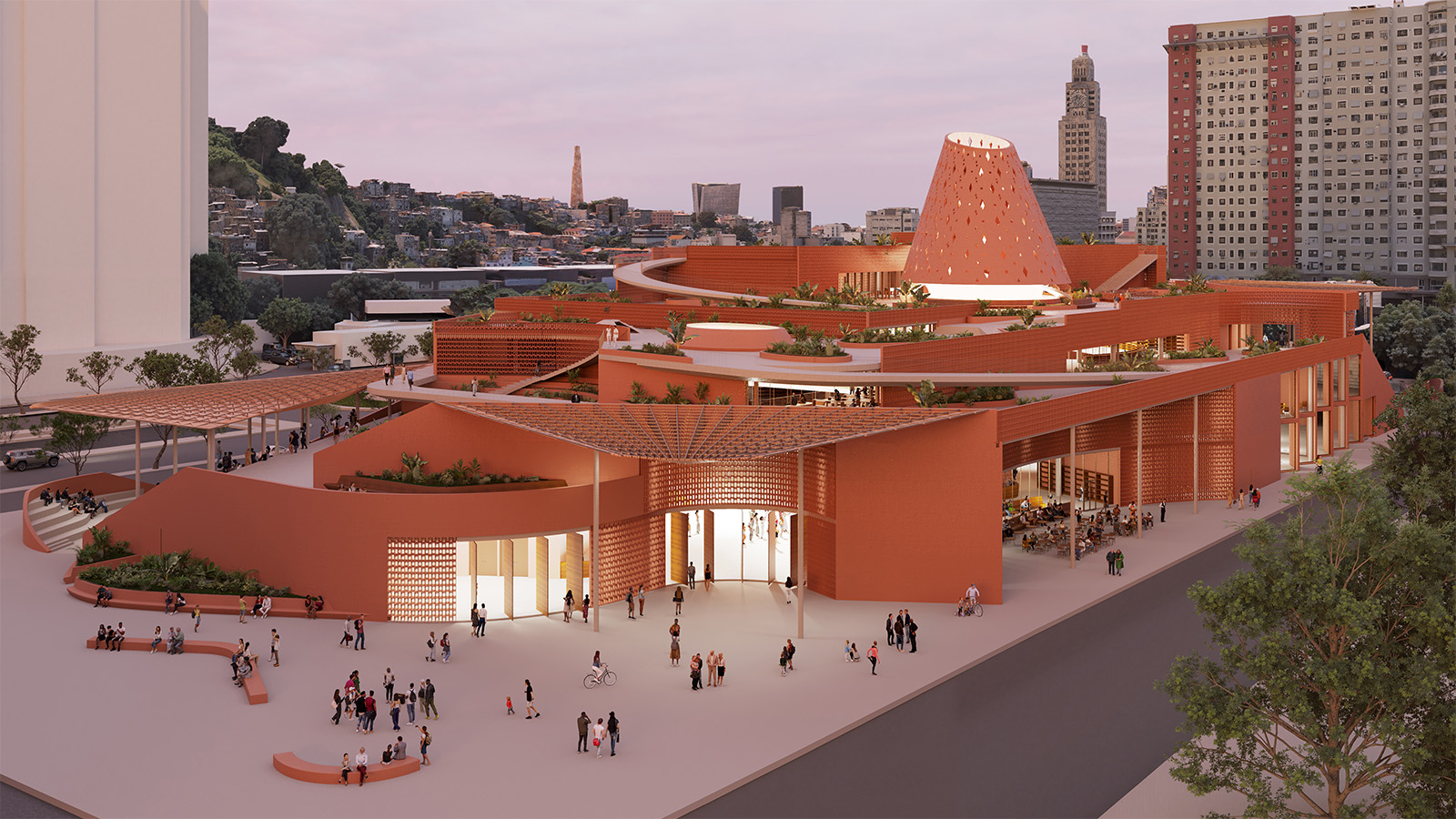 An exclusive look at Francis Kéré’s new library in Rio de Janeiro, the architect’s first project in South America
An exclusive look at Francis Kéré’s new library in Rio de Janeiro, the architect’s first project in South AmericaBiblioteca dos Saberes (The House of Wisdom) by Kéré Architecture is inspired by the 'tree of knowledge', and acts as a meeting point for different communities
-
 A Brasília apartment harnesses the power of optical illusion
A Brasília apartment harnesses the power of optical illusionCoDa Arquitetura’s Moiré apartment in the Brazilian capital uses smart materials to create visual contrast and an artful welcome
-
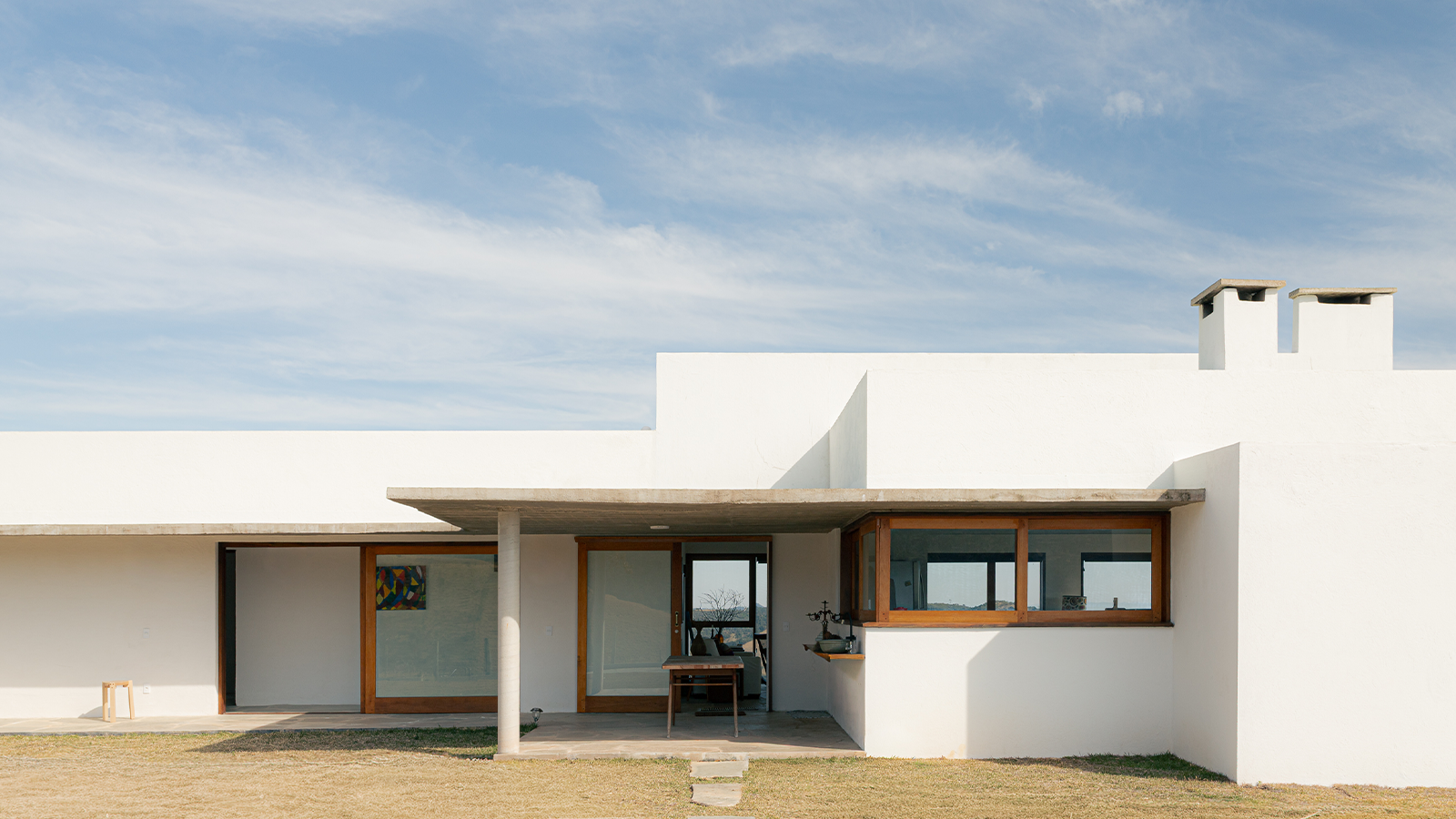 Inspired by farmhouses, a Cunha residence unites cosy charm with contemporary Brazilian living
Inspired by farmhouses, a Cunha residence unites cosy charm with contemporary Brazilian livingWhen designing this home in Cunha, upstate São Paulo, architect Roberto Brotero wanted the structure to become 'part of the mountains, without disappearing into them'
-
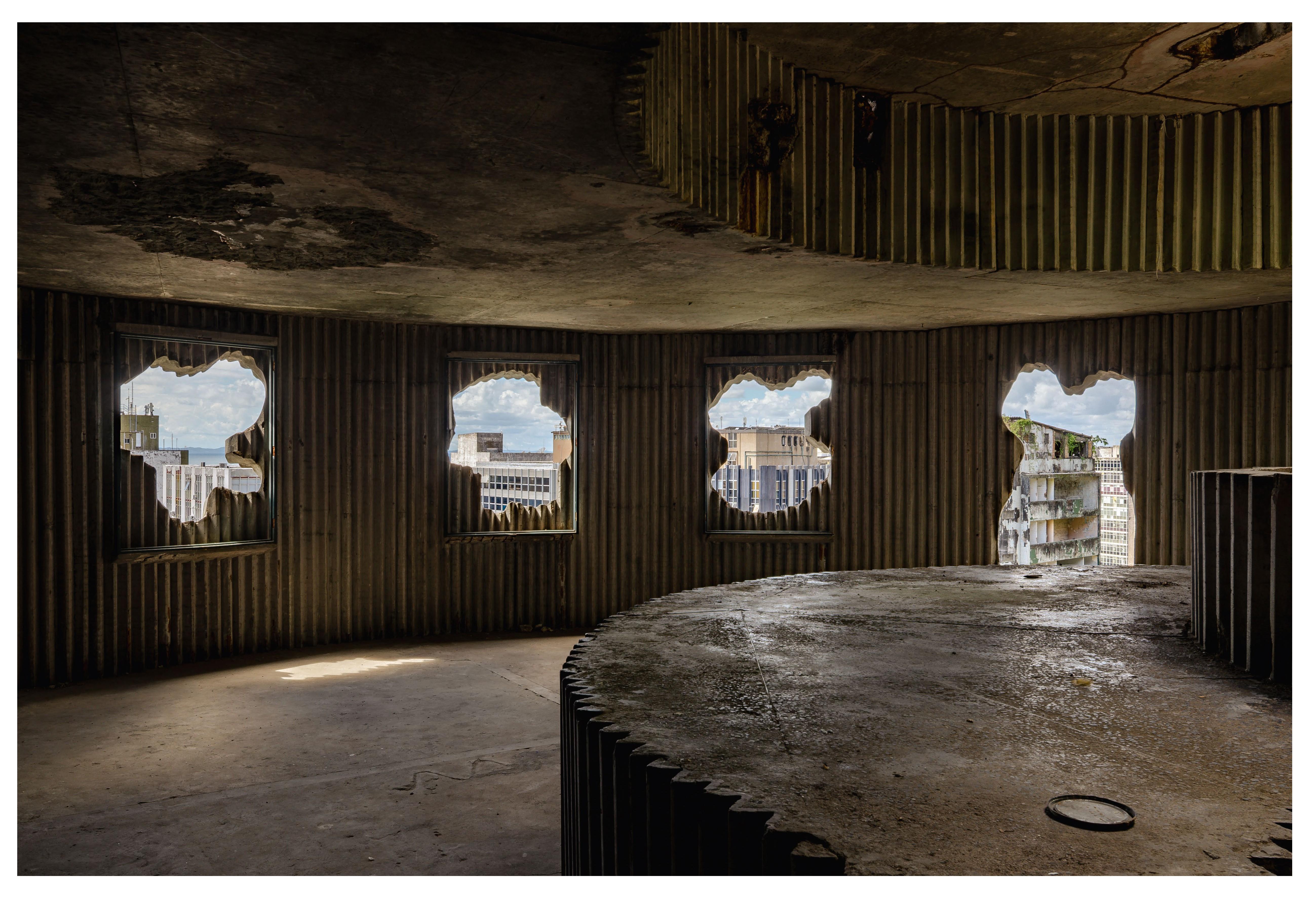 Arts institution Pivô breathes new life into neglected Lina Bo Bardi building in Bahia
Arts institution Pivô breathes new life into neglected Lina Bo Bardi building in BahiaNon-profit cultural institution Pivô is reactivating a Lina Bo Bardi landmark in Salvador da Bahia in a bid to foster artistic dialogue and community engagement
-
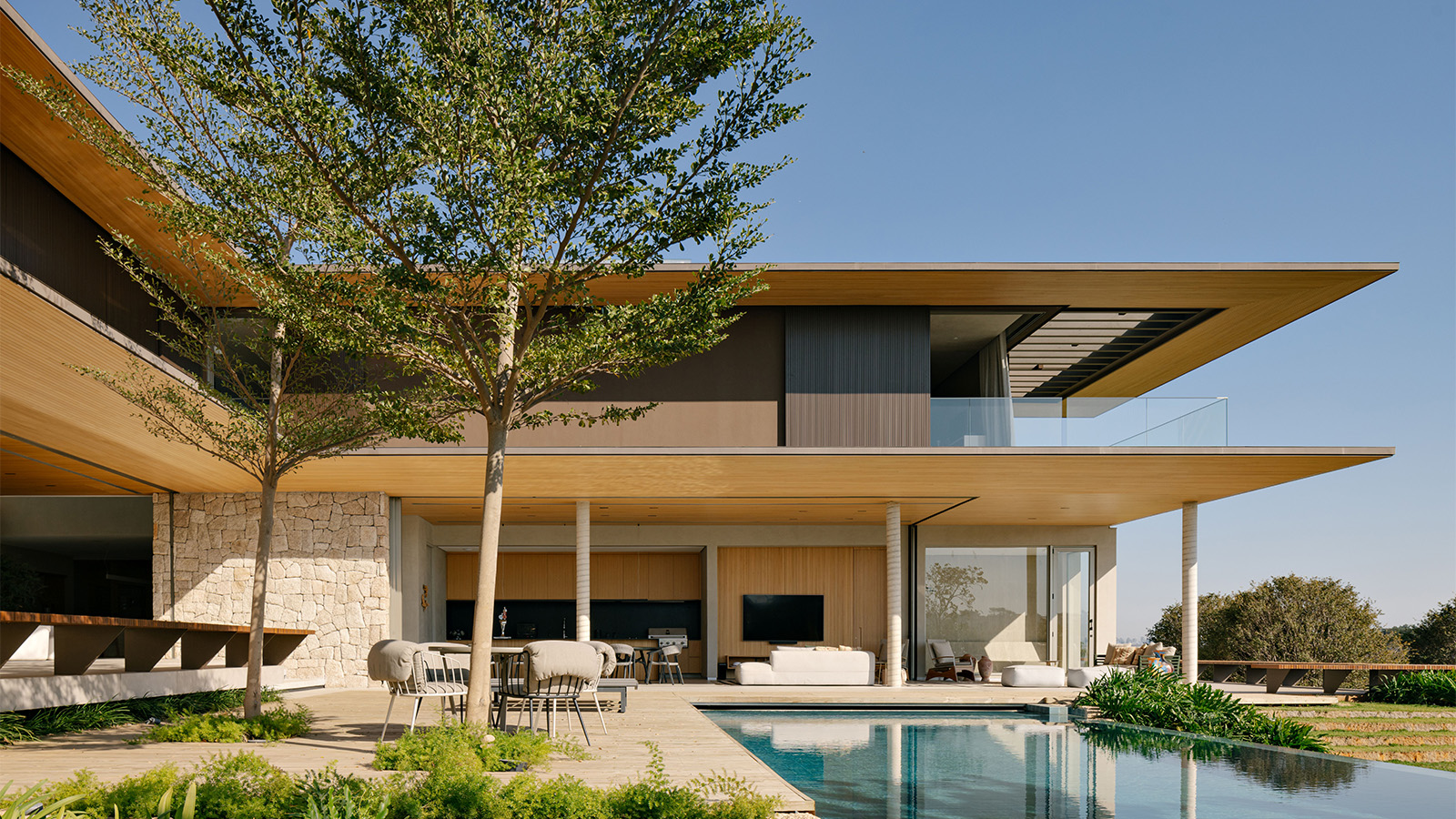 Tropical gardens envelop this contemporary Brazilian home in São Paulo state
Tropical gardens envelop this contemporary Brazilian home in São Paulo stateIn the suburbs of Itupeva, Serena House by architects Padovani acts as a countryside refuge from the rush of city living
-
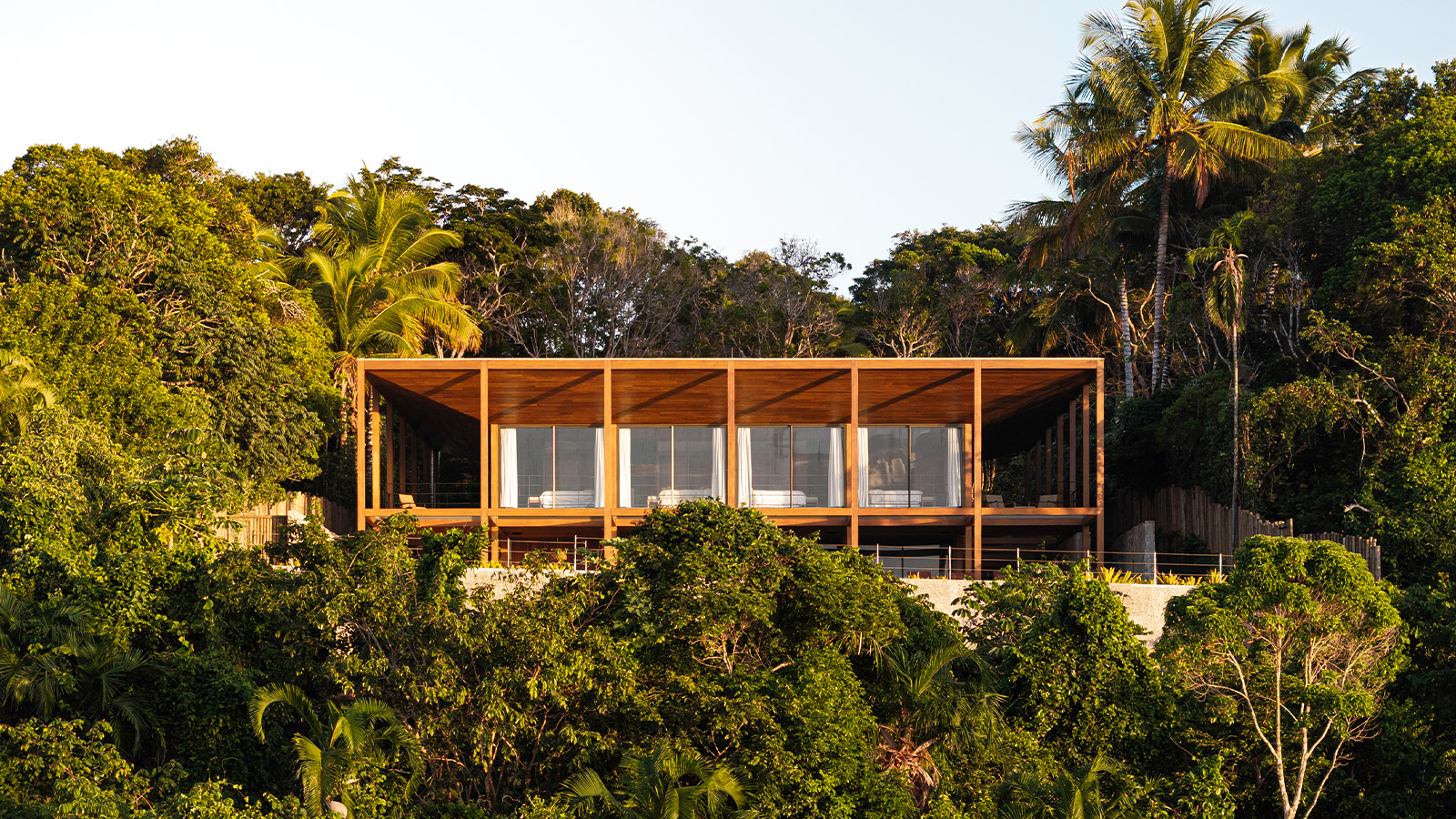 Itapororoca House blends seamlessly with Brazil’s lush coastal landscape
Itapororoca House blends seamlessly with Brazil’s lush coastal landscapeDesigned by Bloco Arquitetos, Itapororoca House is a treetop residence in Bahia, Brazil, offering a large wrap-around veranda to invite nature in
-
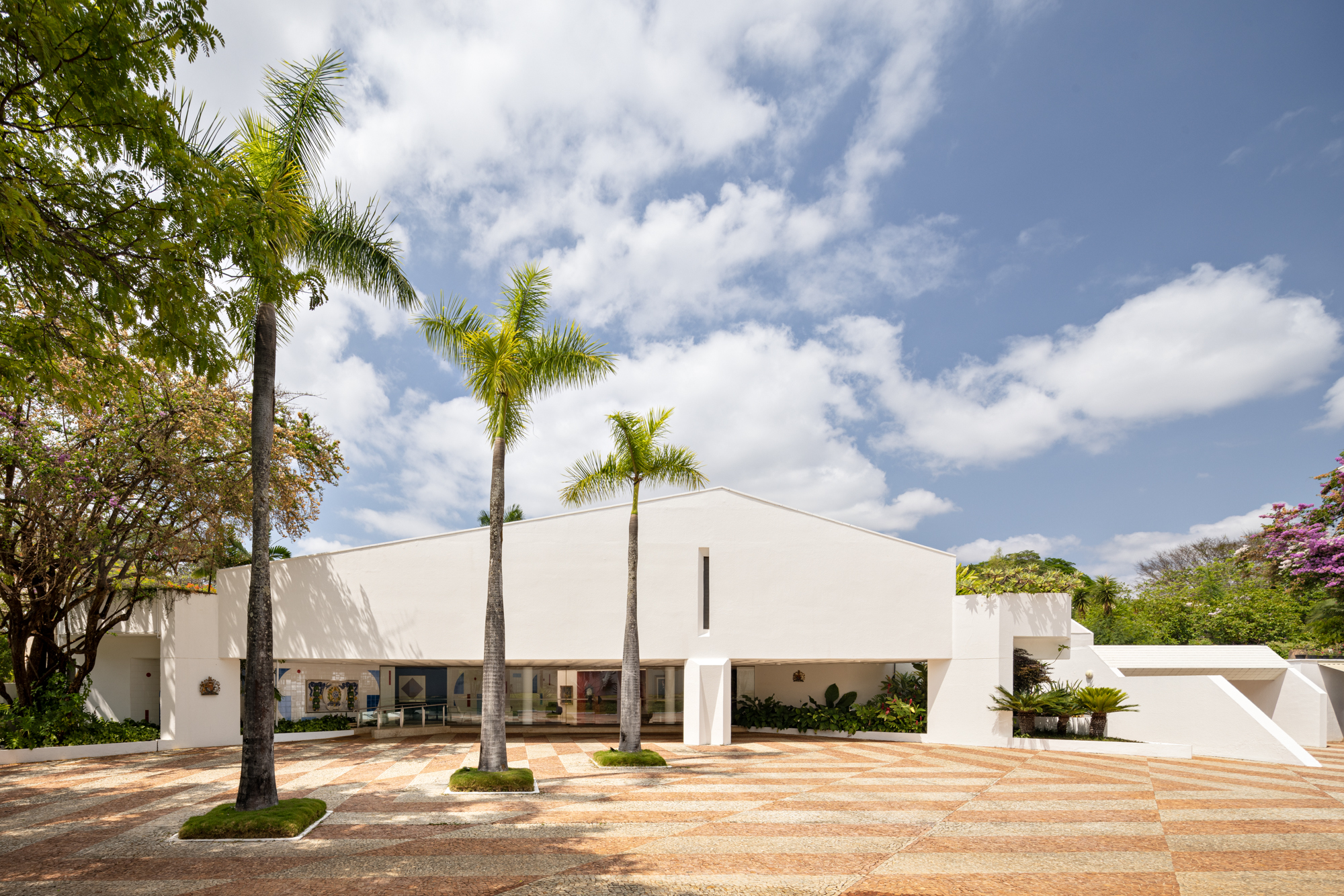 A postmodernist home reborn: we tour the British embassy in Brazil
A postmodernist home reborn: we tour the British embassy in BrazilWe tour the British Embassy in Brazil after its thorough renovation by Hersen Mendes Arquitetura, which breathes new life into a postmodernist structure within the country's famous modernist capital