Bridging Boyd is the rebirth of a modernist Melbourne home
Bridging Boyd by Jolson is a modernist Melbourne home reimagined for the 21st century
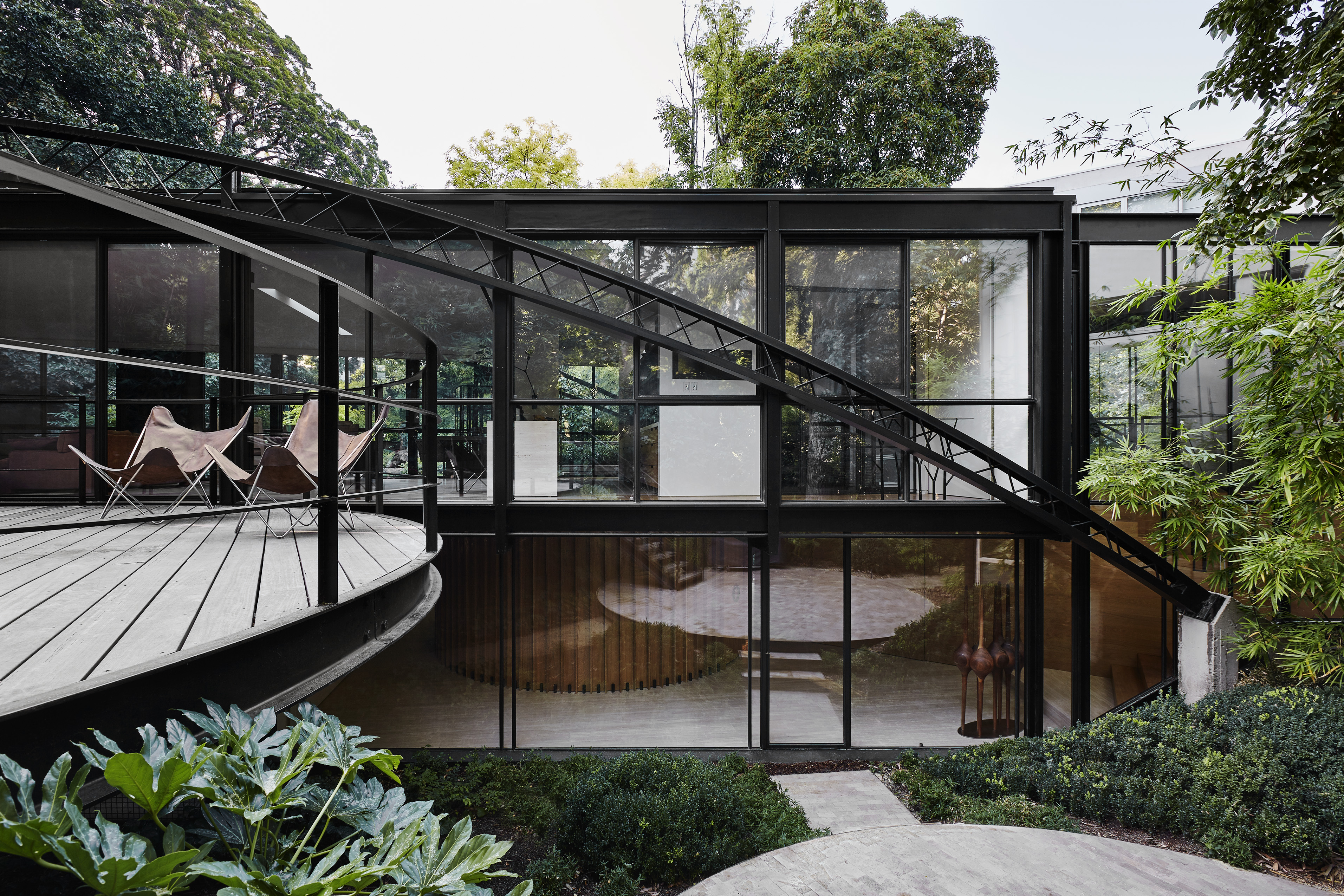
Bridging Boyd is a family home that addresses how to bring a valuable, but in-need-of-a-refresh, piece of modernist architecture into the 21st century. The home, originally named Richardson House, was designed in 1955 by renowned midcentury Australian architect Robin Boyd during his partnership with Grounds and Romberg. Situated in an inner Melbourne neighbourhood, the structure is now listed, having received a series of interventions by different past owners.
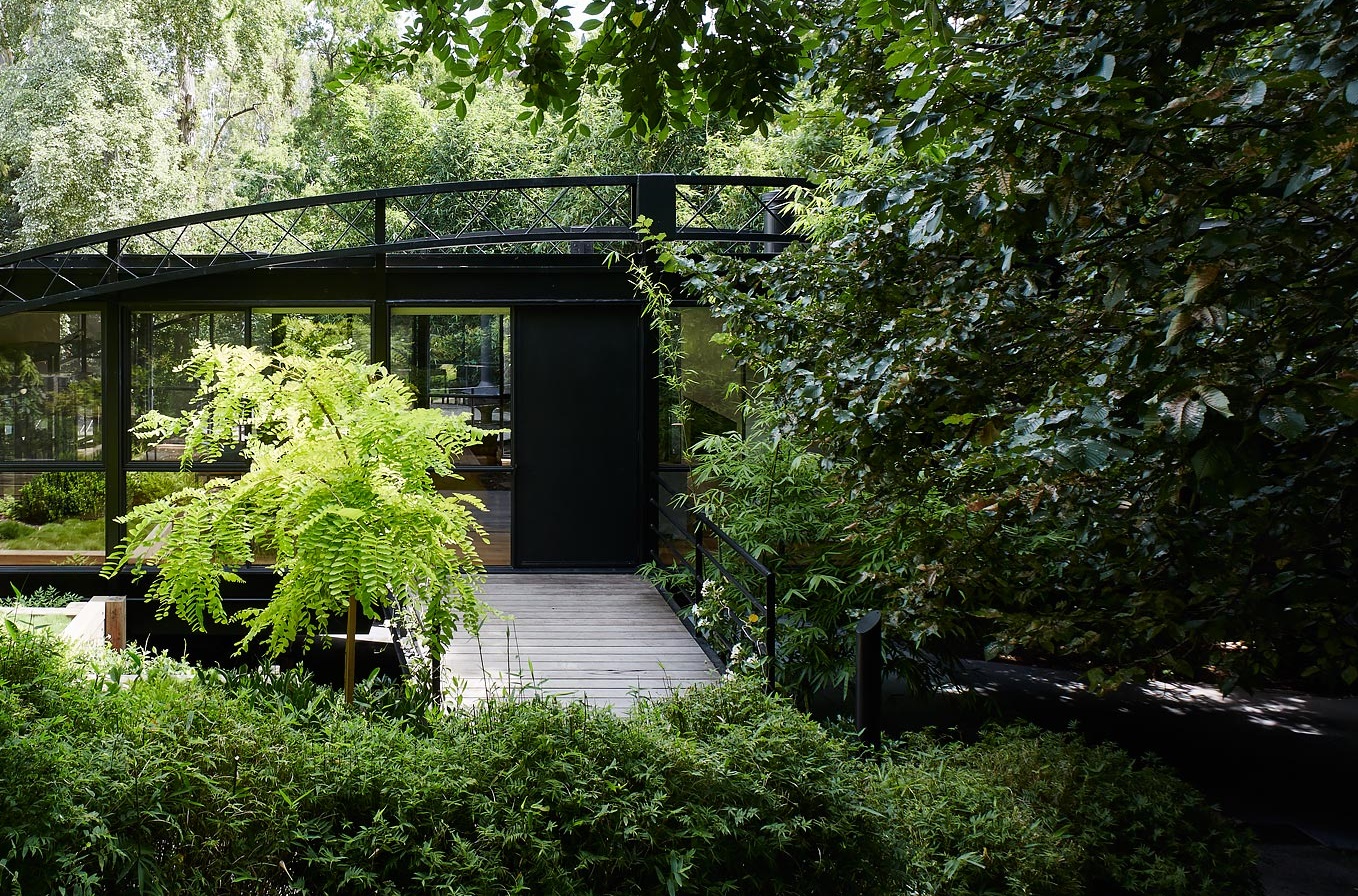
Bridging Boyd: modernism in the 21st century
Enter Melbourne-based architecture and design practice Jolson, the studio invited by the current residents to reimagine the precious home for their needs – yet still respecting Boyd's original principles and intention.
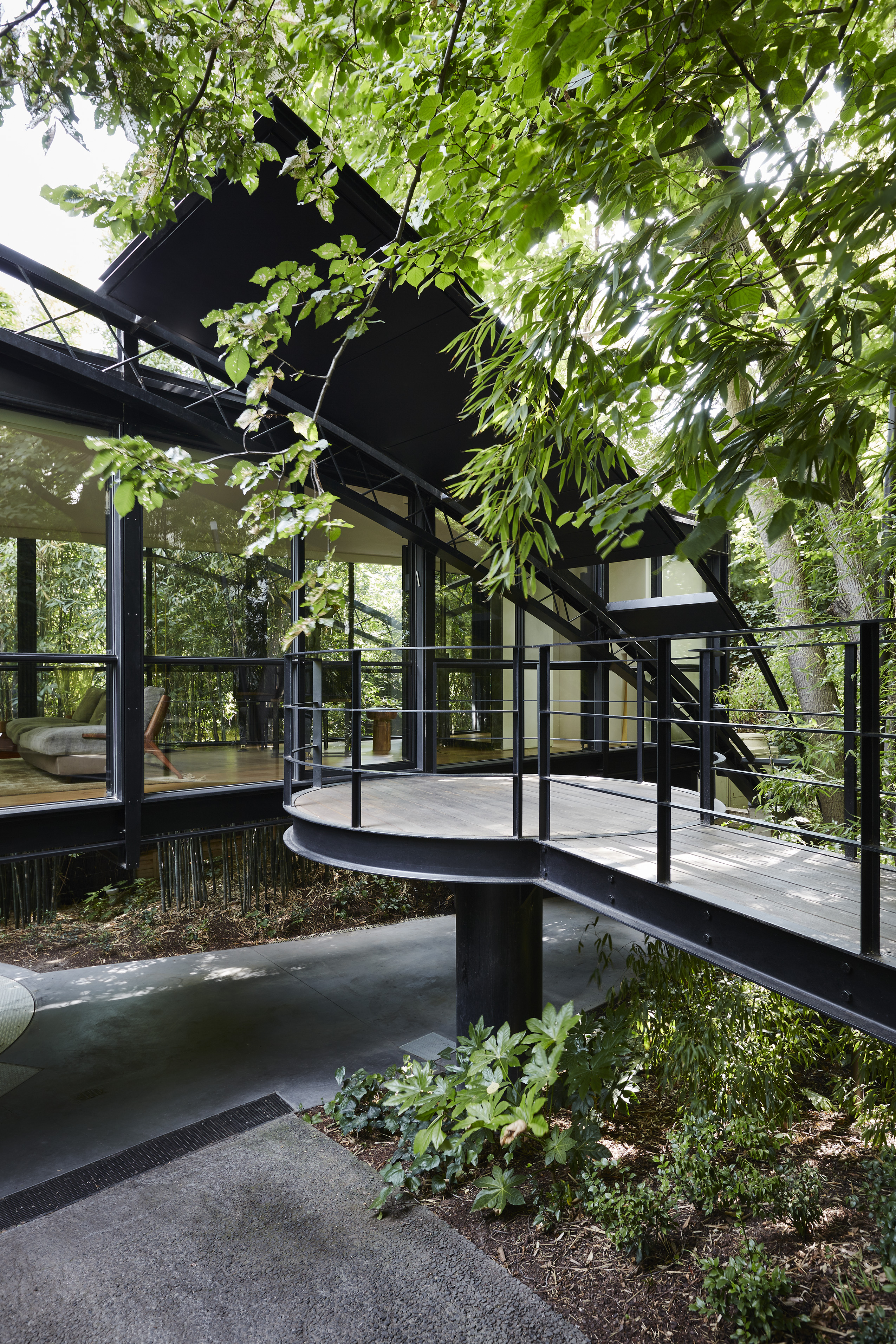
Stephen Jolson, practice founder and head, says: 'Boyd’s vision saw the limitations of the site as an opportunity to deliver a completely bespoke suburban home – a simple and clear design intent, embracing the landscape at all times. We harnessed the opportunity to pay homage to the influential design by adding a new but complementary architectural language that rehabilitates rather than compromises Boyd’s original intent.'
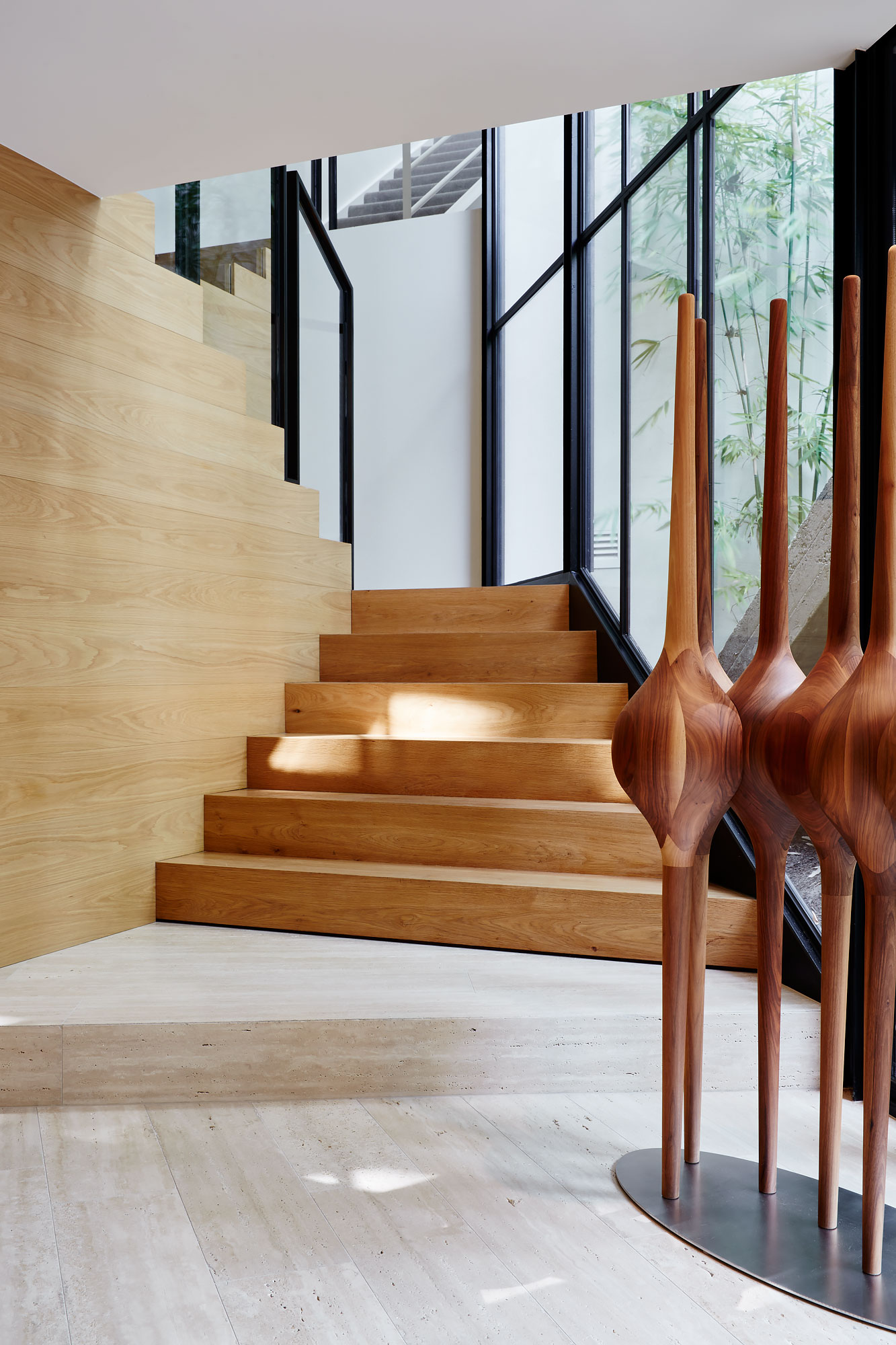
To that end, Jolson and his team looked at the existing structure, as well as Boyd's sense of simplicity, and stripped back some of the later additions that didn't work with the home's spirit – cleaning up the site to allow the property’s inherent minimalism to shine through.
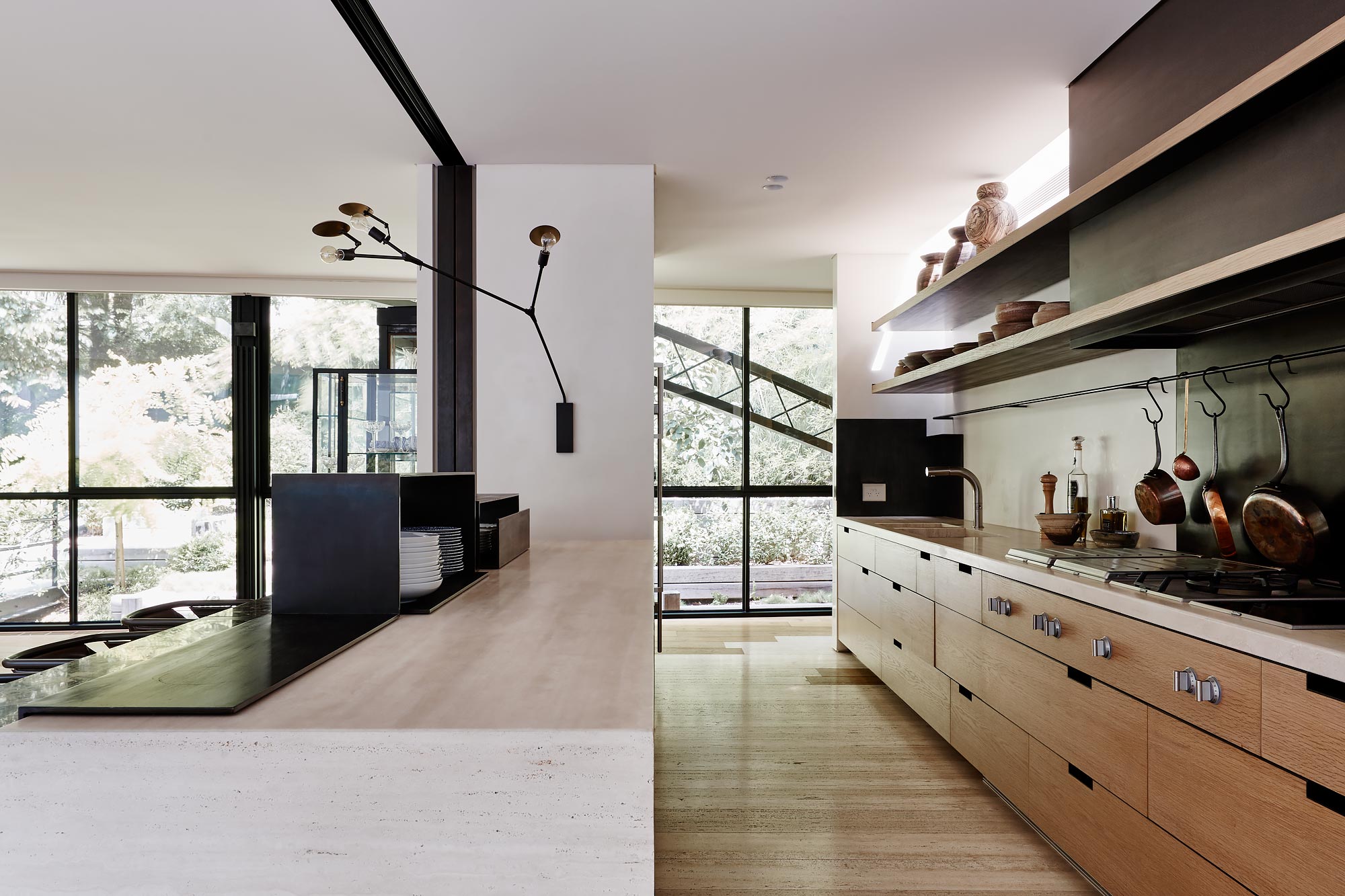
The main entrance was moved and with it, a series of suspended entry bridges, decks and an entrance canopy were created, highlighting the way into the home and guiding visitors over the threshold. These elements and their curved shapes are juxtaposed against the historical structure's straight lines and boxy nature.
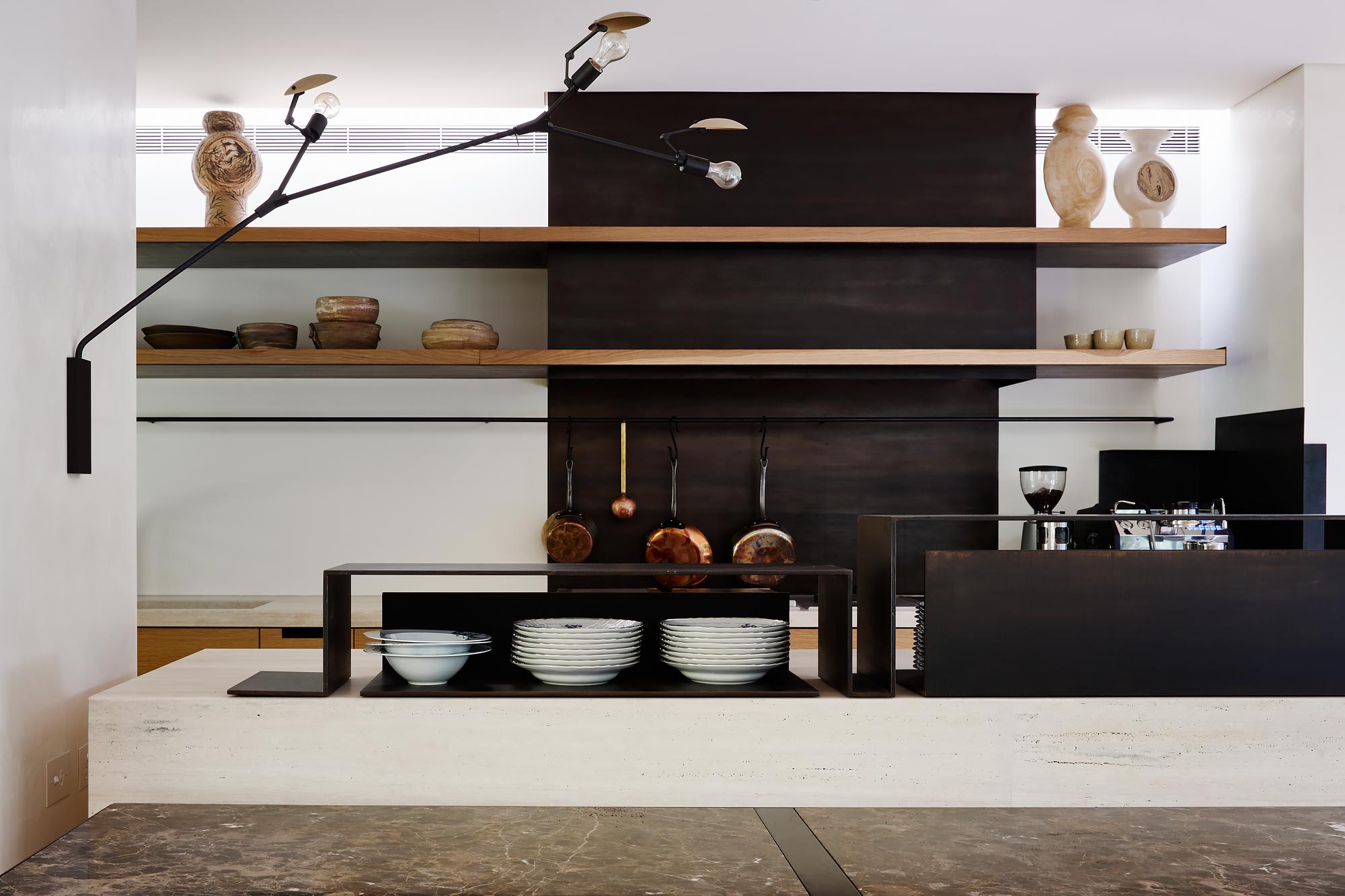
A three-storey 1982 renovation had transformed the interior, which has now been brought back closer to its original state. The large open-plan living space affords expansive views of a leafy garden through a glazed rear façade.
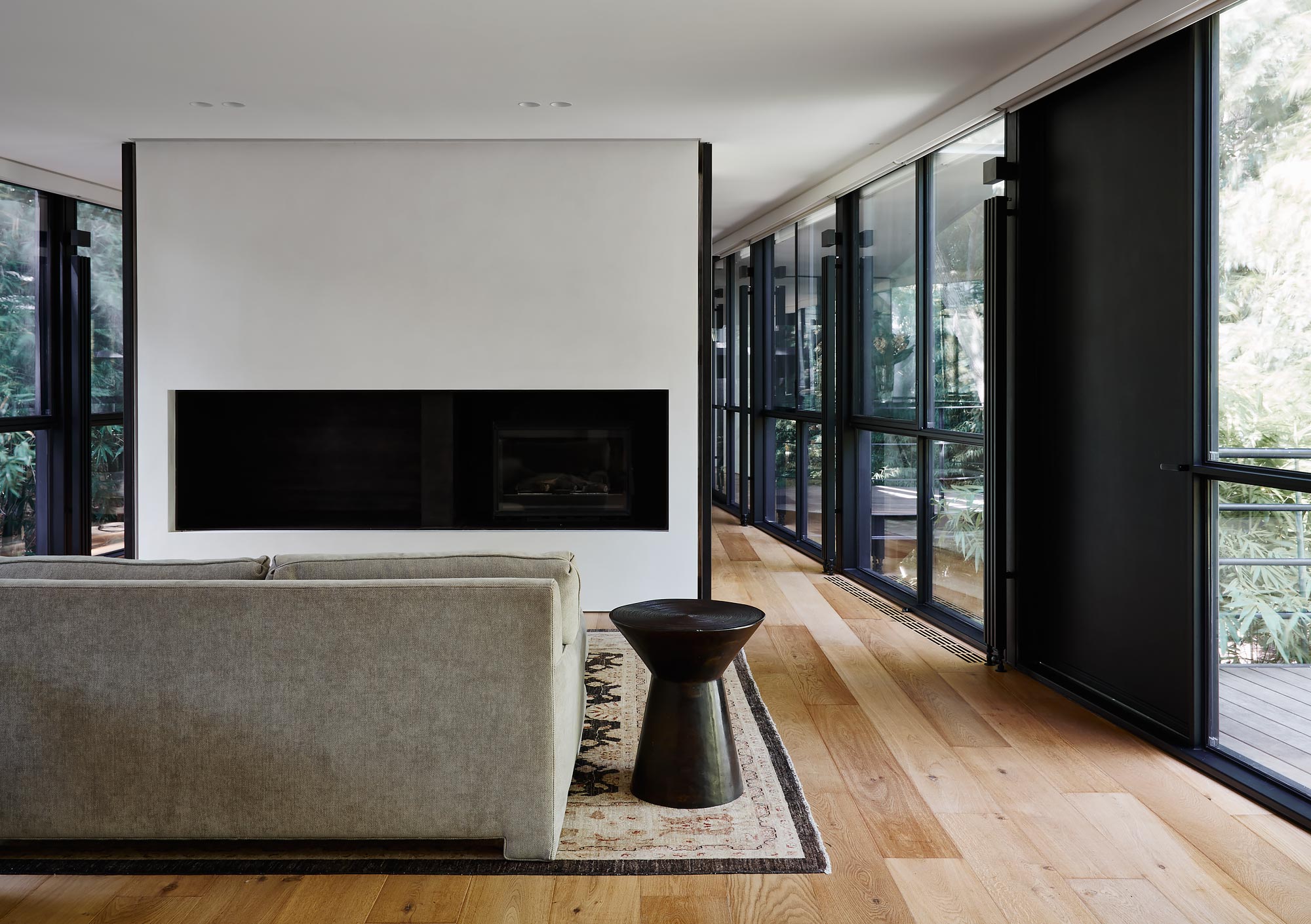
The heritage fabric was also updated. Ageing timber window frames were replaced with double-glazed, slim, steel-framed windows. Meanwhile, natural timber, stone and steel are the primary materials inside, giving a contemporary refresh to this 20th-century classic.
Receive our daily digest of inspiration, escapism and design stories from around the world direct to your inbox.
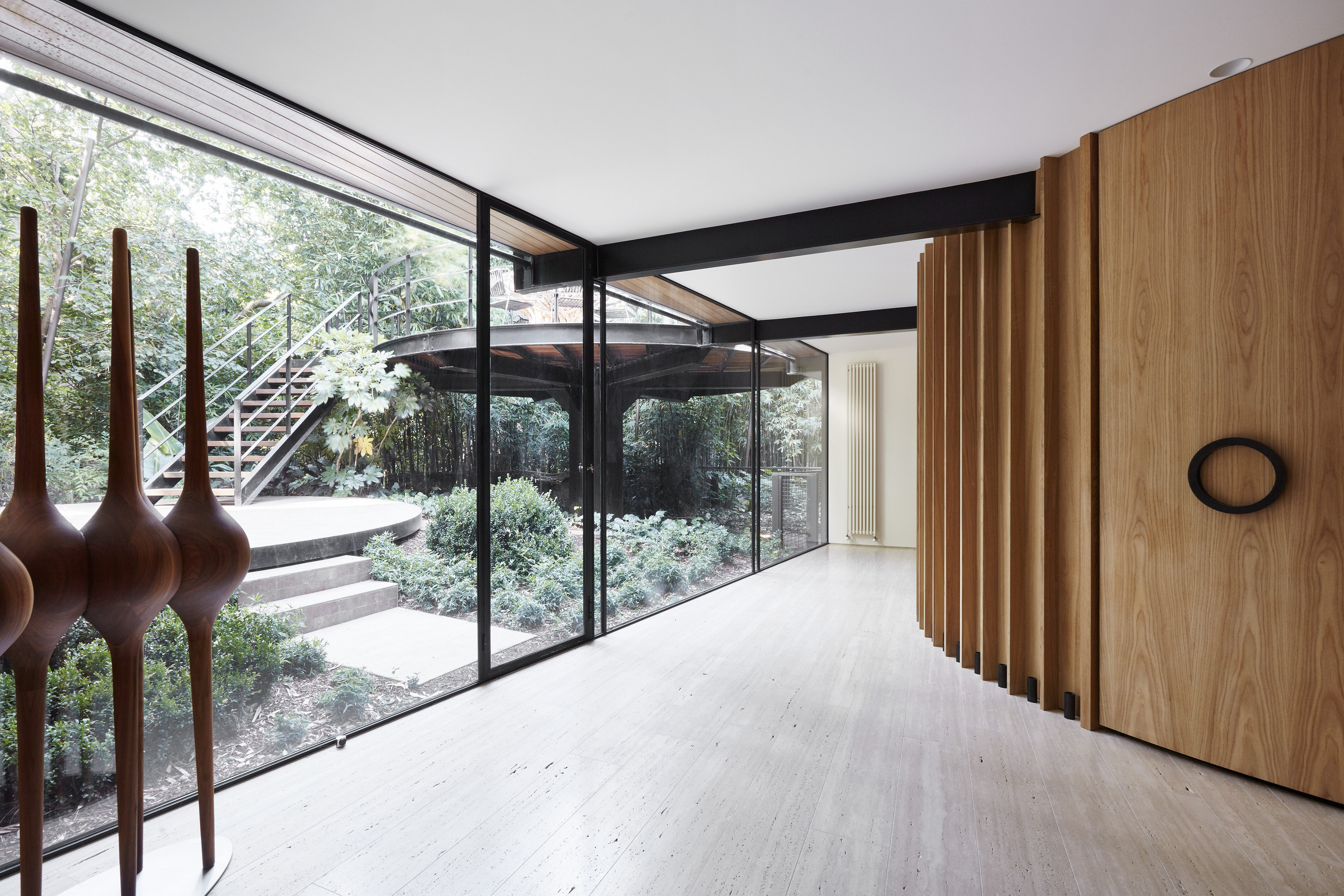
Ellie Stathaki is the Architecture & Environment Director at Wallpaper*. She trained as an architect at the Aristotle University of Thessaloniki in Greece and studied architectural history at the Bartlett in London. Now an established journalist, she has been a member of the Wallpaper* team since 2006, visiting buildings across the globe and interviewing leading architects such as Tadao Ando and Rem Koolhaas. Ellie has also taken part in judging panels, moderated events, curated shows and contributed in books, such as The Contemporary House (Thames & Hudson, 2018), Glenn Sestig Architecture Diary (2020) and House London (2022).
-
 Martell’s high-tech new cognac bottle design takes cues from Swiss watch-making and high-end electronics
Martell’s high-tech new cognac bottle design takes cues from Swiss watch-making and high-end electronicsUnconventional inspirations for a heritage cognac, perhaps, but Martell is looking to the future with its sharp-edged, feather-light, crystal-clear new design
-
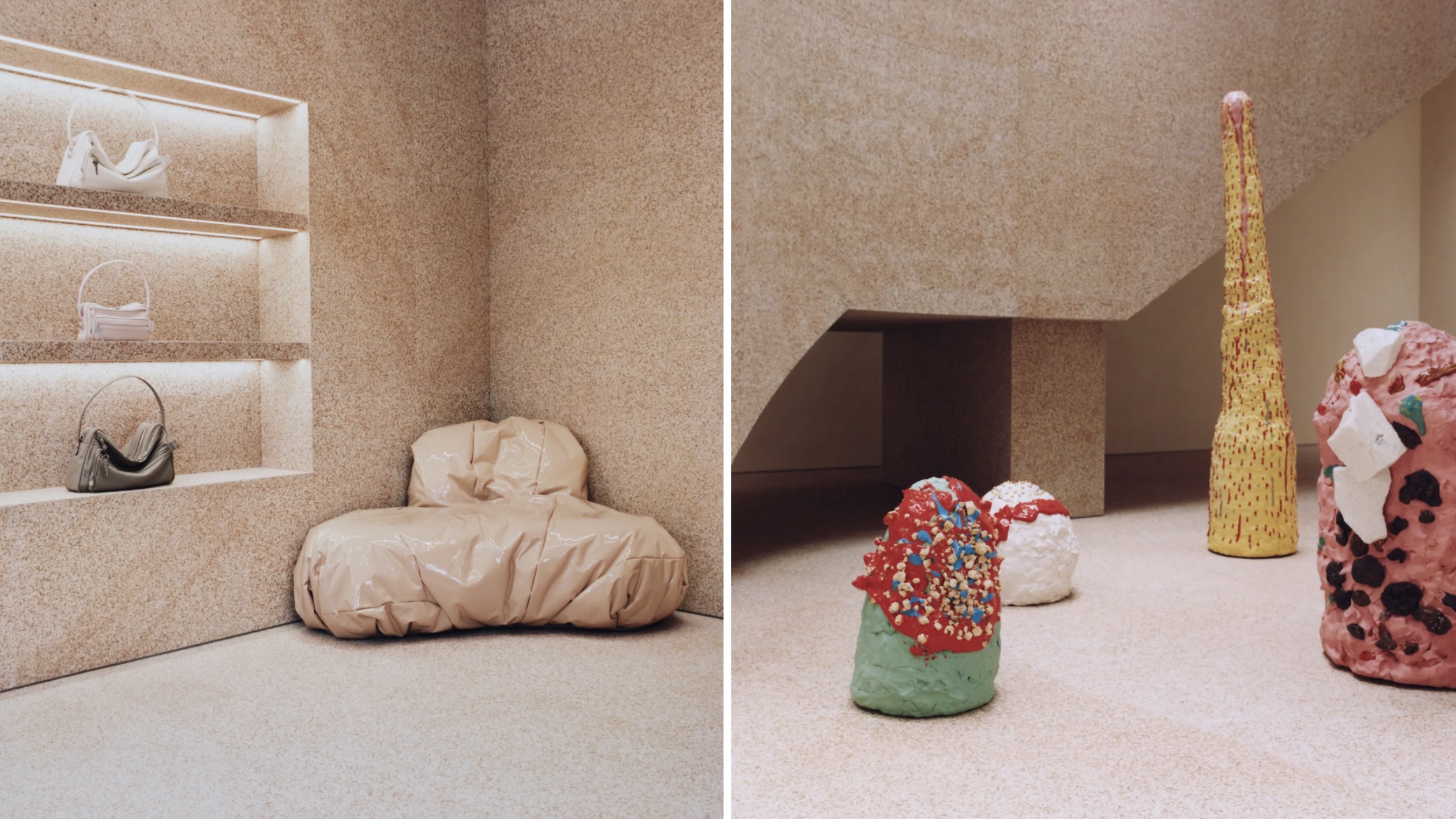 In 2025, fashion retail had a renaissance. Here’s our favourite store designs of the year
In 2025, fashion retail had a renaissance. Here’s our favourite store designs of the year2025 was the year that fashion stores ceased to be just about fashion. Through a series of meticulously designed – and innovative – boutiques, brands invited customers to immerse themselves in their aesthetic worlds. Here are some of the best
-
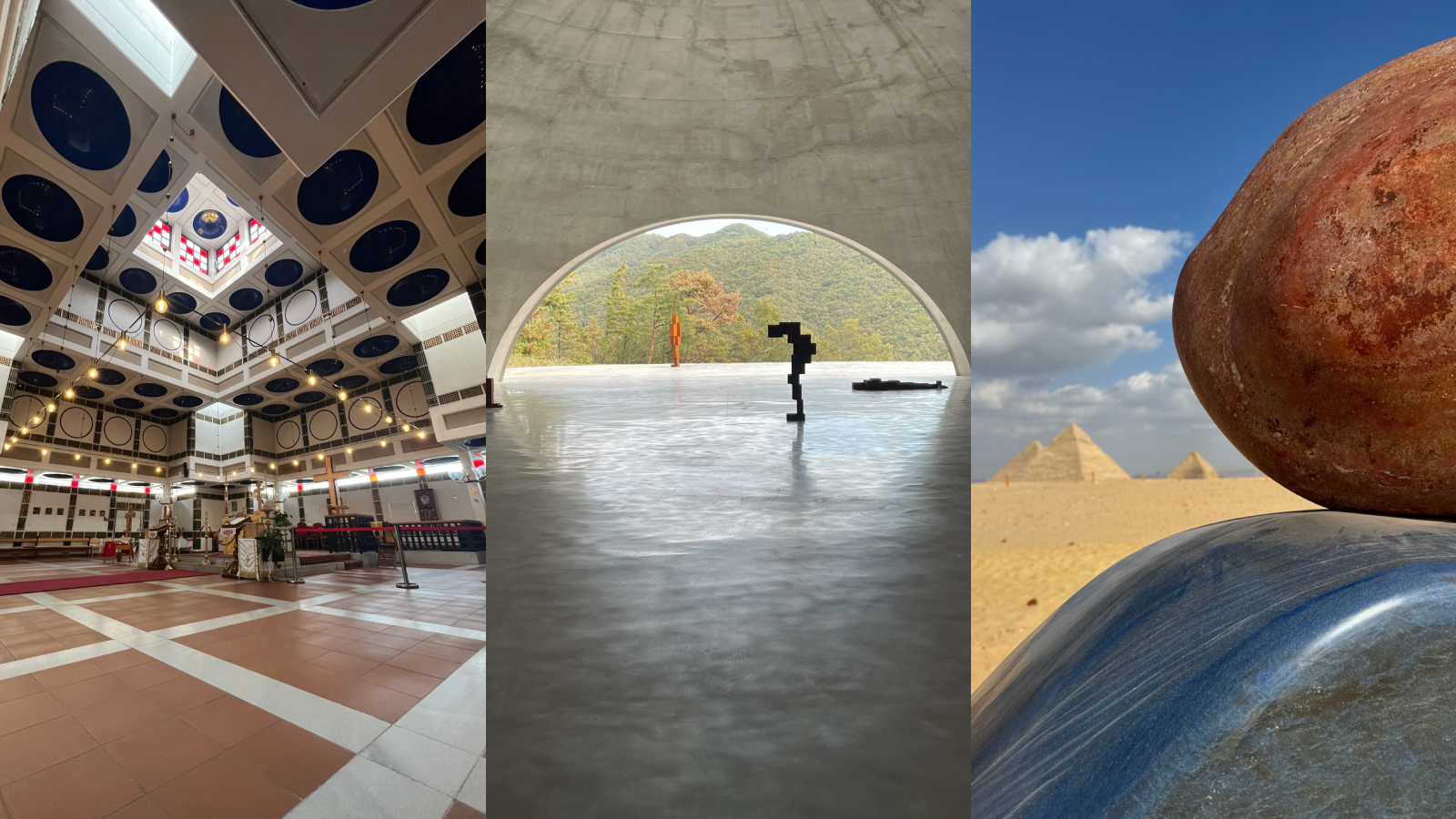 The Wallpaper* team’s travel highlights of the year
The Wallpaper* team’s travel highlights of the yearA year of travel distilled. Discover the destinations that inspired our editors on and off assignment
-
 The Architecture Edit: Wallpaper’s houses of the month
The Architecture Edit: Wallpaper’s houses of the monthFrom wineries-turned-music studios to fire-resistant holiday homes, these are the properties that have most impressed the Wallpaper* editors this month
-
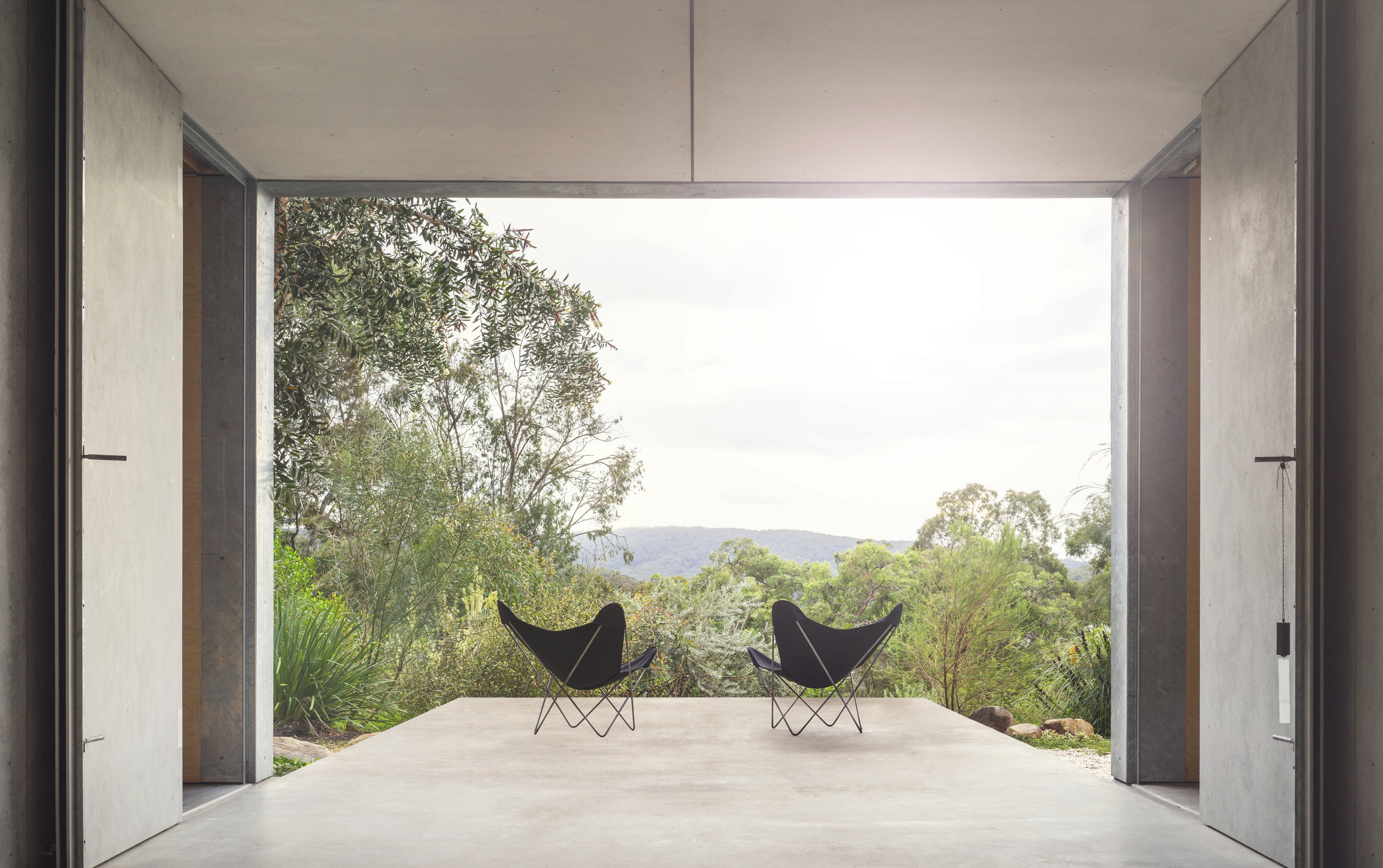 An Australian holiday home is designed as a bushfire-proof sanctuary
An Australian holiday home is designed as a bushfire-proof sanctuary‘Amongst the Eucalypts’ by Jason Gibney Design Workshop (JGDW) rethinks life – and architecture – in fire-prone landscapes, creating a minimalist holiday home that’s meant to last
-
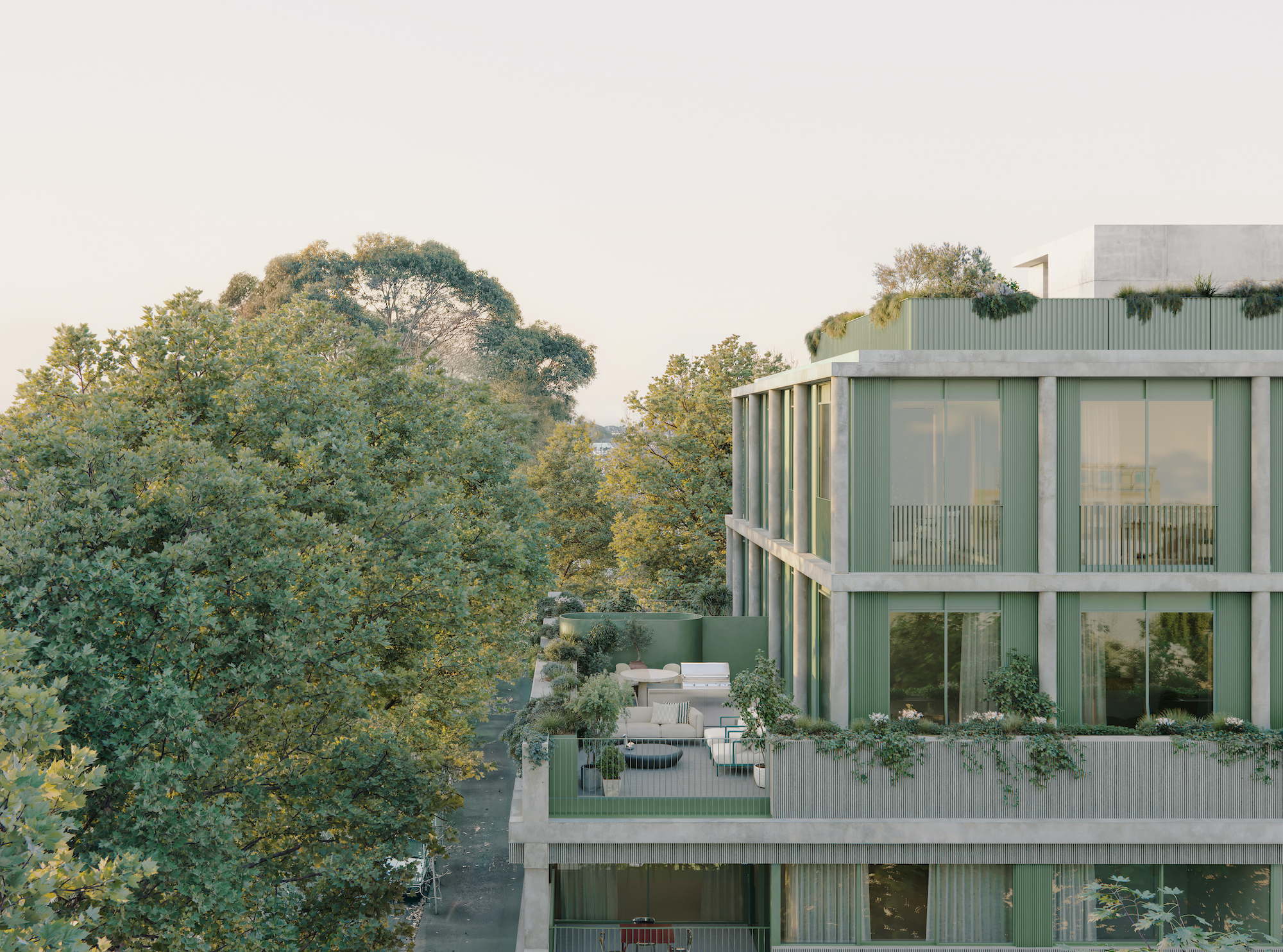 Neometro is the Australian developer creating homes its founders ‘would be happy living in’
Neometro is the Australian developer creating homes its founders ‘would be happy living in’The company has spent 40 years challenging industry norms, building design-focused apartment buildings and townhouses; a new book shares its stories and lessons learned
-
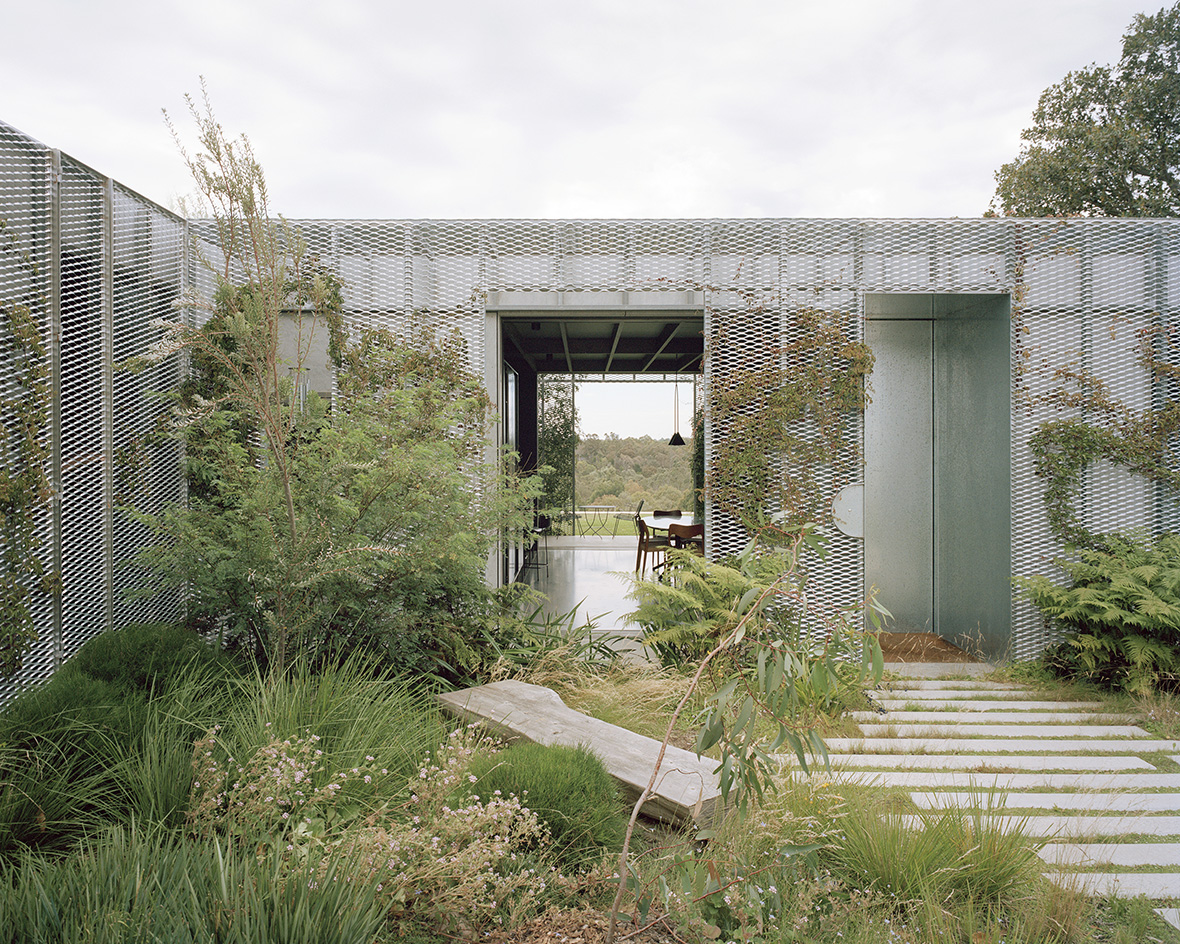 The Melbourne studio rewilding cities through digital-driven landscape design
The Melbourne studio rewilding cities through digital-driven landscape design‘There's a lack of control that we welcome as designers,’ say Melbourne-based landscape architects Emergent Studios
-
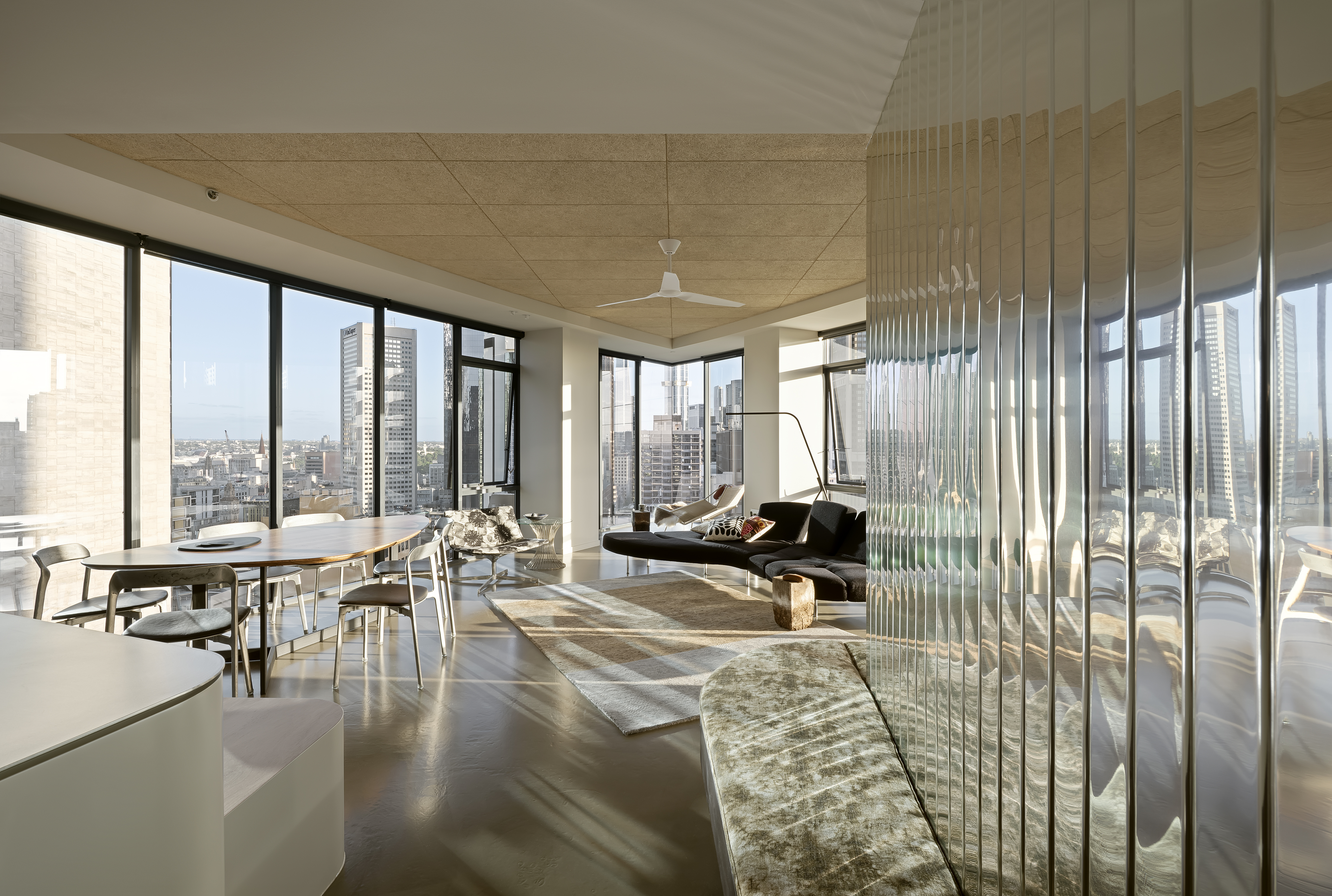 A Republic Tower apartment refresh breathes new life to a Melbourne classic
A Republic Tower apartment refresh breathes new life to a Melbourne classicLocal studio Multiplicity's refresh signals a new turn for an iconic Melbourne landmark
-
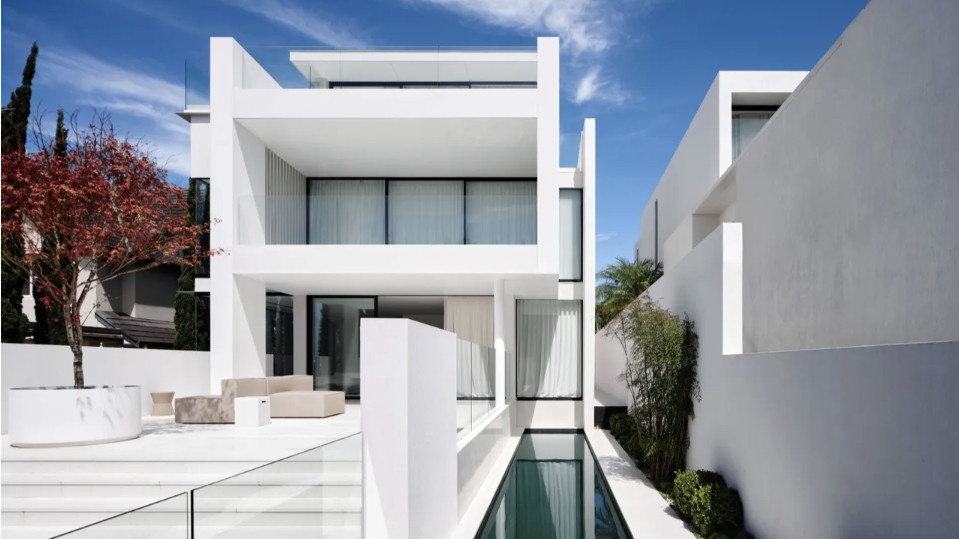 A Japanese maple adds quaint charm to a crisp, white house in Sydney
A Japanese maple adds quaint charm to a crisp, white house in SydneyBellevue Hill, a white house by Mathieson Architects, is a calm retreat layered with minimalism and sophistication
-
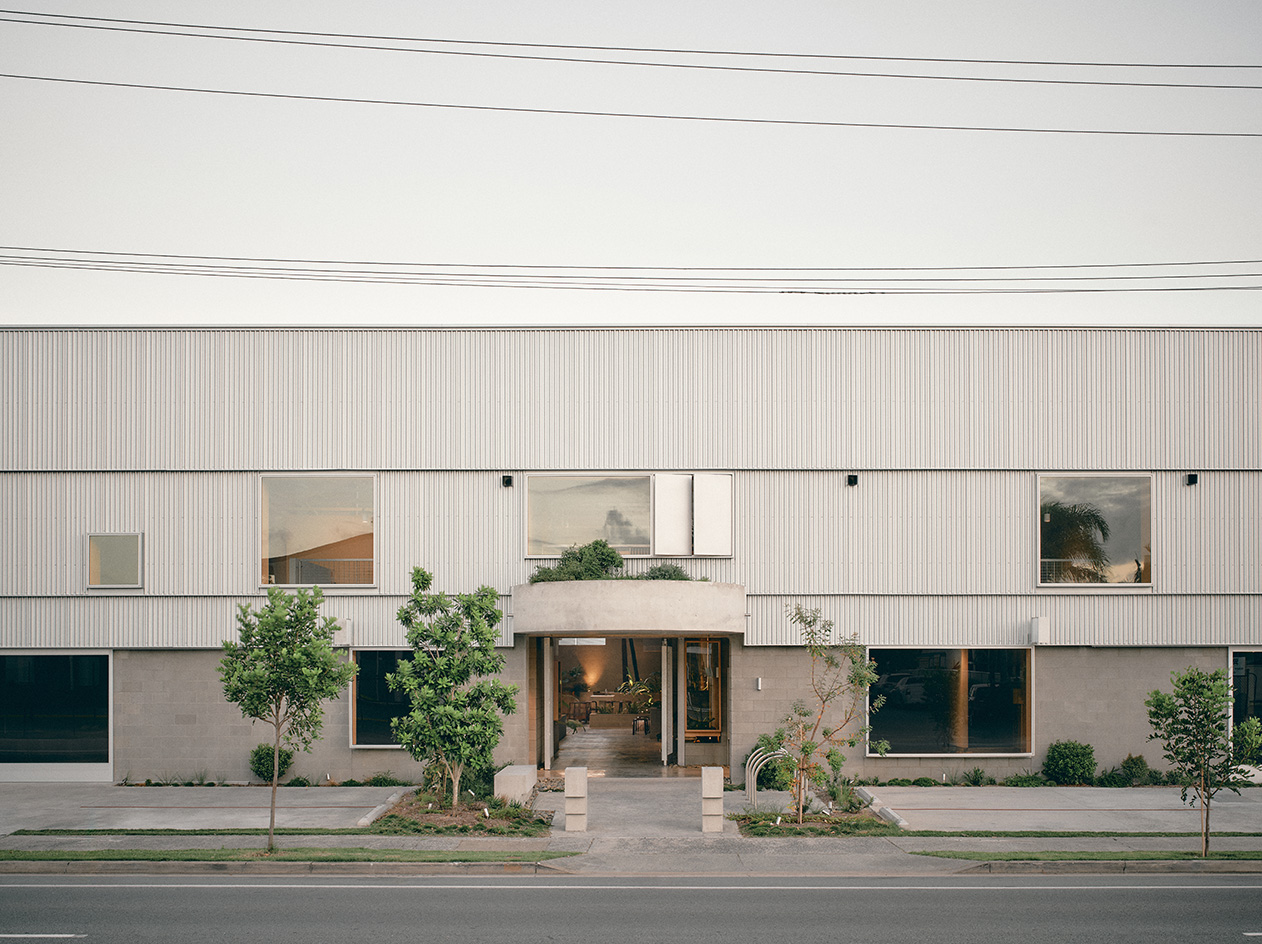 A redesigned warehouse complex taps into nostalgia in Queensland
A redesigned warehouse complex taps into nostalgia in QueenslandA warehouse in Queensland has been transformed from neglected industrial sheds to a vibrant community hub by architect Jared Webb, drawing on the typology's nostalgic feel
-
 Australian bathhouse ‘About Time’ bridges softness and brutalism
Australian bathhouse ‘About Time’ bridges softness and brutalism‘About Time’, an Australian bathhouse designed by Goss Studio, balances brutalist architecture and the softness of natural patina in a Japanese-inspired wellness hub