Step inside a Brooklyn Brownstone that bridges old and new
'Brooklyn Brownstone' has been refreshed by Jon Powell Architects (JPA) and the result is a contemporary design rooted in modern elegance
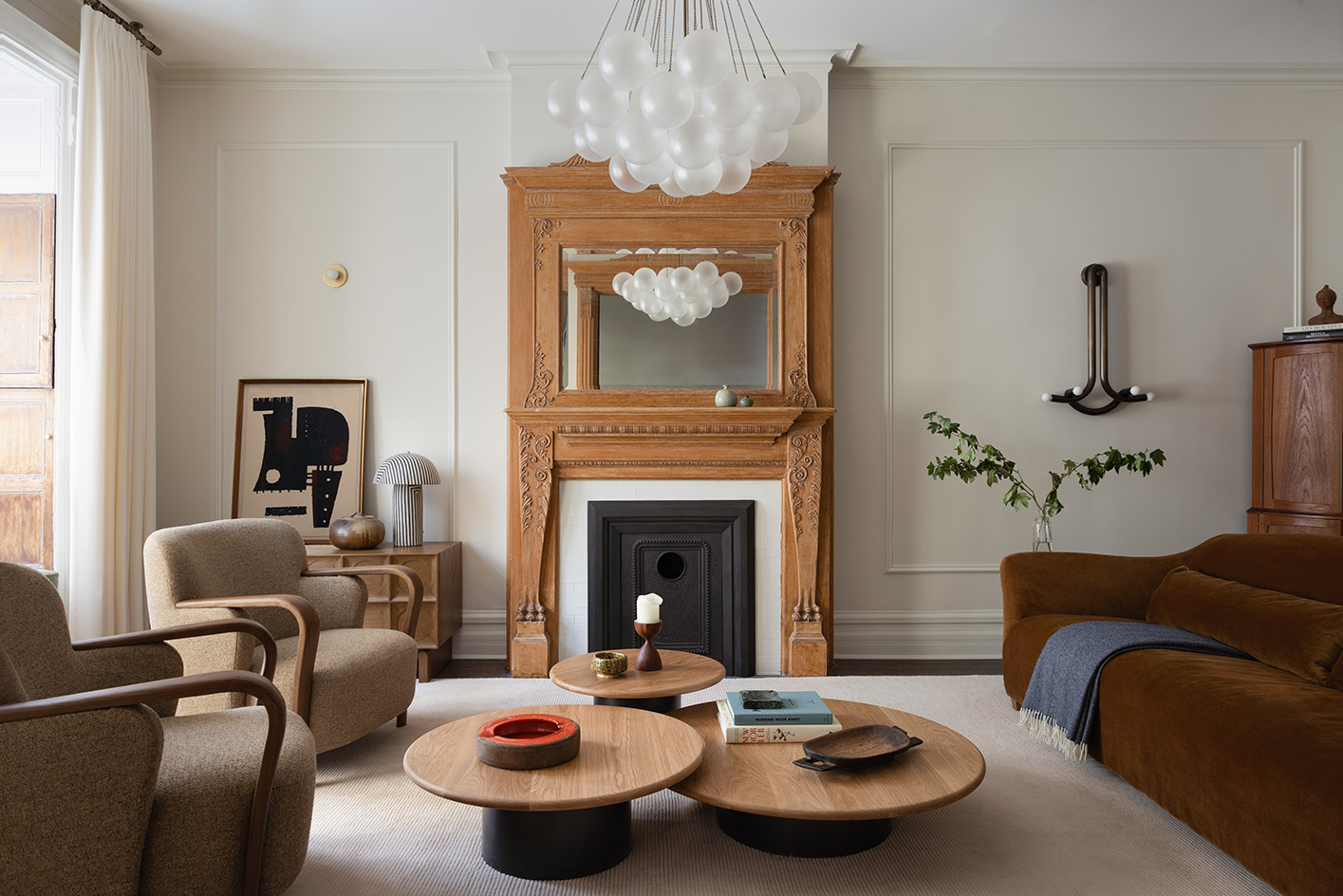
In some ways, Brooklyn Brownstone is a project born of a typical tale of architecture and property. A couple looking for their dream home stumbled upon a house in Brooklyn - generous in size but in need of some love and with lots of potential for adapting to their own needs. The space that resulted from this process, via a thorough internal refresh by Jon Powell Architects, is less conventional - a contemporary design rooted in modern elegance that is unafraid of embracing its period roots.
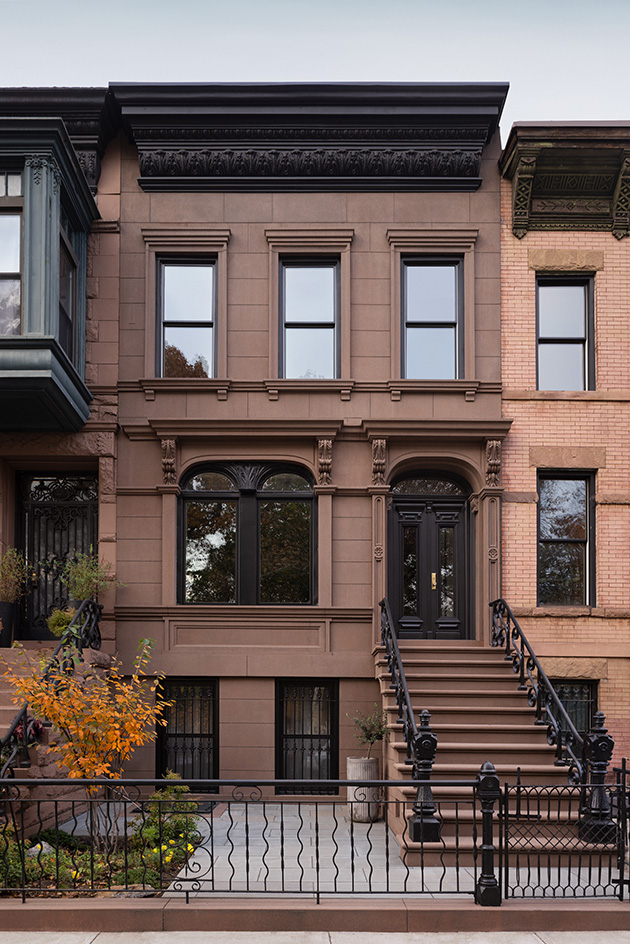
Tour a refreshed Brooklyn Brownstone
The historical home, with its familiar brownstone facade, sits across a bucolic park lined by birch trees. The structure's location was idyllic and its overall bones were good - but parts of its fabric were crumbling and unsympathetic past repairs had left its facade painted over and with a generic, replaced front door that told nothing of the period building's tale.
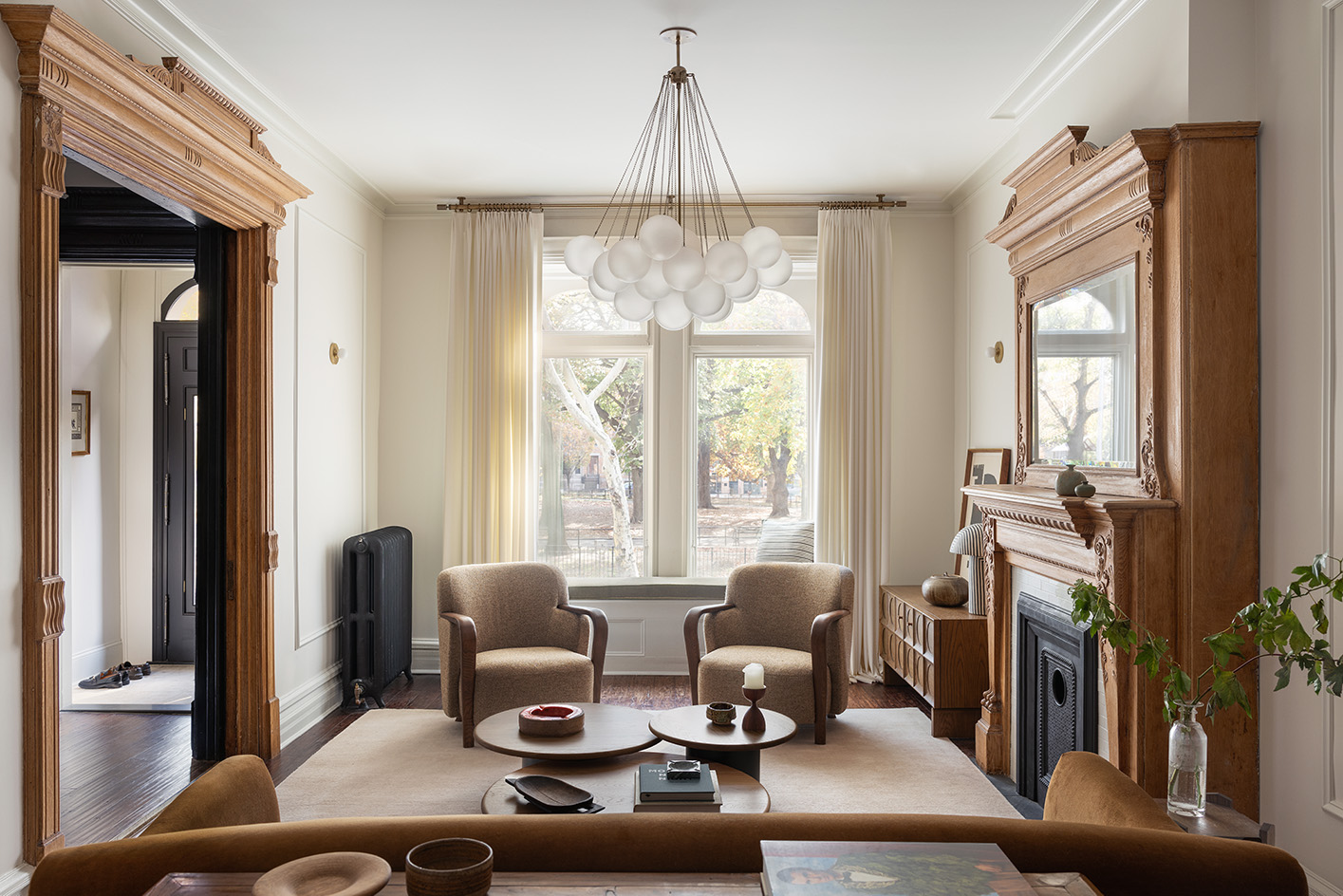
Enter Powell and his team, who are not only locally based in Brooklyn but also have extensive experience in wider New York's period urban fabric renovations, especially in the residential realm. The architecture team embarked on a series of deep restoration actions which revitalised the old structure, bringing features and materials back to their former glory.
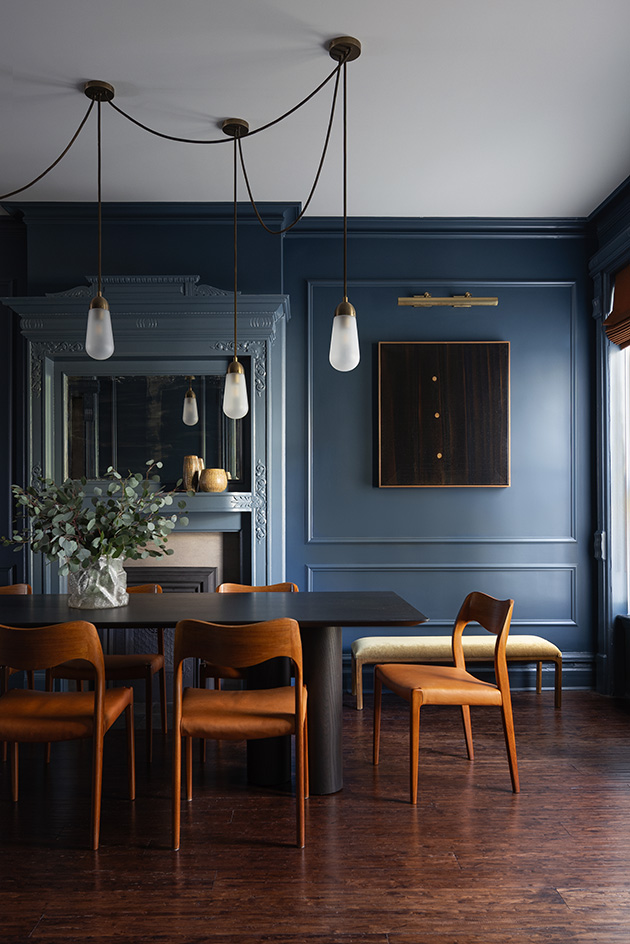
At the same time, they sought to bridge old and new, by restoring and reimagining the home to fit the owners' 21st-century needs and lifestyle. JPA write in their project statement: 'In that spirit, the owners were interested in creating sharp contrasts across the project, inspired by a god and goddess motif. A bright living room was juxtaposed with a dark dining room; a light bedroom with a moody bathroom.'
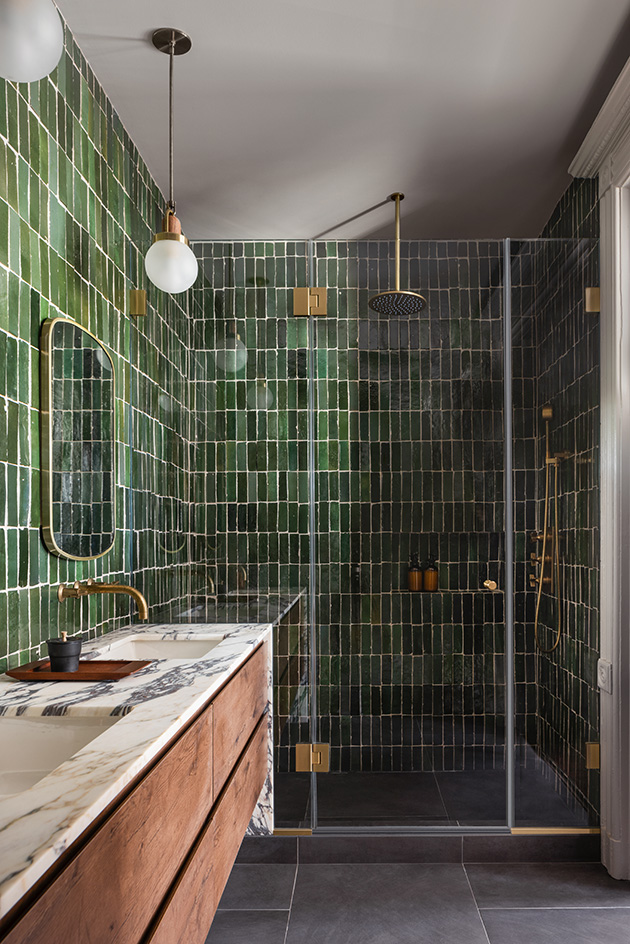
'The renovation has transformed the brownstone into a unique place of engagement between the owners, their guests, and their block. The juxtaposition of colours, and the eclectic mix of styles in the art and fixtures, were chosen to give this rowhouse a unique presence from the inside and out. JPA transformed this historic home into a modern residence that pays homage to its original design, and to [clients] Helen and XJ’s dynamic–light and airy, dark and earthy, in the now and honouring tradition.'
Receive our daily digest of inspiration, escapism and design stories from around the world direct to your inbox.
Ellie Stathaki is the Architecture & Environment Director at Wallpaper*. She trained as an architect at the Aristotle University of Thessaloniki in Greece and studied architectural history at the Bartlett in London. Now an established journalist, she has been a member of the Wallpaper* team since 2006, visiting buildings across the globe and interviewing leading architects such as Tadao Ando and Rem Koolhaas. Ellie has also taken part in judging panels, moderated events, curated shows and contributed in books, such as The Contemporary House (Thames & Hudson, 2018), Glenn Sestig Architecture Diary (2020) and House London (2022).
-
 Unmissable fashion exhibitions to add to your calendar in 2026
Unmissable fashion exhibitions to add to your calendar in 2026From a trip back to the 1990s at Tate Britain to retrospectives on Schiaparelli, Madame Grès and Vivienne Westwood, 2026 looks set to continue the renaissance of the fashion exhibition
-
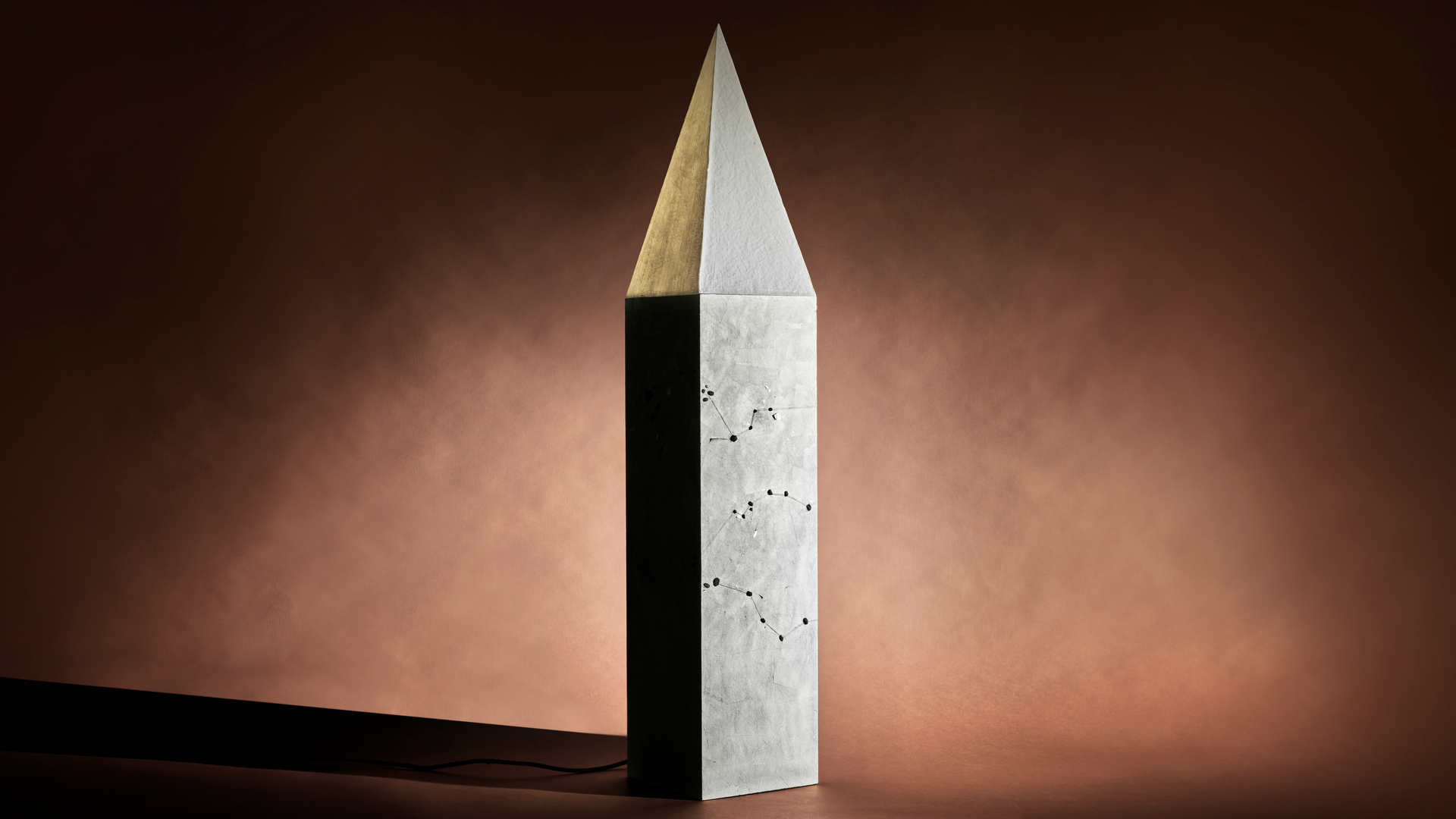 Design studio Palma is a tale of twos, where art and architecture meet
Design studio Palma is a tale of twos, where art and architecture meetWallpaper* Future Icons: in São Paulo, artist Cleo Döbberthin and architect Lorenzo Lo Schiavo blur the lines between making and meaning. Through Palma, they explore a dialogue shaped by material, memory and touch.
-
 This curved brick home by Flawk blends quiet sophistication and playful details
This curved brick home by Flawk blends quiet sophistication and playful detailsDistilling developer Flawk’s belief that architecture can be joyful, precise and human, Runda brings a curving, sculptural form to a quiet corner of north London
-
 Step inside this resilient, river-facing cabin for a life with ‘less stuff’
Step inside this resilient, river-facing cabin for a life with ‘less stuff’A tough little cabin designed by architects Wittman Estes, with a big view of the Pacific Northwest's Wenatchee River, is the perfect cosy retreat
-
 Remembering Robert A.M. Stern, an architect who discovered possibility in the past
Remembering Robert A.M. Stern, an architect who discovered possibility in the pastIt's easy to dismiss the late architect as a traditionalist. But Stern was, in fact, a design rebel whose buildings were as distinctly grand and buttoned-up as his chalk-striped suits
-
 Own an early John Lautner, perched in LA’s Echo Park hills
Own an early John Lautner, perched in LA’s Echo Park hillsThe restored and updated Jules Salkin Residence by John Lautner is a unique piece of Californian design heritage, an early private house by the Frank Lloyd Wright acolyte that points to his future iconic status
-
 The Architecture Edit: Wallpaper’s houses of the month
The Architecture Edit: Wallpaper’s houses of the monthFrom wineries-turned-music studios to fire-resistant holiday homes, these are the properties that have most impressed the Wallpaper* editors this month
-
 The Stahl House – an icon of mid-century modernism – is for sale in Los Angeles
The Stahl House – an icon of mid-century modernism – is for sale in Los AngelesAfter 65 years in the hands of the same family, the home, also known as Case Study House #22, has been listed for $25 million
-
 Houston's Ismaili Centre is the most dazzling new building in America. Here's a look inside
Houston's Ismaili Centre is the most dazzling new building in America. Here's a look insideLondon-based architect Farshid Moussavi designed a new building open to all – and in the process, has created a gleaming new monument
-
 Frank Lloyd Wright’s Fountainhead will be opened to the public for the first time
Frank Lloyd Wright’s Fountainhead will be opened to the public for the first timeThe home, a defining example of the architect’s vision for American design, has been acquired by the Mississippi Museum of Art, which will open it to the public, giving visitors the chance to experience Frank Lloyd Wright’s genius firsthand
-
 Clad in terracotta, these new Williamsburg homes blend loft living and an organic feel
Clad in terracotta, these new Williamsburg homes blend loft living and an organic feelThe Williamsburg homes inside 103 Grand Street, designed by Brooklyn-based architects Of Possible, bring together elegant interiors and dramatic outdoor space in a slick, stacked volume