A brutalist house in Spain embraces its wild and tangled plot
House X is a formidable, brutalist house structure on a semi-rural plot in central Spain, shaped by Bojaus Arquitectura to reflect the robust flora and geology of the local landscape
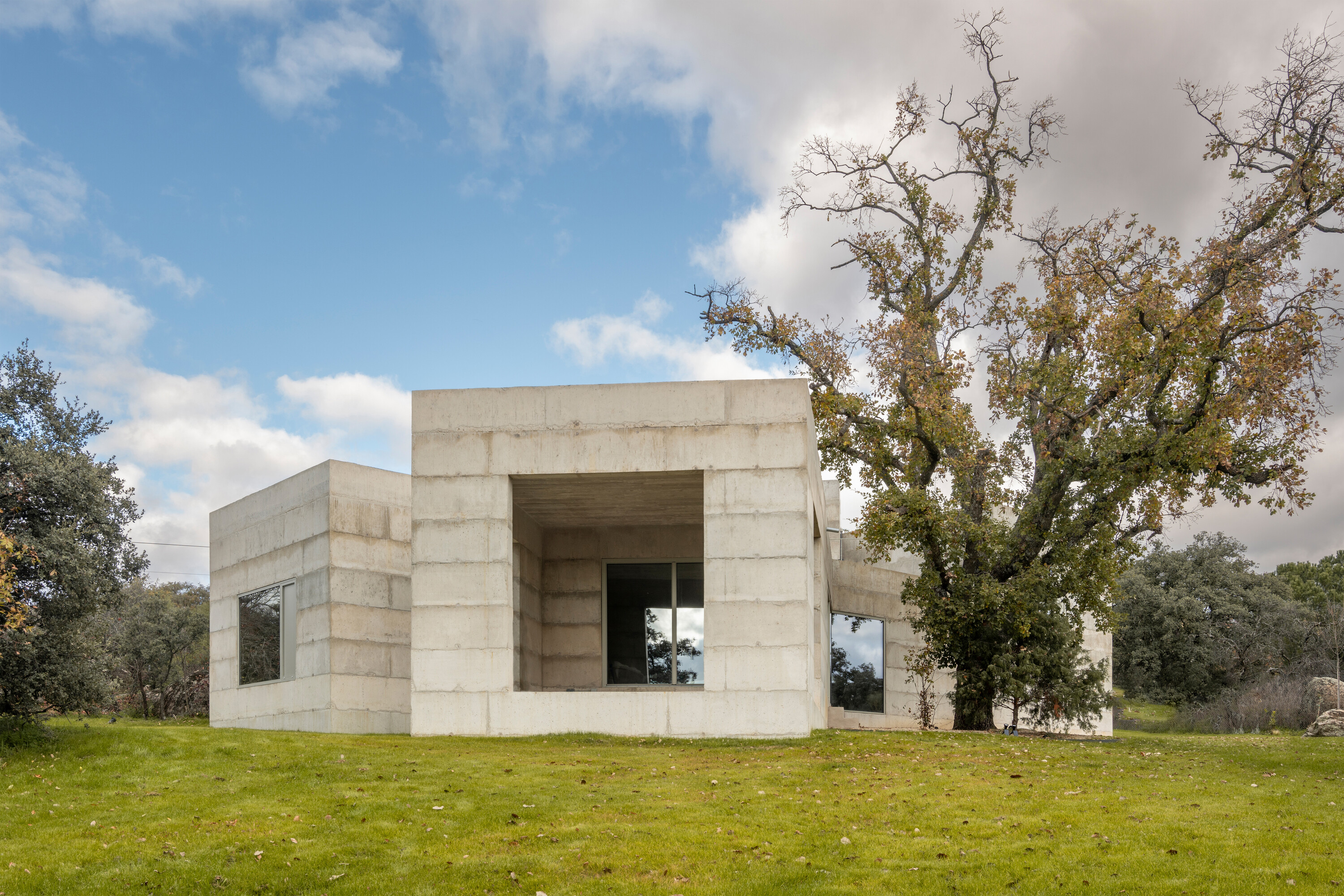
Bojaus Arquitectura’s new brutalist house project acts as a brutalist frame for its untamed site. Located at the edge of a tract of new suburban homes in Valdemorillo, west of Madrid, House X has been carefully inserted within the existing wild landscape, incorporating and exploiting views of the mature trees and monumental boulders that scatter the plot.
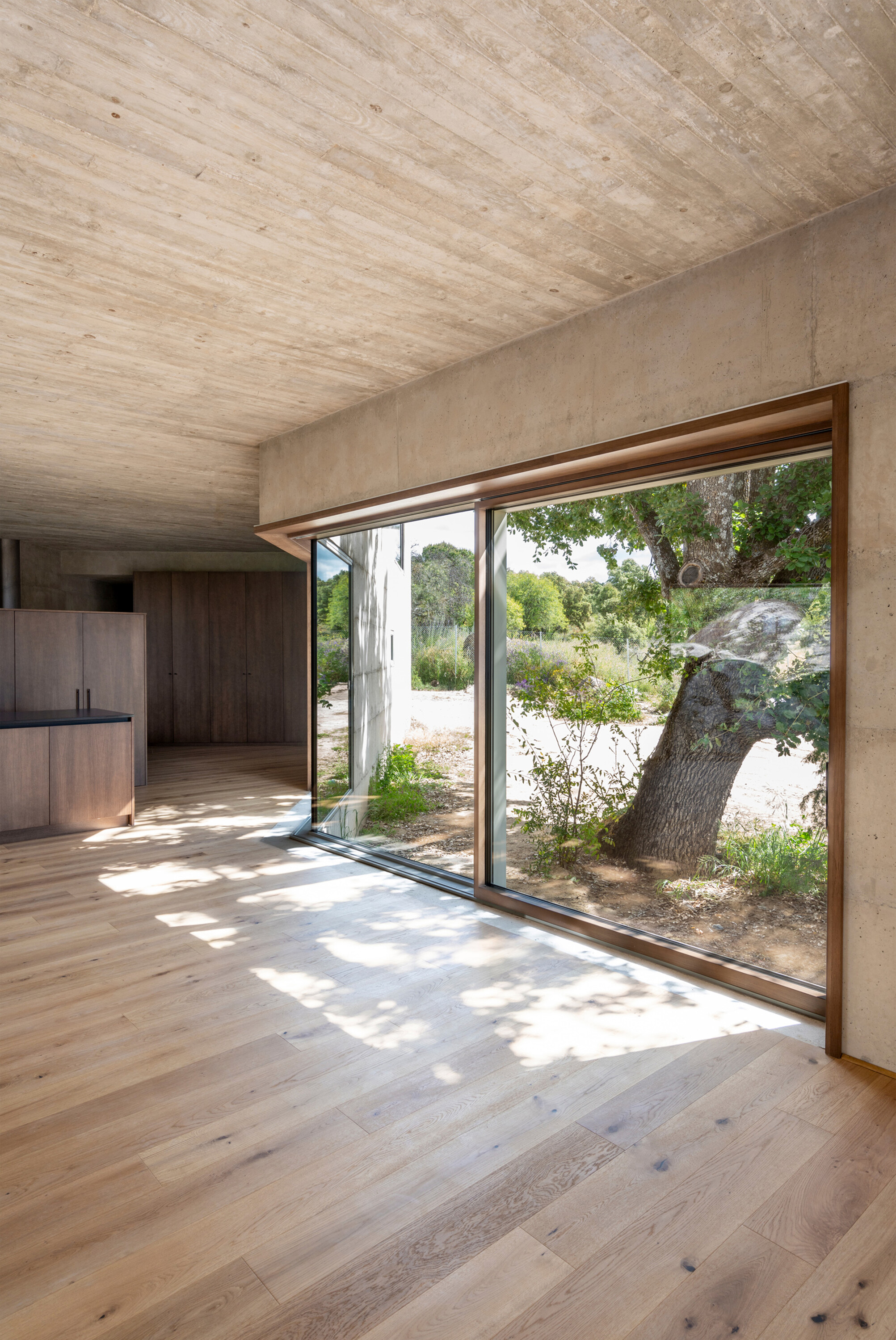
House X is shaped around its views
Step inside this brutalist house in the Spanish countryside
Ignacio Senra and Elisa Sequeros of the Madrid-based studio, working with Jorge Gabaldón and Javier Luque, describe the project as an exercise in creating permanence. ‘Rather than delicately resting into the landscape, pretending that it could be easily dismantled in the future, House X embraces its invasive, almost parasitic nature,’ they say, adding that the house ‘fully integrates into the environment, aiming, through its abstract design and materiality, to become an inseparable part of the landscape.’
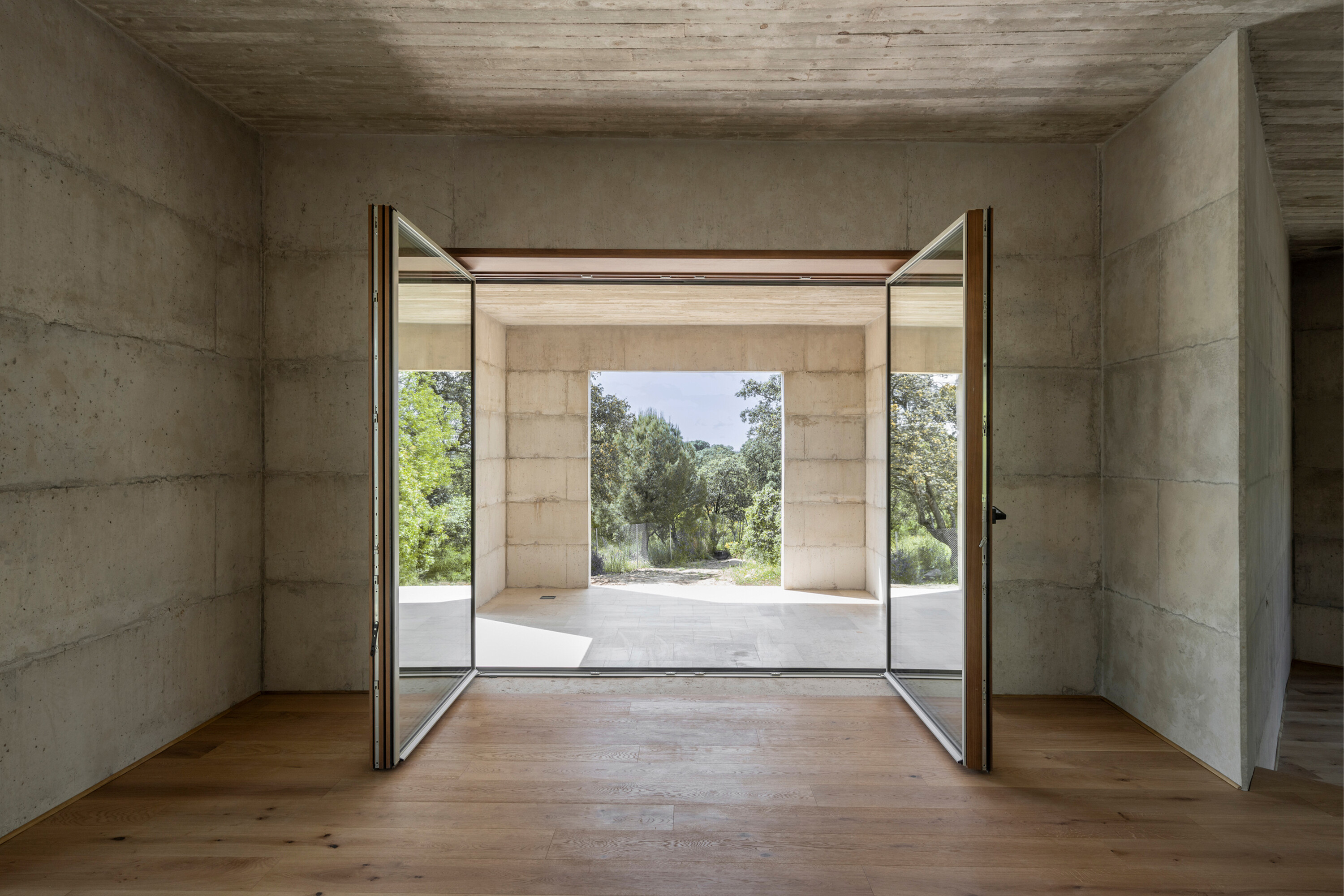
A view out to the covered porch
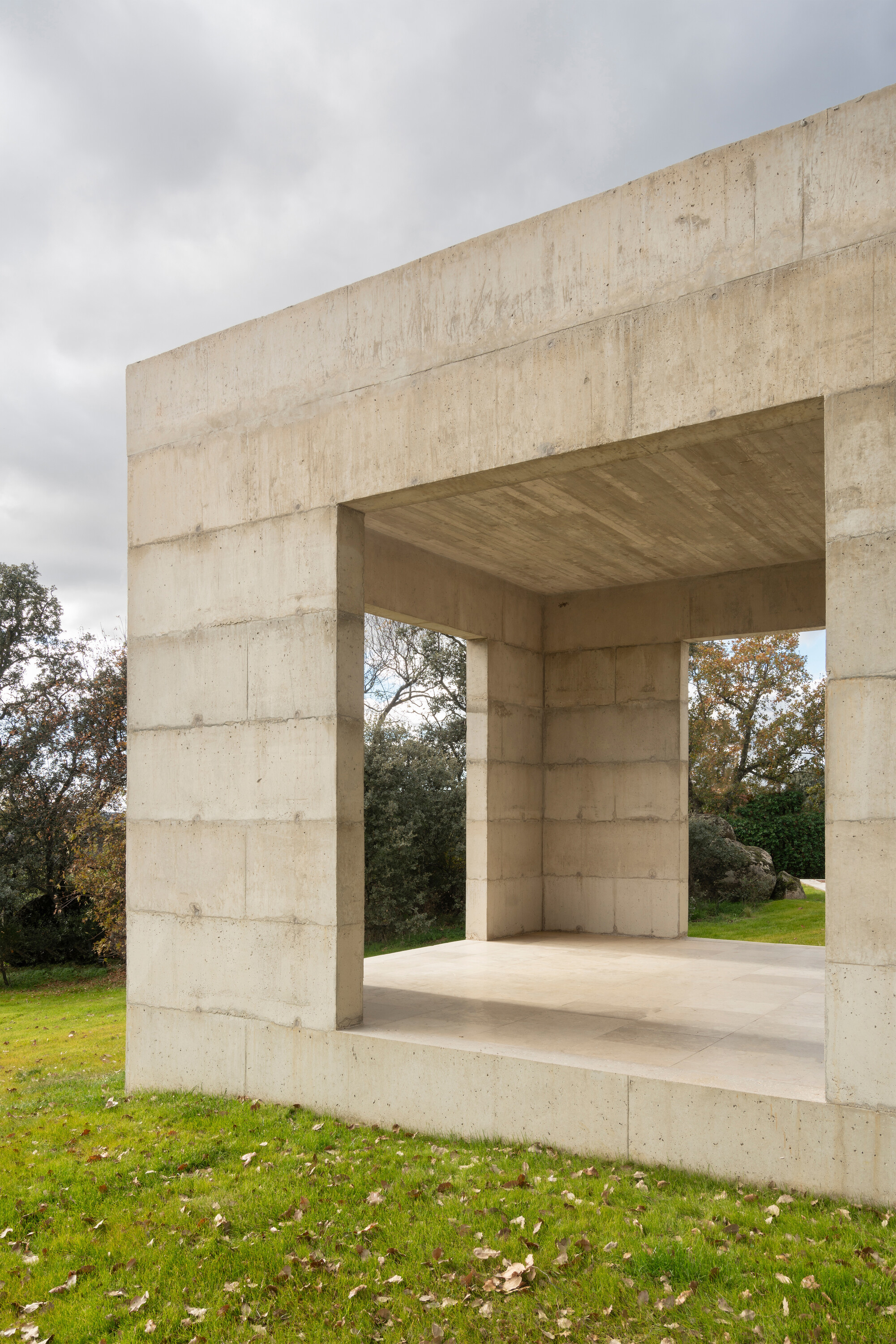
The covered porch
The defining features of the plot were the gradient and a series of huge granite boulders, including one right at the boundary with the road. Towering over the undergrowth was a mature oak tree, with smaller holm oaks scattered around the site in amongst the rocks.
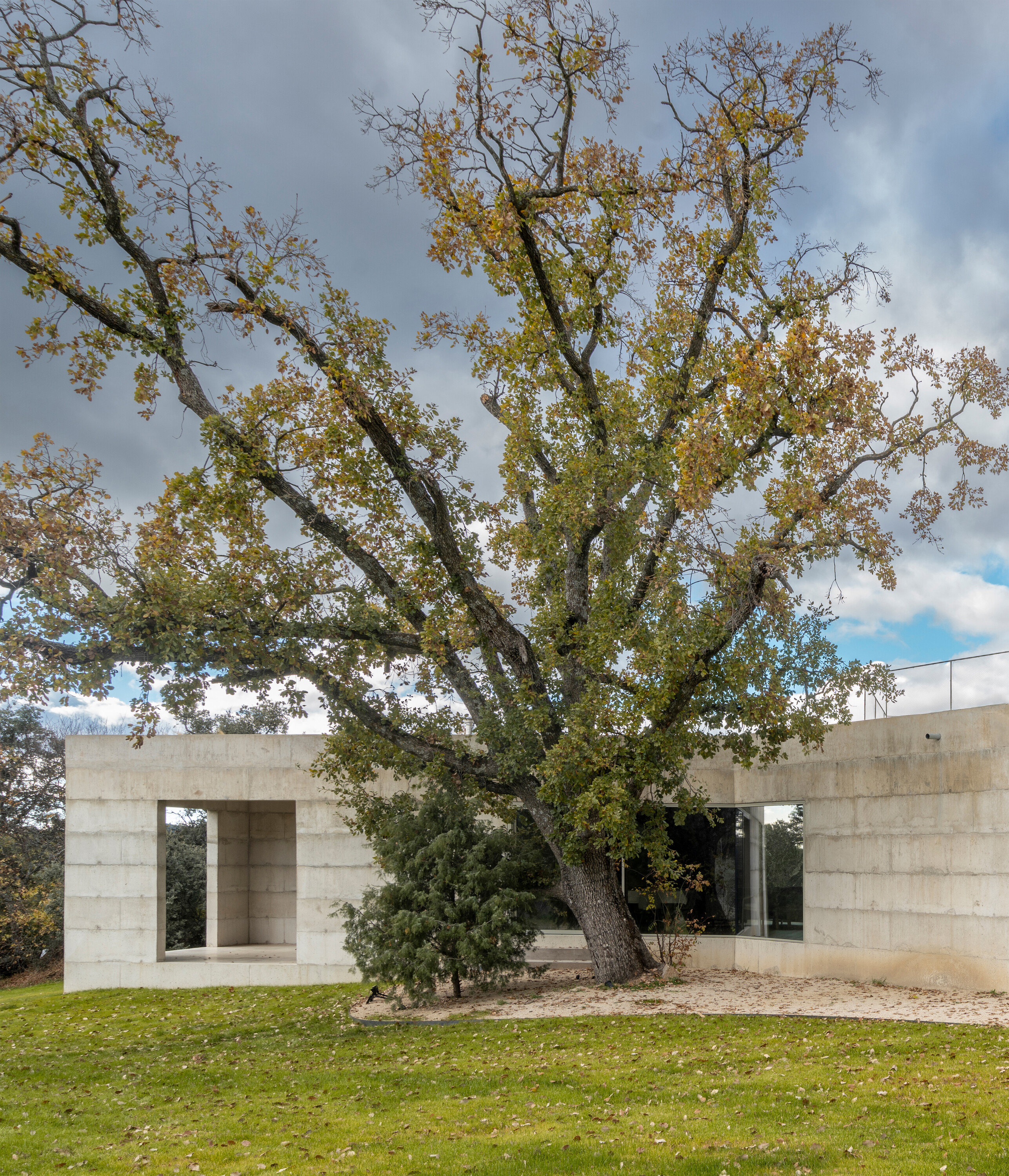
An old oak tree was a focal point of the design
One glance at the site plan is enough to realise why the house bears such a succinct and singular name; the floorplan is neatly arranged like a cross, with two intersecting ground floor elements, topped by two ensuite bedrooms arranged like fortifications atop the end of each ‘arm’. In total, the house covers a modest 190 sq m.
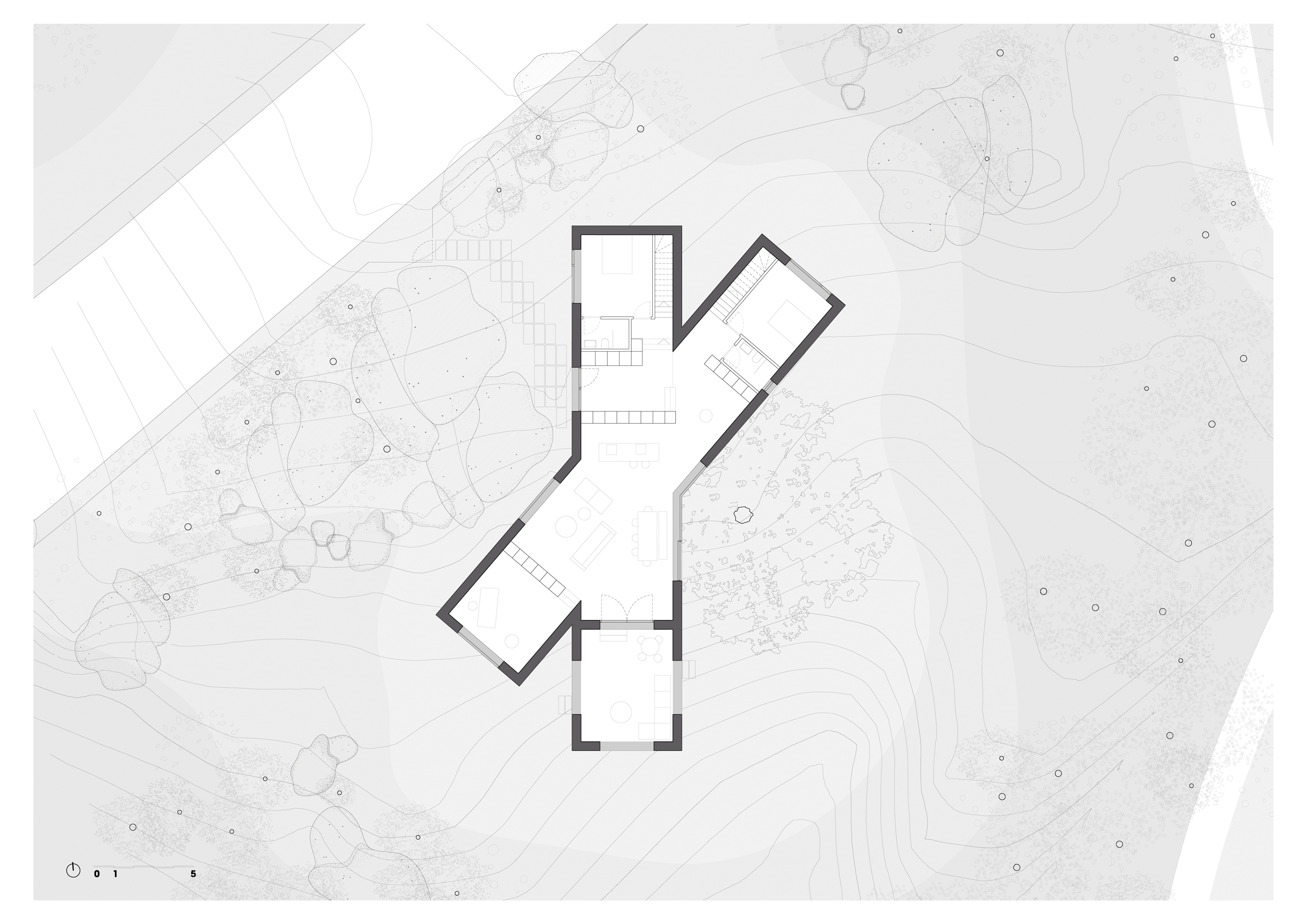
The house plan is shaped like an X
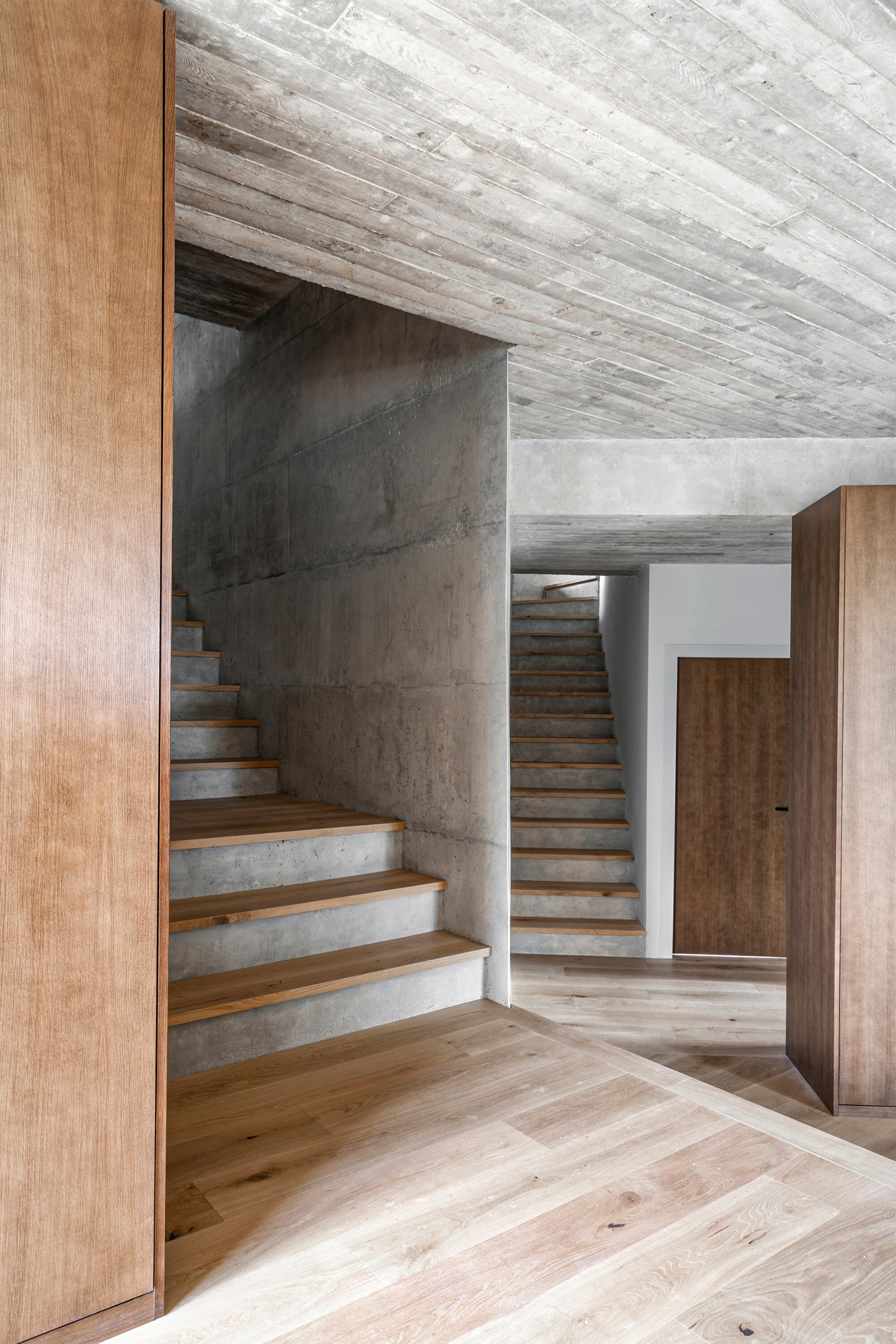
The staircases lead up to the two first floor bedrooms
The castle analogy is a fitting one, because the architects cite the fortress structures that rise up from the Castilian plateau as inspiration, as well as the stacked vernacular houses that make up the hilltop Portuguese village of Monsanto.
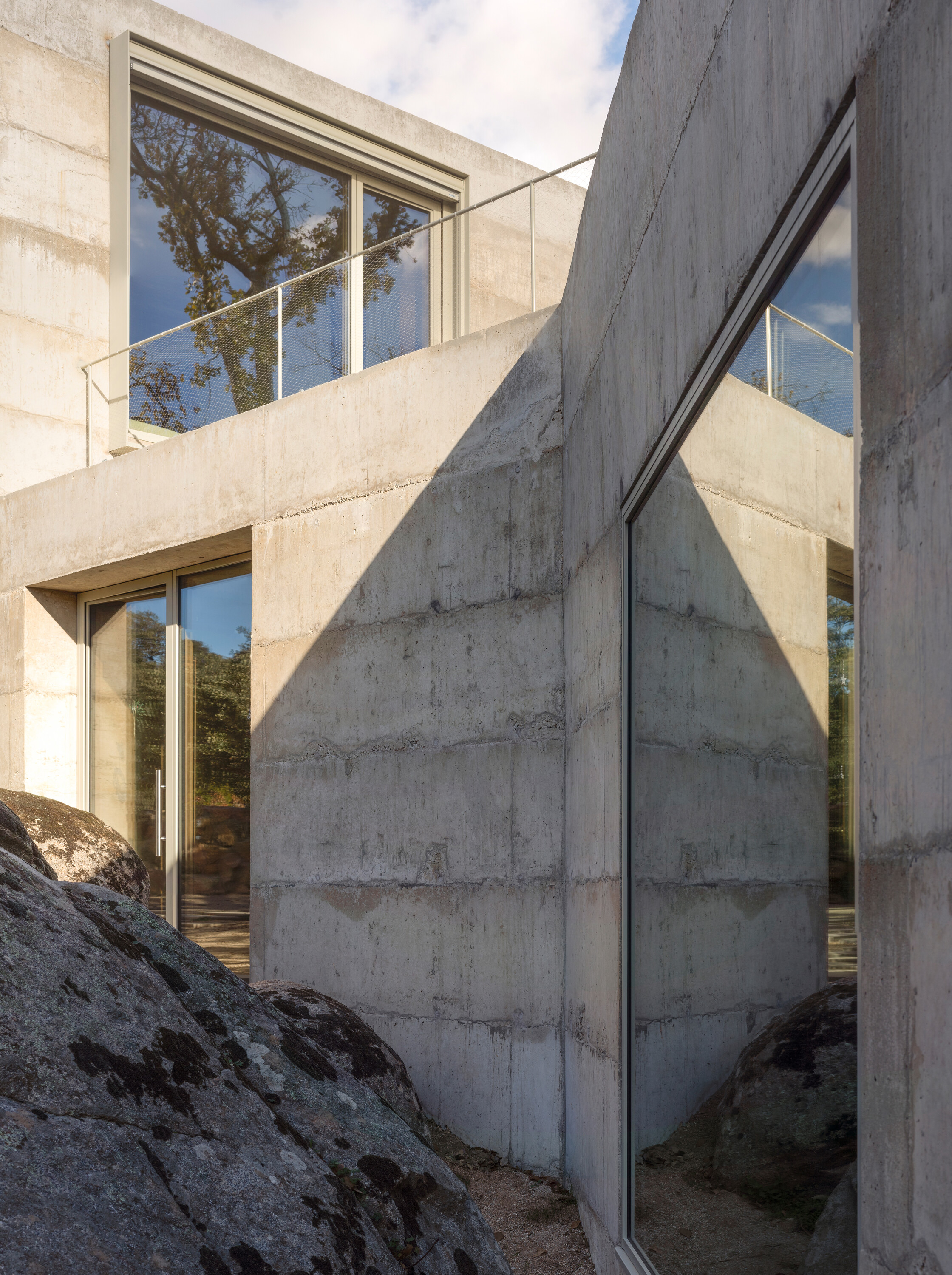
A terrace leads off the upstairs bedroom
In terms of materials, House X also commits fully to its site. The half-metre thick concrete walls were formed on site using local aggregates, then built up by hand in 60cm high layers, with insulation sandwiched within. The result is something monolithic and enduring, sustainable by virtue of its clear and lasting permanence. ‘The house is built to endure for generations, deeply anchored in the landscape, much like the granite boulders and trees that surround it,’ the architects say.
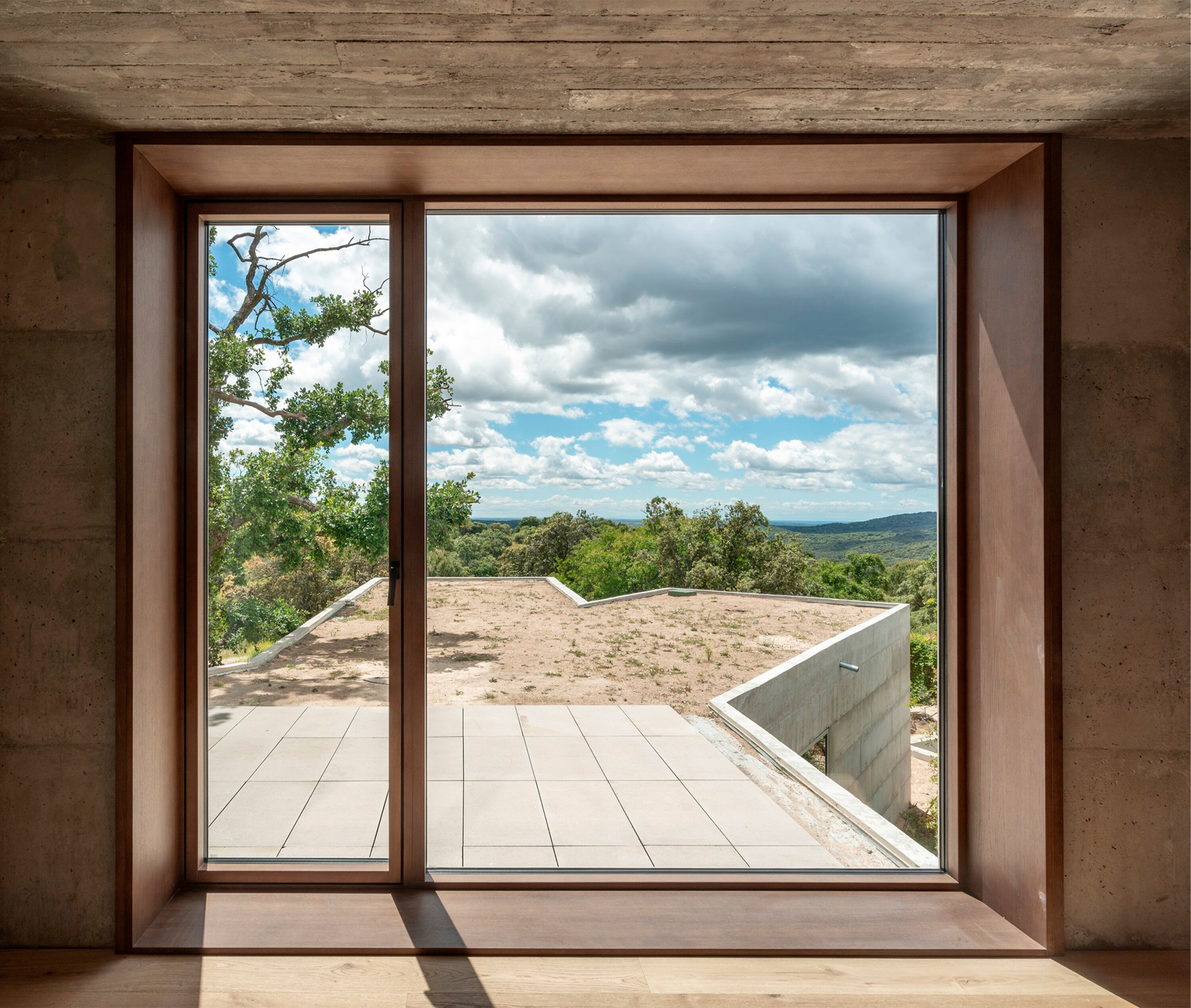
A view from the first floor
Apart from the hefty boulders, the natural state of the site ensures those surroundings will be constantly change, as trees mature and twist, and new vegetation emerges to re-shape the contours of the plot. To celebrate this, House X features vast windows that punctuate its fortress-like walls, each framing a picture-perfect vista, from the old oak tree to the cluster of rocks that appear like they’ve congregated just outside the house, wanting to be let in.
Wallpaper* Newsletter
Receive our daily digest of inspiration, escapism and design stories from around the world direct to your inbox.
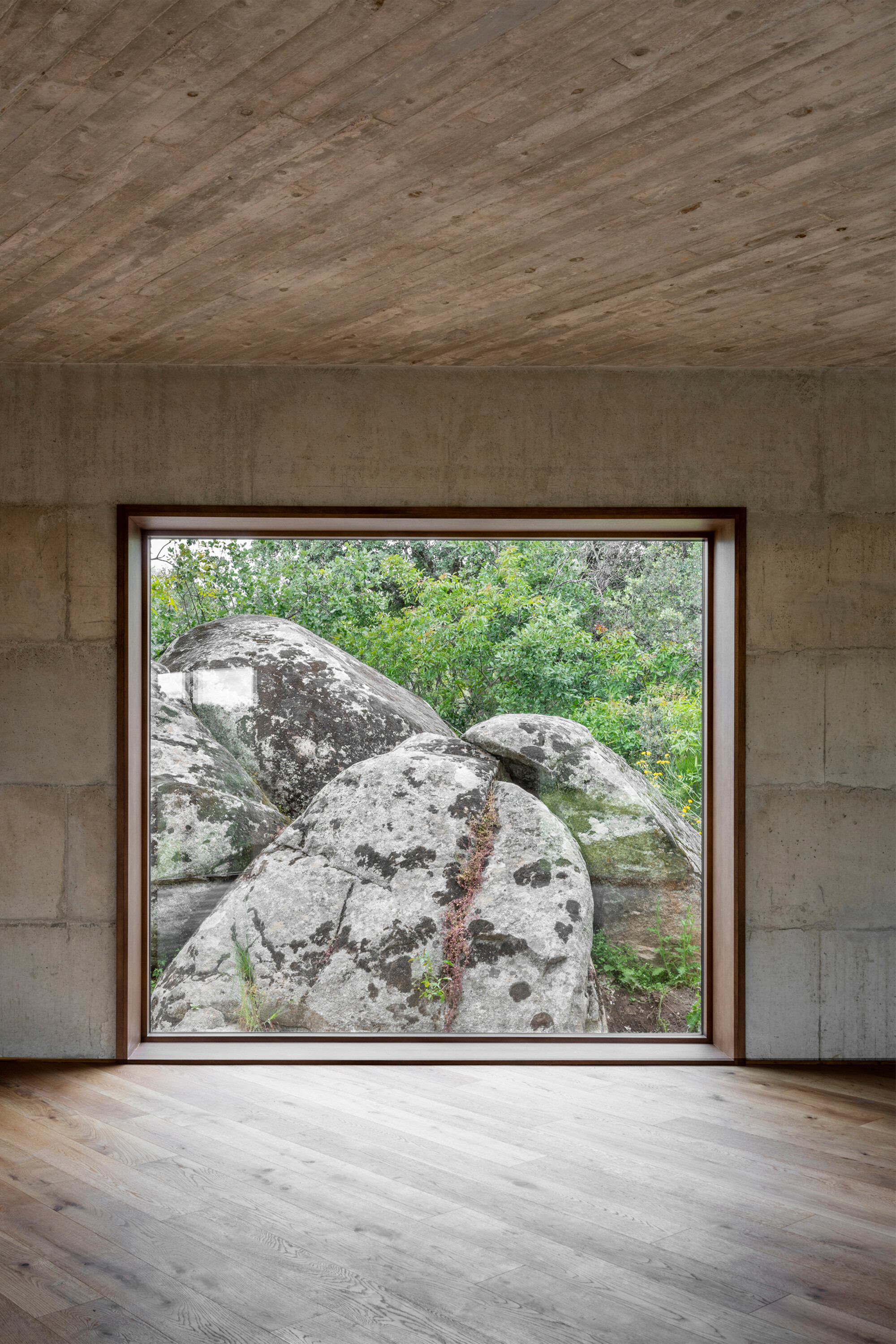
The site was scattered with large boulders
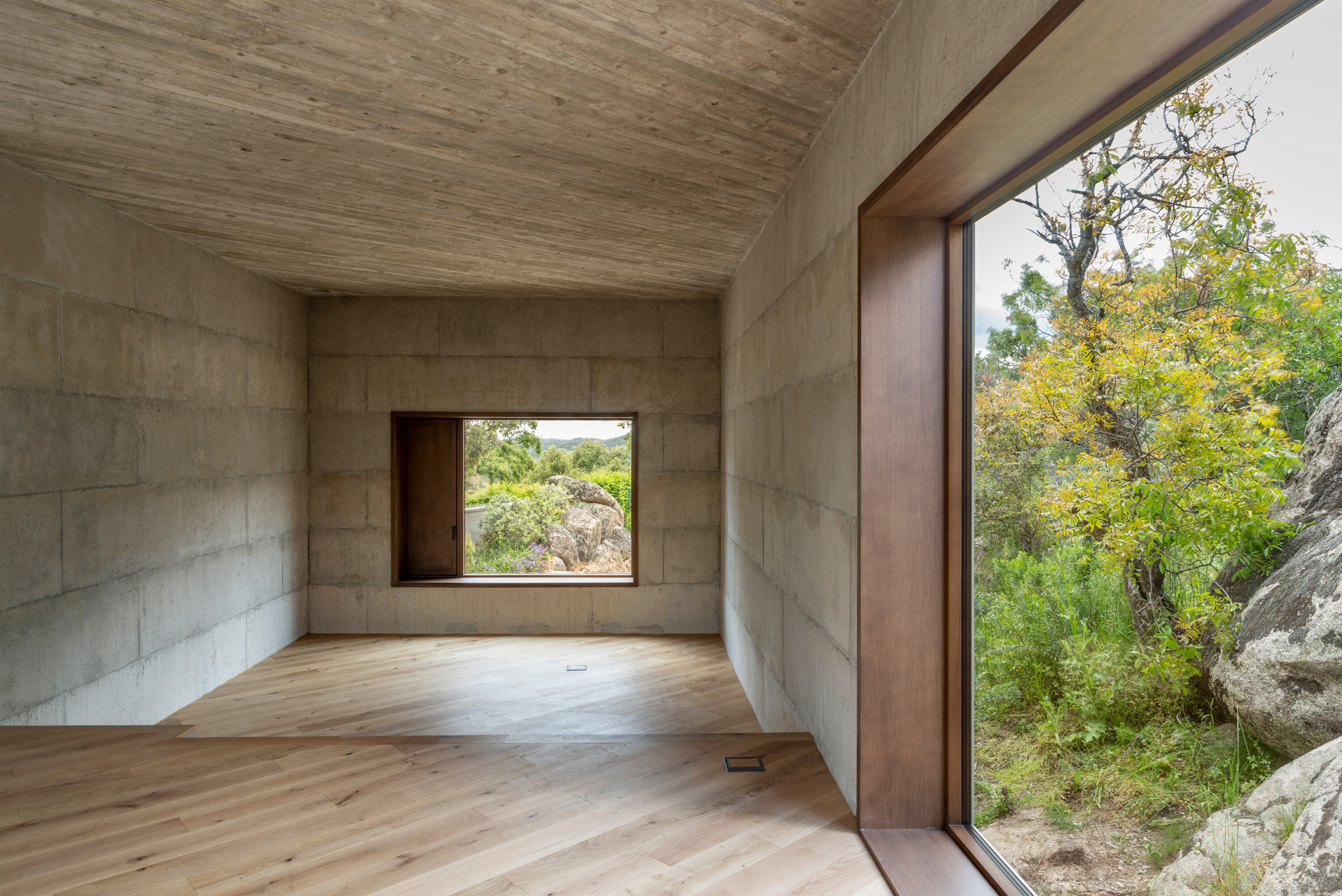
House X has a simple material palette and large windows
Interior finishes are understandably simple to match the universality of the concrete walls. The external covered terrace and the bathrooms feature limestone tiles, while oak – naturally – is used throughout everywhere else. It is contrasted with the weighty, darker grain of walnut, used for interior doors and cabinetry.
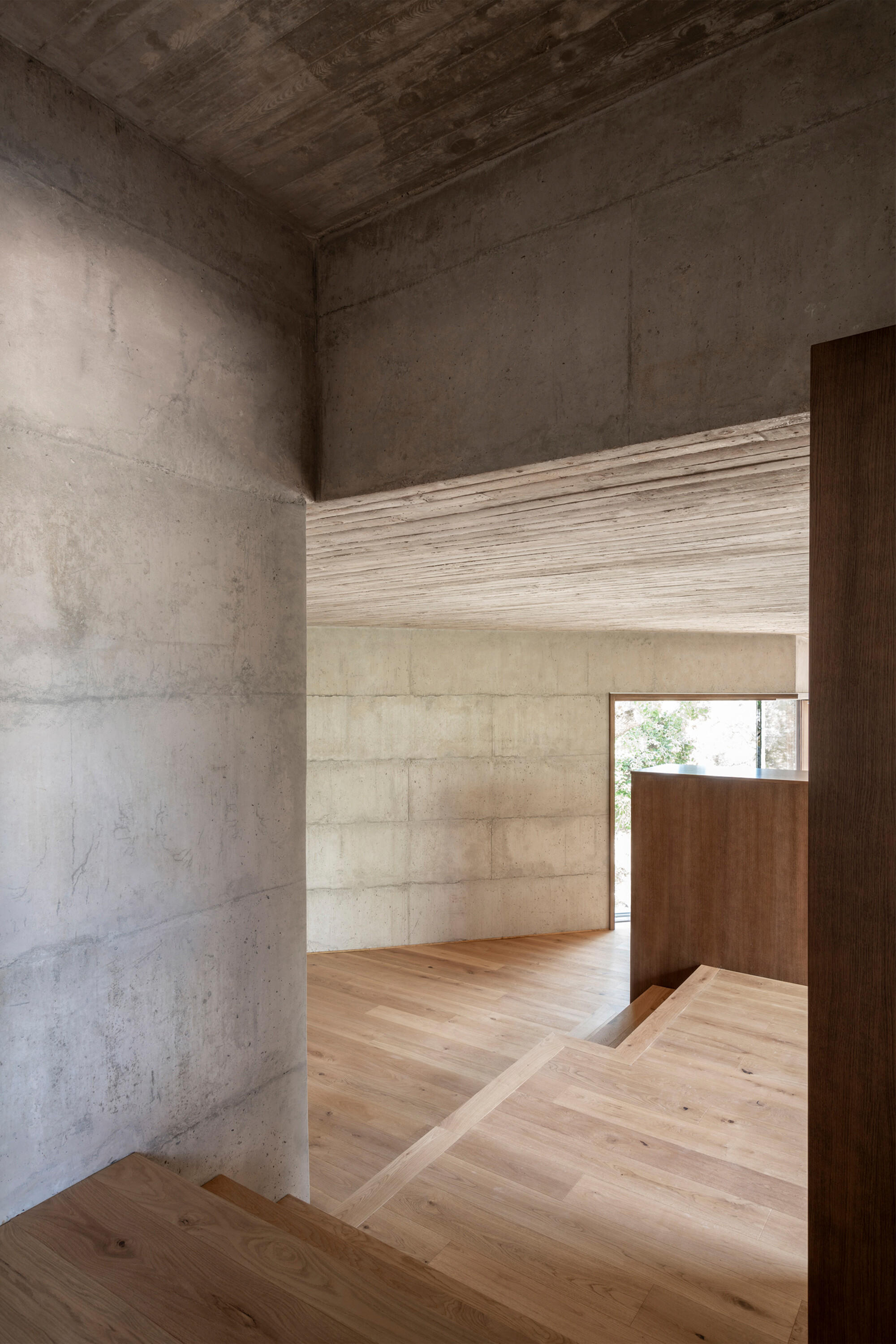
The house is arranged across several levels to accommodate the sloping site
Bojaus Arquitectura was established by Sequeros and Senra in 2012. Based in Madrid, the two principals combine their architectural practice with research and teaching – Senra is an associate professor in the Architectural Projects Department at ETSAM, Polytechnic University of Madrid. Through long-lasting, durable local materials and a commitment to simplicity of form and construction, Bojaus believes in the sustainability of longevity, creating a house that will hopefully endure for many centuries.
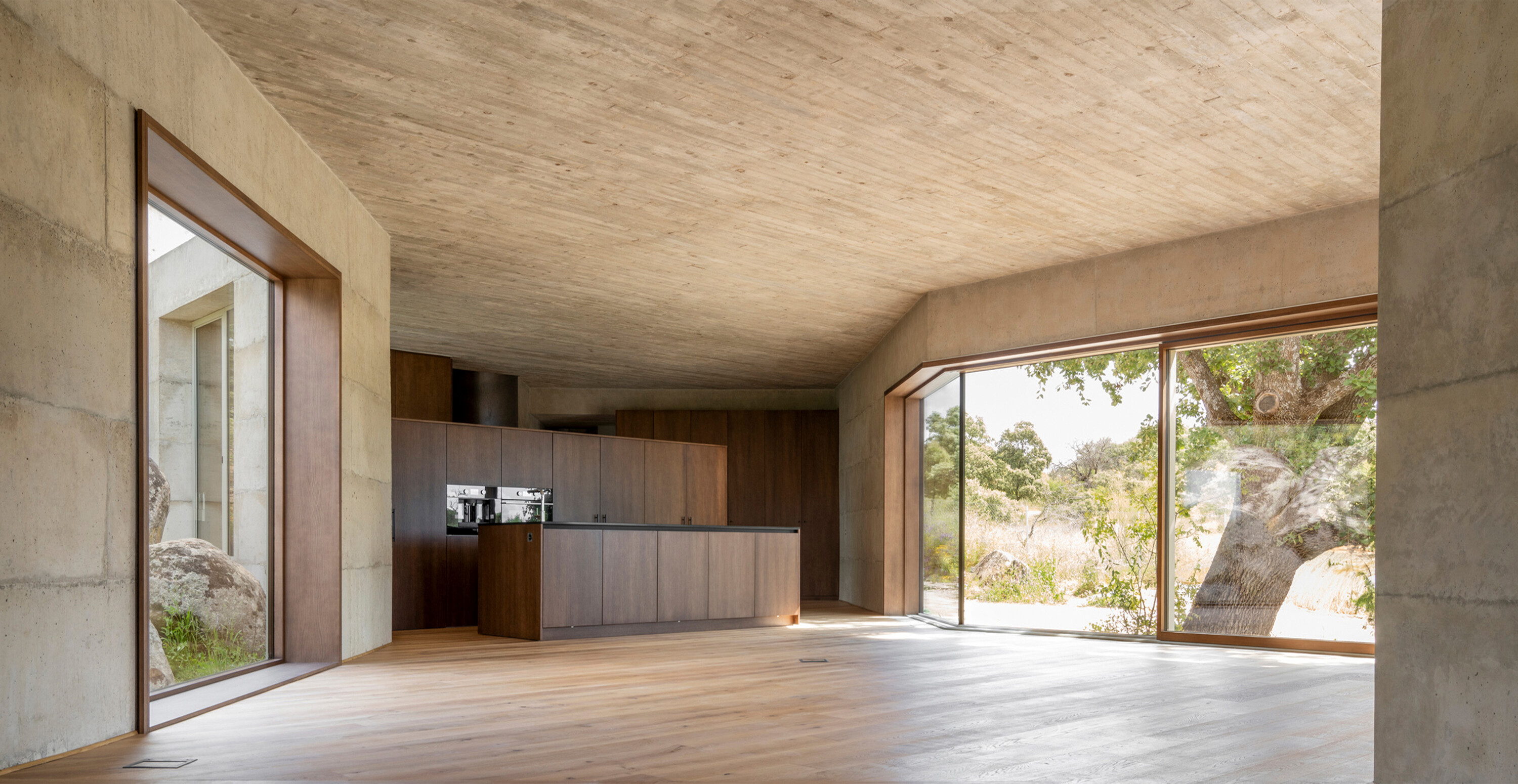
The kitchen sits in the centre of the X-shaped plan
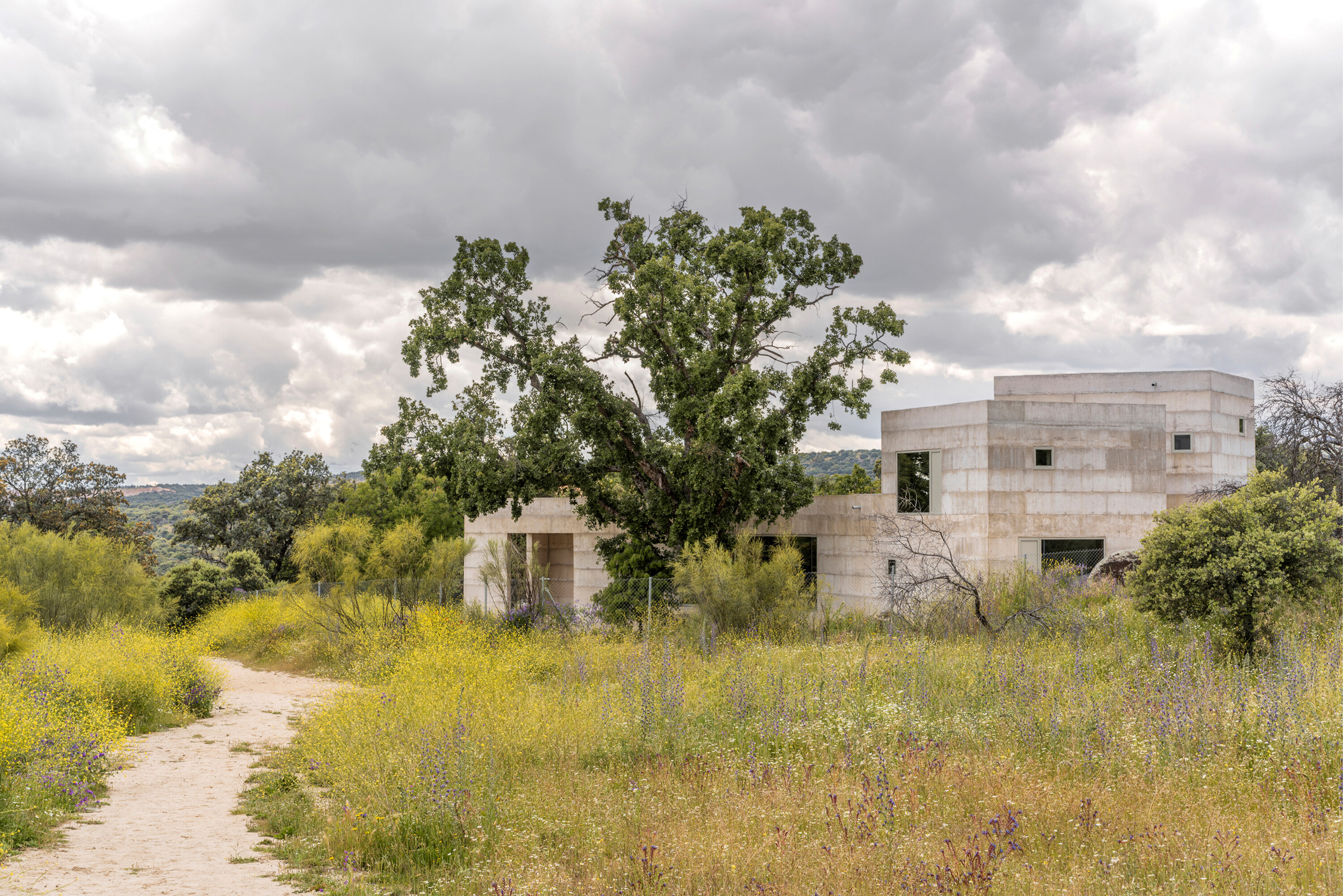
House X provides a fitting aesthetic for a wild and rugged site
Jonathan Bell has written for Wallpaper* magazine since 1999, covering everything from architecture and transport design to books, tech and graphic design. He is now the magazine’s Transport and Technology Editor. Jonathan has written and edited 15 books, including Concept Car Design, 21st Century House, and The New Modern House. He is also the host of Wallpaper’s first podcast.
-
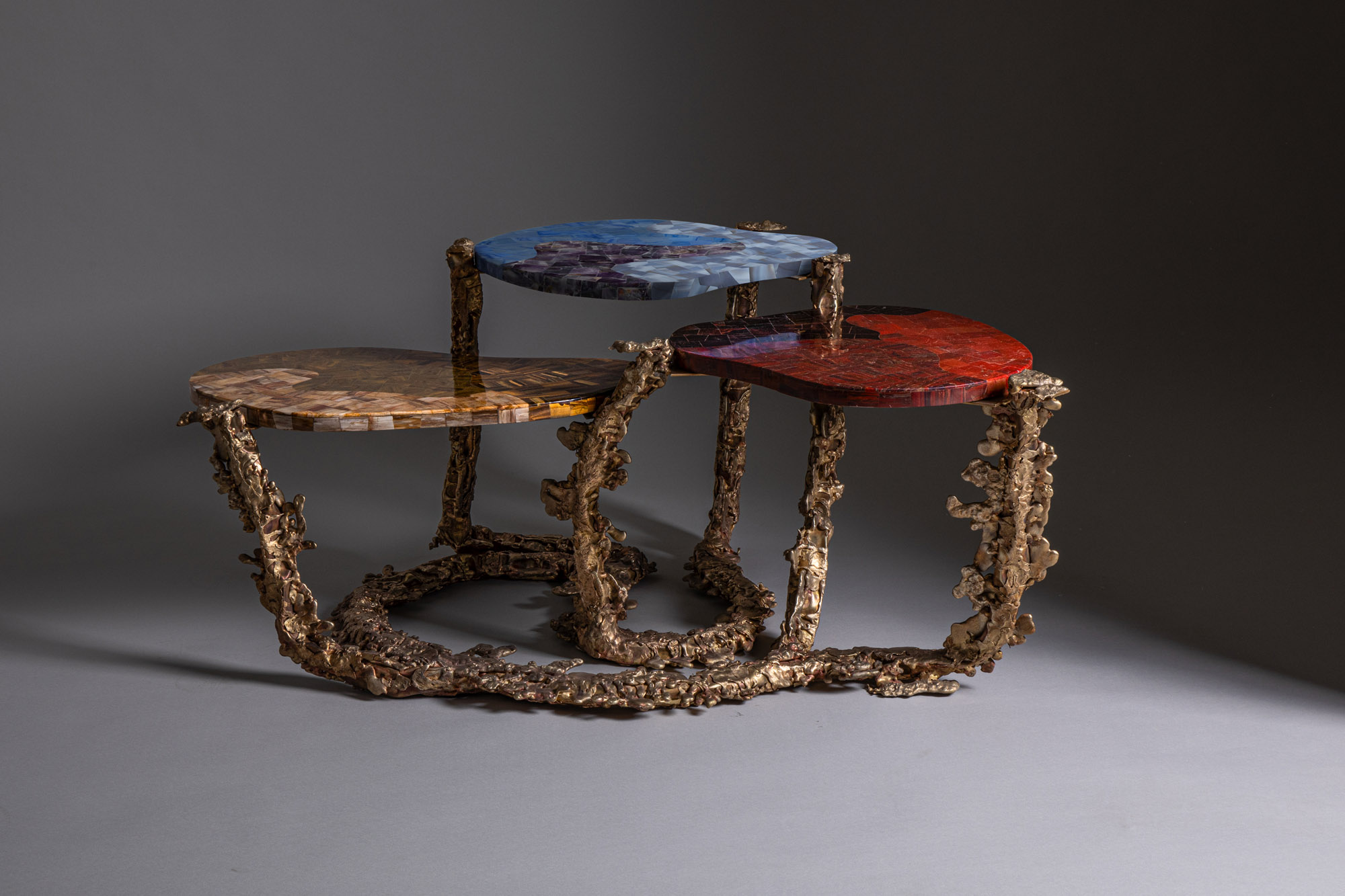 Inside the Shakti Design Residency, taking Indian craftsmanship to Alcova 2025
Inside the Shakti Design Residency, taking Indian craftsmanship to Alcova 2025The new initiative pairs emerging talents with some of India’s most prestigious ateliers, resulting in intricately crafted designs, as seen at Alcova 2025 in Milan
By Henrietta Thompson Published
-
 Tudor hones in on the details in 2025’s new watch releases
Tudor hones in on the details in 2025’s new watch releasesTudor rethinks classic watches with carefully considered detailing – shop this year’s new faces
By Thor Svaboe Published
-
 2025 Expo Osaka: Ireland is having a moment in Japan
2025 Expo Osaka: Ireland is having a moment in JapanAt 2025 Expo Osaka, a new sculpture for the Irish pavilion brings together two nations for a harmonious dialogue between place and time, material and form
By Danielle Demetriou Published
-
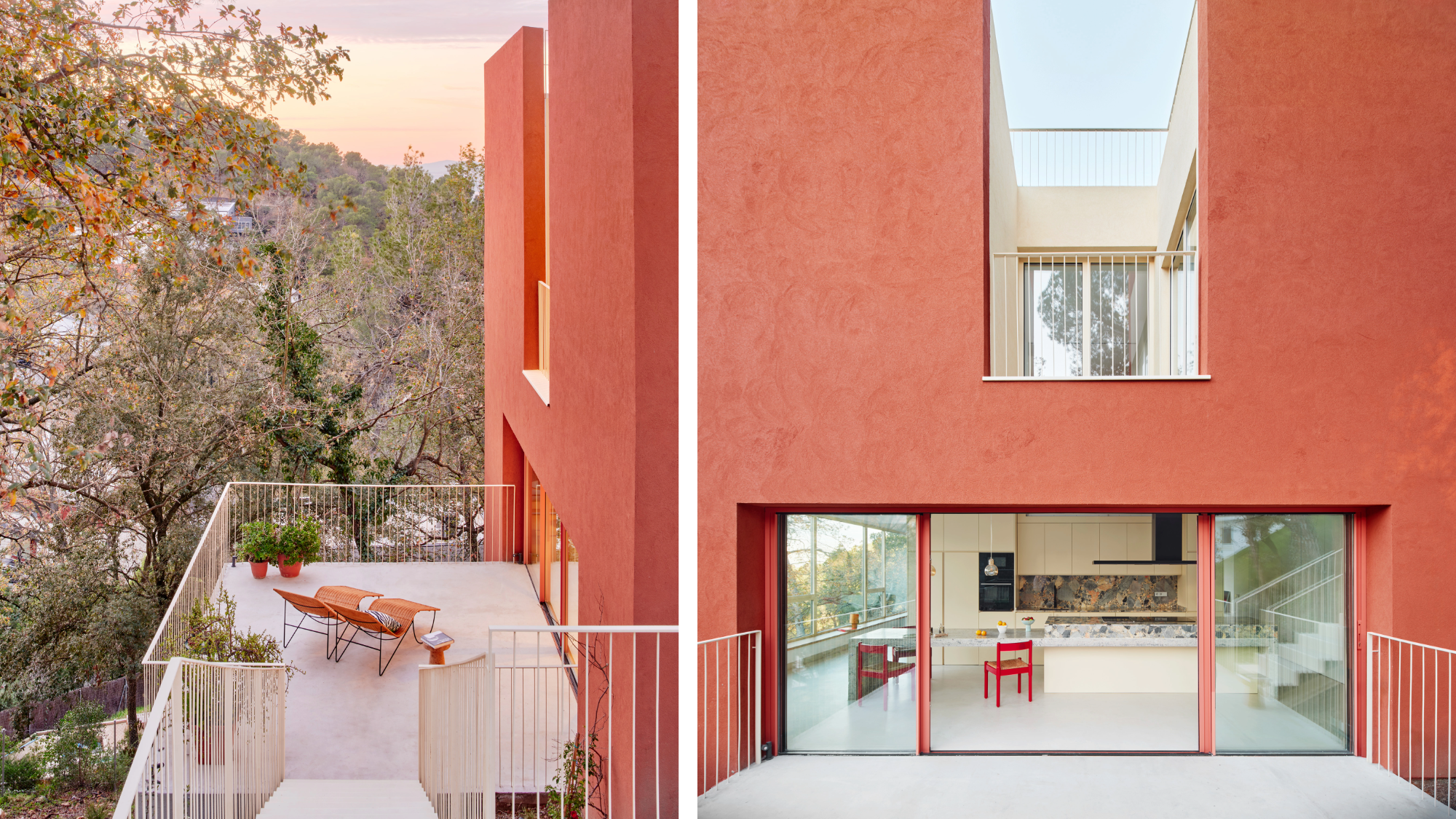 This striking Spanish house makes the most of a tricky plot in a good area
This striking Spanish house makes the most of a tricky plot in a good areaA Spanish house perched on a steep slope in the leafy suburbs of Barcelona, Raúl Sánchez Architects’ Casa Magarola features colourful details, vintage designs and hidden balconies
By Léa Teuscher Published
-
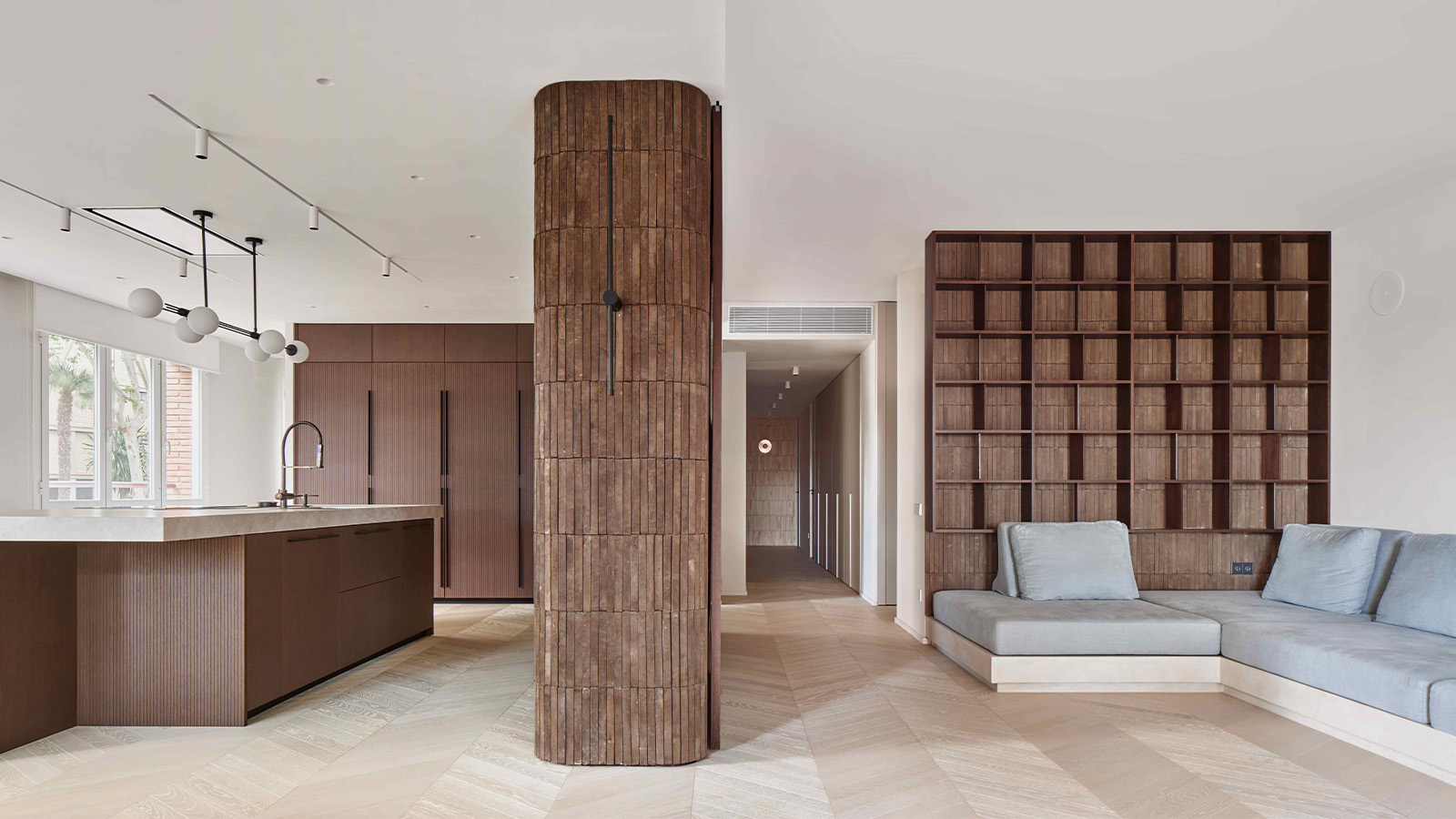 This brutalist apartment in Barcelona is surprisingly soft and gentle
This brutalist apartment in Barcelona is surprisingly soft and gentleThe renovated brutalist apartment by Cometa Architects is a raw yet gentle gem in the heart of the city
By Tianna Williams Published
-
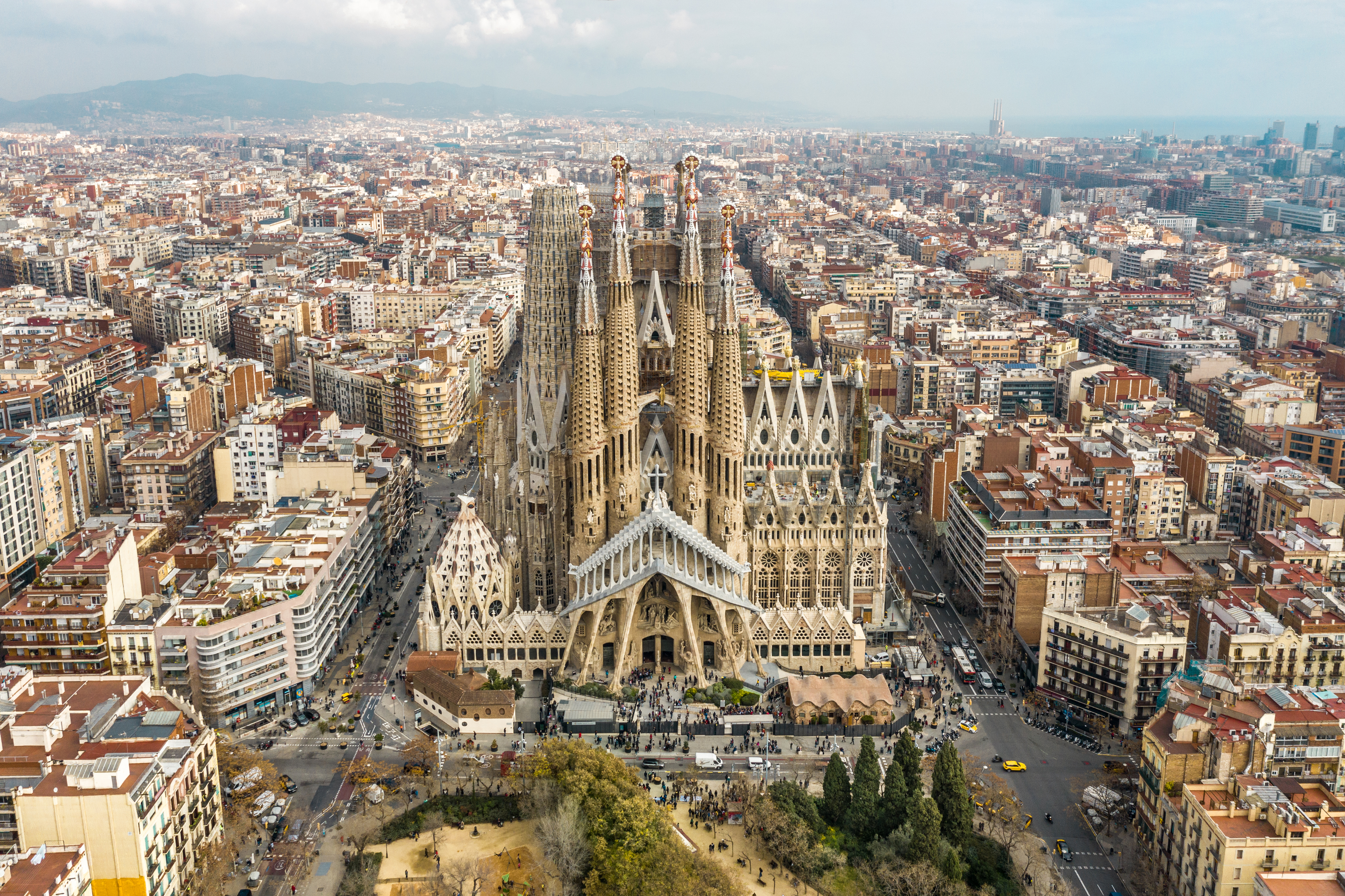 Antoni Gaudí: a guide to the architect’s magical world
Antoni Gaudí: a guide to the architect’s magical worldCatalan creative Antoni Gaudí has been a unique figure in global architectural history; we delve into the magical world of his mesmerising creations
By Ellie Stathaki Published
-
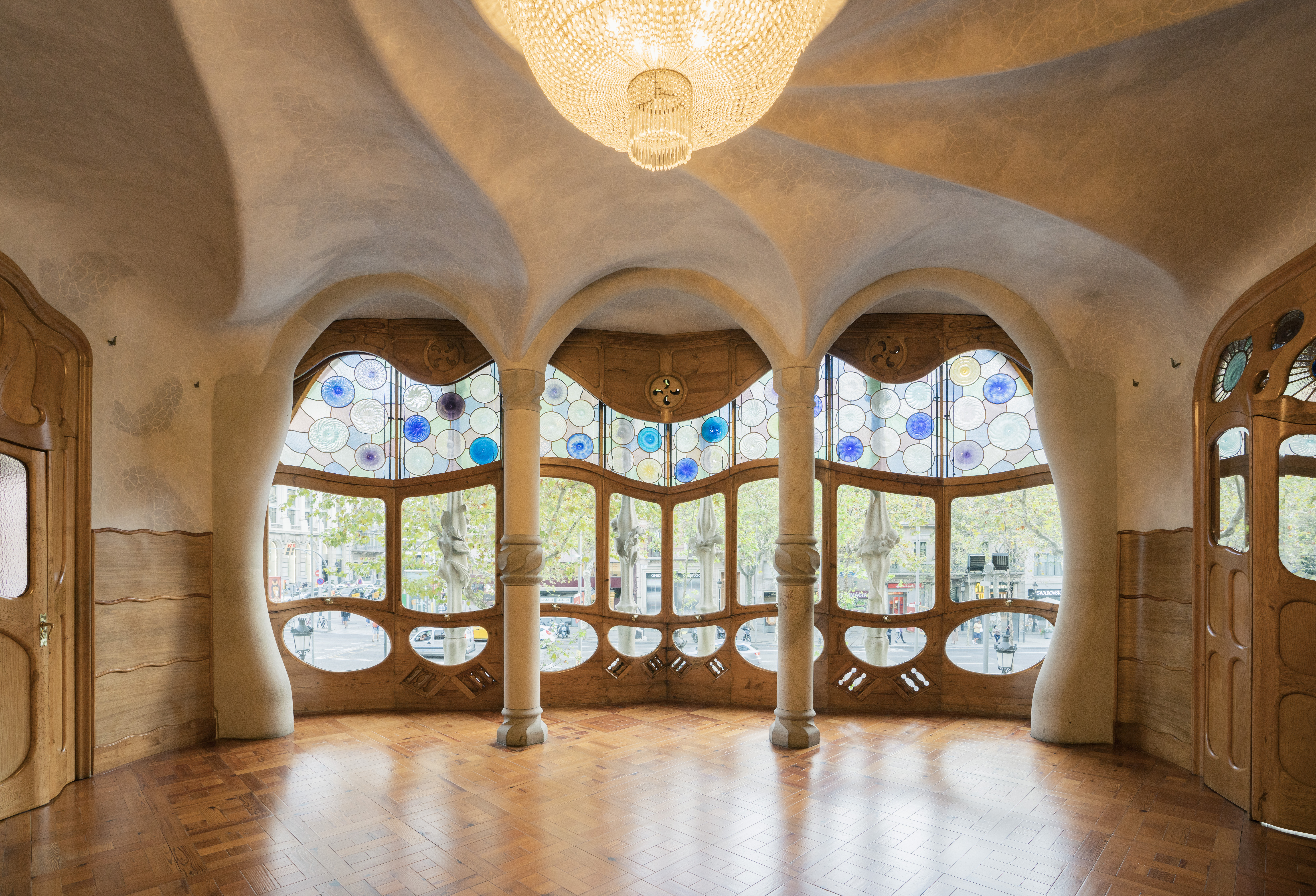 The case of Casa Batlló: inside Antoni Gaudí’s ‘happiest’ work
The case of Casa Batlló: inside Antoni Gaudí’s ‘happiest’ workCasa Batlló by Catalan master architect Antoni Gaudí has just got a refresh; we find out more
By Ellie Stathaki Published
-
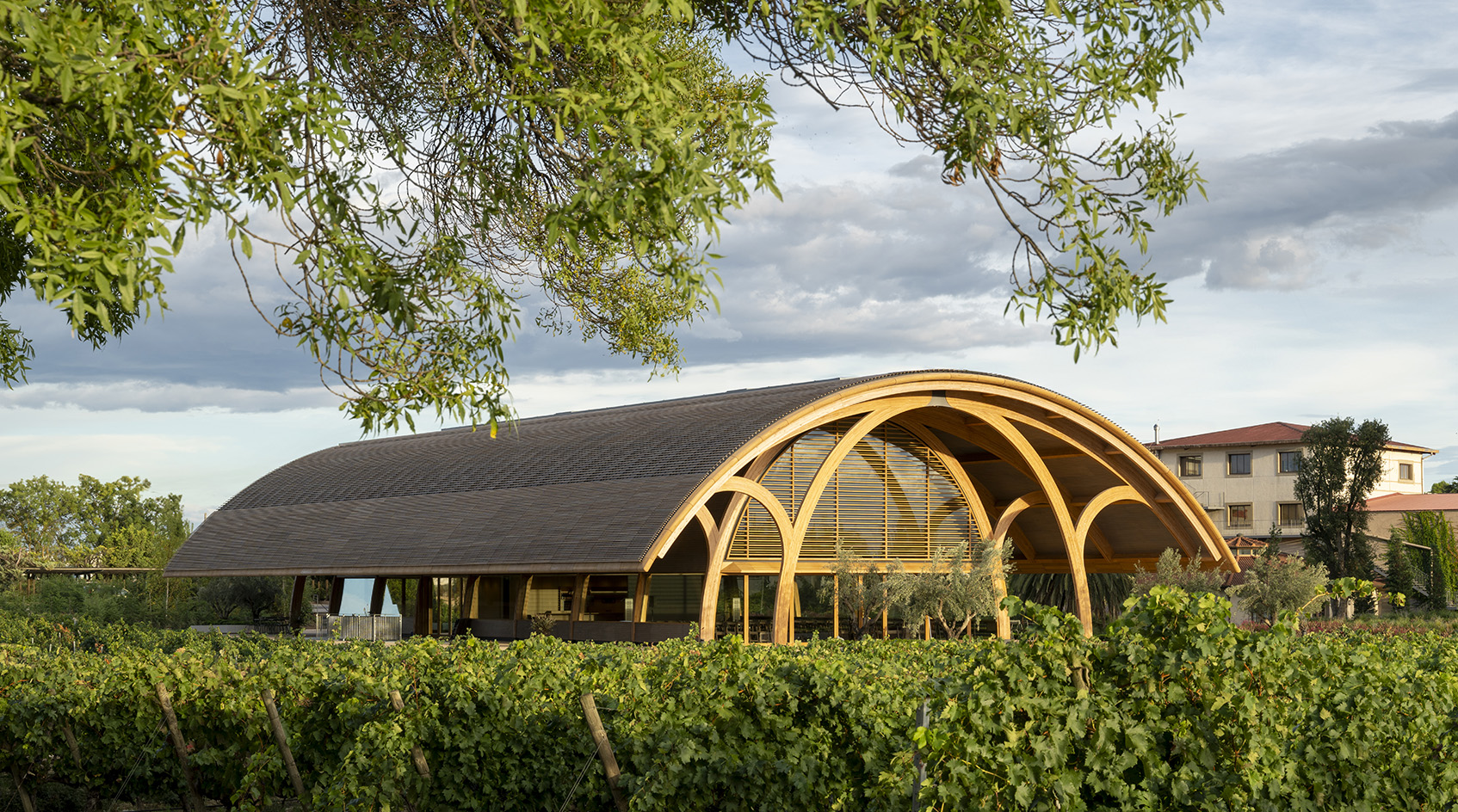 Bodegas Faustino Winery celebrates process through its versatile vaulted visitor centre
Bodegas Faustino Winery celebrates process through its versatile vaulted visitor centreBodegas Faustino Winery completes extension by Foster + Partners in Spain, marking a new chapter to the long-standing history between the architecture practice and their client
By Ellie Stathaki Published
-
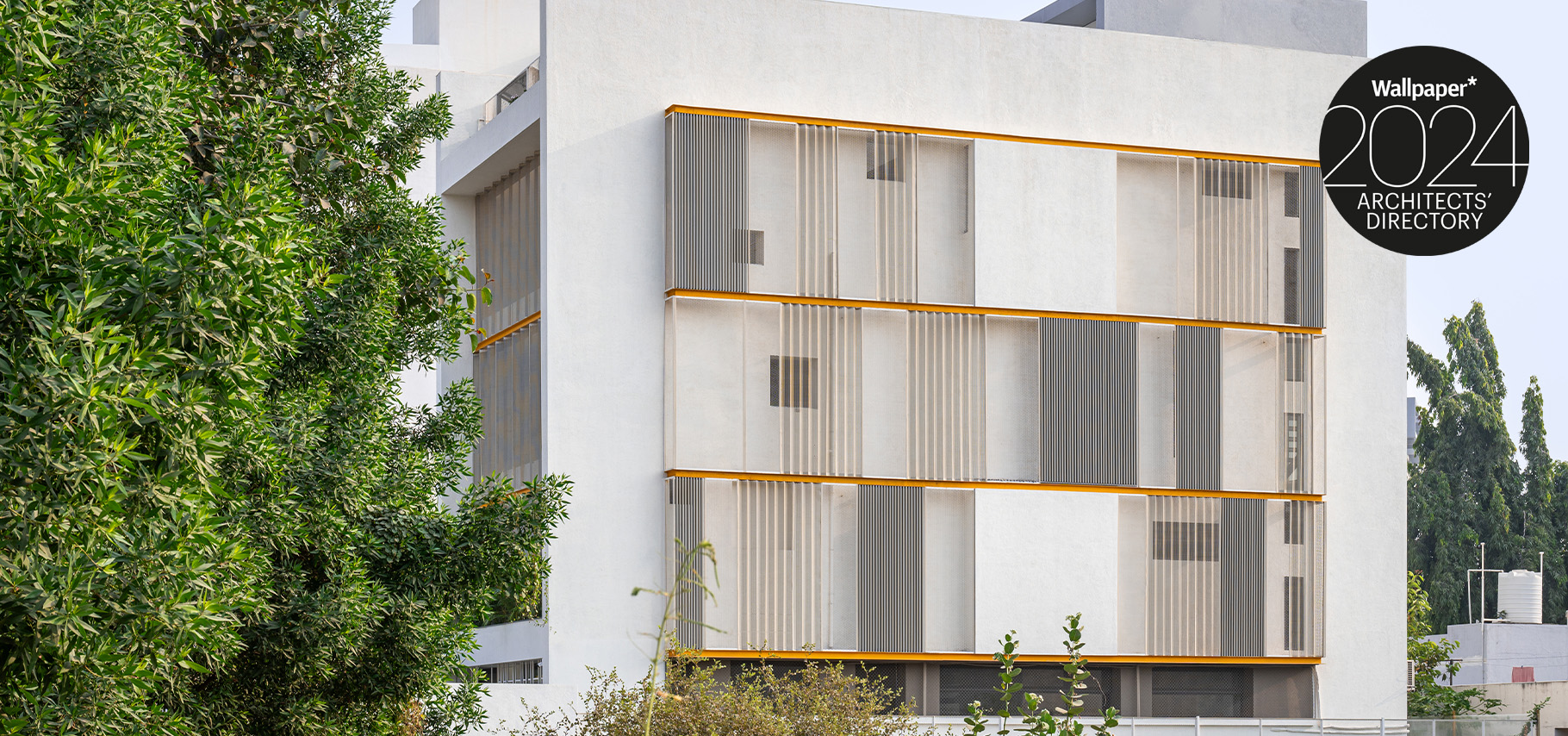 Playball Studio's architecture balances the organic and the technical
Playball Studio's architecture balances the organic and the technicalPlayball Studio, a young Indo-Spanish design practice, features in the Wallpaper* Architects’ Directory 2024
By Pallavi Mehra Published
-
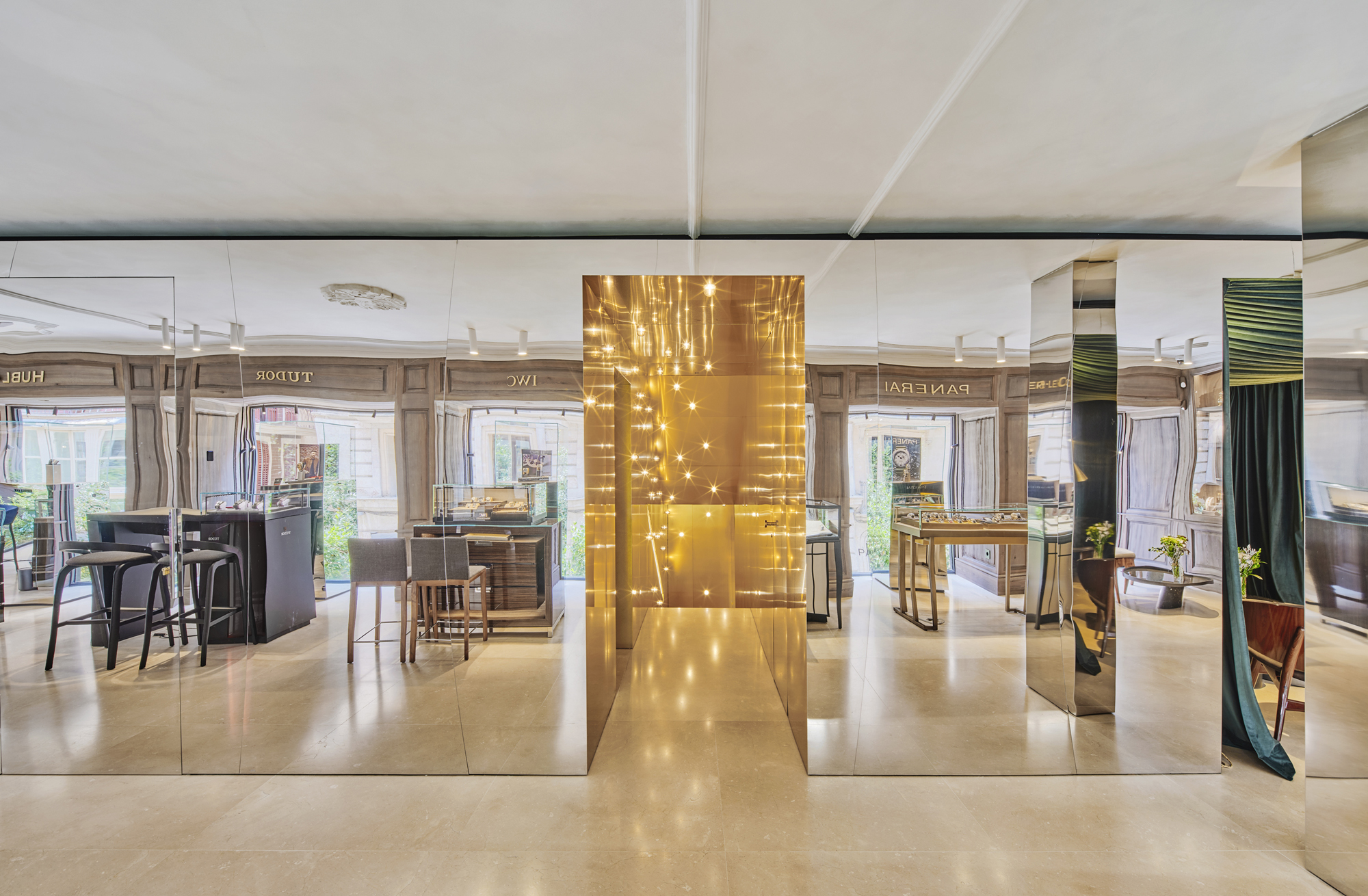 In Palma, beloved watch boutique Relojeria Alemana gets a dramatic revamp
In Palma, beloved watch boutique Relojeria Alemana gets a dramatic revampEdificio RA for Relojeria Alemana has been redesigned by OHLAB, refreshing a historical landmark in Palma, Mallorca with a 21st-century twist
By Ellie Stathaki Published
-
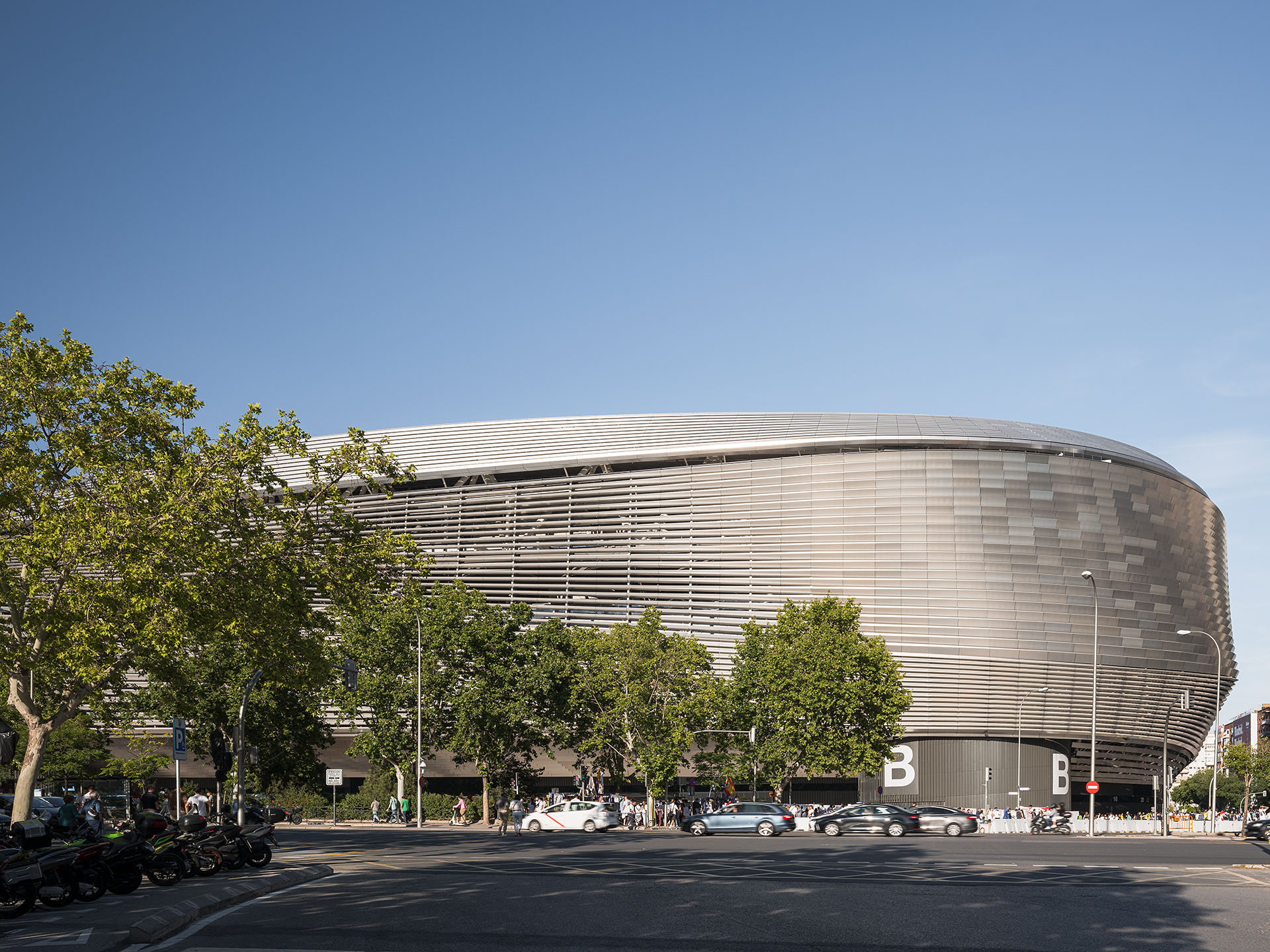 Santiago Bernabéu stadium redesign: a sneak peek into the works
Santiago Bernabéu stadium redesign: a sneak peek into the worksWe take a tour of the Santiago Bernabéu stadium in Madrid, as the beloved sports facility is being given a refresh
By Agnish Ray Published