Bunkie on The Hill is a cosy Canadian cottage full of charm
Bunkie on The Hill, a design by Dubbeldam Architecture + Design, is tucked into the trees, slotting neatly into Ontario's nature
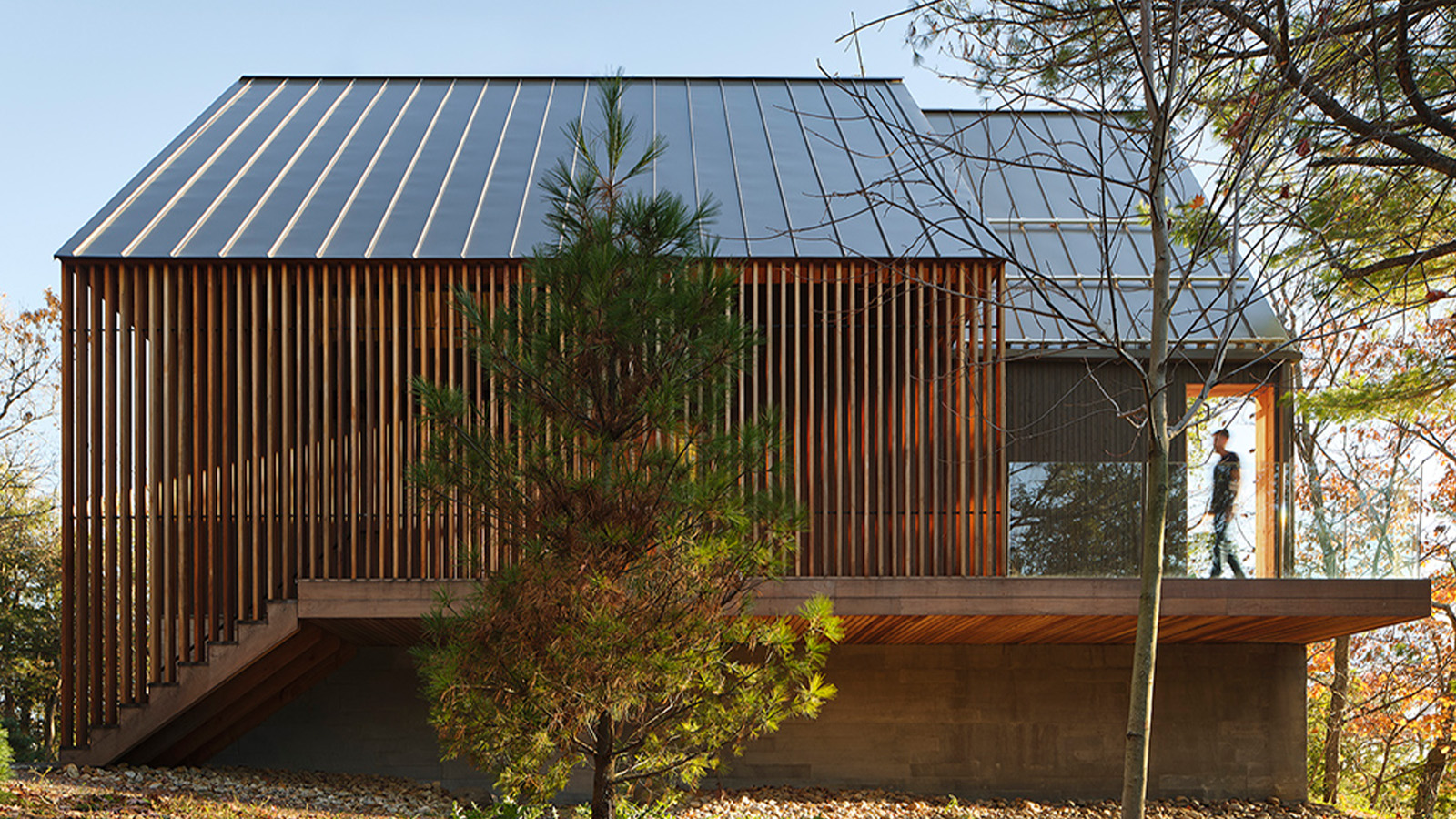
Bunkie On The Hill is a contemporary Canadian cabin designed by the multi-disciplinary studio Dubbeldam Architecture + Design. Nestled in the Muskoka Forest, Ontario, ‘the owners, a retired couple, wanted a home in the woods that would serve as a guest house’ says Heather Dubbeldam, principal at the firm.
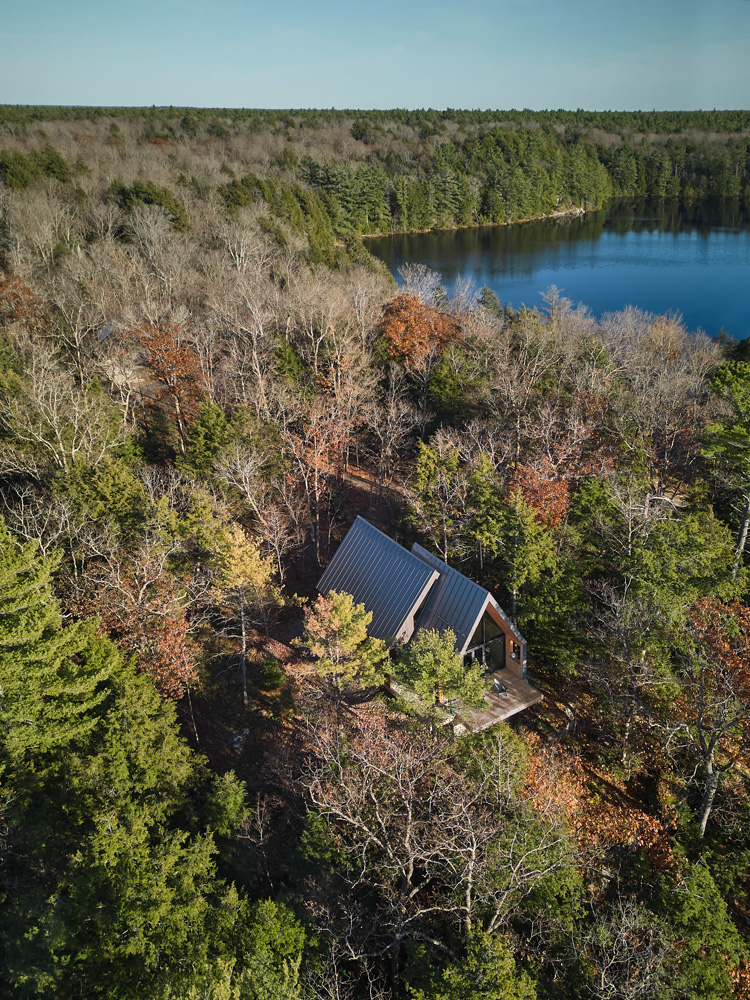
Step inside the Bunkie on The Hill
Situated at the top of a steep gradient, the 93 square metre scheme’s placement was carefully chosen to preserve the surrounding landscape. ‘The building was sited in a natural clearing on the slope, and great care was taken to avoid the removal of trees, as well as to maintain the exposed rock,' explains Dubbeldam. ‘It was important to the owners that their bunkie had minimal impact on the environment and was as sustainable as possible.'
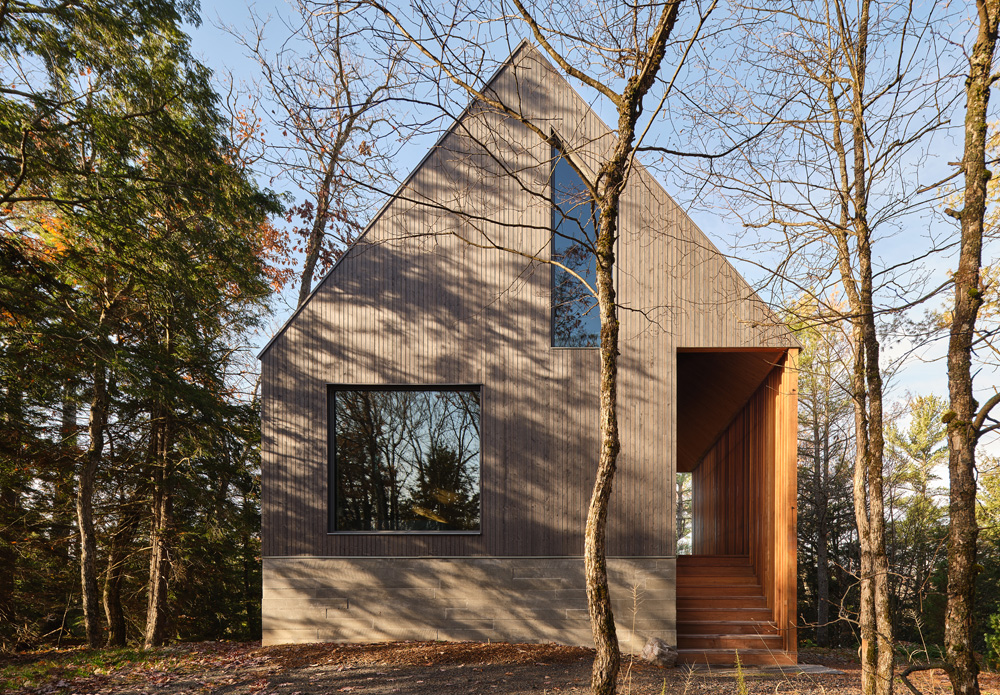
The building is a modern twist to the classic A-frame cabins that can be found nearby. Featuring two intersecting gables ‘the shifted roof volumes are reminiscent of the overlapping layers of rock in the surrounding landscape,’ states Dubbeldam. Wrapped in a timber skin, the house sits delicately on a concrete base. ‘The materials for the project were selected for their natural beauty, tactile qualities, and relationship to the region’s prevalent wood species,’ explains Dubbeldam.
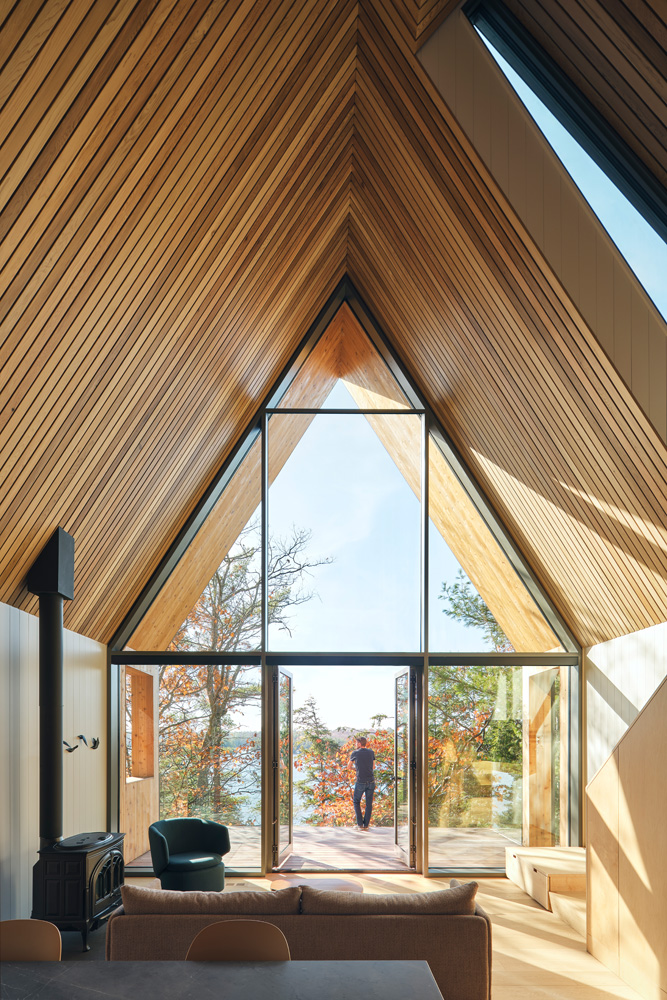
Upon entry, visitors will find a spacious, double-height living room that feels light and airy. The interior is ‘neutral, timeless, and warm’ with its clever use of oak and grey limestone. As one of the main drivers for this project was reconnecting visitors with nature, each room was carefully designed with windows that frame key parts of the landscape. ‘The geometric windows allow for curated views of the treetops on one side and lake below on the other,' says Dubbeldam.
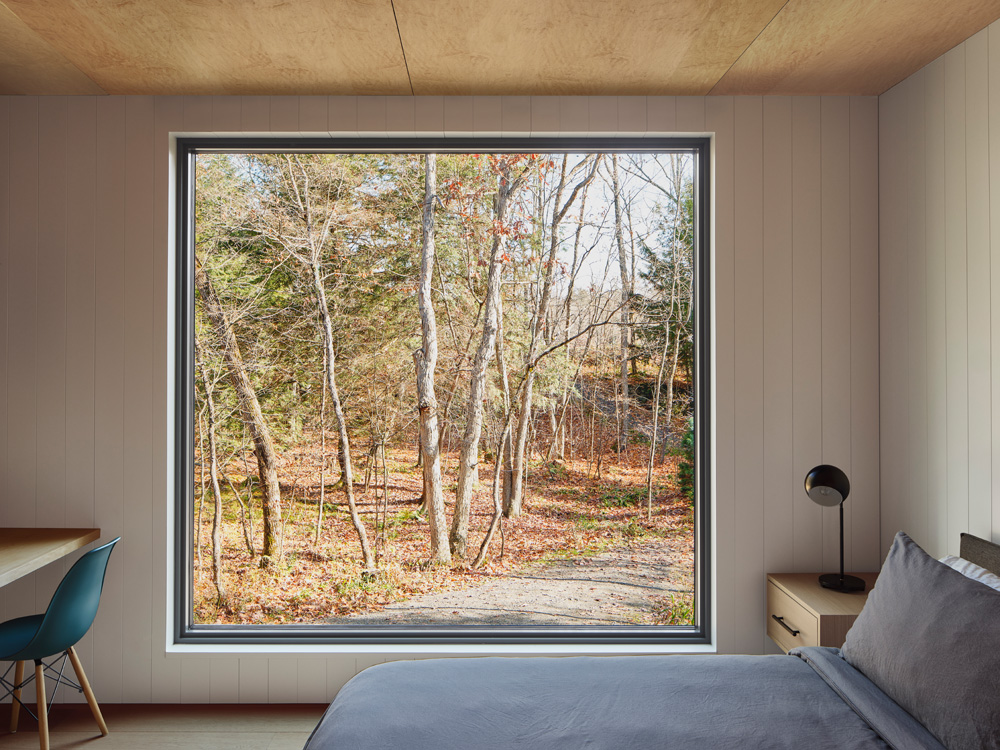
The kitchen and the bedroom which boast impressive views of the forest can be found at the rear of the home. As you travel up the building you are met by extra sleeping space and a built-in desk with a view down to the living area. Here, visitors can enjoy panoramic views of the lake and surrounding terrain. ‘We strive to create spaces that offer unique, memorable experiences and a strong sense of place,’ says Dubbeldam.
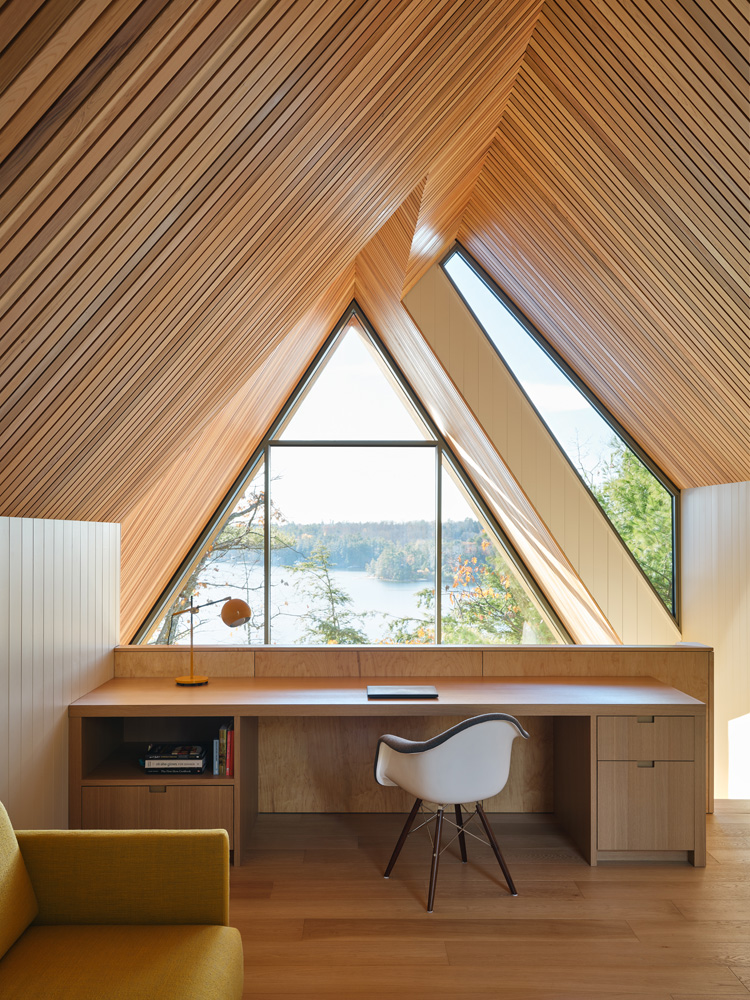
With Bunkie on the Hill, Dubbeldam Architecture + Design has created a blissful respite that sensitively blends into the landscape. The carefully curated cabin reflects the practice’s commitment to creating spaces that reconnect people with nature.
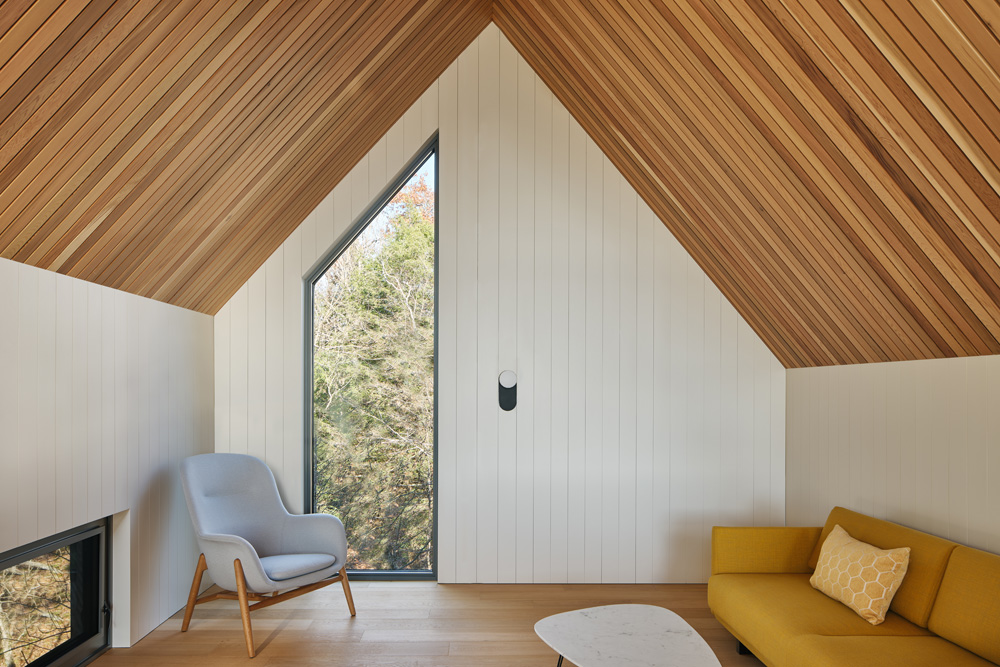
Dubbeldam adds: ‘We hope to see Bunkie on the Hill establish a new benchmark for architectural excellence in the area.’
Wallpaper* Newsletter
Receive our daily digest of inspiration, escapism and design stories from around the world direct to your inbox.
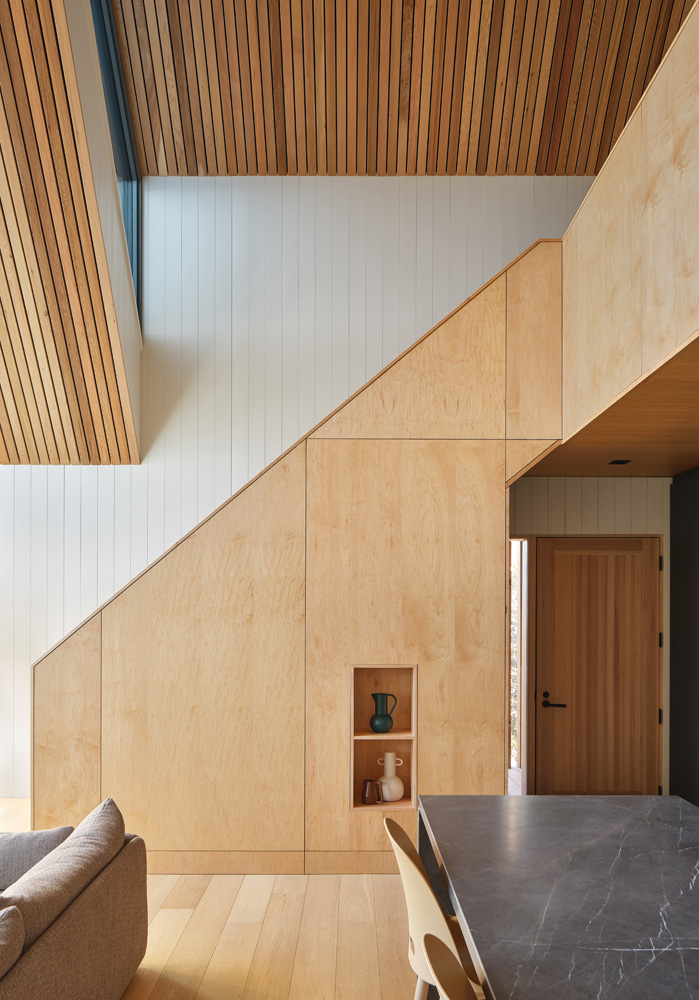
Shawn Adams is an architect, writer, and lecturer who currently teaches at Central St Martins, UAL and the Architectural Association. Shawn trained as an architect at The Royal College of Art, Architectural Association and University of Portsmouth. He is also the co-founder of the socially-minded design practice Power Out of Restriction. In 2023, POoR won the London Design Festival’s Emerging Design Medal. Shawn writes for numerous international magazines about global architecture and design and aims to platform the voices of those living across the Caribbean, Asia, and Africa.
-
 Warp Records announces its first event in over a decade at the Barbican
Warp Records announces its first event in over a decade at the Barbican‘A Warp Happening,' landing 14 June, is guaranteed to be an epic day out
By Tianna Williams
-
 Cure your ‘beauty burnout’ with Kindred Black’s artisanal glassware
Cure your ‘beauty burnout’ with Kindred Black’s artisanal glasswareDoes a cure for ‘beauty burnout’ lie in bespoke design? The founders of Kindred Black think so. Here, they talk Wallpaper* through the brand’s latest made-to-order venture
By India Birgitta Jarvis
-
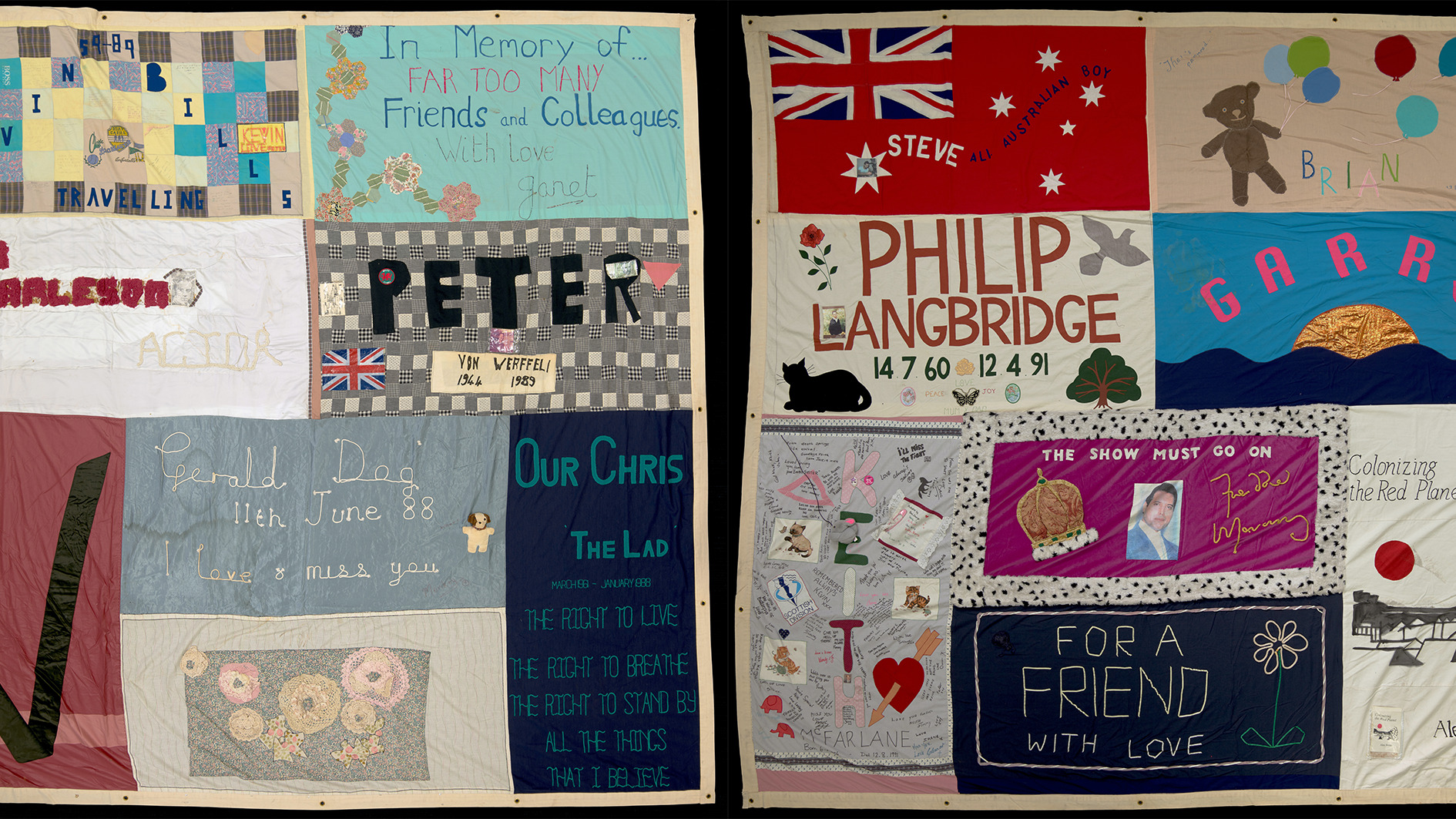 The UK AIDS Memorial Quilt will be shown at Tate Modern
The UK AIDS Memorial Quilt will be shown at Tate ModernThe 42-panel quilt, which commemorates those affected by HIV and AIDS, will be displayed in Tate Modern’s Turbine Hall in June 2025
By Anna Solomon
-
 Smoke Lake Cabin is an off-grid hideaway only accessible by boat
Smoke Lake Cabin is an off-grid hideaway only accessible by boatThis Canadian cabin is a modular and de-mountable residence, designed by Anya Moryoussef Architect (AMA) and nestled within Algonquin Provincial Park in Ontario
By Tianna Williams
-
 Ten contemporary homes that are pushing the boundaries of architecture
Ten contemporary homes that are pushing the boundaries of architectureA new book detailing 59 visually intriguing and technologically impressive contemporary houses shines a light on how architecture is evolving
By Anna Solomon
-
 Explore the Perry Estate, a lesser-known Arthur Erickson project in Canada
Explore the Perry Estate, a lesser-known Arthur Erickson project in CanadaThe Perry estate – a residence and studio built for sculptor Frank Perry and often visited by his friend Bill Reid – is now on the market in North Vancouver
By Hadani Ditmars
-
 A new lakeshore cottage in Ontario is a spectacular retreat set beneath angled zinc roofs
A new lakeshore cottage in Ontario is a spectacular retreat set beneath angled zinc roofsFamily Cottage by Vokac Taylor mixes spatial gymnastics with respect for its rocky, forested waterside site
By Jonathan Bell
-
 We zoom in on Ontario Place, Toronto’s lake-defying 1971 modernist showpiece
We zoom in on Ontario Place, Toronto’s lake-defying 1971 modernist showpieceWe look back at Ontario Place, Toronto’s striking 1971 showpiece and modernist marvel with an uncertain future
By Dave LeBlanc
-
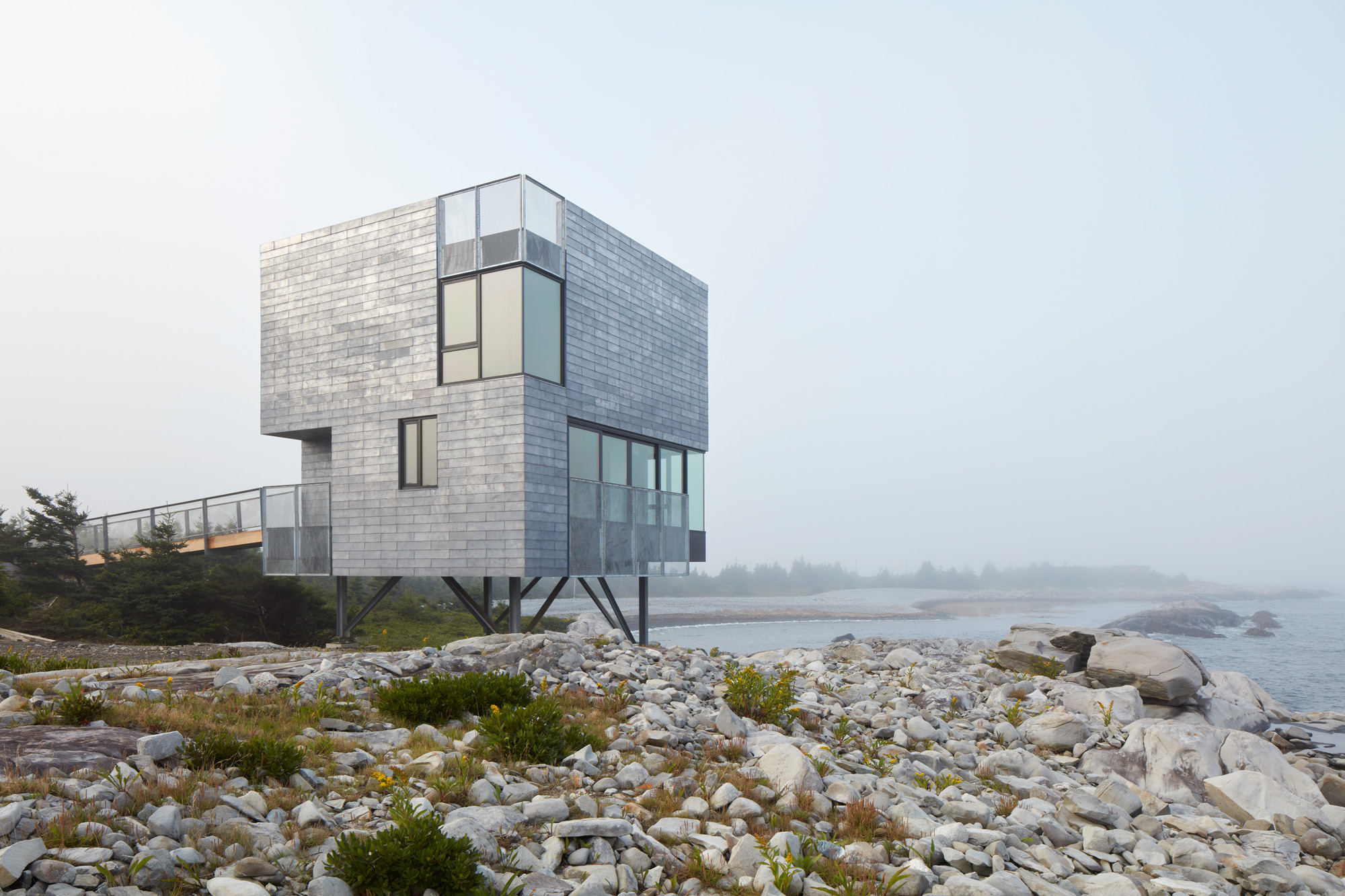 This Canadian guest house is ‘silent but with more to say’
This Canadian guest house is ‘silent but with more to say’El Aleph is a new Canadian guest house by MacKay-Lyons Sweatapple, designed for seclusion and connection with nature, and a Wallpaper* Design Awards 2025 winner
By Ellie Stathaki
-
 Wallpaper* Design Awards 2025: celebrating architectural projects that restore, rebalance and renew
Wallpaper* Design Awards 2025: celebrating architectural projects that restore, rebalance and renewAs we welcome 2025, the Wallpaper* Architecture Awards look back, and to the future, on how our attitudes change; and celebrate how nature, wellbeing and sustainability take centre stage
By Ellie Stathaki
-
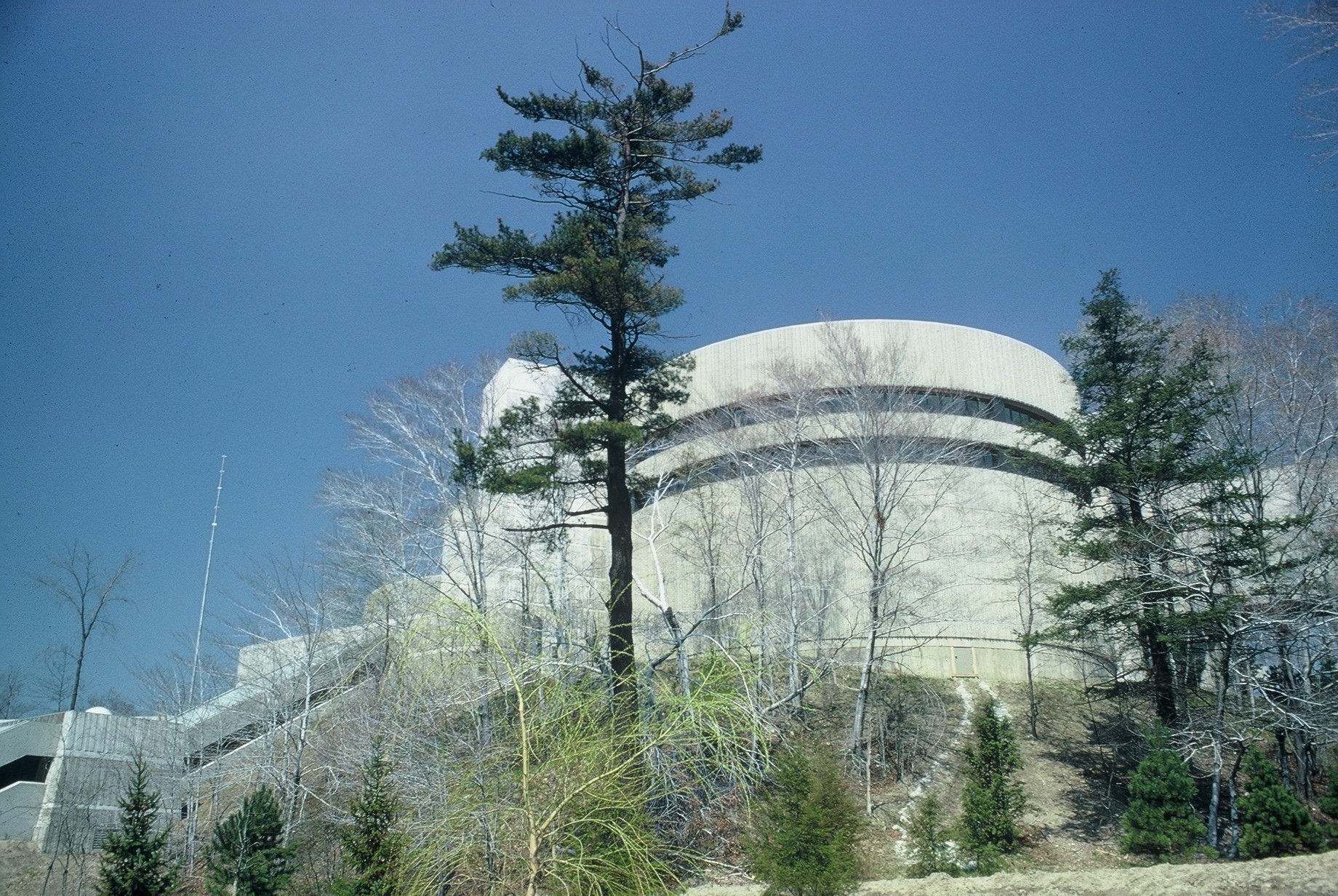 The case of the Ontario Science Centre: a 20th-century architecture classic facing an uncertain future
The case of the Ontario Science Centre: a 20th-century architecture classic facing an uncertain futureThe Ontario Science Centre by Raymond Moriyama is in danger; we look at the legacy and predicament of this 20th-century Toronto gem
By Dave LeBlanc