Behind the timber façade of a Byron Bay house in Australia
Son Studio designed this Byron Bay house as an honest exterior for a light-filled Australian retreat
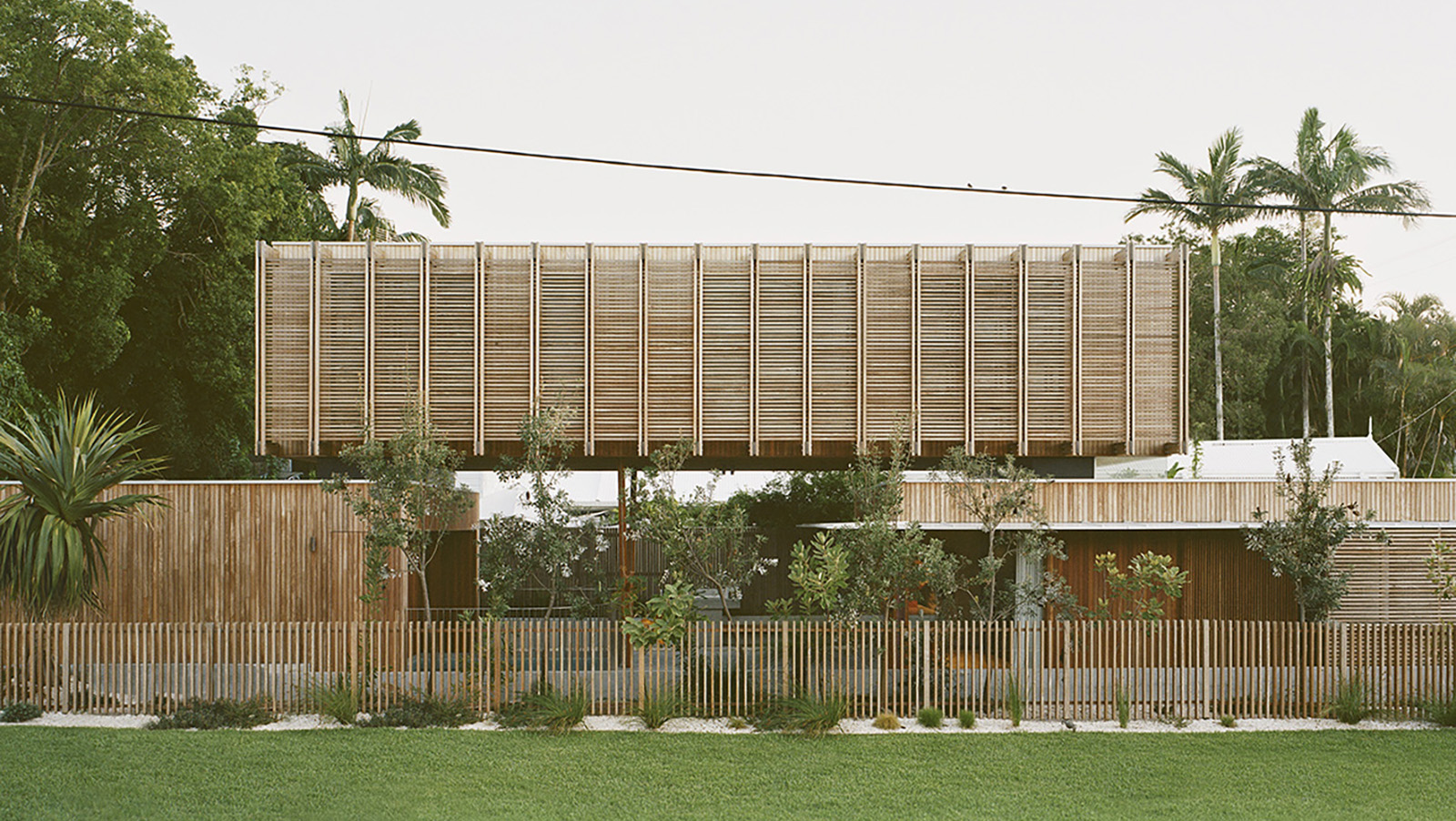
A newly built Byron Bay house in Australia shows off an elaborate, timber façade in this latest project by locally based, east Australian design practice Son Studio. The home's design, led by studio founder Scott Jackson, aims to feel organic within its context and connected with its surroundings, while at the same time providing a haven for its users.
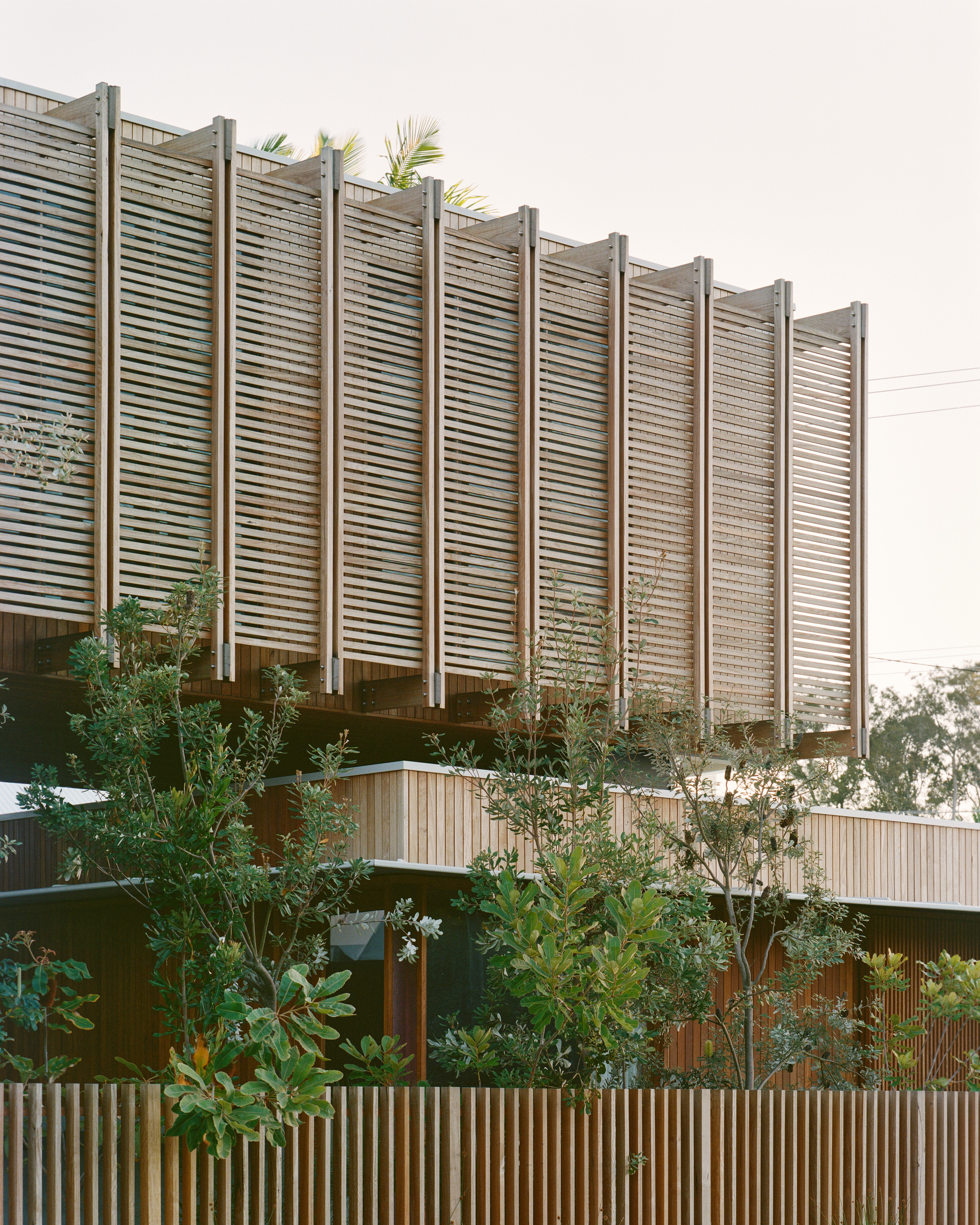
Discover this Byron Bay house
The residence's timber exterior skin defines its design. Through this prominent element, the practice aimed to evoke a sense of 'discovery and revelation'. The design should also encourage curiosity, the team adds.
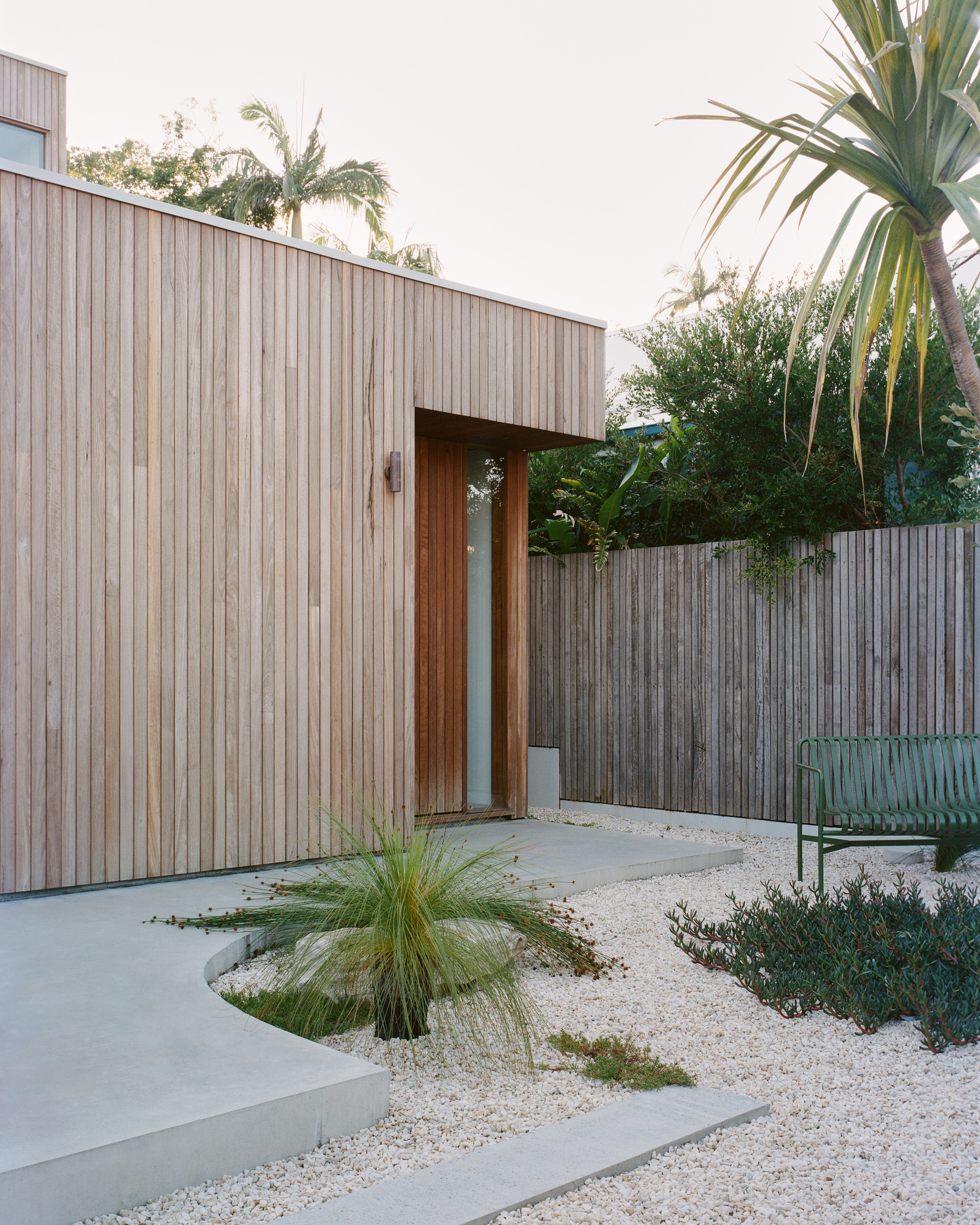
'The layering of various timber screening elements not only shields residents from the street but also creates a fluid spatial experience that emphasises the progression of time through the ever-shifting light that filters throughout the home. The curation of vistas via the screening devices transforms the act of looking outwards into a poetic experience, offering varying glimpses of the site, gardens and street – framed differently depending on one's vantage point,' Jackson writes.
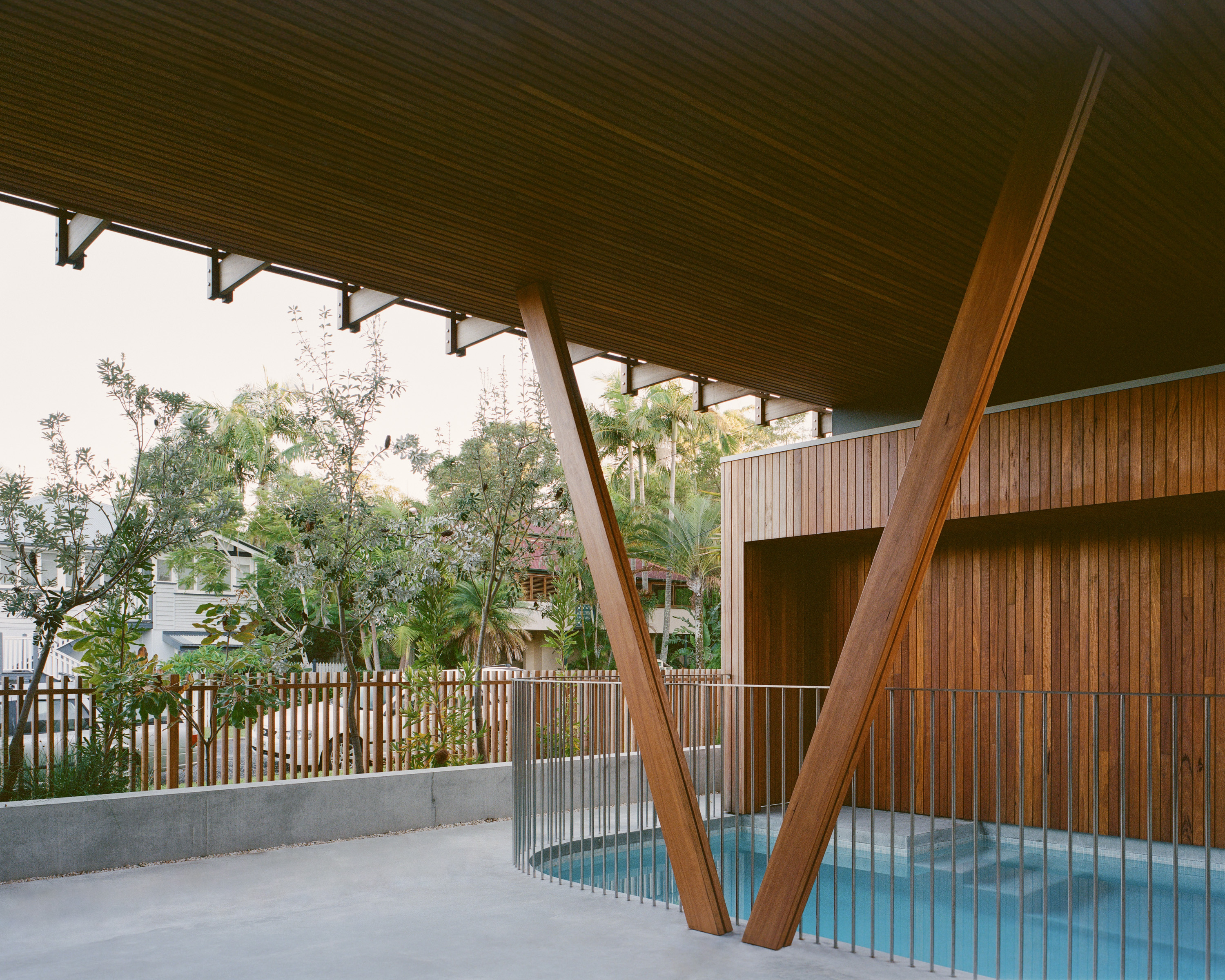
The wood for the project, alongside other key raw materials, was locally and sustainably sourced. The selection includes native hardwood and tactile surfaces that balance minimalism and a nature-friendly approach.
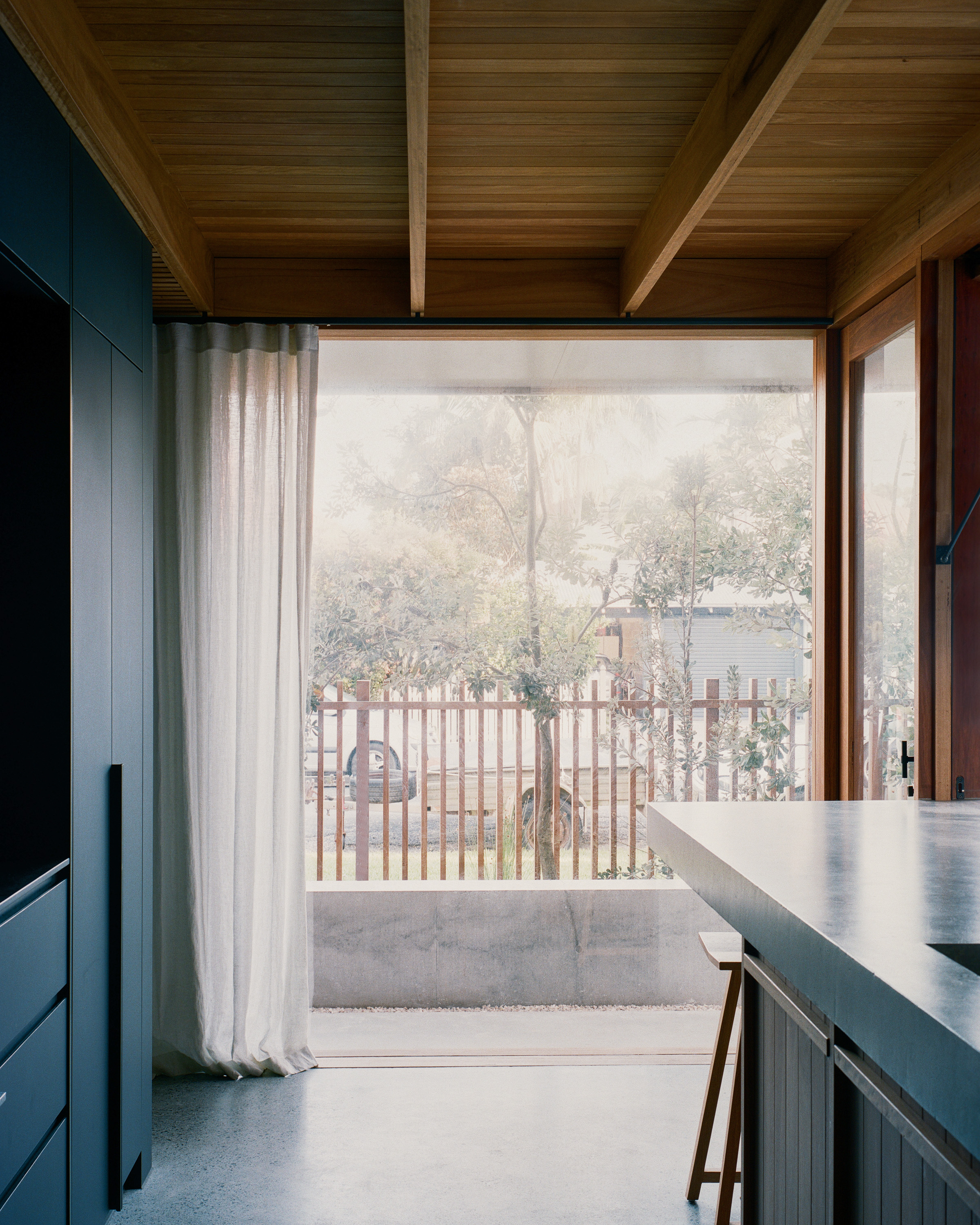
The project is arranged around a central courtyard, with three rectangular volumes containing the dwelling's main functions.
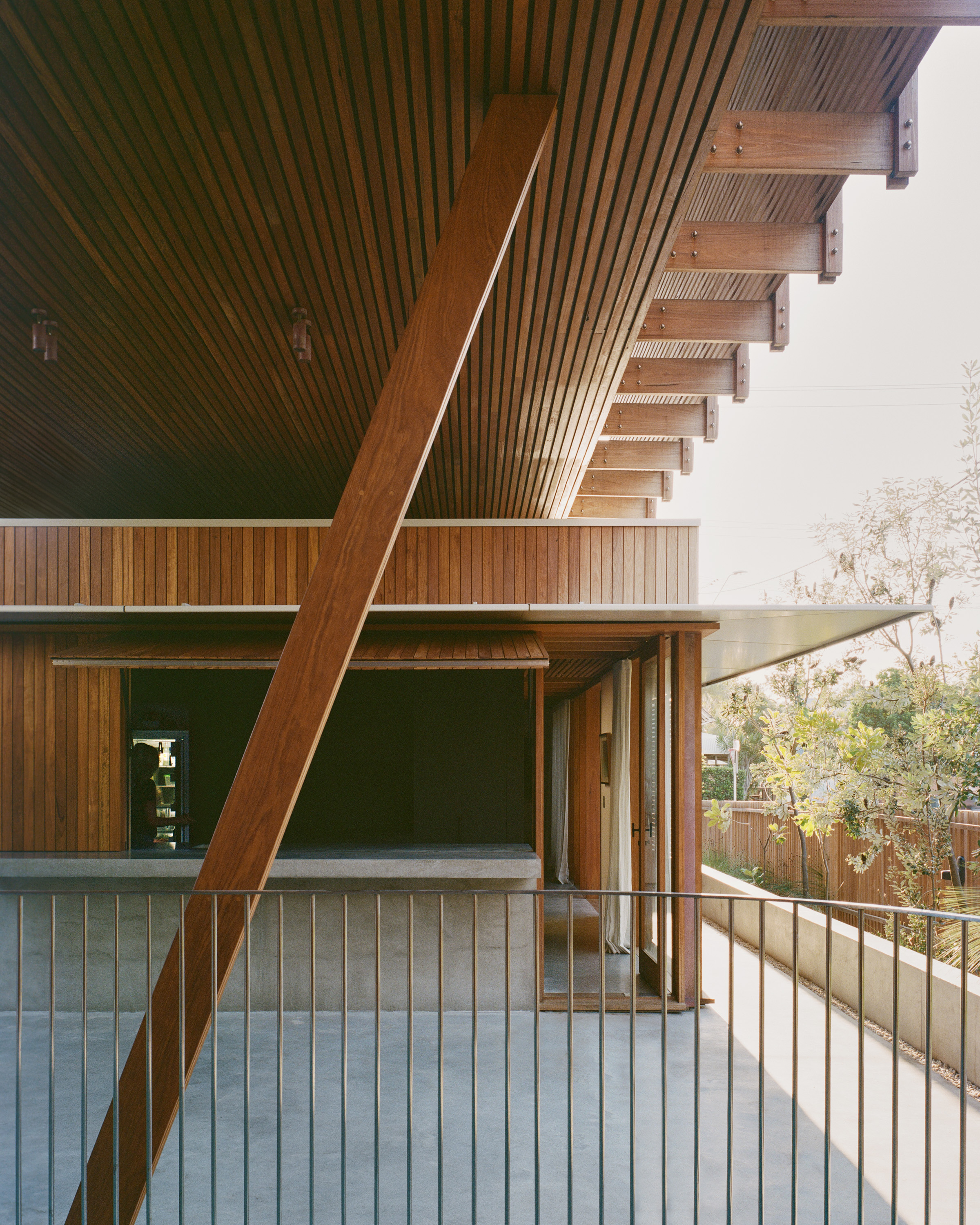
Jackson writes: 'When open to the courtyard, the home fosters a social atmosphere and dialogue between interior and exterior environments. When seclusion and privacy are sought, solid openings provide the means to close off the space, ensuring the occupants are shielded from view from the street.'
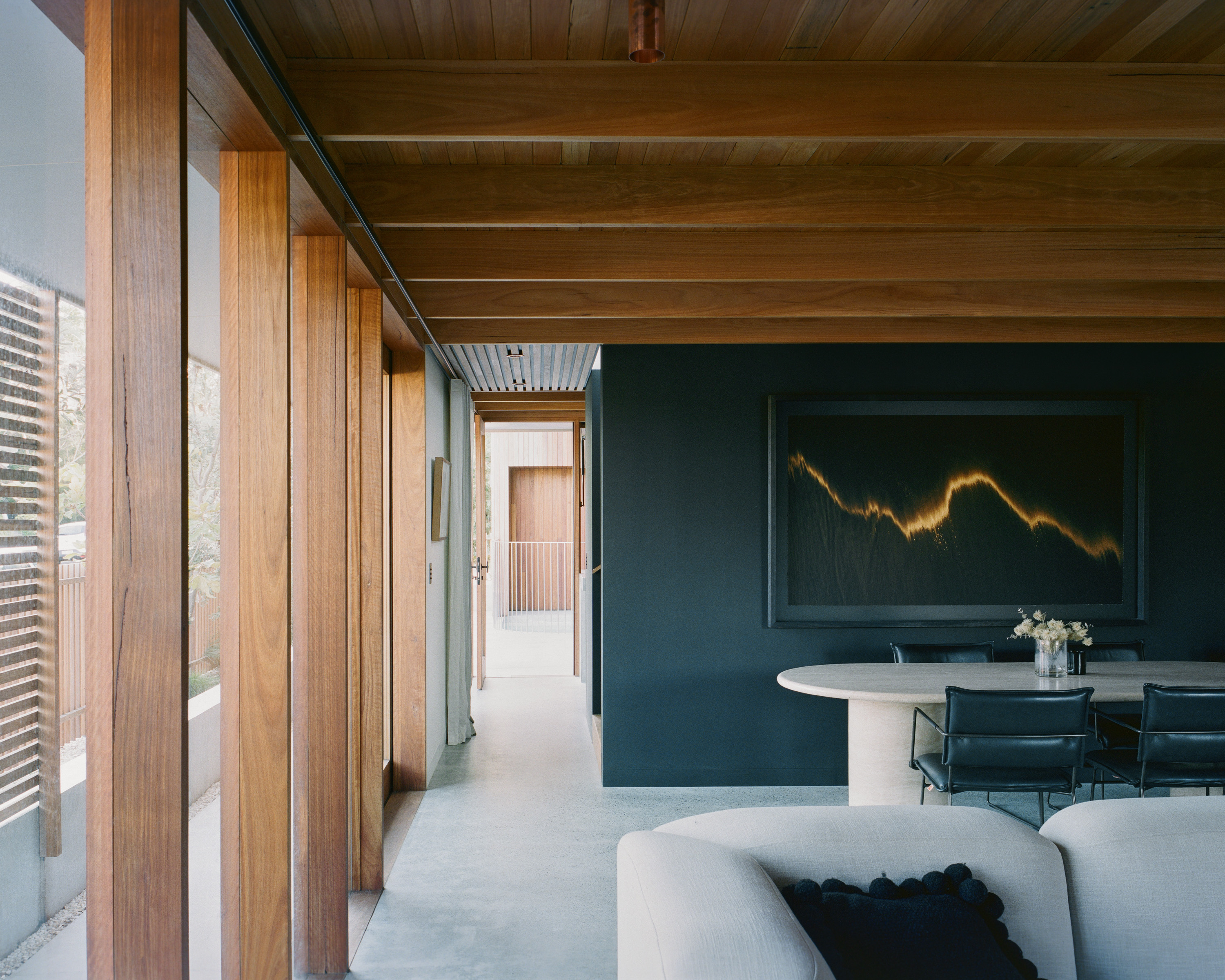
The three volumes are set at two different levels – one appearing to float above the other pair. This mitigates the site's limitation in terms of orientation and size and comfortably contains the three-bedroom home's programme.
Wallpaper* Newsletter
Receive our daily digest of inspiration, escapism and design stories from around the world direct to your inbox.
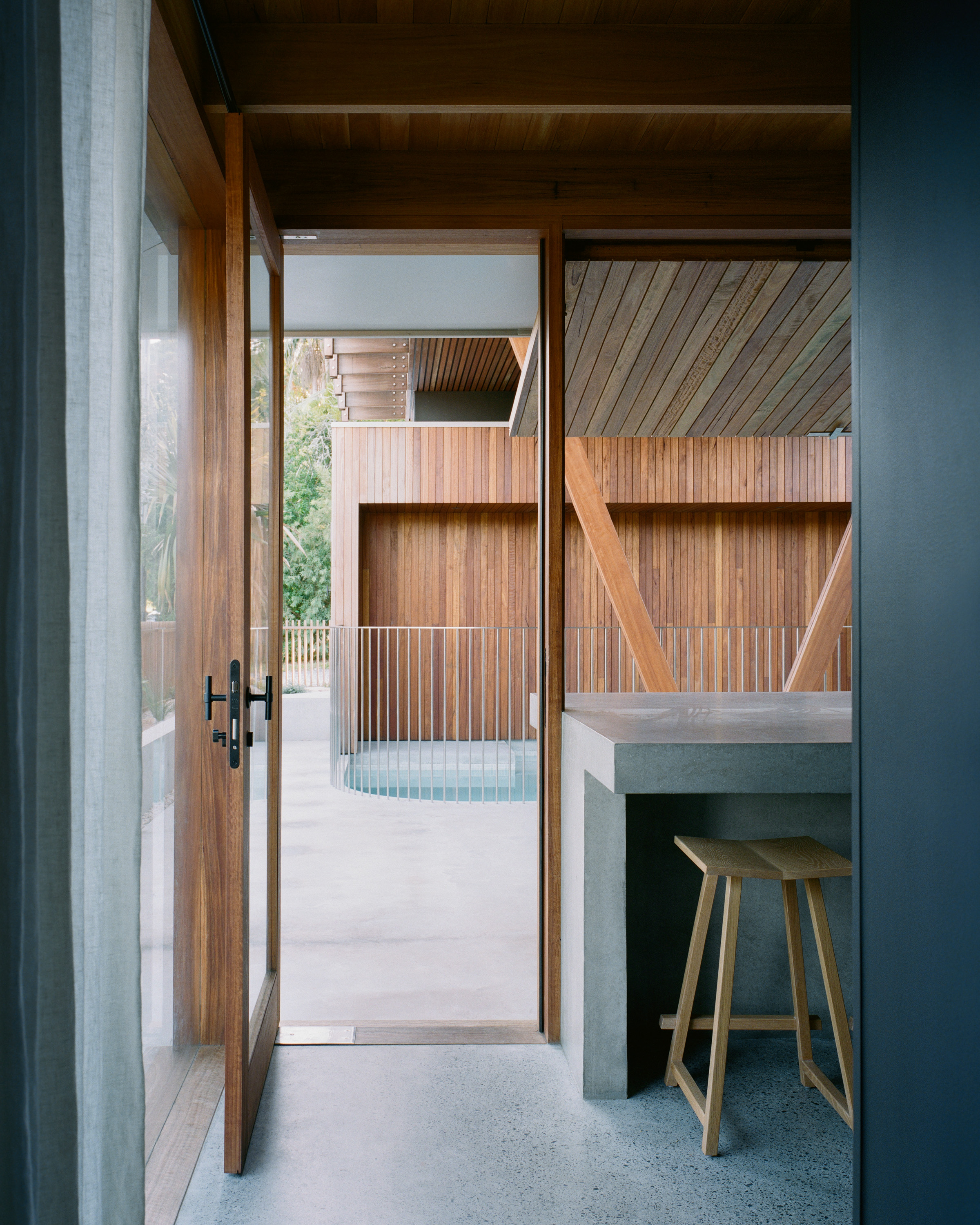
Jackson adds: 'Functional performance was achieved through strategic use of screening mechanisms, shielding dwellers from the street while allowing ample light and outlook. Horizontal battens allowed broad outward vistas from the upper level while obstructing street-level views from below, achieving openness and privacy simultaneously and mitigating solar radiation on a home without traditional eaves.
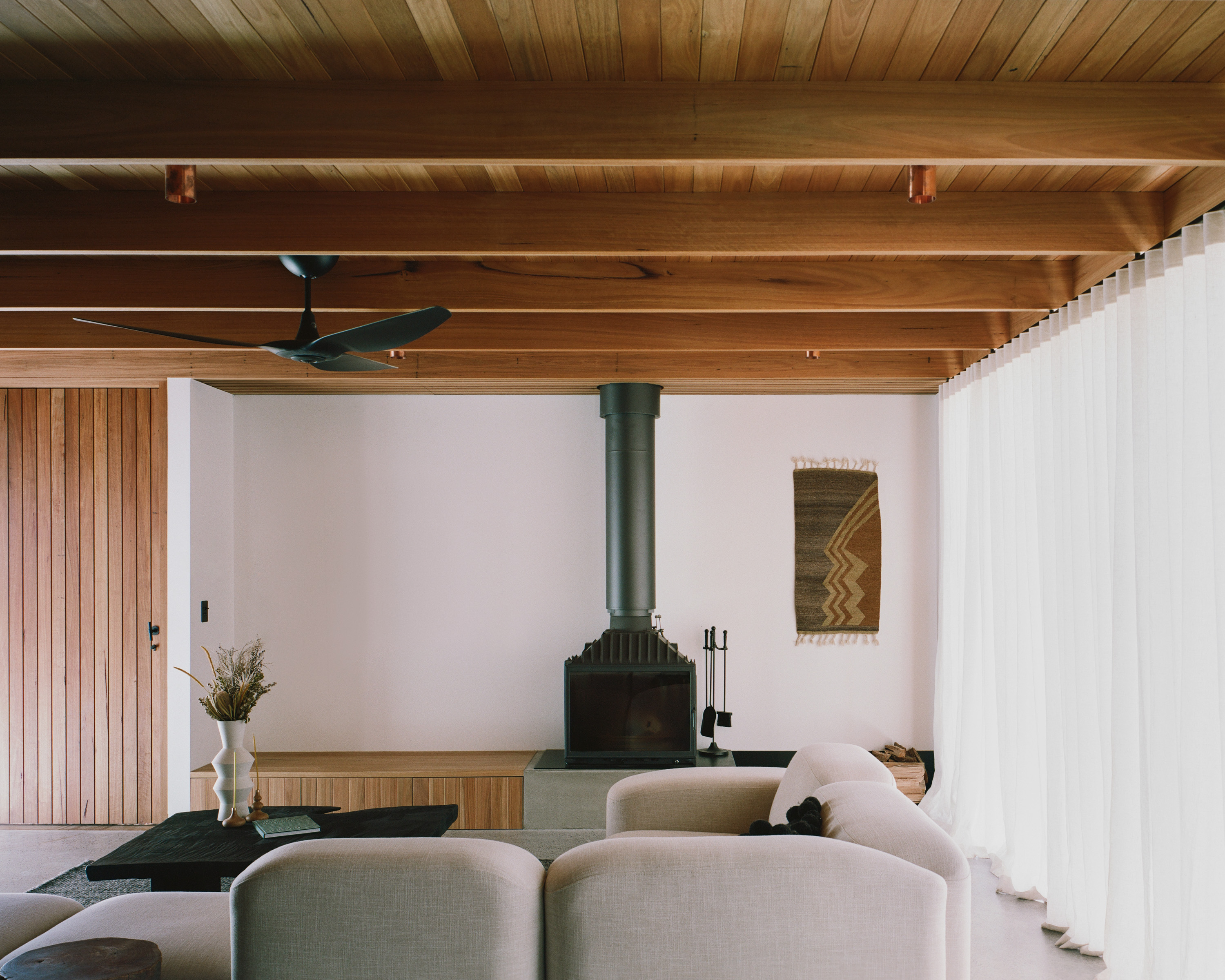
'The screen, owing to its scale/detailing integrates with the architecture, serving as an outer skin, diffusing the solid upper volume and producing a veil-like effect amid the ever-shifting dappled light.'
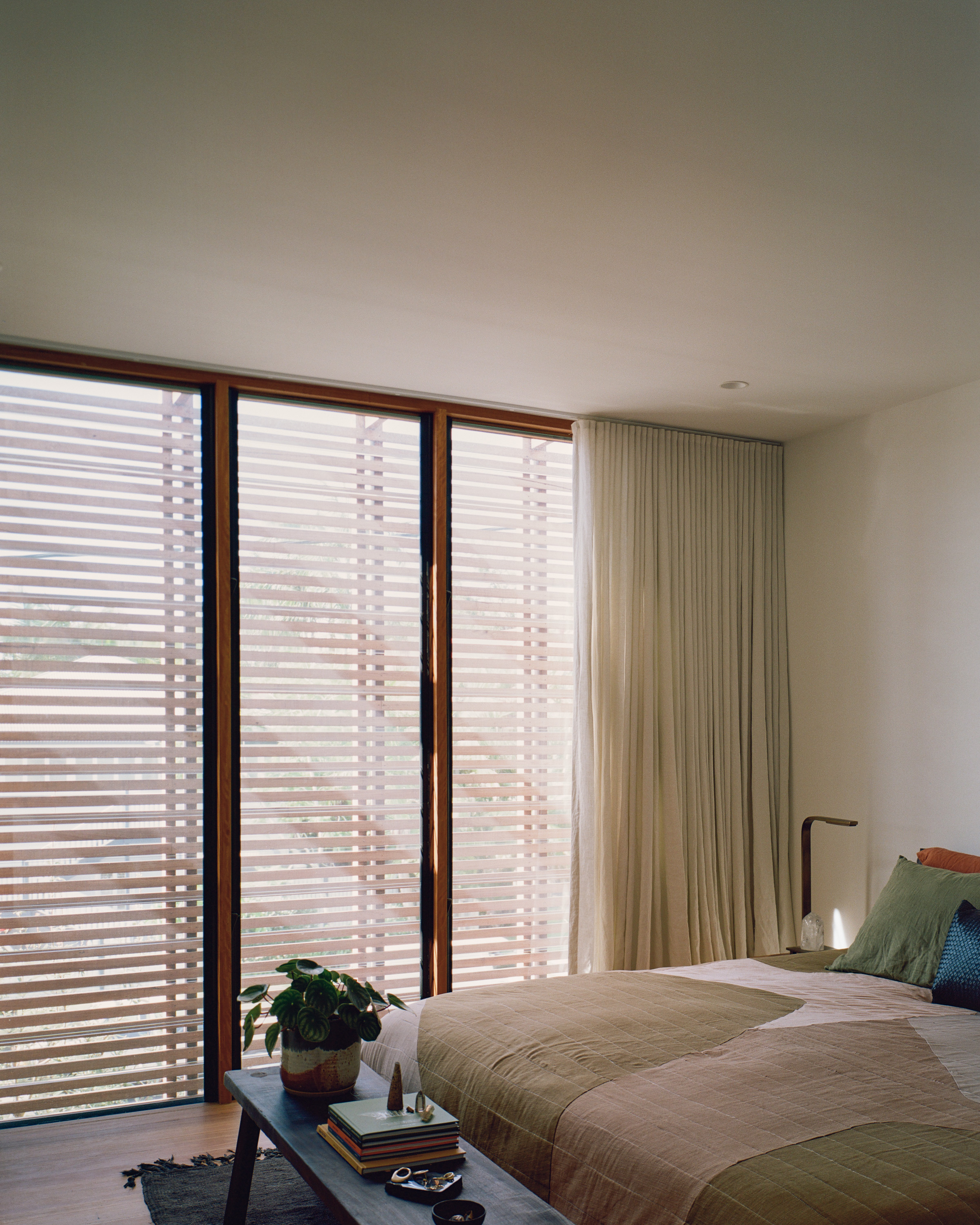
Ellie Stathaki is the Architecture & Environment Director at Wallpaper*. She trained as an architect at the Aristotle University of Thessaloniki in Greece and studied architectural history at the Bartlett in London. Now an established journalist, she has been a member of the Wallpaper* team since 2006, visiting buildings across the globe and interviewing leading architects such as Tadao Ando and Rem Koolhaas. Ellie has also taken part in judging panels, moderated events, curated shows and contributed in books, such as The Contemporary House (Thames & Hudson, 2018), Glenn Sestig Architecture Diary (2020) and House London (2022).
-
 Put these emerging artists on your radar
Put these emerging artists on your radarThis crop of six new talents is poised to shake up the art world. Get to know them now
By Tianna Williams
-
 Dining at Pyrá feels like a Mediterranean kiss on both cheeks
Dining at Pyrá feels like a Mediterranean kiss on both cheeksDesigned by House of Dré, this Lonsdale Road addition dishes up an enticing fusion of Greek and Spanish cooking
By Sofia de la Cruz
-
 Creased, crumpled: S/S 2025 menswear is about clothes that have ‘lived a life’
Creased, crumpled: S/S 2025 menswear is about clothes that have ‘lived a life’The S/S 2025 menswear collections see designers embrace the creased and the crumpled, conjuring a mood of laidback languor that ran through the season – captured here by photographer Steve Harnacke and stylist Nicola Neri for Wallpaper*
By Jack Moss
-
 The humble glass block shines brightly again in this Melbourne apartment building
The humble glass block shines brightly again in this Melbourne apartment buildingThanks to its striking glass block panels, Splinter Society’s Newburgh Light House in Melbourne turns into a beacon of light at night
By Léa Teuscher
-
 A contemporary retreat hiding in plain sight in Sydney
A contemporary retreat hiding in plain sight in SydneyThis contemporary retreat is set behind an unassuming neo-Georgian façade in the heart of Sydney’s Woollahra Village; a serene home designed by Australian practice Tobias Partners
By Léa Teuscher
-
 Join our world tour of contemporary homes across five continents
Join our world tour of contemporary homes across five continentsWe take a world tour of contemporary homes, exploring case studies of how we live; we make five stops across five continents
By Ellie Stathaki
-
 Who wouldn't want to live in this 'treehouse' in Byron Bay?
Who wouldn't want to live in this 'treehouse' in Byron Bay?A 1980s ‘treehouse’, on the edge of a national park in Byron Bay, is powered by the sun, architectural provenance and a sense of community
By Carli Philips
-
 A modernist Melbourne house gets a contemporary makeover
A modernist Melbourne house gets a contemporary makeoverSilhouette House, a modernist Melbourne house, gets a contemporary makeover by architects Powell & Glenn
By Ellie Stathaki
-
 A suburban house is expanded into two striking interconnected dwellings
A suburban house is expanded into two striking interconnected dwellingsJustin Mallia’s suburban house, a residential puzzle box in Melbourne’s Clifton Hill, interlocks old and new to enhance light, space and efficiency
By Jonathan Bell
-
 Palm Beach Tree House overhauls a cottage in Sydney’s Northern Beaches into a treetop retreat
Palm Beach Tree House overhauls a cottage in Sydney’s Northern Beaches into a treetop retreatSet above the surf, Palm Beach Tree House by Richard Coles Architecture sits in a desirable Northern Beaches suburb, creating a refined home in verdant surroundings
By Jonathan Bell
-
 Year in review: the top 12 houses of 2024, picked by architecture director Ellie Stathaki
Year in review: the top 12 houses of 2024, picked by architecture director Ellie StathakiThe top 12 houses of 2024 comprise our finest and most read residential posts of the year, compiled by Wallpaper* architecture & environment director Ellie Stathaki
By Ellie Stathaki