Cabin House is a simple modernist retreat in the woods of North Carolina
Designed for downsizing clients, Cabin House is a modest two-bedroom home that makes the most of its sylvan surroundings
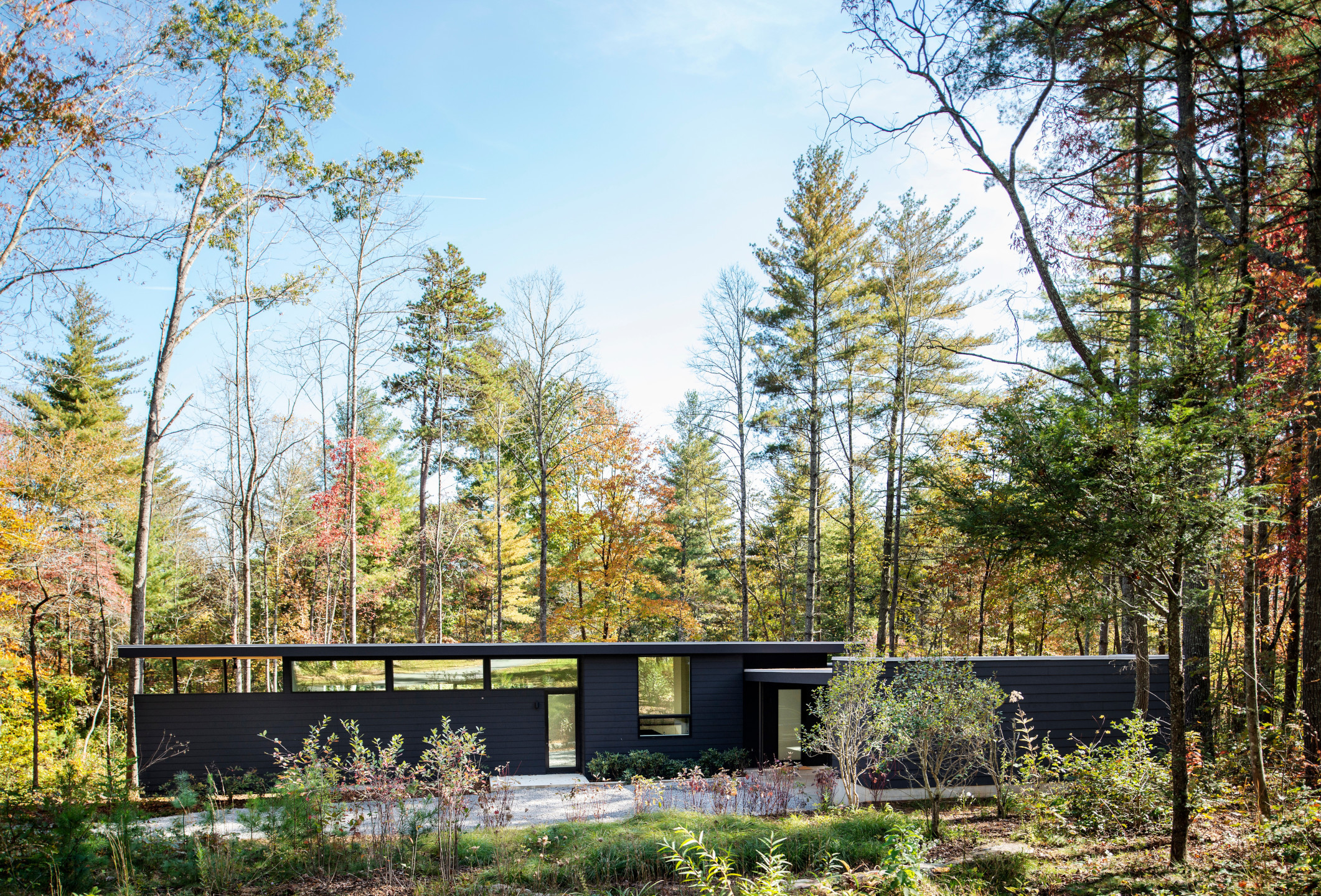
Rusafova Markulis Architects have unveiled Cabin House, a semi-rural retreat outside of their hometown of Asheville, North Carolina, designed for a couple who wanted to increase their connection to the environment and surrounding landscape. The project is a modest single-storey structure on a generous sloping lot of just under one acre, divided between public and private spaces.
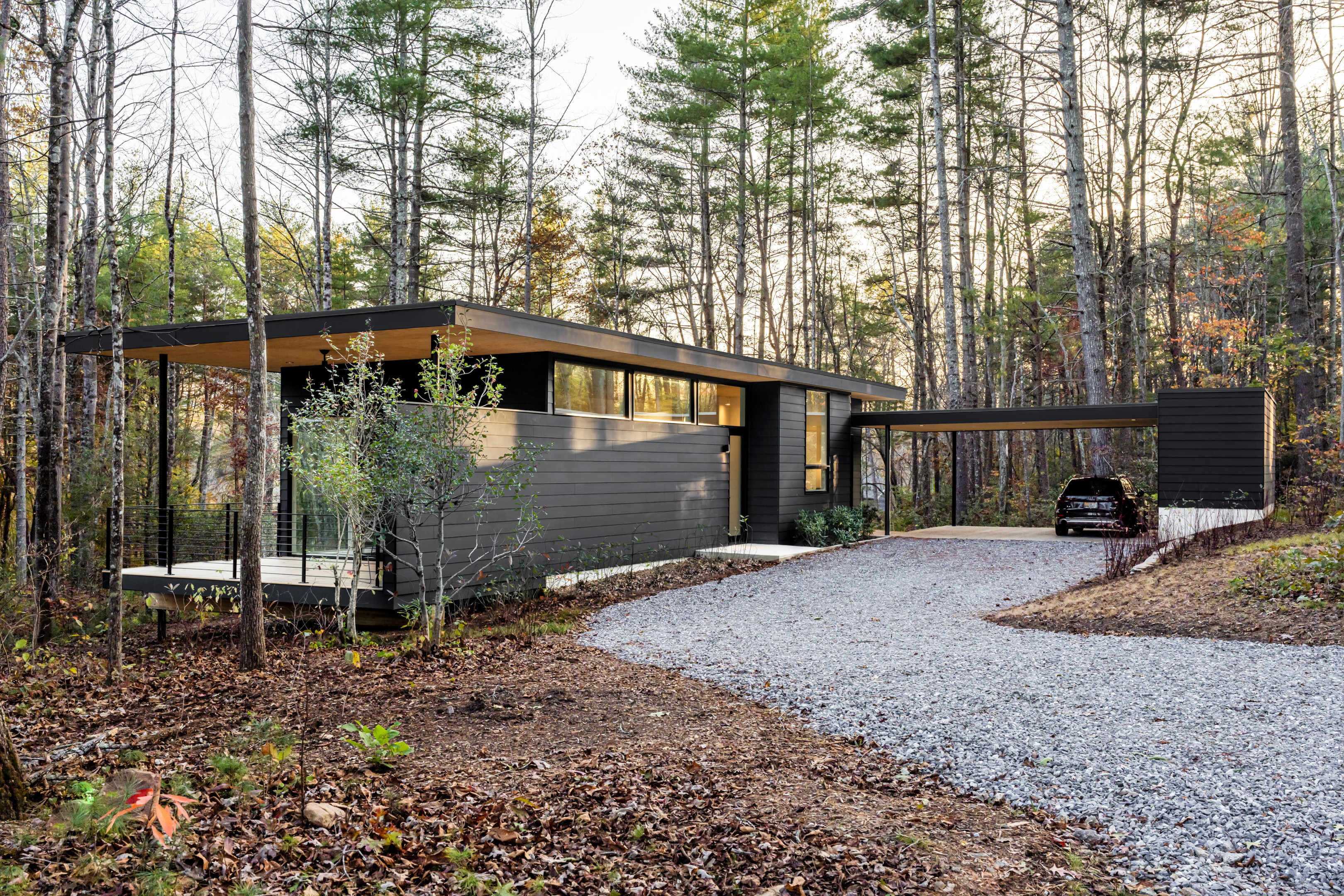
The approach to Cabin House
Welcome to Cabin House
The surrounding area is heavily wooded, with large lots that maintain a sense of isolation and privacy. Into this realm, the architects have created a low-lying, black clad structure that fits perfectly into its environment, split into three separate volumes.
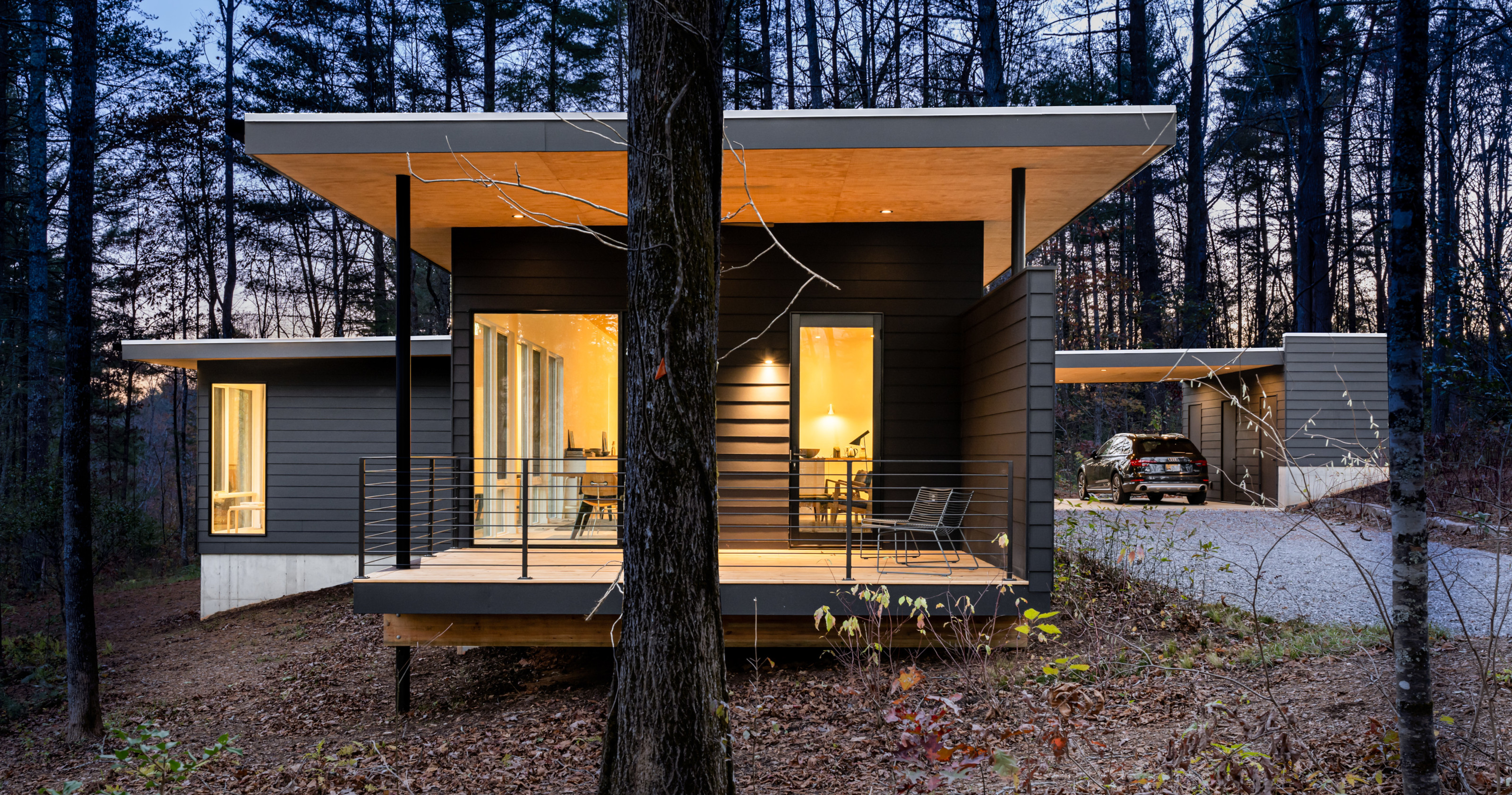
The covered deck outside the living area
The dark cement siding on the exterior contrasts with a light-filled interior, thanks to warm pine, white walls and large windows that bring the forest into the living spaces. The clients were downsizing, although with two bedrooms and a large open plan living room in 1,800 square feet, the Cabin House feels generously scaled.
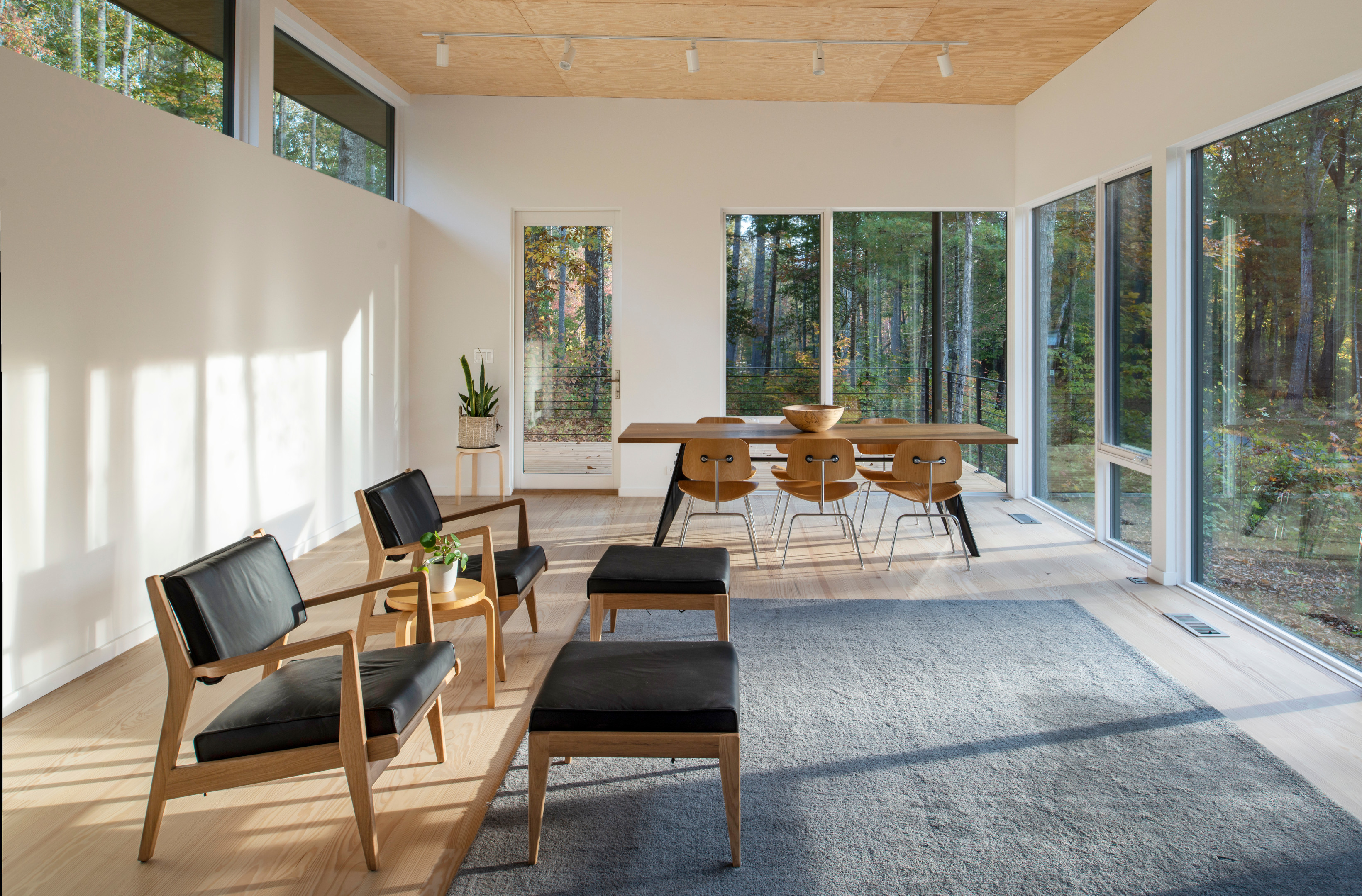
The main living room, with its high ceilings and woodland views
There’s lot of built-in storage to keep clutter out of sight, and the simple three-volume approach breaks down into a carport and storage area, the main living space, and then an adjoining private area containing the two en-suite bedrooms, laundry area and an office and media room.
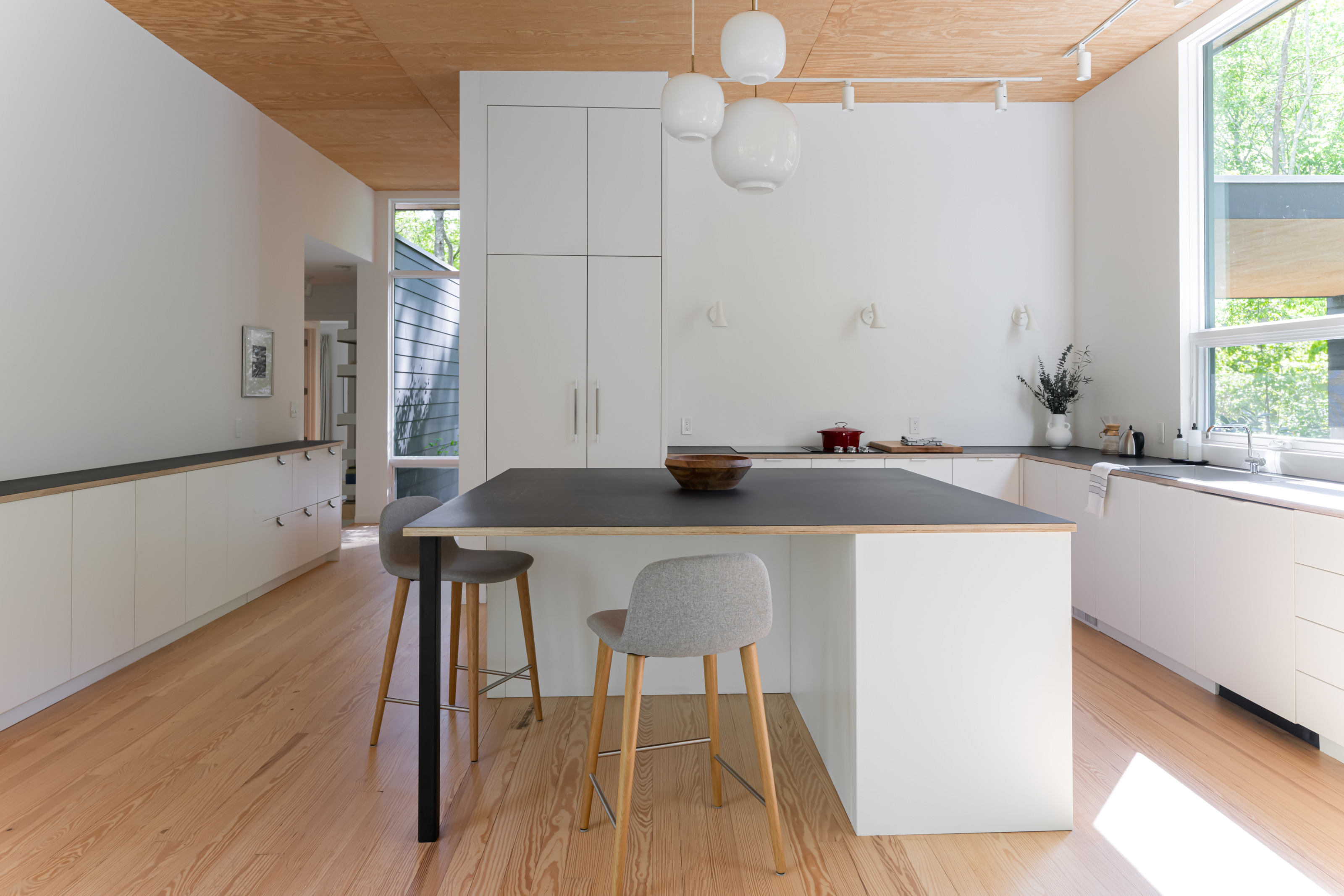
The kitchen uses simple off-the-shelf cabinets
‘[The clients] wanted to downsize and pare down their possessions to the essentials,’ say architects Maria Rusafova and Jakub Markulis, ‘That desire for simplicity carried over to the concept for their home. We were asked to provide a cozy, simple shelter in the woods that feels more like a cabin than an everyday city home.’
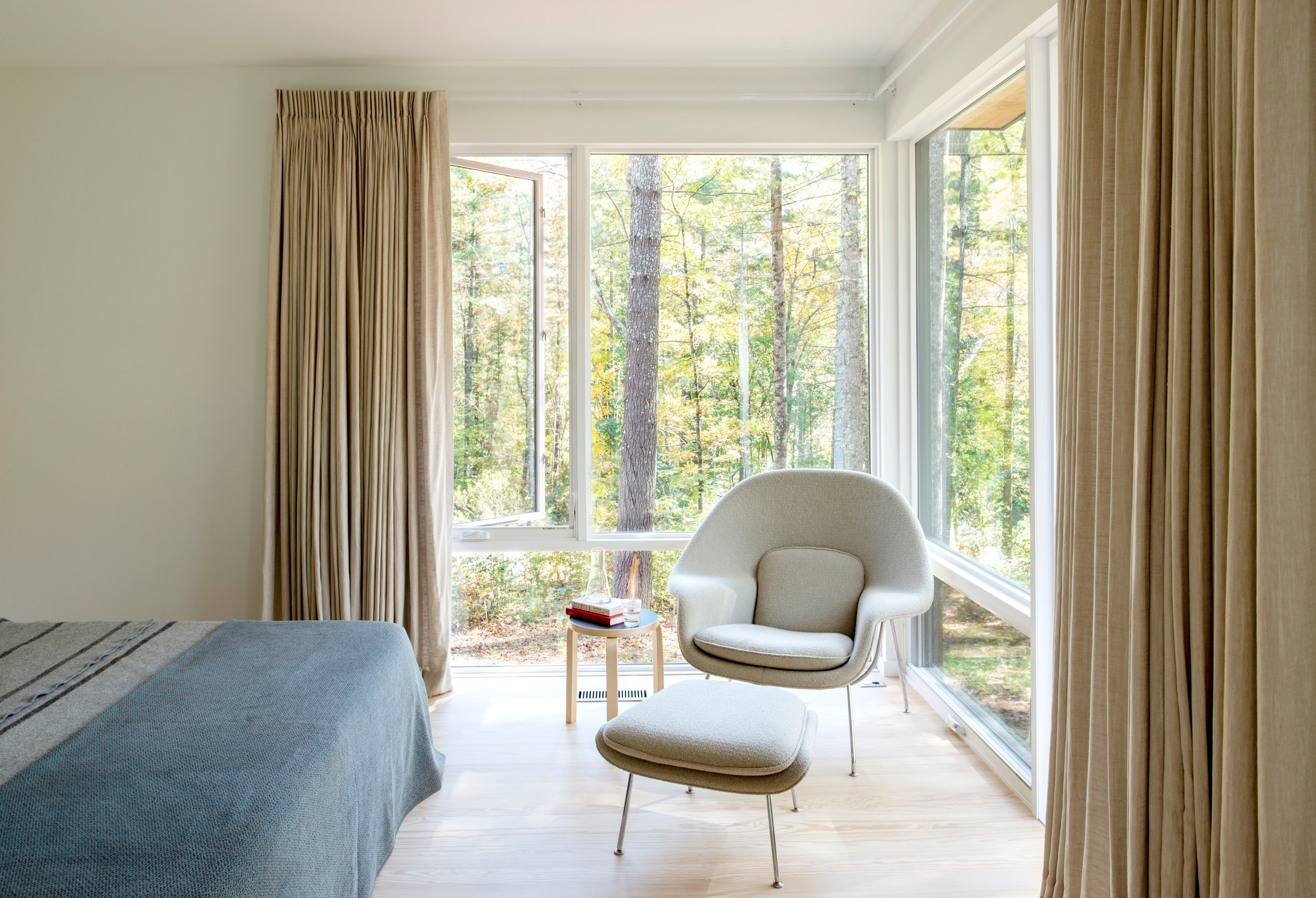
The main bedroom at the Cabin House
One of the key drivers behind the programme and approach was the tight budget. ‘[It was] another constraint that dictated many of the design decisions,’ the architects say, with low-cost cement lap siding on the exterior, rough-sawn pine plywood left exposed on some of the internal ceilings and cabinets sourced from IKEA.
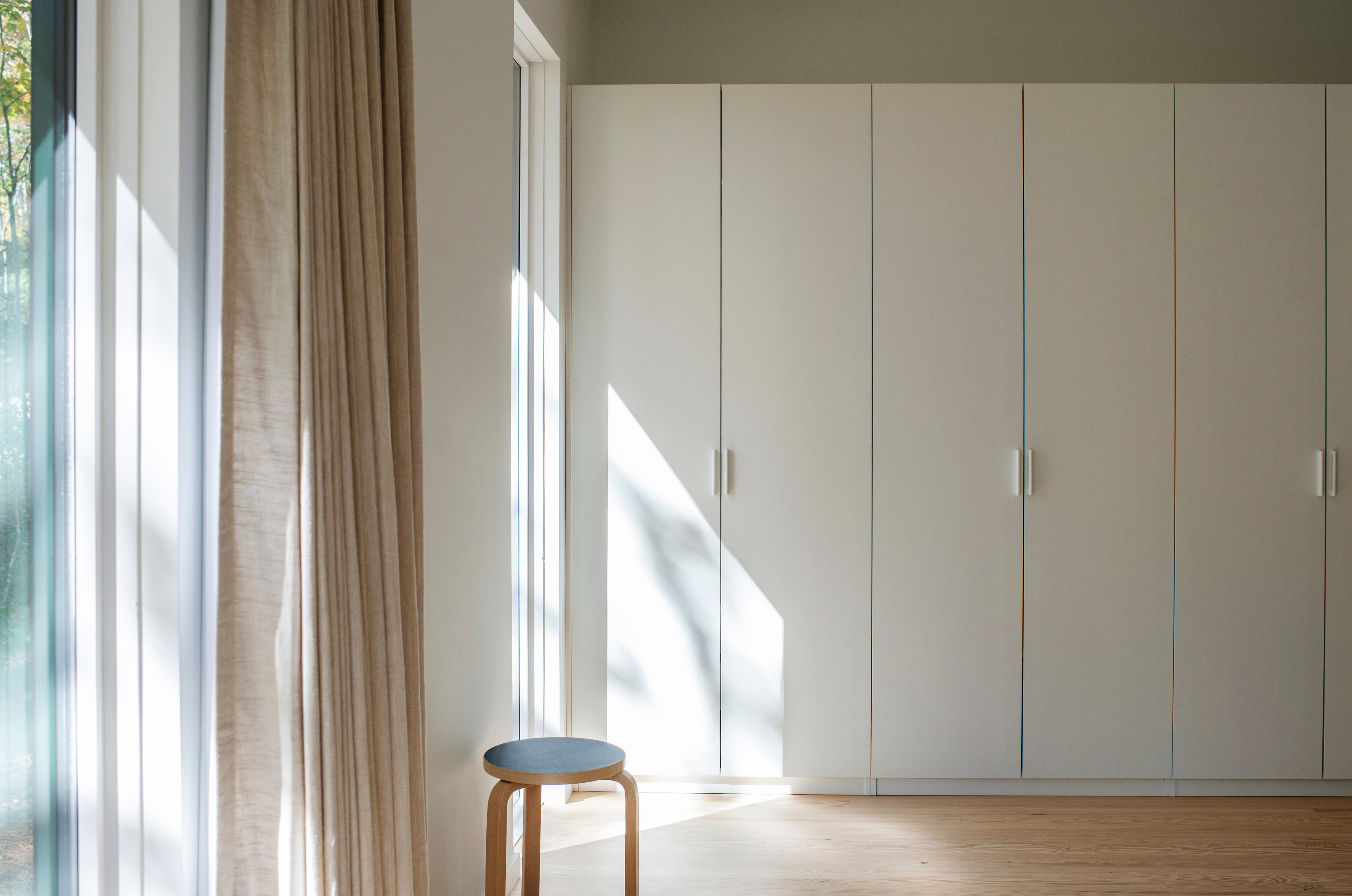
Plenty of inbuilt storage keeps the spaces clean and uncluttered
Outside, the architects managed to convince their clients that a carport would be a better alternative to an enclosed garage, bringing a greater sense of transparency to the structure. ‘It maintains the feeling of lightness as one approaches the home,’ they say.
Wallpaper* Newsletter
Receive our daily digest of inspiration, escapism and design stories from around the world direct to your inbox.
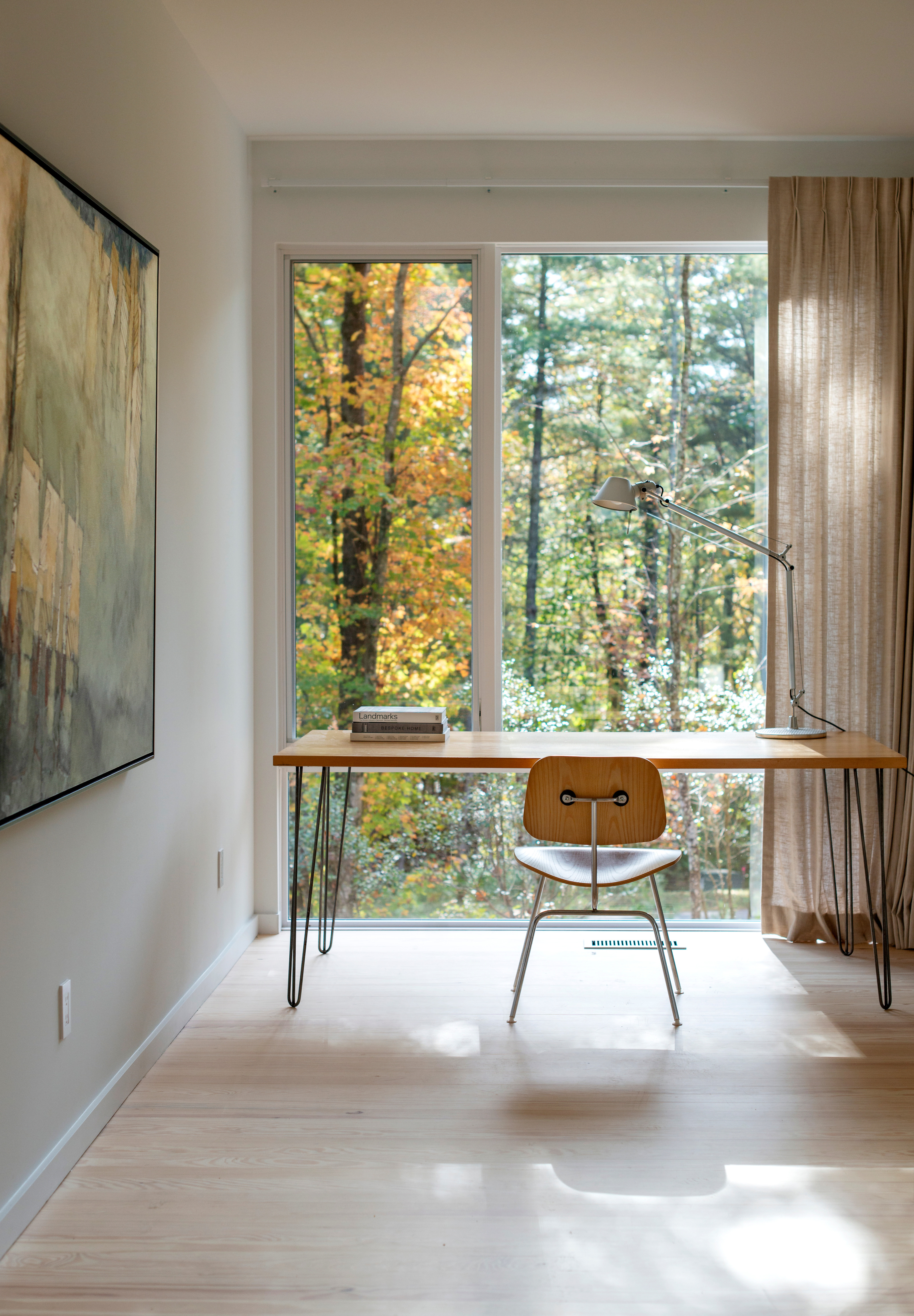
The private section of the project includes a study and media room
Despite being a single-storey structure, the ceilings are high throughout the central public volume, with clerestory windows ensuring the space gets light from three directions. There’s also a covered deck at the eastern end of this component, a place to sit out amongst the trees.
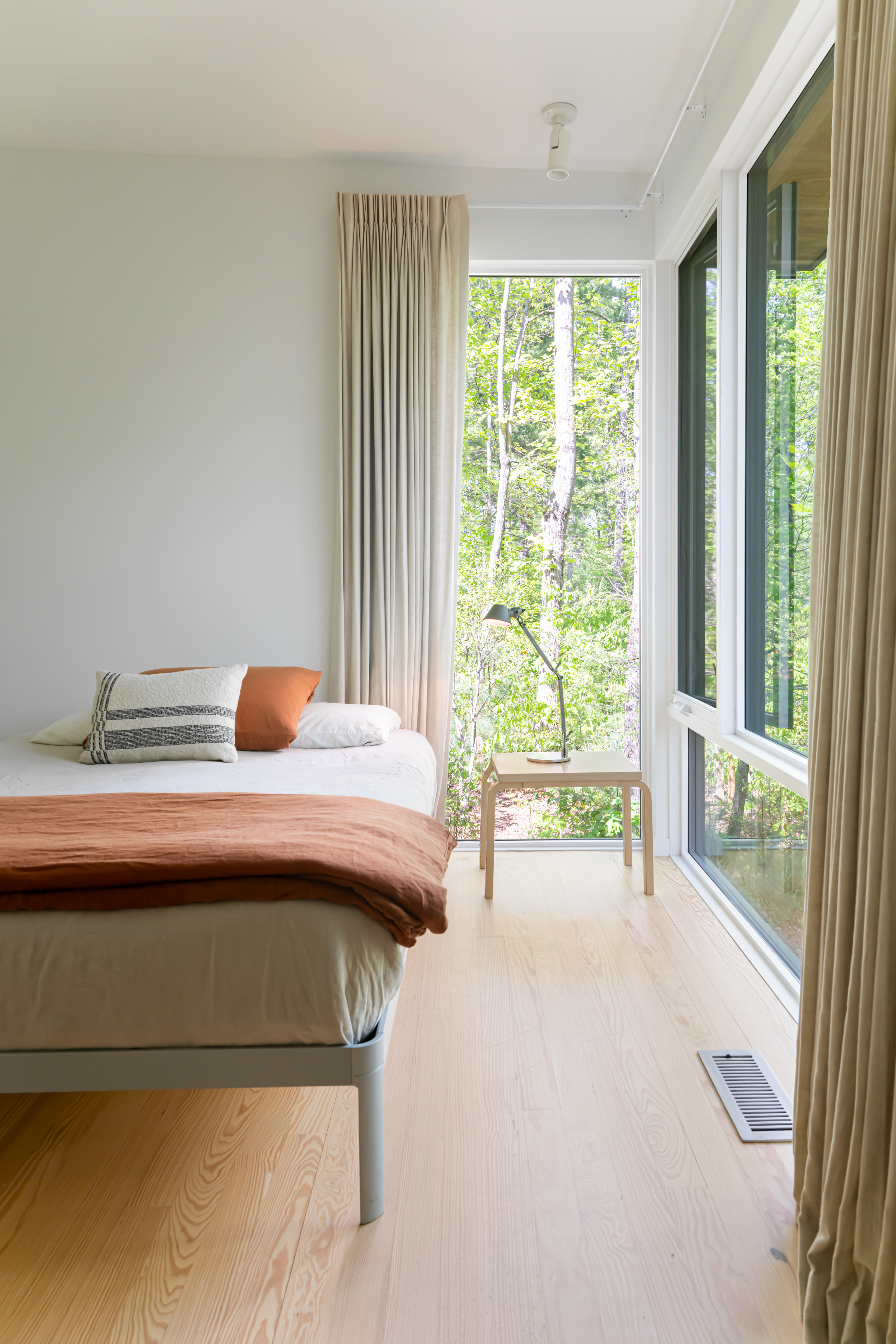
The guest bedroom at the Cabin House
Every window frames a carefully considered view, and the vegetation on the site will be allowed to grow naturally to ultimately completely conceal the house from the road. Simple, straightforward and honest, Cabin House is modernism at its most modest and accessible.

Jonathan Bell has written for Wallpaper* magazine since 1999, covering everything from architecture and transport design to books, tech and graphic design. He is now the magazine’s Transport and Technology Editor. Jonathan has written and edited 15 books, including Concept Car Design, 21st Century House, and The New Modern House. He is also the host of Wallpaper’s first podcast.
-
 The Lighthouse draws on Bauhaus principles to create a new-era workspace campus
The Lighthouse draws on Bauhaus principles to create a new-era workspace campusThe Lighthouse, a Los Angeles office space by Warkentin Associates, brings together Bauhaus, brutalism and contemporary workspace design trends
By Ellie Stathaki
-
 Extreme Cashmere reimagines retail with its new Amsterdam store: ‘You want to take your shoes off and stay’
Extreme Cashmere reimagines retail with its new Amsterdam store: ‘You want to take your shoes off and stay’Wallpaper* takes a tour of Extreme Cashmere’s new Amsterdam store, a space which reflects the label’s famed hospitality and unconventional approach to knitwear
By Jack Moss
-
 Titanium watches are strong, light and enduring: here are some of the best
Titanium watches are strong, light and enduring: here are some of the bestBrands including Bremont, Christopher Ward and Grand Seiko are exploring the possibilities of titanium watches
By Chris Hall
-
 The Lighthouse draws on Bauhaus principles to create a new-era workspace campus
The Lighthouse draws on Bauhaus principles to create a new-era workspace campusThe Lighthouse, a Los Angeles office space by Warkentin Associates, brings together Bauhaus, brutalism and contemporary workspace design trends
By Ellie Stathaki
-
 This minimalist Wyoming retreat is the perfect place to unplug
This minimalist Wyoming retreat is the perfect place to unplugThis woodland home that espouses the virtues of simplicity, containing barely any furniture and having used only three materials in its construction
By Anna Solomon
-
 We explore Franklin Israel’s lesser-known, progressive, deconstructivist architecture
We explore Franklin Israel’s lesser-known, progressive, deconstructivist architectureFranklin Israel, a progressive Californian architect whose life was cut short in 1996 at the age of 50, is celebrated in a new book that examines his work and legacy
By Michael Webb
-
 A new hilltop California home is rooted in the landscape and celebrates views of nature
A new hilltop California home is rooted in the landscape and celebrates views of natureWOJR's California home House of Horns is a meticulously planned modern villa that seeps into its surrounding landscape through a series of sculptural courtyards
By Jonathan Bell
-
 The Frick Collection's expansion by Selldorf Architects is both surgical and delicate
The Frick Collection's expansion by Selldorf Architects is both surgical and delicateThe New York cultural institution gets a $220 million glow-up
By Stephanie Murg
-
 Remembering architect David M Childs (1941-2025) and his New York skyline legacy
Remembering architect David M Childs (1941-2025) and his New York skyline legacyDavid M Childs, a former chairman of architectural powerhouse SOM, has passed away. We celebrate his professional achievements
By Jonathan Bell
-
 The upcoming Zaha Hadid Architects projects set to transform the horizon
The upcoming Zaha Hadid Architects projects set to transform the horizonA peek at Zaha Hadid Architects’ future projects, which will comprise some of the most innovative and intriguing structures in the world
By Anna Solomon
-
 Frank Lloyd Wright’s last house has finally been built – and you can stay there
Frank Lloyd Wright’s last house has finally been built – and you can stay thereFrank Lloyd Wright’s final residential commission, RiverRock, has come to life. But, constructed 66 years after his death, can it be considered a true ‘Wright’?
By Anna Solomon