This clever Camden house renovation brings light, space and zen
EBBA architects’ Camden house renovation and double-height extension transform life in a London terraced home
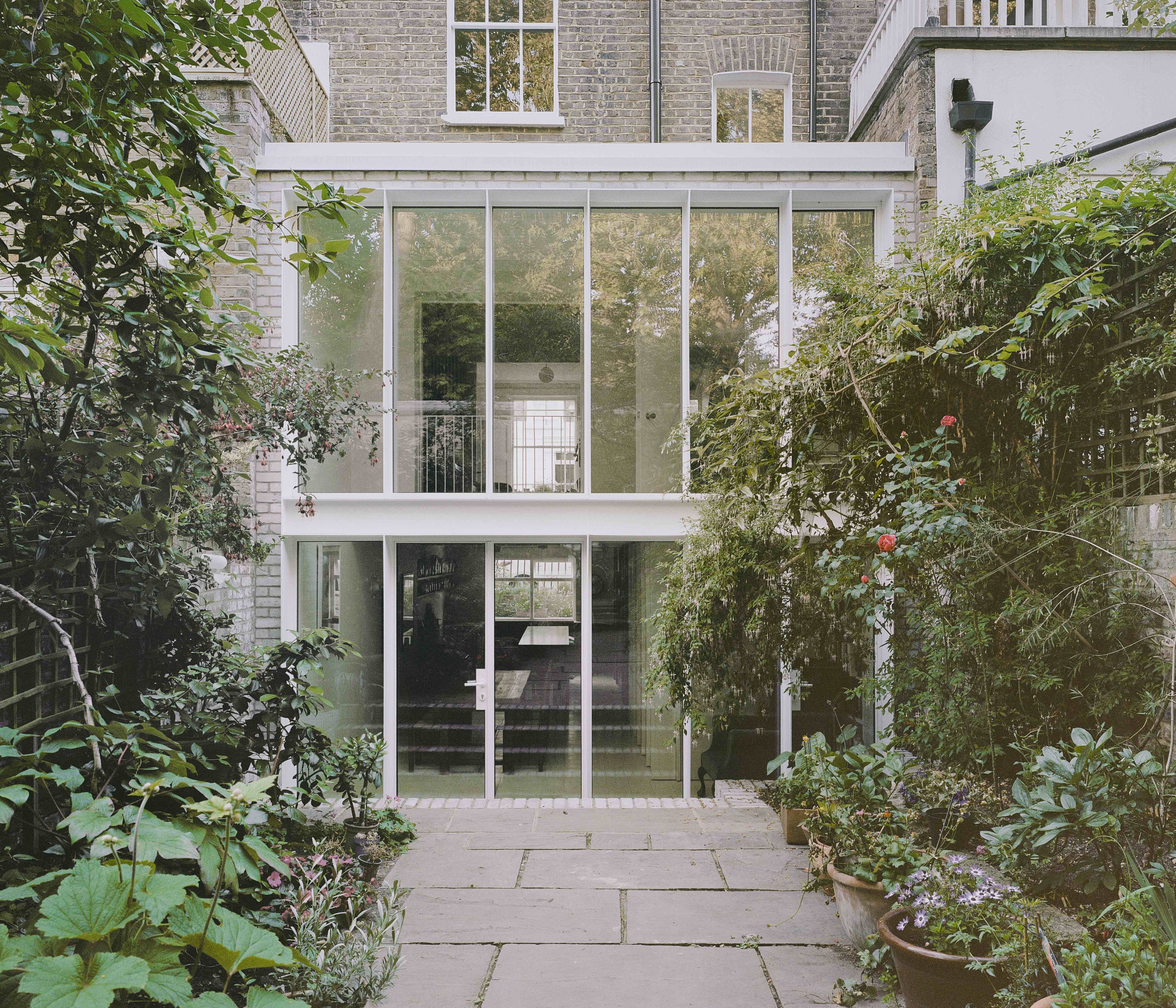
This Camden house renovation by EBBA architects transforms a traditional north London terraced property, creating light and space for contemporary living, thanks to a dramatic but sensitively designed double-height extension.
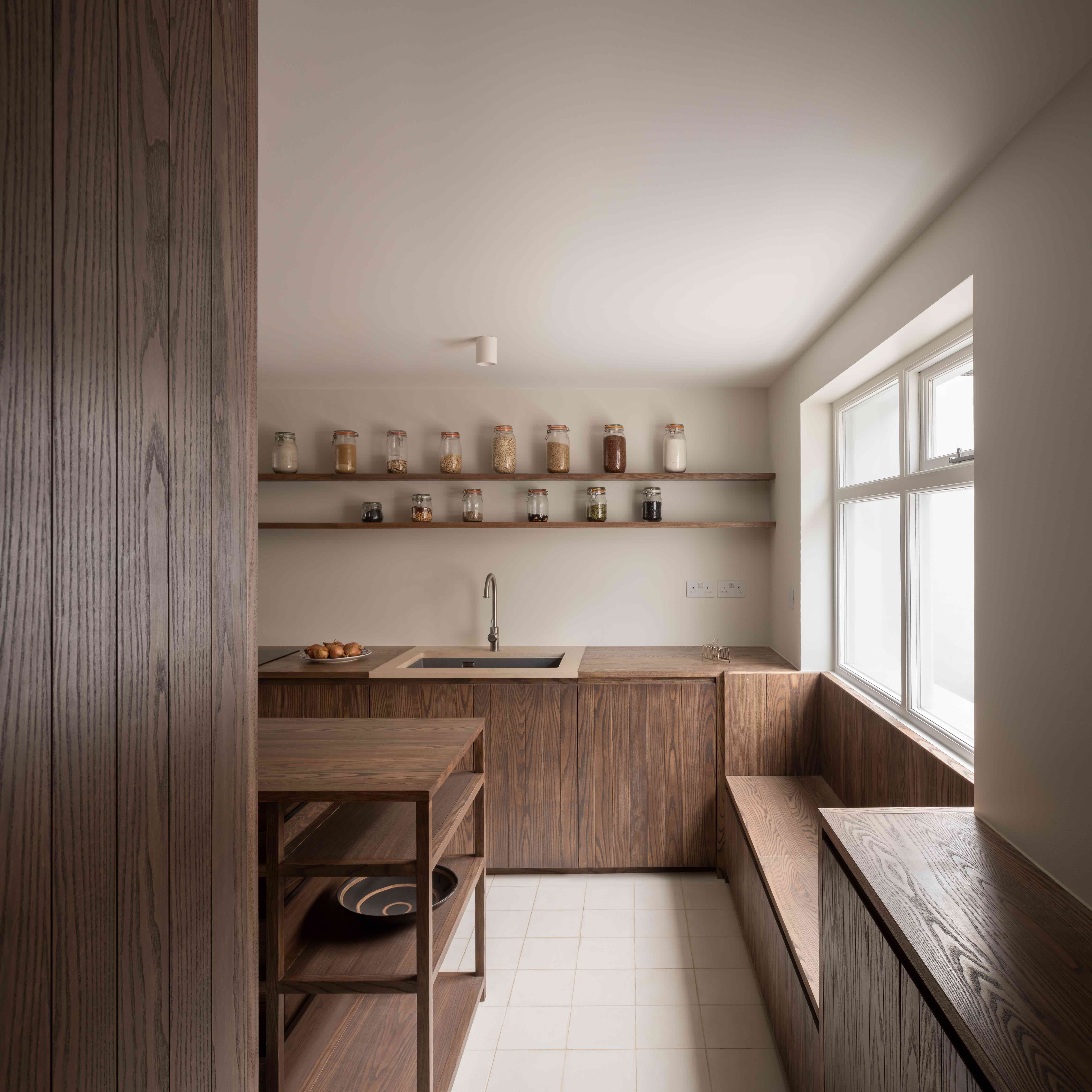
Tour EBBA’s Camden house renovation
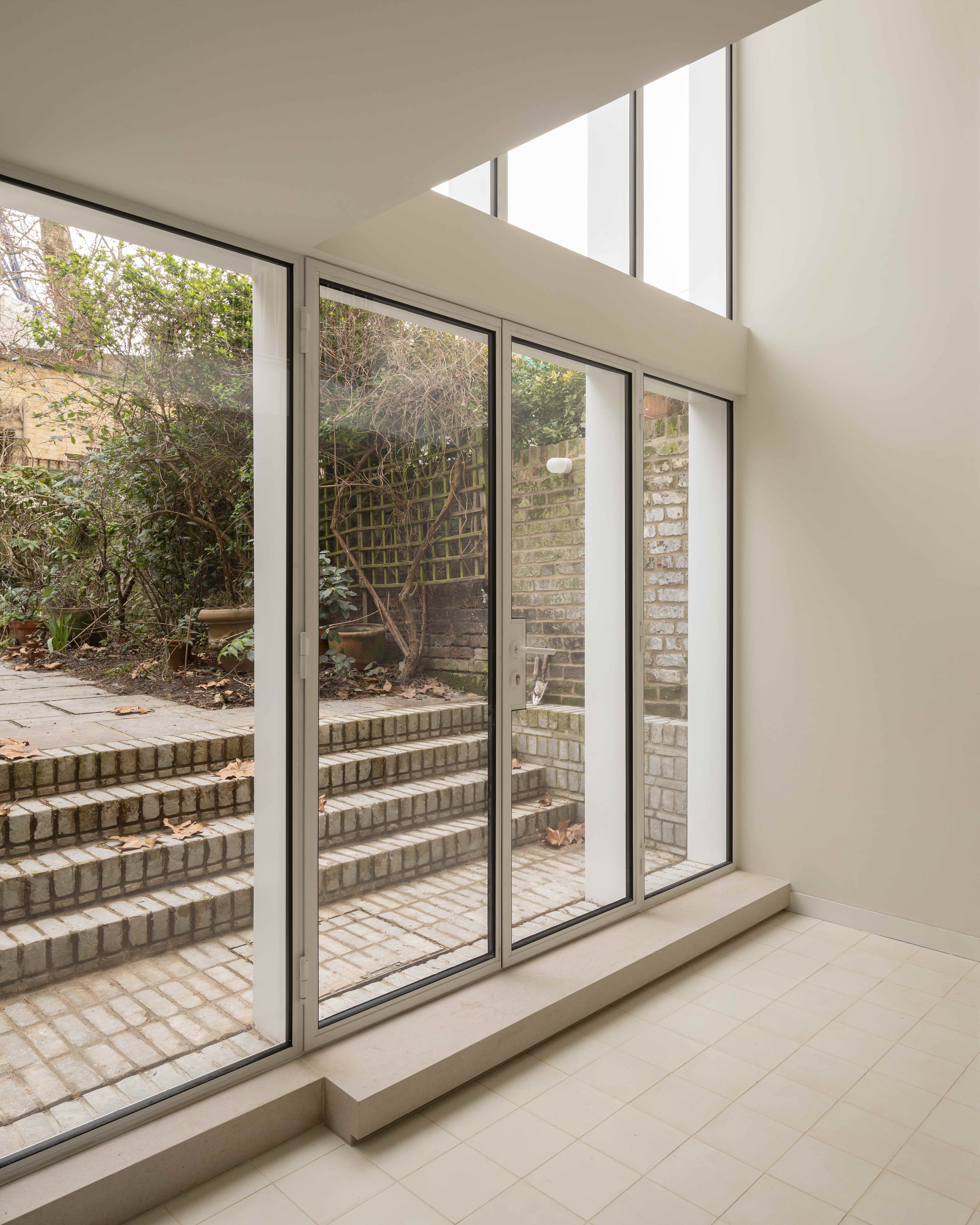
The home had been unmodernised since the clients moved in 15 years previously, and the living space was fragmented, with limited views of the garden. The architects, ‘concentrated on connecting the different pockets of space in the house to create a more cohesive living area, while opening up the rear of the building to embrace the available natural light’, state the team.
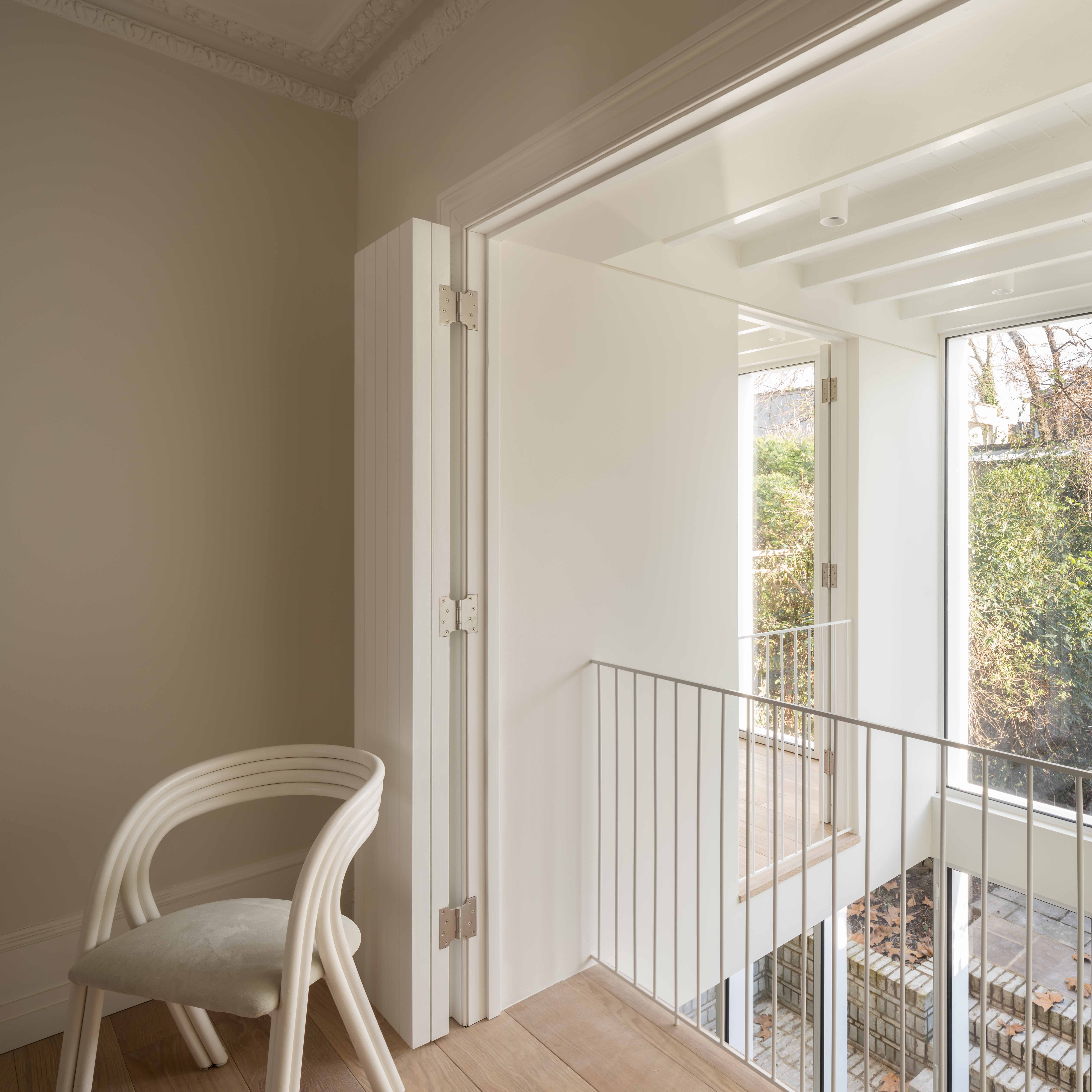
They also created a new home office space that links to the garden, in a further nod to contemporary functionality.
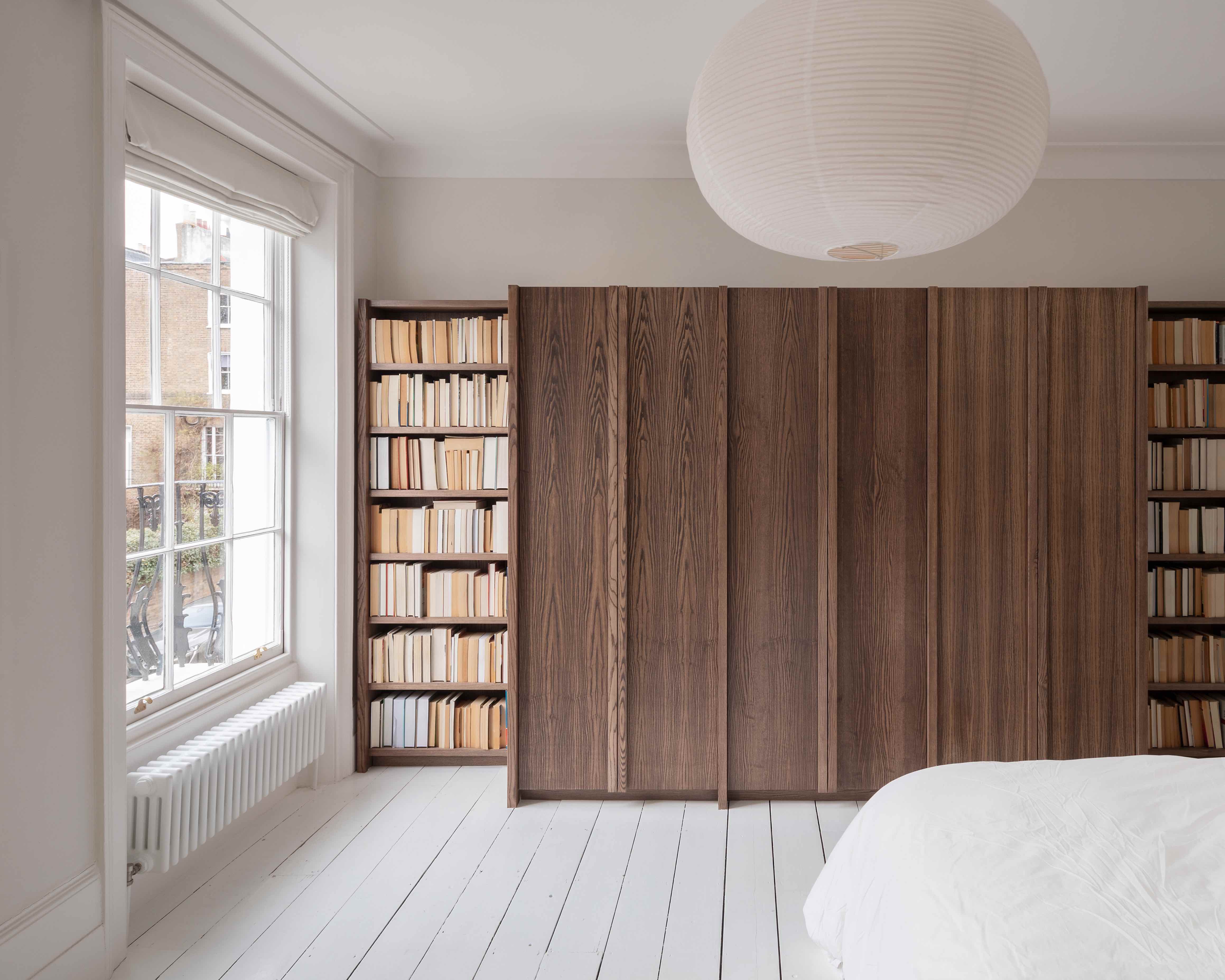
The full-width, double-height rear extension takes its inspiration from the metalwork of balconies common to the local vernacular, Victorian housing stock. The new addition – slotting in neatly between two existing structures – connects two levels of the interior, flooding the house with light, and provides an ever-present link to the outdoors. Large glazed doors open onto a brick-lined terrace and the leafy garden beyond.
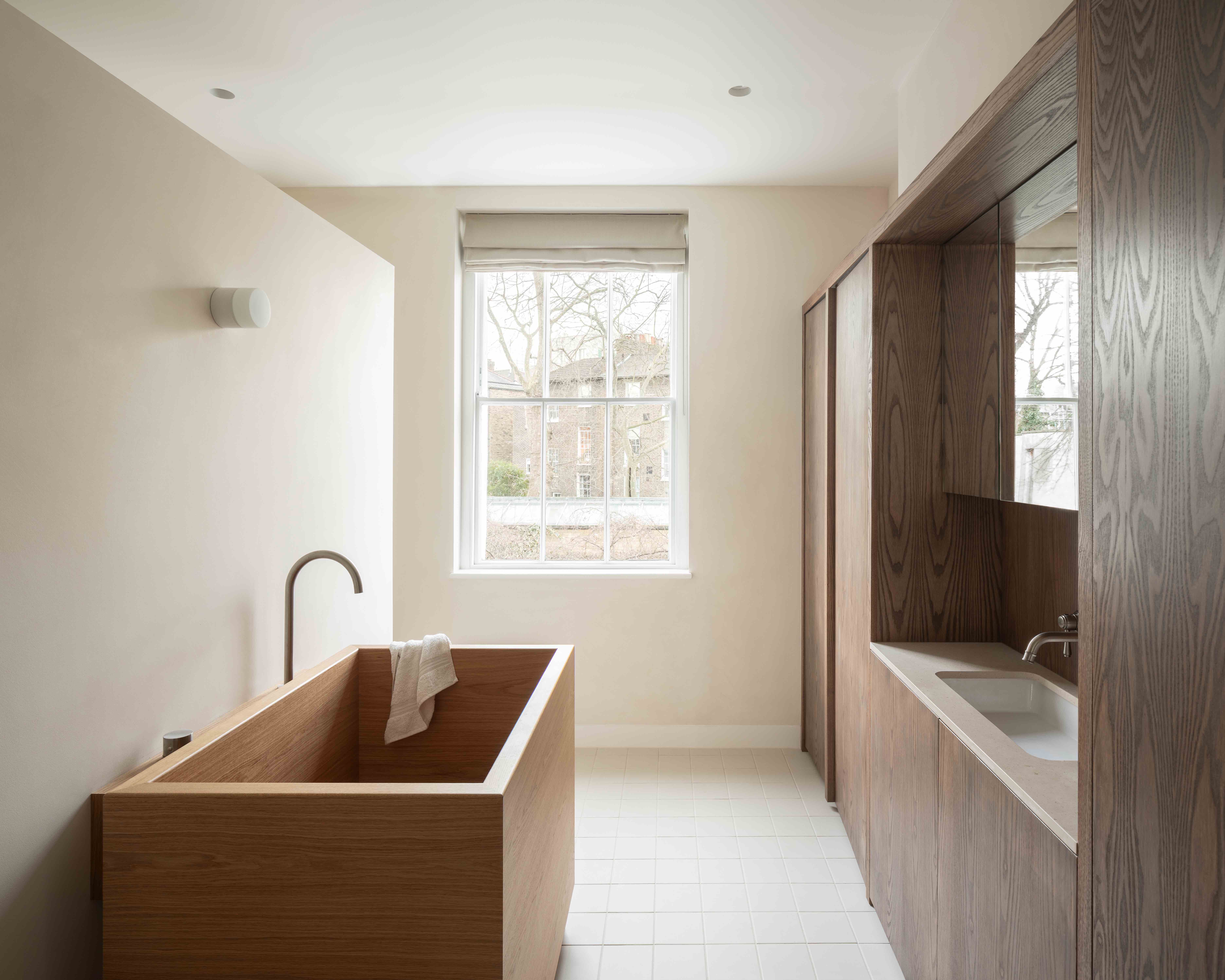
Inside, bespoke joinery brings a sense of warmth, craft and continuity throughout the interior, from a vast kitchen island to custom-created bedroom furniture pieces. With sustainable architecture principles in mind, the extensive use of timber combines with off-white clay floor tiles and limestone accents for a ‘quiet, sustainable material palette’, note the architects.
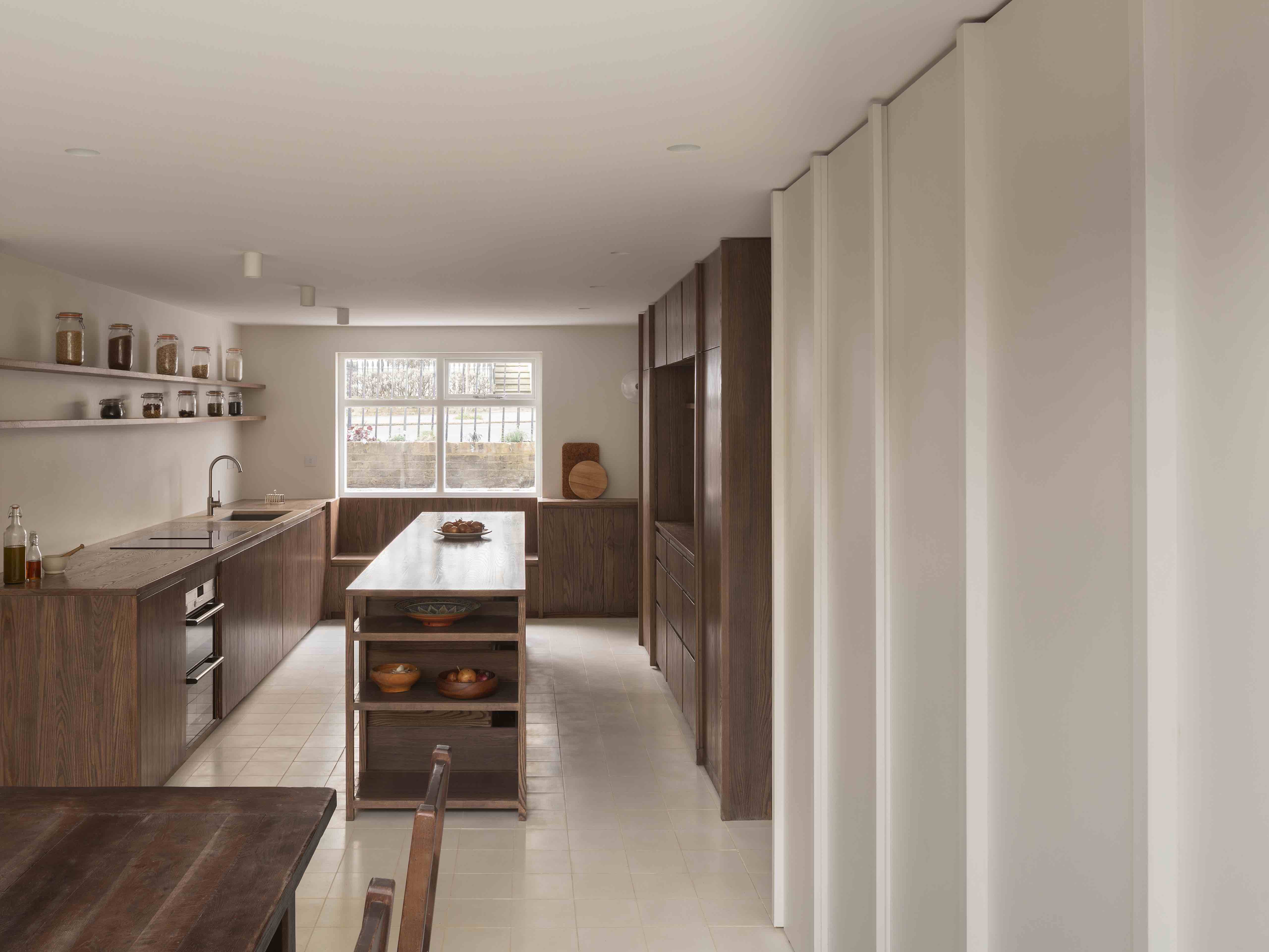
In the master ensuite, a Japanese-style wooden tub adds to the general sense of zen, along with softly textured clay walls.
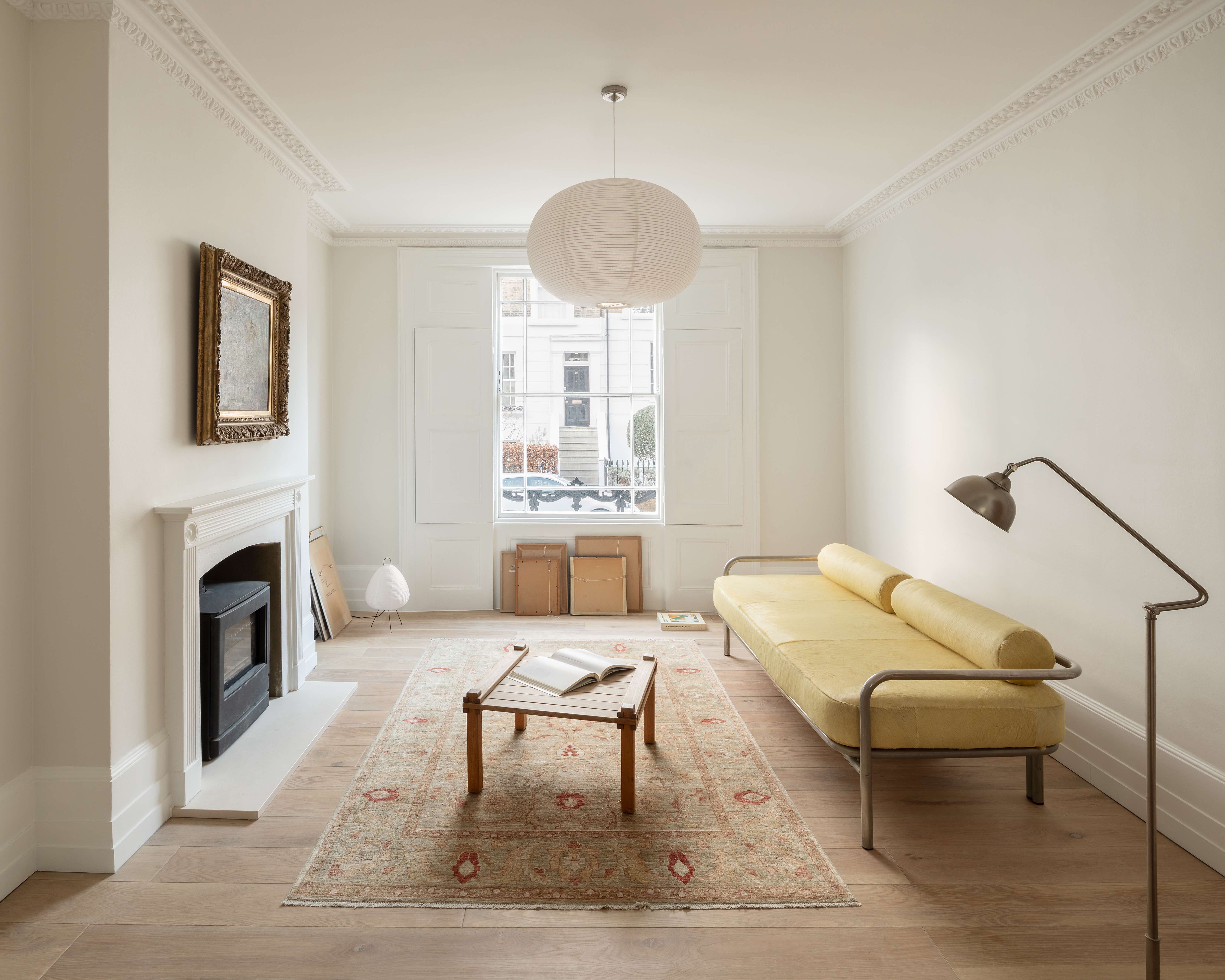
EBBA – whose portfolio spans from residential design to exhibitions, set design, retail and education projects – prides itself on ‘making spaces that reflect particular poetic and material qualities that can carry meaning and can have a direct emotional effect on the users’, state the architects. This renovation exudes a sense of subtlety and understatement, while dramatically enhancing the living space and connection to the outdoors of a traditional London terrace.
Wallpaper* Newsletter
Receive our daily digest of inspiration, escapism and design stories from around the world direct to your inbox.
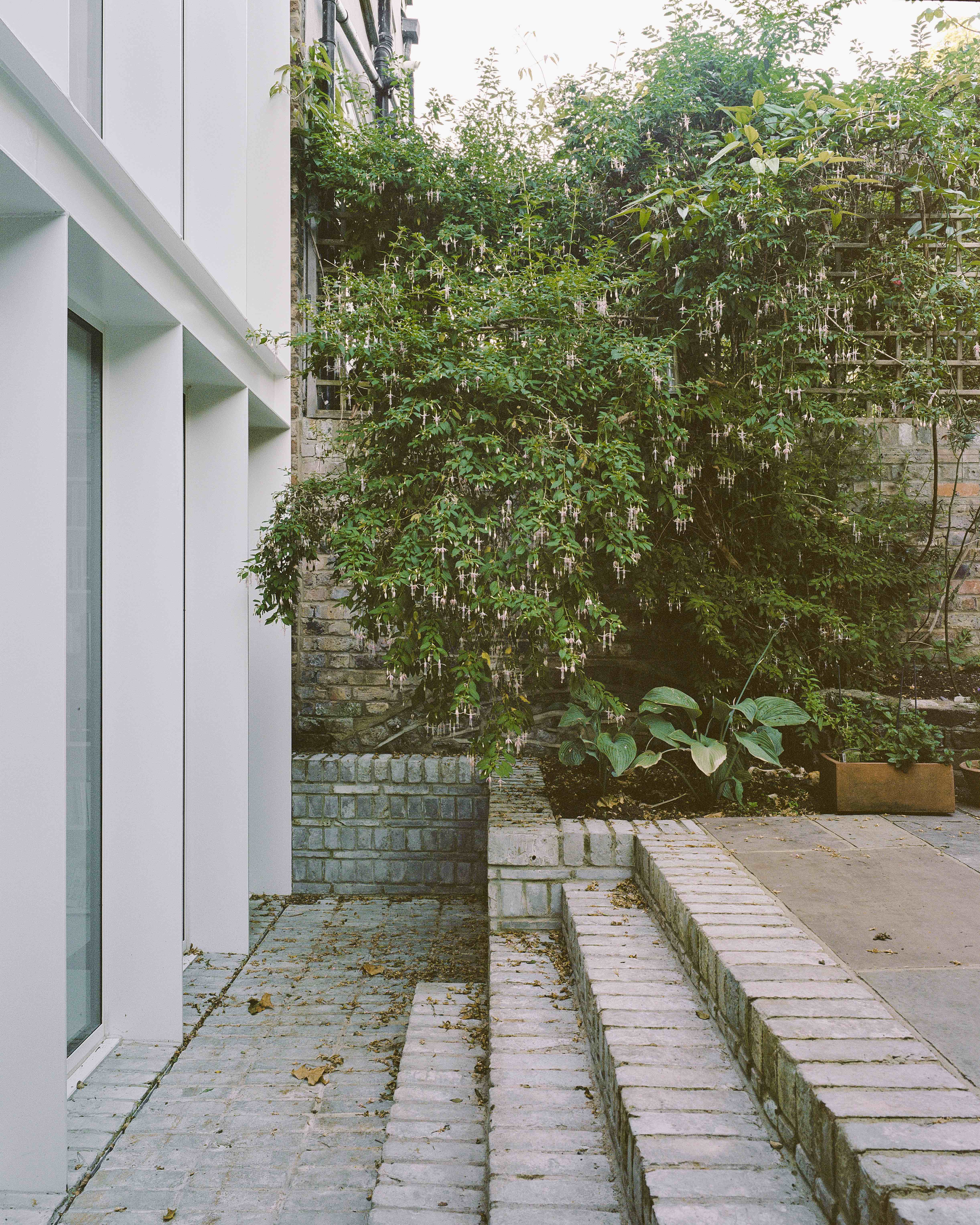
On the Wallpaper* staff since 2004, Bridget Downing worked first as production editor and then chief sub editor on the print magazine. Executive editor since 2017, she turned to digital content-editing in 2021 and works with fellow editors to ensure smooth production on Wallpaper.com. With a BA in French with African and Asian Studies, she began her career in the editorial research library at Reader’s Digest’s UK edition, and has also worked at women’s titles. She is the author of the (2007) first editions of the Las Vegas and Cape Town Wallpaper* City Guides.
-
 Put these emerging artists on your radar
Put these emerging artists on your radarThis crop of six new talents is poised to shake up the art world. Get to know them now
By Tianna Williams
-
 Dining at Pyrá feels like a Mediterranean kiss on both cheeks
Dining at Pyrá feels like a Mediterranean kiss on both cheeksDesigned by House of Dré, this Lonsdale Road addition dishes up an enticing fusion of Greek and Spanish cooking
By Sofia de la Cruz
-
 Creased, crumpled: S/S 2025 menswear is about clothes that have ‘lived a life’
Creased, crumpled: S/S 2025 menswear is about clothes that have ‘lived a life’The S/S 2025 menswear collections see designers embrace the creased and the crumpled, conjuring a mood of laidback languor that ran through the season – captured here by photographer Steve Harnacke and stylist Nicola Neri for Wallpaper*
By Jack Moss
-
 An octogenarian’s north London home is bold with utilitarian authenticity
An octogenarian’s north London home is bold with utilitarian authenticityWoodbury residence is a north London home by Of Architecture, inspired by 20th-century design and rooted in functionality
By Tianna Williams
-
 What is DeafSpace and how can it enhance architecture for everyone?
What is DeafSpace and how can it enhance architecture for everyone?DeafSpace learnings can help create profoundly sense-centric architecture; why shouldn't groundbreaking designs also be inclusive?
By Teshome Douglas-Campbell
-
 The dream of the flat-pack home continues with this elegant modular cabin design from Koto
The dream of the flat-pack home continues with this elegant modular cabin design from KotoThe Niwa modular cabin series by UK-based Koto architects offers a range of elegant retreats, designed for easy installation and a variety of uses
By Jonathan Bell
-
 Are Derwent London's new lounges the future of workspace?
Are Derwent London's new lounges the future of workspace?Property developer Derwent London’s new lounges – created for tenants of its offices – work harder to promote community and connection for their users
By Emily Wright
-
 Showing off its gargoyles and curves, The Gradel Quadrangles opens in Oxford
Showing off its gargoyles and curves, The Gradel Quadrangles opens in OxfordThe Gradel Quadrangles, designed by David Kohn Architects, brings a touch of playfulness to Oxford through a modern interpretation of historical architecture
By Shawn Adams
-
 A Norfolk bungalow has been transformed through a deft sculptural remodelling
A Norfolk bungalow has been transformed through a deft sculptural remodellingNorth Sea East Wood is the radical overhaul of a Norfolk bungalow, designed to open up the property to sea and garden views
By Jonathan Bell
-
 A new concrete extension opens up this Stoke Newington house to its garden
A new concrete extension opens up this Stoke Newington house to its gardenArchitects Bindloss Dawes' concrete extension has brought a considered material palette to this elegant Victorian family house
By Jonathan Bell
-
 A former garage is transformed into a compact but multifunctional space
A former garage is transformed into a compact but multifunctional spaceA multifunctional, compact house by Francesco Pierazzi is created through a unique spatial arrangement in the heart of the Surrey countryside
By Jonathan Bell