Camden Workshop offers flexible family space in a transformed north London warehouse
Camden Workshop, a transformed industrial space in north London, was designed by architects McLaren Excell to combine residential space and a creative studio for its owners
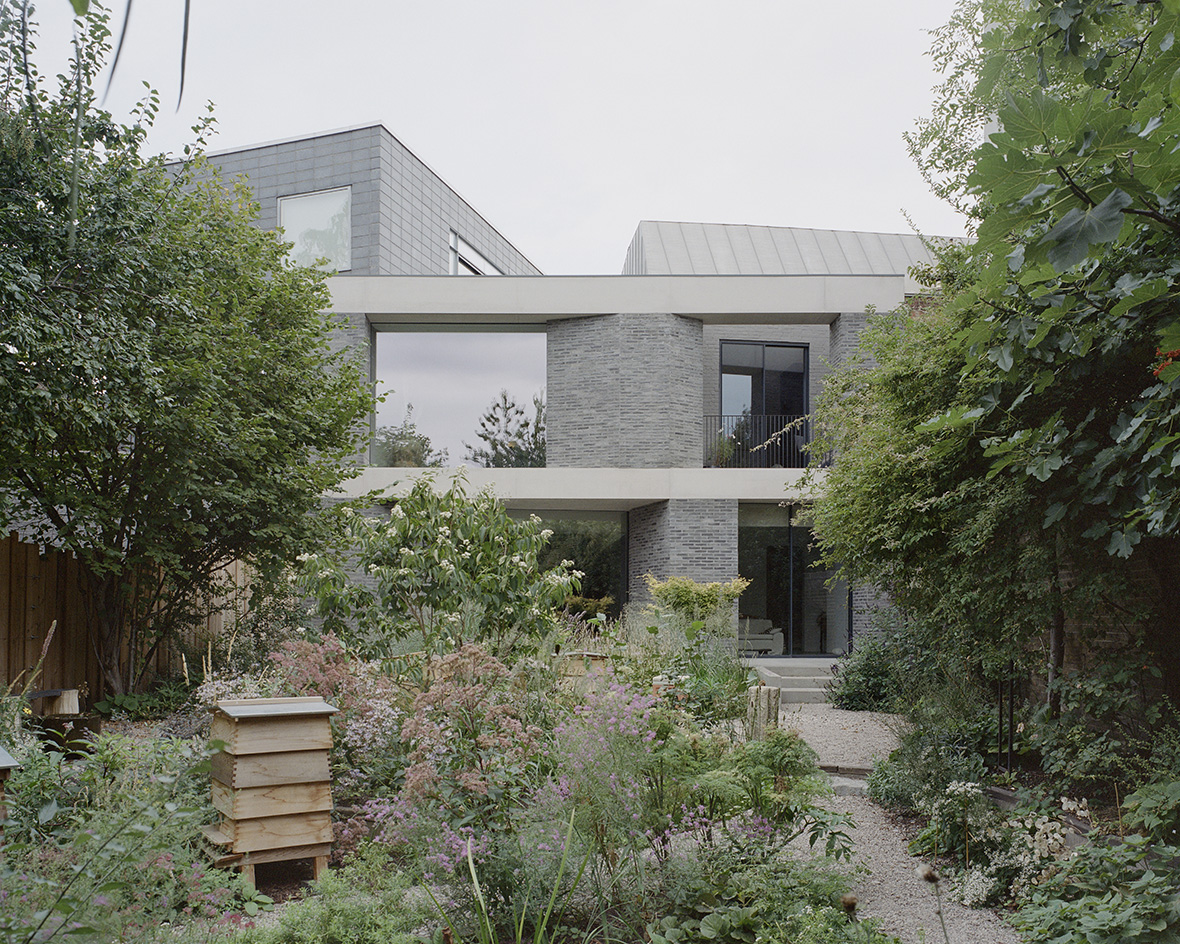
In a way, Camden Workshop is a familiar London story – a former industrial warehouse, in a popular part of the capital, reinvented into a tailor-made family home. The capital's rich urban fabric and ever-growing need for housing have led many creative owners and architects to explore repurposing non-residential structures and plots into dwellings – the results can be both characterful and design-led, honouring place and heritage, old and new.
What's less common in this case study of the genre is that it incorporates not only its original structure's rawness and aesthetic identity but an element of its function as well – as it contains, within the residence, a creative studio for the homeowners' craft and artistic endeavours and interests.
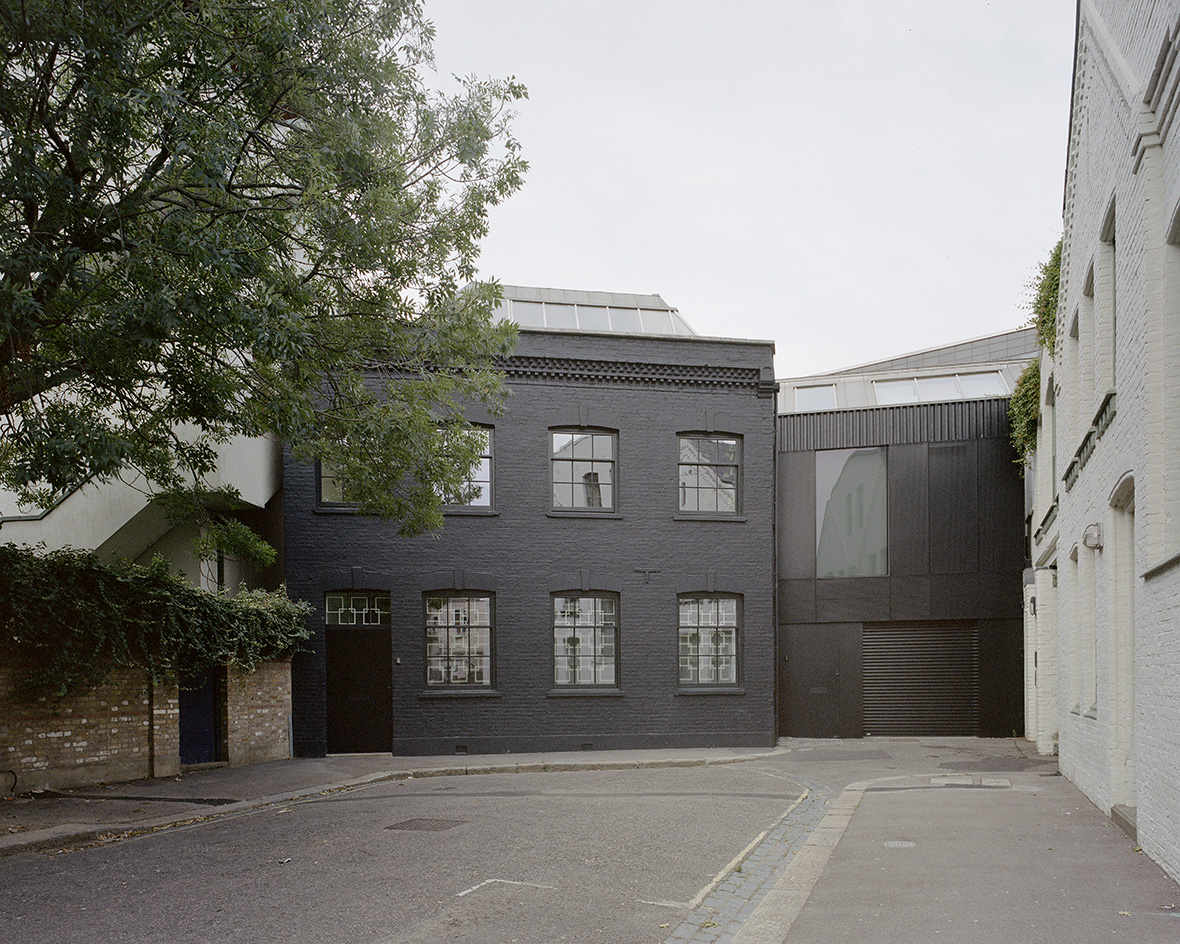
Camden Workshop: a London warehouse reimagined
The property was once a warehouse, which was more recently used as an artist's studio. The current owners purchased it and worked with architecture studio McLaren Excell to reimagine the space, and its generous volume and potential, as a domestic base with a flexible ground level that could serve as a multifunctional space to be adapted as needed in future.
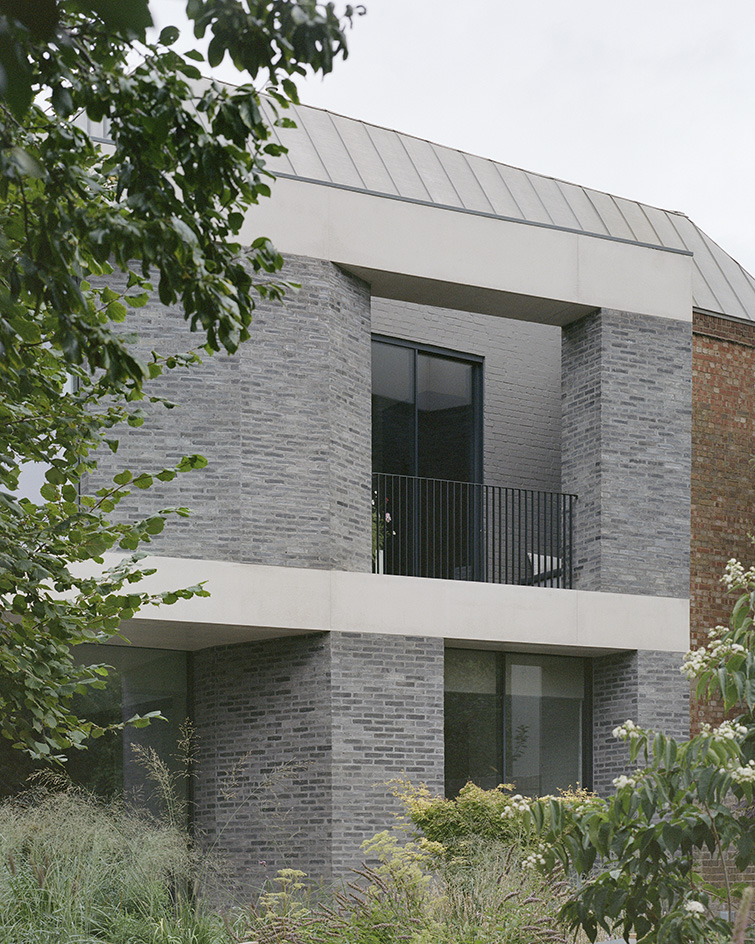
Studio co-founders Rob Excell and Luke McLaren worked with the existing structure, adding a new metal extension and façade to the rear, facing the large garden, while largely maintaining the original front façade. They also carved ample living space and flowing circulation within the four-bedroom, four-bathroom home – whose private areas are located on the upper level.
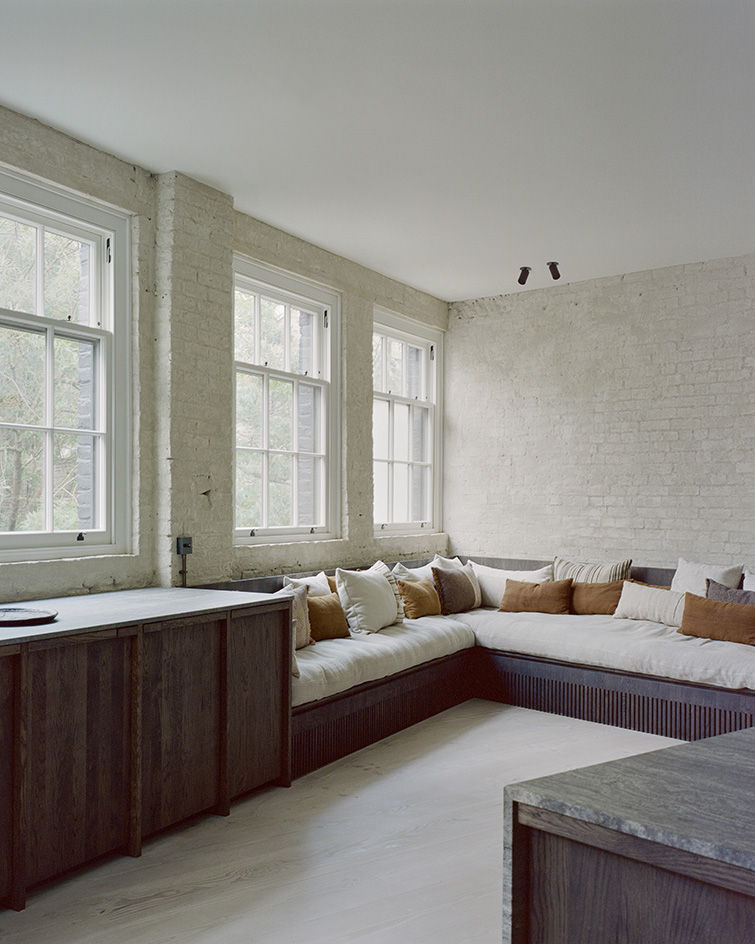
The ground floor, on the other hand, is rich in potential, adjusted to cater to anything from weaving, with an original loom and yarn rack on site, to photography, art, therapy, fermenting, candle making, joinery and more. Creative production can thrive here, but the roomy, flowing interior can also become a perfect host for entertaining or even larger workshops.
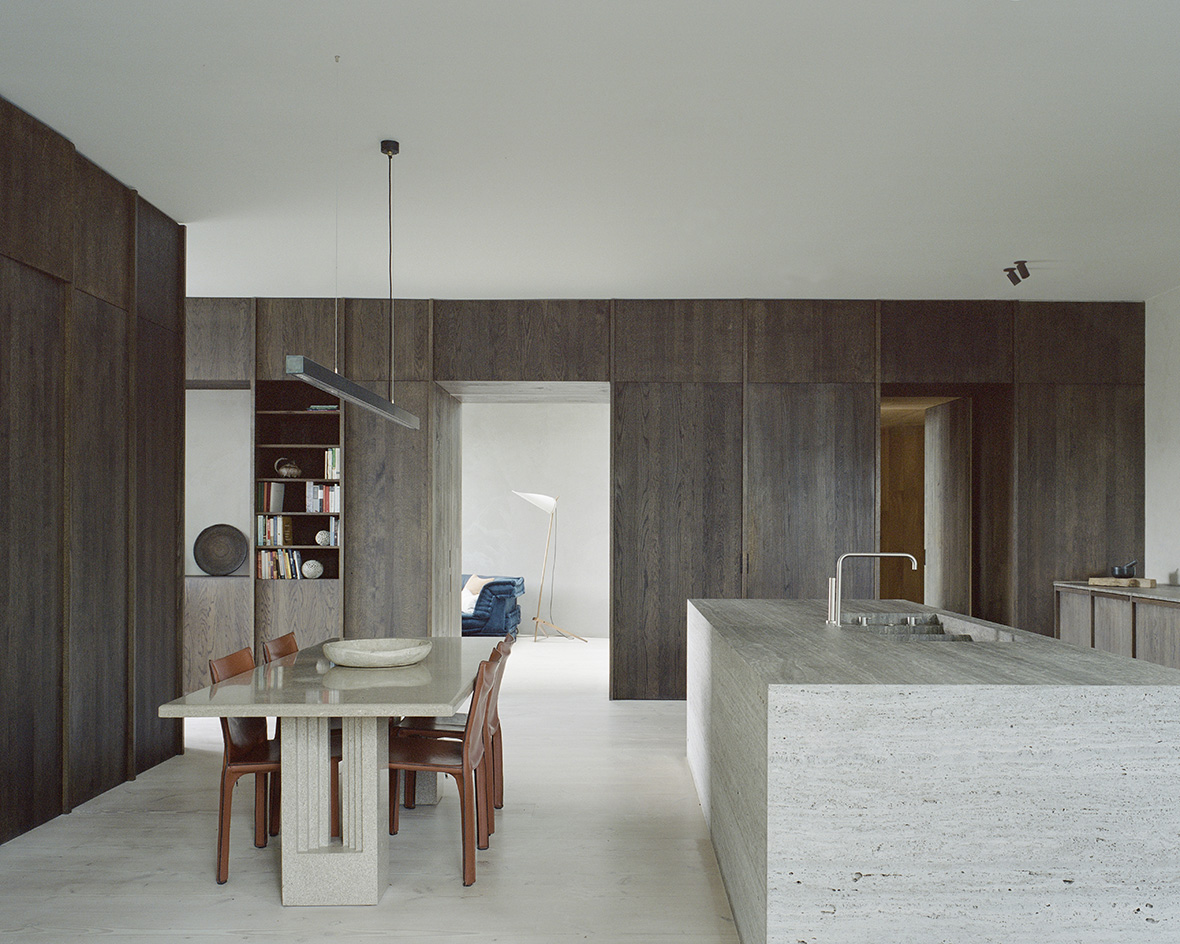
'This project celebrates all that is great about design, it’s a real representation of the journey and experience that we have with the client. Incorporating natural materials and with a directive to recycle and be ever mindful of materiality and sustainability, something we’re passionate about as a studio, it was great to be able to introduce an abundant number of materials in their raw state,' says Excell.
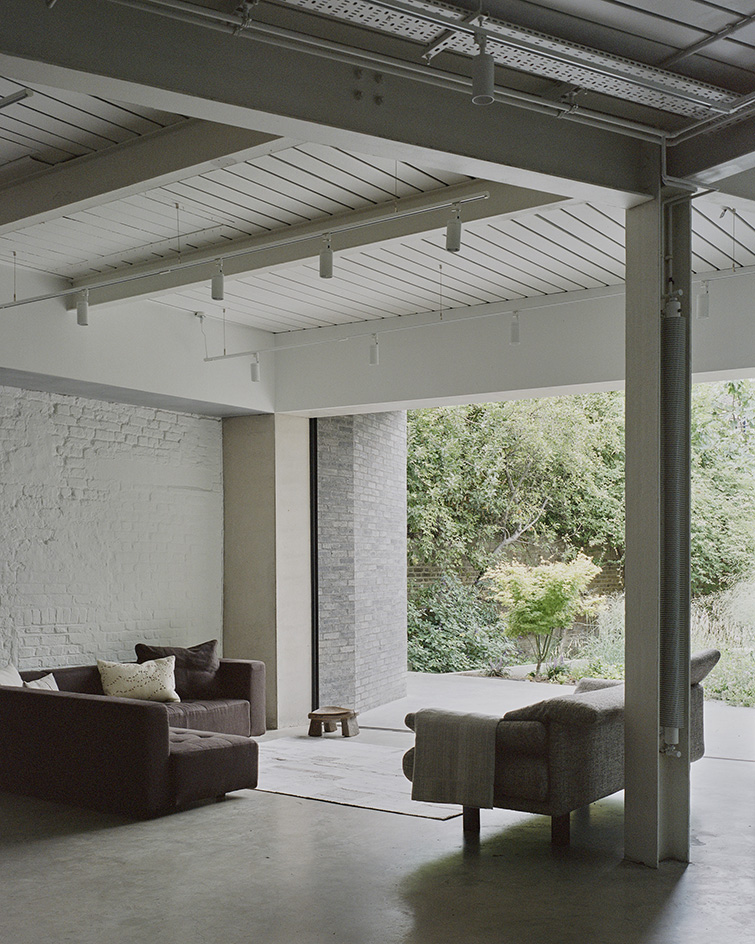
'The unassuming former warehouse exterior of this property betrays nothing of what’s behind the front door and there’s something exciting about that. Creating a home but also a space that is multifunctional in its most extreme sense is a challenge, but as a designer of buildings and interiors with longevity and integrity as guiding principles, it’s great to think what these craft-oriented spaces could produce and inspire from those that use them.'
Receive our daily digest of inspiration, escapism and design stories from around the world direct to your inbox.
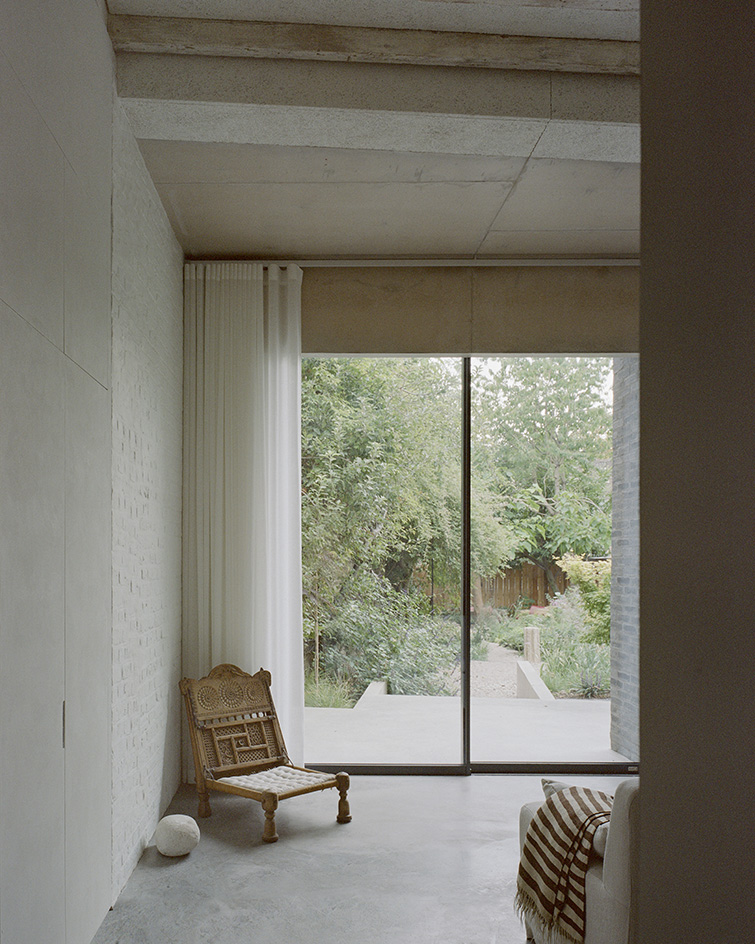
At some 608 sq m, the house includes 3.2m ceiling heights and glazed doors measuring 4m wide on the ground floor – a gesture that supports flexibility but also ensures a sense of space and subtle drama throughout.
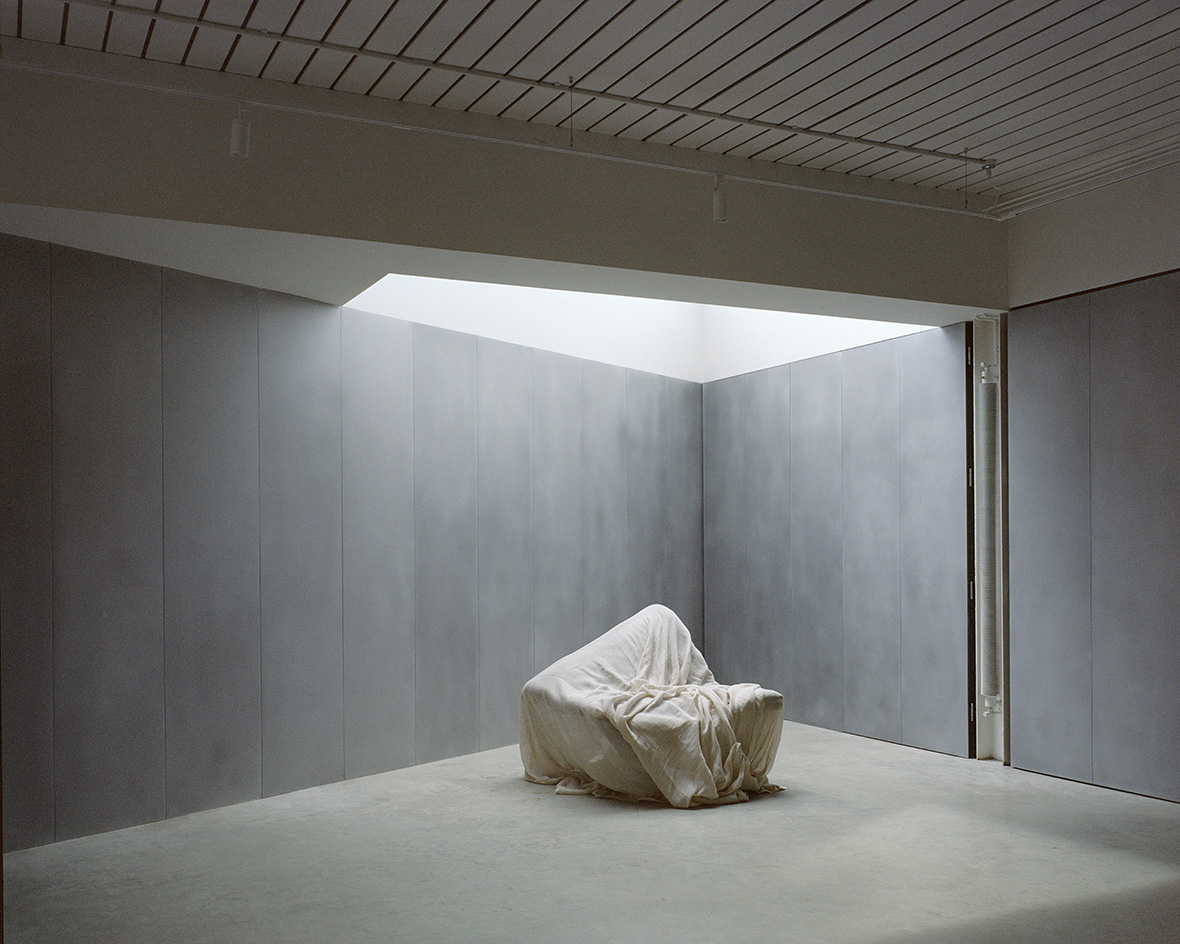
Additionally, the ground area's exposed finishes celebrate the materials used – namely concrete, glass and brick – as well as the property's origins. They are complemented with recycled timbers upstairs.
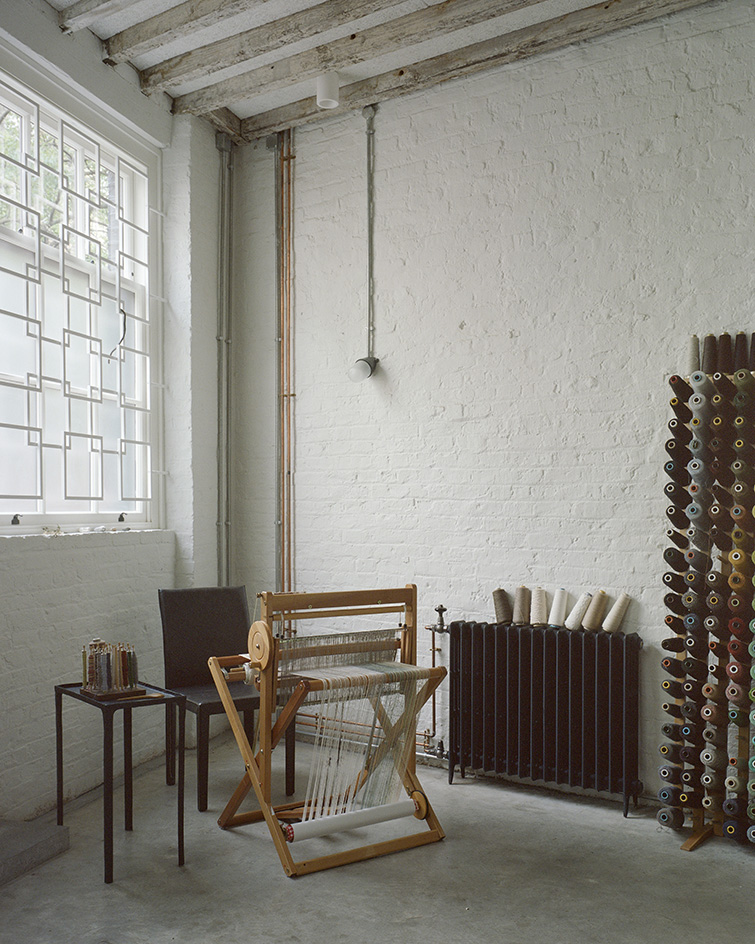
Bespoke elements, such as the proportionately generous 3.5m metre solid travertine island in the kitchen and the Douglas fir cabinets on the first floor, highlight the craft-based design approach.
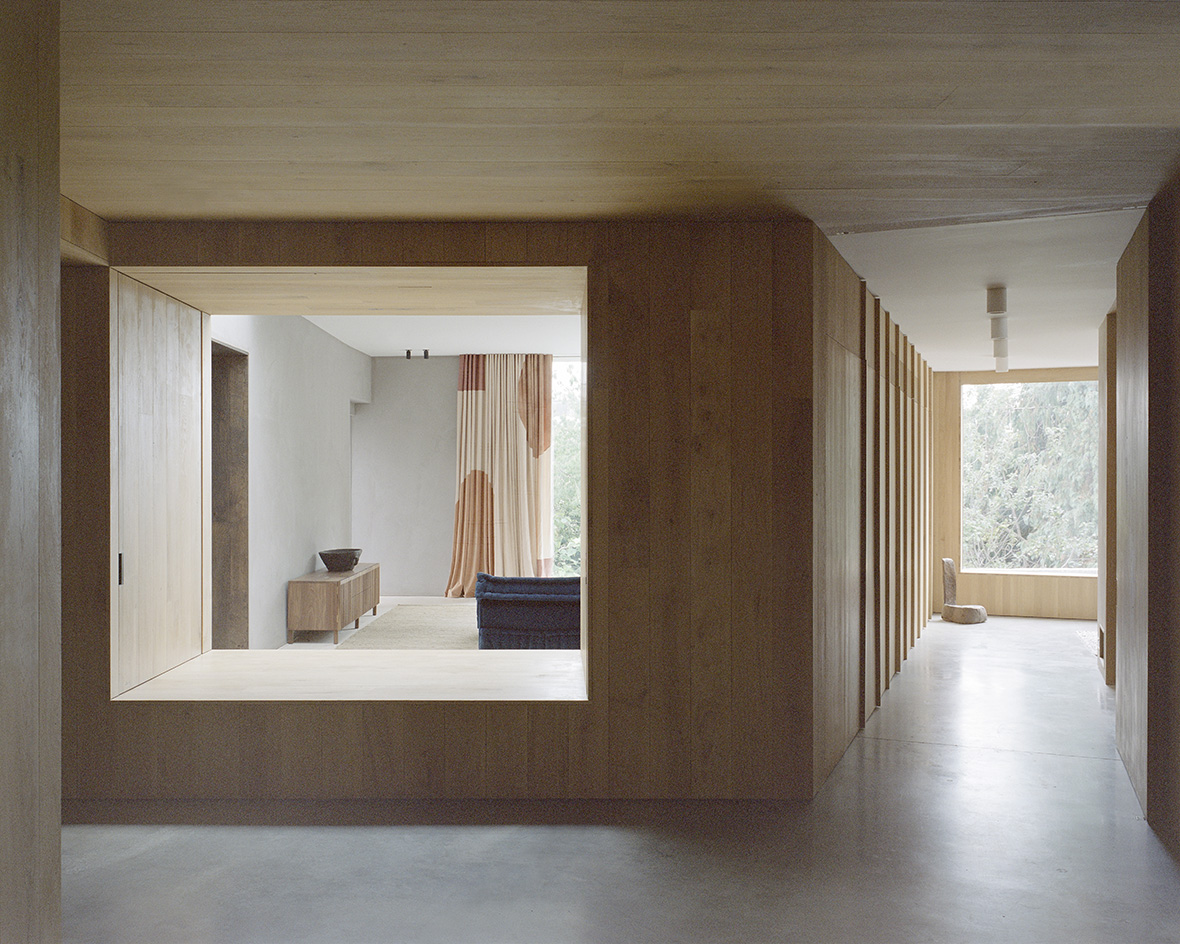
The custom features have been matched with the owners' collection of art and objects, as well as sourced new and vintage furniture, styled by Lucy Currell of Studio Iro.
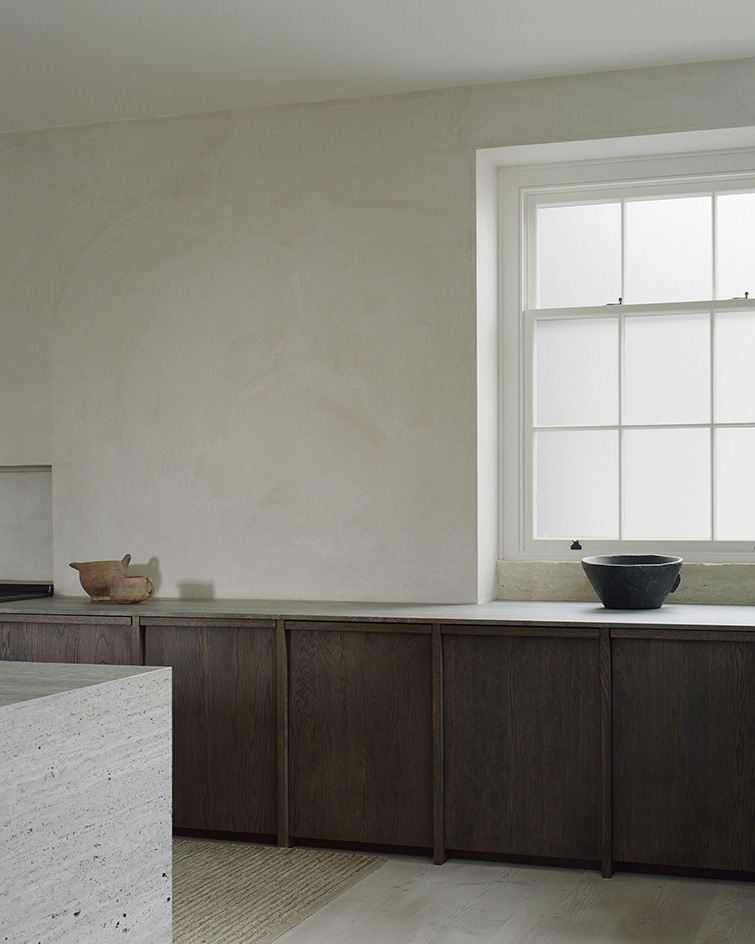
Ellie Stathaki is the Architecture & Environment Director at Wallpaper*. She trained as an architect at the Aristotle University of Thessaloniki in Greece and studied architectural history at the Bartlett in London. Now an established journalist, she has been a member of the Wallpaper* team since 2006, visiting buildings across the globe and interviewing leading architects such as Tadao Ando and Rem Koolhaas. Ellie has also taken part in judging panels, moderated events, curated shows and contributed in books, such as The Contemporary House (Thames & Hudson, 2018), Glenn Sestig Architecture Diary (2020) and House London (2022).
-
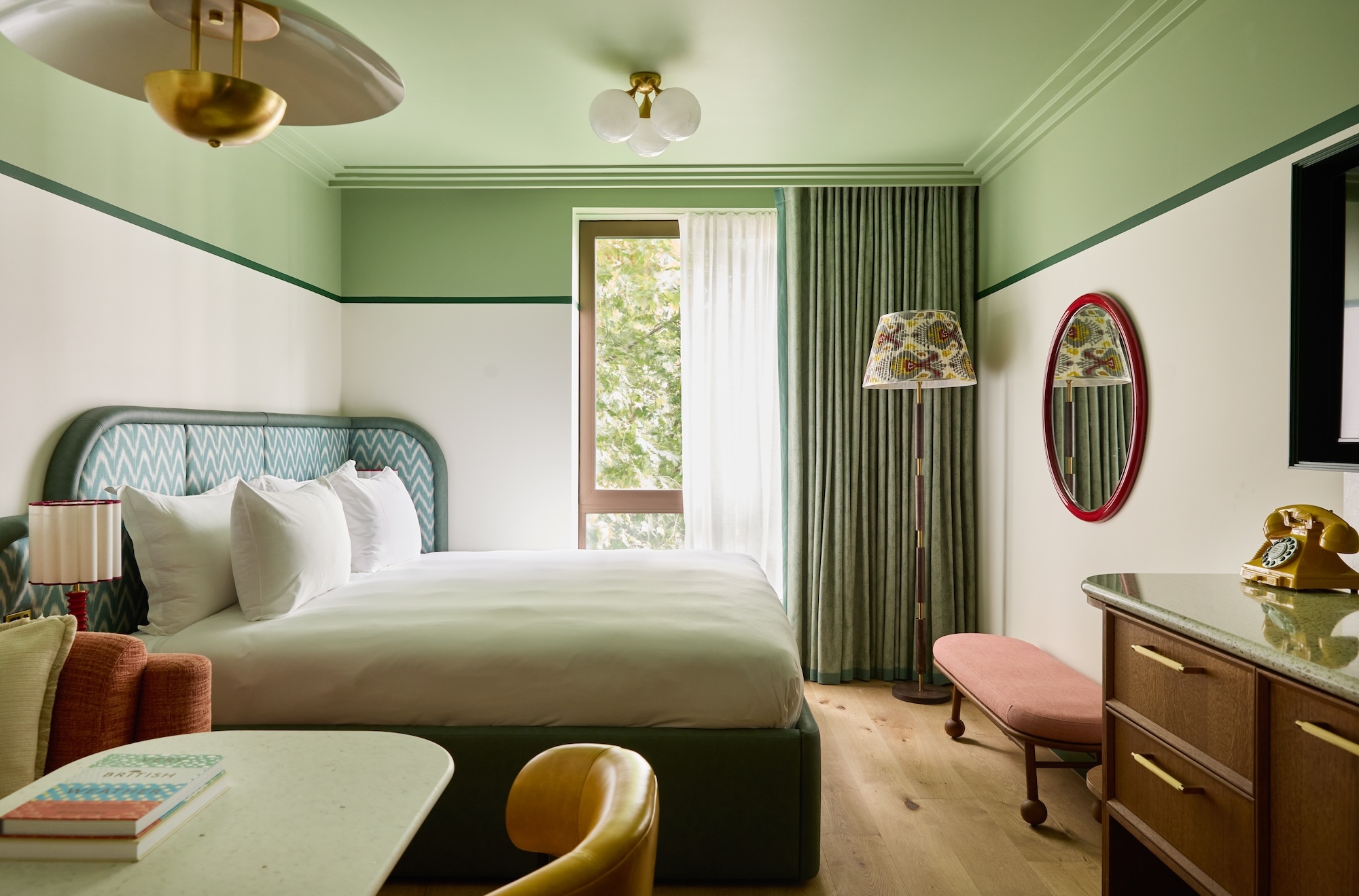 At last: a London hotel that’s great for groups and extended stays
At last: a London hotel that’s great for groups and extended staysThe July London Victoria, a new aparthotel concept just steps away from one of the city's busiest rail stations, is perfect for weekends and long-term visits alike
-
 Three new smartwatches showcase new frontiers in affordable timepiece design
Three new smartwatches showcase new frontiers in affordable timepiece designLong may you run: smartwatches from Withit, Kospet and OnePlus favour function and value above all else, demonstrating just how much the smartwatch has evolved in recent years
-
 Debuts, dandies, Demi Moore: 25 fashion moments that defined 2025 in style
Debuts, dandies, Demi Moore: 25 fashion moments that defined 2025 in style2025 was a watershed year in fashion. As selected by the Wallpaper* style team, here are the 25 moments that defined the zeitgeist
-
 Arbour House is a north London home that lies low but punches high
Arbour House is a north London home that lies low but punches highArbour House by Andrei Saltykov is a low-lying Crouch End home with a striking roof structure that sets it apart
-
 A former agricultural building is transformed into a minimal rural home by Bindloss Dawes
A former agricultural building is transformed into a minimal rural home by Bindloss DawesZero-carbon design meets adaptive re-use in the Tractor Shed, a stripped-back house in a country village by Somerset architects Bindloss Dawes
-
 RIBA House of the Year 2025 is a ‘rare mixture of sensitivity and boldness’
RIBA House of the Year 2025 is a ‘rare mixture of sensitivity and boldness’Topping the list of seven shortlisted homes, Izat Arundell’s Hebridean self-build – named Caochan na Creige – is announced as the RIBA House of the Year 2025
-
 In addition to brutalist buildings, Alison Smithson designed some of the most creative Christmas cards we've seen
In addition to brutalist buildings, Alison Smithson designed some of the most creative Christmas cards we've seenThe architect’s collection of season’s greetings is on show at the Roca London Gallery, just in time for the holidays
-
 In South Wales, a remote coastal farmhouse flaunts its modern revamp, primed for hosting
In South Wales, a remote coastal farmhouse flaunts its modern revamp, primed for hostingA farmhouse perched on the Gower Peninsula, Delfyd Farm reveals its ground-floor refresh by architecture studio Rural Office, which created a cosy home with breathtaking views
-
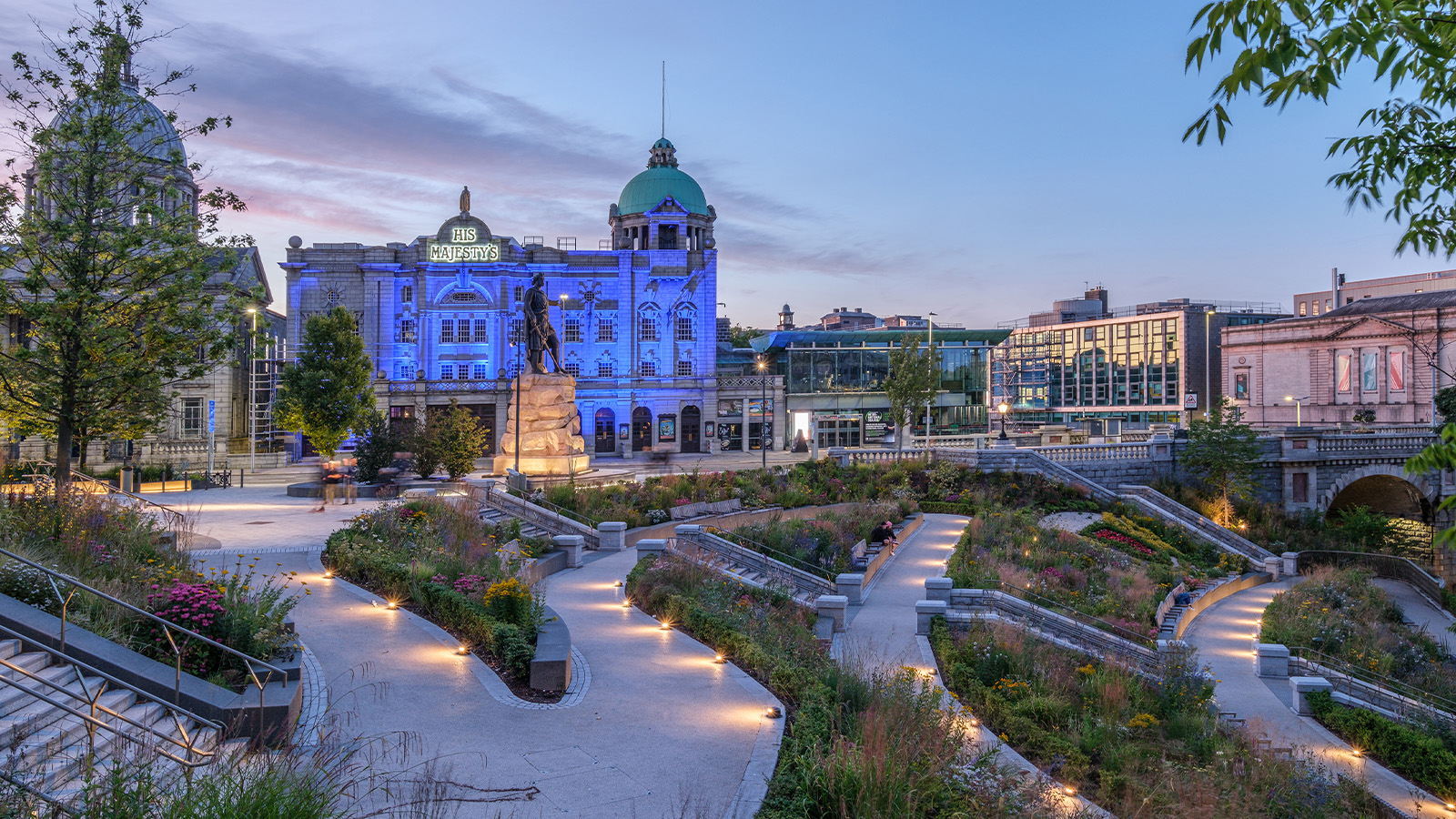 A revived public space in Aberdeen is named Scotland’s building of the year
A revived public space in Aberdeen is named Scotland’s building of the yearAberdeen's Union Terrace Gardens by Stallan-Brand Architecture + Design and LDA Design wins the 2025 Andrew Doolan Best Building in Scotland Award
-
 The Architecture Edit: Wallpaper’s houses of the month
The Architecture Edit: Wallpaper’s houses of the monthFrom wineries-turned-music studios to fire-resistant holiday homes, these are the properties that have most impressed the Wallpaper* editors this month
-
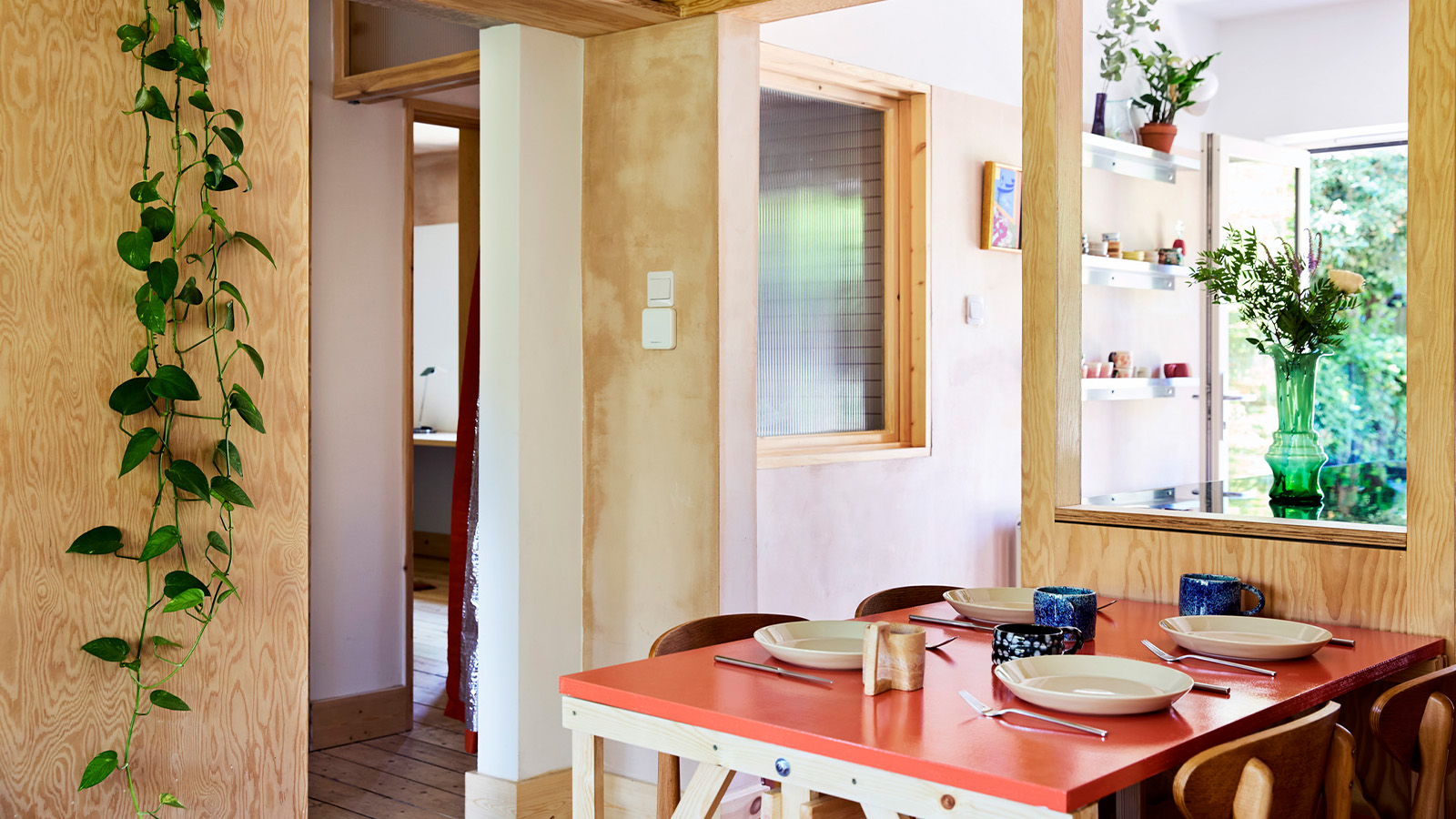 A refreshed 1950s apartment in East London allows for moments of discovery
A refreshed 1950s apartment in East London allows for moments of discoveryWith this 1950s apartment redesign, London-based architects Studio Naama wanted to create a residence which reflects the fun and individual nature of the clients