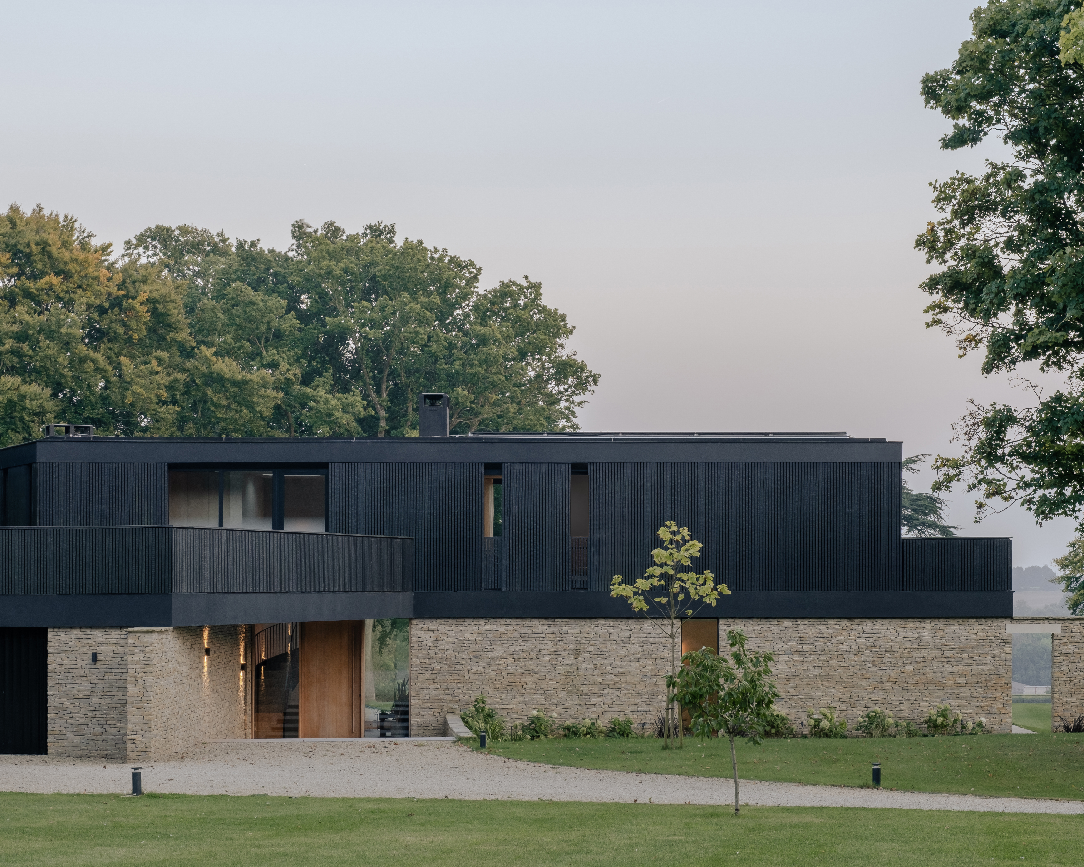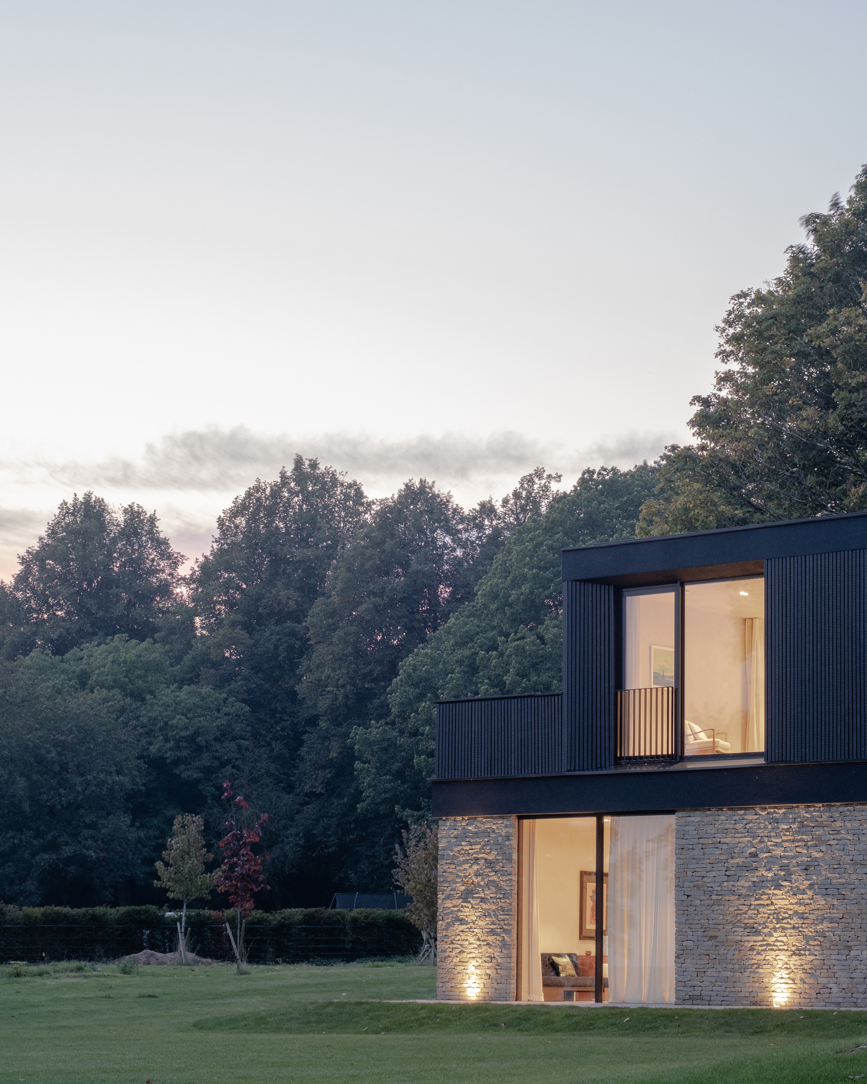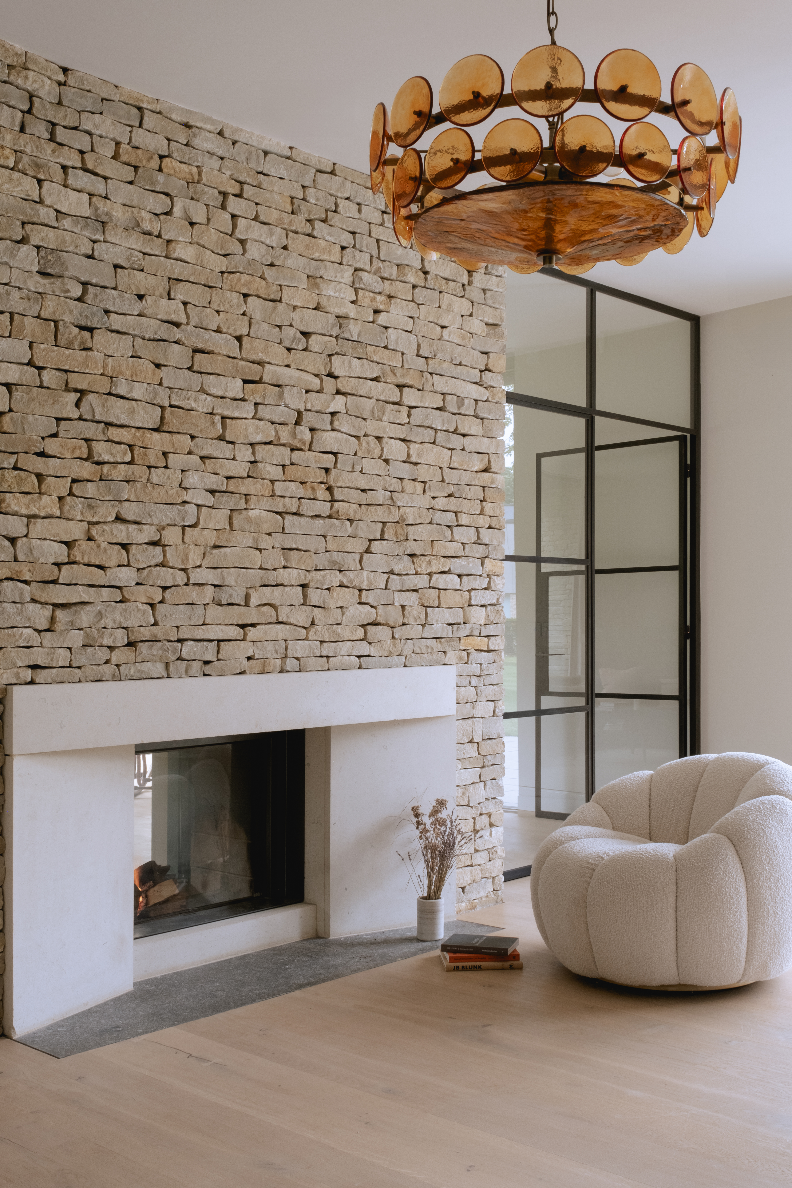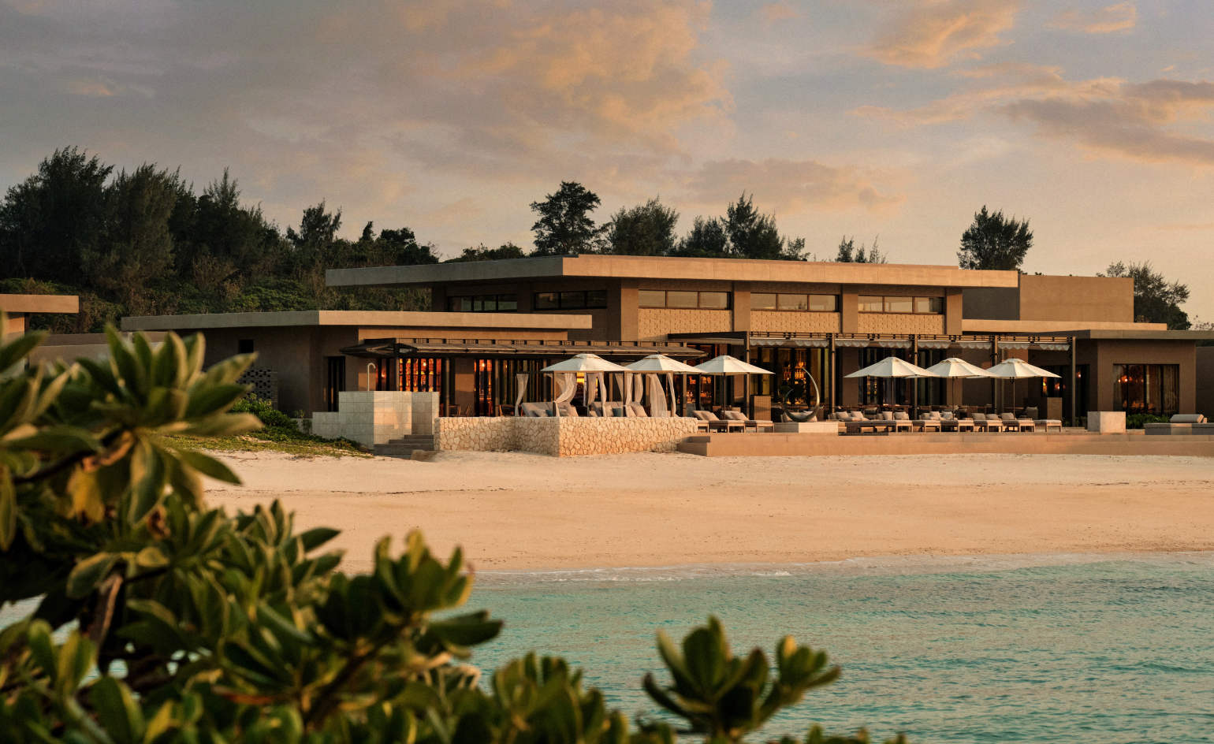Capability House blends contemporary architecture and historical landscape in rural England
Capability House is a modern retreat by Dedraft set in the historical landscape of green, Capability Brown-designed grounds in rural England's Aynhoe Park Estate

Capability House is described by its architect, London-based studio Dedraft, as a ‘rare union of modernity and heritage’ – a fair description if you zoom in to find out that the newly built rural retreat is set within the historical setting of Aynhoe Park Estate. The Grade II-listed property features landscaping by legendary 18th-century gardener and designer Capability Brown and architectural elements by John Soane and Humphrey Repton.

Capability House: bringing together 'modernity and heritage'
Capability House is one of only three new houses on the precious estate, nestled between Oxfordshire and Northamptonshire. Spanning some 450 sq m, the residence was designed to feel contemporary and serve all mod cons desired in a 21st-century home, while complementing the wider grounds' mood and aesthetic.

The house’s volume has been divided into three distinct wings, orientated so that all key areas in the home can open to the long, green views the site offers. At the same time, the composition has been created in a way that would protect the local wildlife habitat (badgers, bats and migratory birds all frequent the region) and maintain existing, mature trees.

The home's structure is designed to appear as if it emerges from the earth, with the ground level anchoring the shape in Cotswolds stone, inside and out, while the upper body is clad in dark, black stained Thermopine, that nods to trees.

The same warm, tactile aesthetic is continued inside, however given a lighter tone – with neutral colours taking centre stage. Spaces open up to framed, wide vistas through floor-to-ceiling glass openings.

Sustainable architecture principles were employed too. Solar panels on the roof, two air source heat pumps and a central MVHR (Mechanical Ventilation with Heat Recovery) system help minimise the home's energy consumption throughout the year.

Wallpaper* Newsletter
Receive our daily digest of inspiration, escapism and design stories from around the world direct to your inbox.
Ellie Stathaki is the Architecture & Environment Director at Wallpaper*. She trained as an architect at the Aristotle University of Thessaloniki in Greece and studied architectural history at the Bartlett in London. Now an established journalist, she has been a member of the Wallpaper* team since 2006, visiting buildings across the globe and interviewing leading architects such as Tadao Ando and Rem Koolhaas. Ellie has also taken part in judging panels, moderated events, curated shows and contributed in books, such as The Contemporary House (Thames & Hudson, 2018), Glenn Sestig Architecture Diary (2020) and House London (2022).
-
 Beach chic: the all-new Citroën Ami gets an acid-tinged, open-air Buggy variant
Beach chic: the all-new Citroën Ami gets an acid-tinged, open-air Buggy variantCitroën have brought a dose of polychromatic playfulness to their new generation Ami microcar, the cult all-ages electric quadricycle that channels the spirit of the 2CV for the modern age
-
 Wallpaper* checks in at Rosewood Miyakojima: ‘Japan, but not as most people know it’
Wallpaper* checks in at Rosewood Miyakojima: ‘Japan, but not as most people know it’Rosewood Miyakojima offers a smooth balance of intuitive Japanese ‘omotenashi’ fused with Rosewood’s luxury edge
-
 Thrilling, demanding, grotesque and theatrical: what to see at Berlin Gallery Weekend
Thrilling, demanding, grotesque and theatrical: what to see at Berlin Gallery WeekendBerlin Gallery Weekend is back for 2025, and with over 50 galleries taking part, there's lots to see
-
 A new London house delights in robust brutalist detailing and diffused light
A new London house delights in robust brutalist detailing and diffused lightLondon's House in a Walled Garden by Henley Halebrown was designed to dovetail in its historic context
-
 A Sussex beach house boldly reimagines its seaside typology
A Sussex beach house boldly reimagines its seaside typologyA bold and uncompromising Sussex beach house reconfigures the vernacular to maximise coastal views but maintain privacy
-
 This 19th-century Hampstead house has a raw concrete staircase at its heart
This 19th-century Hampstead house has a raw concrete staircase at its heartThis Hampstead house, designed by Pinzauer and titled Maresfield Gardens, is a London home blending new design and traditional details
-
 An octogenarian’s north London home is bold with utilitarian authenticity
An octogenarian’s north London home is bold with utilitarian authenticityWoodbury residence is a north London home by Of Architecture, inspired by 20th-century design and rooted in functionality
-
 What is DeafSpace and how can it enhance architecture for everyone?
What is DeafSpace and how can it enhance architecture for everyone?DeafSpace learnings can help create profoundly sense-centric architecture; why shouldn't groundbreaking designs also be inclusive?
-
 The dream of the flat-pack home continues with this elegant modular cabin design from Koto
The dream of the flat-pack home continues with this elegant modular cabin design from KotoThe Niwa modular cabin series by UK-based Koto architects offers a range of elegant retreats, designed for easy installation and a variety of uses
-
 Are Derwent London's new lounges the future of workspace?
Are Derwent London's new lounges the future of workspace?Property developer Derwent London’s new lounges – created for tenants of its offices – work harder to promote community and connection for their users
-
 Showing off its gargoyles and curves, The Gradel Quadrangles opens in Oxford
Showing off its gargoyles and curves, The Gradel Quadrangles opens in OxfordThe Gradel Quadrangles, designed by David Kohn Architects, brings a touch of playfulness to Oxford through a modern interpretation of historical architecture