A former garage is transformed into a compact but multifunctional space
A multifunctional, compact house by Francesco Pierazzi is created through a unique spatial arrangement in the heart of the Surrey countryside
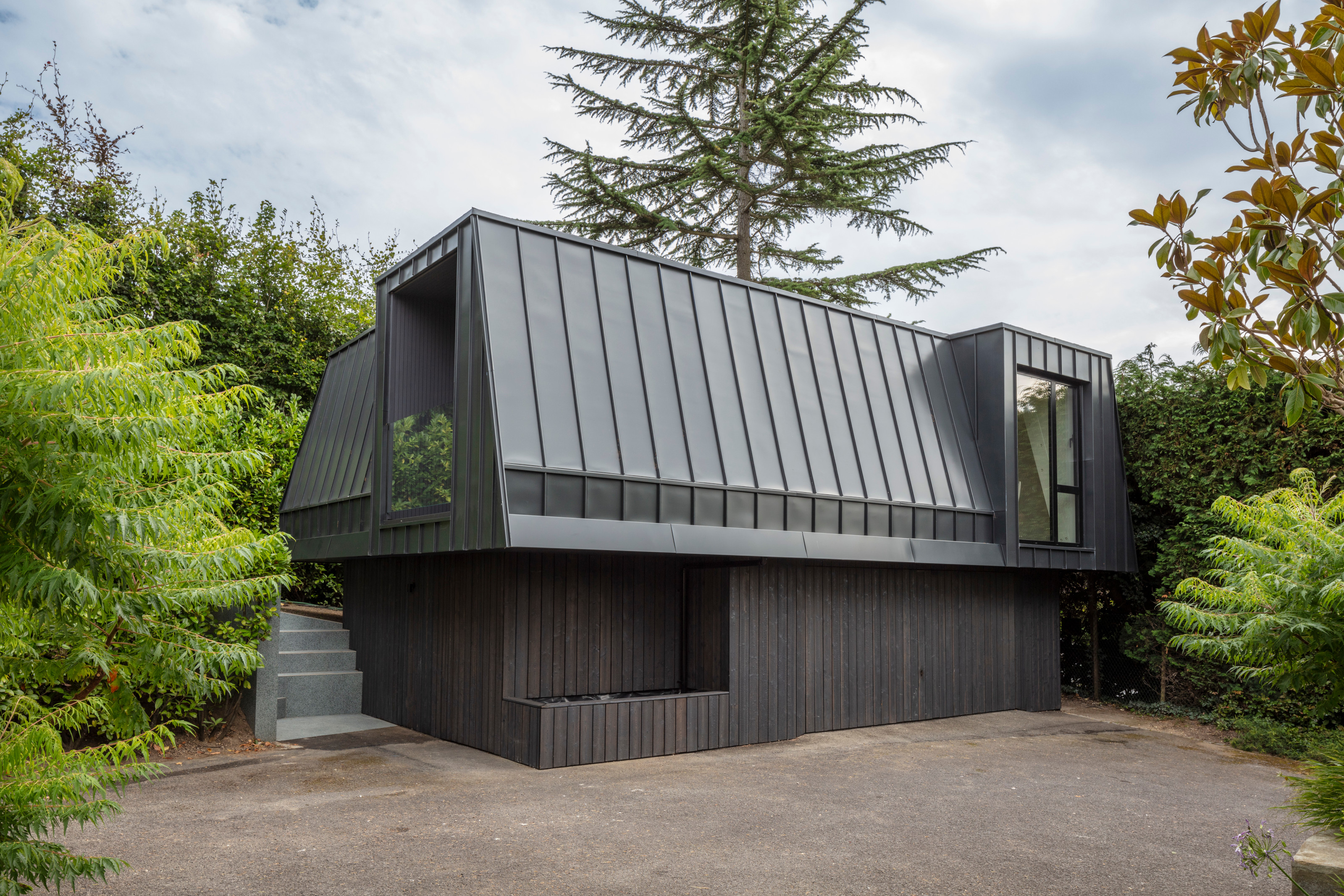
There’s a lot going on in this compact house by South London architect Francesco Pierazzi. Superficially, Casa Bassa is the transformation of a former double garage in the grounds of a contemporary residence in Surrey. The project goes so much further, cramming multiple functions into a modest space inspired by complex mathematical patterns.
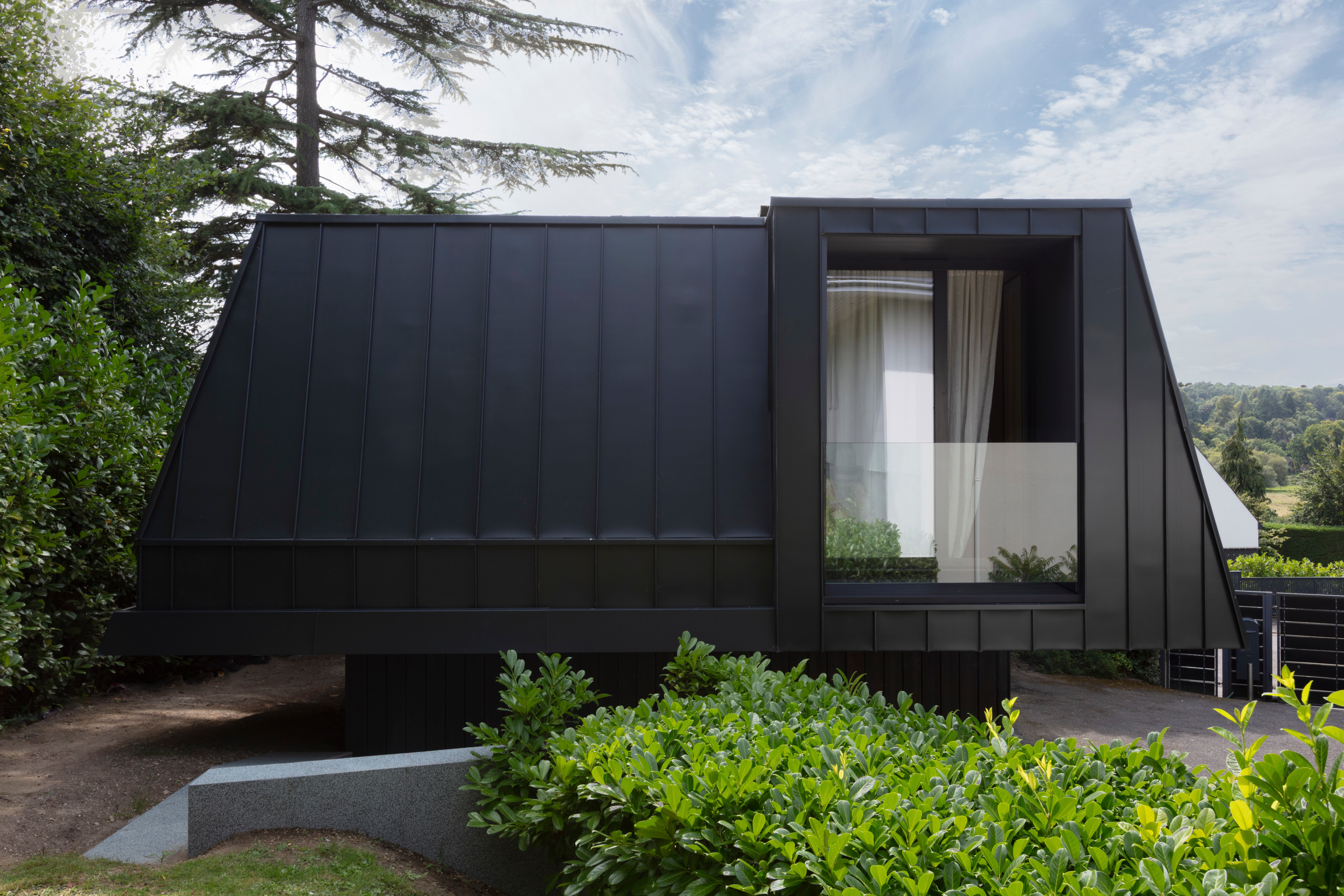
Casa Bassa, Francesco Pierazzi Architects
From old garage to multifunctional, compact house
Externally, the form is dominated by its first floor which is enveloped in zinc cladding. This sits above a ground floor ‘plinth’ clad in vertically attached planks of charred timber. Tucked away in this plinth is a double garage, the doors carefully blended into the surrounding walls.

The living quarters are set above a wood-clad ground floor containing the garage
The entrance to the first floor living quarters is through another carefully concealed door, which is set in an exterior antechamber alongside a monolithic flight of steps leading to the higher level of garden behind the structure. Once inside, you’re greeted by a double-height entrance foyer, lit from above with a staircase that leads up to the accommodation.
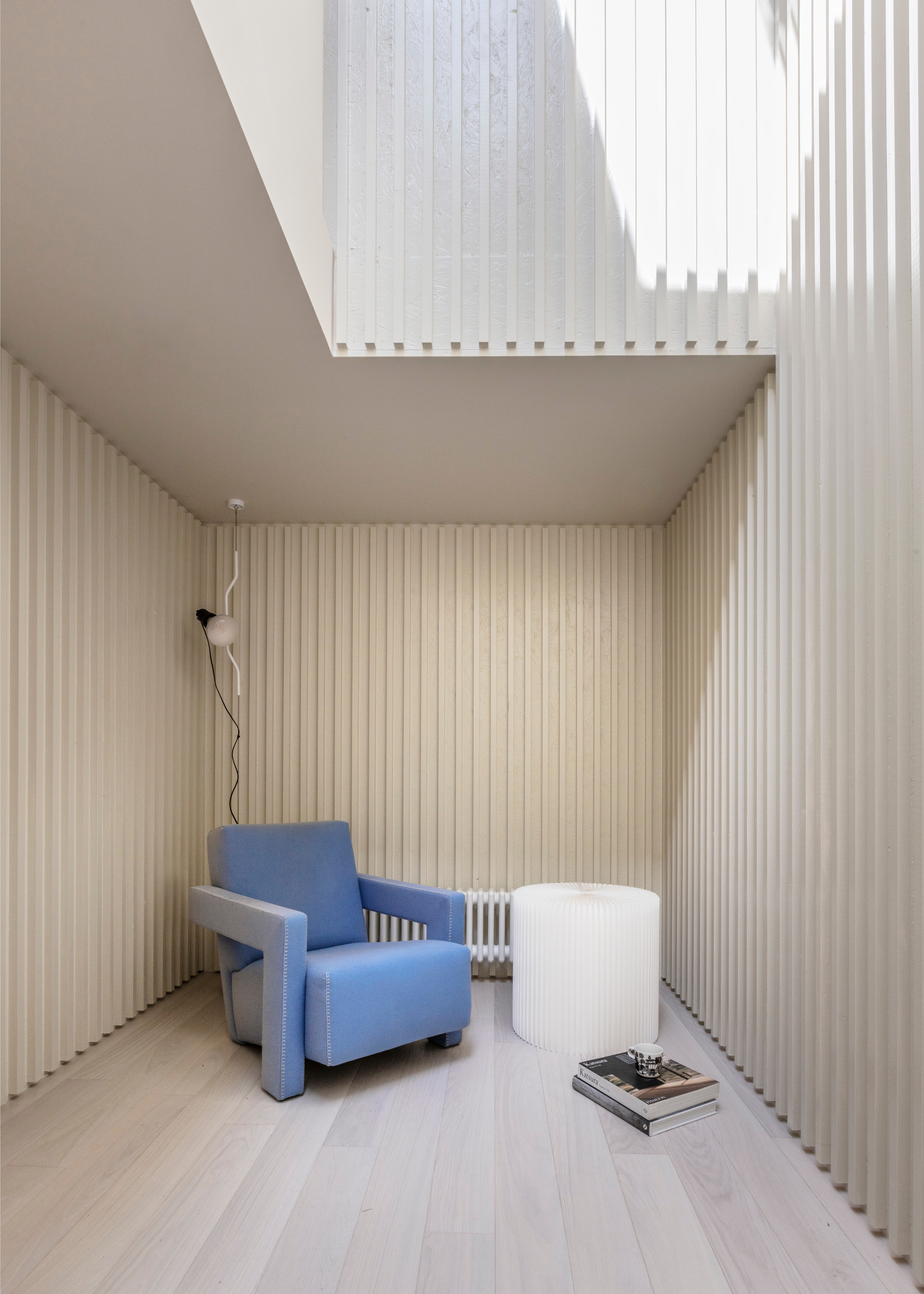
The entrance foyer is top lit
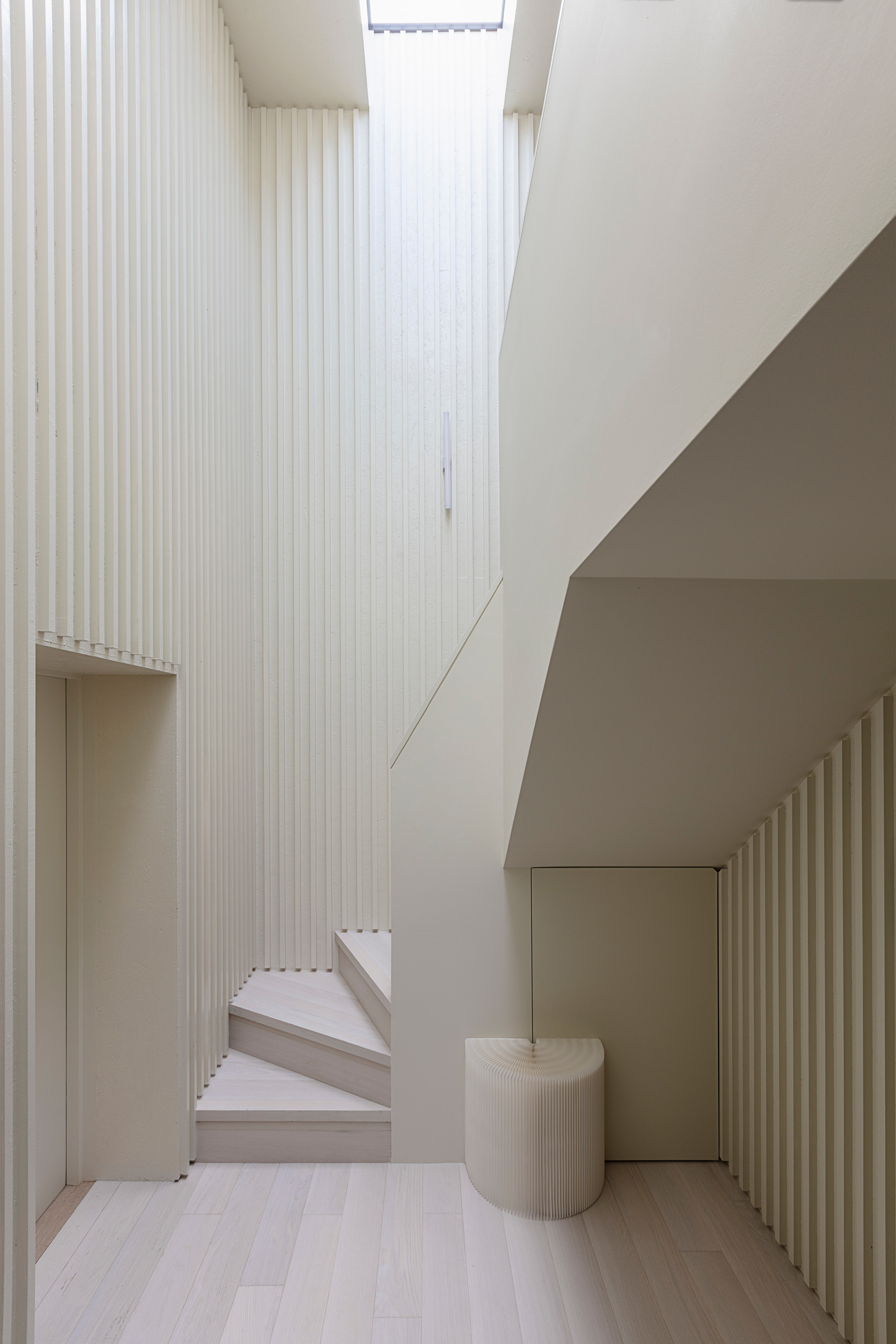
A staircase leads up to the first floor living space
Throughout the interior there’s a striking counterpoint to the dark zinc and timber of the exterior surfaces. Large windows bring in light and open up views of the North Downs, whilst the walls, ceiling and joinery are finished in light, whitewashed timber. The binary rhythm of the horizontal and angled roof joists is mirrored in the fluted timber cladding of the balustrade, interior walls and kitchen island.
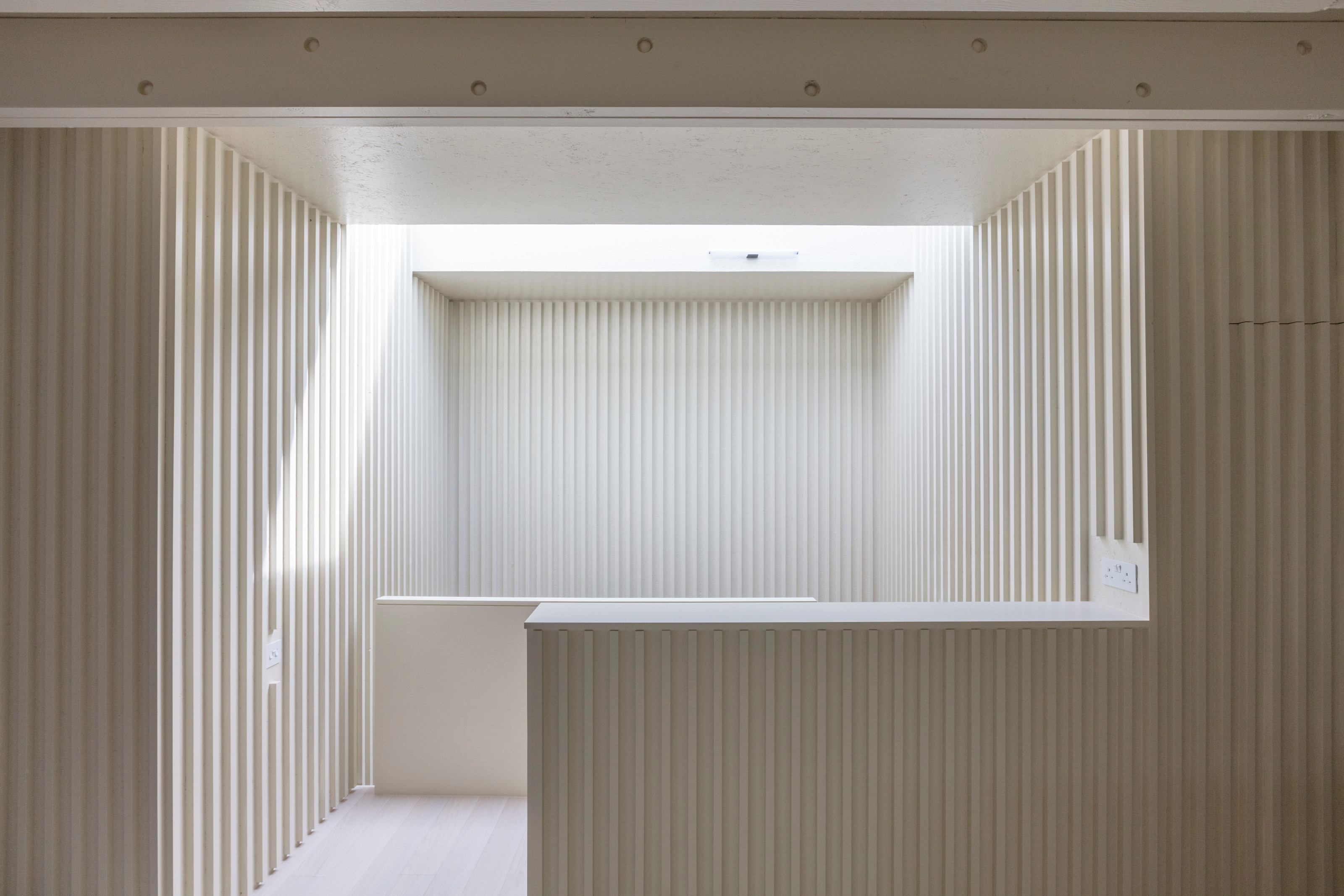
Looking back at the landing above the entrance foyer
Inside, the layout is akin to an urban loft, with a large open plan living area incorporating a small kitchen, separate shower room with its own balcony, and a multifunctional living area that can function as a guest bedroom, study, living space or gym.
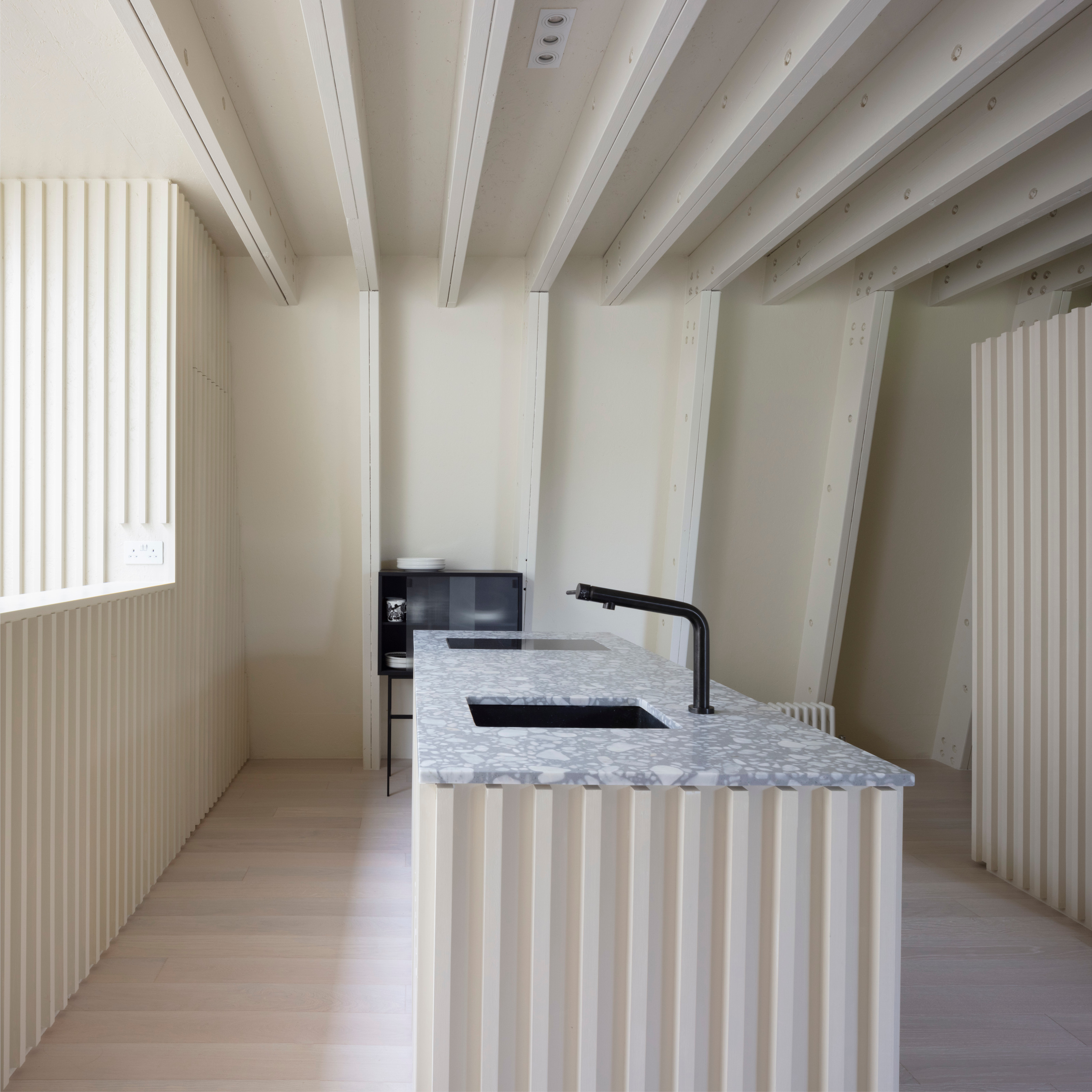
A precise linear arrangement of ceiling joists and cabinetry is seen throughout
Casa Bassa exactly replicates the footprint of the former garage, even though the structure is slightly taller. With far more architectural sophistication than a simple room above a garage, the project exists in a typological grey area, a sense amplified by the choice of cladding inside and out and the intentionally flexible space.
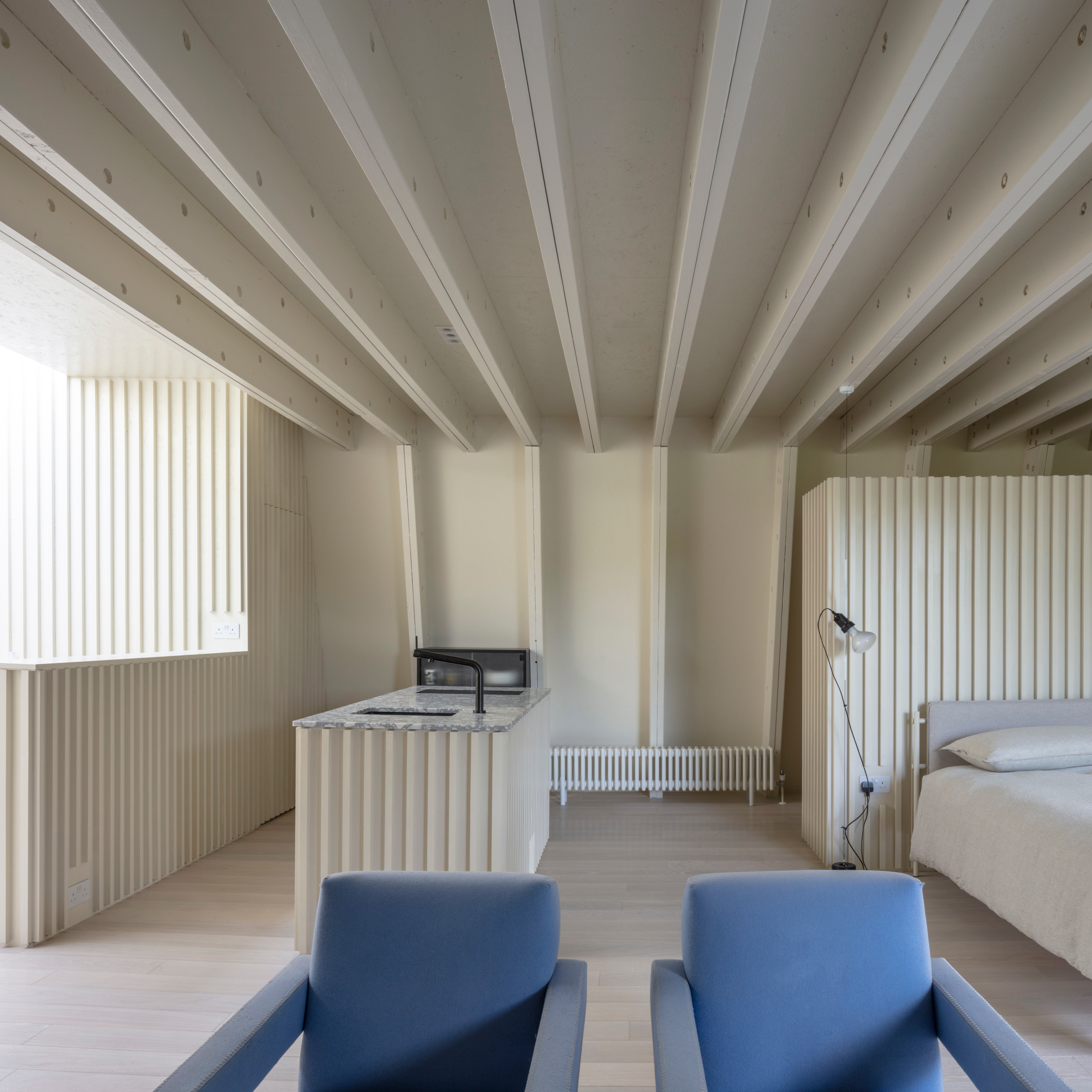
The living quarters are treated as a compact, flexible studio space
Pierazzi describes how the design ‘draws from AI algorithms [the owner’s field of expertise], translating code into binary patterns of 0s and 1s. This concept is reflected in the architectural language, where a vertical binary rhythm influences the selection of technical solutions, materials, and finishes.’ The end result is an interior landscape where nothing is out of place, with every tile, gap and slat carefully aligned in a display of mathematical precision and craftsmanship.
Wallpaper* Newsletter
Receive our daily digest of inspiration, escapism and design stories from around the world direct to your inbox.
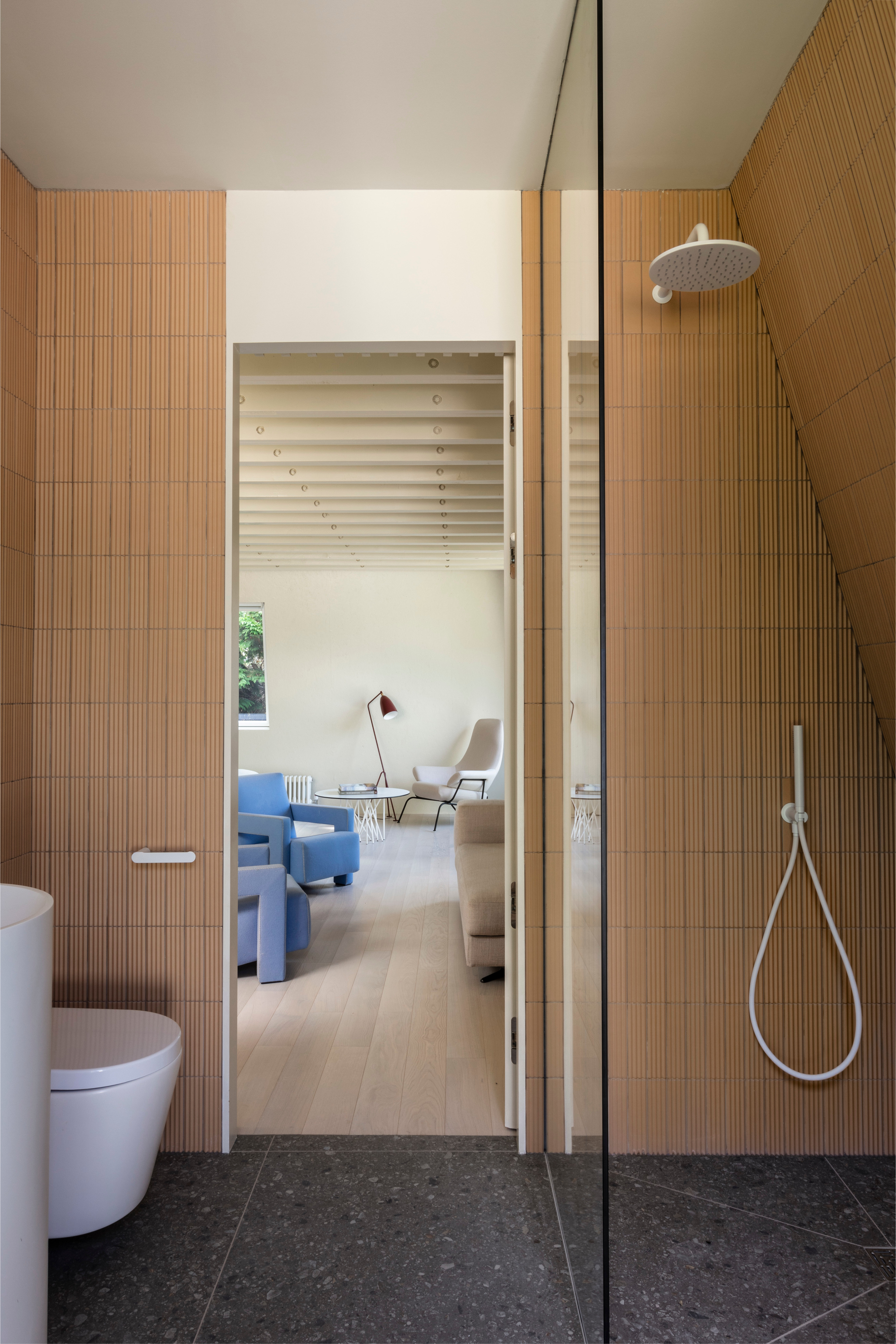
There's also a shower room, with its own private balcony

The new accommodation is tucked into the mansard roof
Francesco Pierazzi established his studio in 2014 after training and working in Italy and Germany. Previous projects include an elegant extension in West Dulwich as well apartments in London and Italy.
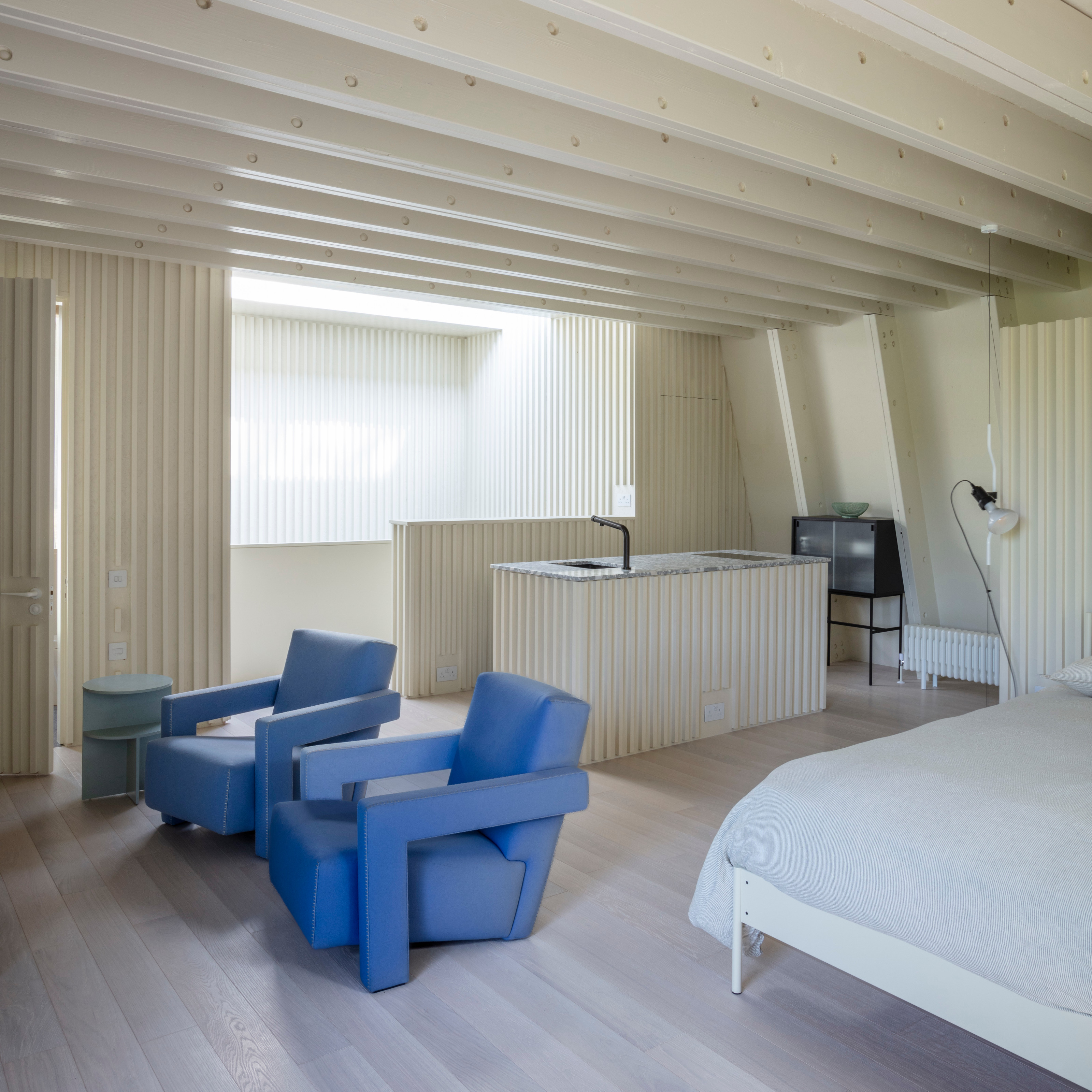
Casa Bassa, Francesco Pierazzi Architects
Jonathan Bell has written for Wallpaper* magazine since 1999, covering everything from architecture and transport design to books, tech and graphic design. He is now the magazine’s Transport and Technology Editor. Jonathan has written and edited 15 books, including Concept Car Design, 21st Century House, and The New Modern House. He is also the host of Wallpaper’s first podcast.
-
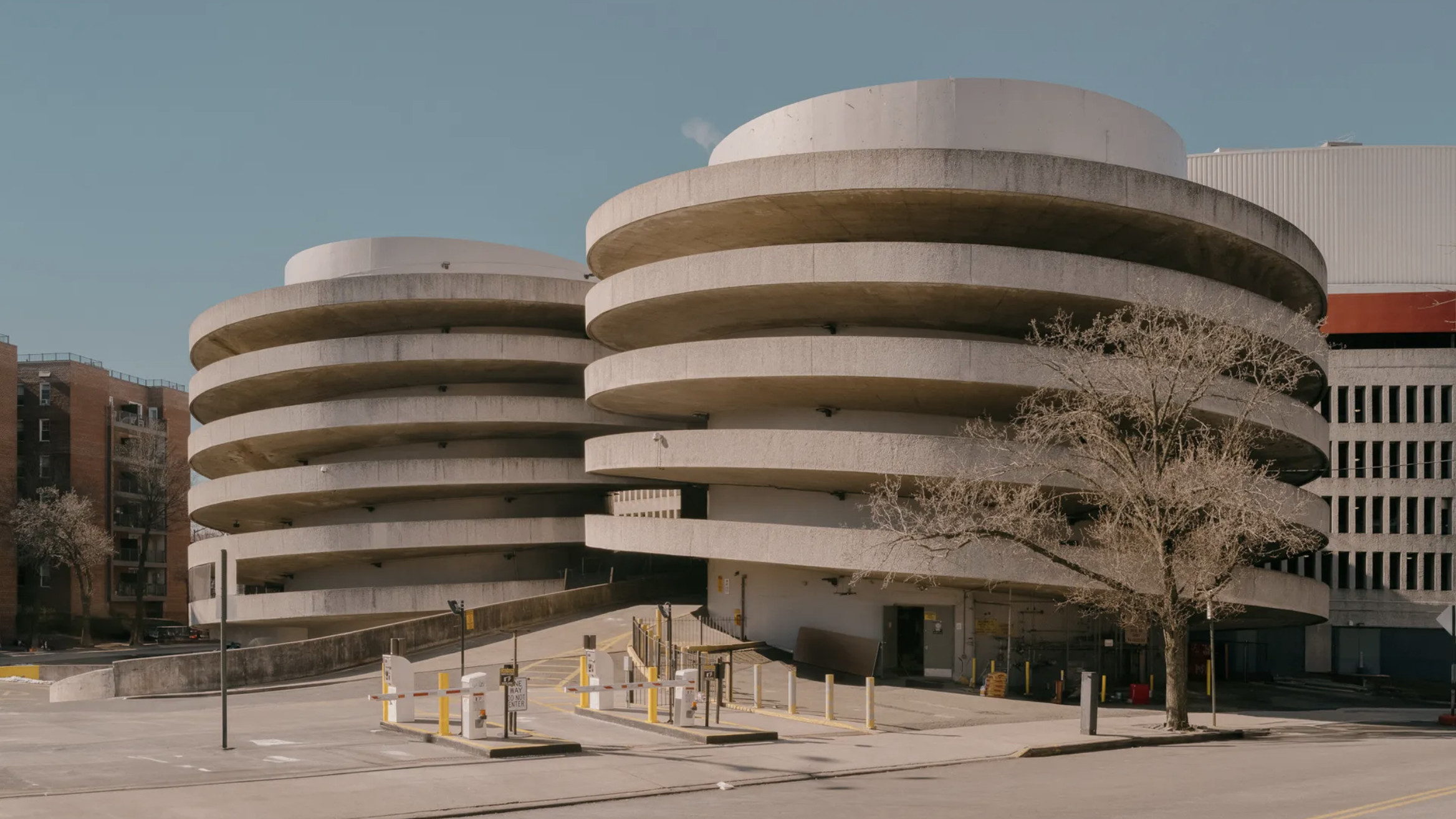 At the Sony World Photography Awards 2025, architecture shines
At the Sony World Photography Awards 2025, architecture shinesThe Sony World Photography Awards 2025 winners are announced, offering a visual feast in the Architecture & Design category
By Ellie Stathaki
-
 Dior holds an enchanting Kyoto show in the midst of cherry-blossom season
Dior holds an enchanting Kyoto show in the midst of cherry-blossom seasonMaria Grazia Chiuri chose the grounds of Kyoto’s serene Tō-ji Temple to present a Fall 2025 collection that celebrated Dior’s longstanding links with Japan
By Jack Moss
-
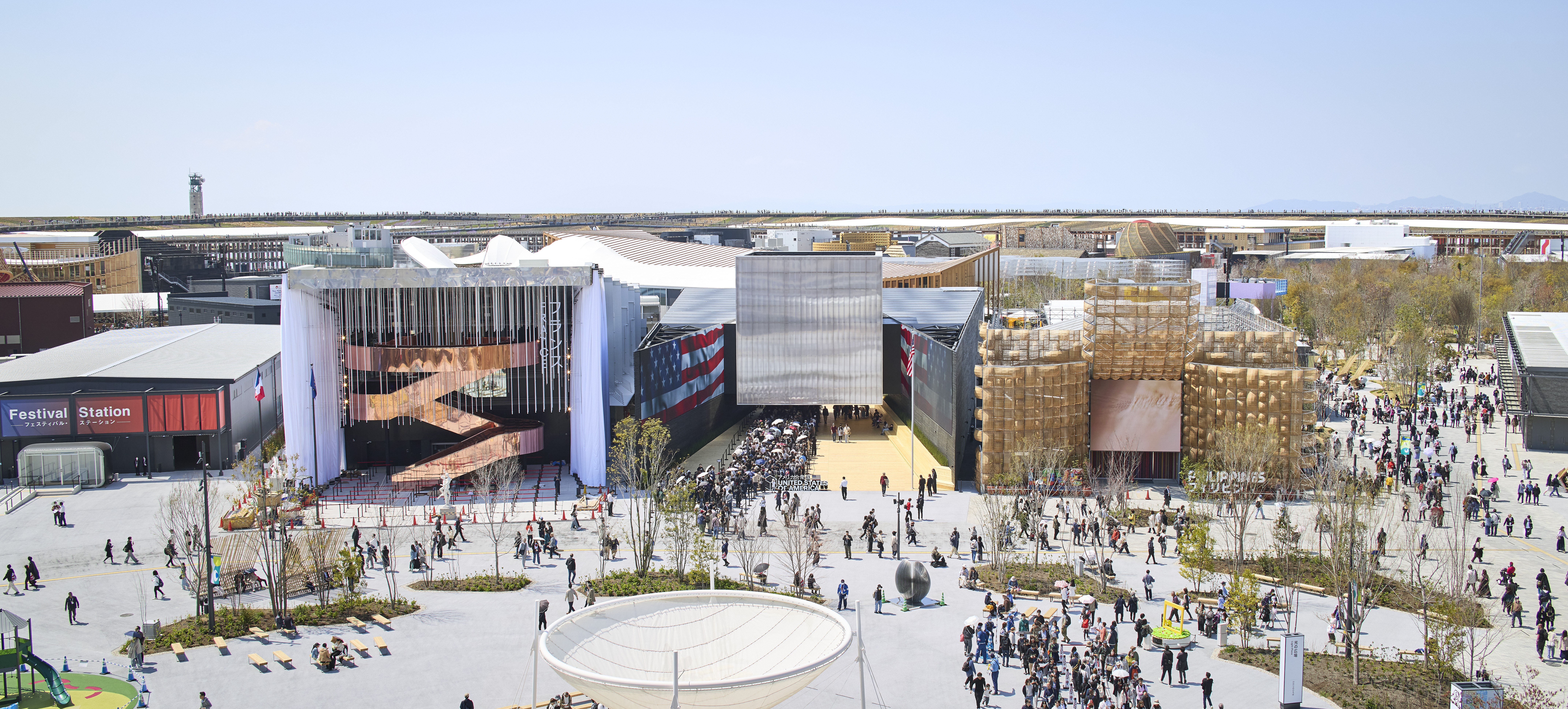 Giant rings! Timber futurism! It’s the Osaka Expo 2025
Giant rings! Timber futurism! It’s the Osaka Expo 2025The Osaka Expo 2025 opens its microcosm of experimental architecture, futuristic innovations and optimistic spirit; welcome to our pick of the global event’s design trends and highlights
By Danielle Demetriou
-
 An octogenarian’s north London home is bold with utilitarian authenticity
An octogenarian’s north London home is bold with utilitarian authenticityWoodbury residence is a north London home by Of Architecture, inspired by 20th-century design and rooted in functionality
By Tianna Williams
-
 What is DeafSpace and how can it enhance architecture for everyone?
What is DeafSpace and how can it enhance architecture for everyone?DeafSpace learnings can help create profoundly sense-centric architecture; why shouldn't groundbreaking designs also be inclusive?
By Teshome Douglas-Campbell
-
 The dream of the flat-pack home continues with this elegant modular cabin design from Koto
The dream of the flat-pack home continues with this elegant modular cabin design from KotoThe Niwa modular cabin series by UK-based Koto architects offers a range of elegant retreats, designed for easy installation and a variety of uses
By Jonathan Bell
-
 Are Derwent London's new lounges the future of workspace?
Are Derwent London's new lounges the future of workspace?Property developer Derwent London’s new lounges – created for tenants of its offices – work harder to promote community and connection for their users
By Emily Wright
-
 Showing off its gargoyles and curves, The Gradel Quadrangles opens in Oxford
Showing off its gargoyles and curves, The Gradel Quadrangles opens in OxfordThe Gradel Quadrangles, designed by David Kohn Architects, brings a touch of playfulness to Oxford through a modern interpretation of historical architecture
By Shawn Adams
-
 A Norfolk bungalow has been transformed through a deft sculptural remodelling
A Norfolk bungalow has been transformed through a deft sculptural remodellingNorth Sea East Wood is the radical overhaul of a Norfolk bungalow, designed to open up the property to sea and garden views
By Jonathan Bell
-
 A new concrete extension opens up this Stoke Newington house to its garden
A new concrete extension opens up this Stoke Newington house to its gardenArchitects Bindloss Dawes' concrete extension has brought a considered material palette to this elegant Victorian family house
By Jonathan Bell
-
 A 1960s North London townhouse deftly makes the transition to the 21st Century
A 1960s North London townhouse deftly makes the transition to the 21st CenturyThanks to a sensitive redesign by Studio Hagen Hall, this midcentury gem in Hampstead is now a sustainable powerhouse.
By Ellie Stathaki